Haptic Architects’ Rosemoor Studios brings modern prefabrication to Chelsea
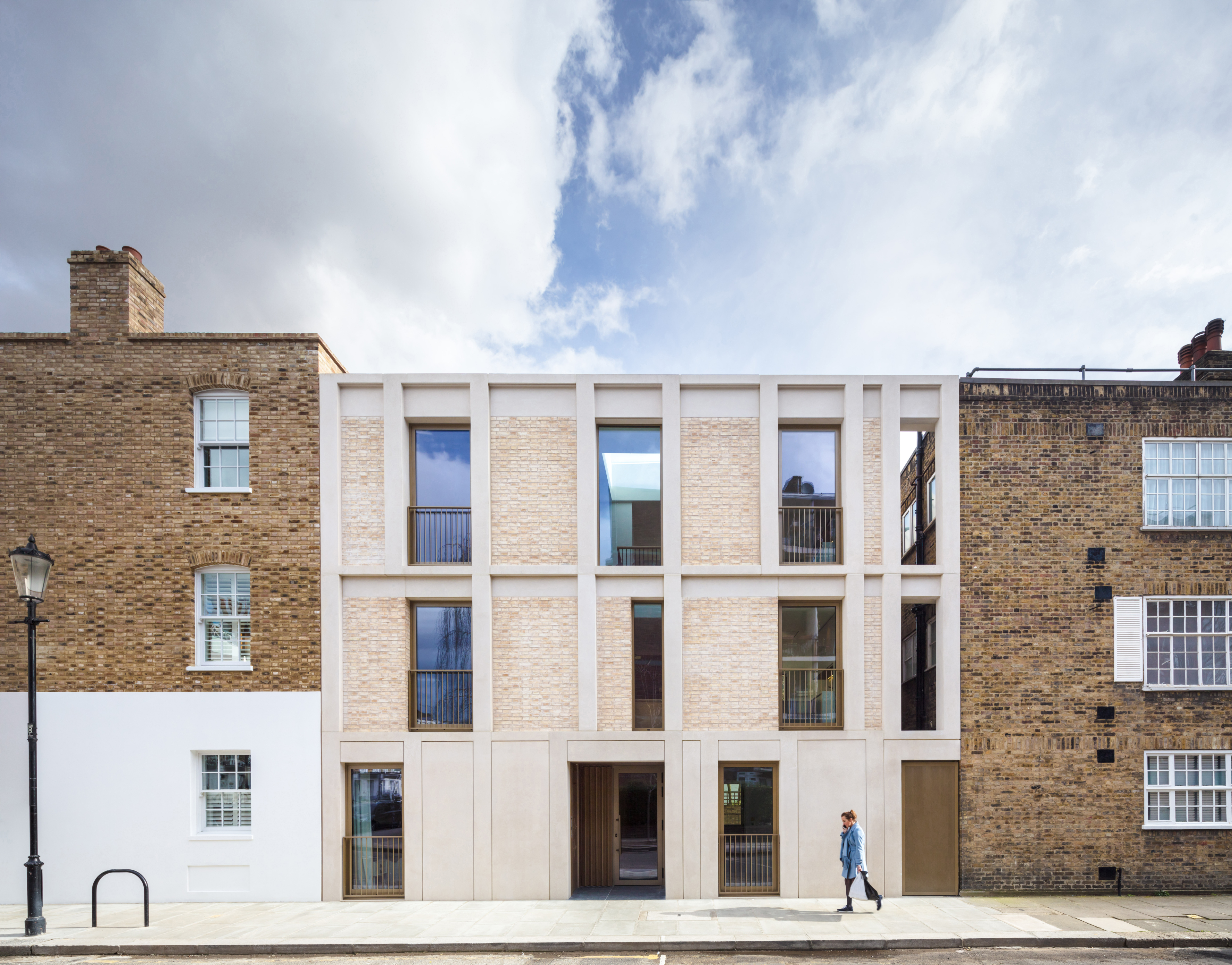
London and Oslo-based architecture practice Haptic Architects are known for a contemporary style that fuses Nordic influences with the language of international design and luxury. Their latest offering in the British capital’s residential market is a case in point.
Rosemoor Studios, a boutique apartment building in the heart of London’s Chelsea, is the result of meticulous design and research into how to create the most elegant and functional space using the most efficient processes and with minimal disruption for the neighbours; all through a refined, contemporary architectural language.
The project, a compact, brick-clad, three-level residential development, references the area’s architectural styles and mirrors their massing and height. However, the facade was created by full storey prefabricated panels using handmade Petersen bricks. The brick elements have been coal-fired in Denmark and transported ready on site, to cleverly limit disruption. The building also features heavily pre-cast stone at its base, creating a sturdy anchoring to the lighter brick volume upstairs. The facade is further articulated by large openings in various sizes that create a captivating rythme. The development leads to gardens and terraces at the rear of the plot.
The architects extensively researched both production methods, and the materials chosen for the most efficient, but also aesthetically fitting addition to the streetscape. The pale brickwork and light coloured stone are complemented by delicate metal window frames and balustrade detailing. Through the entrance, a perforated metal panel draws back to reveal a bike parking area.
While Haptic were behind the building’s elegant overall design and the well thought-out common areas, inside, the apartments were fine tuned by the developer’s in-house specialists, Banda Design Studio. The team crafted the interiors to match Haptic’s vision, featuring tactile materials, a variety of textures and a calming colour palette. Wide oak floorboards, high ceilings and heavy brass ironmongery can be found throughout in warm and welcoming combinations and in line with Banda’s ‘design for living’ maxim, explains the company.
The scheme comprises of just five properties – two two-bedroom, and two one-bedroom apartments. The Rosemoor Studios residences are currently on the market.
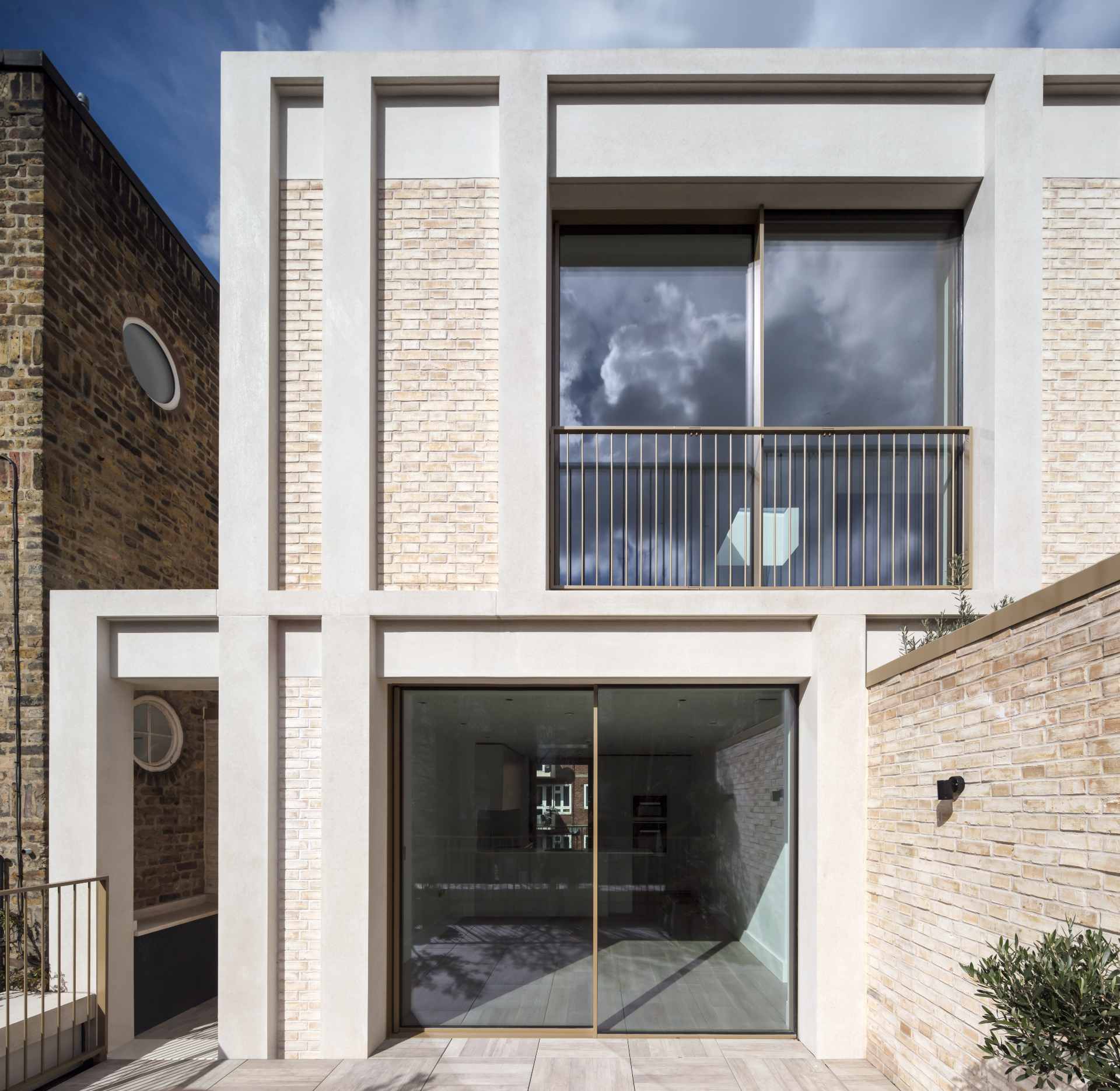
The project was conceived as a contemporary addition to Chelsea's historical fabric
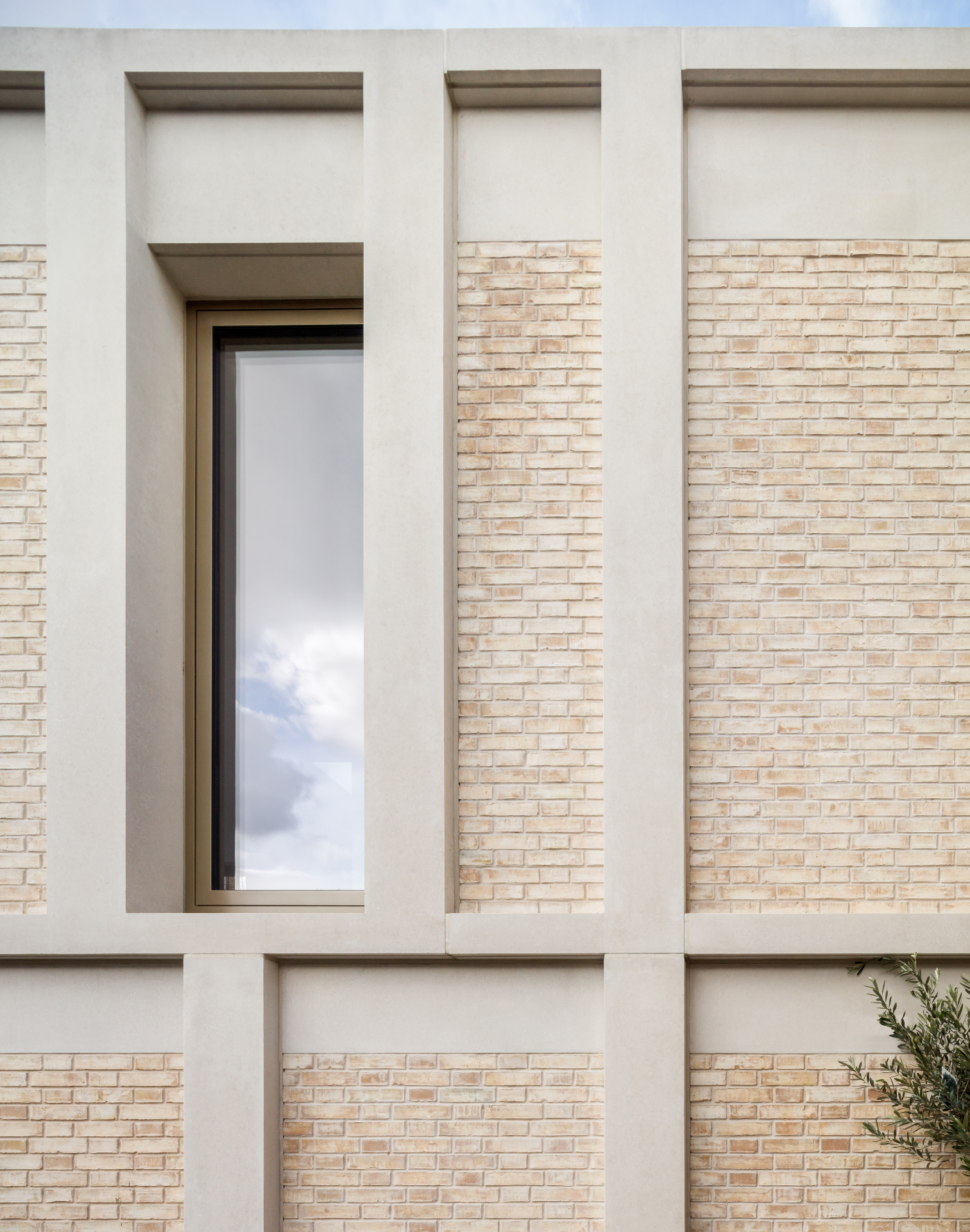
The architects designed the facade using full storey prefabricated panels of handmade Peterson bricks.
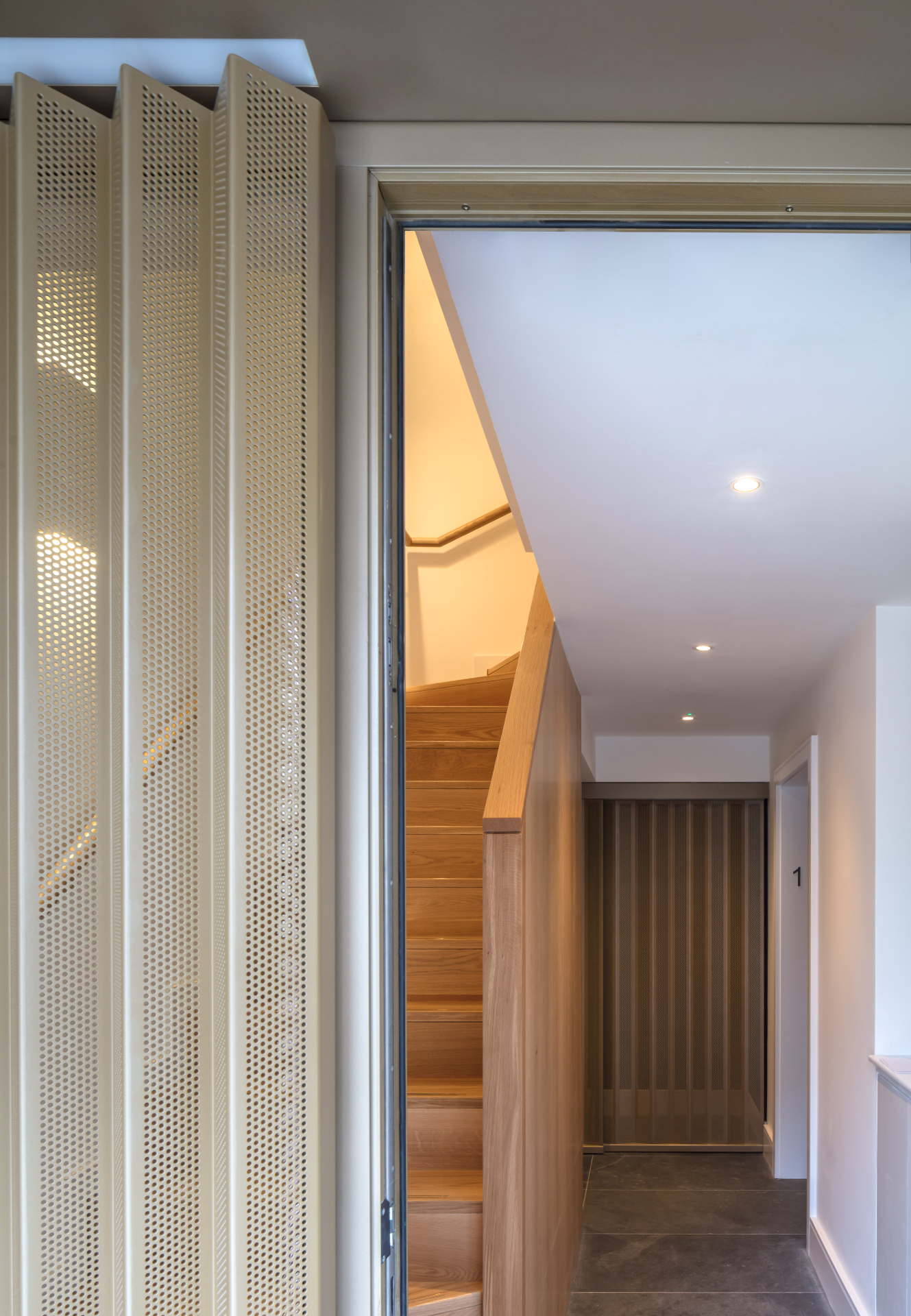
Haptic were behind the building's shell and overall design, as well as the common areas.
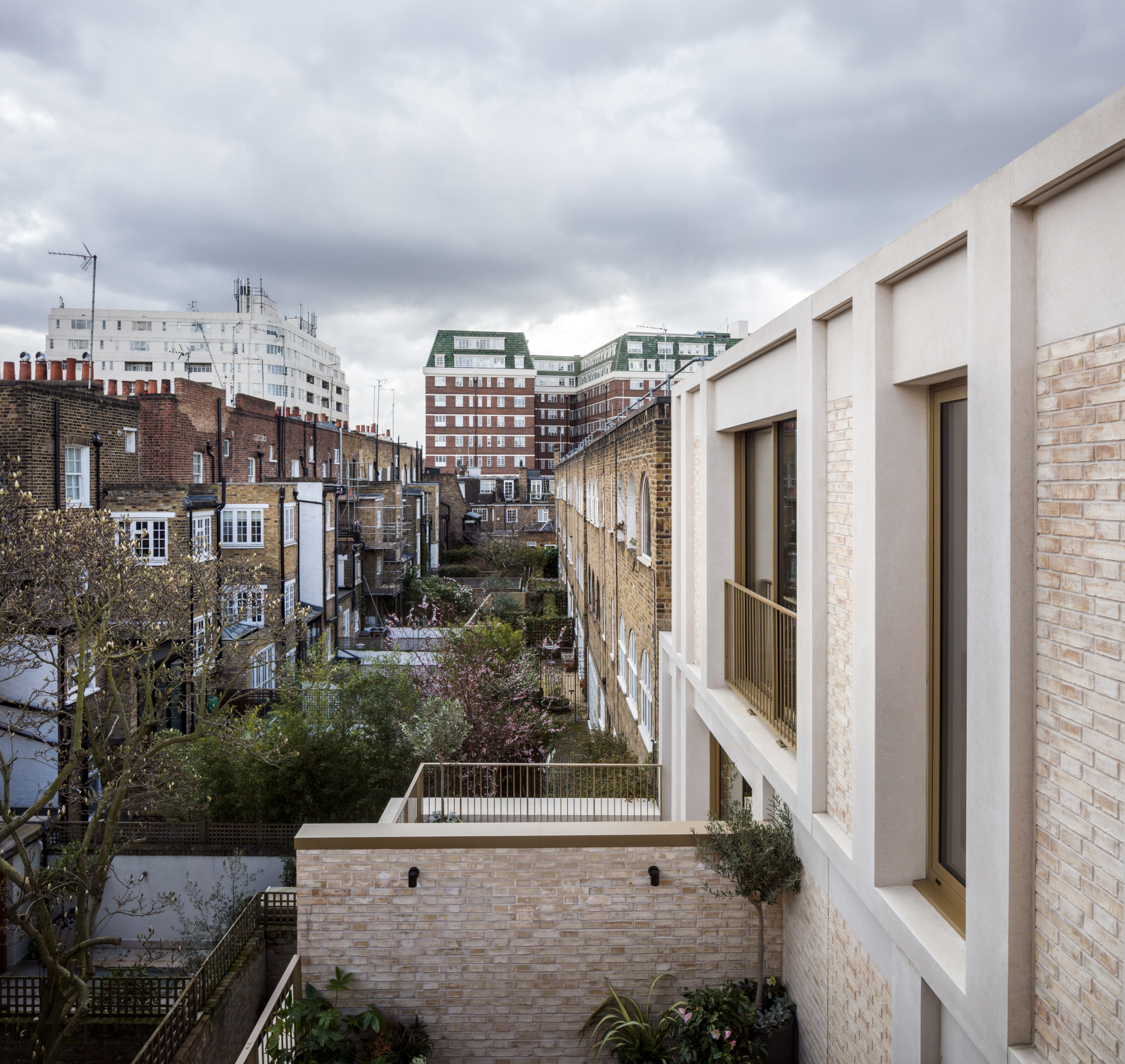
The facade language references the area's styles in a modern way, while the prefabrication ensured minimal disruption for the neighbours.
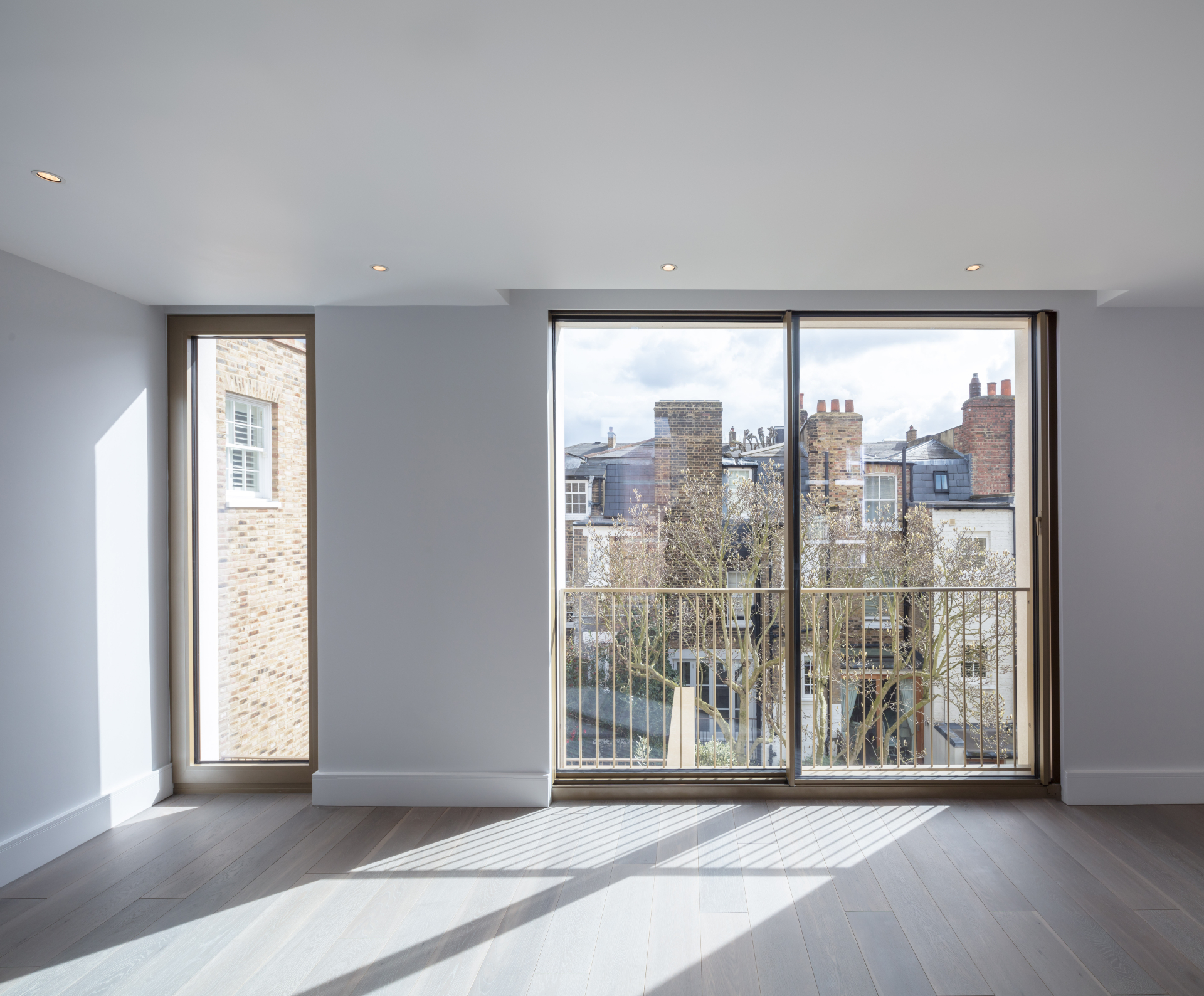
The interiors were created by Banda Design Studio.
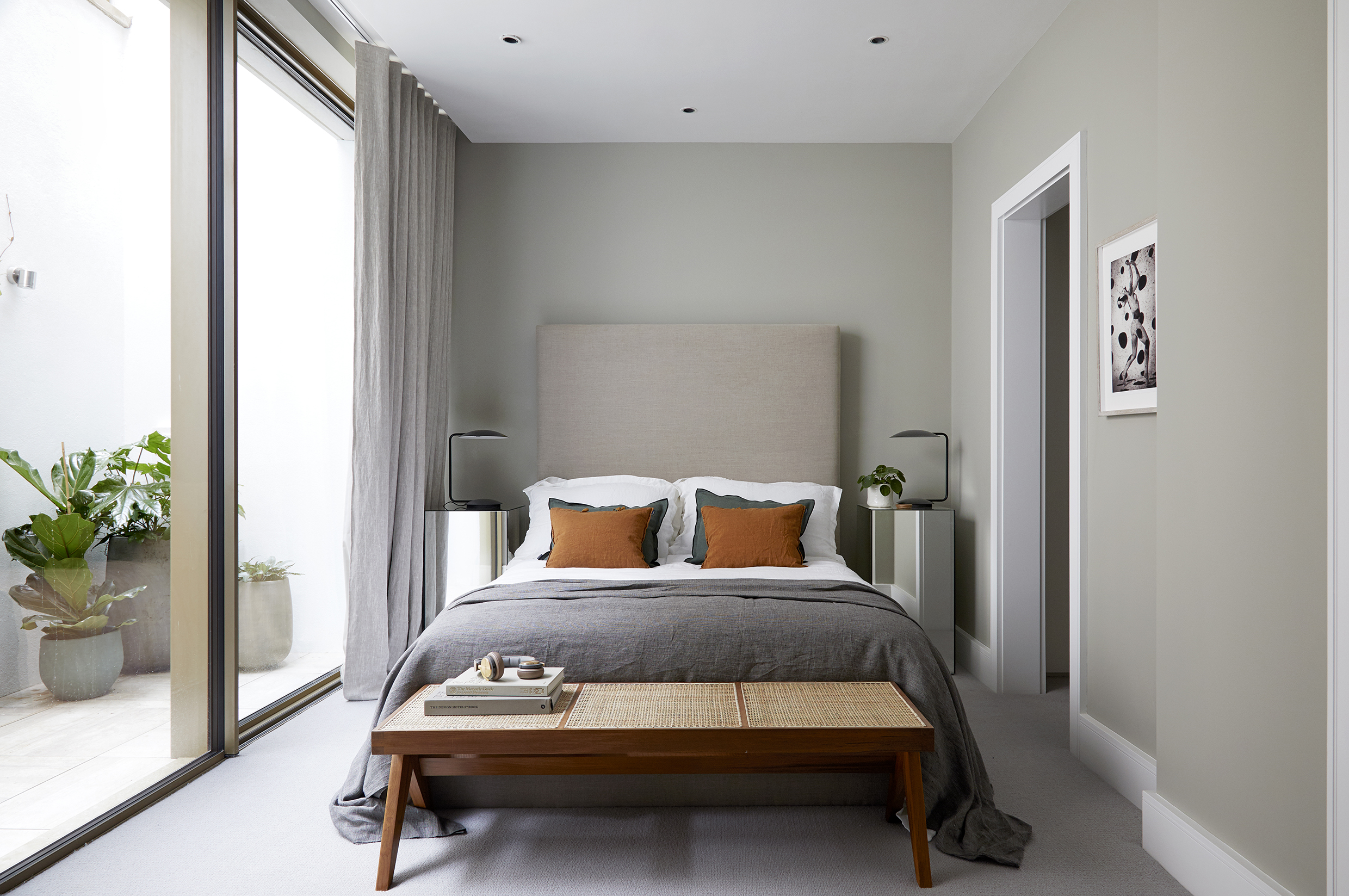
The interior designers used textured materials and peaceful tones for a modern and calming space.
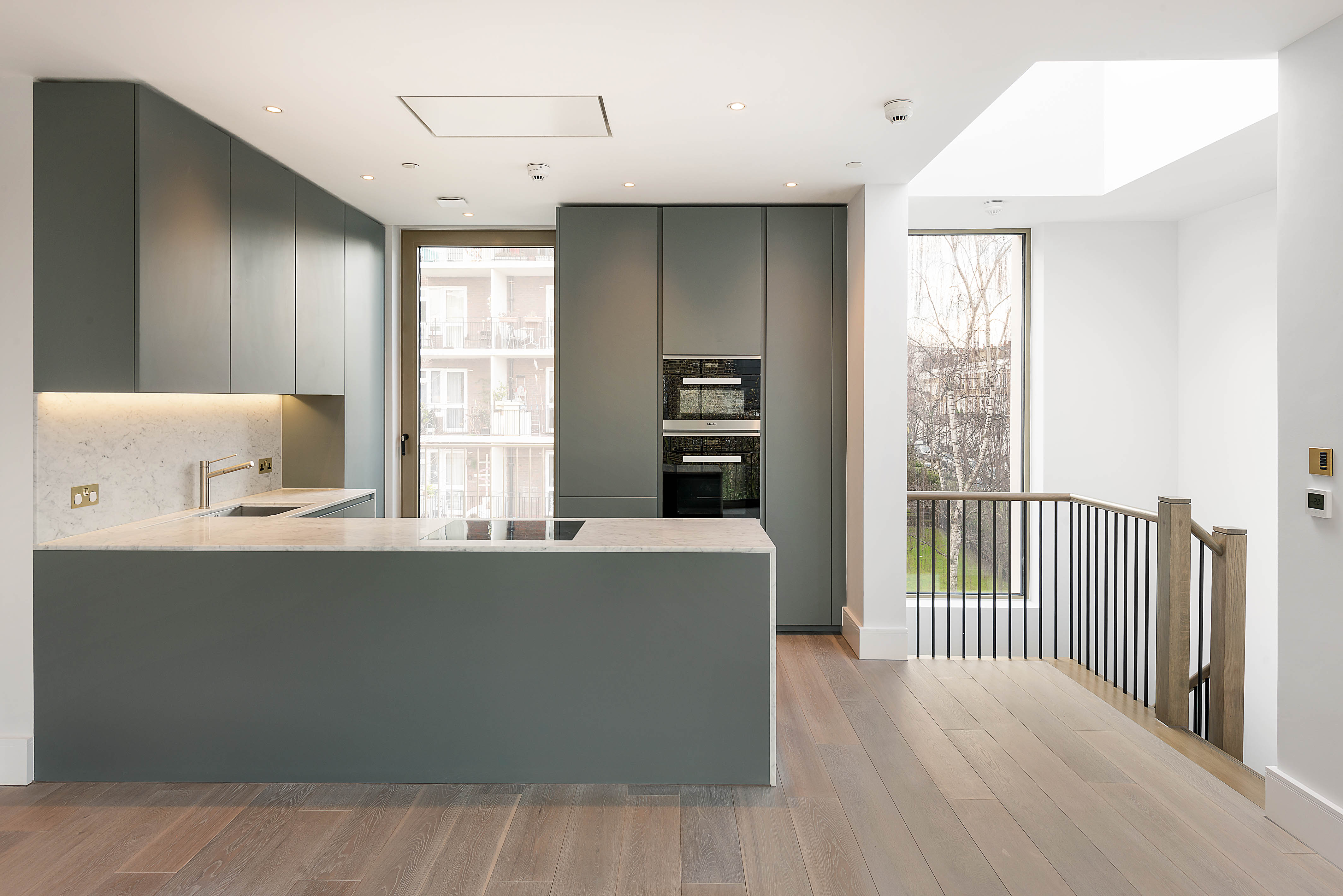
The rooms feature wide oak floorboards, high ceilings and heavy brass ironmongery.
INFORMATION
For more information visit the website of Haptic Architects
Wallpaper* Newsletter
Receive our daily digest of inspiration, escapism and design stories from around the world direct to your inbox.
Ellie Stathaki is the Architecture & Environment Director at Wallpaper*. She trained as an architect at the Aristotle University of Thessaloniki in Greece and studied architectural history at the Bartlett in London. Now an established journalist, she has been a member of the Wallpaper* team since 2006, visiting buildings across the globe and interviewing leading architects such as Tadao Ando and Rem Koolhaas. Ellie has also taken part in judging panels, moderated events, curated shows and contributed in books, such as The Contemporary House (Thames & Hudson, 2018), Glenn Sestig Architecture Diary (2020) and House London (2022).
-
 All-In is the Paris-based label making full-force fashion for main character dressing
All-In is the Paris-based label making full-force fashion for main character dressingPart of our monthly Uprising series, Wallpaper* meets Benjamin Barron and Bror August Vestbø of All-In, the LVMH Prize-nominated label which bases its collections on a riotous cast of characters – real and imagined
By Orla Brennan
-
 Maserati joins forces with Giorgetti for a turbo-charged relationship
Maserati joins forces with Giorgetti for a turbo-charged relationshipAnnouncing their marriage during Milan Design Week, the brands unveiled a collection, a car and a long term commitment
By Hugo Macdonald
-
 Through an innovative new training program, Poltrona Frau aims to safeguard Italian craft
Through an innovative new training program, Poltrona Frau aims to safeguard Italian craftThe heritage furniture manufacturer is training a new generation of leather artisans
By Cristina Kiran Piotti
-
 A new London house delights in robust brutalist detailing and diffused light
A new London house delights in robust brutalist detailing and diffused lightLondon's House in a Walled Garden by Henley Halebrown was designed to dovetail in its historic context
By Jonathan Bell
-
 A Sussex beach house boldly reimagines its seaside typology
A Sussex beach house boldly reimagines its seaside typologyA bold and uncompromising Sussex beach house reconfigures the vernacular to maximise coastal views but maintain privacy
By Jonathan Bell
-
 This 19th-century Hampstead house has a raw concrete staircase at its heart
This 19th-century Hampstead house has a raw concrete staircase at its heartThis Hampstead house, designed by Pinzauer and titled Maresfield Gardens, is a London home blending new design and traditional details
By Tianna Williams
-
 An octogenarian’s north London home is bold with utilitarian authenticity
An octogenarian’s north London home is bold with utilitarian authenticityWoodbury residence is a north London home by Of Architecture, inspired by 20th-century design and rooted in functionality
By Tianna Williams
-
 What is DeafSpace and how can it enhance architecture for everyone?
What is DeafSpace and how can it enhance architecture for everyone?DeafSpace learnings can help create profoundly sense-centric architecture; why shouldn't groundbreaking designs also be inclusive?
By Teshome Douglas-Campbell
-
 The dream of the flat-pack home continues with this elegant modular cabin design from Koto
The dream of the flat-pack home continues with this elegant modular cabin design from KotoThe Niwa modular cabin series by UK-based Koto architects offers a range of elegant retreats, designed for easy installation and a variety of uses
By Jonathan Bell
-
 Are Derwent London's new lounges the future of workspace?
Are Derwent London's new lounges the future of workspace?Property developer Derwent London’s new lounges – created for tenants of its offices – work harder to promote community and connection for their users
By Emily Wright
-
 Showing off its gargoyles and curves, The Gradel Quadrangles opens in Oxford
Showing off its gargoyles and curves, The Gradel Quadrangles opens in OxfordThe Gradel Quadrangles, designed by David Kohn Architects, brings a touch of playfulness to Oxford through a modern interpretation of historical architecture
By Shawn Adams