California round house is tucked away in Los Altos Hills
Feldman Architecture unveils the redesign of a classic 1960s round house, a circular home surrounded by foliage in Los Altos Hills, California
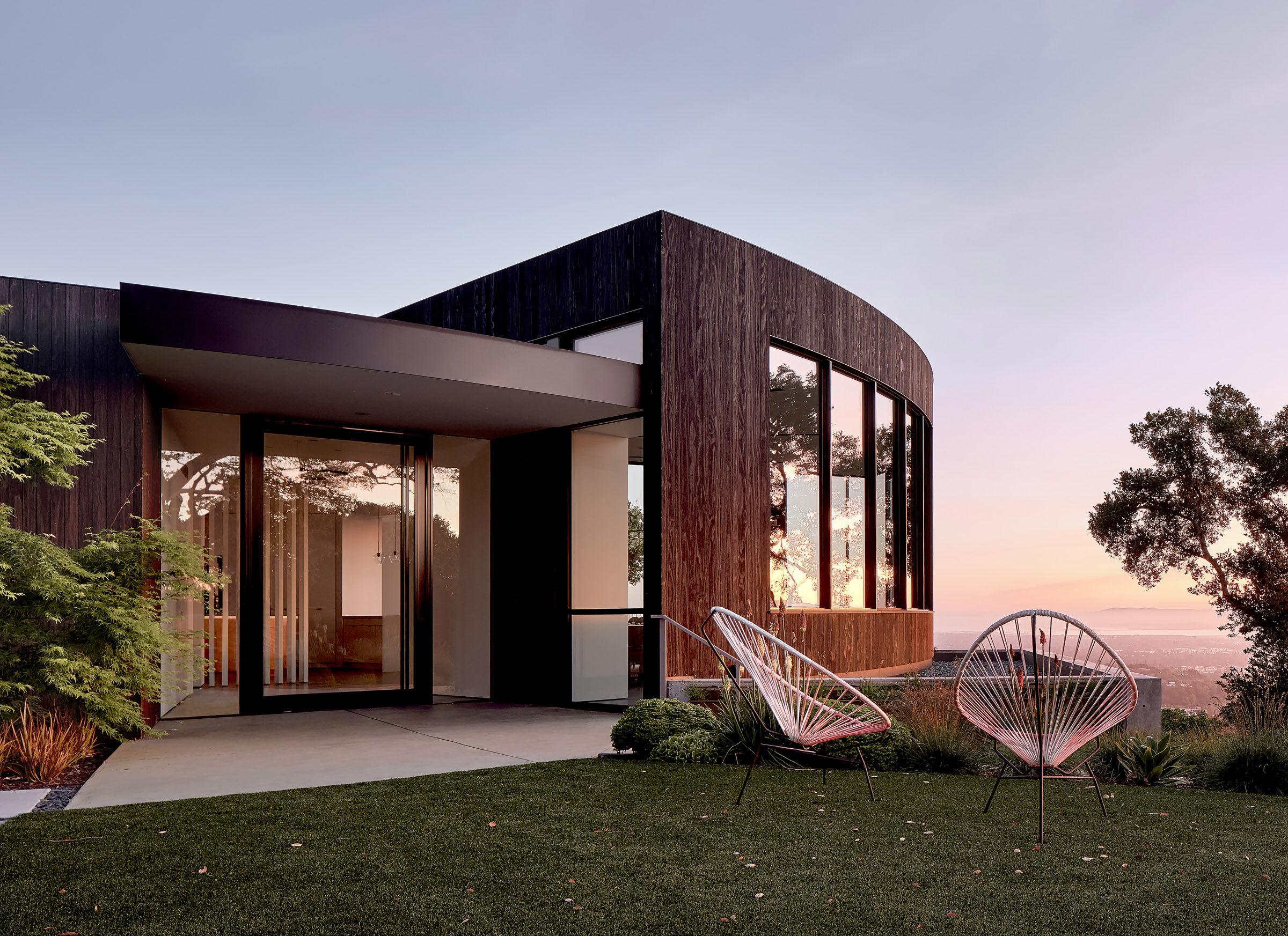
Adam Rouse - Photography
Perched idyllically on a leafy slope in California's Los Altos Hills, Round House is a 1960s family home that has been recently redesigned by San Francisco studio Feldman Architecture. As its name suggests, this is a circular home – but one that does not feel harsh and parachuted into its green environs; rather, its soft curves and timber cladding make it a pleasing addition to its verdant and sparely built, hilly context. At the same time, the design effortlessly extends out to the landscape, bringing the views in at every turn.
‘The aptly named Round House is a geometrically unique structure; one of a few similarly shaped homes built in California in the 1960s,’ say the architects. ‘The clients fell in love with this quirky circular house and initially planned a modest remodel. Soon after moving in, the pair recognised the inefficiencies of their new home – low window eaves curiously obstructed the otherwise spectacular views, spurring their desire to open and modernise the design. Our team set out to craft a respectful enrichment of the home’s original form, focusing on a site-sensitive response to the steep, challenging plot.'
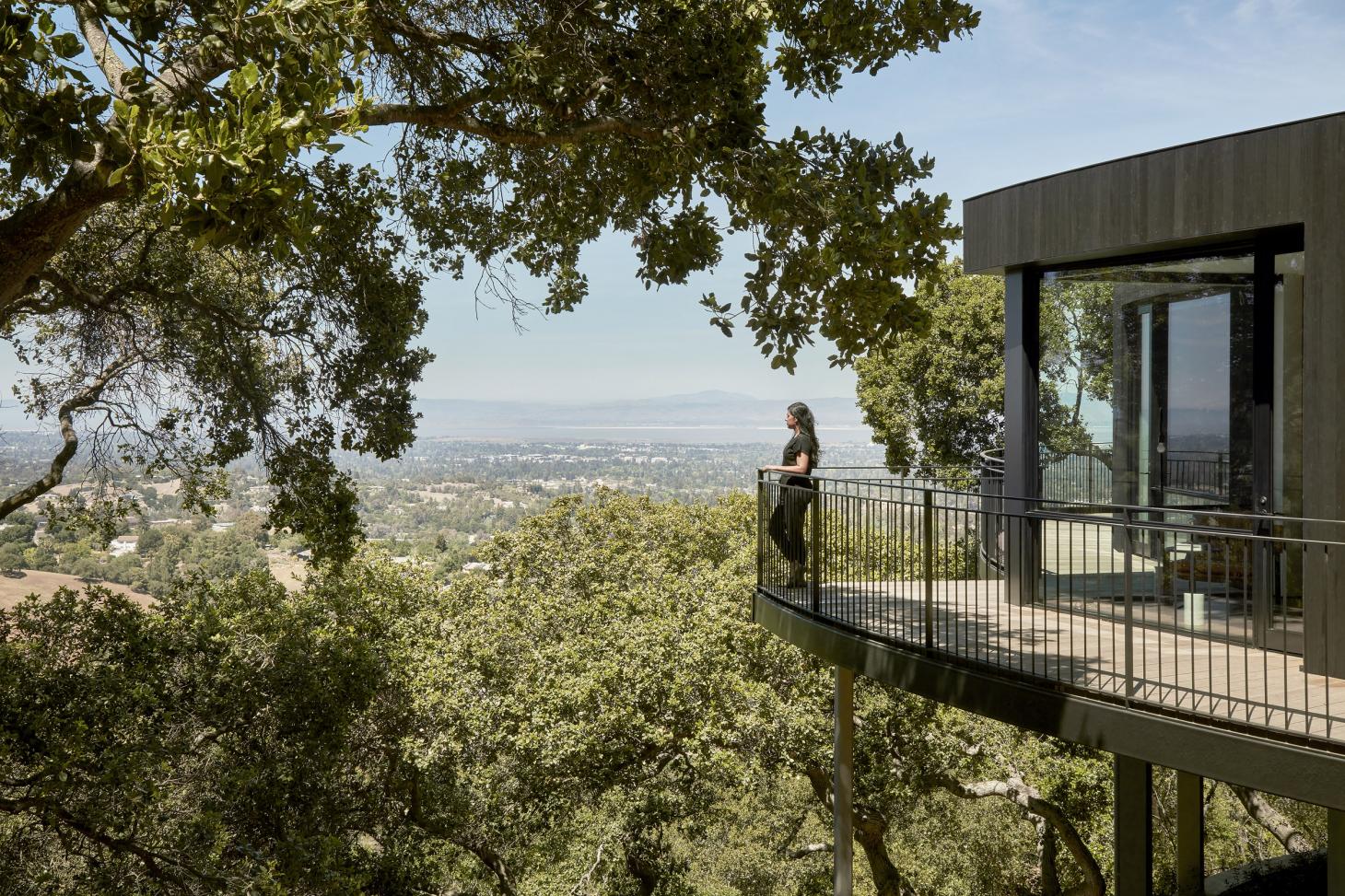
The transformation included the closing of an original central, open-air courtyard into a distinctive circular kitchen – a centrepiece of the new design – as the client is a family of food enthusiasts. A skylight above the round kitchen island lets daylight flood the space.
Around this both literal and figurative heart of the home, all the other rooms fan out – from an open-plan living space that spills out to a large terrace for al fresco dining, to Round House’s four en suite bedrooms. A decked walkway that cantilevers out over the mature trees encircles the home, connecting the different rooms from the outside and offering long views, including some of the South Bay beyond the city.
While the house is fit for the 21st century and contains all mod-cons, the architects opted for a fairly streamlined, minimalist architecture aesthetic of light tones in a restricted palette of colours and materials. Clean white walls inside are matched by darker joinery and Japanese-style shou sugi ban charred wood siding externally. Due to the Round House's geometry, many things that would normally have been off-the-shelf products needed a bespoke approach. But that was an exciting challenge, the architects explain: ‘Most conventional solutions favour straight geometry, which made for a refreshing intervention that is an honest response to the constraints of this unique project.'
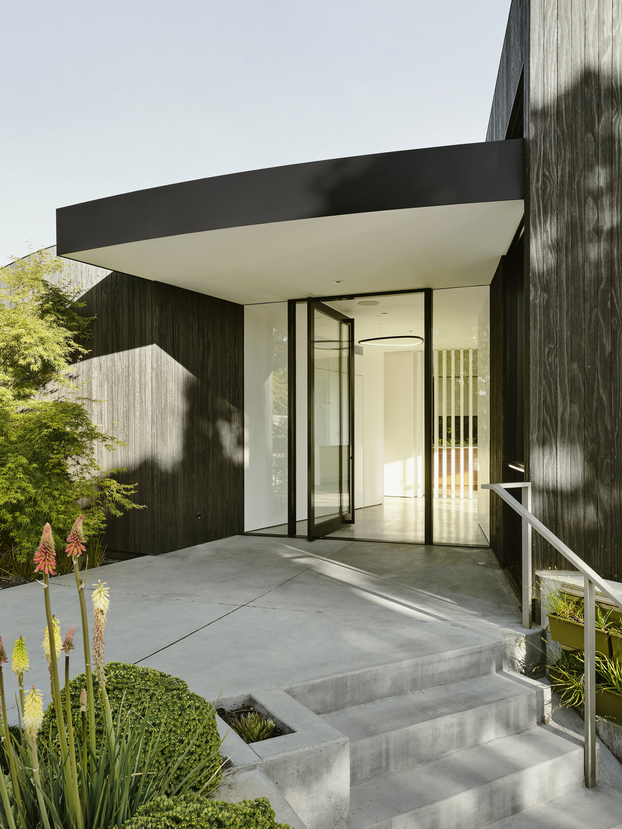
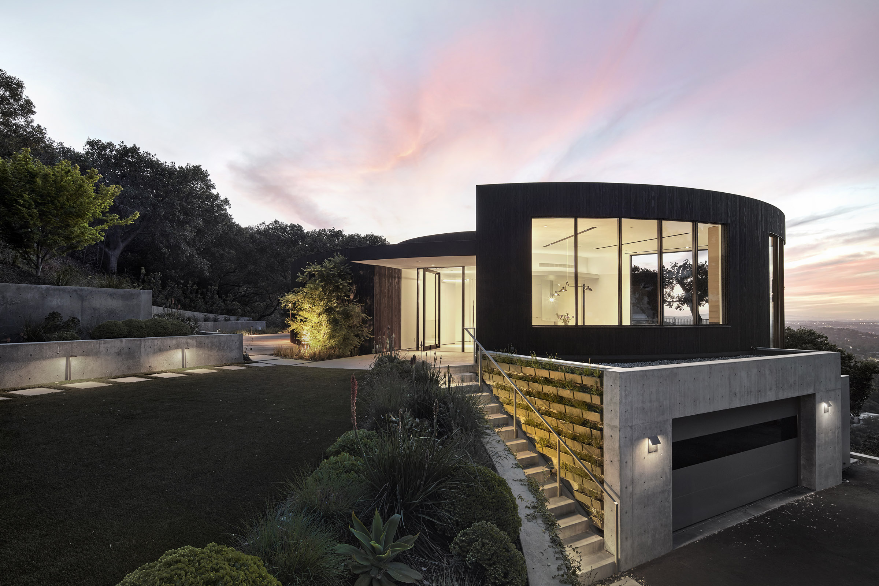
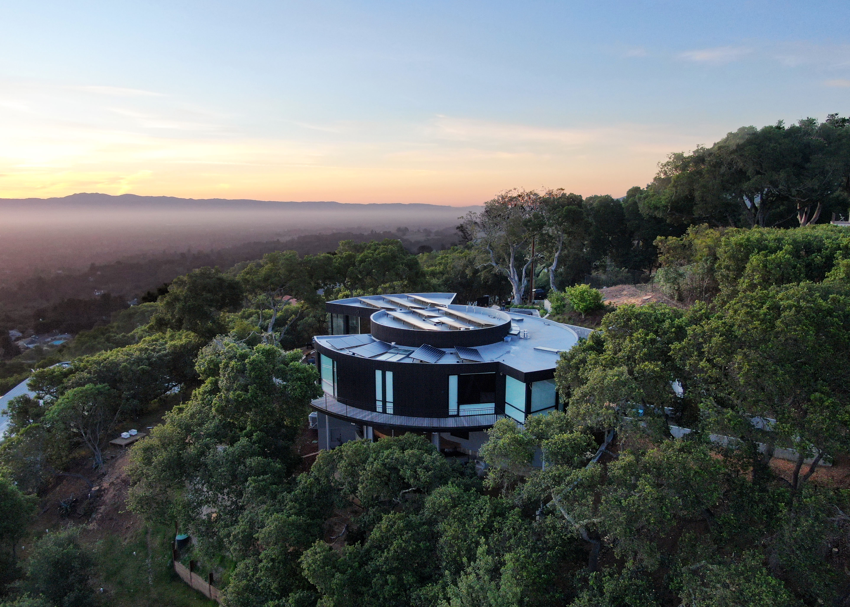
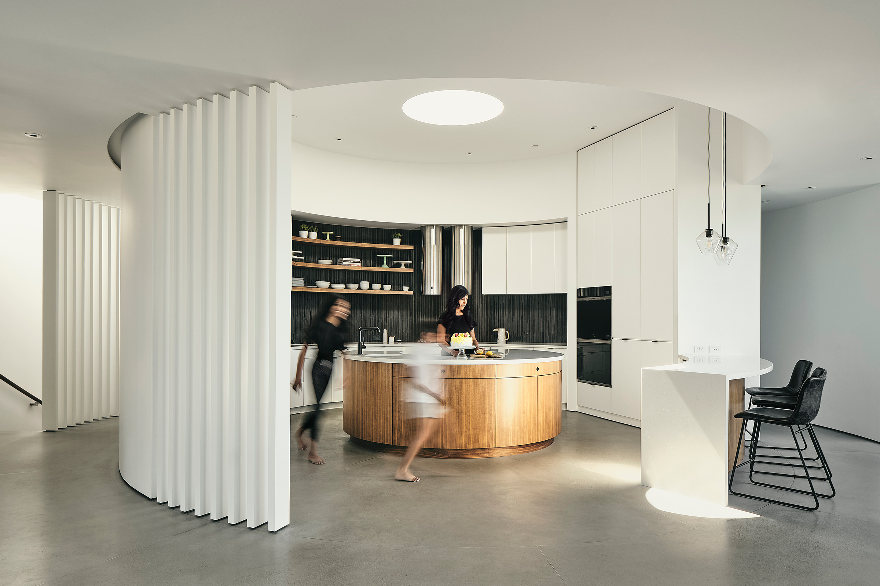
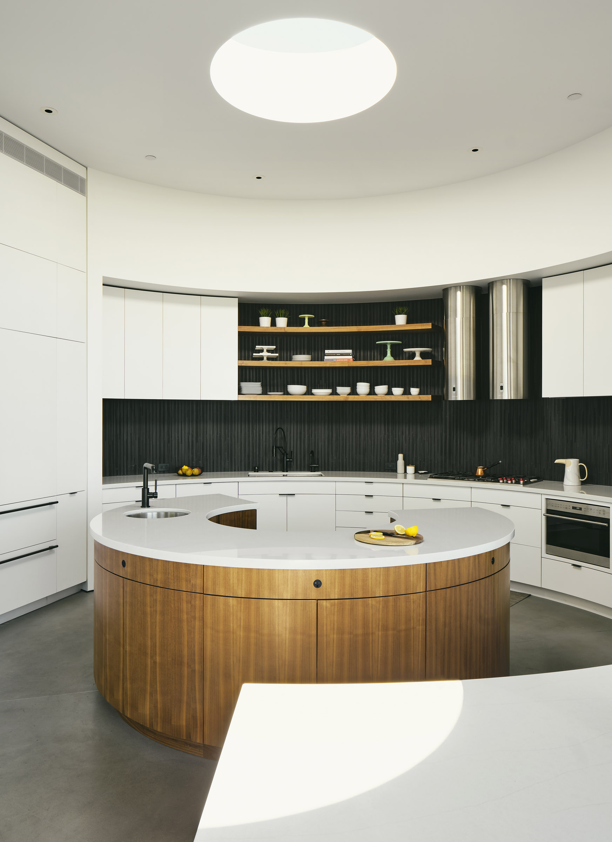
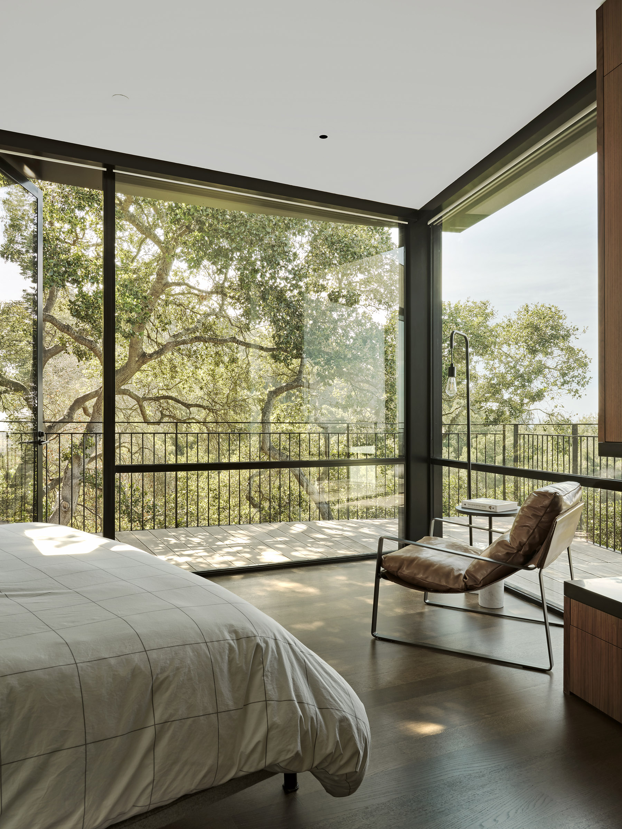
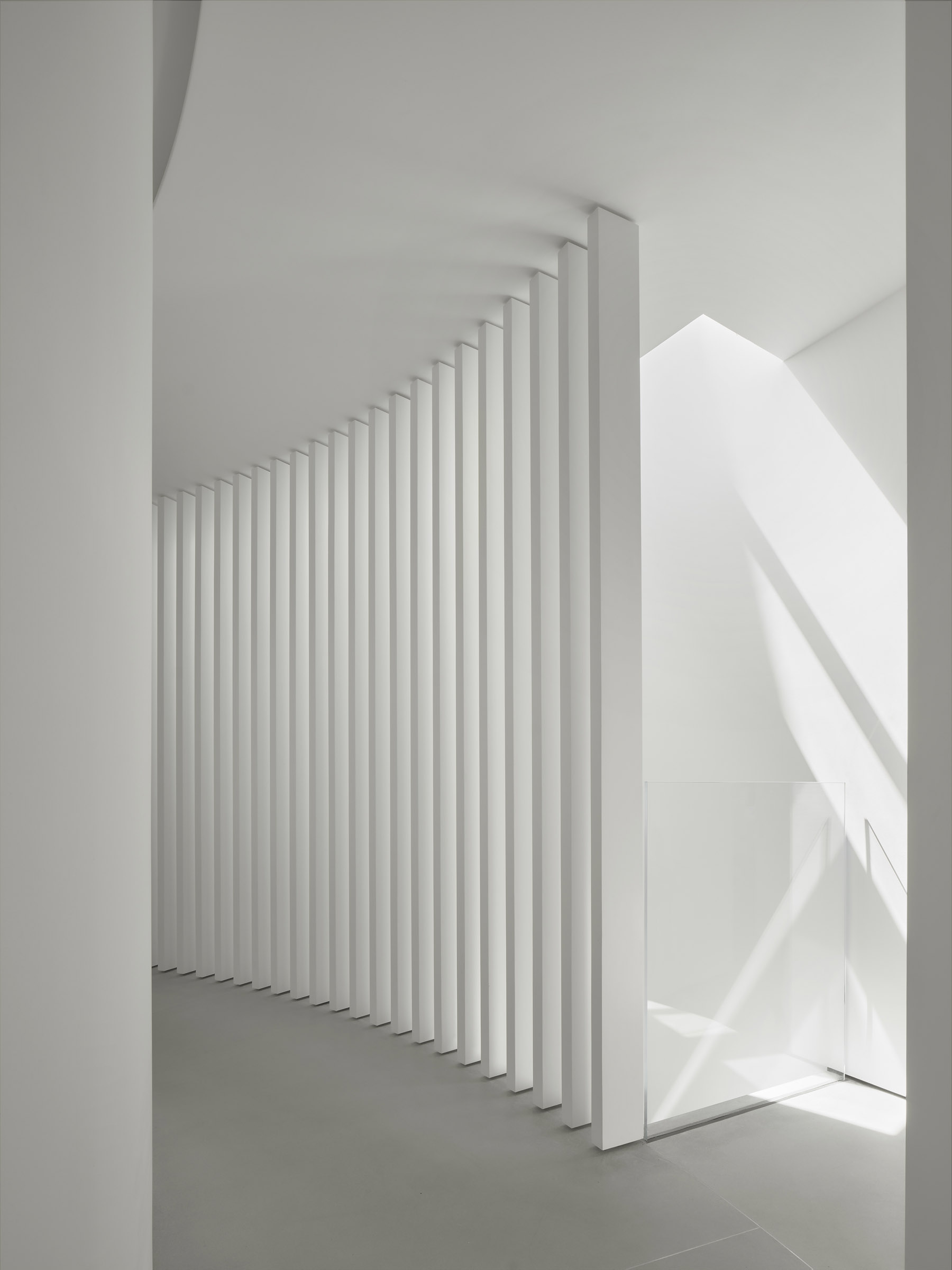
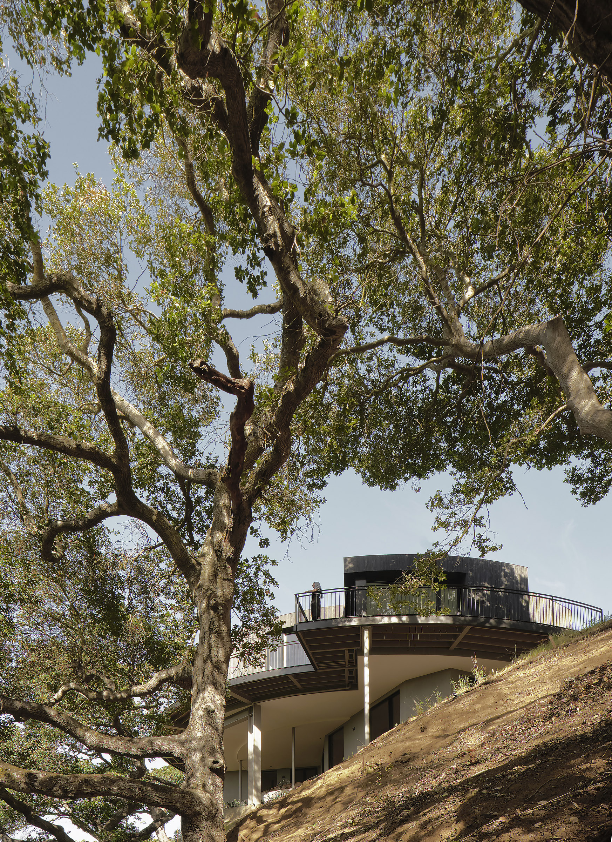
INFORMATION
Wallpaper* Newsletter
Receive our daily digest of inspiration, escapism and design stories from around the world direct to your inbox.
Ellie Stathaki is the Architecture & Environment Director at Wallpaper*. She trained as an architect at the Aristotle University of Thessaloniki in Greece and studied architectural history at the Bartlett in London. Now an established journalist, she has been a member of the Wallpaper* team since 2006, visiting buildings across the globe and interviewing leading architects such as Tadao Ando and Rem Koolhaas. Ellie has also taken part in judging panels, moderated events, curated shows and contributed in books, such as The Contemporary House (Thames & Hudson, 2018), Glenn Sestig Architecture Diary (2020) and House London (2022).
-
 Put these emerging artists on your radar
Put these emerging artists on your radarThis crop of six new talents is poised to shake up the art world. Get to know them now
By Tianna Williams
-
 Dining at Pyrá feels like a Mediterranean kiss on both cheeks
Dining at Pyrá feels like a Mediterranean kiss on both cheeksDesigned by House of Dré, this Lonsdale Road addition dishes up an enticing fusion of Greek and Spanish cooking
By Sofia de la Cruz
-
 Creased, crumpled: S/S 2025 menswear is about clothes that have ‘lived a life’
Creased, crumpled: S/S 2025 menswear is about clothes that have ‘lived a life’The S/S 2025 menswear collections see designers embrace the creased and the crumpled, conjuring a mood of laidback languor that ran through the season – captured here by photographer Steve Harnacke and stylist Nicola Neri for Wallpaper*
By Jack Moss
-
 We explore Franklin Israel’s lesser-known, progressive, deconstructivist architecture
We explore Franklin Israel’s lesser-known, progressive, deconstructivist architectureFranklin Israel, a progressive Californian architect whose life was cut short in 1996 at the age of 50, is celebrated in a new book that examines his work and legacy
By Michael Webb
-
 A new hilltop California home is rooted in the landscape and celebrates views of nature
A new hilltop California home is rooted in the landscape and celebrates views of natureWOJR's California home House of Horns is a meticulously planned modern villa that seeps into its surrounding landscape through a series of sculptural courtyards
By Jonathan Bell
-
 The Frick Collection's expansion by Selldorf Architects is both surgical and delicate
The Frick Collection's expansion by Selldorf Architects is both surgical and delicateThe New York cultural institution gets a $220 million glow-up
By Stephanie Murg
-
 Remembering architect David M Childs (1941-2025) and his New York skyline legacy
Remembering architect David M Childs (1941-2025) and his New York skyline legacyDavid M Childs, a former chairman of architectural powerhouse SOM, has passed away. We celebrate his professional achievements
By Jonathan Bell
-
 The upcoming Zaha Hadid Architects projects set to transform the horizon
The upcoming Zaha Hadid Architects projects set to transform the horizonA peek at Zaha Hadid Architects’ future projects, which will comprise some of the most innovative and intriguing structures in the world
By Anna Solomon
-
 Frank Lloyd Wright’s last house has finally been built – and you can stay there
Frank Lloyd Wright’s last house has finally been built – and you can stay thereFrank Lloyd Wright’s final residential commission, RiverRock, has come to life. But, constructed 66 years after his death, can it be considered a true ‘Wright’?
By Anna Solomon
-
 Heritage and conservation after the fires: what’s next for Los Angeles?
Heritage and conservation after the fires: what’s next for Los Angeles?In the second instalment of our 'Rebuilding LA' series, we explore a way forward for historical treasures under threat
By Mimi Zeiger
-
 Why this rare Frank Lloyd Wright house is considered one of Chicago’s ‘most endangered’ buildings
Why this rare Frank Lloyd Wright house is considered one of Chicago’s ‘most endangered’ buildingsThe JJ Walser House has sat derelict for six years. But preservationists hope the building will have a vibrant second act
By Anna Fixsen