Roy Lichtenstein studio is now home to the Whitney Museum’s Independent Study Program
The 1912 Roy Lichtenstein studio has been updated by Johnston Marklee to include individual artist studios, a seminar room and other facilities
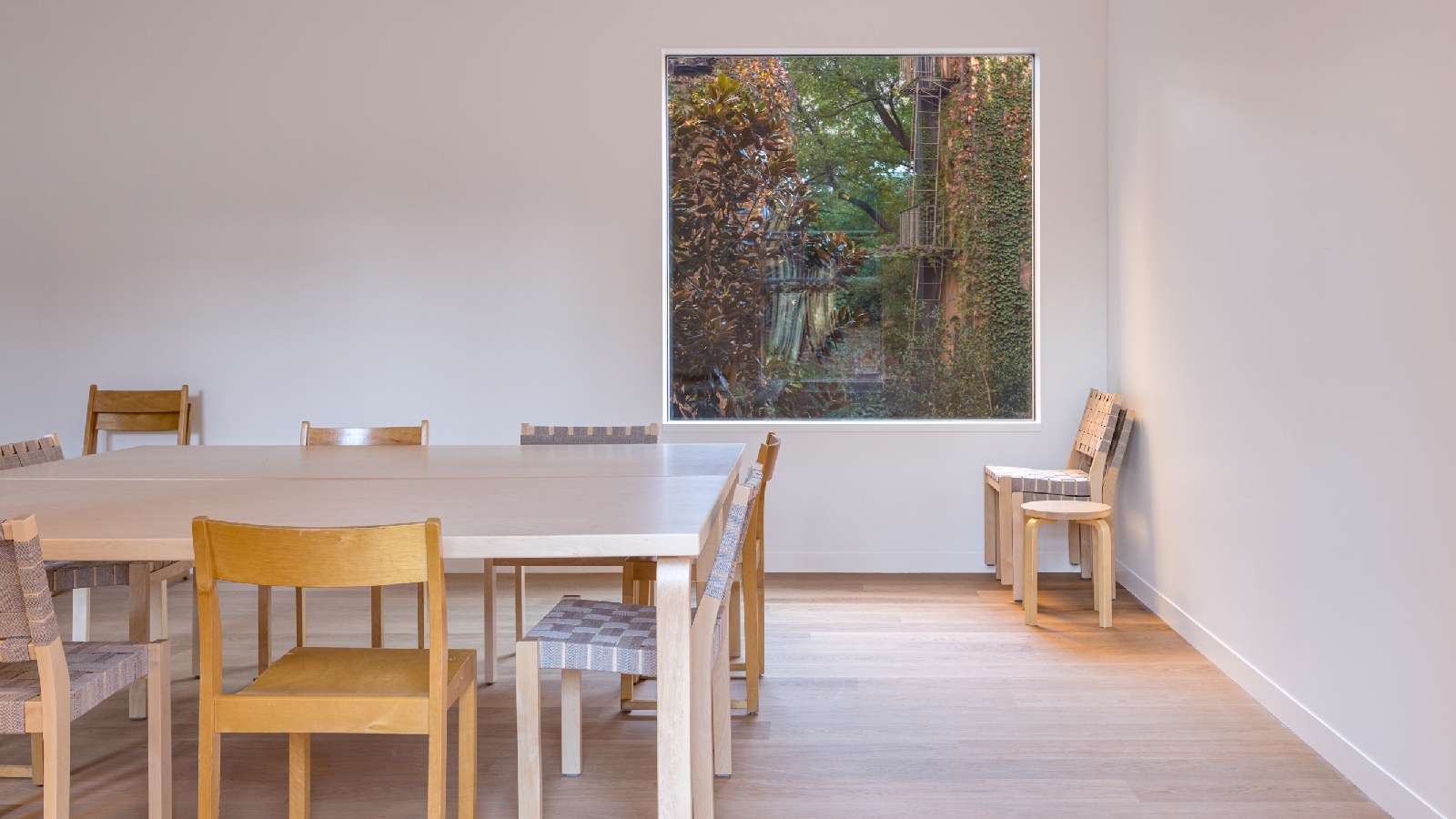
The former Roy Lichtenstein studio has been fully renovated by the Whitney Museum of American Art and transformed into a permanent home for the institution's Independent Study Program, which has nurtured artists, critics and scholars with space, instruction and support for their studies over the past 55 years. Located in New York’s Greenwich Village, the project was a gift by Dorothy Lichenstein, the artist’s wife, and his estate. The renovation was overseen by the architecture firm Johnston Marklee, and involved a series of thoughtful modifications to the 100-year-old building, a former metalworking shop.
Originally constructed in 1912, the building was bought by Lichtenstein in 1987. The artist used it for his residence and studio between 1988 and 1997. Johnston Marklee – also behind the Menil Drawing Institute in Houston – was tasked with adding modern artist studios, a seminar room, study rooms, outdoor spaces, an artist-in-residence space on the third floor and additional amenities, such as lounges and dining areas, while preserving the building’s legacy and integrity.
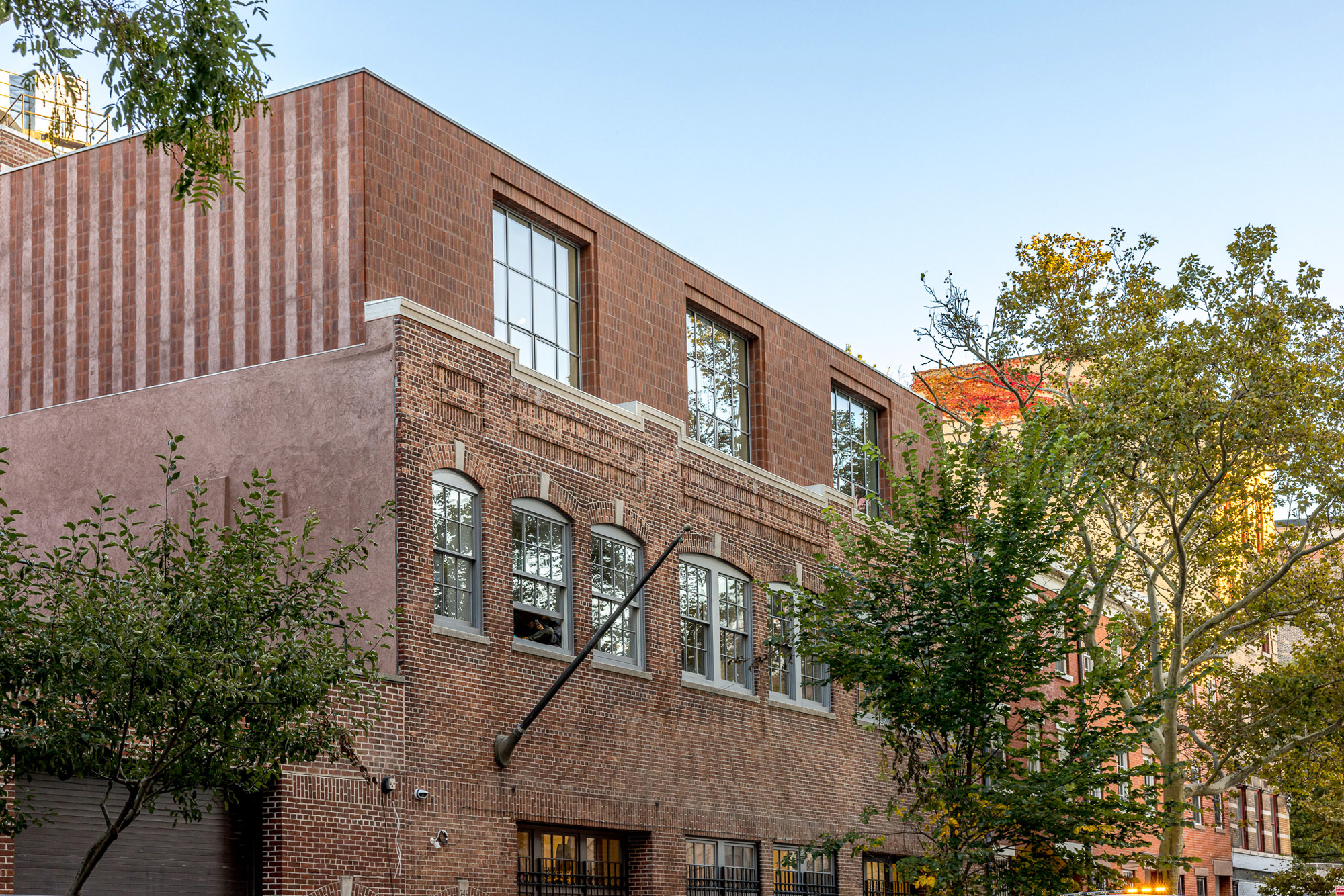
Roy Lichtenstein studio's second life
Lichtenstein’s original studio on the ground floor is now a collection of 15 individual workspaces, while his former office has been adapted into ISP’s fabled Seminar Room. On the second floor, the former living room accommodates communal spaces for meeting and research, while a communal rooftop garden includes the artist's Garden Brushstroke (1996/2009) that was donated by the Roy Lichtenstein Foundation.
‘To help create a permanent home for the Whitney Independent Study Program in the former home and studio of Roy and Dorothy Lichtenstein has been an honour,’ say Sharon Johnston and Mark Lee, founders and partners at Johnston Marklee and both featured in the Wallpaper* USA 300 guide to creative America. ‘We worked on both preserving and transmitting the qualities of the former 1912 metal shop and Lichtenstein’s studio into an accessible home for the ISP filled with daylight. Each floor of the building has been transformed to serve different needs for the new community of artists and thinkers.’
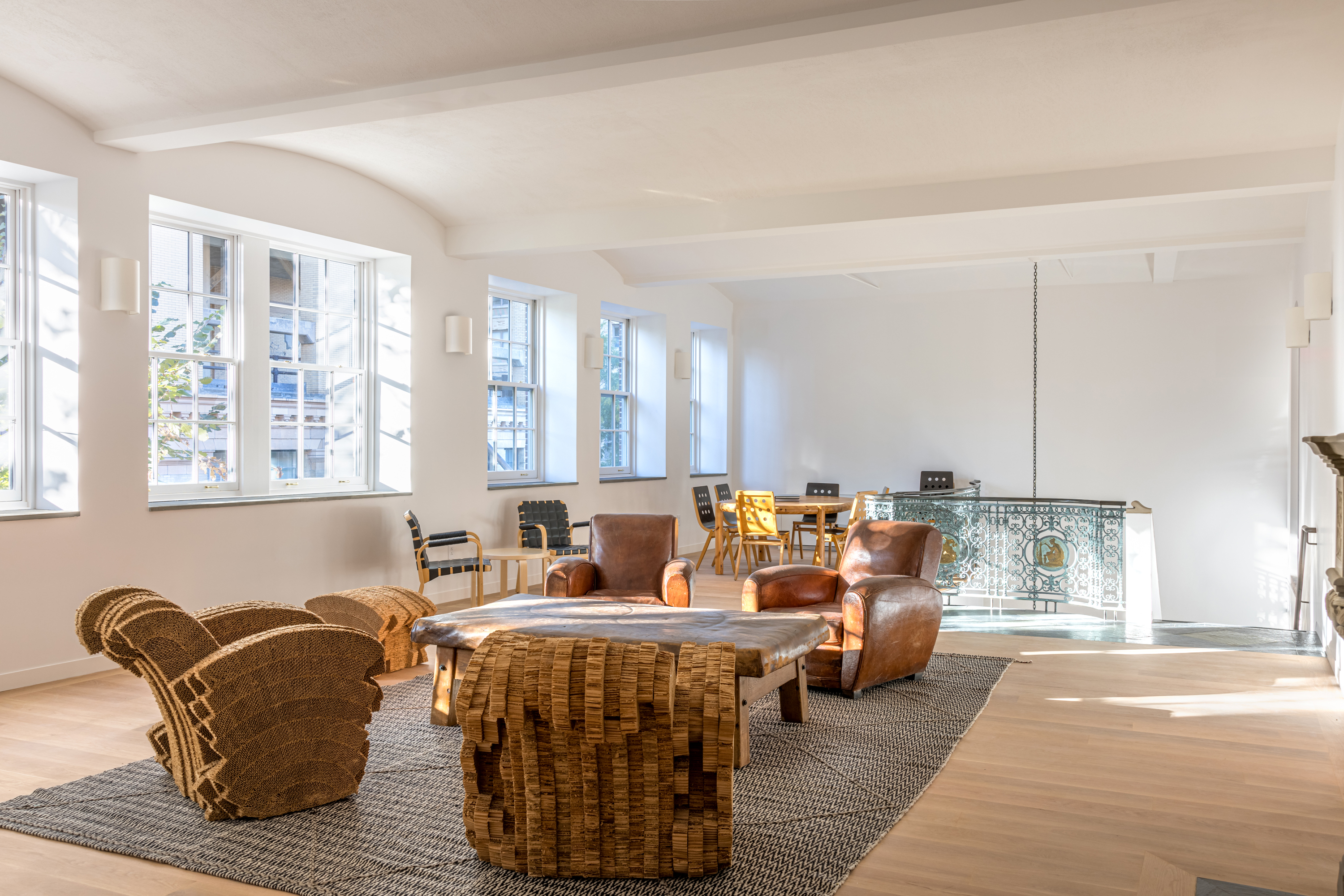
They continue, ‘On the exterior, the building is both recognizable and discreet, an architecture that fits into the neighborhood and only speaks when engaged. On the interior, the spaces are both communal and intimate, creating an environment for both contemplation and discourse for this new chapter of the ISP.’
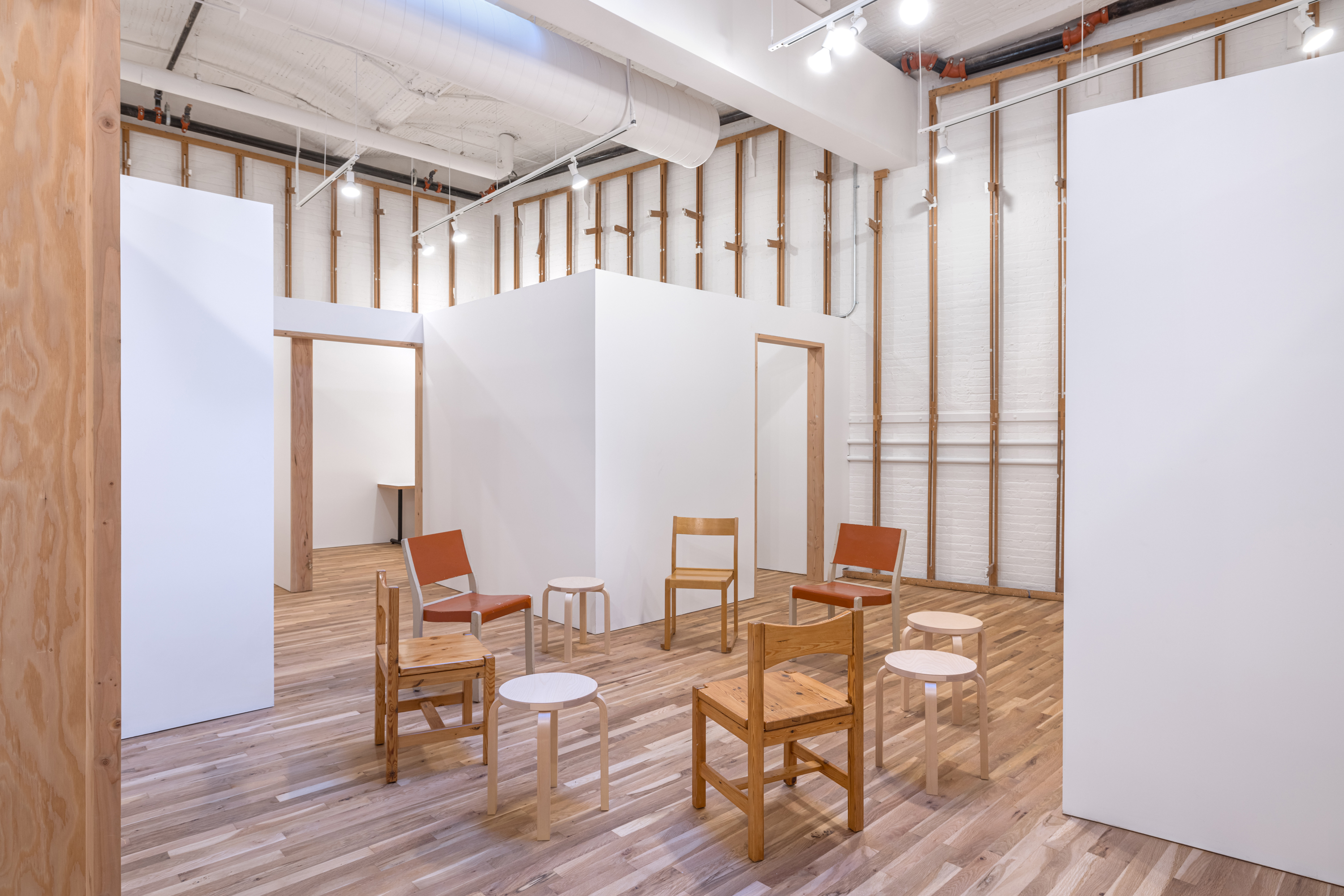
Construction began in 2022, with the blessing of New York City Landmarks Preservation Commission, who recognised the historical significance of several features of the building, including the chandelier in the central stairway, ornamental metal details and a unique rail system that Lichtenstein created to hang his oversized paintings to dry. These all remain on the building’s first floor in tribute to both the artist’s and building’s legacy.
‘This is the most wonderful way to celebrate Roy’s legacy,’ says Dorothy Lichtenstein, president of the Roy Lichtenstein Foundation. ‘The ISP is such an extraordinary organization, and I am so proud to support it in any way possible. I am so pleased with the sensitive way the architects designed this space, which is so important to me, and was so important to Roy. It was his favourite studio, and I know he would be very happy.’
Wallpaper* Newsletter
Receive our daily digest of inspiration, escapism and design stories from around the world direct to your inbox.
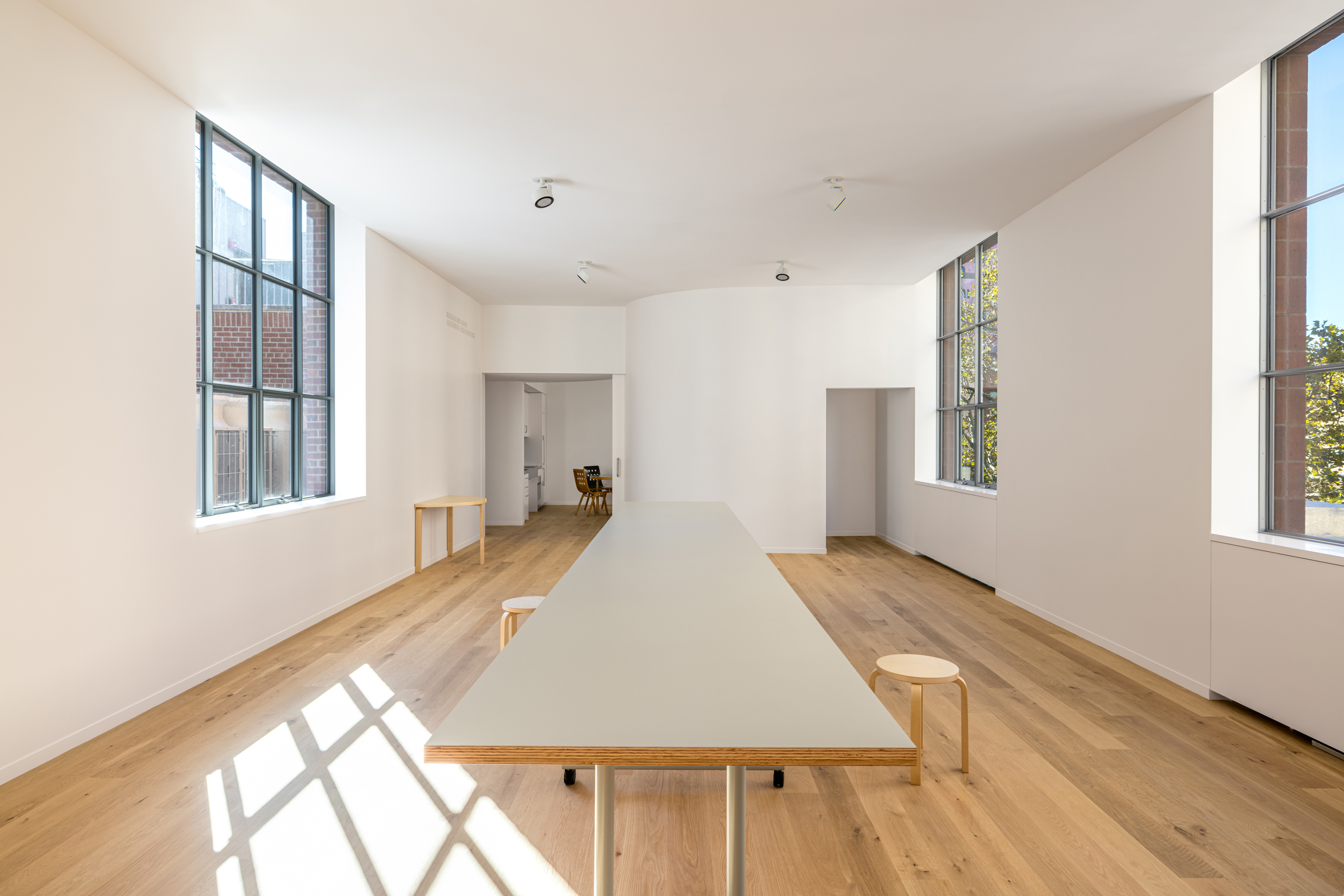
Pei-Ru Keh is a former US Editor at Wallpaper*. Born and raised in Singapore, she has been a New Yorker since 2013. Pei-Ru held various titles at Wallpaper* between 2007 and 2023. She reports on design, tech, art, architecture, fashion, beauty and lifestyle happenings in the United States, both in print and digitally. Pei-Ru took a key role in championing diversity and representation within Wallpaper's content pillars, actively seeking out stories that reflect a wide range of perspectives. She lives in Brooklyn with her husband and two children, and is currently learning how to drive.
-
 Maserati joins forces with Giorgetti for a turbo-charged relationship
Maserati joins forces with Giorgetti for a turbo-charged relationshipAnnouncing their marriage during Milan Design Week, the brands unveiled a collection, a car and a long term commitment
By Hugo Macdonald
-
 Through an innovative new training program, Poltrona Frau aims to safeguard Italian craft
Through an innovative new training program, Poltrona Frau aims to safeguard Italian craftThe heritage furniture manufacturer is training a new generation of leather artisans
By Cristina Kiran Piotti
-
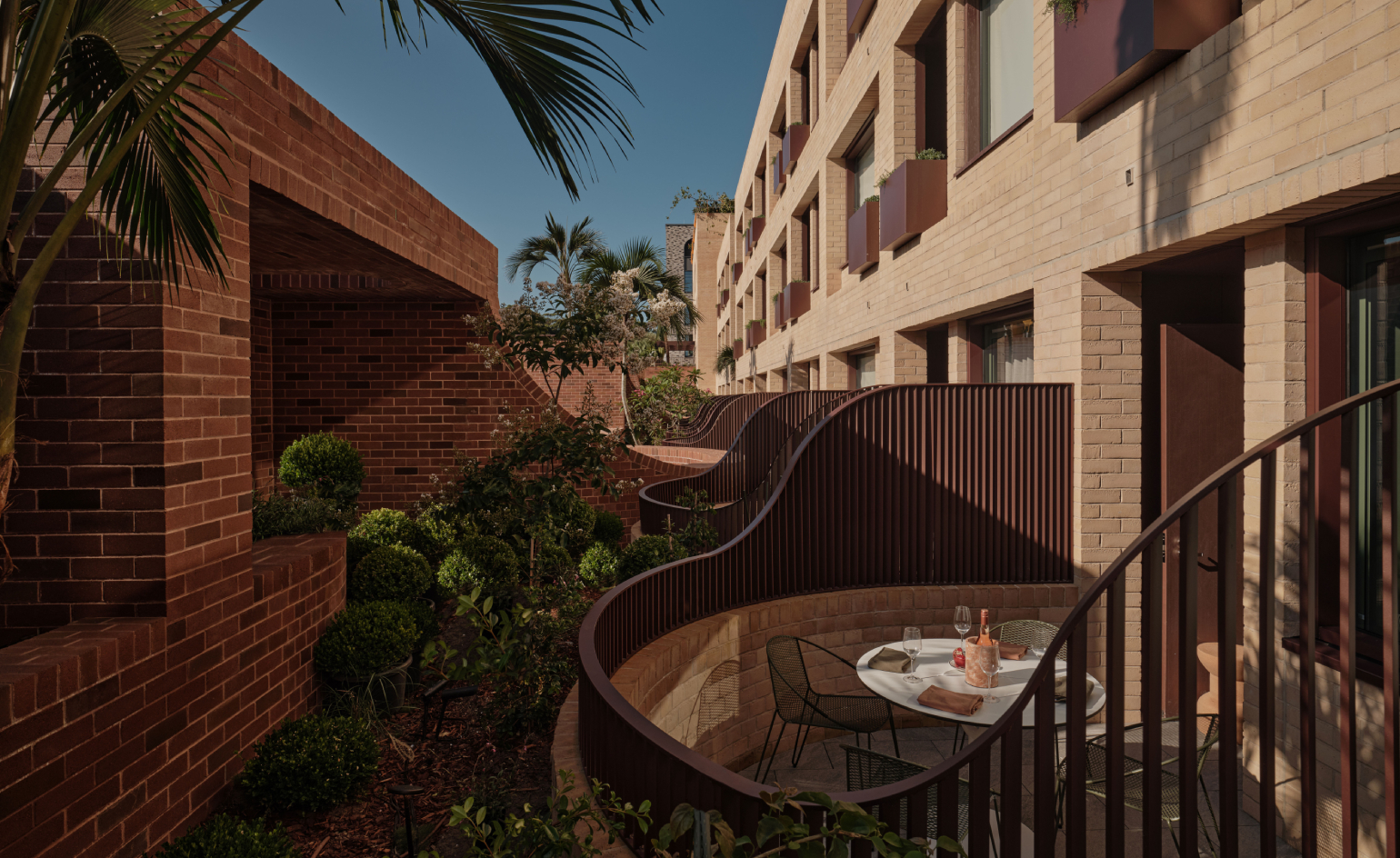 Wallpaper* checks in at The Eve Hotel Sydney: a lush urban escape
Wallpaper* checks in at The Eve Hotel Sydney: a lush urban escapeA new Sydney hotel makes a bold and biophilic addition to a buzzing neighbourhood that’s on the up
By Kee Foong
-
 This minimalist Wyoming retreat is the perfect place to unplug
This minimalist Wyoming retreat is the perfect place to unplugThis woodland home that espouses the virtues of simplicity, containing barely any furniture and having used only three materials in its construction
By Anna Solomon
-
 We explore Franklin Israel’s lesser-known, progressive, deconstructivist architecture
We explore Franklin Israel’s lesser-known, progressive, deconstructivist architectureFranklin Israel, a progressive Californian architect whose life was cut short in 1996 at the age of 50, is celebrated in a new book that examines his work and legacy
By Michael Webb
-
 A new hilltop California home is rooted in the landscape and celebrates views of nature
A new hilltop California home is rooted in the landscape and celebrates views of natureWOJR's California home House of Horns is a meticulously planned modern villa that seeps into its surrounding landscape through a series of sculptural courtyards
By Jonathan Bell
-
 The Frick Collection's expansion by Selldorf Architects is both surgical and delicate
The Frick Collection's expansion by Selldorf Architects is both surgical and delicateThe New York cultural institution gets a $220 million glow-up
By Stephanie Murg
-
 Remembering architect David M Childs (1941-2025) and his New York skyline legacy
Remembering architect David M Childs (1941-2025) and his New York skyline legacyDavid M Childs, a former chairman of architectural powerhouse SOM, has passed away. We celebrate his professional achievements
By Jonathan Bell
-
 The upcoming Zaha Hadid Architects projects set to transform the horizon
The upcoming Zaha Hadid Architects projects set to transform the horizonA peek at Zaha Hadid Architects’ future projects, which will comprise some of the most innovative and intriguing structures in the world
By Anna Solomon
-
 Frank Lloyd Wright’s last house has finally been built – and you can stay there
Frank Lloyd Wright’s last house has finally been built – and you can stay thereFrank Lloyd Wright’s final residential commission, RiverRock, has come to life. But, constructed 66 years after his death, can it be considered a true ‘Wright’?
By Anna Solomon
-
 Heritage and conservation after the fires: what’s next for Los Angeles?
Heritage and conservation after the fires: what’s next for Los Angeles?In the second instalment of our 'Rebuilding LA' series, we explore a way forward for historical treasures under threat
By Mimi Zeiger