The Royal Academy Schools' refresh celebrates clarity at the London institution
The refreshed home for the Royal Academy Schools by David Chipperfield Architects together with Julian Harrap Architects is revealed in London
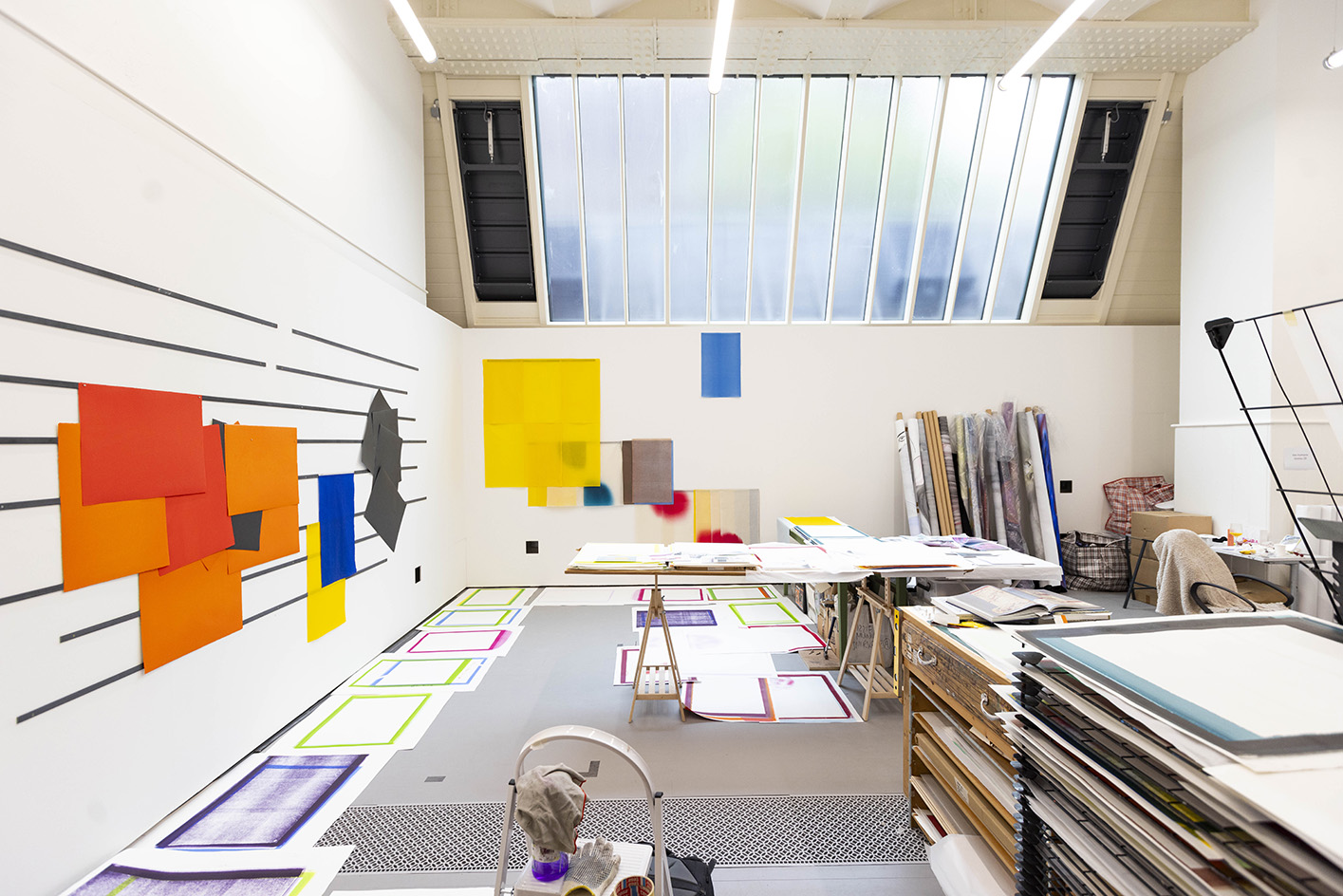
Following a surgical, five-year-long refresh, the Royal Academy Schools in London, have unveiled their new home – courtesy of David Chipperfield Architects (also behind the Royal Academy Arts' expanded campus in 2018), who worked with heritage specialists Julian Harrap Architects towards a delicate redesign of the education institution's main base on Piccadilly. The buildings, now to be called The Julia and Hans Rausing Campus as a nod to the lead gift that made this important restoration and reimagining possible, have now received the art students who have been invited this week to occupy their new home and work on-site towards the end-of-year shows that approach.
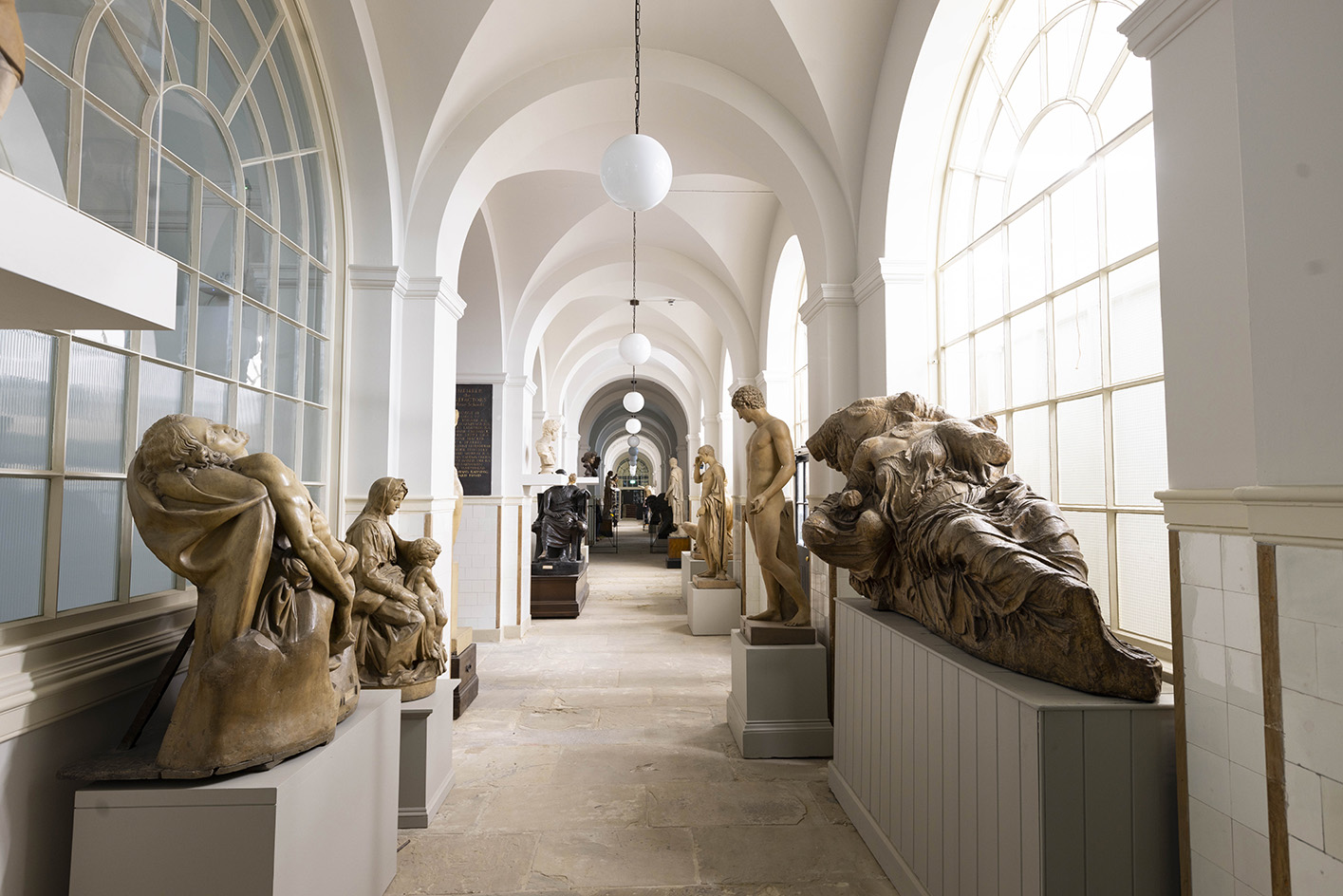
Royal Academy Schools: a delicate refresh
With the RA Schools, DCA took its signature, gentle and respectful approach in giving the formerly cramped and tangled studio spaces a much-needed makeover - while ensuring the buildings' - and function's - character is not lost along the way. To this end, indeed the redesign feels gentle - 'you might not realise any work has been done,' the architects say. Yet it brings strong clarity to the overall complex, removing partitions and mezzanine floors, adding space - including a small new build, glulam-roofed extension off the architecture studio - and rendering the entire school now fully accessible by removing unnecessary level changes and adding accessibility measures where needed.
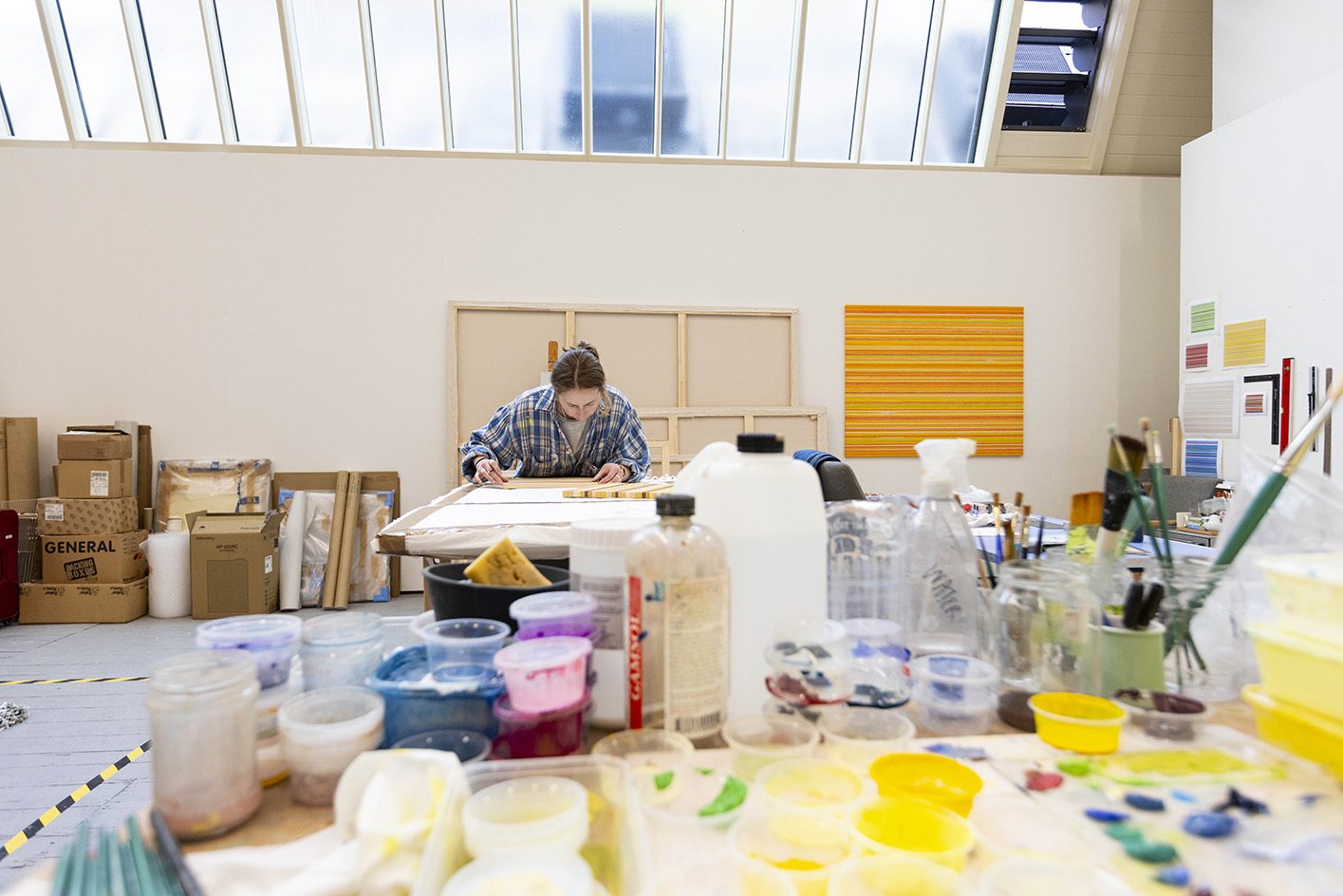
As the Schools spread across the RA's two buildings, Burlington House, and Burlington Gardens, there is a strong north-south axis to their masterplan. This was counteracted by the architects' confident tackling of the east-west axis, as they not only refreshed the Cast Corridor that runs along it, but also placed key communal functions, such as the canteen and library in parallel to it too.
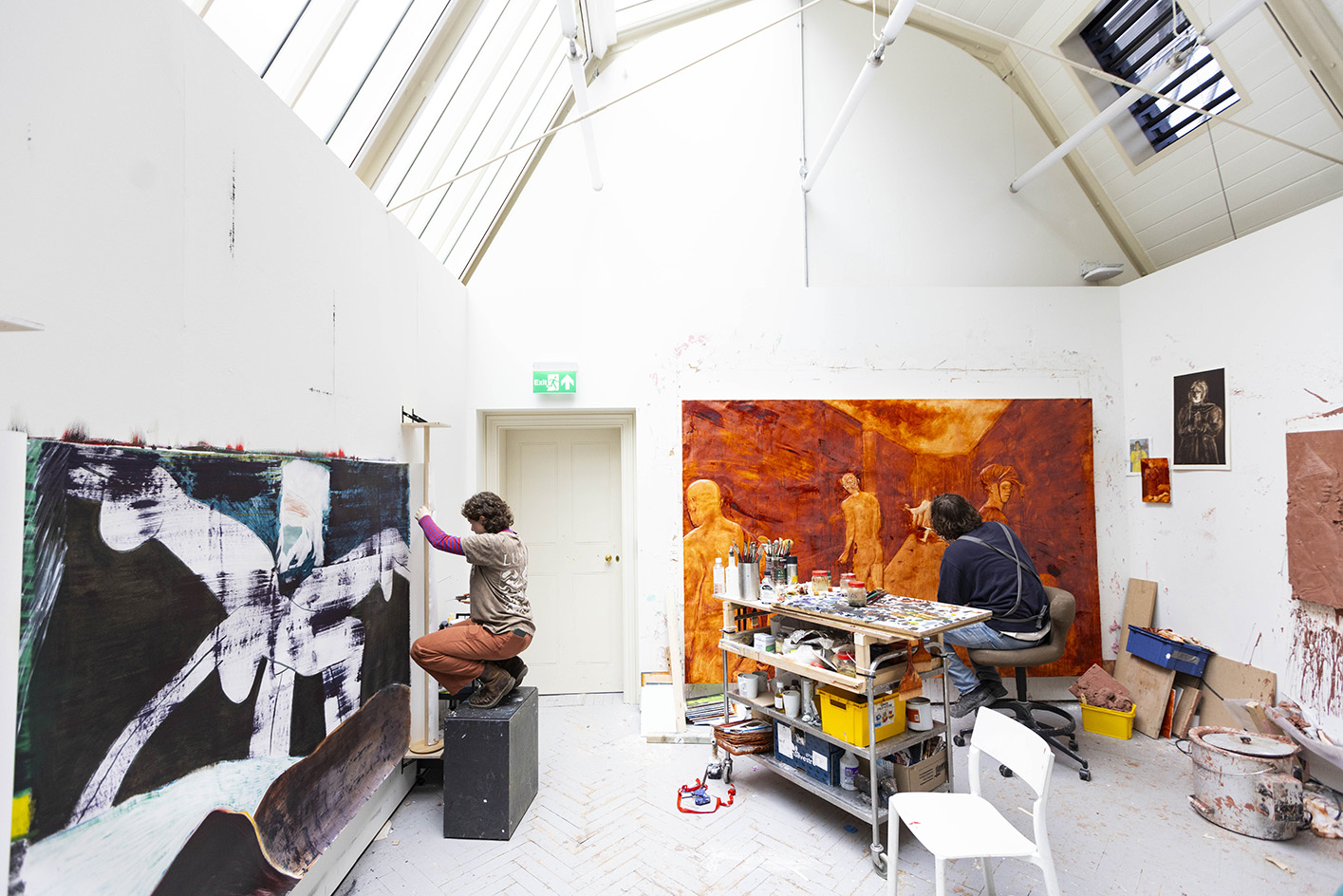
Meanwhile, the studios have been redesigned and subtly uncluttered, now feeling taller, brighter and airier. The Courtyard is also now open to the school staff and students, where they can not only get fresh air but also admire the bridge that connects the two main RA campus buildings.
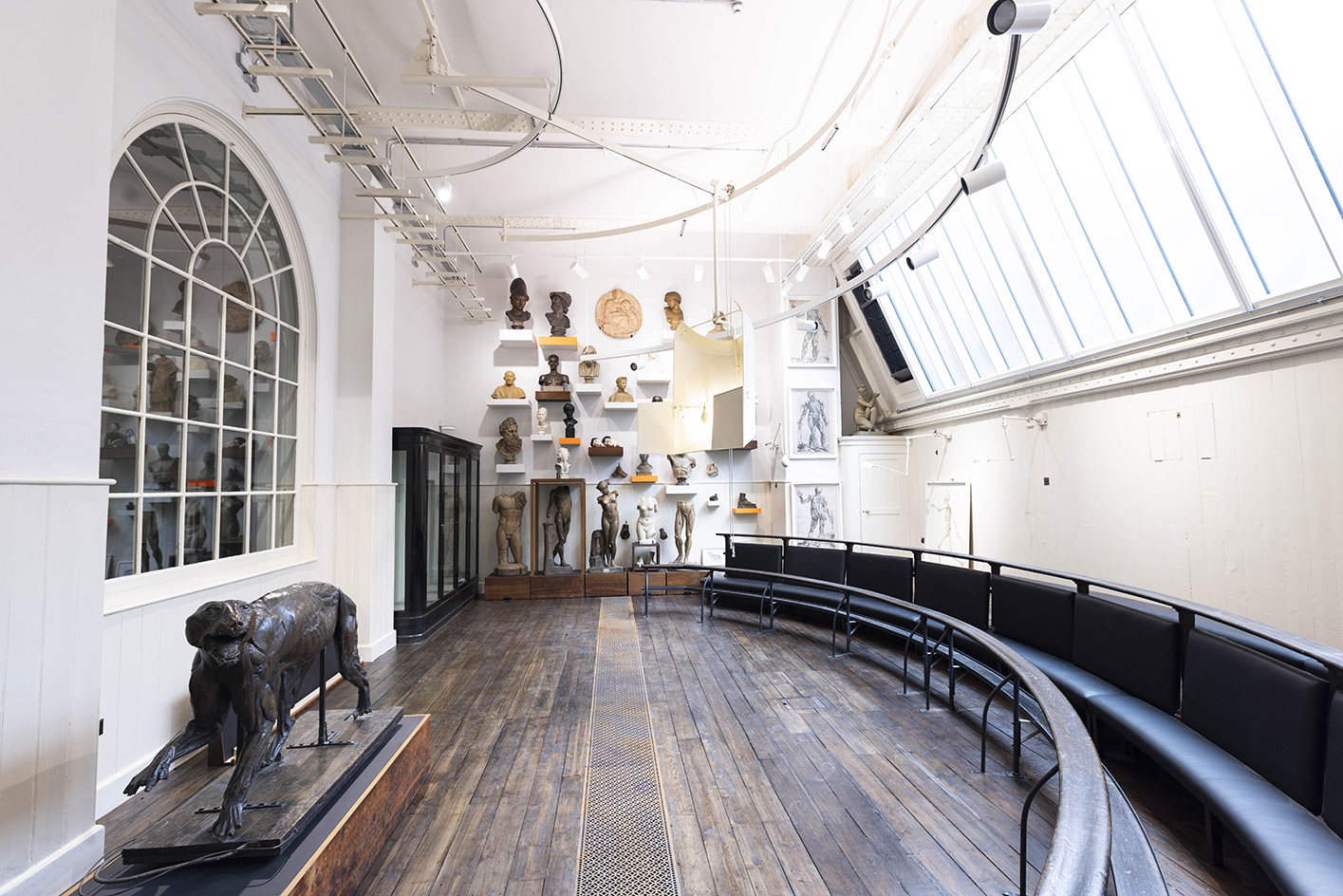
Eliza Bonham Carter, curator and director of the Royal Academy Schools, said: 'The RA Schools provides a free, independent programme invested in artistic development at postgraduate level. A space for study and art making, committed to the questions that arise from making art now. This renovation of the RA Schools makes it fit for the years to come and provides outstanding conditions for our students. An art school in Burlington House on Piccadilly is the clearest possible signal of the RA’s commitment to the teaching and practice of art.'
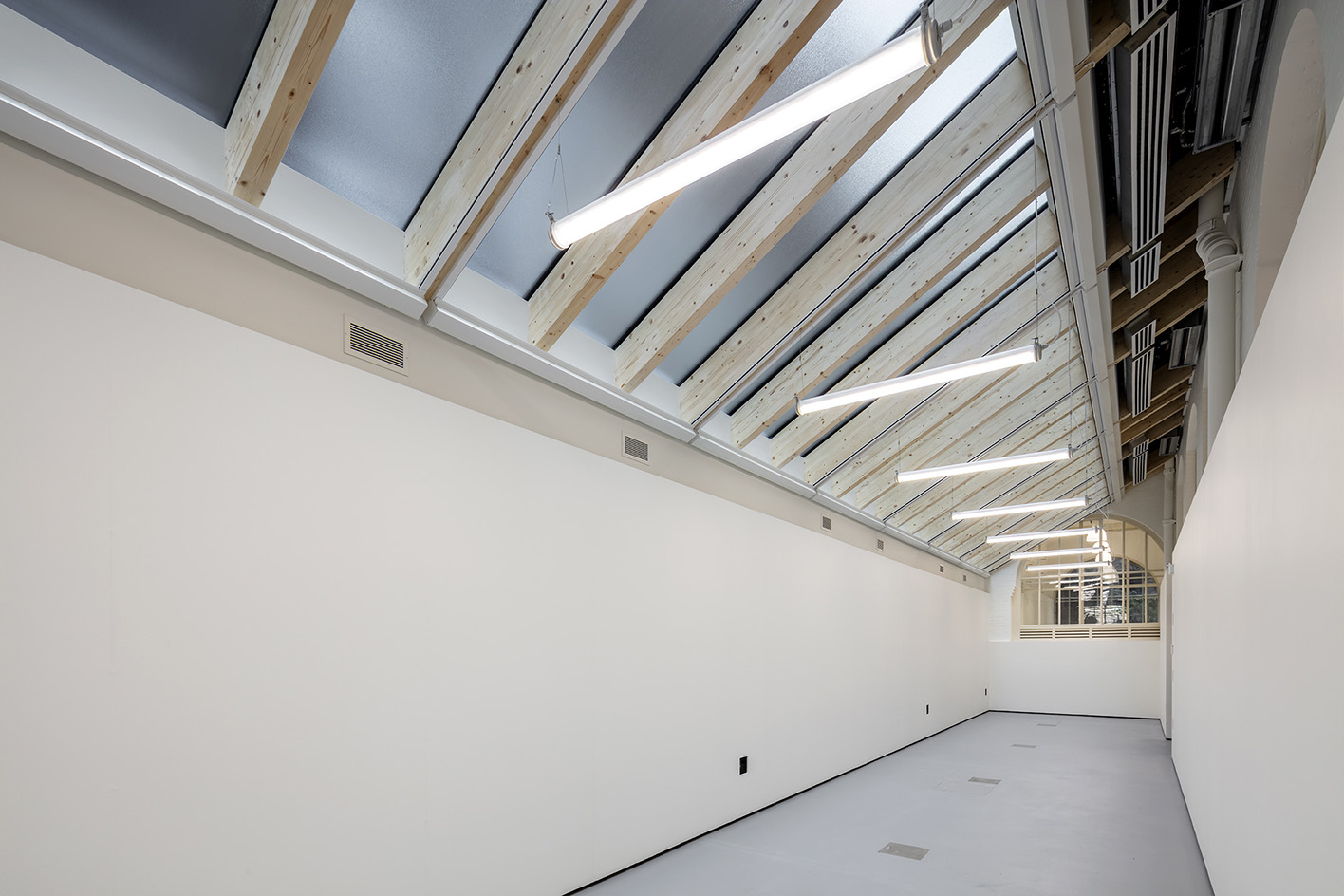
'A healthy education, like a healthy diet, should include variety. This requires the opportunity to encounter a wide range of thinking processes and approaches. Education in the arts at all levels engages students in problem solving, which leads to innovation and engagement with complexity. In a healthy society this should be available to all. We look forward to welcoming visitors to the new campus during the next graduation exhibition, the RA Schools Show 2024, in June.'
Receive our daily digest of inspiration, escapism and design stories from around the world direct to your inbox.
Ellie Stathaki is the Architecture & Environment Director at Wallpaper*. She trained as an architect at the Aristotle University of Thessaloniki in Greece and studied architectural history at the Bartlett in London. Now an established journalist, she has been a member of the Wallpaper* team since 2006, visiting buildings across the globe and interviewing leading architects such as Tadao Ando and Rem Koolhaas. Ellie has also taken part in judging panels, moderated events, curated shows and contributed in books, such as The Contemporary House (Thames & Hudson, 2018), Glenn Sestig Architecture Diary (2020) and House London (2022).
-
 Sophie Smallhorn’s plywood tables for Uncommon Projects are colourful and modular
Sophie Smallhorn’s plywood tables for Uncommon Projects are colourful and modularThese modular tables by the artist and the plywood specialist play with colour for function, fun and flexibility
-
 Aldo Frattini Bivouac is a mountain shelter, but not as you know it
Aldo Frattini Bivouac is a mountain shelter, but not as you know itA new mountain shelter on the northern Italian pre-Alp region of Val Seriana, Aldo Frattini Bivouac is an experimental and aesthetically rich, compact piece of architecture
-
 Doc’n Roll Festival returns with a new season of underground music films
Doc’n Roll Festival returns with a new season of underground music filmsNow in its twelfth year, the grassroots festival continues to platform subcultural stories and independent filmmakers outside the mainstream
-
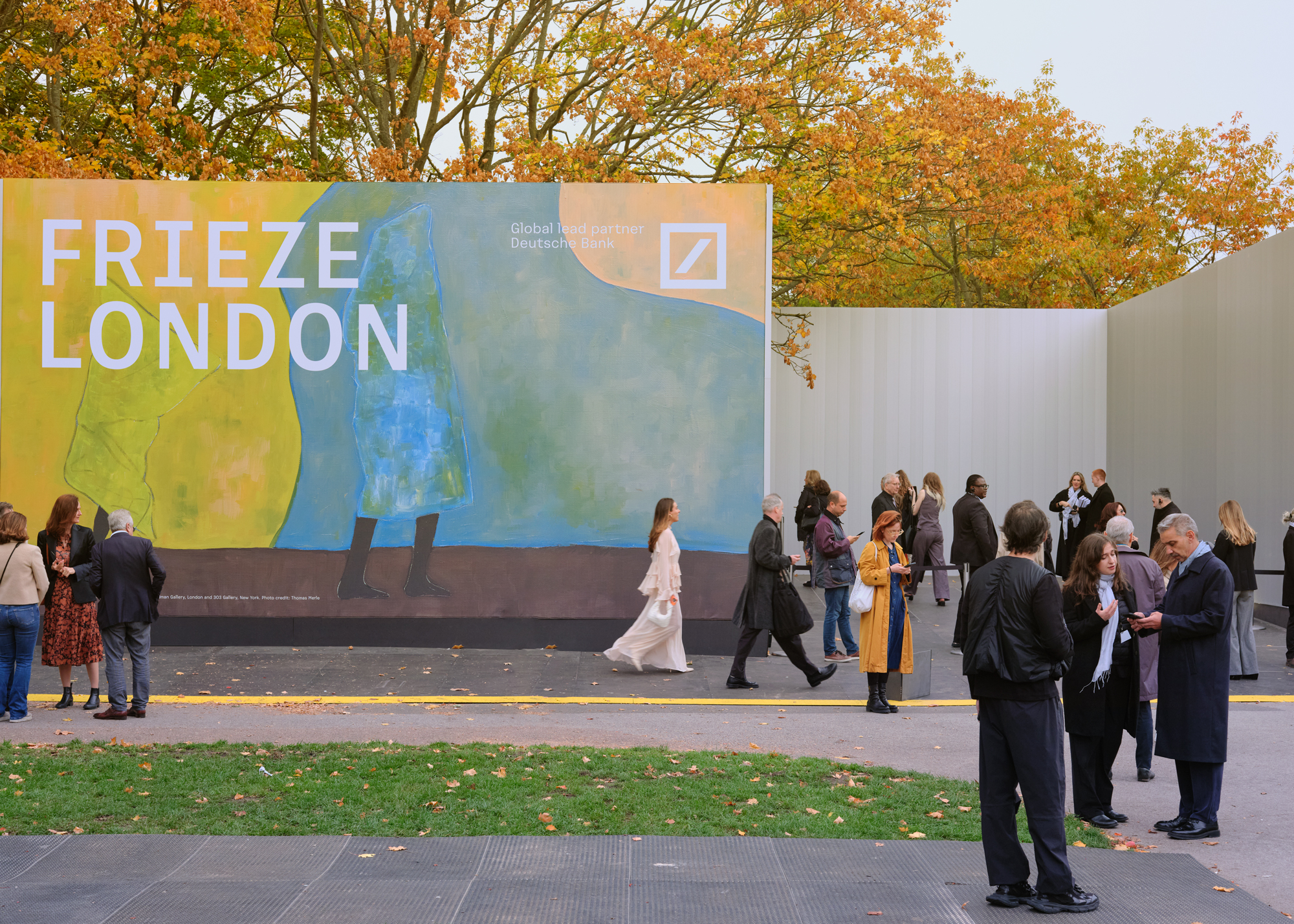 The architectural innovation hidden in plain sight at Frieze London 2025
The architectural innovation hidden in plain sight at Frieze London 2025The 2025 Frieze entrance pavilions launch this week alongside the art fair, showcasing a brand-new, modular building system set to shake up the architecture of large-scale events
-
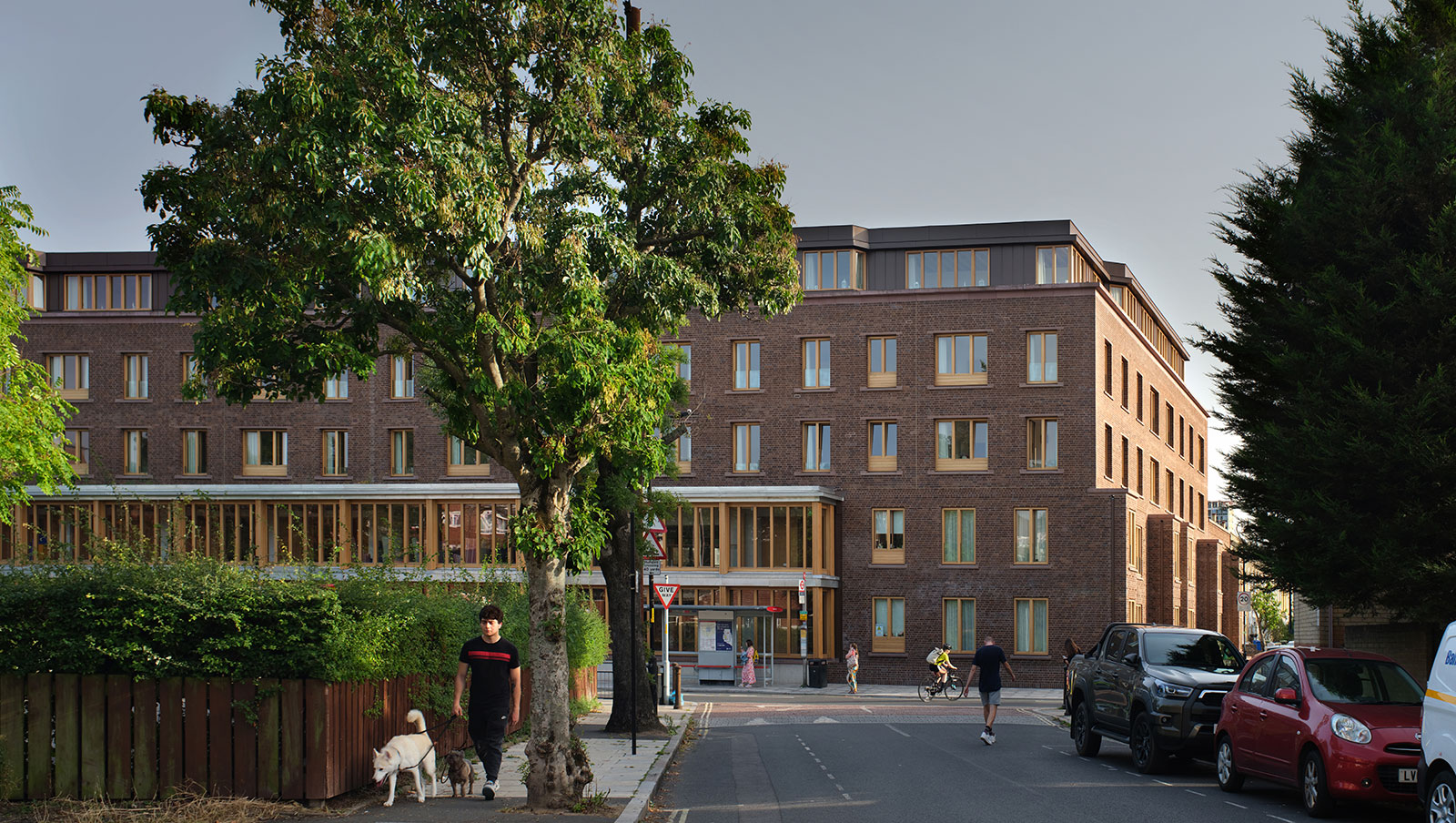 RIBA Stirling Prize 2025 winner is ‘a radical reimagining of later living’
RIBA Stirling Prize 2025 winner is ‘a radical reimagining of later living’Appleby Blue Almshouse wins the RIBA Stirling Prize 2025, crowning the social housing complex for over-65s by Witherford Watson Mann Architects, the best building of the year
-
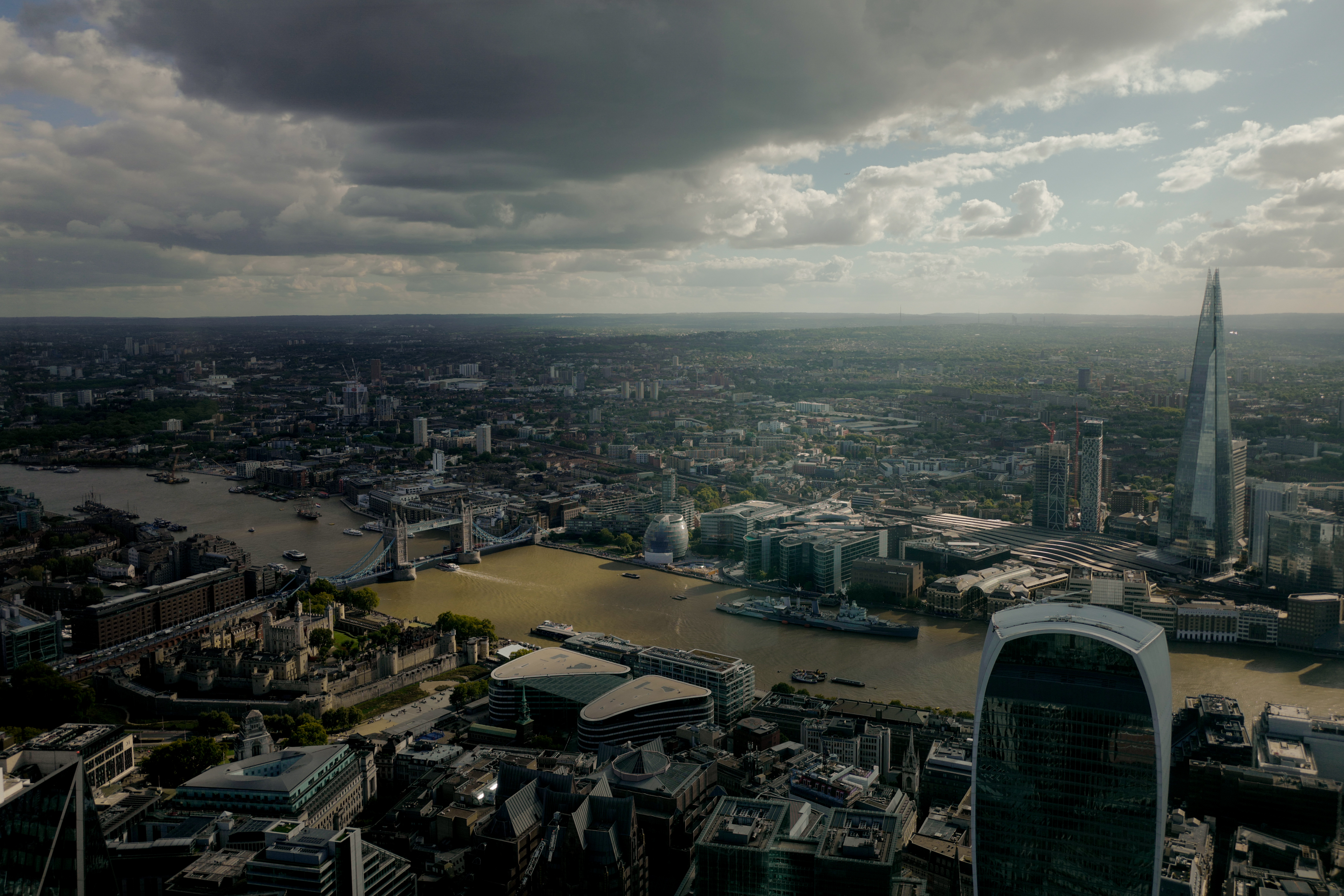 ‘Belonging’ – the LFA 2026 theme is revealed, exploring how places can become personal
‘Belonging’ – the LFA 2026 theme is revealed, exploring how places can become personalThe idea of belonging and what it means in today’s world will be central at the London Festival of Architecture’s explorations, as the event’s 2026 theme has been announced today
-
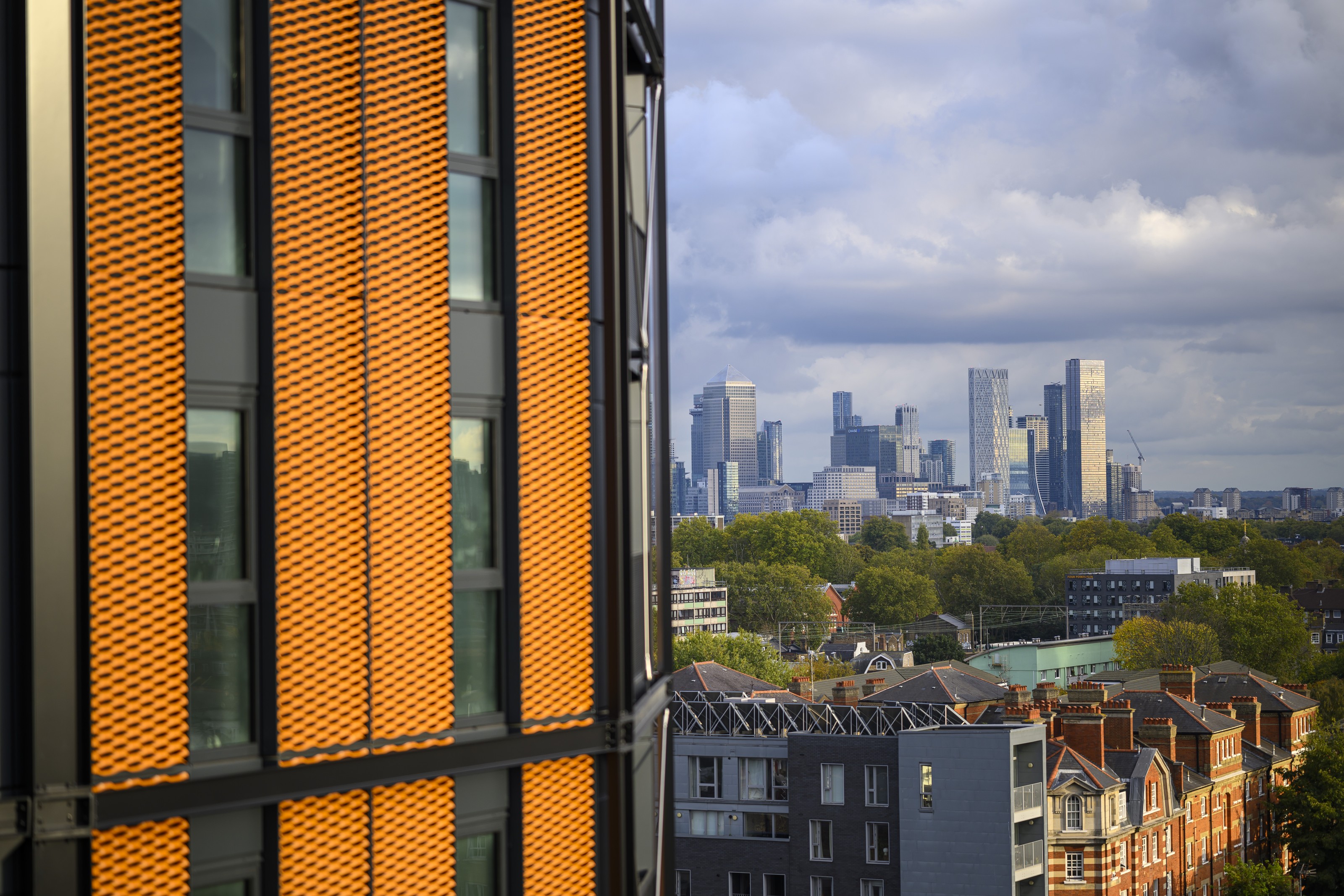 Join us on a first look inside Regent’s View, the revamped canalside gasholder project in London
Join us on a first look inside Regent’s View, the revamped canalside gasholder project in LondonRegent's View, the RSHP-designed development for St William, situated on a former gasholder site on a canal in east London, has just completed its first phase
-
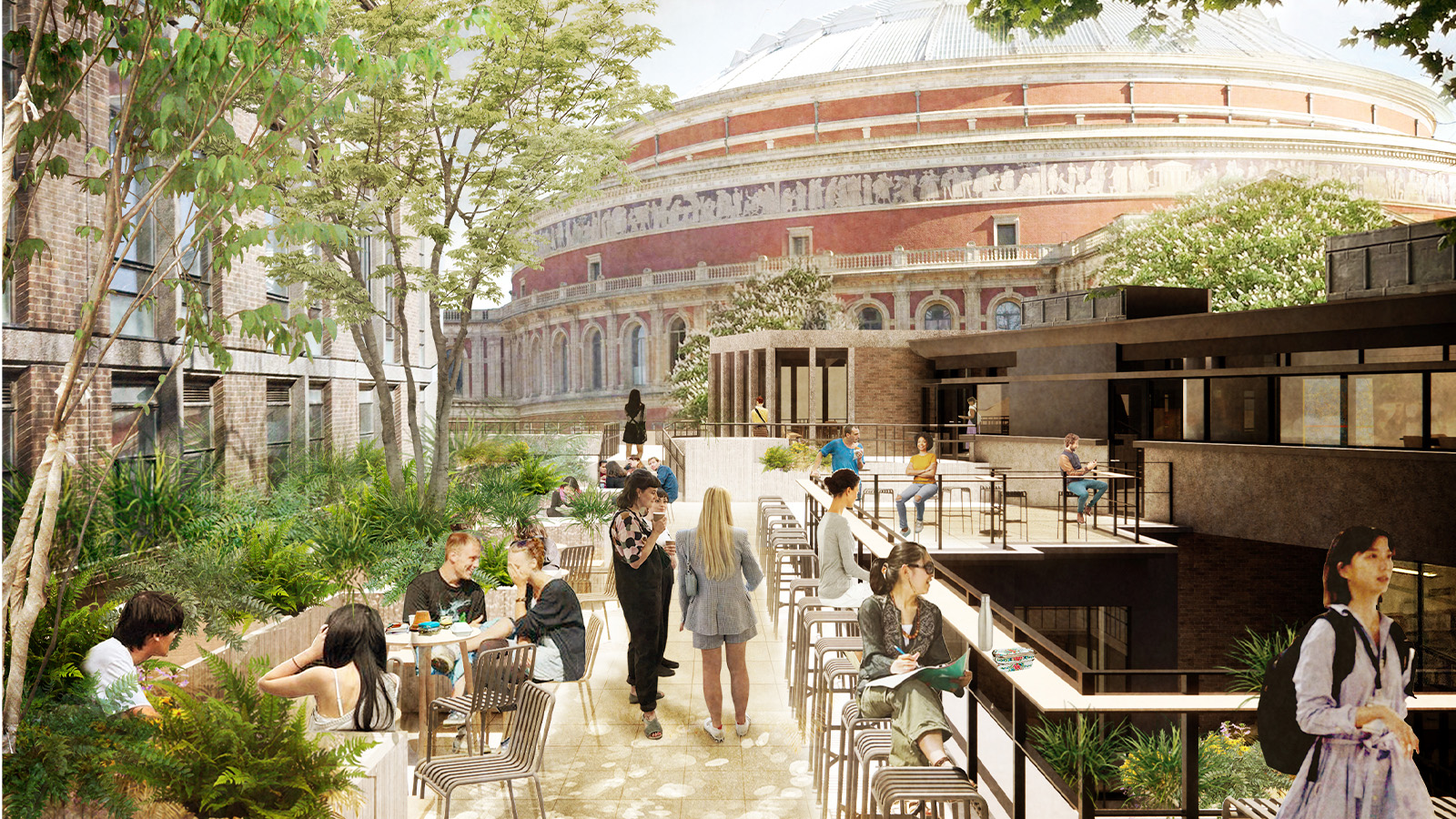 The Royal College of Art has announced plans for renewal of its Kensington campus
The Royal College of Art has announced plans for renewal of its Kensington campusThe Royal College of Art project, led by Witherford Watson Mann Architects, includes the revitalisation of the Darwin Building and more, in the hopes of establishing an open and future-facing place of creativity
-
 Ursula K Le Guin’s maps of imaginary worlds are charted in a new exhibition
Ursula K Le Guin’s maps of imaginary worlds are charted in a new exhibitionUrsula K Le Guin, the late American author, best known for her science fiction novels, is celebrated in a new exhibition at the Architectural Association in London, charting her whimsical maps, which bring her fantasy worlds alive
-
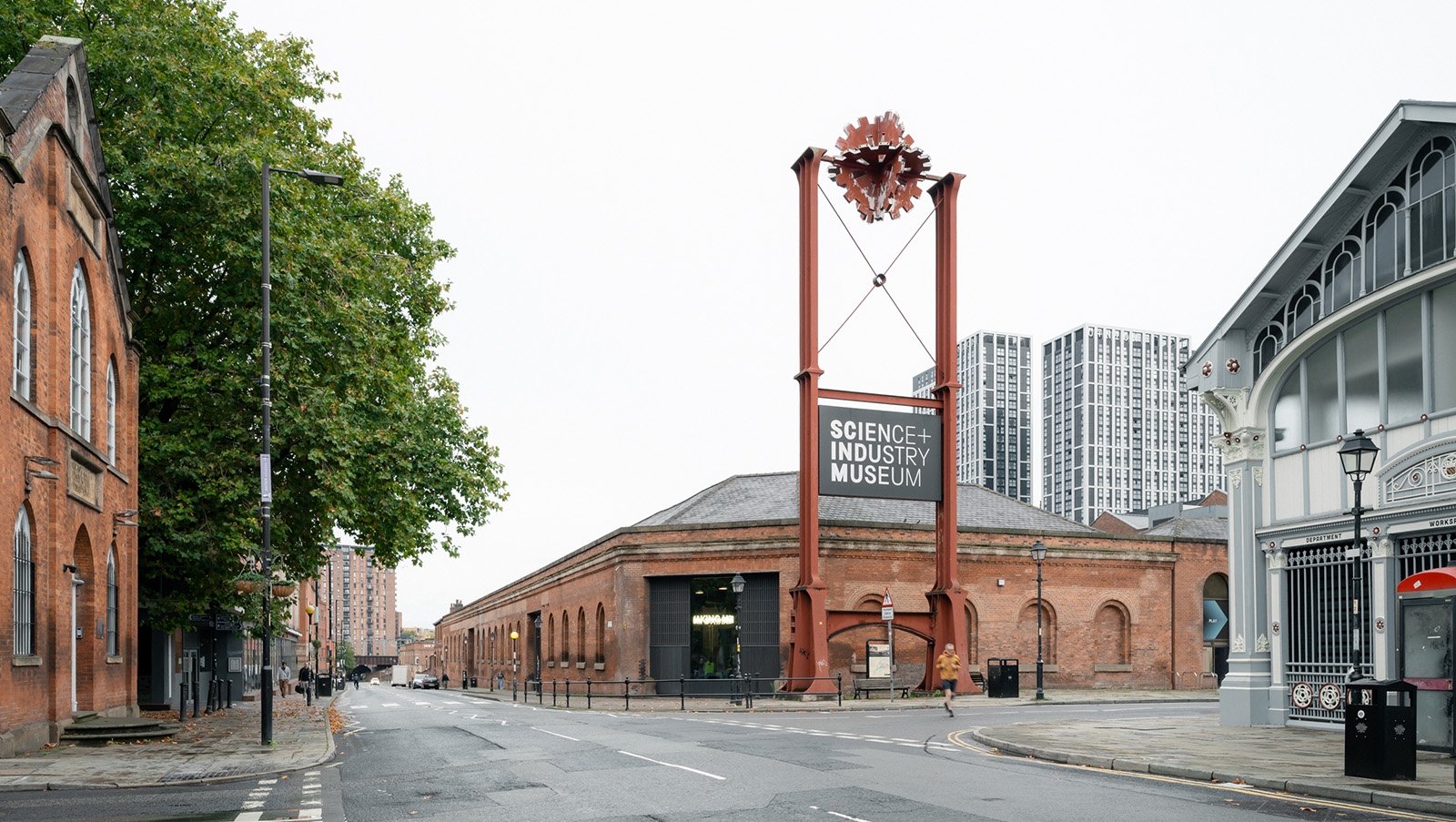 Power Hall’s glow-up shines light on science and innovation in Manchester
Power Hall’s glow-up shines light on science and innovation in ManchesterPower Hall at The Science and Industry Museum in Manchester was given a spruce-up by Carmody Groarke, showcasing the past and future of machines, engineering and sustainable architecture
-
 Celebrate the angular joys of 'Brutal Scotland', a new book from Simon Phipps
Celebrate the angular joys of 'Brutal Scotland', a new book from Simon Phipps'Brutal Scotland' chronicles one country’s relationship with concrete; is brutalism an architectural bogeyman or a monument to a lost era of aspirational community design?