The Royal Academy Summer Exhibition reveals 2018 architecture winner
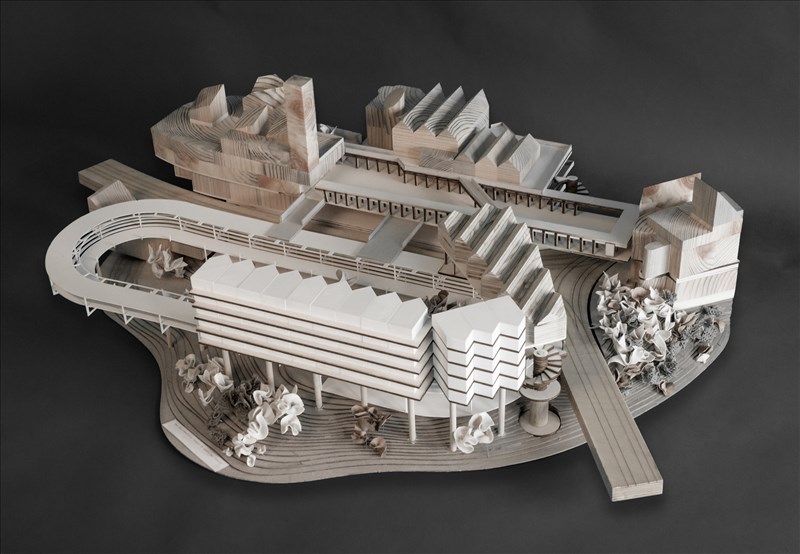
If you have been to the Royal Academy of Arts Summer Exhibition, then you would have already had the chance to admire the sheer number, inventiveness and variety of this year’s entries (and if you haven't – just go). Curated by artist extraordinaire Grayson Perry RA, the show has been desrcibed as one of the most fun and colourful snapshots of modern art today, comprising a striking 1,300 or so handpicked artworks in an array of mediums – and the Architecture Room, which this year was especially curated by architect Piers Gough RA, also strongly reflects that.
From Níall McLaughlin to Ron Arad and Thomas Heatherwick, some of the best and brightest of Britain’s contemporary architecture scene are represented in the exhibits – as well as one of the field’s recent losses, the respected architect Will Alsop who passed away earlier in the year. Works span beautiful sketches, meticulous architectural drawings, paintings, sculpture and of course, plenty of architectural models – something that was especially encouraged by Gough, balancing last year’s Farshid Moussavi-curated show, which focused on drawings.
There’s tall buildings and tiny buildings, fantastical visions of the future and pragmatic responses to today’s pressing questions, involving housing, culture and heritage across the country; while young, dynamic practices, such as Bureau de Change, are also notably present in the displays.
As is traditional, apart from orchestrating this architectural celebration, the RA is giving out its annual awards for best in show, and for the Architecture Room this year the prize went to Matthew Bloomfield, a recent Part II University of Sheffield architecture school graduate who currently works at Allies & Morrison. Bloomfield will be presented with the £10,000-worth Turkish ceramics Grand Award for Architecture for an imaginative, well-balanced and beautifully made model of his project: ‘The Parliamentary Campus Of God’s Own Country’. The piece was praised by the judges as a wonderfully crafted piece that reflects a complex, futuristic vision of architecture and urban planning that doesn't use the traditional language of the genre, and an experimentation that touches upon issues such as infrastructure and landscaping for urban settings.
Further winners of the RA Summer Exhibition’s prizes include Mike Nelson RA, who won the prestigious Royal Academy of Arts Charles Wollaston Award for his entry, ‘Untitled’; and Sofia Mitsola and Jerome Ng, the joint winners of the coveted British Institution Awards for Students.
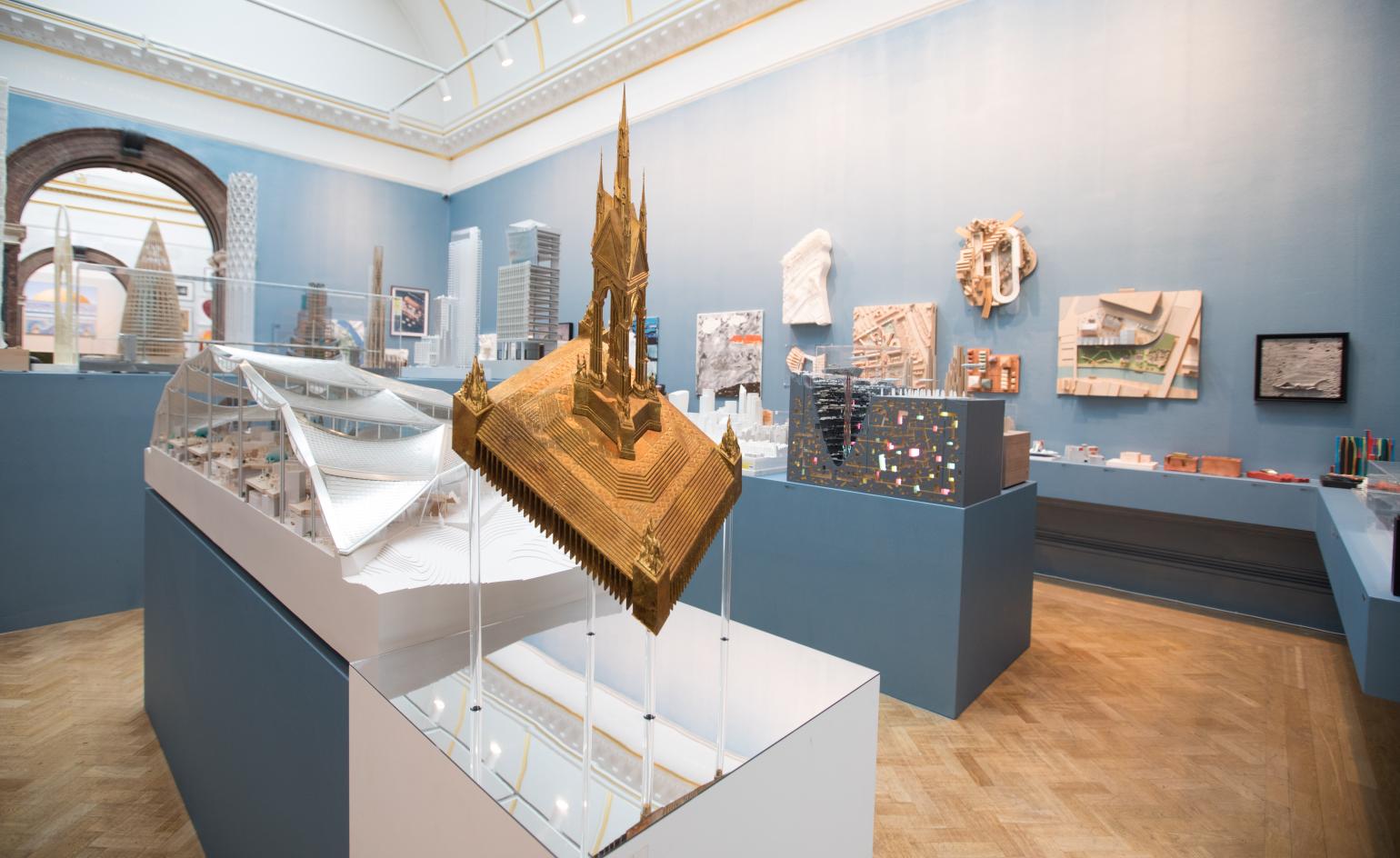
This year, the Summer Exhibition’s Architecture Room has been curated by architect and Royal Academician Piers Gough.
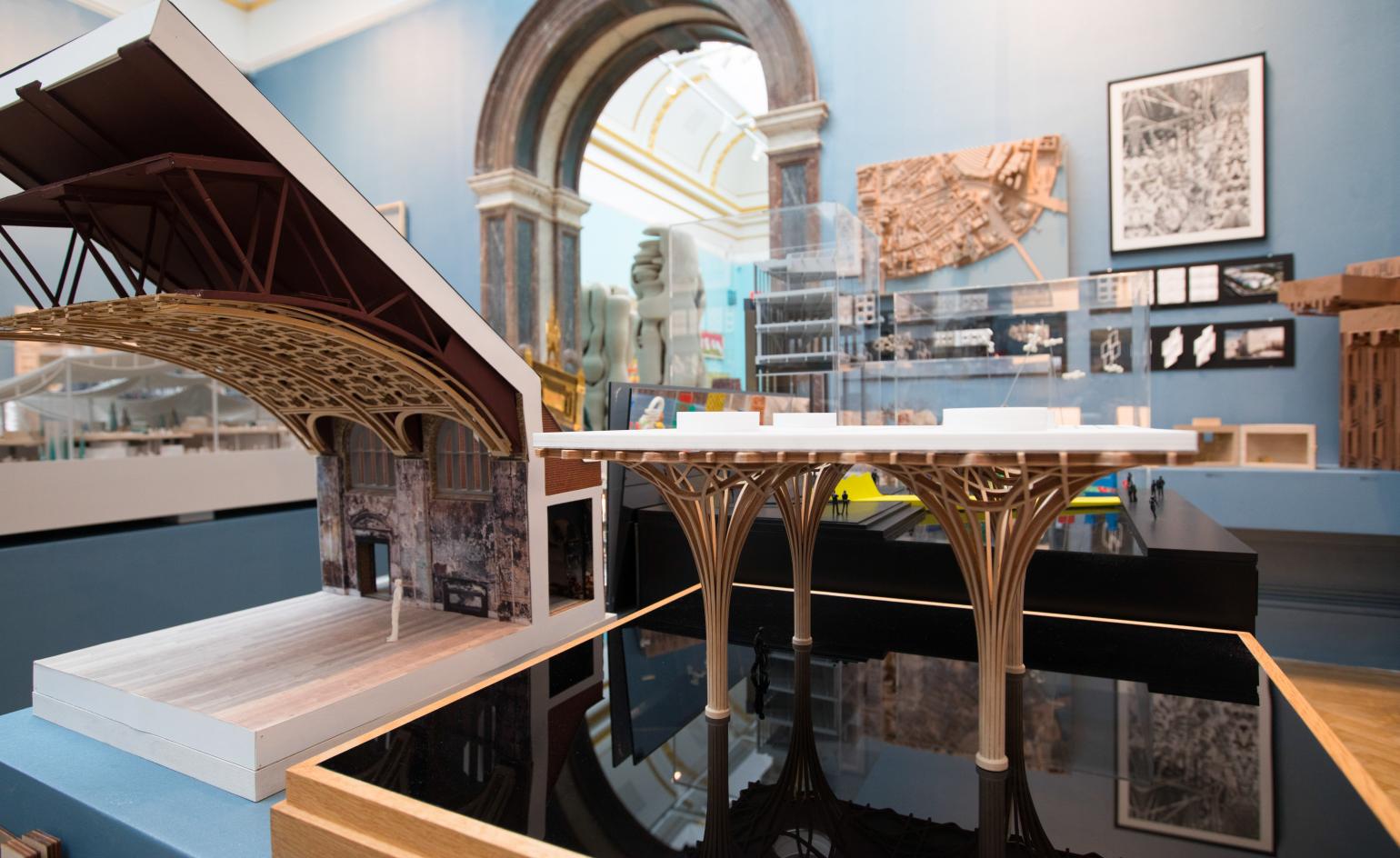
Displays range from drawings, paintings and sketches to architectural models of all shapes and sizes.
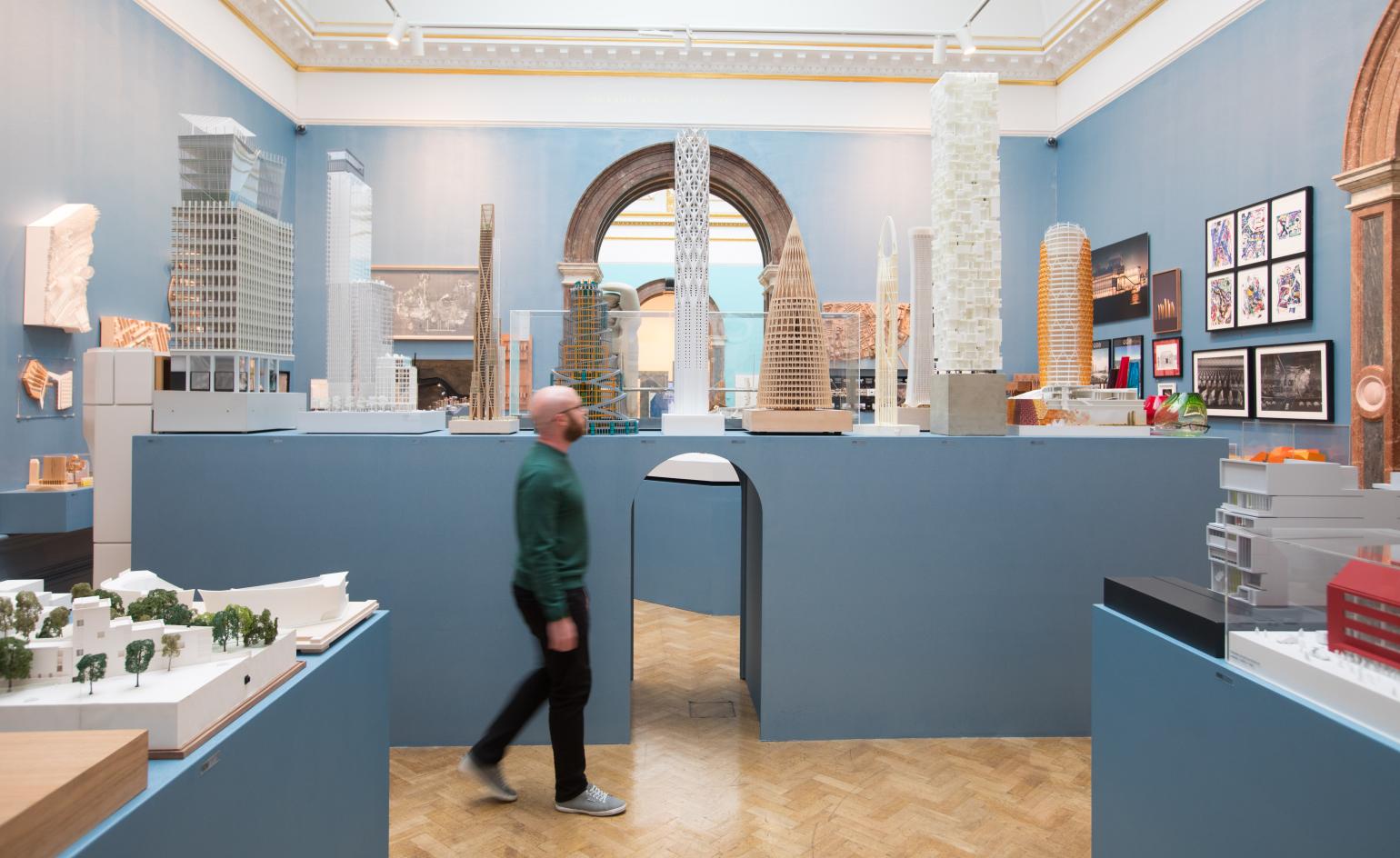
The open call for the show this year particularly encouraged architects to enter three-dimensional work.
INFORMATION
For more information visit the Royal Academy’s website
Wallpaper* Newsletter
Receive our daily digest of inspiration, escapism and design stories from around the world direct to your inbox.
Ellie Stathaki is the Architecture & Environment Director at Wallpaper*. She trained as an architect at the Aristotle University of Thessaloniki in Greece and studied architectural history at the Bartlett in London. Now an established journalist, she has been a member of the Wallpaper* team since 2006, visiting buildings across the globe and interviewing leading architects such as Tadao Ando and Rem Koolhaas. Ellie has also taken part in judging panels, moderated events, curated shows and contributed in books, such as The Contemporary House (Thames & Hudson, 2018), Glenn Sestig Architecture Diary (2020) and House London (2022).
-
 ‘Independence, community, legacy’: inside a new book documenting the history of cult British streetwear label Aries
‘Independence, community, legacy’: inside a new book documenting the history of cult British streetwear label AriesRizzoli’s ‘Aries Arise Archive’ documents the last ten years of the ‘independent, rebellious’ London-based label. Founder Sofia Prantera tells Wallpaper* the story behind the project
By Jack Moss
-
 Head out to new frontiers in the pocket-sized Project Safari off-road supercar
Head out to new frontiers in the pocket-sized Project Safari off-road supercarProject Safari is the first venture from Get Lost Automotive and represents a radical reworking of the original 1990s-era Lotus Elise
By Jonathan Bell
-
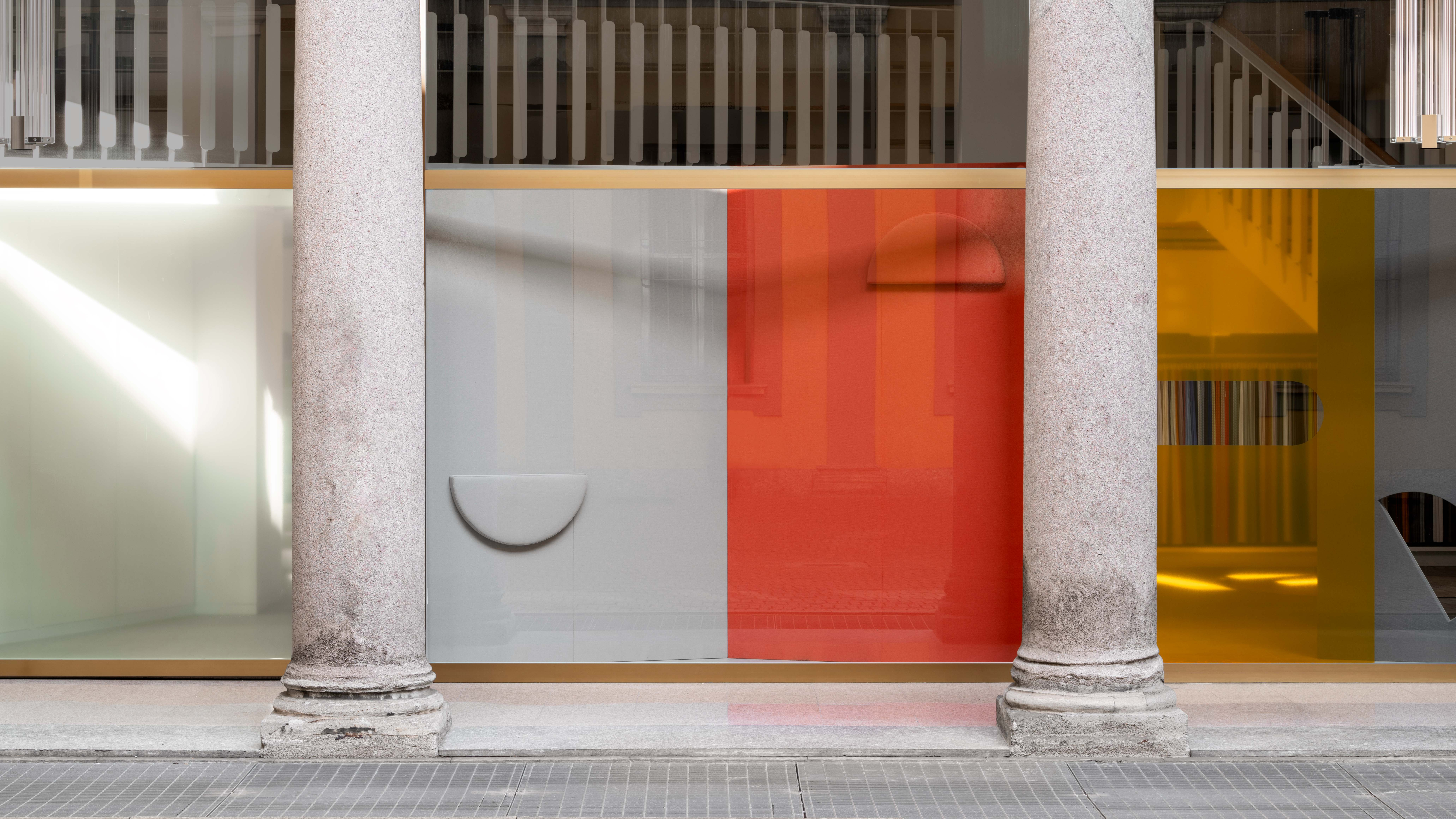 Kapwani Kiwanga transforms Kvadrat’s Milan showroom with a prismatic textile made from ocean waste
Kapwani Kiwanga transforms Kvadrat’s Milan showroom with a prismatic textile made from ocean wasteThe Canada-born artist draws on iridescence in nature to create a dual-toned textile made from ocean-bound plastic
By Ali Morris
-
 An octogenarian’s north London home is bold with utilitarian authenticity
An octogenarian’s north London home is bold with utilitarian authenticityWoodbury residence is a north London home by Of Architecture, inspired by 20th-century design and rooted in functionality
By Tianna Williams
-
 What is DeafSpace and how can it enhance architecture for everyone?
What is DeafSpace and how can it enhance architecture for everyone?DeafSpace learnings can help create profoundly sense-centric architecture; why shouldn't groundbreaking designs also be inclusive?
By Teshome Douglas-Campbell
-
 The dream of the flat-pack home continues with this elegant modular cabin design from Koto
The dream of the flat-pack home continues with this elegant modular cabin design from KotoThe Niwa modular cabin series by UK-based Koto architects offers a range of elegant retreats, designed for easy installation and a variety of uses
By Jonathan Bell
-
 Are Derwent London's new lounges the future of workspace?
Are Derwent London's new lounges the future of workspace?Property developer Derwent London’s new lounges – created for tenants of its offices – work harder to promote community and connection for their users
By Emily Wright
-
 Showing off its gargoyles and curves, The Gradel Quadrangles opens in Oxford
Showing off its gargoyles and curves, The Gradel Quadrangles opens in OxfordThe Gradel Quadrangles, designed by David Kohn Architects, brings a touch of playfulness to Oxford through a modern interpretation of historical architecture
By Shawn Adams
-
 A Norfolk bungalow has been transformed through a deft sculptural remodelling
A Norfolk bungalow has been transformed through a deft sculptural remodellingNorth Sea East Wood is the radical overhaul of a Norfolk bungalow, designed to open up the property to sea and garden views
By Jonathan Bell
-
 A new concrete extension opens up this Stoke Newington house to its garden
A new concrete extension opens up this Stoke Newington house to its gardenArchitects Bindloss Dawes' concrete extension has brought a considered material palette to this elegant Victorian family house
By Jonathan Bell
-
 A former garage is transformed into a compact but multifunctional space
A former garage is transformed into a compact but multifunctional spaceA multifunctional, compact house by Francesco Pierazzi is created through a unique spatial arrangement in the heart of the Surrey countryside
By Jonathan Bell