Architectural kiosks complete in London’s Royal Parks
Mizzi Studio's architectural kiosk series within London’s Royal Parks offer coffee, nature-inspired design and all-round public realm enhancement
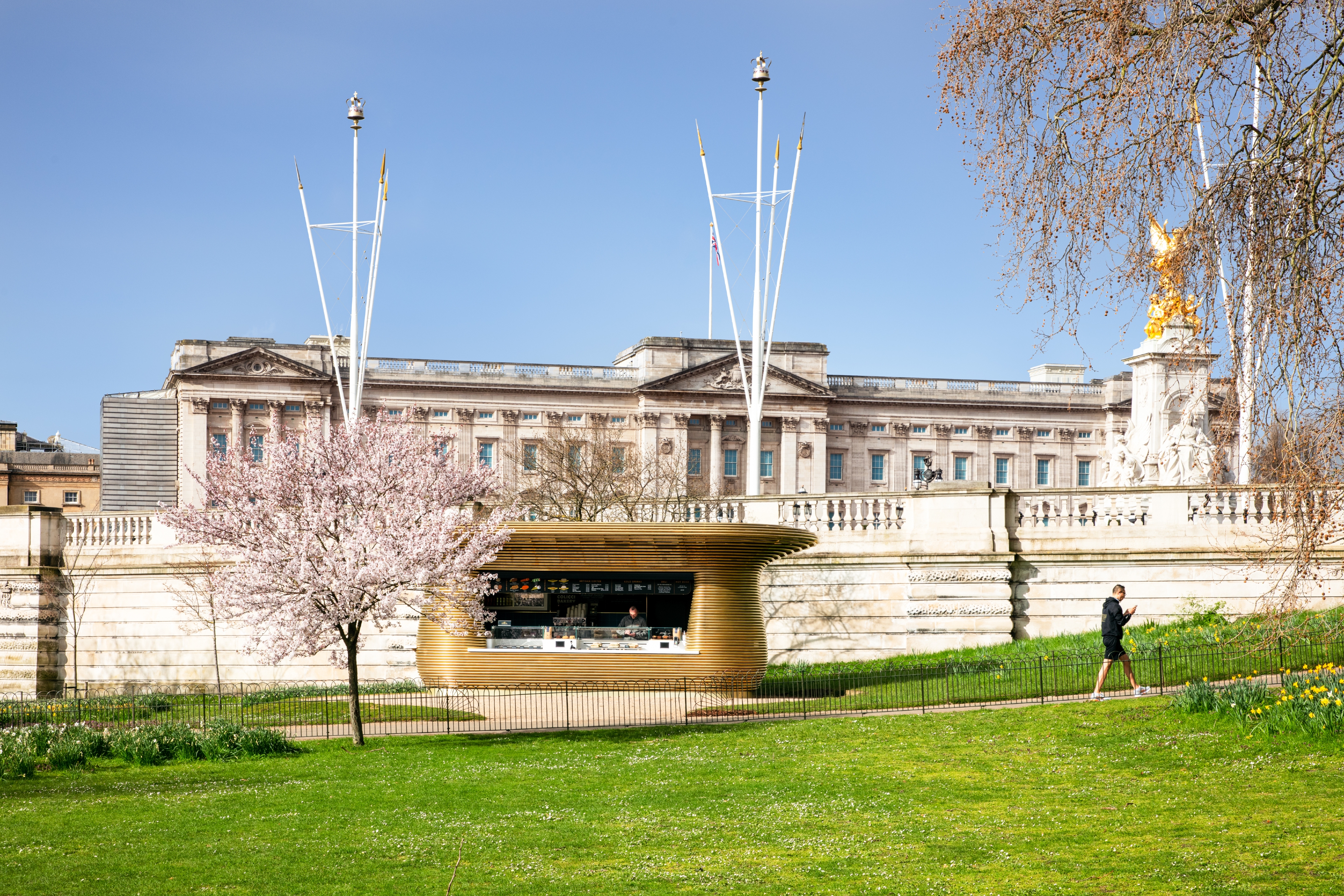
Luke Hayes - Photography
Mizzi Studio has completed a series of architectural kiosks within London's Royal Parks, with its latest structure unveil near Buckingham Palace. The brass tubular food and coffee kiosk is the latest in a family of fluid, nature-inspired designs that the studio's founder, Jonathan Mizzi, embarked on in 2017. With the final piece to the puzzle ticked off, and restrictions lifting in the British capital, there's no better time to go and explore.
The kiosk near Buckingham Palace
The kiosk features a 360-degree sculptural canopy that ‘swells outwards like a tree’s crown', say the architects. Sinuous and flowing, the design takes organic shapes that feel at home in the green landscape of the parks. ‘The richness of the brass kiosk echoes Colicci’s dedication to quality food and drink and highlights our belief in the relationship between excellence in design and service – each positively reinforcing one another,' says artisan food and drinks brand Colicci director, Rob Colicci. ‘We look forward to seeing the kiosks being enjoyed by park-goers once again come the summer months, uniting families through their warmth and magnetism.'
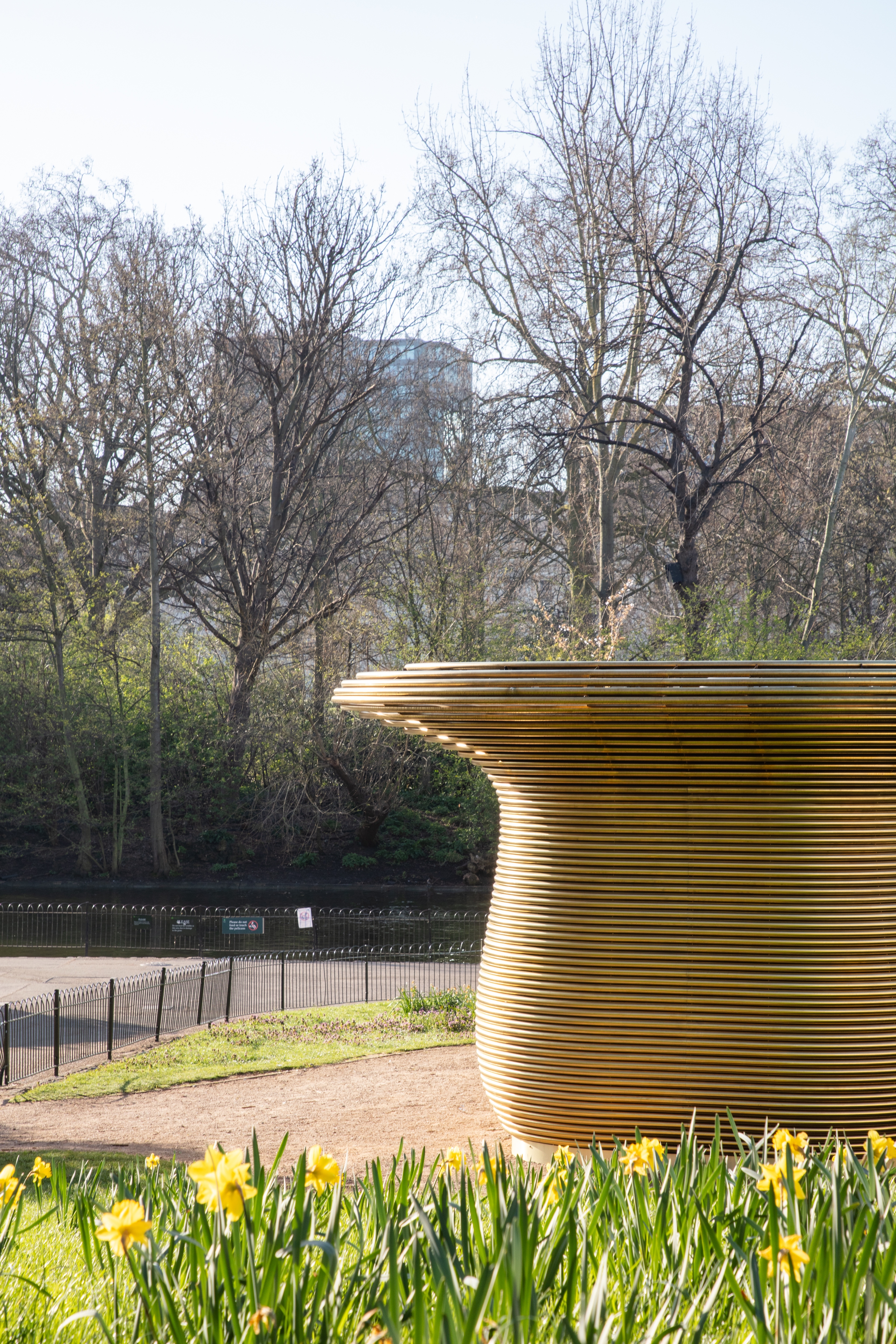
How did the project come about?
The series began when Collici approached Mizzi Studio some five years ago, to create Serpentine Coffee House. Its completion came with the design of nine more kiosks that were meant to be installed on various locations across the Royal Parks. In October 2018, the roll out began, slowly and steadily leading up to today's culmination point – the launch of the Buckingham Gate pavilion in St James' Park, the largest in the range.
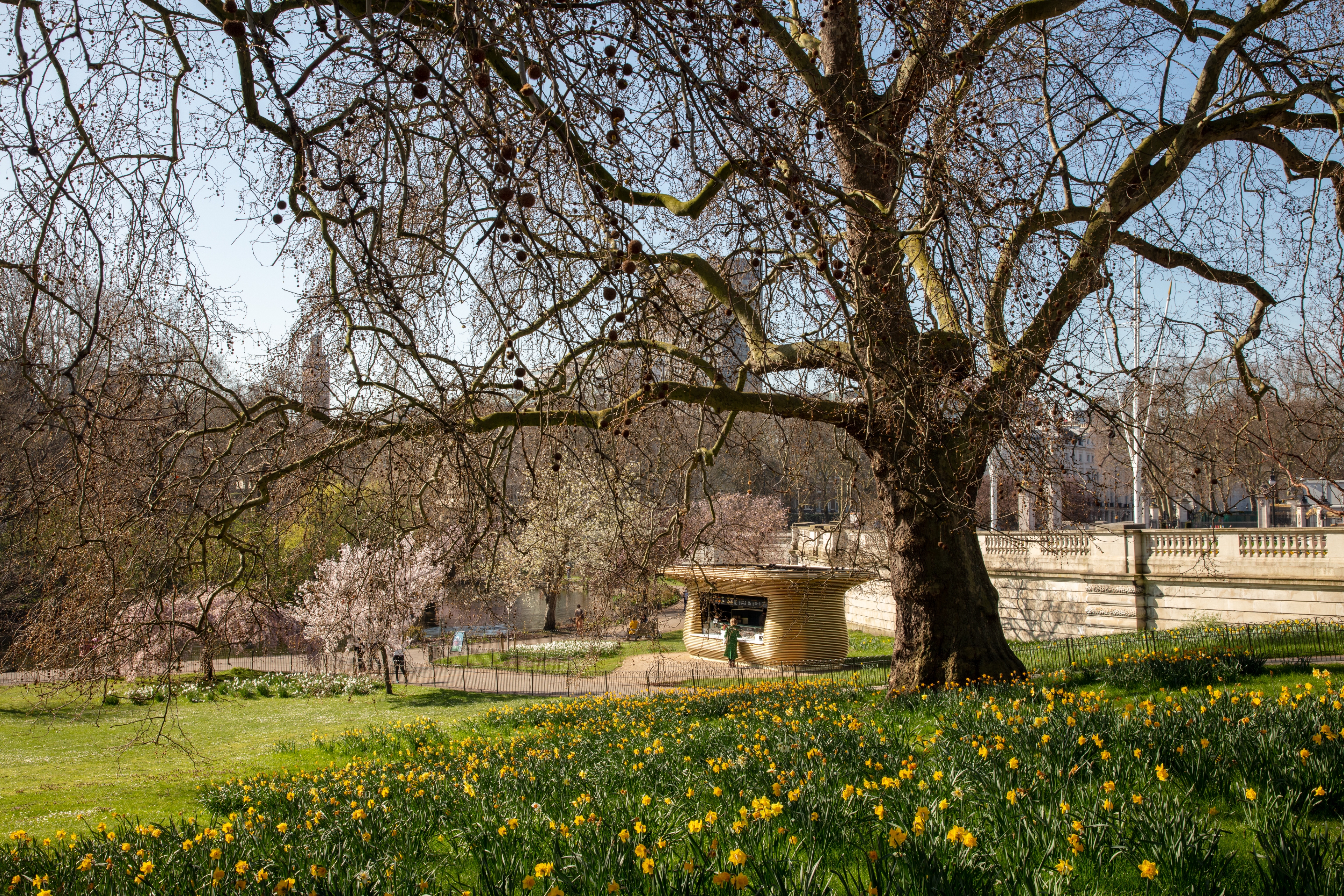
The kiosks were created to replace a number of older, tired structures in place, and to update the visitor experience at the famous London parks. They share a similar aesthetic, while being adapted to fit each of their respective sites.
What the architects say
Engaging with modern crafts and contemporary forms was important for the design team, but responding to the Grade I listed landscape was equally key to this high profile commission. ‘Mizzi Studio has designed each kiosk to sit sympathetically in its environment,' say the architects. ‘The freestanding kiosks are conceived as a family of individual curvaceous structures with a graceful tree-like canopy that unites their design language. The initial kiosks are clad in hand ‘steam-bent' English oak timber, developed in collaboration with British designer and maker Tom Raffield.'
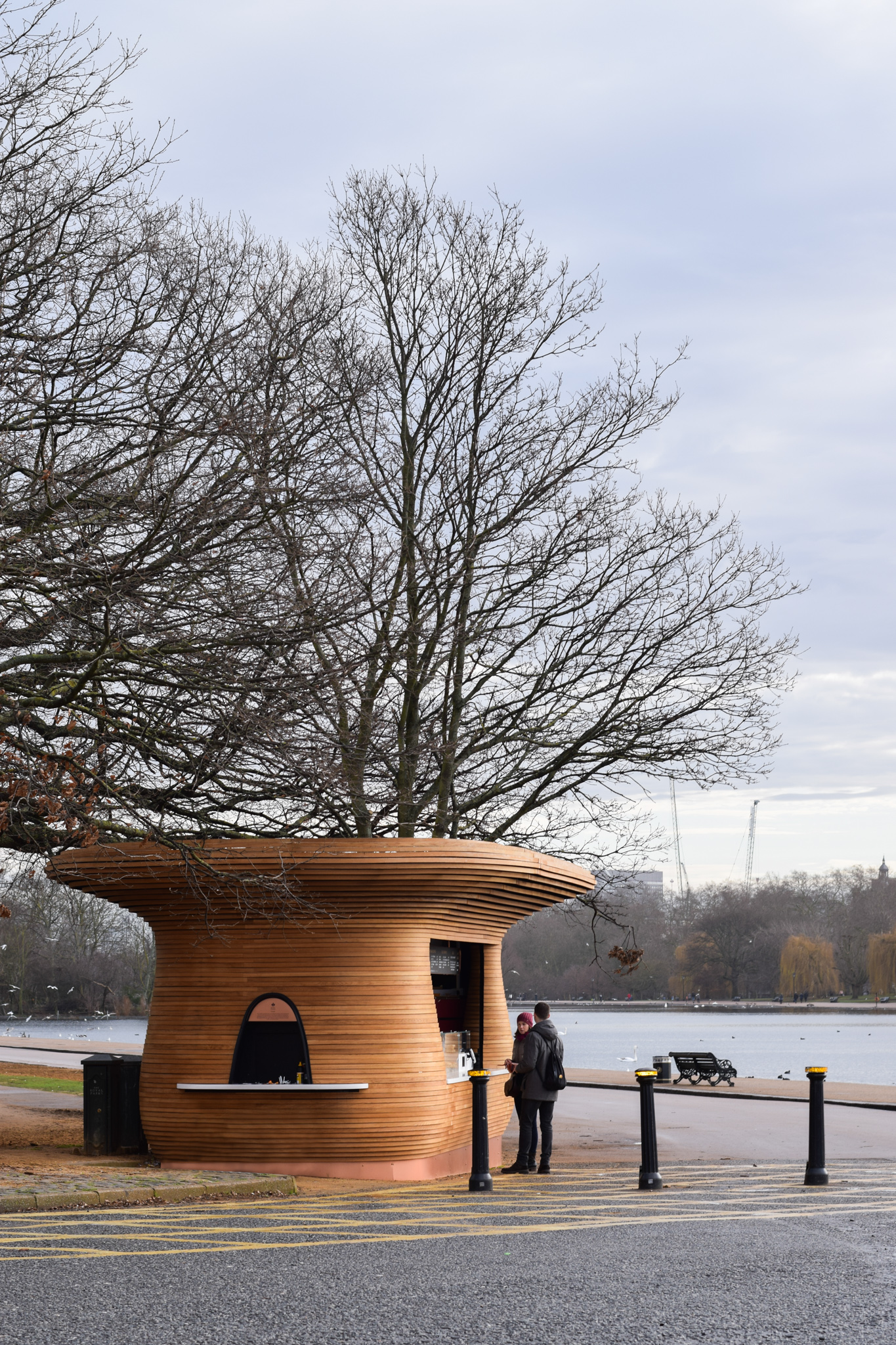
Triangle Hyde Park
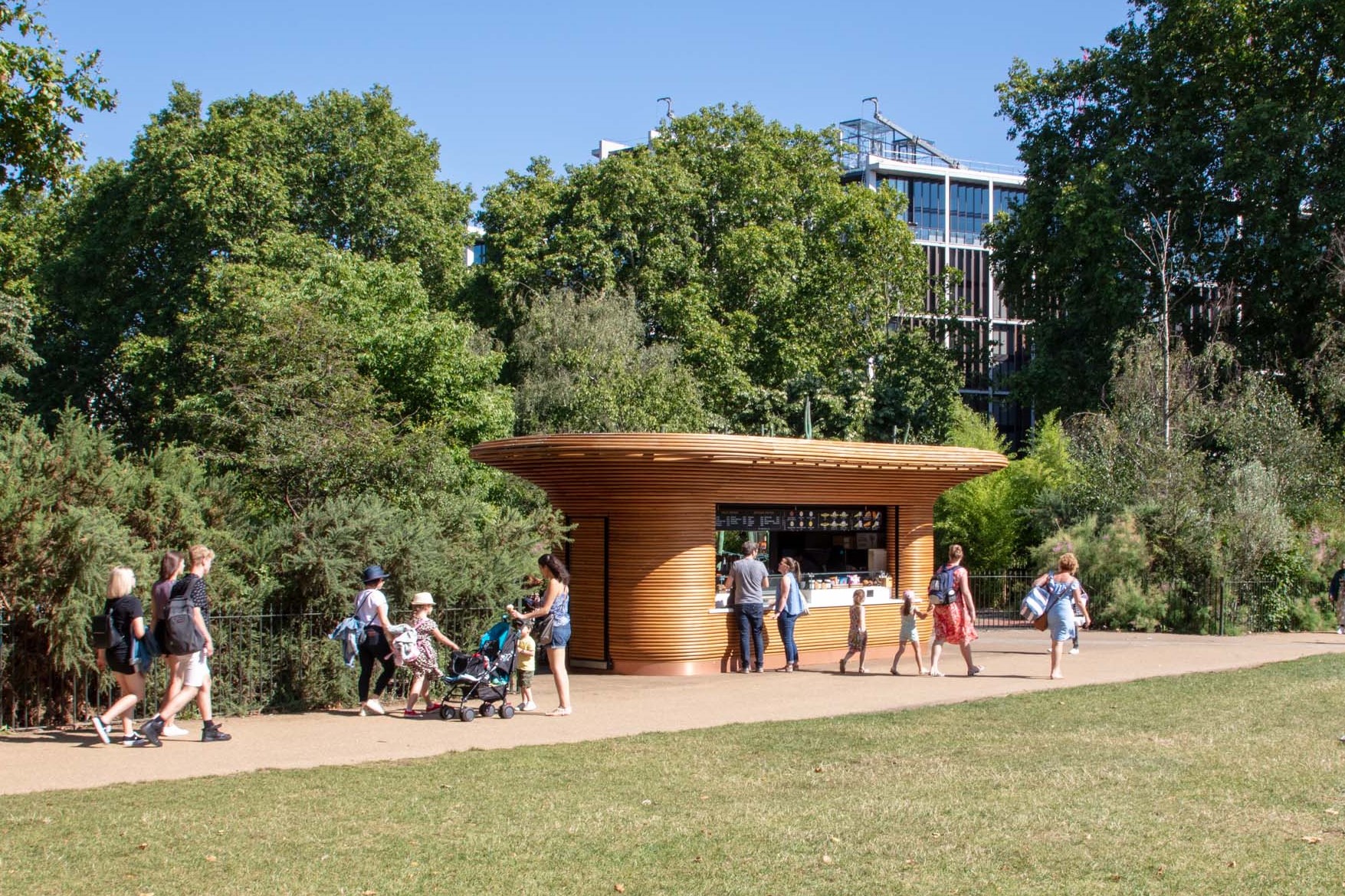
Hyde Park Playground
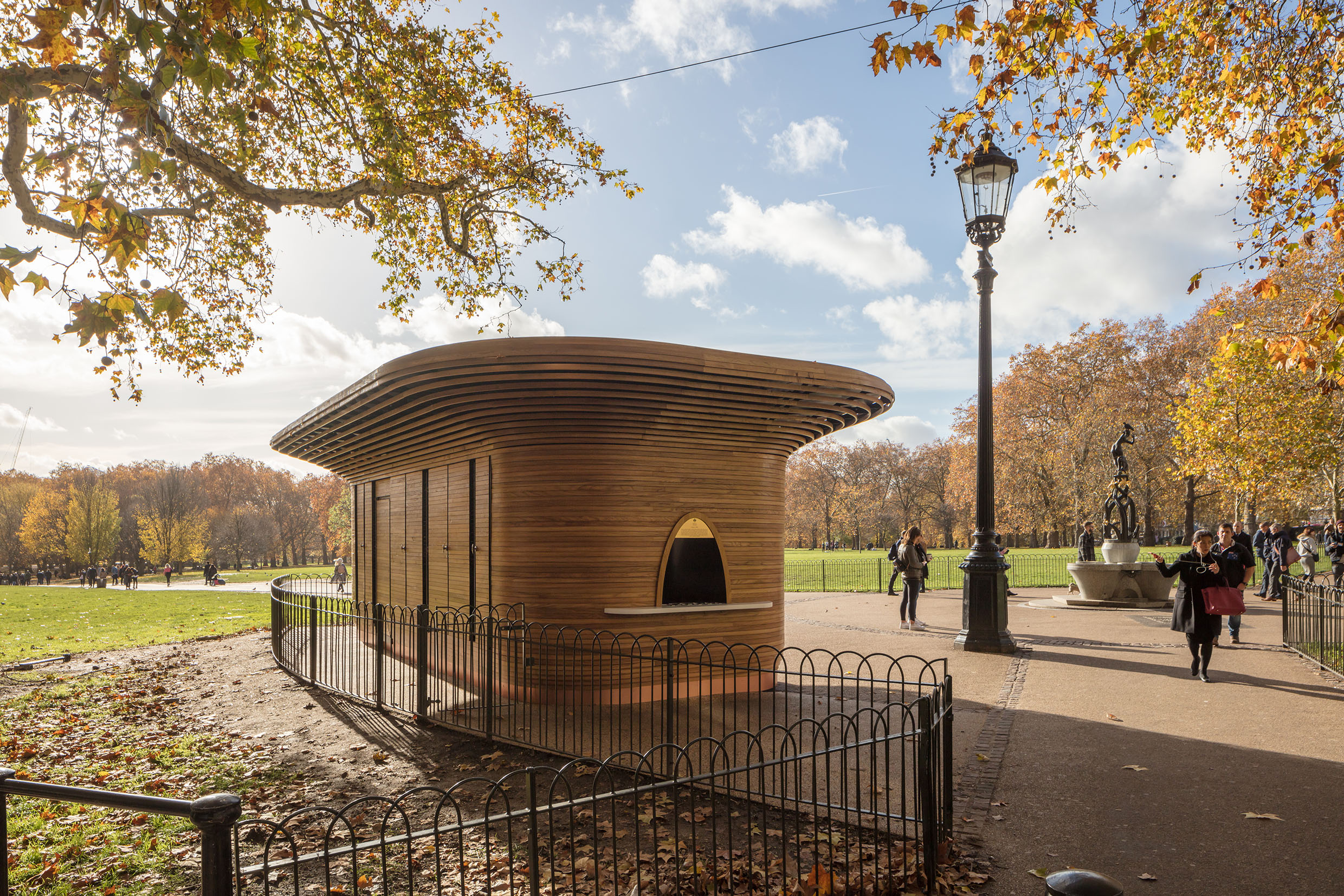
Ritz Corner
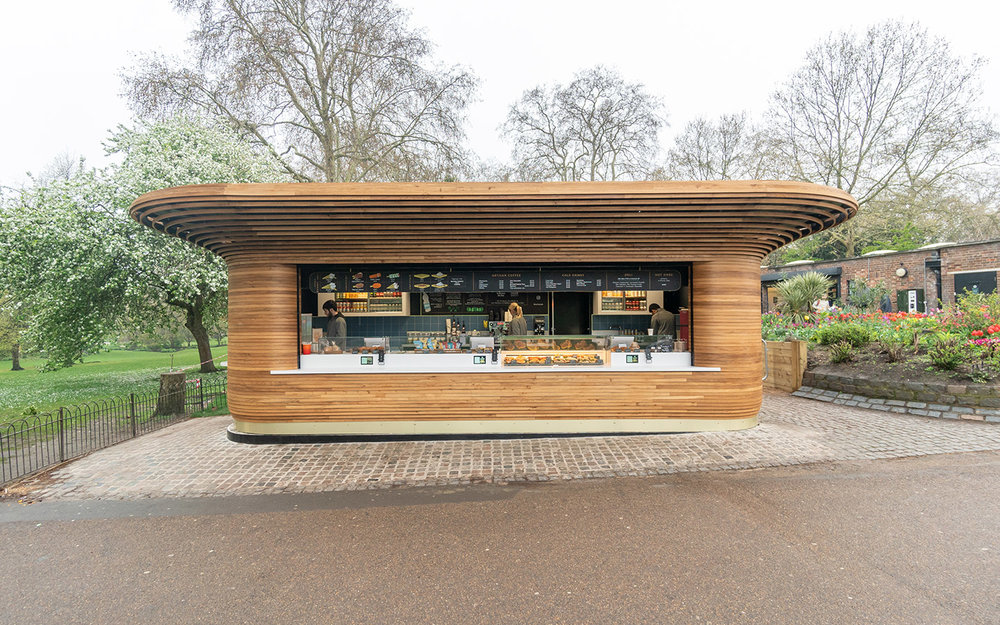
Marlborough Gate
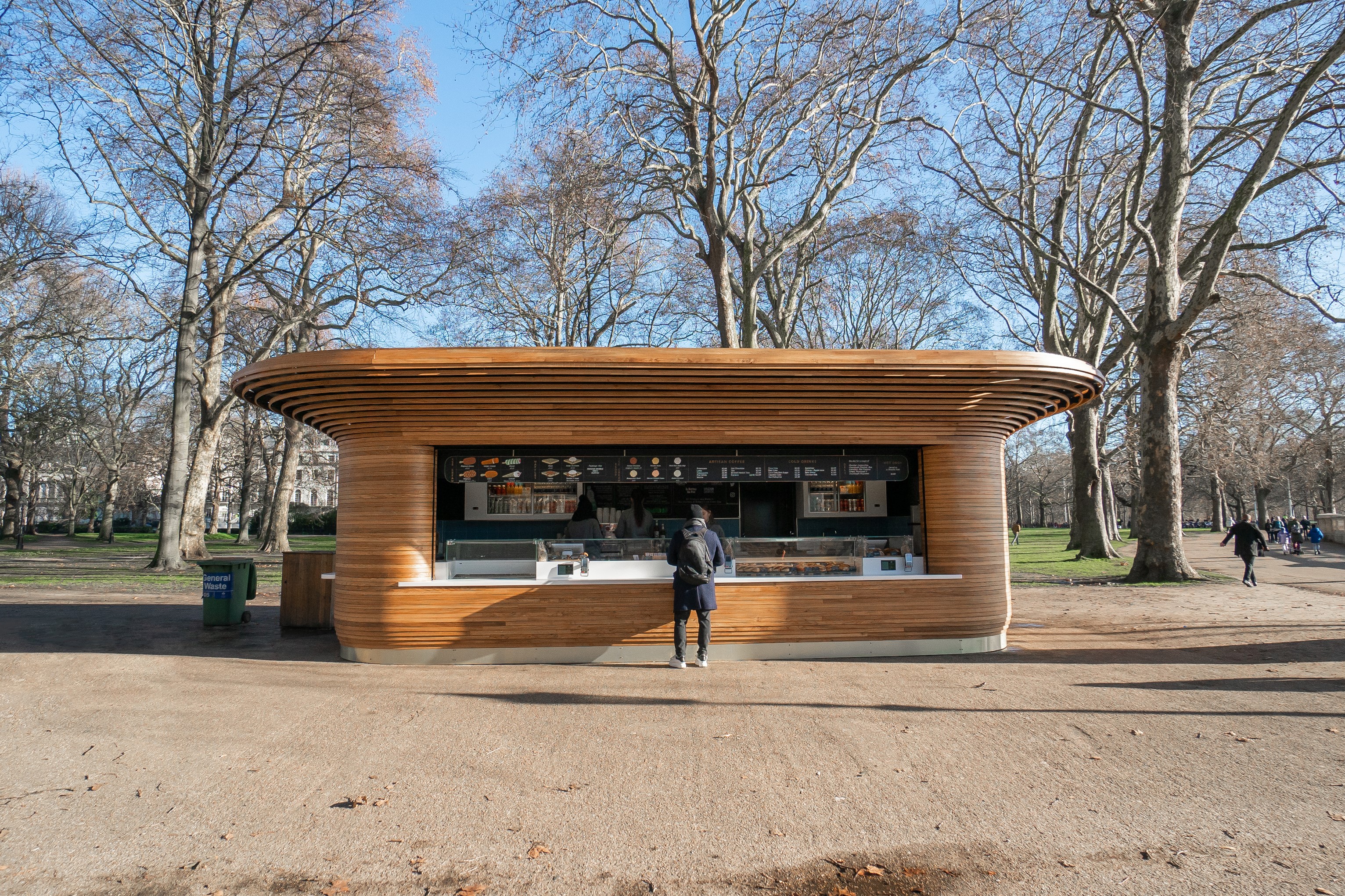
Canada Gate
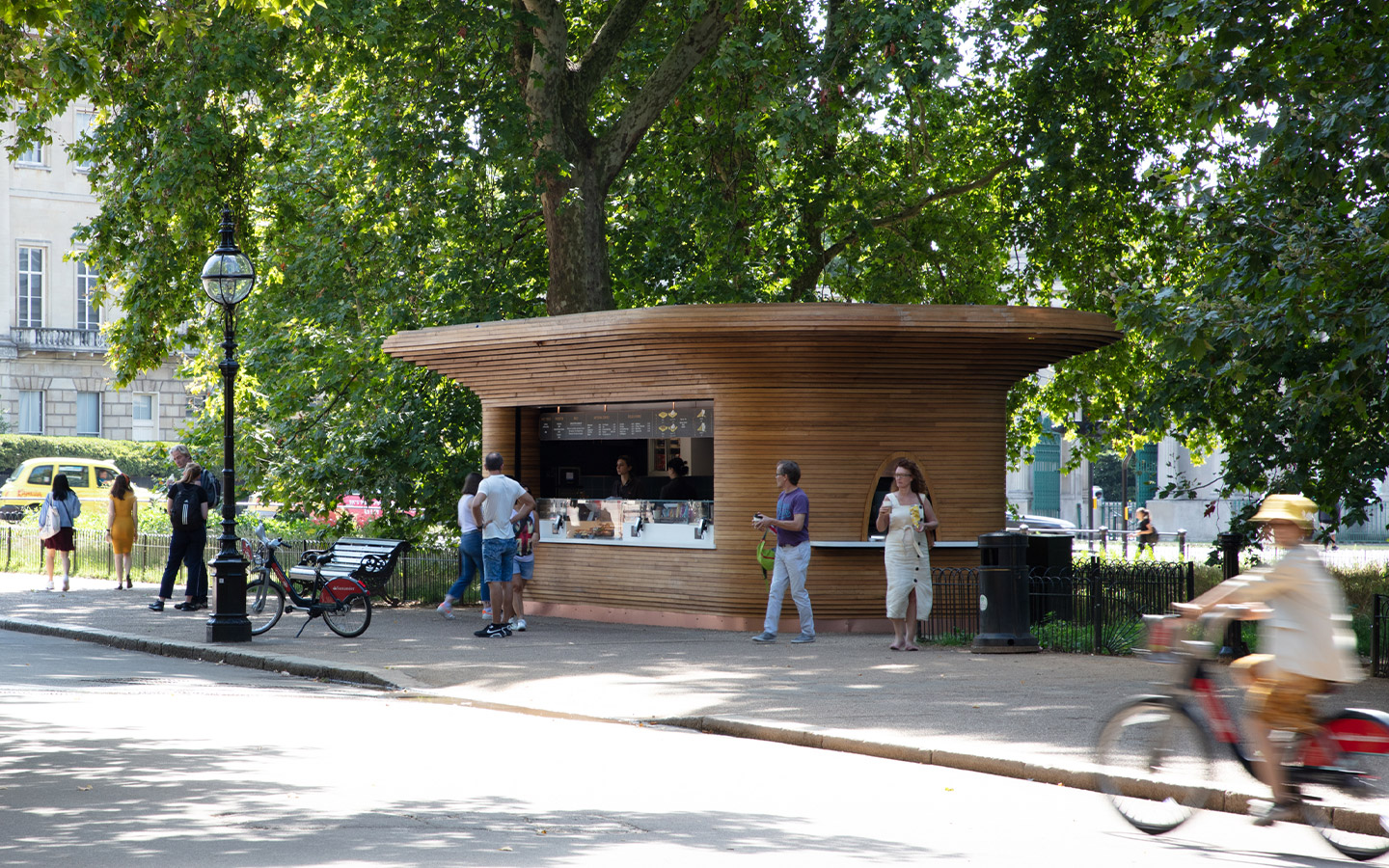
Colicci Hydepark
INFORMATION
Wallpaper* Newsletter
Receive our daily digest of inspiration, escapism and design stories from around the world direct to your inbox.
Ellie Stathaki is the Architecture & Environment Director at Wallpaper*. She trained as an architect at the Aristotle University of Thessaloniki in Greece and studied architectural history at the Bartlett in London. Now an established journalist, she has been a member of the Wallpaper* team since 2006, visiting buildings across the globe and interviewing leading architects such as Tadao Ando and Rem Koolhaas. Ellie has also taken part in judging panels, moderated events, curated shows and contributed in books, such as The Contemporary House (Thames & Hudson, 2018), Glenn Sestig Architecture Diary (2020) and House London (2022).
-
 All-In is the Paris-based label making full-force fashion for main character dressing
All-In is the Paris-based label making full-force fashion for main character dressingPart of our monthly Uprising series, Wallpaper* meets Benjamin Barron and Bror August Vestbø of All-In, the LVMH Prize-nominated label which bases its collections on a riotous cast of characters – real and imagined
By Orla Brennan
-
 Maserati joins forces with Giorgetti for a turbo-charged relationship
Maserati joins forces with Giorgetti for a turbo-charged relationshipAnnouncing their marriage during Milan Design Week, the brands unveiled a collection, a car and a long term commitment
By Hugo Macdonald
-
 Through an innovative new training program, Poltrona Frau aims to safeguard Italian craft
Through an innovative new training program, Poltrona Frau aims to safeguard Italian craftThe heritage furniture manufacturer is training a new generation of leather artisans
By Cristina Kiran Piotti
-
 A new London house delights in robust brutalist detailing and diffused light
A new London house delights in robust brutalist detailing and diffused lightLondon's House in a Walled Garden by Henley Halebrown was designed to dovetail in its historic context
By Jonathan Bell
-
 A Sussex beach house boldly reimagines its seaside typology
A Sussex beach house boldly reimagines its seaside typologyA bold and uncompromising Sussex beach house reconfigures the vernacular to maximise coastal views but maintain privacy
By Jonathan Bell
-
 This 19th-century Hampstead house has a raw concrete staircase at its heart
This 19th-century Hampstead house has a raw concrete staircase at its heartThis Hampstead house, designed by Pinzauer and titled Maresfield Gardens, is a London home blending new design and traditional details
By Tianna Williams
-
 An octogenarian’s north London home is bold with utilitarian authenticity
An octogenarian’s north London home is bold with utilitarian authenticityWoodbury residence is a north London home by Of Architecture, inspired by 20th-century design and rooted in functionality
By Tianna Williams
-
 What is DeafSpace and how can it enhance architecture for everyone?
What is DeafSpace and how can it enhance architecture for everyone?DeafSpace learnings can help create profoundly sense-centric architecture; why shouldn't groundbreaking designs also be inclusive?
By Teshome Douglas-Campbell
-
 The dream of the flat-pack home continues with this elegant modular cabin design from Koto
The dream of the flat-pack home continues with this elegant modular cabin design from KotoThe Niwa modular cabin series by UK-based Koto architects offers a range of elegant retreats, designed for easy installation and a variety of uses
By Jonathan Bell
-
 Are Derwent London's new lounges the future of workspace?
Are Derwent London's new lounges the future of workspace?Property developer Derwent London’s new lounges – created for tenants of its offices – work harder to promote community and connection for their users
By Emily Wright
-
 Showing off its gargoyles and curves, The Gradel Quadrangles opens in Oxford
Showing off its gargoyles and curves, The Gradel Quadrangles opens in OxfordThe Gradel Quadrangles, designed by David Kohn Architects, brings a touch of playfulness to Oxford through a modern interpretation of historical architecture
By Shawn Adams