Modern adaptation: a Fulham infill gets a makeover by Roz Barr Architects
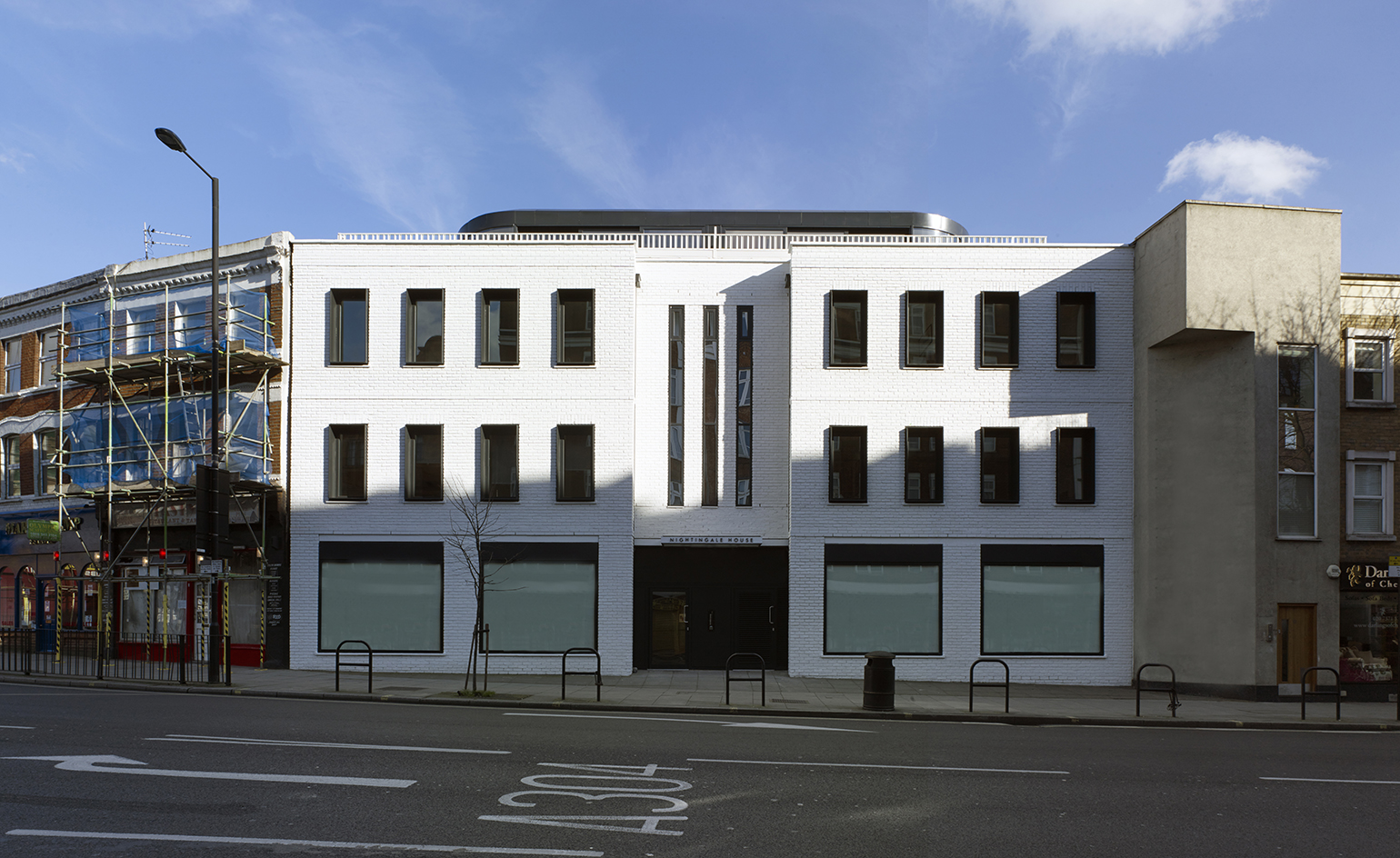
Presented with a neglected and shoddily constructed 1980s infill situated within the Fulham Park Gardens Conservation Area, Roz Barr Architects knew they had a challenge on their hands. But the firm worked hard, transforming Nightingale House into a delightfully modern mix of bright residential and commercial spaces, hosting eight spacious apartments and a health clinic on the ground floor.
The 920 sq m mixed-use development was previously used, in part, as a doctor’s surgery. Even though the building was long overdue a modern refresh, due to strict budgeting and building regulations, Barr had to adopt a smart approach to the makeover. ‘The greatest challenge we faced was through the planning process. Our initial scheme was for a more generous roof top extension,’ Barr explains. ‘But due to its location in the conservation area, we were constantly challenged to reduce the height and set back the upper storey’.
The renovation began with a robust structural strengthening and a rooftop extension, both guided by two design principles; a balance of rough and exposed materials, and an interplay of light and dark surfaces, executed through the use of a monochromatic colour scheme.
The existing façades were treated with a unique white mineral wash, that soaks deep into the brick, providing a bold and opaque colour finish, while still preserving the original rough texture of the material. A series of dark, pressed aluminium windows protrude from the building’s front and rear. Looking almost like they’ve been punched through the façade, they cast a range of dramatic shadows to a previously uneventful exterior.
Barr’s greyscale colourway becomes apparent in Nightingale House’s apartments. The kitchen cabinetry, made of a matt-lacquered light grey high-density fibreboard, offsets the pale oak flooring and whitewashed timber ceilings present throughout. Dark grey ceramic tiles and vibrant white sanitaryware in the bathrooms are accompanied by extruded vanity units that mirror the external windowframe reveals.
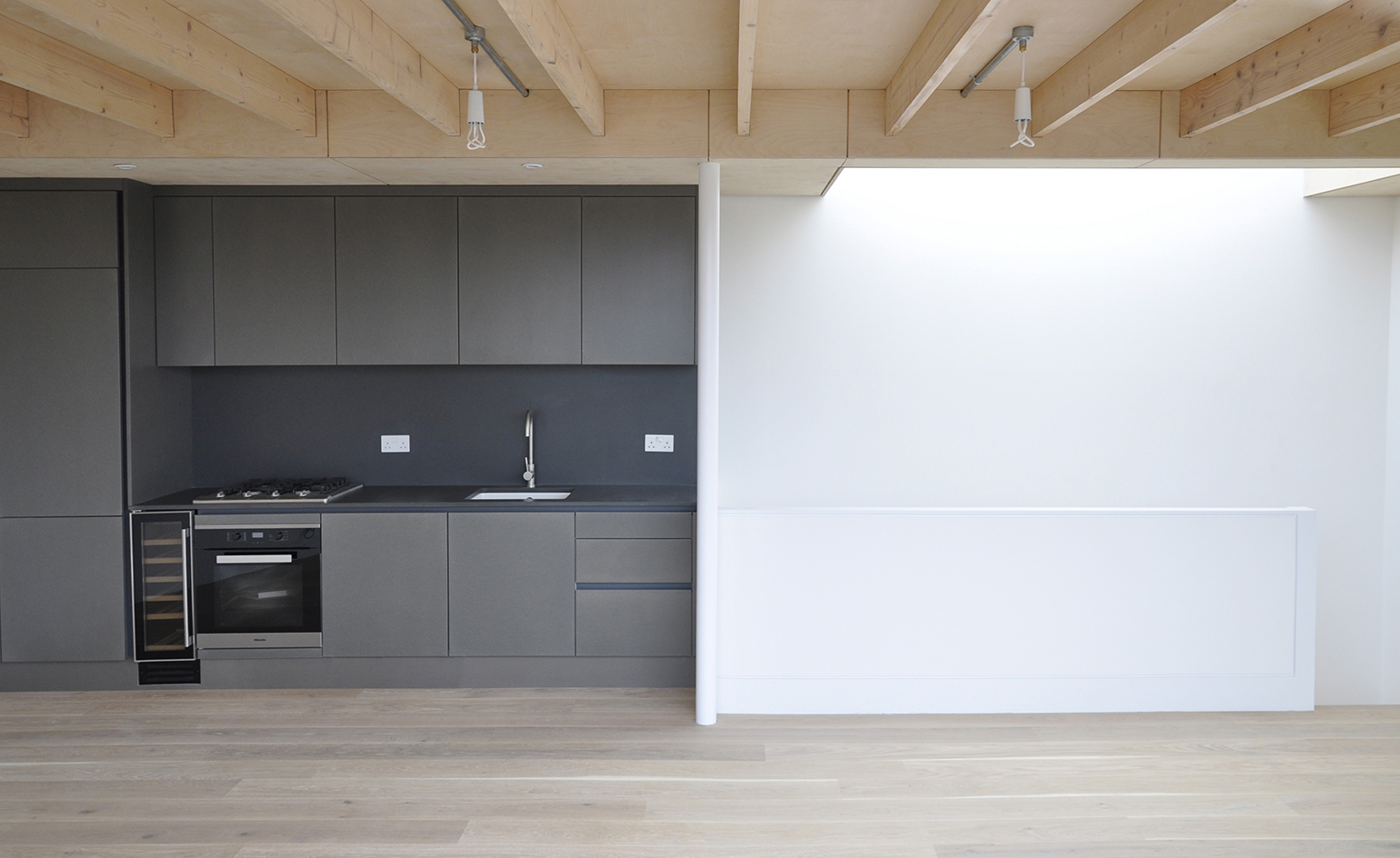
The 920 sq m mixed-use development used to be a doctor's surgery; it now contains eight bright apartments and a health clinic on the ground floor.
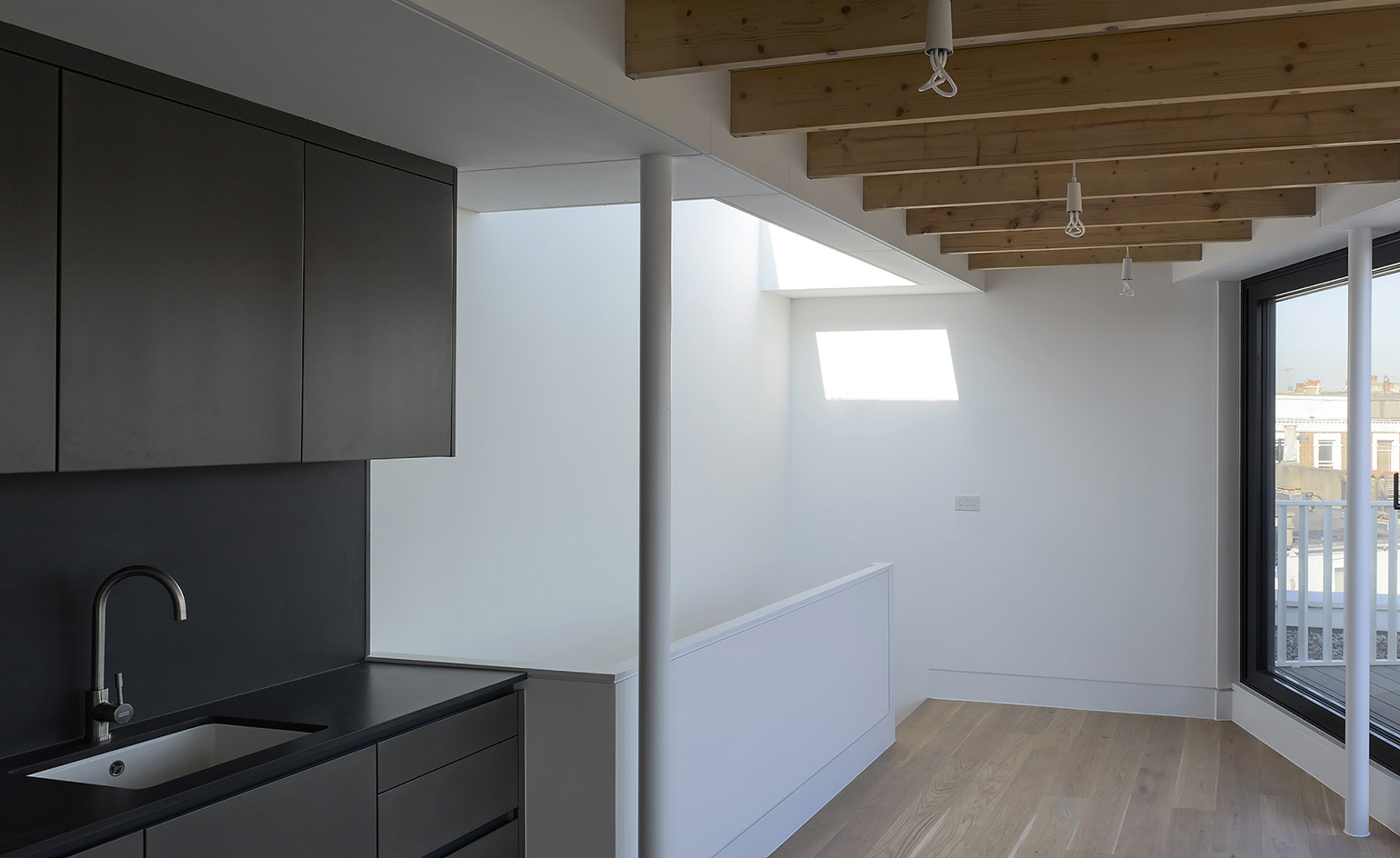
The kitchen cabinetry, made of a matt-lacquered, high-density fibreboard offsets the pale oak flooring and whitewashed timber ceilings, found throughout the apartments.
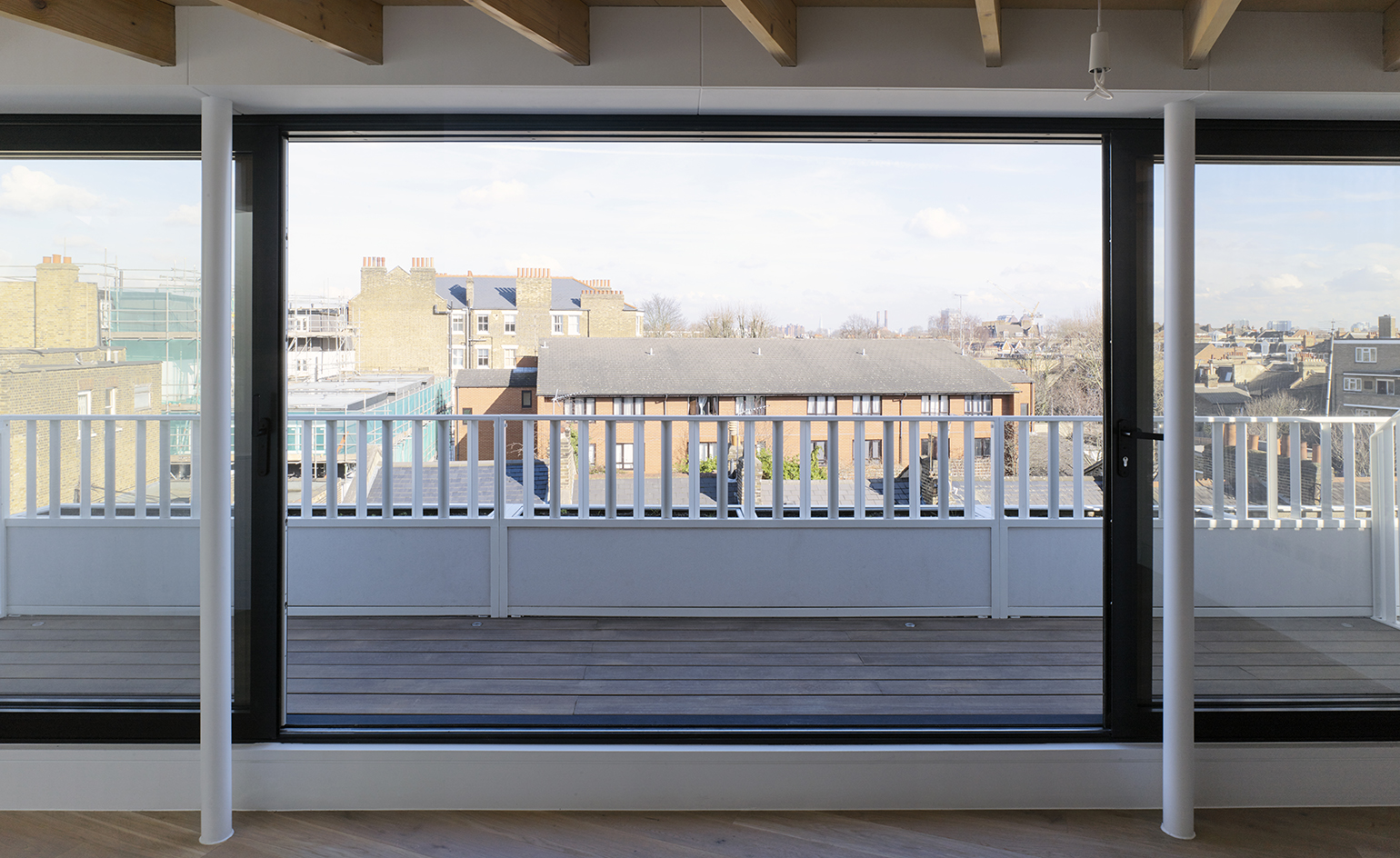
The interior's overhaul was guided by two design principles: a balance of rough and exposed materials, and an interplay of light and dark surfaces.
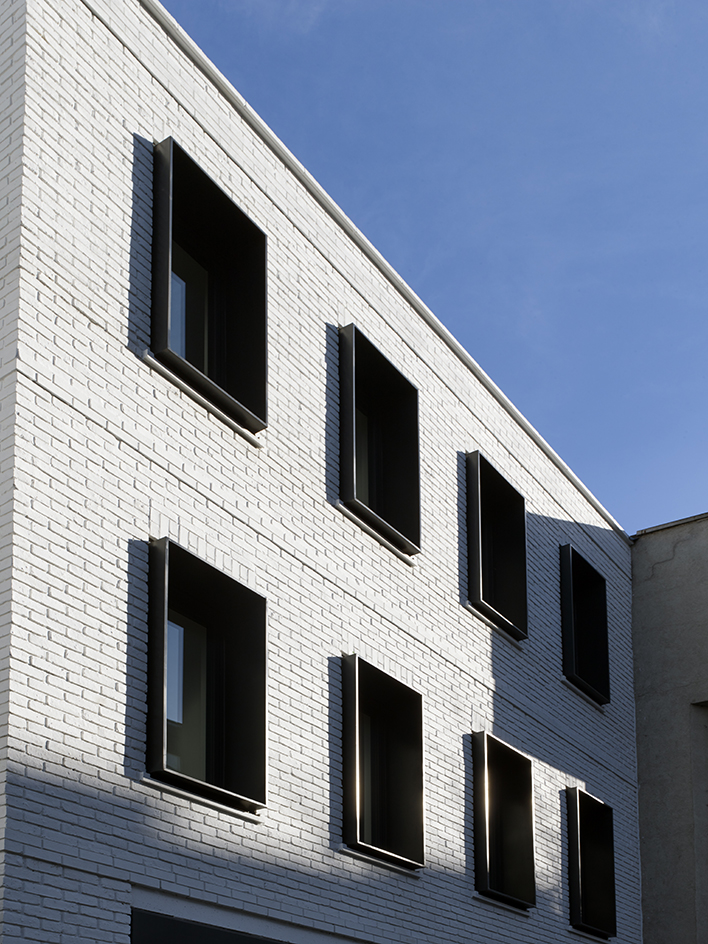
The façades were treated with a white mineral wash that soaks deep into the brick, providing a bold and opaque colour finish, while still preserving the original rough texture of the exterior.
INFORMATION
For more information on Nightingale House, visit Roz Barr Architects' website
Wallpaper* Newsletter
Receive our daily digest of inspiration, escapism and design stories from around the world direct to your inbox.
-
 All-In is the Paris-based label making full-force fashion for main character dressing
All-In is the Paris-based label making full-force fashion for main character dressingPart of our monthly Uprising series, Wallpaper* meets Benjamin Barron and Bror August Vestbø of All-In, the LVMH Prize-nominated label which bases its collections on a riotous cast of characters – real and imagined
By Orla Brennan
-
 Maserati joins forces with Giorgetti for a turbo-charged relationship
Maserati joins forces with Giorgetti for a turbo-charged relationshipAnnouncing their marriage during Milan Design Week, the brands unveiled a collection, a car and a long term commitment
By Hugo Macdonald
-
 Through an innovative new training program, Poltrona Frau aims to safeguard Italian craft
Through an innovative new training program, Poltrona Frau aims to safeguard Italian craftThe heritage furniture manufacturer is training a new generation of leather artisans
By Cristina Kiran Piotti
-
 A new London house delights in robust brutalist detailing and diffused light
A new London house delights in robust brutalist detailing and diffused lightLondon's House in a Walled Garden by Henley Halebrown was designed to dovetail in its historic context
By Jonathan Bell
-
 A Sussex beach house boldly reimagines its seaside typology
A Sussex beach house boldly reimagines its seaside typologyA bold and uncompromising Sussex beach house reconfigures the vernacular to maximise coastal views but maintain privacy
By Jonathan Bell
-
 This 19th-century Hampstead house has a raw concrete staircase at its heart
This 19th-century Hampstead house has a raw concrete staircase at its heartThis Hampstead house, designed by Pinzauer and titled Maresfield Gardens, is a London home blending new design and traditional details
By Tianna Williams
-
 An octogenarian’s north London home is bold with utilitarian authenticity
An octogenarian’s north London home is bold with utilitarian authenticityWoodbury residence is a north London home by Of Architecture, inspired by 20th-century design and rooted in functionality
By Tianna Williams
-
 What is DeafSpace and how can it enhance architecture for everyone?
What is DeafSpace and how can it enhance architecture for everyone?DeafSpace learnings can help create profoundly sense-centric architecture; why shouldn't groundbreaking designs also be inclusive?
By Teshome Douglas-Campbell
-
 The dream of the flat-pack home continues with this elegant modular cabin design from Koto
The dream of the flat-pack home continues with this elegant modular cabin design from KotoThe Niwa modular cabin series by UK-based Koto architects offers a range of elegant retreats, designed for easy installation and a variety of uses
By Jonathan Bell
-
 Are Derwent London's new lounges the future of workspace?
Are Derwent London's new lounges the future of workspace?Property developer Derwent London’s new lounges – created for tenants of its offices – work harder to promote community and connection for their users
By Emily Wright
-
 Showing off its gargoyles and curves, The Gradel Quadrangles opens in Oxford
Showing off its gargoyles and curves, The Gradel Quadrangles opens in OxfordThe Gradel Quadrangles, designed by David Kohn Architects, brings a touch of playfulness to Oxford through a modern interpretation of historical architecture
By Shawn Adams