RR Residence is a London extension project rooted in minimalism
Studio McW creates RR Residence, a London extension and renovation project designed using minimalist principles and expert craftsmanship
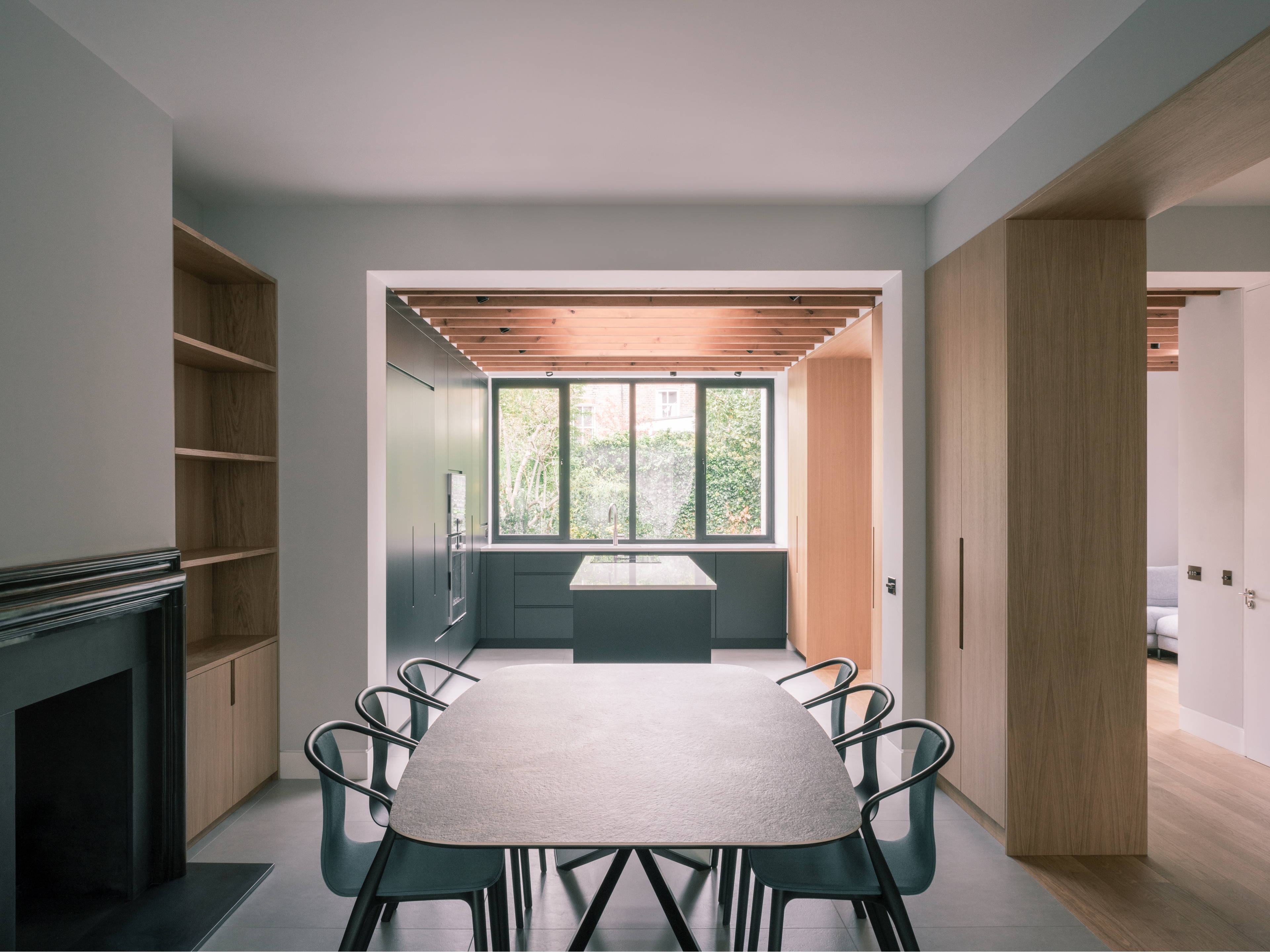
Lorenzo Zandri - Photography
A typical Edwardian residential villa in south-west London has been transformed into the minimalist architecture of RR Residence, following a full redesign by architects Studio McW. The project, the renovation of a Clapham family home, is a London extension that ‘combines a limited and elemental material palette with unobtrusive layout design to achieve a deceptively simple, minimalistic finish', the architects say.
The new house design is defined by its open nature, allowing views through and light to travel, bouncing on the clean, uncluttered surfaces throughout. The home’s wider, deeper and fewer rooms (compared to Victorian typologies) support this approach, which has been highlighted further by the architecture team's choice of materials. ‘An extreme reduction in the palette of materials heightens the simplicity of the design and celebrates the raw, natural properties of the materials used: oak panelling, board-marked concrete and pale grey bricks. Based around the natural, robust materials, the main goal was to create a calming, informal atmosphere,' the Studio McW team says.
London extension that prioritises simplicity
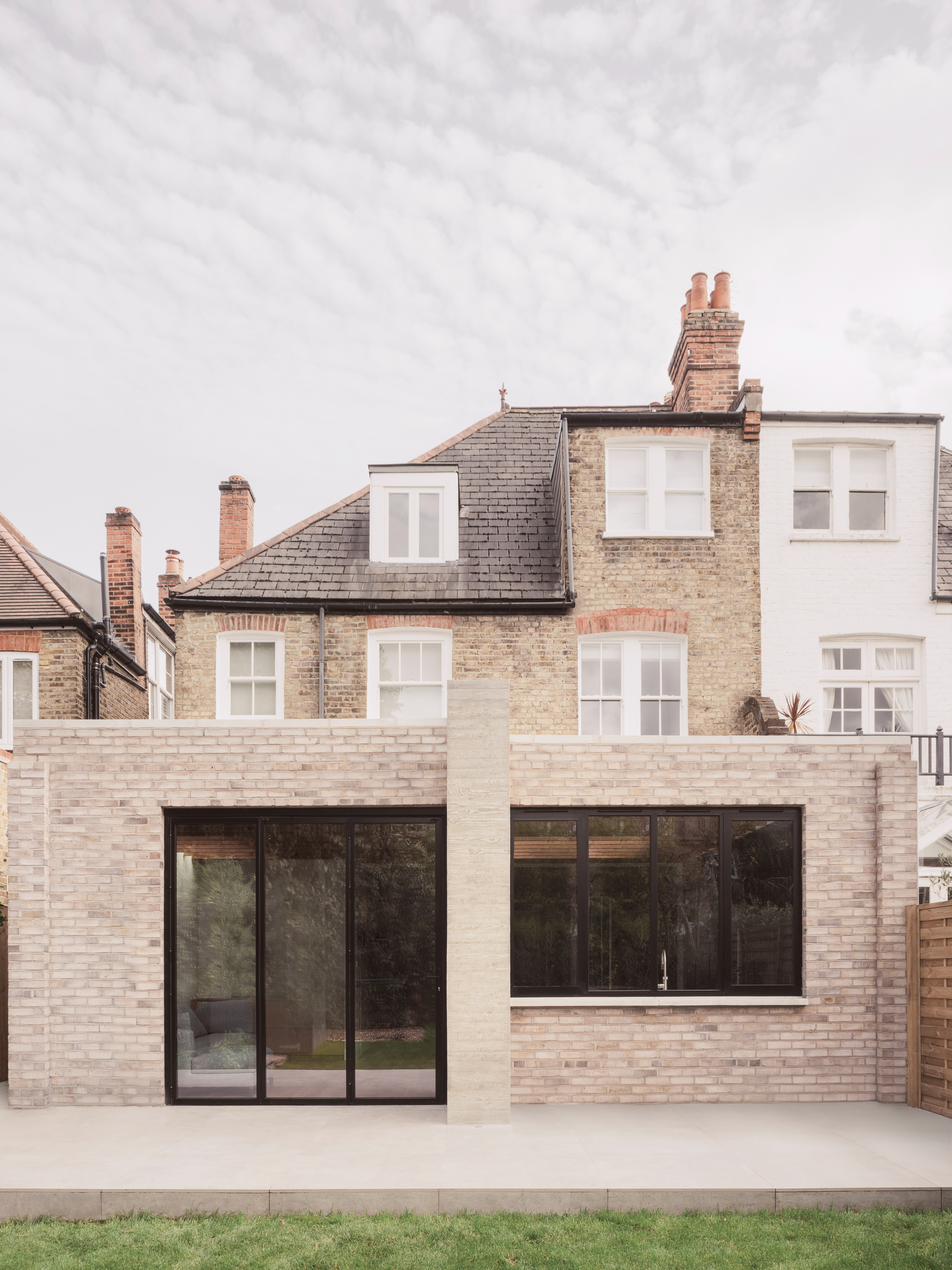
A large front and rear garden bookend the house, encouraging not only connections to nature and greenery, but also a sense of generosity, allowing the building space to breathe. Meanwhile, the transformation of the ground floor was central to the design, as this is where the main communal and entertaining spaces are located. Front and rear of the house are connected with views through the space, opening the horizon towards the leafy surrounds.
The ground level contains a formal living room, dining room, kitchen and family room, as well as utility and storage spaces. Upstairs there are two floors of bedrooms. Bespoke joinery lines the main corridors, not only enhancing functionality for the owners, but also nodding to the original Edwardian architecture's ‘efficiency and integrity'.
Timber is only one of the materials dominating this London extension design. A cast in situ concrete plinth holds the addition, anchoring it to the site. On top of it, the new volume in pale grey brick with pale grey mortar carves a monolithic appearance from the outside. This simplicity is echoed inside through attention to detailing and a streamlined design. The aim was to ‘provide an experience of great calm, comfort and practicality’, say the architects.
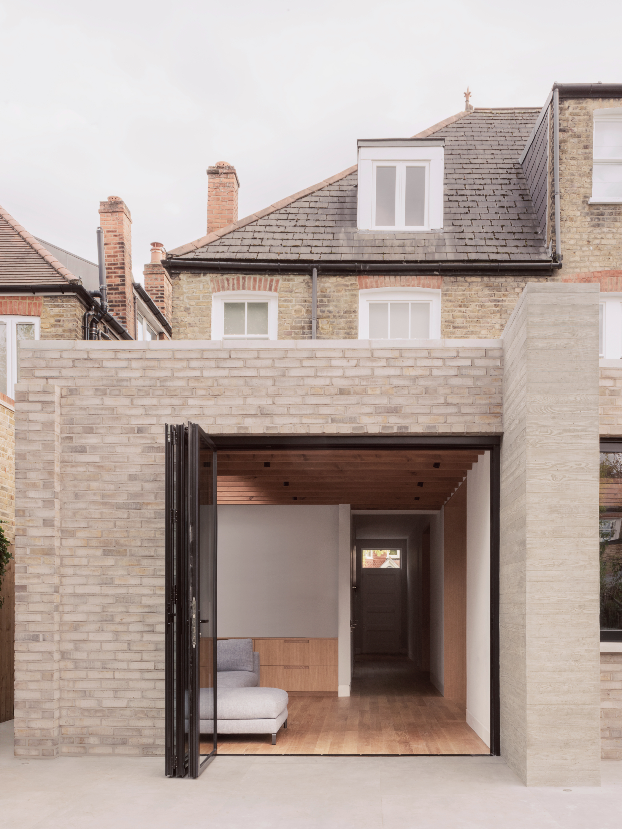
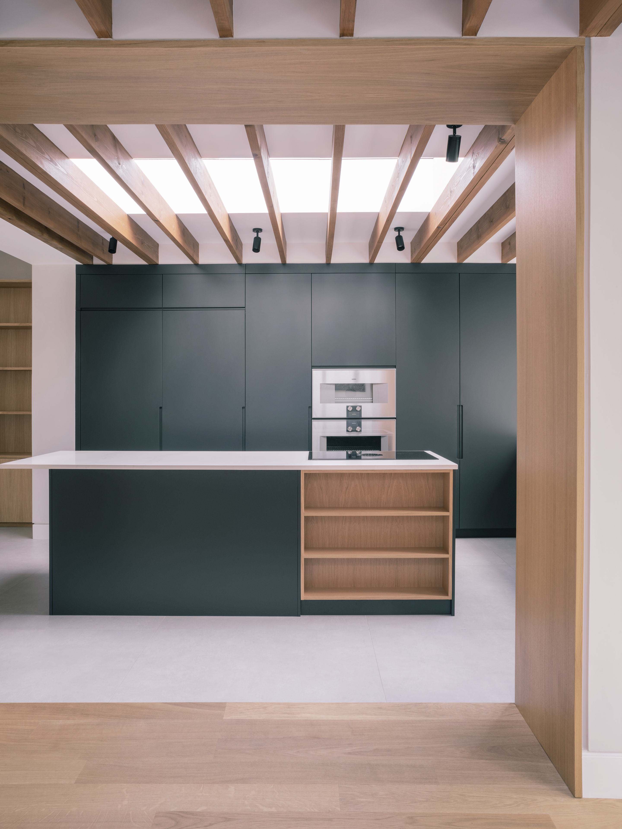
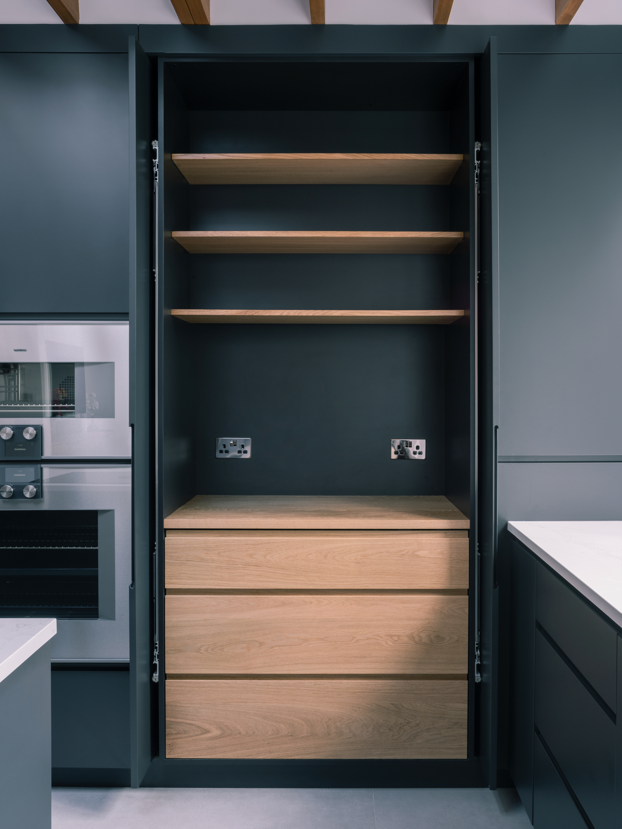
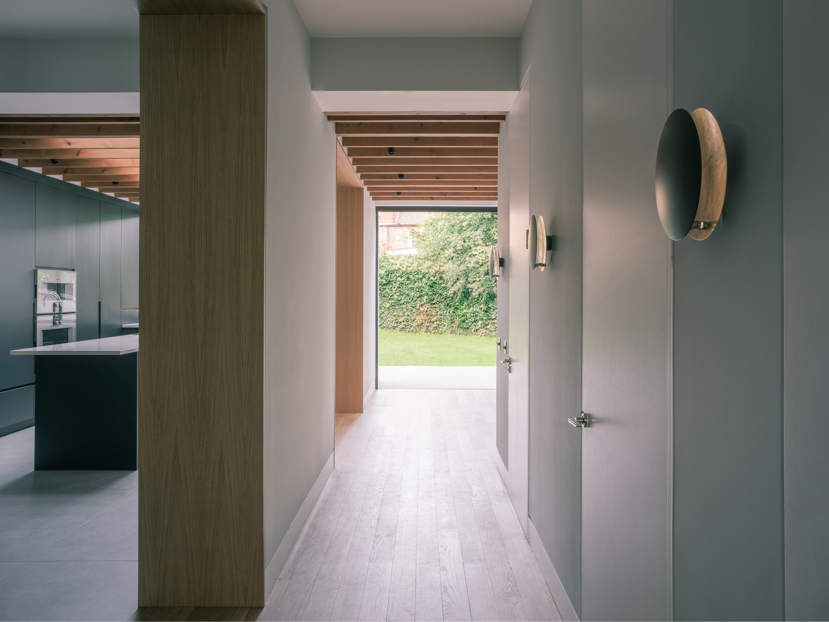
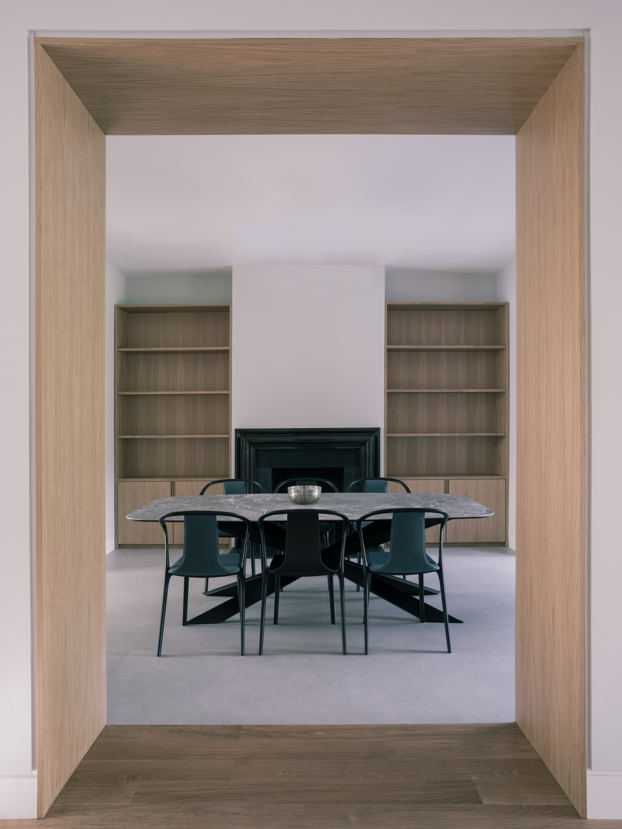
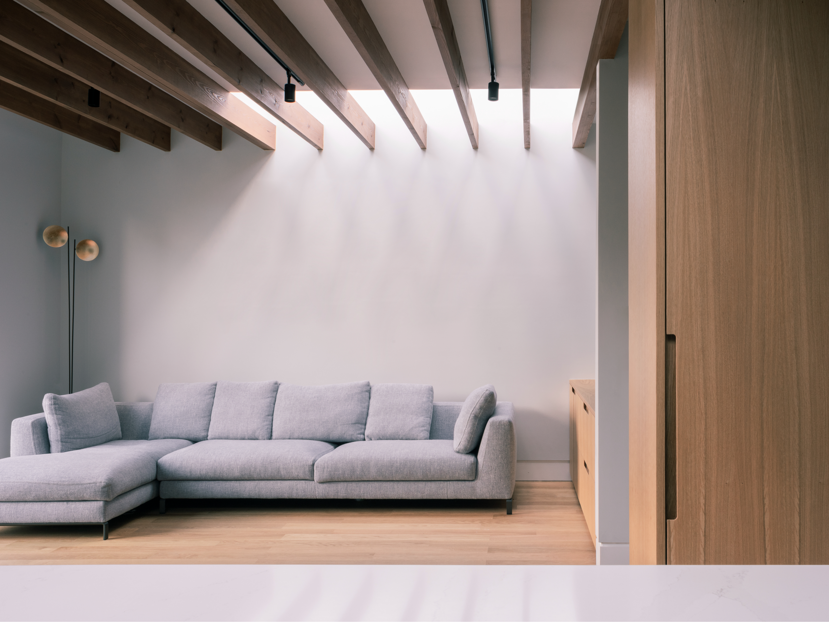
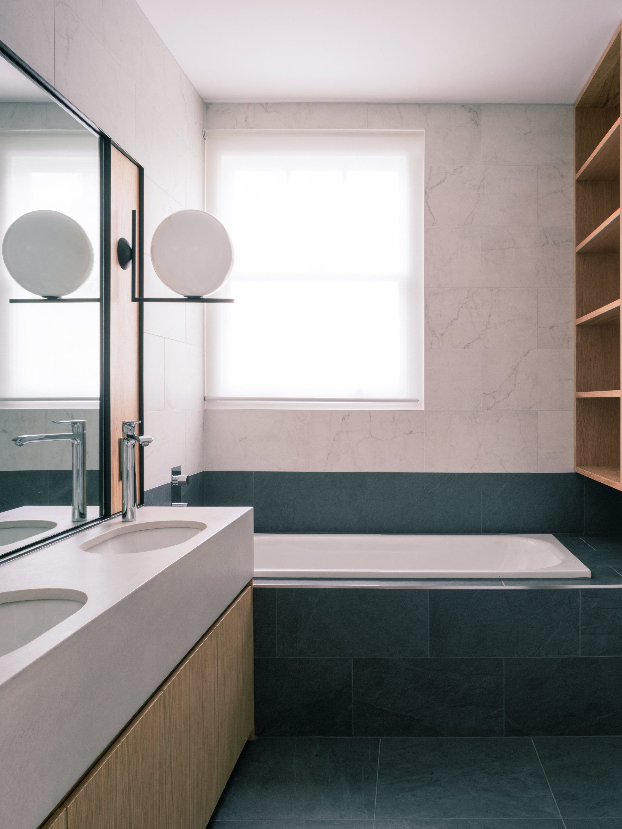
INFORMATION
Wallpaper* Newsletter
Receive our daily digest of inspiration, escapism and design stories from around the world direct to your inbox.
Ellie Stathaki is the Architecture & Environment Director at Wallpaper*. She trained as an architect at the Aristotle University of Thessaloniki in Greece and studied architectural history at the Bartlett in London. Now an established journalist, she has been a member of the Wallpaper* team since 2006, visiting buildings across the globe and interviewing leading architects such as Tadao Ando and Rem Koolhaas. Ellie has also taken part in judging panels, moderated events, curated shows and contributed in books, such as The Contemporary House (Thames & Hudson, 2018), Glenn Sestig Architecture Diary (2020) and House London (2022).
-
 Naoto Fukasawa sparks children’s imaginations with play sculptures
Naoto Fukasawa sparks children’s imaginations with play sculpturesThe Japanese designer creates an intuitive series of bold play sculptures, designed to spark children’s desire to play without thinking
By Danielle Demetriou
-
 Japan in Milan! See the highlights of Japanese design at Milan Design Week 2025
Japan in Milan! See the highlights of Japanese design at Milan Design Week 2025At Milan Design Week 2025 Japanese craftsmanship was a front runner with an array of projects in the spotlight. Here are some of our highlights
By Danielle Demetriou
-
 Tour the best contemporary tea houses around the world
Tour the best contemporary tea houses around the worldCelebrate the world’s most unique tea houses, from Melbourne to Stockholm, with a new book by Wallpaper’s Léa Teuscher
By Léa Teuscher
-
 This 19th-century Hampstead house has a raw concrete staircase at its heart
This 19th-century Hampstead house has a raw concrete staircase at its heartThis Hampstead house, designed by Pinzauer and titled Maresfield Gardens, is a London home blending new design and traditional details
By Tianna Williams
-
 An octogenarian’s north London home is bold with utilitarian authenticity
An octogenarian’s north London home is bold with utilitarian authenticityWoodbury residence is a north London home by Of Architecture, inspired by 20th-century design and rooted in functionality
By Tianna Williams
-
 What is DeafSpace and how can it enhance architecture for everyone?
What is DeafSpace and how can it enhance architecture for everyone?DeafSpace learnings can help create profoundly sense-centric architecture; why shouldn't groundbreaking designs also be inclusive?
By Teshome Douglas-Campbell
-
 The dream of the flat-pack home continues with this elegant modular cabin design from Koto
The dream of the flat-pack home continues with this elegant modular cabin design from KotoThe Niwa modular cabin series by UK-based Koto architects offers a range of elegant retreats, designed for easy installation and a variety of uses
By Jonathan Bell
-
 Are Derwent London's new lounges the future of workspace?
Are Derwent London's new lounges the future of workspace?Property developer Derwent London’s new lounges – created for tenants of its offices – work harder to promote community and connection for their users
By Emily Wright
-
 Showing off its gargoyles and curves, The Gradel Quadrangles opens in Oxford
Showing off its gargoyles and curves, The Gradel Quadrangles opens in OxfordThe Gradel Quadrangles, designed by David Kohn Architects, brings a touch of playfulness to Oxford through a modern interpretation of historical architecture
By Shawn Adams
-
 A Norfolk bungalow has been transformed through a deft sculptural remodelling
A Norfolk bungalow has been transformed through a deft sculptural remodellingNorth Sea East Wood is the radical overhaul of a Norfolk bungalow, designed to open up the property to sea and garden views
By Jonathan Bell
-
 A new concrete extension opens up this Stoke Newington house to its garden
A new concrete extension opens up this Stoke Newington house to its gardenArchitects Bindloss Dawes' concrete extension has brought a considered material palette to this elegant Victorian family house
By Jonathan Bell