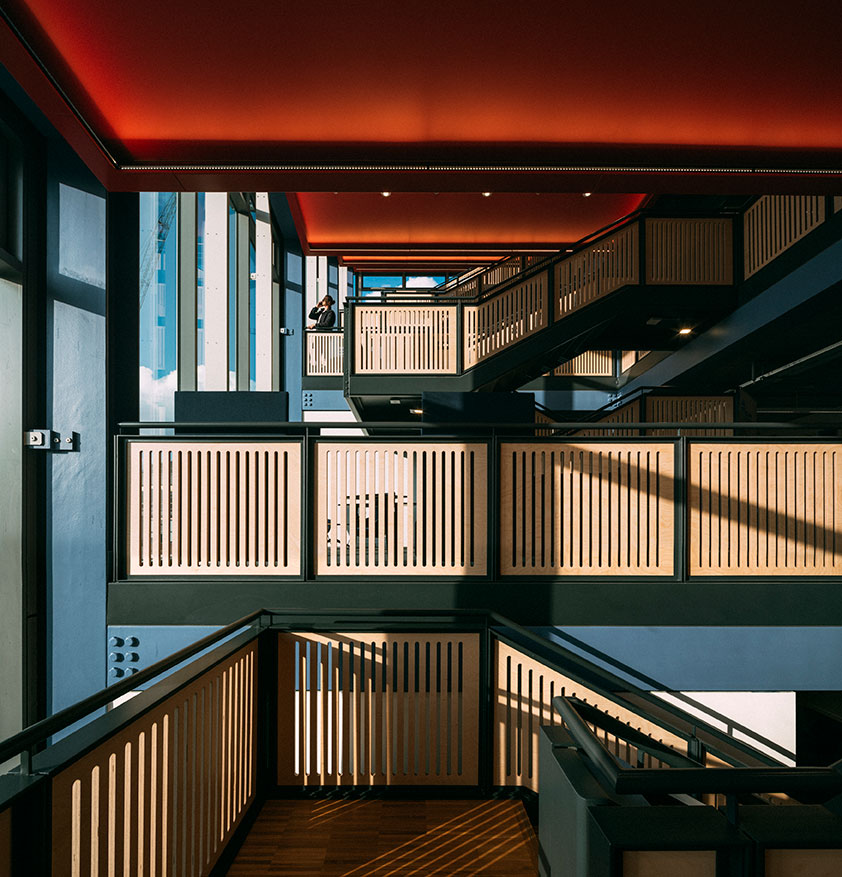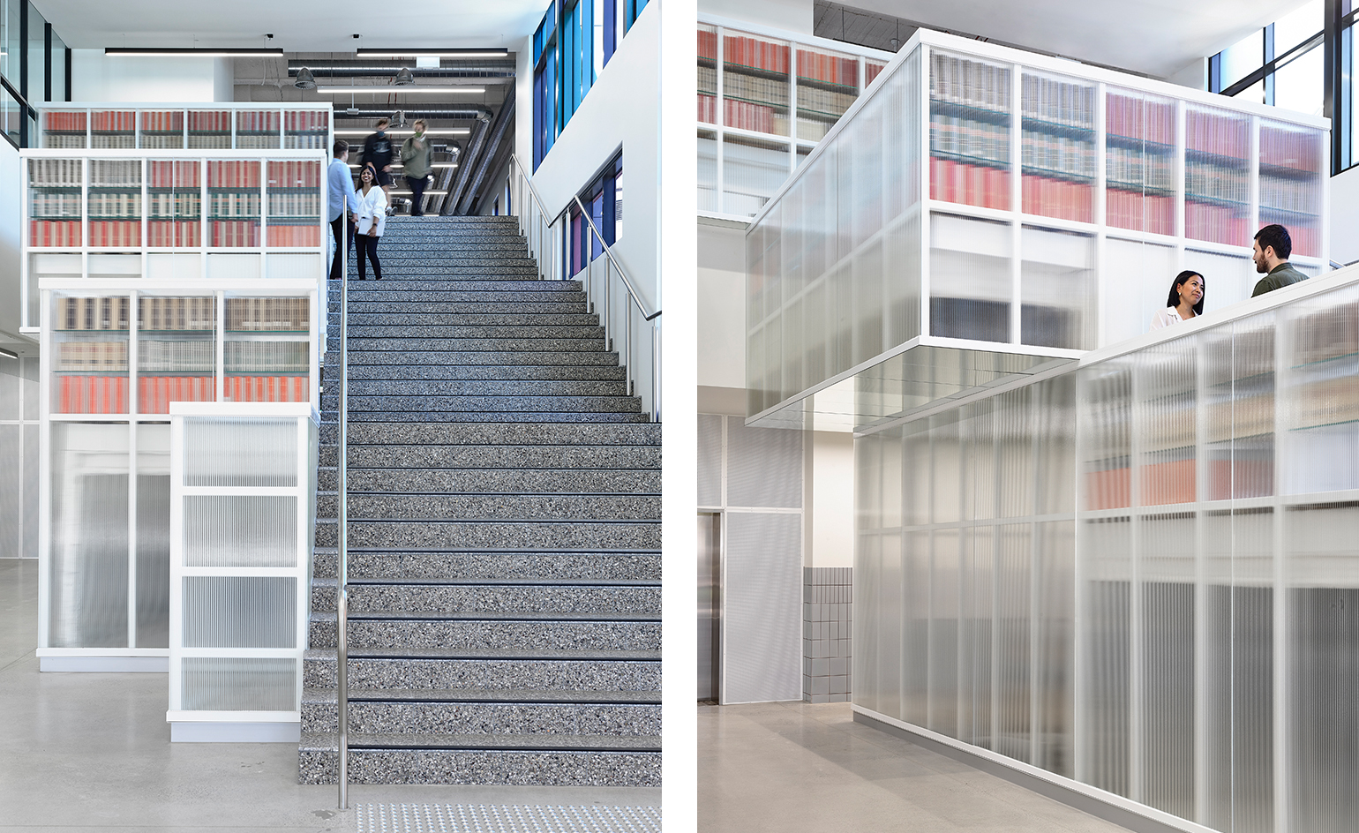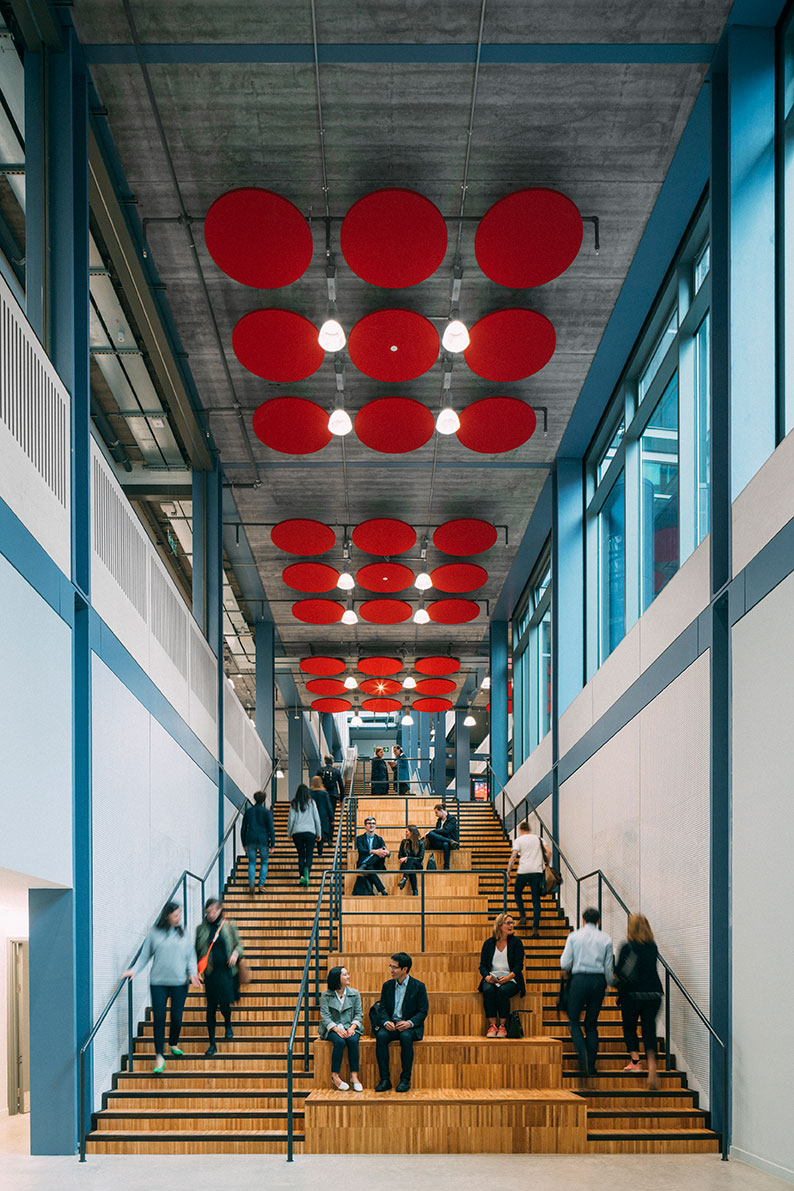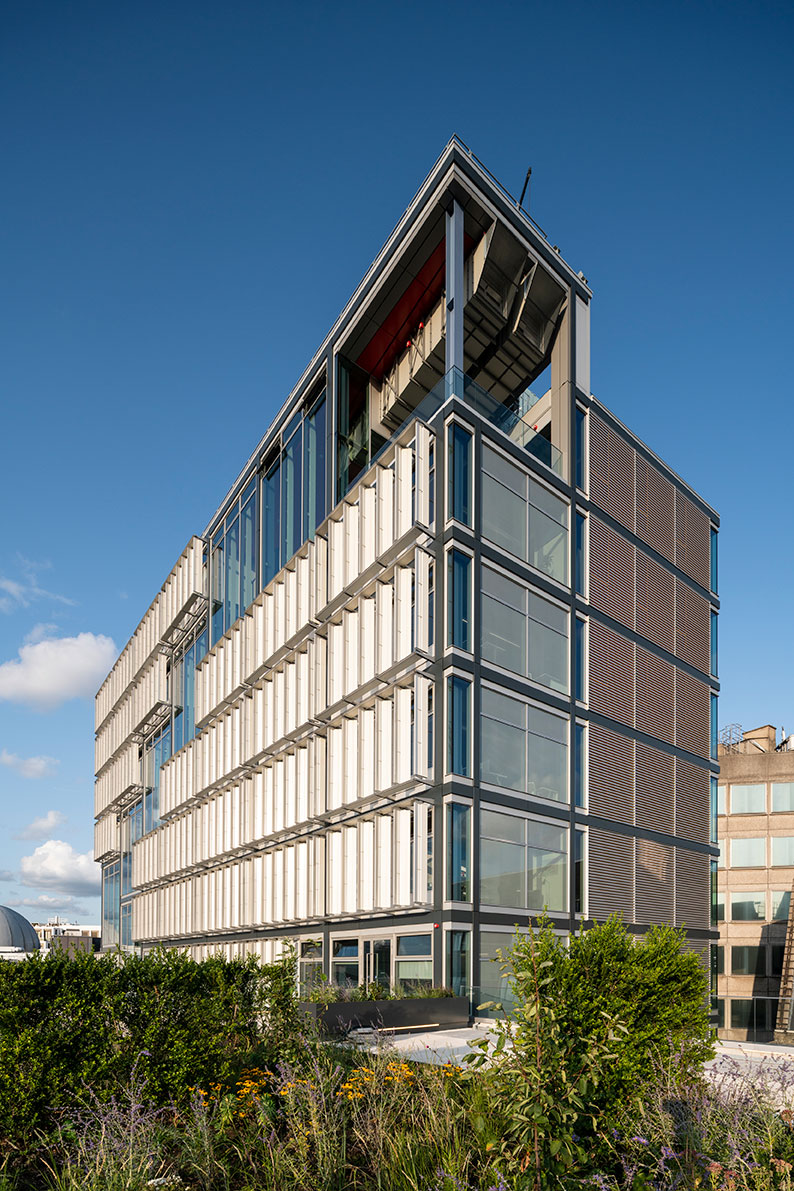Top marks for RSHP’s statement building for London School of Economics

The London School of Economics and Political Science (LSE) has cut the ribbon on a new building on the campus – the biggest and tallest yet. Designed by Rogers Stirk Harbour + Partners (RSHP), the Central building has a shifting façade that responds to its urban context and environmental conditions.
The School launched a campus master plan in 2011 that overhauled the whole Holborn site. Involving demolition, redesign and rebuilding, the plan saw the impressive Saw Swee Hock Centre designed by O'Donnell + Tuomey Architects open in 2014. Grafton Architects’ Marshall Building is currently on site, and completing in 2021.
While the reconfiguration has been unfolding, in the meantime students have forming their own paths through the site – always finding the most direct, yet complicated routes from A to B – around a lift core and out of a fire escape, relying on LSE’s trademark red cube as a guide. ‘Business as usual’ was the biggest challenge of the whole project for Terry Spraggett, managing director of public sector construction at Mace.
After hurdling complicated planning applications and negotiating a land swap with Westminster, RSHP’s building is the latest piece to be slotted into the puzzle – and it solves a significant part of the campus puzzle. With it, it brings a new square, a stepped timber seating and planting area, much more space than its predecessor. Including seminar rooms, conference-sized auditorium, study spaces, a ground floor public café, faculty offices, and a new alumni centre, it’s a proud new landmark for LSE.

View of the building from the library plaza.
Creating a focal point for the campus was an important part of the brief for Tracy Meller, partner at RSHP, who headed up the project. RSHP certainly know how to make an impact, yet there was also the (closely) surrounding architecture to consider. To the square, the building is a colourful LSE block expressing modernism, with its yellow louvres and a glazed façade that reveals red ceilings and open stairways inside the building. Yet overlooking Houghton street, a small road linking it and the campus to the Strand, it quietens down, adjusting its colours and levels to the historic façade opposite.
RELATED STORY

As well as aesthetically impressive, the façade design enables the building’s BREEAM outstanding rating. Increasing in depth as they rise, the louvres shade the building and provide a framework for windows that can be opened to naturally ventilate 70 per cent of the building.
The design evolved a fair bit from the competition stage. Brexit happened just before tender and the cladding went up in price by half a million pounds overnight. Plans had to change, but the Central building maintained its presence, functionality, and uniqueness.
There’s an auditorium for 200 people beneath the open-air square, reached by a staircase designed for socialising and informal meetings. There’s also the ‘Academic stair’ that unfolds in double height spaces through the faculty levels from level three to 12. It encourages a midday meander down to another department, instead of rolling into the lift on default.
The student levels feature open plan spaces for informal study and plenty of soft work booths in orange and grey that complementing the colour palette of the interiors – exposed concrete sofits, pigeon grey-painted steel, red acoustic baffles and blue staircases.
The building sees the trial launch of the ‘LSE-style lecture theatre’ to rival the classic Harvard-style theatre – ‘not that we are competitive or anything’ says Julian Robinson, director of estates at LSE. This one-of-a-kind theatre design features two sets of tiered desks facing each other, so students can easily switch from individual to group working by swivelling their chairs around. ‘Like the Houses of Parliament, it is set up for debating – semi-confrontational with chaos in the middle.’
Once you’ve wound your way up various stairs, your reward will be access to three outdoor terraces. From the 13th floor, you can step outside to see London from any angle – the spire of the neighbouring Central London County Court looms particularly close. If you look down onto the LSE campus, you’ll spot several pockets of planted spaces populated with seating, it's a campus of rooftop terraces. So while building works continue at ground level, students can search out some space above the city.

Wooden staircase with red acoustic baffles.

Façade louvre detail.

Roof terrace on the sixth floor.
INFORMATION
ADDRESS
Wallpaper* Newsletter
Receive our daily digest of inspiration, escapism and design stories from around the world direct to your inbox.
London School of Economics and Political Science
Houghton Street
London
WC2A 2AE
UK
Harriet Thorpe is a writer, journalist and editor covering architecture, design and culture, with particular interest in sustainability, 20th-century architecture and community. After studying History of Art at the School of Oriental and African Studies (SOAS) and Journalism at City University in London, she developed her interest in architecture working at Wallpaper* magazine and today contributes to Wallpaper*, The World of Interiors and Icon magazine, amongst other titles. She is author of The Sustainable City (2022, Hoxton Mini Press), a book about sustainable architecture in London, and the Modern Cambridge Map (2023, Blue Crow Media), a map of 20th-century architecture in Cambridge, the city where she grew up.
-
 Put these emerging artists on your radar
Put these emerging artists on your radarThis crop of six new talents is poised to shake up the art world. Get to know them now
By Tianna Williams
-
 Dining at Pyrá feels like a Mediterranean kiss on both cheeks
Dining at Pyrá feels like a Mediterranean kiss on both cheeksDesigned by House of Dré, this Lonsdale Road addition dishes up an enticing fusion of Greek and Spanish cooking
By Sofia de la Cruz
-
 Creased, crumpled: S/S 2025 menswear is about clothes that have ‘lived a life’
Creased, crumpled: S/S 2025 menswear is about clothes that have ‘lived a life’The S/S 2025 menswear collections see designers embrace the creased and the crumpled, conjuring a mood of laidback languor that ran through the season – captured here by photographer Steve Harnacke and stylist Nicola Neri for Wallpaper*
By Jack Moss
-
 An octogenarian’s north London home is bold with utilitarian authenticity
An octogenarian’s north London home is bold with utilitarian authenticityWoodbury residence is a north London home by Of Architecture, inspired by 20th-century design and rooted in functionality
By Tianna Williams
-
 What is DeafSpace and how can it enhance architecture for everyone?
What is DeafSpace and how can it enhance architecture for everyone?DeafSpace learnings can help create profoundly sense-centric architecture; why shouldn't groundbreaking designs also be inclusive?
By Teshome Douglas-Campbell
-
 The dream of the flat-pack home continues with this elegant modular cabin design from Koto
The dream of the flat-pack home continues with this elegant modular cabin design from KotoThe Niwa modular cabin series by UK-based Koto architects offers a range of elegant retreats, designed for easy installation and a variety of uses
By Jonathan Bell
-
 Are Derwent London's new lounges the future of workspace?
Are Derwent London's new lounges the future of workspace?Property developer Derwent London’s new lounges – created for tenants of its offices – work harder to promote community and connection for their users
By Emily Wright
-
 Showing off its gargoyles and curves, The Gradel Quadrangles opens in Oxford
Showing off its gargoyles and curves, The Gradel Quadrangles opens in OxfordThe Gradel Quadrangles, designed by David Kohn Architects, brings a touch of playfulness to Oxford through a modern interpretation of historical architecture
By Shawn Adams
-
 A Norfolk bungalow has been transformed through a deft sculptural remodelling
A Norfolk bungalow has been transformed through a deft sculptural remodellingNorth Sea East Wood is the radical overhaul of a Norfolk bungalow, designed to open up the property to sea and garden views
By Jonathan Bell
-
 A new concrete extension opens up this Stoke Newington house to its garden
A new concrete extension opens up this Stoke Newington house to its gardenArchitects Bindloss Dawes' concrete extension has brought a considered material palette to this elegant Victorian family house
By Jonathan Bell
-
 A former garage is transformed into a compact but multifunctional space
A former garage is transformed into a compact but multifunctional spaceA multifunctional, compact house by Francesco Pierazzi is created through a unique spatial arrangement in the heart of the Surrey countryside
By Jonathan Bell