Step through Rubenshuis’ new architectural gateway to the world of the Flemish painter
Architects Robbrecht en Daem’s new building at Rubenshuis, Antwerp, frames Rubens’ private universe, weaving a modern library and offices into the master’s historic axis of art and nature
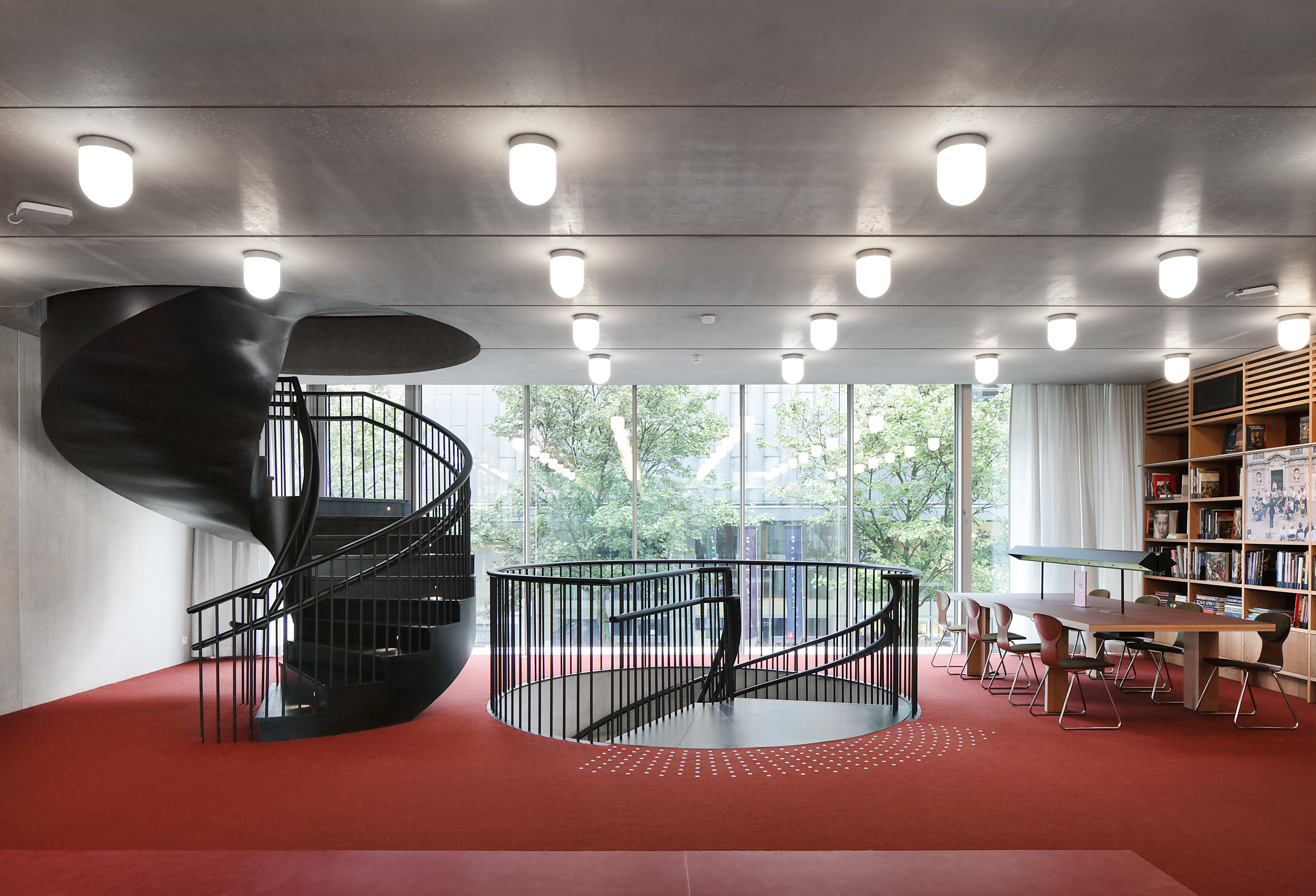
To see the work of great 17th-century painter Paul Rubens, you need to go to the Rubens Hall in the Royal Museum of Fine Arts in Antwerp where his masterpiece Adoration of the Magi hangs alongside other works that speak to his amazing range and empathy. To understand who he was, though, you need to visit the far smaller Rubenshuis and its gardens nearby, recently given a new entrance building – one could think of it as a gatehouse to the Flemish artist's world – by the Antwerp-based architecture practice Robbrecht en Daem.
The cultural space houses an introduction to Rubens’ life, in the basement, a double-height public reception area on the ground floor, and a library, as well as offices on floors three, four and five.
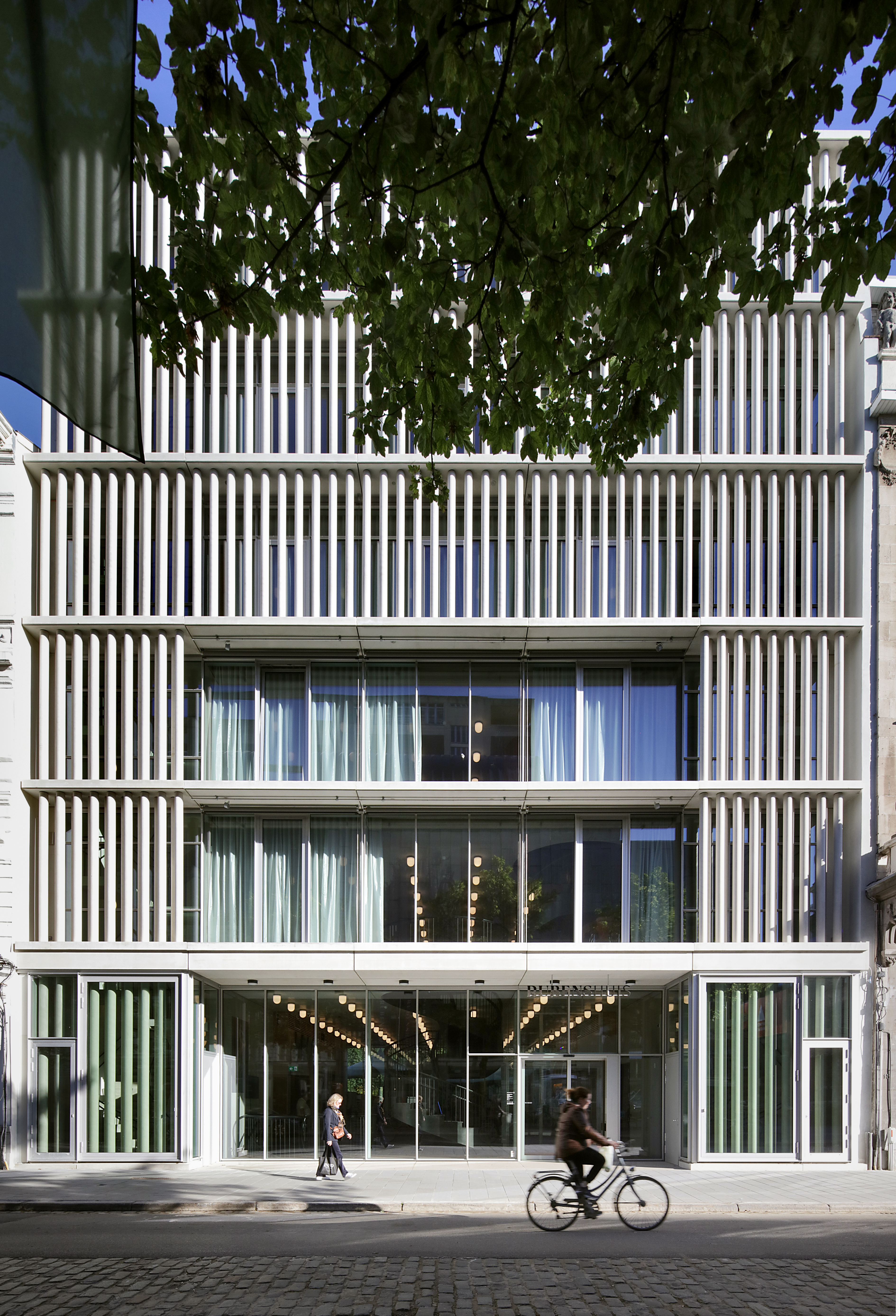
Exterior of Robbrecht en Daem's new building at Rubenshuis
A journey through Rubenshuis and the Flemish painter's world
The building, which has no physical connection to the historical house, still provides an entrance to and a view of the domestic universe that the artist-genius built for himself. In 1608, Rubens returned to the medieval streets of Antwerp from Italy, having immersed himself in the work of his Italian Renaissance predecessors and made a name for himself.
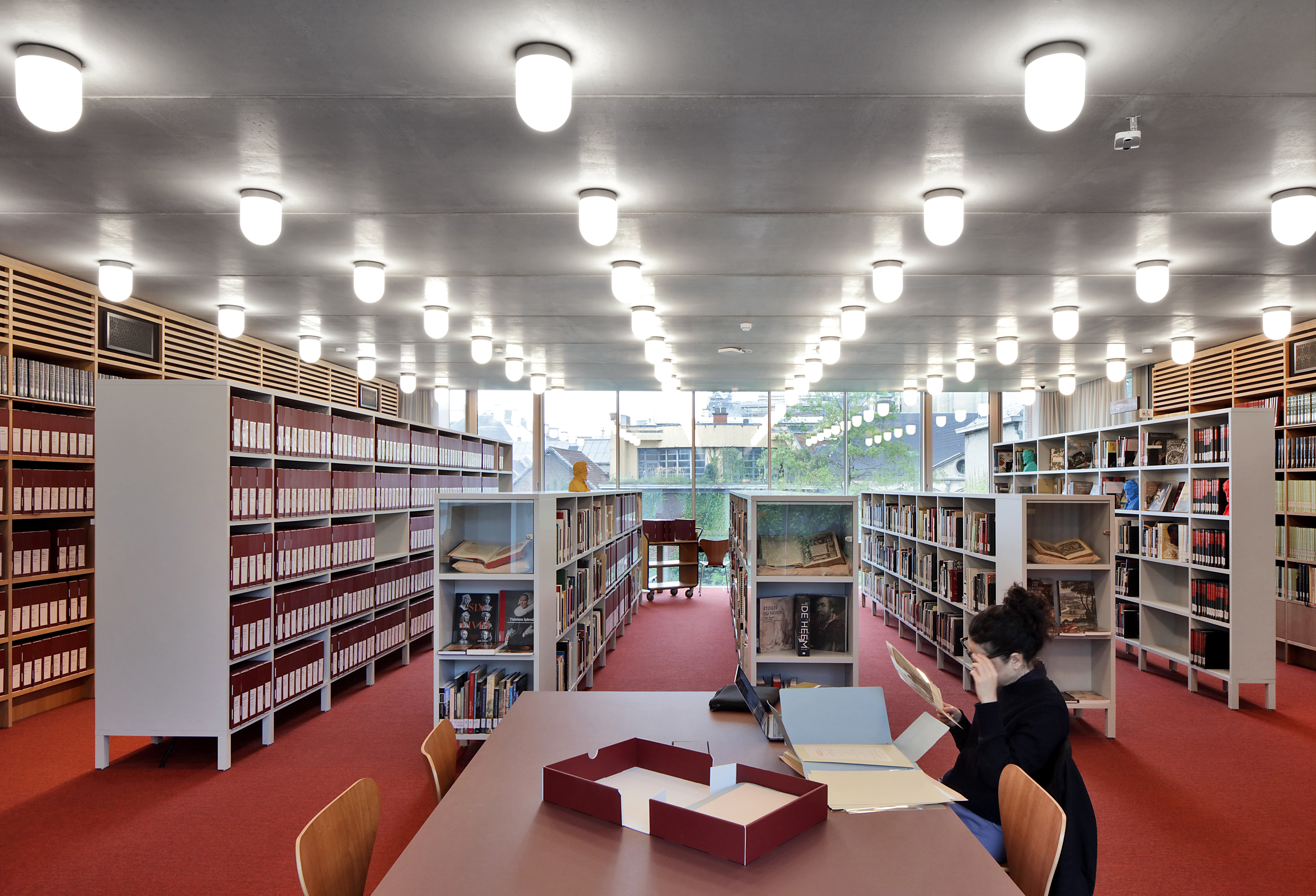
The new library
On his return, he bought a Flemish step-gabled house that faced onto the prestigious Wapper Square. He renovated it and, creating a courtyard, designed and built a new studio space in the Italian Mannerist style opposite. In so doing, he created an axis that extended from the gate through a portico and a symmetrically planted garden to a classical pavilion that culminated this line.
Robbrecht en Daem preserved this axis – all Rubens' own work – and set its new building to one side, demolishing nothing but an old wall, which gives another entrance onto the fashionable retail street of Hopland.
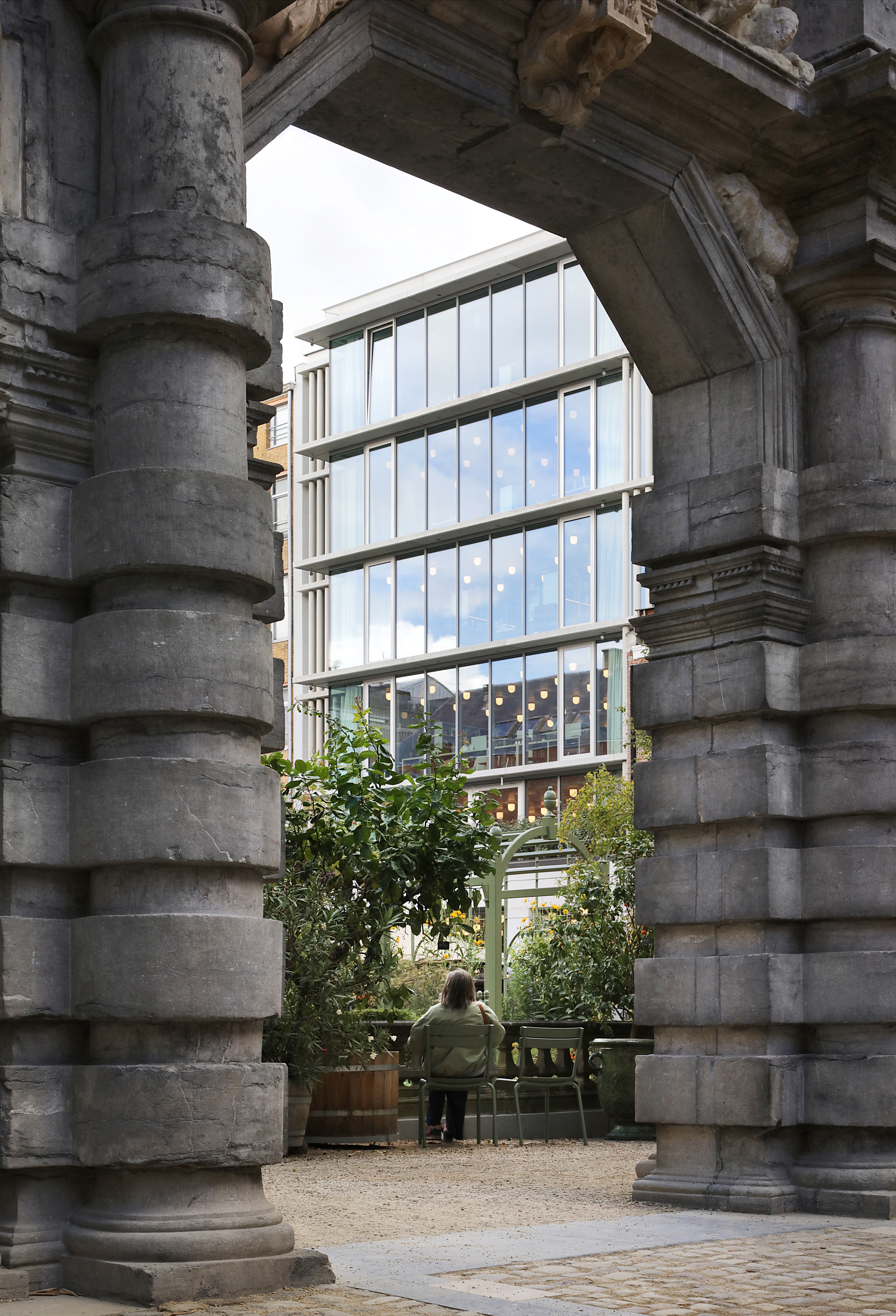
The entrance to the gardens
Robbrecht en Daem’s structure doesn’t ape either the Italianate or Flemish past but provides a confident impression of modernity in two façades; a more classical one faces the streetside. Here, the concept of the bookshelf – this corner of the garden is apparently the former site of Rubens’ long-demolished library – is strongest, although the slender concrete columns are absent from the central section, allowing as much light as possible to fall into the entrance atrium.
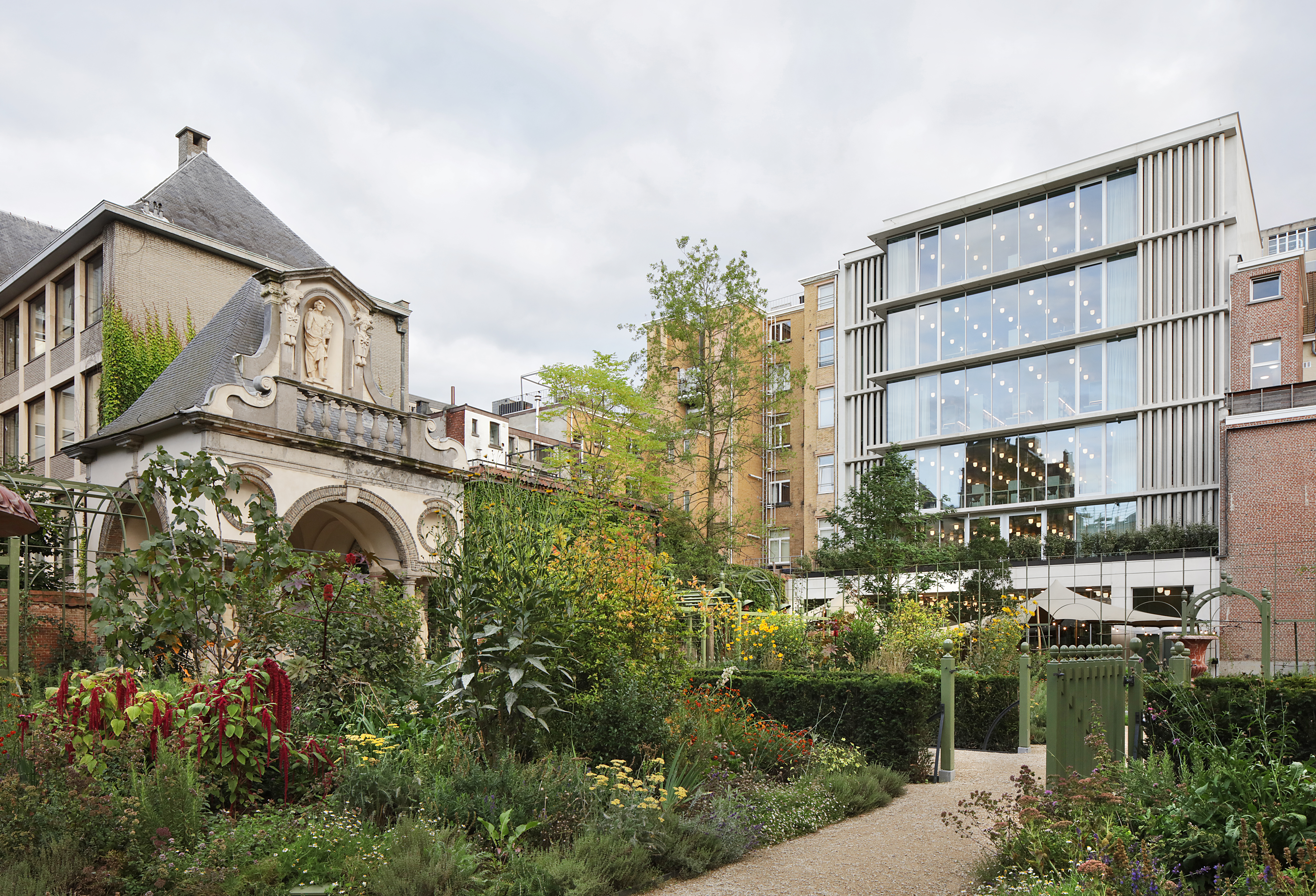
The Rubenshuis garden, with the new building to the right
This relationship between column and glazing is inverted on the rear façade, with the colonnades only present at the very edge of the building and glazing is predominant across the floors. From the street side, this strategy with two outcomes suits the stylish symmetry of Hopland’s Beaux Arts buildings. To the rear, it is a bold modernist architecture addition to the historical variety of buildings surrounding the gardens.
Wallpaper* Newsletter
Receive our daily digest of inspiration, escapism and design stories from around the world direct to your inbox.
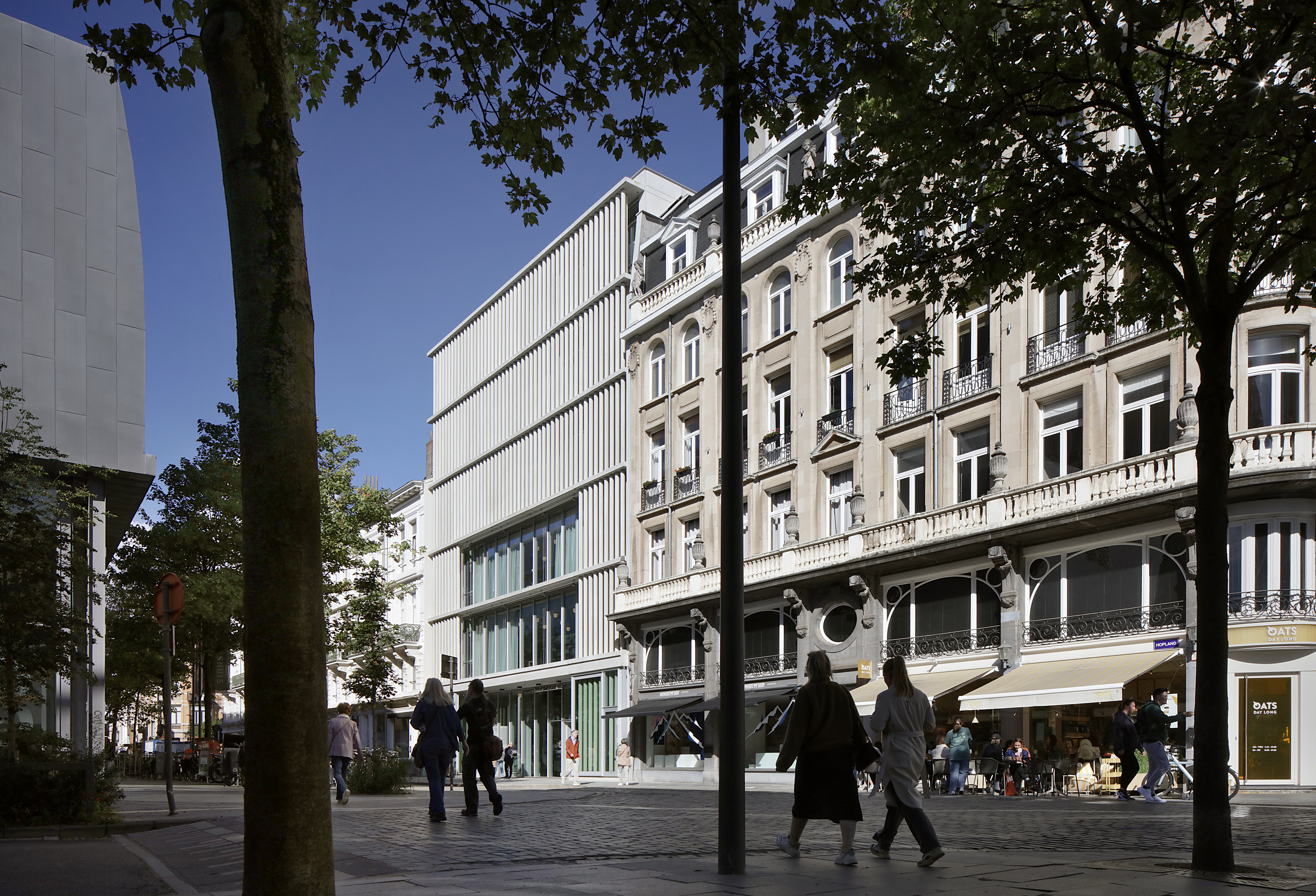
The front of the new building on Hopland
On a symbolic level, this uninterrupted glass façade is also a means of ensuring the relationship between the recently replanted garden, Rubenshuis proper and the life and work of those in the library and offices. Within the five-storey new building, one is only ever several steps from a view onto the house and garden and the axis that runs right through it: the heart of a private world a true master created for himself.
Tim Abrahams is an architecture writer and editor. He hosts the podcast Superurbanism and is Contributing Editor for Architectural Record
-
 Tatar Bunar puts Ukrainian heritage front and centre
Tatar Bunar puts Ukrainian heritage front and centreFamily recipes and contemporary design merge at this new east London restaurant by Ukrainian restaurateurs Anna Andriienko and Alex Cooper
By Ben McCormack Published
-
 An octogenarian’s north London home is bold with utilitarian authenticity
An octogenarian’s north London home is bold with utilitarian authenticityWoodbury residence is a north London home by Of Architecture, inspired by 20th-century design and rooted in functionality
By Tianna Williams Published
-
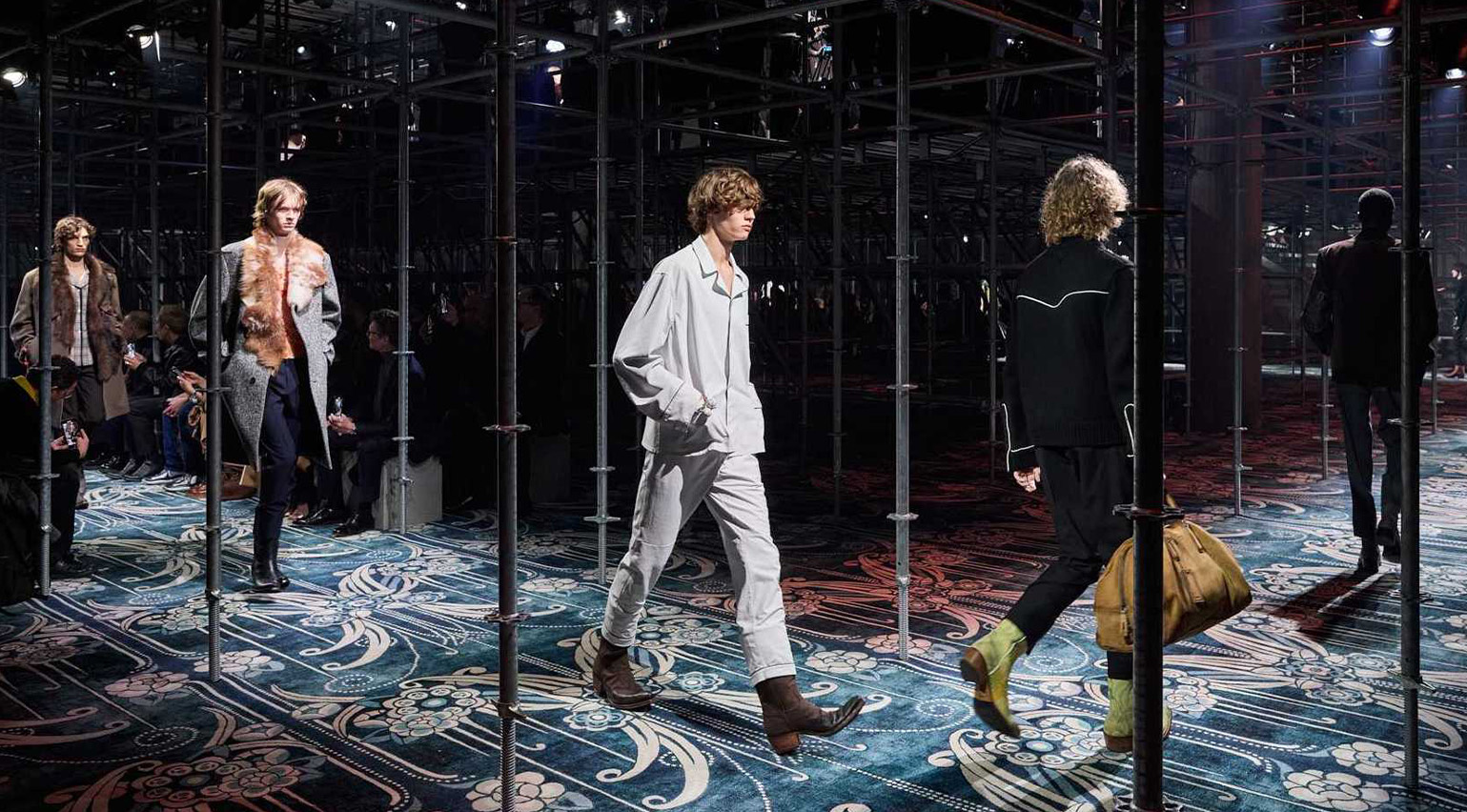 Men’s Fashion Week S/S 2026: what to expect
Men’s Fashion Week S/S 2026: what to expectEverything Wallpaper* knows about Men’s Fashion Week S/S 2026 so far, from Homme Plissé Issey Miyake’s guest spot at Pitti Uomo to Paul Smith’s celebration of Italy in Milan
By Jack Moss Published
-
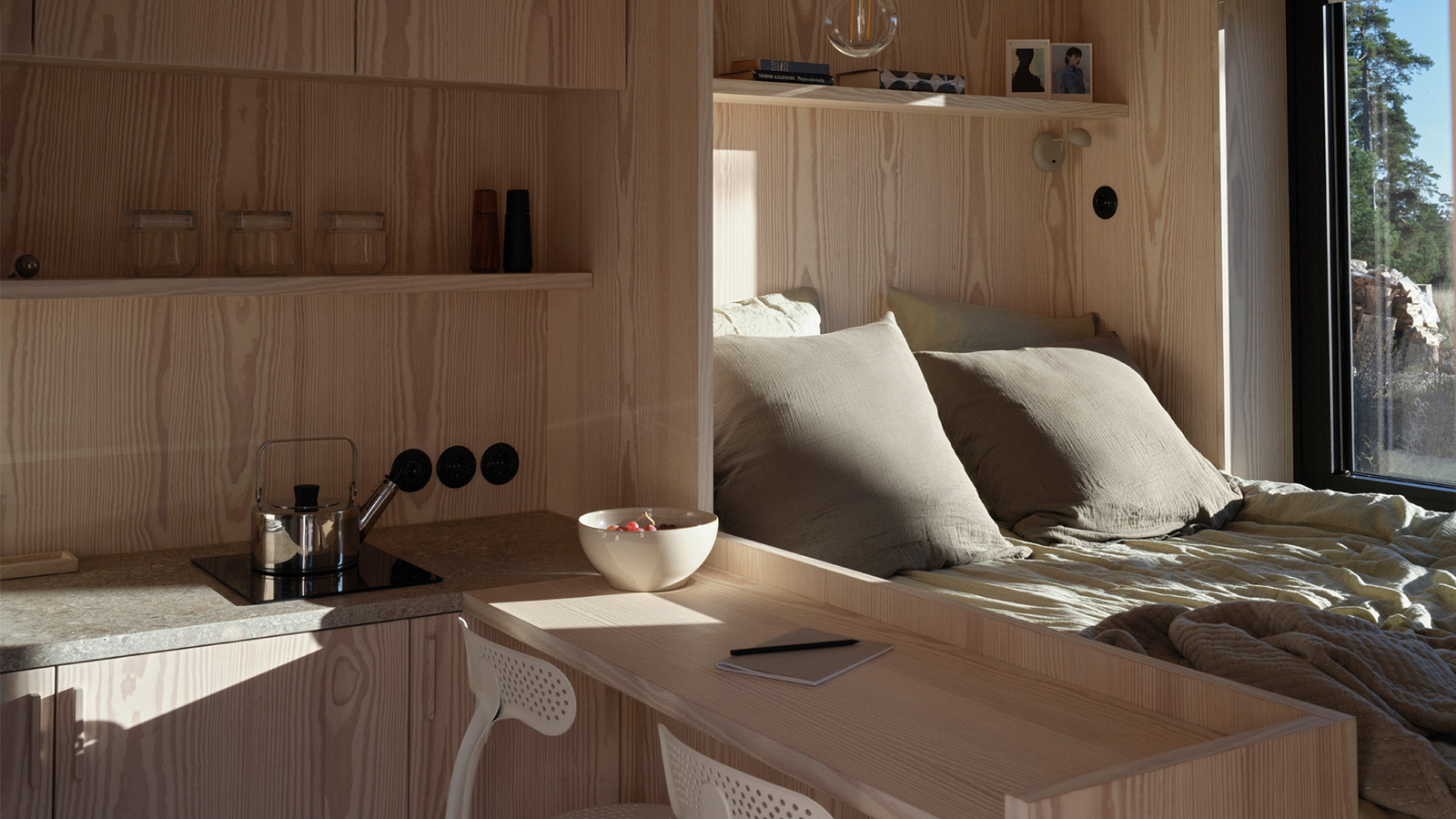 ‘Close to solitude, but with a neighbour’: Furu’s cabins in the woods are a tranquil escape
‘Close to solitude, but with a neighbour’: Furu’s cabins in the woods are a tranquil escapeTaking its name from the Swedish word for ‘pine tree’, creative project management studio Furu is growing against the grain
By Siska Lyssens Published
-
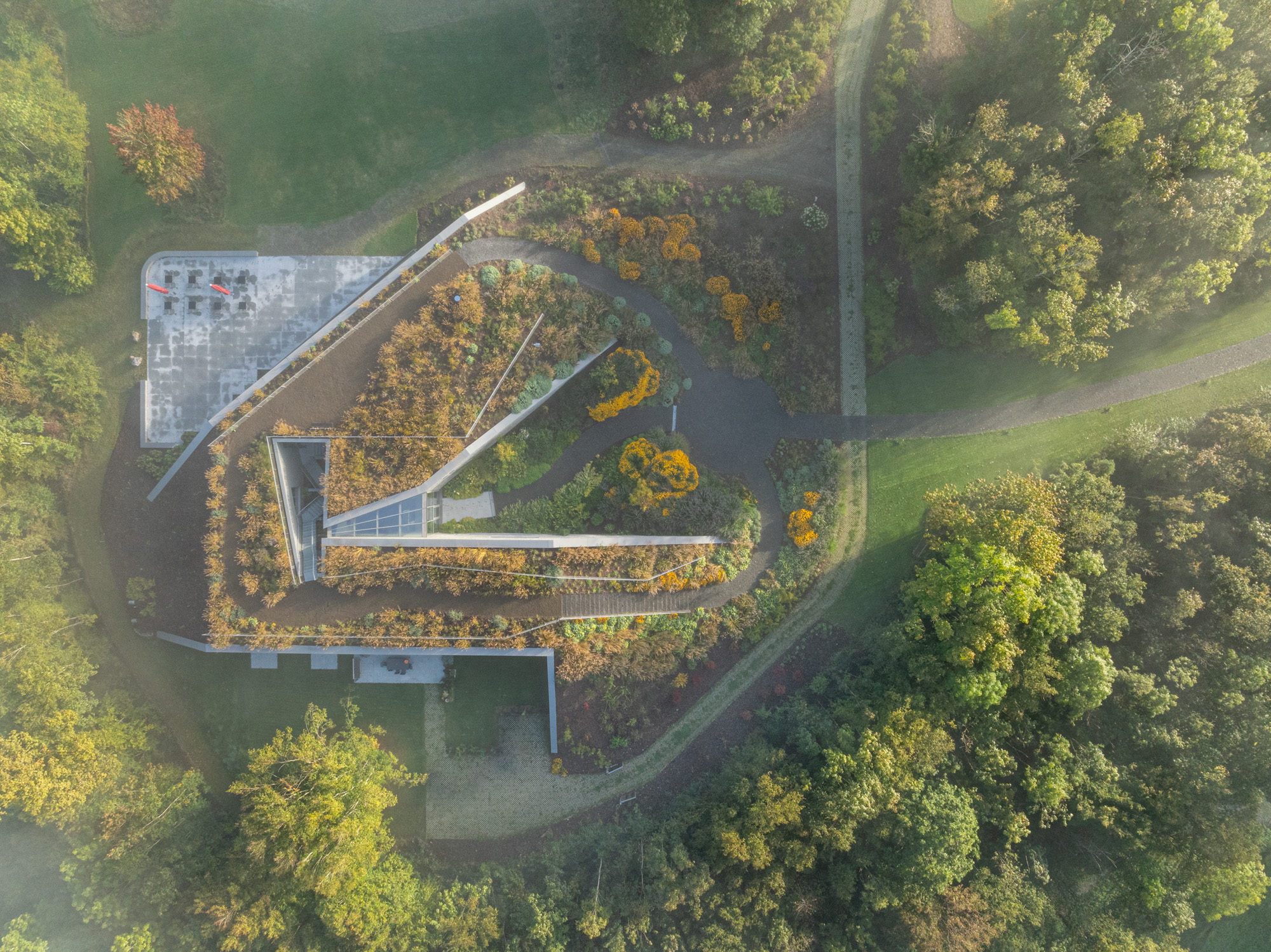 Tour Marche Arboretum, a new 'museum' of plants in Belgium
Tour Marche Arboretum, a new 'museum' of plants in BelgiumMarche Arboretum is a joyful new green space in Belgium, dedicated to nature and science – and a Wallpaper* Design Award 2025 winner
By Ellie Stathaki Published
-
 Wallpaper* Design Awards 2025: celebrating architectural projects that restore, rebalance and renew
Wallpaper* Design Awards 2025: celebrating architectural projects that restore, rebalance and renewAs we welcome 2025, the Wallpaper* Architecture Awards look back, and to the future, on how our attitudes change; and celebrate how nature, wellbeing and sustainability take centre stage
By Ellie Stathaki Published
-
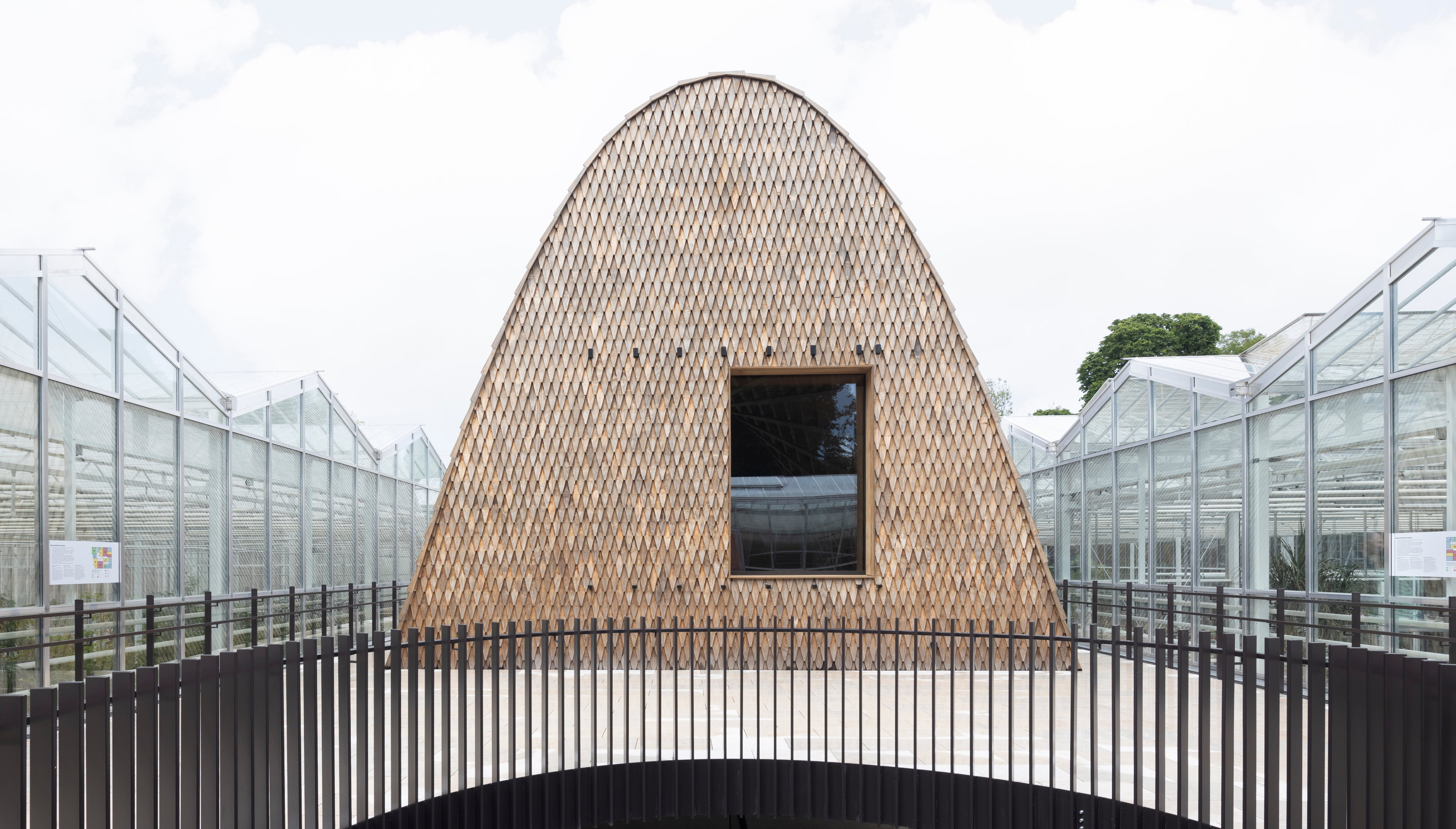 Green Ark, a new garden pavilion from modified softwood, is conceived for plant conservation
Green Ark, a new garden pavilion from modified softwood, is conceived for plant conservationThe Green Ark, set in the heart of Belgium's Meise Botanic Garden, is an ultra-sustainable visitor pavilion by NU Architectuur Atelier
By Jonathan Bell Published
-
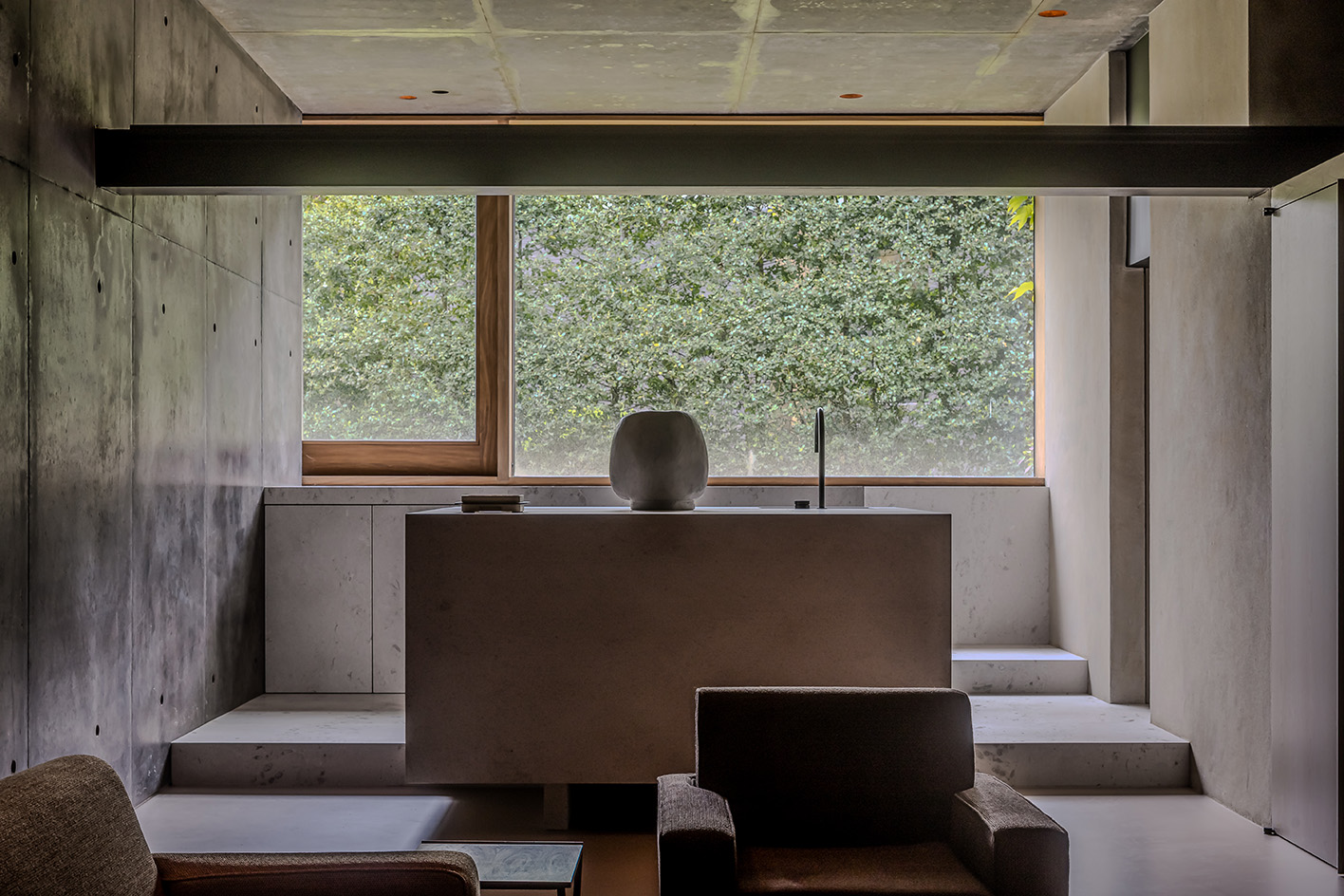 Residence Norah is a modernist Belgian villa transformed to its owner’s needs
Residence Norah is a modernist Belgian villa transformed to its owner’s needsResidence Norah by Glenn Sestig in Belgium’s Deurle transforms an existing gallery space into a flexible private meeting area that perfectly responds to its owner’s requirements
By Ellie Stathaki Published
-
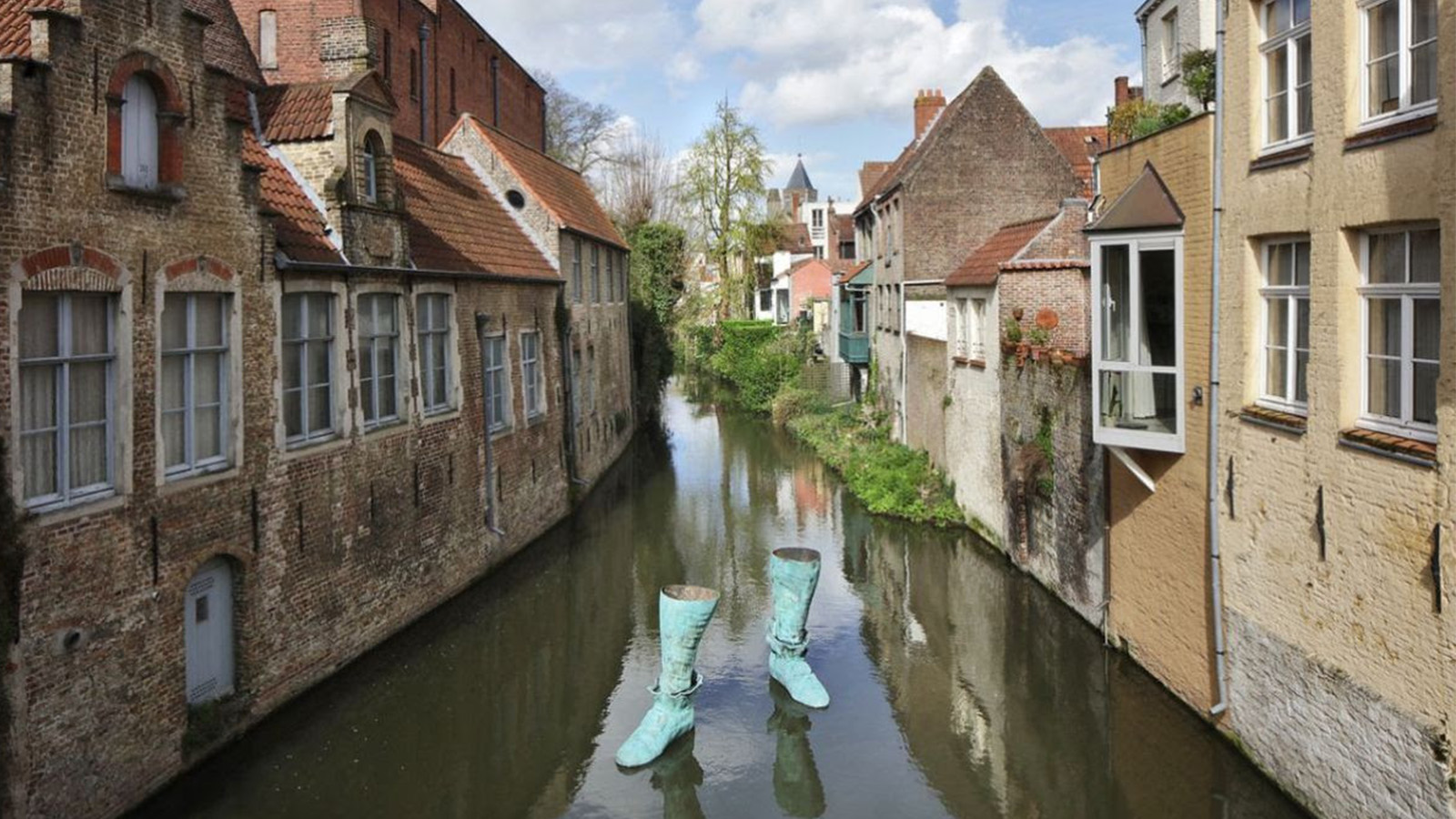 Bruges Triennial 2024 takes over the city with contemporary art and architecture
Bruges Triennial 2024 takes over the city with contemporary art and architectureBruges Triennial 2024, themed 'Spaces of Possibility', considers sustainability and liveability within cities, looking towards a greener future
By Ellie Stathaki Published
-
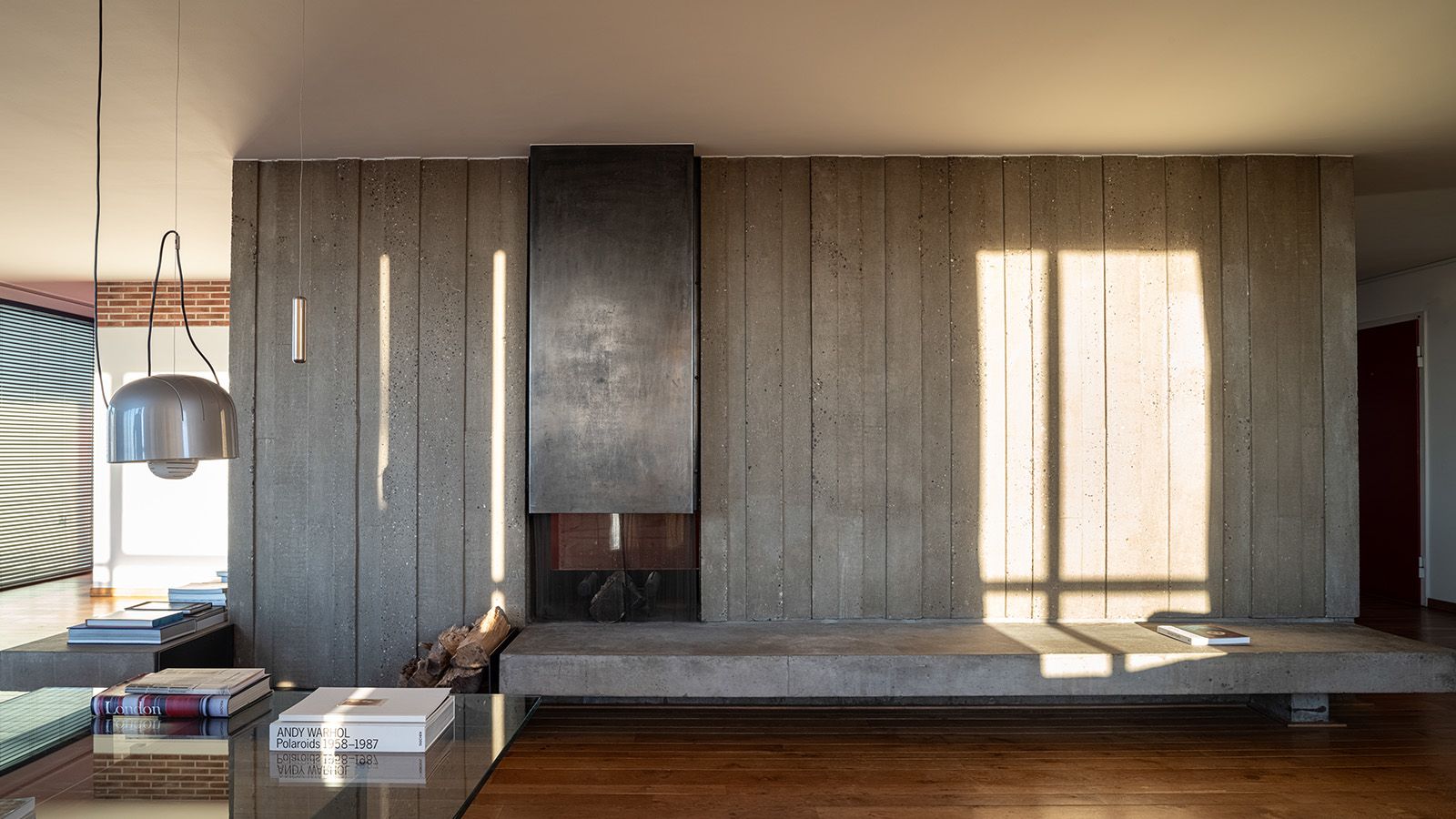 ‘Interior sculptor’ Christophe Gevers’ oeuvre is celebrated in new book
‘Interior sculptor’ Christophe Gevers’ oeuvre is celebrated in new book‘Christophe Gevers’ is a sleek monograph dedicated to the Belgian's life work as an interior architect, designer, sculptor and inventor, with unseen photography by Jean-Pierre Gabriel
By Tianna Williams Published
-
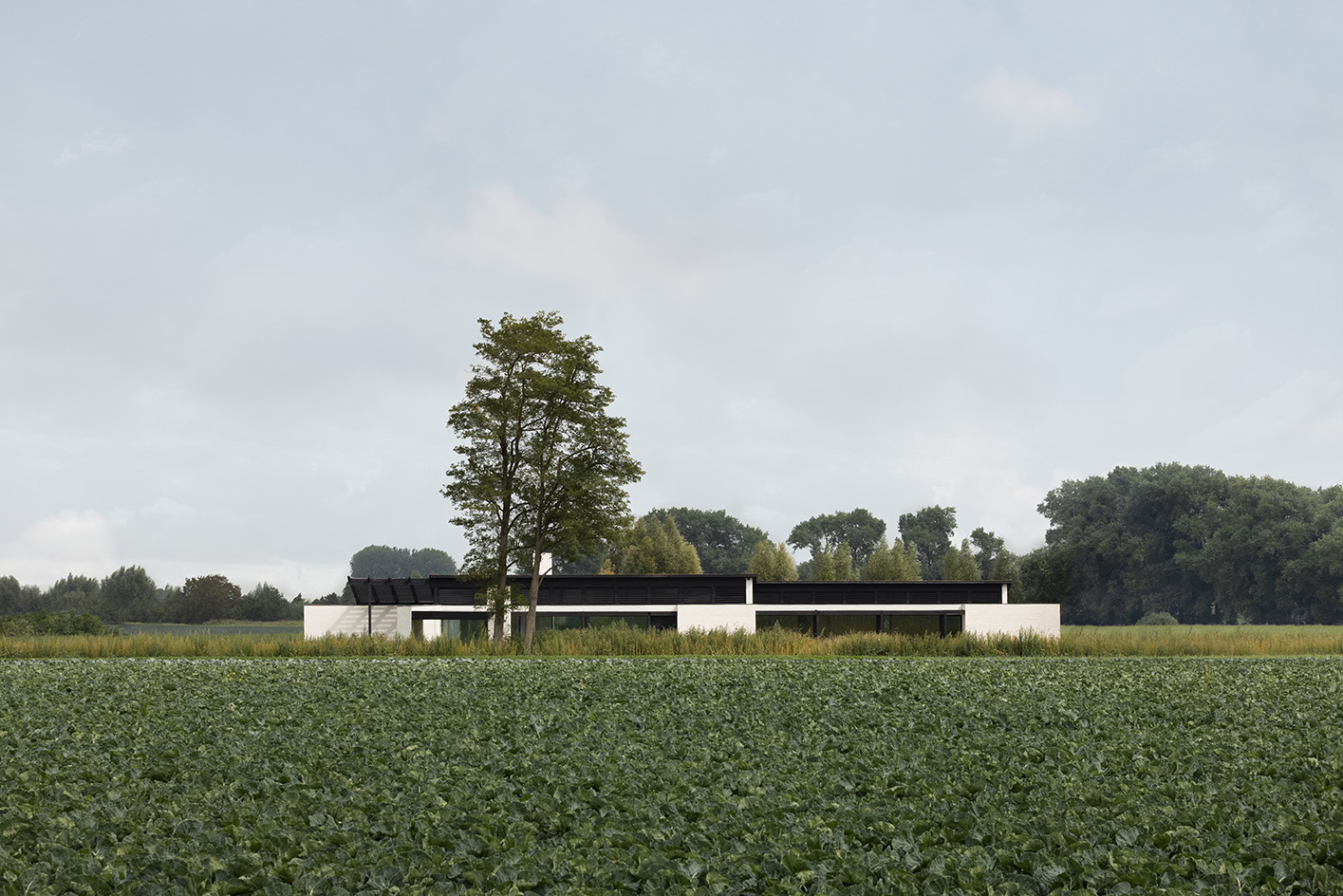 A Belgian house in the fields blends subtle minimalism with family life
A Belgian house in the fields blends subtle minimalism with family lifeHouse in the Fields by Stef Claes is a family retreat in the green Belgian countryside sprinkled with a US modernist architecture twist
By Ellie Stathaki Published