David Adjaye’s bright red Ruby City gears up for public opening in October
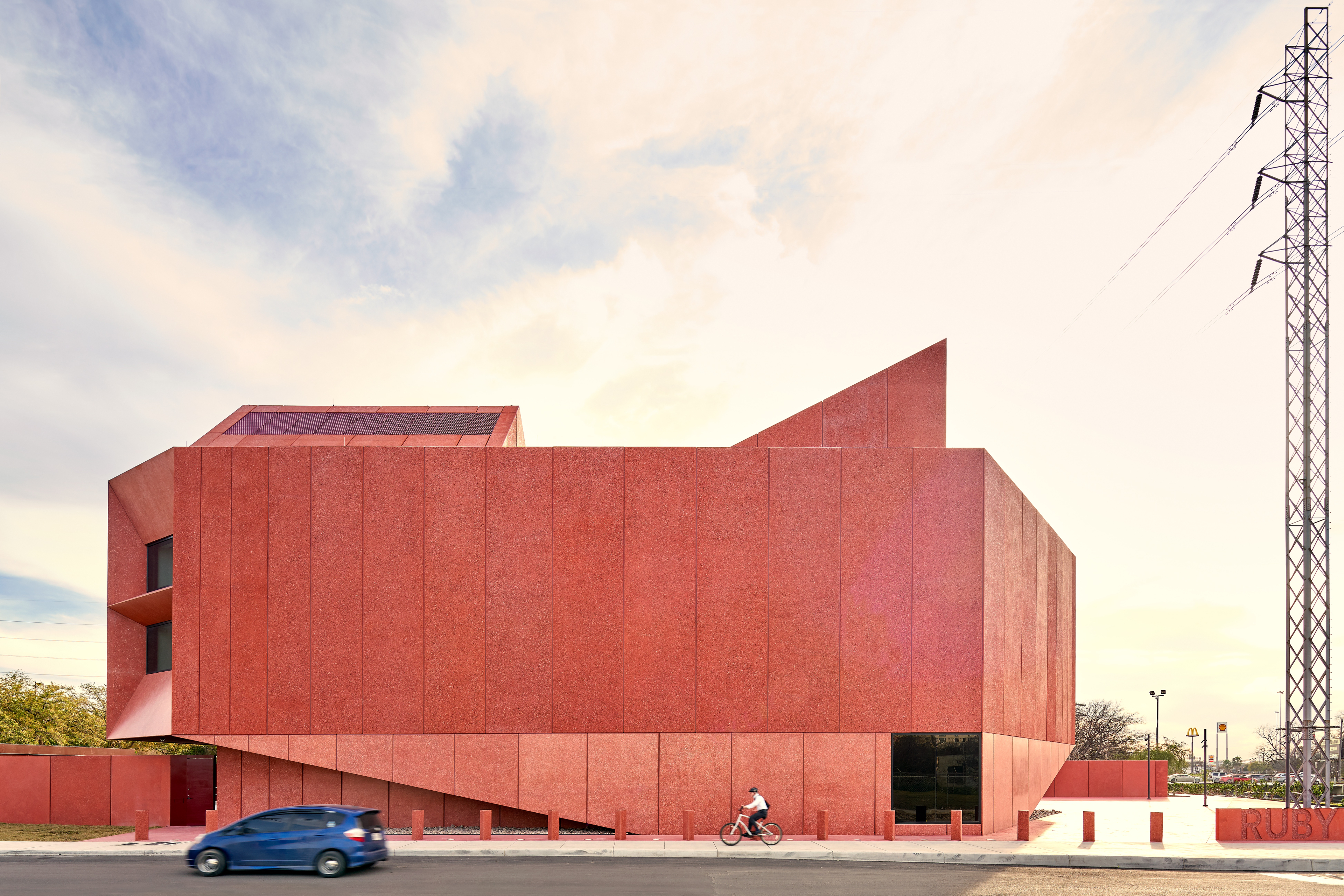
On the edge of San Pedro Creek in San Antonio, southern Texas, Ruby City rises. The 930 sq m art centre, clad in crimson-coloured precast concrete, is the city’s latest cultural venue, designed by Adjaye Associates in partnership with local firm, Alamo Architects.
The project has been a long time coming; it was conceived 12 years ago by the late art collector and philanthropist, Linda Pace, who sketched her idea for the project after waking from a dream. Much has changed since Pace scrawled down a sparkling, turreted building, but the colour emphatically remains; so much so that it gives the project its name, Ruby City.
‘My goal was to translate Linda's idea into a building that will do justice to her legacy,' says Adjaye. ‘Linda had a clear vision for how the institution should be an inspirational space for the community and interact with its surroundings, drawing visitors into the jewel-like structure while connecting to the San Antonio landscape. The building creates a narrative journey through the space that allows the collection to be accessed in an organic and meaningful way.'
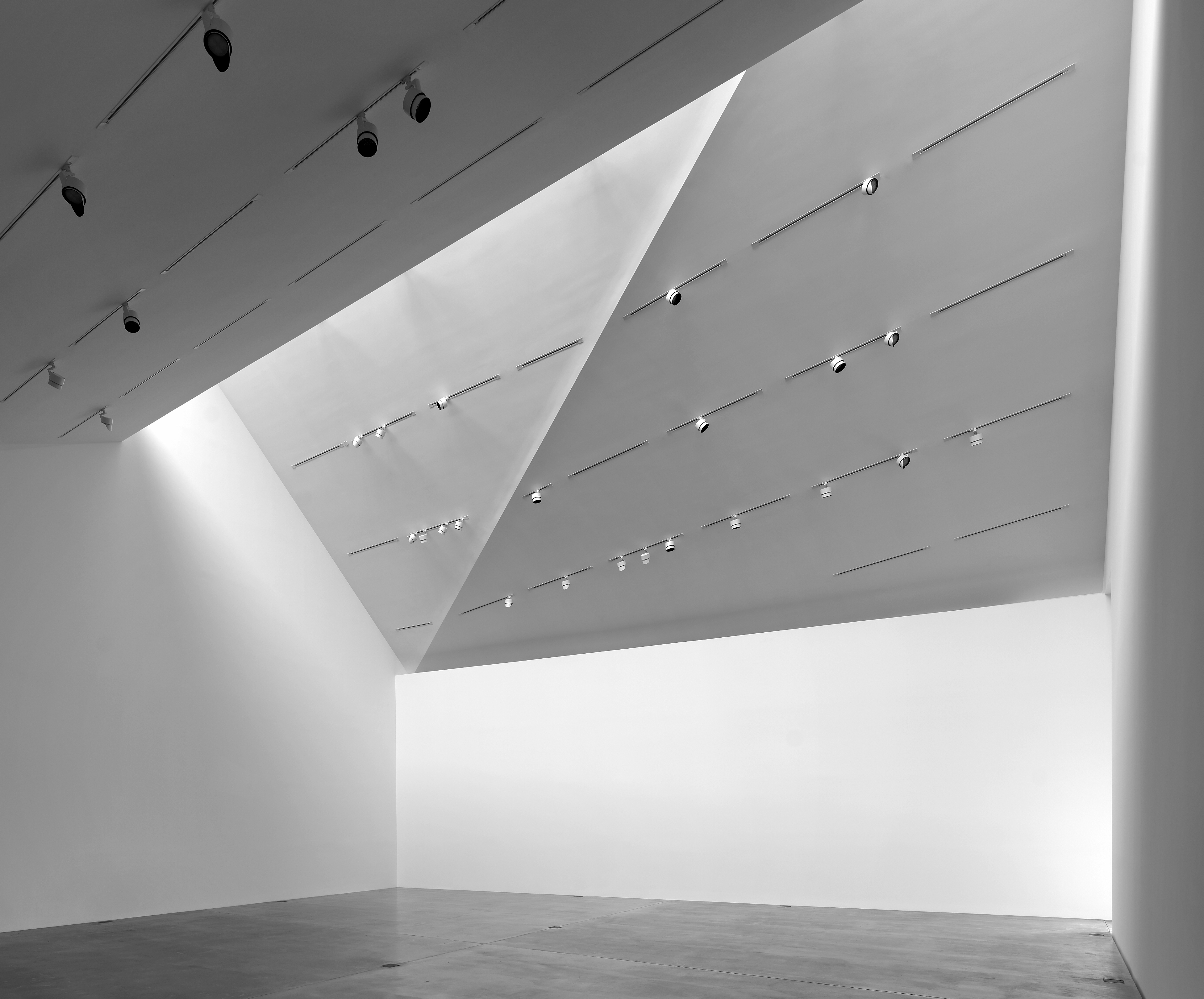
Ruby City will display work from Isaac Julien, Jennifer Steinkamp, Kiki Smith, Do Ho Suh, Wangechi Mutu and others from Pace’s extensive collection. An 18-foot-tall Chair for Man and His Spirit by Marina Abramović will be one of the inaugural exhibits.
Ruby City’s skin uses a glass and mica aggregate made south of the border in Mexico City. At ground level, the concrete has been polished to create a smooth, tactile finish; three metres above, a coarser aggregate using shards of varying shades has been used.
Behind the building’s angular massing, Ruby City hosts three white walled galleries filled with light, courtesy of two pitched rooflights. The internal entrance and lobby, the latter doubling up as an auxiliary exhibition space, retain the reddish hue of the façade.
Despite not offering a shop or café, the museum is planning on allowing food trucks to the site, where they will set up shop in Chris Park, a one-acre swathe of public greenery adjacent the museum where patrons will also be able to bring picnics.
‘We are part of the vibrant arts district of San Antonio known as ‘Southtown’,' Kelly O’Connor, Head of Collections told Wallpaper*. ‘We are fortunate to be located adjacent to other art venues as well as local restaurants and coffee shops.’ Ruby city opens this October and will be free to enter.
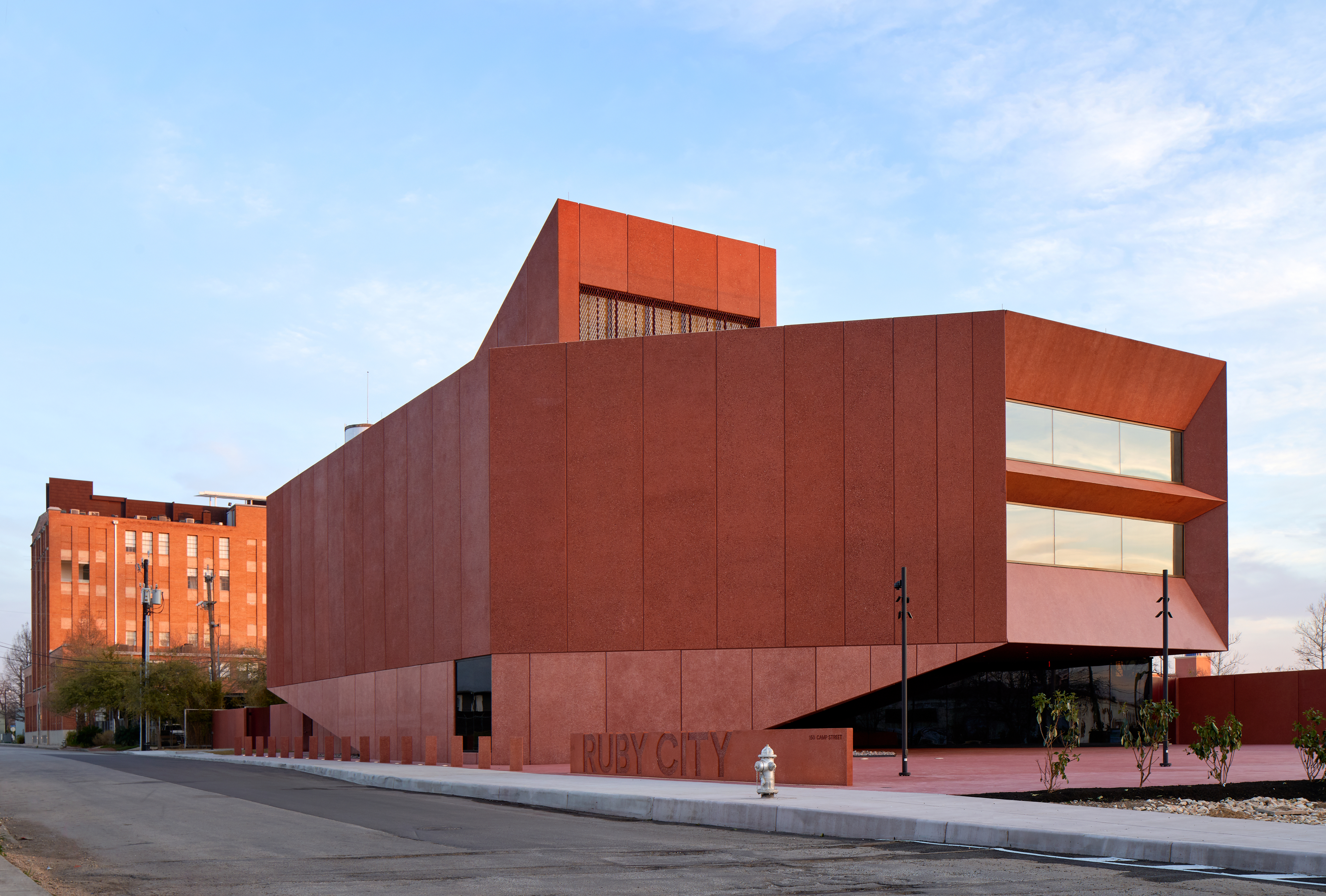
The American art institution is now gearing up for its official opening to the public in October.
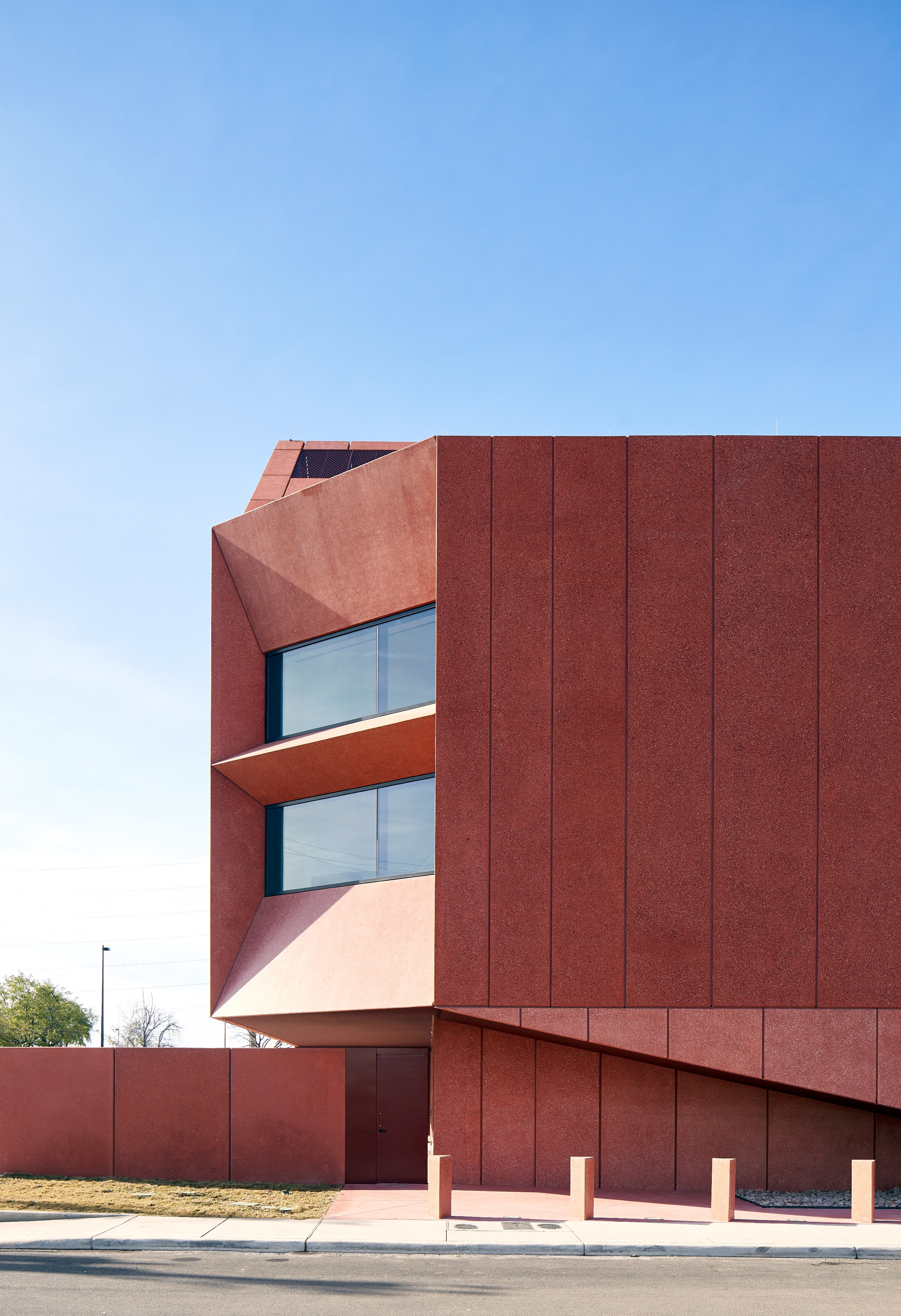
The building is designed by David Adjaye and his team, in collaboration with Alamo Architects.
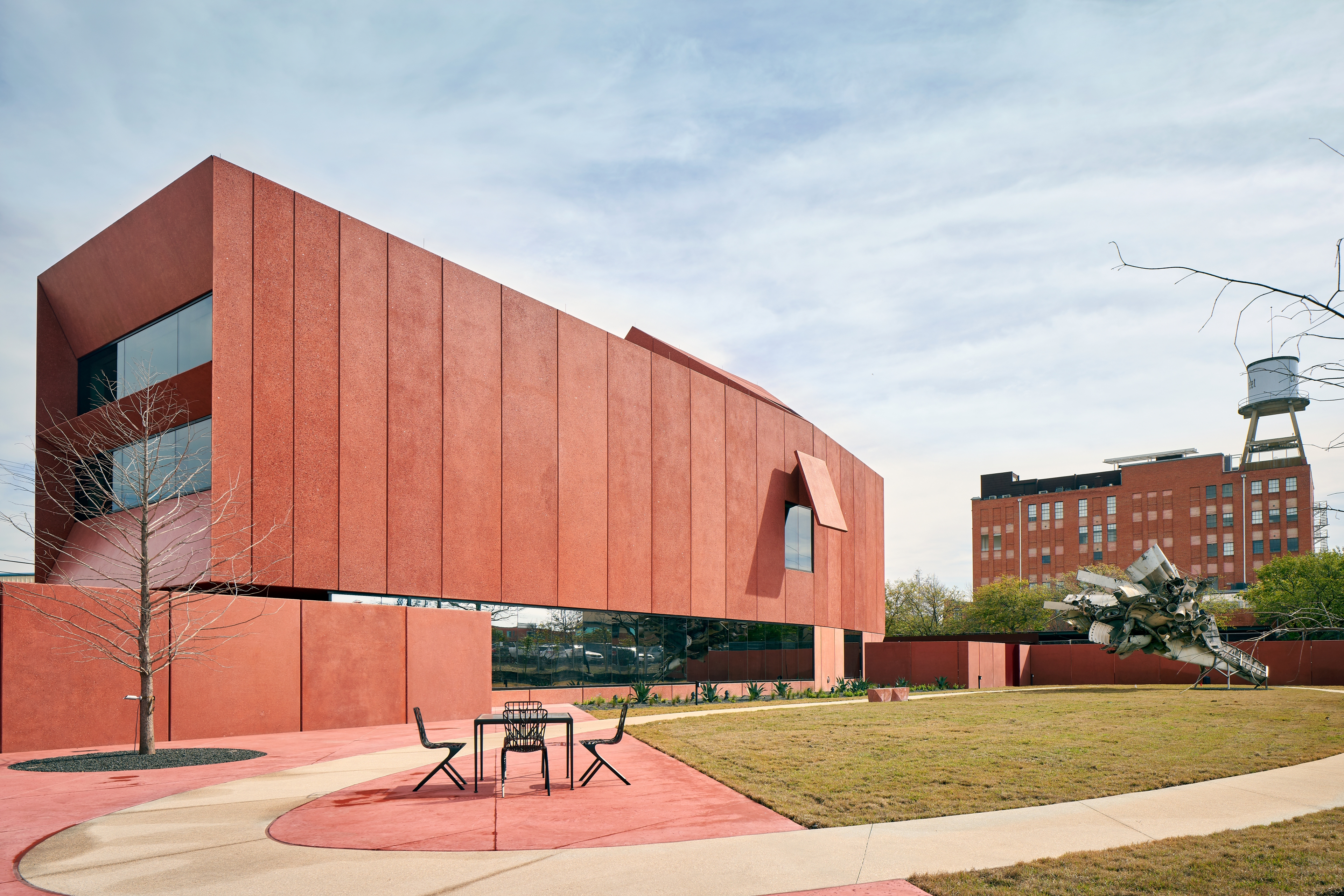
The structure's most characteristic feature is its bright red skin.
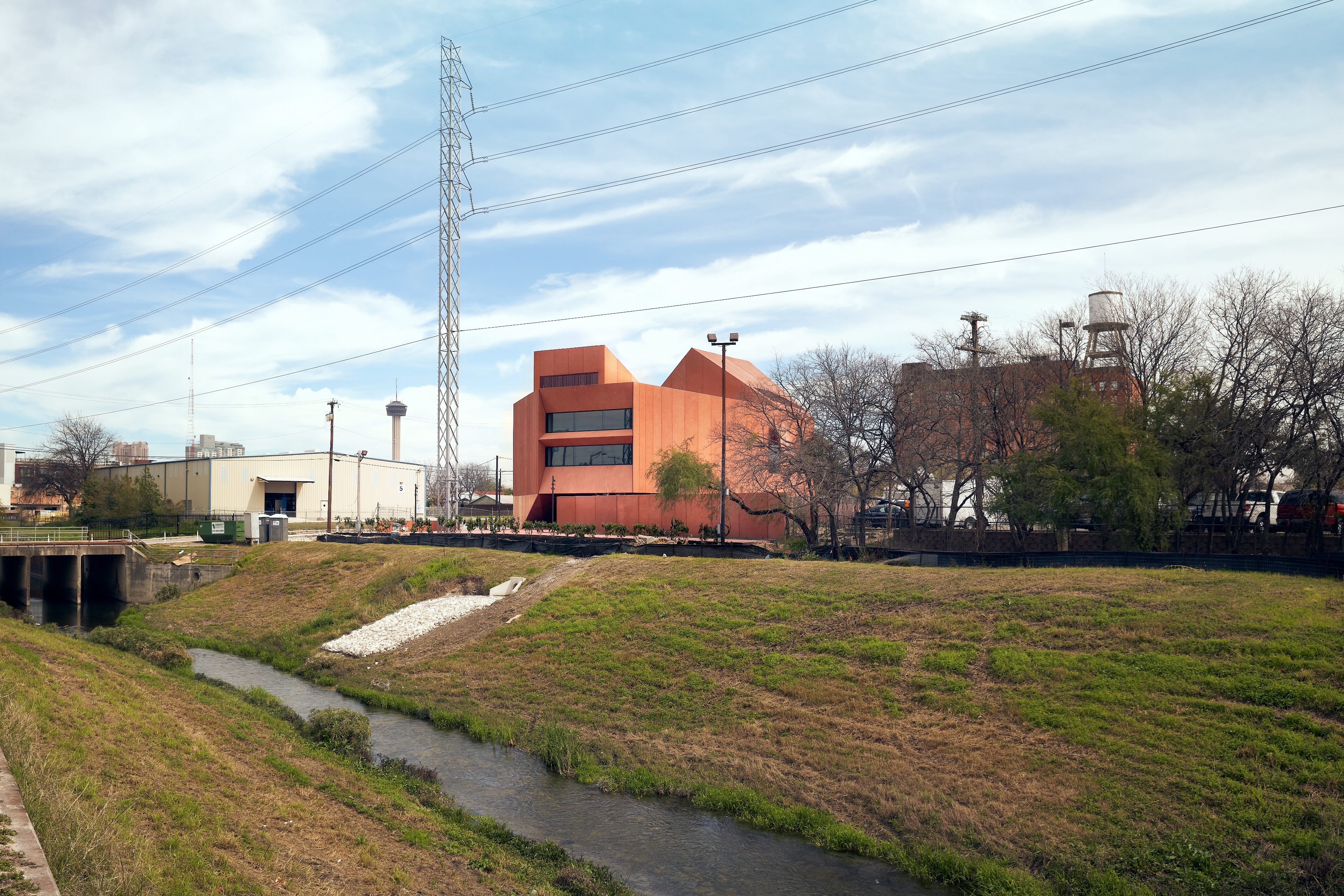
The exterior consists of precast concrete fabricated in Mexico City.
INFORMATION
For more information, visit the Adjaye Associates website
Wallpaper* Newsletter
Receive our daily digest of inspiration, escapism and design stories from around the world direct to your inbox.
-
 Naoto Fukasawa sparks children’s imaginations with play sculptures
Naoto Fukasawa sparks children’s imaginations with play sculpturesThe Japanese designer creates an intuitive series of bold play sculptures, designed to spark children’s desire to play without thinking
By Danielle Demetriou
-
 Japan in Milan! See the highlights of Japanese design at Milan Design Week 2025
Japan in Milan! See the highlights of Japanese design at Milan Design Week 2025At Milan Design Week 2025 Japanese craftsmanship was a front runner with an array of projects in the spotlight. Here are some of our highlights
By Danielle Demetriou
-
 Tour the best contemporary tea houses around the world
Tour the best contemporary tea houses around the worldCelebrate the world’s most unique tea houses, from Melbourne to Stockholm, with a new book by Wallpaper’s Léa Teuscher
By Léa Teuscher
-
 This minimalist Wyoming retreat is the perfect place to unplug
This minimalist Wyoming retreat is the perfect place to unplugThis woodland home that espouses the virtues of simplicity, containing barely any furniture and having used only three materials in its construction
By Anna Solomon
-
 We explore Franklin Israel’s lesser-known, progressive, deconstructivist architecture
We explore Franklin Israel’s lesser-known, progressive, deconstructivist architectureFranklin Israel, a progressive Californian architect whose life was cut short in 1996 at the age of 50, is celebrated in a new book that examines his work and legacy
By Michael Webb
-
 A new hilltop California home is rooted in the landscape and celebrates views of nature
A new hilltop California home is rooted in the landscape and celebrates views of natureWOJR's California home House of Horns is a meticulously planned modern villa that seeps into its surrounding landscape through a series of sculptural courtyards
By Jonathan Bell
-
 The Frick Collection's expansion by Selldorf Architects is both surgical and delicate
The Frick Collection's expansion by Selldorf Architects is both surgical and delicateThe New York cultural institution gets a $220 million glow-up
By Stephanie Murg
-
 Remembering architect David M Childs (1941-2025) and his New York skyline legacy
Remembering architect David M Childs (1941-2025) and his New York skyline legacyDavid M Childs, a former chairman of architectural powerhouse SOM, has passed away. We celebrate his professional achievements
By Jonathan Bell
-
 The Yale Center for British Art, Louis Kahn’s final project, glows anew after a two-year closure
The Yale Center for British Art, Louis Kahn’s final project, glows anew after a two-year closureAfter years of restoration, a modernist jewel and a treasure trove of British artwork can be seen in a whole new light
By Anna Fixsen
-
 The upcoming Zaha Hadid Architects projects set to transform the horizon
The upcoming Zaha Hadid Architects projects set to transform the horizonA peek at Zaha Hadid Architects’ future projects, which will comprise some of the most innovative and intriguing structures in the world
By Anna Solomon
-
 Frank Lloyd Wright’s last house has finally been built – and you can stay there
Frank Lloyd Wright’s last house has finally been built – and you can stay thereFrank Lloyd Wright’s final residential commission, RiverRock, has come to life. But, constructed 66 years after his death, can it be considered a true ‘Wright’?
By Anna Solomon