LA modern: Schindler's Van Dekker house receives LA Conservancy award
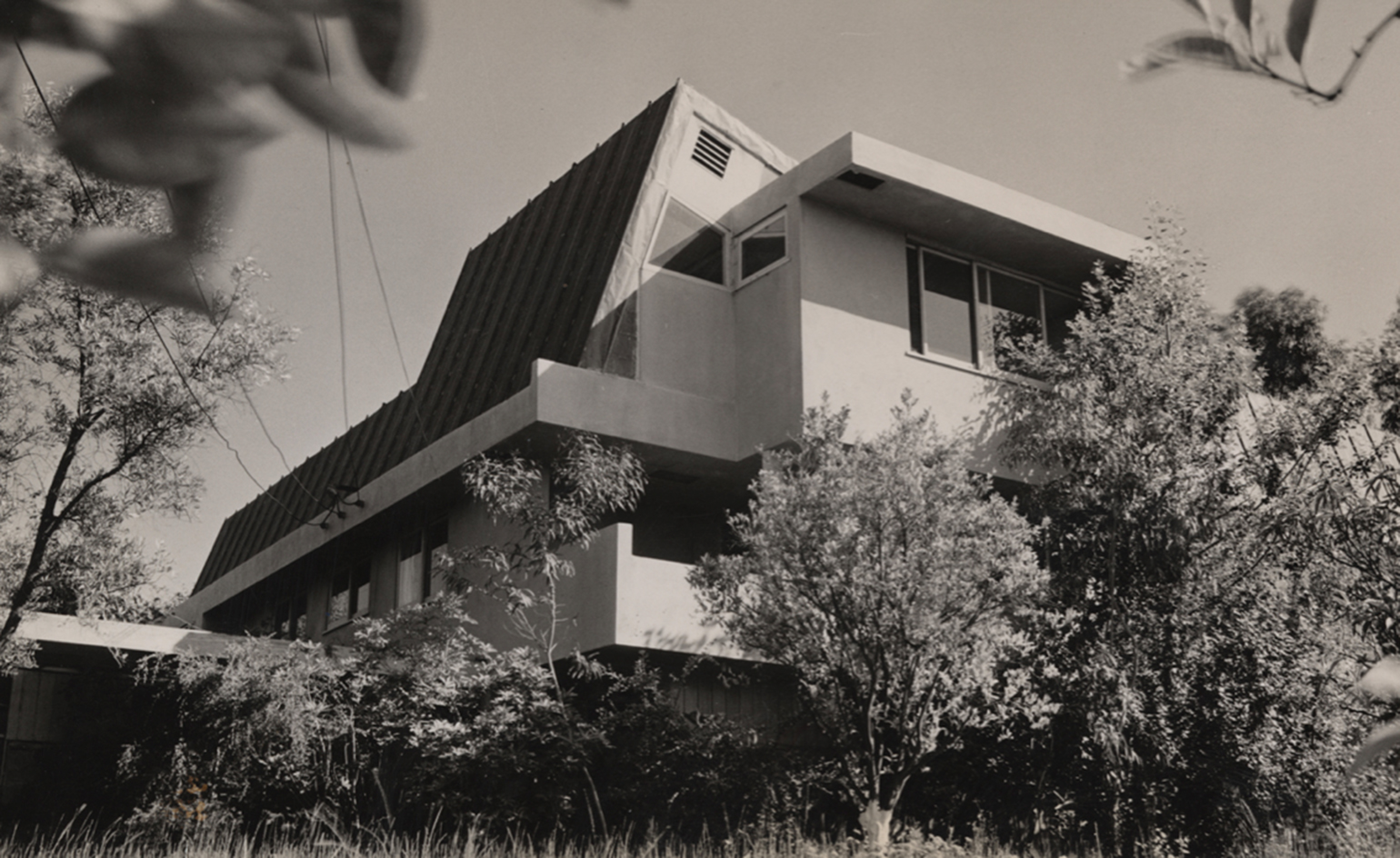
Los Angeles is rich in modernist history, from the the iconic case study houses, to the seminal work of Richard Neutra dotting the Californian coast. Neutra's fellow Austrian immigrant, Rudolph Schindler, played an equally crucial role in developing Californian modernism's distinctive style.
Born in Vienna in 1887, Schindler moved to Los Angeles in 1920 via a collaboration with Frank Lloyd Wright, whom he admired since studying the influential Wasmuth portfolio, a collection featuring that most prominent (at the time) American architect's projects. In the private houses he built around Los Angeles between the 1920s and early 1950s, the architect connects Wright's nature-inspired sensibility with the European modernist austerity and spatial experimentation.
The Van Dekker house was designed in 1939 for Tony Award-winning and prolific character actor Albert Van Dekker, his wife and three young kids. The Van Dekkers moved in in 1940 – the house was one of the first major modernist residences in its neighborhood. For Schindler, the project became an exceptional opportunity to design the largest residential commission of his career, totaling 3,756 sq ft over four acres of nature, with a separate garage and workshop.
Schindler introduced some of his revolutionary construction principles to the project, including a dramatic composition of protruding exterior volumes, a sloped copper roof and oblique geometries. His unconventional work on the house included a bold colour selection and an impressive double height wooden ceiling.
In the early 1950s, Van Dekker became an outspoken critic of Senator McCarthy's tactics to expose communists in Hollywood and became blacklisted. He needed to work on Broadway, so he sold the house to his friend and collaborator, prolific film noir screenwriter AI 'Buzz' Bezzerides, who occupied the house until his death in 2007.
Following years of neglect and a successful listing as LA City Historic Monument, the house has now been succesfully restored by its current owner Frank Gamwell, CEO of PCM, a construction management and development firm, who bought the house in 2013. The intention of the renovation was to restore the property back to its original condition, while incorporating minor changes to the interiors that would update the house to 21st century standards.
The renovation is now completed and has just received the prestigious 2016 Preservation Award, granted by the Los Angeles Conservancy.
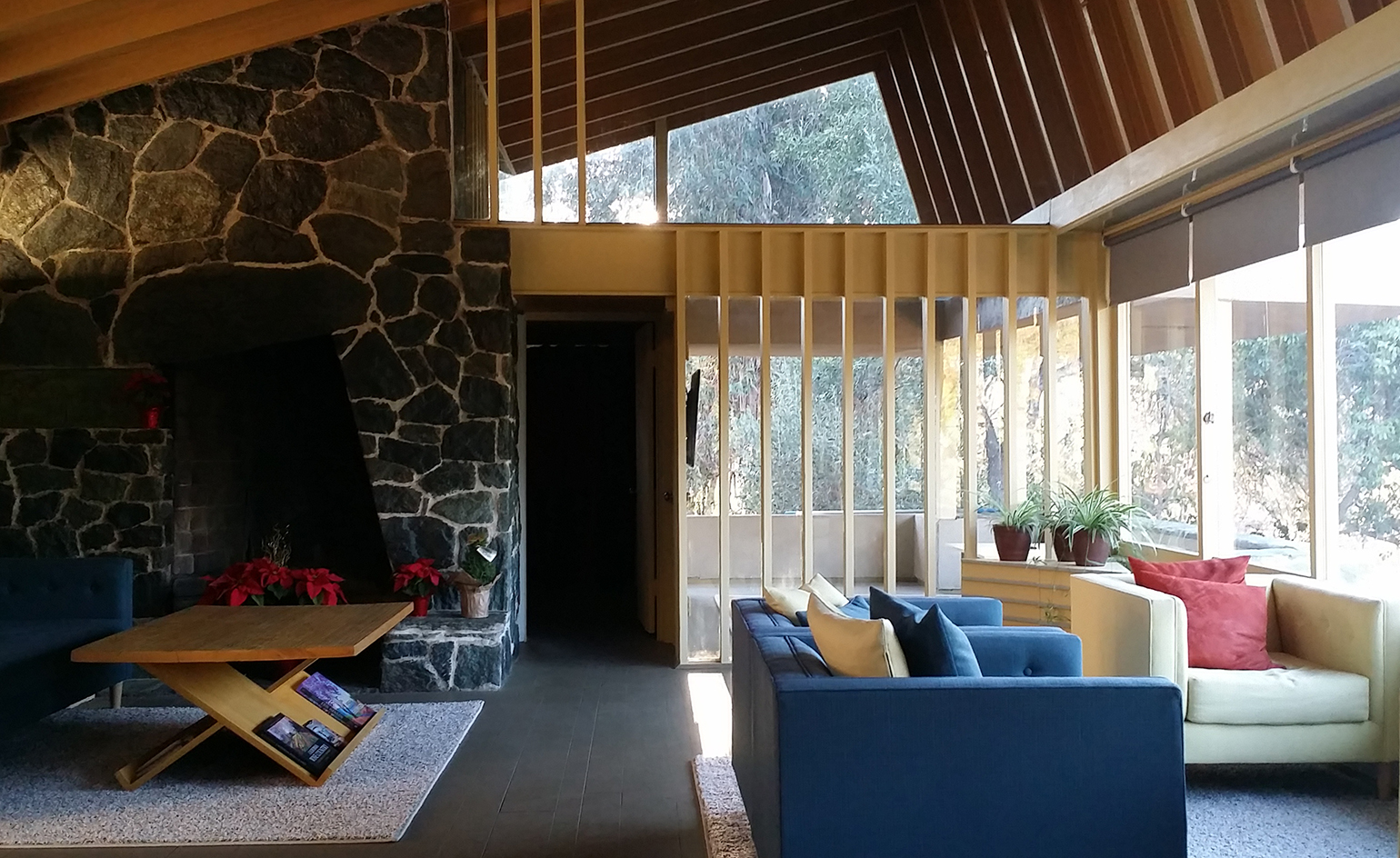
The sensitive restoration scooped the 2016 Preservation Award from the Los Angeles Conservancy
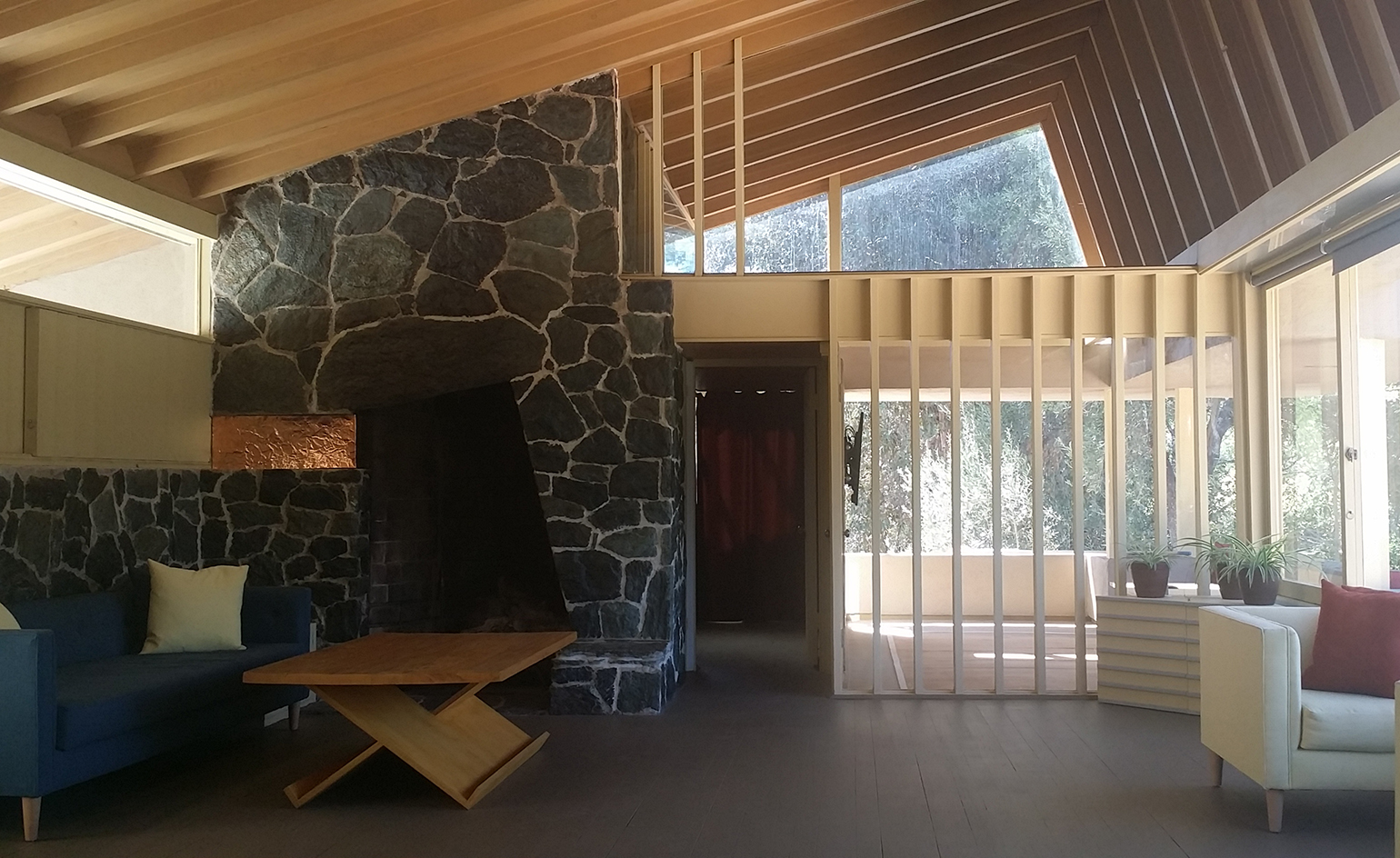
The house features many Schindler signature gestures, including an impressive double-height wooden ceiling
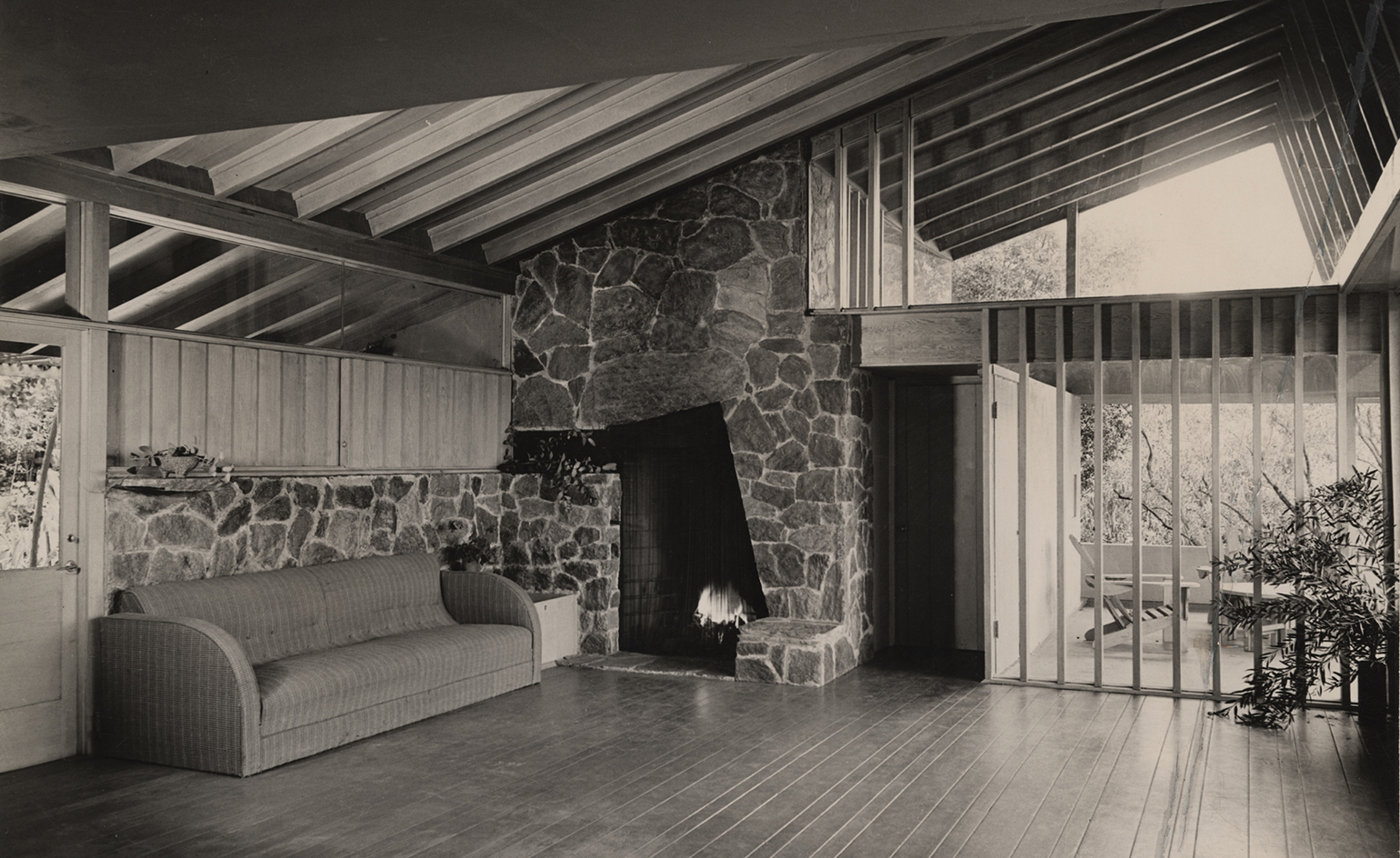
When the Van Dekkers moved to New York, the house was bought by screenwriter AI 'Buzz' Bezzerides, who lived there until his death in 2007
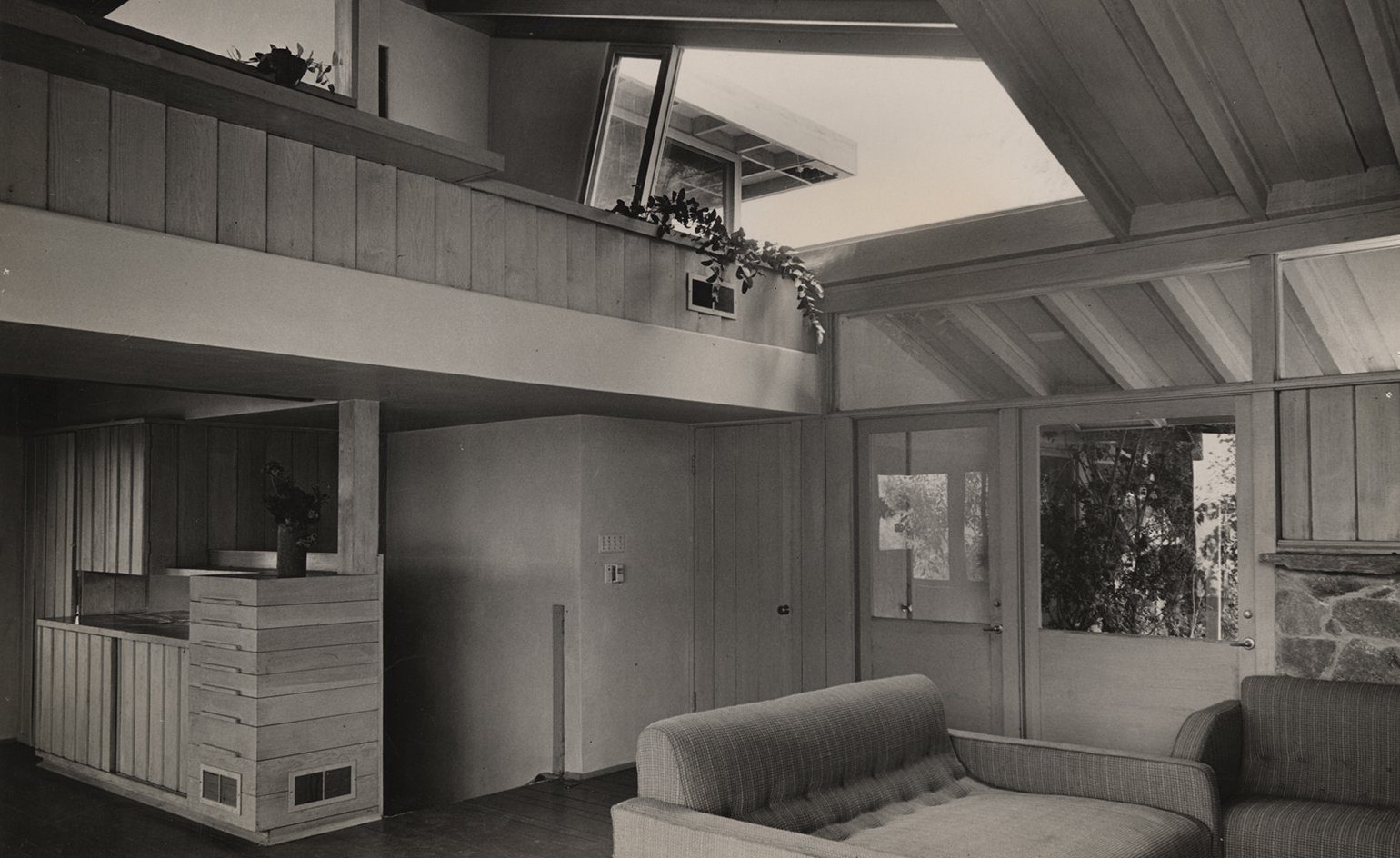
Following years of neglect, the Van Dekker house is now successful listed as a LA City Historic Monument
INFORMATION
For more information, visit the Los Angeles Conservancy website
Photography courtesy of Frank Gamwell and David Crane
Wallpaper* Newsletter
Receive our daily digest of inspiration, escapism and design stories from around the world direct to your inbox.
Adam Štěch is an architectural historian, curator, writer and photographer, based in Prague. He is the author of books including Modern Architecture and Interiors (2006), editor of design magazine Dolce Vita and a contributor to titles including Wallpaper* and Frame, while also teaching at Scholastika in Prague.
-
 All-In is the Paris-based label making full-force fashion for main character dressing
All-In is the Paris-based label making full-force fashion for main character dressingPart of our monthly Uprising series, Wallpaper* meets Benjamin Barron and Bror August Vestbø of All-In, the LVMH Prize-nominated label which bases its collections on a riotous cast of characters – real and imagined
By Orla Brennan
-
 Maserati joins forces with Giorgetti for a turbo-charged relationship
Maserati joins forces with Giorgetti for a turbo-charged relationshipAnnouncing their marriage during Milan Design Week, the brands unveiled a collection, a car and a long term commitment
By Hugo Macdonald
-
 Through an innovative new training program, Poltrona Frau aims to safeguard Italian craft
Through an innovative new training program, Poltrona Frau aims to safeguard Italian craftThe heritage furniture manufacturer is training a new generation of leather artisans
By Cristina Kiran Piotti
-
 This minimalist Wyoming retreat is the perfect place to unplug
This minimalist Wyoming retreat is the perfect place to unplugThis woodland home that espouses the virtues of simplicity, containing barely any furniture and having used only three materials in its construction
By Anna Solomon
-
 Croismare school, Jean Prouvé’s largest demountable structure, could be yours
Croismare school, Jean Prouvé’s largest demountable structure, could be yoursJean Prouvé’s 1948 Croismare school, the largest demountable structure ever built by the self-taught architect, is up for sale
By Amy Serafin
-
 Jump on our tour of modernist architecture in Tashkent, Uzbekistan
Jump on our tour of modernist architecture in Tashkent, UzbekistanThe legacy of modernist architecture in Uzbekistan and its capital, Tashkent, is explored through research, a new publication, and the country's upcoming pavilion at the Venice Architecture Biennale 2025; here, we take a tour of its riches
By Will Jennings
-
 We explore Franklin Israel’s lesser-known, progressive, deconstructivist architecture
We explore Franklin Israel’s lesser-known, progressive, deconstructivist architectureFranklin Israel, a progressive Californian architect whose life was cut short in 1996 at the age of 50, is celebrated in a new book that examines his work and legacy
By Michael Webb
-
 A new hilltop California home is rooted in the landscape and celebrates views of nature
A new hilltop California home is rooted in the landscape and celebrates views of natureWOJR's California home House of Horns is a meticulously planned modern villa that seeps into its surrounding landscape through a series of sculptural courtyards
By Jonathan Bell
-
 The Frick Collection's expansion by Selldorf Architects is both surgical and delicate
The Frick Collection's expansion by Selldorf Architects is both surgical and delicateThe New York cultural institution gets a $220 million glow-up
By Stephanie Murg
-
 Remembering architect David M Childs (1941-2025) and his New York skyline legacy
Remembering architect David M Childs (1941-2025) and his New York skyline legacyDavid M Childs, a former chairman of architectural powerhouse SOM, has passed away. We celebrate his professional achievements
By Jonathan Bell
-
 At the Institute of Indology, a humble new addition makes all the difference
At the Institute of Indology, a humble new addition makes all the differenceContinuing the late Balkrishna V Doshi’s legacy, Sangath studio design a new take on the toilet in Gujarat
By Ellie Stathaki