Russian art collective AES+F designs its first house
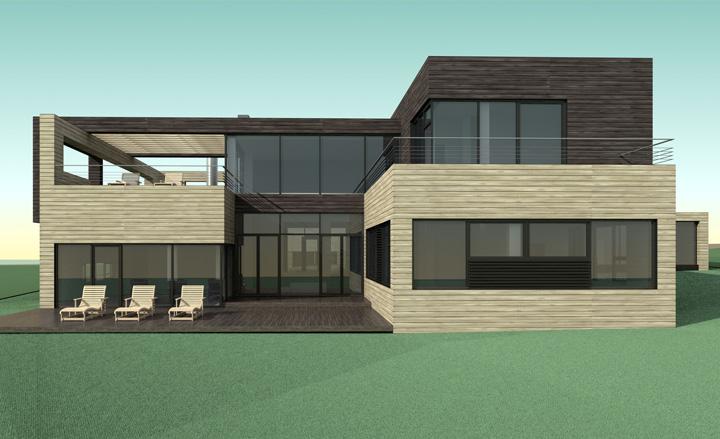
Russian art collective AES+F have been creating their trademark large-scale video installations, as well as photographic and sculptural works, since 1987. Now, the group have not only turned their attention to architecture, but have also joined forces with one of their offspring, architect George Arzamasova, to design and develop their first house just outside of Moscow.
Comprising conceptual artists Tatiana Arzamasova and Lev Evzovich, graphic designer Evgeny Svatsky and fashion photographer Vladimir Fridkes, the group were recently recruited by Wallpaper* as advisory panellists for our Russian issue and also created a new video piece, ‘Reincarnation’- a still of which fronts our Reigning in Russia issue limited edition subscriber cover.
The new building was commissioned by photographer’s agent Vitaly Kalashnikov, who has known the members of the collective for about eight years. The house will be sited just west of Moscow in Opushenko Village and has largely been designed by George under the guidance of his parents Lev and Tatiana, who trained as architects.
Constructed from reinforced concrete, the house will comprise three floors with the five bedrooms all facing east on the top floor, apart from the master bedroom, so as to keep the morning sunlight out for Kalashnikov who is a late riser. Also included in the family home will be a gym, wine cellar, pool and sauna, along with a granny annex for Kalashnikov’s parents.
The structure is a relatively low composition of interlocking rectangular volumes spreading across multiple levels. Using a combination of strip windows and terraces, the authors are aiming to connect the life inside the house with the surrounding natural and built environment.
Energy efficient Schüco windows, natural ventilation and solar panels boost the house’s green credentials. With the building expected to be completed in the next two years, we're eager to see the finished project.
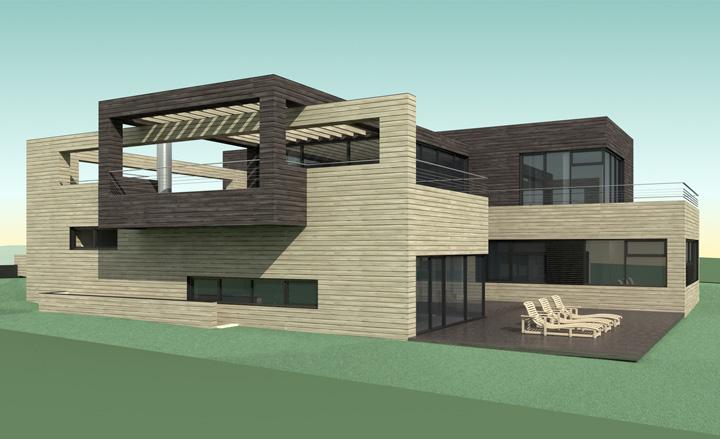
The design is a relatively low composition of interlocking rectangular volumes spread across three levels.
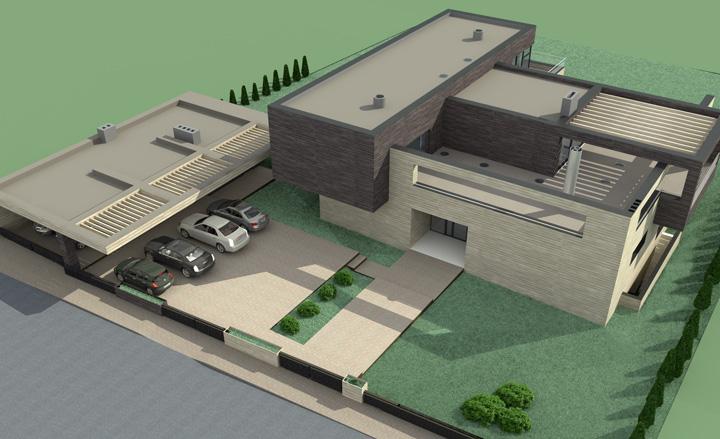
The building will be fashioned from reinforced concrete.
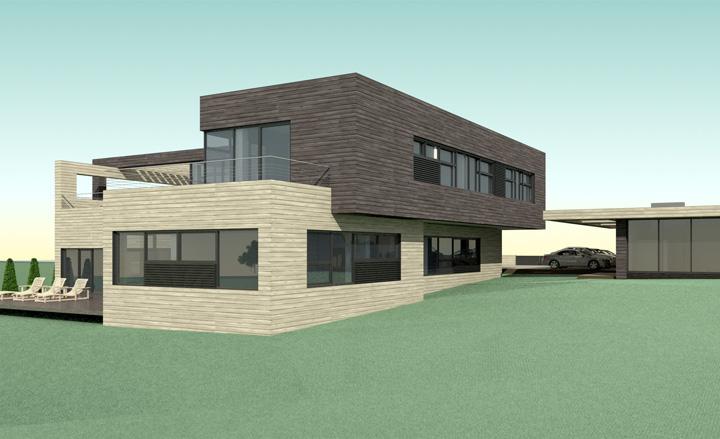
Five bedrooms all face east on the top floor, apart from the master bedroom, so as to keep the morning sunlight out for Kalashnikov, who is a late riser.
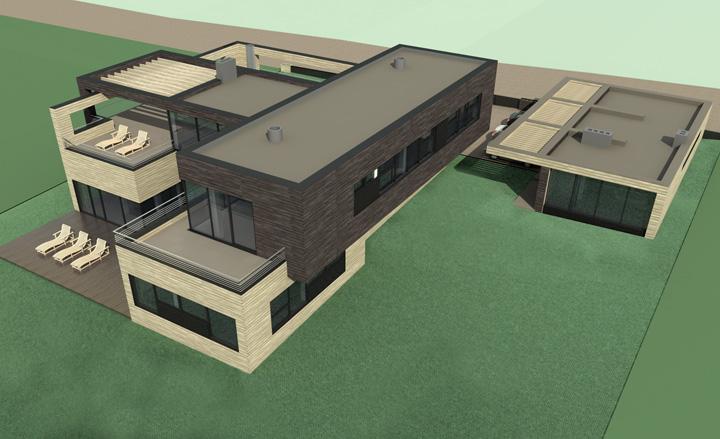
Also included in the family home will be a gym, wine cellar, pool and sauna, along with a granny annex for Kalashnikov’s parents.
Wallpaper* Newsletter
Receive our daily digest of inspiration, escapism and design stories from around the world direct to your inbox.
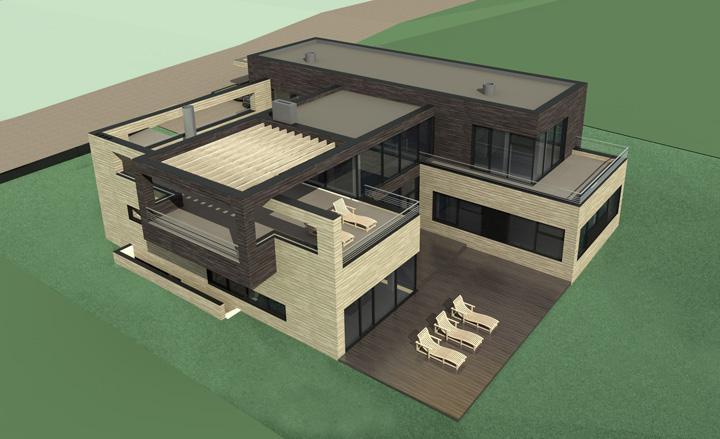
Energy efficient Schüco windows, natural ventilation and solar panels boost the house’s green credentials.
Lauren Ho is the Travel Director of Wallpaper*, roaming the globe, writing extensively about luxury travel, architecture and design for both the magazine and the website. Lauren serves as the European Academy Chair for the World's 50 Best Hotels.
-
 Naoto Fukasawa sparks children’s imaginations with play sculptures
Naoto Fukasawa sparks children’s imaginations with play sculpturesThe Japanese designer creates an intuitive series of bold play sculptures, designed to spark children’s desire to play without thinking
By Danielle Demetriou
-
 Japan in Milan! See the highlights of Japanese design at Milan Design Week 2025
Japan in Milan! See the highlights of Japanese design at Milan Design Week 2025At Milan Design Week 2025 Japanese craftsmanship was a front runner with an array of projects in the spotlight. Here are some of our highlights
By Danielle Demetriou
-
 Tour the best contemporary tea houses around the world
Tour the best contemporary tea houses around the worldCelebrate the world’s most unique tea houses, from Melbourne to Stockholm, with a new book by Wallpaper’s Léa Teuscher
By Léa Teuscher
-
 Soviet brutalist architecture: beyond the genre's striking image
Soviet brutalist architecture: beyond the genre's striking imageSoviet brutalist architecture offers eye-catching imagery; we delve into the genre’s daring concepts and look beyond its buildings’ photogenic richness
By Edwin Heathcote
-
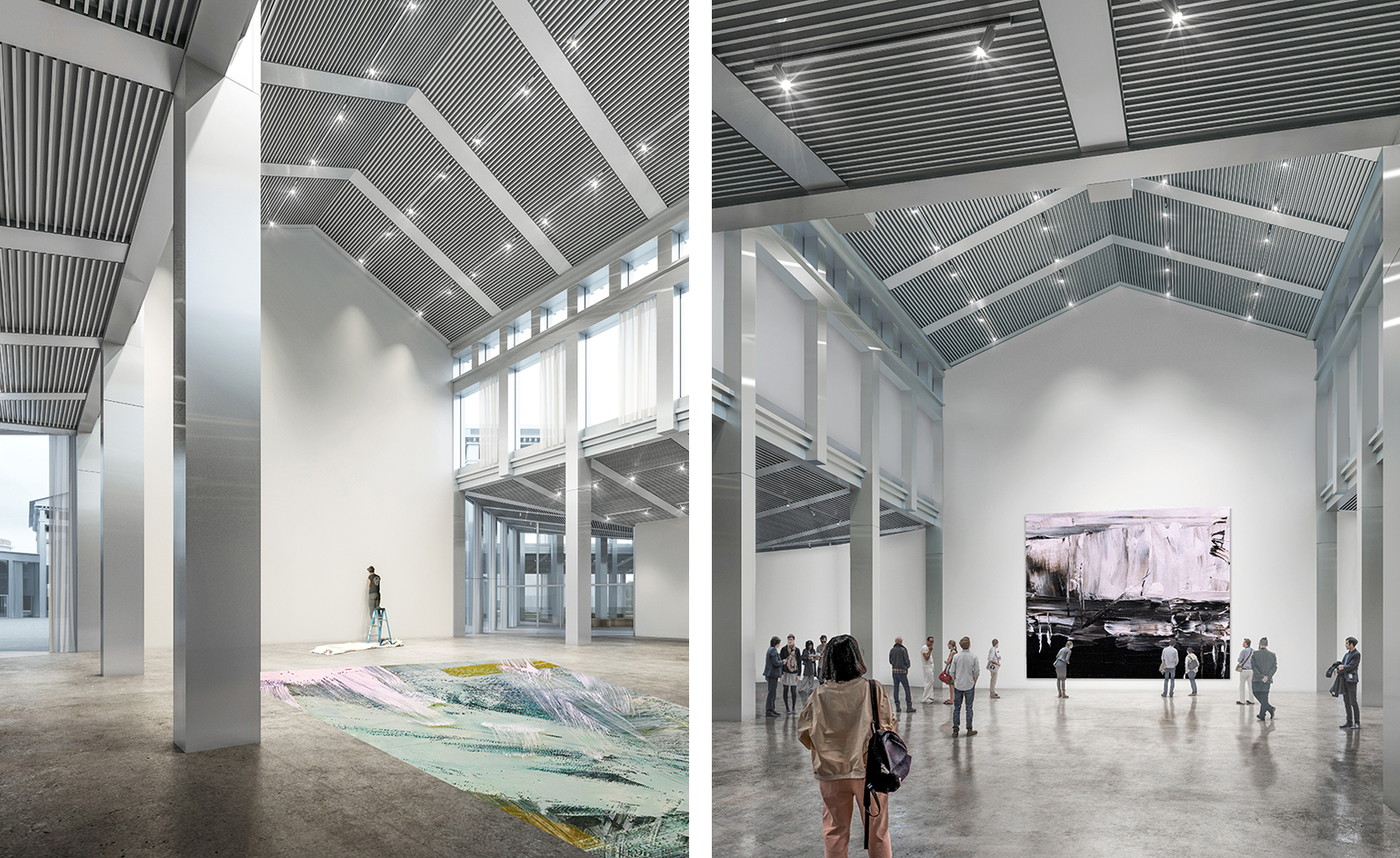 SANAA to resurrect Hexagon pavilion for Moscow’s Garage Museum extension
SANAA to resurrect Hexagon pavilion for Moscow’s Garage Museum extensionJapanese firm SANAA will overhaul the Hexagon pavilion, a 1920s Ivan Zholtovsky-designed structure in Gorky Park, for a Garage Museum extension
By Jessica Klingelfuss
-
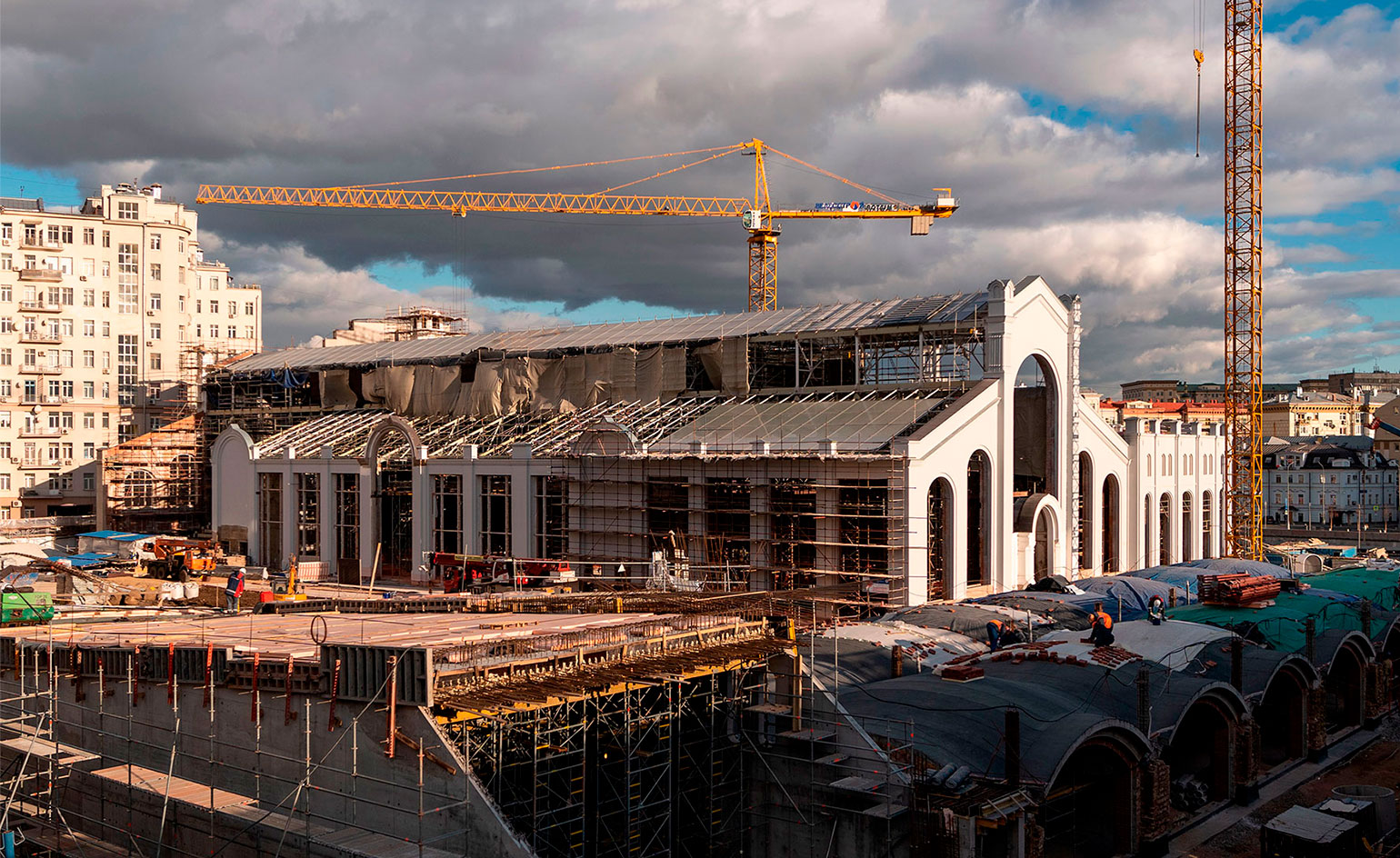 Renzo Piano’s GES-2 is a site of wonder
Renzo Piano’s GES-2 is a site of wonderThe GES-2's building site in Moscow is so glorious the half-constructed structure has already got the design world talking
By Tom Seymour
-
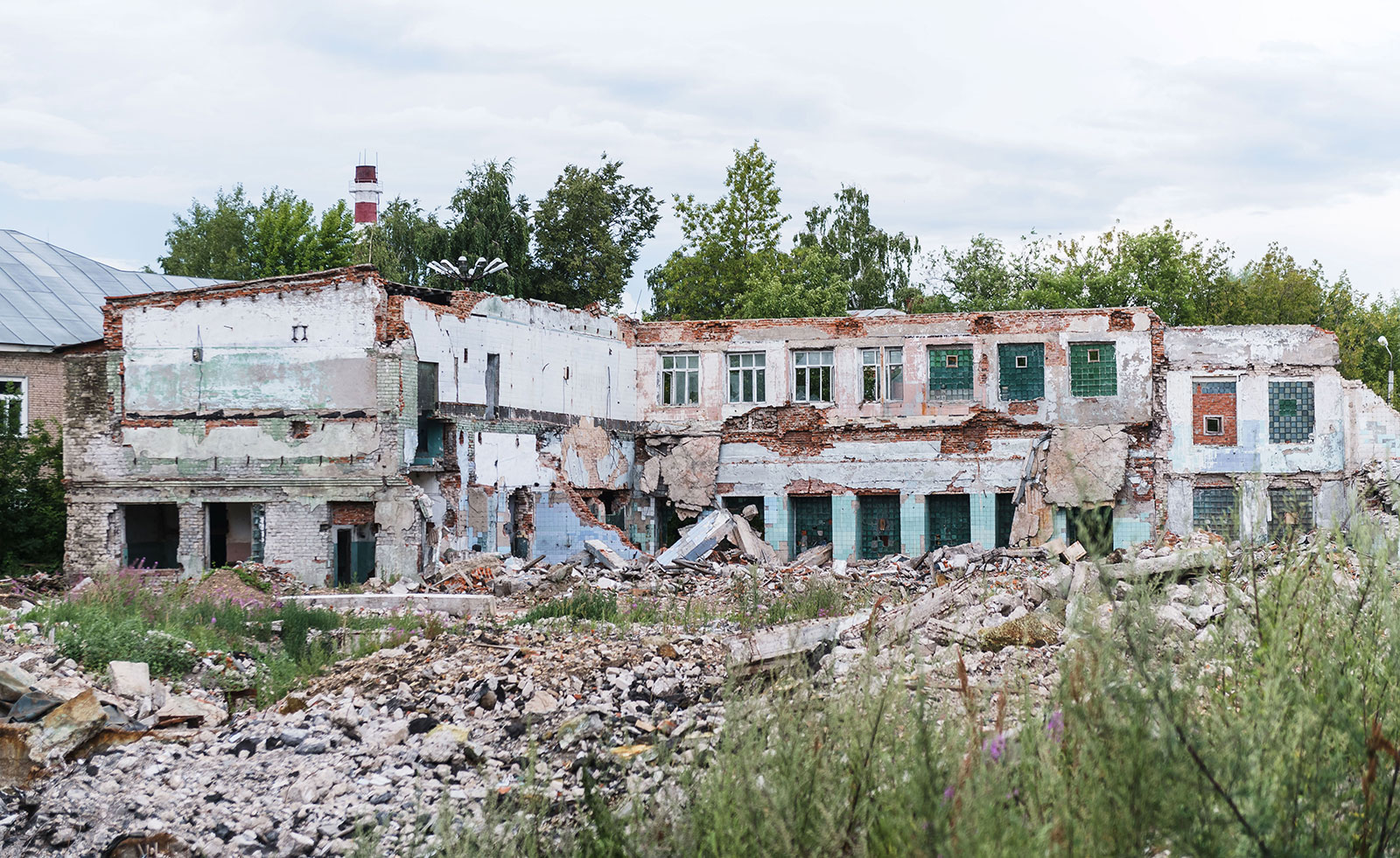 Young architects tasked to rethink Russia’s abandoned industrial sites in Kazan
Young architects tasked to rethink Russia’s abandoned industrial sites in KazanFor the second Russian Architecture Biennale for Young Architects, curator Sergei Tchoban, architect and founder of the Tchoban Foundation in Berlin, looked out into Russia’s post-industrial landscape and challenged Russian architects under 35 to propose some new solutions for a former faucet factory and a grain elevator near Kazan
By Elissaveta Brandon
-
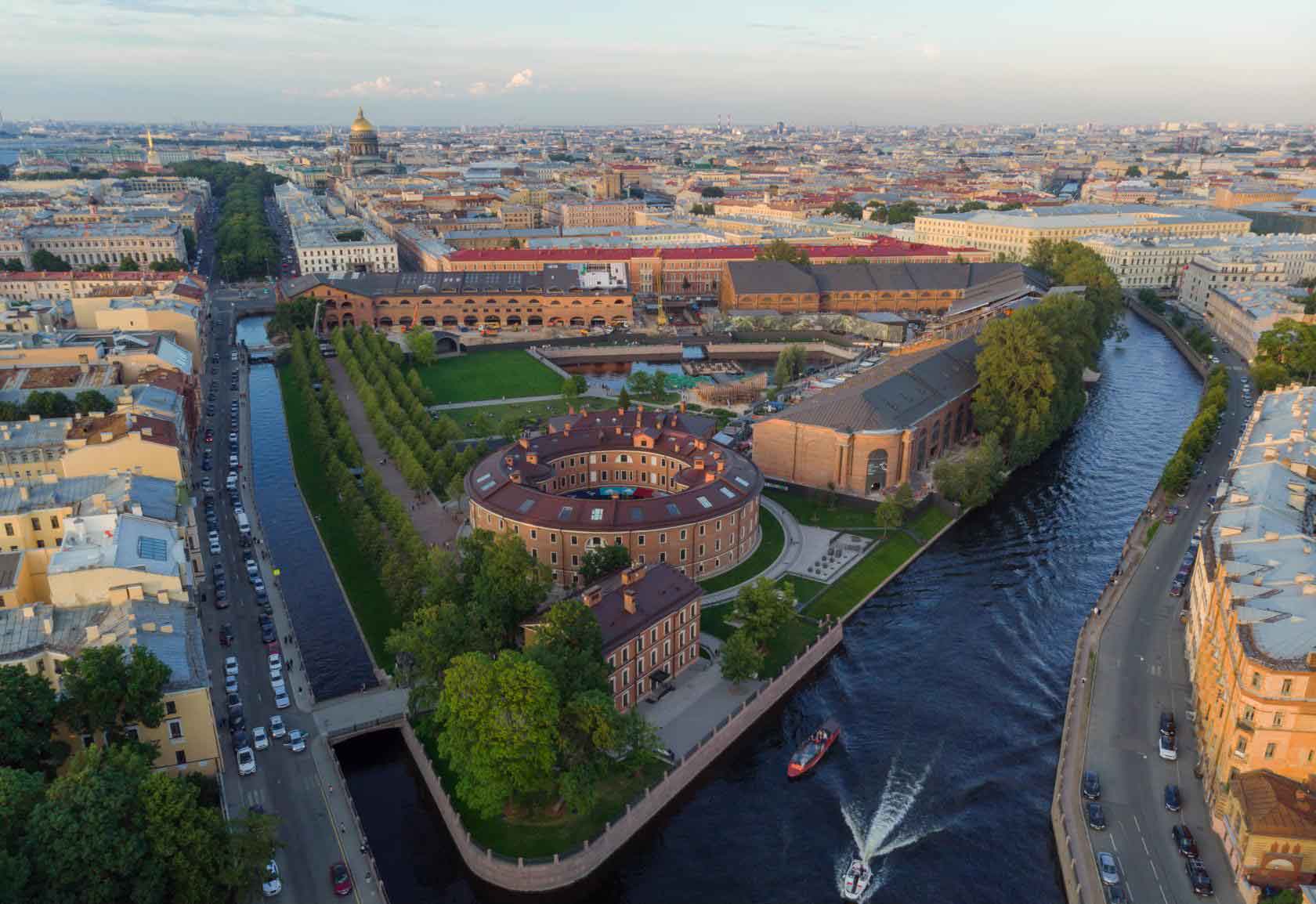 Touring St Petersburg’s New Holland Island and its ongoing transformation
Touring St Petersburg’s New Holland Island and its ongoing transformationNew Holland Island is a historic artificial island in Saint Petersburg, Russia, dating from the 18th century. Now, under an architect's guidance, development continues apace, transforming it into a vibrant cultural hub
By Tom Seymour
-
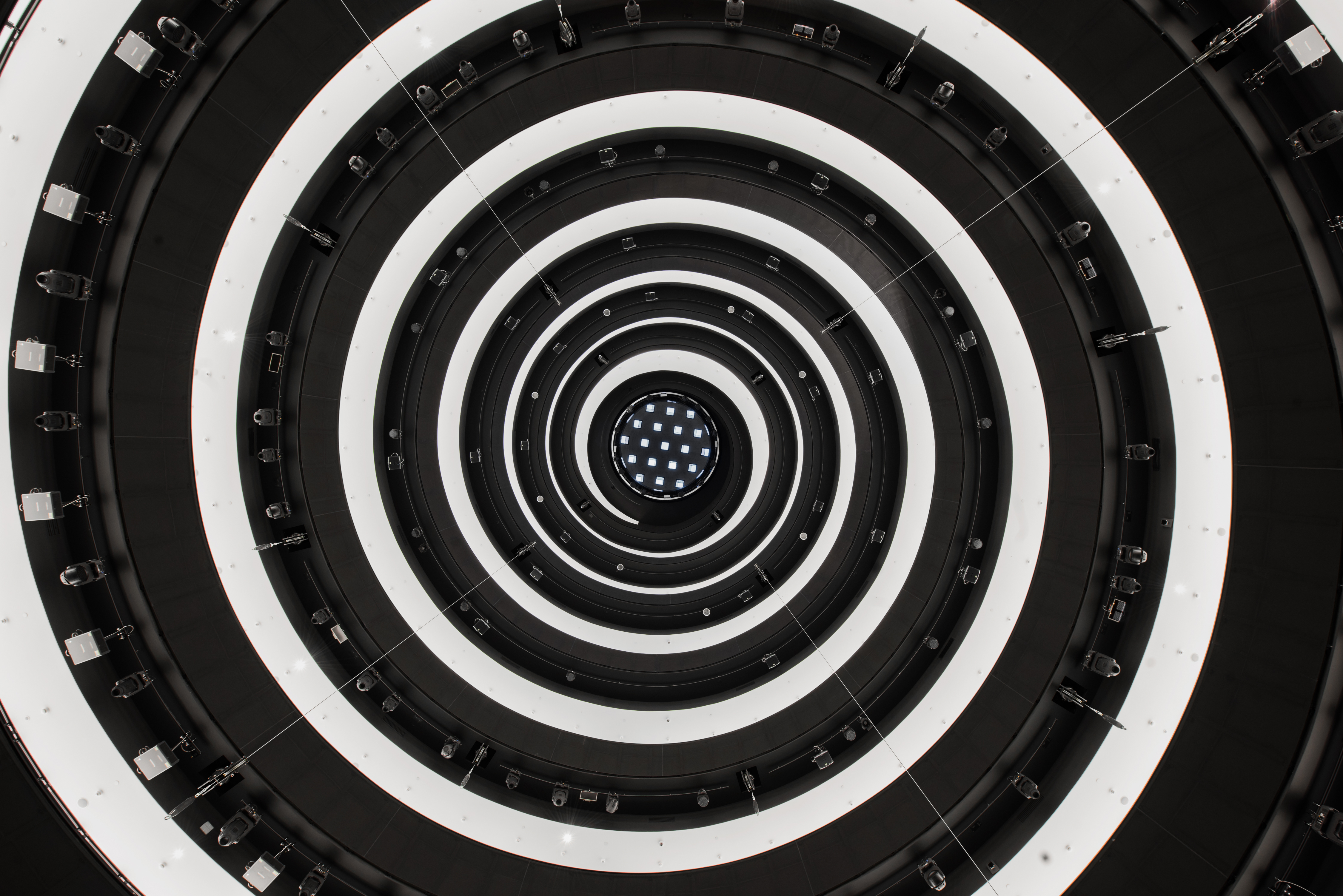 Architectural landmark Matrex joins Moscow’s Skolkovo tech park
Architectural landmark Matrex joins Moscow’s Skolkovo tech parkBy Ellie Stathaki
-
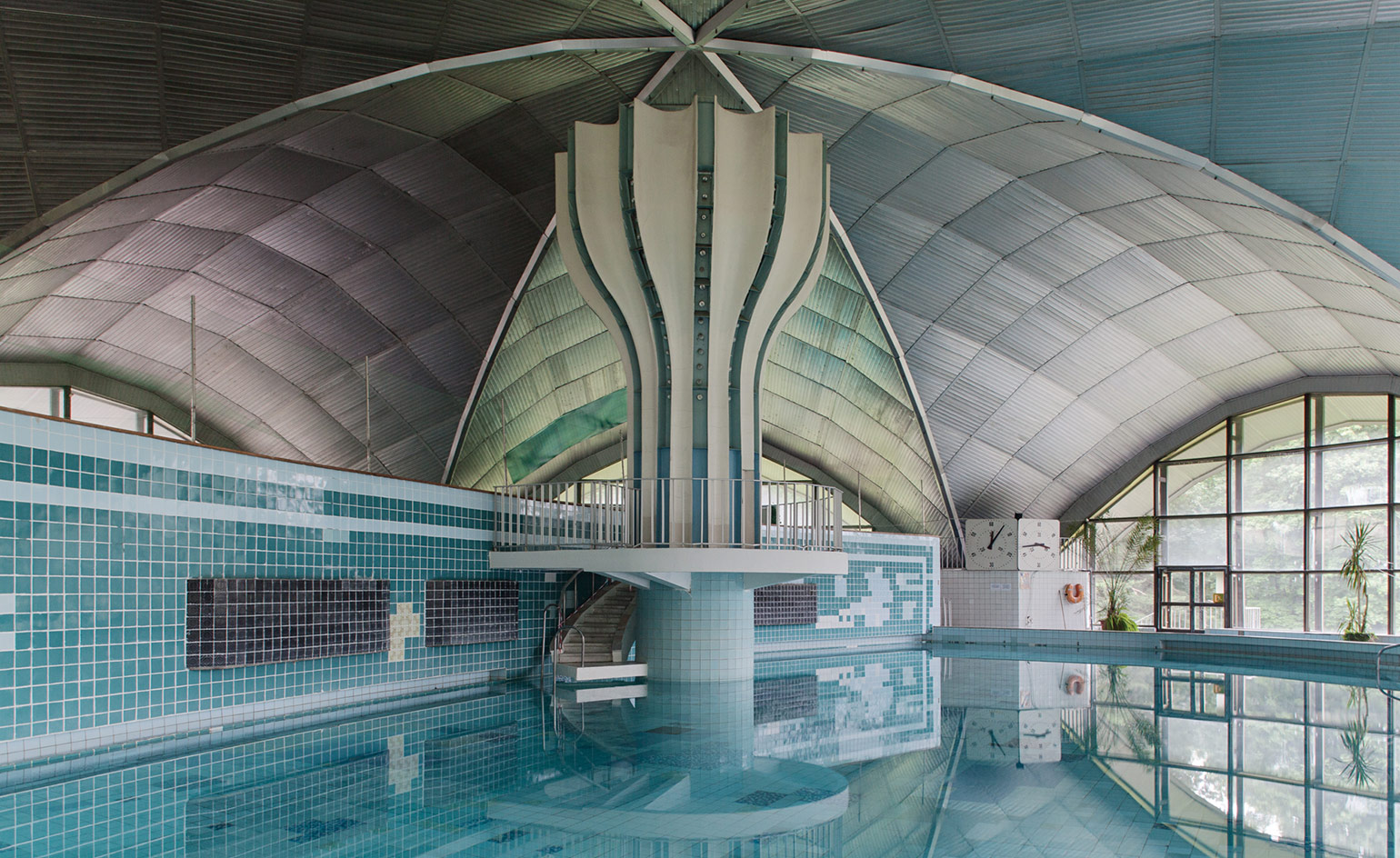 Clean break: a new book explores the forgotten architecture of Soviet sanatoriums
Clean break: a new book explores the forgotten architecture of Soviet sanatoriumsBy Elly Parsons
-
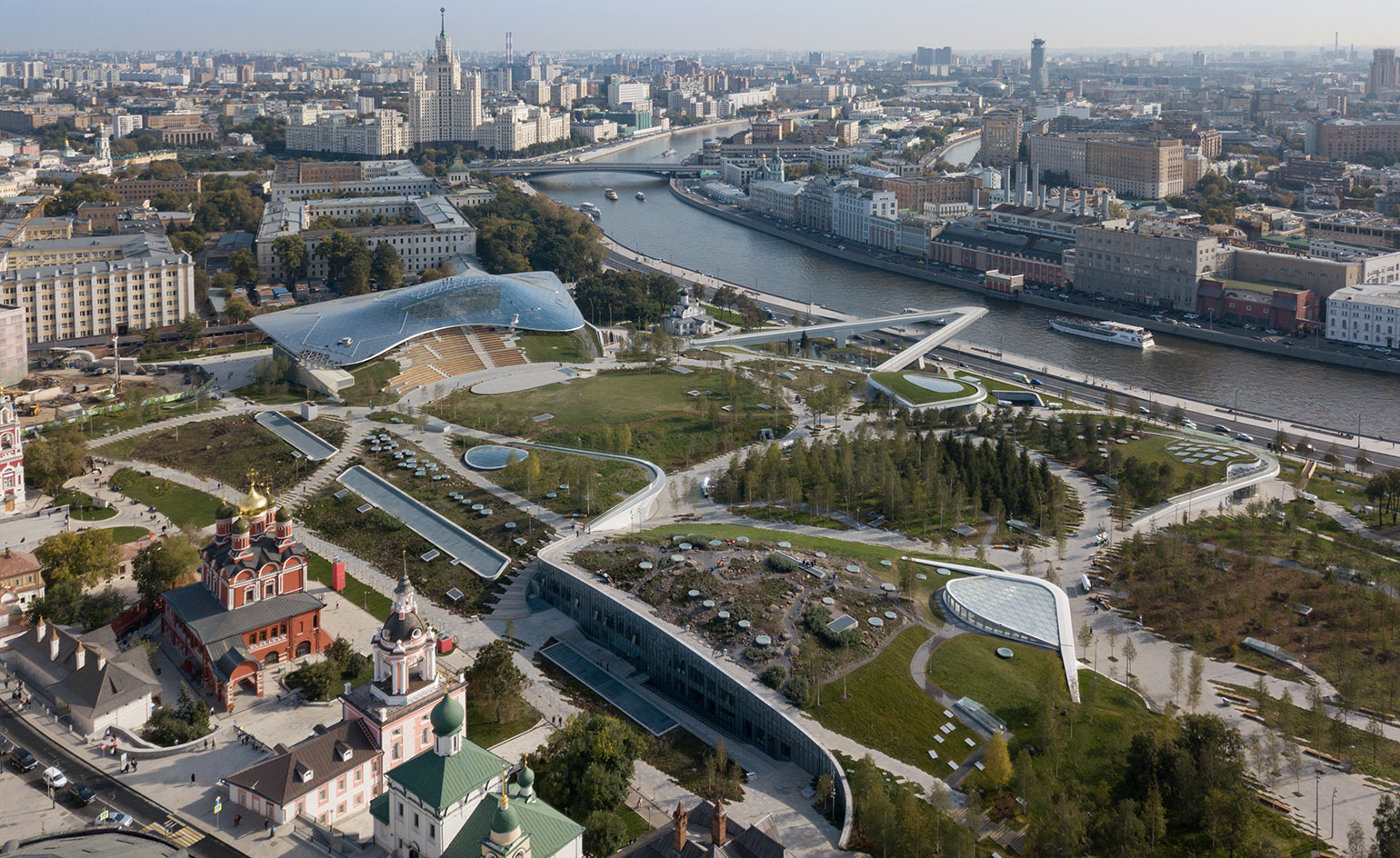 Diller Scofidio + Renfro links Moscow's natural landscapes and urban life at Zaryadye Park
Diller Scofidio + Renfro links Moscow's natural landscapes and urban life at Zaryadye ParkBy Sam Lubell