A geometric zinc extension transforms this North London home
London-based architectural and design practice Russian For Fish completes geometric zinc residential extension in London's Stoke Newington
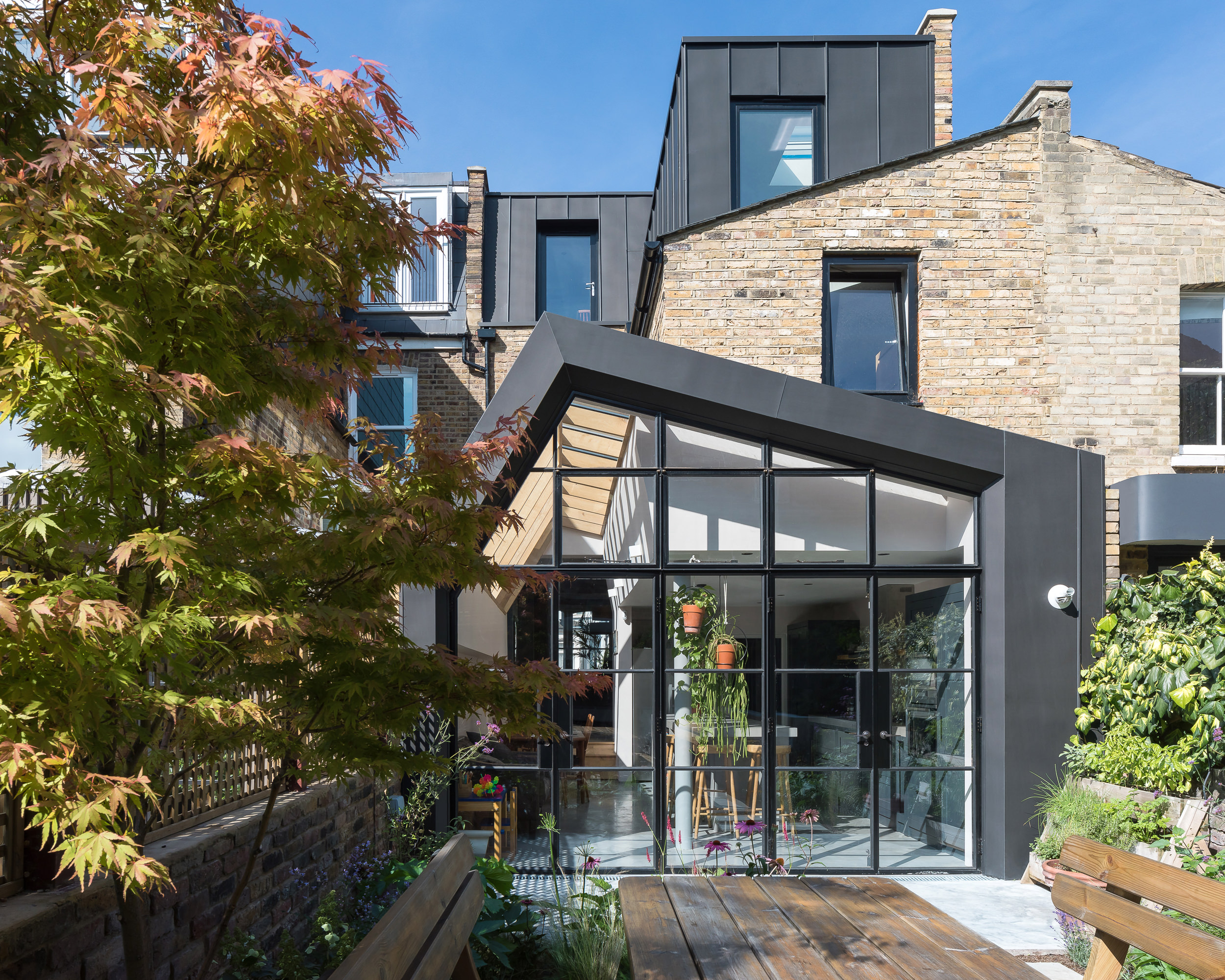
Peter Landers - Photography
Stepping in to aid the reimagining of a family home in North London, architecture practice Russian for Fish is the expert behind this modern urban redesign that brings together old and new through a geometric, zinc clad extension.
The first thing the firm had to do was support their client through the planning process that had proven tricky in the past due to a badly built post-war addition to their Victorian terraced house, which complicated the process. Swiftly overcoming this hurdle allowed the architects to transform the two bedroom house into a contemporary four bedroom home through the addition of two discreet volumes – one on the ground floor, towards the garden at the rear, and one on the top level, expanding the interior into the loft space.
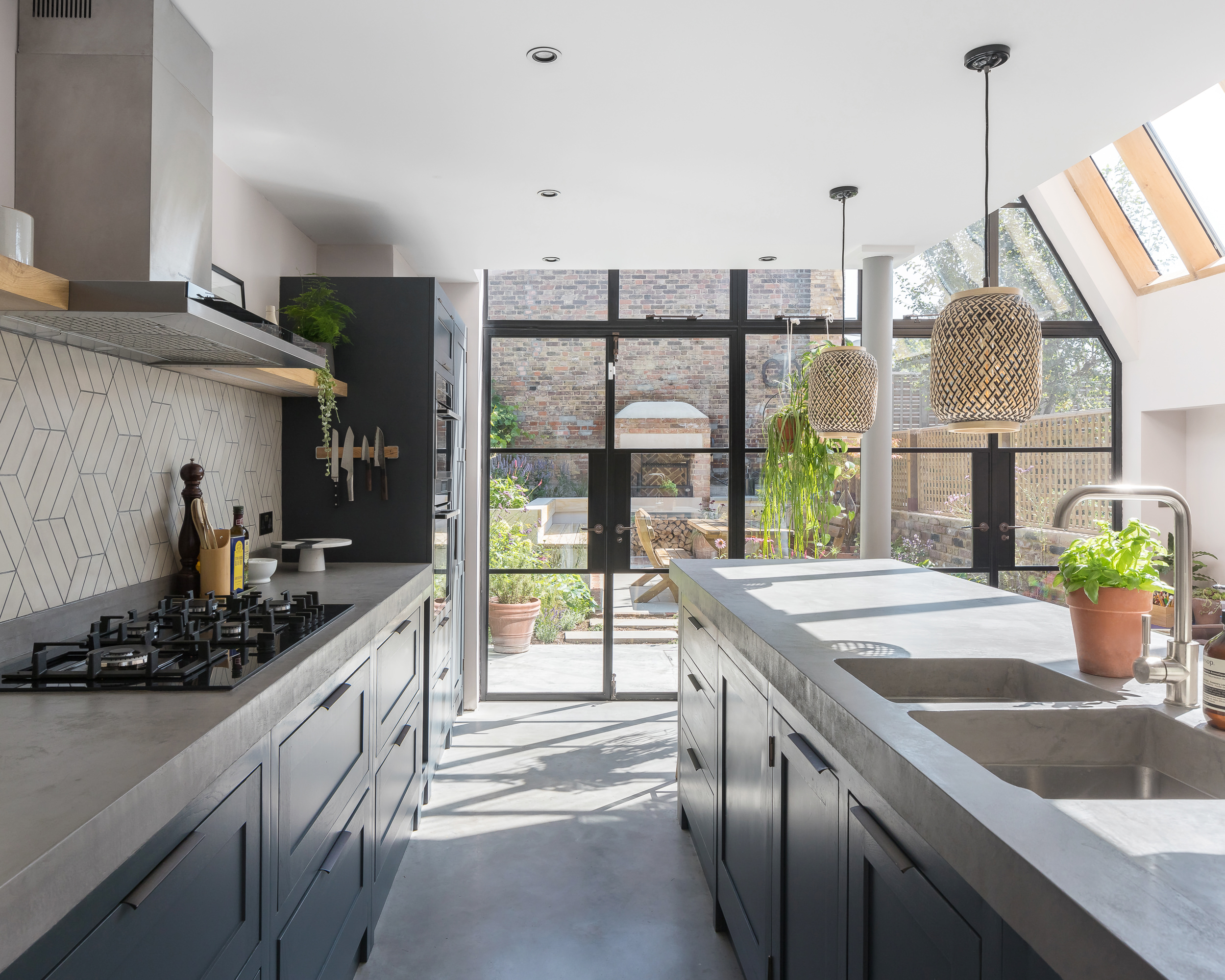
The family's main living space was dramatically increased with a new ground level kitchen and dining area. Its irregularly angled roof was custom designed to catch the best daylight for the interiors. Meanwhile, extending the second floor into a previous dormer space created ample room for a loft en-suite.
Zinc cladding wraps around the new parts, elegantly signifying the additions, with dark coloured frames highlighting their floor-to-ceiling openings. Inside, a colour palette dominated by greys, blues and neutral colours enriches a sophisticated composition of surfaces that includes materials such as concrete (in the kitchen worktops, for example) and oak parquet floors (including the one in the living room).
The East London-based architecture and design studio is an experienced hand when it comes to contemporary residential work on any scale. Set up by Pereen d'Avoine in 2006 and now co-directed by d'Avoine and Nilesh Shah, the firm also has workspaces, installations and exhibition design under its belt with several ongoing projects, including a striking pair of live/work units in South London.
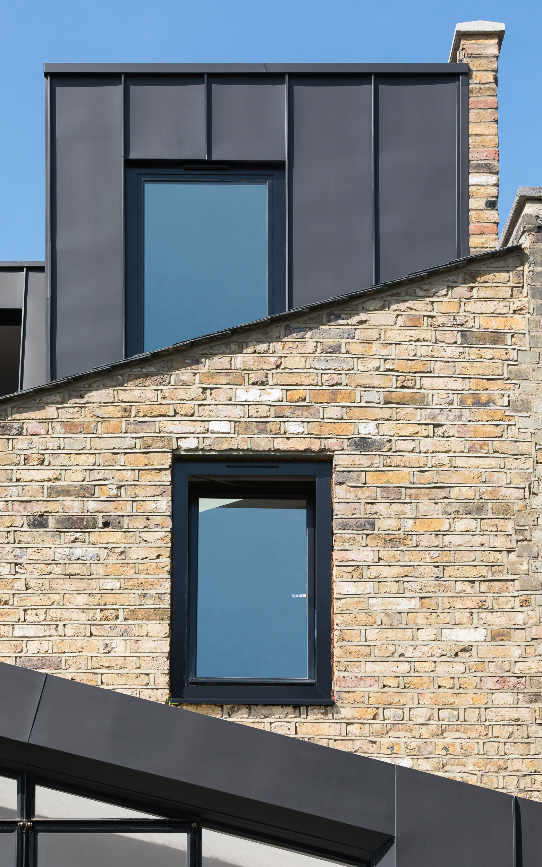
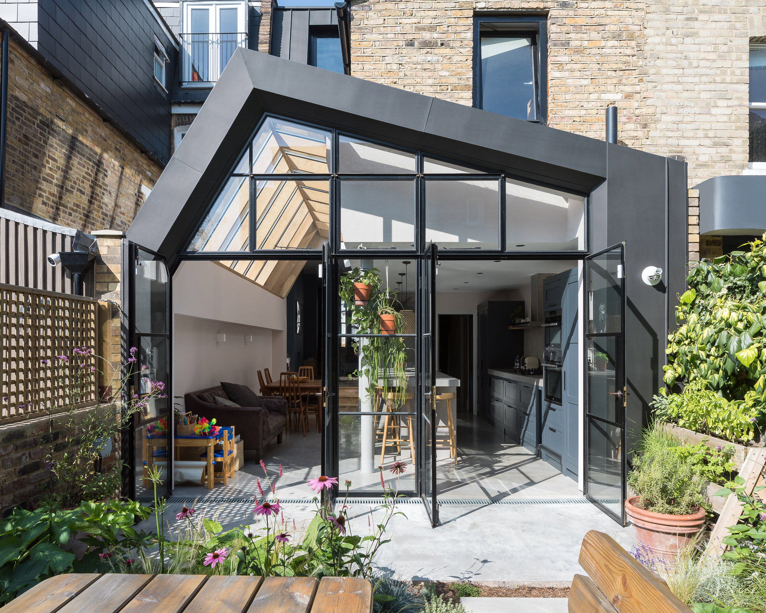
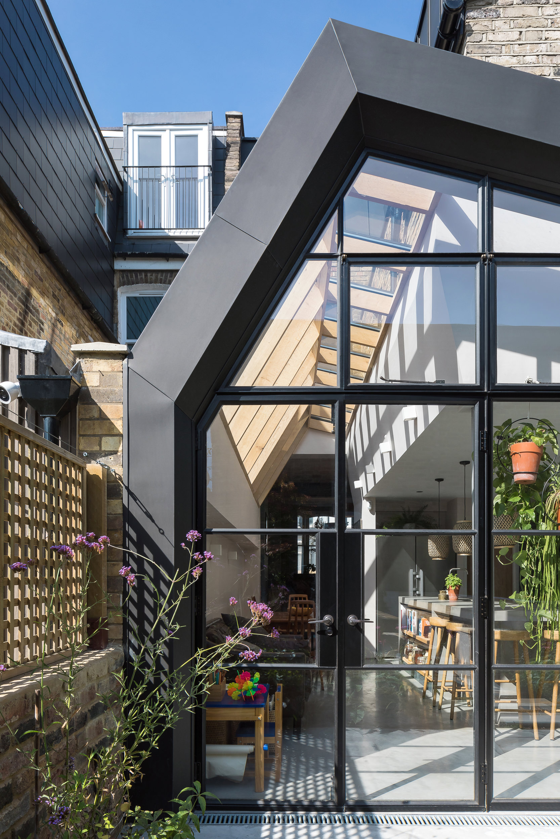
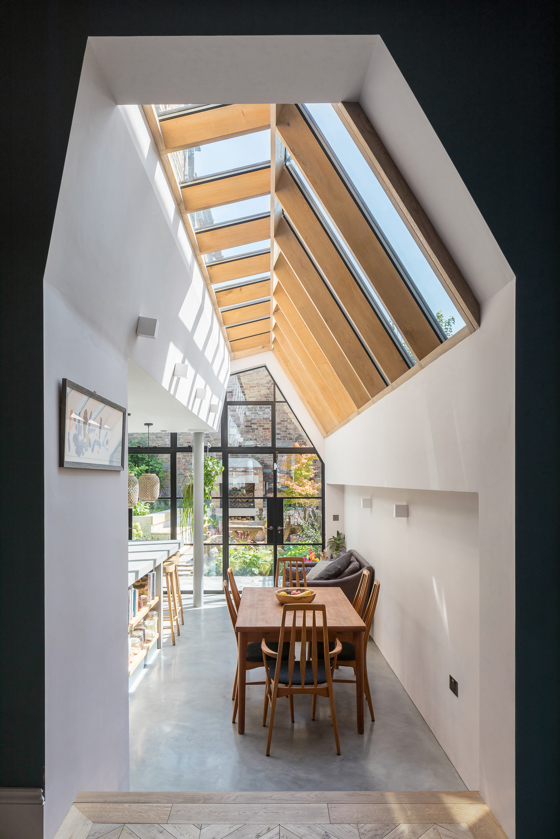
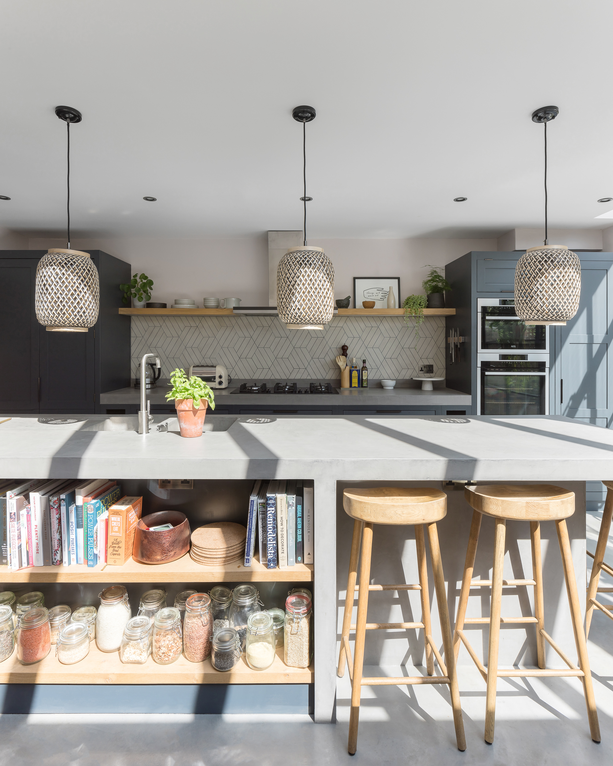
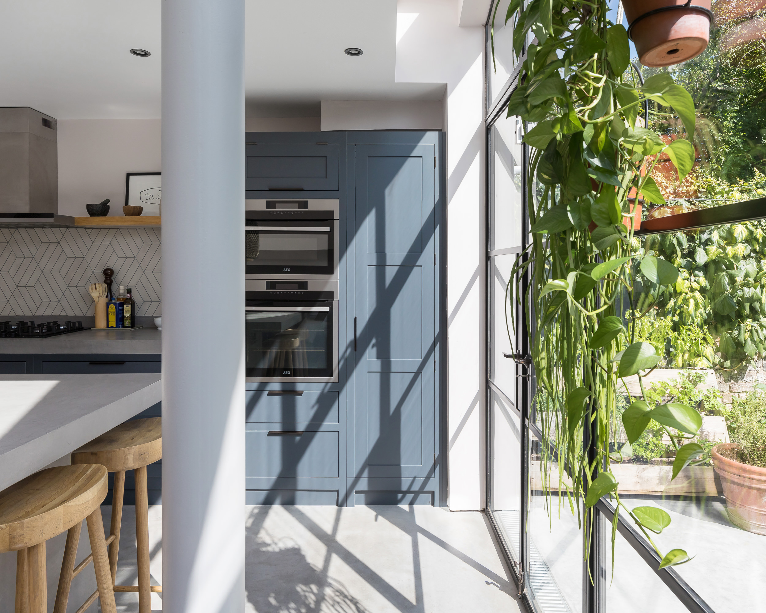
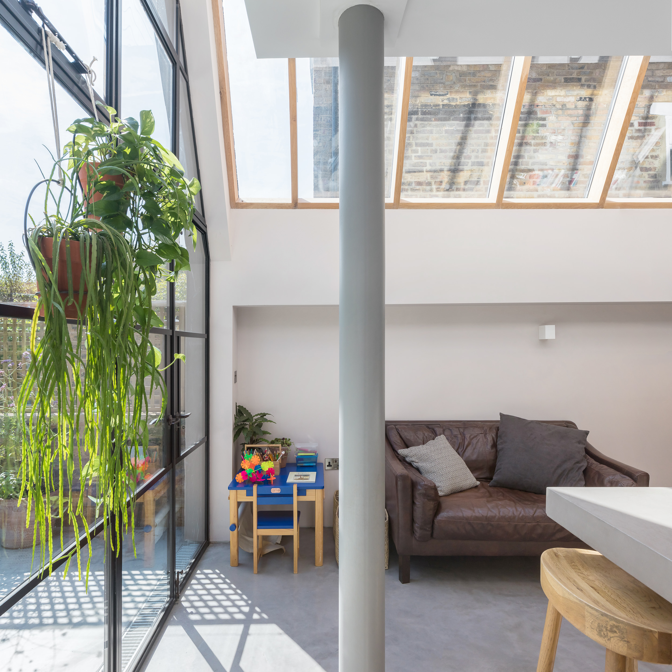
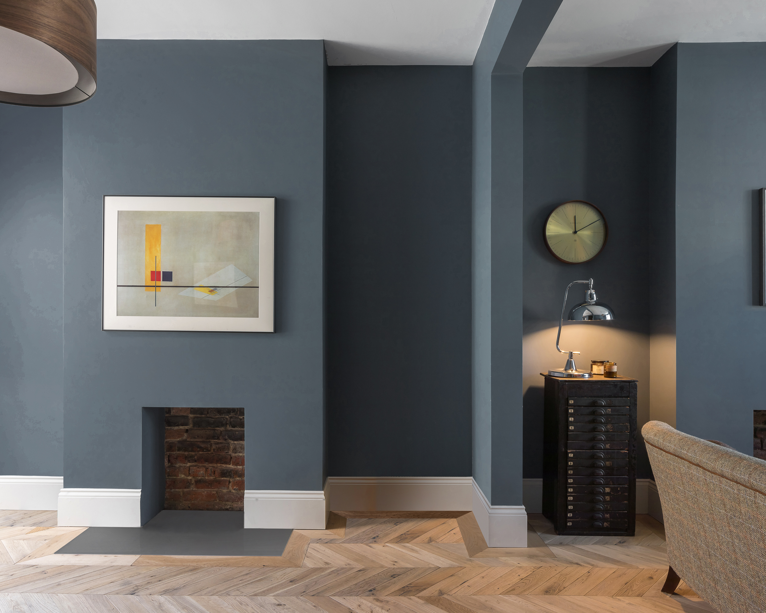
INFORMATION
Wallpaper* Newsletter
Receive our daily digest of inspiration, escapism and design stories from around the world direct to your inbox.
Ellie Stathaki is the Architecture & Environment Director at Wallpaper*. She trained as an architect at the Aristotle University of Thessaloniki in Greece and studied architectural history at the Bartlett in London. Now an established journalist, she has been a member of the Wallpaper* team since 2006, visiting buildings across the globe and interviewing leading architects such as Tadao Ando and Rem Koolhaas. Ellie has also taken part in judging panels, moderated events, curated shows and contributed in books, such as The Contemporary House (Thames & Hudson, 2018), Glenn Sestig Architecture Diary (2020) and House London (2022).
-
 All-In is the Paris-based label making full-force fashion for main character dressing
All-In is the Paris-based label making full-force fashion for main character dressingPart of our monthly Uprising series, Wallpaper* meets Benjamin Barron and Bror August Vestbø of All-In, the LVMH Prize-nominated label which bases its collections on a riotous cast of characters – real and imagined
By Orla Brennan
-
 Maserati joins forces with Giorgetti for a turbo-charged relationship
Maserati joins forces with Giorgetti for a turbo-charged relationshipAnnouncing their marriage during Milan Design Week, the brands unveiled a collection, a car and a long term commitment
By Hugo Macdonald
-
 Through an innovative new training program, Poltrona Frau aims to safeguard Italian craft
Through an innovative new training program, Poltrona Frau aims to safeguard Italian craftThe heritage furniture manufacturer is training a new generation of leather artisans
By Cristina Kiran Piotti
-
 A new London house delights in robust brutalist detailing and diffused light
A new London house delights in robust brutalist detailing and diffused lightLondon's House in a Walled Garden by Henley Halebrown was designed to dovetail in its historic context
By Jonathan Bell
-
 A Sussex beach house boldly reimagines its seaside typology
A Sussex beach house boldly reimagines its seaside typologyA bold and uncompromising Sussex beach house reconfigures the vernacular to maximise coastal views but maintain privacy
By Jonathan Bell
-
 This 19th-century Hampstead house has a raw concrete staircase at its heart
This 19th-century Hampstead house has a raw concrete staircase at its heartThis Hampstead house, designed by Pinzauer and titled Maresfield Gardens, is a London home blending new design and traditional details
By Tianna Williams
-
 An octogenarian’s north London home is bold with utilitarian authenticity
An octogenarian’s north London home is bold with utilitarian authenticityWoodbury residence is a north London home by Of Architecture, inspired by 20th-century design and rooted in functionality
By Tianna Williams
-
 The dream of the flat-pack home continues with this elegant modular cabin design from Koto
The dream of the flat-pack home continues with this elegant modular cabin design from KotoThe Niwa modular cabin series by UK-based Koto architects offers a range of elegant retreats, designed for easy installation and a variety of uses
By Jonathan Bell
-
 A Norfolk bungalow has been transformed through a deft sculptural remodelling
A Norfolk bungalow has been transformed through a deft sculptural remodellingNorth Sea East Wood is the radical overhaul of a Norfolk bungalow, designed to open up the property to sea and garden views
By Jonathan Bell
-
 A new concrete extension opens up this Stoke Newington house to its garden
A new concrete extension opens up this Stoke Newington house to its gardenArchitects Bindloss Dawes' concrete extension has brought a considered material palette to this elegant Victorian family house
By Jonathan Bell
-
 A former garage is transformed into a compact but multifunctional space
A former garage is transformed into a compact but multifunctional spaceA multifunctional, compact house by Francesco Pierazzi is created through a unique spatial arrangement in the heart of the Surrey countryside
By Jonathan Bell