Hello yellow: Russian For Fish breathes new life into a London terrace duplex
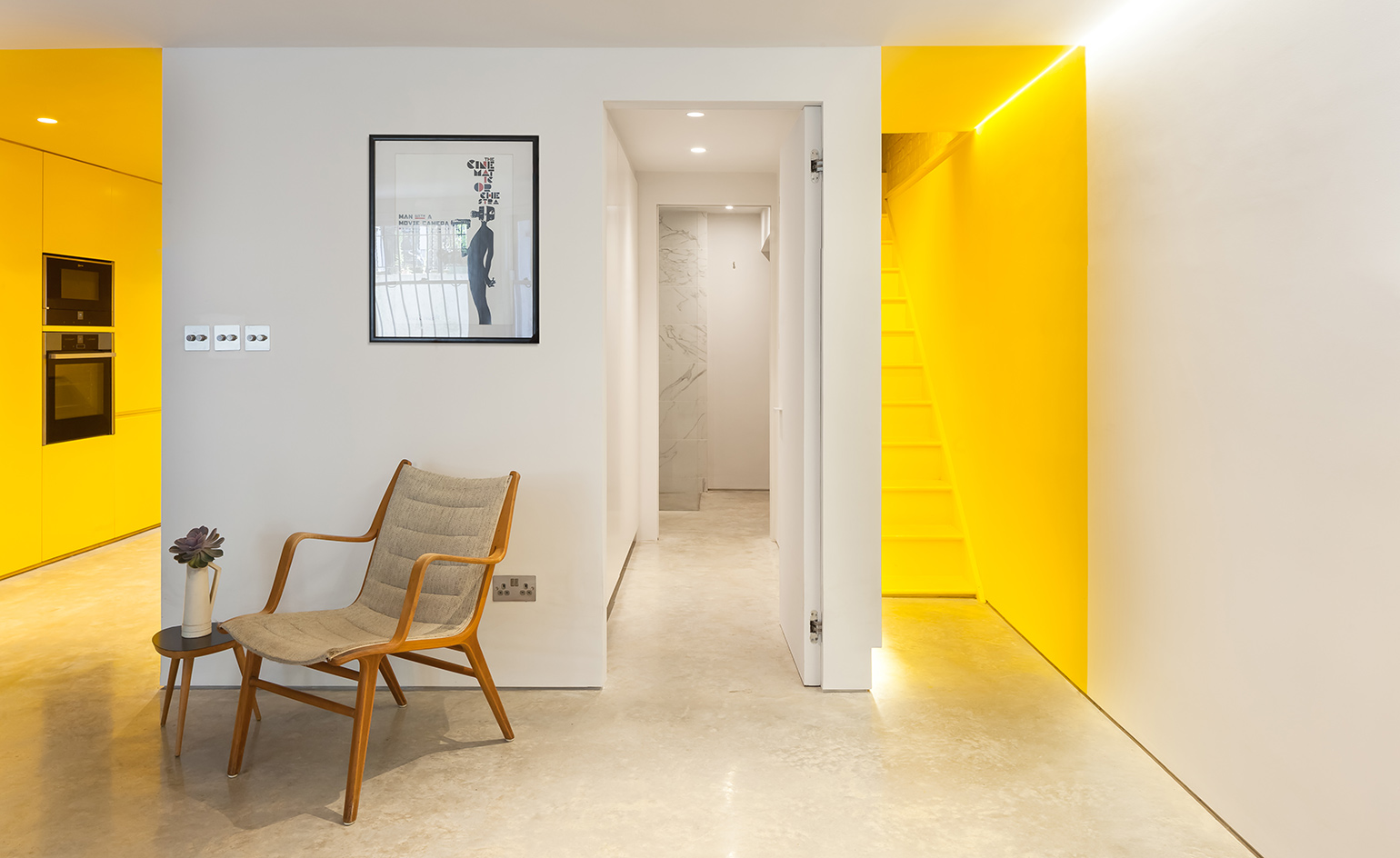
Polished concrete and buckets of sunny paint have helped give the lower-ground floor of a north London flat a new confidence. The lower reaches of the Victorian terrace duplex in Stoke Newington were suffering an inferiority complex. While the upper-ground floor was all period features and high ceilings, the floor below was a muddle of small, cramped rooms and corridors.
London design consultancy Russian For Fish (which is pronounced ‘riba’, a neat pun), reconfigured the 74 sq m space by taking down a wall between the hall and the corridor, and replacing a WC with a shower and utility room. In addition, an existing side return extension now has a roof light.
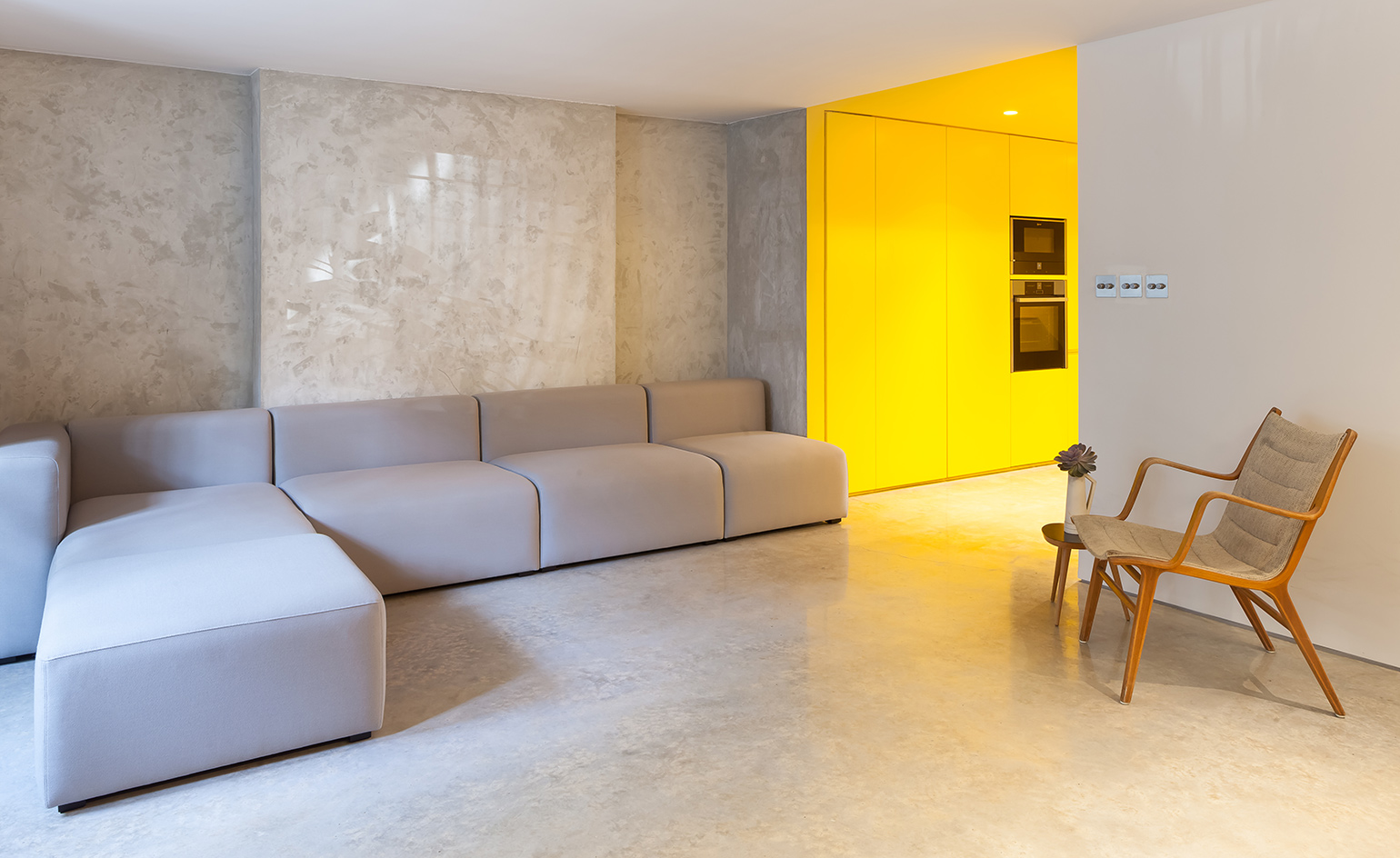
The living room, into which the yellow stairway and kitchen lead.
They then got to work on the aesthetic. The client was after a minimal, industrial look, so ‘we took references from commercial and gallery spaces, as opposed to residential interiors’, says RFF founder Pereen d’Avoine. ‘Not only to create the contrast with the upper-ground floor, but to allow for the client’s furniture to breathe.’ Hence the polished, light-toned concrete, which was used for the floor and the living room wall.
In contrast, the walls, ceiling and units of the galley-style kitchen and the stairwell have been coated in a vibrant yellow, which ‘not only brightens the space, but highlights the warmer tones of the natural concrete floor’, adds d’Avoine, who runs the business with co-director Nilesh Shah. What’s more, the owner intended to fill the place with houseplants, ‘so the yellow was a natural continuation of the colour range. The grey and yellow will harmonise with the greens, creating an ever-changing colourful landscape.’
The flat is typical of RFF’s work: making the capital’s small homes function better for their inhabitants. It now has three reception rooms, which act as a fitting backdrop to some very smart mid-century and contemporary furniture.
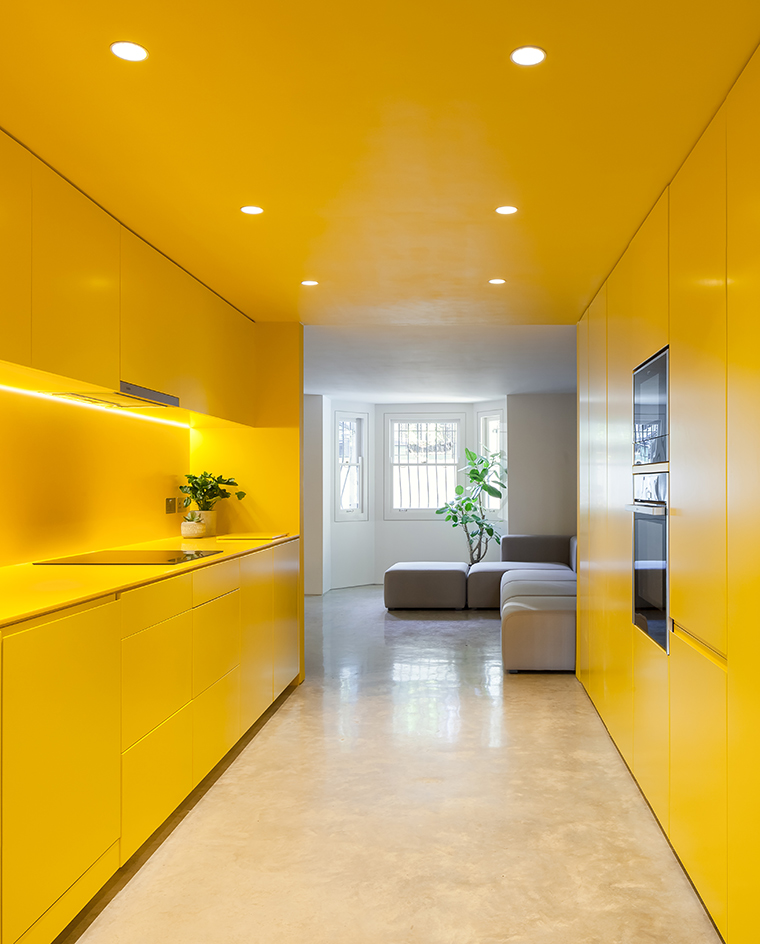
The wide galley-style kitchen is painted entirely yellow
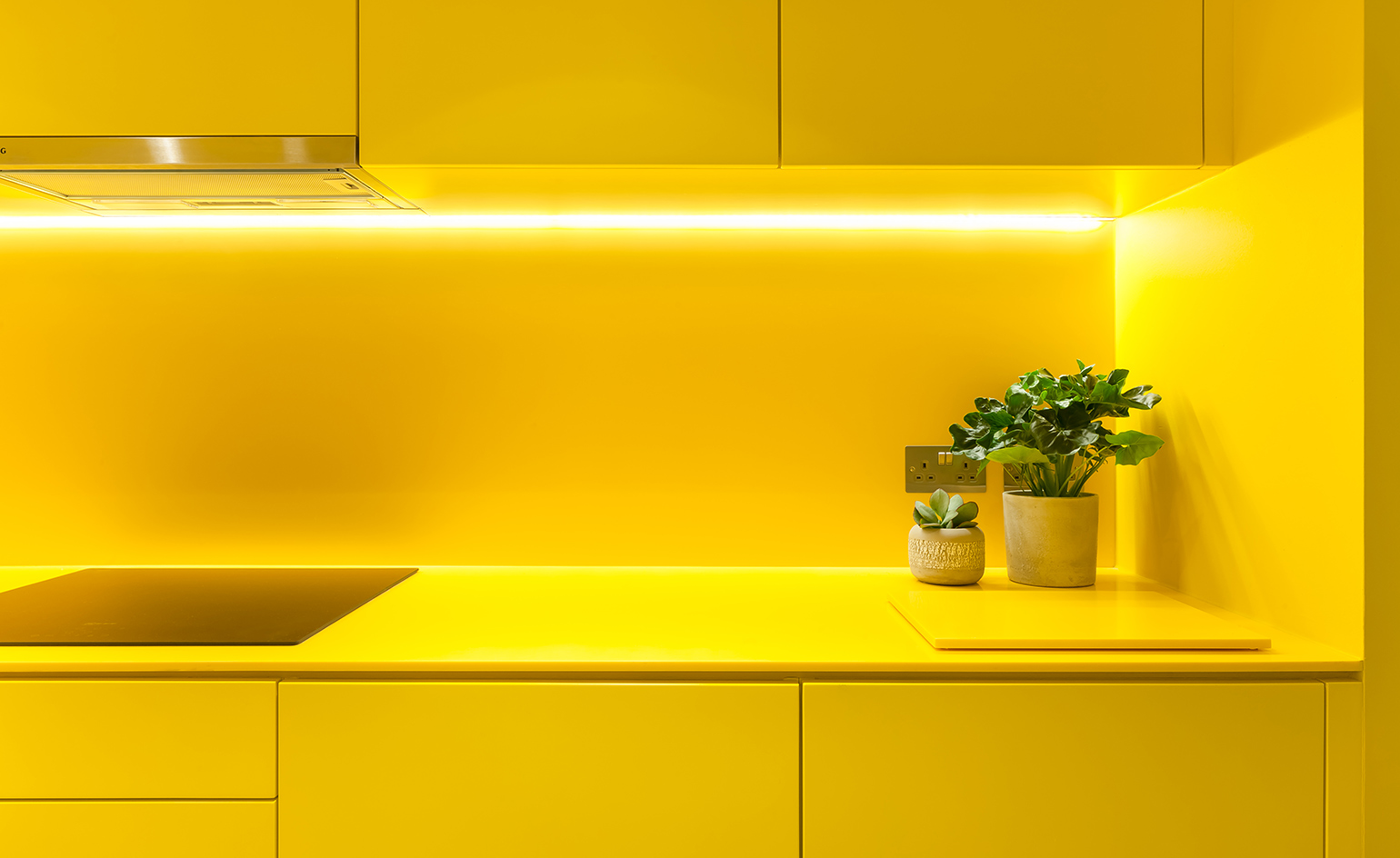
LED lighting beneath the kitchen cupboards further illuminates the colour
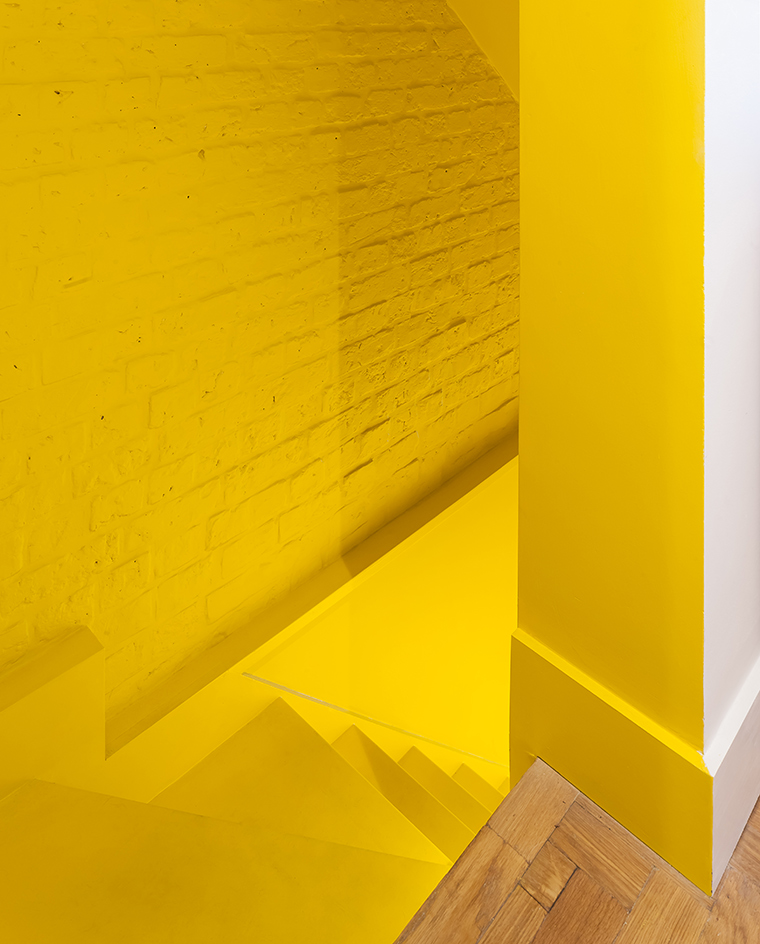
Yellow paint coats the entire stairway
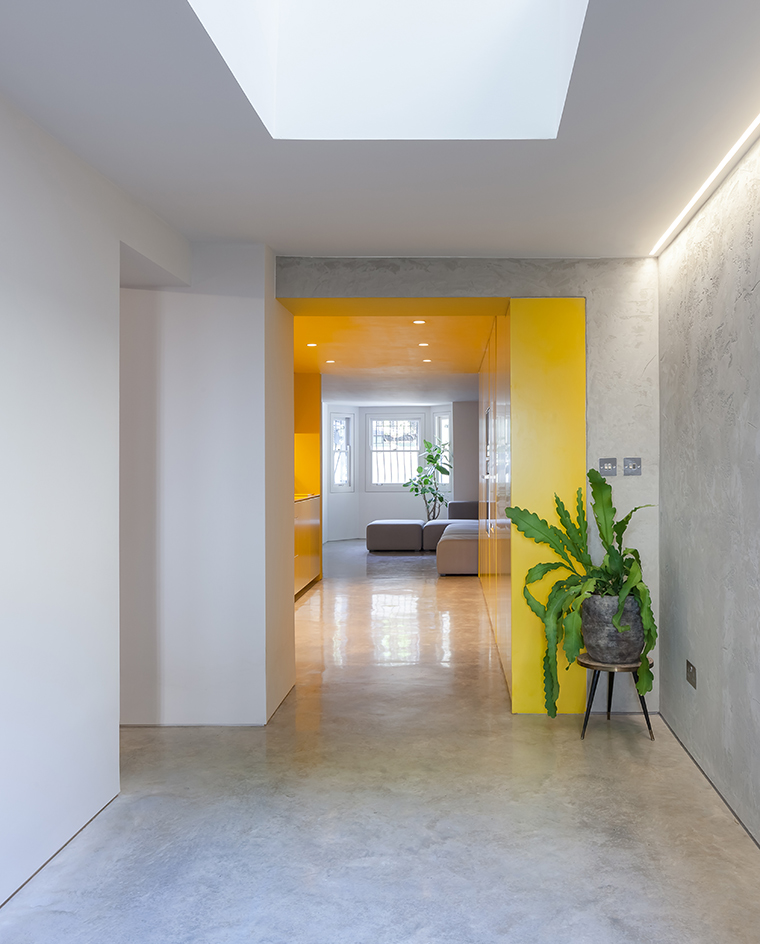
The architects took references from commercial and gallery spaces, as opposed to residential interiors, for the design of the rooms
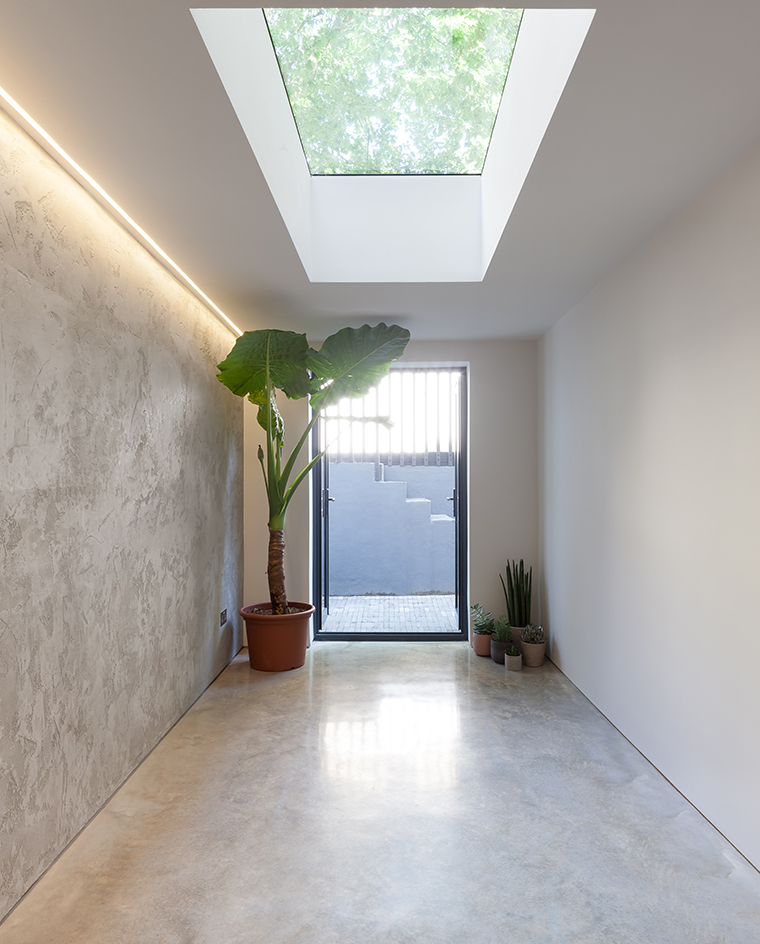
A skylight over the corridor leading out to the back of the house
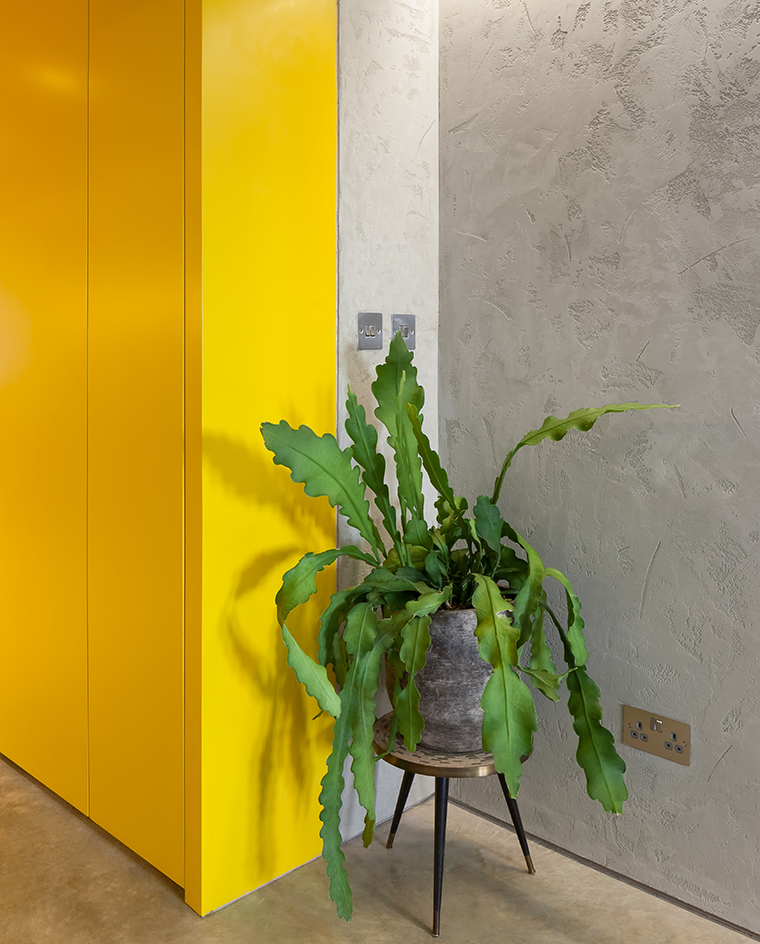
The yellow creates a warm contrast with the polished concrete
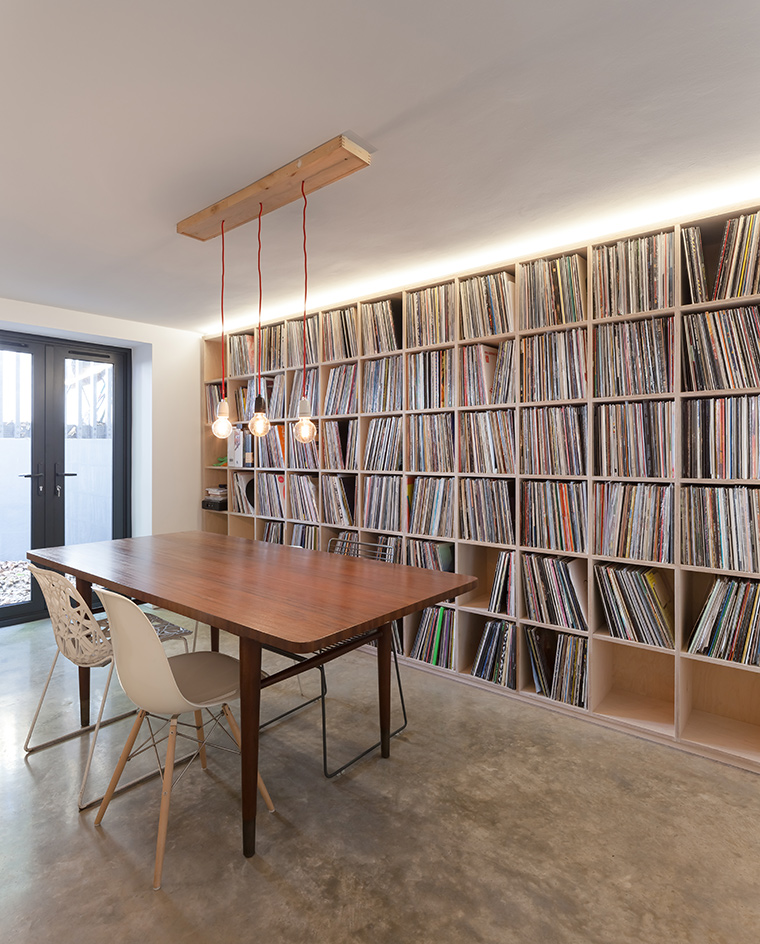
The rest of the house design features more neutral colours and soft lighting
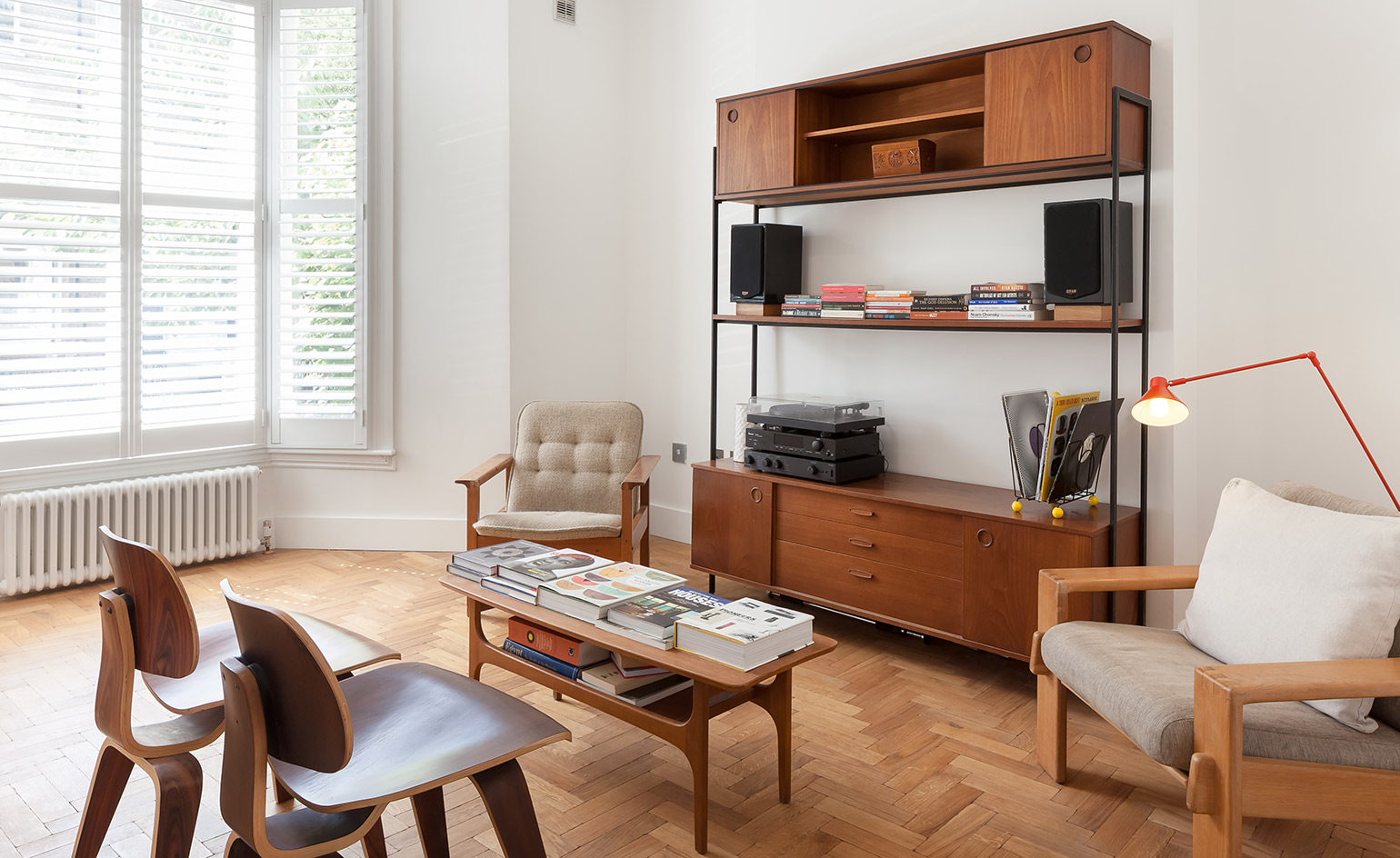
The design is complemented by the client’s mid-century-style furniture
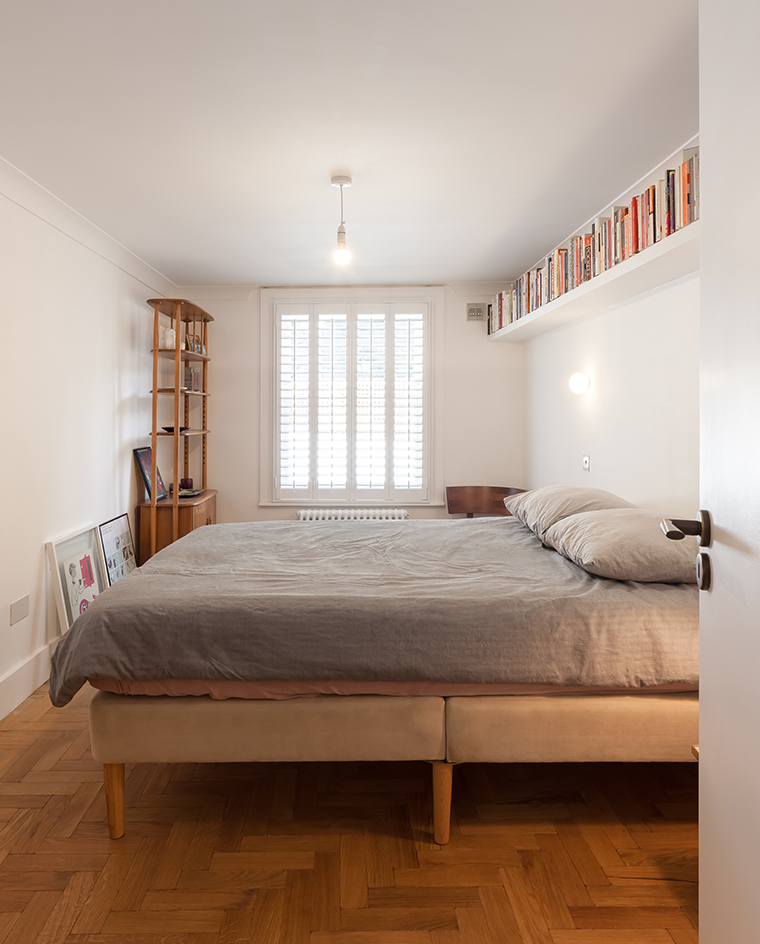
The bedroom space on the upper level of the duplex apartment
INFORMATION
For more information, visit the Russian For Fish website
Wallpaper* Newsletter
Receive our daily digest of inspiration, escapism and design stories from around the world direct to your inbox.
Clare Dowdy is a London-based freelance design and architecture journalist who has written for titles including Wallpaper*, BBC, Monocle and the Financial Times. She’s the author of ‘Made In London: From Workshops to Factories’ and co-author of ‘Made in Ibiza: A Journey into the Creative Heart of the White Island’.
-
 The Subaru Forester is the definition of unpretentious automotive design
The Subaru Forester is the definition of unpretentious automotive designIt’s not exactly king of the crossovers, but the Subaru Forester e-Boxer is reliable, practical and great for keeping a low profile
By Jonathan Bell
-
 Sotheby’s is auctioning a rare Frank Lloyd Wright lamp – and it could fetch $5 million
Sotheby’s is auctioning a rare Frank Lloyd Wright lamp – and it could fetch $5 millionThe architect's ‘Double-Pedestal’ lamp, which was designed for the Dana House in 1903, is hitting the auction block 13 May at Sotheby's.
By Anna Solomon
-
 Naoto Fukasawa sparks children’s imaginations with play sculptures
Naoto Fukasawa sparks children’s imaginations with play sculpturesThe Japanese designer creates an intuitive series of bold play sculptures, designed to spark children’s desire to play without thinking
By Danielle Demetriou
-
 This 19th-century Hampstead house has a raw concrete staircase at its heart
This 19th-century Hampstead house has a raw concrete staircase at its heartThis Hampstead house, designed by Pinzauer and titled Maresfield Gardens, is a London home blending new design and traditional details
By Tianna Williams
-
 An octogenarian’s north London home is bold with utilitarian authenticity
An octogenarian’s north London home is bold with utilitarian authenticityWoodbury residence is a north London home by Of Architecture, inspired by 20th-century design and rooted in functionality
By Tianna Williams
-
 What is DeafSpace and how can it enhance architecture for everyone?
What is DeafSpace and how can it enhance architecture for everyone?DeafSpace learnings can help create profoundly sense-centric architecture; why shouldn't groundbreaking designs also be inclusive?
By Teshome Douglas-Campbell
-
 The dream of the flat-pack home continues with this elegant modular cabin design from Koto
The dream of the flat-pack home continues with this elegant modular cabin design from KotoThe Niwa modular cabin series by UK-based Koto architects offers a range of elegant retreats, designed for easy installation and a variety of uses
By Jonathan Bell
-
 Are Derwent London's new lounges the future of workspace?
Are Derwent London's new lounges the future of workspace?Property developer Derwent London’s new lounges – created for tenants of its offices – work harder to promote community and connection for their users
By Emily Wright
-
 Showing off its gargoyles and curves, The Gradel Quadrangles opens in Oxford
Showing off its gargoyles and curves, The Gradel Quadrangles opens in OxfordThe Gradel Quadrangles, designed by David Kohn Architects, brings a touch of playfulness to Oxford through a modern interpretation of historical architecture
By Shawn Adams
-
 A Norfolk bungalow has been transformed through a deft sculptural remodelling
A Norfolk bungalow has been transformed through a deft sculptural remodellingNorth Sea East Wood is the radical overhaul of a Norfolk bungalow, designed to open up the property to sea and garden views
By Jonathan Bell
-
 A new concrete extension opens up this Stoke Newington house to its garden
A new concrete extension opens up this Stoke Newington house to its gardenArchitects Bindloss Dawes' concrete extension has brought a considered material palette to this elegant Victorian family house
By Jonathan Bell