Rustic Canyon View House is designed around its leafy Californian vistas
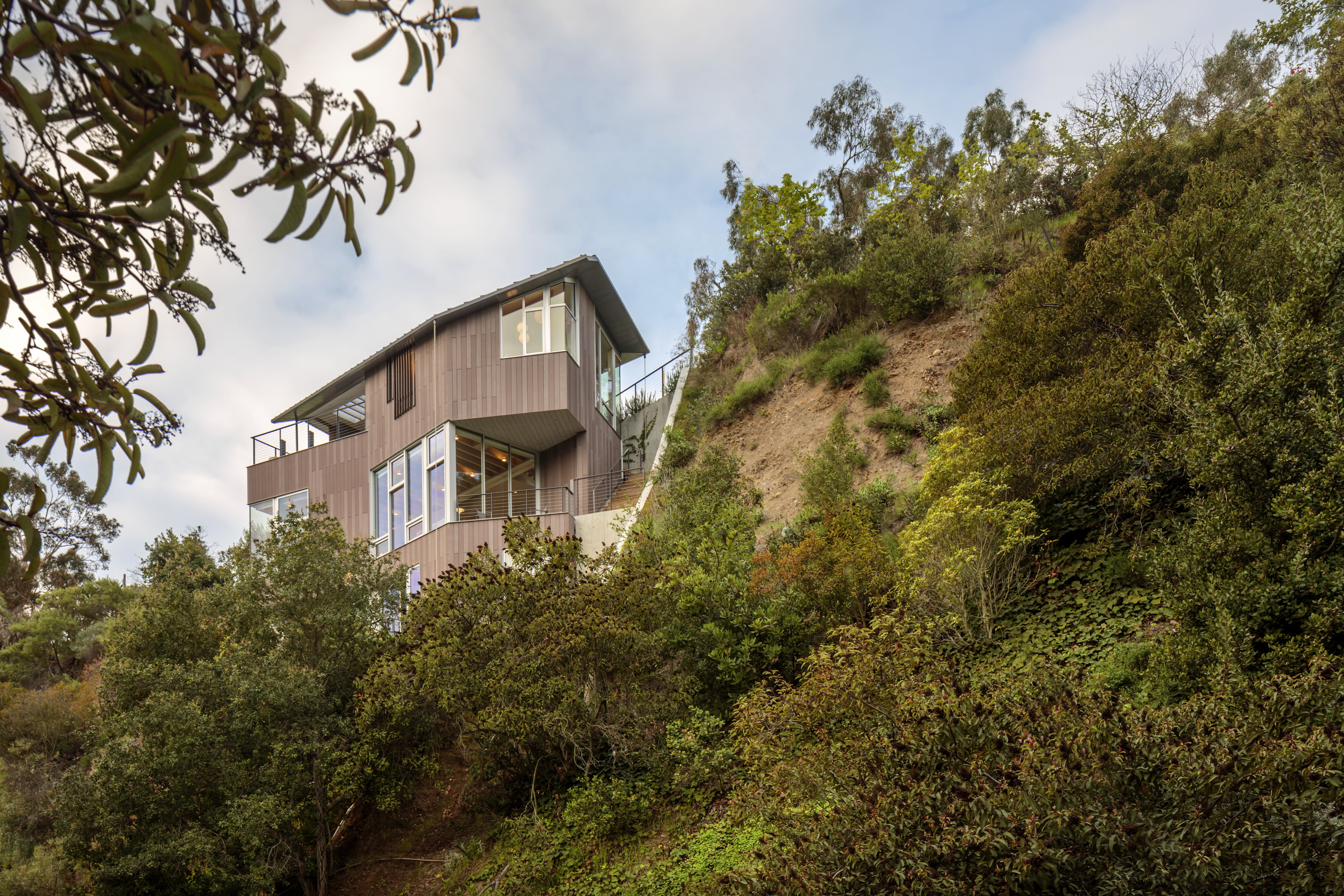
Set on a steeply angled site within the green and rural oasis of the leafy hillsides and canyon between Santa Monica and Pacific Palisades in California, this house was a challenge to design; but one that owners and architects Jeanne Chen and Bob Dolbinski of Moore Ruble Yudell Architects & Planners welcomed, when they decided to buy the seemingly unbuildable plot in 2004.
The team was after a site for their own home when they came across the sloped piece of land in a part of America that is ‘rich in architectural heritage and rimmed by a number of Case Study homes including the iconic Eames house’, they explain. It took them a lengthy ten-year process to get through planning permissions, but now, the new home sits comfortably perched among nature, its sculptural form peeking pleasingly through the trees.
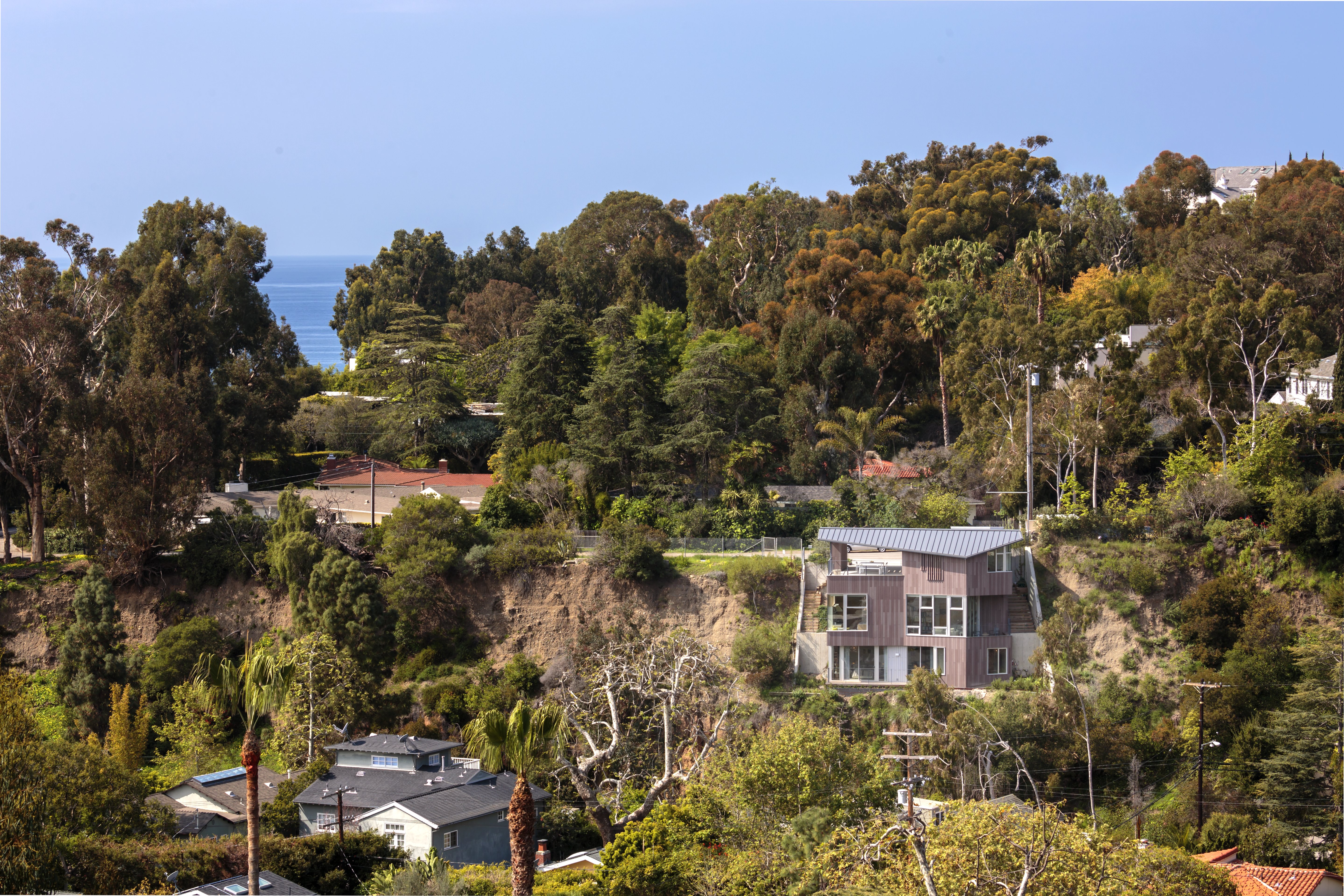
Arranged vertically, the house spans a little under 200 sq m.
The architects arranged the residence's programme vertically, working with the land's natural incline. The entrance, a studio, and car park sit at the top level; the main living spaces, including kitchen and dining space, as well as a covered porch are placed at mid-level; while the master and guest bedrooms with a shared common space are located on the floor below. Spanning a little under 200 sq m, the house feels open and comfortable, despite its fairly narrow footprint, in a masterful architectural slight of hand, rooted in a clever arrangement of levels and openings.
Every part of the house maintains a strong connection with its context, either via large glazed parts that open up to wide vistas, or outdoor areas in the form of gardens, the porch or a long deck wrapping around the lowest level.
Taking into account the environment in more ways that one, the architects employed passive environmental strategies throughout, naturally minimising heating and cooling loads, for example, and bringing together contemporary design and sustainability within a single, coherent and context-sensitive piece of architecture.
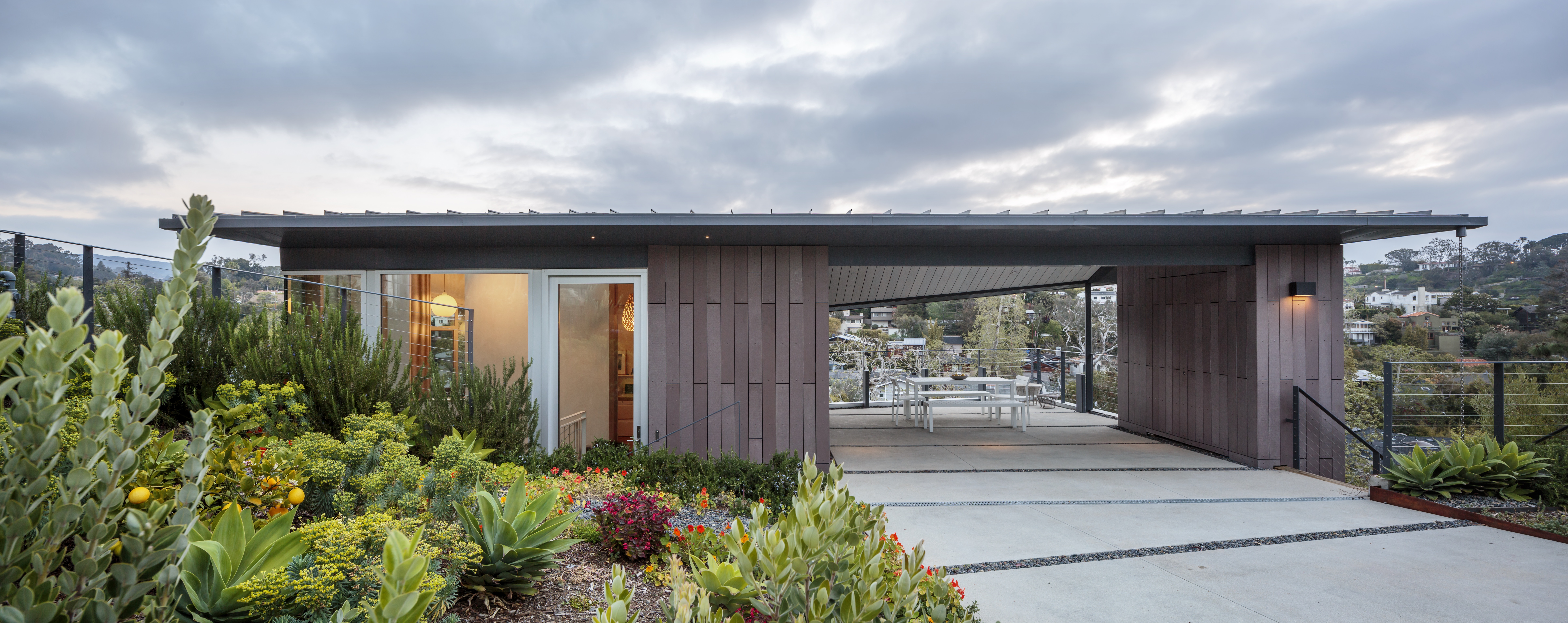
This Californian home is in constant dialogue with its hilly, leafy surroundings.
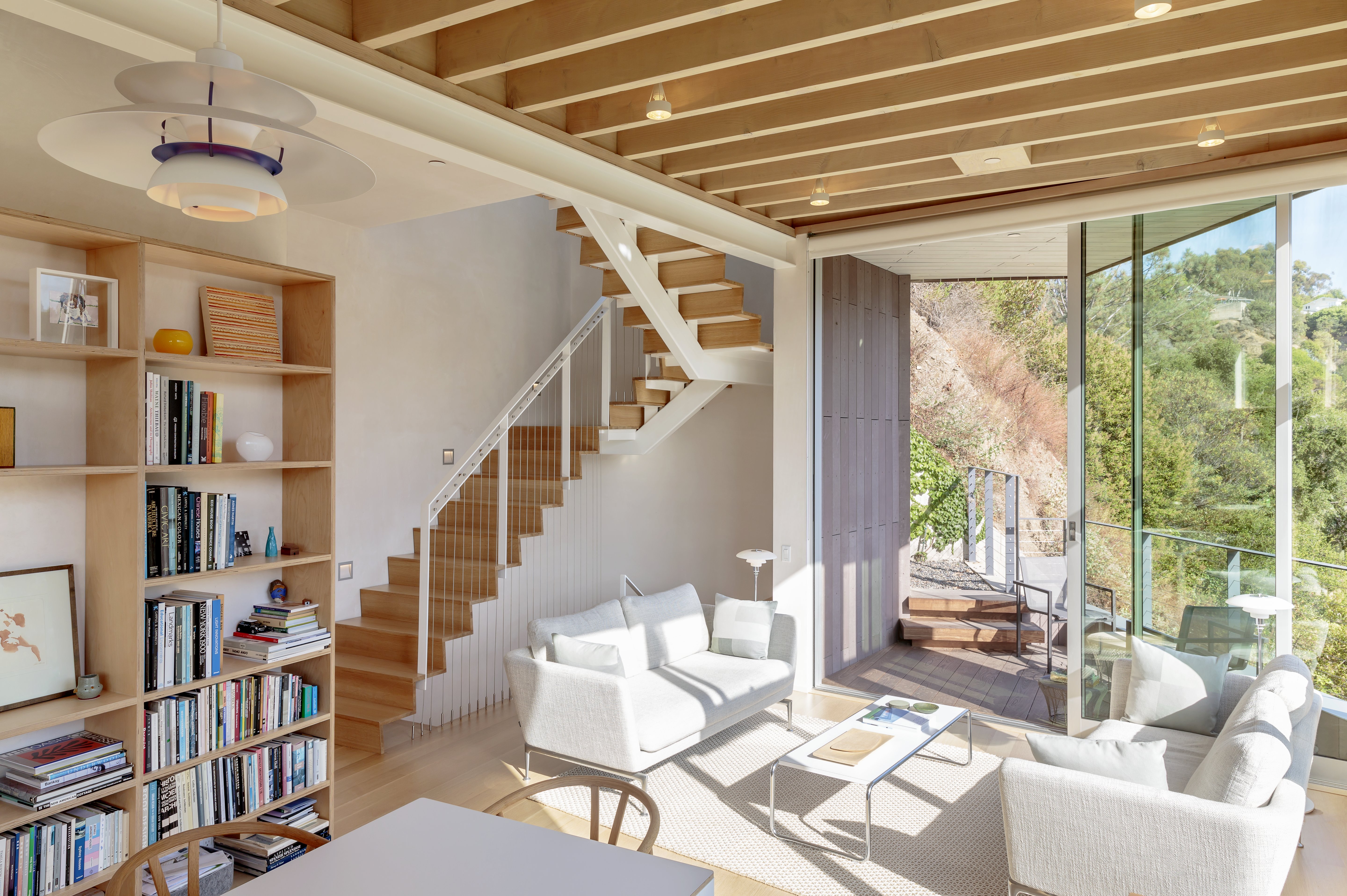
The plot was so steep, it was considered unbuildable, but the architects crafted a design that makes the most of the slope.
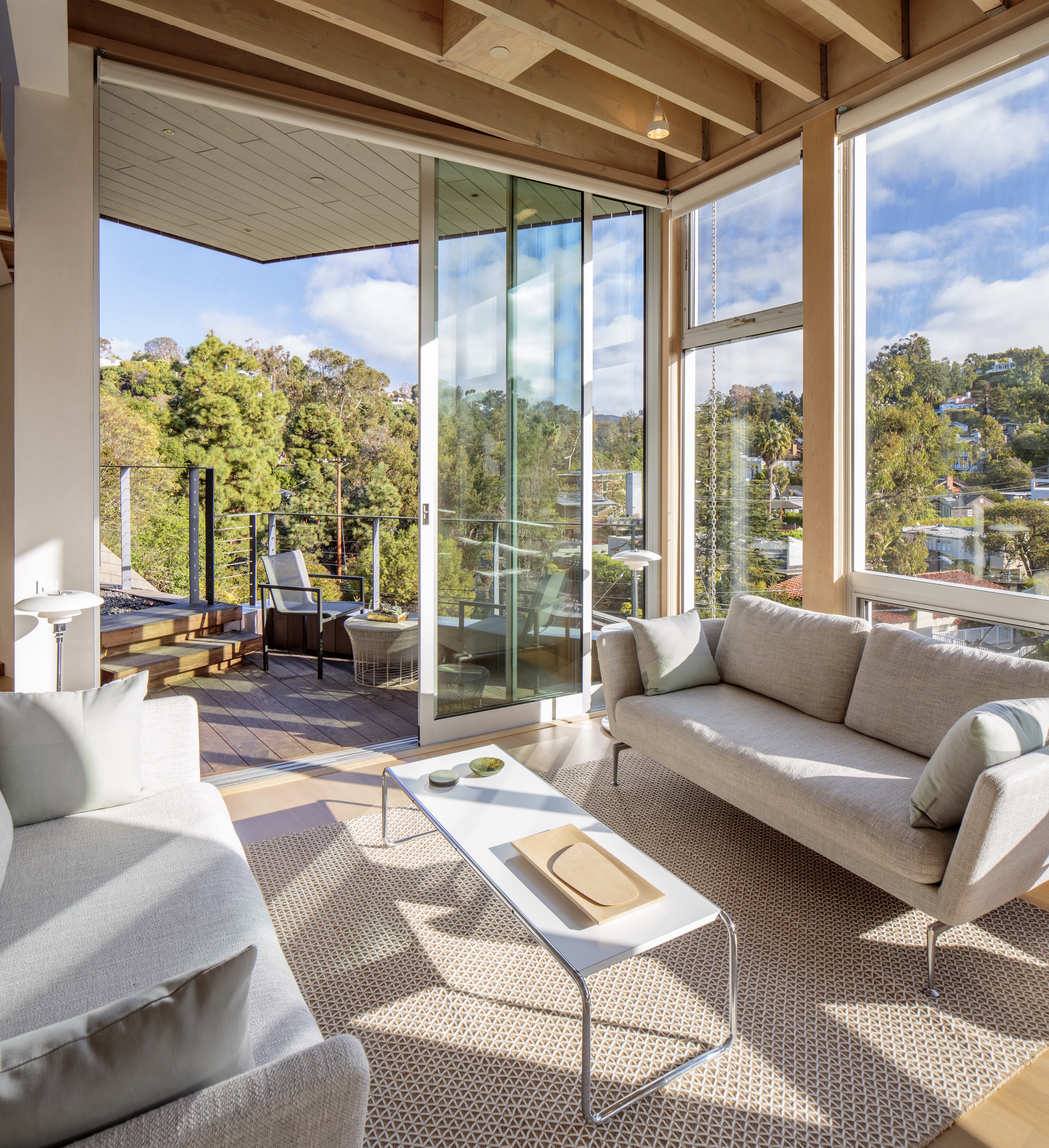
A living space looks out to long views of the canyon and opens up to a sheltered outside space.
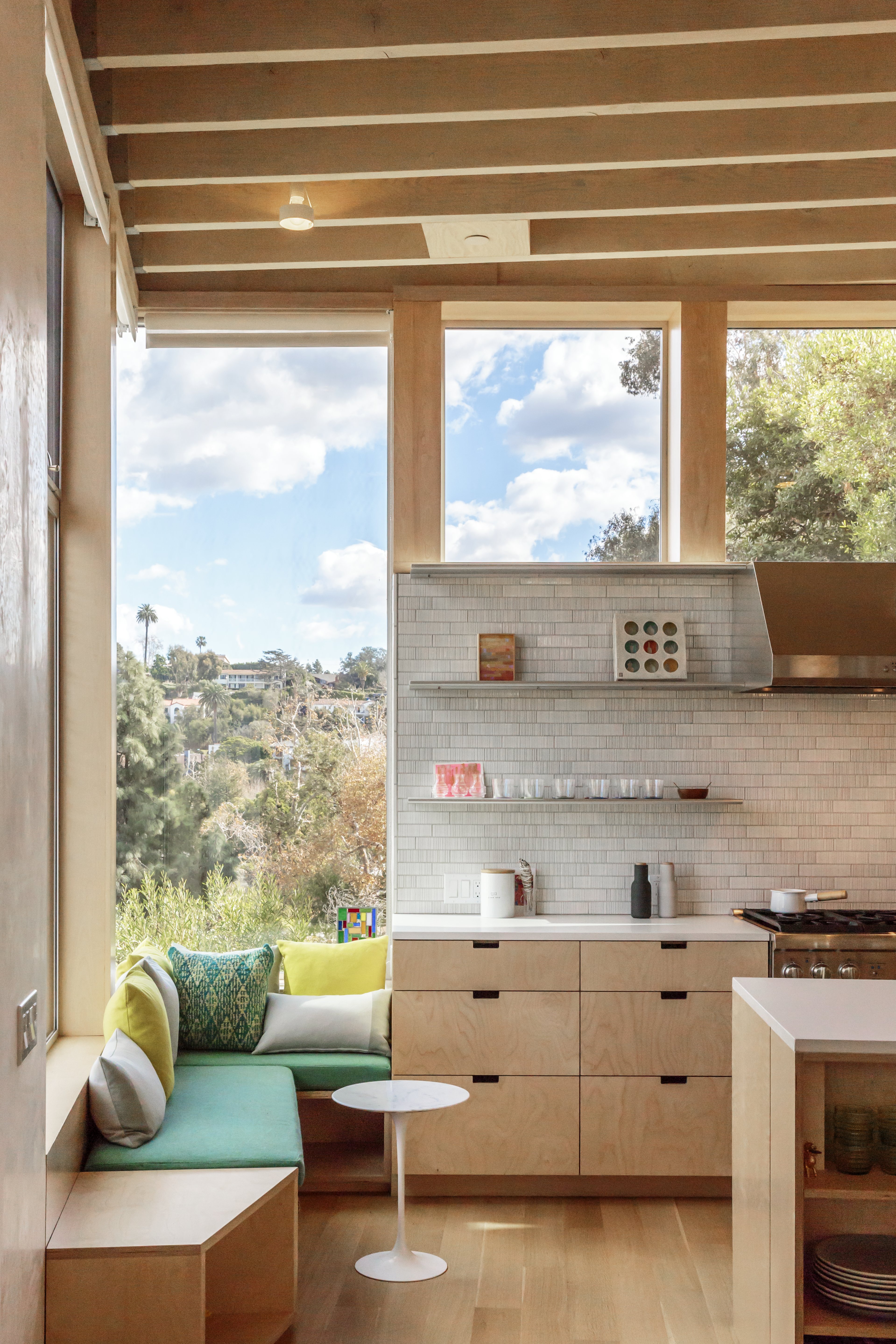
Views out can be enjoyed from every part of the house.
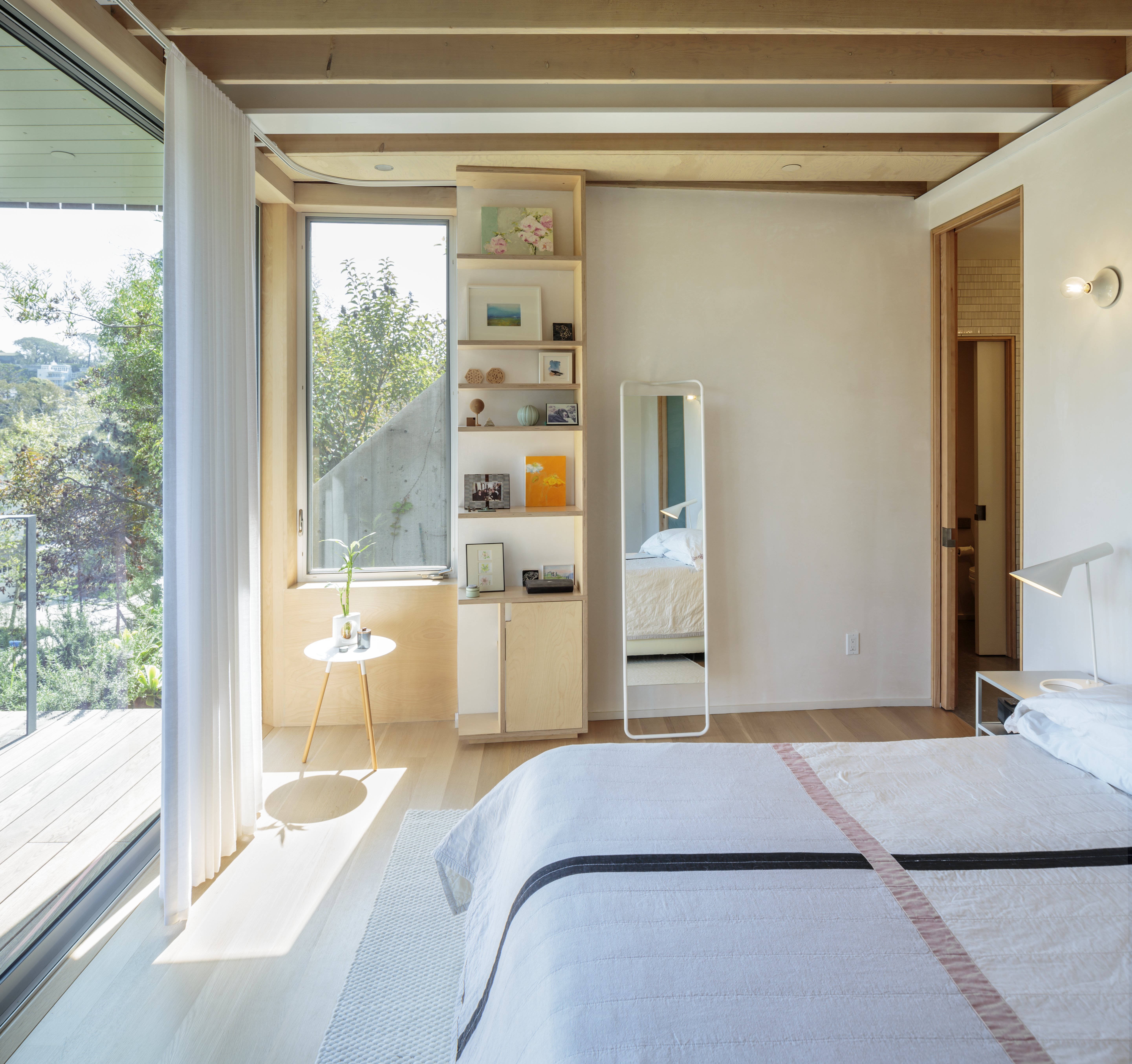
The master bedroom is located at the structure's lowest level.
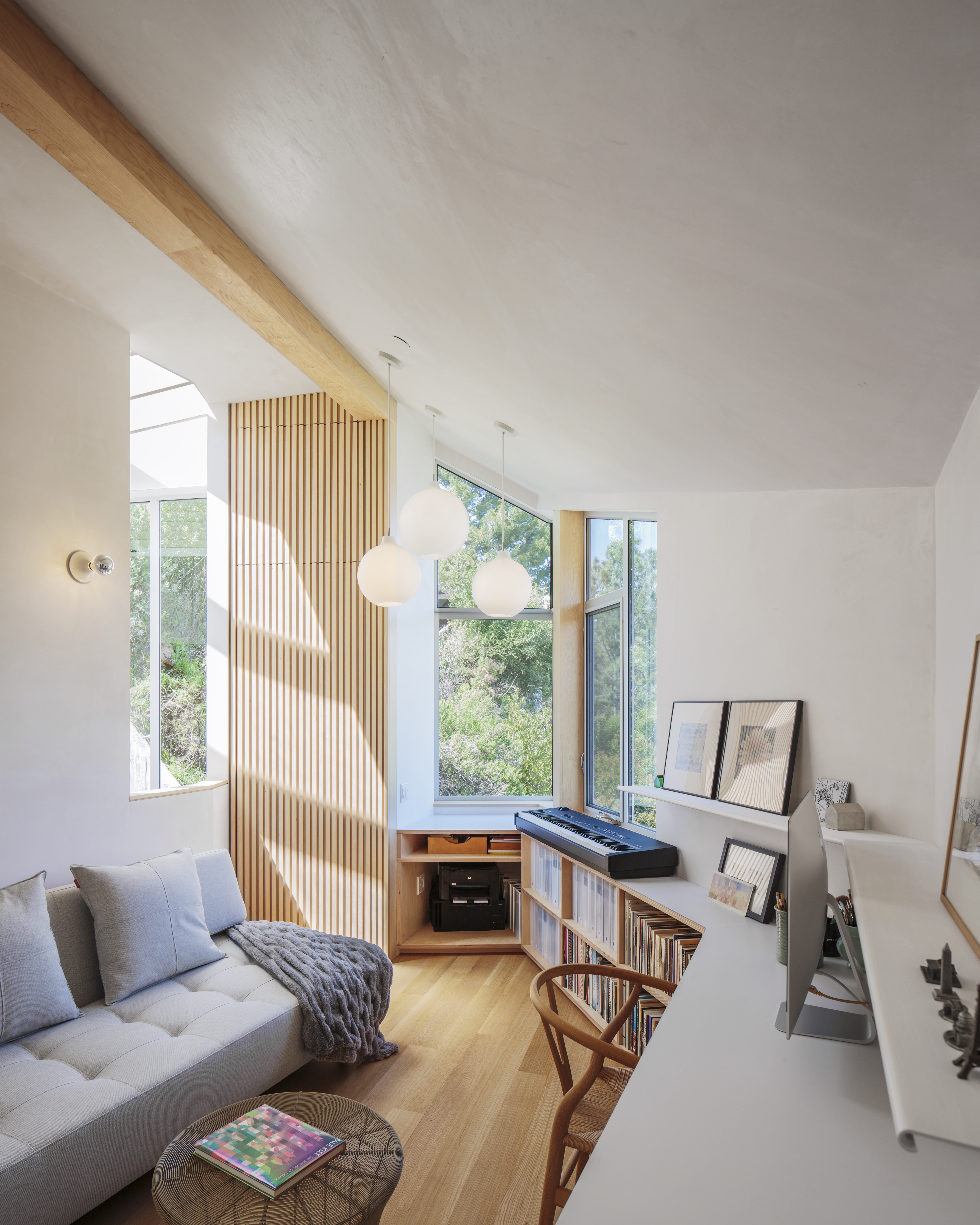
The entry, a studio (pictured here), and garage are situated at the top level.
INFORMATION
For more information visit the website of Moore Ruble Yudell Architects & Planners
Wallpaper* Newsletter
Receive our daily digest of inspiration, escapism and design stories from around the world direct to your inbox.
Ellie Stathaki is the Architecture & Environment Director at Wallpaper*. She trained as an architect at the Aristotle University of Thessaloniki in Greece and studied architectural history at the Bartlett in London. Now an established journalist, she has been a member of the Wallpaper* team since 2006, visiting buildings across the globe and interviewing leading architects such as Tadao Ando and Rem Koolhaas. Ellie has also taken part in judging panels, moderated events, curated shows and contributed in books, such as The Contemporary House (Thames & Hudson, 2018), Glenn Sestig Architecture Diary (2020) and House London (2022).
-
 All-In is the Paris-based label making full-force fashion for main character dressing
All-In is the Paris-based label making full-force fashion for main character dressingPart of our monthly Uprising series, Wallpaper* meets Benjamin Barron and Bror August Vestbø of All-In, the LVMH Prize-nominated label which bases its collections on a riotous cast of characters – real and imagined
By Orla Brennan
-
 Maserati joins forces with Giorgetti for a turbo-charged relationship
Maserati joins forces with Giorgetti for a turbo-charged relationshipAnnouncing their marriage during Milan Design Week, the brands unveiled a collection, a car and a long term commitment
By Hugo Macdonald
-
 Through an innovative new training program, Poltrona Frau aims to safeguard Italian craft
Through an innovative new training program, Poltrona Frau aims to safeguard Italian craftThe heritage furniture manufacturer is training a new generation of leather artisans
By Cristina Kiran Piotti
-
 This minimalist Wyoming retreat is the perfect place to unplug
This minimalist Wyoming retreat is the perfect place to unplugThis woodland home that espouses the virtues of simplicity, containing barely any furniture and having used only three materials in its construction
By Anna Solomon
-
 We explore Franklin Israel’s lesser-known, progressive, deconstructivist architecture
We explore Franklin Israel’s lesser-known, progressive, deconstructivist architectureFranklin Israel, a progressive Californian architect whose life was cut short in 1996 at the age of 50, is celebrated in a new book that examines his work and legacy
By Michael Webb
-
 A new hilltop California home is rooted in the landscape and celebrates views of nature
A new hilltop California home is rooted in the landscape and celebrates views of natureWOJR's California home House of Horns is a meticulously planned modern villa that seeps into its surrounding landscape through a series of sculptural courtyards
By Jonathan Bell
-
 The Frick Collection's expansion by Selldorf Architects is both surgical and delicate
The Frick Collection's expansion by Selldorf Architects is both surgical and delicateThe New York cultural institution gets a $220 million glow-up
By Stephanie Murg
-
 Remembering architect David M Childs (1941-2025) and his New York skyline legacy
Remembering architect David M Childs (1941-2025) and his New York skyline legacyDavid M Childs, a former chairman of architectural powerhouse SOM, has passed away. We celebrate his professional achievements
By Jonathan Bell
-
 The upcoming Zaha Hadid Architects projects set to transform the horizon
The upcoming Zaha Hadid Architects projects set to transform the horizonA peek at Zaha Hadid Architects’ future projects, which will comprise some of the most innovative and intriguing structures in the world
By Anna Solomon
-
 Frank Lloyd Wright’s last house has finally been built – and you can stay there
Frank Lloyd Wright’s last house has finally been built – and you can stay thereFrank Lloyd Wright’s final residential commission, RiverRock, has come to life. But, constructed 66 years after his death, can it be considered a true ‘Wright’?
By Anna Solomon
-
 Heritage and conservation after the fires: what’s next for Los Angeles?
Heritage and conservation after the fires: what’s next for Los Angeles?In the second instalment of our 'Rebuilding LA' series, we explore a way forward for historical treasures under threat
By Mimi Zeiger