Rustic Canyon View House is designed around its leafy Californian vistas
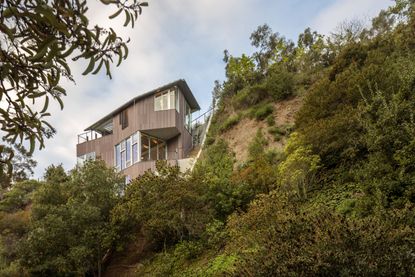
Set on a steeply angled site within the green and rural oasis of the leafy hillsides and canyon between Santa Monica and Pacific Palisades in California, this house was a challenge to design; but one that owners and architects Jeanne Chen and Bob Dolbinski of Moore Ruble Yudell Architects & Planners welcomed, when they decided to buy the seemingly unbuildable plot in 2004.
The team was after a site for their own home when they came across the sloped piece of land in a part of America that is ‘rich in architectural heritage and rimmed by a number of Case Study homes including the iconic Eames house’, they explain. It took them a lengthy ten-year process to get through planning permissions, but now, the new home sits comfortably perched among nature, its sculptural form peeking pleasingly through the trees.
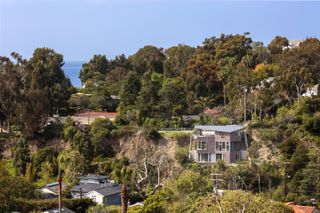
Arranged vertically, the house spans a little under 200 sq m.
The architects arranged the residence's programme vertically, working with the land's natural incline. The entrance, a studio, and car park sit at the top level; the main living spaces, including kitchen and dining space, as well as a covered porch are placed at mid-level; while the master and guest bedrooms with a shared common space are located on the floor below. Spanning a little under 200 sq m, the house feels open and comfortable, despite its fairly narrow footprint, in a masterful architectural slight of hand, rooted in a clever arrangement of levels and openings.
Every part of the house maintains a strong connection with its context, either via large glazed parts that open up to wide vistas, or outdoor areas in the form of gardens, the porch or a long deck wrapping around the lowest level.
Taking into account the environment in more ways that one, the architects employed passive environmental strategies throughout, naturally minimising heating and cooling loads, for example, and bringing together contemporary design and sustainability within a single, coherent and context-sensitive piece of architecture.
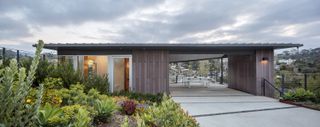
This Californian home is in constant dialogue with its hilly, leafy surroundings.
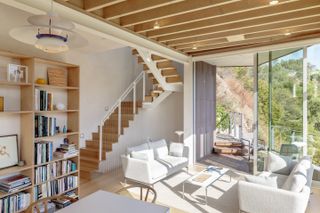
The plot was so steep, it was considered unbuildable, but the architects crafted a design that makes the most of the slope.
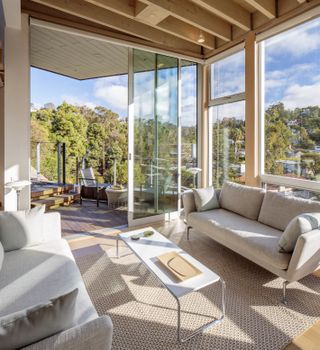
A living space looks out to long views of the canyon and opens up to a sheltered outside space.
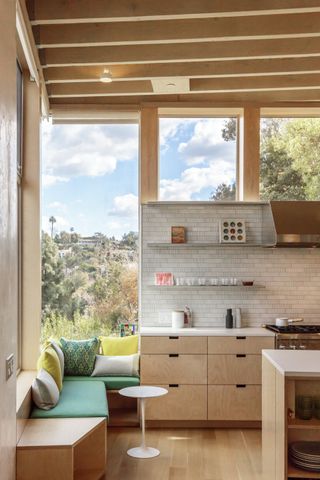
Views out can be enjoyed from every part of the house.
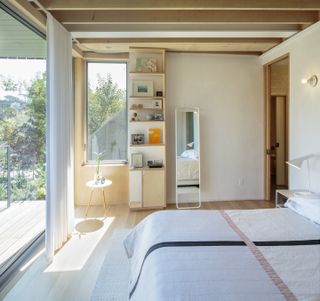
The master bedroom is located at the structure's lowest level.
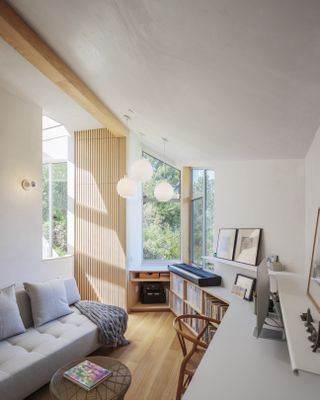
The entry, a studio (pictured here), and garage are situated at the top level.
INFORMATION
For more information visit the website of Moore Ruble Yudell Architects & Planners
Wallpaper* Newsletter
Receive our daily digest of inspiration, escapism and design stories from around the world direct to your inbox.
Ellie Stathaki is the Architecture & Environment Director at Wallpaper*. She trained as an architect at the Aristotle University of Thessaloniki in Greece and studied architectural history at the Bartlett in London. Now an established journalist, she has been a member of the Wallpaper* team since 2006, visiting buildings across the globe and interviewing leading architects such as Tadao Ando and Rem Koolhaas. Ellie has also taken part in judging panels, moderated events, curated shows and contributed in books, such as The Contemporary House (Thames & Hudson, 2018), Glenn Sestig Architecture Diary (2020) and House London (2022).
-
 2025 getaways: where Wallpaper* editors will be travelling to this year
2025 getaways: where Wallpaper* editors will be travelling to this yearFrom the Japanese art islands of Naoshima and Teshima to the Malaysian tropical paradise of Langkawi, here’s where Wallpaper* editors plan to travel to in 2025
By Sofia de la Cruz Published
-
 These eight on-the-rise fashion designers are set to define 2025
These eight on-the-rise fashion designers are set to define 2025Wallpaper* looks ahead to a new vanguard of designers set to shift the fashion needle in 2025, each chosen for the way they are not just shaping how to dress, but how to be
By Orla Brennan Published
-
 Year in review: top 10 culture fixes of 2024, as chosen by art & culture editor Hannah Silver
Year in review: top 10 culture fixes of 2024, as chosen by art & culture editor Hannah SilverIt's been a bumper year on the Wallpaper* culture desk – here are some of the highlights, as reported in 10 culture stories, from body horror to the Blitz club revisited
By Hannah Silver Published
-
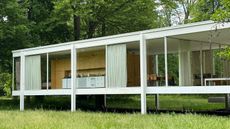 The three lives of the Edith Farnsworth House: now, a modernist architecture icon open to all
The three lives of the Edith Farnsworth House: now, a modernist architecture icon open to allThe modernist Edith Farnsworth House has had three lives since its conception in 1951 by Mies van der Rohe; the latest is a sensitive renovation, and it's open to the public
By Audrey Henderson Published
-
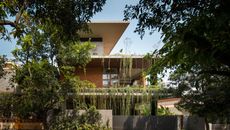 Year in review: the top 12 houses of 2024, picked by architecture director Ellie Stathaki
Year in review: the top 12 houses of 2024, picked by architecture director Ellie StathakiThe top 12 houses of 2024 comprise our finest and most read residential posts of the year, compiled by Wallpaper* architecture & environment director Ellie Stathaki
By Ellie Stathaki Published
-
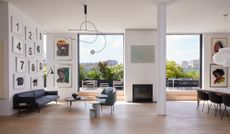 A vacant Tribeca penthouse is transformed into a bright, contemporary eyrie
A vacant Tribeca penthouse is transformed into a bright, contemporary eyrieA Tribeca penthouse is elevated by Peterson Rich Office, who redesigned it by adding a sculptural staircase and openings to the large terrace
By Léa Teuscher Published
-
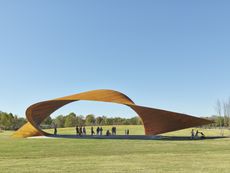 We walk through Luther George Park and its new undulating pavilion
We walk through Luther George Park and its new undulating pavilionLuther George Park by Trahan Architects and landscape architects Spackman Mossop Michaels opens to the public, showcasing a striking new pavilion installation – take a first look
By Ellie Stathaki Published
-
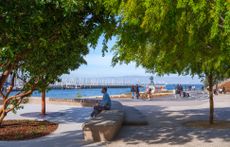 A vibrant new waterfront park opens in San Francisco
A vibrant new waterfront park opens in San FranciscoA waterfront park by leading studio Scape at China Basin provides dynamic public spaces and coastal resilience for San Francisco's new district of Mission Rock
By Léa Teuscher Published
-
 Tekαkαpimək Contact Station: a building ‘as inspiring as the endless forest and waterways of the land’
Tekαkαpimək Contact Station: a building ‘as inspiring as the endless forest and waterways of the land’The new Tekαkαpimək Contact Station by Saunders Architecture with Reed Hilderbrand and Alisberg Parker Architects, opens at Katahdin Woods and Waters National Monument in the USA
By Beth Broome Published
-
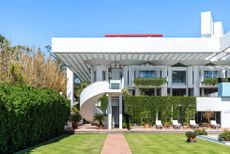 Entelechy II: architect John Portman's majestic beach home hits the market
Entelechy II: architect John Portman's majestic beach home hits the marketEntelechy II, architect John Portman's beach residence in Georgia, USA, goes on the market; roll up, roll up for a home that is as grand as it is playful
By Ellie Stathaki Published
-
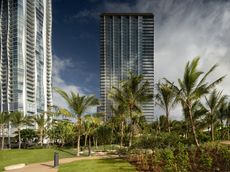 First look: Honolulu's Victoria Place blends cosmopolitan living with Hawaii life and nature
First look: Honolulu's Victoria Place blends cosmopolitan living with Hawaii life and natureVictoria Place is a new residential tower at Honolulu's Ward Village; take a first look at its interiors
By Ellie Stathaki Published