Victorian architecture meets minimalist interiors in this London townhouse
A Victorian townhouse gets a refresh through minimalist interiors by Moxon Architects in London
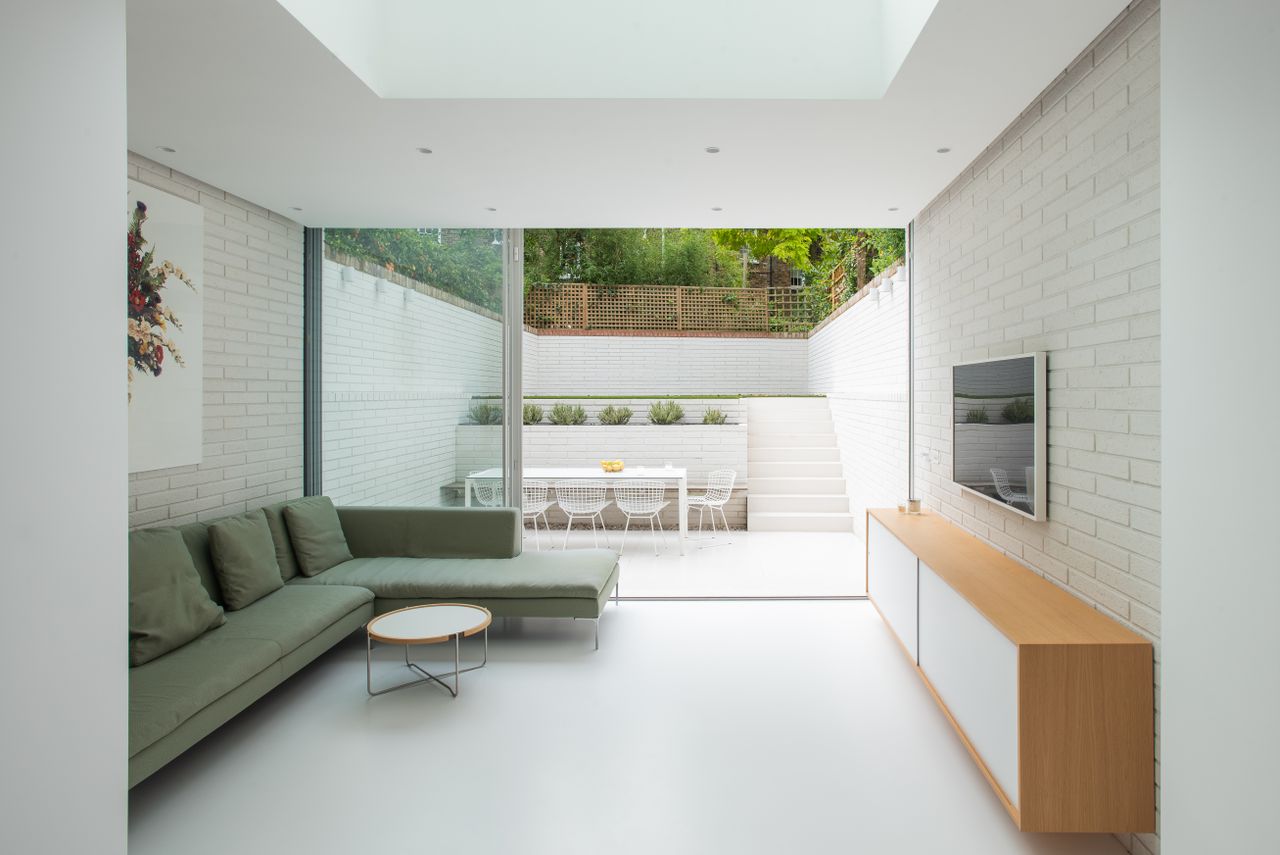
Alexandria Hall - Photography
Set in the Arlington Square Conservation Area in central London's borough of Islington, a Victorian house has been transformed into an urban haven of domestic minimalism by Moxon Architetcs. The project, the internal redesign and rear extension of a townhouse in a period terrace, promotes openness, minimalist interiors and improves internal connectivity and overall quality of life in this modern, family home.
While the architects' work involved reconfiguring the entire four-level building, the most striking change took place on the lower ground level. ‘The original building layout was disconnected from the rear garden, the property’s strongest attribute for the client, whom Moxon had worked with a decade earlier,' say the architects.
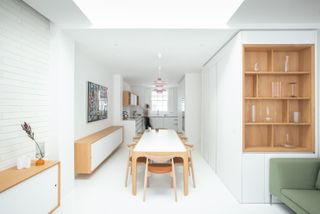
Even though its main social areas – such the living room and kitchen – were placed on the lower two levels, pre-redesign, the spaces remained profoundly disconnected to the garden. Moxon stepped in to address that, excavating the lower level further and linking it to the garden through a new patio.
A floor-to-ceiling glazed wall towards that patio and garden beyond allows for the entertaining area to spill out to the decked part of the outdoors. At the same time light floods into the space, which houses the kitchen and dining area in a crisp, uncluttered look created through bespoke cabinetry and ample use of clean, white surfaces. The kitchen, dining table, floating side boards and under stair storage have all been finely crafted by joinery specialist Jack Trench.
Restored, existing period features in the old house meet minimalist architectural interiors all the way through to the upper levels, which host the private spaces – bedrooms and bathrooms. ‘The end result feels a world away from the property’s previous incarnation,' say the architects.
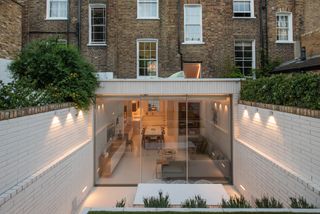
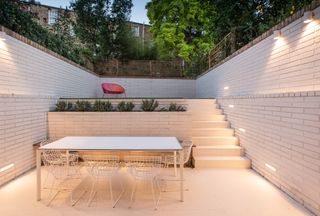

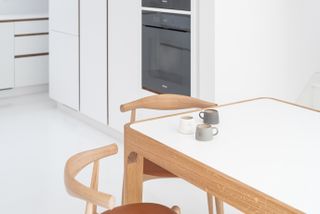

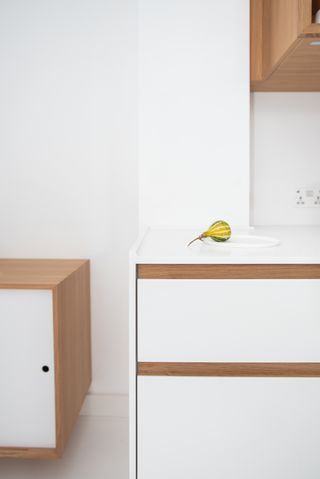
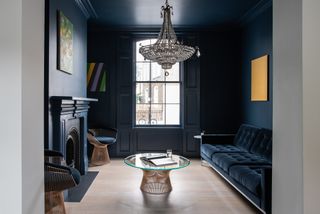
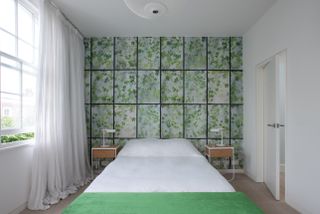
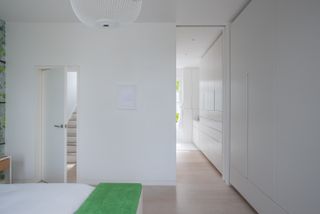
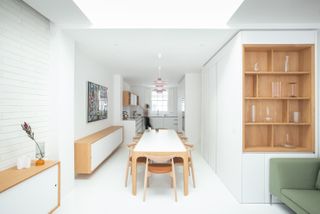
INFORMATION
Wallpaper* Newsletter
Receive our daily digest of inspiration, escapism and design stories from around the world direct to your inbox.
Ellie Stathaki is the Architecture & Environment Director at Wallpaper*. She trained as an architect at the Aristotle University of Thessaloniki in Greece and studied architectural history at the Bartlett in London. Now an established journalist, she has been a member of the Wallpaper* team since 2006, visiting buildings across the globe and interviewing leading architects such as Tadao Ando and Rem Koolhaas. Ellie has also taken part in judging panels, moderated events, curated shows and contributed in books, such as The Contemporary House (Thames & Hudson, 2018), Glenn Sestig Architecture Diary (2020) and House London (2022).
-
 Lexus makes its mark on Milan Design Week 2025 with four new interactive installations
Lexus makes its mark on Milan Design Week 2025 with four new interactive installationsLexus’ annual installation at Milan Design Week focuses on human-centred technology and the role of data and design in shaping the luxury car of the future
By Jonathan Bell Published
-
 First look: Ikea’s new Stockholm collection is a venture into affordable luxury
First look: Ikea’s new Stockholm collection is a venture into affordable luxuryAt Milan Design Week, we meet with Ikea designer Paulin Machado to hear about the inspiration behind the new collection and to discuss the future of design in a disconnected world
By Tianna Williams Published
-
 Is Kiyoshi Kurosawa's 'Cloud' the techno thriller for the decade of online desperation?
Is Kiyoshi Kurosawa's 'Cloud' the techno thriller for the decade of online desperation?Japanese director Kiyoshi Kurosawa dives into the black market world of merchandising in his latest techno thriller
By Billie Walker Published
-
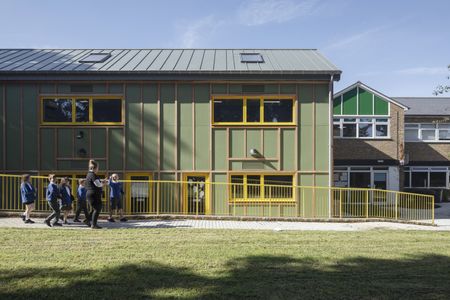 What is DeafSpace and how can it enhance architecture for everyone?
What is DeafSpace and how can it enhance architecture for everyone?DeafSpace learnings can help create profoundly sense-centric architecture; why shouldn't groundbreaking designs also be inclusive?
By Teshome Douglas-Campbell Published
-
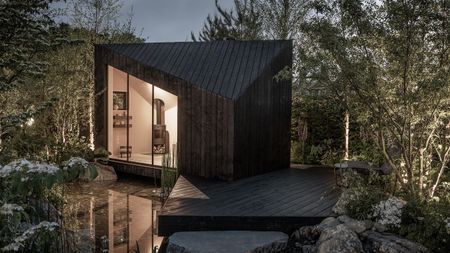 The dream of the flat-pack home continues with this elegant modular cabin design from Koto
The dream of the flat-pack home continues with this elegant modular cabin design from KotoThe Niwa modular cabin series by UK-based Koto architects offers a range of elegant retreats, designed for easy installation and a variety of uses
By Jonathan Bell Published
-
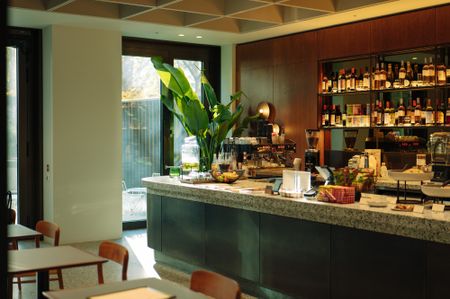 Are Derwent London's new lounges the future of workspace?
Are Derwent London's new lounges the future of workspace?Property developer Derwent London’s new lounges – created for tenants of its offices – work harder to promote community and connection for their users
By Emily Wright Published
-
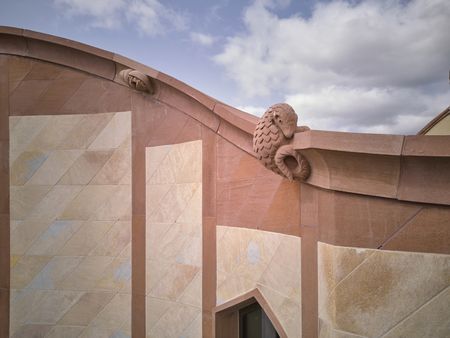 Showing off its gargoyles and curves, The Gradel Quadrangles opens in Oxford
Showing off its gargoyles and curves, The Gradel Quadrangles opens in OxfordThe Gradel Quadrangles, designed by David Kohn Architects, brings a touch of playfulness to Oxford through a modern interpretation of historical architecture
By Shawn Adams Published
-
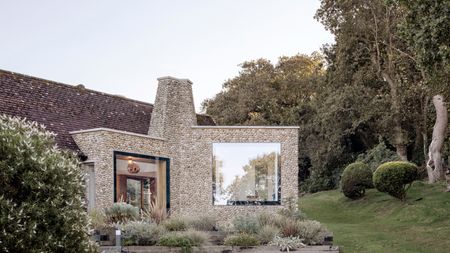 A Norfolk bungalow has been transformed through a deft sculptural remodelling
A Norfolk bungalow has been transformed through a deft sculptural remodellingNorth Sea East Wood is the radical overhaul of a Norfolk bungalow, designed to open up the property to sea and garden views
By Jonathan Bell Published
-
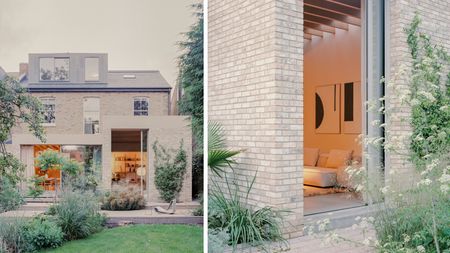 A new concrete extension opens up this Stoke Newington house to its garden
A new concrete extension opens up this Stoke Newington house to its gardenArchitects Bindloss Dawes' concrete extension has brought a considered material palette to this elegant Victorian family house
By Jonathan Bell Published
-
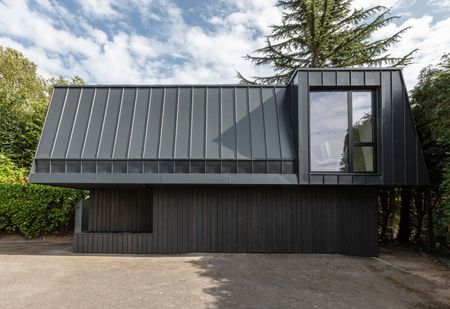 A former garage is transformed into a compact but multifunctional space
A former garage is transformed into a compact but multifunctional spaceA multifunctional, compact house by Francesco Pierazzi is created through a unique spatial arrangement in the heart of the Surrey countryside
By Jonathan Bell Published
-
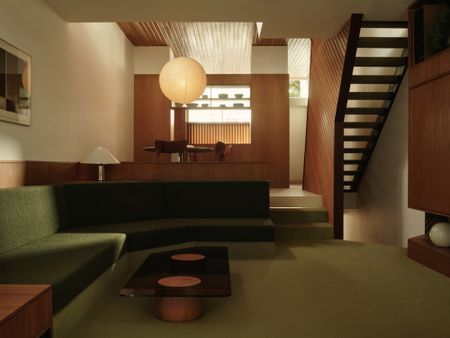 A 1960s North London townhouse deftly makes the transition to the 21st Century
A 1960s North London townhouse deftly makes the transition to the 21st CenturyThanks to a sensitive redesign by Studio Hagen Hall, this midcentury gem in Hampstead is now a sustainable powerhouse.
By Ellie Stathaki Published