Sabina Estates villa by Tara Bernerd is a finely tuned Ibiza retreat
A Sabina Estates villa by Tara Bernerd & Partners is an Ibiza retreat that balances local and global
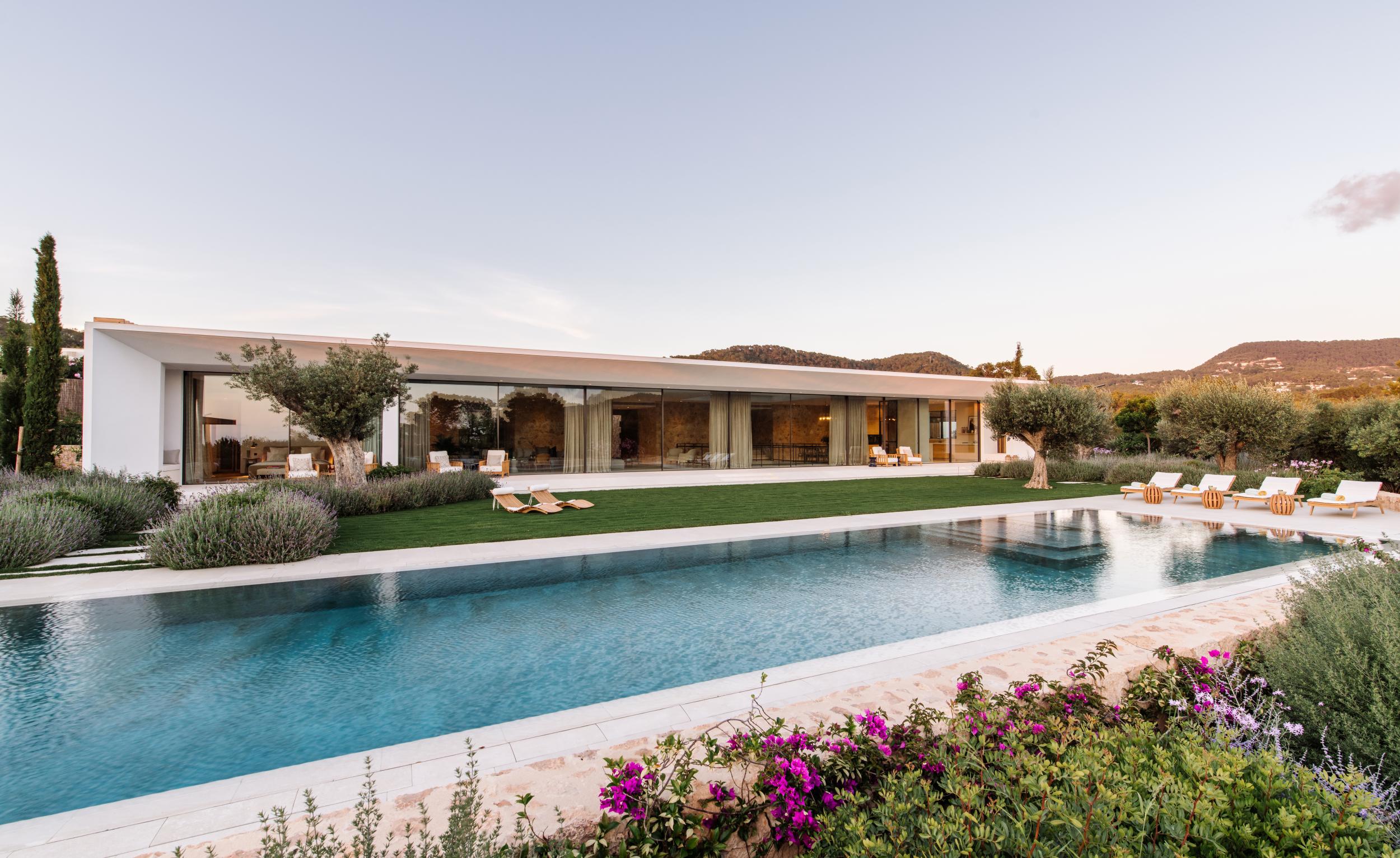
A modernist-inspired villa within the Sabina Estates in Ibiza, a private, design-led residential complex on the Spanish island, has been transformed into a warm, chic family home by renowned interiors specialist Tara Bernerd & Partners. Drawing on the clients’ cosmopolitan attitude, the studio’s own sophisticated and highly personalised approach, and the Mediterranean landscape’s context, the Ibiza retreat balances global and local, natural and human-made.
The home, whose shell architecture was created by architect Jordi Carreño, contains six bedrooms and a large, open-plan living space, which opens up, seamlessly connecting indoors and outdoors, making the most of the pleasant, Balearic island climate. The gallery-like, high-ceilinged living area is the heart of the property’s minimalist architecture, elegantly clad in neutral colour tones, natural materials and furniture that draws on Scandinavian design.
Ibiza retreat connects indoor and outdoor living
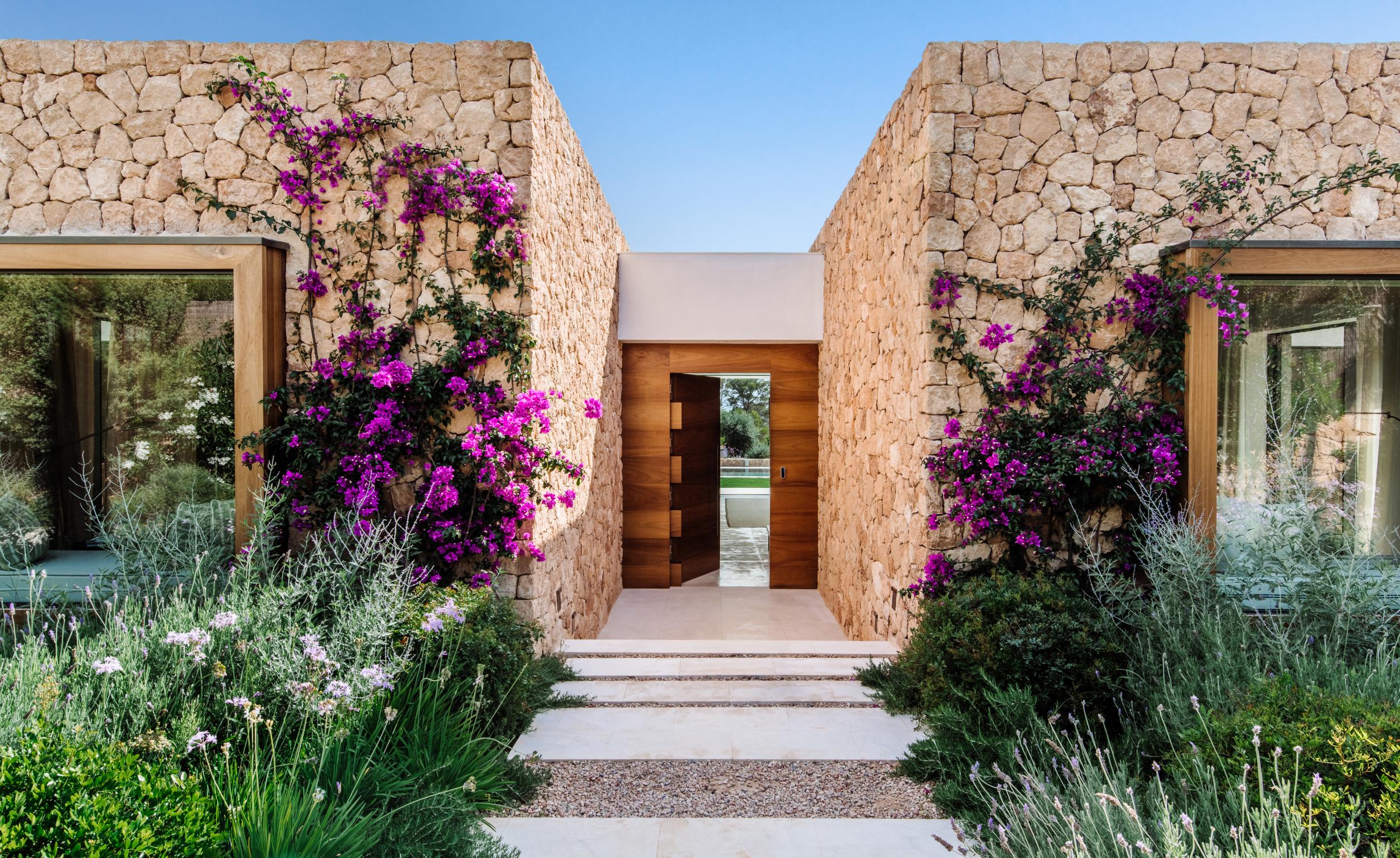
The home is part of Sabina Estate, a venture by entrepreneur Anton Bilton. The scheme saw a carefully selected group of leading architects and designers contribute to the 17-hectare private residence club, which sits in an idyllic location, some 500m from the sea, and comes complete with its own clubhouse and concierge service. Bernerd & Partners’ Ibiza retreat design forms part of this wider ecosystem, featuring landscaped, architectural gardens with native plants and a generous swimming pool, which connect the structure to the whole.
The use of customised timber (at the entrance hall, for example), bespoke elements (such as the limestone fireplace with concealed flue in the living room), and high-specification fittings (including Arc Linea kitchen cabinetry) highlight the attention to detail this project has been afforded in terms of design. Meanwhile, the balanced mix of open-air, private, and hybrid spaces means that residents can enjoy their Sabina Estates villa year round.
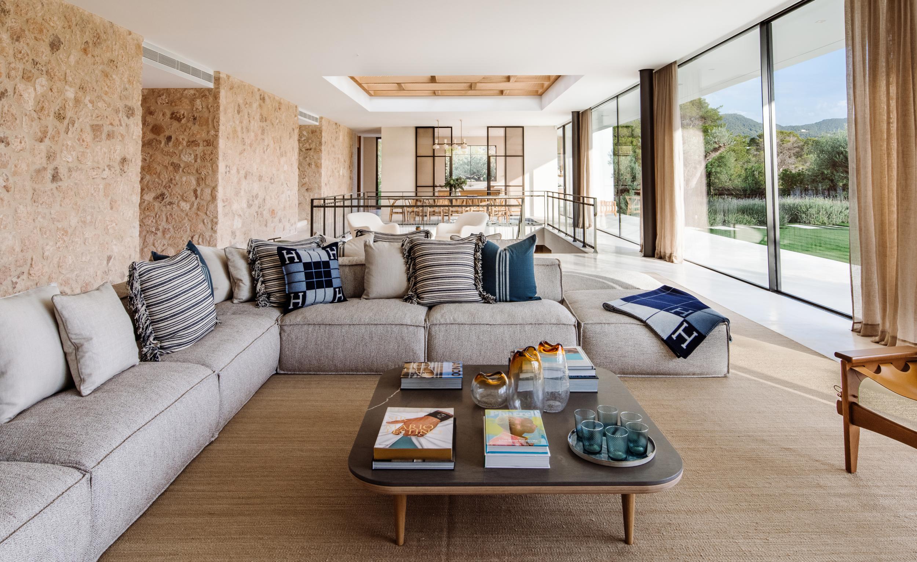
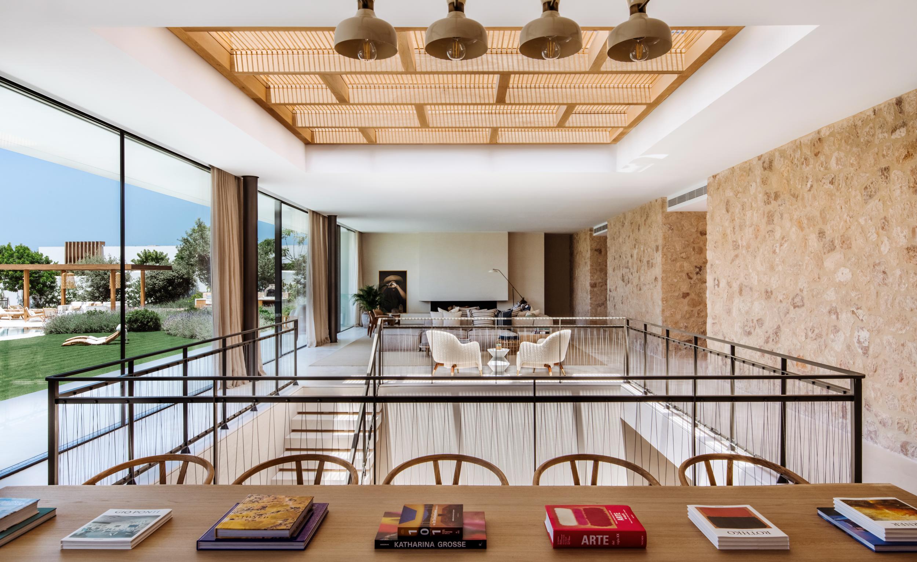
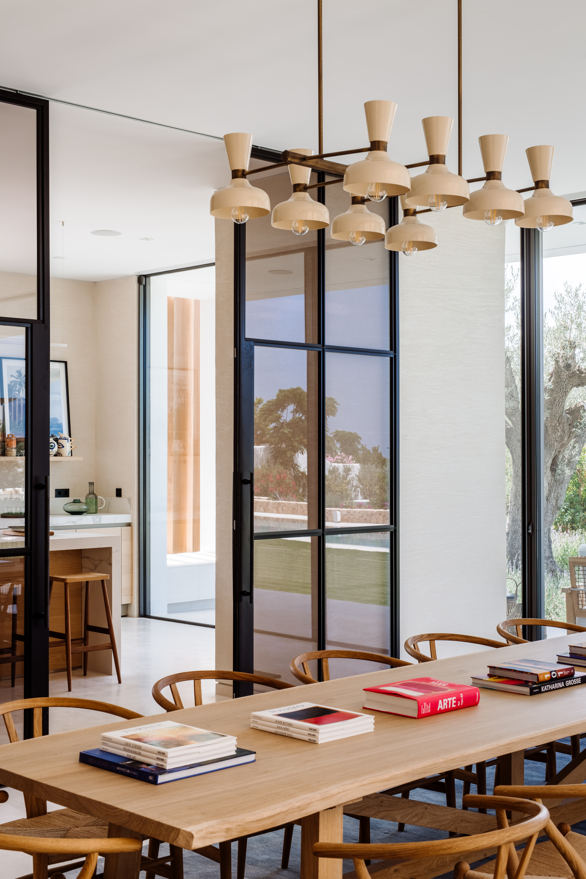
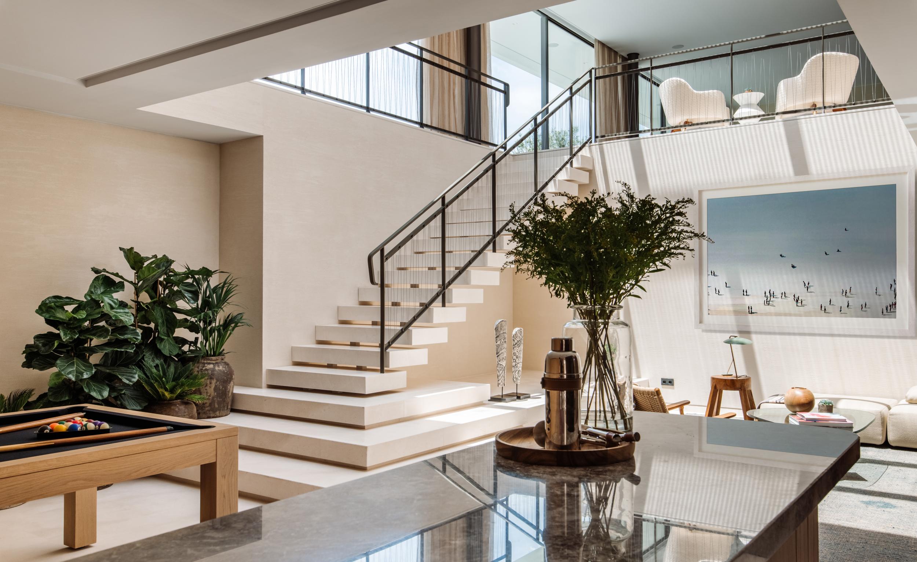
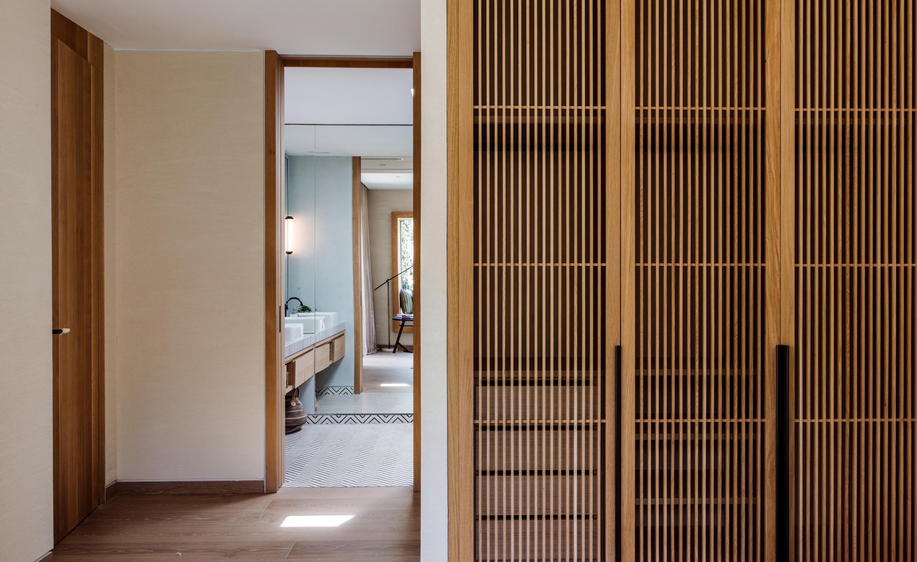
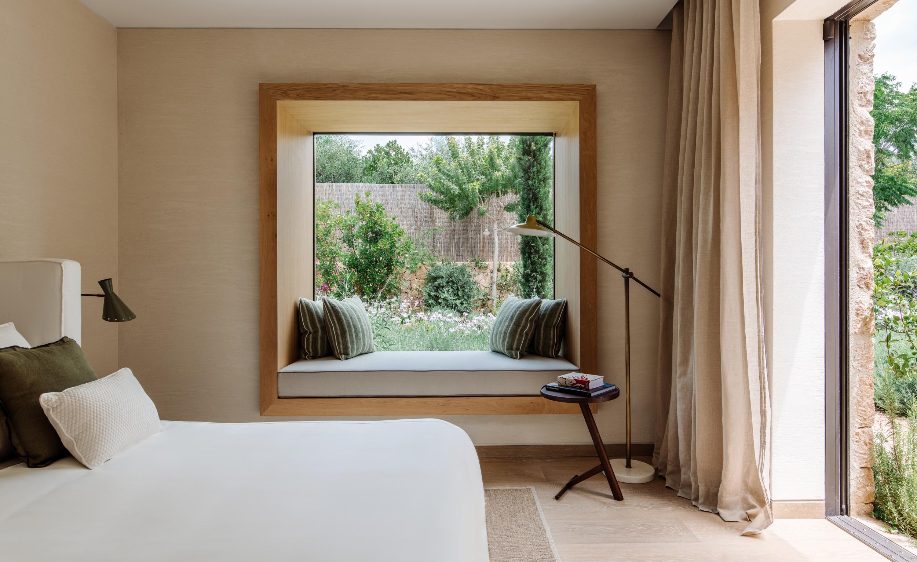
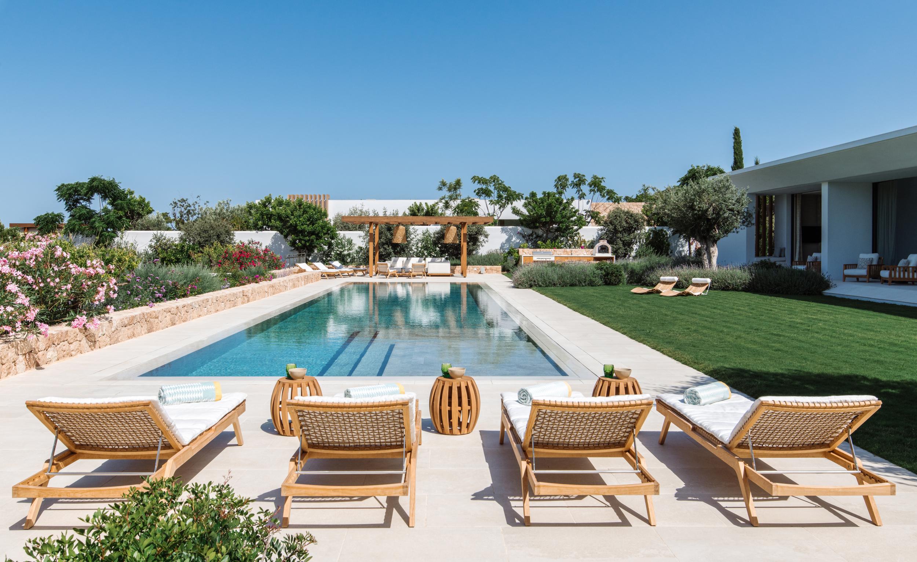
INFORMATION
Wallpaper* Newsletter
Receive our daily digest of inspiration, escapism and design stories from around the world direct to your inbox.
Ellie Stathaki is the Architecture & Environment Director at Wallpaper*. She trained as an architect at the Aristotle University of Thessaloniki in Greece and studied architectural history at the Bartlett in London. Now an established journalist, she has been a member of the Wallpaper* team since 2006, visiting buildings across the globe and interviewing leading architects such as Tadao Ando and Rem Koolhaas. Ellie has also taken part in judging panels, moderated events, curated shows and contributed in books, such as The Contemporary House (Thames & Hudson, 2018), Glenn Sestig Architecture Diary (2020) and House London (2022).
-
 The Lighthouse draws on Bauhaus principles to create a new-era workspace campus
The Lighthouse draws on Bauhaus principles to create a new-era workspace campusThe Lighthouse, a Los Angeles office space by Warkentin Associates, brings together Bauhaus, brutalism and contemporary workspace design trends
By Ellie Stathaki
-
 Extreme Cashmere reimagines retail with its new Amsterdam store: ‘You want to take your shoes off and stay’
Extreme Cashmere reimagines retail with its new Amsterdam store: ‘You want to take your shoes off and stay’Wallpaper* takes a tour of Extreme Cashmere’s new Amsterdam store, a space which reflects the label’s famed hospitality and unconventional approach to knitwear
By Jack Moss
-
 Titanium watches are strong, light and enduring: here are some of the best
Titanium watches are strong, light and enduring: here are some of the bestBrands including Bremont, Christopher Ward and Grand Seiko are exploring the possibilities of titanium watches
By Chris Hall
-
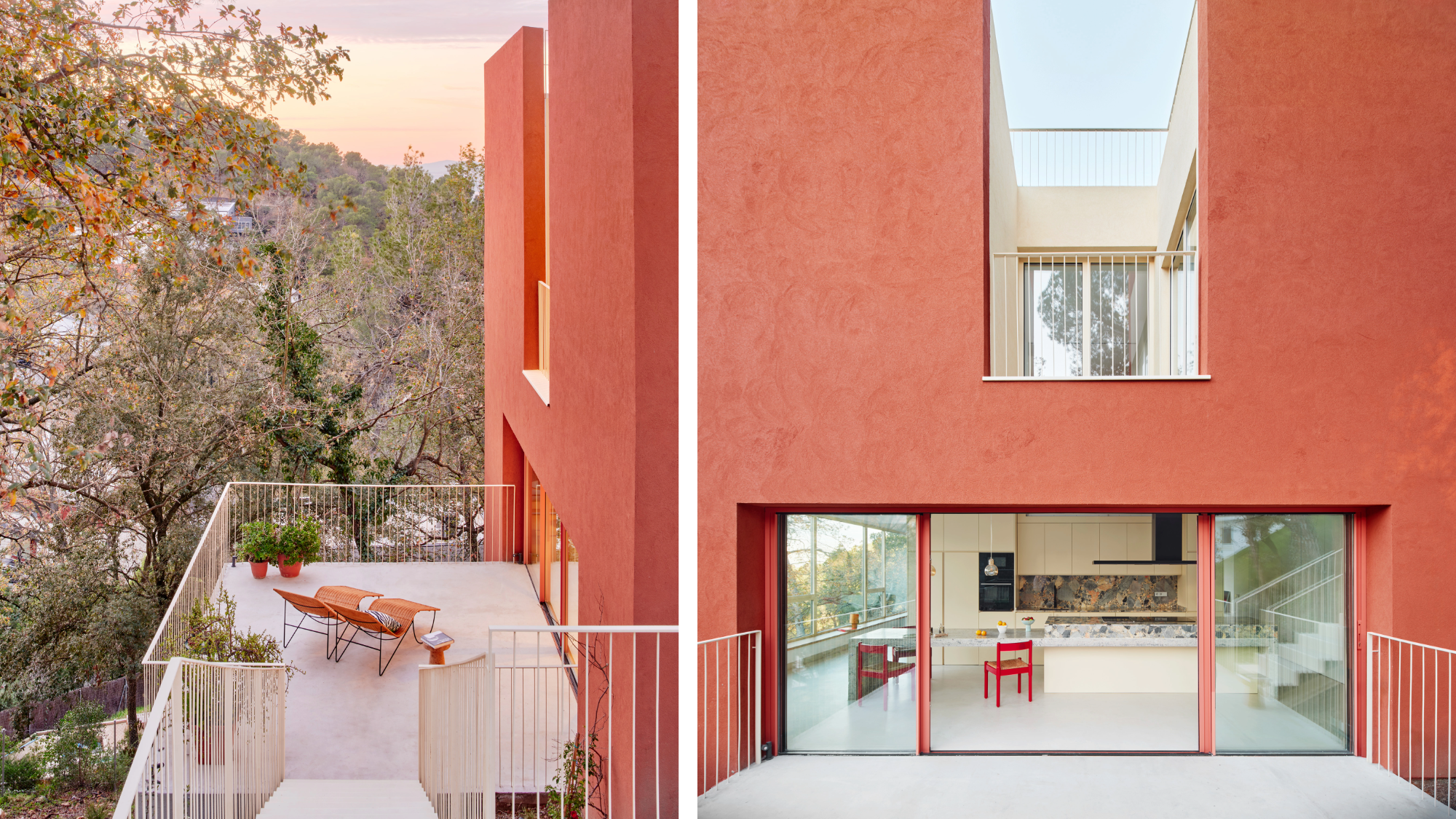 This striking Spanish house makes the most of a tricky plot in a good area
This striking Spanish house makes the most of a tricky plot in a good areaA Spanish house perched on a steep slope in the leafy suburbs of Barcelona, Raúl Sánchez Architects’ Casa Magarola features colourful details, vintage designs and hidden balconies
By Léa Teuscher
-
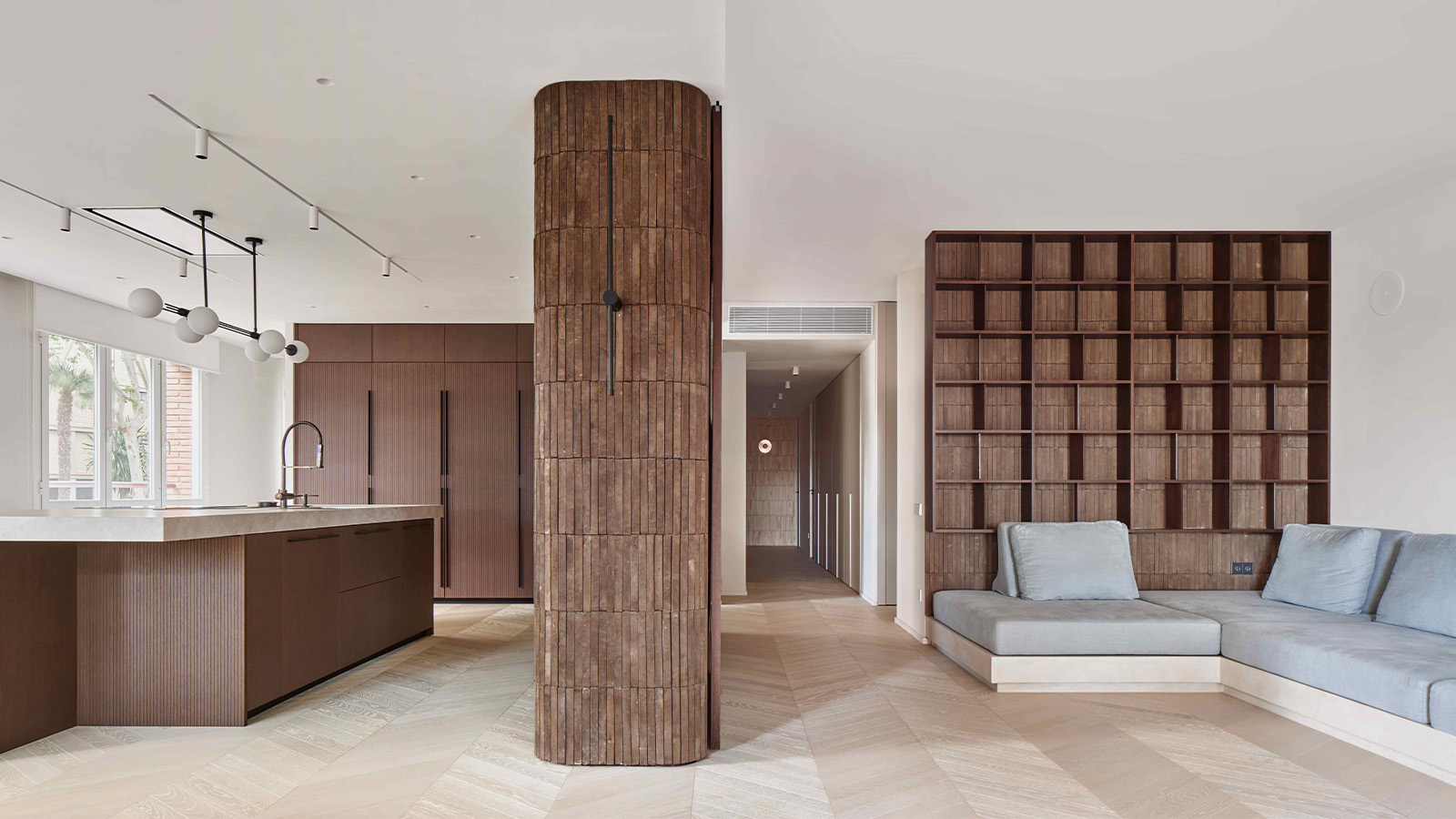 This brutalist apartment in Barcelona is surprisingly soft and gentle
This brutalist apartment in Barcelona is surprisingly soft and gentleThe renovated brutalist apartment by Cometa Architects is a raw yet gentle gem in the heart of the city
By Tianna Williams
-
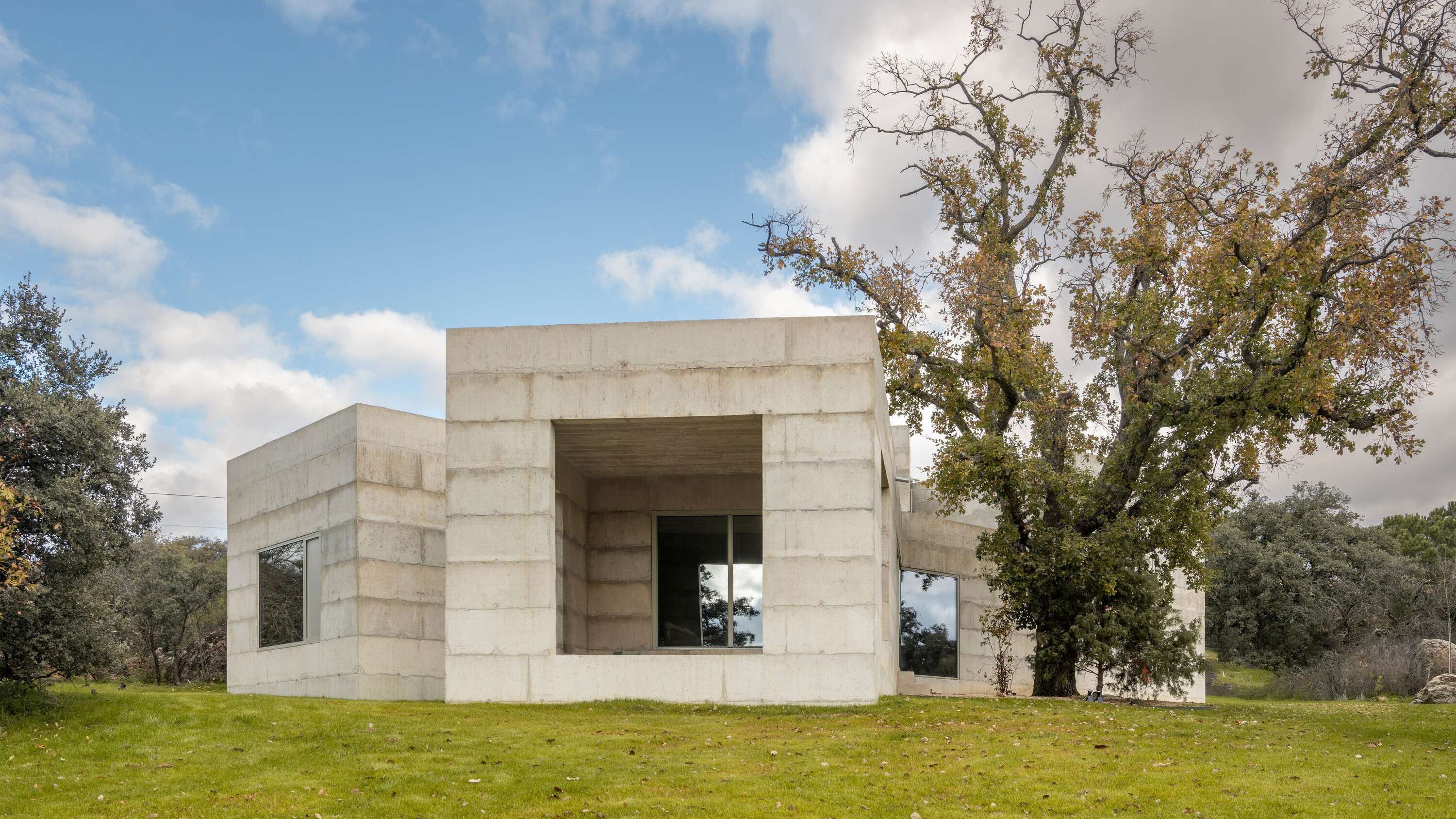 A brutalist house in Spain embraces its wild and tangled plot
A brutalist house in Spain embraces its wild and tangled plotHouse X is a formidable, brutalist house structure on a semi-rural plot in central Spain, shaped by Bojaus Arquitectura to reflect the robust flora and geology of the local landscape
By Jonathan Bell
-
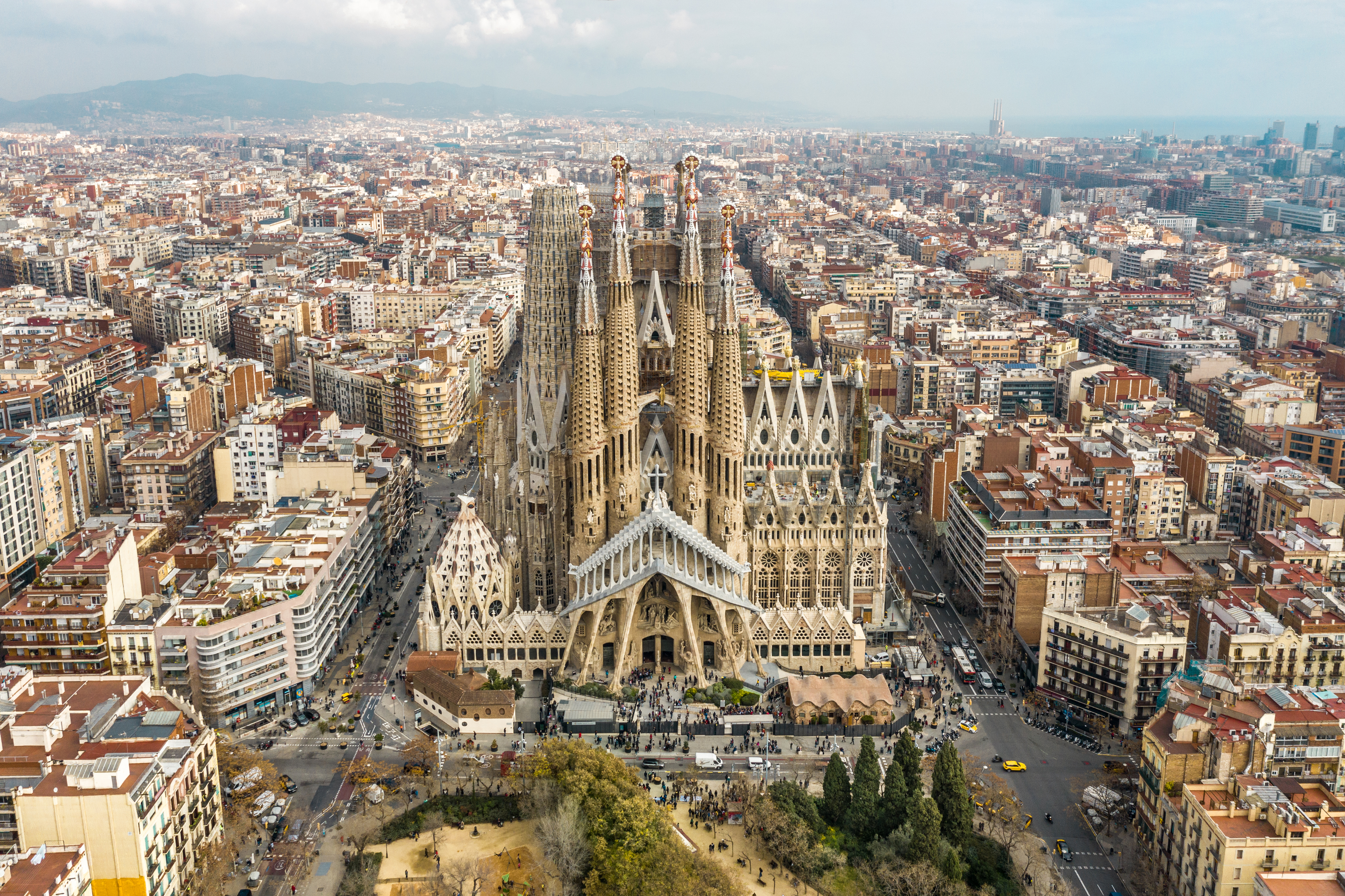 Antoni Gaudí: a guide to the architect’s magical world
Antoni Gaudí: a guide to the architect’s magical worldCatalan creative Antoni Gaudí has been a unique figure in global architectural history; we delve into the magical world of his mesmerising creations
By Ellie Stathaki
-
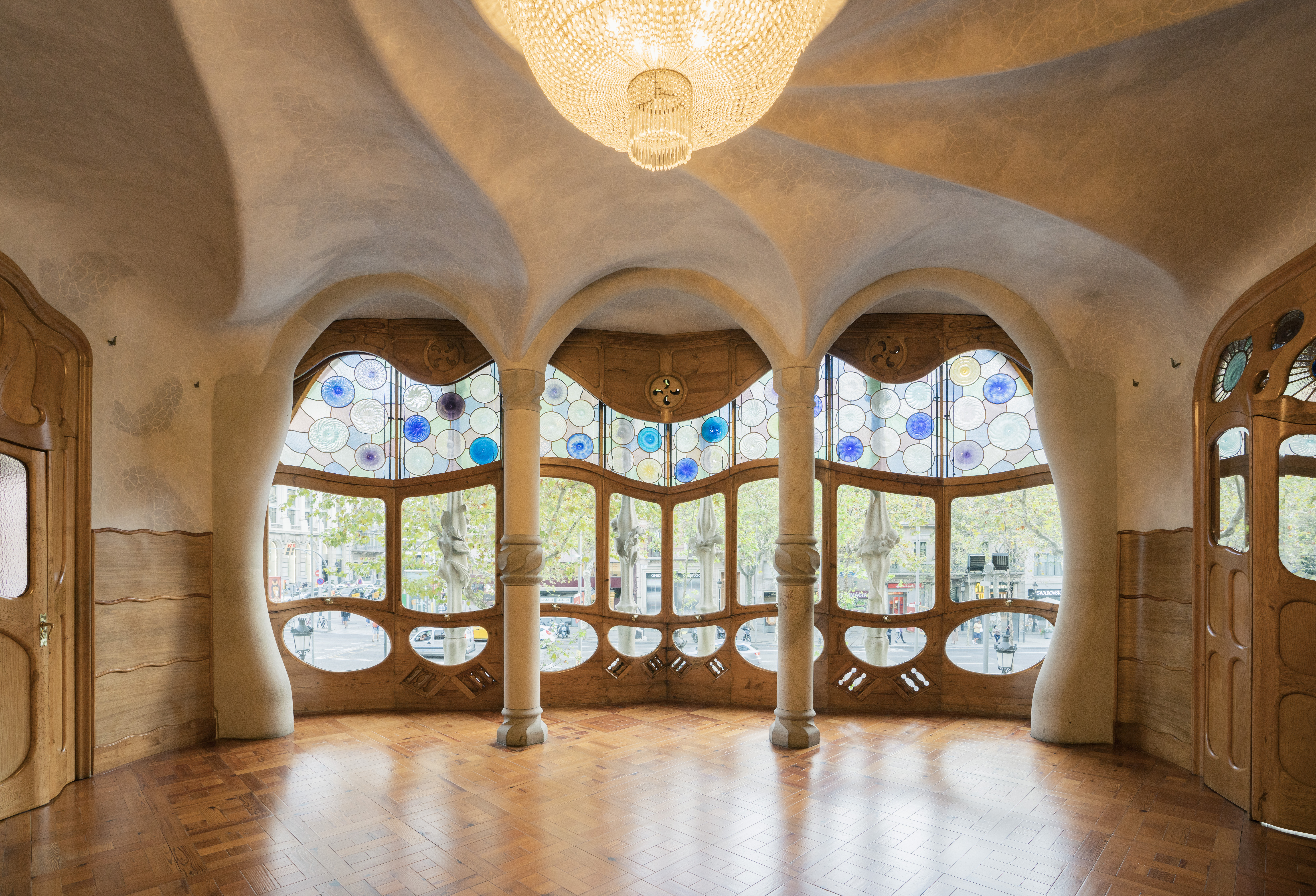 The case of Casa Batlló: inside Antoni Gaudí’s ‘happiest’ work
The case of Casa Batlló: inside Antoni Gaudí’s ‘happiest’ workCasa Batlló by Catalan master architect Antoni Gaudí has just got a refresh; we find out more
By Ellie Stathaki
-
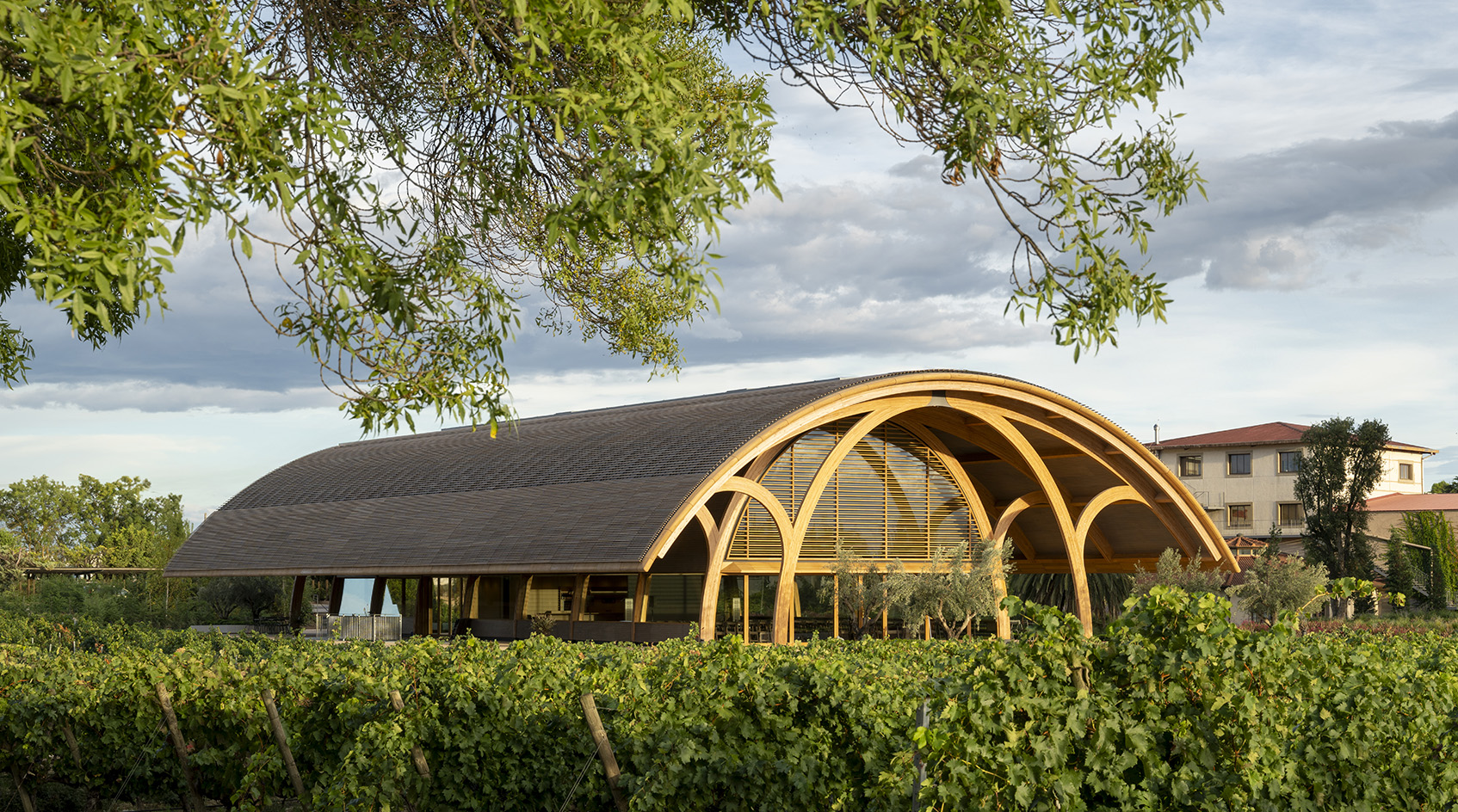 Bodegas Faustino Winery celebrates process through its versatile vaulted visitor centre
Bodegas Faustino Winery celebrates process through its versatile vaulted visitor centreBodegas Faustino Winery completes extension by Foster + Partners in Spain, marking a new chapter to the long-standing history between the architecture practice and their client
By Ellie Stathaki
-
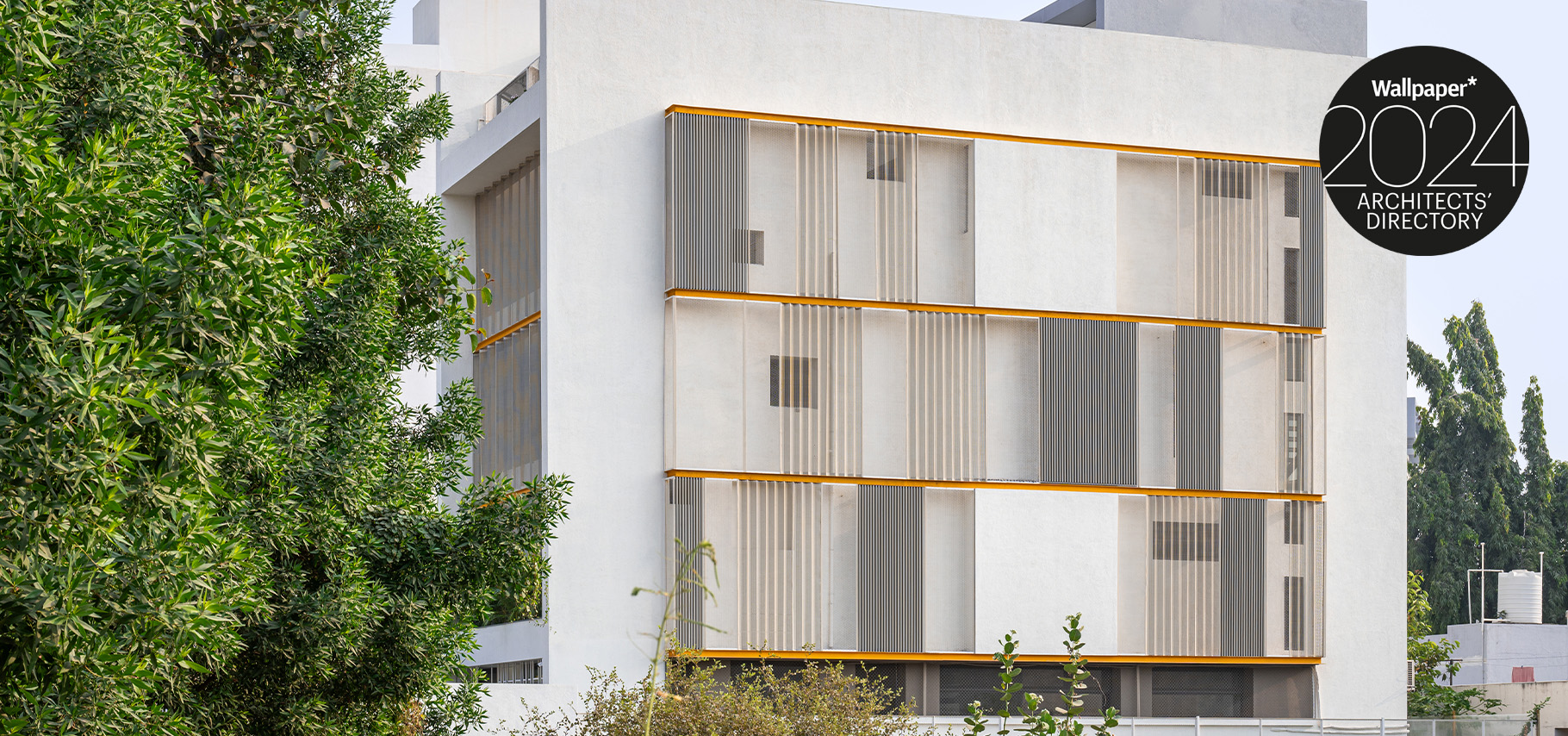 Playball Studio's architecture balances the organic and the technical
Playball Studio's architecture balances the organic and the technicalPlayball Studio, a young Indo-Spanish design practice, features in the Wallpaper* Architects’ Directory 2024
By Pallavi Mehra
-
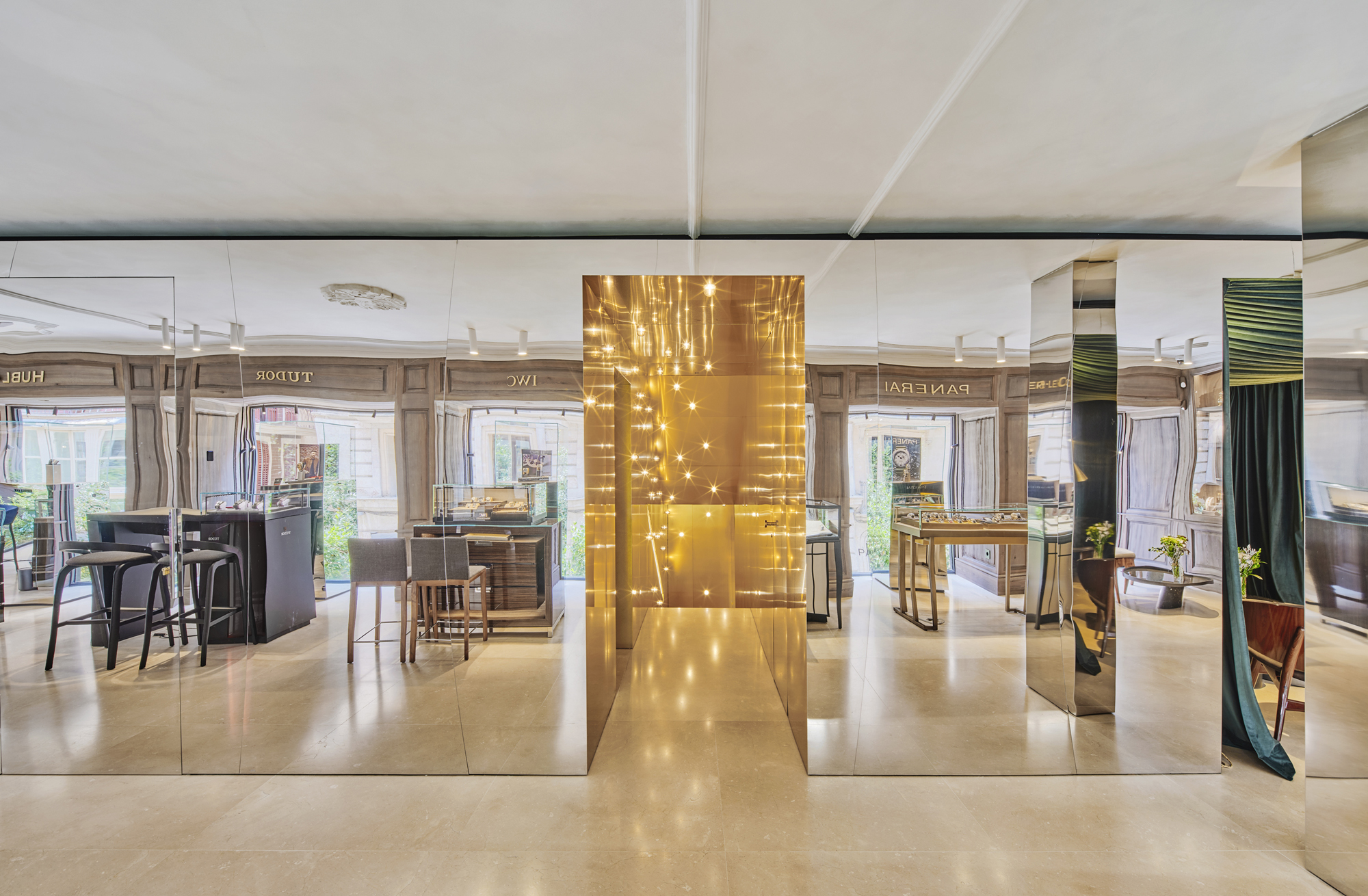 In Palma, beloved watch boutique Relojeria Alemana gets a dramatic revamp
In Palma, beloved watch boutique Relojeria Alemana gets a dramatic revampEdificio RA for Relojeria Alemana has been redesigned by OHLAB, refreshing a historical landmark in Palma, Mallorca with a 21st-century twist
By Ellie Stathaki