Sadler’s Wells East opens: ‘grand, unassuming and beautifully utilitarian’
Sadler’s Wells East by O’Donnell and Tuomey opens this week, showing off its angular brick forms in London
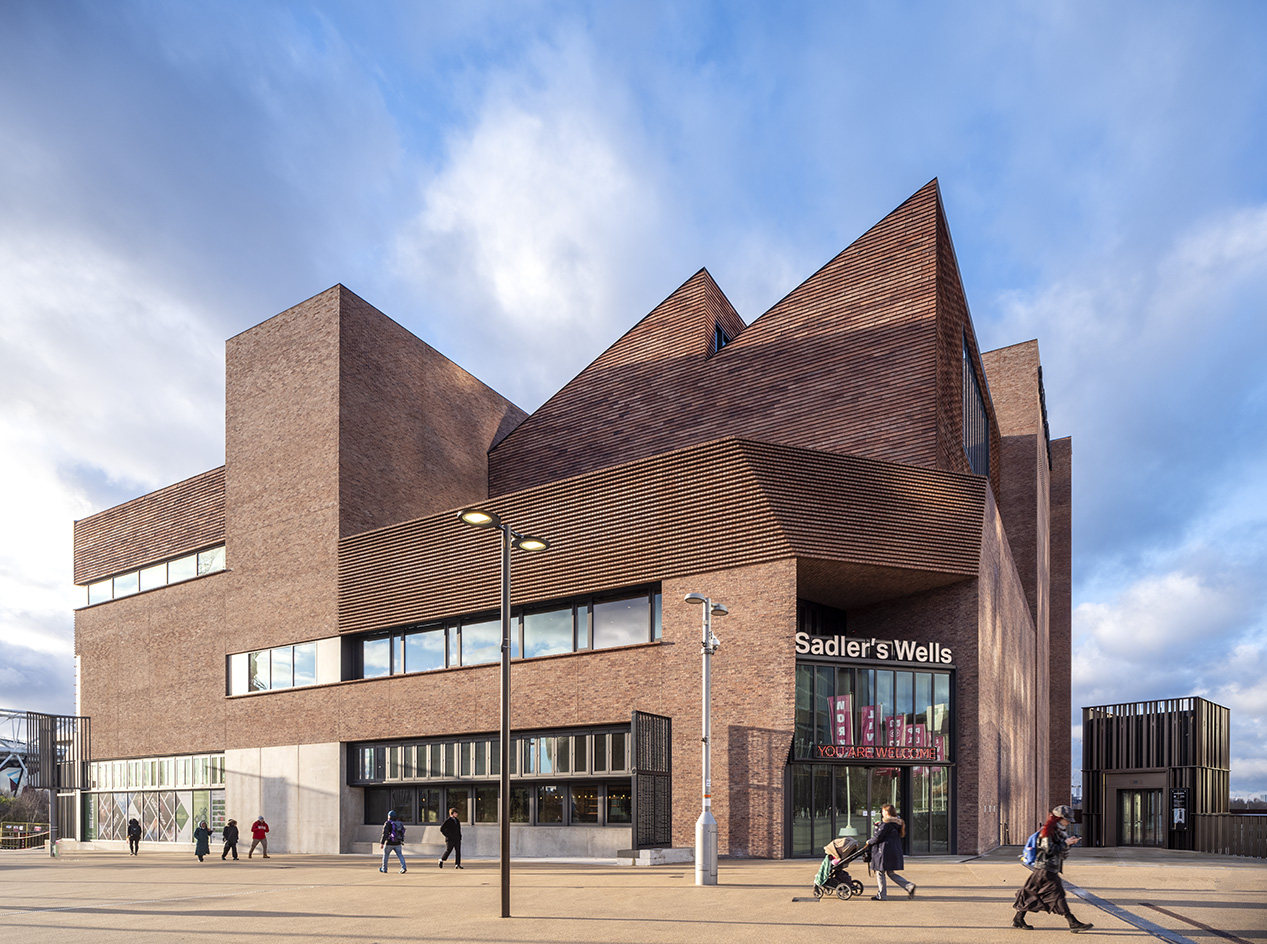
'Ready to go.' In three words, that was the brief the Sadler's Wells East architects, Sheila O’Donnell and John Tuomey, received from the organisation's artistic director and chief executive Alistair Spalding. Their task? To create a new dance performance space in London’s Olympic Park – and it is finally about to open to the London public after almost a decade in development.
Tuomey, half of the Dublin-based partnership that conceived and created this grand, unassuming, beautifully utilitarian building, remembers absorbing the instruction. 'We decided to create a straightforward, informal, civic-minded, public building,' he says during a tour of the building. 'One that welcomes people in, immediately.'
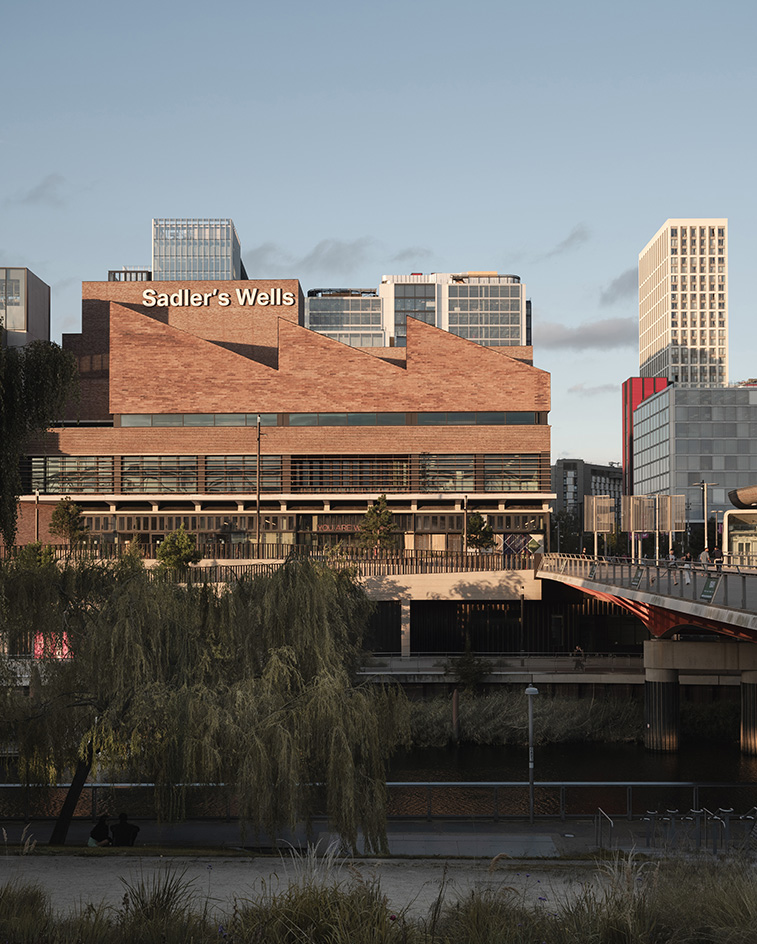
Walk through the new Sadler’s Wells East in London
London’s new cultural creation has not given into modern trends of starchitecture. There are few indulgences or flourishes here. Instead, we have been treated to a solid almost brutalist architecture-inspired structure of yellow-beige bricks, facing south and looking out over a park; it's a building that looks, if it were not so clean, as if it could be older than many of the structures around it. And throughout, from the studios above the atrium to the flexible theatre in its bowels, this building genuflects to the needs, rigours and disciplines of the contemporary dance performer.
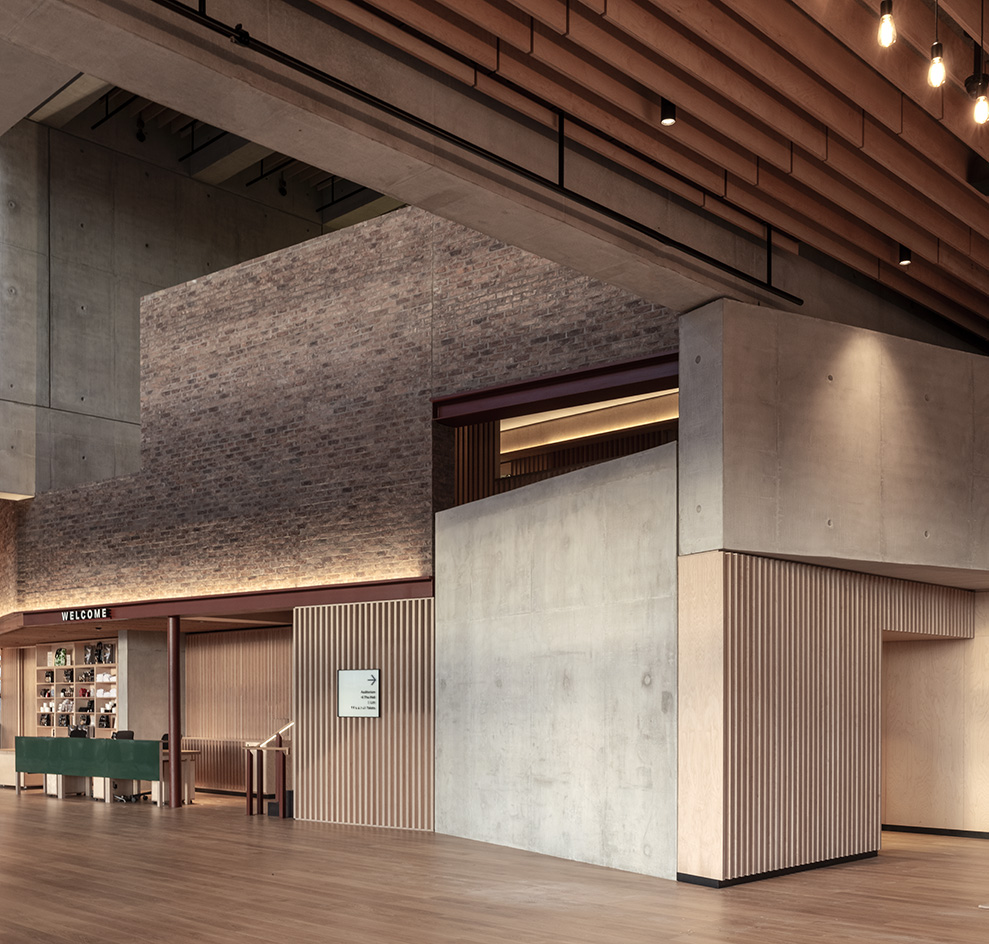
The dance studios sit beneath a saw-tooth roof design with open façades that extend down to the foyer below. The studios have direct access to terrace spaces – generations of dancers to come will escape here for an illicit cigarette, a long stare over the park and an under-the-breath complaint about the demands of the choreographer. Inside, each studio is formatted to be a perfect cube, all straight, clean lines, to allow performers to practise in the knowledge that their ‘mark’ has not been compromised by curves or oddities.
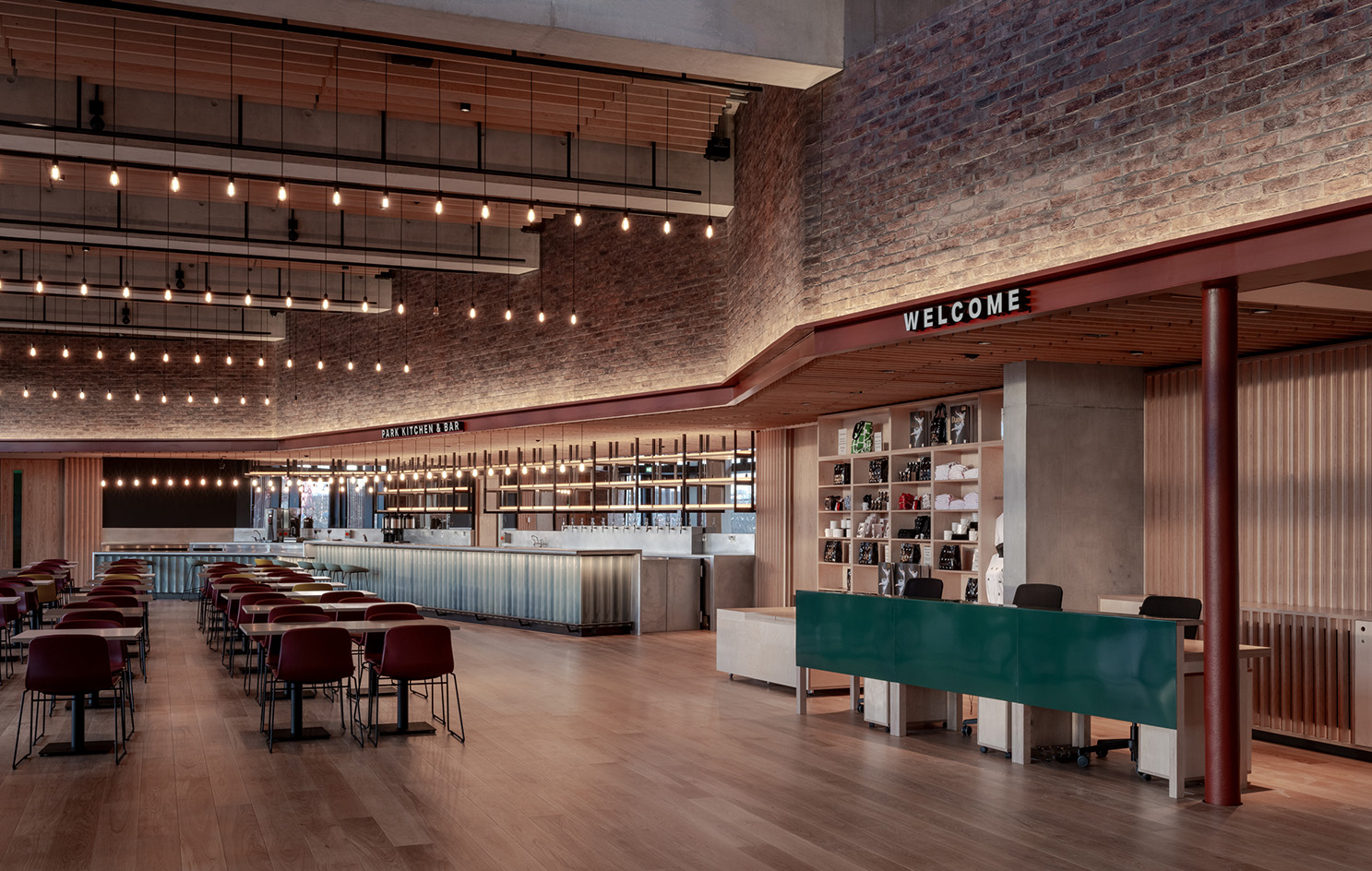
The fixed shapes of stage and studios 'determine the dimensions of everything else', O’Donnell says. The built form is 'inspired by dance notation', a static diagram of movement expressed in rhythmic composition. The primary performance space, meanwhile, allows for a range of configurations to suit different media within the artistic umbrella of dance. The principle throughout: the building 'must not intrude' on the movement and expression of bodies.
'We wanted to make the whole building look as if it were made out of clay, as if it were cast in a kiln on the site in the Olympic Park,' says Tuomey. 'We wanted this feeling of a solid clay cast, with the skyline running through it.'
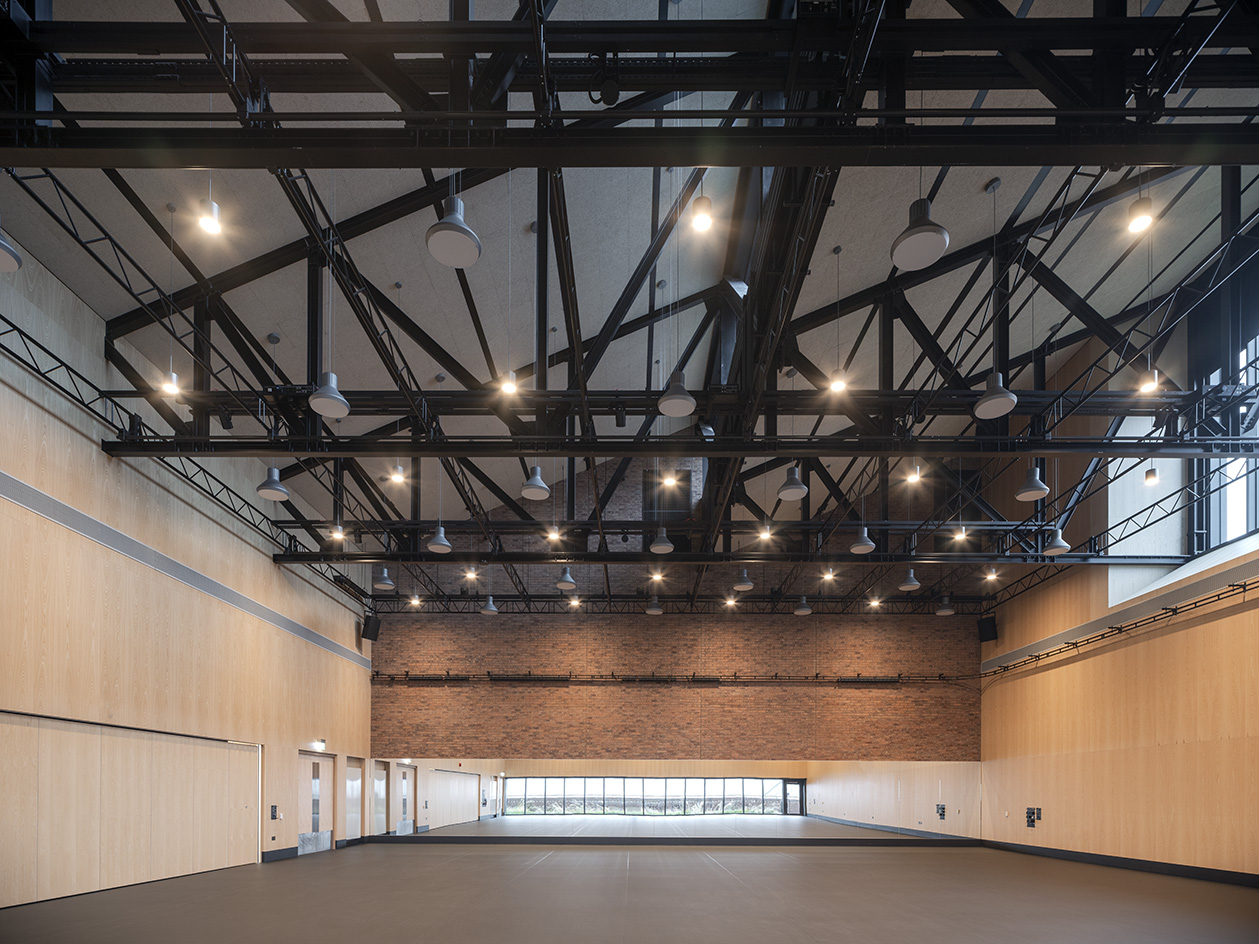
The bricks and roof tiles, the defining stricture of the building, were carefully chosen. At the Venice Biennale last year, O’Donnell and Tuomey noted the skill of brick-makers carrying out conservation work on the streets of the seaborne city, one undergoing desperate remedial work to stop its relics from sinking into the water. They tracked down the particular brick-making factory on an island in the Venetian archipelago before flying their client out to see the raw stuff in situ. The clay units that comprise Sadler’s Wells are made out of the same materials as the hard-wearing masonry repelling the lapping waves in Venice.
Wallpaper* Newsletter
Receive our daily digest of inspiration, escapism and design stories from around the world direct to your inbox.
Stratford was once characterised by pollution and waste – the River Lea, on one of whose banks the new Sadler’s Wells East is built, was a sorry sight for anyone invested in the ideal of London. Its waters were once poisoned, noted only for the sheer number of discarded fridges and washing machines that had been thrown in there.
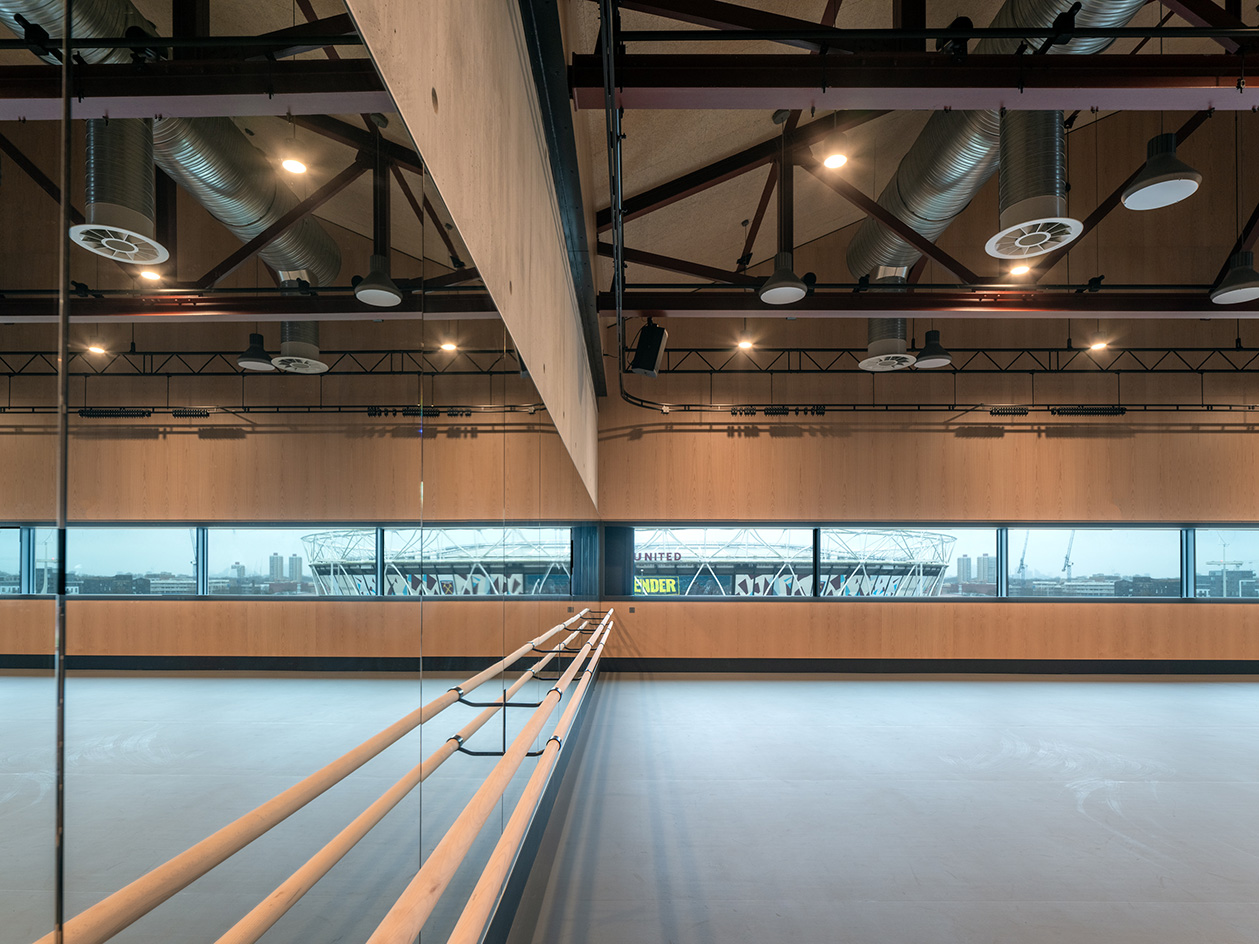
Even when the London Olympics took place in 2012, the Olympic stadium where Usain Bolt ran was flanked with swampy grassland on either side of the River Lea. To the right of the building of today, the Queen Elizabeth Olympic Park gives way, quicker than you might think, to the Lea Valley, a stretch of surprisingly wild wetlands – a mosaic of lakes, reservoirs, reedbeds and grasslands that is a conservation area for birdlife.
It is on this boggy land that Sadler’s Wells East will live and age. And it is part of a cultural community, called the East Bank. Next door is the BBC’s new Music Studios, UAL’s London College of Fashion, UCL East and the V&A East Museum & Storehouse. Each has a foyer that opens to the public realm. Opposite is the Zaha Hadid-designed London Aquatic Centre, split by the wide promenade that approaches what is now West Ham football club's stadium.
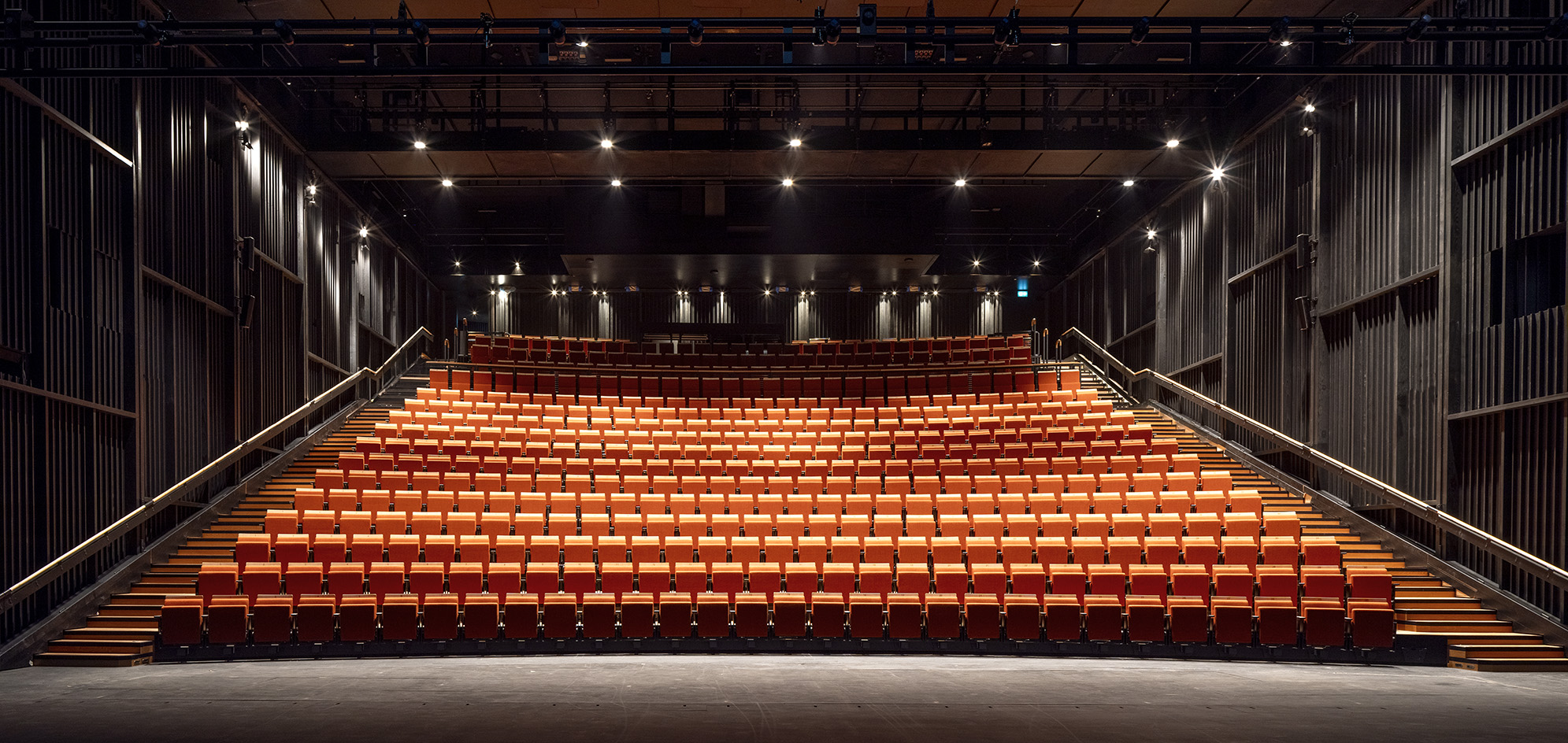
Sadler's Wells East is an extension of Sadler's Wells Theatre, the now slightly dated Islington institution that has long been a cornerstone of London's performing arts scene. While Sadler’s Wells remains a world-famous venue – it hosted a performance by New York City Ballet in the spring of 2024, the first time the company had performed in the UK in a generation – it is also well known for its community work, including initiatives like Company of Elders, a touring dance troupe for non-professional dancers over 60. The new venue’s first performances in east London will fittingly include dancers from local schools and community groups.
As Britannia Morton, executive director of Sadler’s Wells, said of its opening: 'The building has been designed, inside out, with the needs of dance put first.'
Tom Seymour is an award-winning journalist, lecturer, strategist and curator. Before pursuing his freelance career, he was Senior Editor for CHANEL Arts & Culture. He has also worked at The Art Newspaper, University of the Arts London and the British Journal of Photography and i-D. He has published in print for The Guardian, The Observer, The New York Times, The Financial Times and Telegraph among others. He won Writer of the Year in 2020 and Specialist Writer of the Year in 2019 and 2021 at the PPA Awards for his work with The Royal Photographic Society. In 2017, Tom worked with Sian Davey to co-create Together, an amalgam of photography and writing which exhibited at London’s National Portrait Gallery.
-
 The Sialia 45 cruiser is a welcome addition to the new generation of electric boats
The Sialia 45 cruiser is a welcome addition to the new generation of electric boatsPolish shipbuilder Sialia Yachts has launched the Sialia 45, a 14m all-electric cruiser for silent running
By Jonathan Bell
-
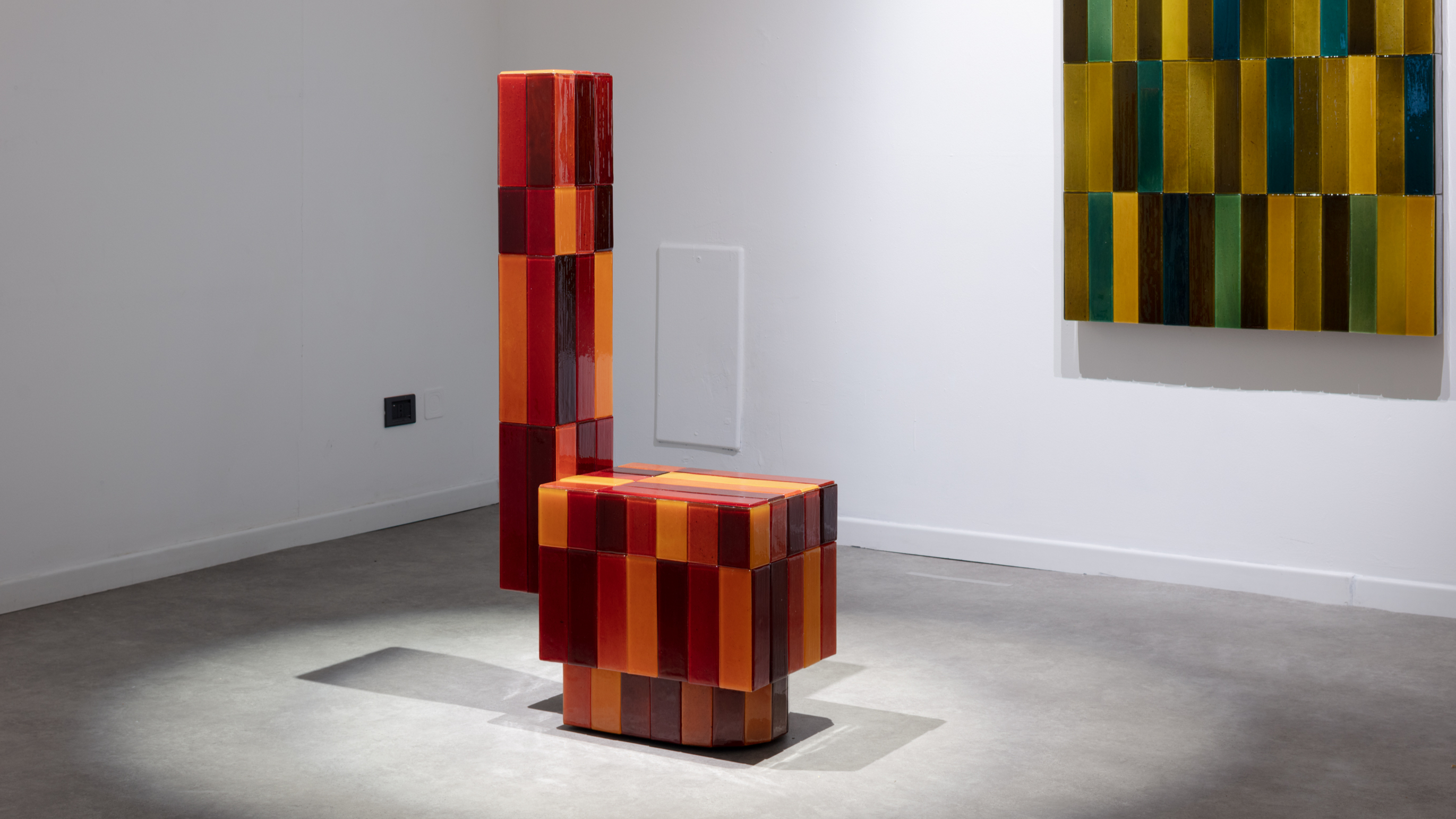 Tokyo design studio We+ transforms microalgae into colours
Tokyo design studio We+ transforms microalgae into coloursCould microalgae be the sustainable pigment of the future? A Japanese research project investigates
By Danielle Demetriou
-
 What to see at London Craft Week 2025
What to see at London Craft Week 2025With London Craft Week just around the corner, Wallpaper* rounds up the must-see moments from this year’s programme
By Francesca Perry
-
 A new London house delights in robust brutalist detailing and diffused light
A new London house delights in robust brutalist detailing and diffused lightLondon's House in a Walled Garden by Henley Halebrown was designed to dovetail in its historic context
By Jonathan Bell
-
 A Sussex beach house boldly reimagines its seaside typology
A Sussex beach house boldly reimagines its seaside typologyA bold and uncompromising Sussex beach house reconfigures the vernacular to maximise coastal views but maintain privacy
By Jonathan Bell
-
 This 19th-century Hampstead house has a raw concrete staircase at its heart
This 19th-century Hampstead house has a raw concrete staircase at its heartThis Hampstead house, designed by Pinzauer and titled Maresfield Gardens, is a London home blending new design and traditional details
By Tianna Williams
-
 An octogenarian’s north London home is bold with utilitarian authenticity
An octogenarian’s north London home is bold with utilitarian authenticityWoodbury residence is a north London home by Of Architecture, inspired by 20th-century design and rooted in functionality
By Tianna Williams
-
 What is DeafSpace and how can it enhance architecture for everyone?
What is DeafSpace and how can it enhance architecture for everyone?DeafSpace learnings can help create profoundly sense-centric architecture; why shouldn't groundbreaking designs also be inclusive?
By Teshome Douglas-Campbell
-
 The dream of the flat-pack home continues with this elegant modular cabin design from Koto
The dream of the flat-pack home continues with this elegant modular cabin design from KotoThe Niwa modular cabin series by UK-based Koto architects offers a range of elegant retreats, designed for easy installation and a variety of uses
By Jonathan Bell
-
 Are Derwent London's new lounges the future of workspace?
Are Derwent London's new lounges the future of workspace?Property developer Derwent London’s new lounges – created for tenants of its offices – work harder to promote community and connection for their users
By Emily Wright
-
 Showing off its gargoyles and curves, The Gradel Quadrangles opens in Oxford
Showing off its gargoyles and curves, The Gradel Quadrangles opens in OxfordThe Gradel Quadrangles, designed by David Kohn Architects, brings a touch of playfulness to Oxford through a modern interpretation of historical architecture
By Shawn Adams