This weekend retreat in Sagaponack nods to a minimalist farmhouse
A weekend retreat in Sagaponack is the perfect Hamptons house, bridging old and new, traditional and contemporary, courtesy of architecture studio Birdseye
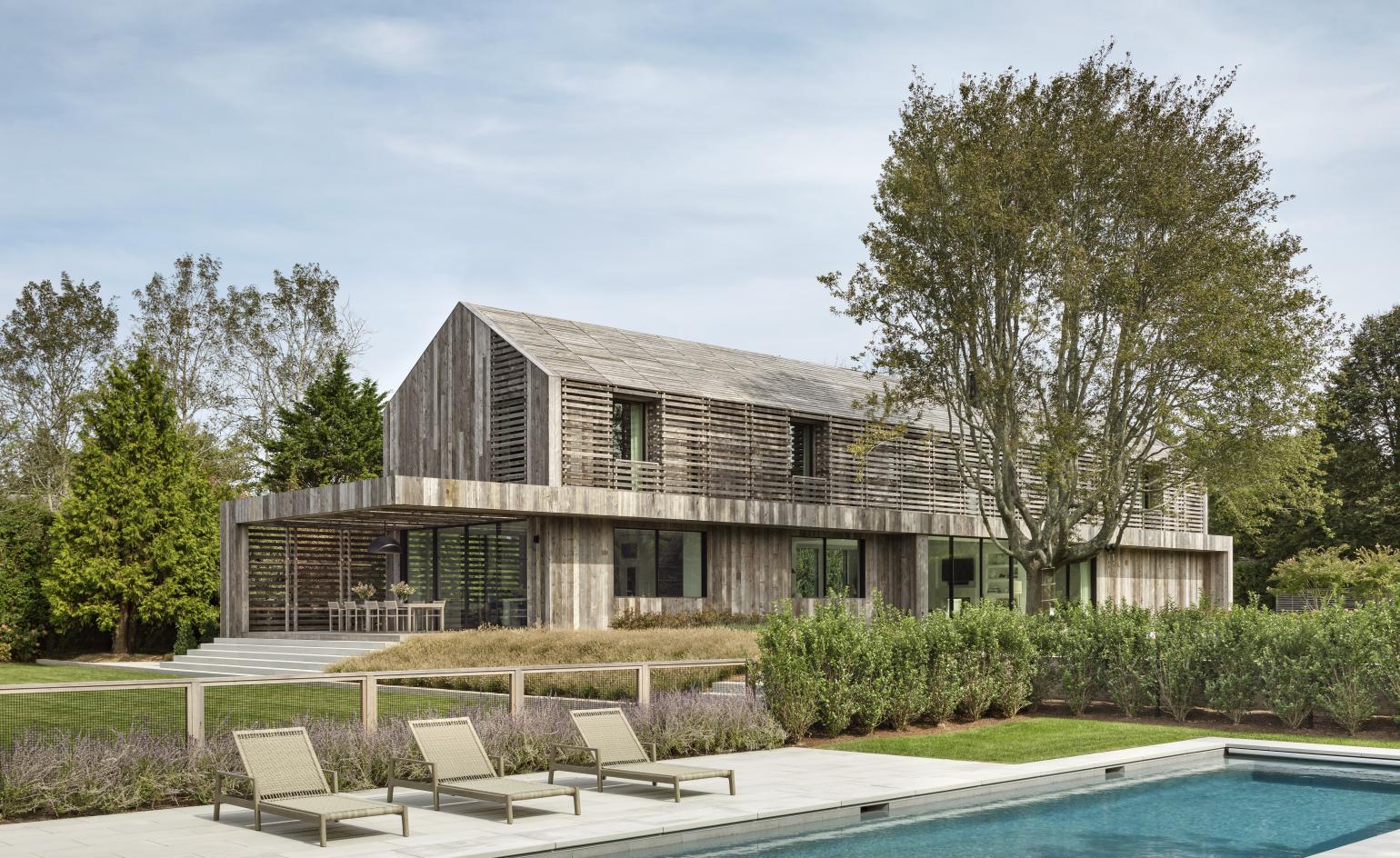
Michael Moran - Photography
Contemporary and modernist architecture, farmland, history and nature meet in The Hamptons, and Lathhouse, a new holiday residence in Sagaponack, is a design that draws on this rich, multi-layered context. The project, created by Vermont-based architecture and construction studio Birdseye, bridges clean, minimalist forms with agricultural references and a natural take – from its sustainable architecture and building systems to its cladding in the warm, tactile materiality of wood. The recently completed home is both subtle and ‘of its place', offering a template for a modern weekend retreat.
‘Lathhouse reflects a purposeful agrarian context, much like a barn in its pastoral setting,' the architects explain. ‘The residence, a two-story gable structure, is oriented east-west overlooking a spacious lawn to the south. The gently sloping topography, coupled with the minimalist pool house, defines the lower lawn, pool, and tennis court areas. The pool house mediates between the pool and tennis court activities. The site perimeter is defined by a continuous privet hedge and anchored by mature deciduous trees.’
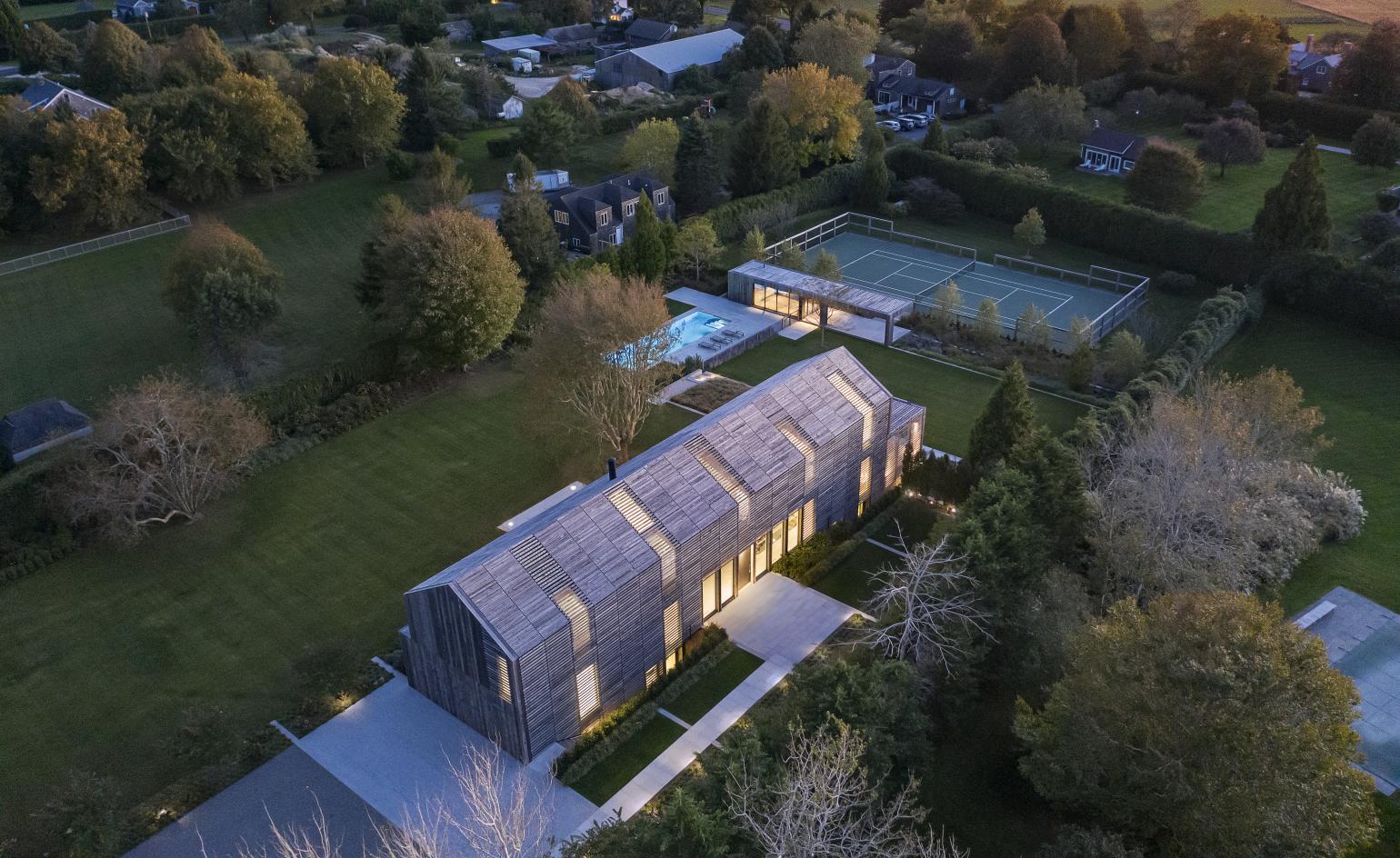
As its name suggests, the home’s design was inspired by the eponymous lath house, ‘a traditional gabled farm structure made primarily of wood laths or slats spaced to reduce sunlight while permitting ventilation’, the architects continue. Timber is used in many of the region’s agricultural typologies and it forms a strong part of the identity of this project too. Timber slats cover the walls and roof, but also act as shelter and shading for large openings that help illuminate the interior. At the same time, the texture and colouring of the weathered wood cladding nods to the timeless patina of existing structures in this part of the world.
Inside, a large living space for sitting, relaxing, dining and entertaining is complemented by three generous bedrooms and a wealth of auxiliary spaces – such as a dedicated mudroom and a laundry – across two main levels. An additional floor below ground contains a guest suite, a gym, wine storage, and TV and family room, while the pool house, with its geometric, minimalist pergola, offers another lounge option for residents. Interiors were the work of Brooke Michelsen Design.
This weekend retreat feels contextual and sits softly in its environment. Birdseye’s considered design ensures it’s a home that makes the most of both modern technologies and traditional knowledge, offering a Sagaponack escape like no other.
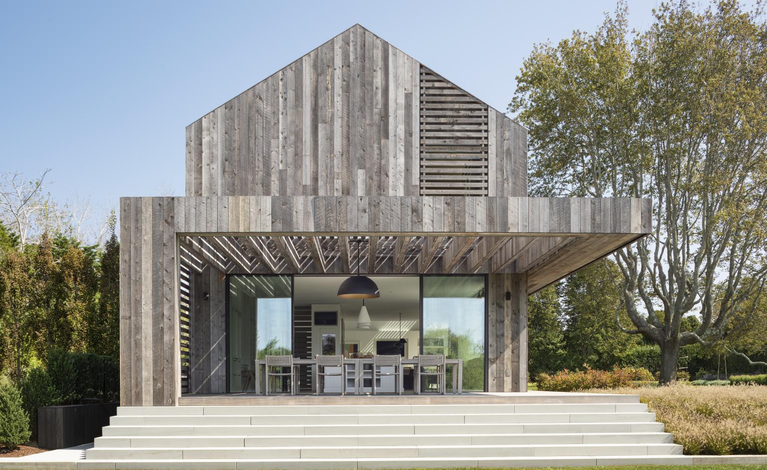
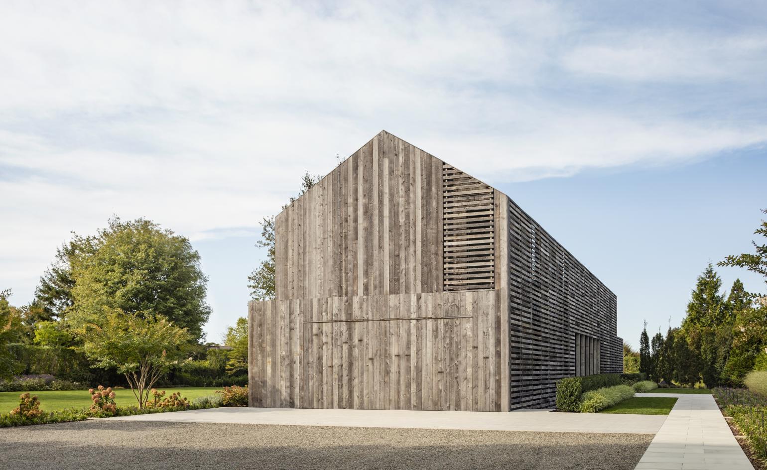
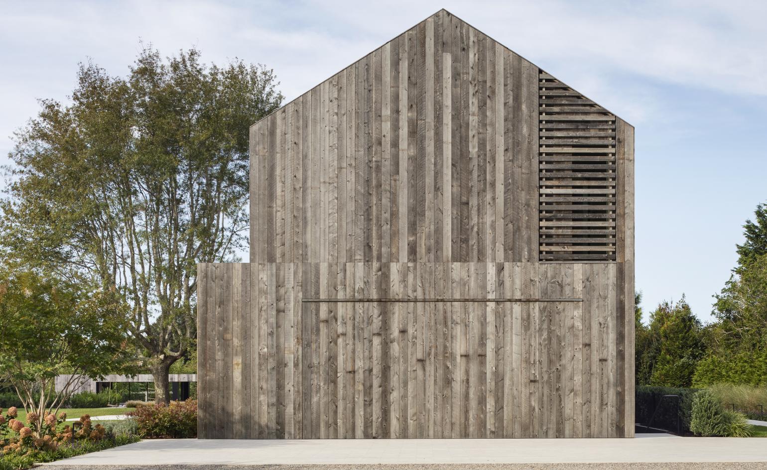
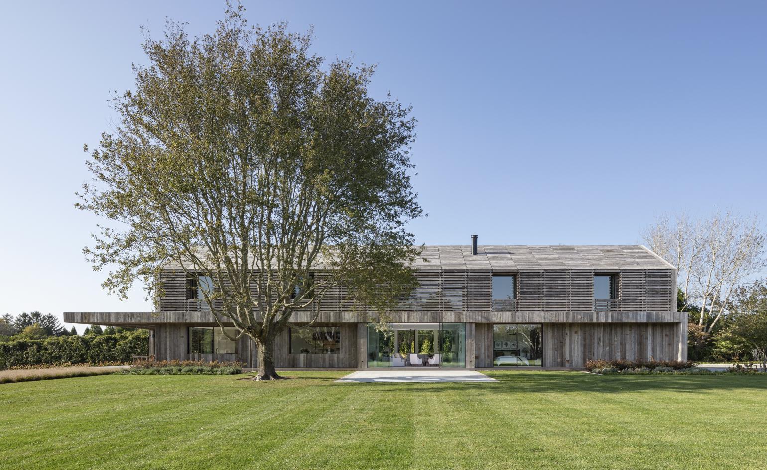
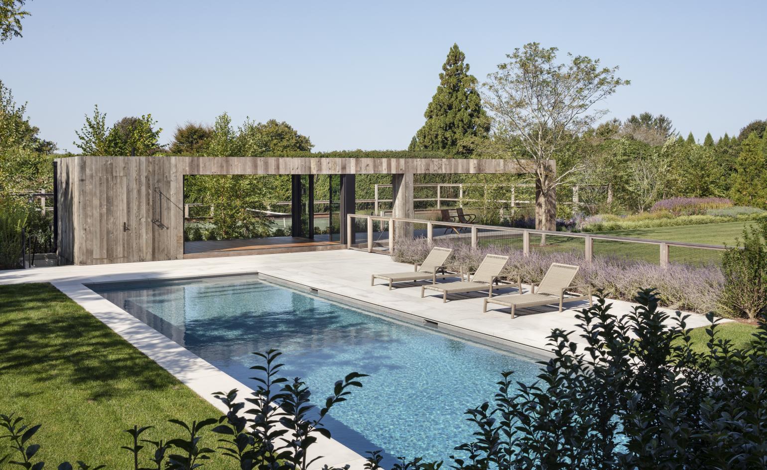
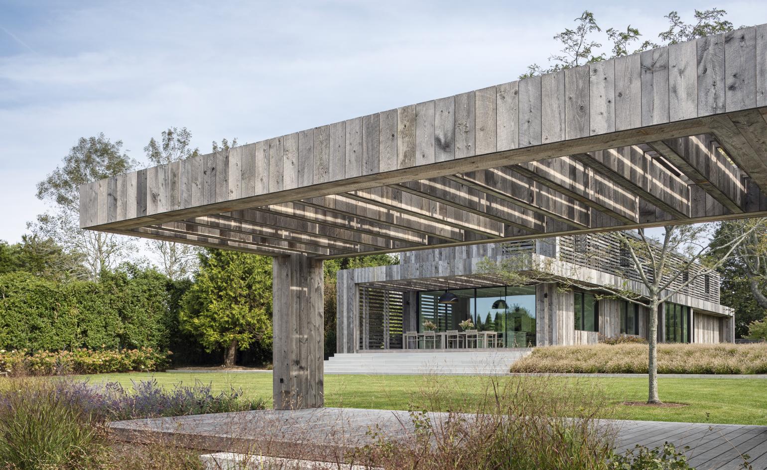
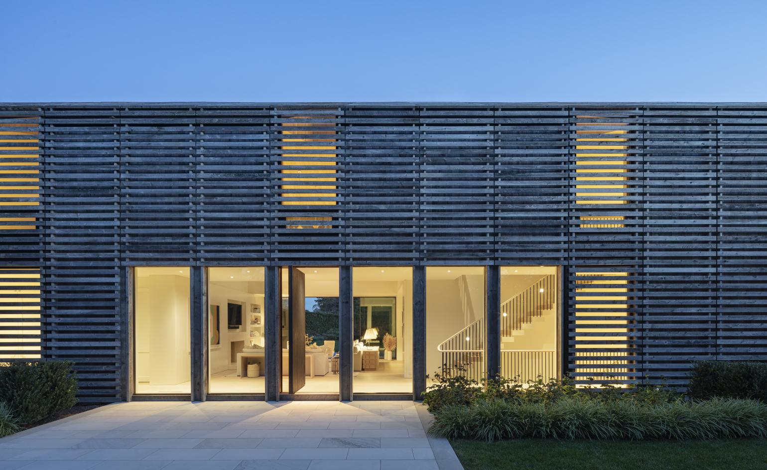
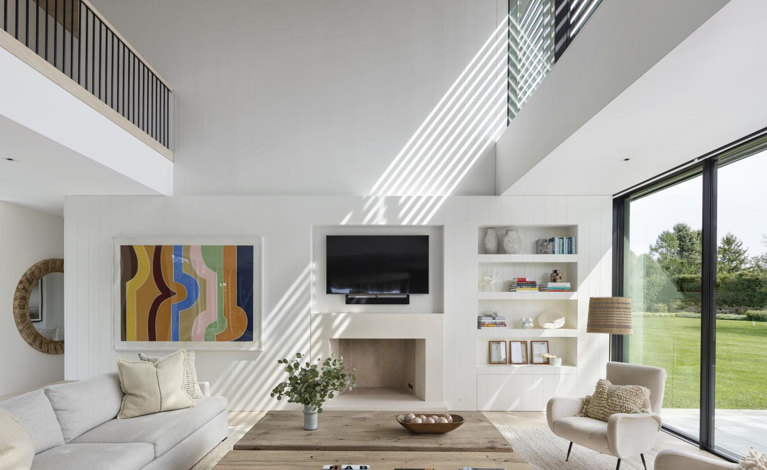
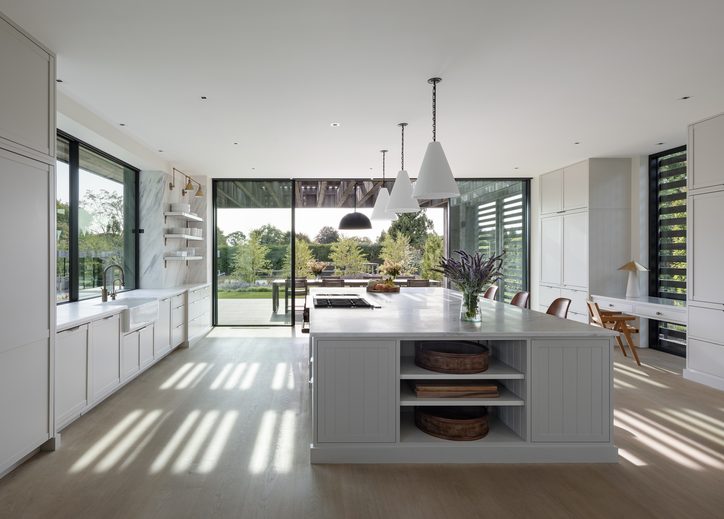
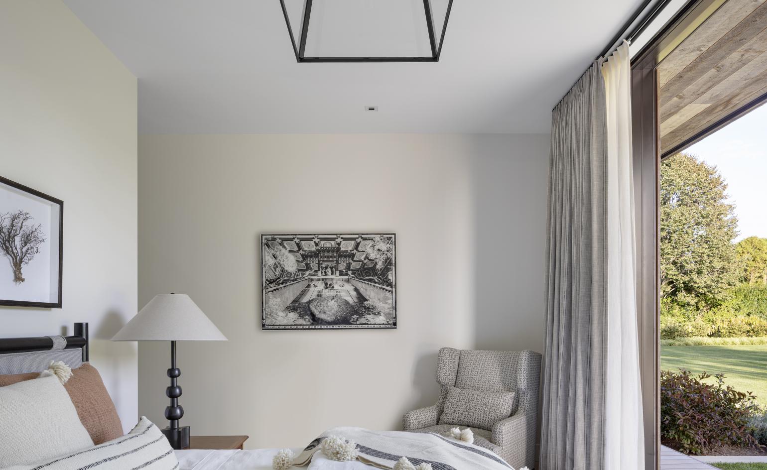
INFORMATION
Wallpaper* Newsletter
Receive our daily digest of inspiration, escapism and design stories from around the world direct to your inbox.
Ellie Stathaki is the Architecture & Environment Director at Wallpaper*. She trained as an architect at the Aristotle University of Thessaloniki in Greece and studied architectural history at the Bartlett in London. Now an established journalist, she has been a member of the Wallpaper* team since 2006, visiting buildings across the globe and interviewing leading architects such as Tadao Ando and Rem Koolhaas. Ellie has also taken part in judging panels, moderated events, curated shows and contributed in books, such as The Contemporary House (Thames & Hudson, 2018), Glenn Sestig Architecture Diary (2020) and House London (2022).
-
 Warp Records announces its first event in over a decade at the Barbican
Warp Records announces its first event in over a decade at the Barbican‘A Warp Happening,' landing 14 June, is guaranteed to be an epic day out
By Tianna Williams
-
 Cure your ‘beauty burnout’ with Kindred Black’s artisanal glassware
Cure your ‘beauty burnout’ with Kindred Black’s artisanal glasswareDoes a cure for ‘beauty burnout’ lie in bespoke design? The founders of Kindred Black think so. Here, they talk Wallpaper* through the brand’s latest made-to-order venture
By India Birgitta Jarvis
-
 The UK AIDS Memorial Quilt will be shown at Tate Modern
The UK AIDS Memorial Quilt will be shown at Tate ModernThe 42-panel quilt, which commemorates those affected by HIV and AIDS, will be displayed in Tate Modern’s Turbine Hall in June 2025
By Anna Solomon
-
 This minimalist Wyoming retreat is the perfect place to unplug
This minimalist Wyoming retreat is the perfect place to unplugThis woodland home that espouses the virtues of simplicity, containing barely any furniture and having used only three materials in its construction
By Anna Solomon
-
 We explore Franklin Israel’s lesser-known, progressive, deconstructivist architecture
We explore Franklin Israel’s lesser-known, progressive, deconstructivist architectureFranklin Israel, a progressive Californian architect whose life was cut short in 1996 at the age of 50, is celebrated in a new book that examines his work and legacy
By Michael Webb
-
 A new hilltop California home is rooted in the landscape and celebrates views of nature
A new hilltop California home is rooted in the landscape and celebrates views of natureWOJR's California home House of Horns is a meticulously planned modern villa that seeps into its surrounding landscape through a series of sculptural courtyards
By Jonathan Bell
-
 The Frick Collection's expansion by Selldorf Architects is both surgical and delicate
The Frick Collection's expansion by Selldorf Architects is both surgical and delicateThe New York cultural institution gets a $220 million glow-up
By Stephanie Murg
-
 Remembering architect David M Childs (1941-2025) and his New York skyline legacy
Remembering architect David M Childs (1941-2025) and his New York skyline legacyDavid M Childs, a former chairman of architectural powerhouse SOM, has passed away. We celebrate his professional achievements
By Jonathan Bell
-
 The upcoming Zaha Hadid Architects projects set to transform the horizon
The upcoming Zaha Hadid Architects projects set to transform the horizonA peek at Zaha Hadid Architects’ future projects, which will comprise some of the most innovative and intriguing structures in the world
By Anna Solomon
-
 Frank Lloyd Wright’s last house has finally been built – and you can stay there
Frank Lloyd Wright’s last house has finally been built – and you can stay thereFrank Lloyd Wright’s final residential commission, RiverRock, has come to life. But, constructed 66 years after his death, can it be considered a true ‘Wright’?
By Anna Solomon
-
 Heritage and conservation after the fires: what’s next for Los Angeles?
Heritage and conservation after the fires: what’s next for Los Angeles?In the second instalment of our 'Rebuilding LA' series, we explore a way forward for historical treasures under threat
By Mimi Zeiger