Hampshire home for a sailor makes for a sustainable domestic haven
Sailor's House by OB Architecture is a Hampshire home that combines minimalism and sustainability
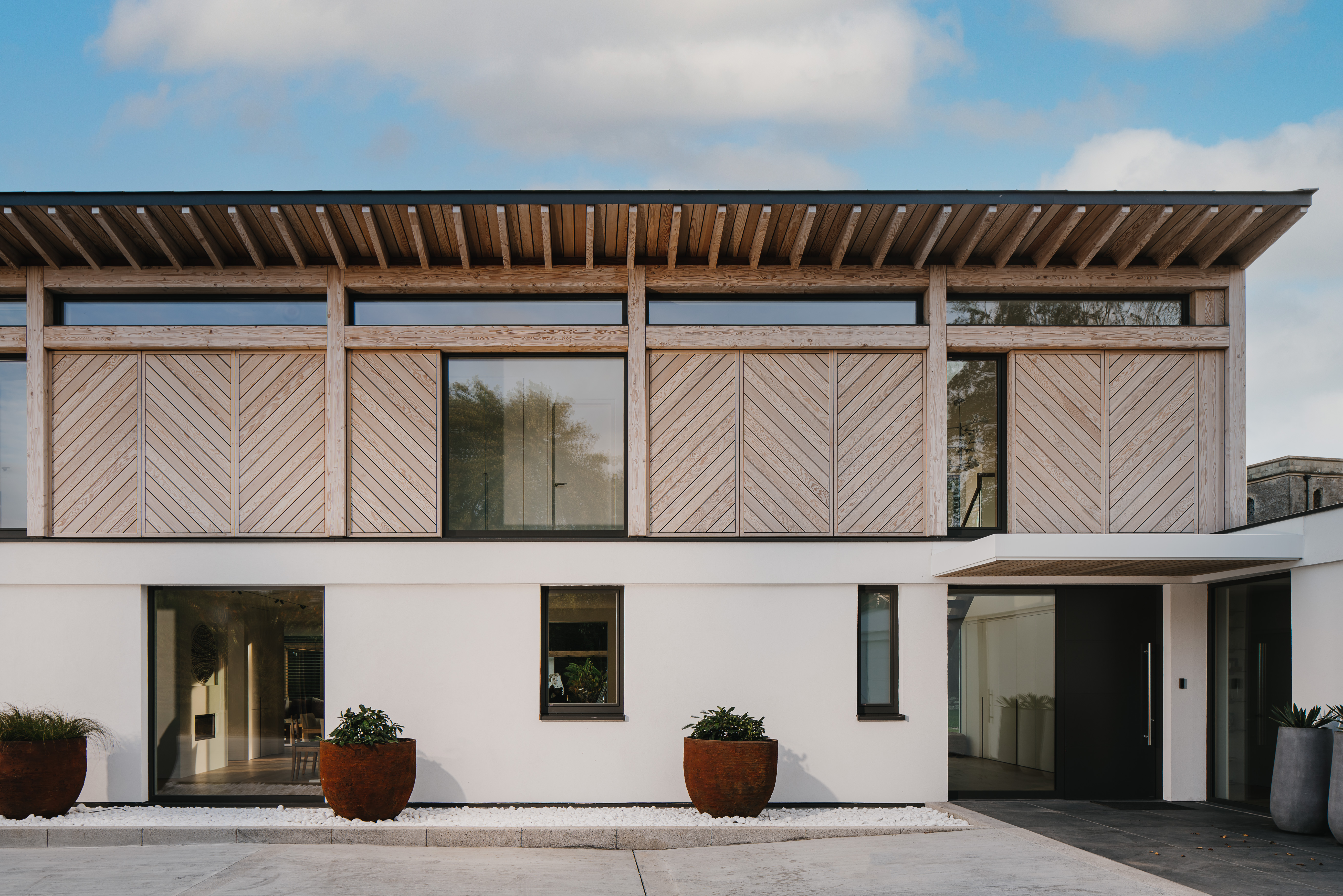
Minimalist architecture and sustainability meet in this Hampshire home. Sailor's House by OB Architecture is a bespoke residence for a private client with a background in sailing – a world that not only lent the house its name, but also informed its sustainable architecture approach that puts nature first and allows the residents to keep in touch with their green surroundings.
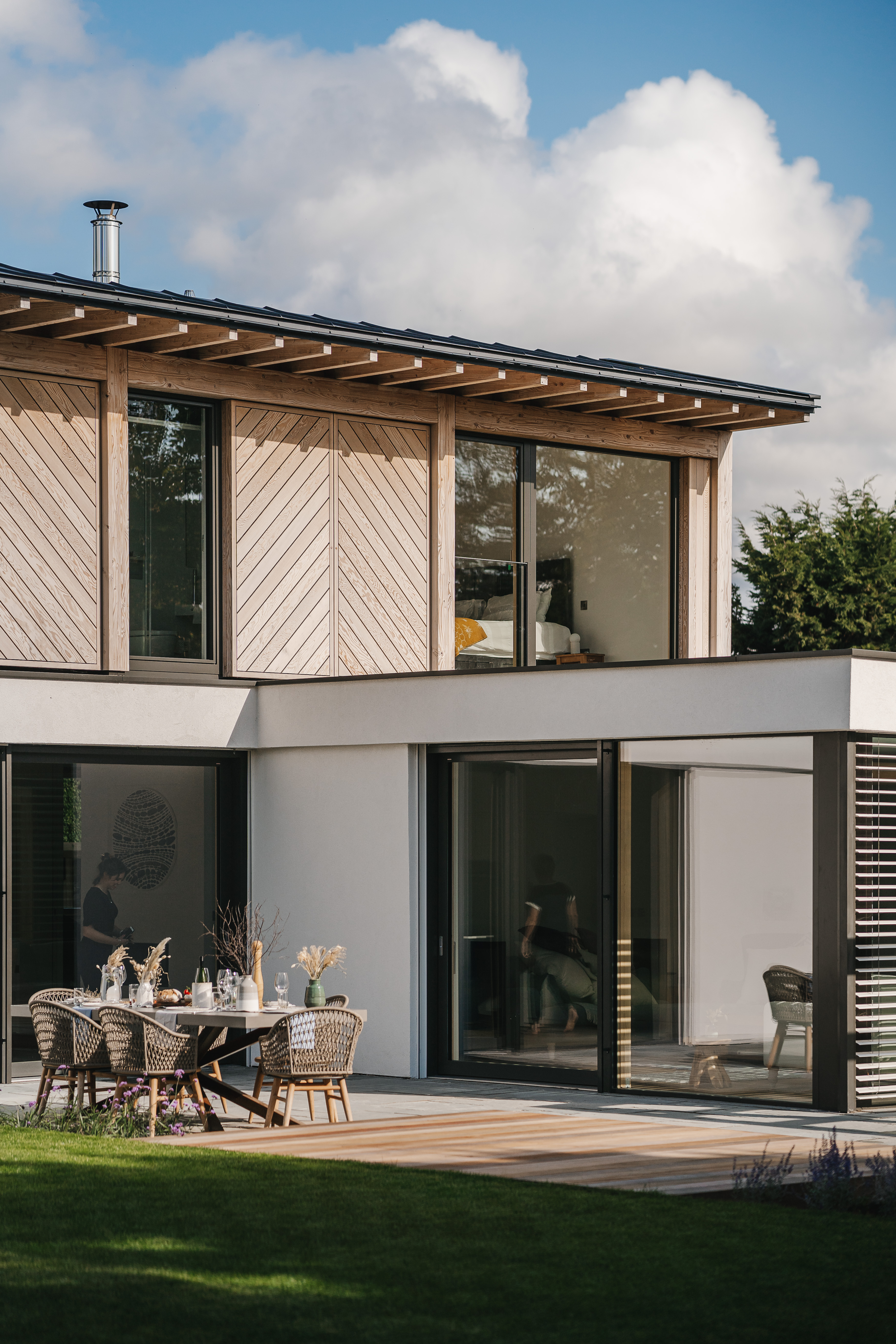
A sustainable Hampshire home
The Hampshire home sits on a secluded, generous piece of land, placed centrally in a green garden that neighbours a Grade II-listed church. The structure itself, which occupies a Z-shaped floorplan, is composed of two single-storey volumes and a central, two-storey one, and was crafted to ensure views of the precious historical and natural surroundings are not obstructed in any way. At the same time, stepping inside, the interior spaces offer a serene, contemporary domestic haven.
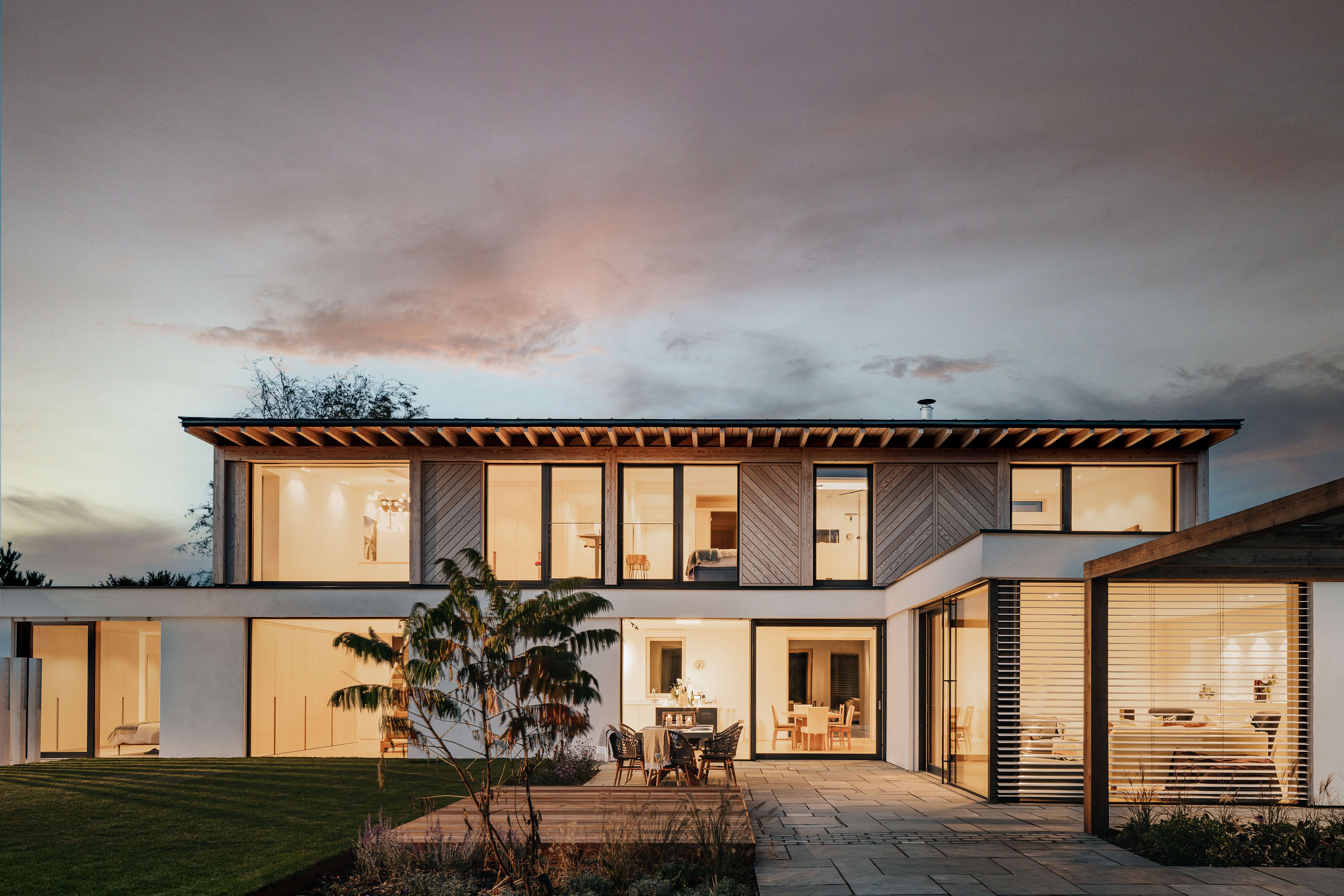
The owners were keen to create an environmentally sensitive home, and the Winchester-based studio's architects, led by founding partner Olly Bray, obliged. As a result, the house uses not only high-performing building fabric and carefully calculated levels of airtightness, but it also features integrated renewable energy technologies to minimise the mains supply of energy and water. And while the modern home replaces a tired, smaller, 1970s existing bungalow on site, the built area footprint remains roughly the same.
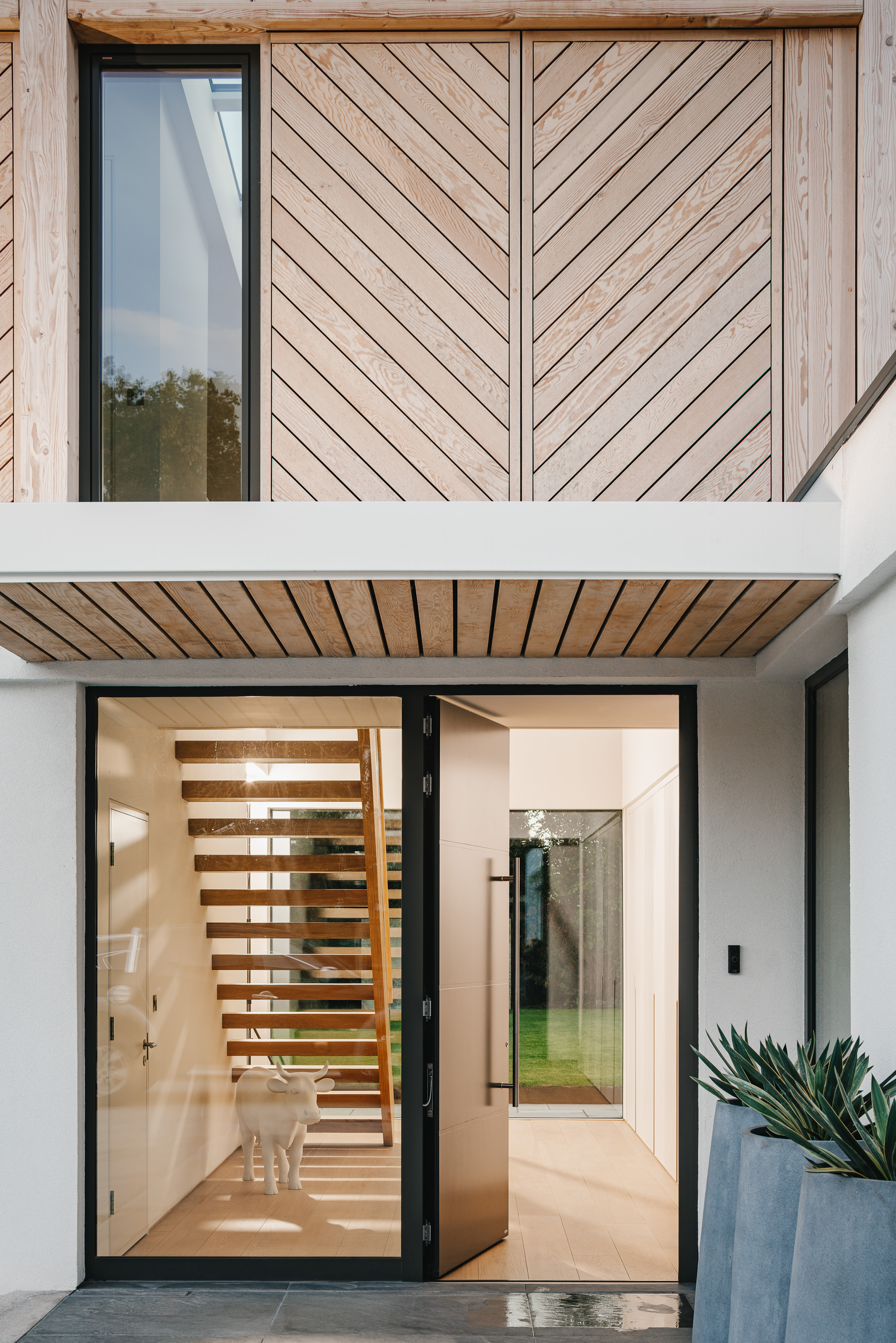
Inside, the home contains ample living space, which opens up its pared-down, calming interiors to the leafy outdoors. A neutral colour palette and the extensive use of wood in surfaces and detailing make for light and tactile spaces. The ground level is intrinsically connected to the terraces and planting beyond, while the much lighter, glulam timber-framed and clad upstairs volume envelopes three generous bedrooms. Meanwhile, the ground floor forms a 'base' for the structure, anchoring it to the ground, made of a steel frame (also containing highly insulated timber infill).
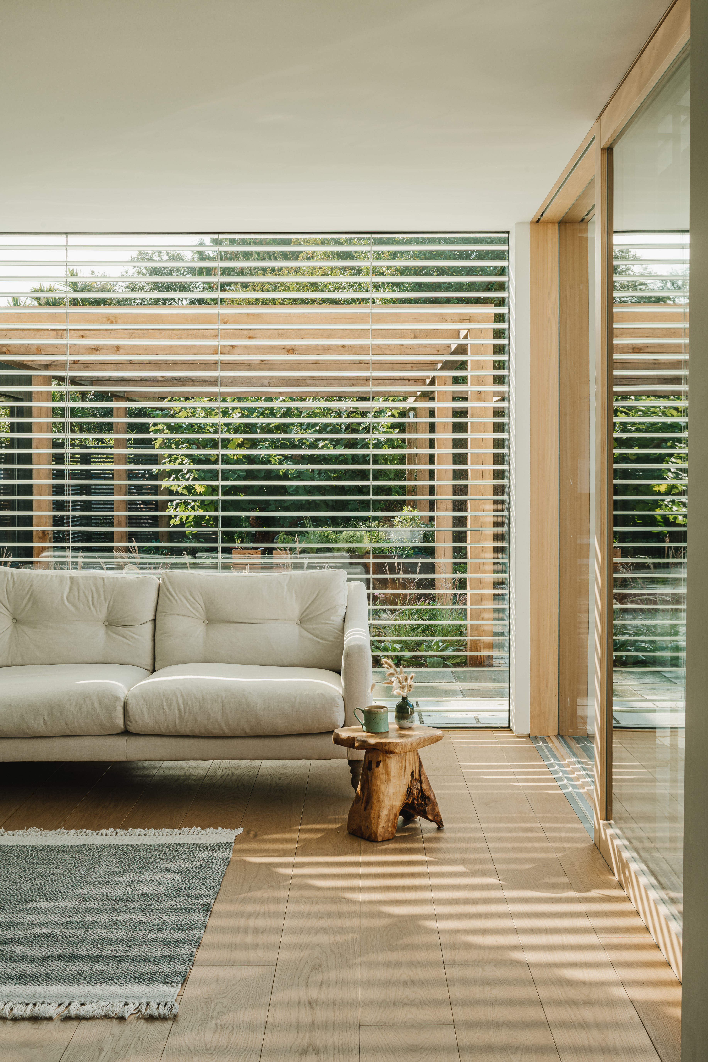
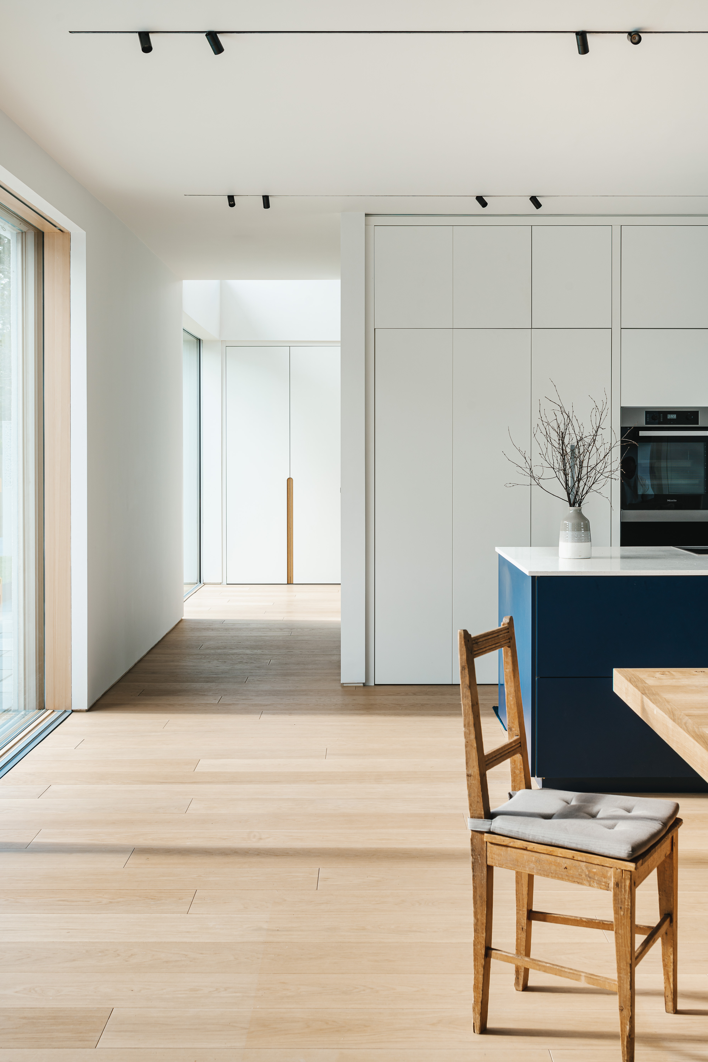
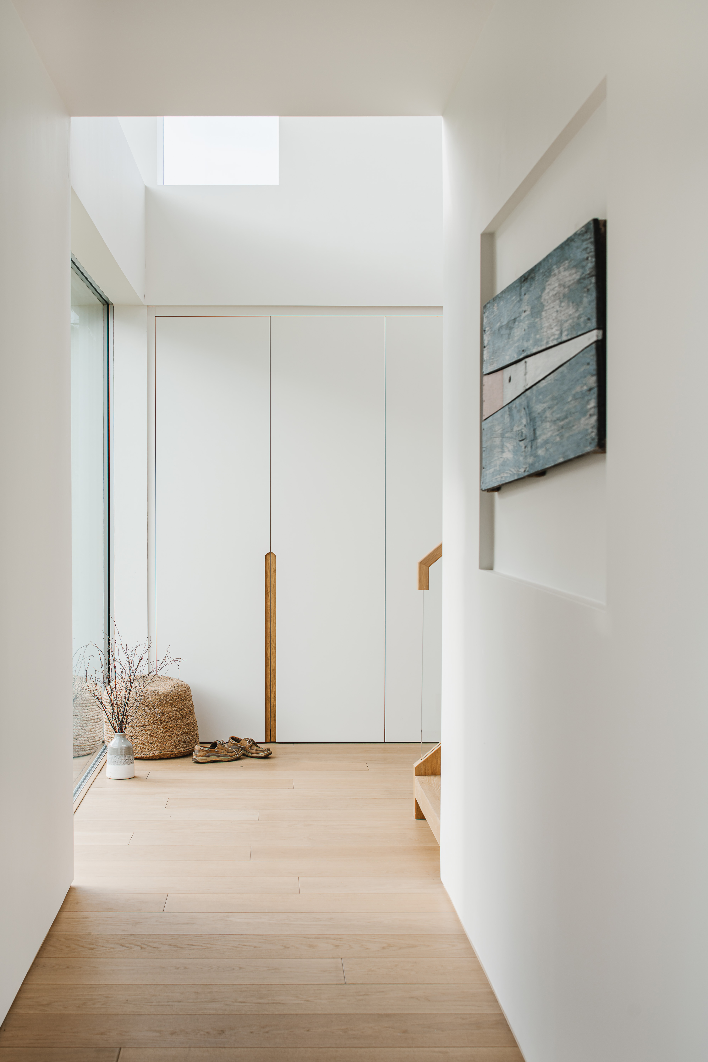
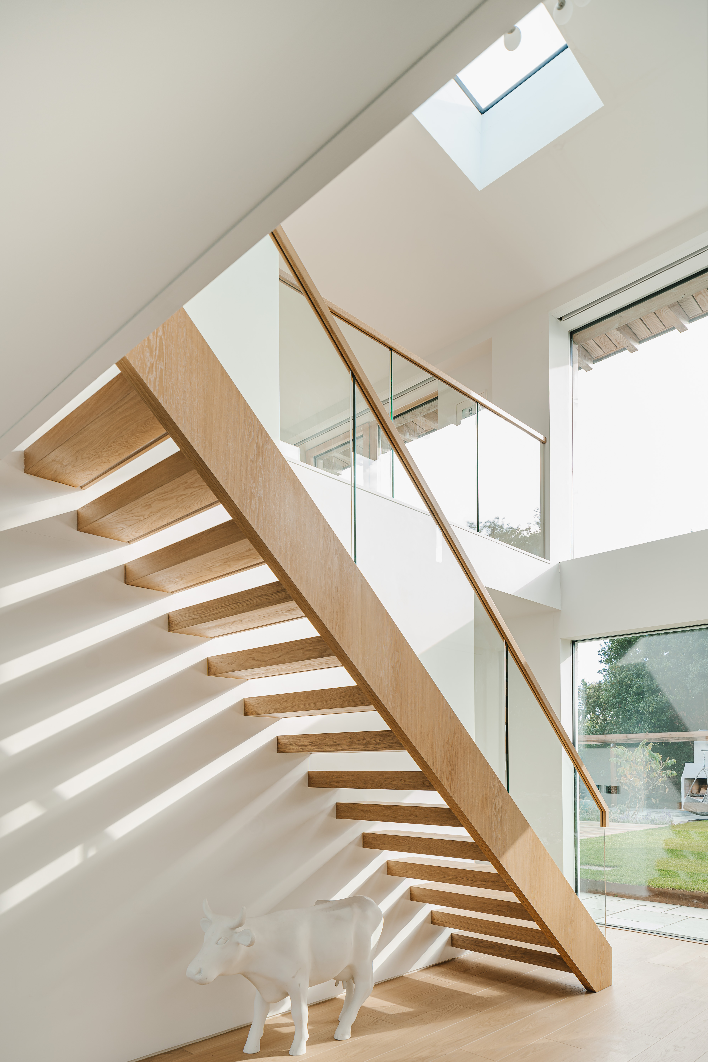
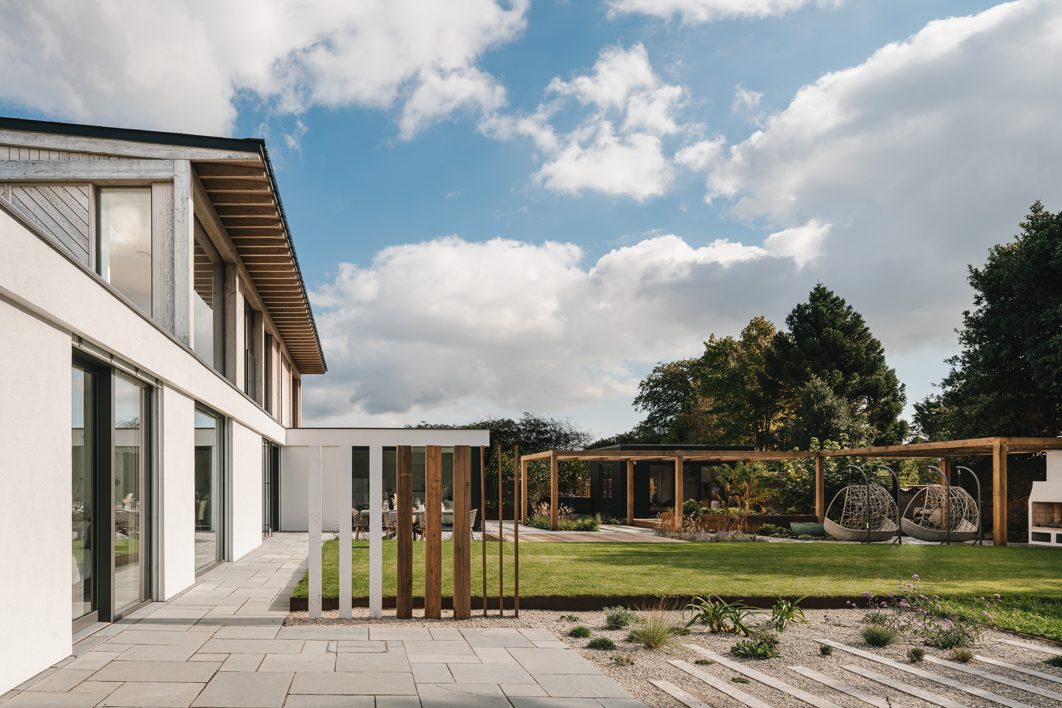
Receive our daily digest of inspiration, escapism and design stories from around the world direct to your inbox.
Ellie Stathaki is the Architecture & Environment Director at Wallpaper*. She trained as an architect at the Aristotle University of Thessaloniki in Greece and studied architectural history at the Bartlett in London. Now an established journalist, she has been a member of the Wallpaper* team since 2006, visiting buildings across the globe and interviewing leading architects such as Tadao Ando and Rem Koolhaas. Ellie has also taken part in judging panels, moderated events, curated shows and contributed in books, such as The Contemporary House (Thames & Hudson, 2018), Glenn Sestig Architecture Diary (2020) and House London (2022).
-
 The new Tudor Ranger watches master perfectly executed simplicity
The new Tudor Ranger watches master perfectly executed simplicityThe Tudor Ranger watches look back to the 1960s for a clean and legible design
-
 This late-night hangout brings back 1970s glam to LA’s Sunset Boulevard
This late-night hangout brings back 1970s glam to LA’s Sunset BoulevardGalerie On Sunset is primed for strong drinks, shared plates, live music, and long nights
-
 How Memphis developed from an informal gathering of restless creatives into one of design's most influential movements
How Memphis developed from an informal gathering of restless creatives into one of design's most influential movementsEverything you want to know about Memphis Design, from its history to its leading figures to the pieces to know (and buy)
-
 Step inside this perfectly pitched stone cottage in the Scottish Highlands
Step inside this perfectly pitched stone cottage in the Scottish HighlandsA stone cottage transformed by award-winning Glasgow-based practice Loader Monteith reimagines an old dwelling near Inverness into a cosy contemporary home
-
 This curved brick home by Flawk blends quiet sophistication and playful details
This curved brick home by Flawk blends quiet sophistication and playful detailsDistilling developer Flawk’s belief that architecture can be joyful, precise and human, Runda brings a curving, sculptural form to a quiet corner of north London
-
 A compact Scottish home is a 'sunny place,' nestled into its thriving orchard setting
A compact Scottish home is a 'sunny place,' nestled into its thriving orchard settingGrianan (Gaelic for 'sunny place') is a single-storey Scottish home by Cameron Webster Architects set in rural Stirlingshire
-
 Porthmadog House mines the rich seam of Wales’ industrial past at the Dwyryd estuary
Porthmadog House mines the rich seam of Wales’ industrial past at the Dwyryd estuaryStröm Architects’ Porthmadog House, a slate and Corten steel seaside retreat in north Wales, reinterprets the area’s mining and ironworking heritage
-
 Arbour House is a north London home that lies low but punches high
Arbour House is a north London home that lies low but punches highArbour House by Andrei Saltykov is a low-lying Crouch End home with a striking roof structure that sets it apart
-
 A former agricultural building is transformed into a minimal rural home by Bindloss Dawes
A former agricultural building is transformed into a minimal rural home by Bindloss DawesZero-carbon design meets adaptive re-use in the Tractor Shed, a stripped-back house in a country village by Somerset architects Bindloss Dawes
-
 RIBA House of the Year 2025 is a ‘rare mixture of sensitivity and boldness’
RIBA House of the Year 2025 is a ‘rare mixture of sensitivity and boldness’Topping the list of seven shortlisted homes, Izat Arundell’s Hebridean self-build – named Caochan na Creige – is announced as the RIBA House of the Year 2025
-
 In addition to brutalist buildings, Alison Smithson designed some of the most creative Christmas cards we've seen
In addition to brutalist buildings, Alison Smithson designed some of the most creative Christmas cards we've seenThe architect’s collection of season’s greetings is on show at the Roca London Gallery, just in time for the holidays