Saint Louis Art Museum unveils its David Chipperfield-designed extension
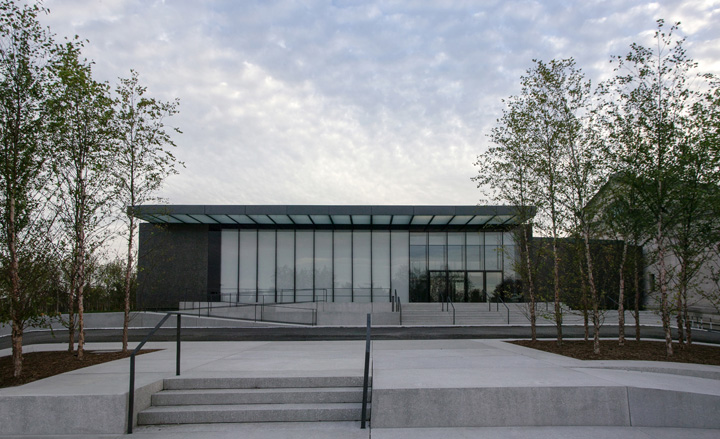
David Chipperfield has created a rectilinear new extension to the Saint Louis Art Museum, housed in the city's leafy Forest Park. The British architect was drafted in after it became clear that the museum had outgrown its 'Main Building', designed by American architect Cass Gilbert in 1904. The new 'East Building', which offers additional exhibition and up-to-date facilities, has just been completed.
Chipperfield was selected as the scheme's architect in 2005. One of the project's primary aims was to solve the infrastructure crisis the museum suffered from with its original building. A second issue Chipperfield faced was the need to create a design that would be contemporary but sit well next to the existing structure, which has strong architectural merit in its own right. 'We thought, can the extension help redefine the original building?" says Chipperfield. A seamless circulation between the two wings - the old and the new - was another point for the architecture to address.
The new addition has its own front door, which leads straight to gallery space on the ground level, while an extensive parking area on the lower level doubled the museum's external visitor parking space - a big advantage towards increasing the museum's accessibility.
One of the East Building's most distinctive features is its coffered ceiling, made out of polished concrete. It helps provide natural light to the galleries, as well as public spaces.
Still, the East Building is not here to steal the show. 'This is not a new building', says Chipperfield. 'It is a building supporting an existing building'. The museum's excellent art collection also needed its place in the architectural dialogue. Adds museum director Brent R Benjamin: '[The museum] is built around the needs of the collection.'
With the building finished, the museum is now settling into its new space and installing its first exhibition there, entitled Postwar German Art in the Collection. Having increased its total gallery space by approximately 30%, the refreshed St Louis Art Museum will have its grand opening to the public on the 29 June.
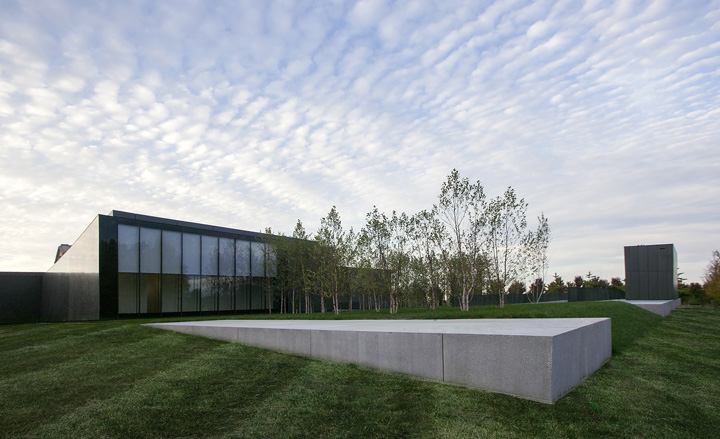
The polished concrete addition sits at the heart of the city's Forest Park. courtesy of Saint Louis Art Museum and Architectural Wall Systems
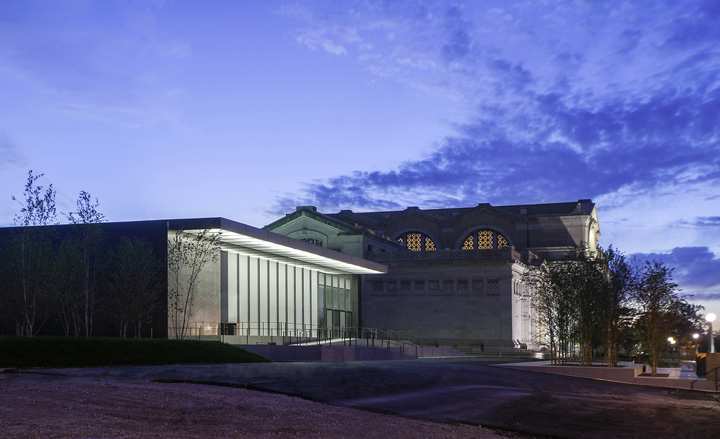
The new building is directly linked to the museum's original 1904 Beaux Arts Main Building, courtesy of Saint Louis Art Museum and Architectural Wall Systems courtesy of Saint Louis Art Museum and Architectural Wall Systemscourtesy of Saint Louis Art Museum and Architectural Wall Systems
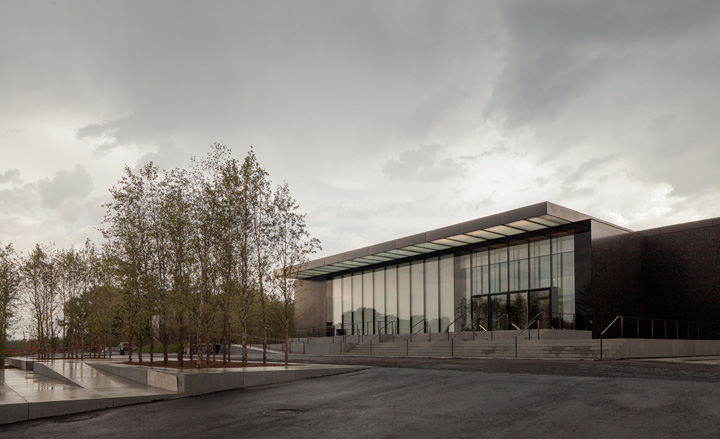
Chipperfield has designed the structure around the needs of the museum's collection, courtesy of Saint Louis Art Museum courtesy of Saint Louis Art Museum courtesy of Saint Louis Art Museum
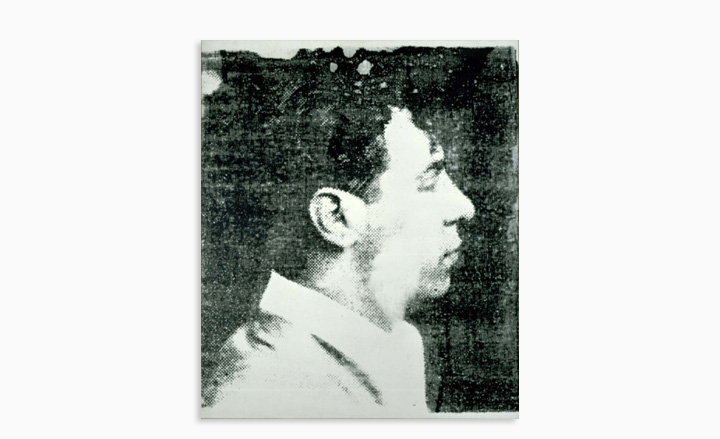
The museum's permanent collection includes 'Most Wanted Men No. 12,
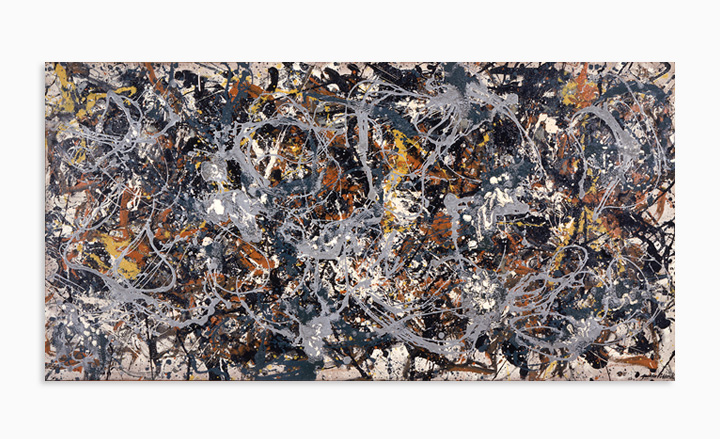
'Number 3
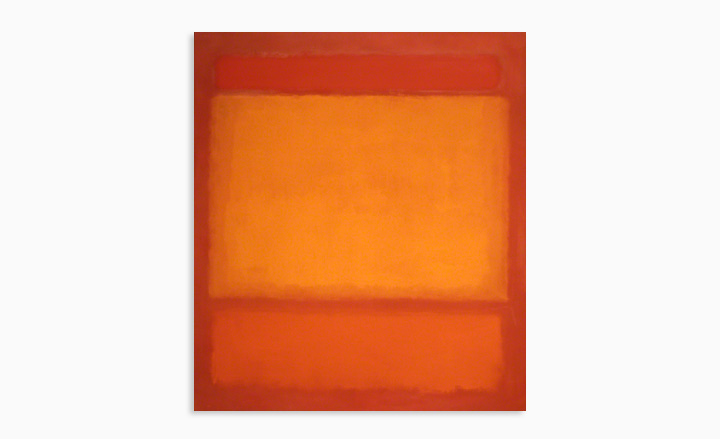
'Red, Orange, Orange on Red'
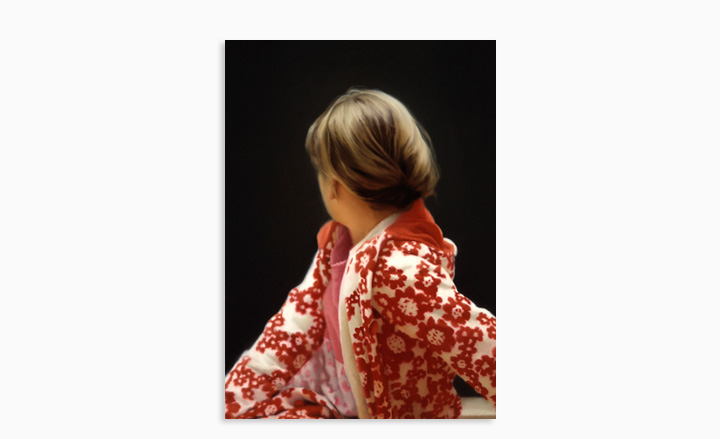
'Betty' .by Gerhard Richter.

'German National Library, Frankfurt am Main IV' by Candida Höfer.
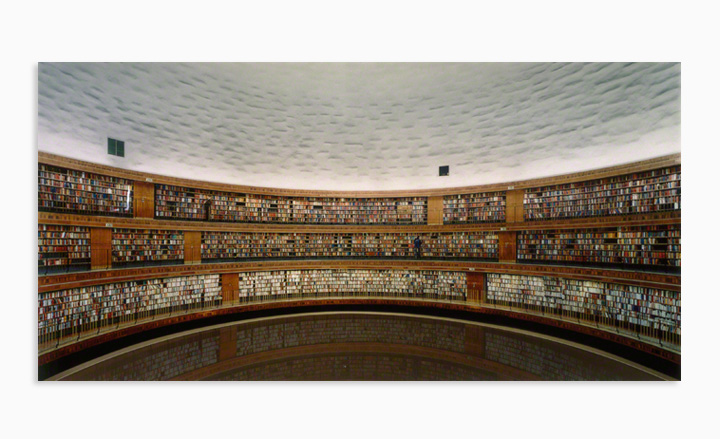
'Library'
Wallpaper* Newsletter
Receive our daily digest of inspiration, escapism and design stories from around the world direct to your inbox.
Ellie Stathaki is the Architecture & Environment Director at Wallpaper*. She trained as an architect at the Aristotle University of Thessaloniki in Greece and studied architectural history at the Bartlett in London. Now an established journalist, she has been a member of the Wallpaper* team since 2006, visiting buildings across the globe and interviewing leading architects such as Tadao Ando and Rem Koolhaas. Ellie has also taken part in judging panels, moderated events, curated shows and contributed in books, such as The Contemporary House (Thames & Hudson, 2018), Glenn Sestig Architecture Diary (2020) and House London (2022).
-
 Put these emerging artists on your radar
Put these emerging artists on your radarThis crop of six new talents is poised to shake up the art world. Get to know them now
By Tianna Williams
-
 Dining at Pyrá feels like a Mediterranean kiss on both cheeks
Dining at Pyrá feels like a Mediterranean kiss on both cheeksDesigned by House of Dré, this Lonsdale Road addition dishes up an enticing fusion of Greek and Spanish cooking
By Sofia de la Cruz
-
 Creased, crumpled: S/S 2025 menswear is about clothes that have ‘lived a life’
Creased, crumpled: S/S 2025 menswear is about clothes that have ‘lived a life’The S/S 2025 menswear collections see designers embrace the creased and the crumpled, conjuring a mood of laidback languor that ran through the season – captured here by photographer Steve Harnacke and stylist Nicola Neri for Wallpaper*
By Jack Moss
-
 We explore Franklin Israel’s lesser-known, progressive, deconstructivist architecture
We explore Franklin Israel’s lesser-known, progressive, deconstructivist architectureFranklin Israel, a progressive Californian architect whose life was cut short in 1996 at the age of 50, is celebrated in a new book that examines his work and legacy
By Michael Webb
-
 A new hilltop California home is rooted in the landscape and celebrates views of nature
A new hilltop California home is rooted in the landscape and celebrates views of natureWOJR's California home House of Horns is a meticulously planned modern villa that seeps into its surrounding landscape through a series of sculptural courtyards
By Jonathan Bell
-
 The Frick Collection's expansion by Selldorf Architects is both surgical and delicate
The Frick Collection's expansion by Selldorf Architects is both surgical and delicateThe New York cultural institution gets a $220 million glow-up
By Stephanie Murg
-
 Remembering architect David M Childs (1941-2025) and his New York skyline legacy
Remembering architect David M Childs (1941-2025) and his New York skyline legacyDavid M Childs, a former chairman of architectural powerhouse SOM, has passed away. We celebrate his professional achievements
By Jonathan Bell
-
 The Yale Center for British Art, Louis Kahn’s final project, glows anew after a two-year closure
The Yale Center for British Art, Louis Kahn’s final project, glows anew after a two-year closureAfter years of restoration, a modernist jewel and a treasure trove of British artwork can be seen in a whole new light
By Anna Fixsen
-
 The upcoming Zaha Hadid Architects projects set to transform the horizon
The upcoming Zaha Hadid Architects projects set to transform the horizonA peek at Zaha Hadid Architects’ future projects, which will comprise some of the most innovative and intriguing structures in the world
By Anna Solomon
-
 Frank Lloyd Wright’s last house has finally been built – and you can stay there
Frank Lloyd Wright’s last house has finally been built – and you can stay thereFrank Lloyd Wright’s final residential commission, RiverRock, has come to life. But, constructed 66 years after his death, can it be considered a true ‘Wright’?
By Anna Solomon
-
 Heritage and conservation after the fires: what’s next for Los Angeles?
Heritage and conservation after the fires: what’s next for Los Angeles?In the second instalment of our 'Rebuilding LA' series, we explore a way forward for historical treasures under threat
By Mimi Zeiger