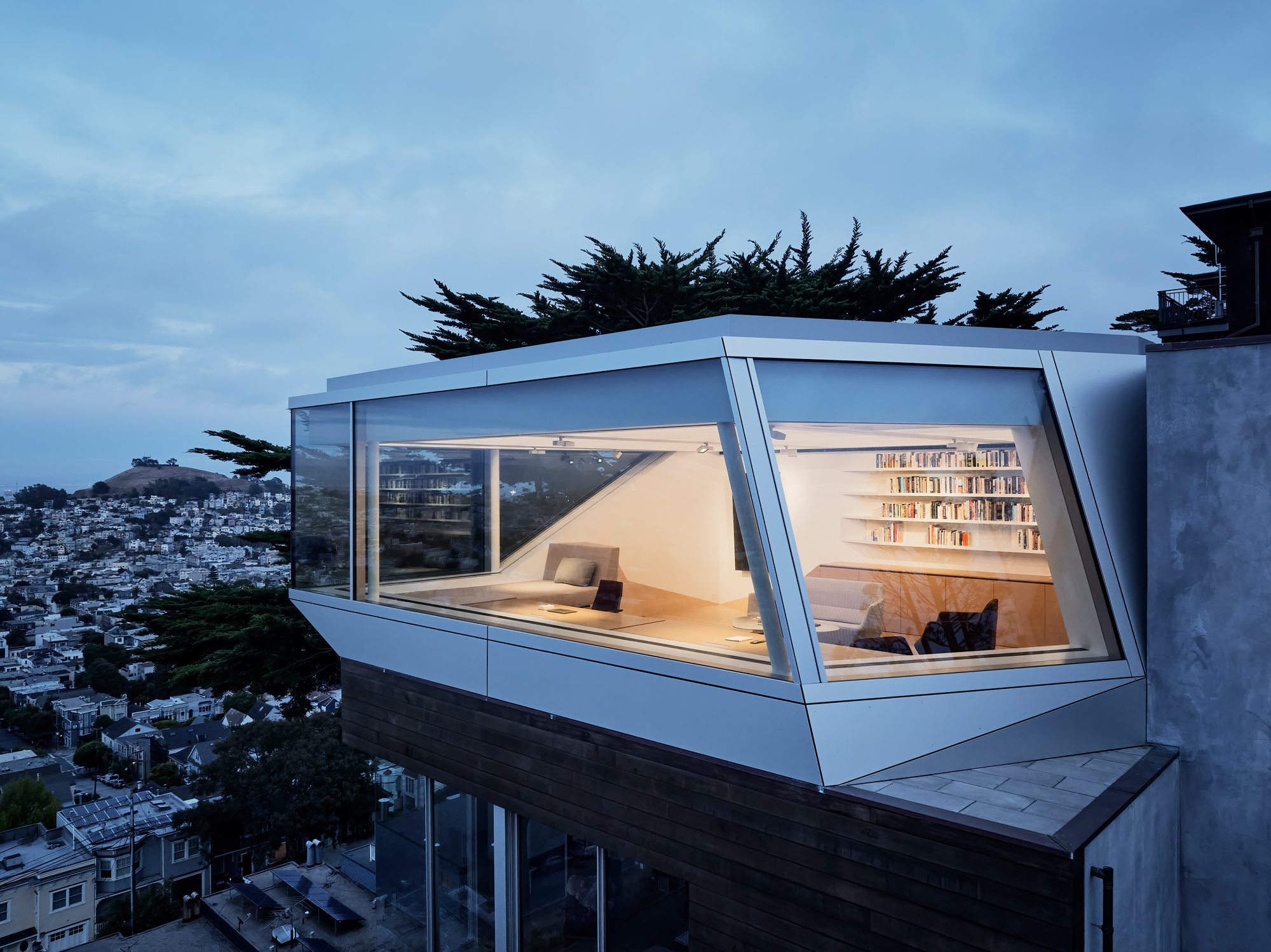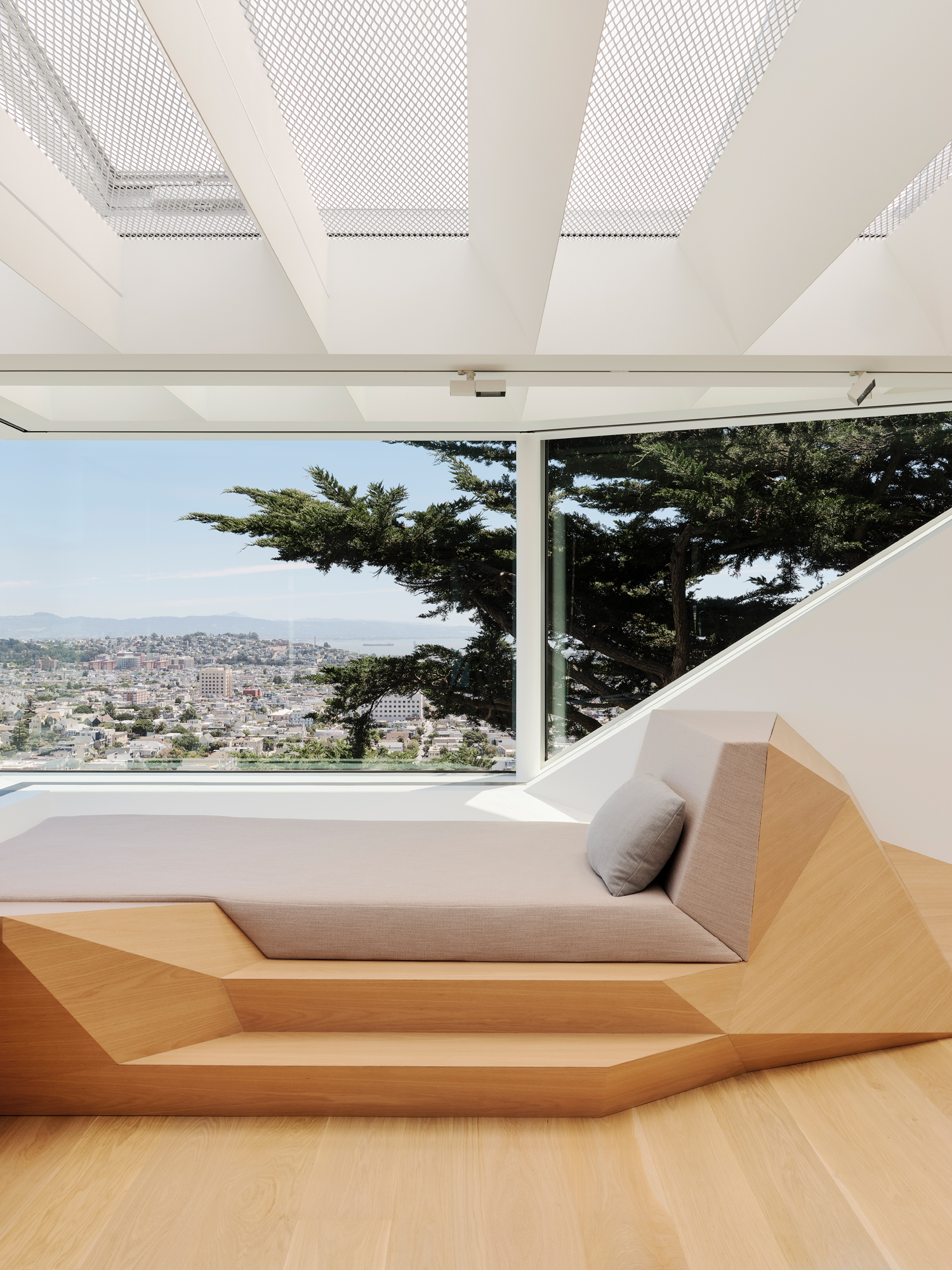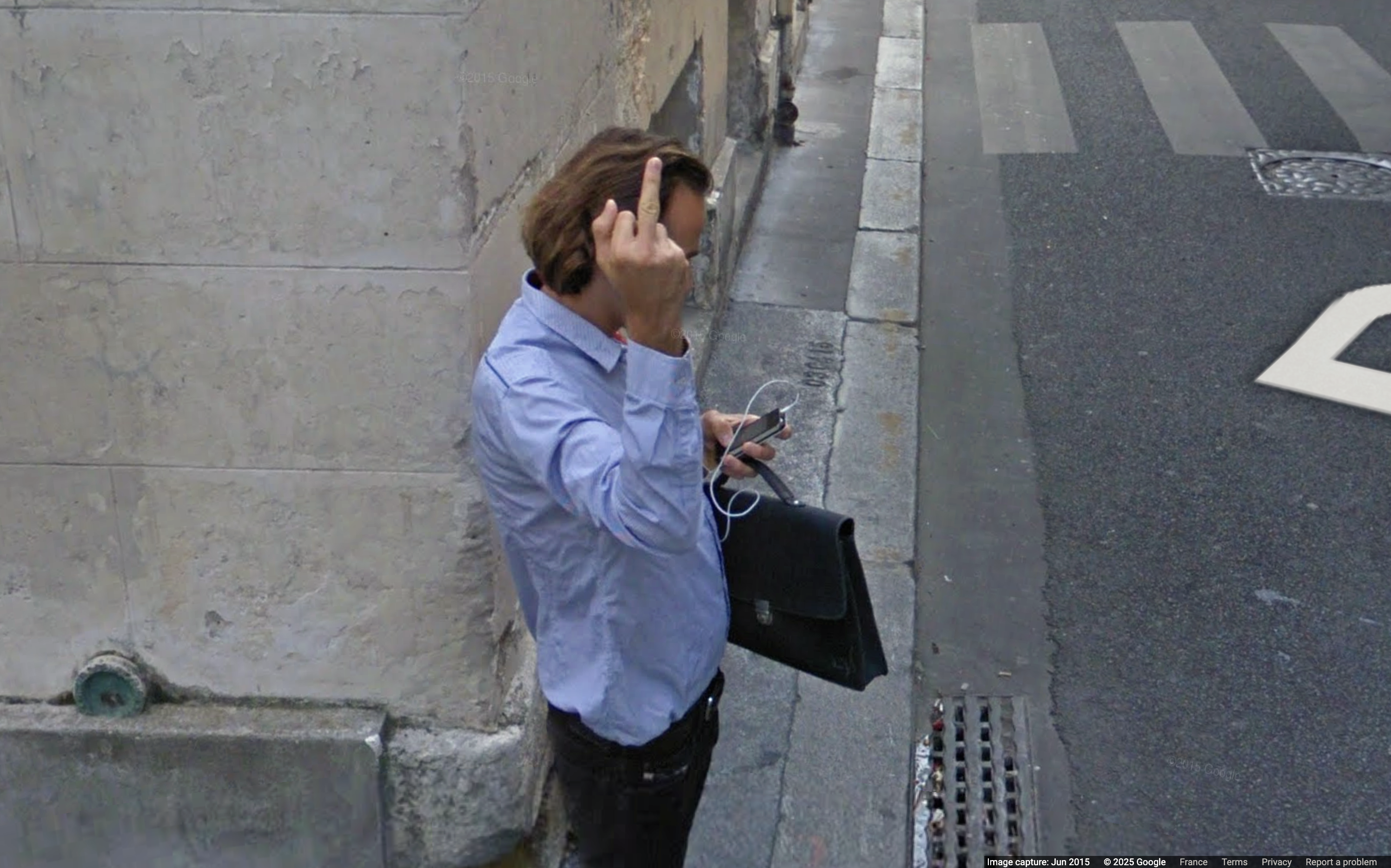San Francisco home office merges productivity and domestic calm
A lofty San Francisco home office by architecture studio OPA offers far-reaching views

Joe Fletcher - Photography
Architects Luke Ogrydziak and Zoë Prillinger of studio OPA were called to return to a residential project they designed in 2005 – T House – for the addition of a San Francisco home office atop the existing structure. Nicknamed The Aerie, the new design not only crowns a relatively clean and sober building with a somewhat flamboyant extension, but also offers a next-generation home office for its owners, a couple with three children.
While the project’s impressive, angular forms might be the first thing to catch the eye, it was the shaping of the internal lighting conditions that led much of the design development. OPA worked with parametric systems and consultants Loisos & Ubbelohde in order to perfect every little detail and corner, inside and out. ‘We wanted to create the effect of “floating” above the home and downtown San Francisco. To achieve this, we decided to make the walls and ceiling disappear,’ Ogrydziak says. ‘Wrap-around glass provides a panoramic view of the city and Marin [County] beyond. Above, the roof consists entirely of skylights sitting above a multi-layer system of diffusers, which reduce glare and react to different lighting conditions. The result is an unusually soft, even light which varies with atmospheric conditions and makes the room feel like being outside, while still maintaining visual comfort.’

Inside, a daybed is on hand for work breaks and moments of contemplation
A combination of digital studies and scale models helped the team mould their ideas, testing different skylight and window glazing strategies in diverse light conditions along the way. The final expression combines a skylight diffuser and operable shades; together these offer a variety of illumination options that can be adapted to suit a range of needs – and it all happens automatically, using a clever system that controls the ambient light. Sverre Fehn’s Nordic Pavilion in Venice served as inspiration. ‘We were aiming for a similar ethereal quality of highly diffuse natural light,’ says Ogrydziak.
The architects worked hard to make sure the users get optimum working conditions inside, including two integrated, yet adaptable desks, hidden storage space, a digital stereo system (the angled ceiling breaks up the sound waves, reducing reverberation times), a bookshelf, and even a daybed for breaks. The Aerie’s aluminium-clad, convex faceted shape cantilevers towards the Bay. It is gleaming and distinctive, like a sci-fi control room born out of 21st-century needs, perfectly designed to provide a clear and healthy psychological separation between home and workspace.
INFORMATION
Receive our daily digest of inspiration, escapism and design stories from around the world direct to your inbox.
Ellie Stathaki is the Architecture & Environment Director at Wallpaper*. She trained as an architect at the Aristotle University of Thessaloniki in Greece and studied architectural history at the Bartlett in London. Now an established journalist, she has been a member of the Wallpaper* team since 2006, visiting buildings across the globe and interviewing leading architects such as Tadao Ando and Rem Koolhaas. Ellie has also taken part in judging panels, moderated events, curated shows and contributed in books, such as The Contemporary House (Thames & Hudson, 2018), Glenn Sestig Architecture Diary (2020) and House London (2022).
-
 This cult Los Angeles pop-up restaurant now has a permanent address
This cult Los Angeles pop-up restaurant now has a permanent addressChef Brian Baik’s Corridor 109 makes its permanent debut in Melrose Hill. No surprise, it's now one of the hardest tables in town to book
-
 French bistro restaurant Maset channels the ease of the Mediterranean in London
French bistro restaurant Maset channels the ease of the Mediterranean in LondonThis Marylebone restaurant is shaped by the coastal flavours, materials and rhythms of southern France
-
 How ethical is Google Street View, asks Jon Rafman in Copenhagen
How ethical is Google Street View, asks Jon Rafman in CopenhagenIn 'Report a Concern - the Nine Eyes Archives' at Louisiana Museum of Art, Copenhagen, Jon Rafman considers technology's existential implications