Bohlin Cywinski Jackson adds nature to midcentury Miami modernism
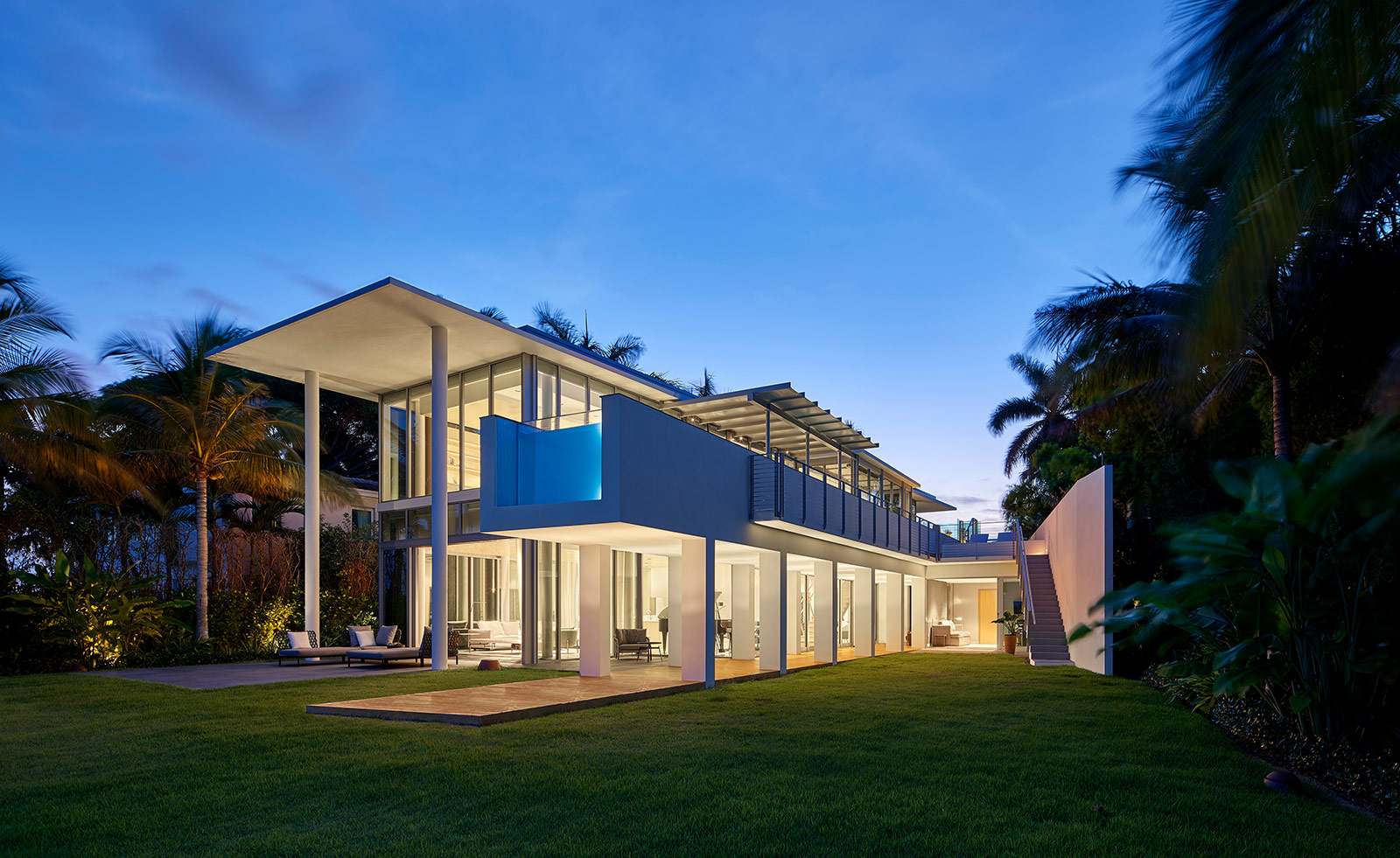
Located on an artificial island in the Biscayne Bay, the San Marino Residence designed by Bohlin Cywinski Jackson in Miami Beach, Florida, was inspired by post-war Miami modernism, yet takes a humanist approach to the style by cultivating the surrounding nature and capitalising on the sea view. Built on a narrow site, the slim house that stretches towards the bay, is a telescope for the views of the water and the Miami beach skyline.
The ‘modest 0.3 acre wedge-shaped lot’ in a densely populated neighbourhood was the major challenge for the architects, who had to think outside the box to create the illusion of endless, luxuriating space.
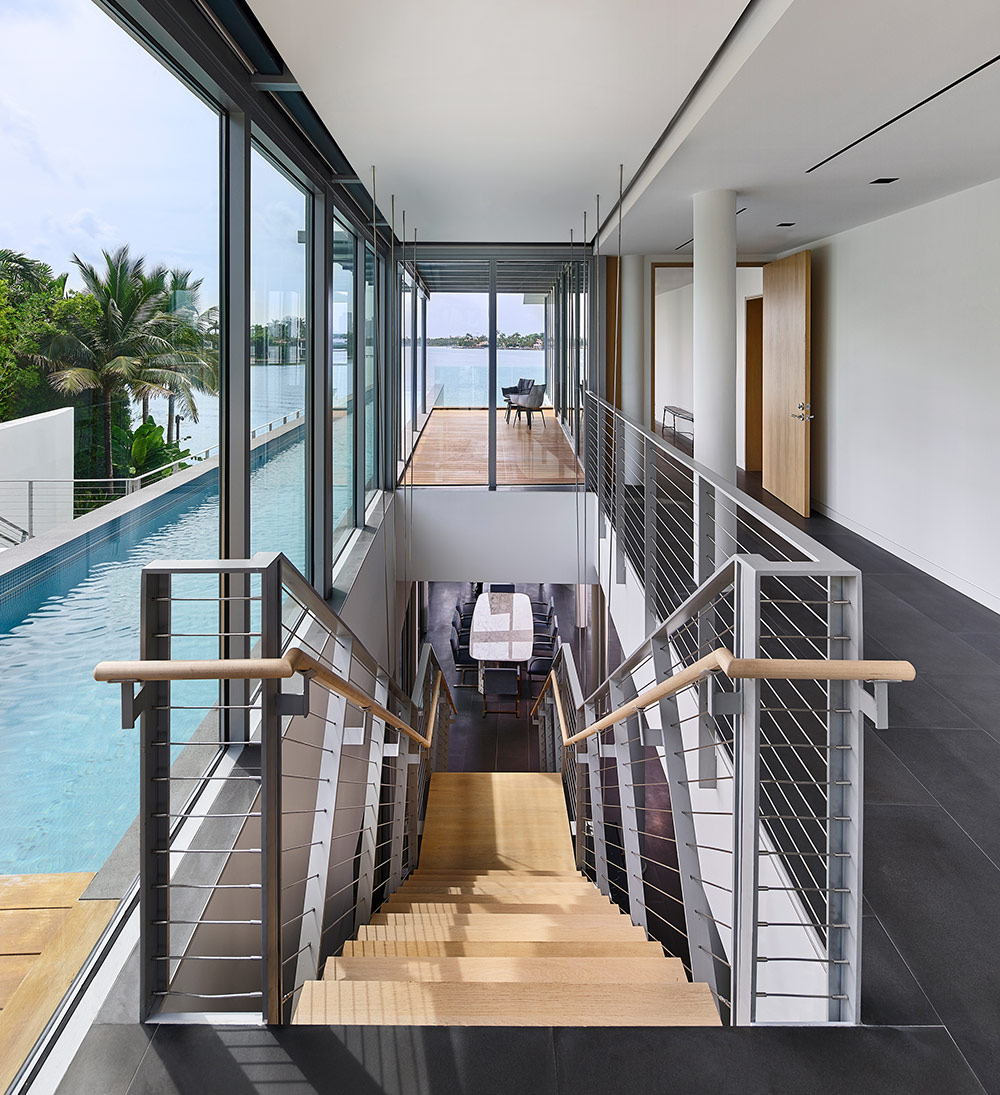
Internal staircase leading up the the pool.
Part of the solution was the first floor pool, which dramatically cantilevers 5.5 metres with a walkway running the full length beneath it. Marking the entry to the house and extending through the plot towards the sea, the pool cleverly employs the length of the site to its advantage, and creates an axis on which the rest of the house pivots.
Other geometric shapes are balanced around this central, oblong runway. Bohlin Cywinski Jackson layered on two further primary linear elements – a two storey bar along the site’s western edge that contains living and sleeping space; and a single-story guest and office wing along the eastern edge.
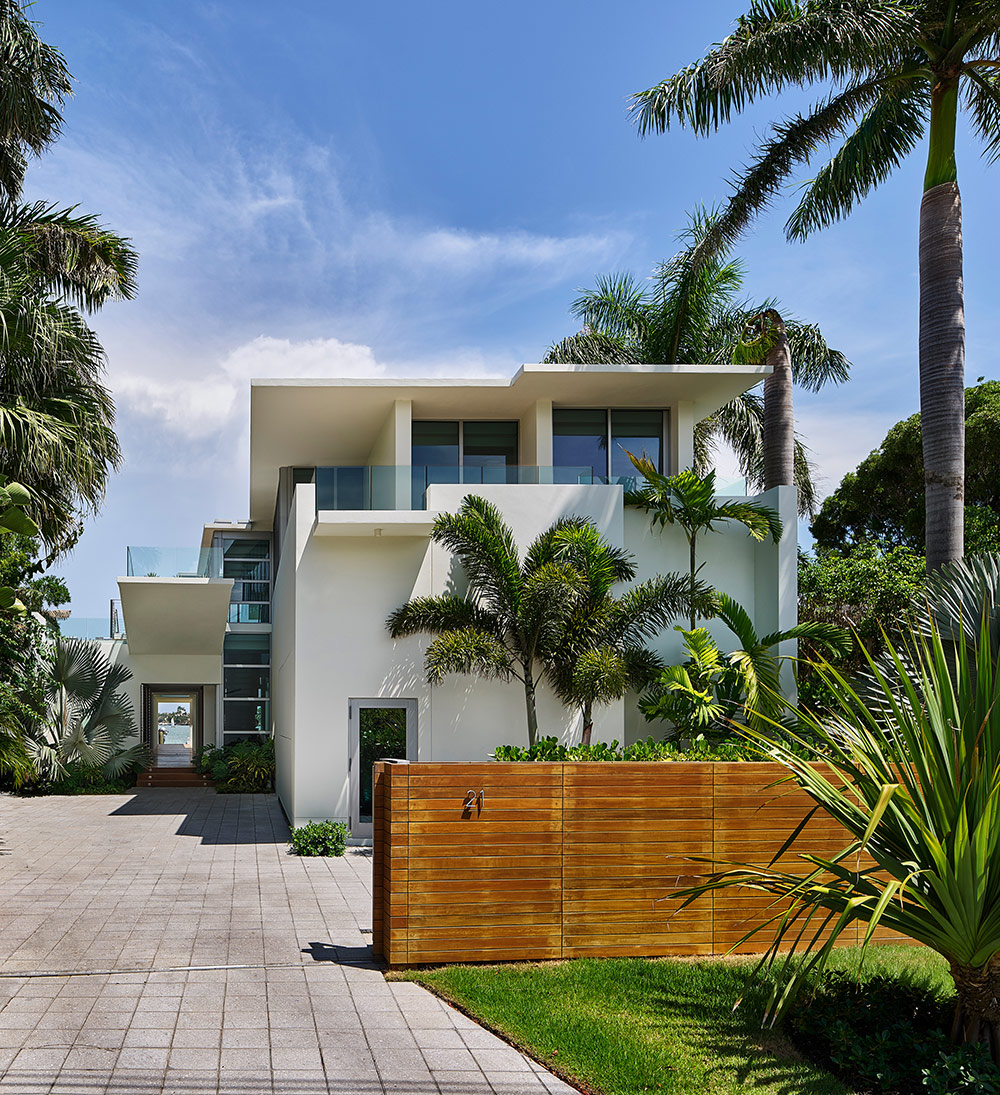
Exterior and entry to the Miami house.
The bold forms and the palette of materials including concrete, Ipe, white oak, and limestone reference midcentury Miami modernist architecture, yet instead of adding decorative details commonly seen within the style, Bohlin Cywinski Jackson made the house less grand and more environmentally conscious.
The clients, who own a winery in Santa Barbara, were looking for a home that would allow them to live life outdoors in Miami’s tropical climate and to bring the lush greenery of the outdoors in. The architects’ layered solution brought nature with it. With plenty of glazing, the slim plan immerses the home in nature surrounding it with green leaves and blue water.
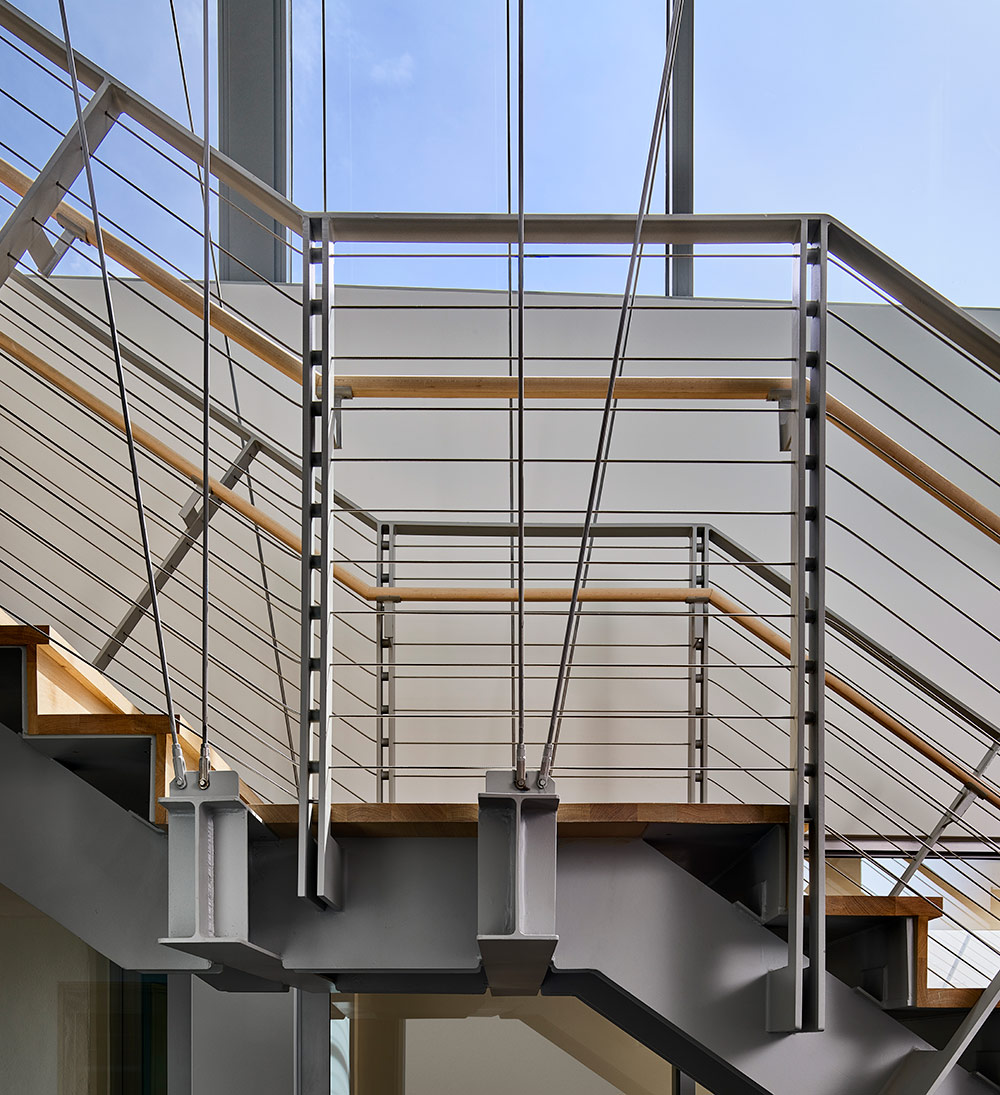
Exposed metal staircase.
Large glass doors to the living and sleeping quarters are positioned to be cooled by the prevailing sea breeze, outdoor decks and balconies offer opportunities for outdoor living at each turn, while the broad overhangs shade the full-height window walls from too much heat.
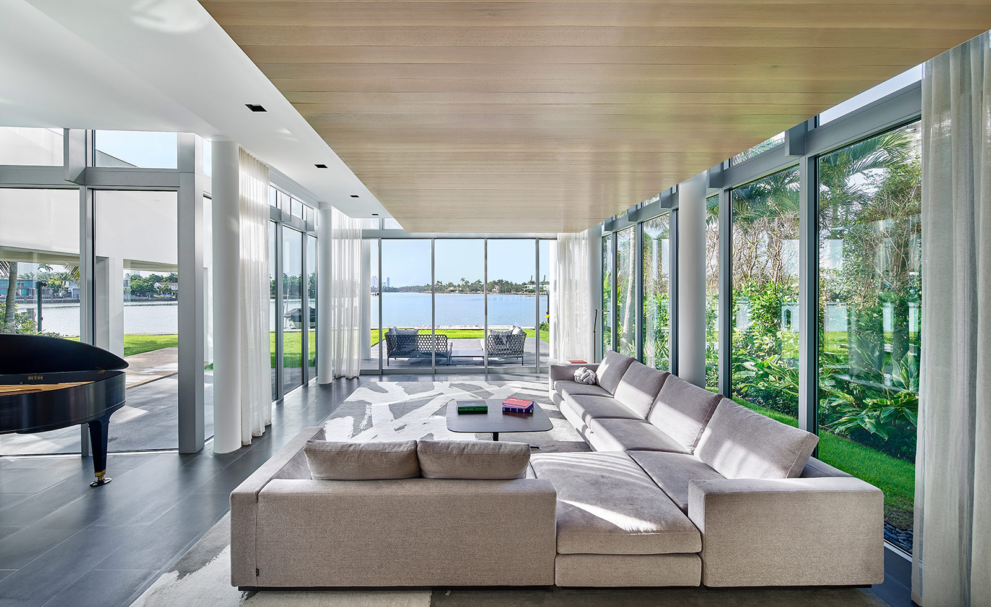
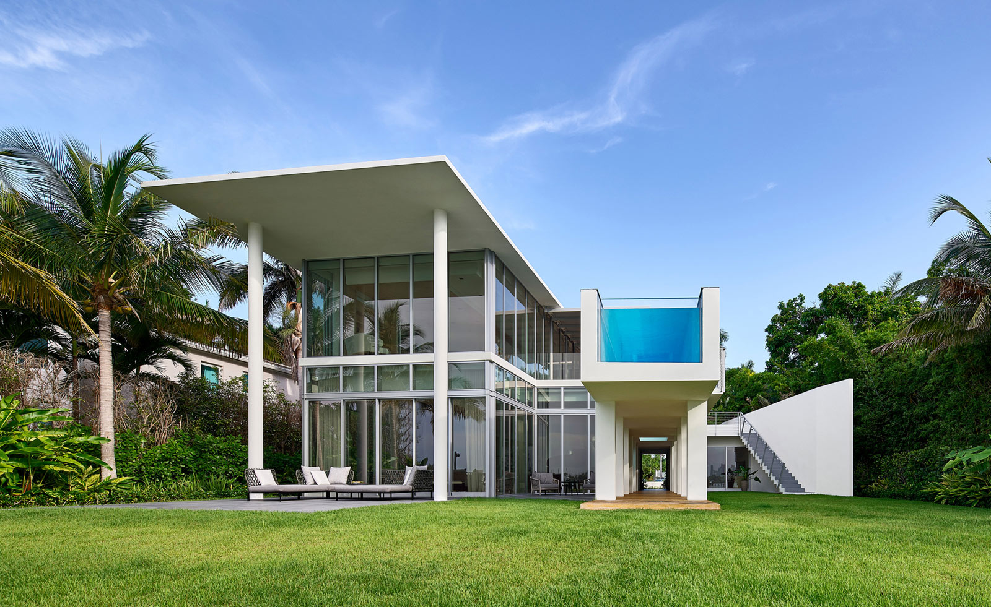
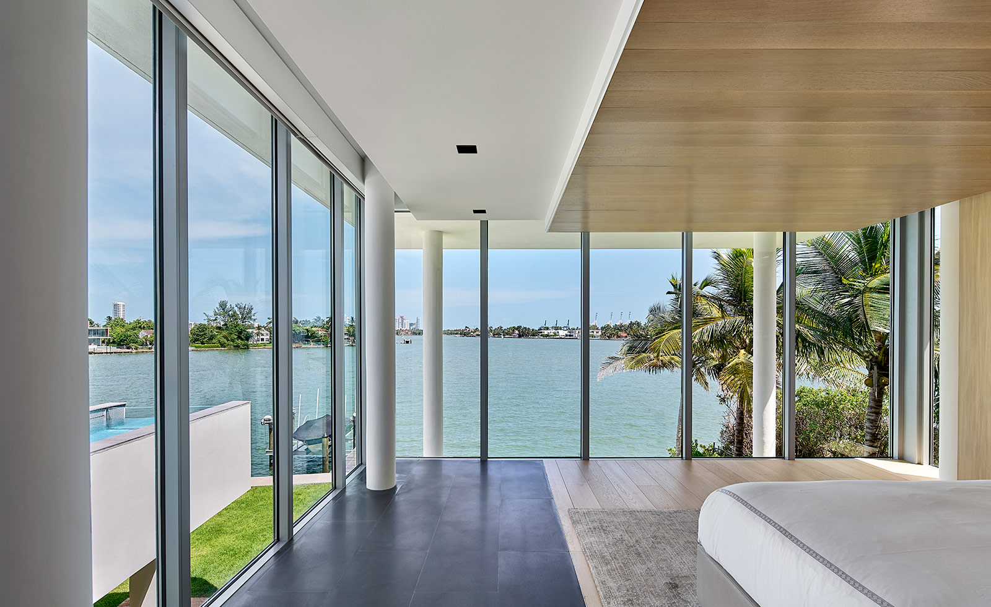
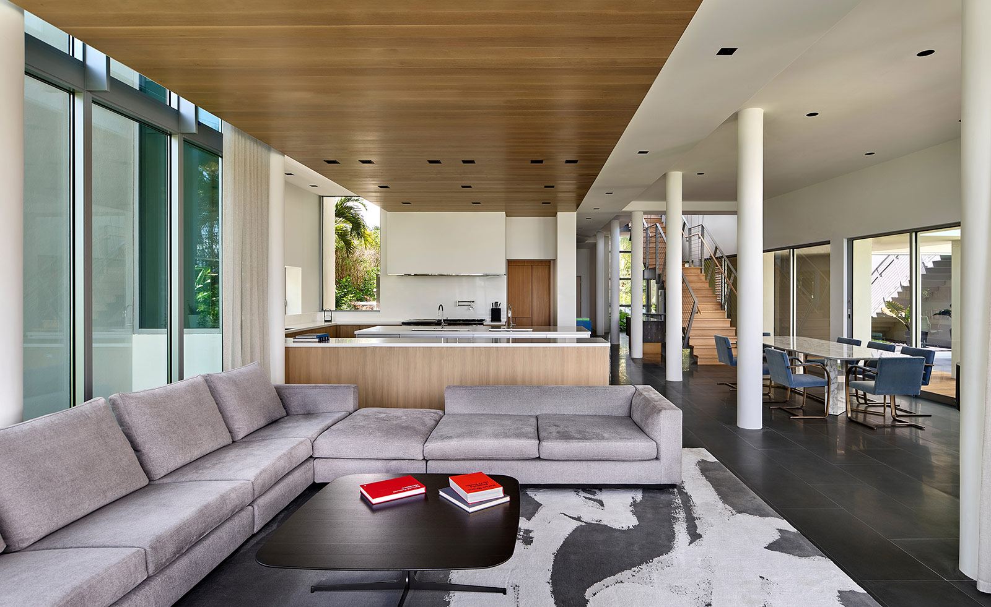
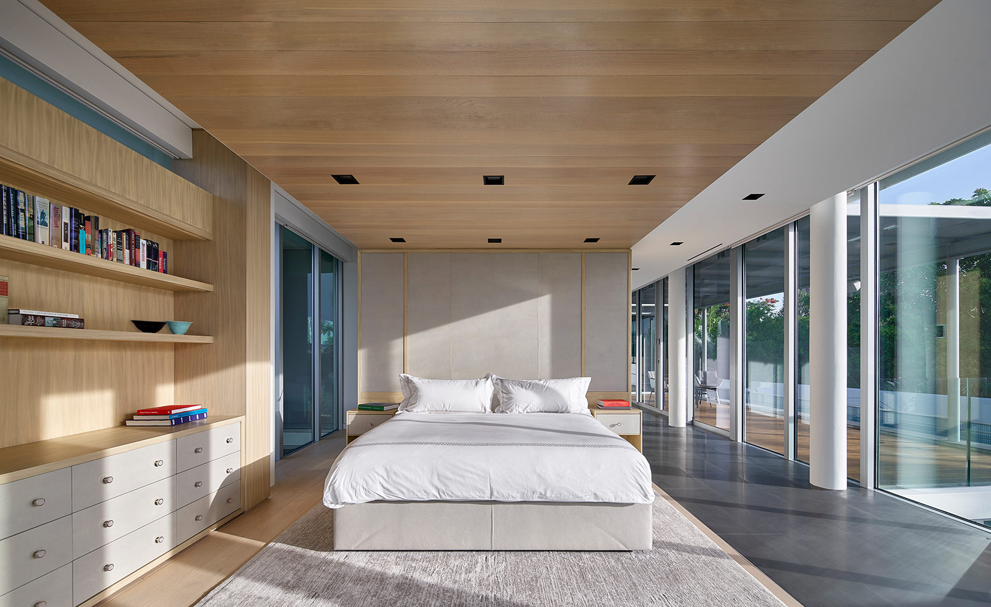
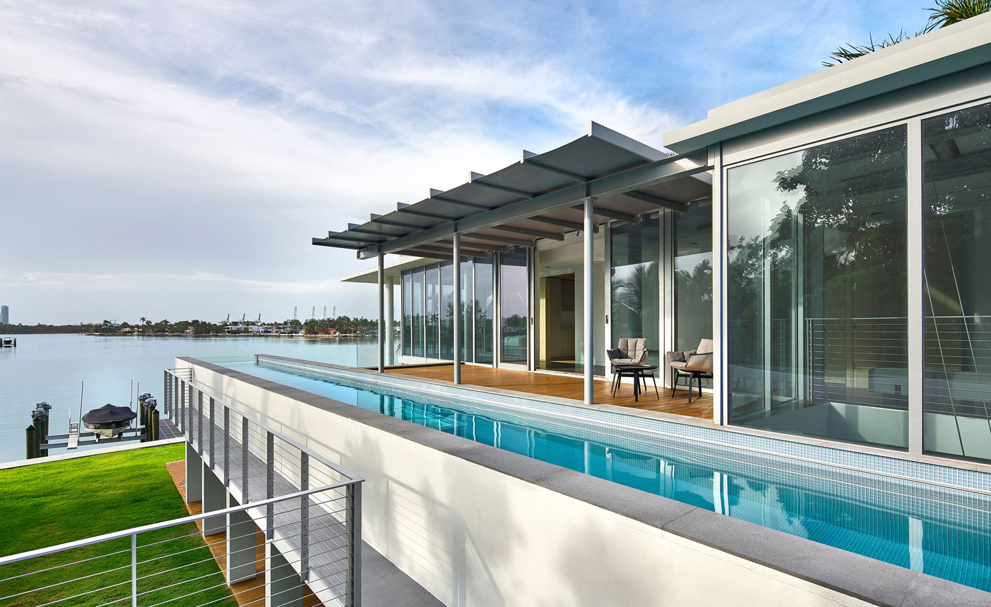
INFORMATION
For more information, visit the Bohlin Cywinski Jackson website
Wallpaper* Newsletter
Receive our daily digest of inspiration, escapism and design stories from around the world direct to your inbox.
Harriet Thorpe is a writer, journalist and editor covering architecture, design and culture, with particular interest in sustainability, 20th-century architecture and community. After studying History of Art at the School of Oriental and African Studies (SOAS) and Journalism at City University in London, she developed her interest in architecture working at Wallpaper* magazine and today contributes to Wallpaper*, The World of Interiors and Icon magazine, amongst other titles. She is author of The Sustainable City (2022, Hoxton Mini Press), a book about sustainable architecture in London, and the Modern Cambridge Map (2023, Blue Crow Media), a map of 20th-century architecture in Cambridge, the city where she grew up.
-
 The Subaru Forester is the definition of unpretentious automotive design
The Subaru Forester is the definition of unpretentious automotive designIt’s not exactly king of the crossovers, but the Subaru Forester e-Boxer is reliable, practical and great for keeping a low profile
By Jonathan Bell
-
 Sotheby’s is auctioning a rare Frank Lloyd Wright lamp – and it could fetch $5 million
Sotheby’s is auctioning a rare Frank Lloyd Wright lamp – and it could fetch $5 millionThe architect's ‘Double-Pedestal’ lamp, which was designed for the Dana House in 1903, is hitting the auction block 13 May at Sotheby's.
By Anna Solomon
-
 Naoto Fukasawa sparks children’s imaginations with play sculptures
Naoto Fukasawa sparks children’s imaginations with play sculpturesThe Japanese designer creates an intuitive series of bold play sculptures, designed to spark children’s desire to play without thinking
By Danielle Demetriou
-
 This minimalist Wyoming retreat is the perfect place to unplug
This minimalist Wyoming retreat is the perfect place to unplugThis woodland home that espouses the virtues of simplicity, containing barely any furniture and having used only three materials in its construction
By Anna Solomon
-
 We explore Franklin Israel’s lesser-known, progressive, deconstructivist architecture
We explore Franklin Israel’s lesser-known, progressive, deconstructivist architectureFranklin Israel, a progressive Californian architect whose life was cut short in 1996 at the age of 50, is celebrated in a new book that examines his work and legacy
By Michael Webb
-
 A new hilltop California home is rooted in the landscape and celebrates views of nature
A new hilltop California home is rooted in the landscape and celebrates views of natureWOJR's California home House of Horns is a meticulously planned modern villa that seeps into its surrounding landscape through a series of sculptural courtyards
By Jonathan Bell
-
 The Frick Collection's expansion by Selldorf Architects is both surgical and delicate
The Frick Collection's expansion by Selldorf Architects is both surgical and delicateThe New York cultural institution gets a $220 million glow-up
By Stephanie Murg
-
 Remembering architect David M Childs (1941-2025) and his New York skyline legacy
Remembering architect David M Childs (1941-2025) and his New York skyline legacyDavid M Childs, a former chairman of architectural powerhouse SOM, has passed away. We celebrate his professional achievements
By Jonathan Bell
-
 The upcoming Zaha Hadid Architects projects set to transform the horizon
The upcoming Zaha Hadid Architects projects set to transform the horizonA peek at Zaha Hadid Architects’ future projects, which will comprise some of the most innovative and intriguing structures in the world
By Anna Solomon
-
 Frank Lloyd Wright’s last house has finally been built – and you can stay there
Frank Lloyd Wright’s last house has finally been built – and you can stay thereFrank Lloyd Wright’s final residential commission, RiverRock, has come to life. But, constructed 66 years after his death, can it be considered a true ‘Wright’?
By Anna Solomon
-
 Heritage and conservation after the fires: what’s next for Los Angeles?
Heritage and conservation after the fires: what’s next for Los Angeles?In the second instalment of our 'Rebuilding LA' series, we explore a way forward for historical treasures under threat
By Mimi Zeiger