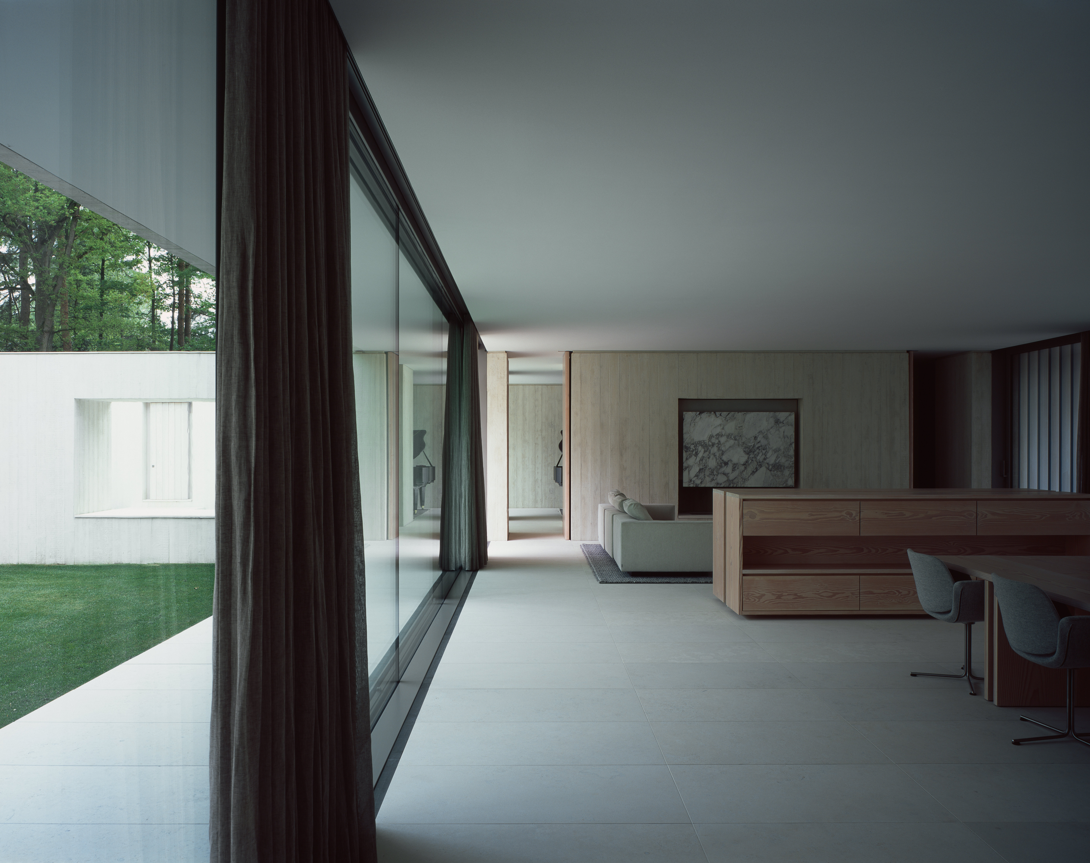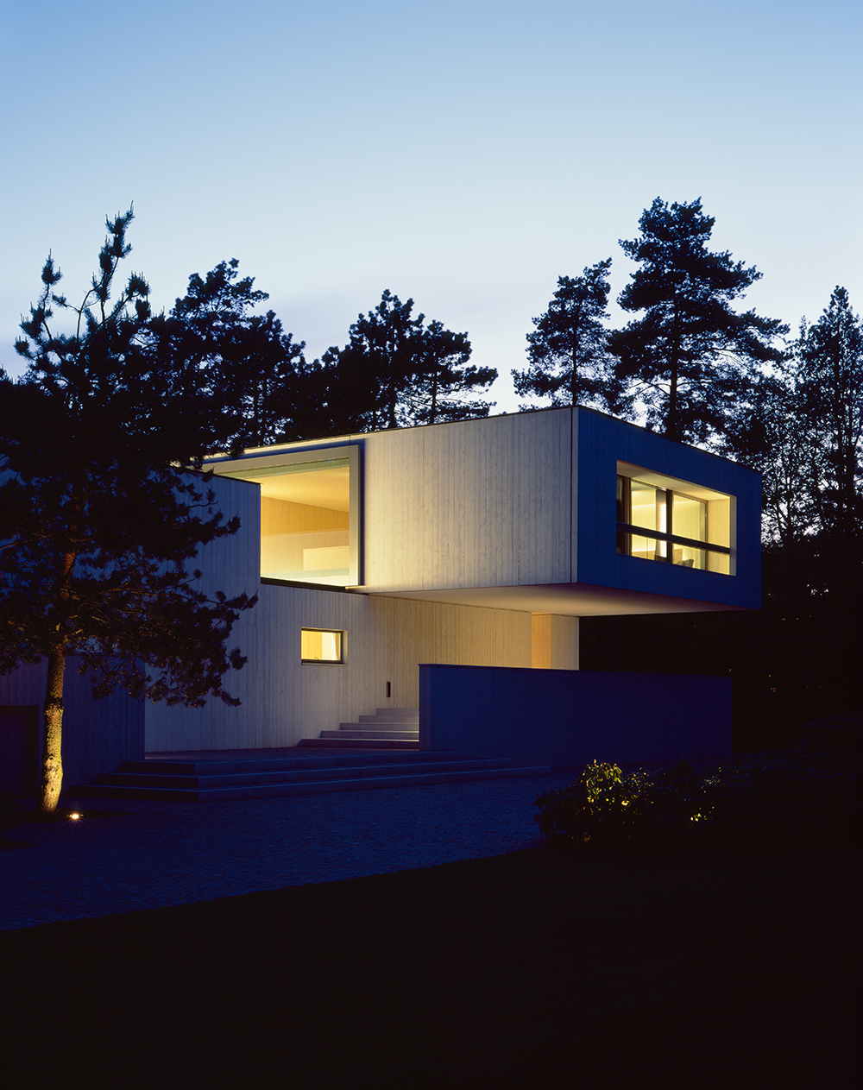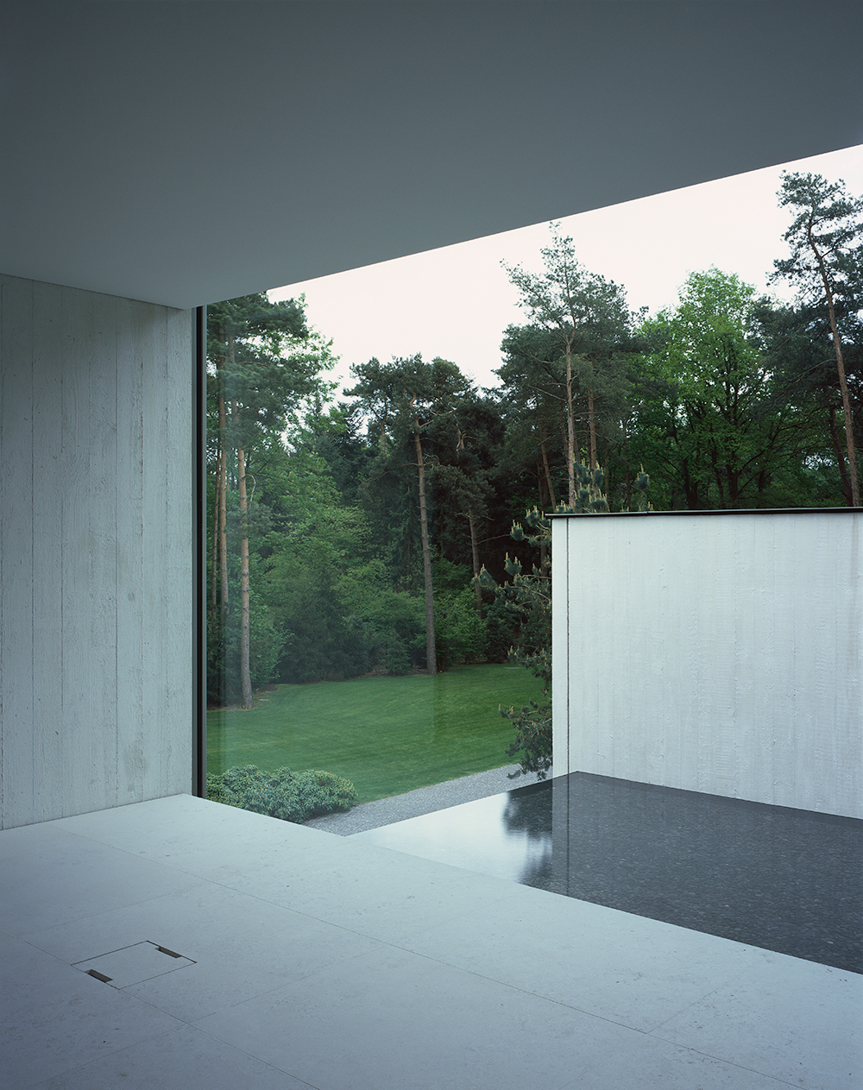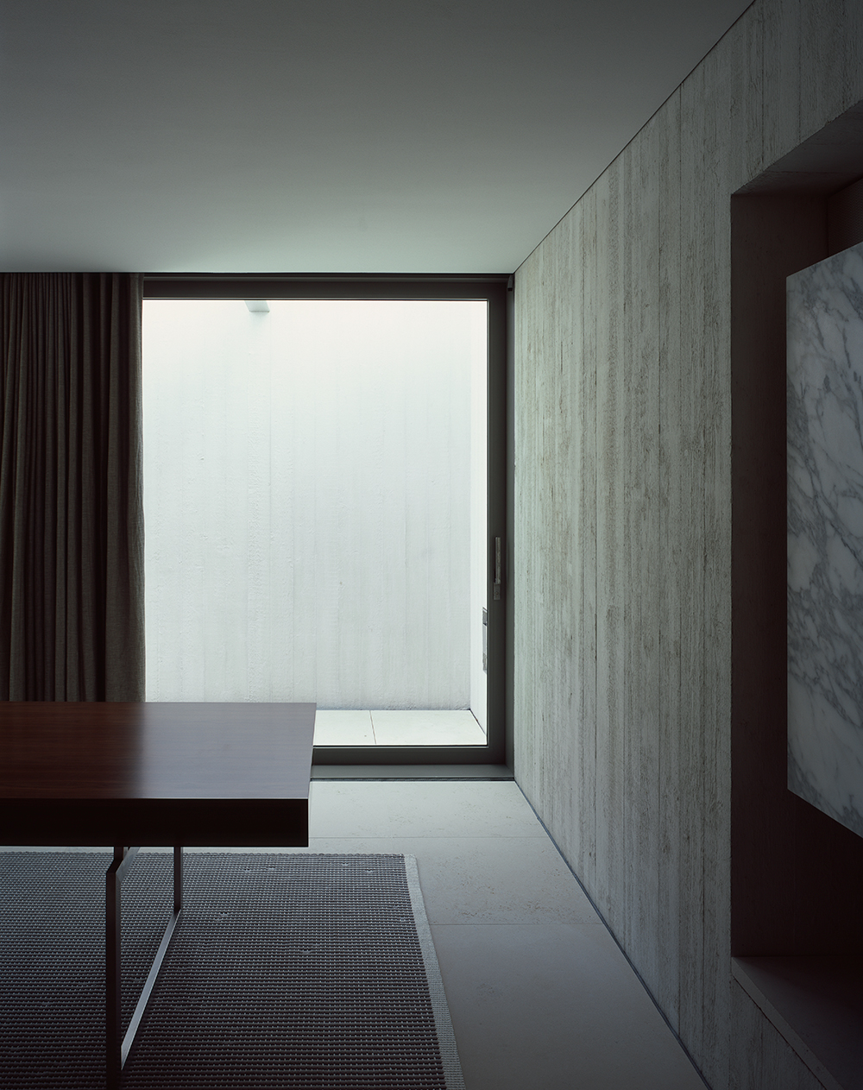This Dutch concrete villa is a calm symphony of interlocking rectangles

'This project actually came about because of Wallpaper*,' notes Australian-born, London-based architect Russell Jones, describing his client as 'very thorough'. Having bought the land, the client drew up a list of a dozen architects from around the world, including Jones, after he'd seen his brick apartment building in Notting Hill, west London, in our March 2006 issue. 'He liked the fact that I was very conscious of the use of natural materials.'
The site turned out to be a prime residential plot a few miles outside Eindhoven, set in a heavily forested, sandy landscape complete with maritime pines and large patches of white sand that locals use for sunbathing in the summer. The land was one of a tranche of residential plots owned by Dutch electronics giant Philips and sold off to senior management during the 1950s and 1960s to encourage them to move closer to its corporate HQ in Eindhoven. Several houses were built to the designs of Louis Christiaan Kalff, the company's polymathic design director, who oversaw the lighting for the Barcelona Pavilion, the Festival of Britain and the Philips Pavilion at Expo '58 in Brussels. Jones' client owned a low-built mid-century structure, stuffed with unique light fittings, in a perfect location on the wooded site.

The entrance to Villa Waarle, near Eindhoven, steps up beneath a cantilevered ‘beam’ containing the bedrooms.
Despite his stature, Kalff 's involvement was no barrier to redevelopment. 'When I first went there, I thought it was a pretty damn good house,' says Jones. 'In the UK, it would certainly be listed.' Noting that several, better Kalffs existed, the only restriction the planners placed was the replacement structure should be of greater architectural merit.
Jones accepted the challenge. The brief was straightforward – modest, even – and called for a five-bedroom family home. The new house sits in the same south-facing orientation as the original, but Jones has taken advantage of the sandy site to excavate great chunks of new accommodation. As a result, Villa Waalre is uncommonly spacious. The house is arranged around a large ground floor living space, with two wings reaching south into the mature landscape – one contains the double-height kitchen and the other a study and enclosed terrace. Resting above these wings is a 'beam' containing the bedrooms, with the master suite placed centrally looking out over the garden via a long slender horizontal window and set-back balcony. In the basement is a 25m swimming pool, gym and photography studio, while to the west, a 50m tunnel has been carved out of the dunes to accommodate cars and serve as a second access route to the house.

The view from the first floor gallery space across a reflecting pond.
The concrete house is a calm symphony of stacking, interlocking rectangles, and Jones' key organising device was the frame. 'The house is about creating and capturing views of the landscape – it's an architecture of connected spaces rather than rooms,' he says. The architect cites a few inspirations, notably Marcel Breuer's own house in Massachusetts, the archetypal modernist 'volume resting on a landscape'. Other references are more explicit, like the private enclosure on the ground floor that deliberately evokes the form and scale of the Barcelona Pavilion courtyard, while the reflecting pools scattered around the plan are carefully placed to enhance the views.
Those views are also shaped by the material choices. The surrounding forest inspired the decision to use shuttered concrete, and once the countless tons of sand had been removed, washed and sold in accordance with Dutch building regulations, over 4,000 tons of concrete was poured and the house took shape. The concrete was enriched with titanium dioxide, giving it a chalky white hue and making it almost completely impervious to water, even in the basement pool. It's also a perfect colour match for the Jura limestone flooring used throughout. Ceilings are finished in a special spray-on mix of crushed recycled glass and marble, while every bath, sink, fireplace and kitchen counter was carved from a single block of Statuario marble, carefully selected after several visits to the Italian quarry. 'There are effectively no painted finishes in the whole house,' says Jones. At every turn, detail is indulged, such as the kitchen joinery sharing the same 150mm wide boards and type of wood used in the shuttering (although rough-cut Russian fir boards were needed to get just the right quality of grain for the concrete). The structure was overseen by Arup Amsterdam, resulting in what Jones calls 'very pure engineering'.

The view from the first floor gallery space across the ground floor study.
The massive complexity of a modern house hides under the skin. A two-storey plant room controls the 130 sq m of photovoltaic cells on the flat roof and the 16 bore holes that provide ground source heat, while fixtures and fittings, like lighting, speakers and tablet control, are all discreetly concealed. The material concerns of both client and architect are evident in the way everything has been put together. 'I don't continue to build in one material all the time,' says Jones. 'I work with materials that are appropriate for each situation.' The villa took eight years from start to finish, far longer than Jones' usual projects, which include houses in Portugal and New Zealand and his own in Highgate, London. The result honours the site and celebrates not just craft but Dutch pragmatism as well. 'The client didn't care that we were just a small office working out of London. It's not pretentious – it's a large but very humble home to live in.'§
As originally featured in the April 2015 issue of Wallpaper* (W*193)
INFORMATION
For more information, visit Russell Jones’ website
Wallpaper* Newsletter
Receive our daily digest of inspiration, escapism and design stories from around the world direct to your inbox.
Jonathan Bell has written for Wallpaper* magazine since 1999, covering everything from architecture and transport design to books, tech and graphic design. He is now the magazine’s Transport and Technology Editor. Jonathan has written and edited 15 books, including Concept Car Design, 21st Century House, and The New Modern House. He is also the host of Wallpaper’s first podcast.
-
 Naoto Fukasawa sparks children’s imaginations with play sculptures
Naoto Fukasawa sparks children’s imaginations with play sculpturesThe Japanese designer creates an intuitive series of bold play sculptures, designed to spark children’s desire to play without thinking
By Danielle Demetriou
-
 Japan in Milan! See the highlights of Japanese design at Milan Design Week 2025
Japan in Milan! See the highlights of Japanese design at Milan Design Week 2025At Milan Design Week 2025 Japanese craftsmanship was a front runner with an array of projects in the spotlight. Here are some of our highlights
By Danielle Demetriou
-
 Tour the best contemporary tea houses around the world
Tour the best contemporary tea houses around the worldCelebrate the world’s most unique tea houses, from Melbourne to Stockholm, with a new book by Wallpaper’s Léa Teuscher
By Léa Teuscher
-
 This 19th-century Hampstead house has a raw concrete staircase at its heart
This 19th-century Hampstead house has a raw concrete staircase at its heartThis Hampstead house, designed by Pinzauer and titled Maresfield Gardens, is a London home blending new design and traditional details
By Tianna Williams
-
 An octogenarian’s north London home is bold with utilitarian authenticity
An octogenarian’s north London home is bold with utilitarian authenticityWoodbury residence is a north London home by Of Architecture, inspired by 20th-century design and rooted in functionality
By Tianna Williams
-
 Croismare school, Jean Prouvé’s largest demountable structure, could be yours
Croismare school, Jean Prouvé’s largest demountable structure, could be yoursJean Prouvé’s 1948 Croismare school, the largest demountable structure ever built by the self-taught architect, is up for sale
By Amy Serafin
-
 Jump on our tour of modernist architecture in Tashkent, Uzbekistan
Jump on our tour of modernist architecture in Tashkent, UzbekistanThe legacy of modernist architecture in Uzbekistan and its capital, Tashkent, is explored through research, a new publication, and the country's upcoming pavilion at the Venice Architecture Biennale 2025; here, we take a tour of its riches
By Will Jennings
-
 What is DeafSpace and how can it enhance architecture for everyone?
What is DeafSpace and how can it enhance architecture for everyone?DeafSpace learnings can help create profoundly sense-centric architecture; why shouldn't groundbreaking designs also be inclusive?
By Teshome Douglas-Campbell
-
 The dream of the flat-pack home continues with this elegant modular cabin design from Koto
The dream of the flat-pack home continues with this elegant modular cabin design from KotoThe Niwa modular cabin series by UK-based Koto architects offers a range of elegant retreats, designed for easy installation and a variety of uses
By Jonathan Bell
-
 At the Institute of Indology, a humble new addition makes all the difference
At the Institute of Indology, a humble new addition makes all the differenceContinuing the late Balkrishna V Doshi’s legacy, Sangath studio design a new take on the toilet in Gujarat
By Ellie Stathaki
-
 How Le Corbusier defined modernism
How Le Corbusier defined modernismLe Corbusier was not only one of 20th-century architecture's leading figures but also a defining father of modernism, as well as a polarising figure; here, we explore the life and work of an architect who was influential far beyond his field and time
By Ellie Stathaki