Sandellsandberg Architects’ daring makeover of an 18th century Stockholm home
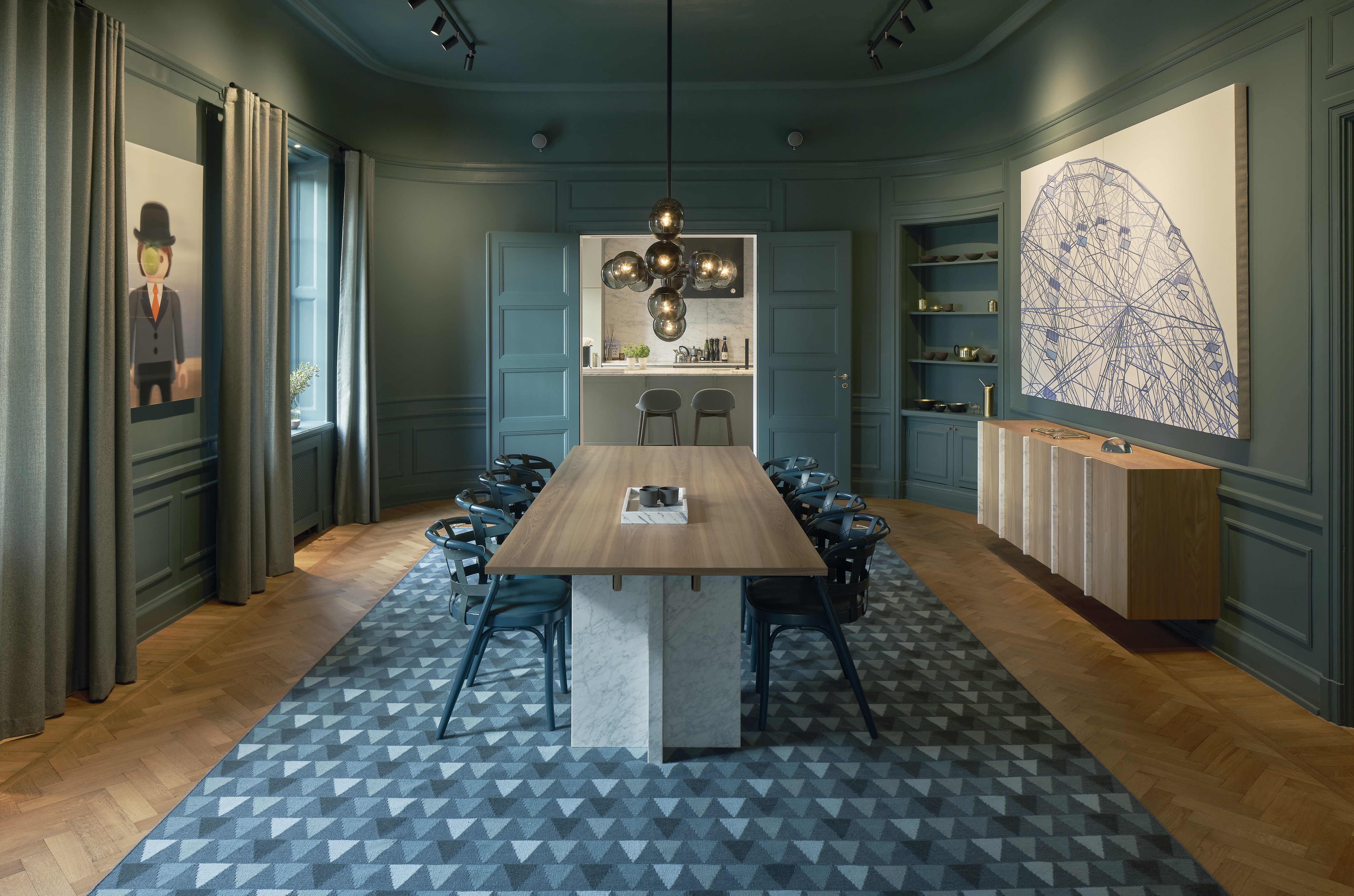
It is often said that a great project needs a truly great client, and the latest design by Swedish architects Sandellsandberg is a case in point. The studio has just revealed the complete transformation of an 18th century building apartment into a bold contemporary interior, filled with art and surprises.
The space, commissioned to Sandellsandberg by Dan Kuzmic, a Stockholm resident who recently moved there from the US, was led by the firm's interior design team, partner-in-charge Anders Rotstein, Kolbrún Leósdottir and Fredrik Laihonen. The aim was to create something ‘out of the ordinary', explains the team. ‘We wanted to surprise and to amaze people as soon as they get through the door!'
Their approach involved clever use of colour, bespoke details and fittings and carefully placed artwork. A striking painted ceiling at the main hall not only is visually arresting and underlines the ‘wow' effect the architects aimed for; it also works with the geometry of the room to enhance its sense of space, while drawing from traditional patterns and the Scandinavian design heritage.
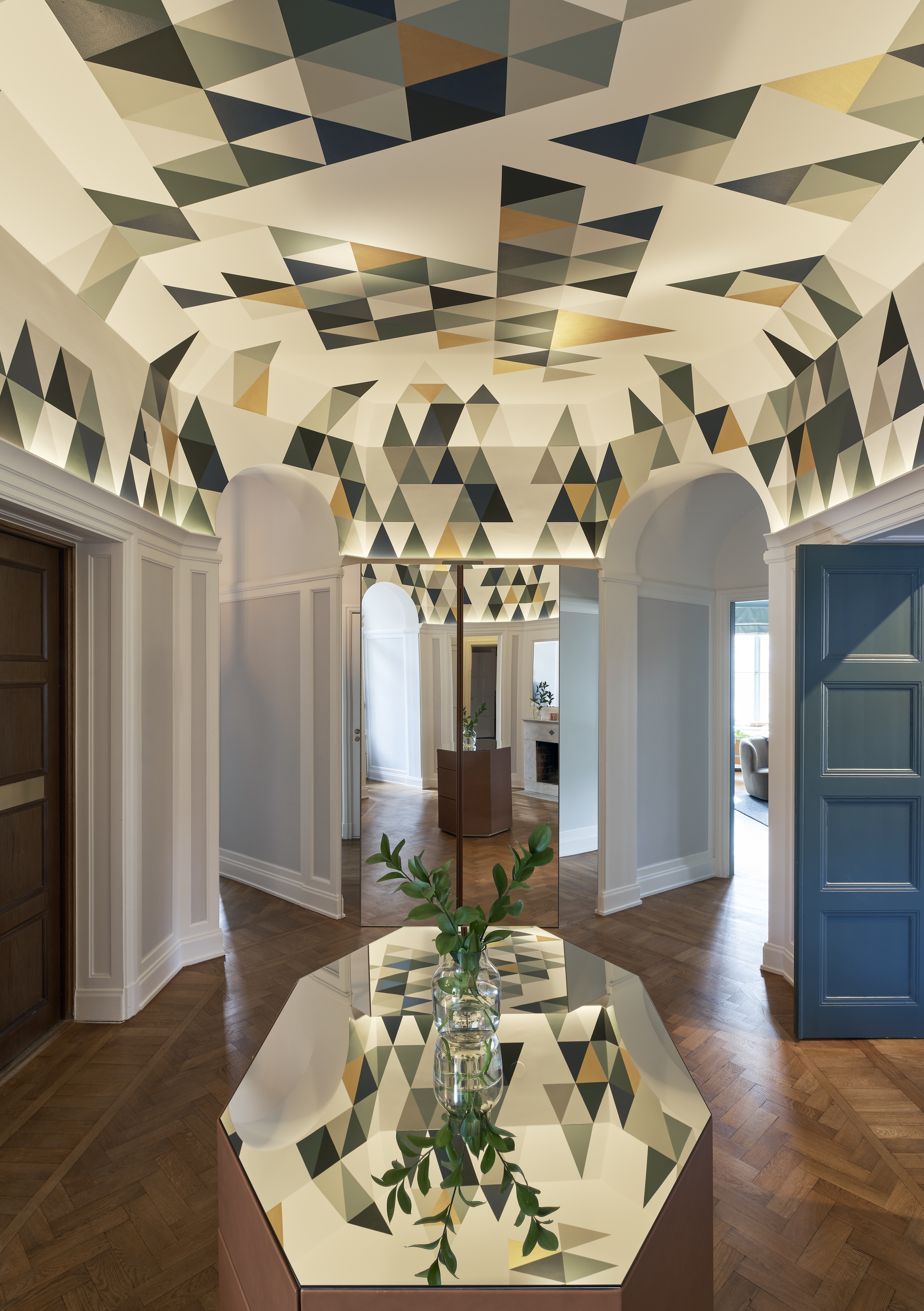
‘One of our inspirations was the iconic pattern Pythagoras created by the Swedish 18th century architect Sven Markelius', they say. ‘And the other highly significant inspiration was the pattern of the square Sergels Torg located in the centre of Stockholm, which was created by Jörgen Kjaerholm in the 1960s.' The furniture in the room was picked specifically to complement this feature's geometry.
The apartment's other rooms all have an individual approach, which involves rich hues and custom made pieces of furniture, such as a dining table made out of marble and elm. Meanwhile, the entertainment room includes a cabinet made out of blue tainted ash and copper (it plays host to the owner's extensive vinyl and book collection, as well as a bar section).
Block colouring highlights each area's distinct identity in a smart, architectural slight of hand. ‘All the rooms are painted monochrome, walls and ceiling; the surfaces are only differentiated by the use of different shine, so you have glossy ceilings and matt walls', adds the Sandellsanberg team - proving that with a ‘brave' client and a healthy sense of experimentation, an everyday interior can become a true journey of discovery.

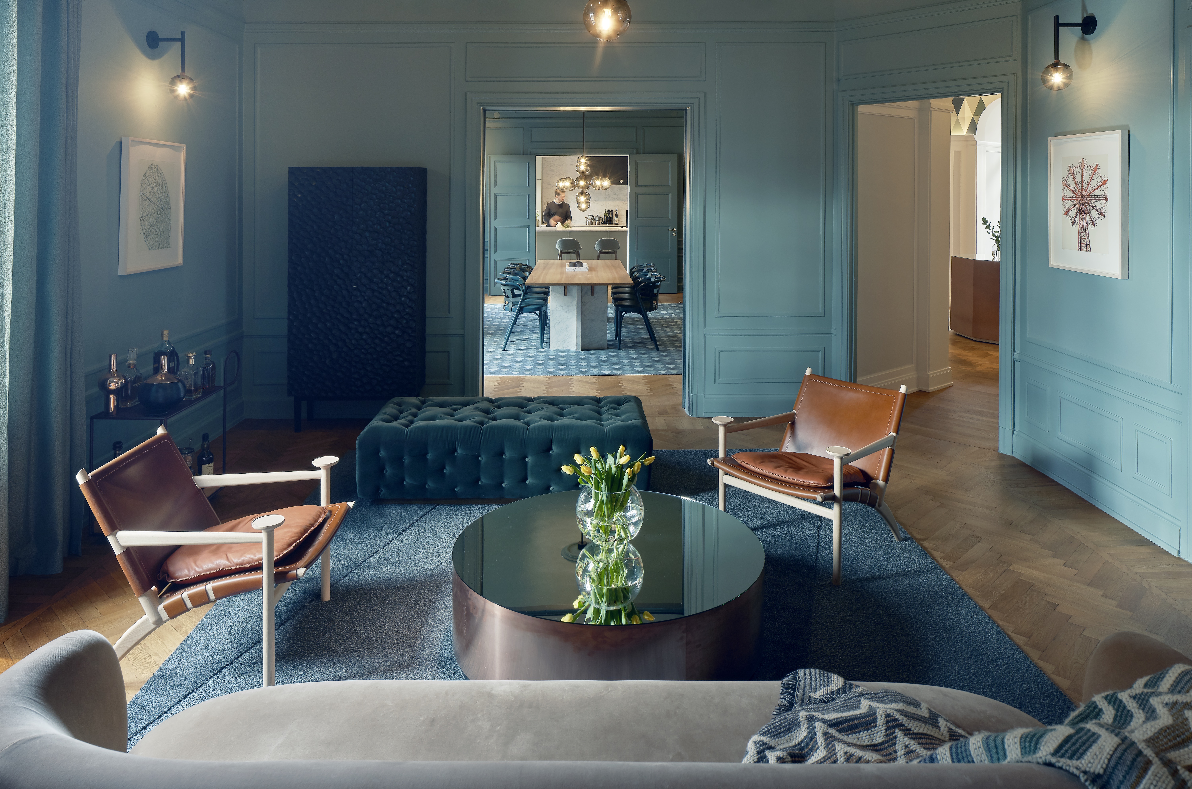
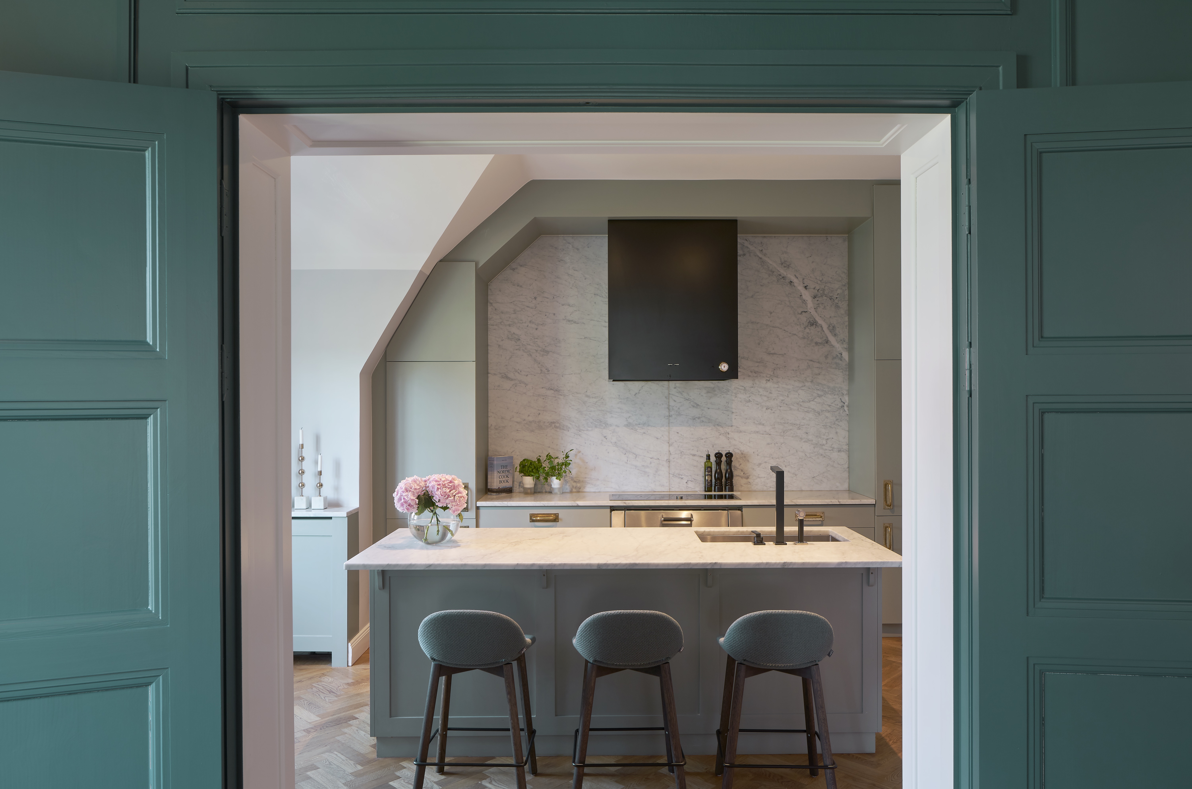
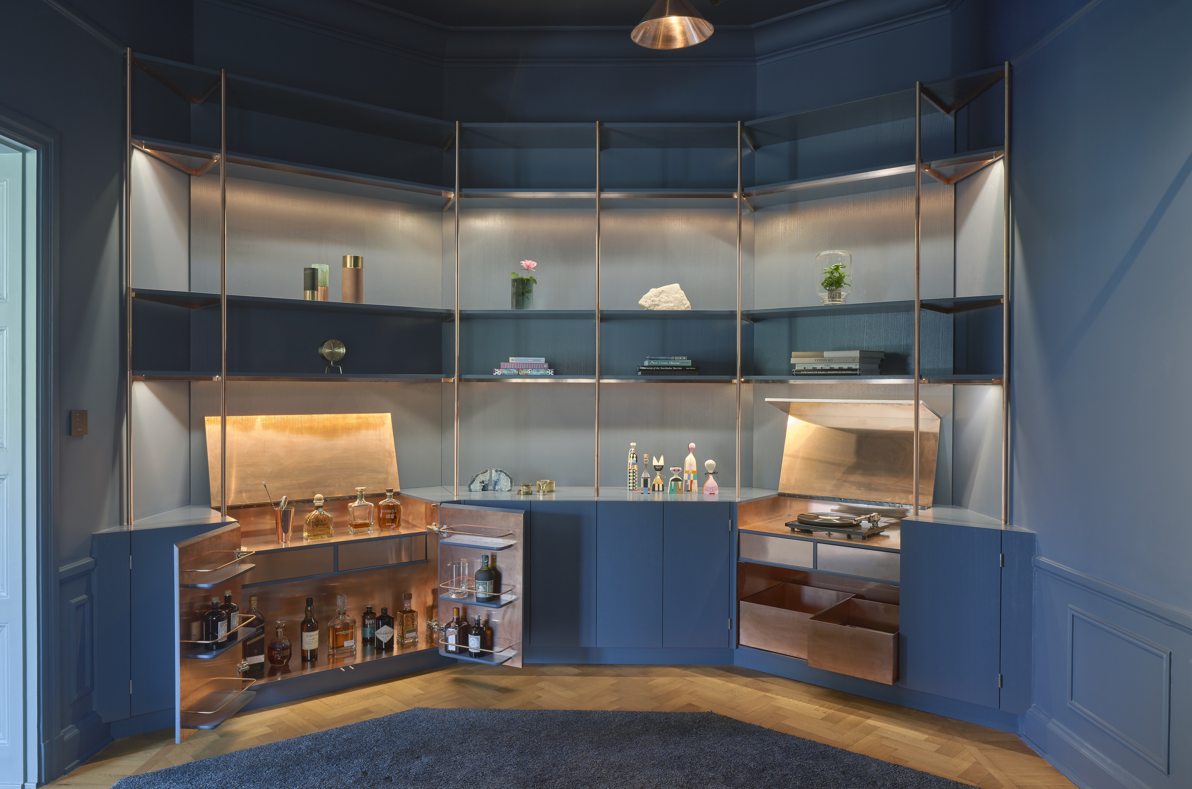
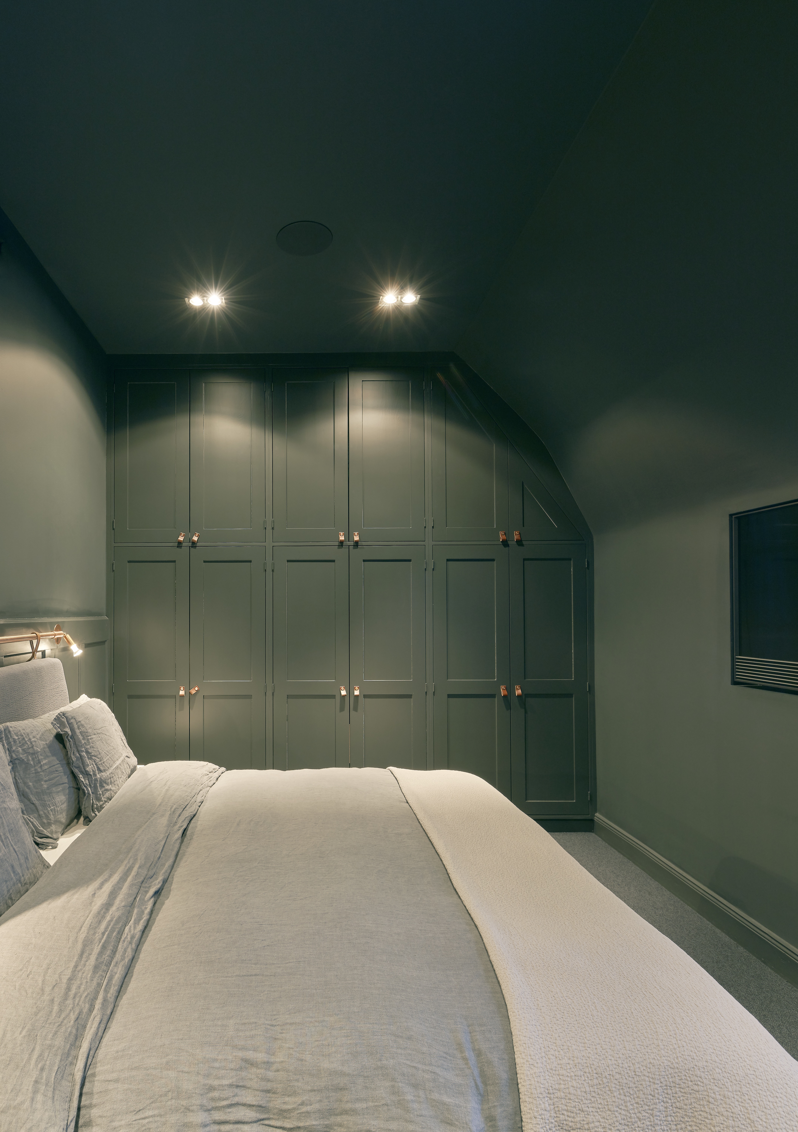
INFORMATION
For more information visit the Sandellsandberg Architects website
Wallpaper* Newsletter
Receive our daily digest of inspiration, escapism and design stories from around the world direct to your inbox.
Ellie Stathaki is the Architecture & Environment Director at Wallpaper*. She trained as an architect at the Aristotle University of Thessaloniki in Greece and studied architectural history at the Bartlett in London. Now an established journalist, she has been a member of the Wallpaper* team since 2006, visiting buildings across the globe and interviewing leading architects such as Tadao Ando and Rem Koolhaas. Ellie has also taken part in judging panels, moderated events, curated shows and contributed in books, such as The Contemporary House (Thames & Hudson, 2018), Glenn Sestig Architecture Diary (2020) and House London (2022).
-
 ‘Independence, community, legacy’: inside a new book documenting the history of cult British streetwear label Aries
‘Independence, community, legacy’: inside a new book documenting the history of cult British streetwear label AriesRizzoli’s ‘Aries Arise Archive’ documents the last ten years of the ‘independent, rebellious’ London-based label. Founder Sofia Prantera tells Wallpaper* the story behind the project
By Jack Moss
-
 Head out to new frontiers in the pocket-sized Project Safari off-road supercar
Head out to new frontiers in the pocket-sized Project Safari off-road supercarProject Safari is the first venture from Get Lost Automotive and represents a radical reworking of the original 1990s-era Lotus Elise
By Jonathan Bell
-
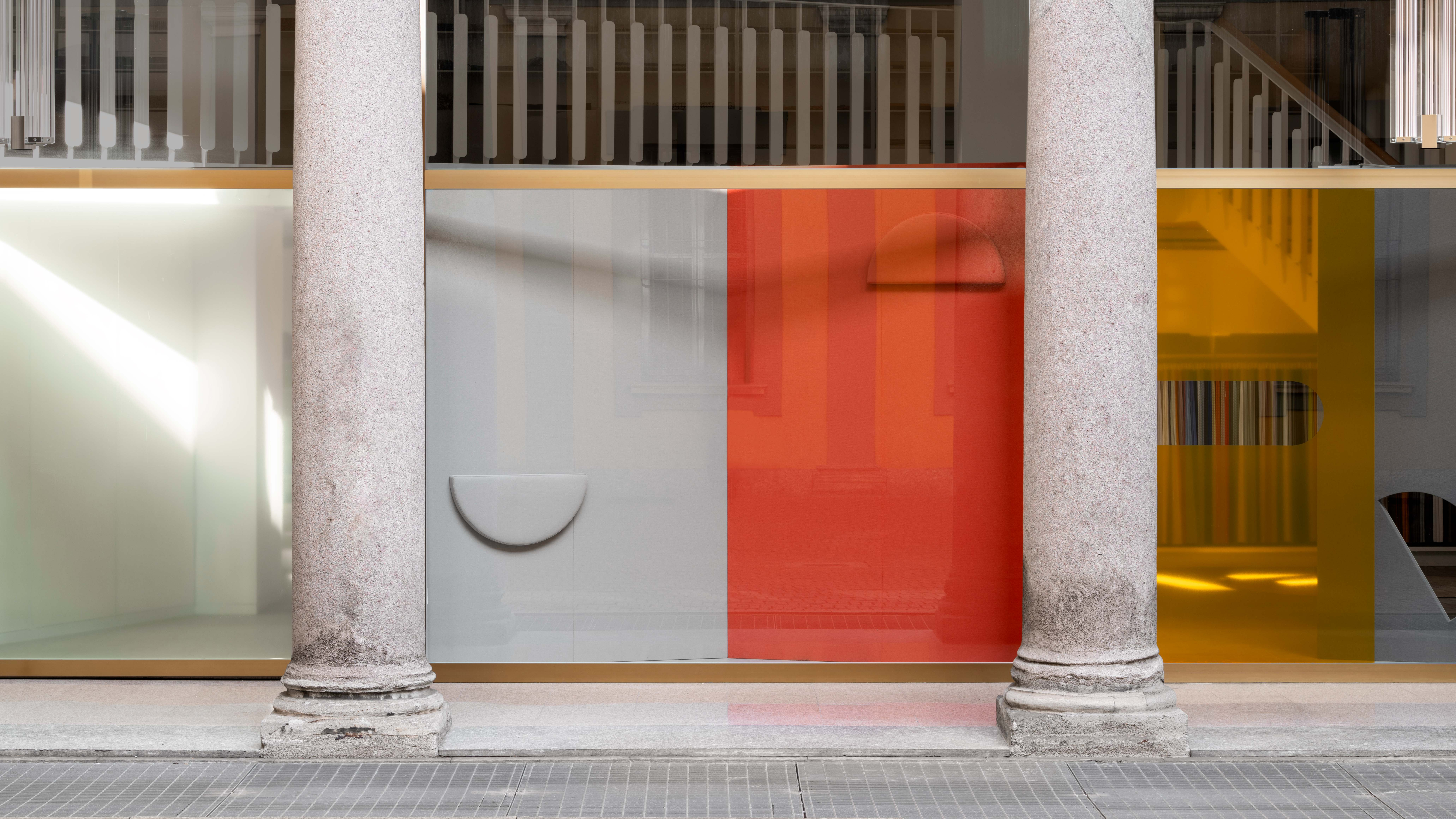 Kapwani Kiwanga transforms Kvadrat’s Milan showroom with a prismatic textile made from ocean waste
Kapwani Kiwanga transforms Kvadrat’s Milan showroom with a prismatic textile made from ocean wasteThe Canada-born artist draws on iridescence in nature to create a dual-toned textile made from ocean-bound plastic
By Ali Morris
-
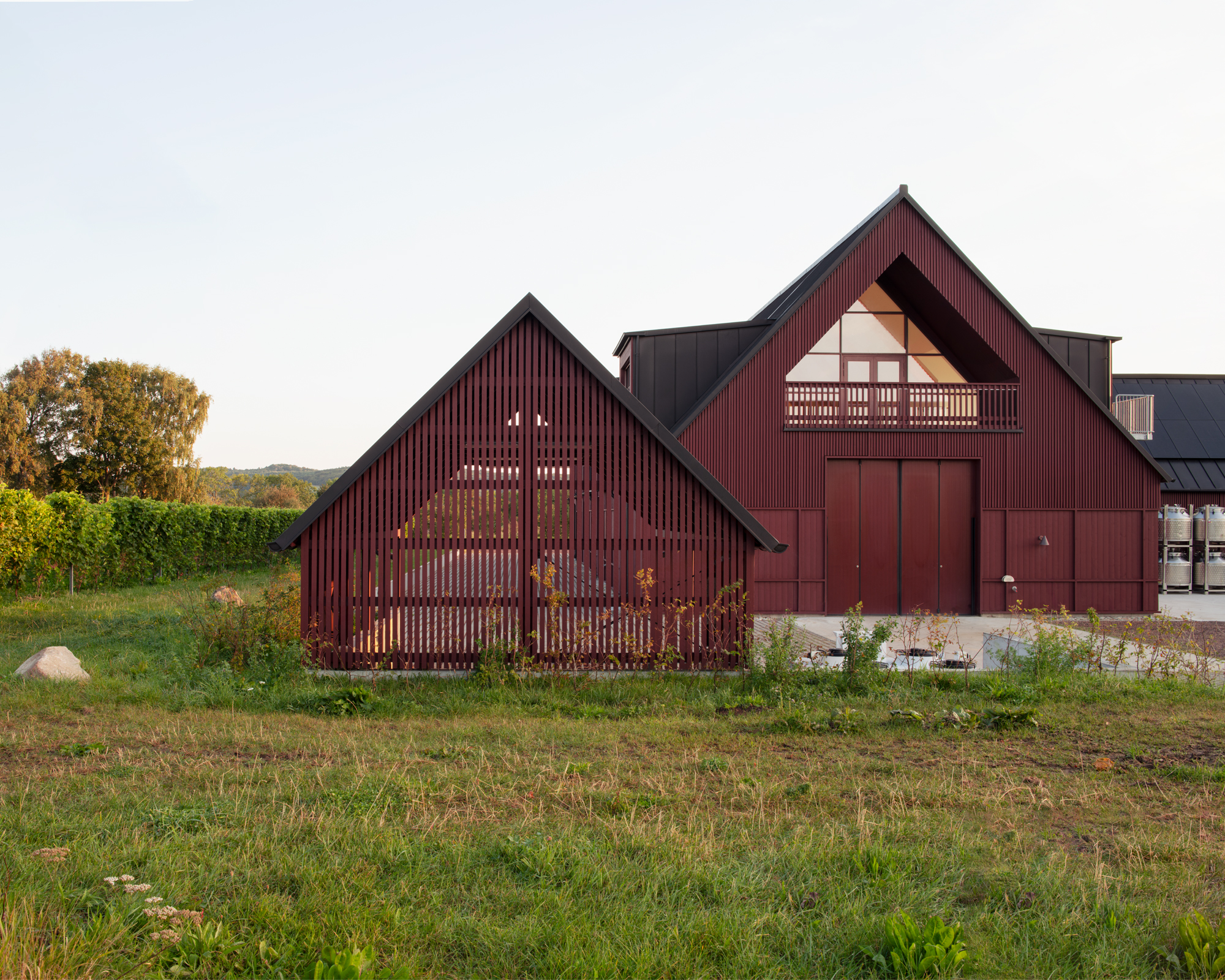 This striking new vineyard is putting Swedish wine on the map
This striking new vineyard is putting Swedish wine on the mapBerglund Arkitekter completes a new home for Kullabergs Vingård in Sweden's verdant Skåne country
By Ellie Stathaki
-
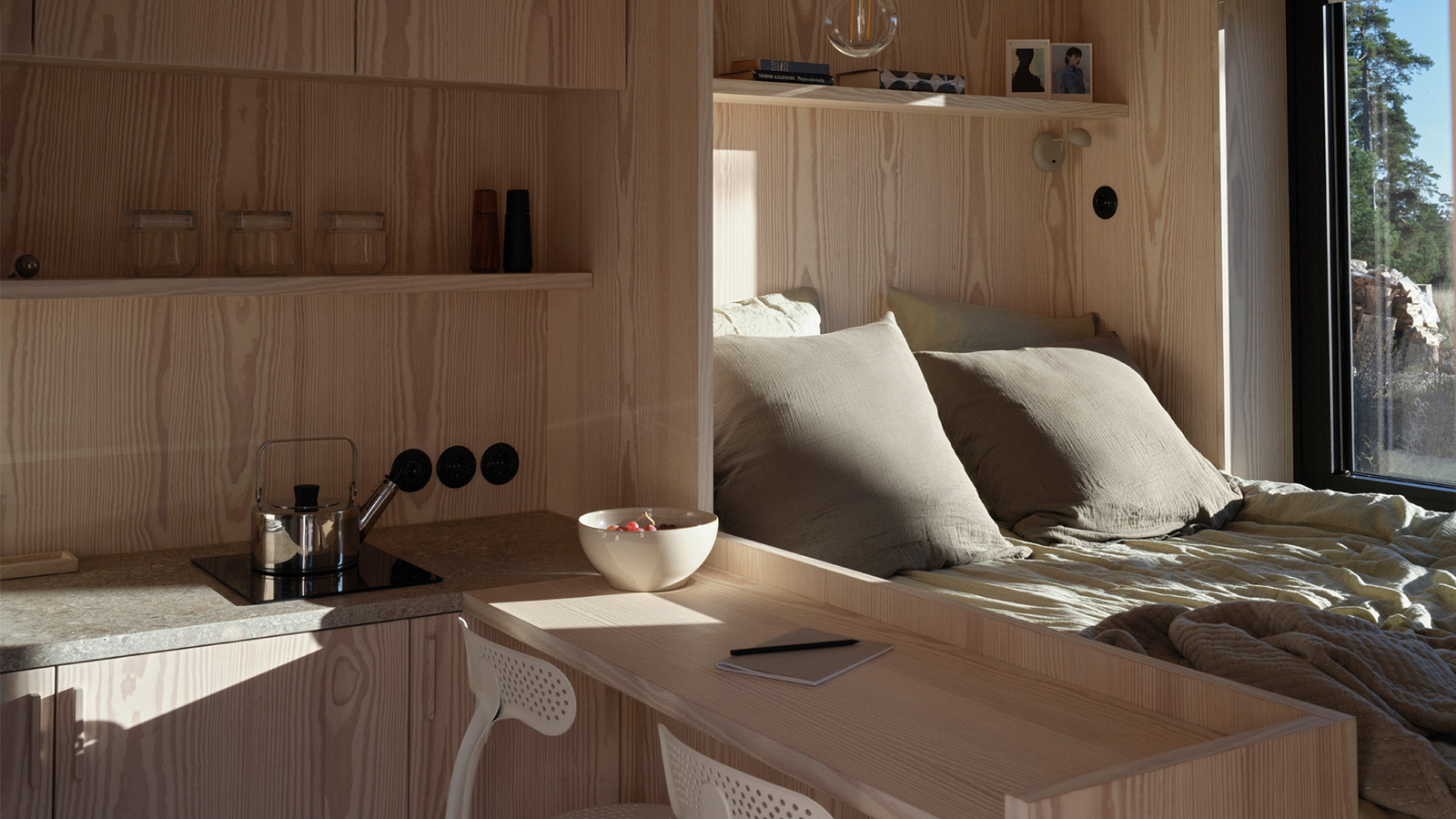 ‘Close to solitude, but with a neighbour’: Furu’s cabins in the woods are a tranquil escape
‘Close to solitude, but with a neighbour’: Furu’s cabins in the woods are a tranquil escapeTaking its name from the Swedish word for ‘pine tree’, creative project management studio Furu is growing against the grain
By Siska Lyssens
-
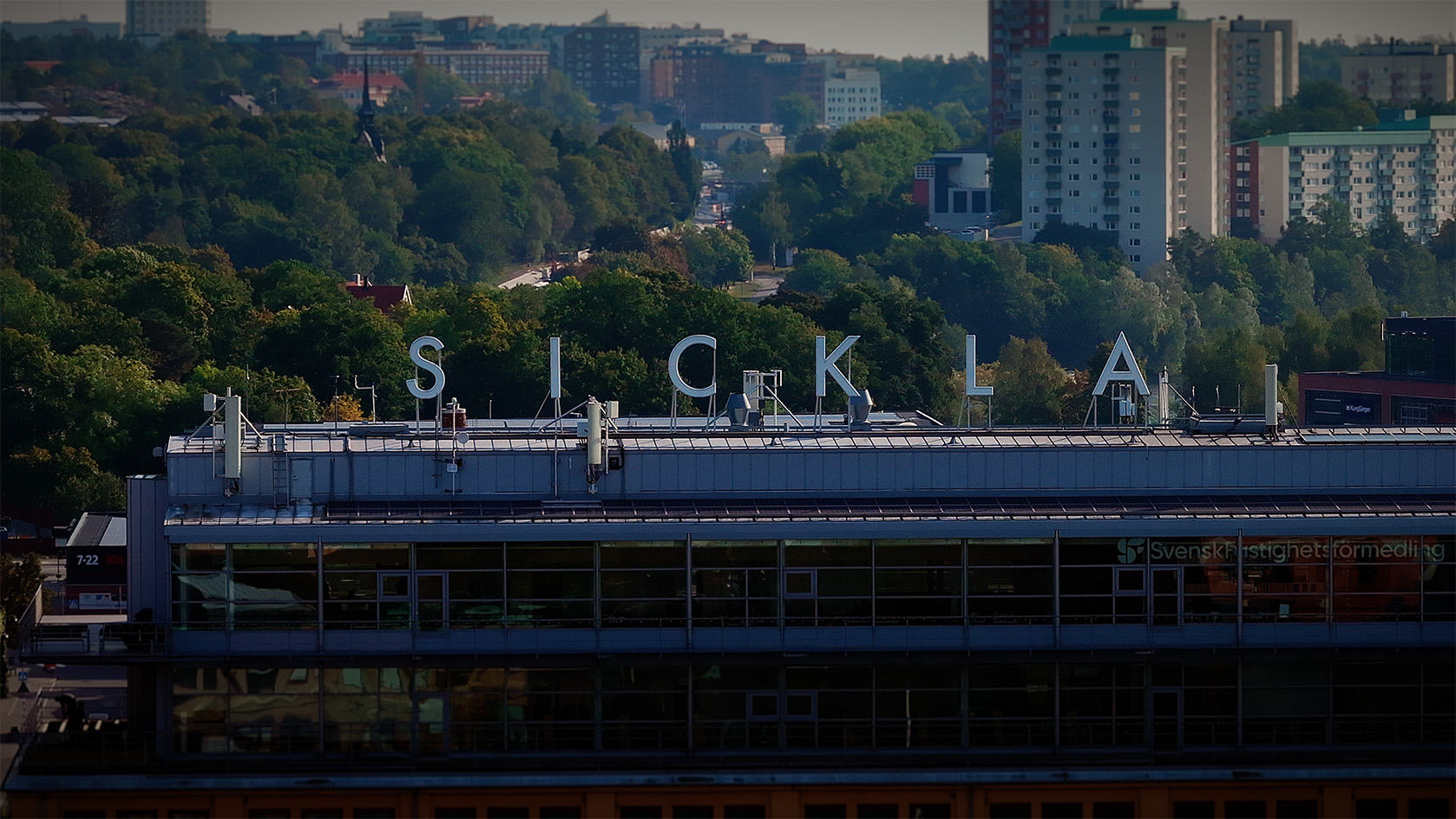 Stockholm Wood City: inside the extraordinary timber architecture project
Stockholm Wood City: inside the extraordinary timber architecture projectStockholm Wood City is leading the way in timber architecture; we speak to the people behind it to find out the who, what, why and how of the project
By Ellie Stathaki
-
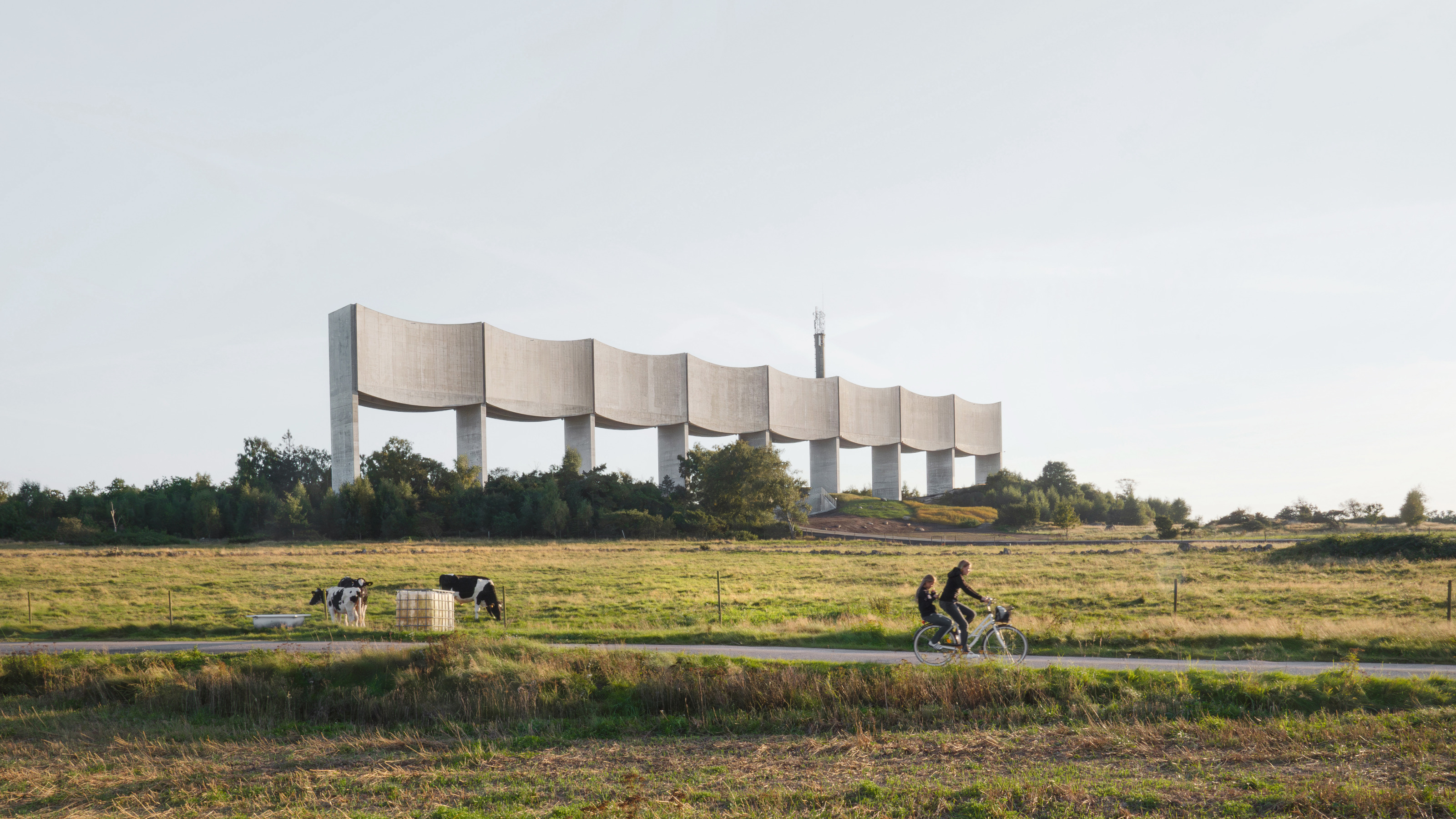 A bold new water tower by White Arkitekter strides across the Swedish landscape
A bold new water tower by White Arkitekter strides across the Swedish landscapeThe Våga Water Tower in Varberg is a monument to civil engineering, a functional concrete sculpture that's designed to last for centuries
By Jonathan Bell
-
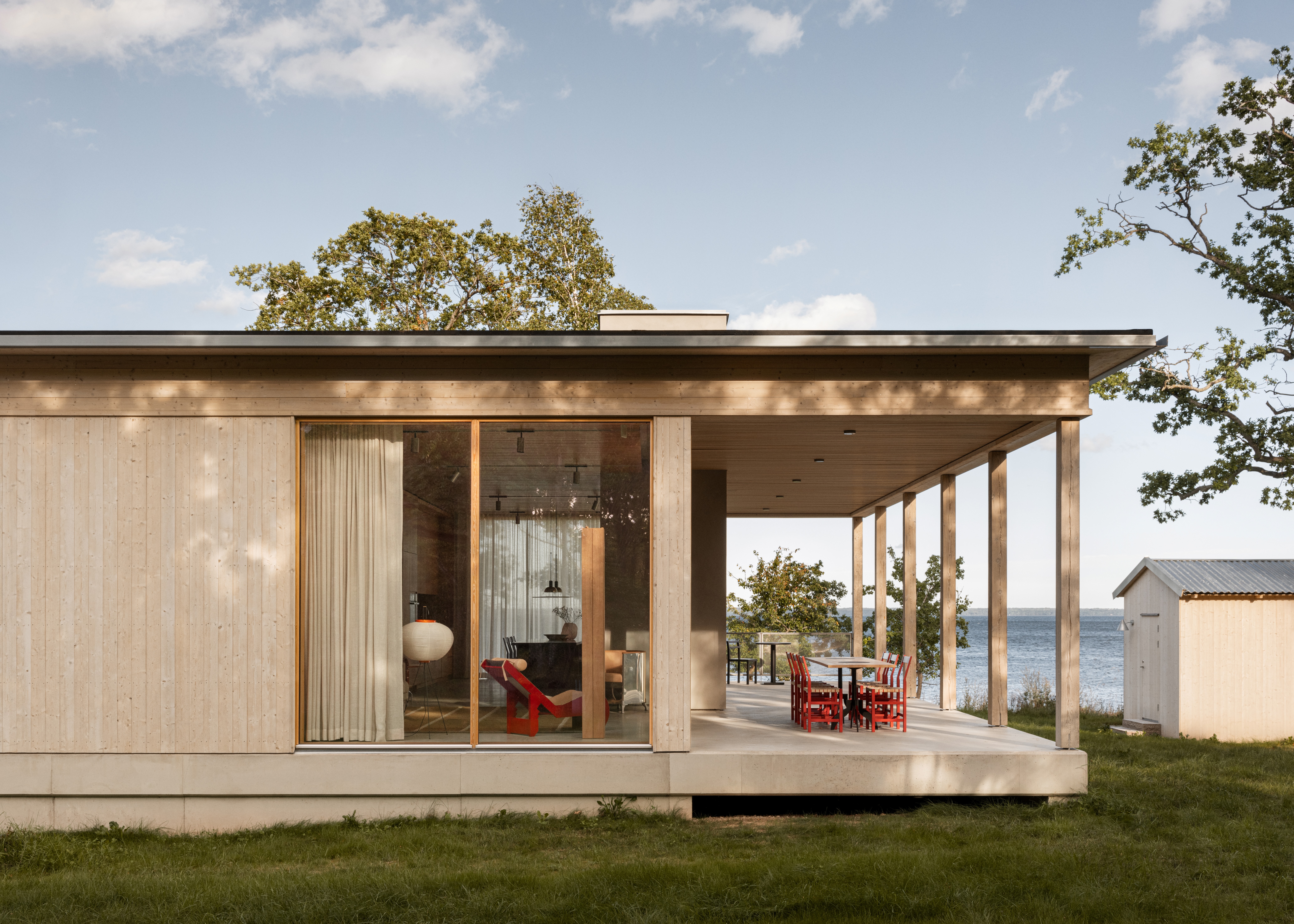 This Swedish summer house is a family's serene retreat by the trees and the Baltic sea
This Swedish summer house is a family's serene retreat by the trees and the Baltic seaHorsö, a Swedish summer house by Atelier Alba is a playfully elegant retreat by the Kalmarsund Sea and a natural reserve
By Smilian Cibic
-
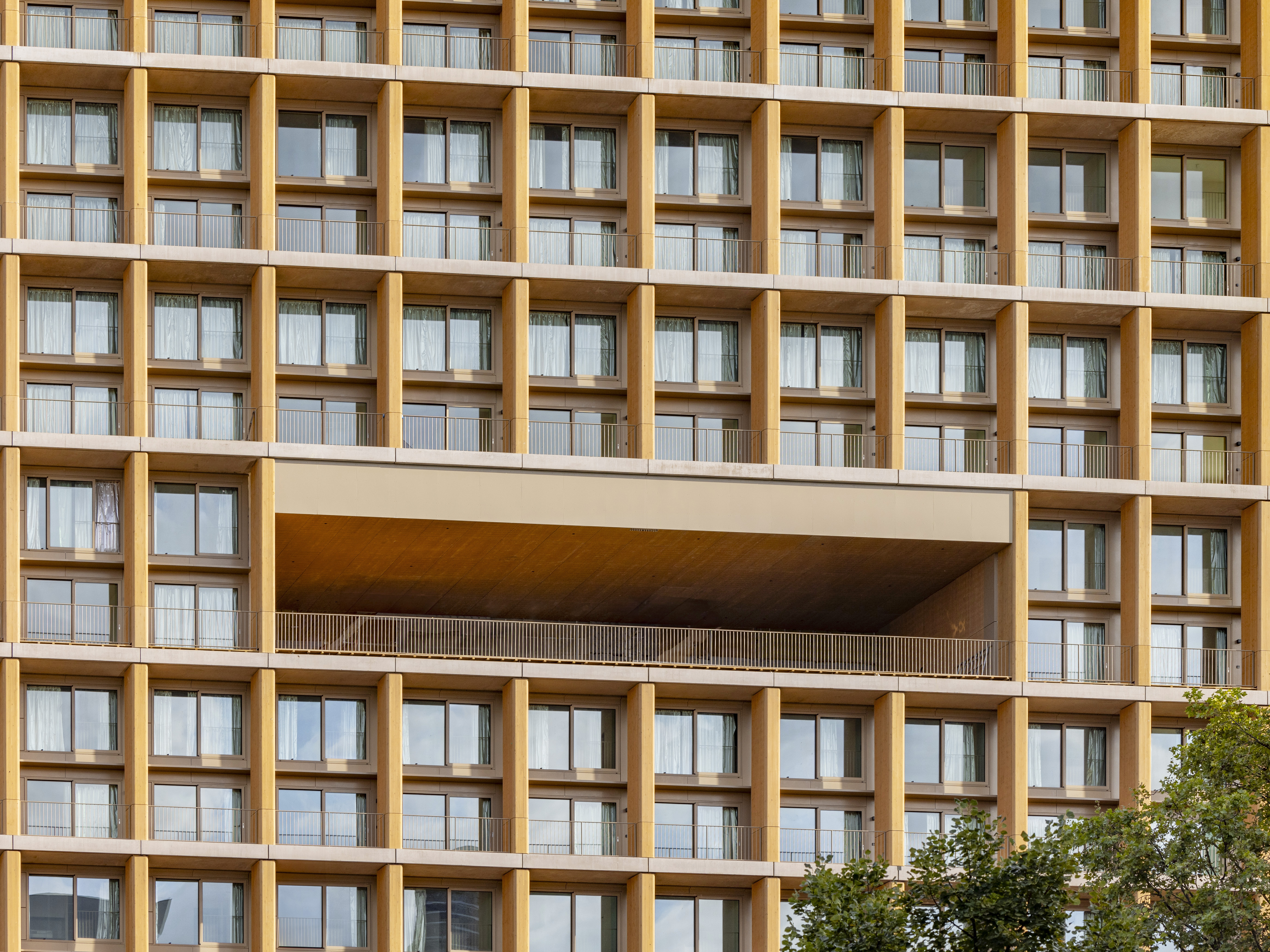 Explore wood architecture, Paris' new timber tower and how to make sustainable construction look ‘iconic’
Explore wood architecture, Paris' new timber tower and how to make sustainable construction look ‘iconic’A new timber tower brings wood architecture into sharp focus in Paris and highlights ways to craft buildings that are both sustainable and look great: we spoke to project architects LAN, and explore the genre through further examples
By Amy Serafin
-
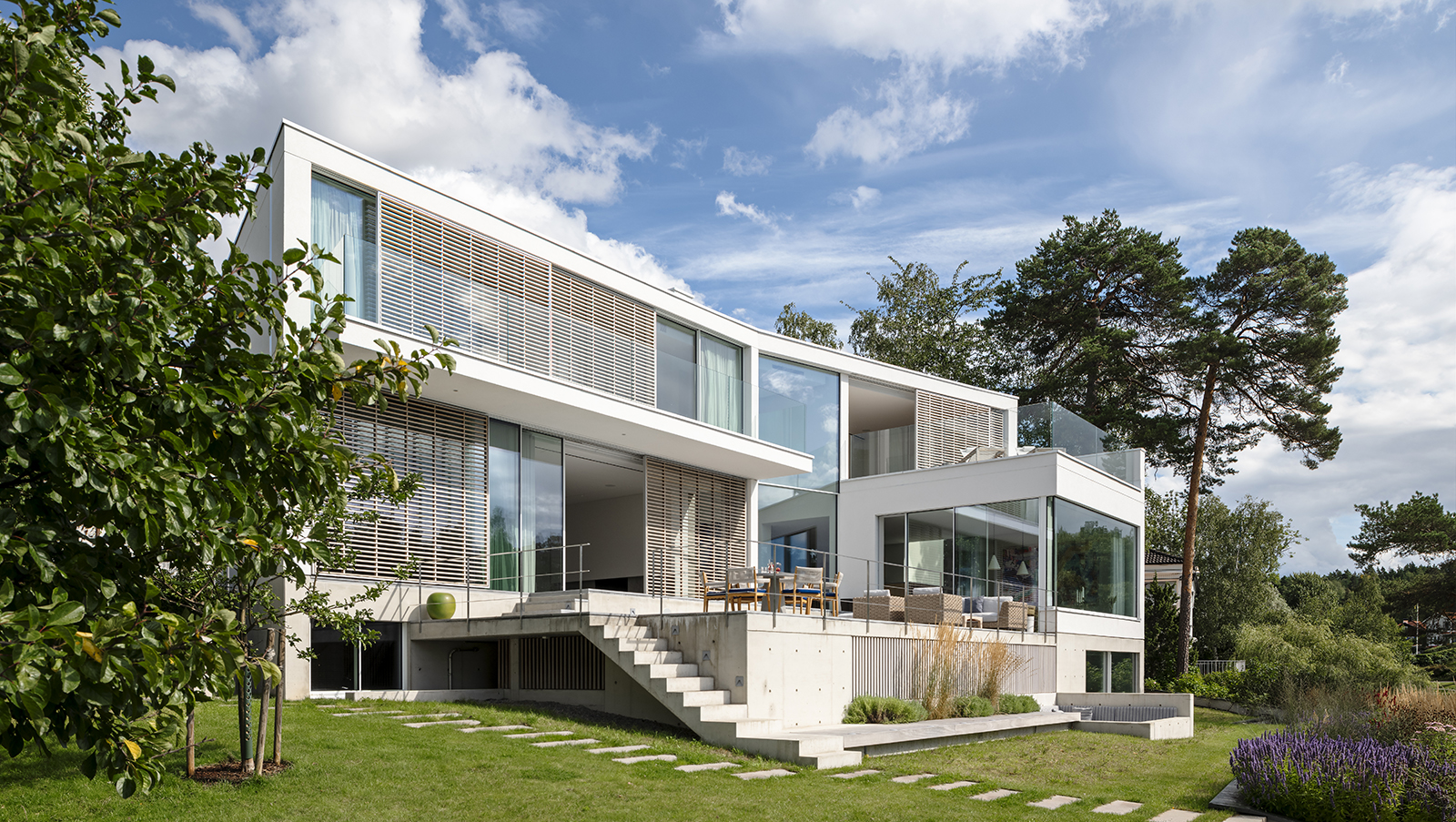 This Stockholm house cascades towards the Swedish seashore
This Stockholm house cascades towards the Swedish seashoreA private Stockholm house by Ström Architects makes the most of its natural setting, while creating a serene haven for its owners
By Ellie Stathaki
-
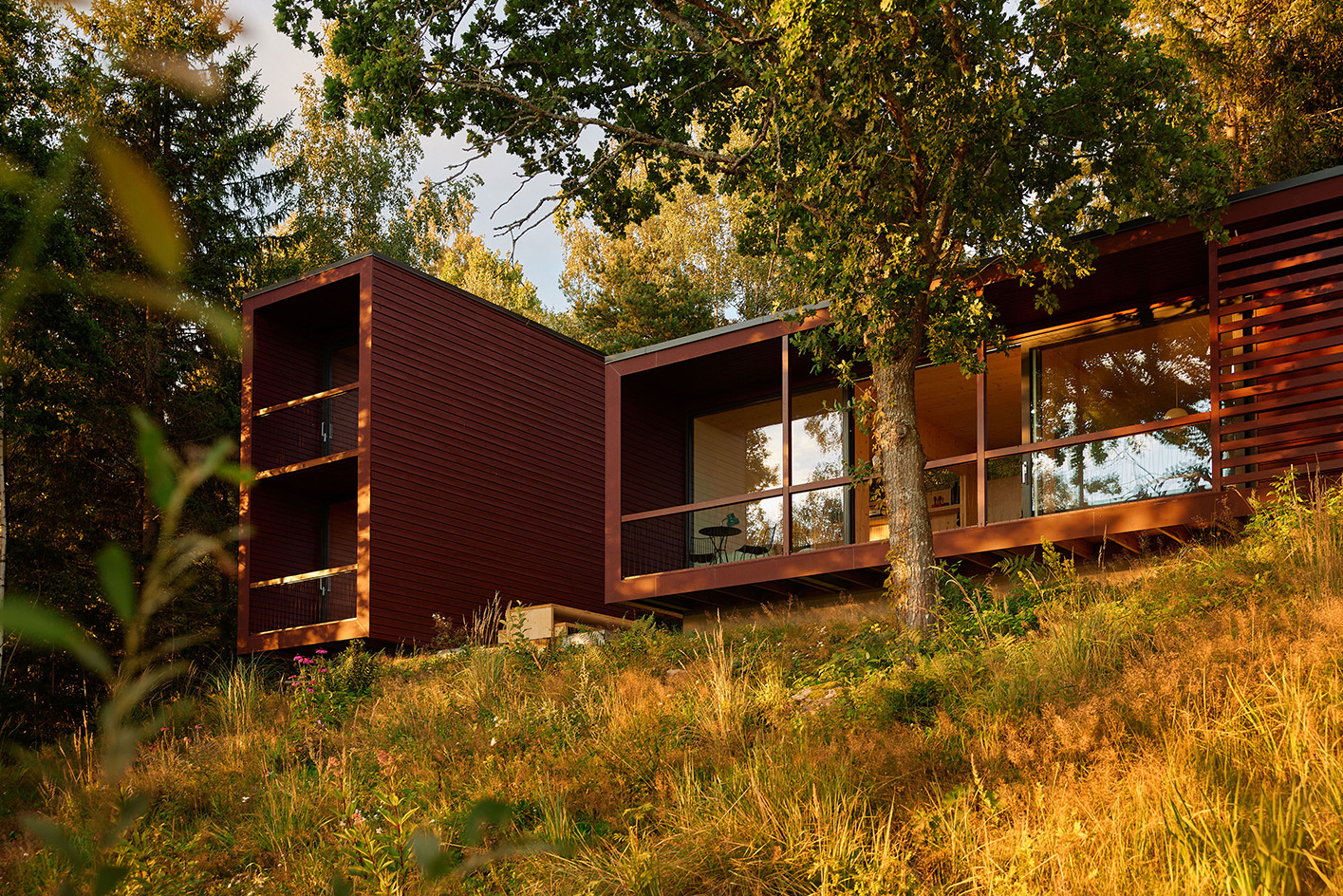 Cabin Kiladalen in Sweden takes architectural reuse to the next level
Cabin Kiladalen in Sweden takes architectural reuse to the next levelCabin Kiladalen by Vardehaugen started its life in an Oslo exhibition, but has now found a second life as a Swedish lakeside retreat
By Ellie Stathaki