Sangha residential development in China is an architectural take on wellness
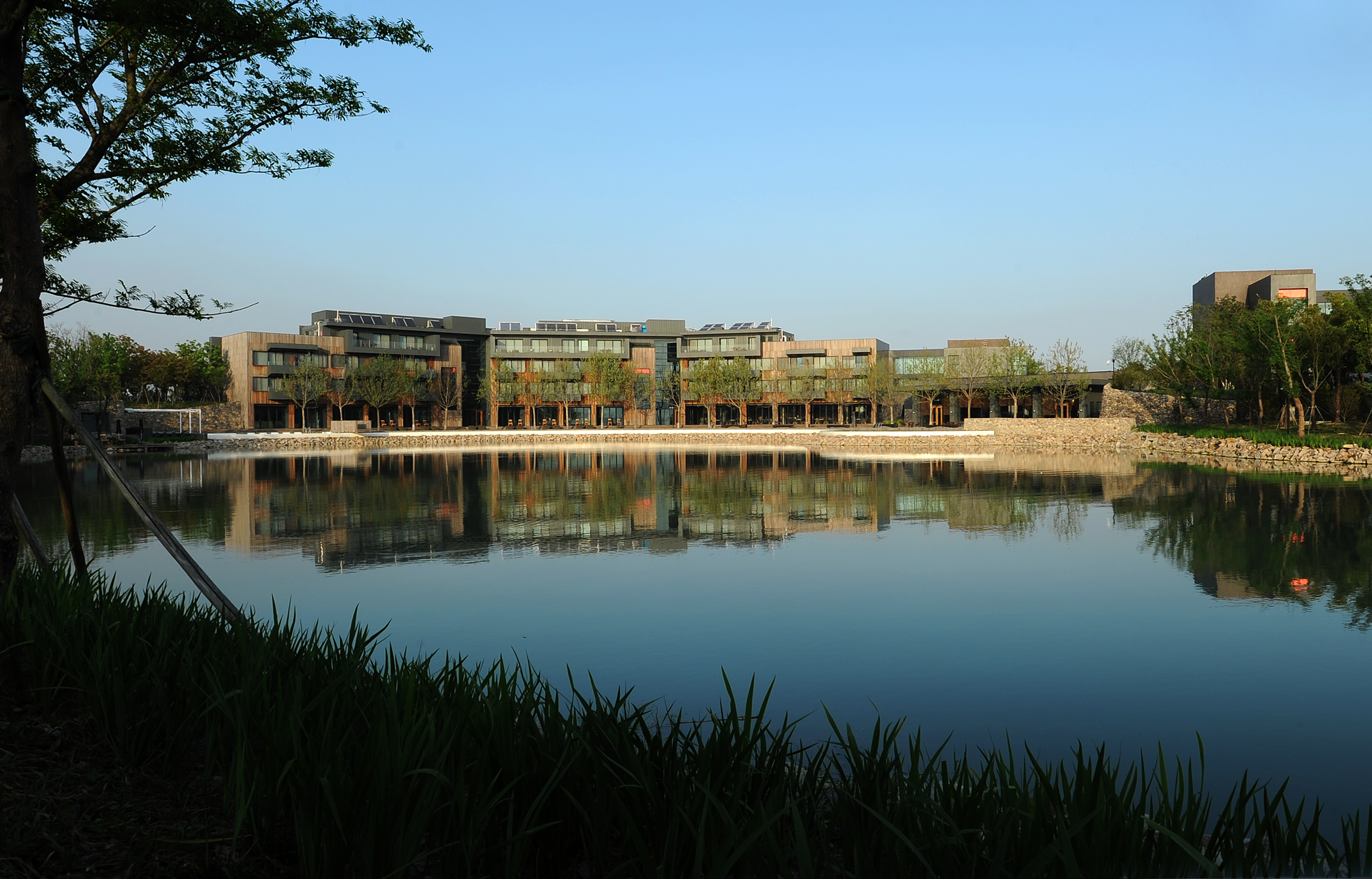
In the city of Suzhou, located about an hour’s west of Shanghai, sits a revolutionary new residential development that has put the wellness of both the community and self at its core.
Designed by the New York architecture practice Tsao & McKown and brought to fruition by the Shanghai-based developer Octave, Sangha is a unique commercial development that also includes a strong social enterprise agenda featuring learning programs for all ages and a range of Eastern and Western medical and wellness services for its residents and visitors.
Spanning 46 acres, Sangha is the product of over five years of interdisciplinary research to create a viable model that its teams hope can inspire similar developments for 21st-century living. It is located on Yangcheng Lake, a UNESCO world heritage site, and is made up of single-family residences, townhouses, apartments, two hotels, a medical clinic, a learning and wellness centre, a children’s education centre, a food hall, conference and events spaces and a public plaza – thus embodying a truly holistic live-work-learn community.
‘Everything we’ve been searching for – the Holy Grail that every culture wants – is harmony and peace,’ says the firm’s partner Calvin Tsao of the project’s inspiration. ‘[Sangha] is based on two things – wellness of the mind and the body, done both communally and individually. The basic practice is that if you take care of yourself, your self worth will empower you to engage with your community in the most constructive way.’
He adds, ‘This actually is not an end product; it’s a series going forward investigating how to animate culture and social development in this dynamic country that is China and finding different ways to engage its citizens to provide for social growth. We actually did several different projects that didn’t come to be – in Chengdu, Dalian and Qingdao – and finally we were able to work with the Suzhou government to jumpstart this project.’
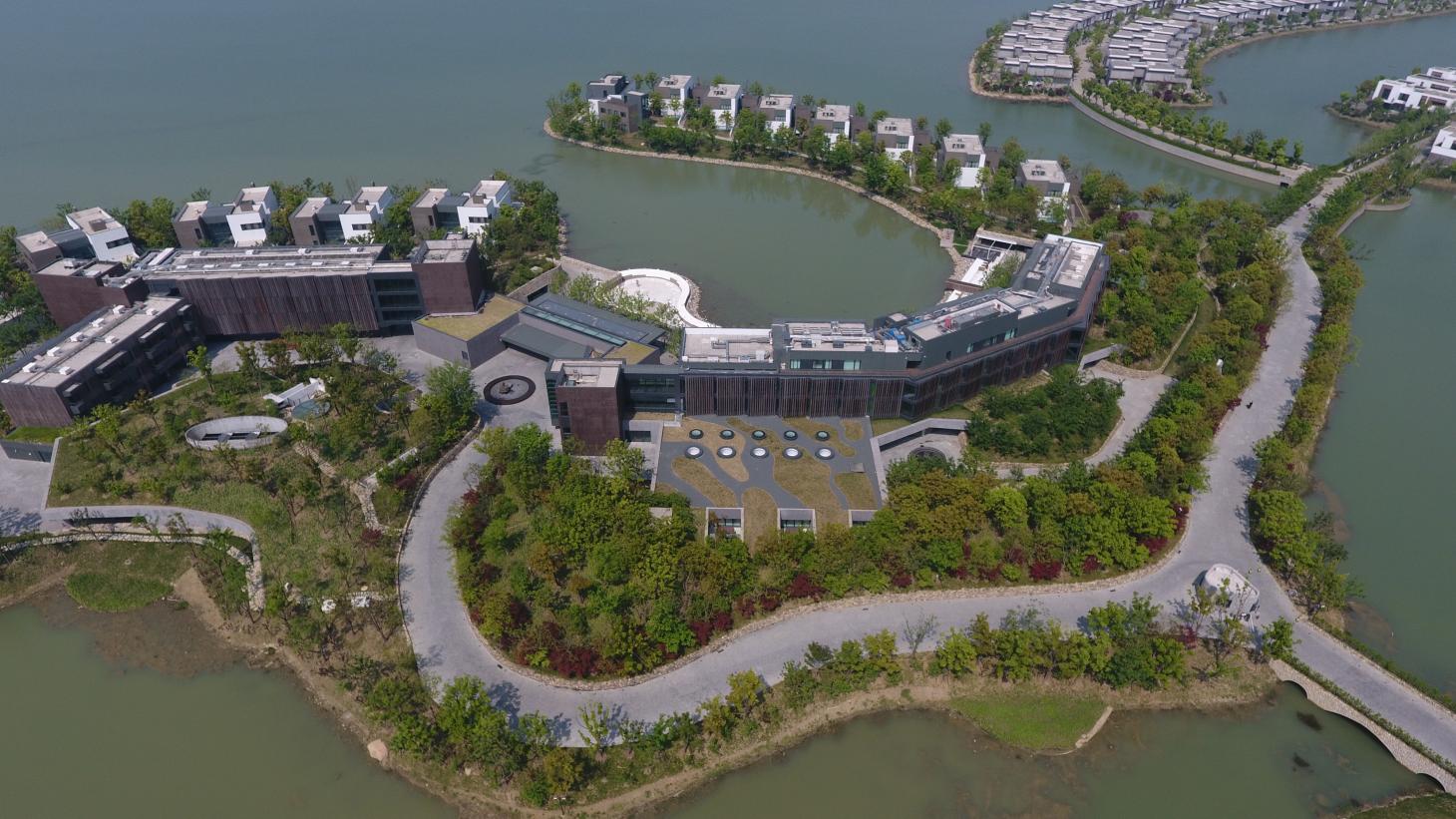
The development is about an hour's drive from Shanghai, in the city of Suzhou.
In addition to the collaboration with the Chinese government, this multifaceted development has also been supported by both non-profit and for-profit entities from the United States and Singapore. It also showcases architectural design at numerous levels; Tsao & McKown not only created the masterplan for the entire community – creating human-scaled buildings and pedestrian-oriented pathways and streets – but also the elegant interiors to complement the overall ethos, rather than just serving style and decoration.
‘Too often now, design is seen as a commodity and focuses on style and aesthetics, and to [our firm], aesthetics is a tool. It’s not an end game,’ laughs Tsao. ‘What we wanted to do is not focus on those aspects but rather let them happen as we explore our objectives, which is to create a place where people will feel comfortable.’
Stylistically, the project also brings in the talents of local design creatives Yung Ho Chang and Neri & Hu, who each took on an array of residential interiors and several public elements.
Tsao says, ‘We decided to include them because we are guests in their country and they have sensibilities and sensitivities to the culture that are very valuable. We wanted diversity in thinking, but we did give them parameters, such as no quarried stone [and] it had to be green – [to preserve] connectivity.’
Truth be told, Sangha is alluring both on the inside and out. An abundant use of local natural materials, repurposed and reclaimed where possible, and the inclusion of specially commissioned craft elements give the buildings a human tactility. Each of its buildings is also oriented not just to maximise views, but natural light and air circulation as well. Sophisticated, yet warm, the feeling of balance that grounds Sangha is something that we could all aspire to.
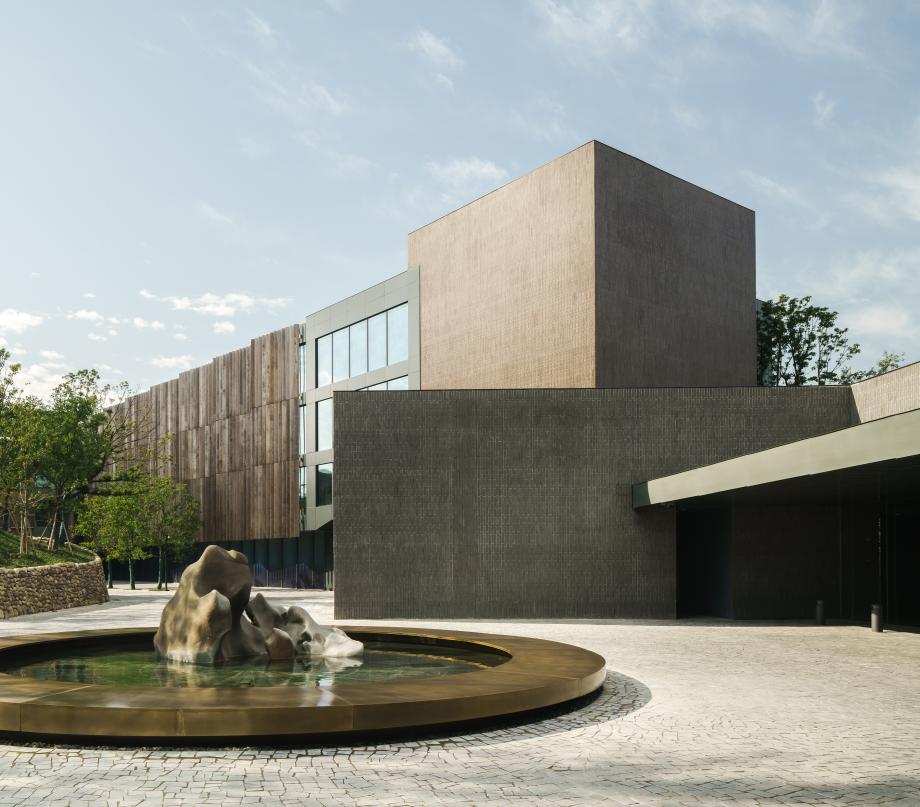
Called Sangha, the scheme was developed for Shanghai-based developer Octave.
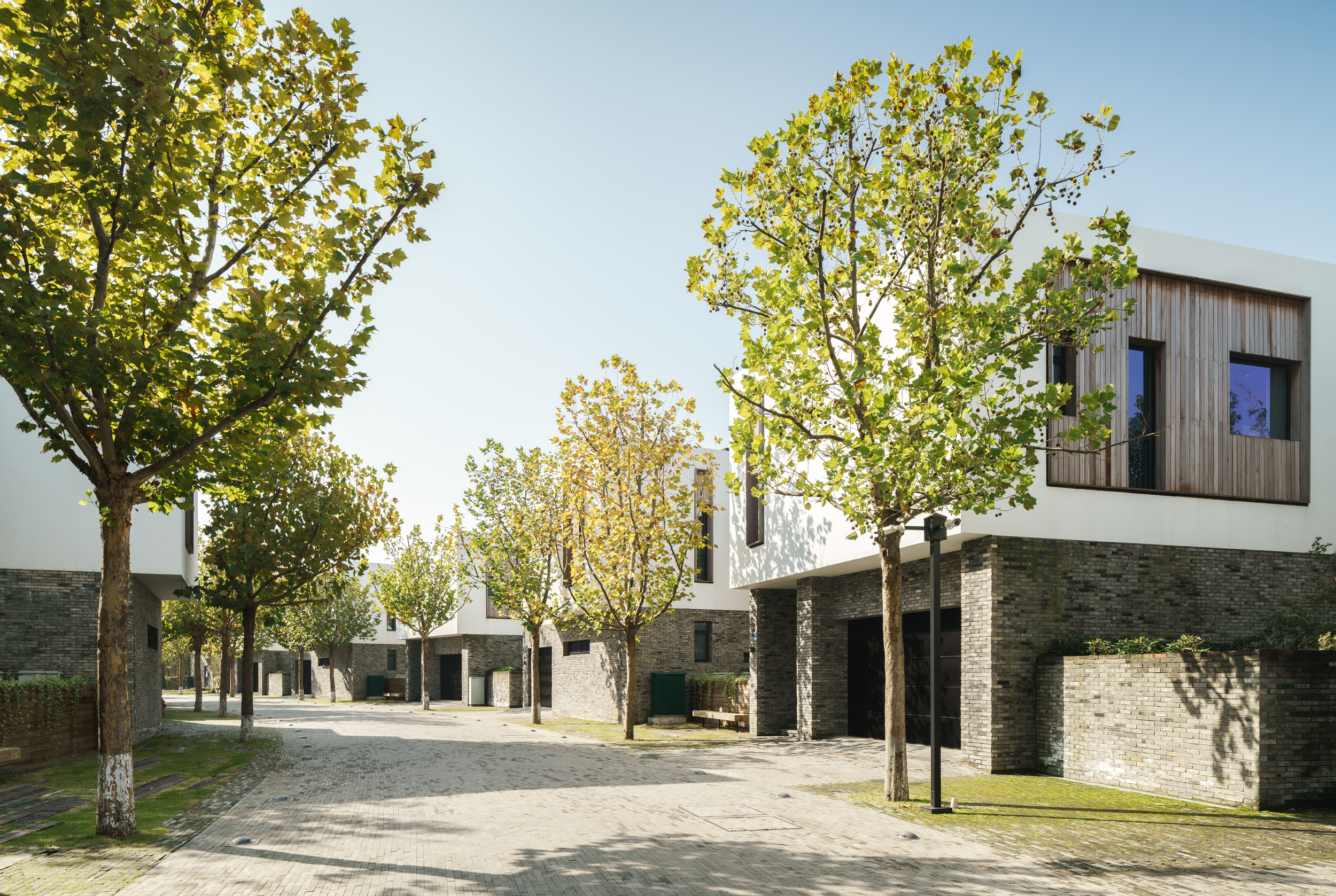
The revolutionary development has a strong social enterprise agenda.
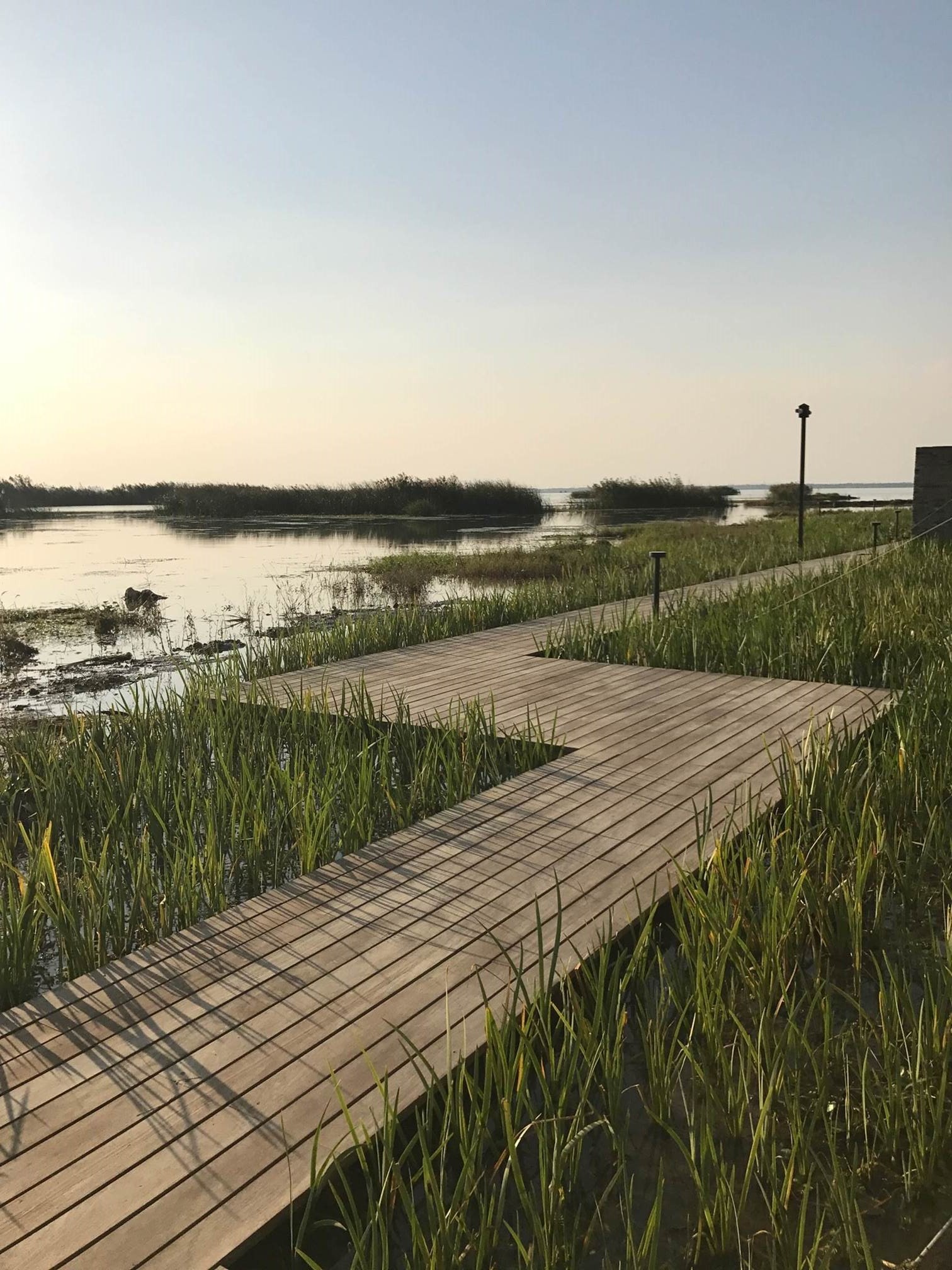
The scheme is set in the beautiful natural landscape of Yangcheng Lake, a UNESCO world heritage site.
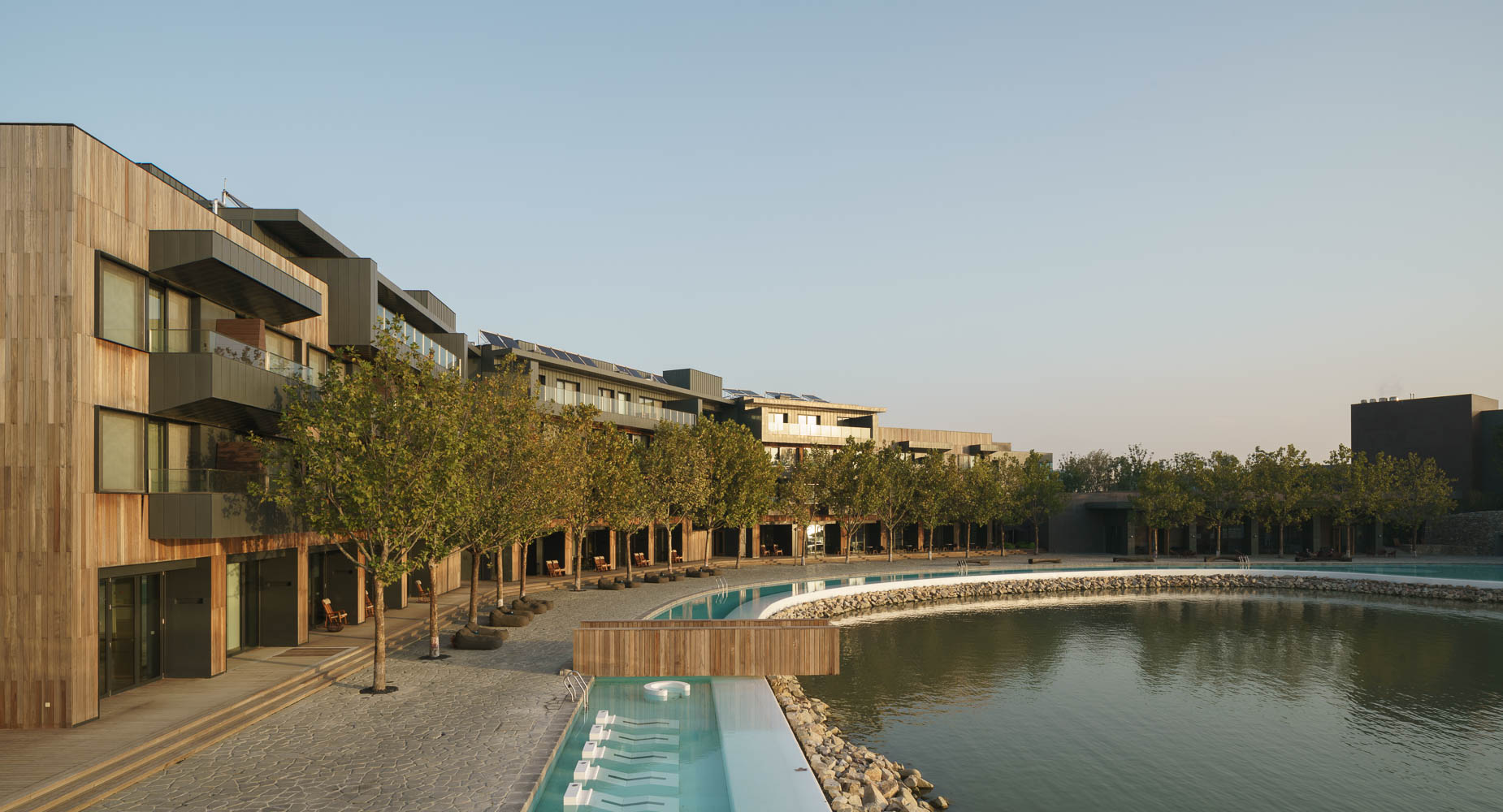
The complex includes single-family residences, townhouses, apartments, two hotels, a medical clinic, a learning and wellness centre...
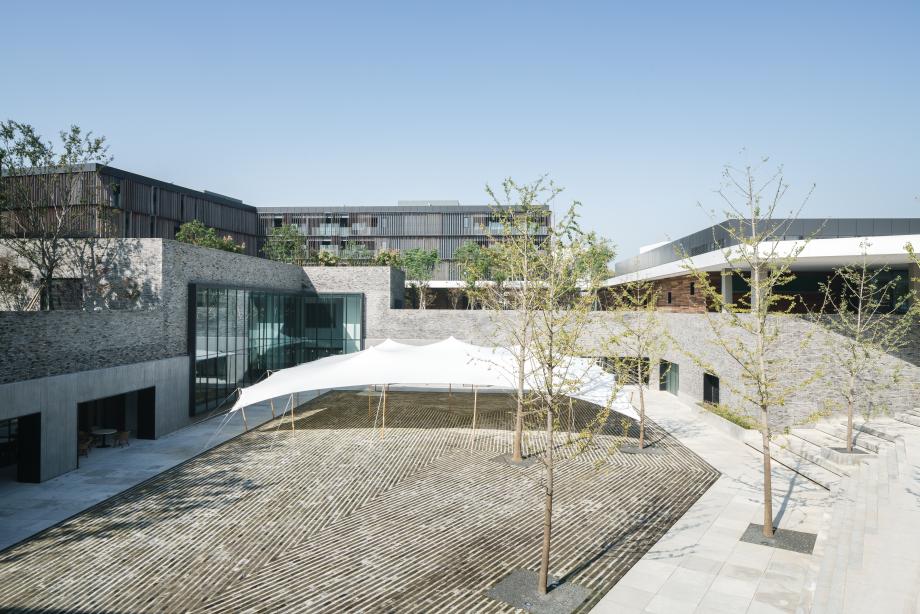
...a children’s education centre, a food hall, conference and events spaces and a public plaza.

The project was designed to benefit both the mind and body of its residents
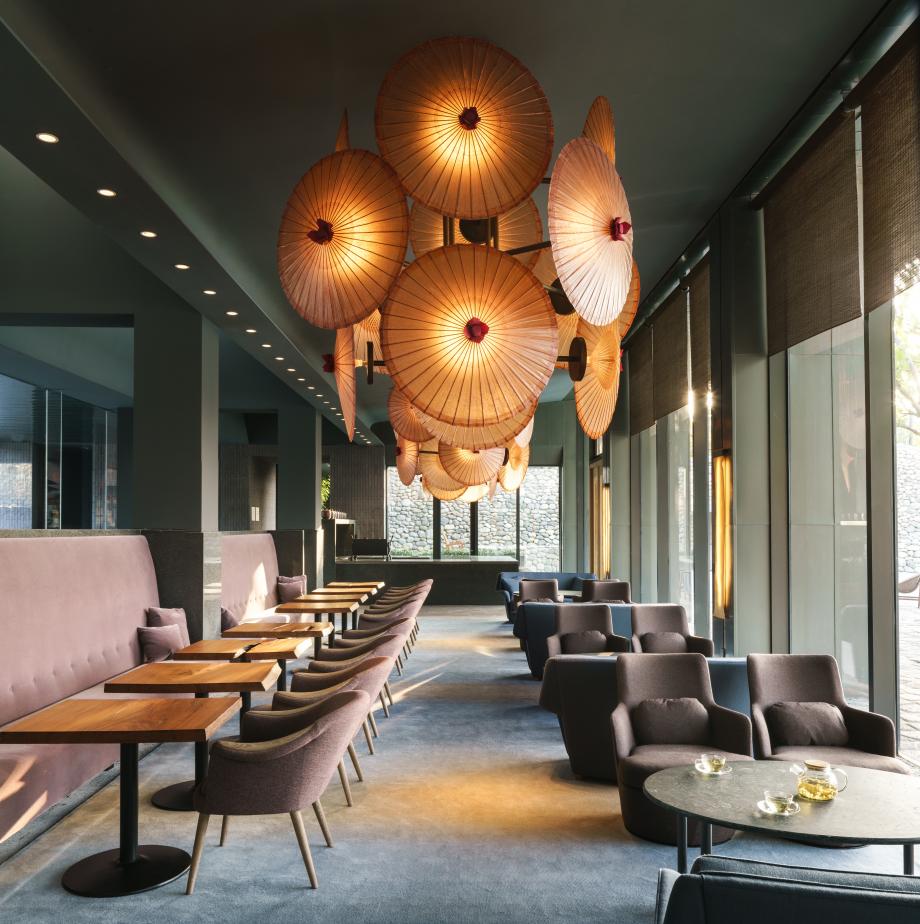
Tsao & McKown worked on the project's master plan, but also created the interiors.
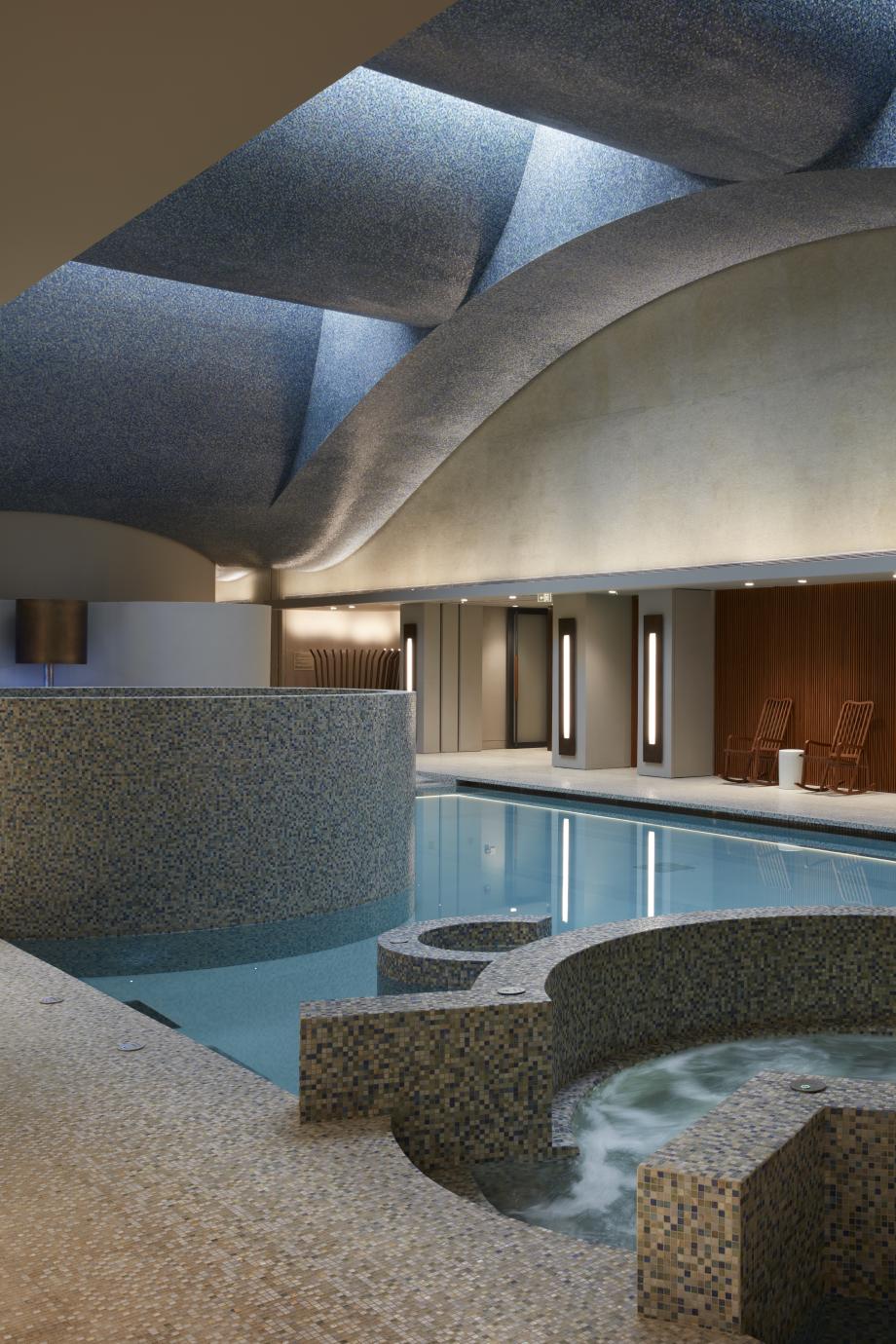
The architects used aesthetics as a tool, they explain, to support wellness across the development.
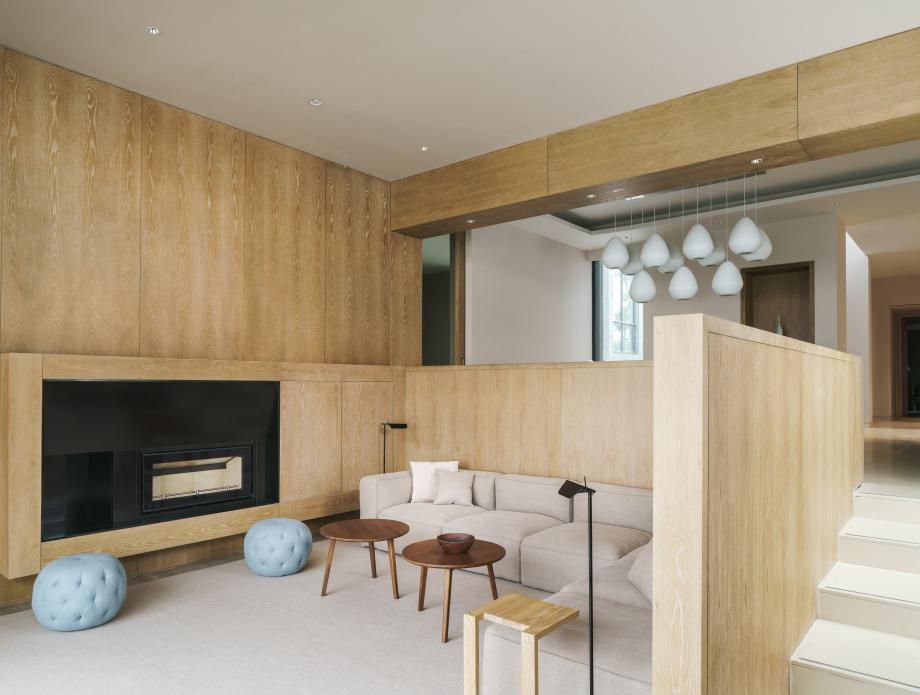
The spaces use an abundance of natural, local materials.
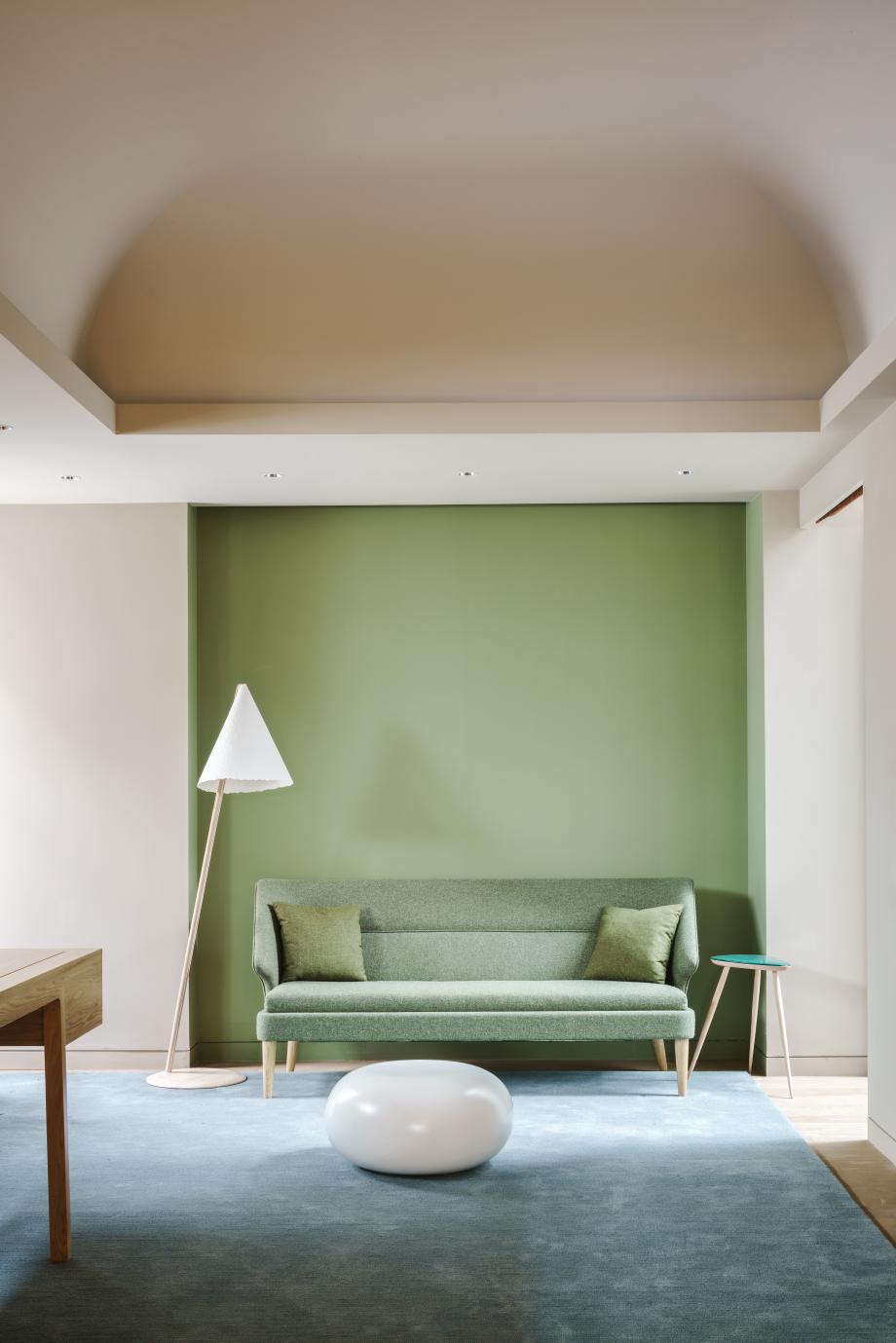
Local design talents Yung Ho Chang and Neri & Hu were invited to contribute to some of the interiors.
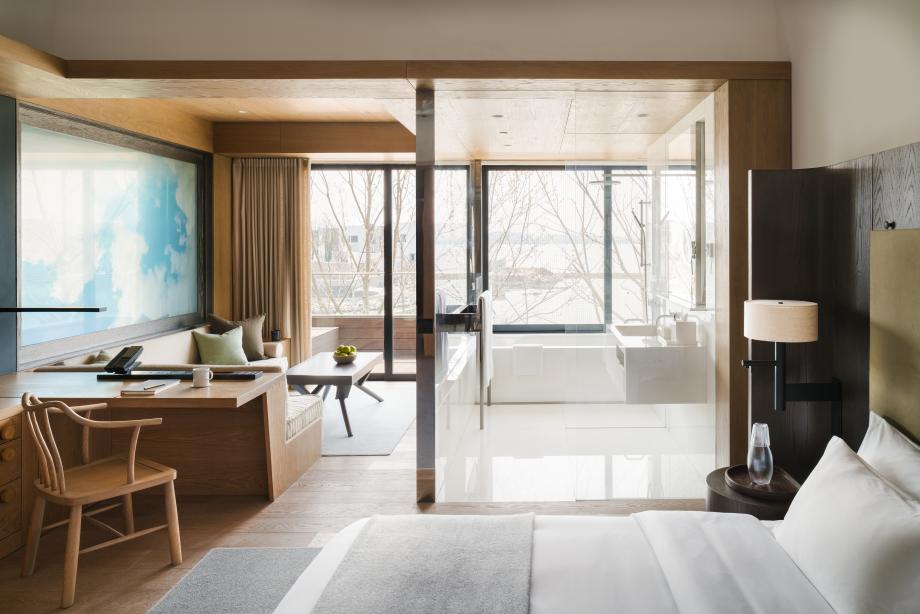
The interiors were designed to maximise light and air circulation...
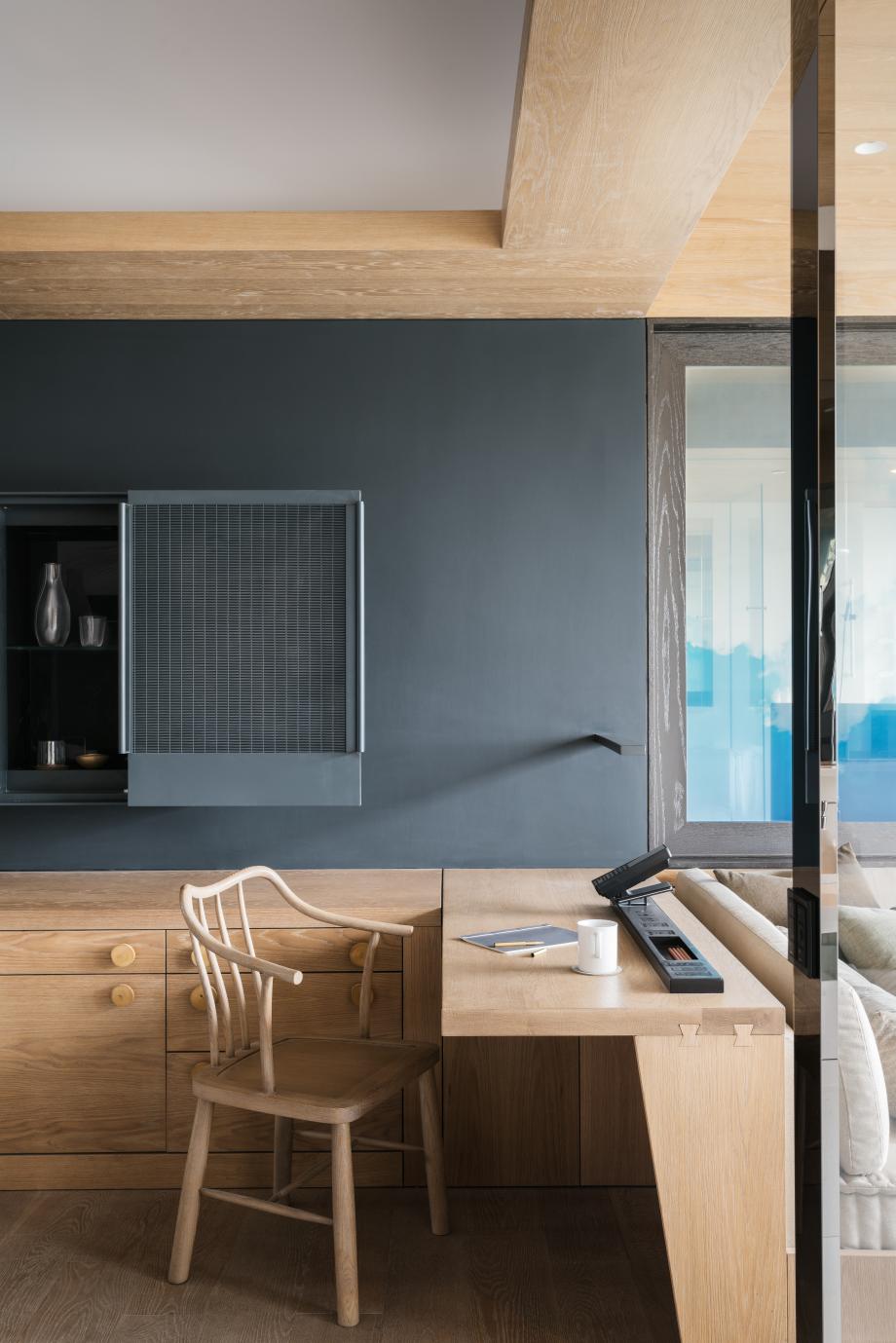
...while making sure the rooms are orientated so as to frame key views out
INFORMATION
For more information visit the website of Tsao & McKown
Wallpaper* Newsletter
Receive our daily digest of inspiration, escapism and design stories from around the world direct to your inbox.
Pei-Ru Keh is a former US Editor at Wallpaper*. Born and raised in Singapore, she has been a New Yorker since 2013. Pei-Ru held various titles at Wallpaper* between 2007 and 2023. She reports on design, tech, art, architecture, fashion, beauty and lifestyle happenings in the United States, both in print and digitally. Pei-Ru took a key role in championing diversity and representation within Wallpaper's content pillars, actively seeking out stories that reflect a wide range of perspectives. She lives in Brooklyn with her husband and two children, and is currently learning how to drive.
-
 Marylebone restaurant Nina turns up the volume on Italian dining
Marylebone restaurant Nina turns up the volume on Italian diningAt Nina, don’t expect a view of the Amalfi Coast. Do expect pasta, leopard print and industrial chic
By Sofia de la Cruz
-
 Tour the wonderful homes of ‘Casa Mexicana’, an ode to residential architecture in Mexico
Tour the wonderful homes of ‘Casa Mexicana’, an ode to residential architecture in Mexico‘Casa Mexicana’ is a new book celebrating the country’s residential architecture, highlighting its influence across the world
By Ellie Stathaki
-
 Jonathan Anderson is heading to Dior Men
Jonathan Anderson is heading to Dior MenAfter months of speculation, it has been confirmed this morning that Jonathan Anderson, who left Loewe earlier this year, is the successor to Kim Jones at Dior Men
By Jack Moss
-
 A Xingfa cement factory’s reimagining breathes new life into an abandoned industrial site
A Xingfa cement factory’s reimagining breathes new life into an abandoned industrial siteWe tour the Xingfa cement factory in China, where a redesign by landscape architecture firm SWA completely transforms an old industrial site into a lush park
By Daven Wu
-
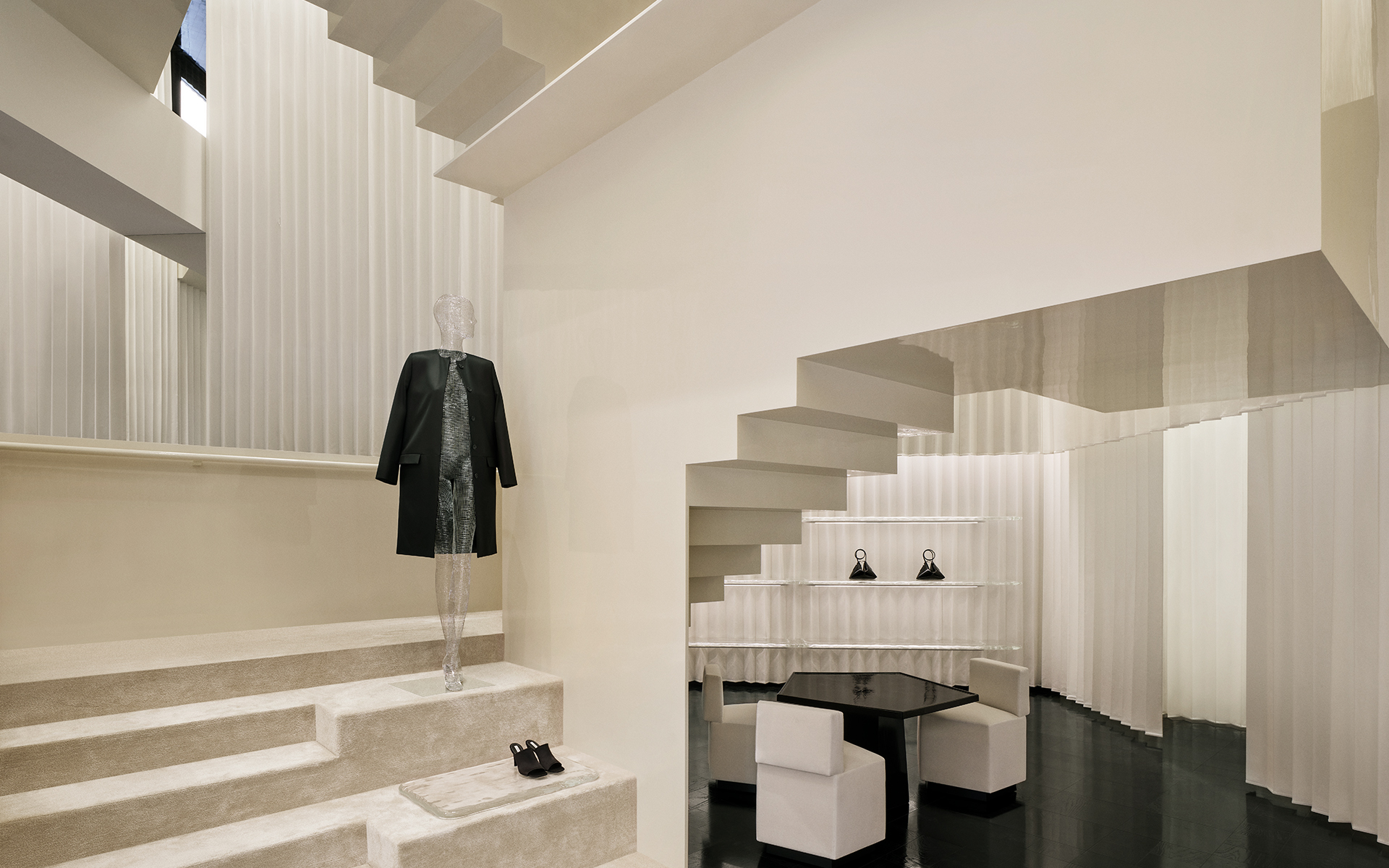 Bold, geometric minimalism rules at Toteme’s new store by Herzog & de Meuron in China
Bold, geometric minimalism rules at Toteme’s new store by Herzog & de Meuron in ChinaToteme launches a bold, monochromatic new store in Beijing – the brand’s first in China – created by Swiss architecture masters Herzog & de Meuron
By Ellie Stathaki
-
 The upcoming Zaha Hadid Architects projects set to transform the horizon
The upcoming Zaha Hadid Architects projects set to transform the horizonA peek at Zaha Hadid Architects’ future projects, which will comprise some of the most innovative and intriguing structures in the world
By Anna Solomon
-
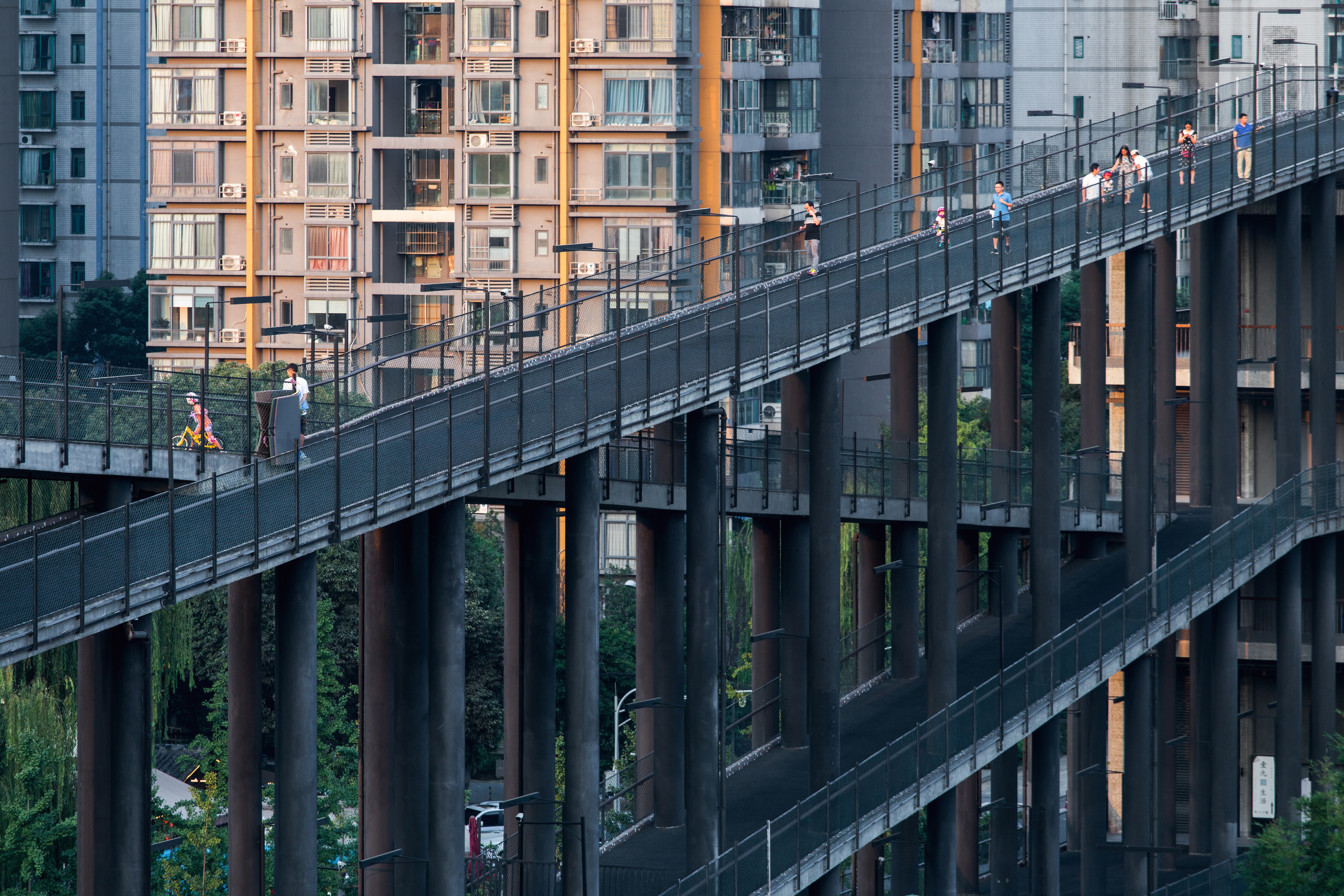 Liu Jiakun wins 2025 Pritzker Architecture Prize: explore the Chinese architect's work
Liu Jiakun wins 2025 Pritzker Architecture Prize: explore the Chinese architect's workLiu Jiakun, 2025 Pritzker Architecture Prize Laureate, is celebrated for his 'deep coherence', quality and transcendent architecture
By Ellie Stathaki
-
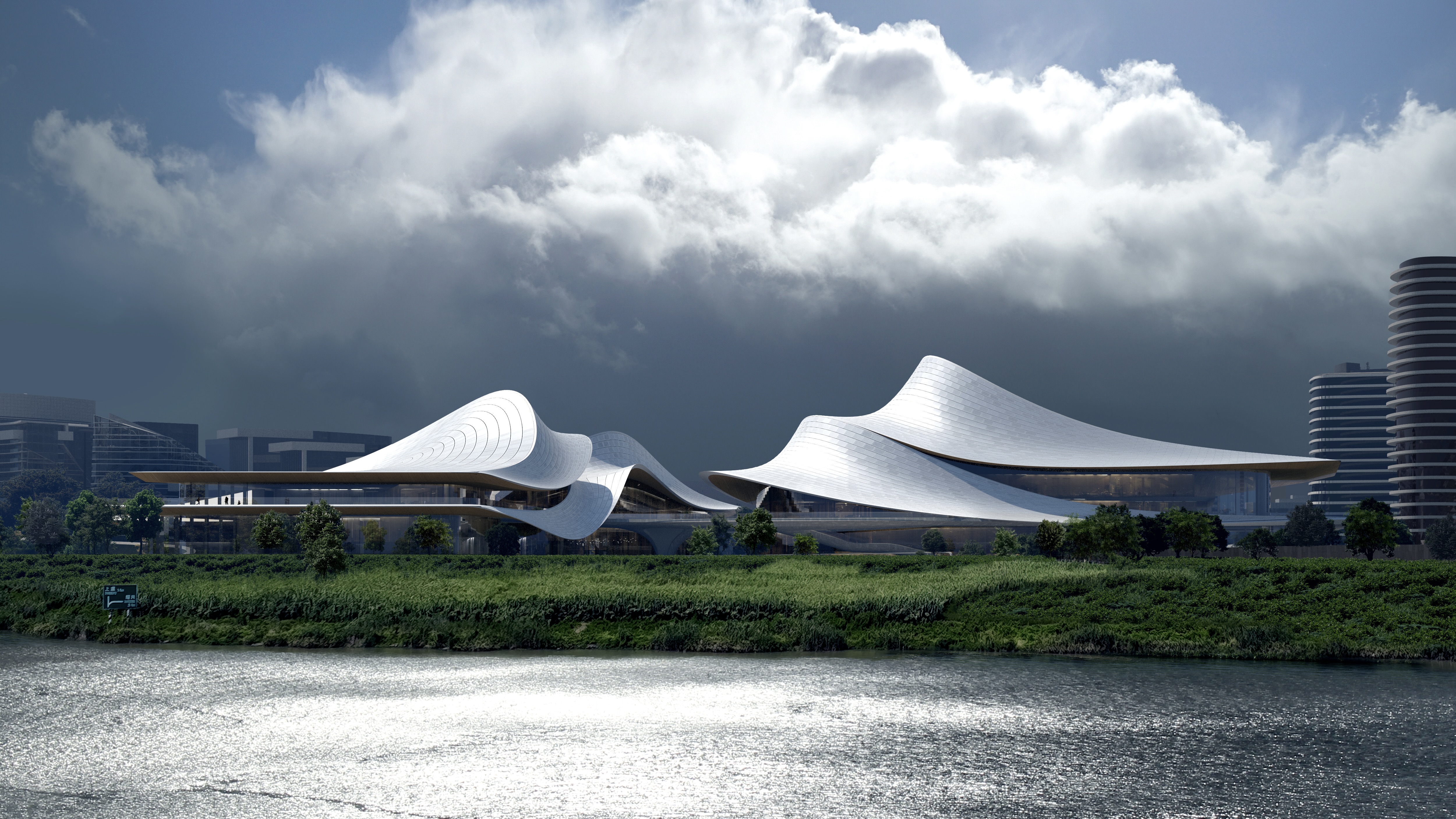 Zaha Hadid Architects reveals plans for a futuristic project in Shaoxing, China
Zaha Hadid Architects reveals plans for a futuristic project in Shaoxing, ChinaThe cultural and arts centre looks breathtakingly modern, but takes cues from the ancient history of Shaoxing
By Anna Solomon
-
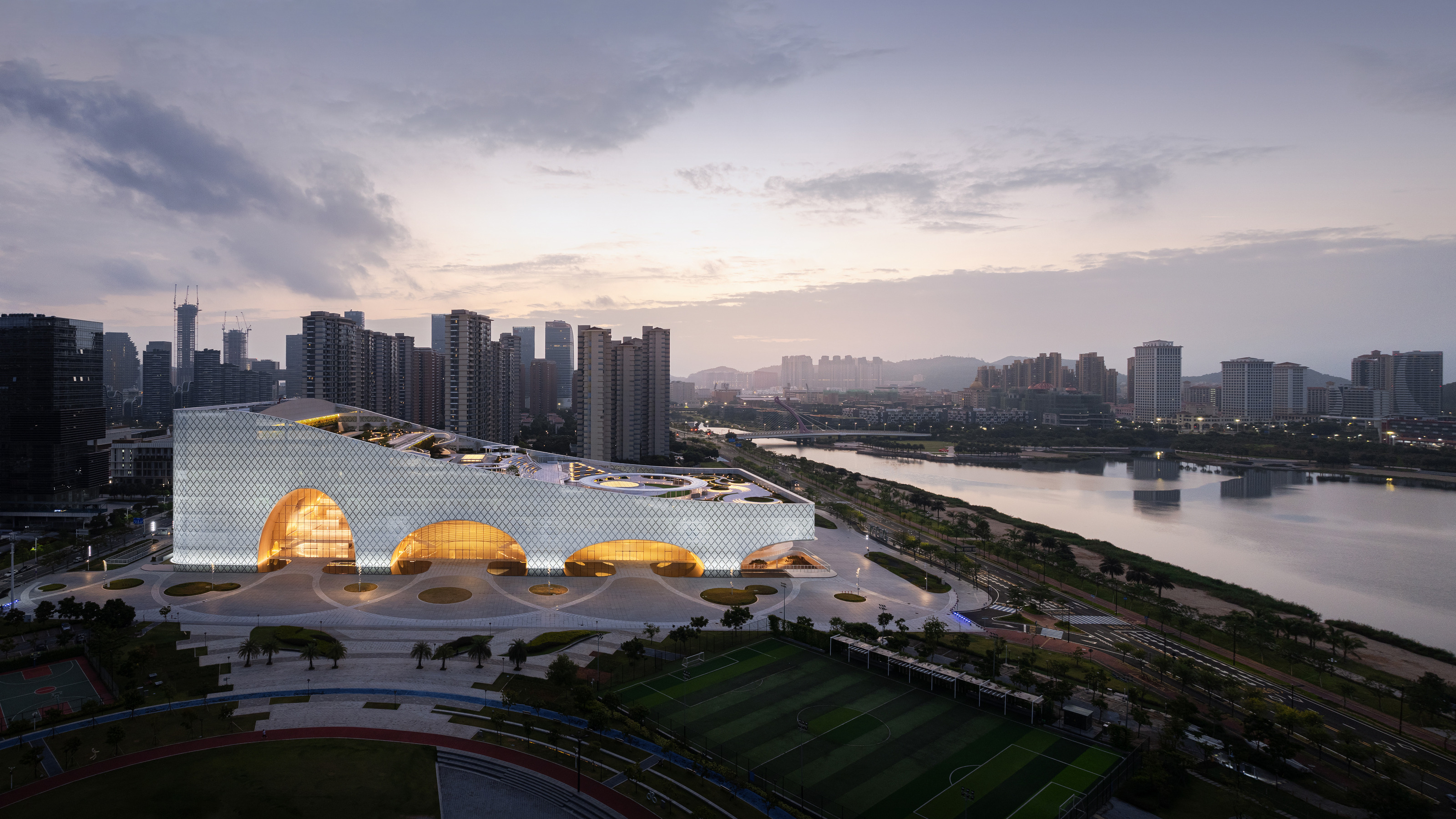 The Hengqin Culture and Art Complex is China’s newest cultural megastructure
The Hengqin Culture and Art Complex is China’s newest cultural megastructureAtelier Apeiron’s Hengqin Culture and Art Complex strides across its waterside site on vast arches, bringing a host of facilities and public spaces to one of China’s most rapidly urbanising areas
By Jonathan Bell
-
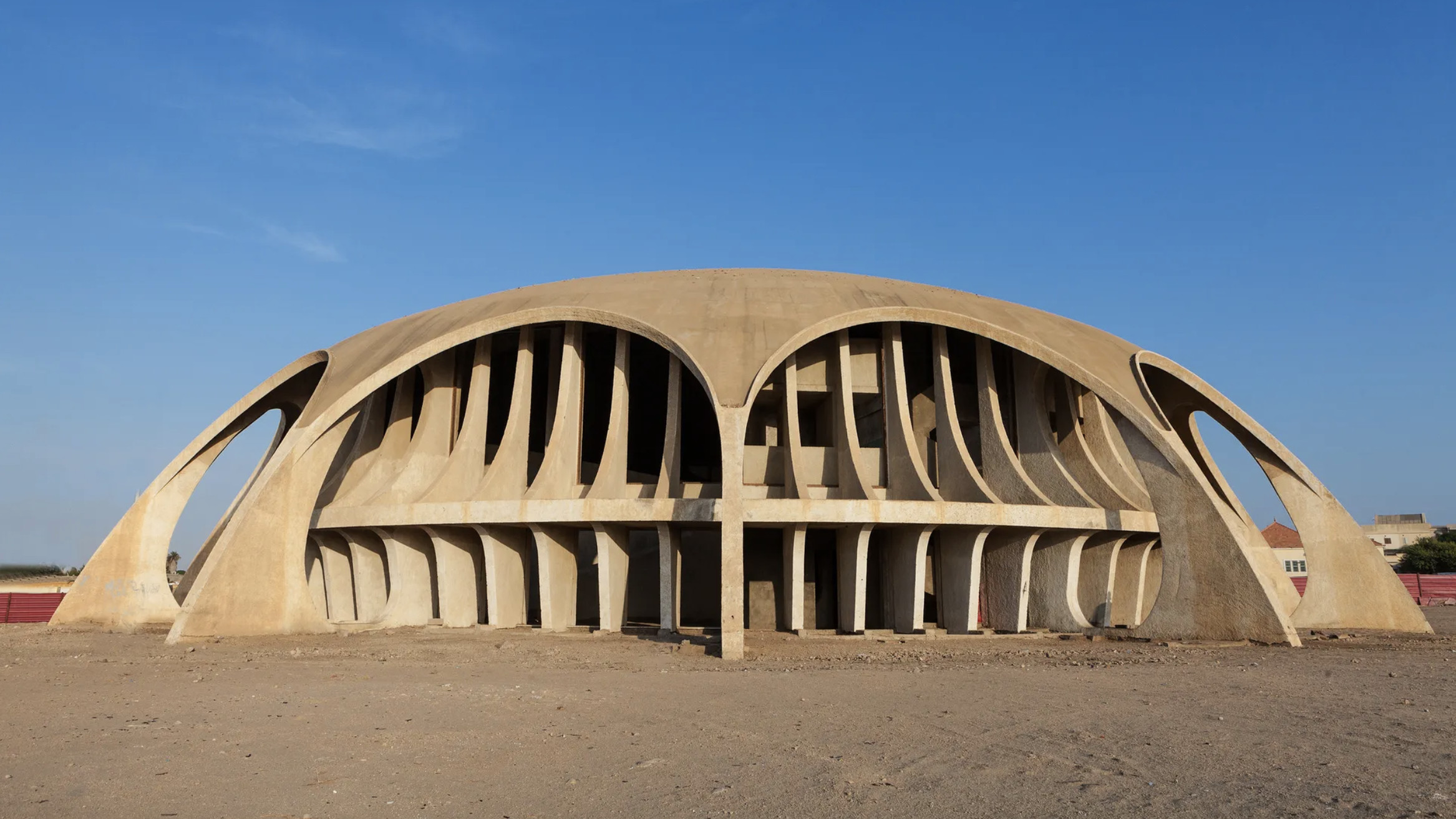 The World Monuments Fund has announced its 2025 Watch – here are some of the endangered sites on the list
The World Monuments Fund has announced its 2025 Watch – here are some of the endangered sites on the listEvery two years, the World Monuments Fund creates a list of 25 monuments of global significance deemed most in need of restoration. From a modernist icon in Angola to the cultural wreckage of Gaza, these are the heritage sites highlighted
By Anna Solomon
-
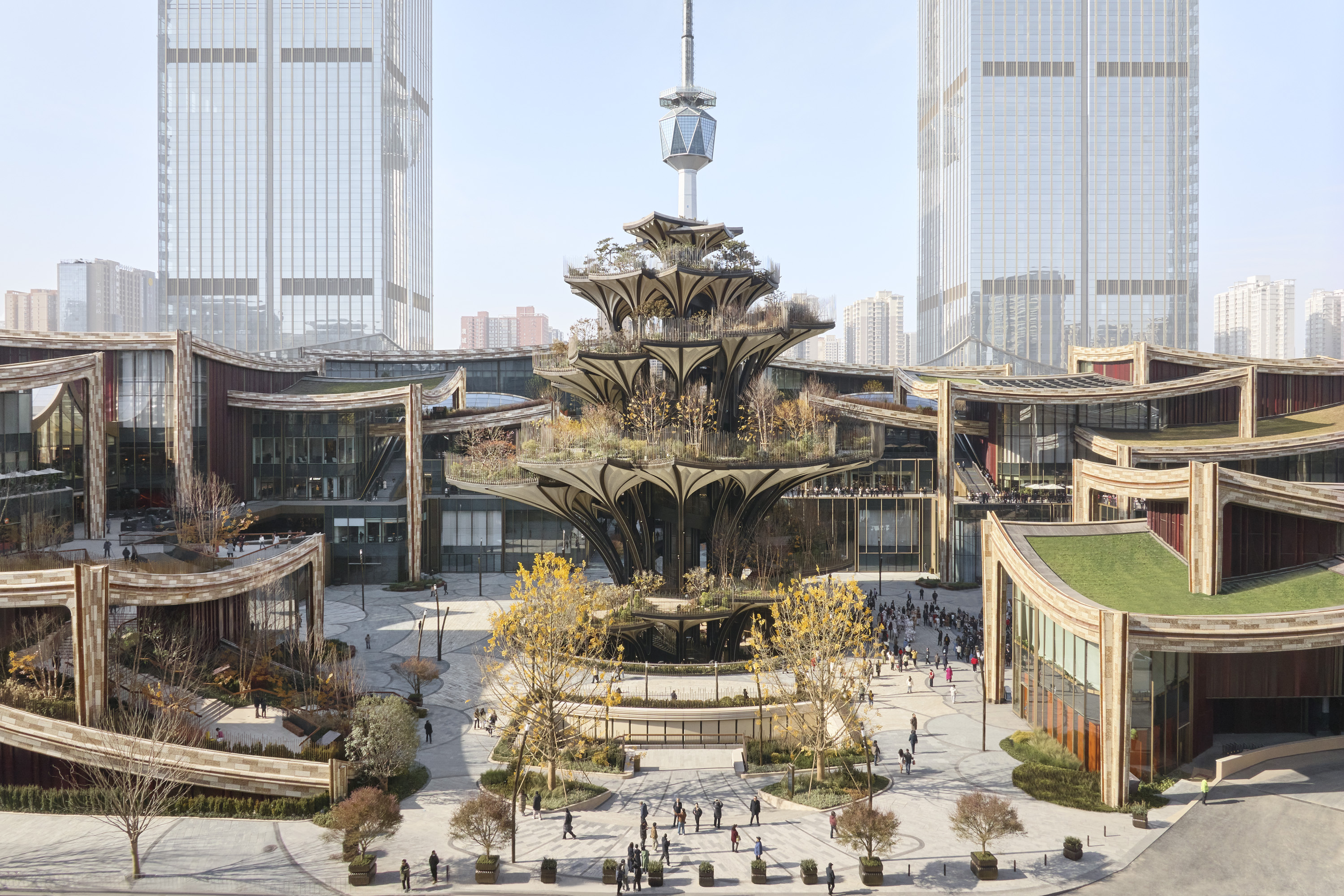 Tour Xi'an's remarkable new 'human-centred' shopping district with designer Thomas Heatherwick
Tour Xi'an's remarkable new 'human-centred' shopping district with designer Thomas HeatherwickXi'an district by Heatherwick Studio, a 115,000 sq m retail development in the Chinese city, opens this winter. Thomas Heatherwick talks us through its making and ambition
By David Plaisant