Giovanni Michelucci’s dramatic concrete church in the Italian Dolomites
Giovanni Michelucci’s concrete Church of Santa Maria Immacolata in the Italian Dolomites is a reverently uplifting memorial to the victims of a local disaster
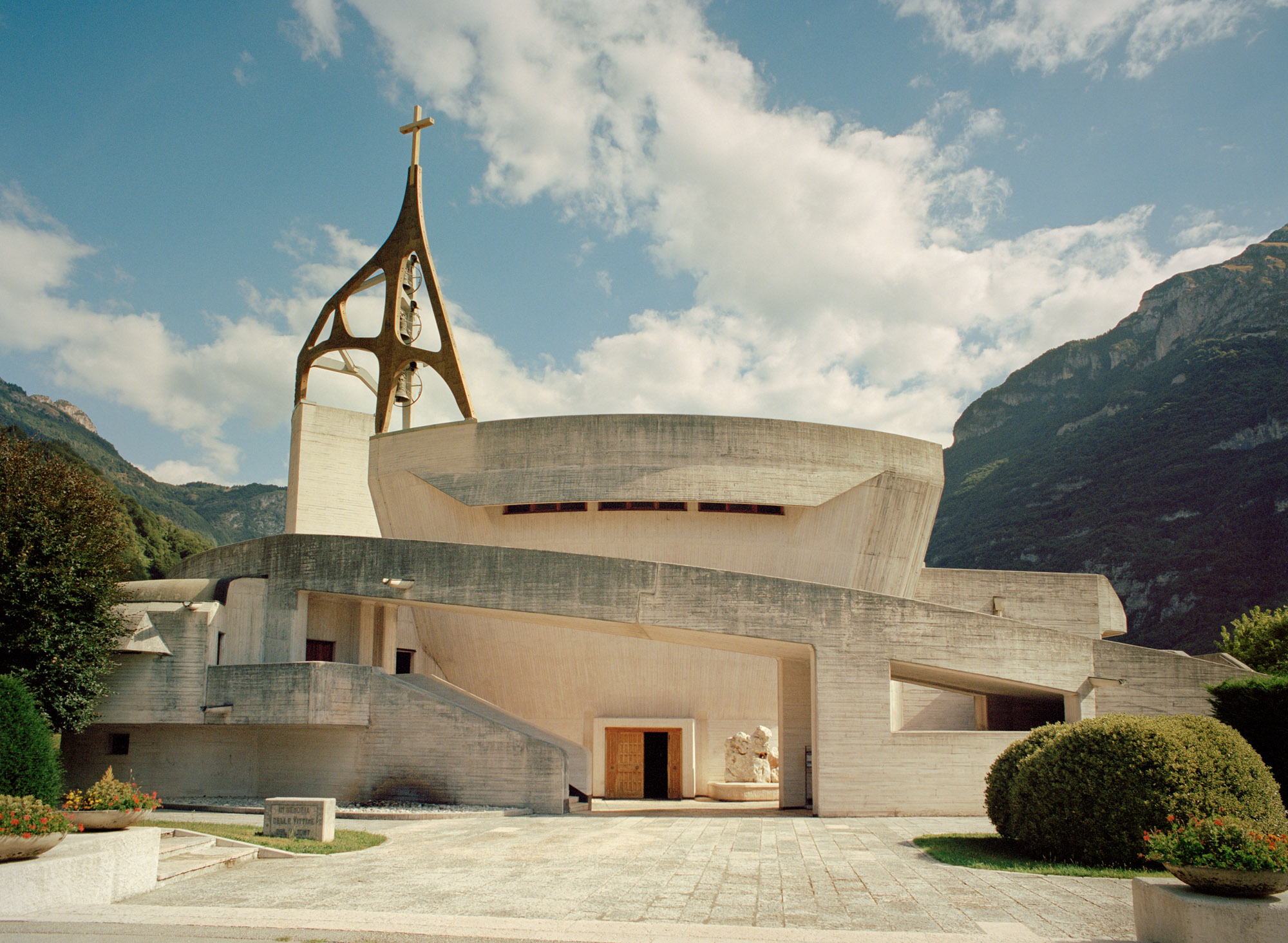
Arriving at Longarone on a slow train from Venice, zigzagging up the Piave Valley into the jagged heights of the Dolomites, the visitor is faced by a gruff modern road and, on the other side, the unresponsive façades of indifferent 1960s buildings. It seems so very disappointing. Why would anyone build like this in such an eagle’s nest setting?
A two-minute walk from the station explains the out-of-place character of this mountain town. Here, in a small bus station square is one of the most extraordinary of all 20th-century European churches. Antithetical in terms of texture, composition and presence to every other building in Longarone, it’s as if a meteorite has crashed and, trying to raise itself from fractured ground, has morphed into some otherworldly formation. Comprising a pair of intersecting and spiralling concrete amphitheatres – one internal, the other external – the Church of Santa Maria Immacolata, consecrated in 1983, is, in fact, a late-flowering masterwork by Italian architect Giovanni Michelucci, who died in 1990 at the age of 99.
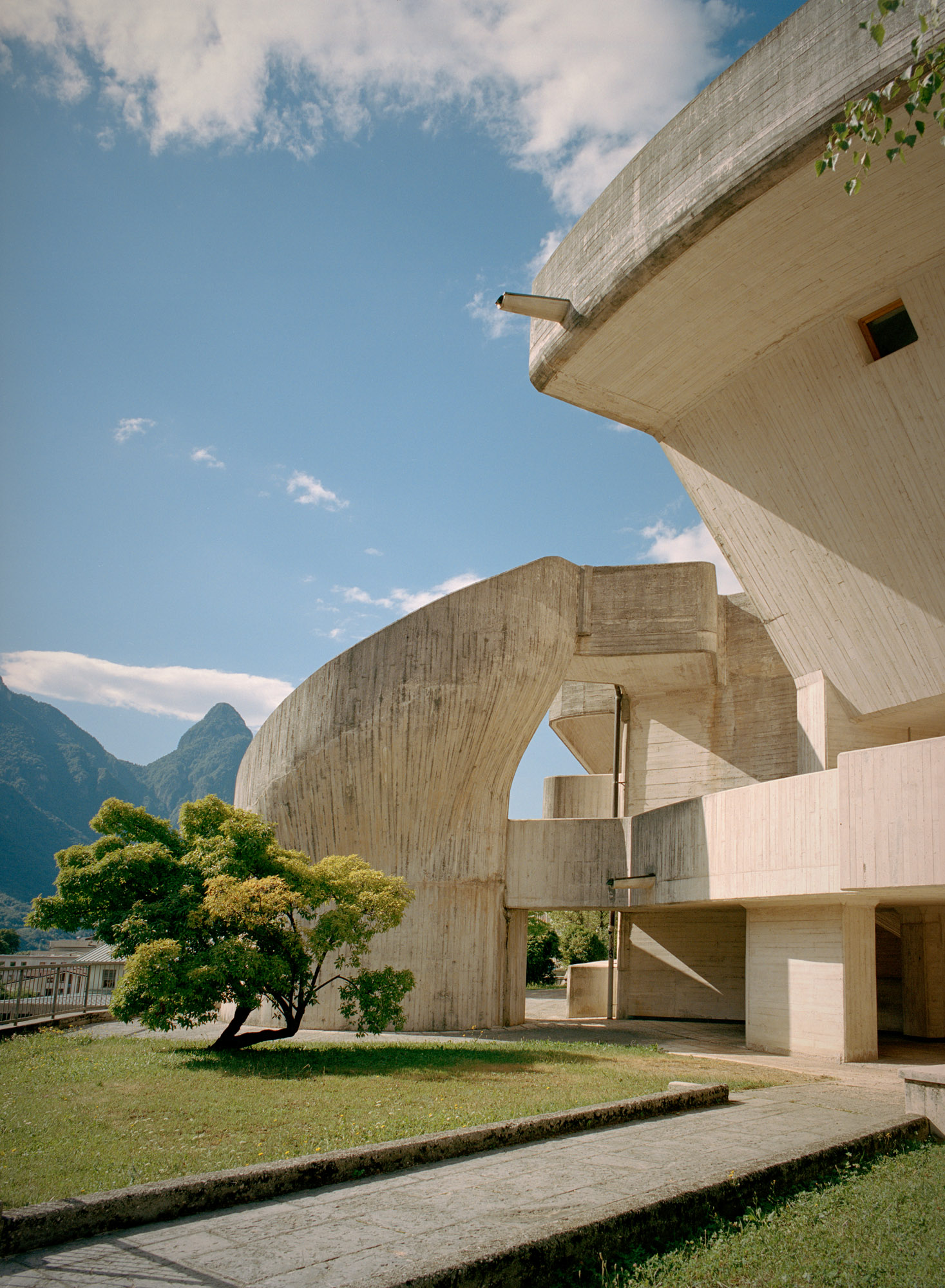
The church’s spiralling ramps and staircases lead to an external amphitheatre
The story of Giovanni Michelucci's Church of Santa Maria Immacolata
Commissioned in 1966, Santa Maria Immacolata is both a parish church and a memorial to the 1,450 citizens of Longarone killed on the night of 9 October 1963 by a megatsunami caused by a landslide crashing into the nearby Vajont Dam, triggering a 250m-high wave that engulfed the town. Ahead of it, a force of air on a par with the power of a nuclear bomb hit Longarone first. The town was almost completely flattened. Which is why, rebuilt at a pace in the 1960s, the buildings seem disappointing when first seen from the railway station.
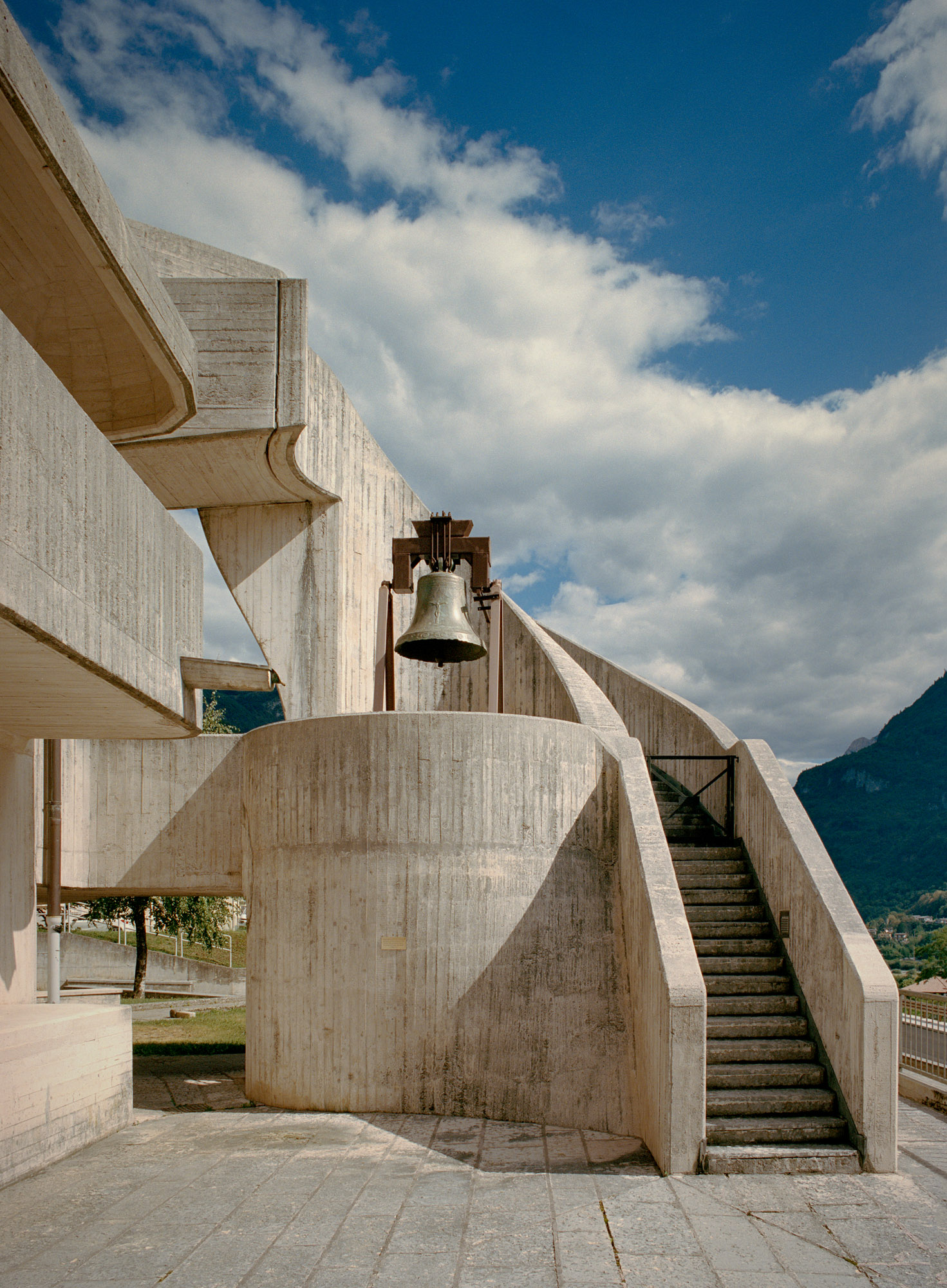
In 2015, the restored original bell, which survived the tsunami, was installed in the spot where Michelucci had initially planned for a bell tower to be built
From the church’s external amphitheatre, gained by winding ramps, you can look towards the disused Vajont Dam. It is a disconcerting sight. Behind it, the geologically nervous Monte Toc, which is prone to landslides, is known as the ‘Walking Mountain’, while its very name in the local Friulian dialect means ‘soggy’ or ‘rotten’. The church, with its exploded architecture, sits in counterpoise to the rugged mountain landscape.
Although rugged, too, Santa Maria Immacolata is, nevertheless, well crafted as a visitor should expect of a building by an architect born into an Arts and Crafts tradition. Michelucci’s family were craft metalworkers. The curving concrete seats of the internal amphitheatre, surrounding a raised marble altar, are capped with mountain fir. A handless statue of the Virgin Mary, from the pre-tsunami church – found in the Piave River miles to the south – surprises you from a votive altar. Bells rise in a stylised sail. A poignant crypt reached from the ramps shrouds architectural and decorative fragments from the earlier church.
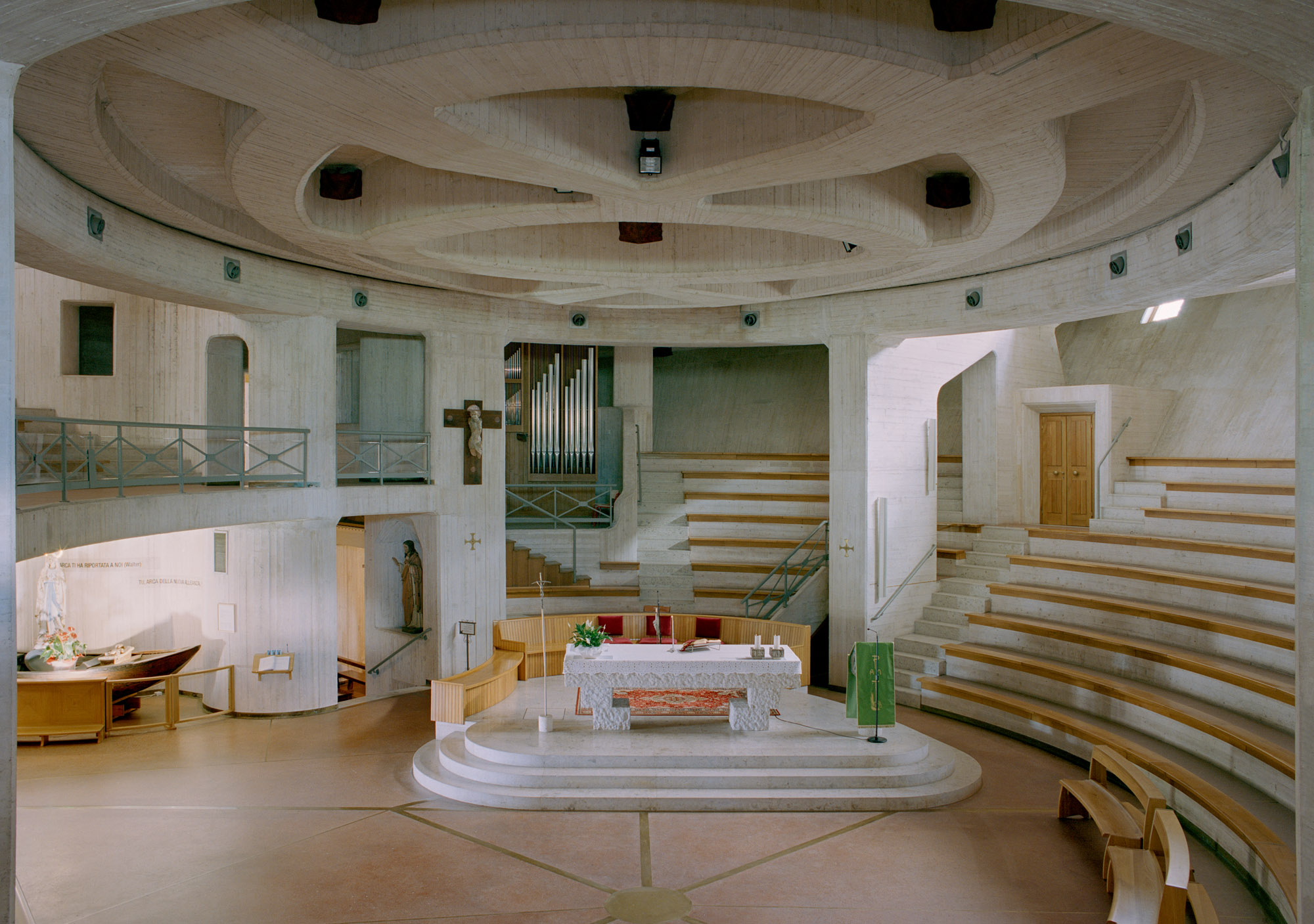
The curving concrete seats of the internal amphitheatre, surrounding a raised marble altar, are capped with mountain fir
Santa Maria Immacolata is sombre and haunting, a journey of the soul up to the mountains and down again along an enigmatic architectural path. Certainly, Michelucci, a religious man, was a master of commemorative and solemn architecture realised in unexpected ways. Who could not be surprised by his earlier autostrada church, San Giovanni Battista (1960-64), set at the intersection of the A1 and A11 motorways on the fringes of Florence?
Its sinuous copper roof covers the asymmetric stone-clad concrete building like the folds of a Biblical tent, while the columns supporting the roof form a mesmerising architectural grove. Where else can you find a motorway service area like this? Rather than offering drinks and snacks, it asks those parking here to pray for the souls of the 164 workers who died building the Autostrada del Sole. Stopping for petrol, you can also find spiritual solace.
Wallpaper* Newsletter
Receive our daily digest of inspiration, escapism and design stories from around the world direct to your inbox.
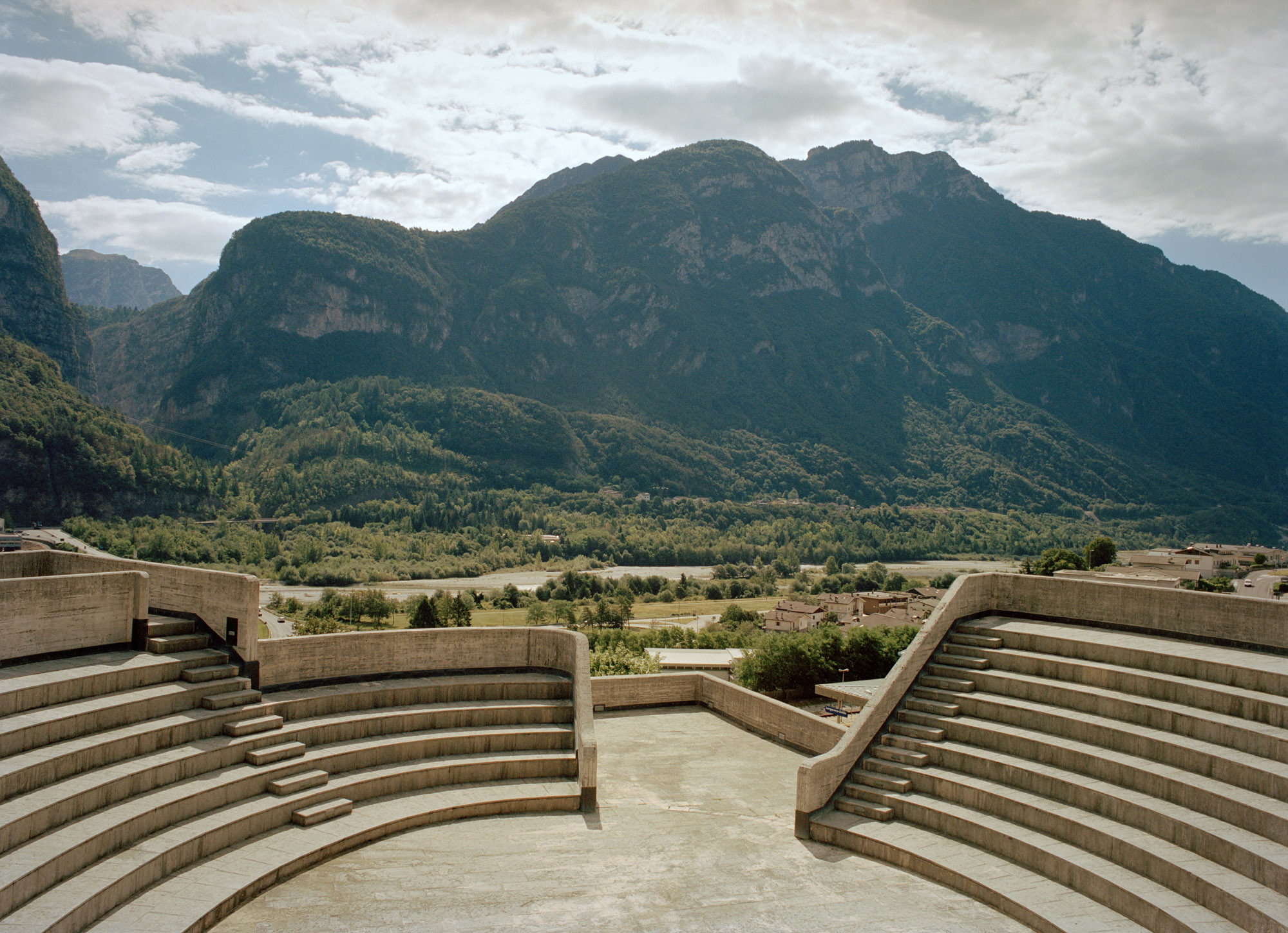
The external amphitheatre offers up views of the surrounding valley and mountains
Born in the Tuscan city of Pistoia, Michelucci studied architecture at Florence’s Academy of Fine Art. His head filled with Futurist ideals, he served as a soldier in the First World War. Post-war, while building and publishing critical magazines, he made his name coordinating Gruppo Toscano, a group of young architects, which won the competition to design Florence’s new Santa Maria Novella railway terminus. As beautiful today as it was when completed in 1934, the station is a fusion of ideas inspired as much by the Viennese Secessionists Adolf Loos and Josef Hoffmann, and by Frank Lloyd Wright, as by Italian discourse.
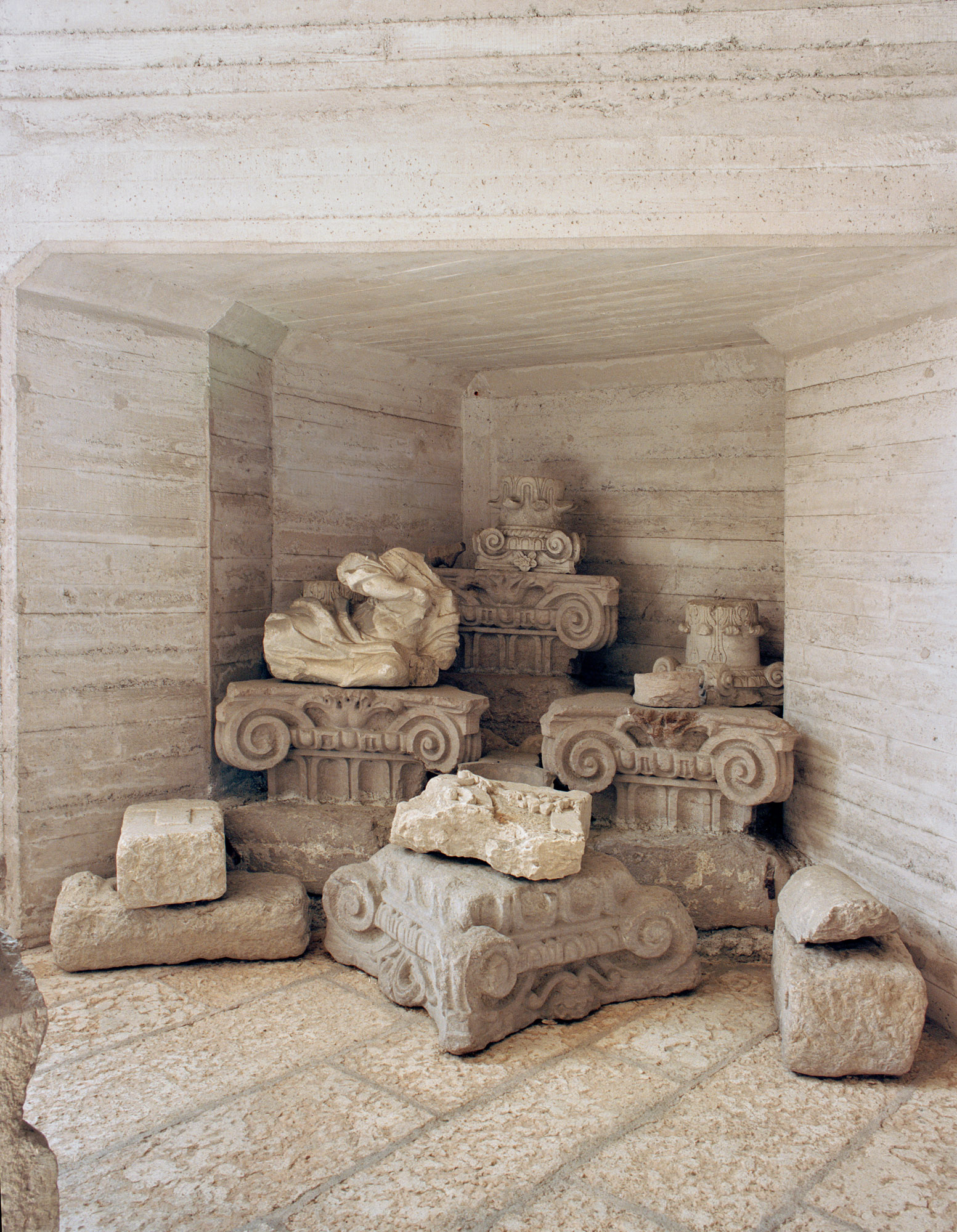
Fragments of the town’s 18th-century Santa Maria Assunta church, which stood on the site of the current church, are gathered in a museum in the crypt
Under the patronage of a much-impressed Marcello Piacentini – Mussolini’s favourite Italian architect – Michelucci worked in Rome on the new university and on EUR, the imposing southern entrance to the city that opened in the guise of an Expo in 1942. The Second World War intervened, and it was wartime damage to Florence that pushed Michelucci in a wholly new direction. When his ideas for the rebuilding of Florence were rejected – he stood against the ‘museumification’ of the city – he took up the post of professor of the Faculty of Engineering at the University of Bologna and began to experiment ever more radically with design. What should the contemporary architect’s relationship to history be? What, he wanted to know, was the limit before architecture became arbitrary?
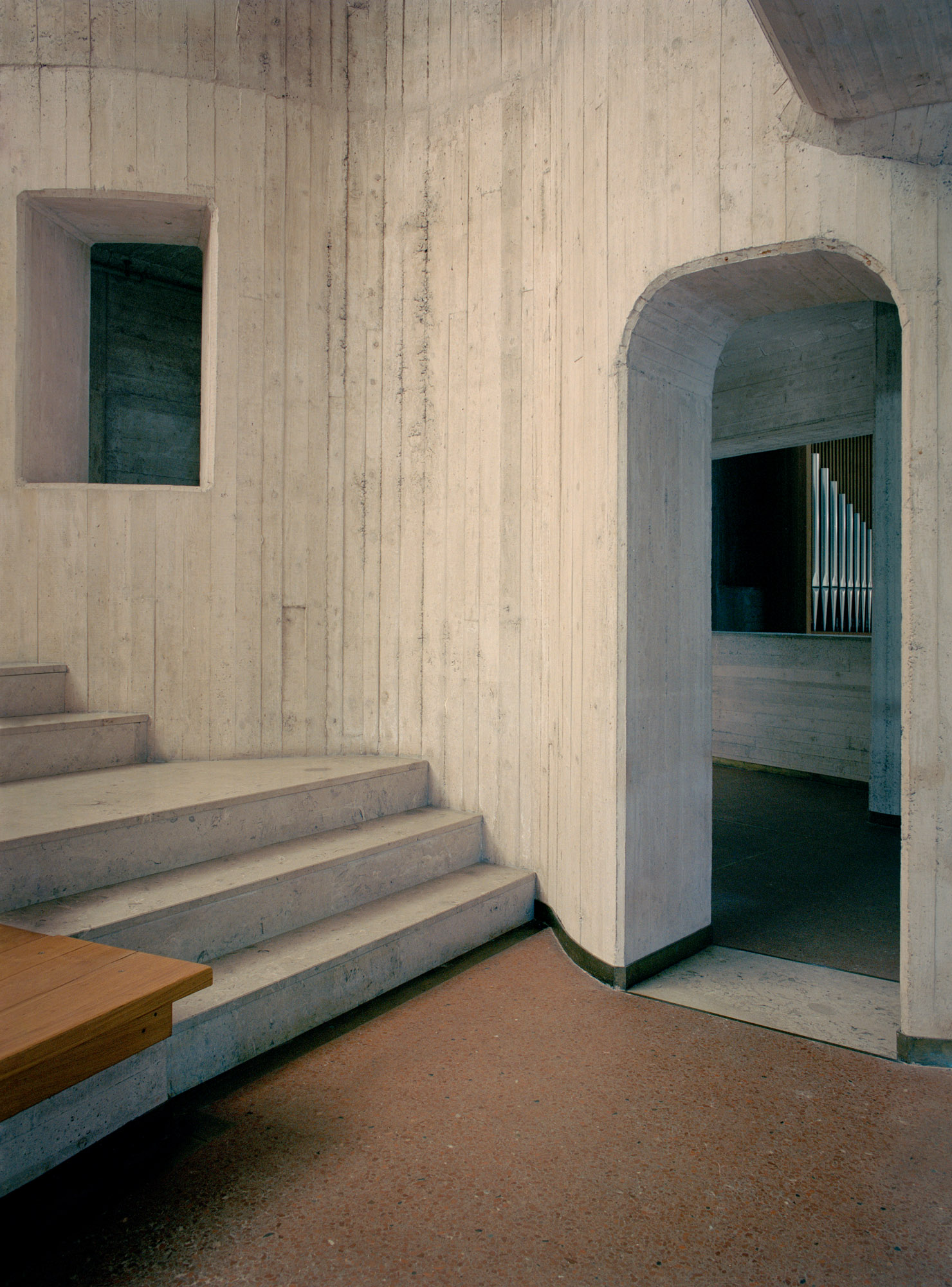
Michelucci chose an exposed pinkish-white reinforced concrete to create a continuity with the rocky outcrops of the surrounding mountains
Michelucci experimented with the design of elemental vernacular churches that – giveaway concrete elements aside – might be from almost any century, and created buildings with ambitious open spaces set under equally adventurous roofs (including one for a Pinocchio theme park near Pistoia).
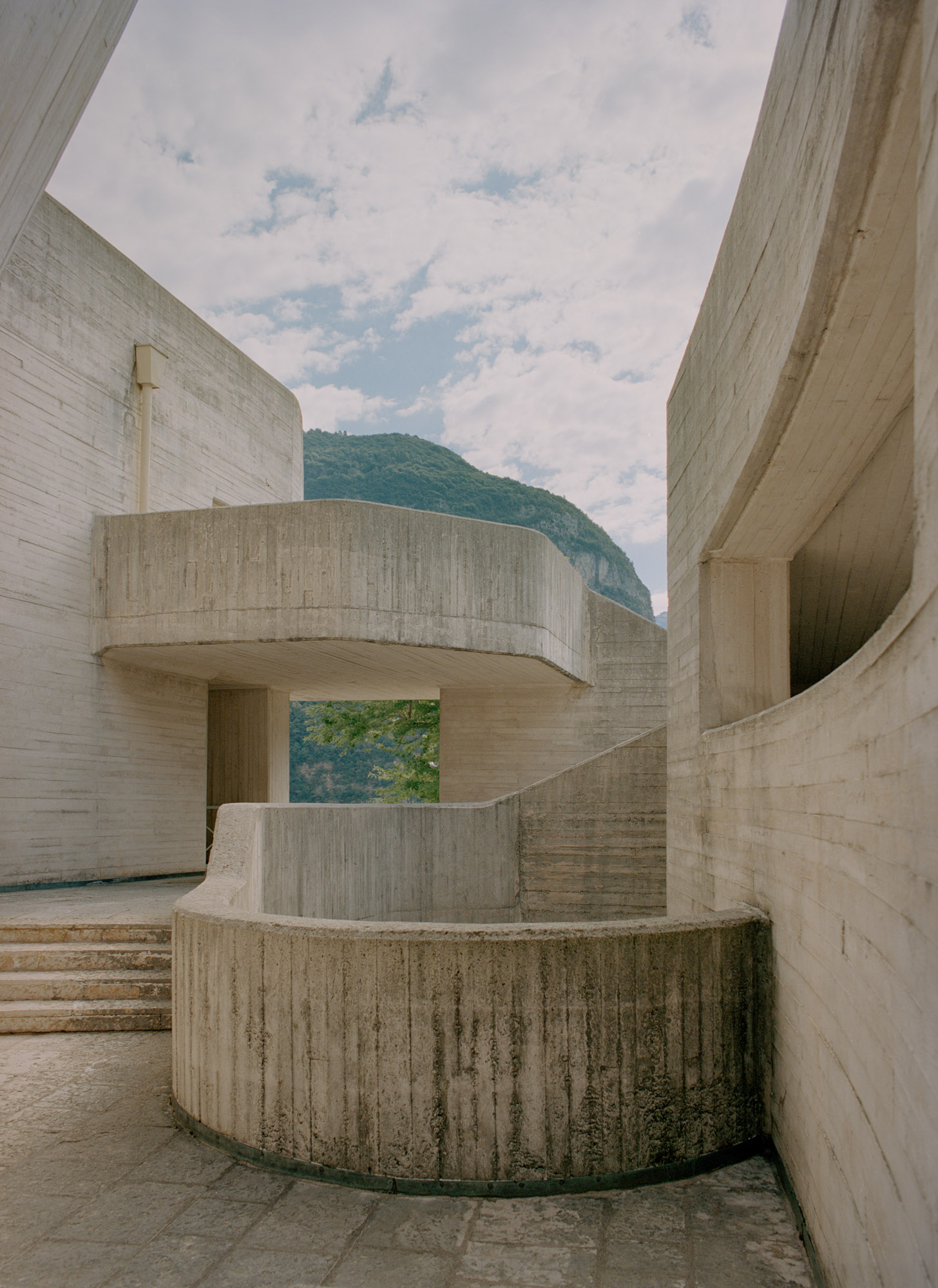
The church’s many convoluted staircases and twisting passageways take visitors from the crypt museum up to the external amphitheatre
Santa Maria Immacolata took Michelucci’s quest for new types of structure and space into the realm of, if not the arbitrary, then perhaps the near transcendent. It is certainly worth making a design pilgrimage to Longarone. In an otherwise visually prosaic town centre, Michelucci has shaped an architectural odyssey, a true laboratory of space aligning the man-made with the uncertainties of nature, balancing the concerns of life, death and whatever might lie, this side of landslides, beyond those forbidding mountain peaks.
A version of this article appears in the April 2024 issue of Wallpaper*, available in print, on the Wallpaper* app on Apple iOS, and to subscribers of Apple News +. Subscribe to Wallpaper* today
Jonathan Glancey is a journalist, author and broadcaster. He has been Architecture and Design Correspondent of the Guardian and Architecture and Design Editor of the Independent. He began his career with the Architectural Review. He is currently writing Architecture + Flight with Norman Foster, Where we Live, a study of the art of British house building, and Operation Bowler, a story of Venice during the Second World War.
-
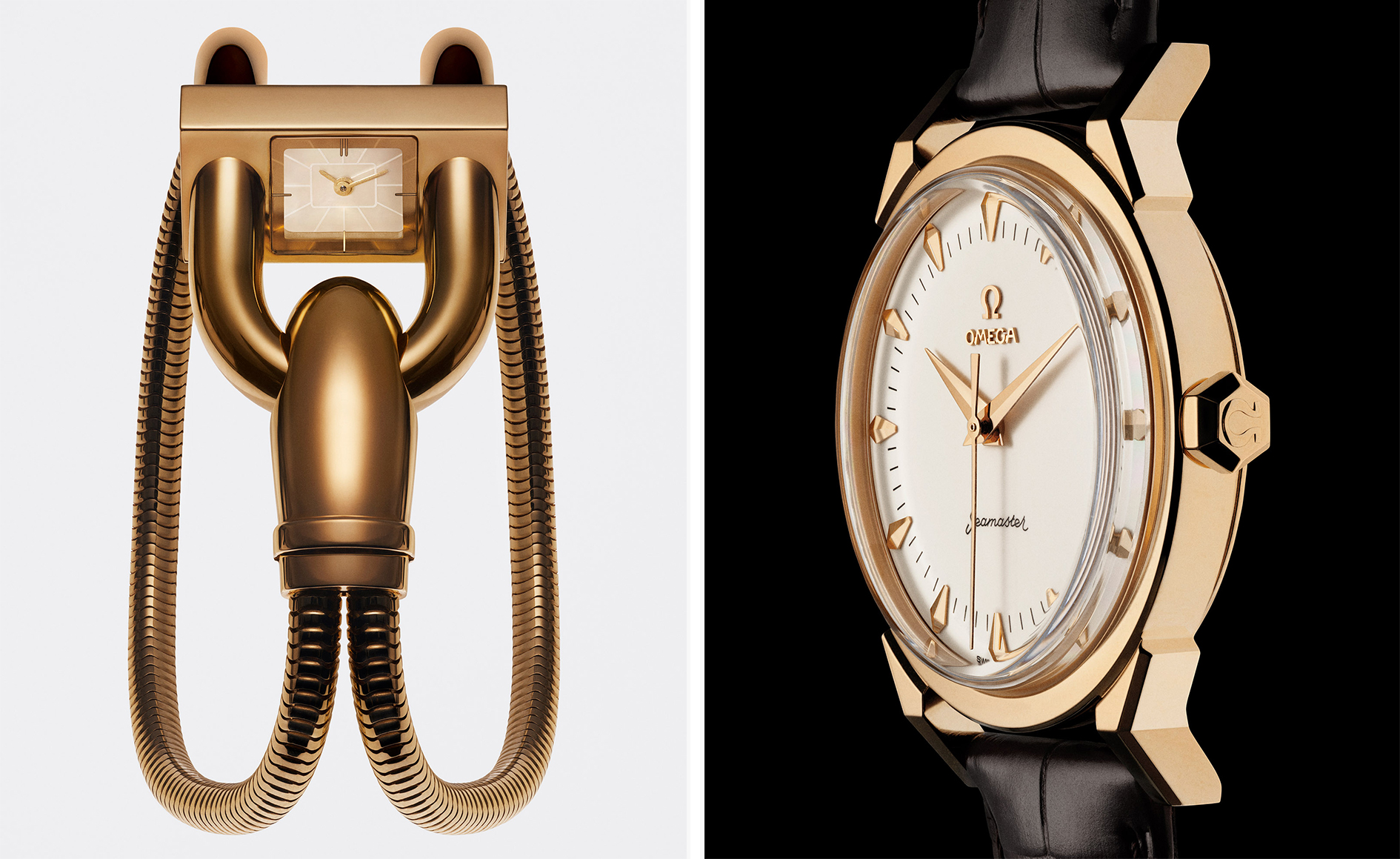 A stripped-back elegance defines these timeless watch designs
A stripped-back elegance defines these timeless watch designsWatches from Cartier, Van Cleef & Arpels, Rolex and more speak to universal design codes
By Hannah Silver
-
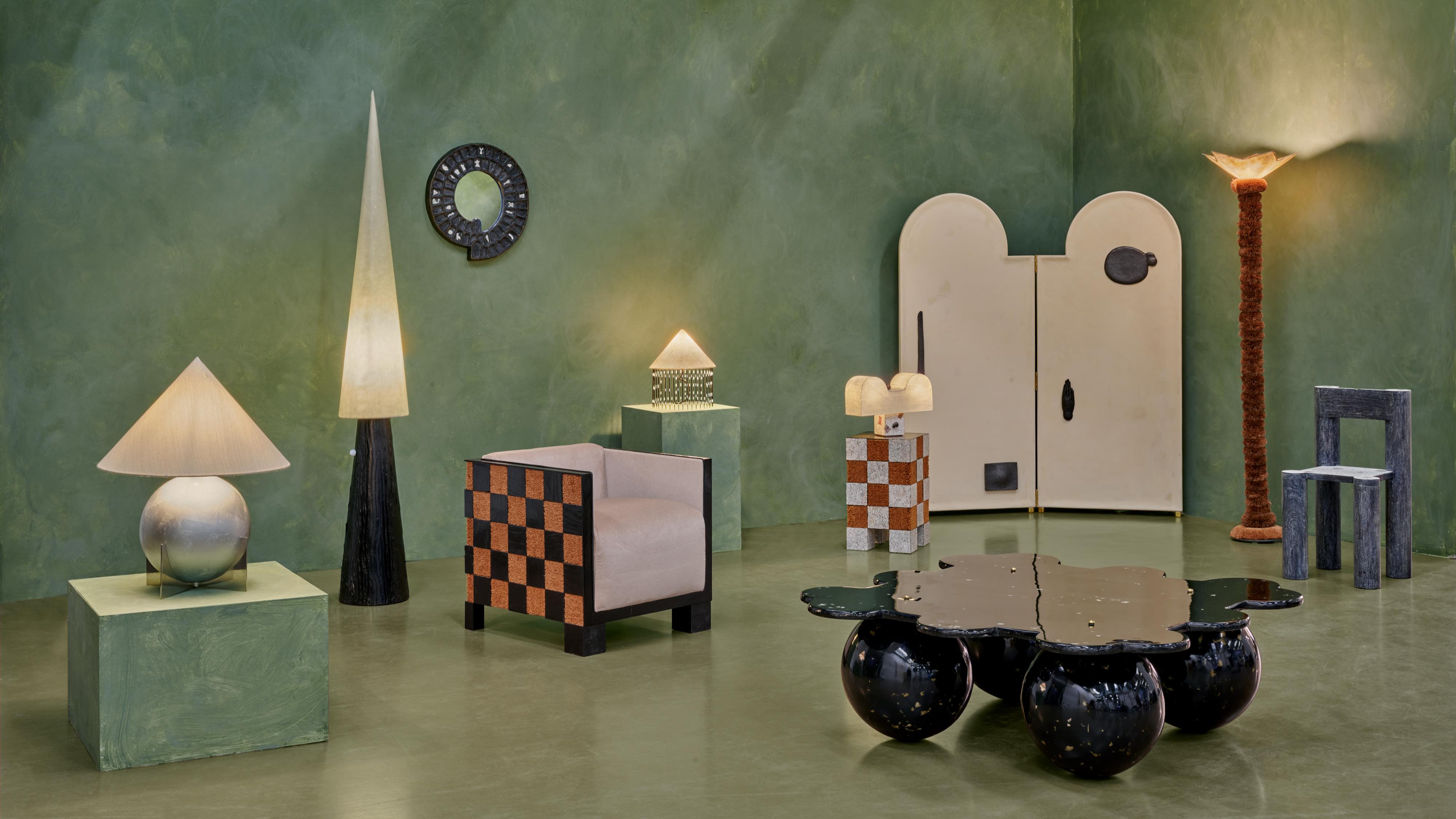 Postcard from Brussels: a maverick design scene has taken root in the Belgian capital
Postcard from Brussels: a maverick design scene has taken root in the Belgian capitalBrussels has emerged as one of the best places for creatives to live, operate and even sell. Wallpaper* paid a visit during the annual Collectible fair to see how it's coming into its own
By Adrian Madlener
-
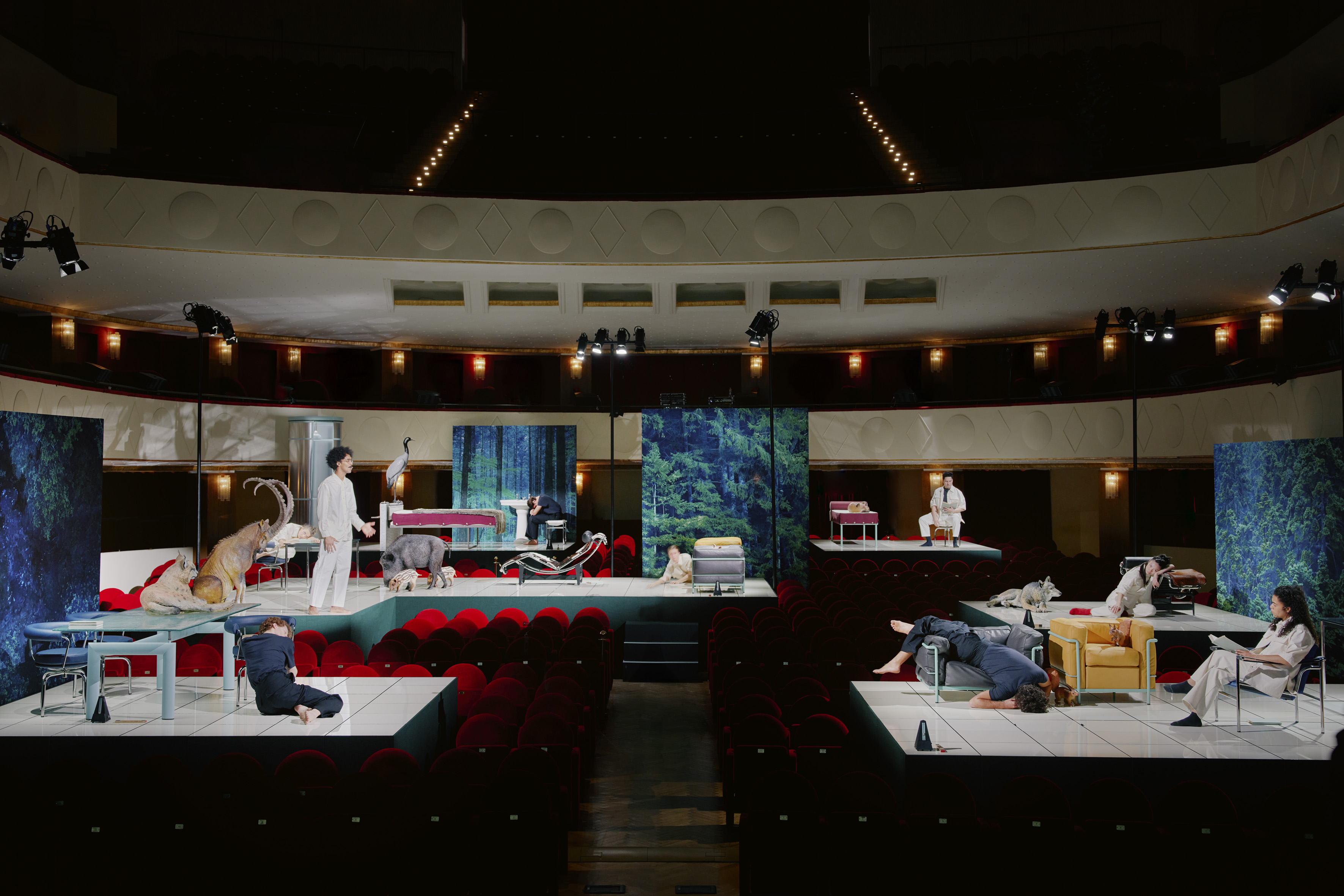 Move over, palazzos. Performances were the biggest trend at Milan Design Week
Move over, palazzos. Performances were the biggest trend at Milan Design WeekThis year, brands brought on the drama via immersive installations across the city
By Dan Howarth
-
 2026 Olympic and Paralympic Torches: in Carlo Ratti's minimalism ‘the flame is the protagonist’
2026 Olympic and Paralympic Torches: in Carlo Ratti's minimalism ‘the flame is the protagonist’The 2026 Olympic and Paralympic Torches for the upcoming Milano Cortina Games have been revealed, designed by architect Carlo Ratti to highlight the Olympic flame
By Ellie Stathaki
-
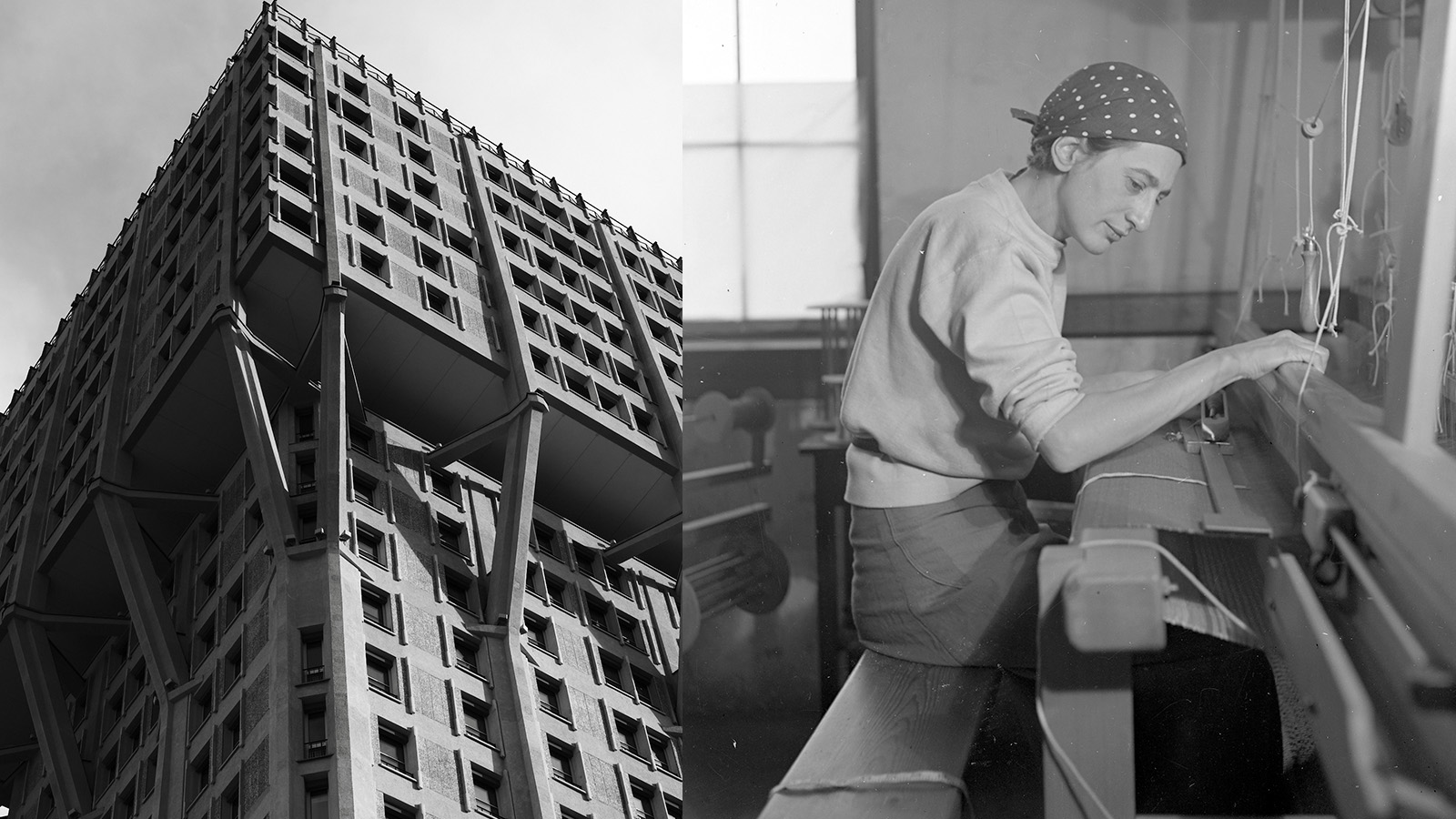 Anni Albers' weaving magic offers a delightful 2-in-1 modernist showcase in Milan
Anni Albers' weaving magic offers a delightful 2-in-1 modernist showcase in MilanA Milan Design Week showcase of Anni Albers’ weaving work, brought to life by Dedar with the Josef & Anni Albers Foundation, brings visitors to modernist icon, the BBPR-designed Torre Velasca
By Ellie Stathaki
-
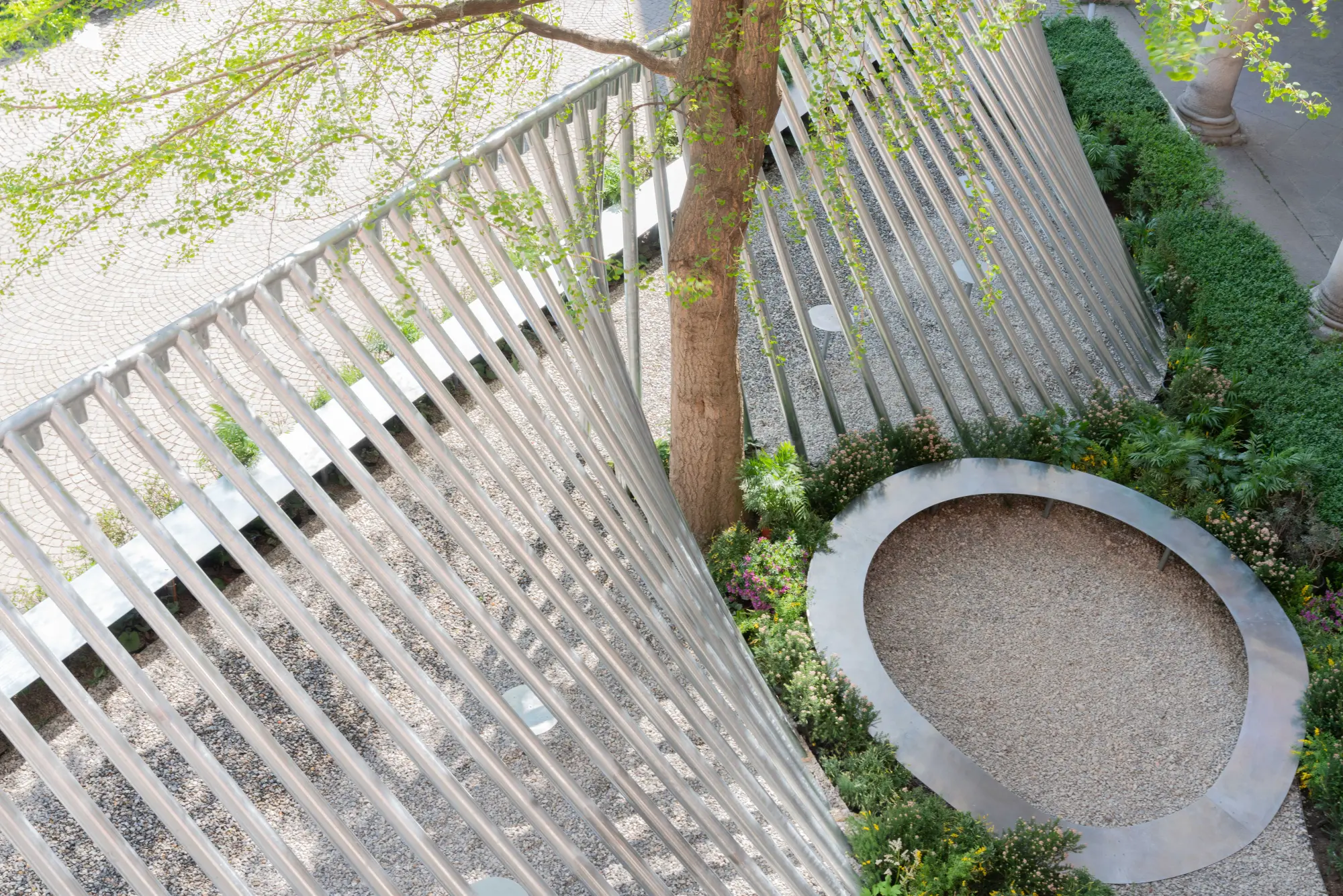 Milan Design Week: ‘A Beat of Water’ highlights the power of the precious natural resource
Milan Design Week: ‘A Beat of Water’ highlights the power of the precious natural resource‘A Beat of Water’ by BIG - Bjarke Ingels Group and Roca zooms in on water and its power – from natural element to valuable resource, touching on sustainability and consumption
By Ellie Stathaki
-
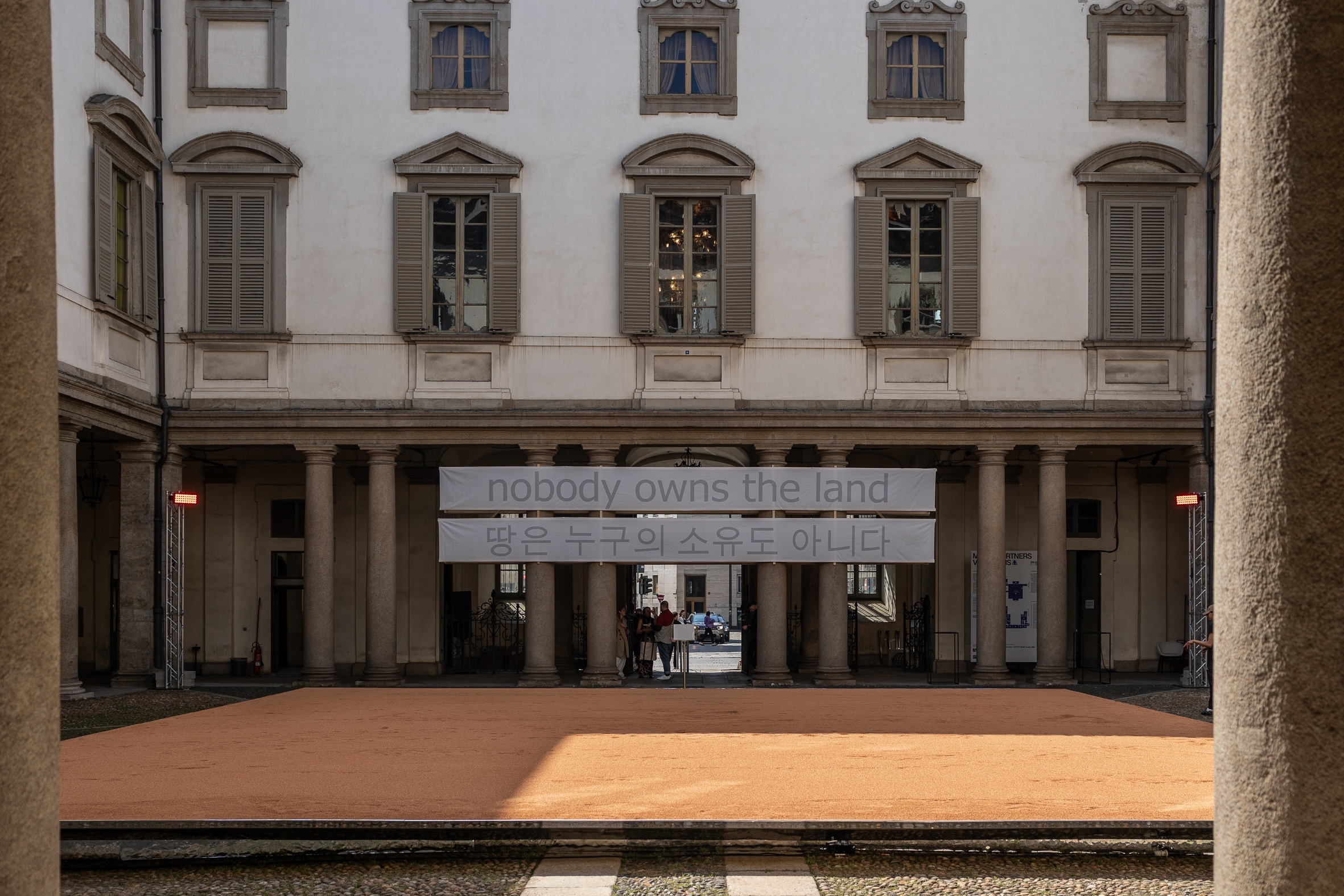 This Milan Design Week installation invites you to tread barefoot inside a palazzo
This Milan Design Week installation invites you to tread barefoot inside a palazzoAt Palazzo Litta, Moscapartners and Byoung Cho launch a contemplative installation on the theme of migration
By Ellie Stathaki
-
 The upcoming Zaha Hadid Architects projects set to transform the horizon
The upcoming Zaha Hadid Architects projects set to transform the horizonA peek at Zaha Hadid Architects’ future projects, which will comprise some of the most innovative and intriguing structures in the world
By Anna Solomon
-
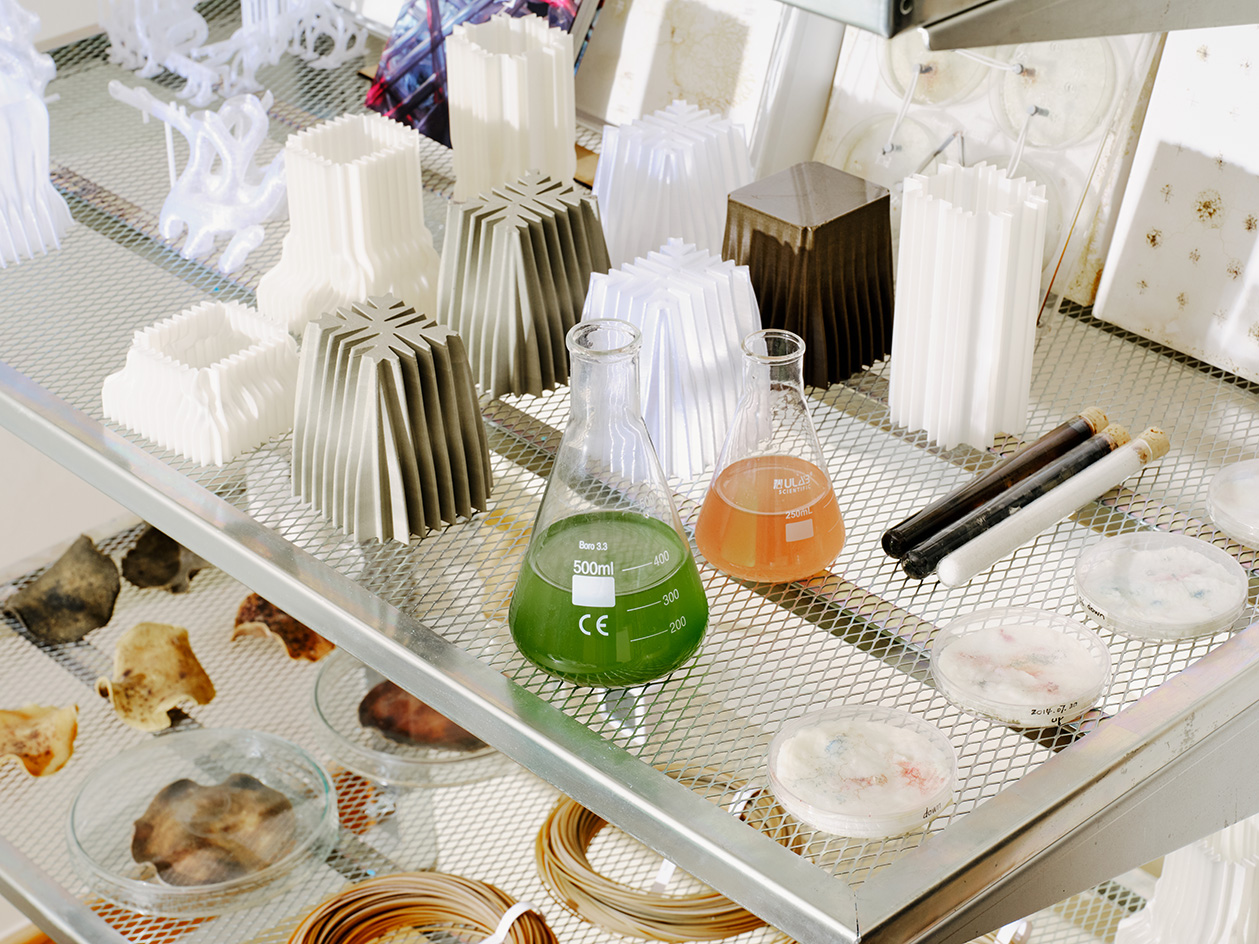 Is biodesign the future of architecture? EcoLogicStudio thinks so
Is biodesign the future of architecture? EcoLogicStudio thinks soWe talk all things biodesign with British-Italian architecture practice ecoLogicStudio, discussing how architecture can work with nature
By Shawn Adams
-
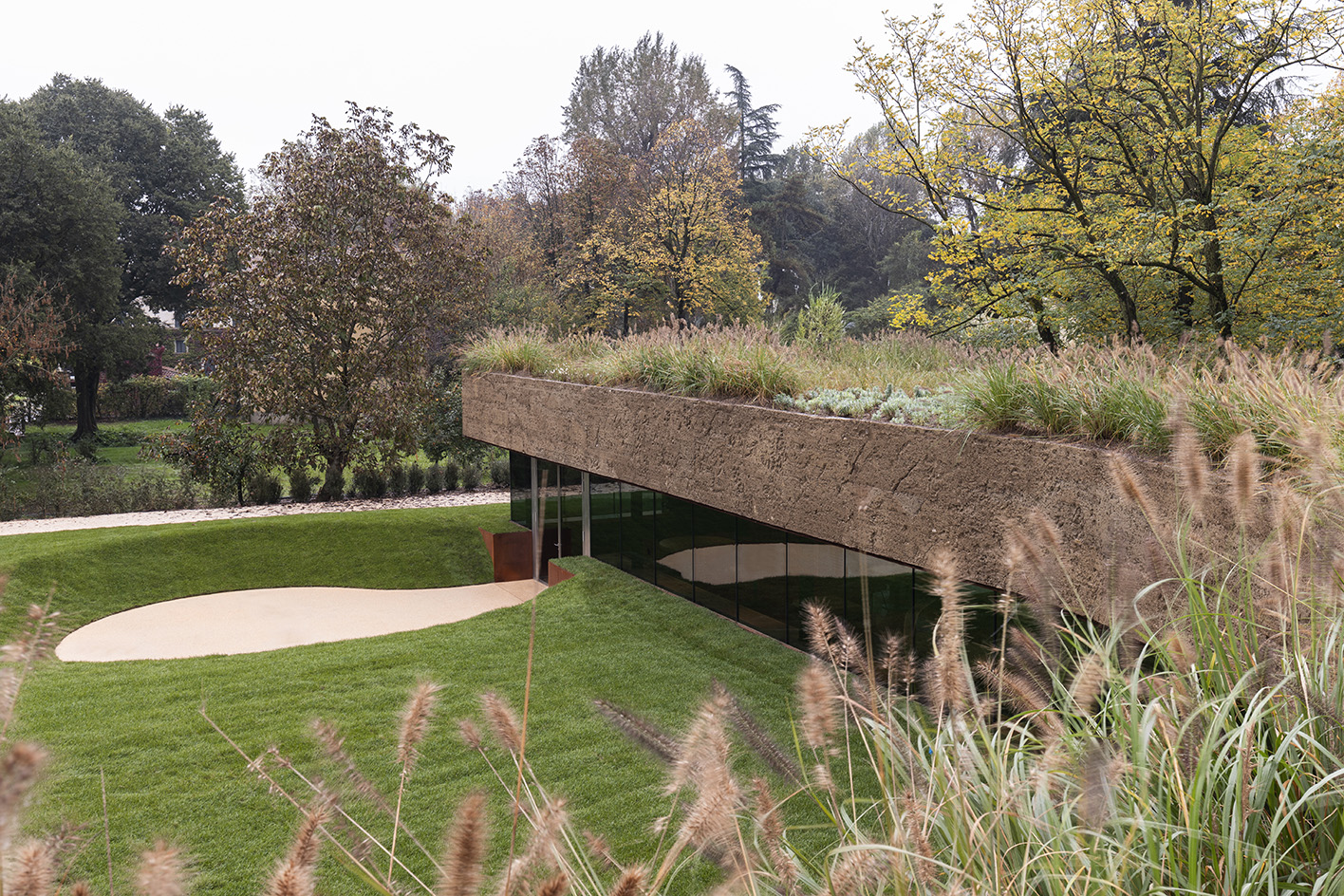 Meet Carlo Ratti, the architect curating the 2025 Venice Architecture Biennale
Meet Carlo Ratti, the architect curating the 2025 Venice Architecture BiennaleWe meet Italian architect Carlo Ratti, the curator of the 2025 Venice Architecture Biennale, to find out what drives and fascinates him ahead of the world’s biggest architecture festival kick-off in May
By Ellie Stathaki
-
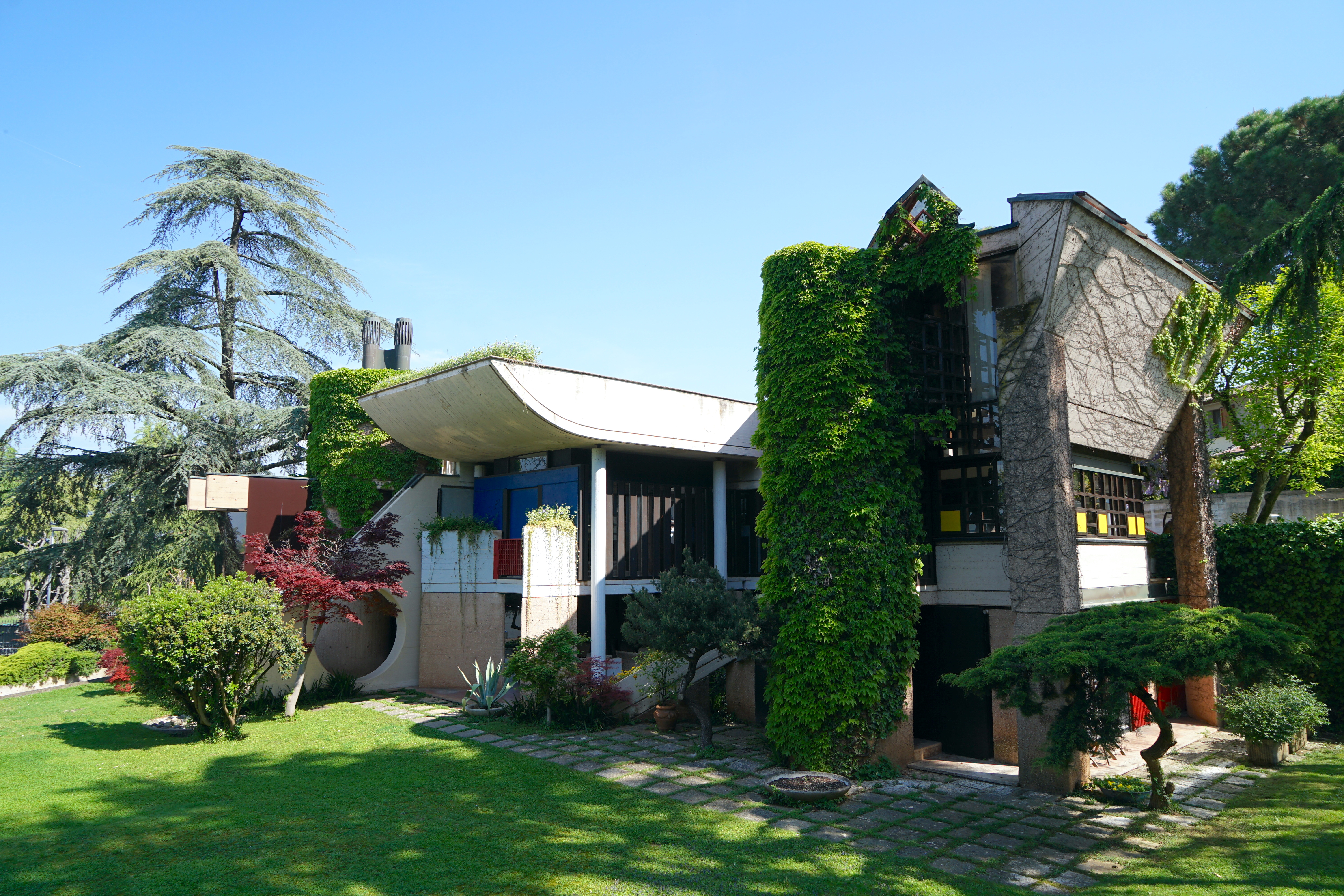 The brutal harmony of Villa Caffetto: an Escheresque Italian modernist gem
The brutal harmony of Villa Caffetto: an Escheresque Italian modernist gemThe Escheresque Italian Villa Caffetto designed by Fausto Bontempi for sculptor Claudio Caffetto
By Adam Štěch