Crowning glory: Peninsula Place heralds Santiago Calatrava’s first major UK project
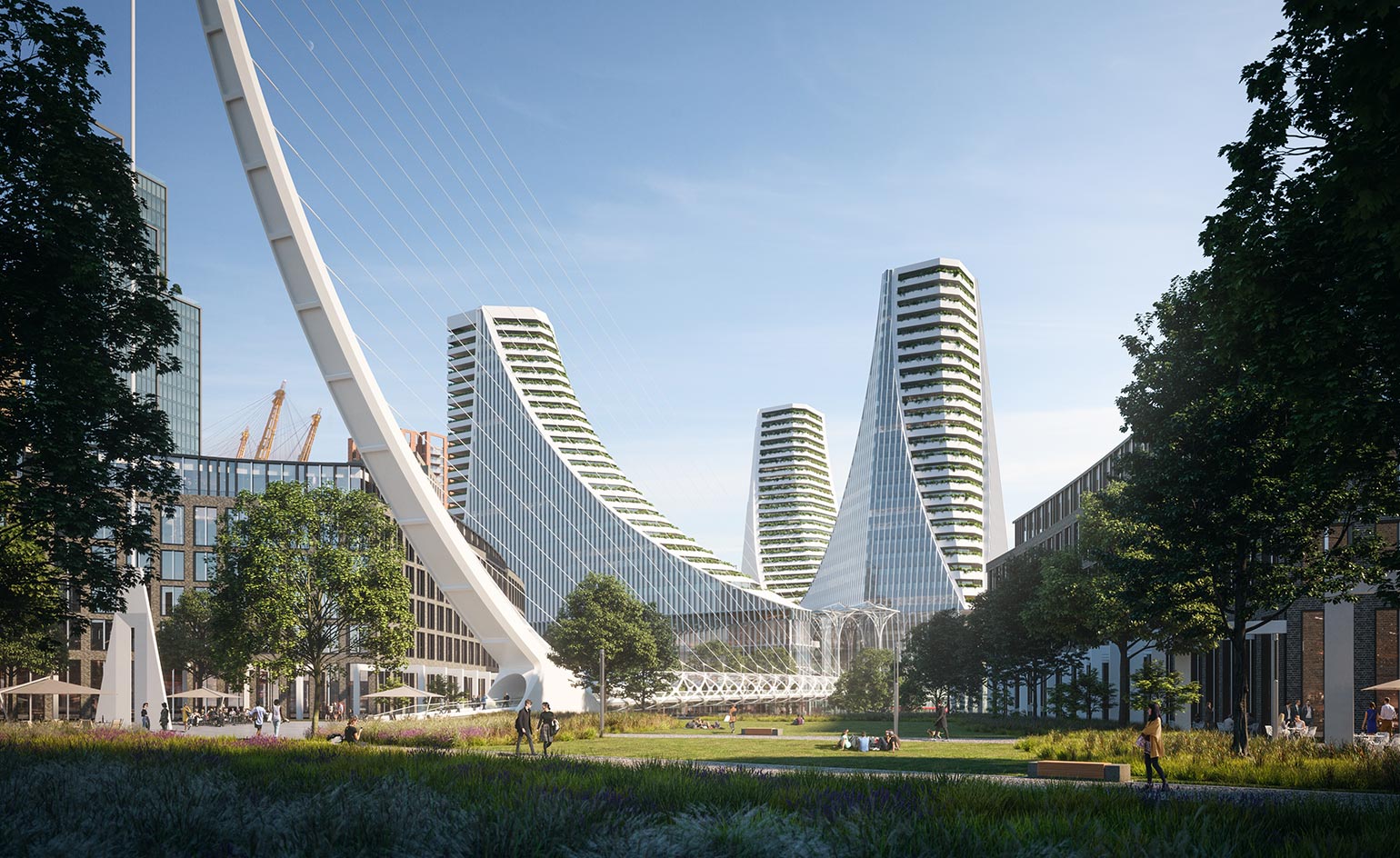
Among Spain’s most renowned architects, Santiago Calatrava is to build a new complex overlooking the River Thames – his first significant project in the UK.
He is following up his Oculus transit hub in NYC’s World Trade Centre with Peninsula Place, a £1bn mixed-use development on southeast London’s Greenwich Peninsula that includes a tube and bus station.
The tapering design brings to mind the silhouette of a three-pointed crown, in deference, perhaps, to the eight masts rising out of Richard Rogers’ Millennium Dome (now the O2) nearby.
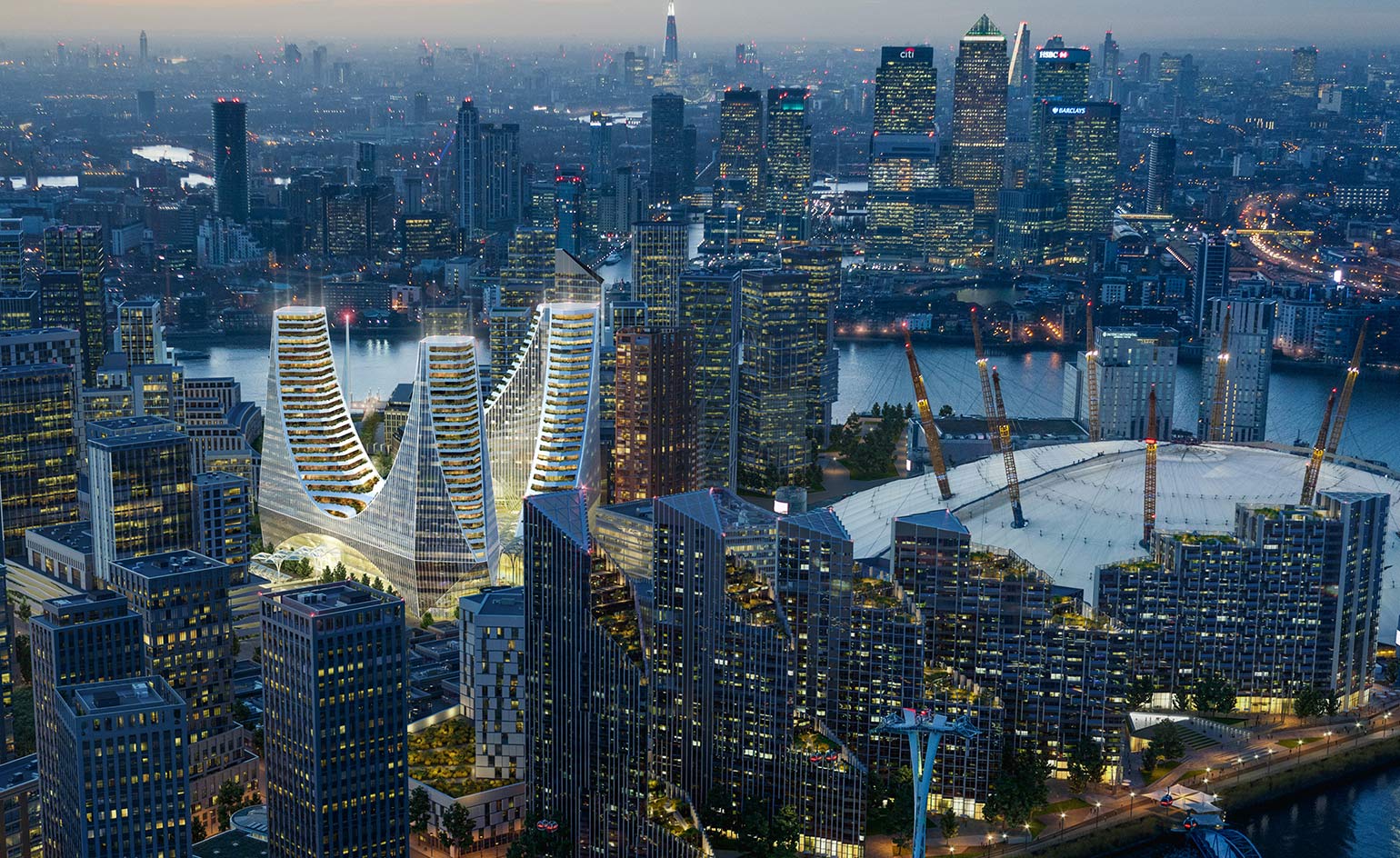
Peninsula Place in-situ on Greenwich Peninsula
Calatrava explains that his design is the fruit of 'ten different models, approaches and studies with the client [Knight Dragon]'.
As well as the two stations, the 1.4m sq ft complex will have space for a theatre, cinema and performance venue, bars, shops and a so-called well-being hub. Meanwhile, offices, flats and hotels will be housed in the trio of towers, and it will all connect to the river via a new Calatrava-designed ‘land bridge’ encased in out-sized latticing and attached with cables to a tall column – again reminiscent of the Dome’s design.
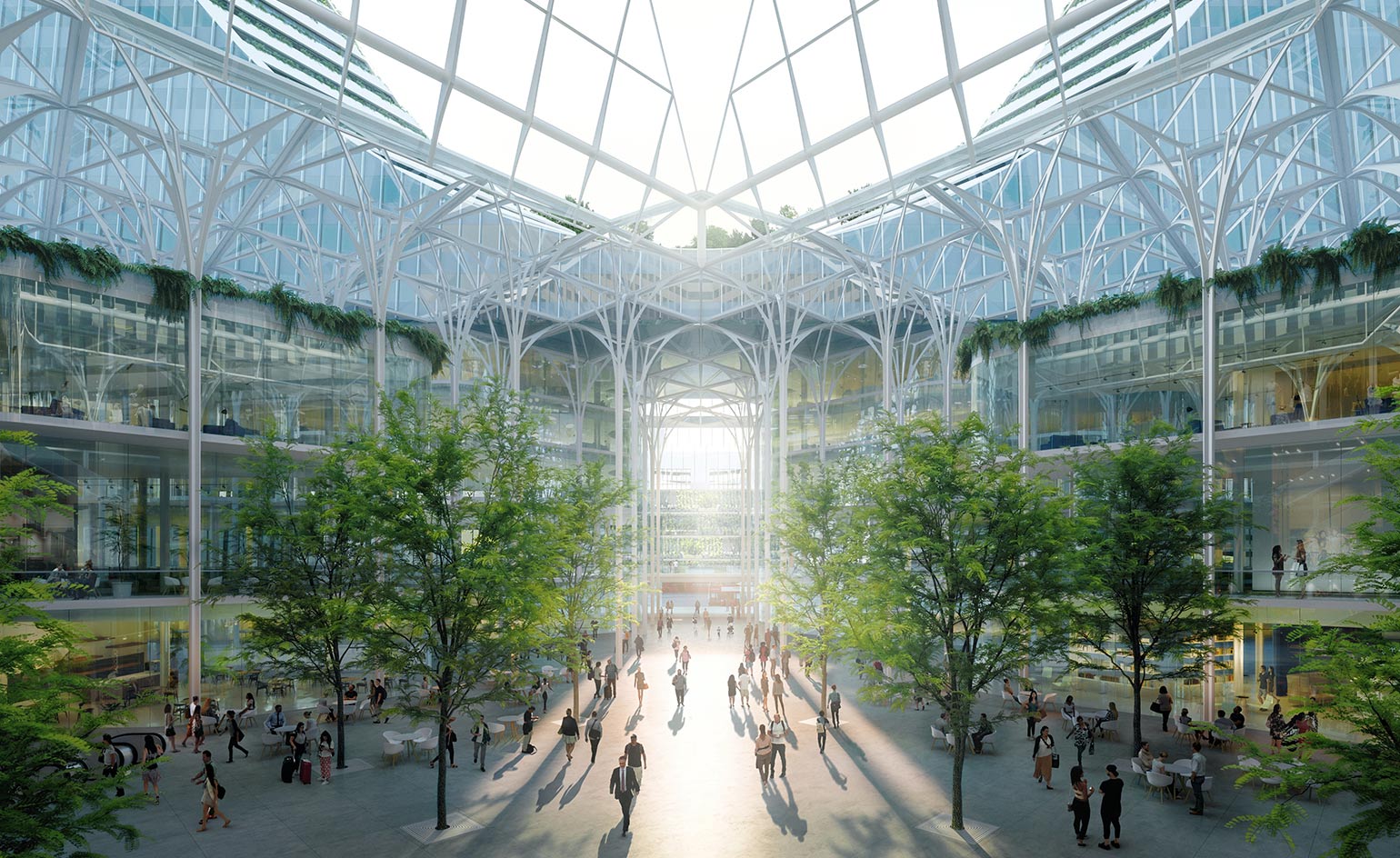
The Peninsula Place Winter Garden
This is familiar territory for the architect and engineer, who has put his name to 50 bridges, seven transportation hubs and myriad public spaces in his 35-year career. However, it is a more restrained structure than some of his extravagantly sculptural creations, such as the Oculus or his cultural complex in Valencia.
Before the Greenwich Peninsula started its regeneration journey with the arrival of the Dome, the area was barely on the map. Now, development is going strong, and Allies & Morrison’s masterplan for Knight Dragon promises a total of 15,720 homes with 48 acres of open green spaces, and 3.5m sq ft of hotels, schools and public facilities.
As well as two apartment blocks by A&M, other buildings are planned by UK architects Marks Barfield, DSDHA, Alison Brooks and Duggan Morris, and SOM from the US. At 200 acres, the real estate developer describes this as one of the biggest regeneration projects in Europe. 'We want to create the heart of a new neighbourhood,' Calatrava adds, 'so the building has to be a little bit different.'

Peninsula Place's bridge
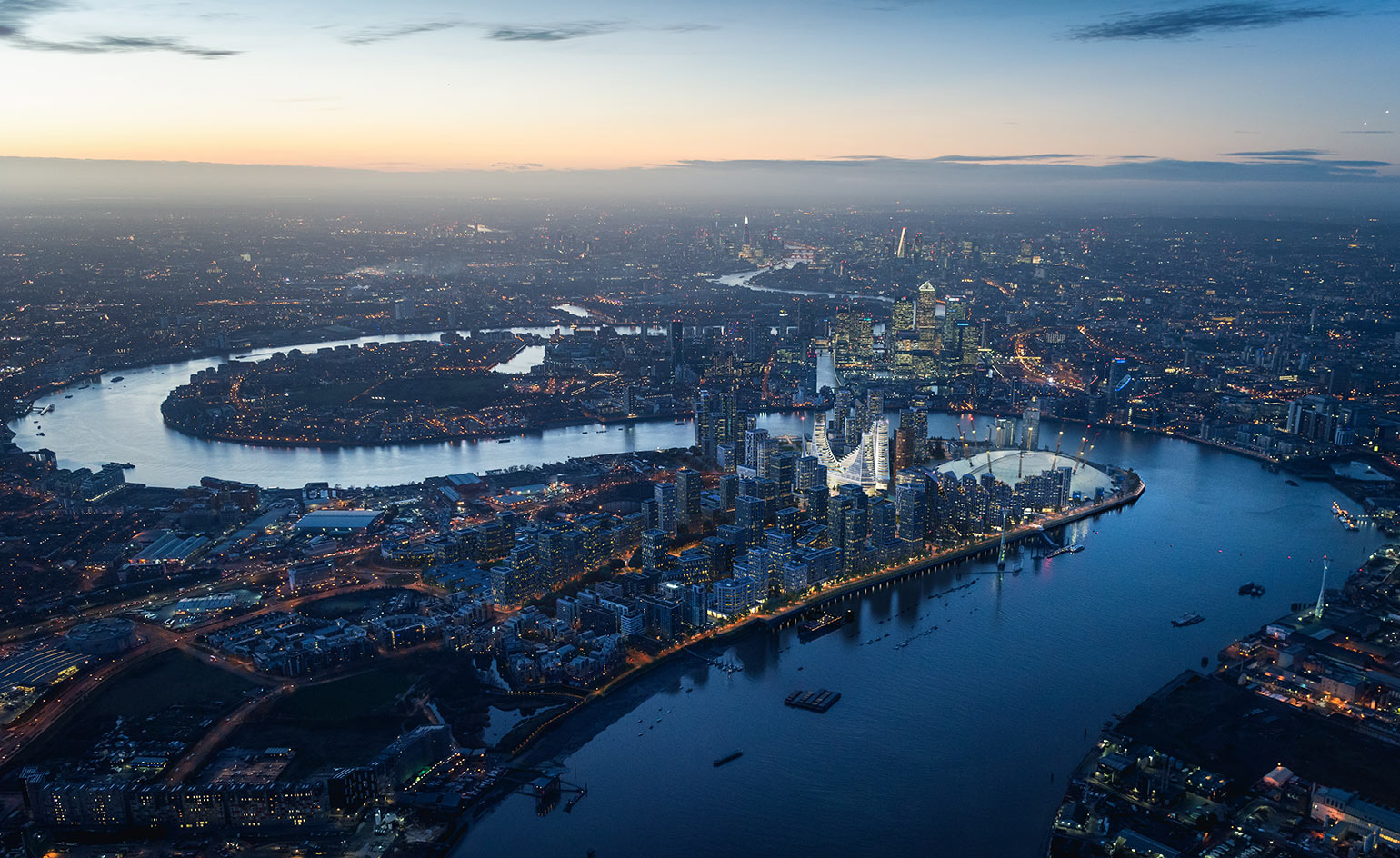
An aerial view of Greenwich Peninsula, with Peninsula Place situated near the O2
INFORMATION
For more information, visit the Santiago Calatrava Architects & Engineers website
Wallpaper* Newsletter
Receive our daily digest of inspiration, escapism and design stories from around the world direct to your inbox.
Clare Dowdy is a London-based freelance design and architecture journalist who has written for titles including Wallpaper*, BBC, Monocle and the Financial Times. She’s the author of ‘Made In London: From Workshops to Factories’ and co-author of ‘Made in Ibiza: A Journey into the Creative Heart of the White Island’.
-
 Meet the Turner Prize 2025 shortlisted artists
Meet the Turner Prize 2025 shortlisted artistsNnena Kalu, Rene Matić, Mohammed Sami and Zadie Xa are in the running for the Turner Prize 2025 – here they are with their work
By Hannah Silver
-
 Take a rare chance to see the astonishing Ringier Collection of artworks in Düsseldorf
Take a rare chance to see the astonishing Ringier Collection of artworks in DüsseldorfFrom Barbara Kruger to Sylvie Fleury: publishing mogul Michael Ringier opens his private art collection to the public, sharing 500 works, and tells us what makes great art
By Harriet Quick
-
 Willo Perron on his sound-inspired collaboration with Vans at Milan Design Week: ‘does frequency have an architecture?’
Willo Perron on his sound-inspired collaboration with Vans at Milan Design Week: ‘does frequency have an architecture?’Launching Vans’ Old Skool 36 FM sneaker, the Willo Perron-designed installation at Milan Design Week 2025 was inspired by the invisible architecture of sound
By Simon Mills
-
 A new London house delights in robust brutalist detailing and diffused light
A new London house delights in robust brutalist detailing and diffused lightLondon's House in a Walled Garden by Henley Halebrown was designed to dovetail in its historic context
By Jonathan Bell
-
 This 19th-century Hampstead house has a raw concrete staircase at its heart
This 19th-century Hampstead house has a raw concrete staircase at its heartThis Hampstead house, designed by Pinzauer and titled Maresfield Gardens, is a London home blending new design and traditional details
By Tianna Williams
-
 Are Derwent London's new lounges the future of workspace?
Are Derwent London's new lounges the future of workspace?Property developer Derwent London’s new lounges – created for tenants of its offices – work harder to promote community and connection for their users
By Emily Wright
-
 A new concrete extension opens up this Stoke Newington house to its garden
A new concrete extension opens up this Stoke Newington house to its gardenArchitects Bindloss Dawes' concrete extension has brought a considered material palette to this elegant Victorian family house
By Jonathan Bell
-
 A former garage is transformed into a compact but multifunctional space
A former garage is transformed into a compact but multifunctional spaceA multifunctional, compact house by Francesco Pierazzi is created through a unique spatial arrangement in the heart of the Surrey countryside
By Jonathan Bell
-
 A 1960s North London townhouse deftly makes the transition to the 21st Century
A 1960s North London townhouse deftly makes the transition to the 21st CenturyThanks to a sensitive redesign by Studio Hagen Hall, this midcentury gem in Hampstead is now a sustainable powerhouse.
By Ellie Stathaki
-
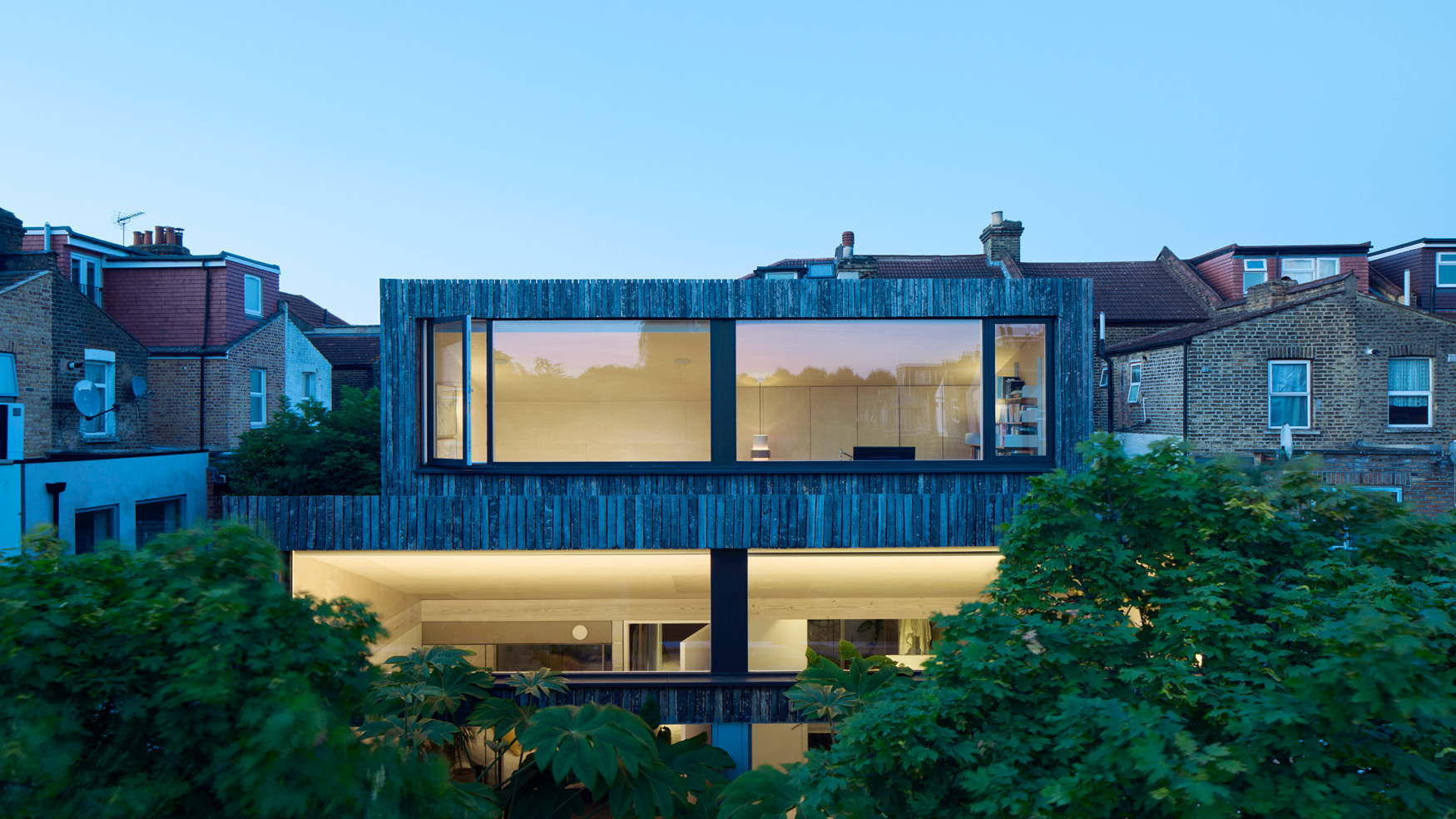 An architect’s own home offers a refined and leafy retreat from its East London surroundings
An architect’s own home offers a refined and leafy retreat from its East London surroundingsStudioshaw has completed a courtyard house in amongst a cluster of traditional terraced houses, harnessing the sun and plenty of greenery to bolster privacy and warmth
By Jonathan Bell
-
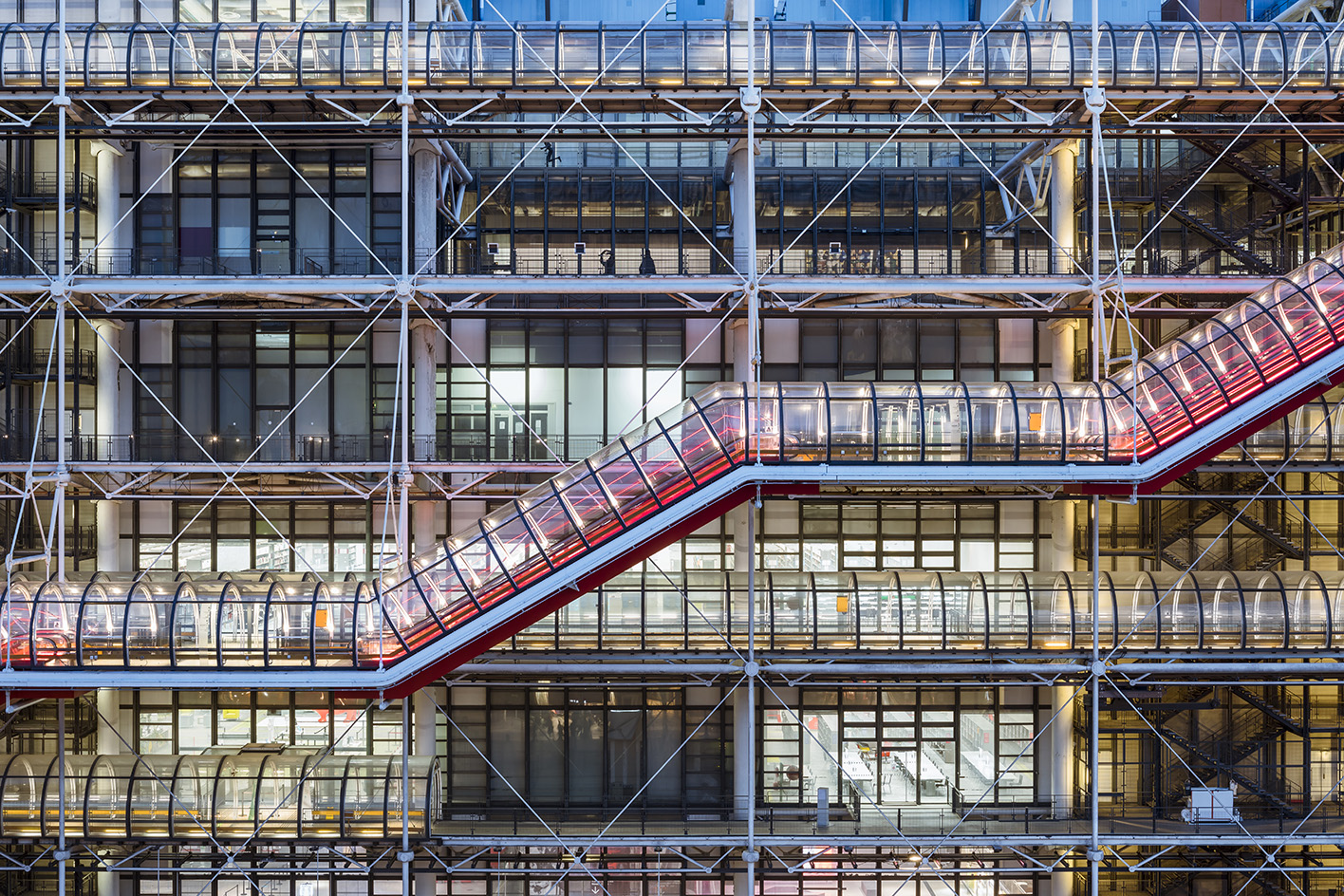 The museum of the future: how architects are redefining cultural landmarks
The museum of the future: how architects are redefining cultural landmarksWhat does the museum of the future look like? As art evolves, so do the spaces that house it – pushing architects to rethink form and function
By Katherine McGrath