CAZA’s Santuario de La Salle aims to ‘connect people to place and heritage’
CAZA’s Santuario de La Salle church pushes the boundaries of traditional religious design at the De La Salle University campus in the Philippines’ Biñan City
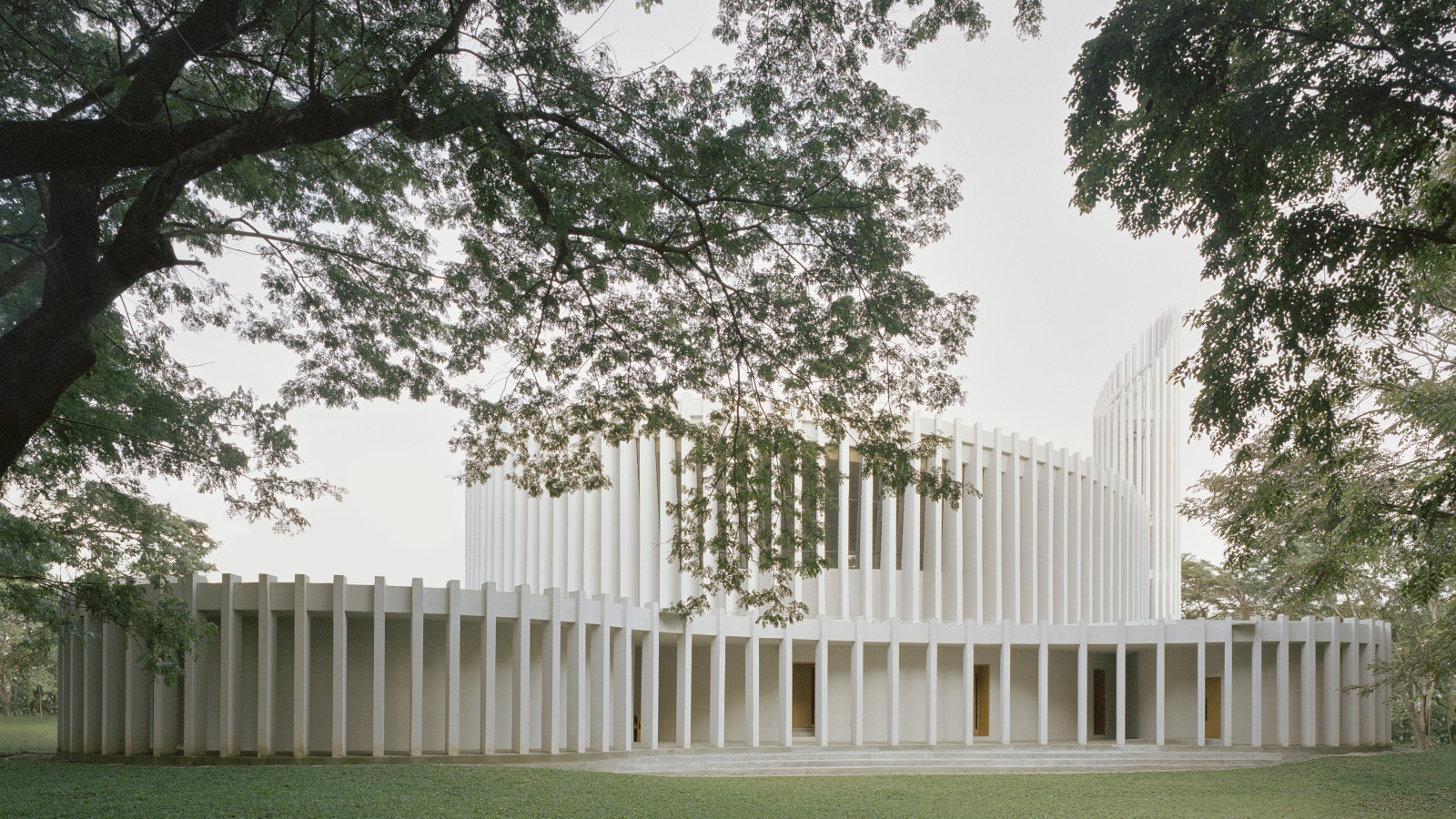
Santuario de La Salle by Carlos Arnaiz Architects (CAZA) is a refreshing take on traditional religious architecture at the De La Salle University campus in Biñan City, the Philippines. The church and community hub is exemplary of CAZA’s practice and sensitivity for exploring how architecture can 'shape meaningful experiences, enhance its context [and] connect people to place and heritage’.
The award-winning Santuario de La Salle (it scooped the 2023 A+ Award in the Religious Buildings & Memorials category) has been widely recognised as an outstanding structure in its genre and built landscape.
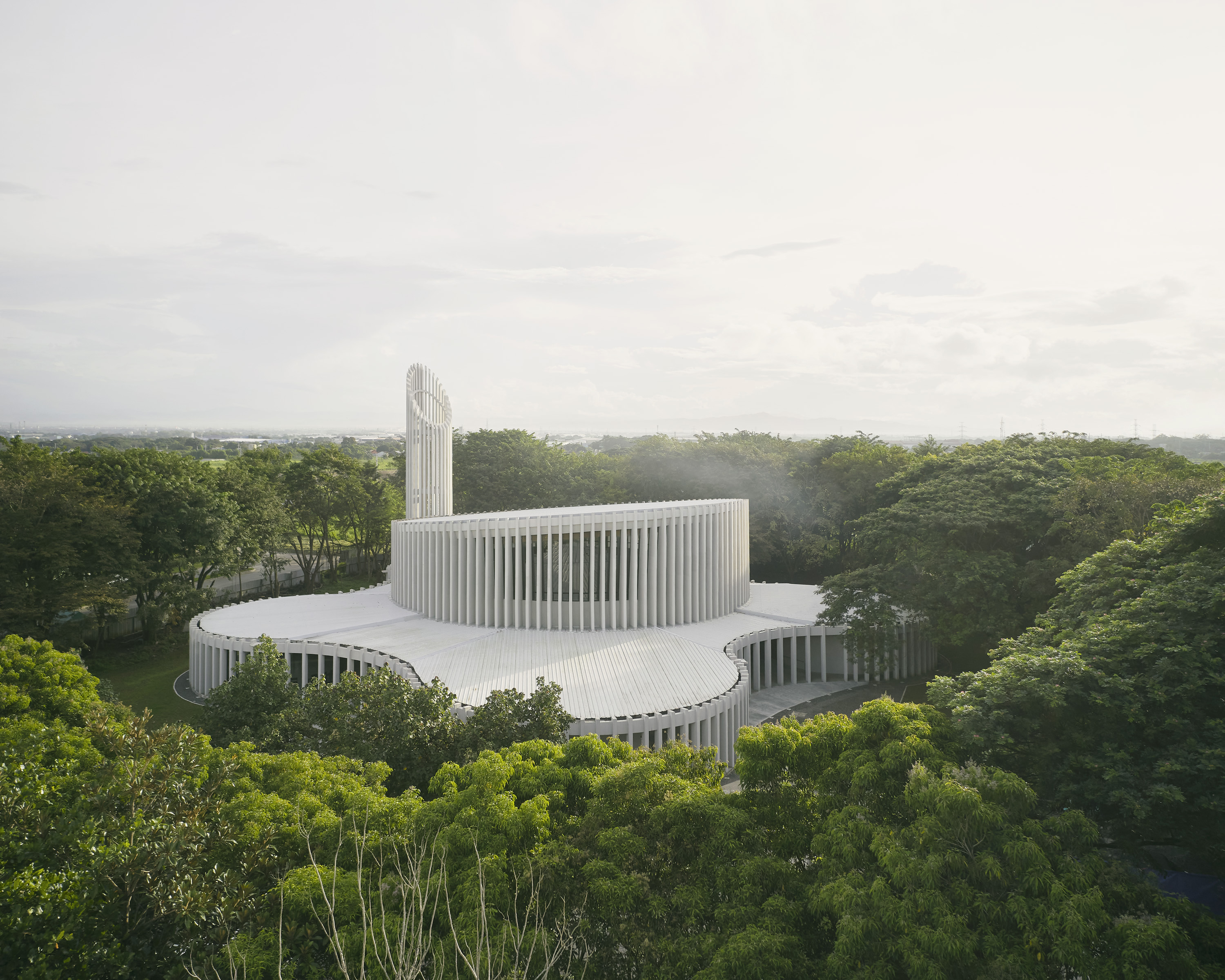
Santuario de La Salle
CAZA’s Santuario de La Salle at a glance
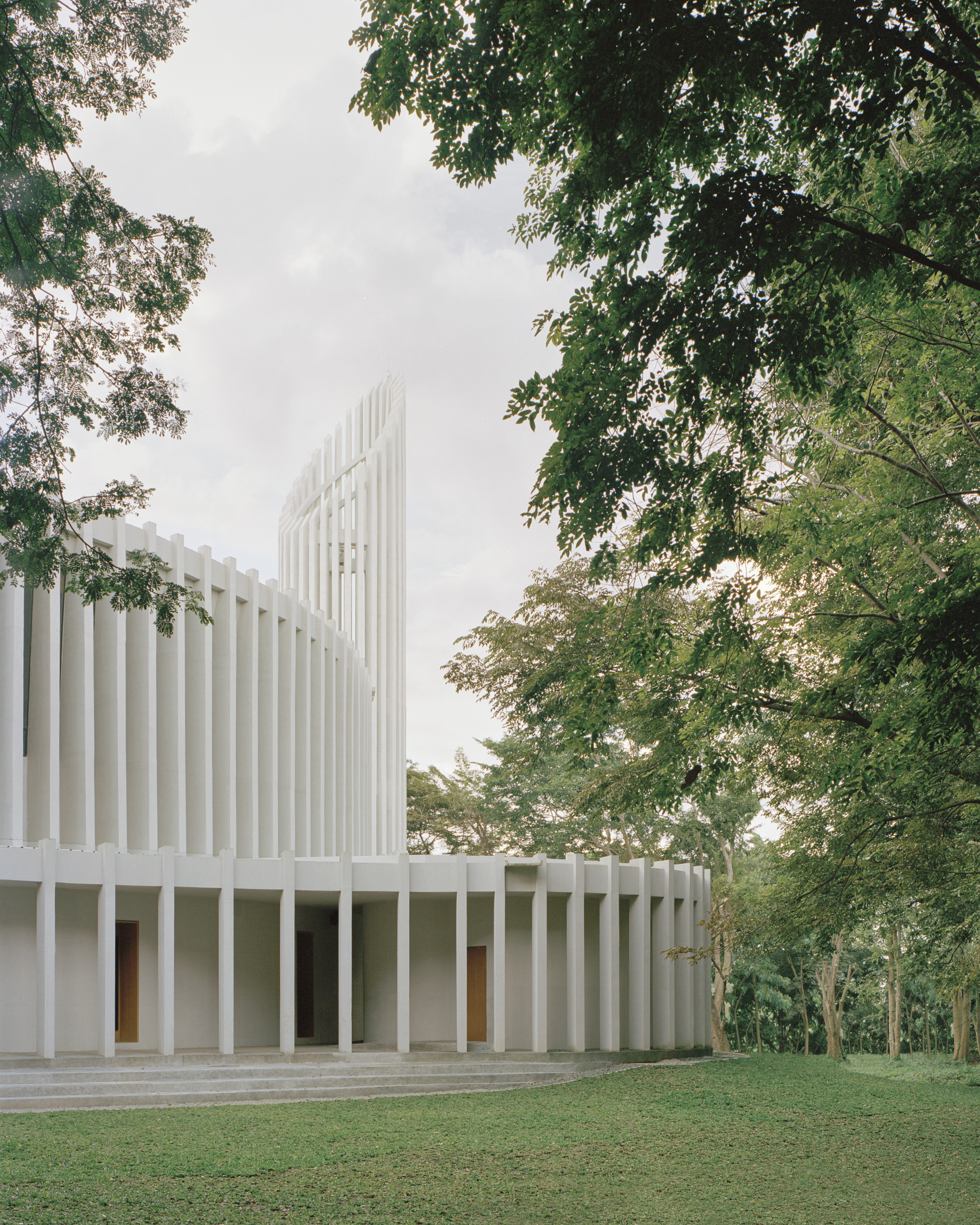
Santuario de La Salle
The building lies nestled within a leafy glade, naturally set apart from bustling scenes at the university campus. Named after the patron saint of teachers, John Baptist de La Salle, the space is designed to offer 'a different idea of spiritual inclusiveness' for educators, students and wider congregating communities.
At a glance, its strikingly white, organic shape is mysterious in its surrounding context. Only an abstractly formed steeple with a comparatively discreet crucifix alludes to its function. Made softer by the use of raw, textured materials, the structure bears an unexpected yet assured sense of belonging within the surrounding wooded landscape.
Crafting spatial and spiritual journeys
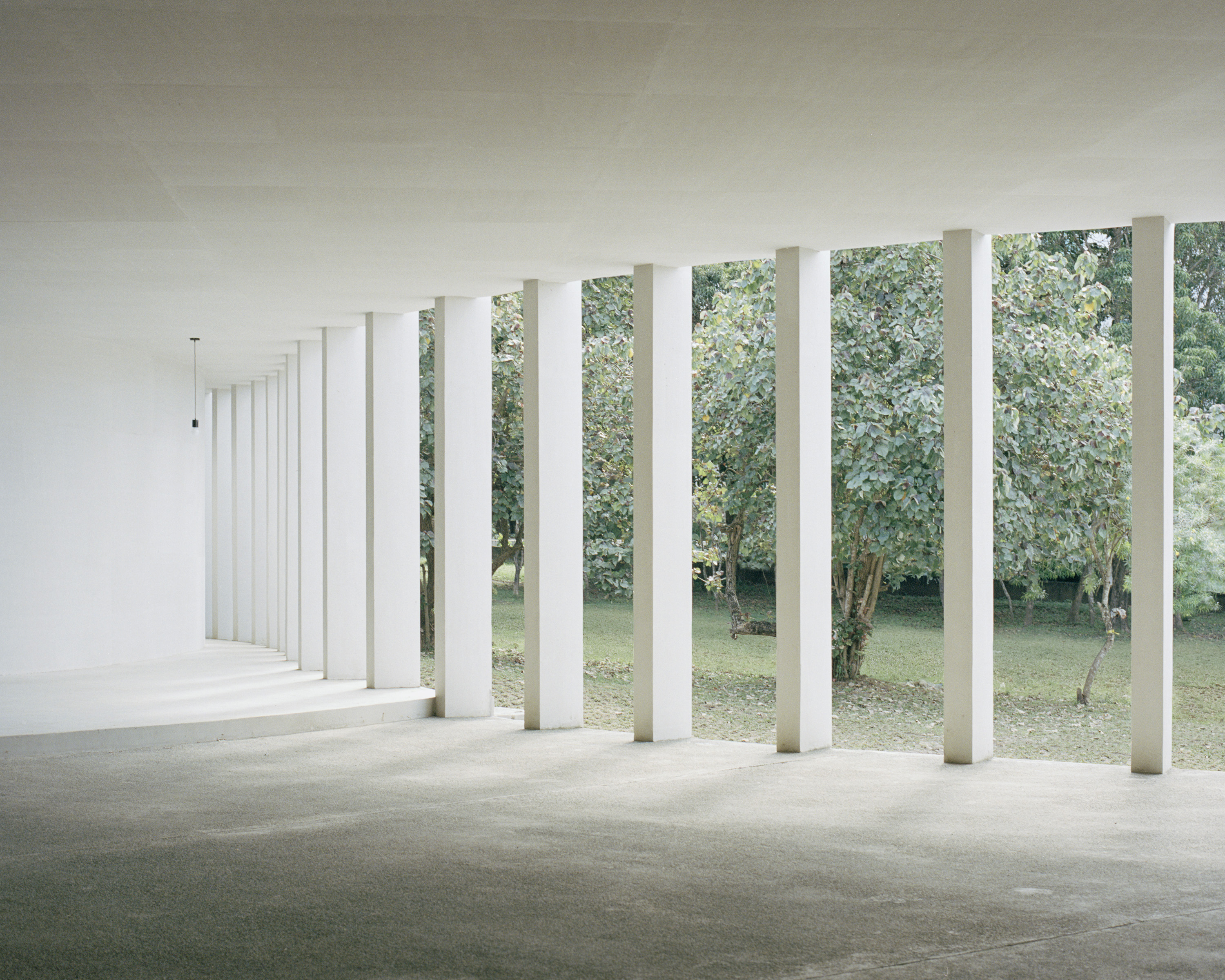
Santuario de La Salle
Vertical slats form a permeable outer skin, breaking up the wide, undulating volume and naturally endowing the structure with a sense of lightness and a sense of transparency. This outer skin also carves out a series of semi-outdoor moments, that help to gently transition congregants into more sheltered, sacred areas within.
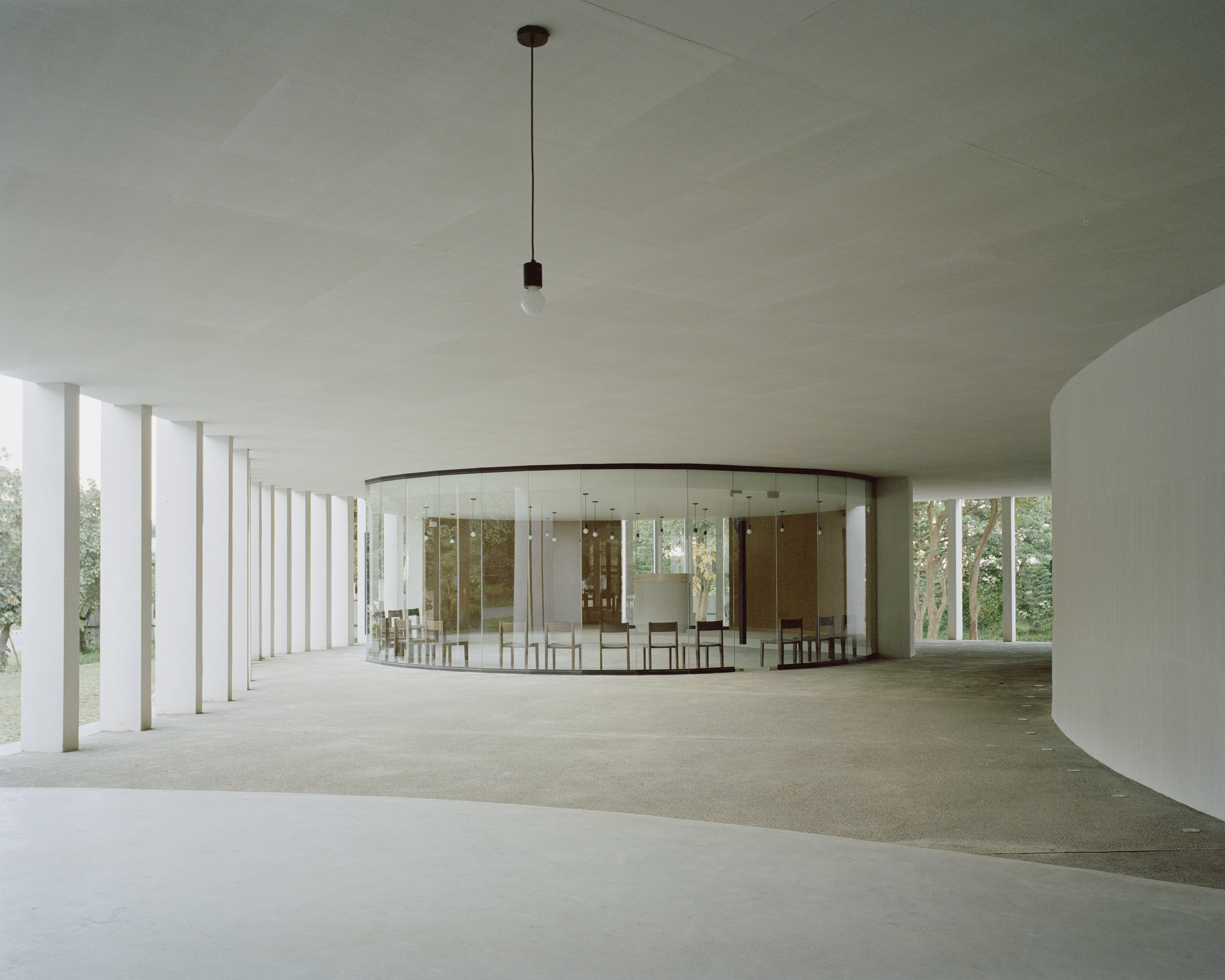
Santuario de La Salle
Pockets of circular-shaped rooms linked by these transitionary spaces cater to different religious events at varying levels of formality. The structure is designed to take individuals on a spatial journey, leading them towards congregational hubs where they are made to feel part of a larger, connected group. In this way, the design is sensitive to ideas of individual and communal experiences of faith.
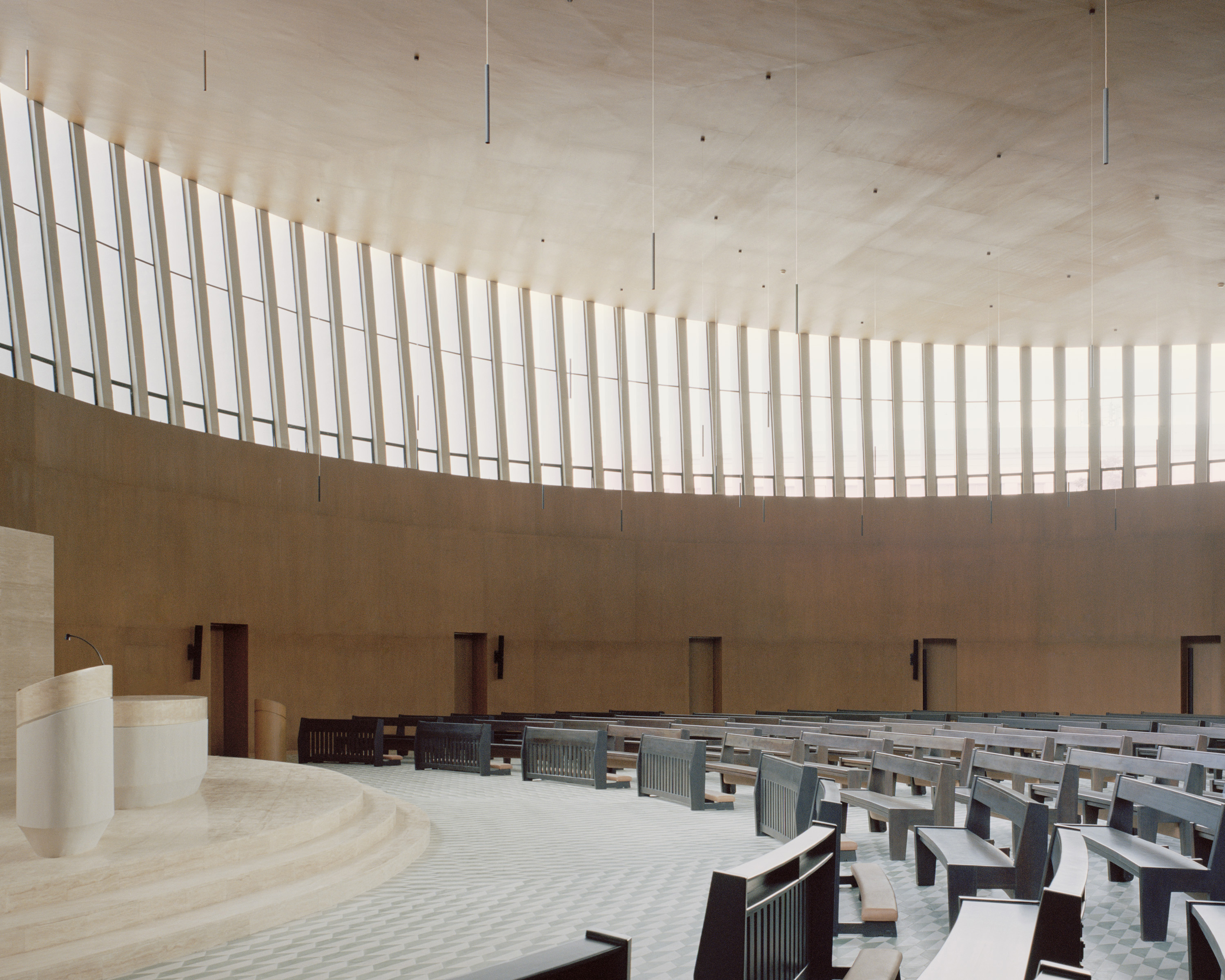
Inside Santuario de La Salle
Upon entering the main congregational space, the materiality smoothly transitions to softwoods and brass. In a double-height central core, celestial tilted ceiling features star-like lighting – delicately hanging pendants cast down soft beams of light. Despite representing a departure from the traditional shape of churches, the design does not entirely eschew it; clerestory windows wrap the congregational space’s circumference, to evoke the traditional experience of looking up towards the light.
Wallpaper* Newsletter
Receive our daily digest of inspiration, escapism and design stories from around the world direct to your inbox.
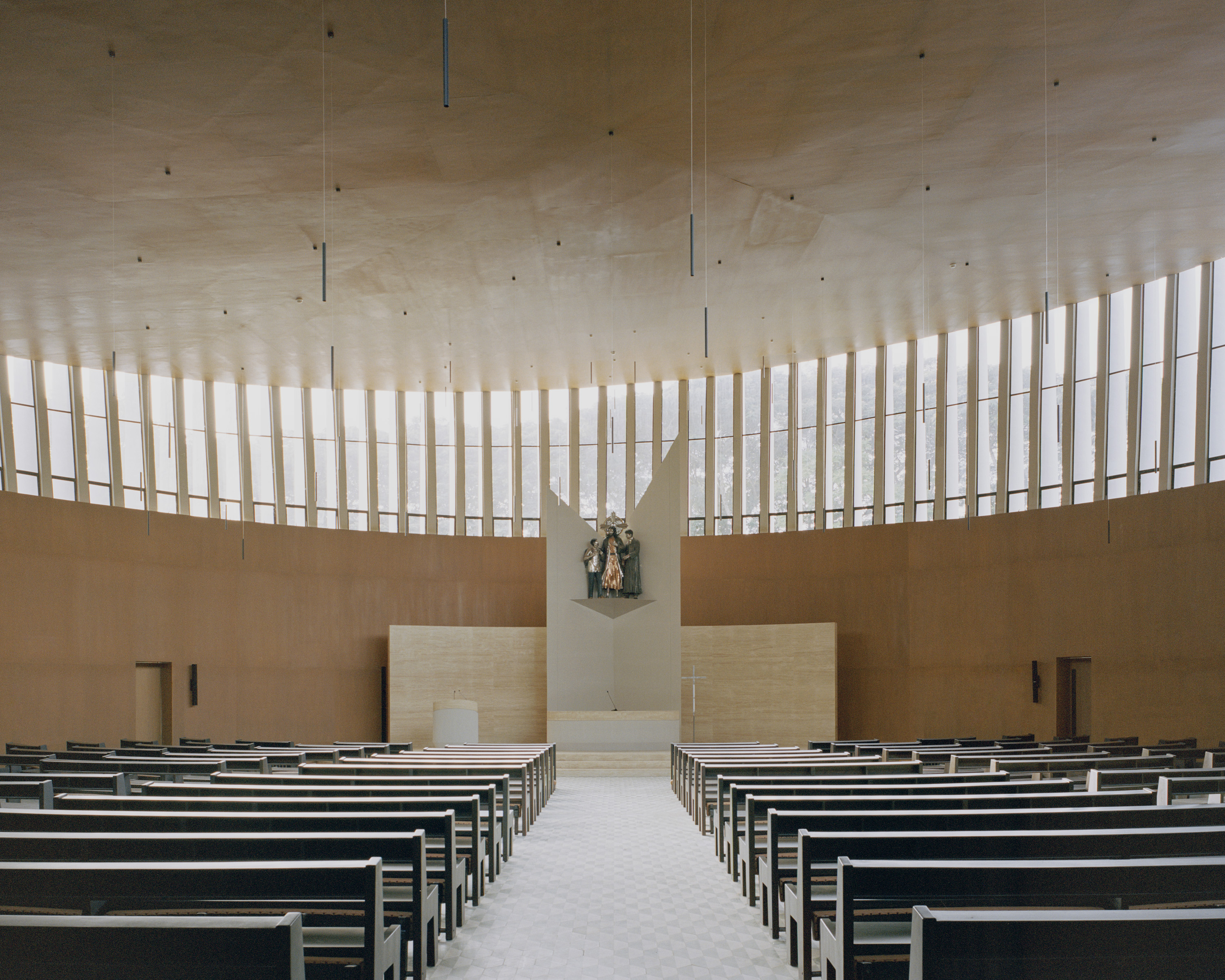
Santuario de La Salle
At multiple moments inside and outside of the scheme, CAZA's design allows people to connect with their faith, community and nature.
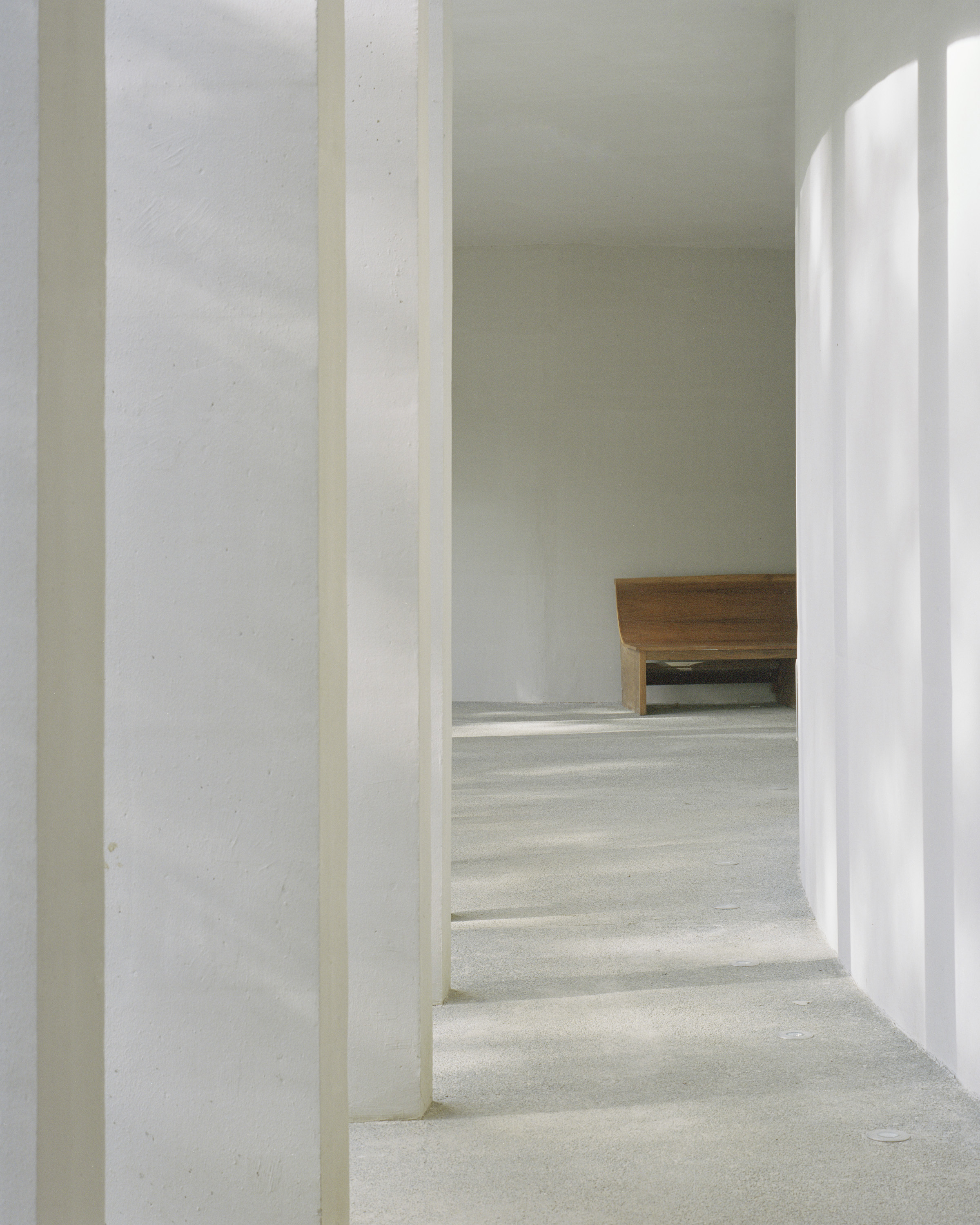
Santuario de La Salle
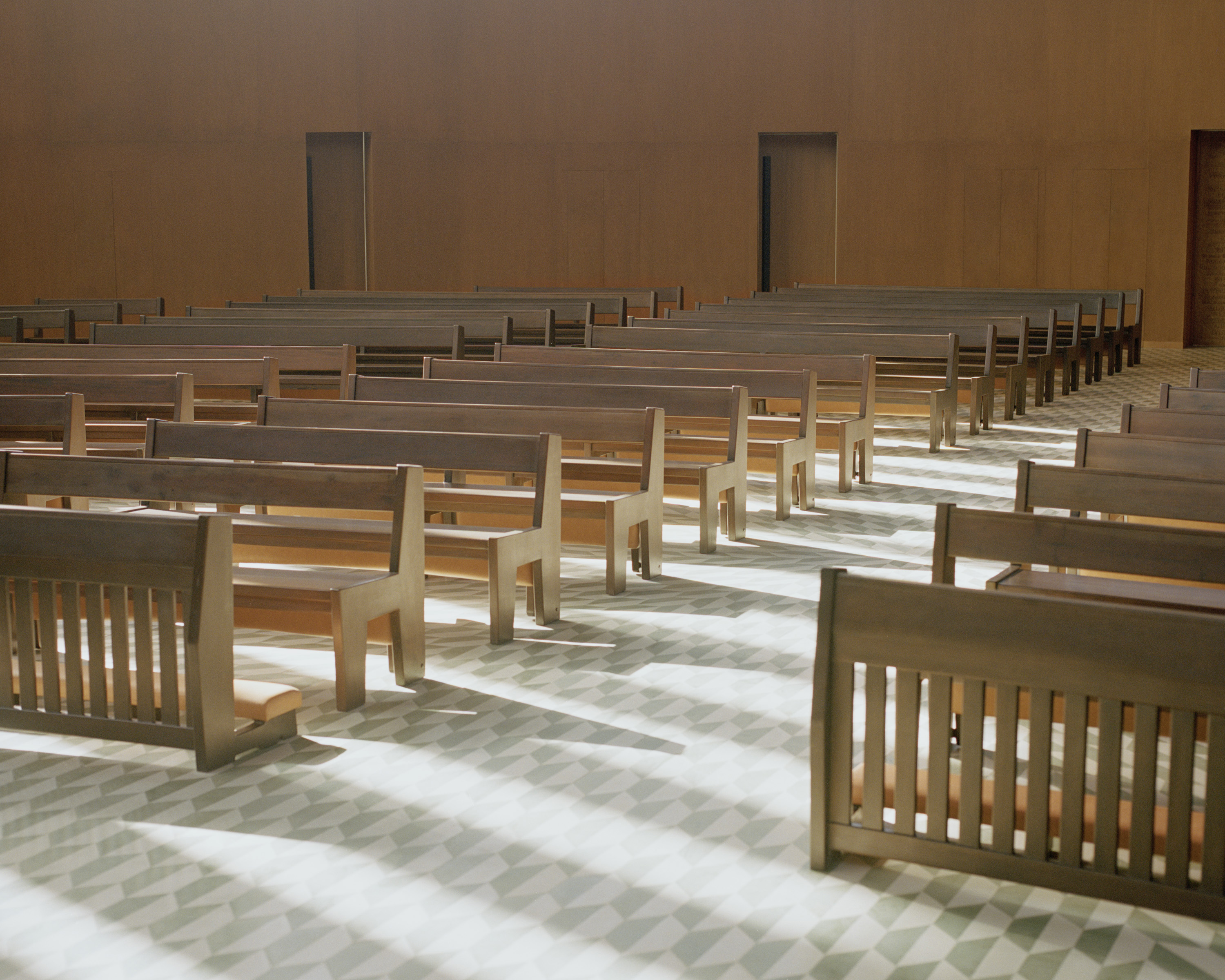
Inside Santuario de La Salle
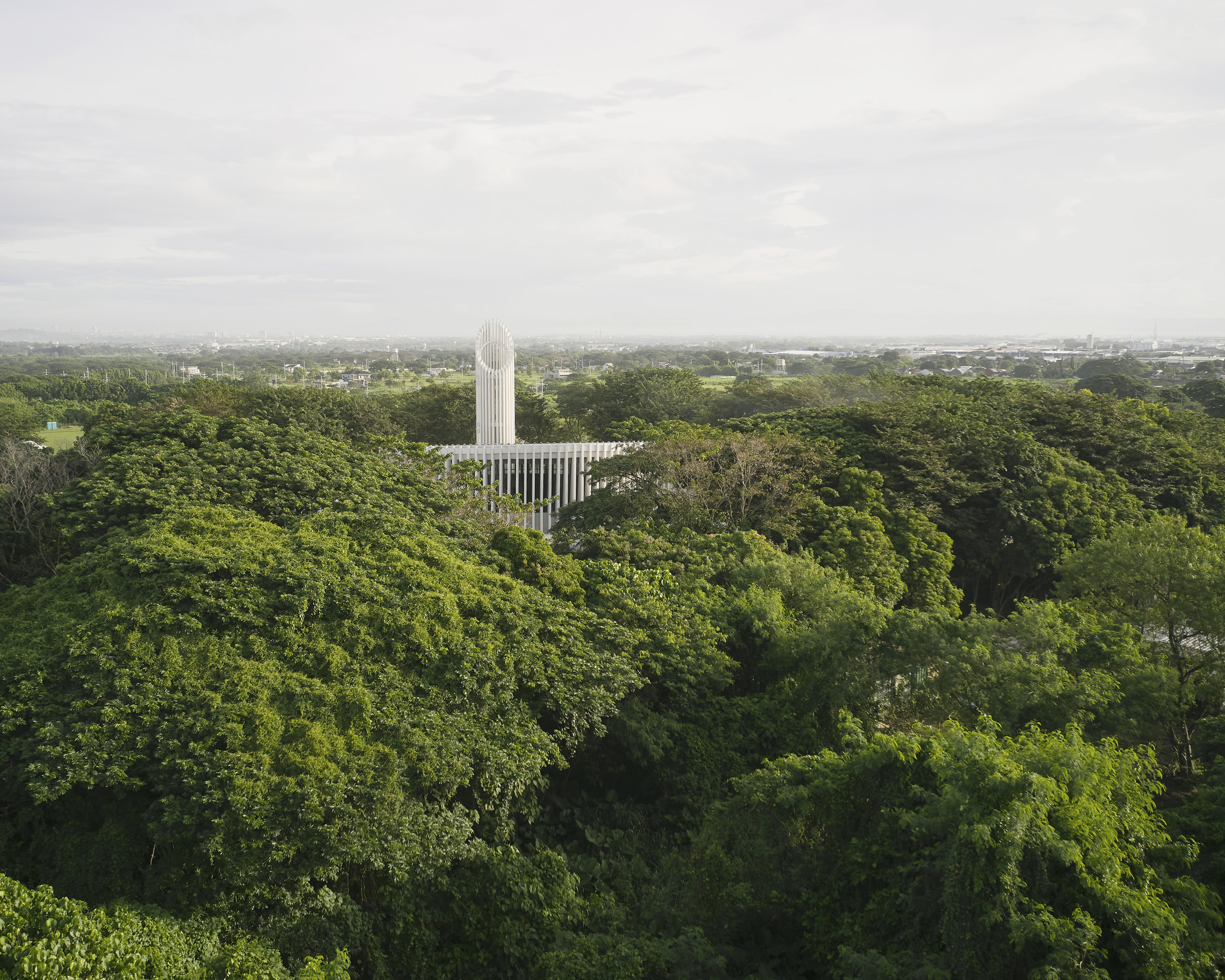
Santuario de La Salle
Santuario de La Salle
727V+2Q9 De La Salle University Laguna Campus
LTI Spine Road, Laguna Blvd, Biñan, Laguna, Philippines
Nana Ama Owusu-Ansah is a writer and photographer from London. She first wrote for Wallpaper* in 2021, in a series on the new vanguard of African designers practising in Africa and its diaspora. She is drawn to projects centring on decolonial approaches to art, architecture, as well as community and sustainability. Nana Ama read Economics and Spanish at University of St Andrews, and, as an avid linguist, is passionate about using accessible language to invite new audiences to engage in design discourse.
-
 Put these emerging artists on your radar
Put these emerging artists on your radarThis crop of six new talents is poised to shake up the art world. Get to know them now
By Tianna Williams
-
 Dining at Pyrá feels like a Mediterranean kiss on both cheeks
Dining at Pyrá feels like a Mediterranean kiss on both cheeksDesigned by House of Dré, this Lonsdale Road addition dishes up an enticing fusion of Greek and Spanish cooking
By Sofia de la Cruz
-
 Creased, crumpled: S/S 2025 menswear is about clothes that have ‘lived a life’
Creased, crumpled: S/S 2025 menswear is about clothes that have ‘lived a life’The S/S 2025 menswear collections see designers embrace the creased and the crumpled, conjuring a mood of laidback languor that ran through the season – captured here by photographer Steve Harnacke and stylist Nicola Neri for Wallpaper*
By Jack Moss
-
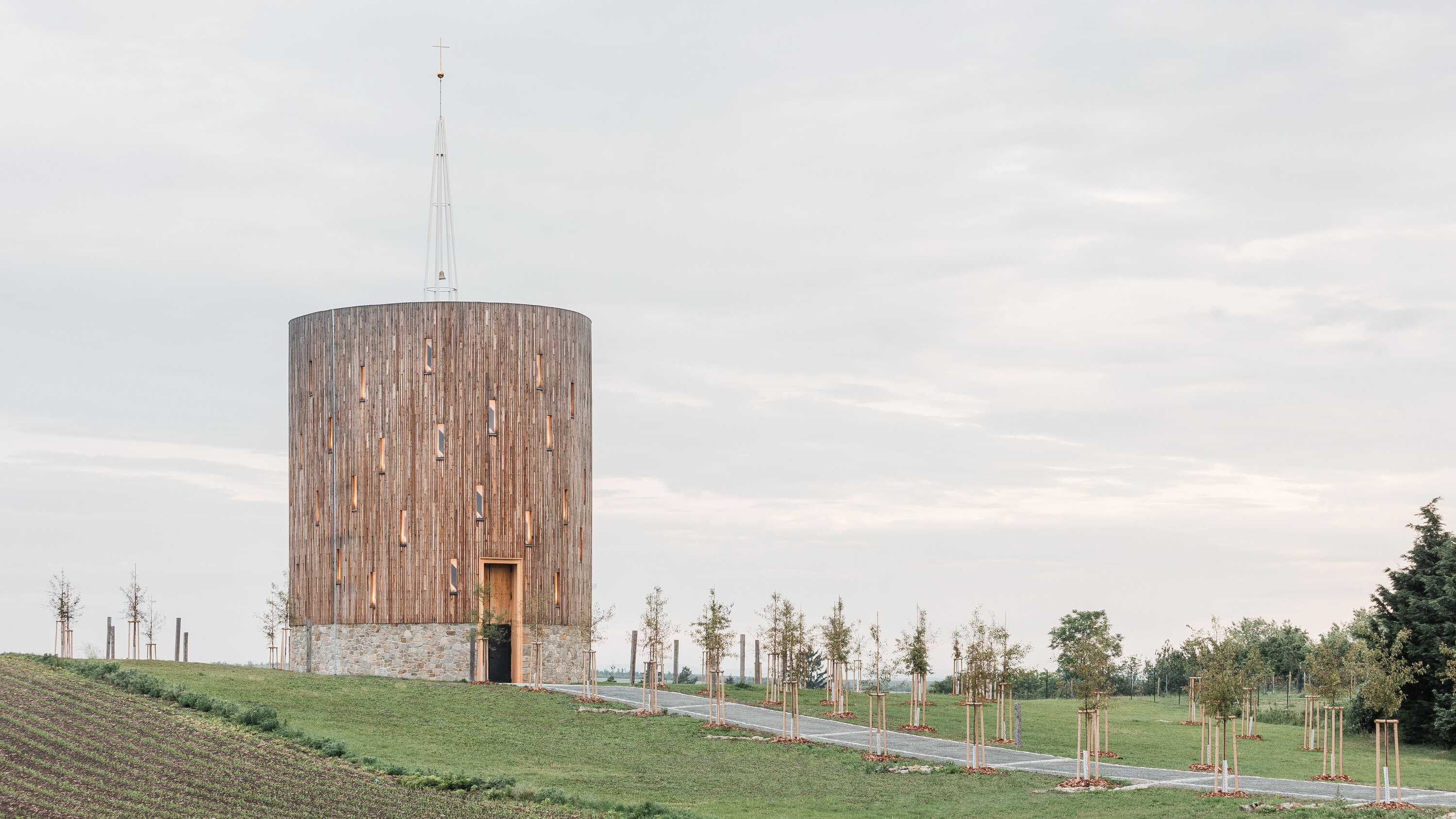 A new village chapel in the Czech Republic is rich in material and visual symbolism
A new village chapel in the Czech Republic is rich in material and visual symbolismStudio RCNKSK has completed a new chapel - the decade-long project of Our Lady of Sorrows in Nesvačilka, South Moravia
By Jonathan Bell
-
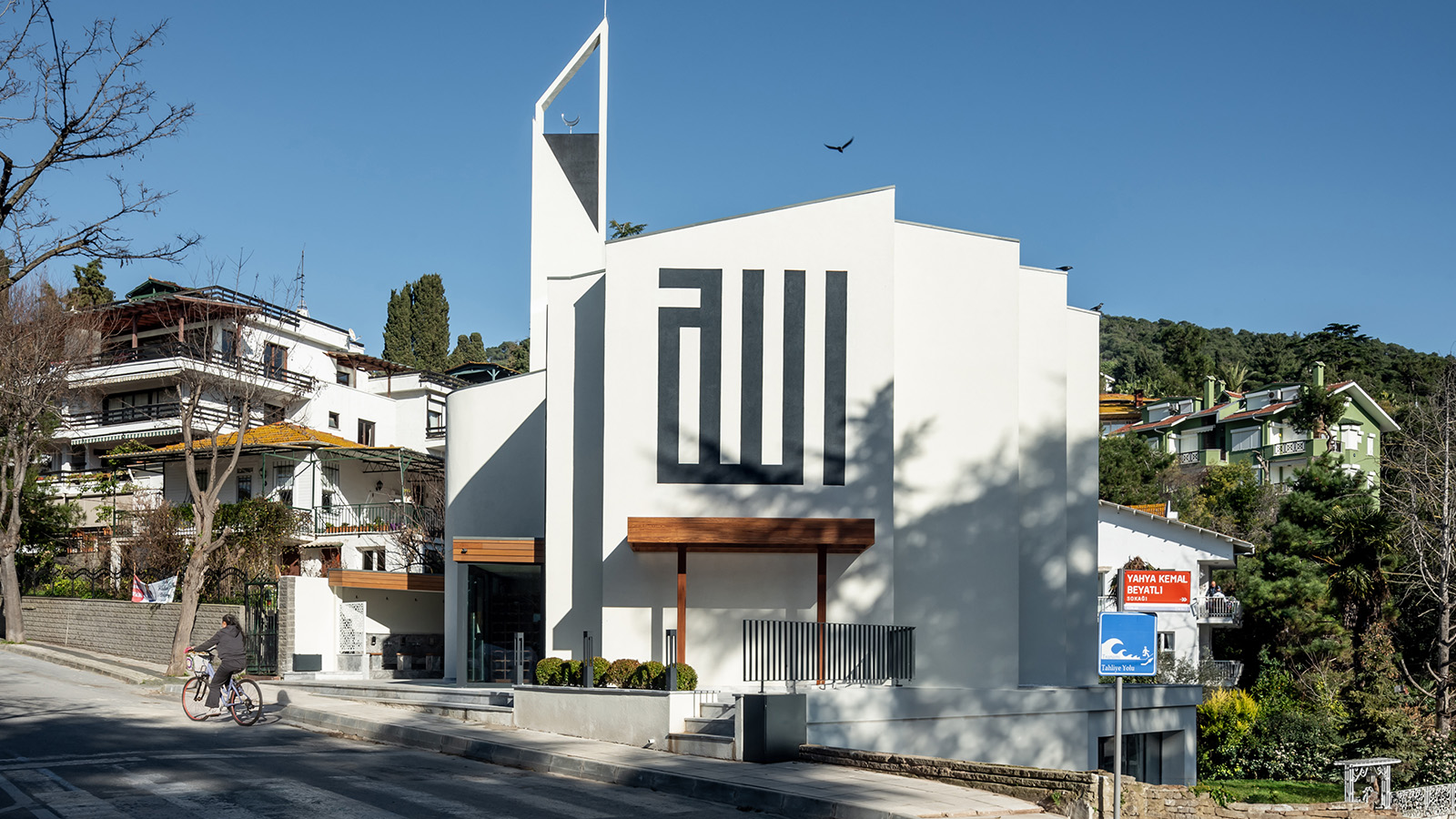 A contemporary Istanbul mosque offers a take on tradition
A contemporary Istanbul mosque offers a take on traditionTurkey's Degostudio crafts this Istanbul mosque as a new, functional space for worship with accessible facilities
By Feride Yalav-Heckeroth
-
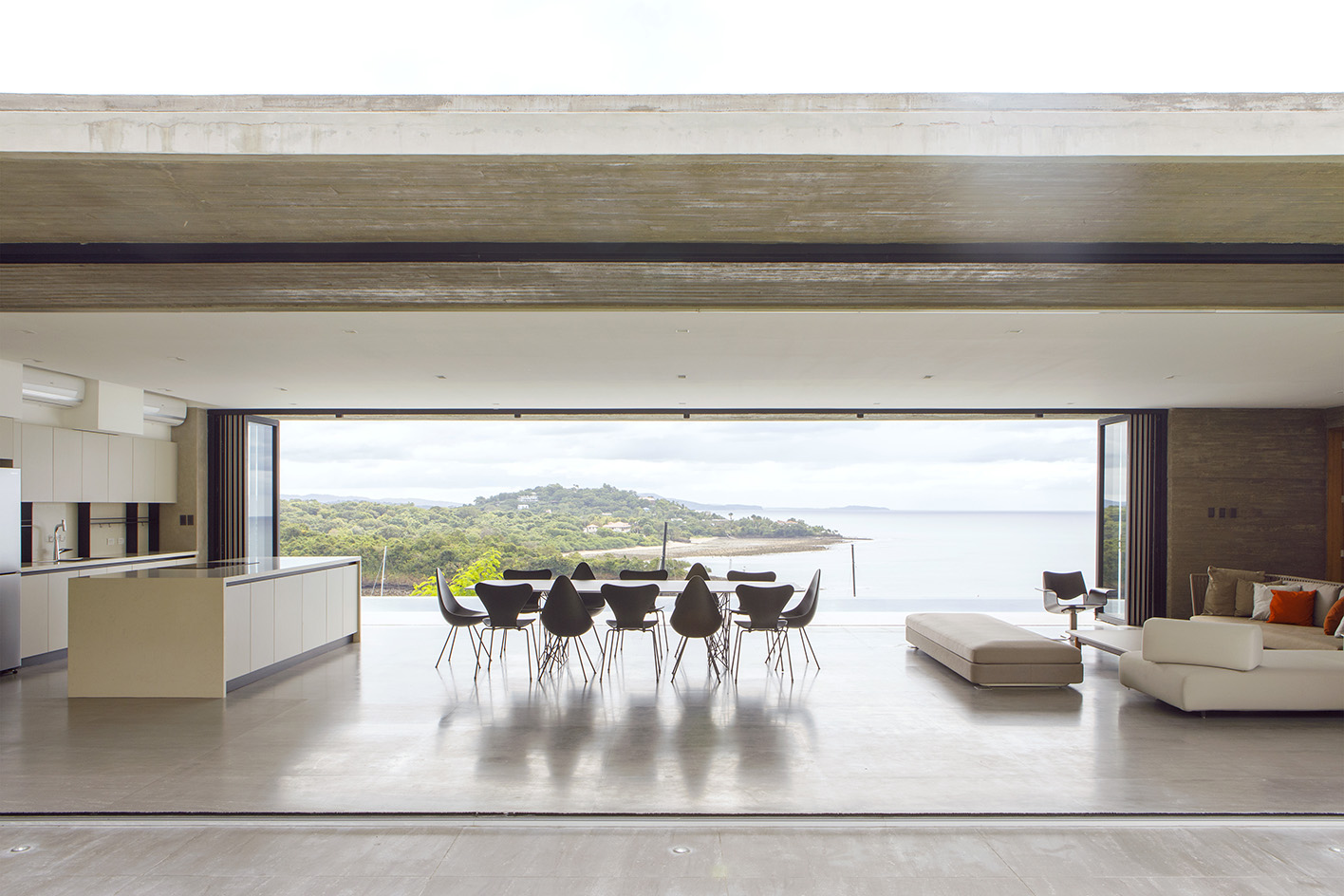 Concrete House by the Ocean opens up to the elements in The Philippines
Concrete House by the Ocean opens up to the elements in The PhilippinesConcrete House by the Ocean by architect Micaela Benedicto of MB Architecture Studio is designed as an open-air pavilion in The Philippines
By Ellie Stathaki
-
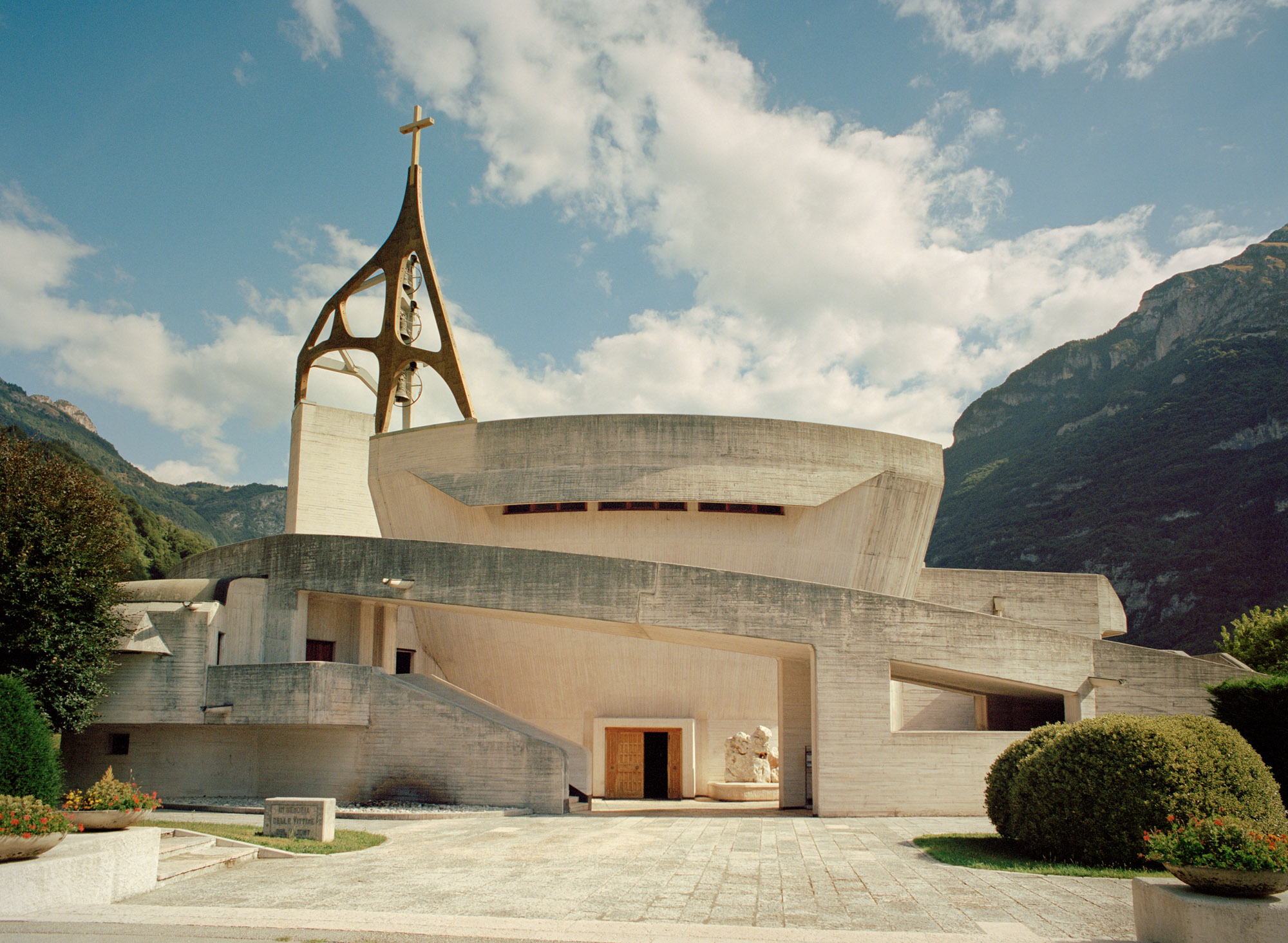 Giovanni Michelucci’s dramatic concrete church in the Italian Dolomites
Giovanni Michelucci’s dramatic concrete church in the Italian DolomitesGiovanni Michelucci’s concrete Church of Santa Maria Immacolata in the Italian Dolomites is a reverently uplifting memorial to the victims of a local disaster
By Jonathan Glancey
-
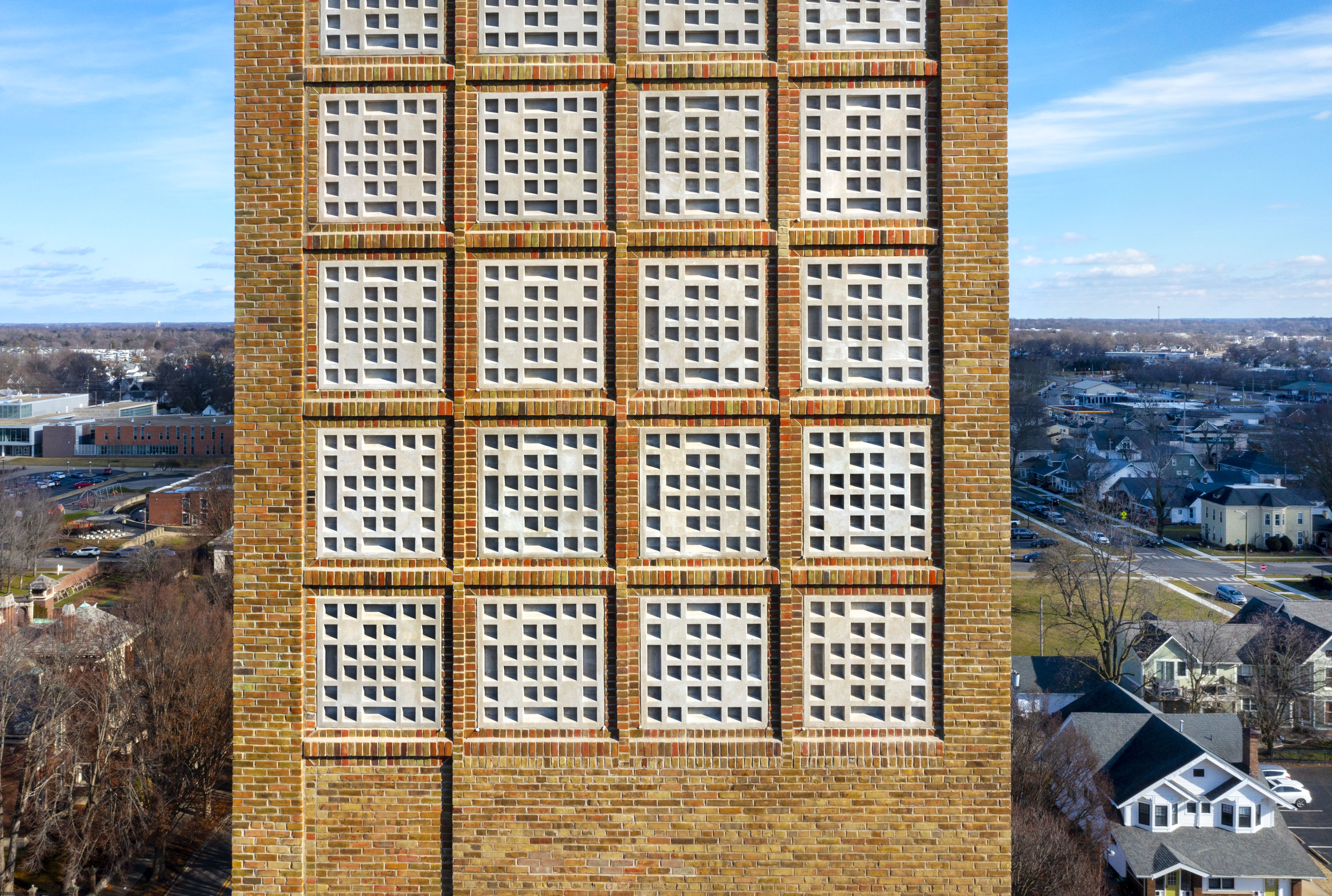 The modernist First Christian Church celebrates its iconic tower’s restoration in Columbus
The modernist First Christian Church celebrates its iconic tower’s restoration in ColumbusThe modernist First Christian Church in Columbus, Indiana, designed by Eliel and Eero Saarinen, has completed extensive restoration works on its iconic tower
By Audrey Henderson
-
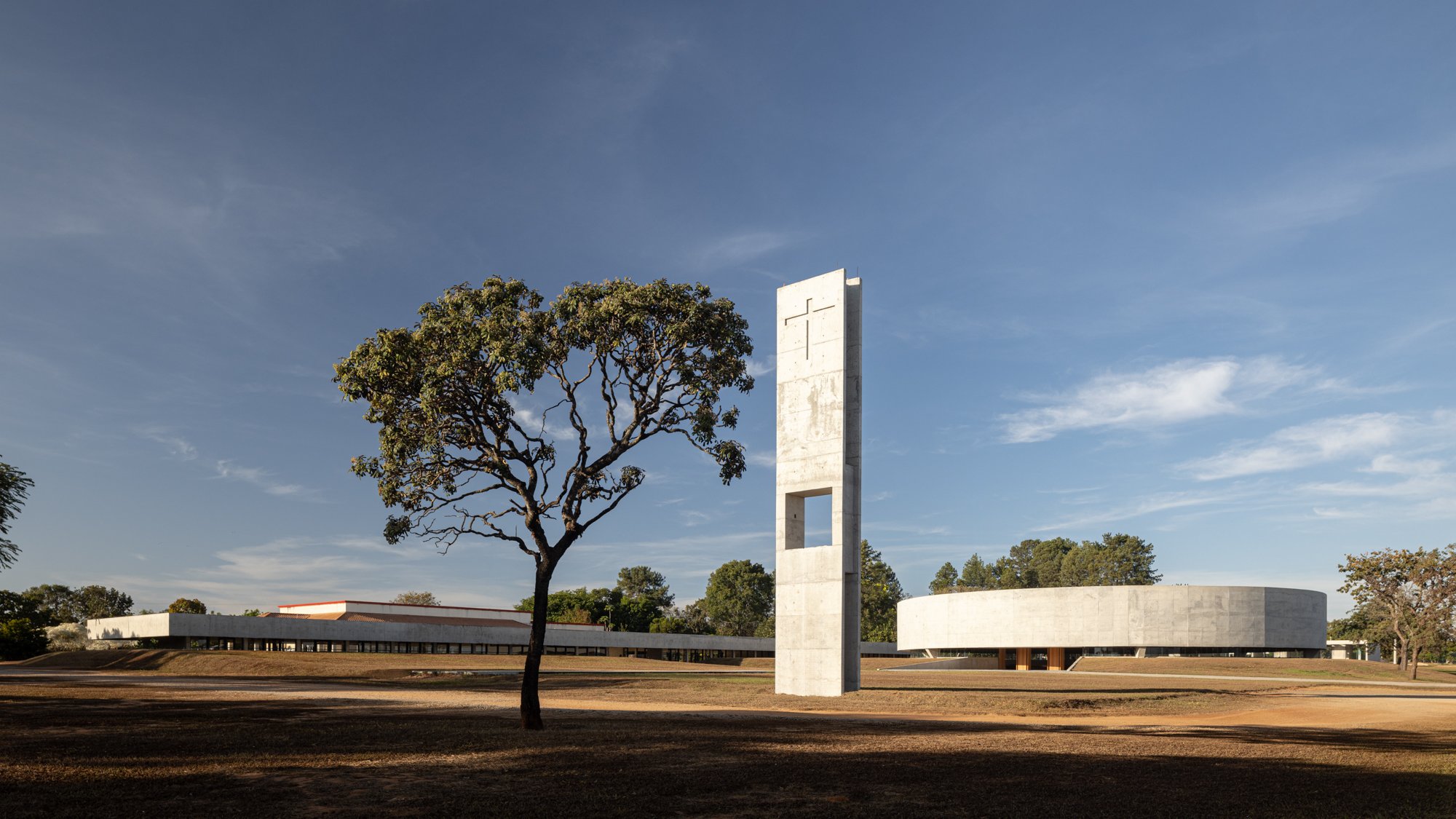 A spectacular Brazilian church evokes the spirit of Niemeyer and Costa
A spectacular Brazilian church evokes the spirit of Niemeyer and CostaARQBR Arquitetura e Urbanismo has shaped a dramatic new concrete Brazilian church that emerges from the landscape of the country's Highlands
By Jonathan Bell
-
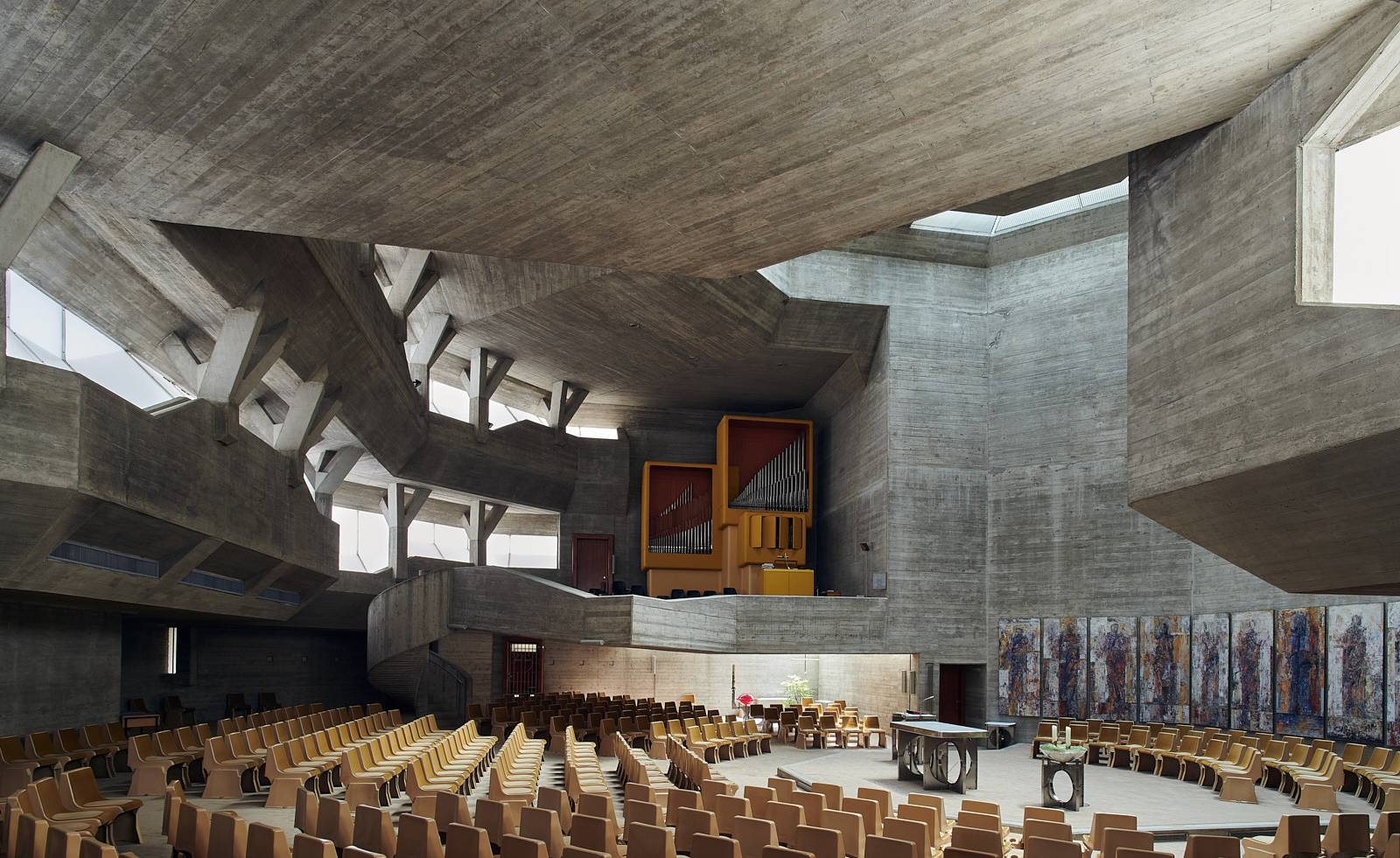 A photographer’s pilgrimage around Europe’s most spectacular modern churches
A photographer’s pilgrimage around Europe’s most spectacular modern churchesPhotographer Jamie McGregor Smith captures some of Europe’s most striking religious architecture – modern churches
By Jonathan Bell
-
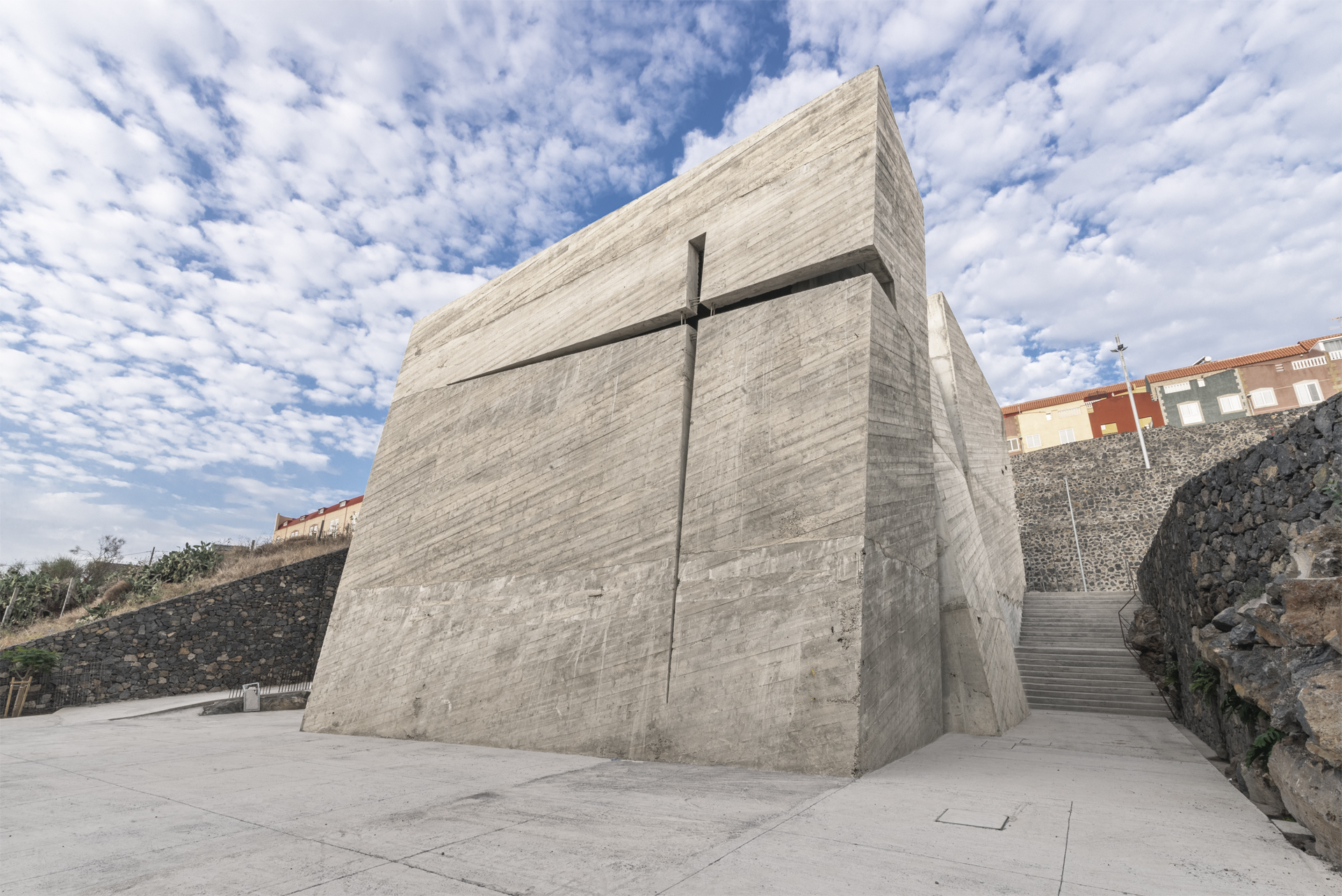 Raw concrete defines this Tenerife church by Fernando Menis
Raw concrete defines this Tenerife church by Fernando MenisThis new Tenerife church by local architect Fernando Menis is made of raw concrete and rough volumes, drawing on the local community's needs and the island's volcanic landscape
By Ellie Stathaki