In Sarah Waller’s Glass House, modernist and monochrome design principles align
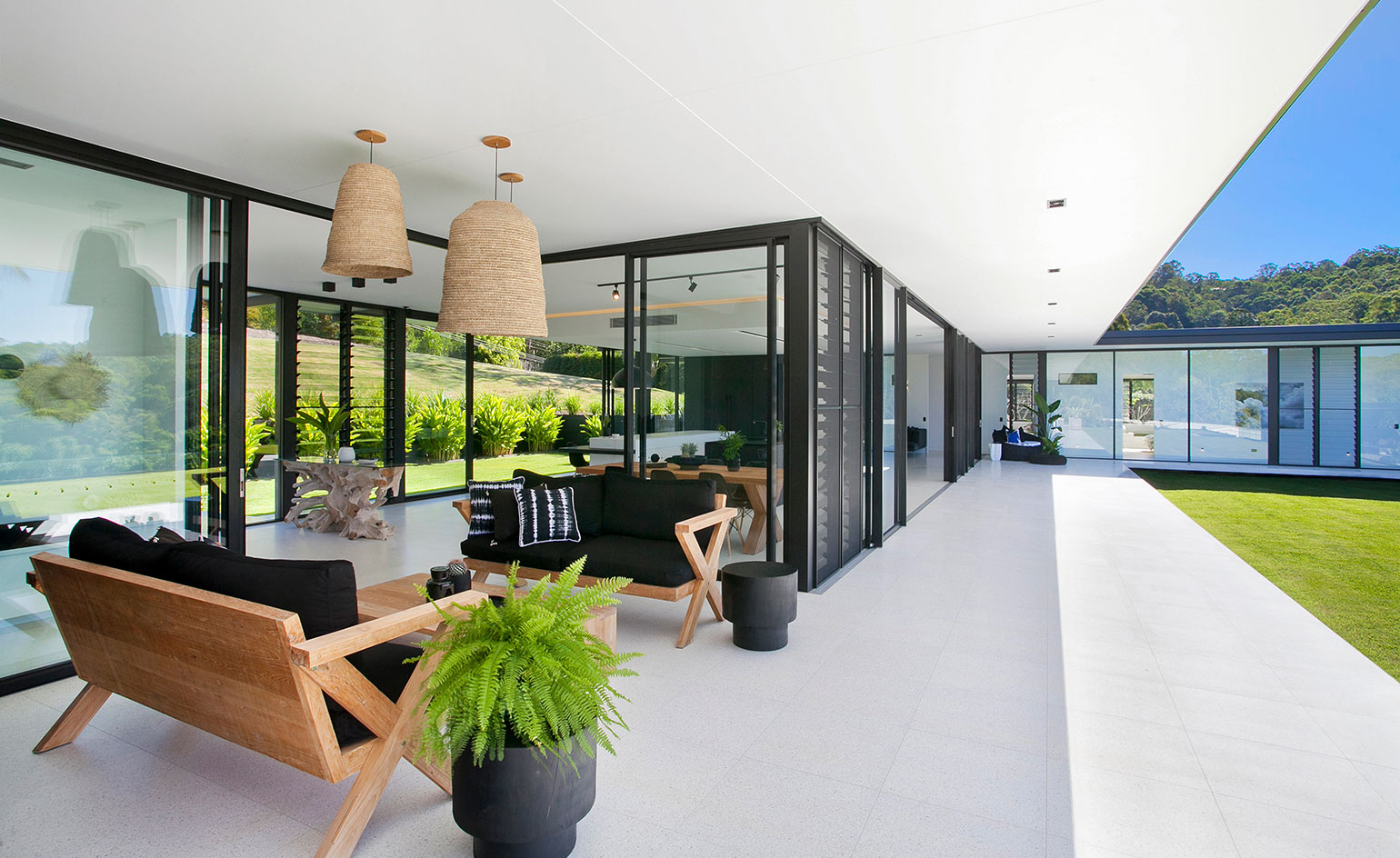
After conceptualising her dream home for 20 years, architect, builder and designer Sarah Waller found the perfect plot of land to build it, in Noosa, Australia, where she relocated to ten years ago from the UK. Inspired by midcentury architecture, her Glass House follows her own minimal and monochrome design principles.
‘I’ve always wanted to live in a glass house since I was an architectural student in London when I fell in love with the Philip Johnson Glass House and the Farnsworth House,’ says Waller, who designed the light-filled single storey home to blur the boundaries between indoor and out.
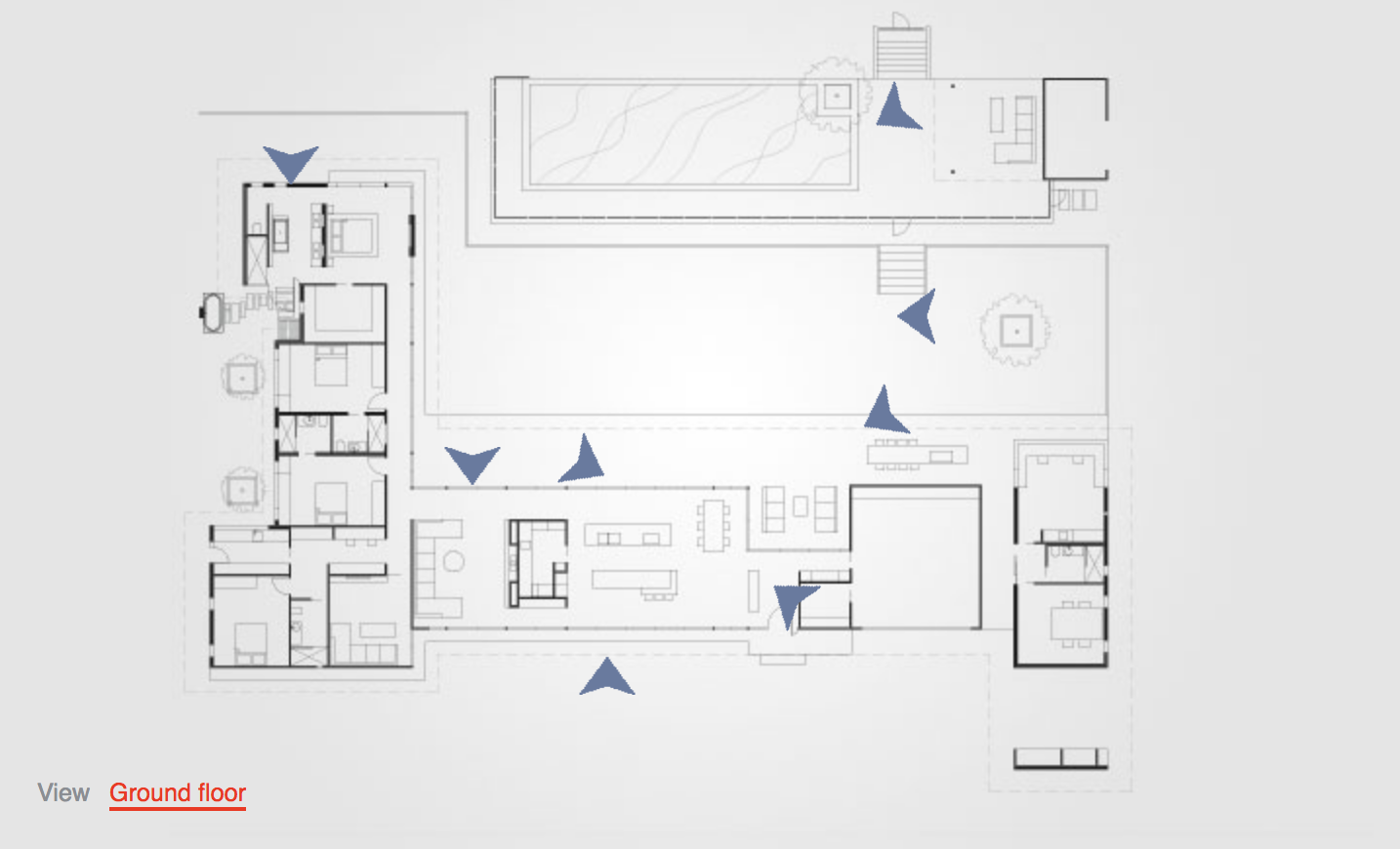
Take an interactive tour of Glass House
As a licensed builder with an extensive design background she was involved in every step of the design process, which was liberating and challenging: ‘Being the client and the designer is sometimes difficult, but I only had myself to disagree with!’ she says.
Built almost entirely of glass around a steel and timber frame, architectural simplicity carries through to the interior design with white terrazzo floor tiling and a subtle lighting scheme of concealed task lights and feature pendants used across the home.
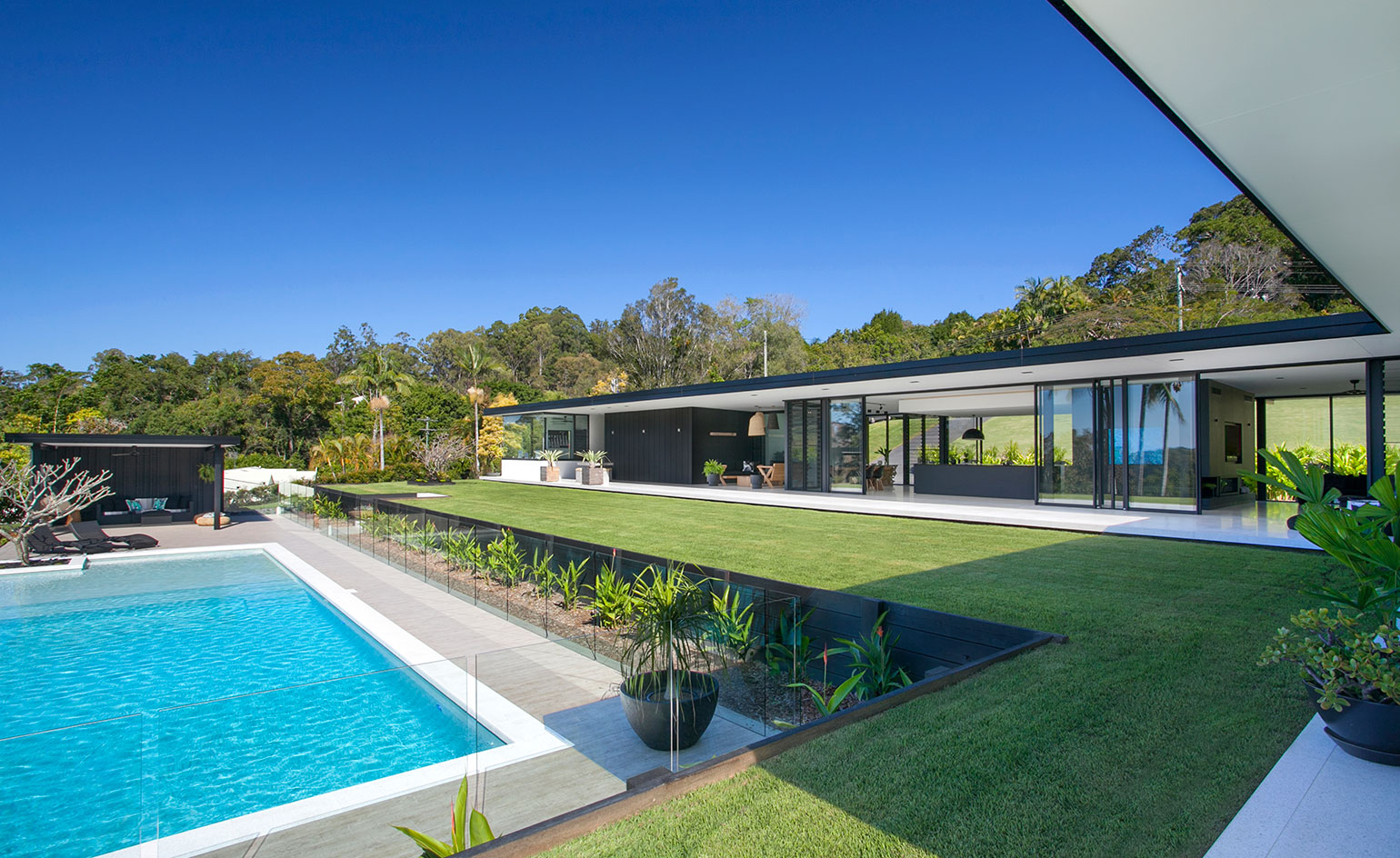
The roof extends over the outside patio tiles, allowing the interior and exterior space to merge and create an extended living area
Central to the plan is the kitchen, which in contrary to many family homes, is an oasis of calm. Waller grouped storage into a nanotech Fenix clad black box containing extra bench space and a sink and two islands, one white marble look porcelain and one matte black laminate, create a balanced alley of space within the open plan design.
‘It’s very minimal and pared back but we love the clean lines. To us it is all about the view and the feeling of being in the outside with all the transparency with the glass,’ says Waller. Outside she planted coconut palms and frangipanis surrounding the pool, modeled on a 1950s modernist Palm Springs style.
Living in the house for 18 months now, Waller is still very much in the honeymoon period with her home. ‘We feel like we are living in a resort, everyday feels like a holiday apart from the fact that we still need to work,' she says. 'But we love what we do, so it's not too bad.’
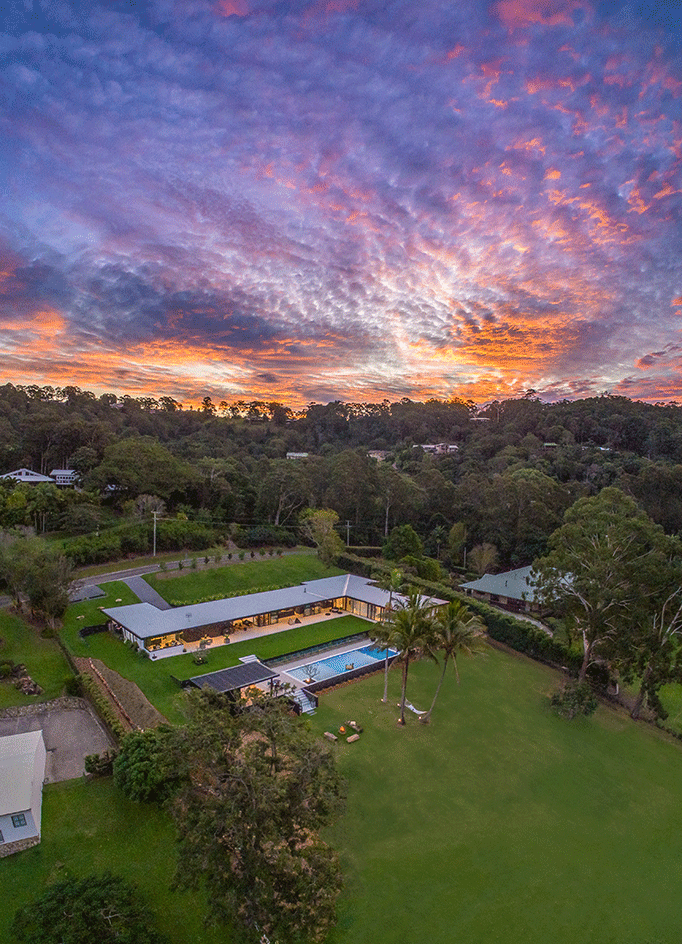
The property is nestled within the lightly sloping landscape of Noosa, just north of Brisbane on the East coast of Australia
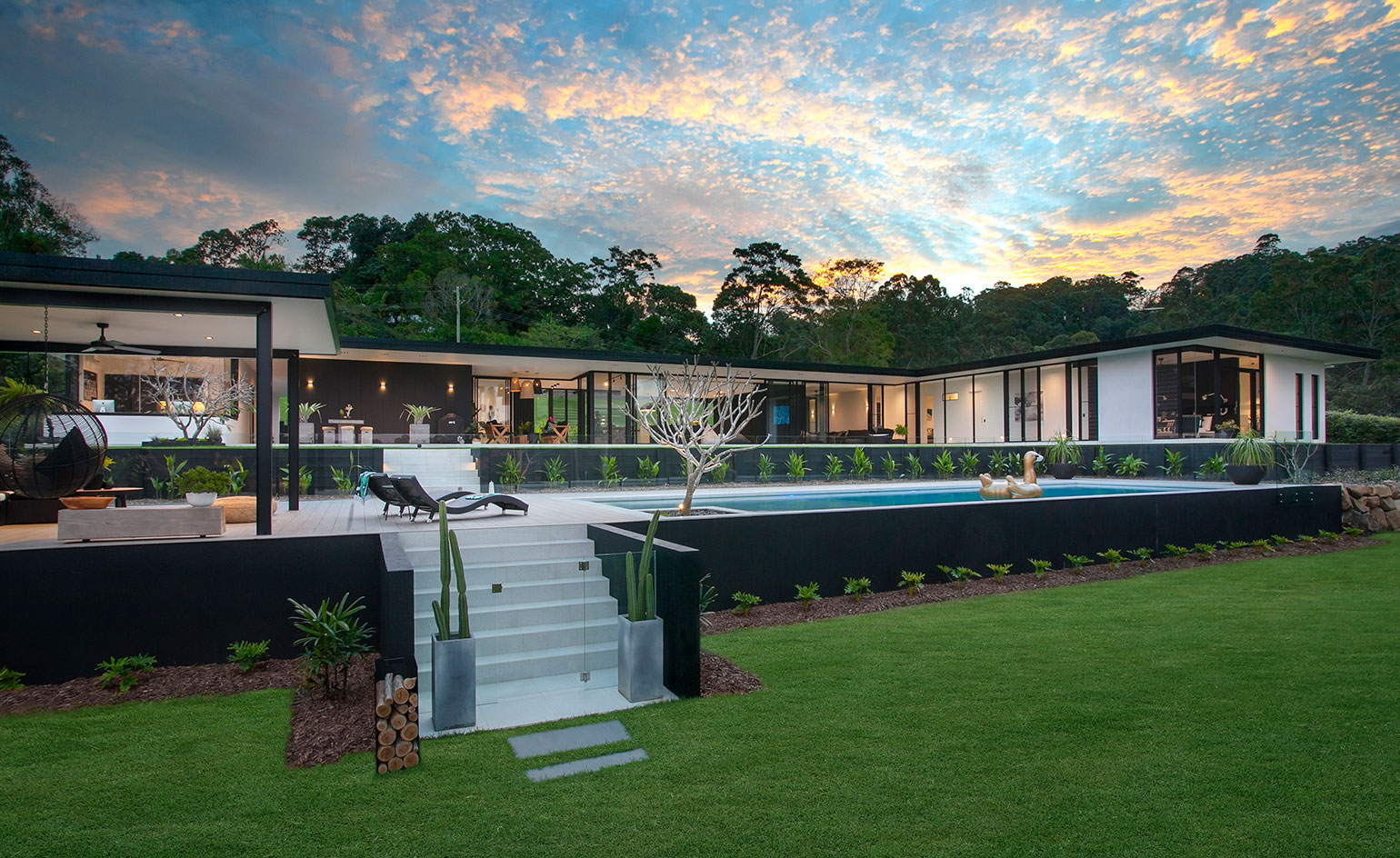
The rectangular swimming pool, reached by block steps, is based on a 1950s Palm Springs Modernist design. Block steps lead down from the pool to the lawn beyond, landscaped with palm and frangipani trees.
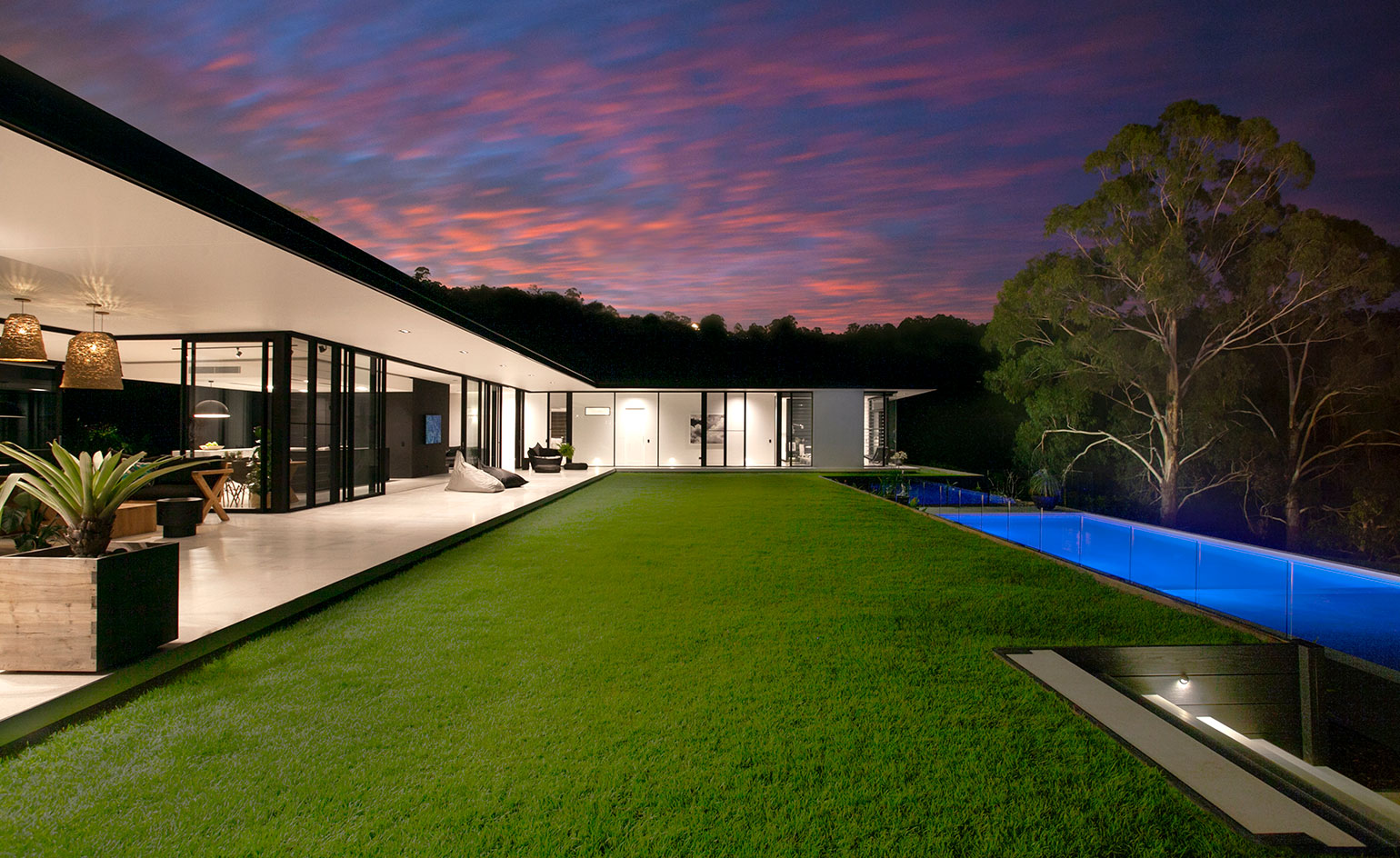
The architectural design features clean minimal lines, emphasized by the single level property and the long edge of the pool following the strong line of the home
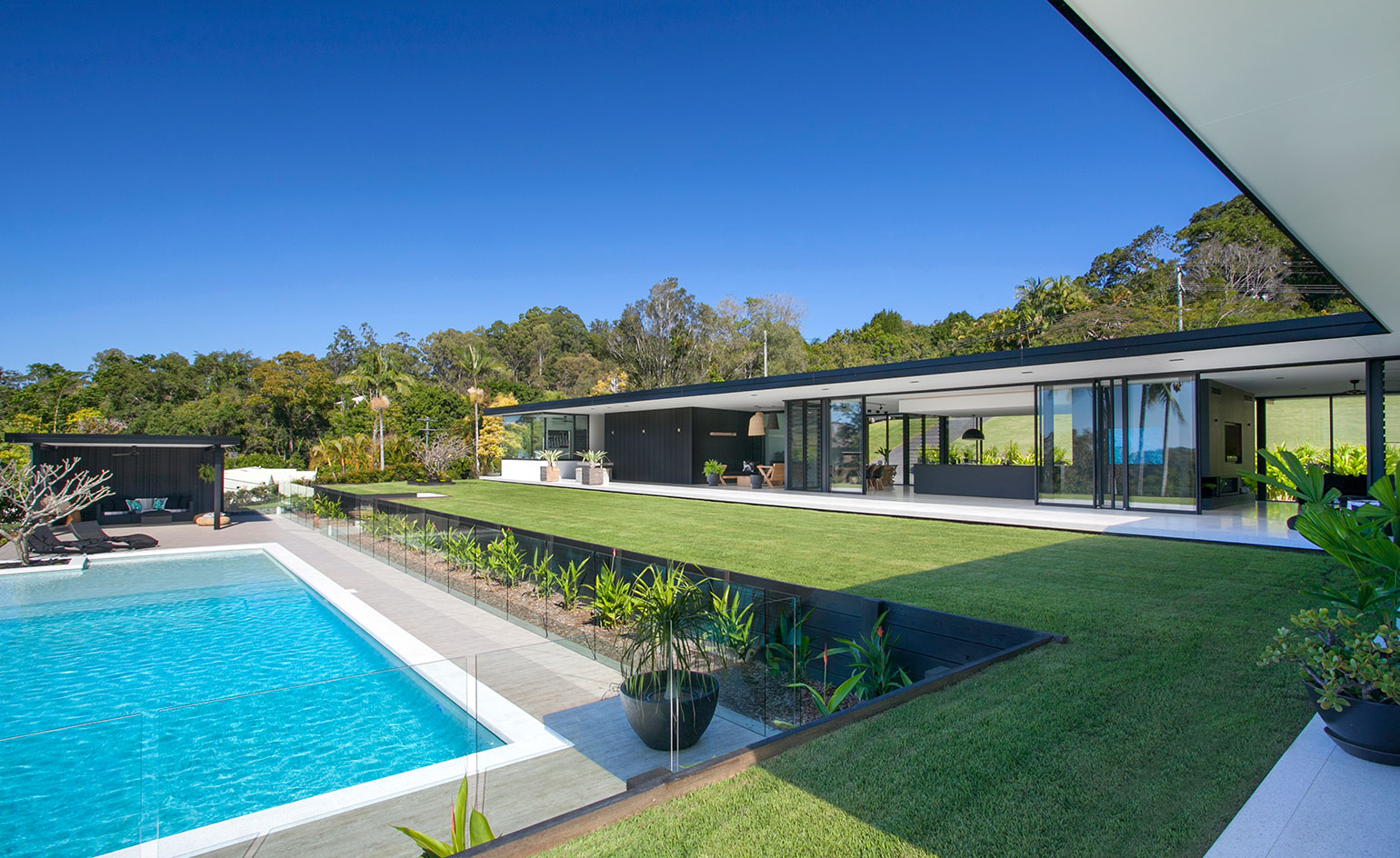
The roof extends over the outside patio tiles, allowing the interior and exterior space to merge and create an extended living area
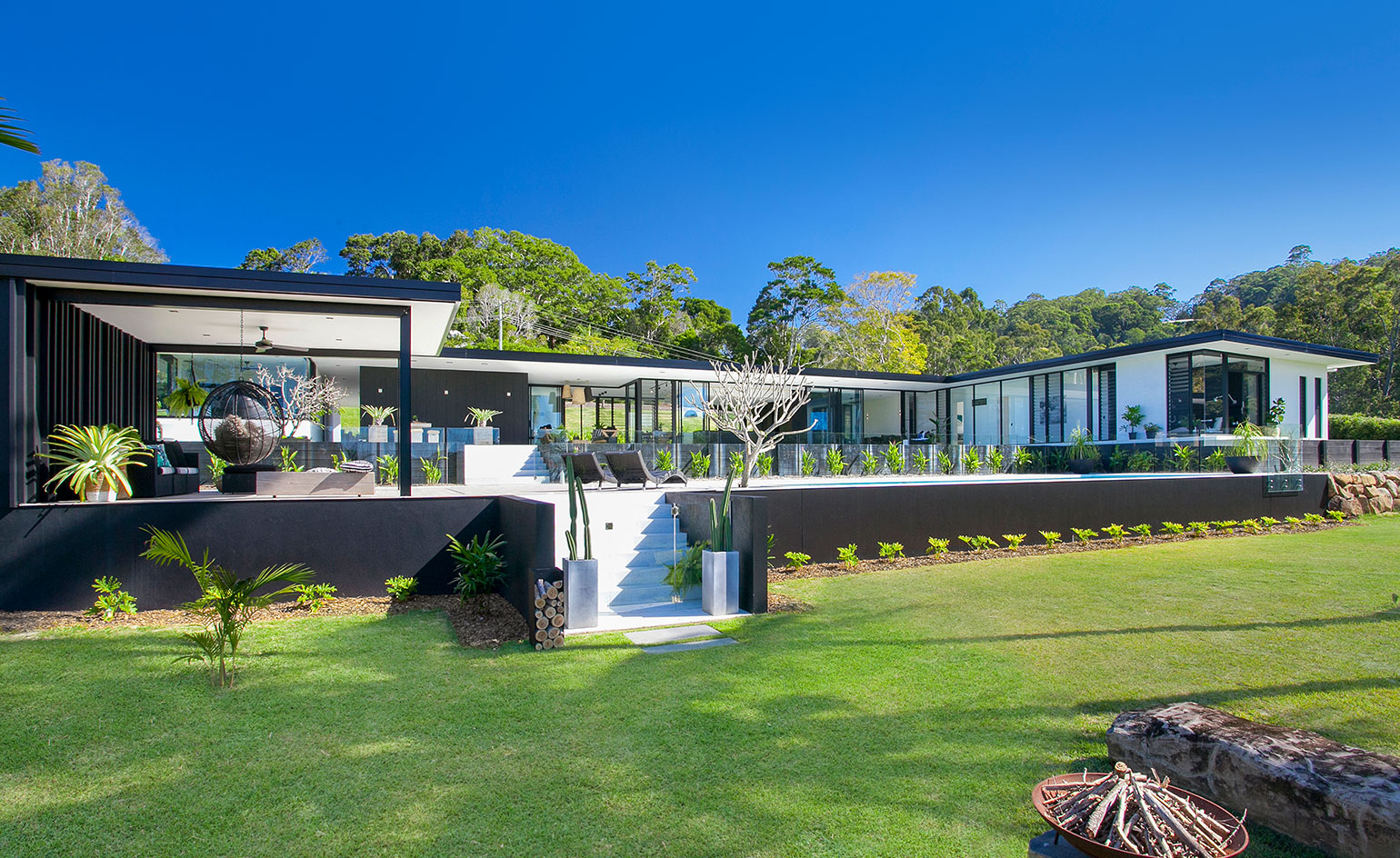
The frame of the home is built of steel and timber, with either glass or solid cladding painted black and white in between
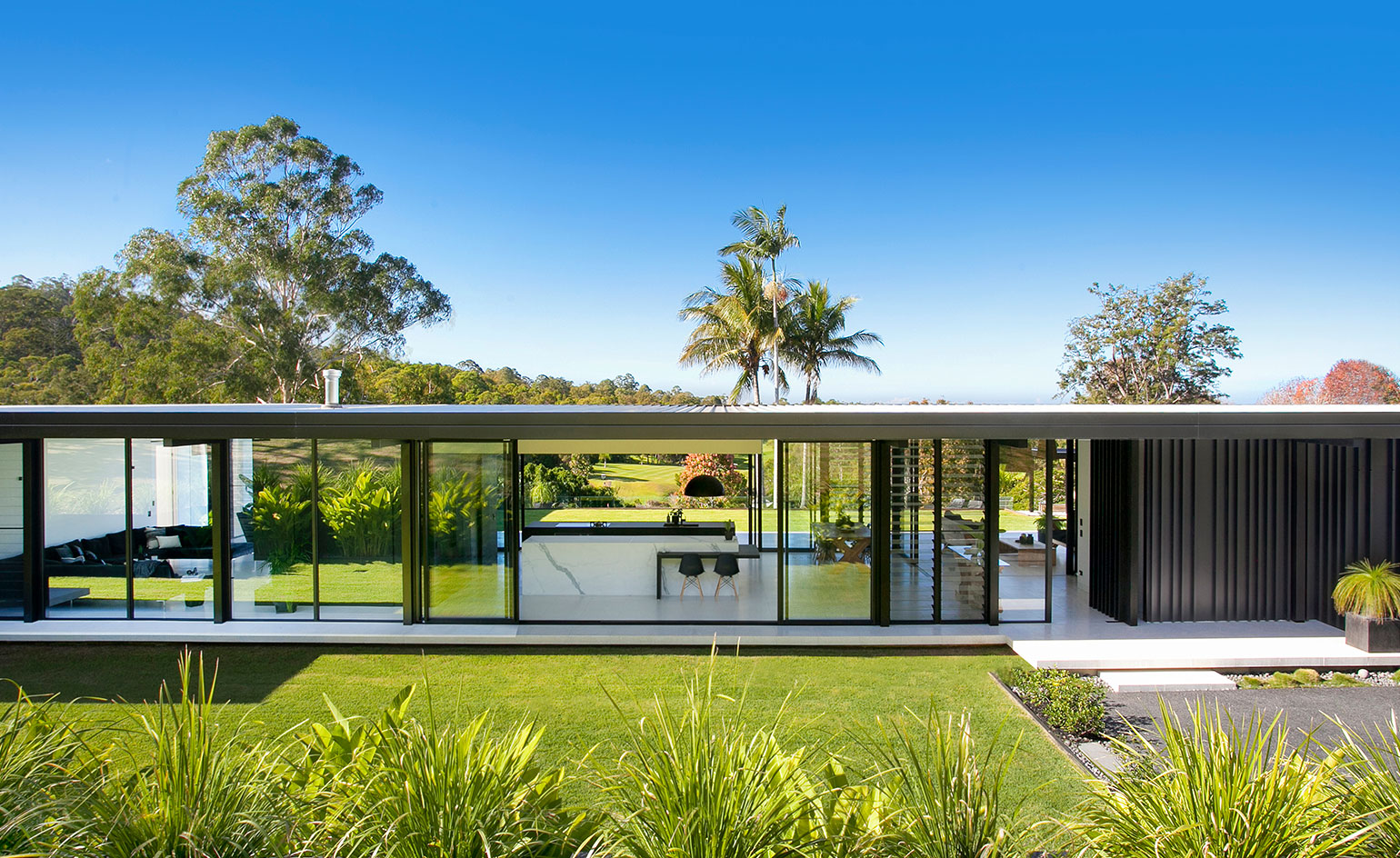
'When we found this site I finally managed to persuade my husband that this was the site for our own Glass House,' says Waller
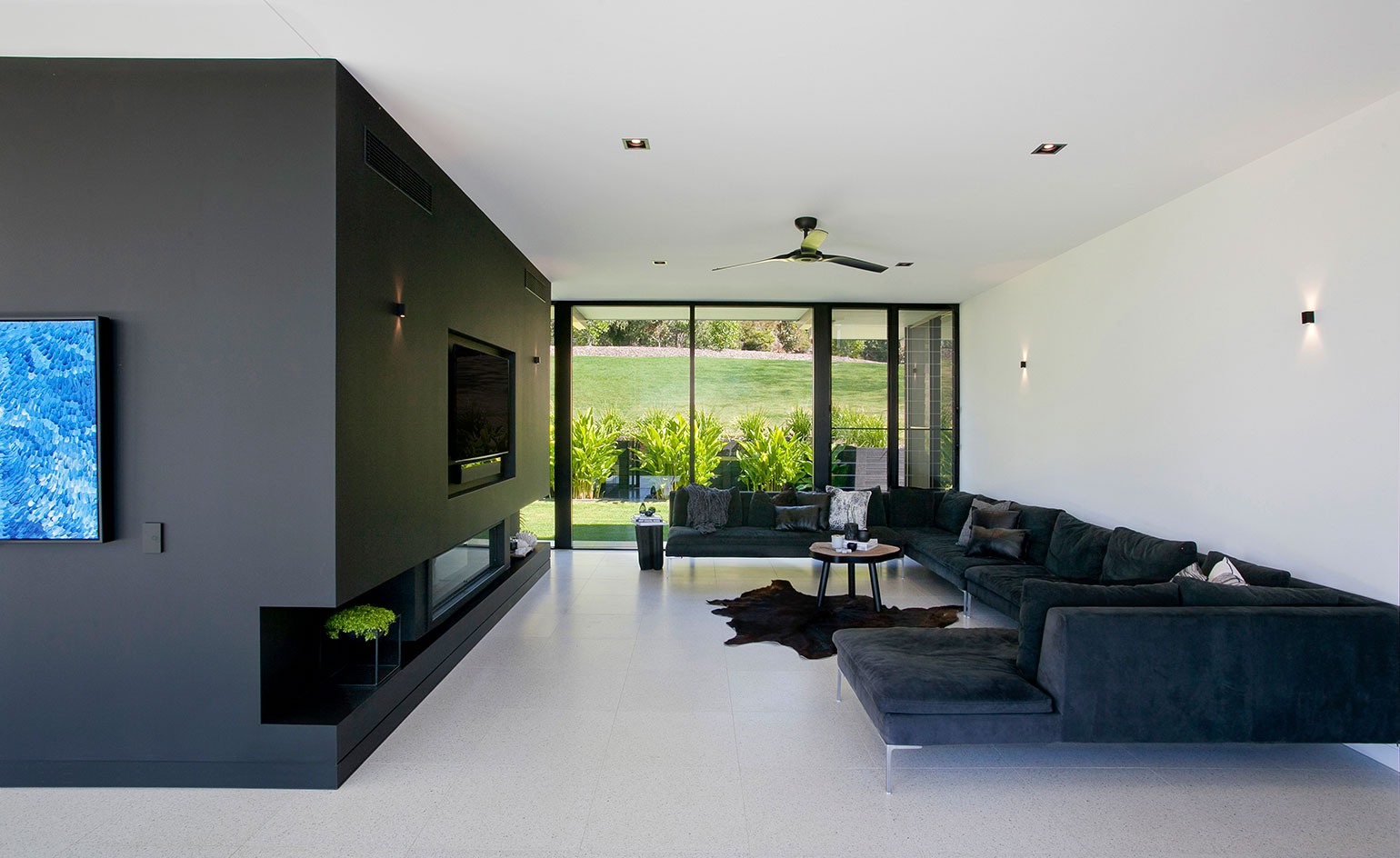
Storage is incorprated cleverly into the rooms to retain the minimal and monochrome design
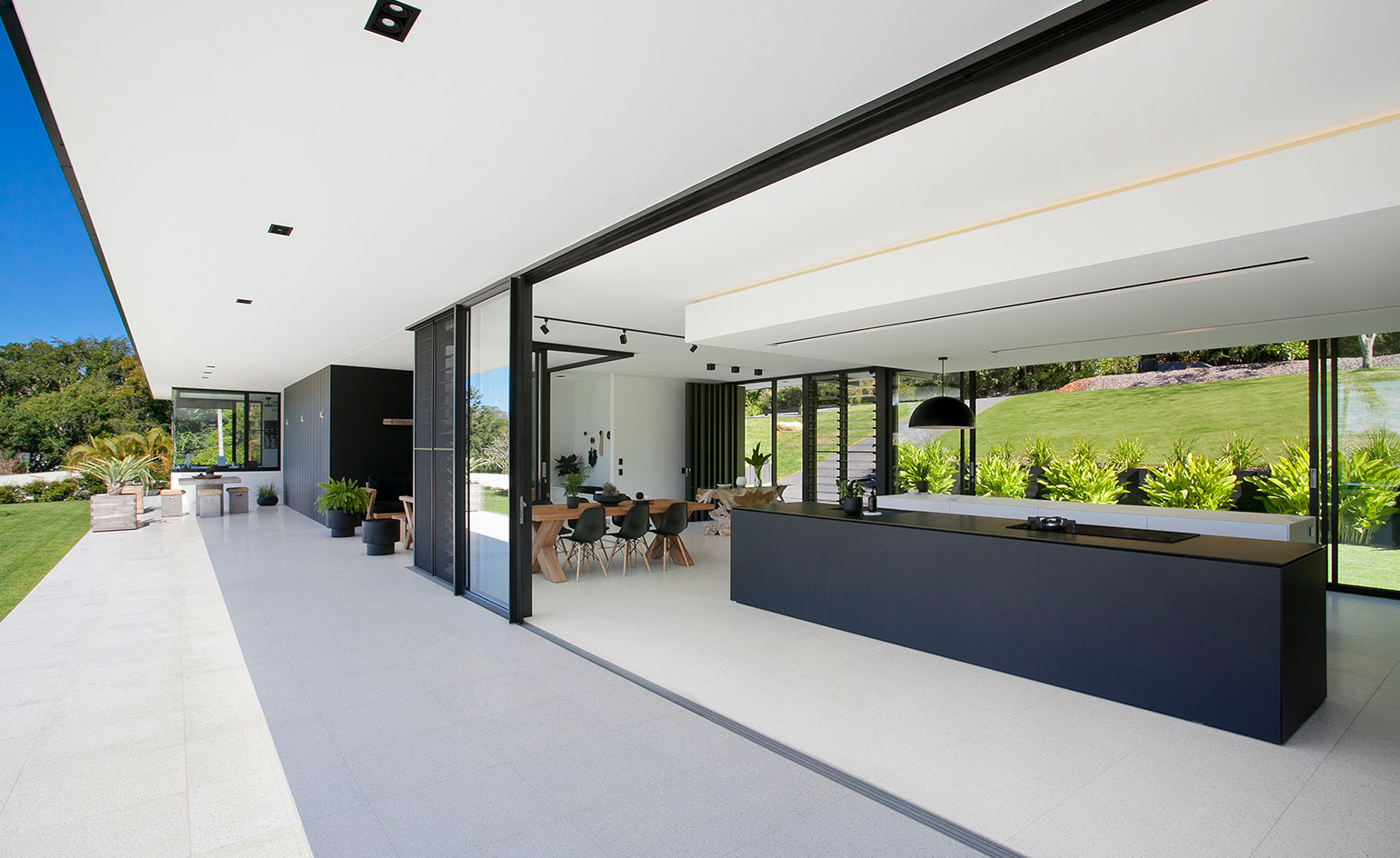
The white Terrazzo tiles continue from interior to exterior following the values of material simplicity which Waller employs in her designs
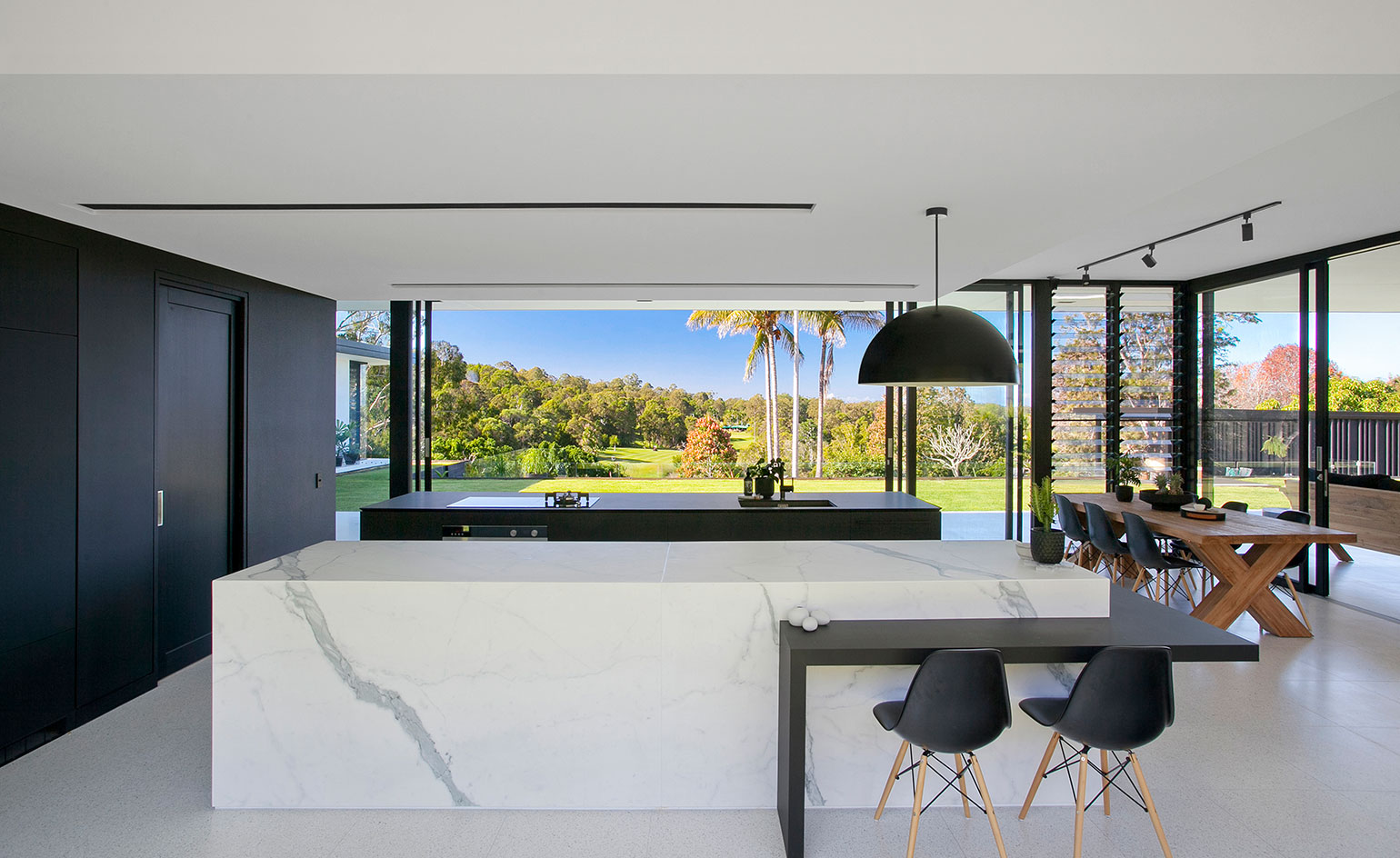
The central kitchen islands are made of white marble look porcelain and matte black laminate, creating a balanced alley of space within the open plan design
INFORMATION
For more information, visit the Sarah Waller Design website
Wallpaper* Newsletter
Receive our daily digest of inspiration, escapism and design stories from around the world direct to your inbox.
Harriet Thorpe is a writer, journalist and editor covering architecture, design and culture, with particular interest in sustainability, 20th-century architecture and community. After studying History of Art at the School of Oriental and African Studies (SOAS) and Journalism at City University in London, she developed her interest in architecture working at Wallpaper* magazine and today contributes to Wallpaper*, The World of Interiors and Icon magazine, amongst other titles. She is author of The Sustainable City (2022, Hoxton Mini Press), a book about sustainable architecture in London, and the Modern Cambridge Map (2023, Blue Crow Media), a map of 20th-century architecture in Cambridge, the city where she grew up.
-
 All-In is the Paris-based label making full-force fashion for main character dressing
All-In is the Paris-based label making full-force fashion for main character dressingPart of our monthly Uprising series, Wallpaper* meets Benjamin Barron and Bror August Vestbø of All-In, the LVMH Prize-nominated label which bases its collections on a riotous cast of characters – real and imagined
By Orla Brennan
-
 Maserati joins forces with Giorgetti for a turbo-charged relationship
Maserati joins forces with Giorgetti for a turbo-charged relationshipAnnouncing their marriage during Milan Design Week, the brands unveiled a collection, a car and a long term commitment
By Hugo Macdonald
-
 Through an innovative new training program, Poltrona Frau aims to safeguard Italian craft
Through an innovative new training program, Poltrona Frau aims to safeguard Italian craftThe heritage furniture manufacturer is training a new generation of leather artisans
By Cristina Kiran Piotti
-
 Australian bathhouse ‘About Time’ bridges softness and brutalism
Australian bathhouse ‘About Time’ bridges softness and brutalism‘About Time’, an Australian bathhouse designed by Goss Studio, balances brutalist architecture and the softness of natural patina in a Japanese-inspired wellness hub
By Ellie Stathaki
-
 The humble glass block shines brightly again in this Melbourne apartment building
The humble glass block shines brightly again in this Melbourne apartment buildingThanks to its striking glass block panels, Splinter Society’s Newburgh Light House in Melbourne turns into a beacon of light at night
By Léa Teuscher
-
 A contemporary retreat hiding in plain sight in Sydney
A contemporary retreat hiding in plain sight in SydneyThis contemporary retreat is set behind an unassuming neo-Georgian façade in the heart of Sydney’s Woollahra Village; a serene home designed by Australian practice Tobias Partners
By Léa Teuscher
-
 Join our world tour of contemporary homes across five continents
Join our world tour of contemporary homes across five continentsWe take a world tour of contemporary homes, exploring case studies of how we live; we make five stops across five continents
By Ellie Stathaki
-
 Who wouldn't want to live in this 'treehouse' in Byron Bay?
Who wouldn't want to live in this 'treehouse' in Byron Bay?A 1980s ‘treehouse’, on the edge of a national park in Byron Bay, is powered by the sun, architectural provenance and a sense of community
By Carli Philips
-
 A modernist Melbourne house gets a contemporary makeover
A modernist Melbourne house gets a contemporary makeoverSilhouette House, a modernist Melbourne house, gets a contemporary makeover by architects Powell & Glenn
By Ellie Stathaki
-
 A suburban house is expanded into two striking interconnected dwellings
A suburban house is expanded into two striking interconnected dwellingsJustin Mallia’s suburban house, a residential puzzle box in Melbourne’s Clifton Hill, interlocks old and new to enhance light, space and efficiency
By Jonathan Bell
-
 Palm Beach Tree House overhauls a cottage in Sydney’s Northern Beaches into a treetop retreat
Palm Beach Tree House overhauls a cottage in Sydney’s Northern Beaches into a treetop retreatSet above the surf, Palm Beach Tree House by Richard Coles Architecture sits in a desirable Northern Beaches suburb, creating a refined home in verdant surroundings
By Jonathan Bell