Amazing Grace: SANAA designs the ultimate community centre
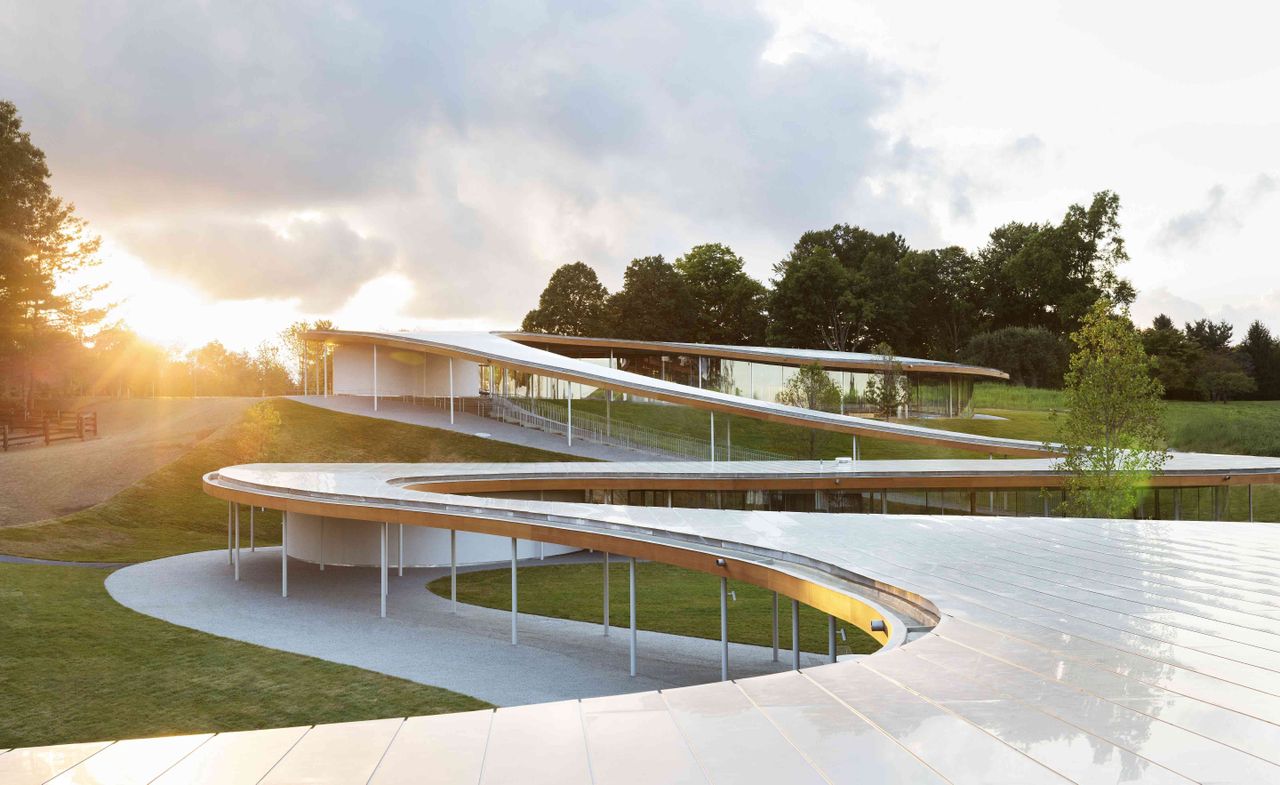
As the wellspring of modernist residential architecture, New Canaan, Connecticut has long been a town known for both its manmade and natural beauty. Already home to Philip Johnson’s The Glass House and other breathtaking icons by Marcel Breuer, Eliot Noyes and Landis Gores, the township welcomed a new addition over the weekend – the SANAA-designed Grace Farms, a community and cultural centre, library, multipurpose gymnasium and public park, spread out over 80 acres of luscious woodland.
Funded by the Grace Farms Foundation, a private organization that runs initiatives that support the arts, areas of faith, justice and the New Canaan community, the glorified recreation centre is situated on a former horse farm and has been in the works since 2009. Dealt with the brief to integrate the architecture into the existing landscape as much as possible, SANAA created an undulating building that meanders down the topography of the site, which has been christened 'The River'. Starting at the top of a knoll, where a 20,900 square foot, glass enclosed amphitheatre sits, the building gently descends down the terrain via a covered, but outdoor walkway that connects library, dining room, welcome pavilion and ends in a sunken gymnasium that houses a basketball court, media lab and games room, perfect for youth-oriented activities and cultural performances. All the indoor spaces are encased in curved glass, preserving a sense of the outdoors when indoors and vice versa.
'Our goal with the River is to make the architecture become part of the landscape,' says Kazuyo Sejima, co-founder of the Pritzker Prize-winning SANAA. 'We hope that those who are on the property will have a greater enjoyment of the beautiful environment and changing seasons through the spaces and experience created by the River.'
Great effort has been taken to ensure that Grace Farms’ new home reflects the altruistic ethos of the foundation. From the custom-made dining furniture that SANAA designed from trees felled on site, to the mile-long path that allows public visitors to enjoy the idyllic grounds and ponds, Grace Farms is an inspiring addition to New Canaan’s design legacy that will keep giving back for years to come.
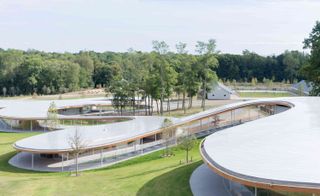
Known as 'The River', SANAA's meandering building measures in at 83,000 square feet and seamless blends indoor and outdoor spaces so that visitors can truly appreciate the natural surroundings.
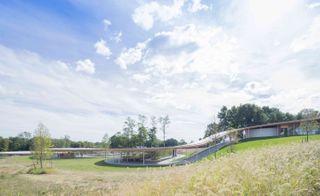
Seamlessly integrated into the landscape, the building gracefully switches back along the sloping terrain
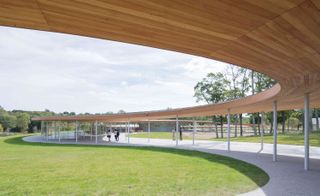
The multi-purpose building brings together an amphitheatre, library, dining room, welcome pavillion and gymnasium under one continuous roof.
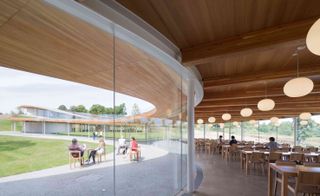
Each indoor space is enclosed in curved glass. In the dining room, custom-made furniture made from the trees felled on site fill the space
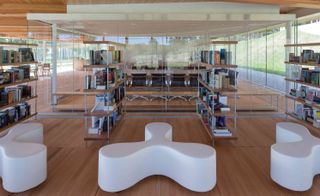
Grace Farms' library contains research and resources pertaining to justice, the arts, nature and multidenominational faith.
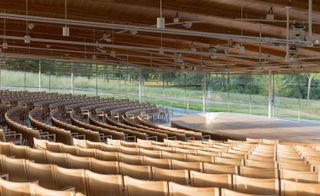
A view of the Sanctuary, a 700 seat amphitheatre space that showcase incredible vistas of the surrounding landscape.
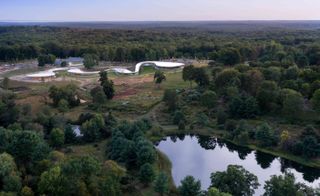
Of Grace Farms' 80-acre site, around 77 acres have been preserved as open meadows, woods, wetlands and ponds
Wallpaper* Newsletter
Receive our daily digest of inspiration, escapism and design stories from around the world direct to your inbox.
Pei-Ru Keh is a former US Editor at Wallpaper*. Born and raised in Singapore, she has been a New Yorker since 2013. Pei-Ru held various titles at Wallpaper* between 2007 and 2023. She reports on design, tech, art, architecture, fashion, beauty and lifestyle happenings in the United States, both in print and digitally. Pei-Ru took a key role in championing diversity and representation within Wallpaper's content pillars, actively seeking out stories that reflect a wide range of perspectives. She lives in Brooklyn with her husband and two children, and is currently learning how to drive.
-
 Unlike the gloriously grotesque imagery in his films, Yorgos Lanthimos’ photographs are quietly beautiful
Unlike the gloriously grotesque imagery in his films, Yorgos Lanthimos’ photographs are quietly beautifulAn exhibition at Webber Gallery in Los Angeles presents Yorgos Lanthimos’ photography
By Katie Tobin Published
-
 Remembering architect David M Childs (1941-2025) and his New York skyline legacy
Remembering architect David M Childs (1941-2025) and his New York skyline legacyDavid M Childs, a former chairman of architectural powerhouse SOM, has passed away. We celebrate his professional achievements
By Jonathan Bell Published
-
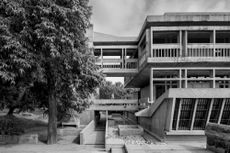 At the Institute of Indology, a humble new addition makes all the difference
At the Institute of Indology, a humble new addition makes all the differenceContinuing the late Balkrishna V Doshi’s legacy, Sangath studio design a new take on the toilet in Gujarat
By Ellie Stathaki Published