Schemata design a cake shop for a food photography studio in Tokyo
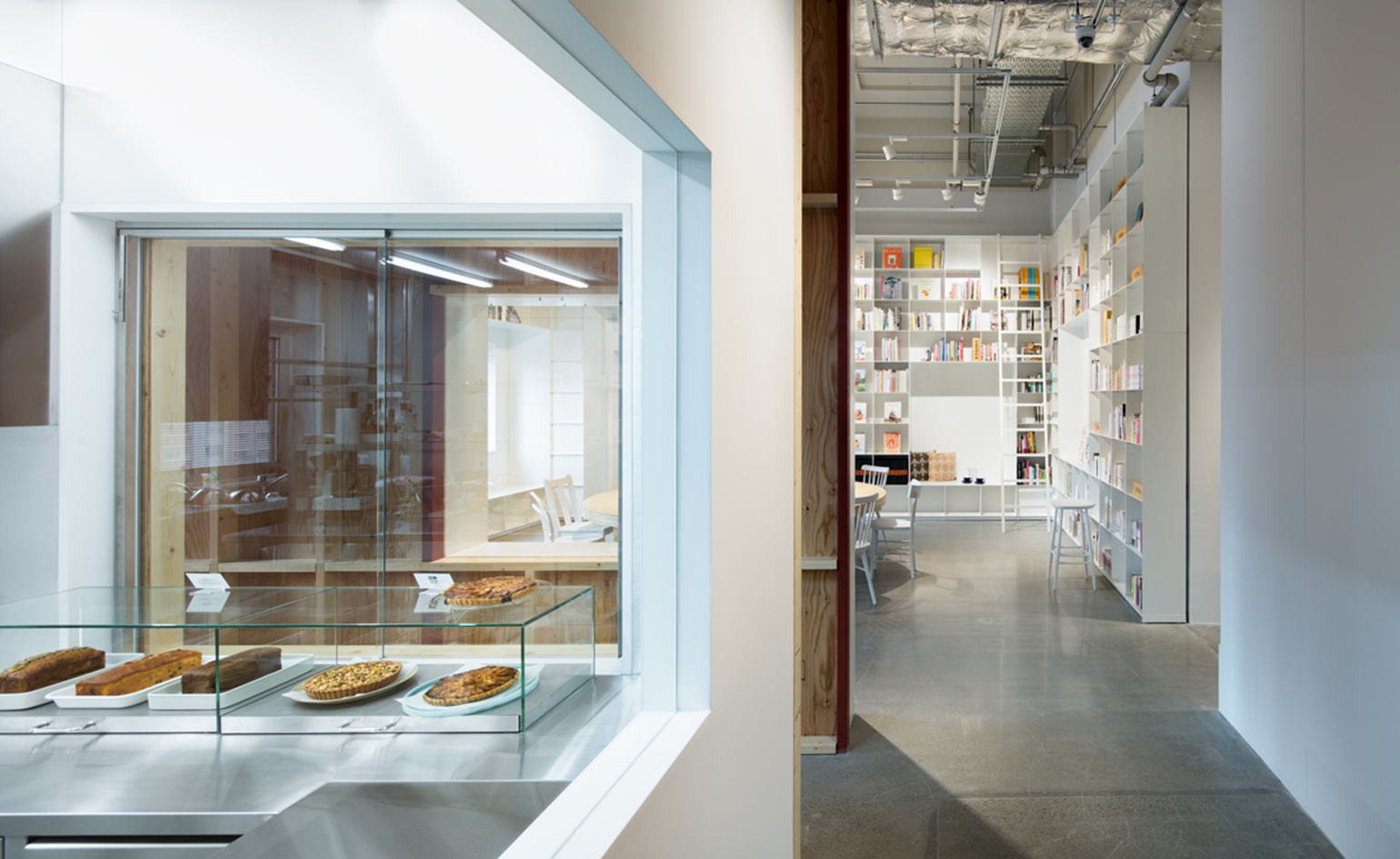
Occupying an an old warehouse building in the industrial area of Kaigan in Tokyo’s Minato ward, the Hue Plus studio is a space dedicated to the creation of food photography. Owned by Amana, Japan's biggest photographic agent, here, the country’s food experts can take advantage of Hue’s nine kitchen studios, extensive food research library, cafe, kitchen tools and now, it’s very own cake shop.
Having designed the original space (which occupies the warehouse’s sixth and seventh floors) back in 2012, this year saw Tokyo architects Schemata revisit the project to renovate three kitchen studios on the building’s 512 sq m fifth floor, as well as add a new library and cake shop space.
The library, which was originally located on the sixth floor, has been relocated to the fifth, leaving the sixth floor entirely to tableware storage.
Connected by a window in the wall, the new concrete-floored cake shop and library display all the hallmarks of Schemata’s utilitarian style; white grid bookshelves accessed by a rolling ladder line the walls of the library while round, square and triangular OSB board tables with mismatching white chairs provide opportunities for interaction throughout the space.
To create a connection between the new floor’s multiple functionalities, a window in the wall of the library looks out across a corridor into the cake shop kitchen where freshly baked goods are on display. ’We provided a kind of “backstage” space in between, intended as a “buffer zone” that visually connects both functions while keeping some distance in between at the same time,’ explain the architects. ‘We also intended to create a place for gathering by connecting the seemingly unrelated spaces.’
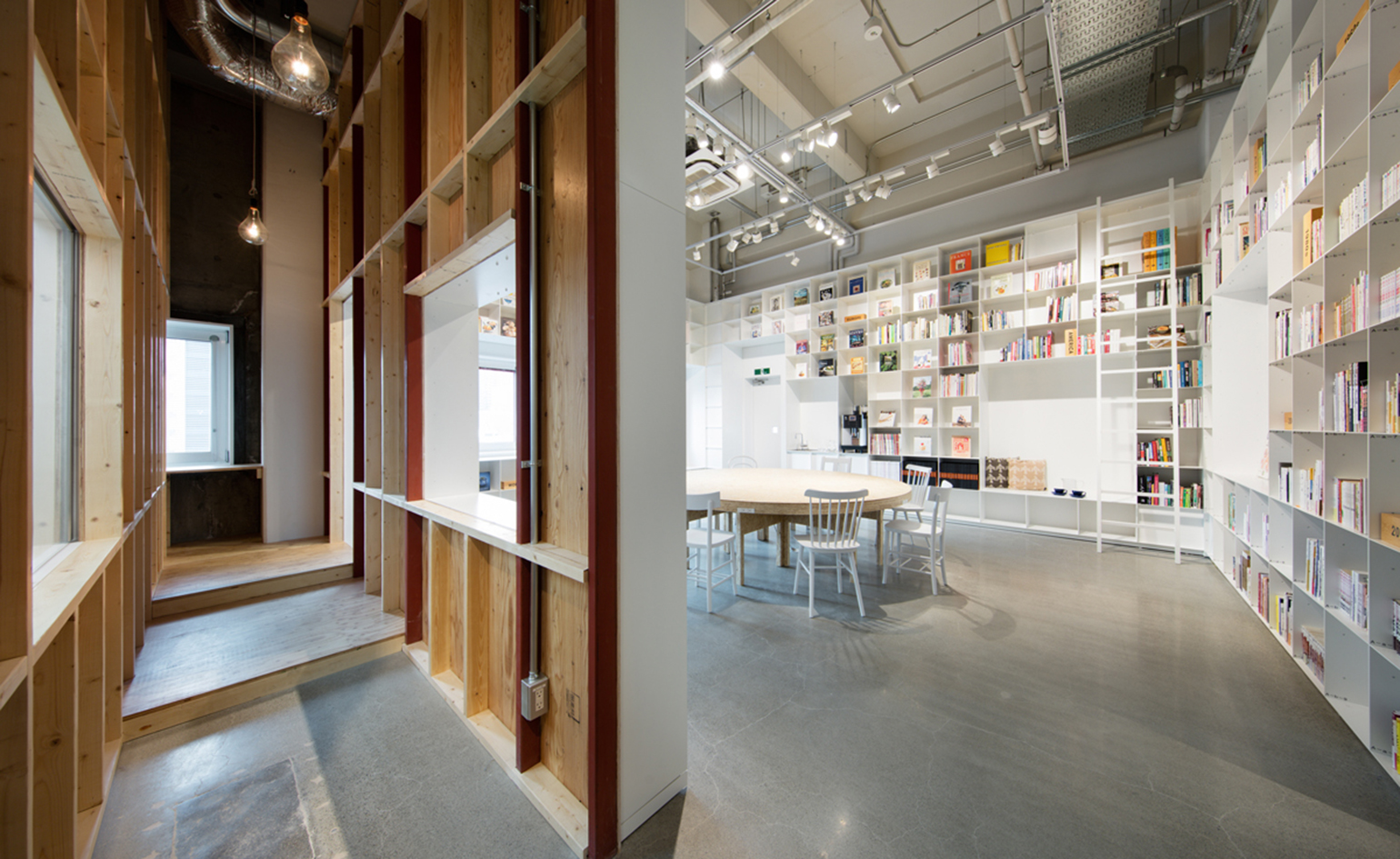
The space, called Hue Plus and owned by Amana, Japan's biggest photographic agent, also now has a new library space
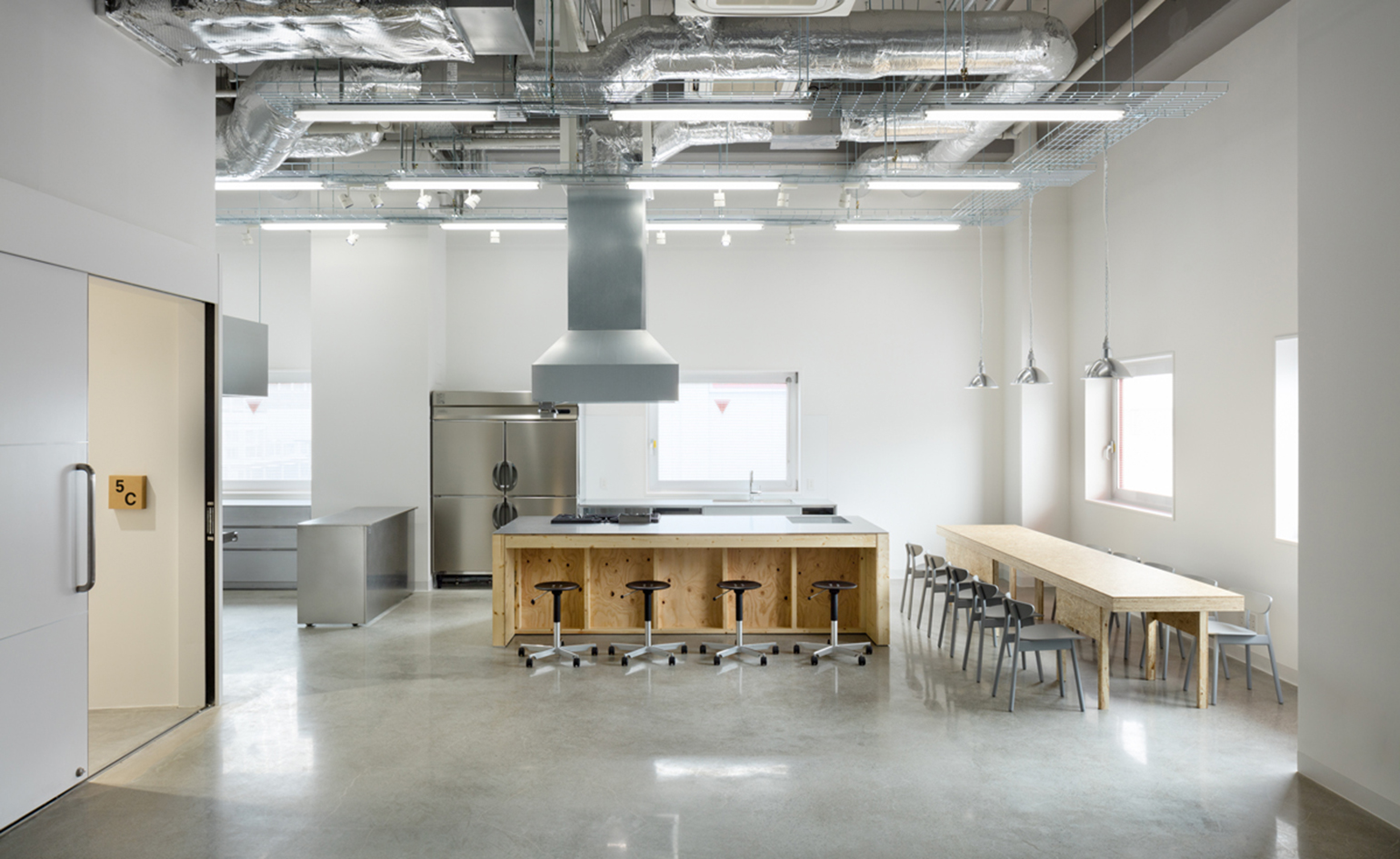
Part of the project was the renovation of three kitchen studios on the building’s fifth floor
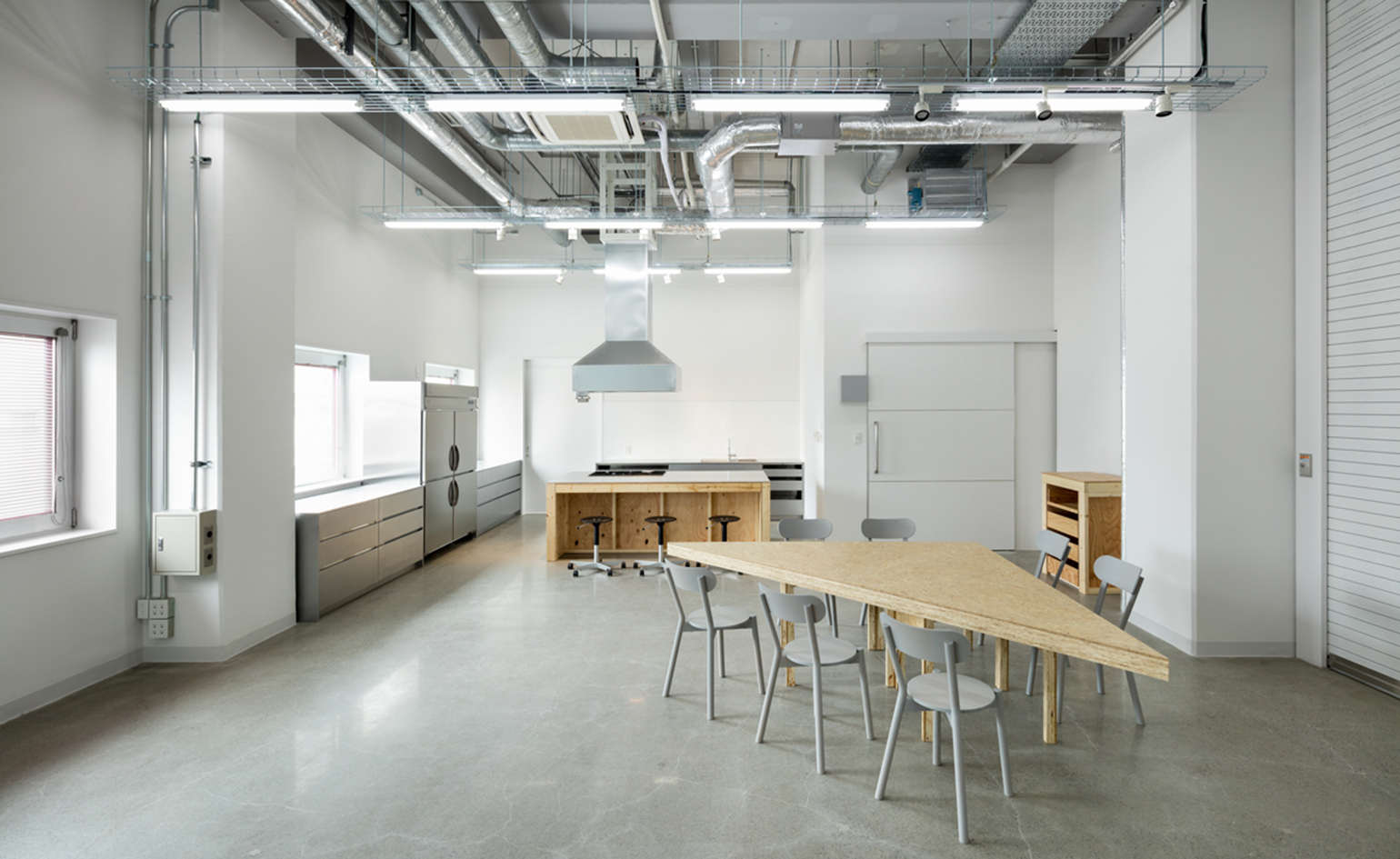
The complex features Schemata’s signature utilitarian style
INFORMATION
For more information visit the Schemata website
Photography: Takumi Ota
ADDRESS
Studio Hue
3-5-1 Kaigan
Minato-ku, Tokyo
Japan 108-0022
Wallpaper* Newsletter
Receive our daily digest of inspiration, escapism and design stories from around the world direct to your inbox.
Ali Morris is a UK-based editor, writer and creative consultant specialising in design, interiors and architecture. In her 16 years as a design writer, Ali has travelled the world, crafting articles about creative projects, products, places and people for titles such as Dezeen, Wallpaper* and Kinfolk.
-
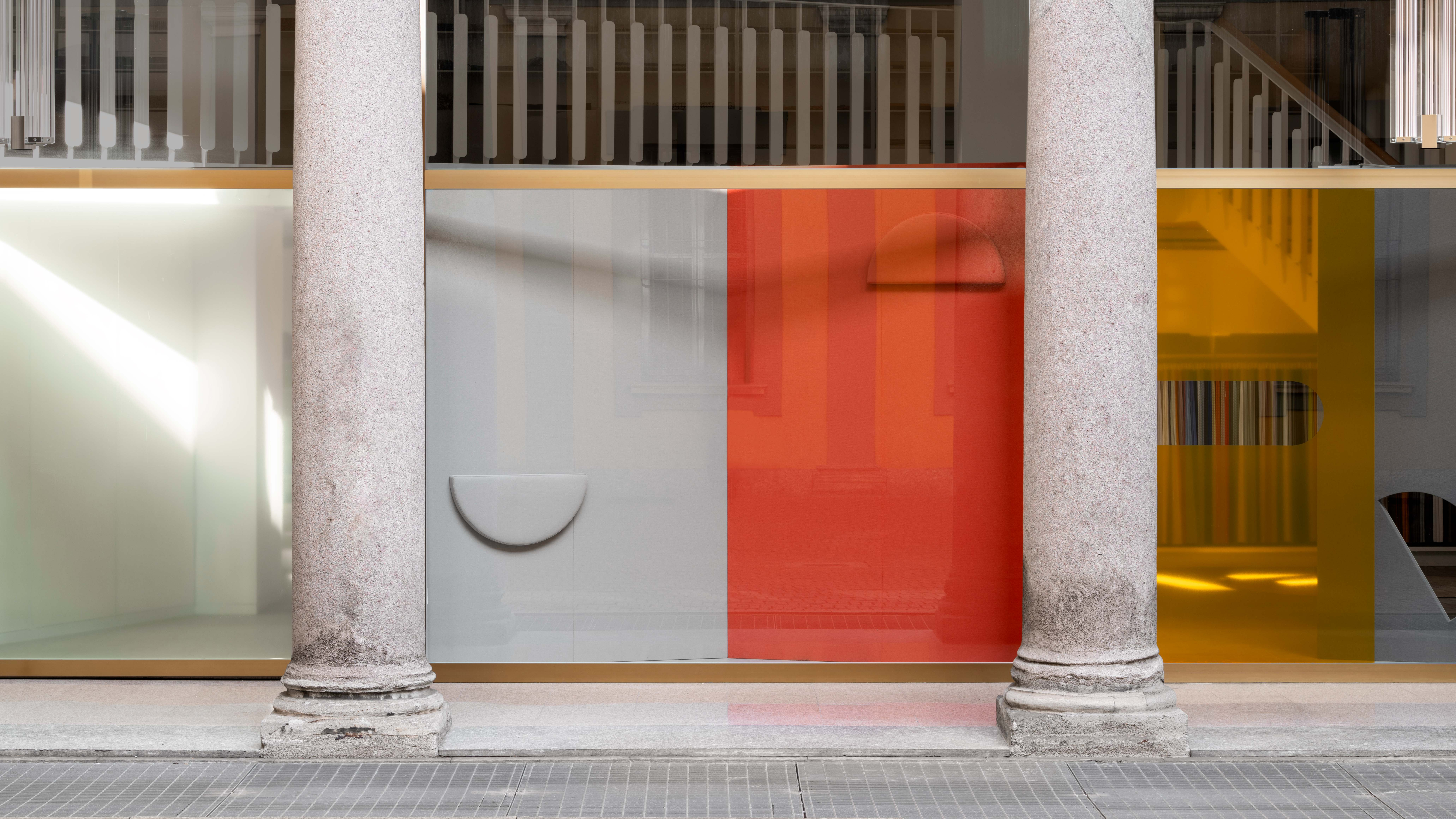 Kapwani Kiwanga transforms Kvadrat’s Milan showroom with a prismatic textile made from ocean waste
Kapwani Kiwanga transforms Kvadrat’s Milan showroom with a prismatic textile made from ocean wasteThe Canada-born artist draws on iridescence in nature to create a dual-toned textile made from ocean-bound plastic
By Ali Morris
-
 This new Vondom outdoor furniture is a breath of fresh air
This new Vondom outdoor furniture is a breath of fresh airDesigned by architect Jean-Marie Massaud, the ‘Pasadena’ collection takes elegance and comfort outdoors
By Simon Mills
-
 Eight designers to know from Rossana Orlandi Gallery’s Milan Design Week 2025 exhibition
Eight designers to know from Rossana Orlandi Gallery’s Milan Design Week 2025 exhibitionWallpaper’s highlights from the mega-exhibition at Rossana Orlandi Gallery include some of the most compelling names in design today
By Anna Solomon
-
 2025 Expo Osaka: Ireland is having a moment in Japan
2025 Expo Osaka: Ireland is having a moment in JapanAt 2025 Expo Osaka, a new sculpture for the Irish pavilion brings together two nations for a harmonious dialogue between place and time, material and form
By Danielle Demetriou
-
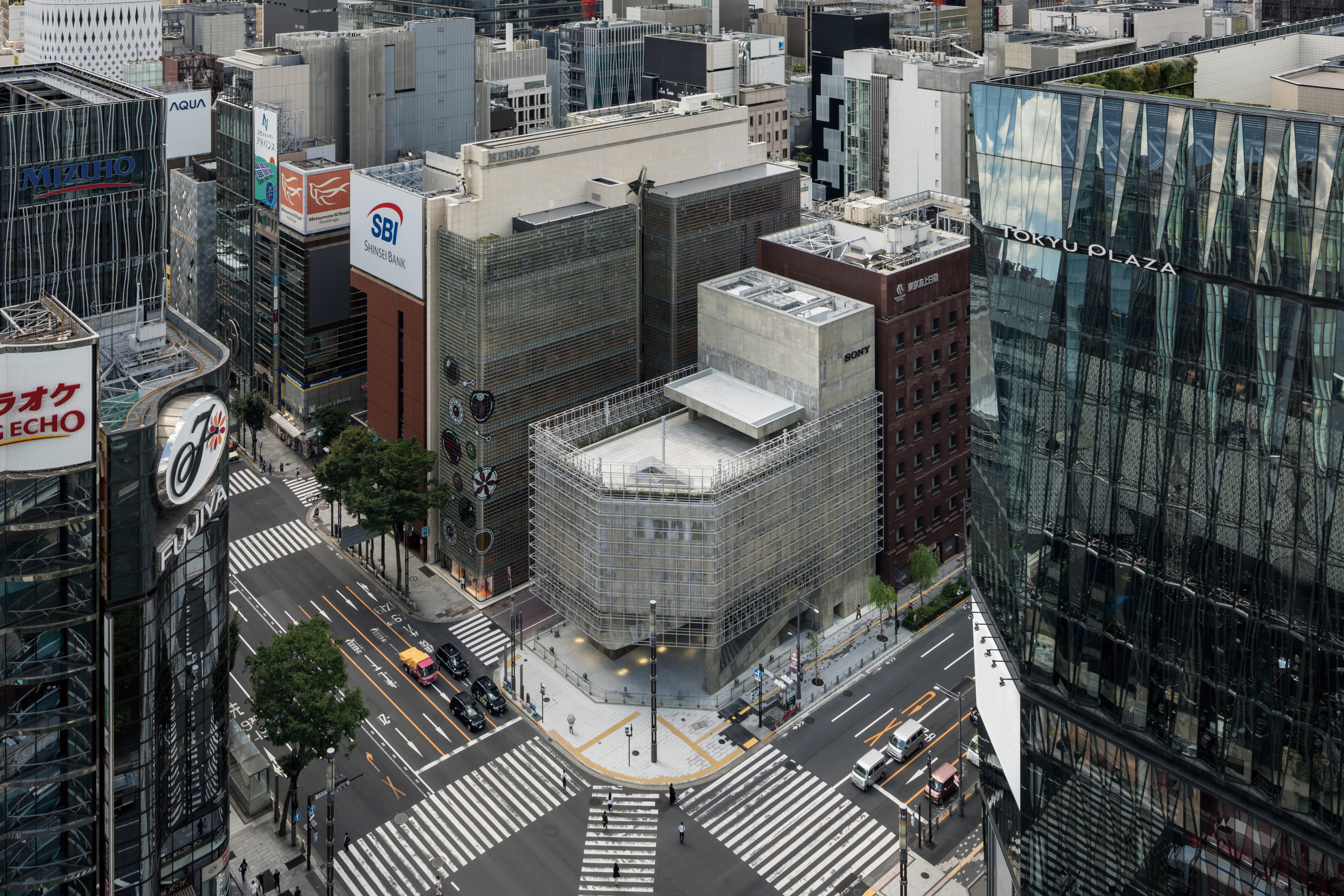 Tour the brutalist Ginza Sony Park, Tokyo's newest urban hub
Tour the brutalist Ginza Sony Park, Tokyo's newest urban hubGinza Sony Park opens in all its brutalist glory, the tech giant’s new building that is designed to embrace the public, offering exhibitions and freely accessible space
By Jens H Jensen
-
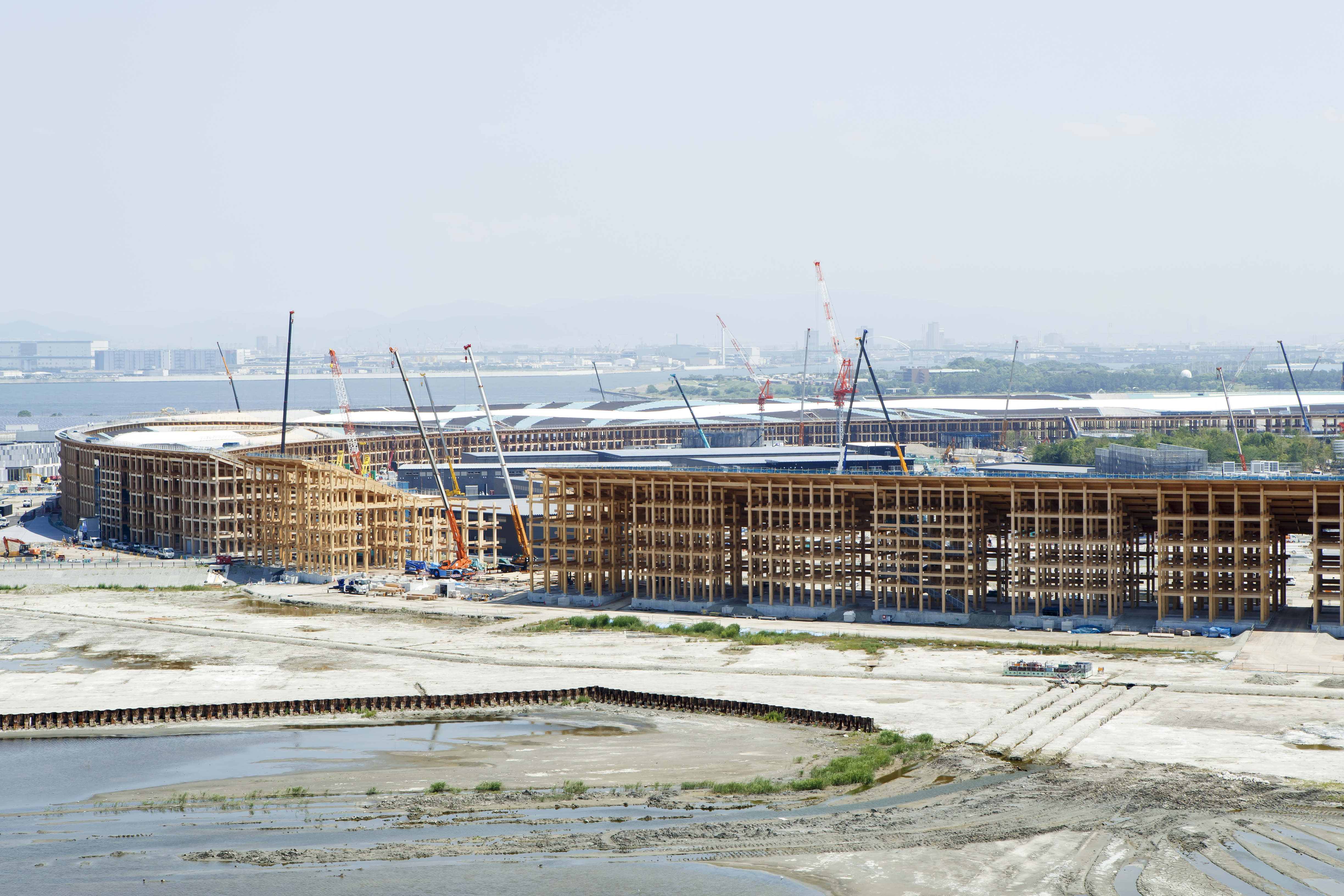 A first look at Expo 2025 Osaka's experimental architecture
A first look at Expo 2025 Osaka's experimental architectureExpo 2025 Osaka prepares to throw open its doors in April; we preview the world festival, its developments and highlights
By Danielle Demetriou
-
 Ten contemporary homes that are pushing the boundaries of architecture
Ten contemporary homes that are pushing the boundaries of architectureA new book detailing 59 visually intriguing and technologically impressive contemporary houses shines a light on how architecture is evolving
By Anna Solomon
-
 And the RIBA Royal Gold Medal 2025 goes to... SANAA!
And the RIBA Royal Gold Medal 2025 goes to... SANAA!The RIBA Royal Gold Medal 2025 winner is announced – Japanese studio SANAA scoops the prestigious architecture industry accolade
By Ellie Stathaki
-
 Architect Sou Fujimoto explains how the ‘idea of the forest’ is central to everything
Architect Sou Fujimoto explains how the ‘idea of the forest’ is central to everythingSou Fujimoto has been masterminding the upcoming Expo 2025 Osaka for the past five years, as the site’s design producer. To mark the 2025 Wallpaper* Design Awards, the Japanese architect talks to us about 2024, the year ahead, and materiality, nature, diversity and technological advances
By Sou Fujimoto
-
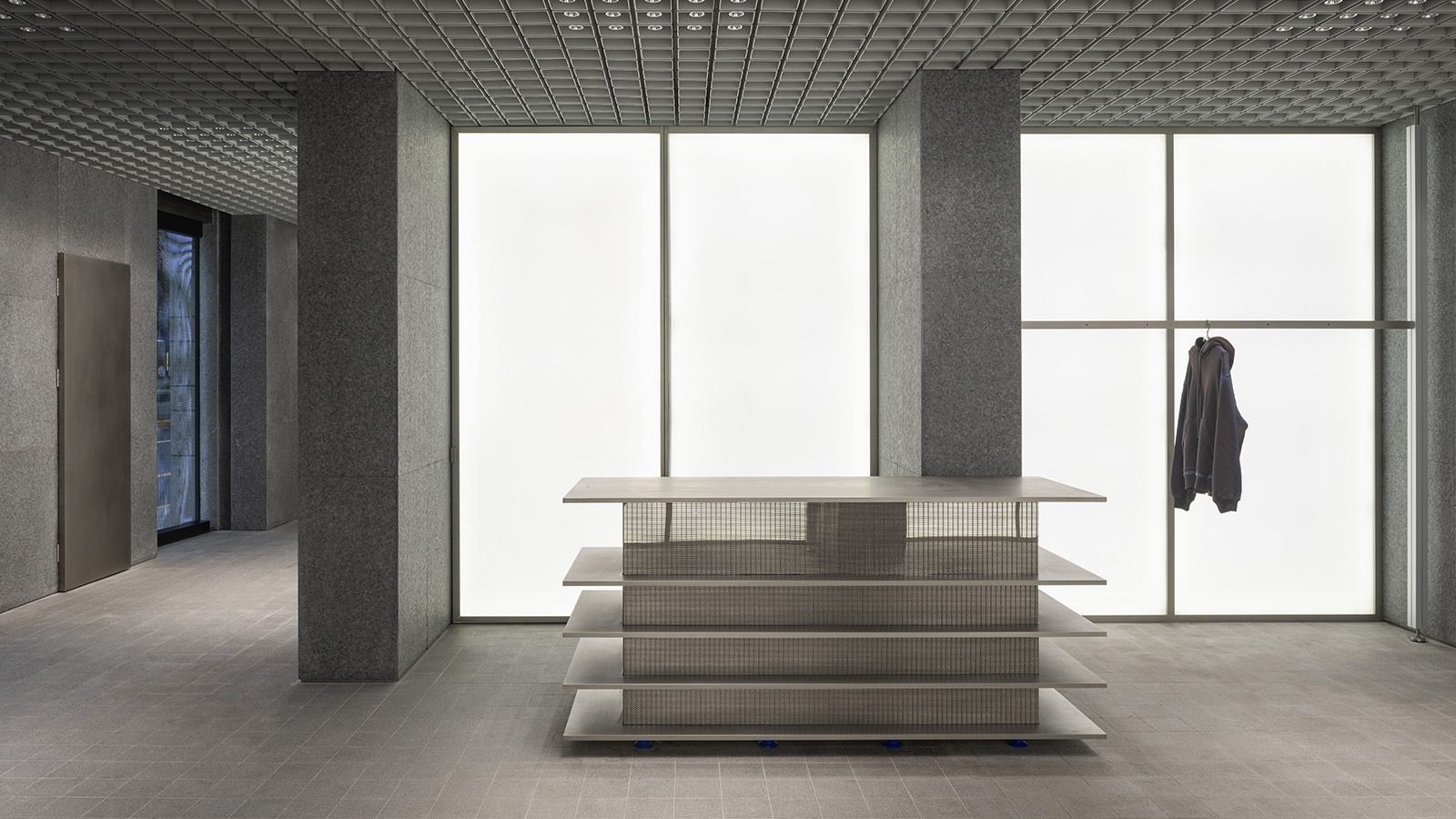 Raw, refined and dynamic: A-Cold-Wall*’s new Shanghai store is a fresh take on the industrial look
Raw, refined and dynamic: A-Cold-Wall*’s new Shanghai store is a fresh take on the industrial lookA-Cold-Wall* has a new flagship store in Shanghai, designed by architecture practice Hesselbrand to highlight positive spatial and material tensions
By Tianna Williams
-
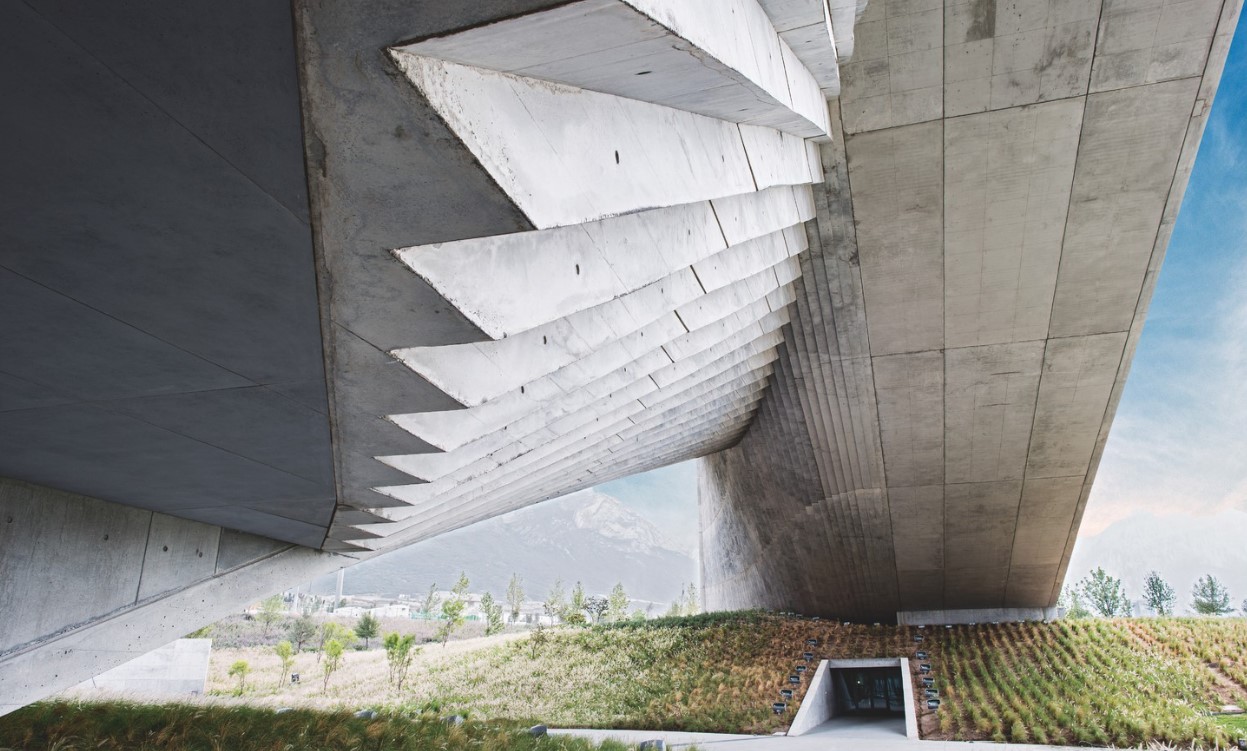 Tadao Ando: the self-taught contemporary architecture master who 'converts feelings into physical form’
Tadao Ando: the self-taught contemporary architecture master who 'converts feelings into physical form’Tadao Ando is a self-taught architect who rose to become one of contemporary architecture's biggest stars. Here, we explore the Japanese master's origins, journey and finest works
By Edwin Heathcote