Schmidt Hammer Lassen complete the International Criminal Court
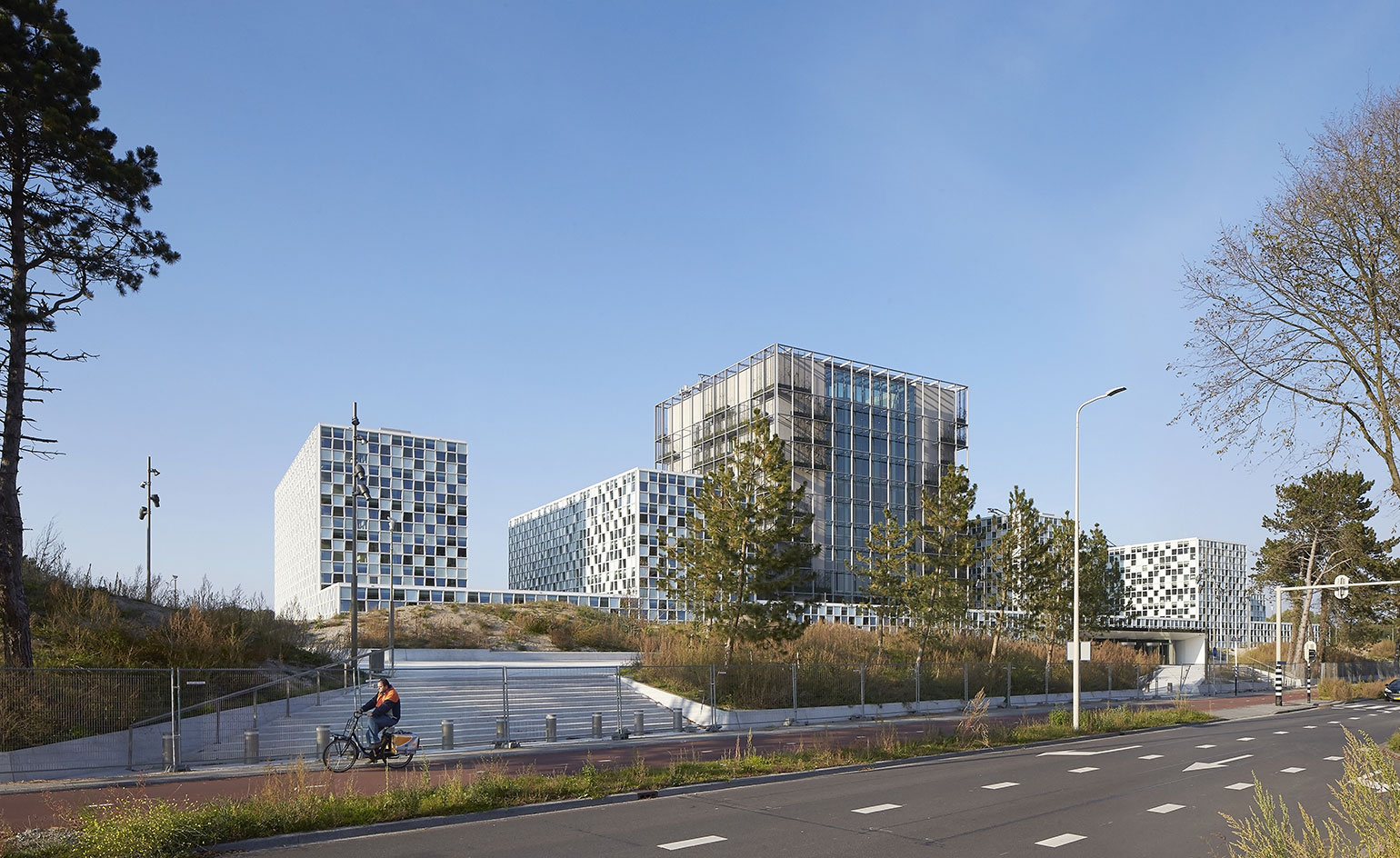
Five years after Schmidt Hammer Lassen (SHL) beat 170 other applications to win a global design competition in 2010, the International Criminal Court (ICC) is set to move into their newly completed permanent premises in The Hague. The Danish firm's design was selected for its response to a somewhat contradictory set of goals and values: to be grand and formal enough to instill a sense of respect in the court and faith in the justice process as a whole, yet also able to communicate trust, transparency and hope; and to create an 'open' building that was physically welcoming while meeting some of the world's most stringent security measures.
Providing 54,000 sq m of floor space across six buildings, the site is connected by a first floor that spans the entire length of all six buildings, tying them together from the inside and out. Five office towers provide work areas for up to 1,200 staff, while the distinctive green wall façade of the central tower is home to three court rooms, media briefing room, holding cells and various meeting rooms for judges, defendants, victims, witnesses and their families. Through a warren of hallways and doors, each party in a case has separate and secured access to each courtroom.
Each office tower is clad in angled and offset glass panels that reflect light in different ways, creating a patchwork effect or 'gridded tapestry' in SHL's parlance. A moat-style water feature provides required setback from street-level for security measures, while the striking, mirror-perfect reflection formed on the water's surface creates an approach to the building that's simultaneously striking and calming. Given the grave subject matter of many ICC hearings and the trauma that witnesses will often have been through, facilitating a positive psychology for its users was a fundamental design consideration, asserts SHL Project Director, Denis Olette.
Public areas include a viewing gallery area of courtrooms, along with café, exhibition space and two outdoor courtyard areas. Both SHL and the ICC are very eager to promote the court's new permanent home as a space that's open to all.
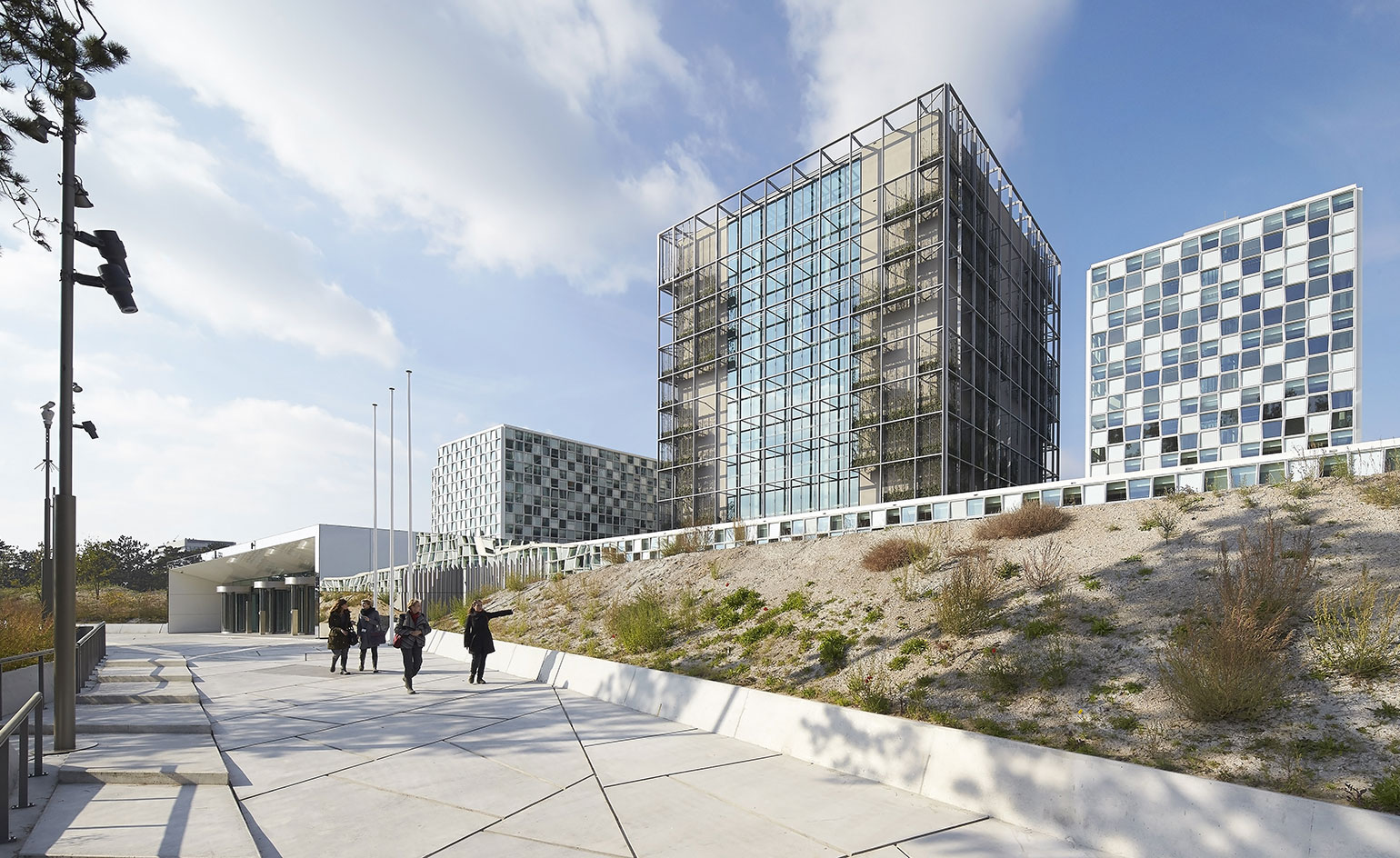
The project needed to feel grand but also ’open’, as it is meant to symbolise trust, transparency and hope
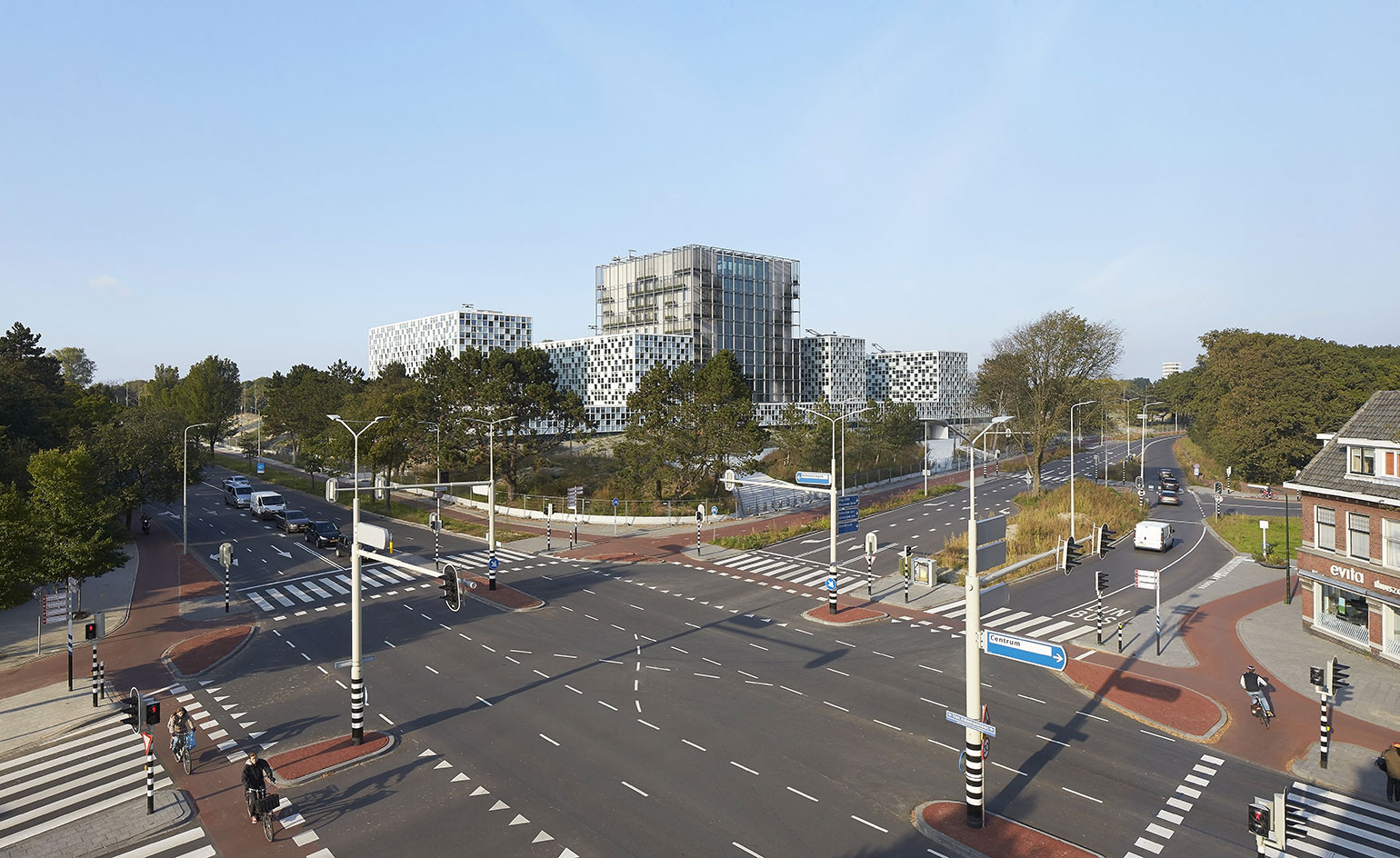
The complex provides 54,000 sqm of floor space across six buildings
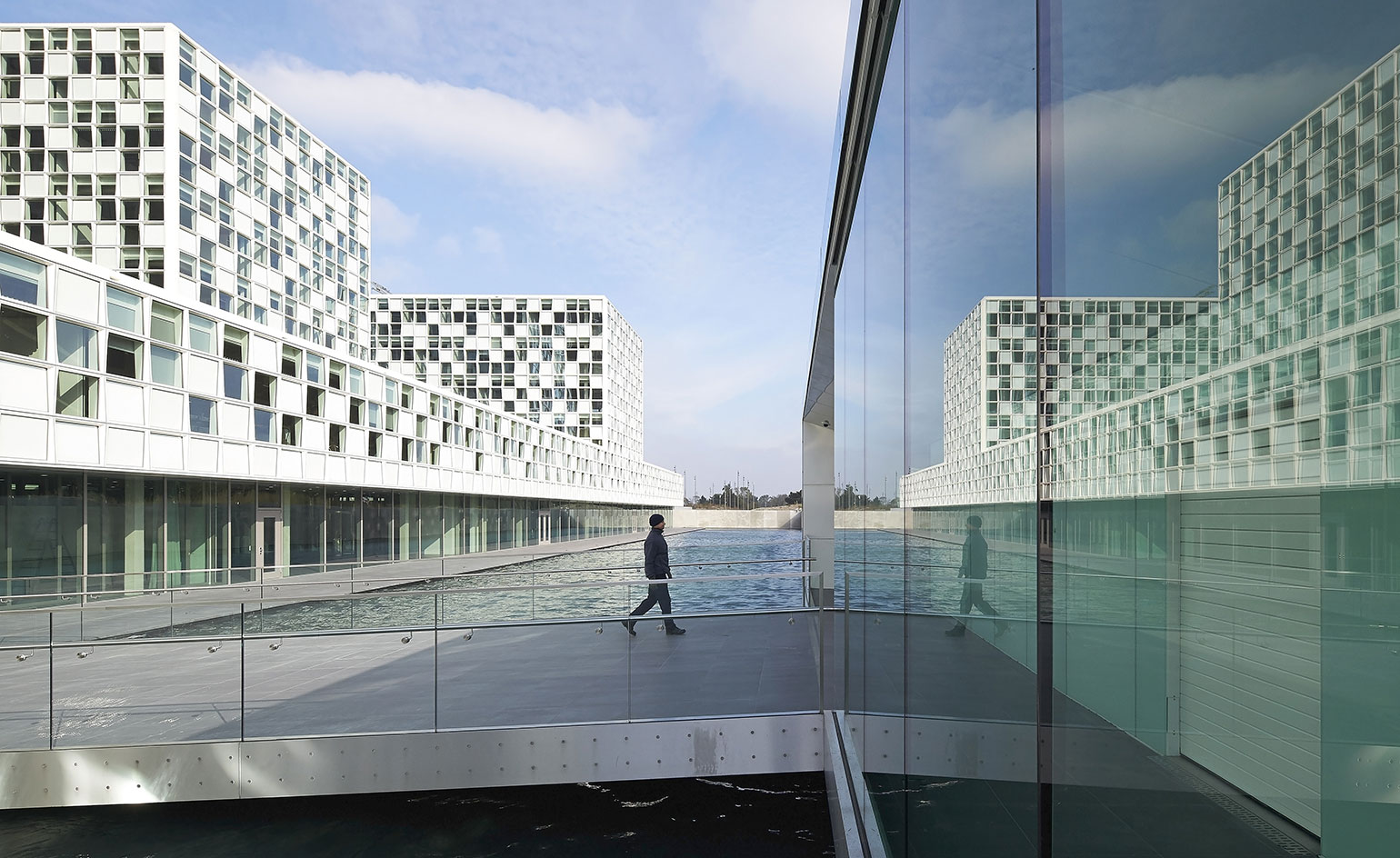
Five office towers provide work areas for up to 1200 staff...
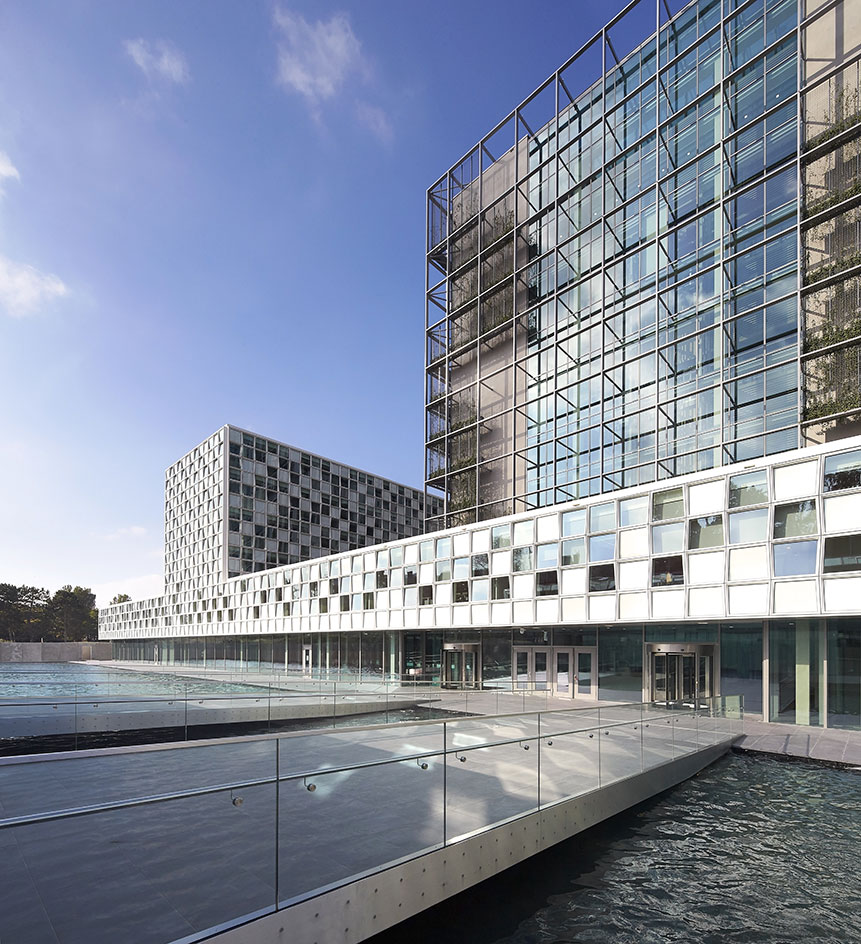
...while the scheme also allows ample space for three court rooms, a media briefing room, holding cells and various meeting rooms for judges, defendants, victims, witnesses and their families
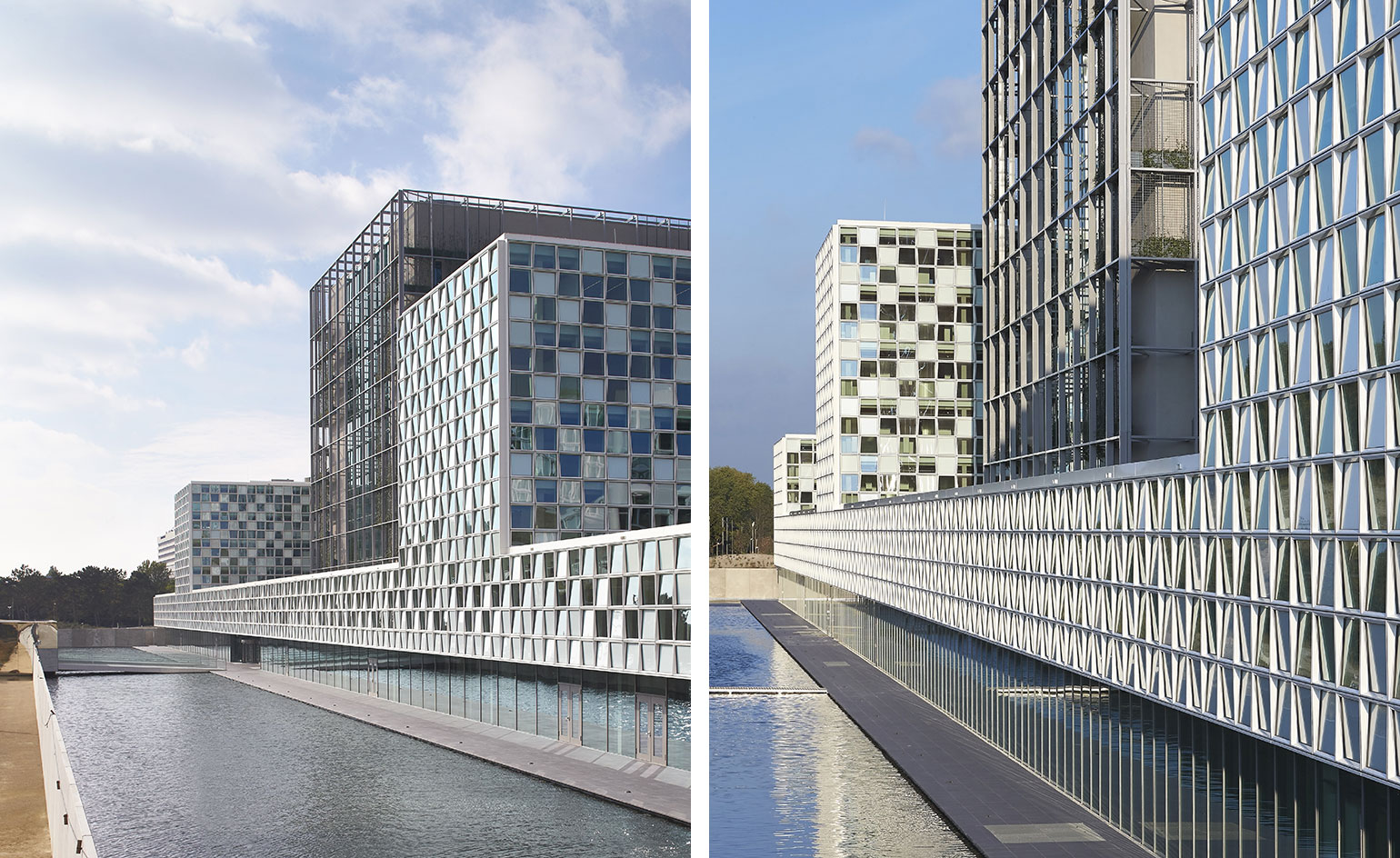
Public areas include a viewing gallery area of courtrooms, along with café, exhibition space and two outdoor courtyard areas
INFORMATION
For more information on the architects visit the website.
Photography: Hufton + Crow.
Wallpaper* Newsletter
Receive our daily digest of inspiration, escapism and design stories from around the world direct to your inbox.
-
 All-In is the Paris-based label making full-force fashion for main character dressing
All-In is the Paris-based label making full-force fashion for main character dressingPart of our monthly Uprising series, Wallpaper* meets Benjamin Barron and Bror August Vestbø of All-In, the LVMH Prize-nominated label which bases its collections on a riotous cast of characters – real and imagined
By Orla Brennan
-
 Maserati joins forces with Giorgetti for a turbo-charged relationship
Maserati joins forces with Giorgetti for a turbo-charged relationshipAnnouncing their marriage during Milan Design Week, the brands unveiled a collection, a car and a long term commitment
By Hugo Macdonald
-
 Through an innovative new training program, Poltrona Frau aims to safeguard Italian craft
Through an innovative new training program, Poltrona Frau aims to safeguard Italian craftThe heritage furniture manufacturer is training a new generation of leather artisans
By Cristina Kiran Piotti
-
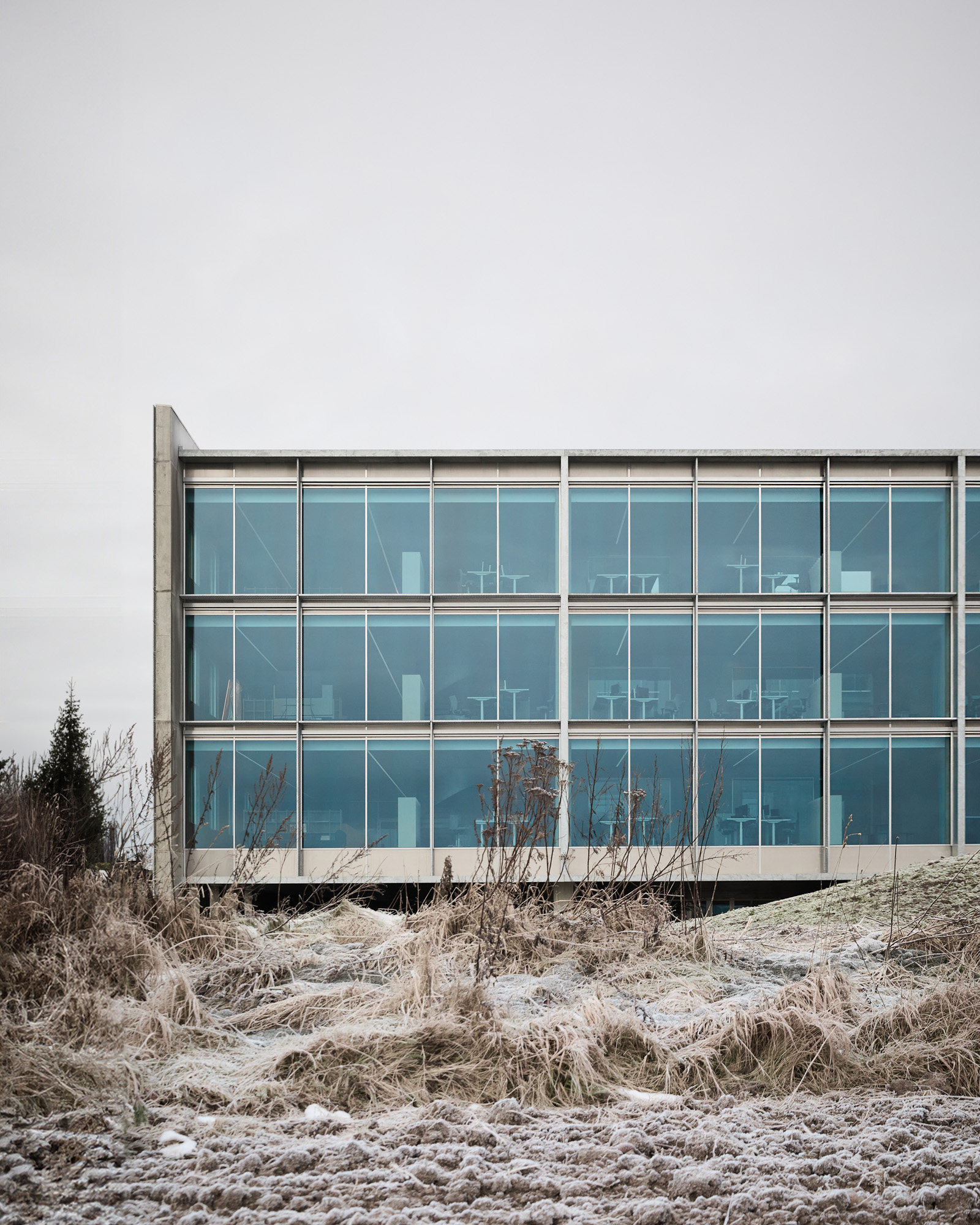 Step inside Rains’ headquarters, a streamlined hub for Danish creativity
Step inside Rains’ headquarters, a streamlined hub for Danish creativityDanish lifestyle brand Rains’ new HQ is a vast brutalist construction with a clear-cut approach
By Natasha Levy
-
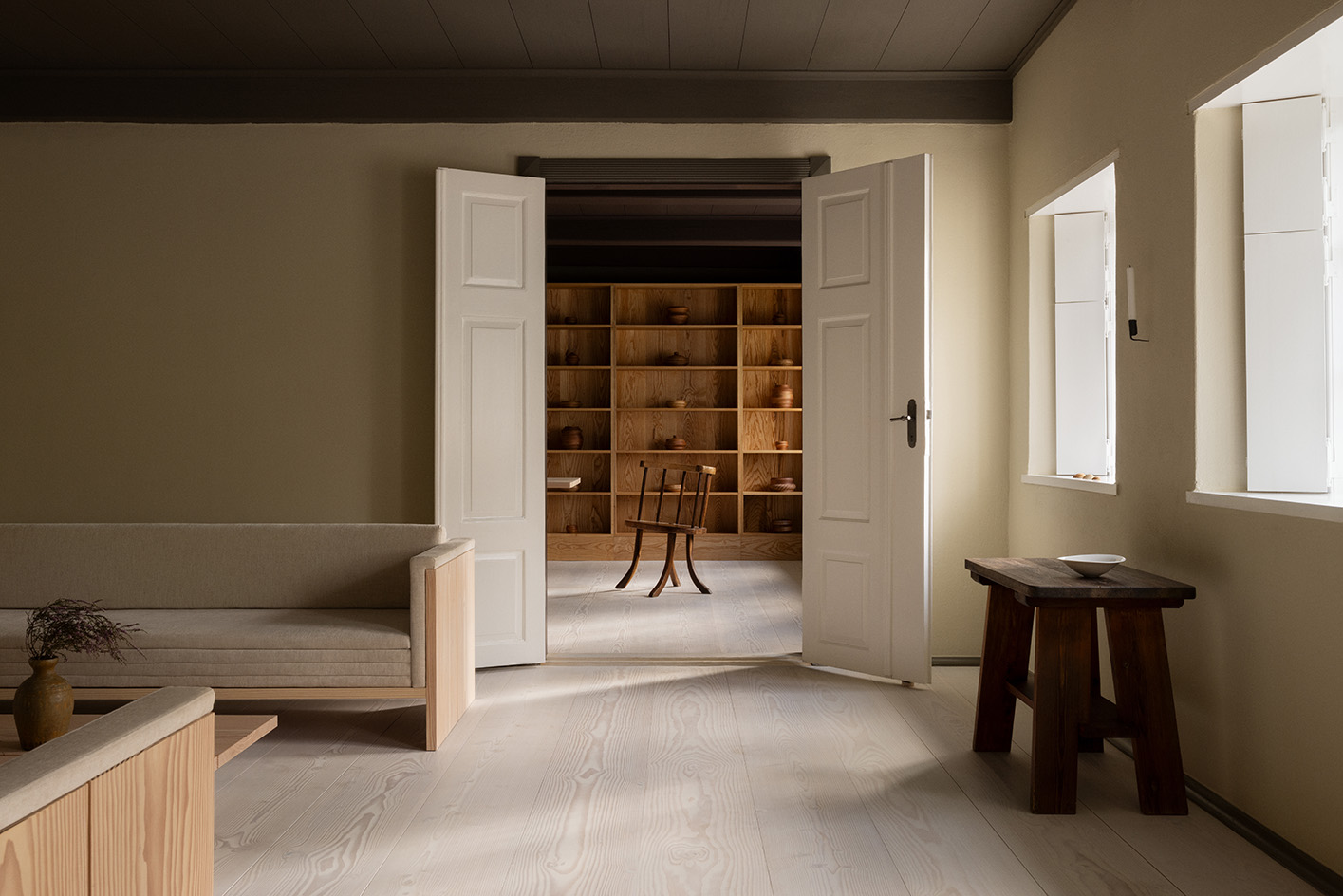 This restored Danish country home is a celebration of woodworking – and you can book a stay
This restored Danish country home is a celebration of woodworking – and you can book a stayDinesen Country Home has been restored to celebrate its dominant material - timber - and the craft of woodworking; now, you can stay there too
By Ellie Stathaki
-
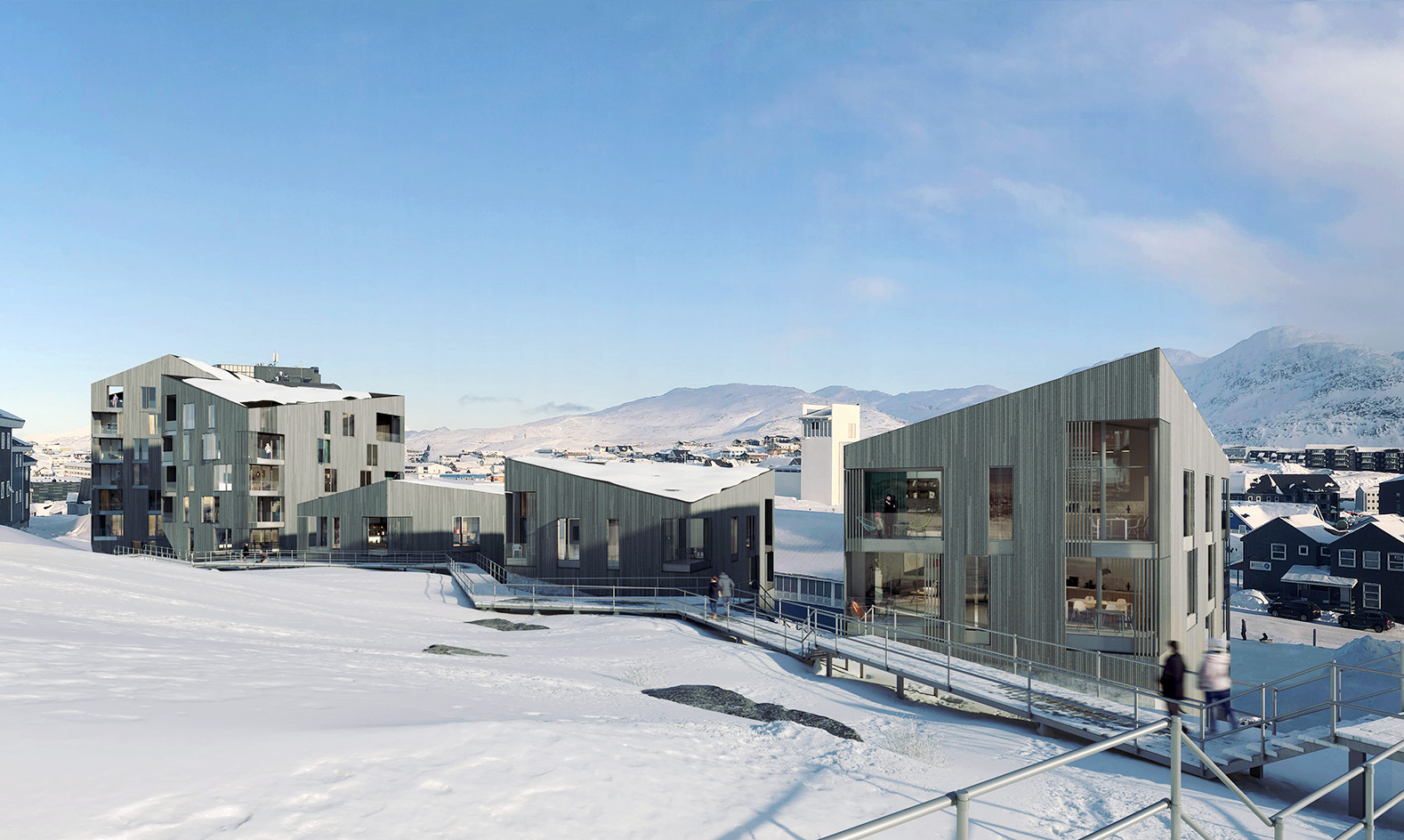 Greenland through the eyes of Arctic architects Biosis: 'a breathtaking and challenging environment'
Greenland through the eyes of Arctic architects Biosis: 'a breathtaking and challenging environment'Danish architecture studio Biosis has long worked in Greenland, challenged by its extreme climate and attracted by its Arctic land, people and opportunity; here, founders Morten Vedelsbøl and Mikkel Thams Olsen discuss their experience in the northern territory
By Ellie Stathaki
-
 The Living Places experiment: how can architecture foster future wellbeing?
The Living Places experiment: how can architecture foster future wellbeing?Research initiative Living Places Copenhagen tests ideas around internal comfort and sustainable architecture standards to push the envelope on how contemporary homes and cities can be designed with wellness at their heart
By Ellie Stathaki
-
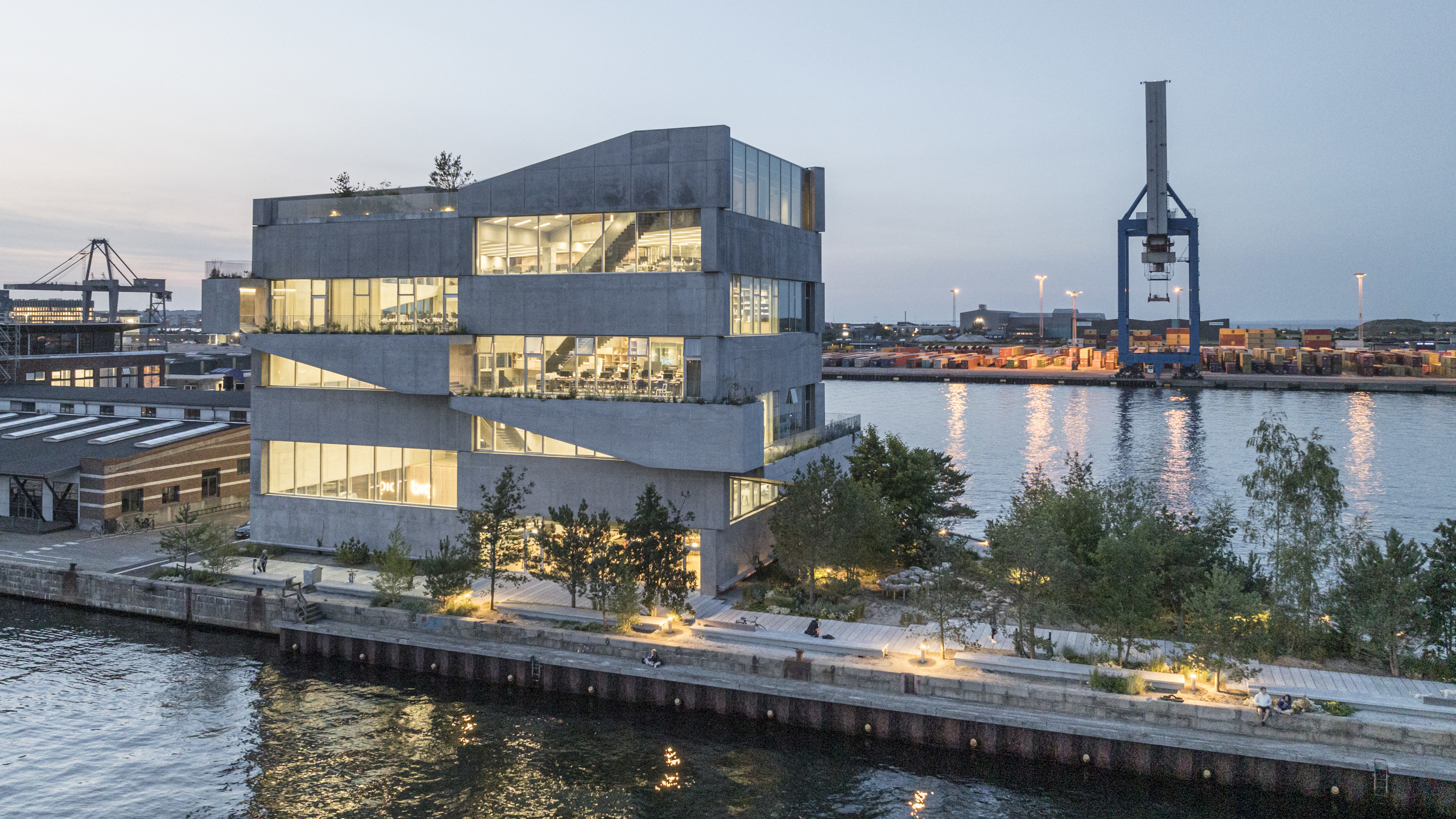 Denmark’s BIG has shaped itself the ultimate studio on the quayside in Copenhagen
Denmark’s BIG has shaped itself the ultimate studio on the quayside in CopenhagenBjarke Ingels’ studio BIG has practised what it preaches with a visually sophisticated, low-energy office with playful architectural touches
By Jonathan Bell
-
 Wallpaper* Architects’ Directory 2024: meet the practices
Wallpaper* Architects’ Directory 2024: meet the practicesIn the Wallpaper* Architects Directory 2024, our latest guide to exciting, emerging practices from around the world, 20 young studios show off their projects and passion
By Ellie Stathaki
-
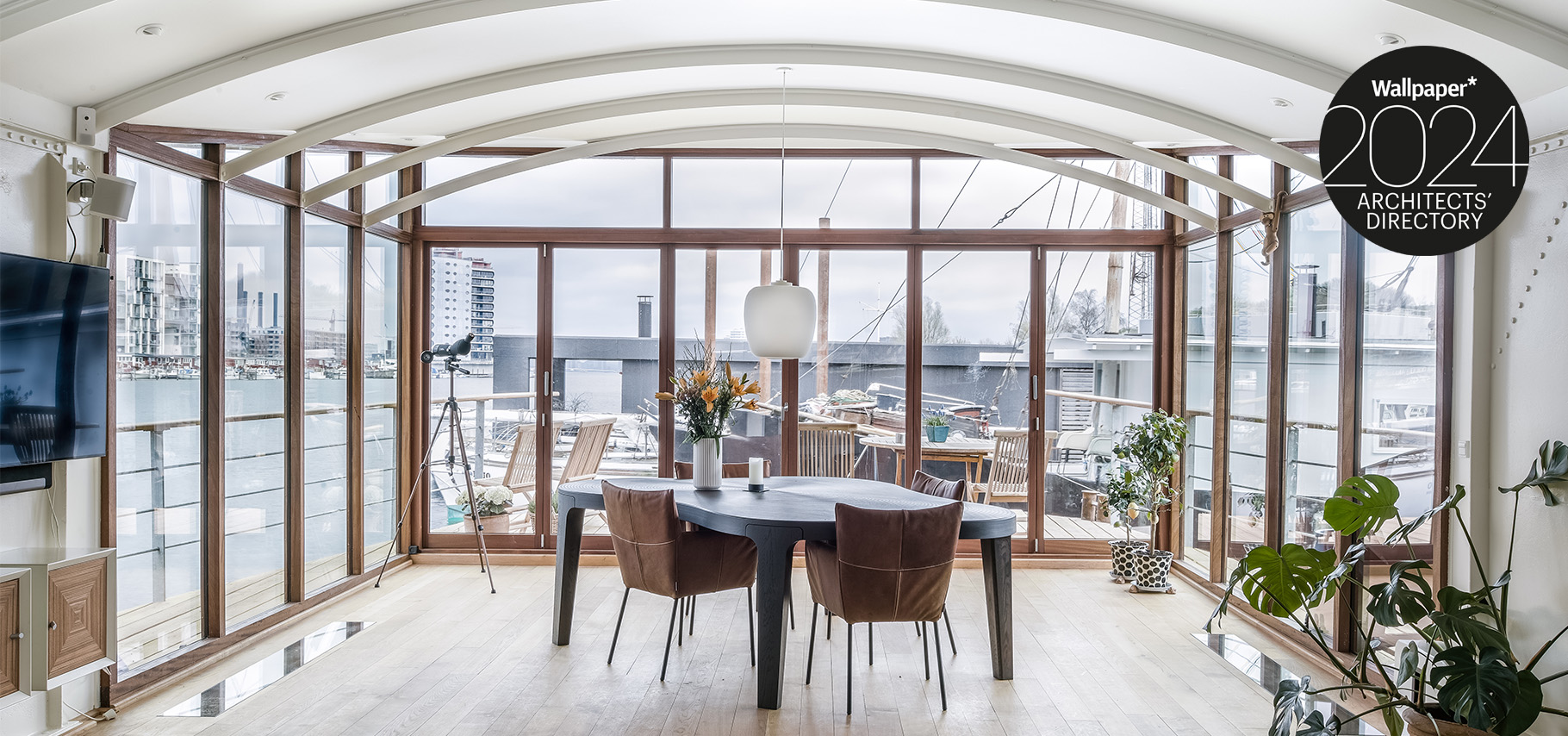 Meet Mast, the emerging masters of floating architecture
Meet Mast, the emerging masters of floating architectureDanish practice Mast is featured in the Wallpaper* Architects’ Directory 2024
By Jens H Jensen
-
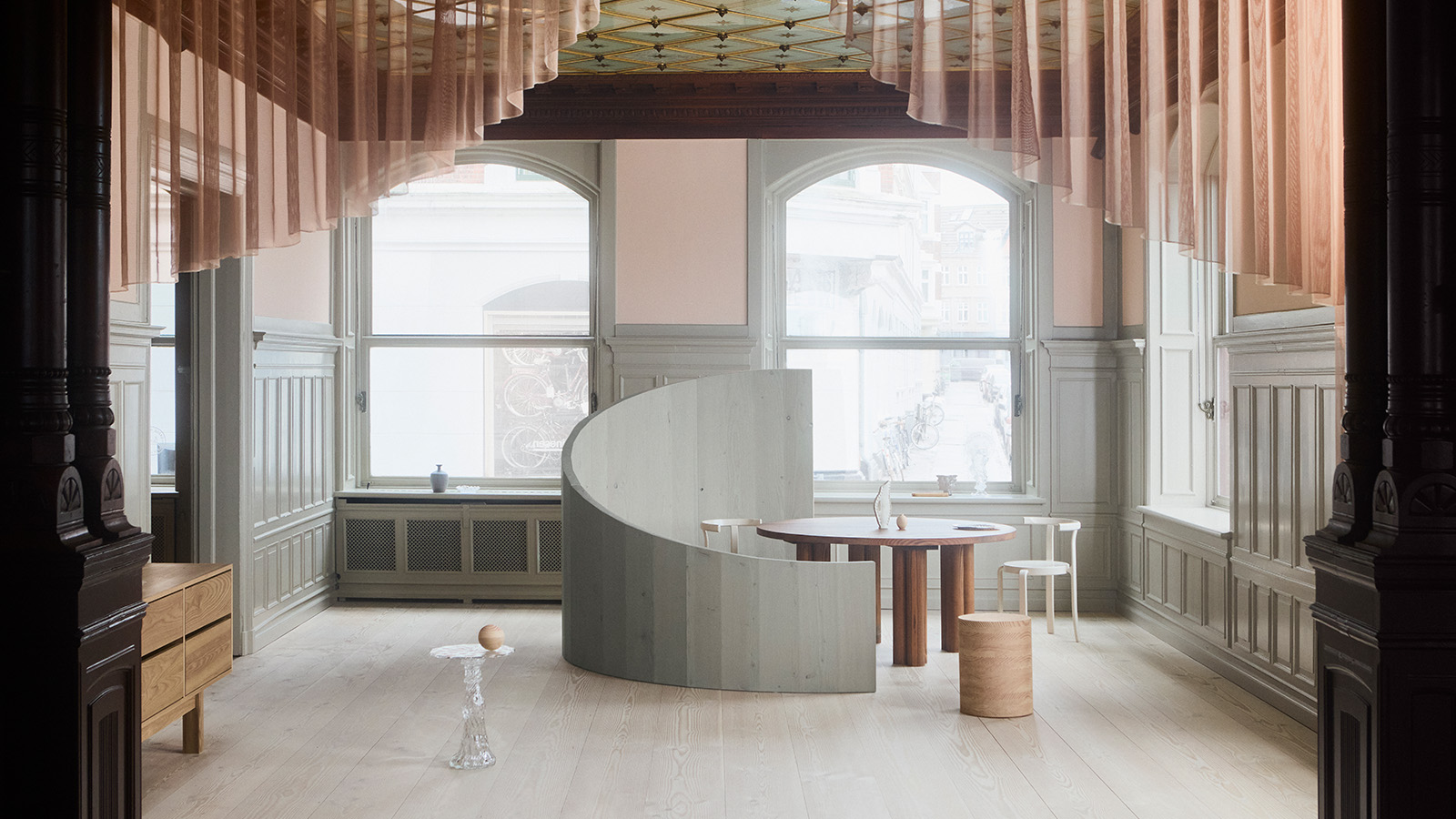 A redesigned Aarhus showroom reinterprets Danish history through modern context
A redesigned Aarhus showroom reinterprets Danish history through modern contextDanish architecture studio Djernes & Bell transforms the Aarhus showroom for Dinesen and Garde Hvalsøe by blending old and new
By Tianna Williams