Chilean school by Sebastián Irarrázaval aims to protect and inspire vulnerable people
A school for young, vulnerable people in the outskirts of Santiago, called the Integral Stimulation Center, is Chile's latest piece of education architecture by Sebastián Irarrázaval
Cristobal Palma - Photography
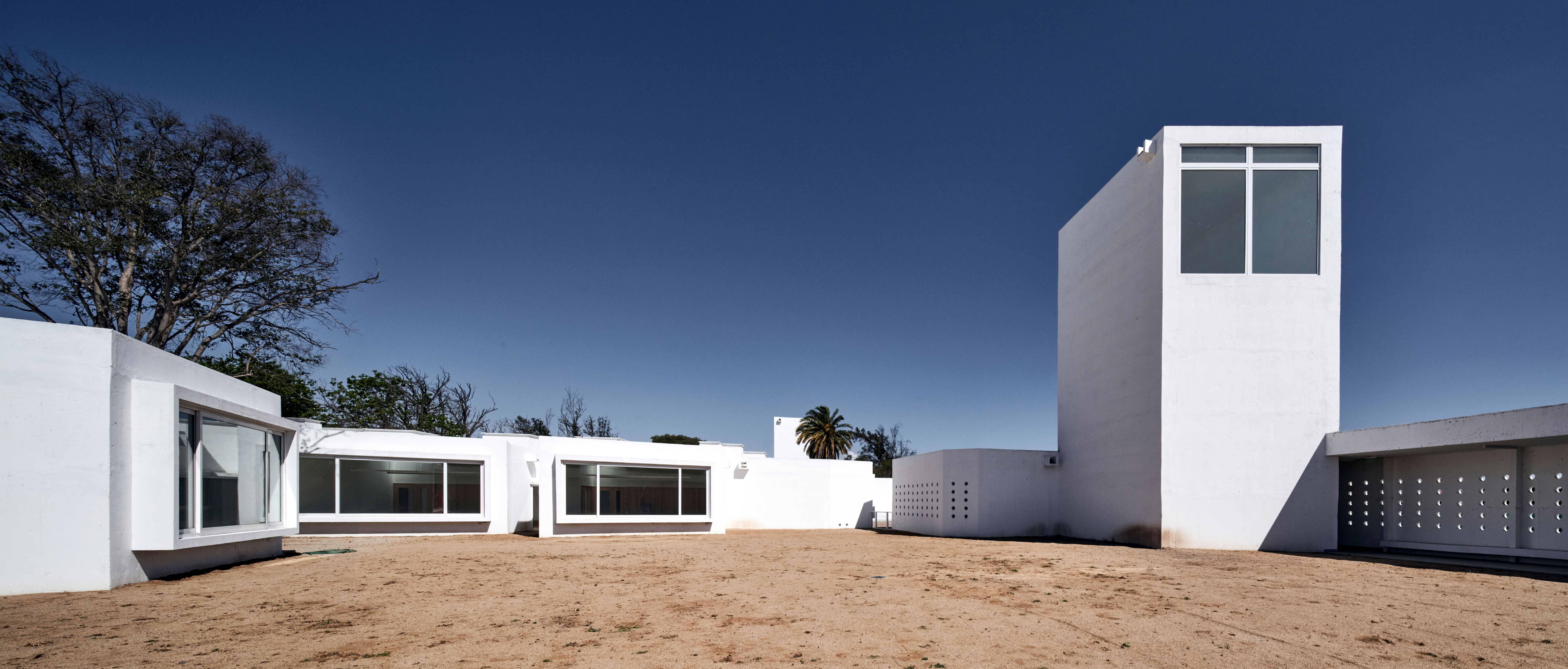
Commissioned by the Isabel Aninat Echazarreta Foundation, a charity that supports vulnerable people, including children and young people with disabilities, this new school is designed by architect Sebastián Irarrázaval. Situated on the outskirts of Santiago in Chile, the impressive new piece of education architecture features its creator's signature approach of clean, geometric forms and knack for modern, minimalist spaces.
A crisp, white, concrete composition of low and tall volumes, the Integral Stimulation Center unites a variety of spaces, including classrooms, laboratories, a gymnasium, a chapel and a heated pool. Functions are divided into clusters and designed to cater to specific student groups and special educational and mobility needs.
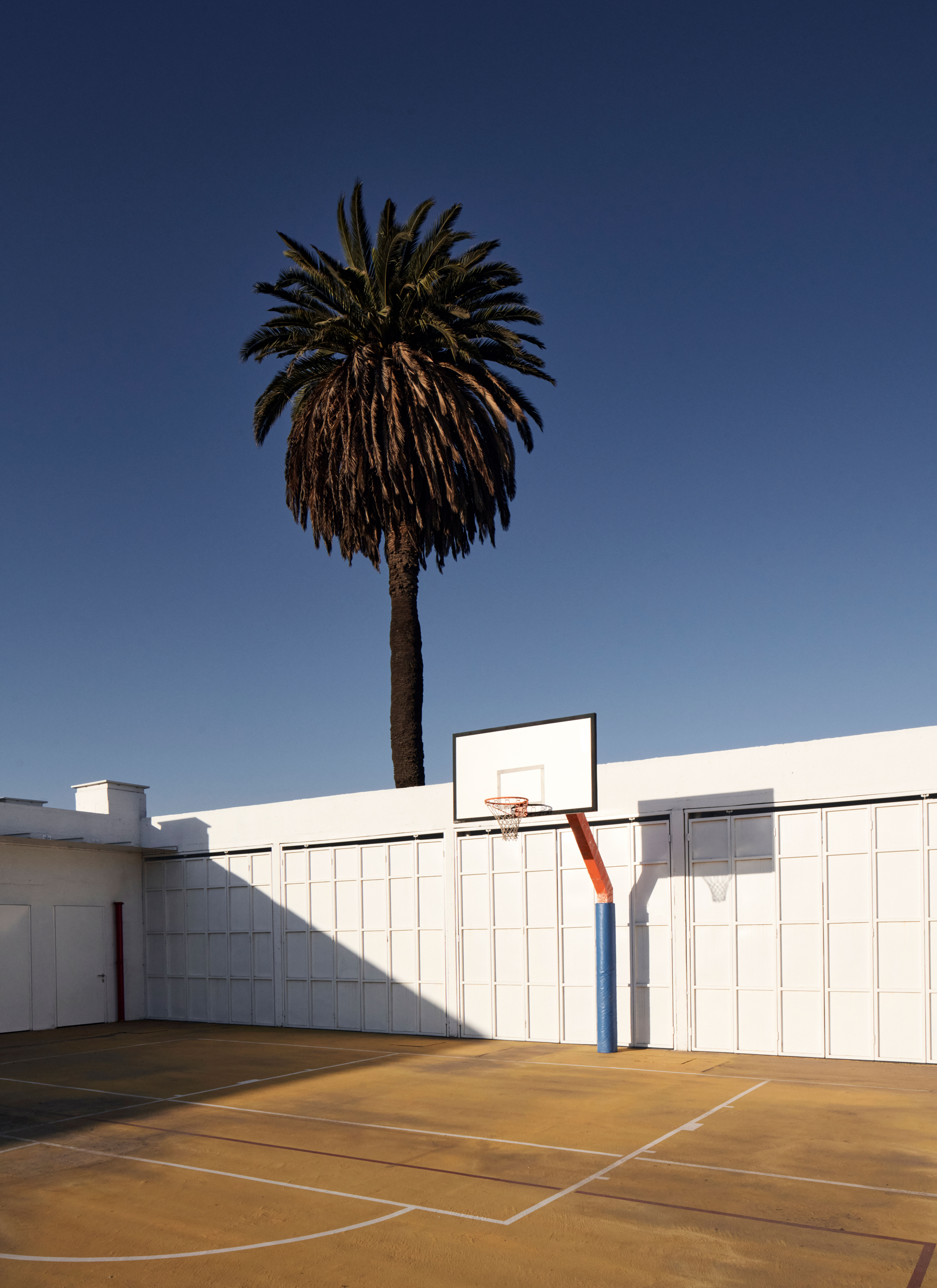
Located in the neighbourhood of Talagante, the new school offers a protective environment for vulnerable people. It also provides a range of facilities designed to stimulate the cognition of its pupils, through formal and informal learning experiences.
‘We proposed to accommodate these varied programmes in the manner of a walled citadel that would provide children with a protective environment, while allowing the coexistence of not only these diverse programmatic units, but also of different forms of movement through the interior: some more hierarchical and orderly, others more free and labyrinthine to encourage fortuitous encounters,’ says Irarrázaval.
The two taller buildings flag up the main entrance and the chapel, respectively, while operating as orientation points for the school’s users.
A version of this article was published in the April 2021 issue of Wallpaper* (264)
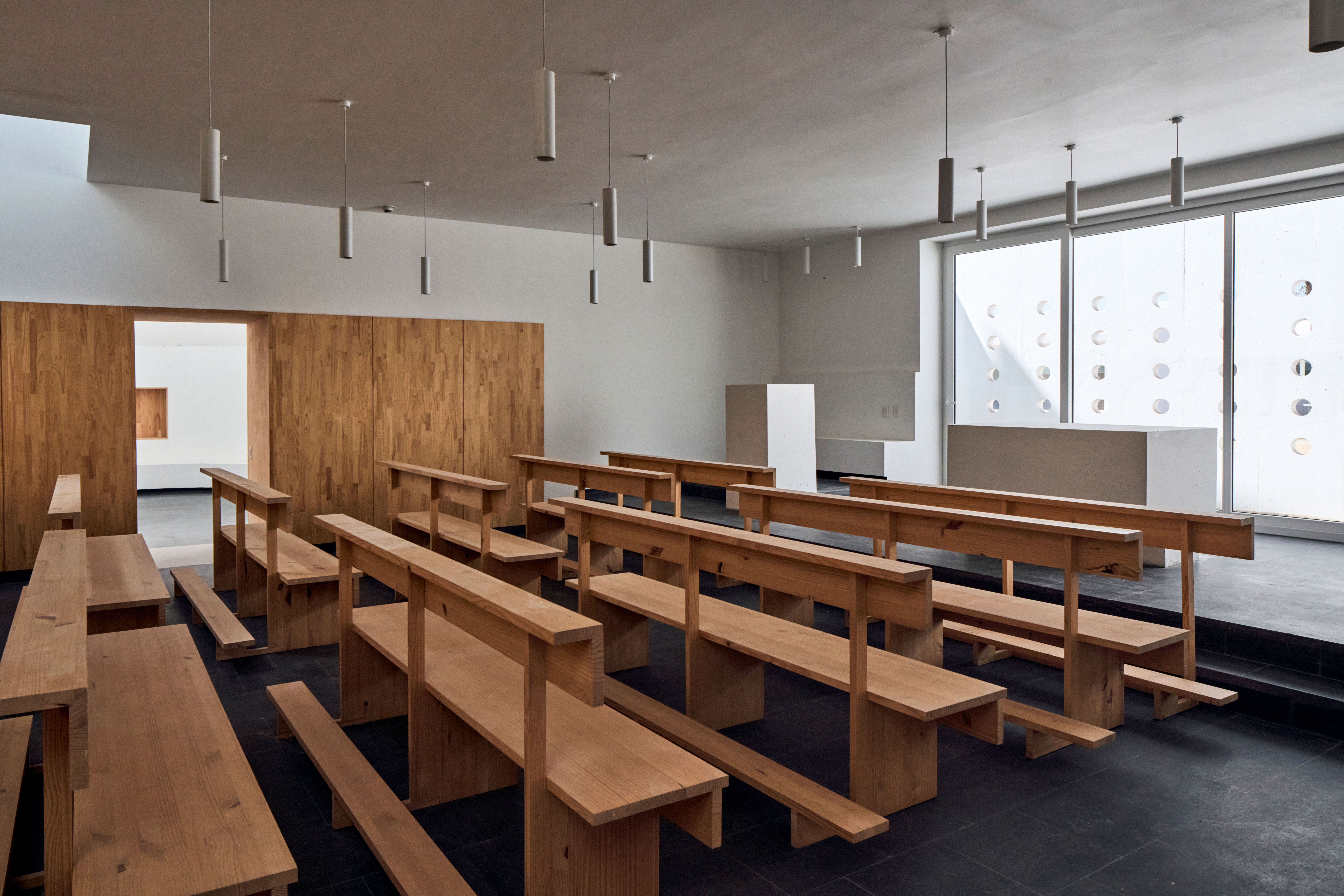
INFORMATION
Receive our daily digest of inspiration, escapism and design stories from around the world direct to your inbox.
Ellie Stathaki is the Architecture & Environment Director at Wallpaper*. She trained as an architect at the Aristotle University of Thessaloniki in Greece and studied architectural history at the Bartlett in London. Now an established journalist, she has been a member of the Wallpaper* team since 2006, visiting buildings across the globe and interviewing leading architects such as Tadao Ando and Rem Koolhaas. Ellie has also taken part in judging panels, moderated events, curated shows and contributed in books, such as The Contemporary House (Thames & Hudson, 2018), Glenn Sestig Architecture Diary (2020) and House London (2022).
-
 The new Tudor Ranger watches master perfectly executed simplicity
The new Tudor Ranger watches master perfectly executed simplicityThe Tudor Ranger watches look back to the 1960s for a clean and legible design
-
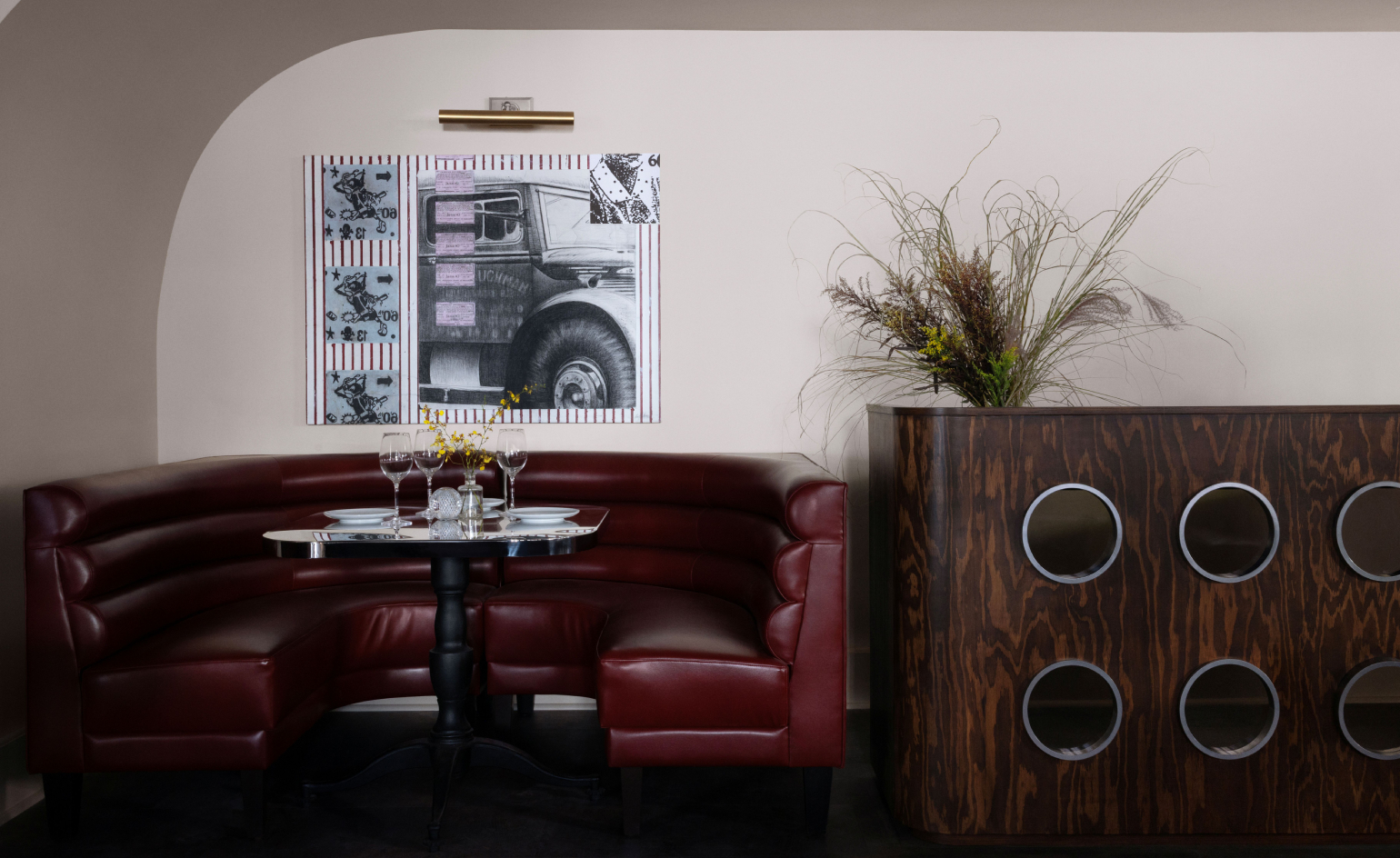 This late-night hangout brings back 1970s glam to LA’s Sunset Boulevard
This late-night hangout brings back 1970s glam to LA’s Sunset BoulevardGalerie On Sunset is primed for strong drinks, shared plates, live music, and long nights
-
 How Memphis developed from an informal gathering of restless creatives into one of design's most influential movements
How Memphis developed from an informal gathering of restless creatives into one of design's most influential movementsEverything you want to know about Memphis Design, from its history to its leading figures to the pieces to know (and buy)
-
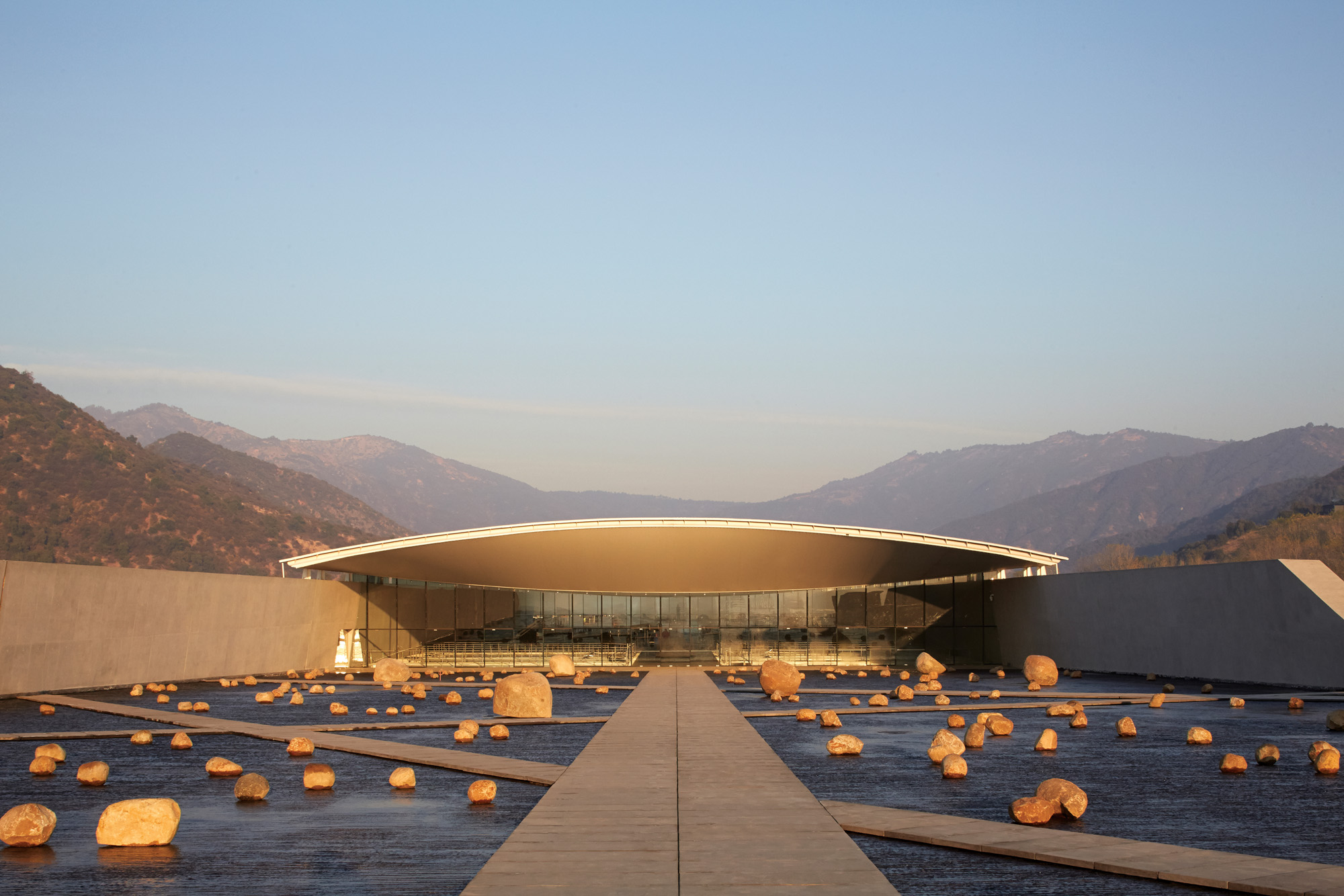 Traditional methods underpin Smiljan Radic's designs: 'I am not a creator of new shapes'
Traditional methods underpin Smiljan Radic's designs: 'I am not a creator of new shapes'Smiljan Radic is building a reputation with fabric roofs, fake ruins and a supporting cast of boulders; we visit a story from the Wallpaper* archives, exploring the architect's work, from a Chilean winery to London’s 2014 Serpentine Pavilion
-
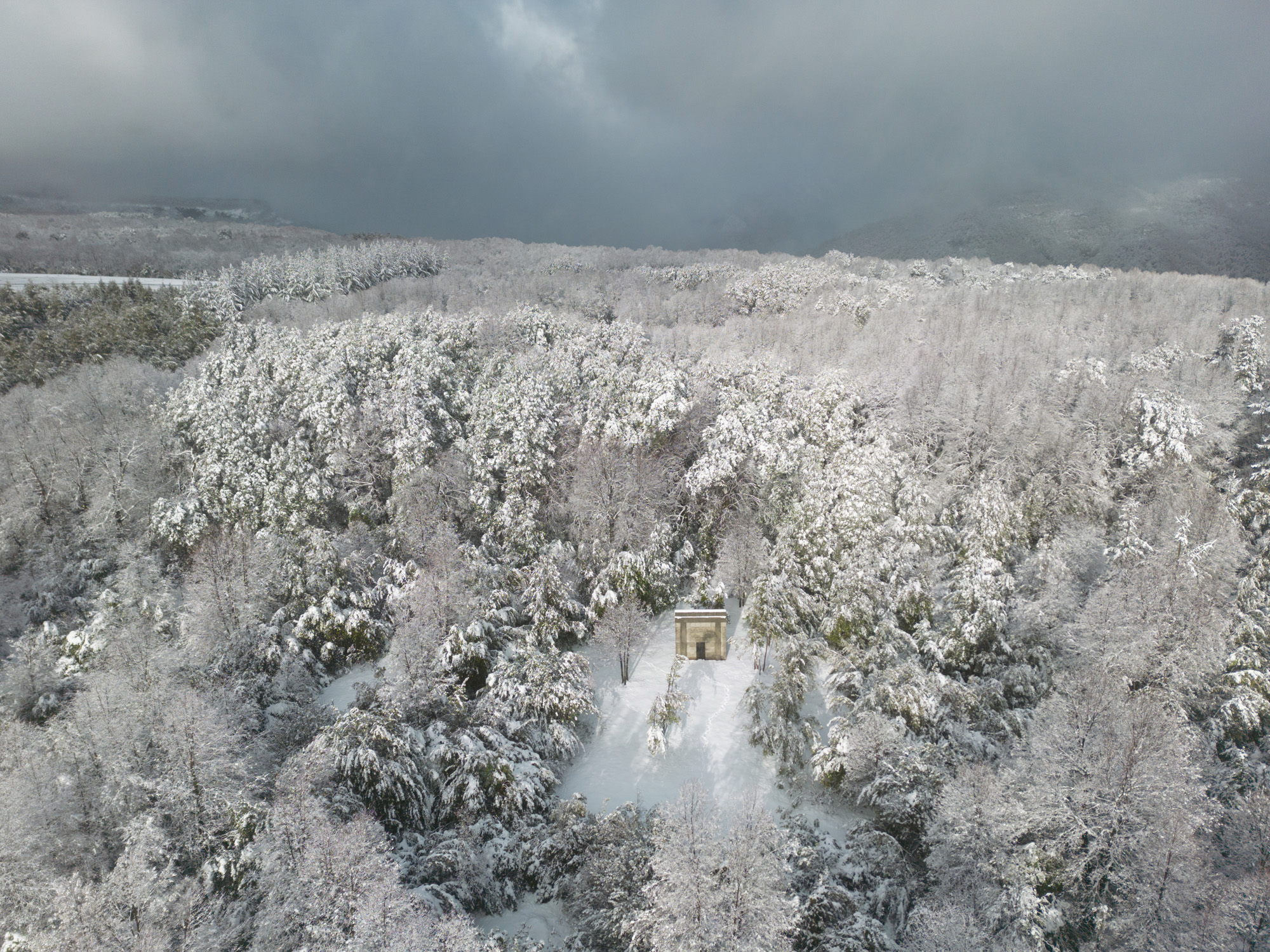 A Chilean pavilion cuts a small yet dramatic figure in a snowy, forested site
A Chilean pavilion cuts a small yet dramatic figure in a snowy, forested siteArchitects Pezo von Ellrichshausen are behind this compact pavilion, its geometric, concrete volume set within a forest in Chile’s Yungay region
-
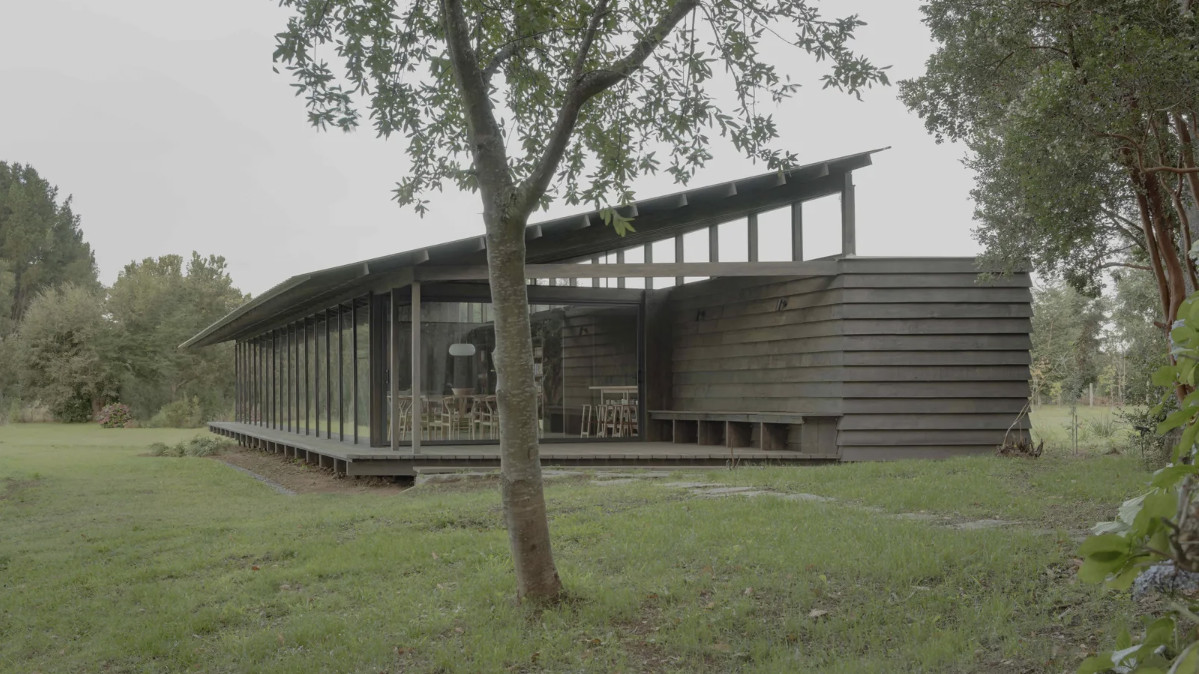 A wooden lakeside cabin in southern Chile offers a new twist on the traditional barn
A wooden lakeside cabin in southern Chile offers a new twist on the traditional barnClad in local Coigüe timber, this lakeside cabin by Tomás Tironi and Lezaeta Lavanchy on Lake Ranco, titled Casa Puerto Nuevo, adds contemporary flair to the local vernacular
-
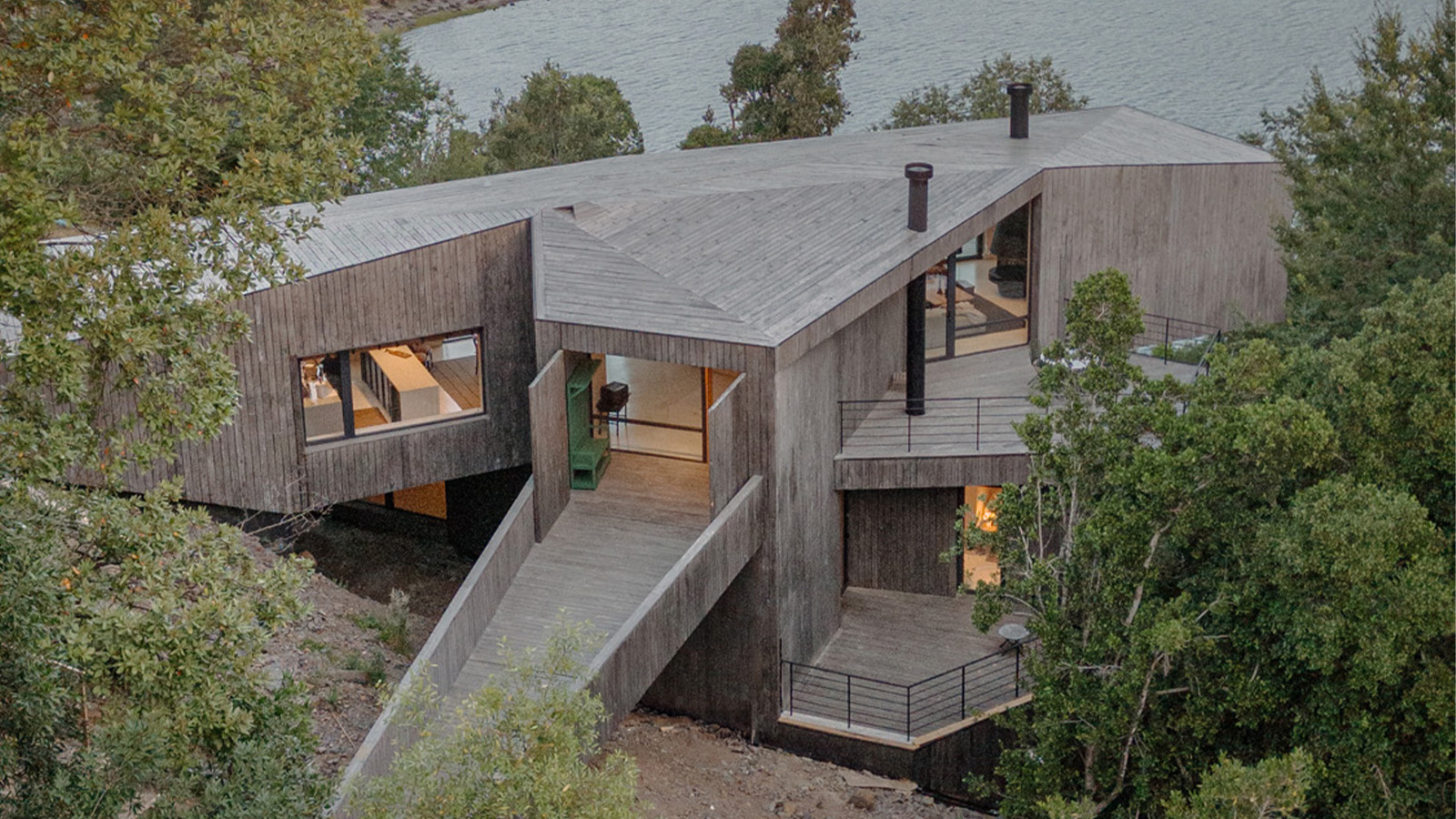 This new lakeside house in Chile is a tour de force of contemporary timber construction
This new lakeside house in Chile is a tour de force of contemporary timber constructionCazú Zegers’ lakeside house Casa Pyr is inspired by the geometry of fire and flames, and nestles into its rocky site
-
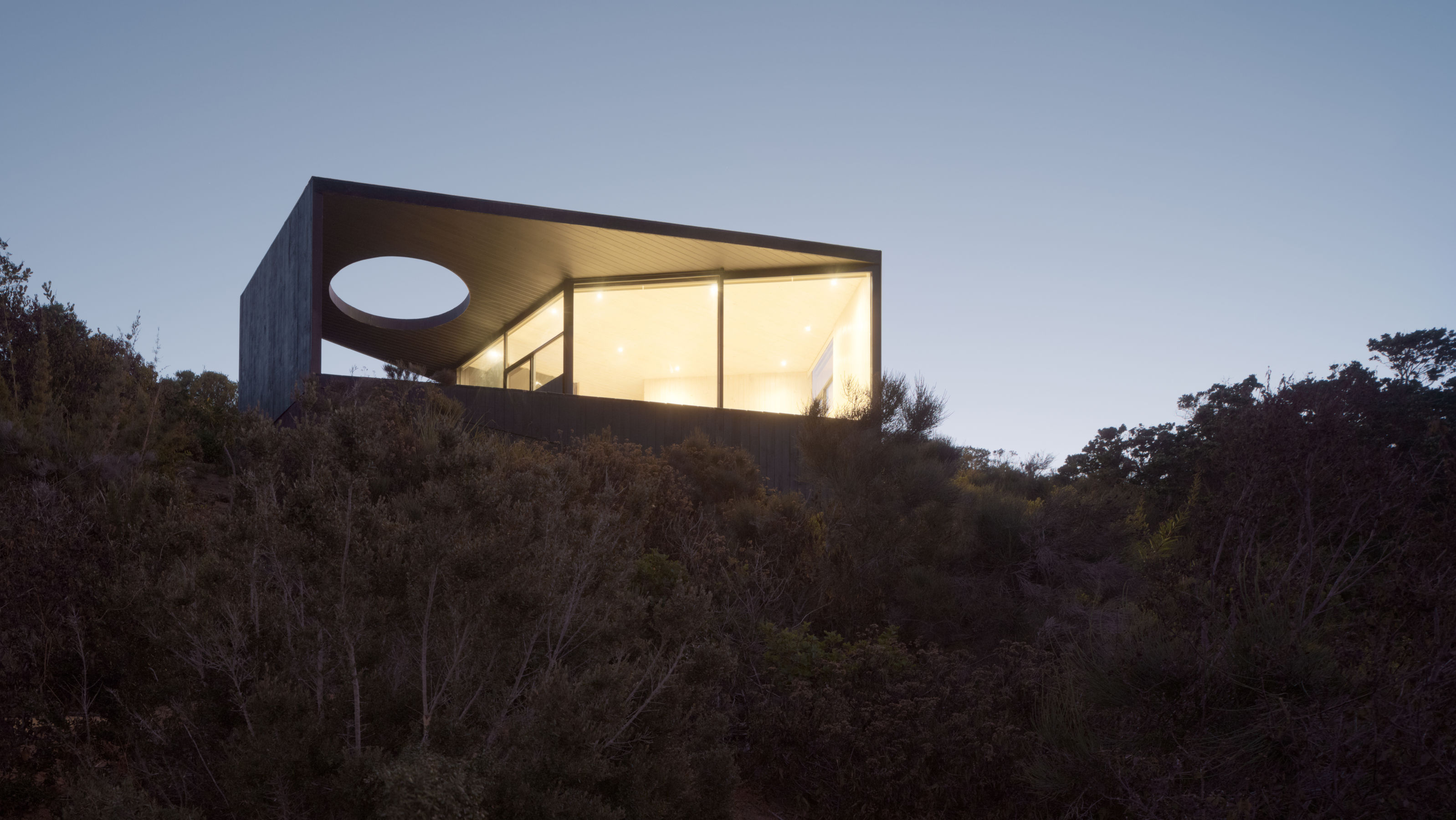 Tour a Chilean pavilion perched on the coast: a sanctuary for sleep and star-gazing
Tour a Chilean pavilion perched on the coast: a sanctuary for sleep and star-gazingAlgarrobo-based architecture studio Whale! has designed a Chilean pavilion for rest and relaxation, overlooking a nature reserve on the Pacific coast
-
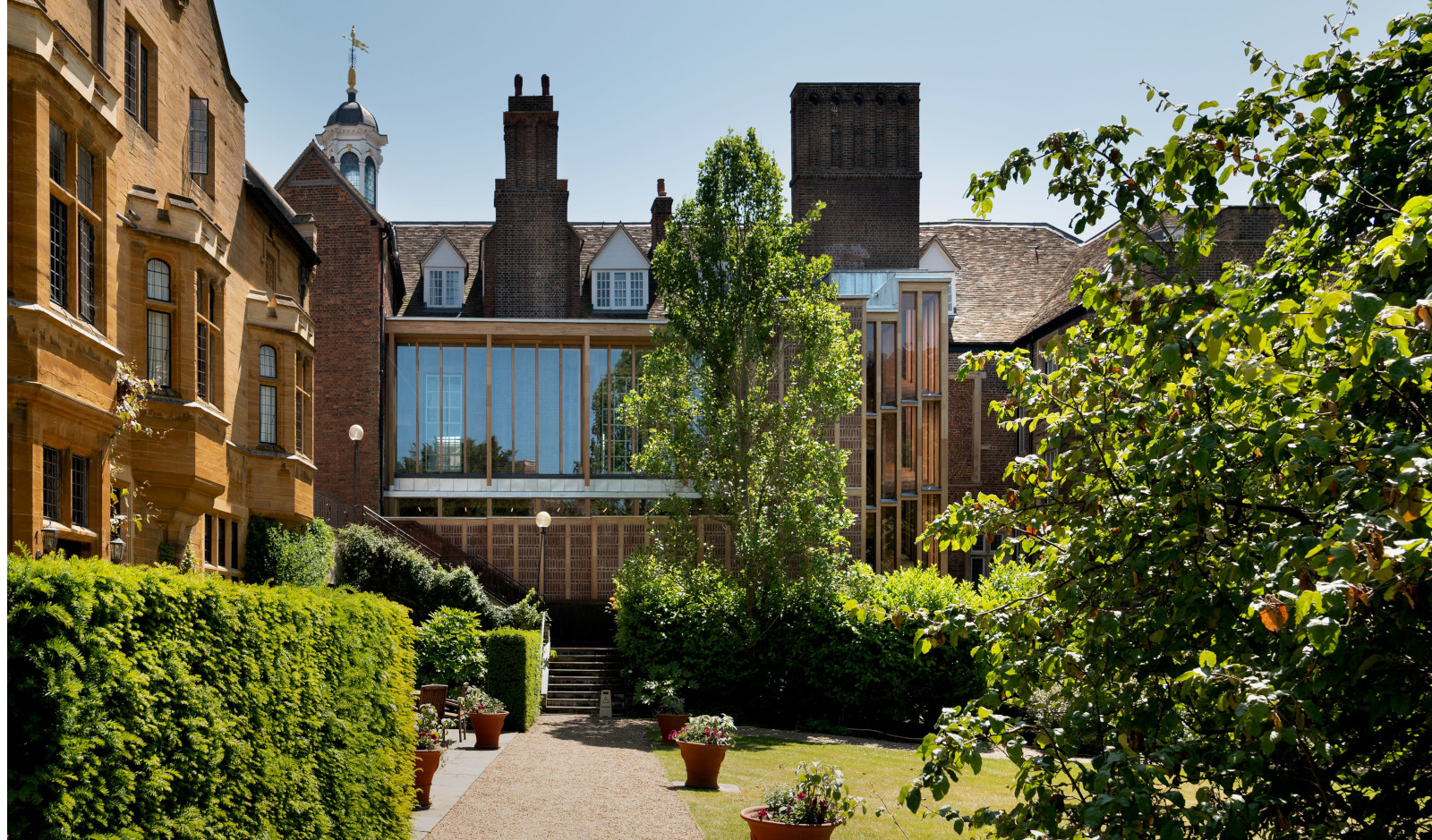 River Wing at Clare College responds to its historic Cambridge heritage
River Wing at Clare College responds to its historic Cambridge heritageUniversity of Cambridge opens its new River Wing on Clare College Old Court, uniting modern technology with historic design
-
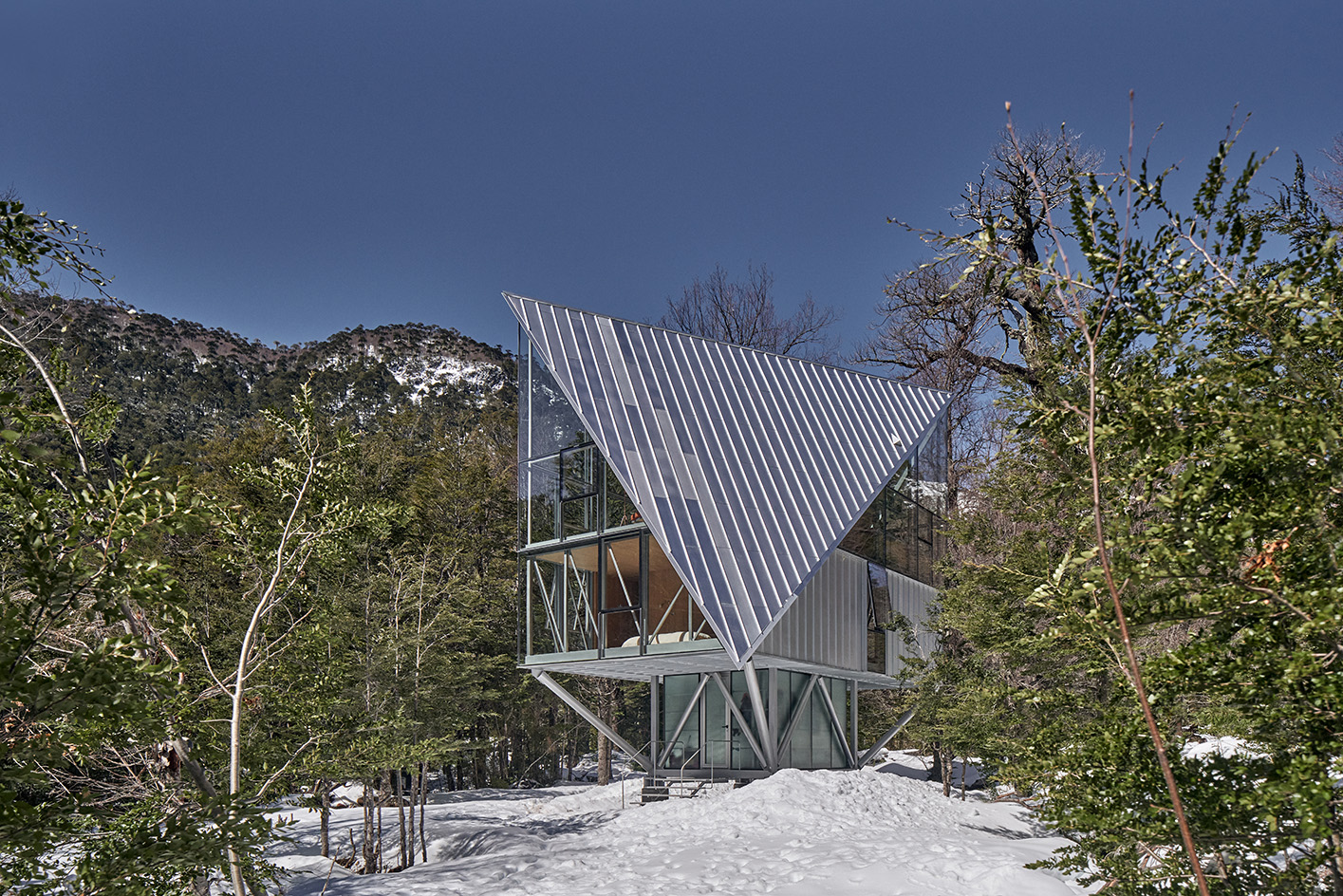 House in the Trees offers a bird's eye view of the Chilean forest
House in the Trees offers a bird's eye view of the Chilean forestHouse in the Trees by Max Núñez and Stefano Rolla is an angular Chilean cabin in woods, touching the ground lightly
-
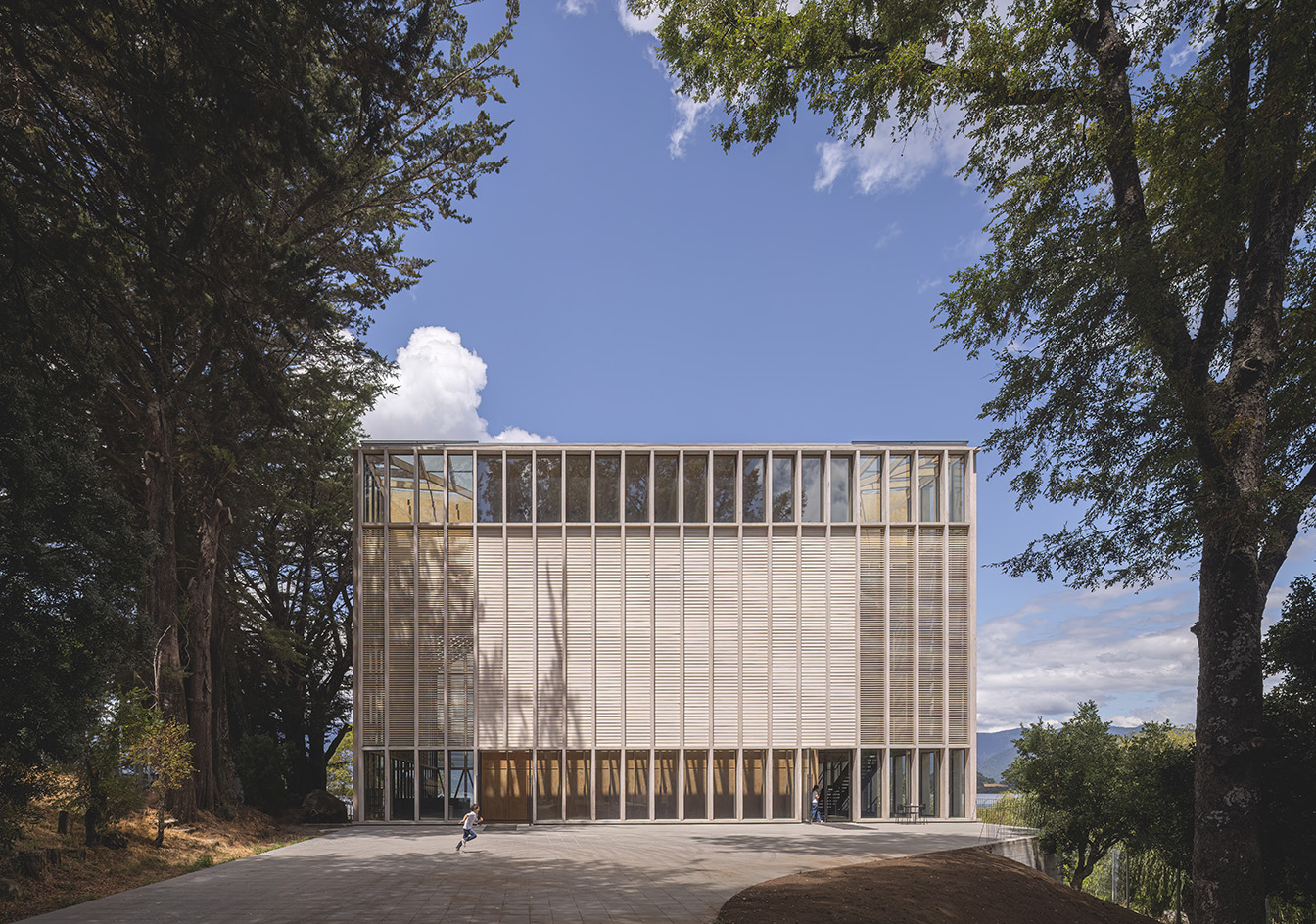 Chile’s Panguipulli Theatre brings purpose-built architecture to the learning experience
Chile’s Panguipulli Theatre brings purpose-built architecture to the learning experiencePanguipulli Theatre, a community-centred cultural space in Chile's Región de los Ríos, combines purpose-built architecture and learning