Serie Architects designs ultra-sustainable university building in Singapore
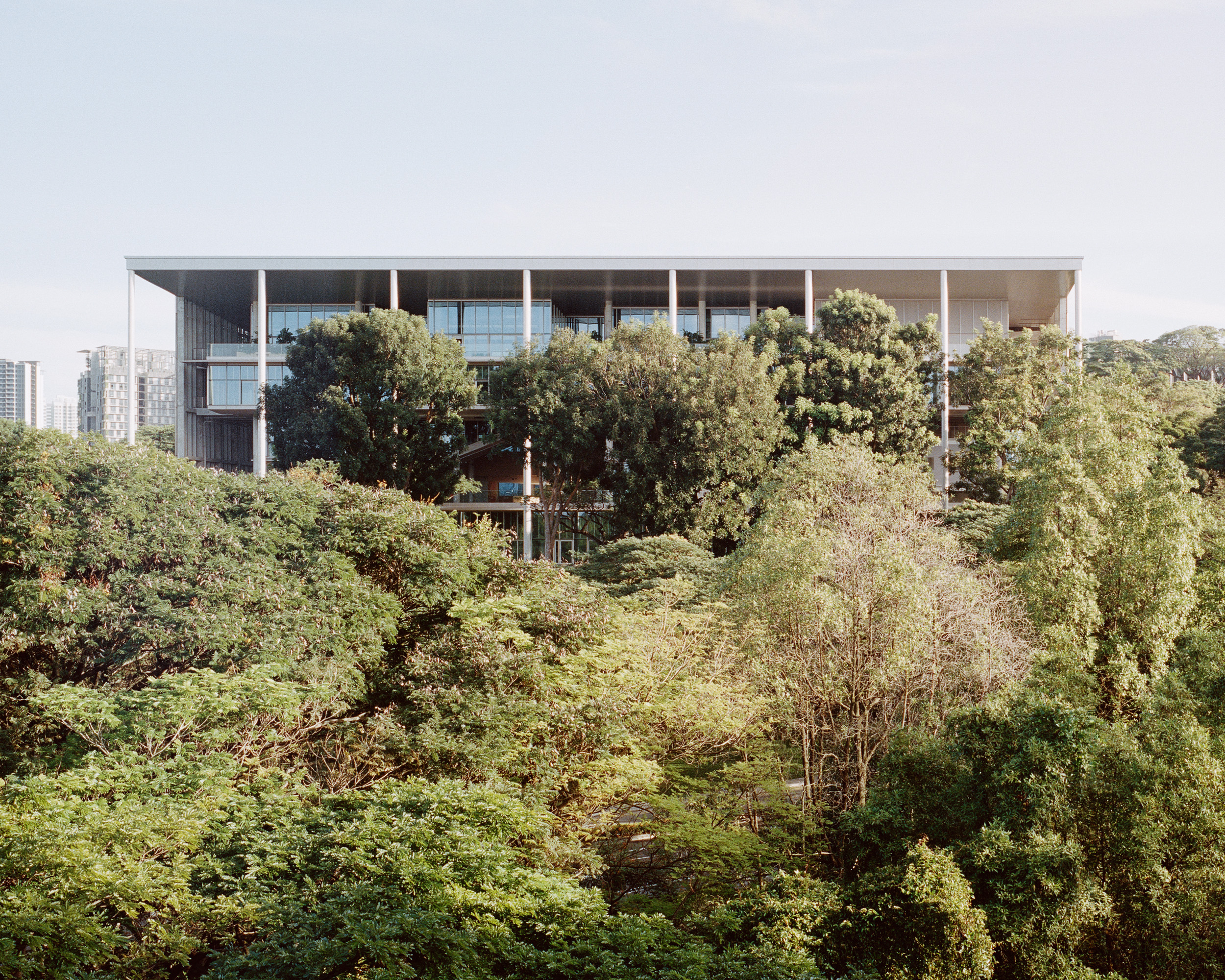
Peeking gracefully above a lush canopy of foliage near the southern coastline of Singapore, the new NUS School of Design & Environment 4 is at one with its landscape in more ways than one. Not only does its porous concrete structure appear lightweight, but so too is its environmental impact. Designed by London-based Serie Architects and Multiply with Surbana Jurong, the 8,500 sq m, six-storey building is the first NET Zero Energy building of its kind in Singapore, meaning that it generates as much, if not more energy that it consumes within its building footprint.
At their best, faculty buildings that house schools of architecture and design – apart from serving the functional needs of their occupants – strive to demonstrate and represent the pedagogical ambitions of the school itself, states Christopher Lee, principal of Serie Architects. ‘From the outset, it was clear that SDE intended to use the design and the completed building as a pedagogical tool for tackling the challenges of climate change in the tropics'.
When designing the forward-thinking building, Lee reveals that his studio was in fact looking back – in particular to the construction of traditional Malay houses. To allow for cross ventilation in a humid climate, these houses were built on stilts with large over-sailing roofs that sheltered a loose accumulation of rooms below. ‘Our design is a revalidation of the grammar of vernacular tropical architecture in Southeast Asia,' explains Lee.
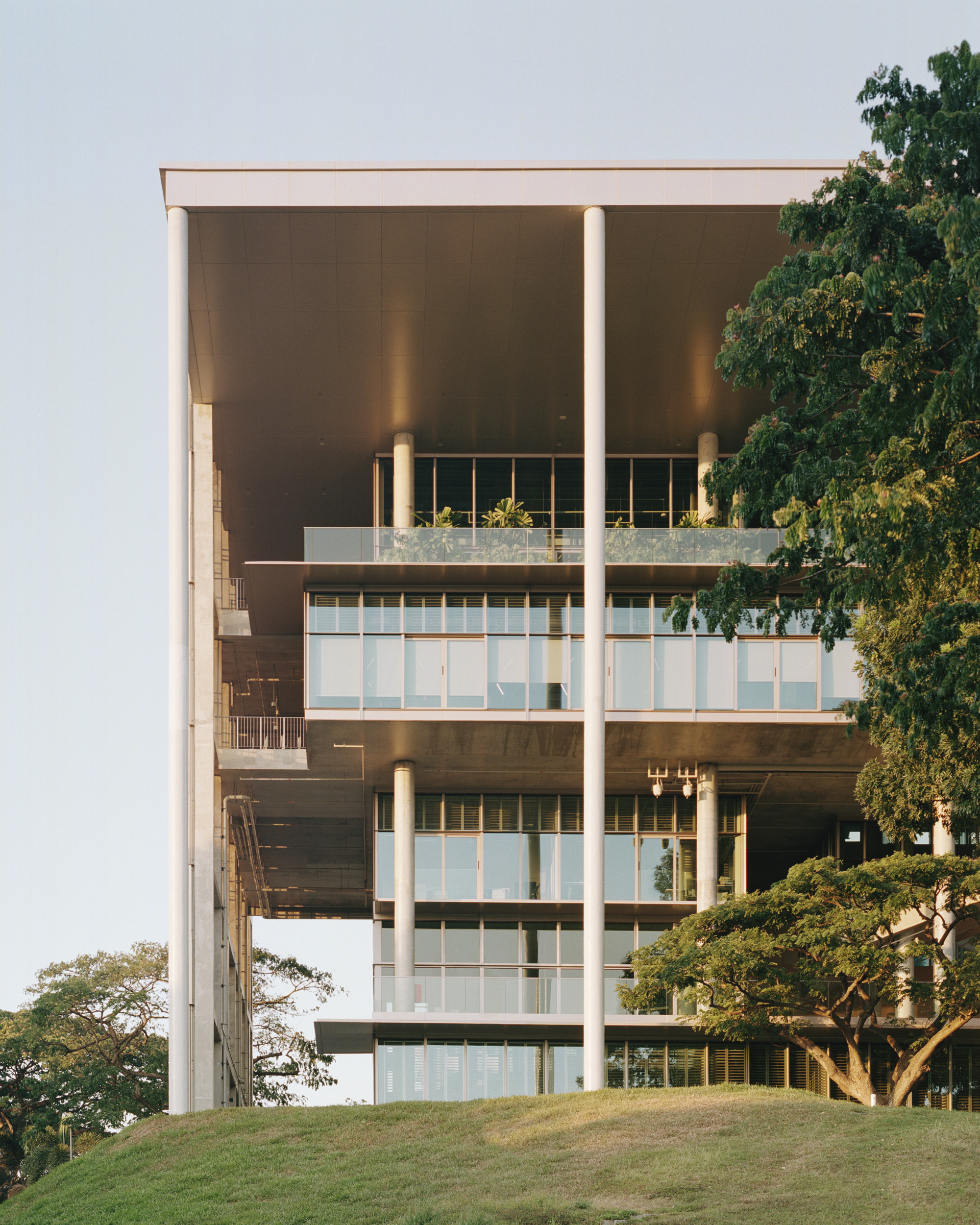
The building uses concrete, glass and undulating perforated aluminium panels that moderate the sunlight. Photography: Rory Gardiner
Opportunities for environmental education are numerous here. The undulating perforated aluminium panels that moderate the harsh western and eastern sun on the school’s facade are designed to be demountable, allowing students and researchers to test various façade systems on the building itself. Elsewhere, the school's south gardens are designed as a natural purification system, where the landscape improves water quality, and nearly 50 per cent of the plants selected are native species with most hailing from the southern tropics.
Thanks to the numerous terraces, landscaped balconies and informal spaces that punctuate the building’s architecture, more than 50 per cent of its total area is naturally ventilated. However, when additional cooling is needed, the client worked with Transsolar, who installed a hybrid system that uses a combination of tempered air which is less energy intensive than conventional AC cooling – with ceiling fans. ‘The resulting architecture is transparent, open, and comfortable, while at the same time requiring very little energy,' says Lee.
The school’s open design not only facilitates natural ventilation and provides students with access to nature, but also helps to foster a collaborative learning environment – there are no boundaries between places to study, work and socialise. An open social plaza placed at the heart of the building promotes interaction and visual connectivity, while chance encounters are facilitated by a circulation system that cuts across the different studios and classrooms.
‘SDE4 represents a scaffold for learning, teaching, and research designed for the 21st-century university,' comments Erik L’Heureux, the school's vice dean. ‘Not only does it envision how we teach today but also paves the way we might teach in the future.'
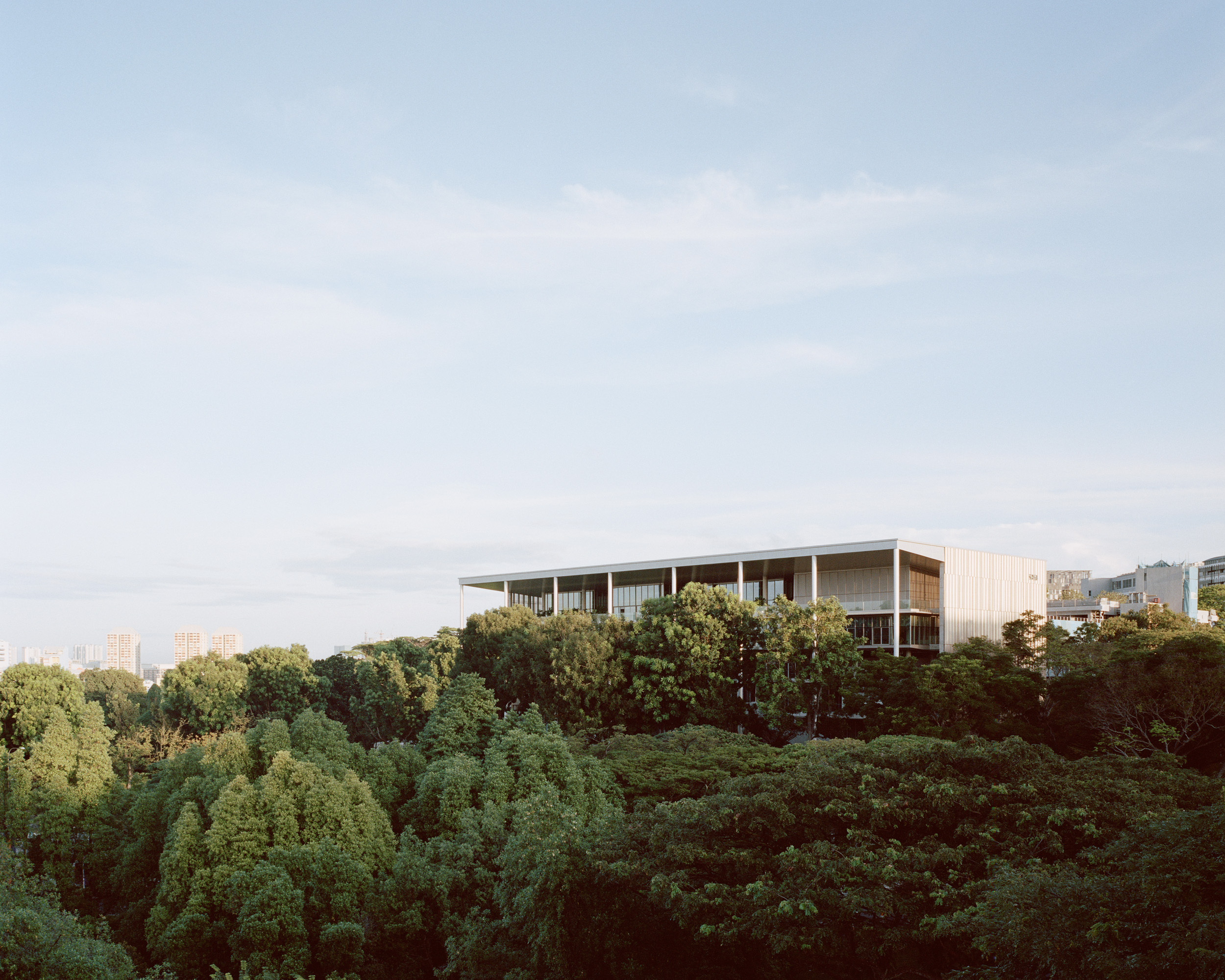
The striking building is at one with its landscape in more ways than one. Photography: Rory Gardiner
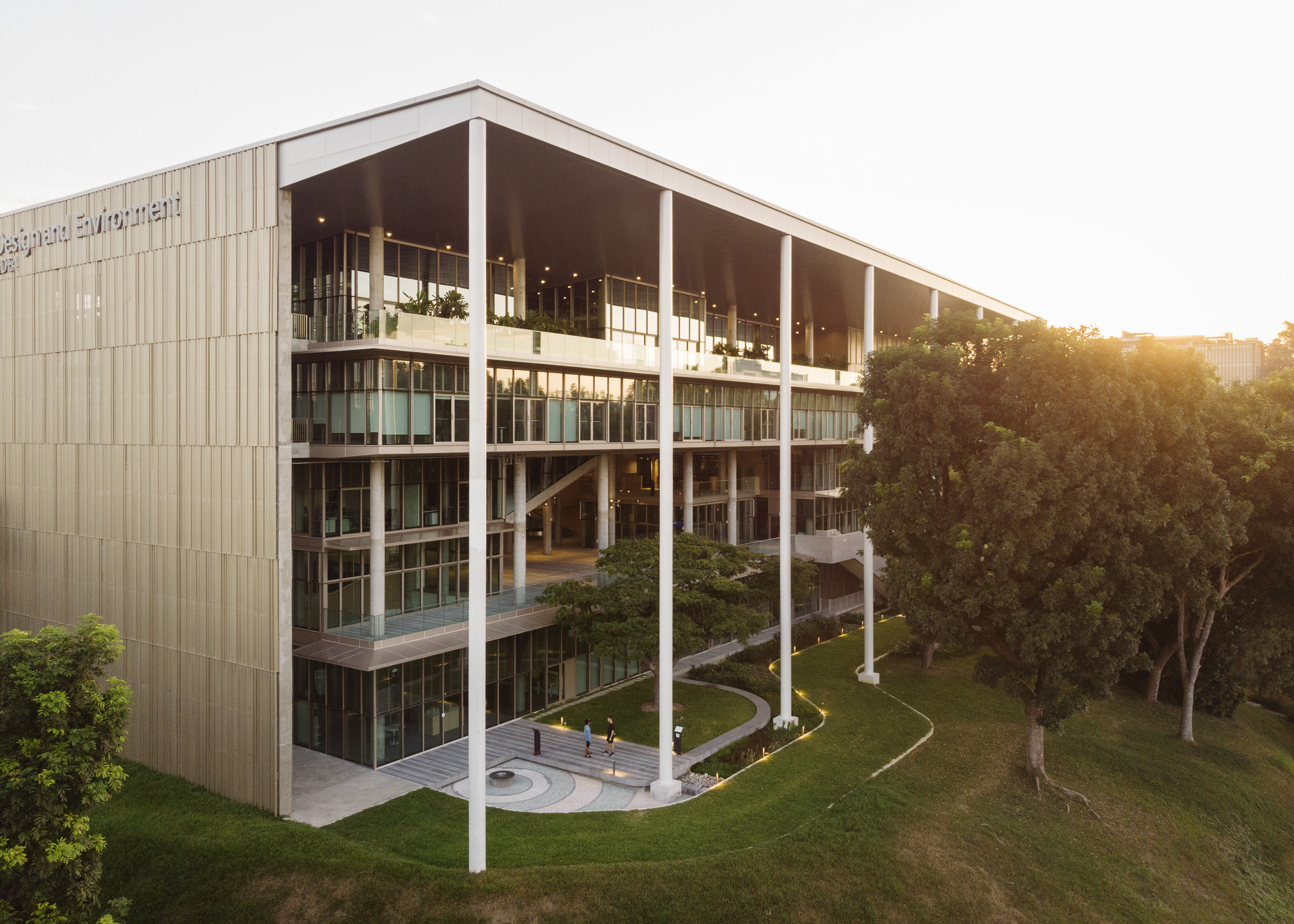
The six-storey building is the first NET Zero Energy building of its kind in Singapore. Photography: Rory Gardiner
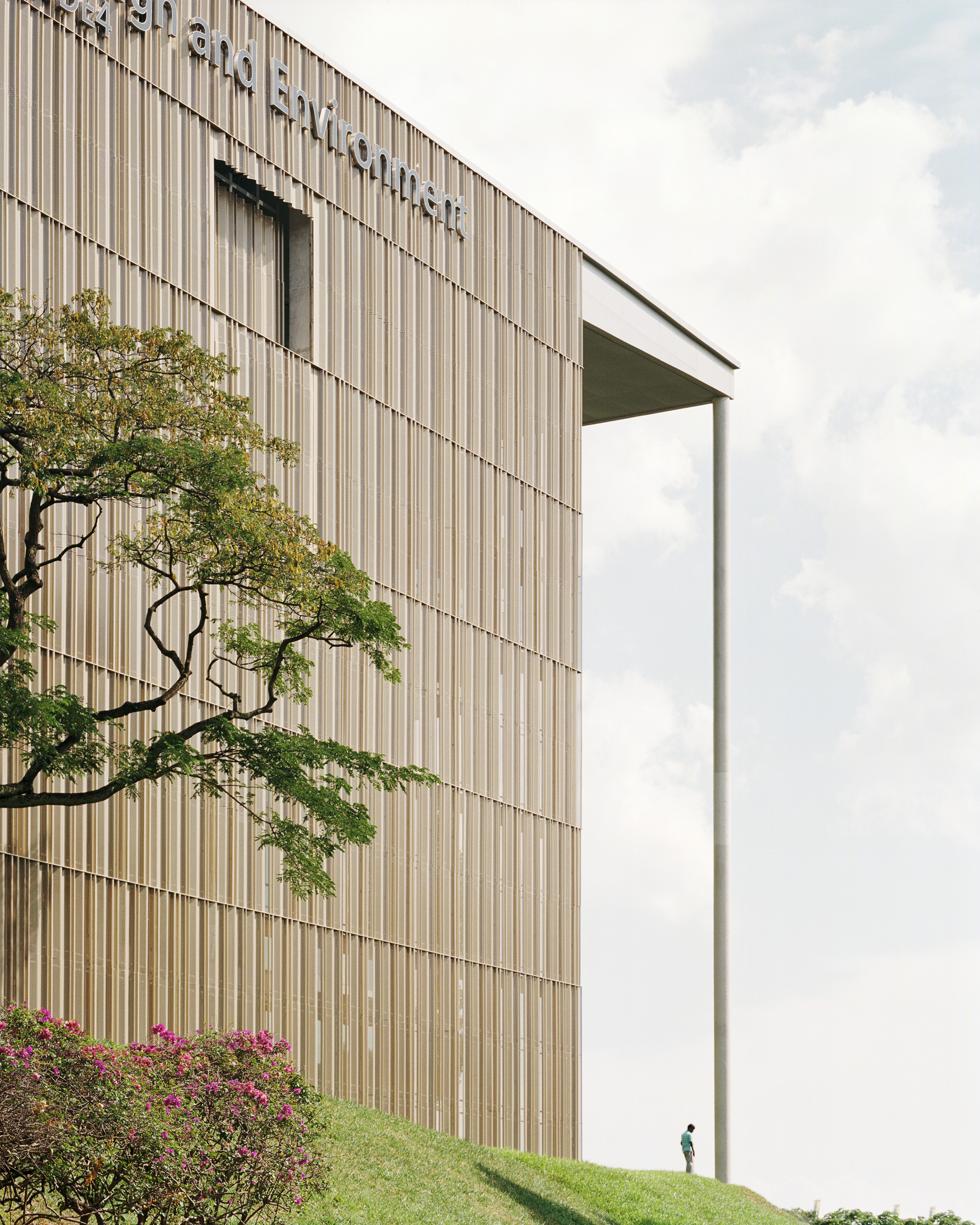
SDE aimed to use the design of the building itself as an example of how to tackle the challenges of climate change in the tropics. Photography: Rory Gardiner
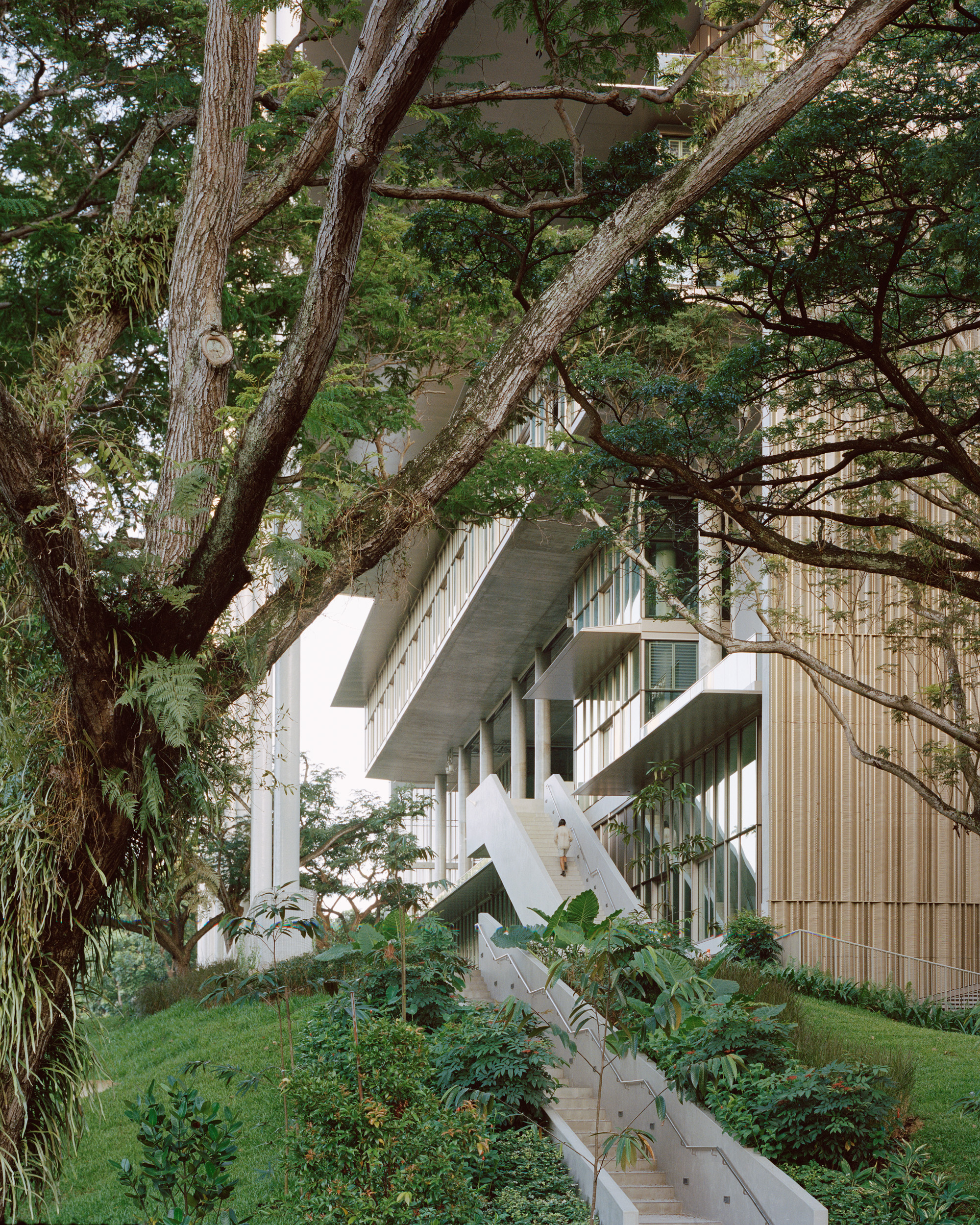
Taking cues from local vernacular, the architects looked to the construction of traditional Malay houses. Photography: Rory Gardiner
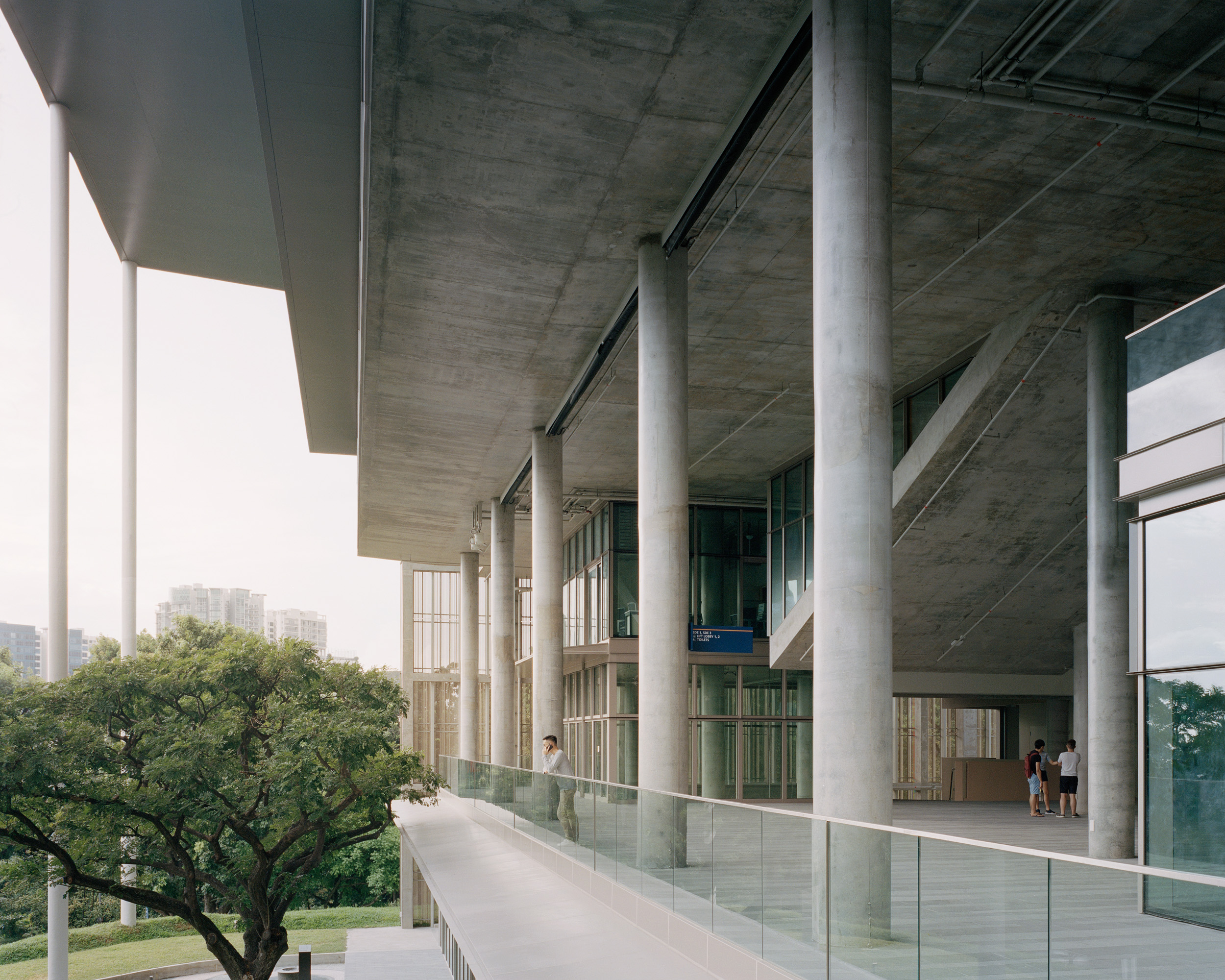
The open building was designed to allow for cross ventilation in a humid climate. Photography: Rory Gardiner
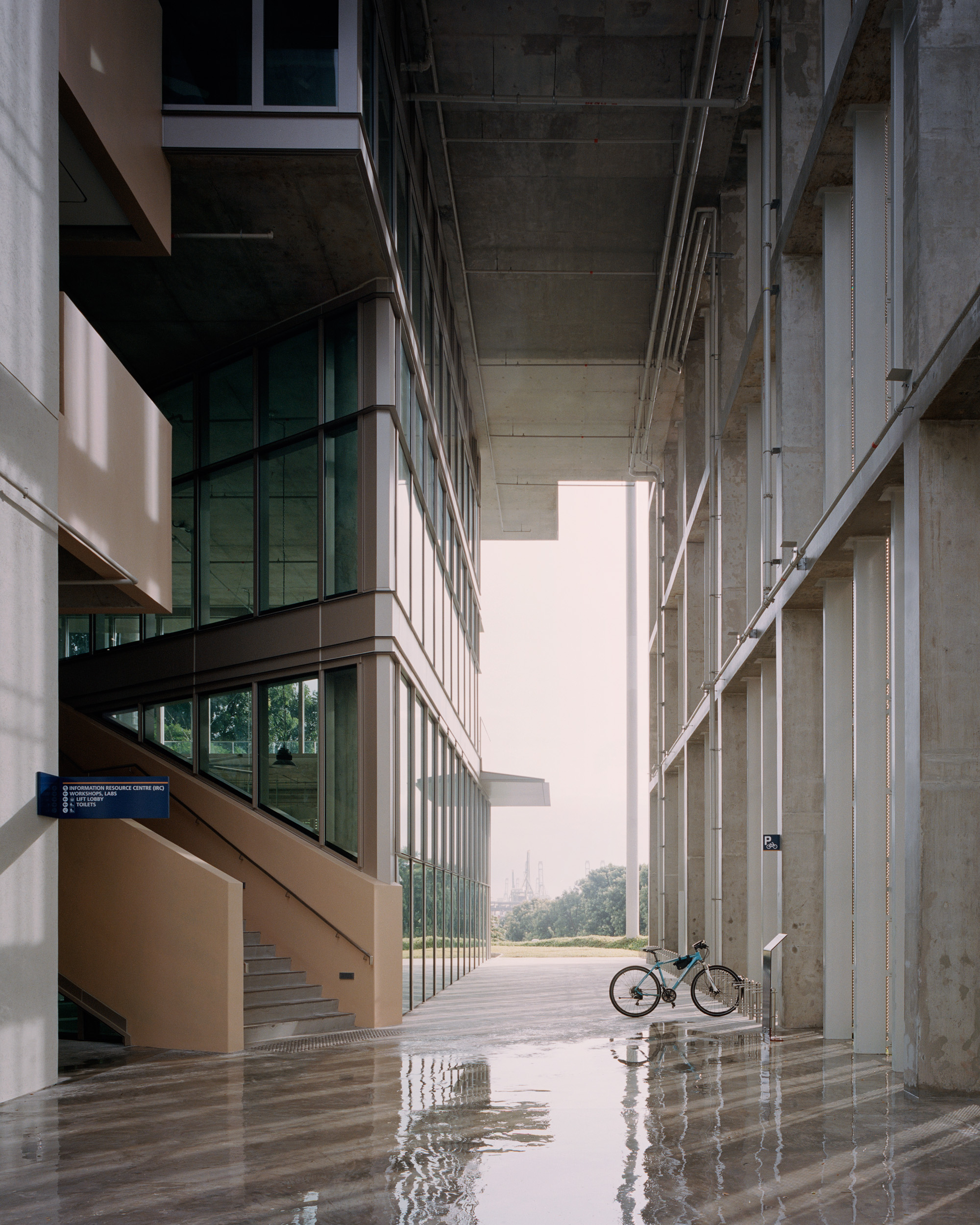
Numerous terraces, landscaped balconies and informal spaces ensure more than 50% of the building's total area is naturally ventilated. Photography: Rory Gardiner
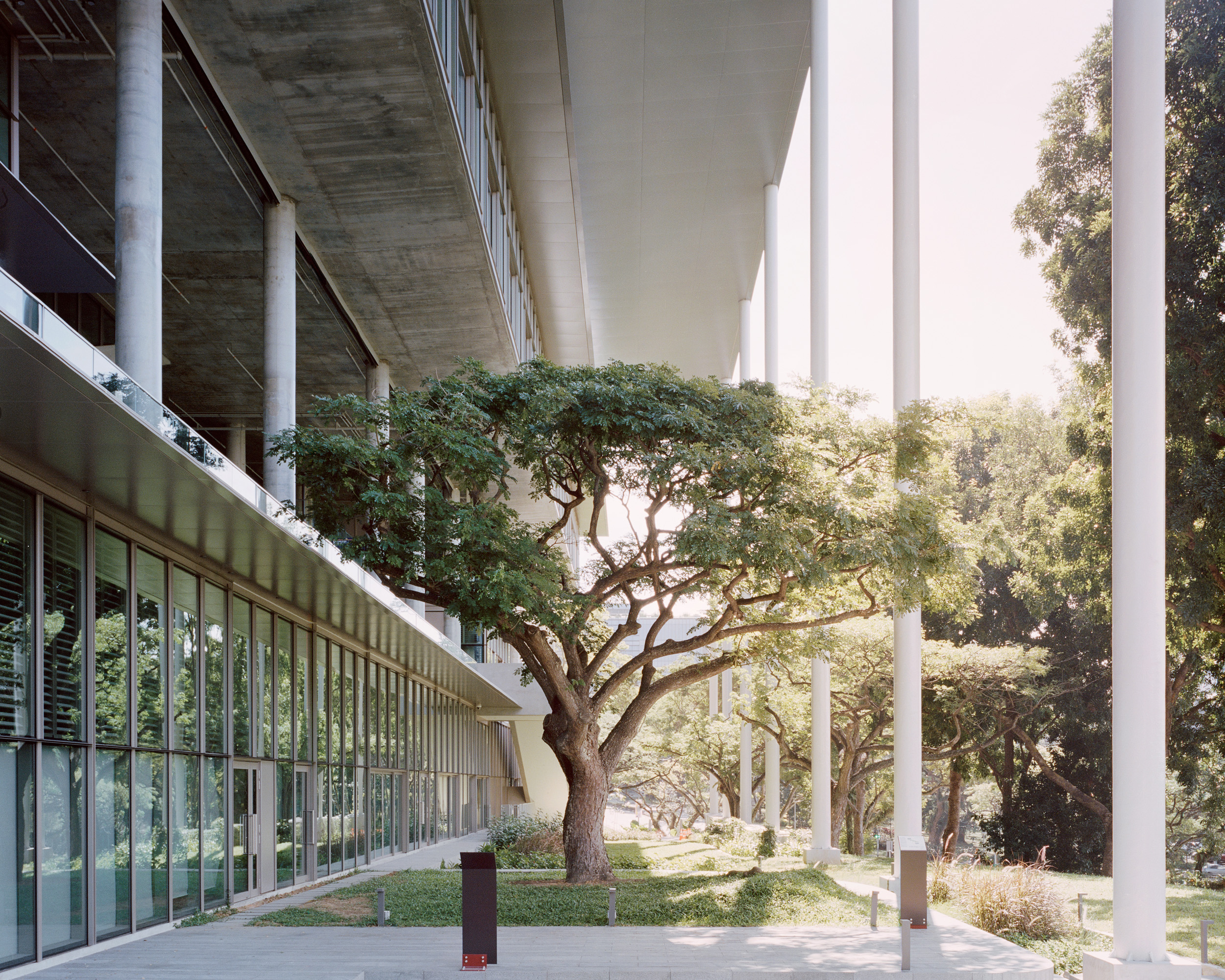
The school's south gardens are designed as a natural purification system. Photography: Rory Gardiner
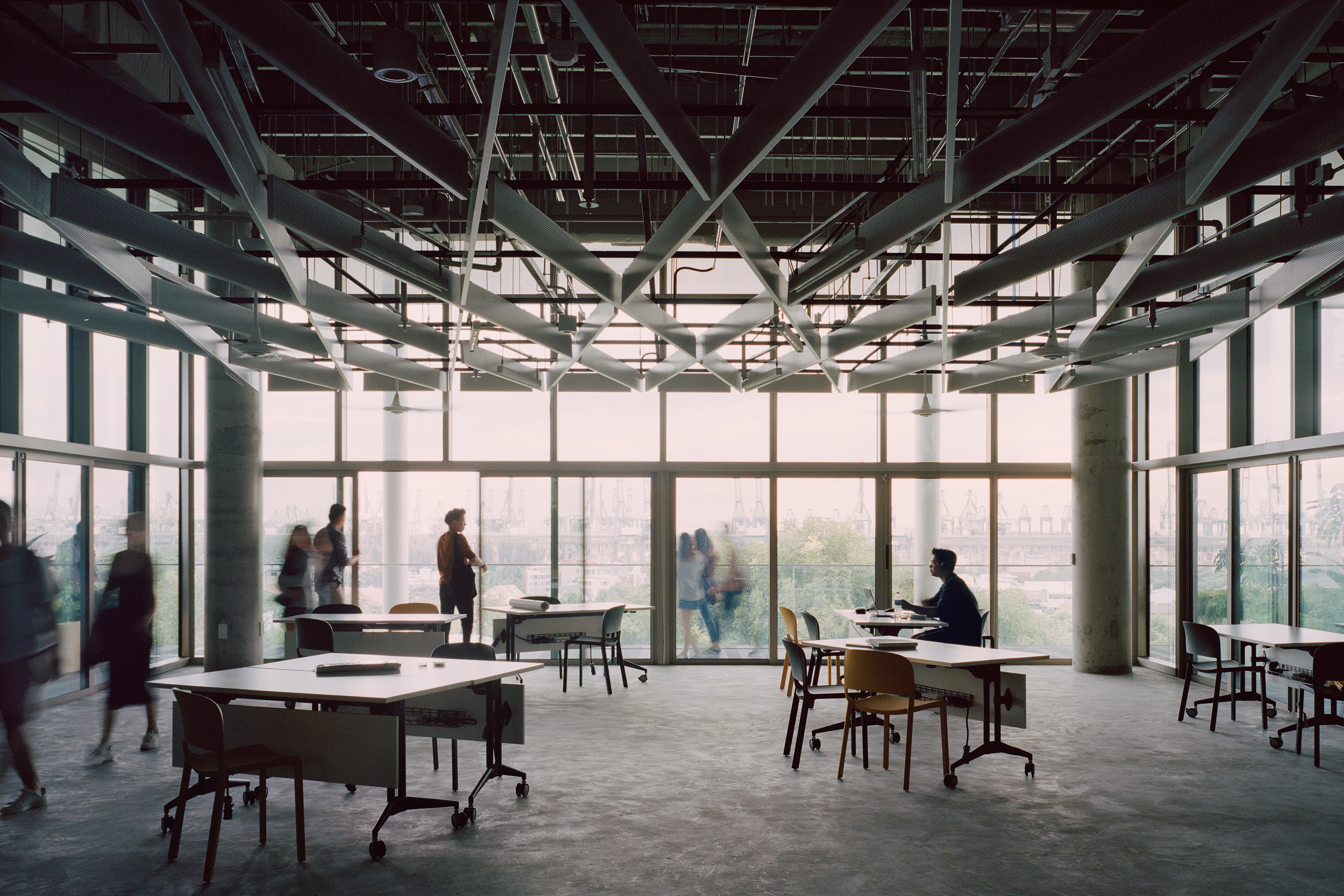
The interior spaces were designed to foster a collaborative learning environment. Photography: Rory Gardiner
INFORMATION
For more information visit the website of Serie Architects
Receive our daily digest of inspiration, escapism and design stories from around the world direct to your inbox.
Ali Morris is a UK-based editor, writer and creative consultant specialising in design, interiors and architecture. In her 16 years as a design writer, Ali has travelled the world, crafting articles about creative projects, products, places and people for titles such as Dezeen, Wallpaper* and Kinfolk.
-
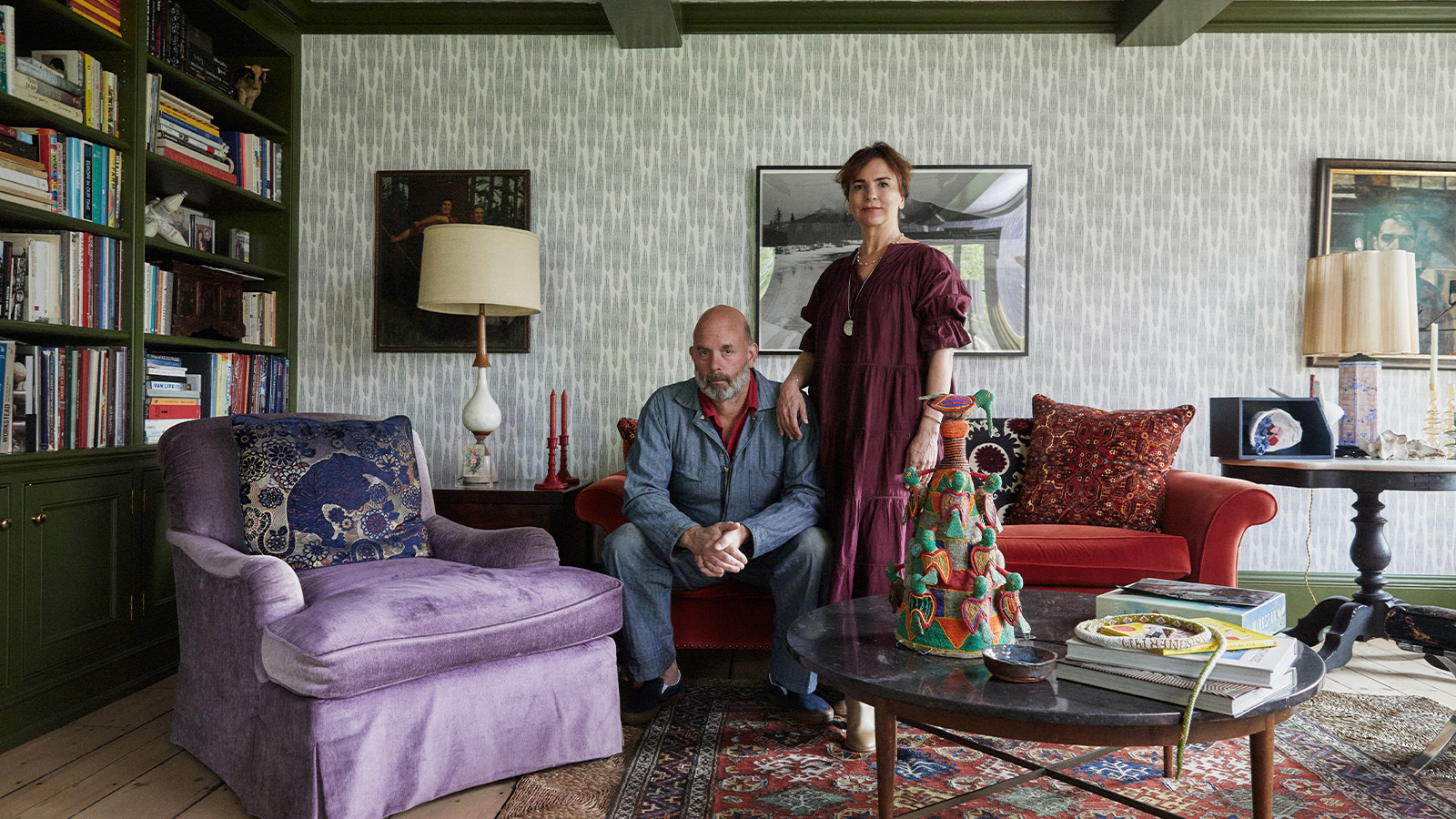 How We Host: Interior designer Heide Hendricks shows us how to throw the ultimate farmhouse fête
How We Host: Interior designer Heide Hendricks shows us how to throw the ultimate farmhouse fêteThe designer, one half of the American design firm Hendricks Churchill, delves into the art of entertaining – from pasta to playlists
-
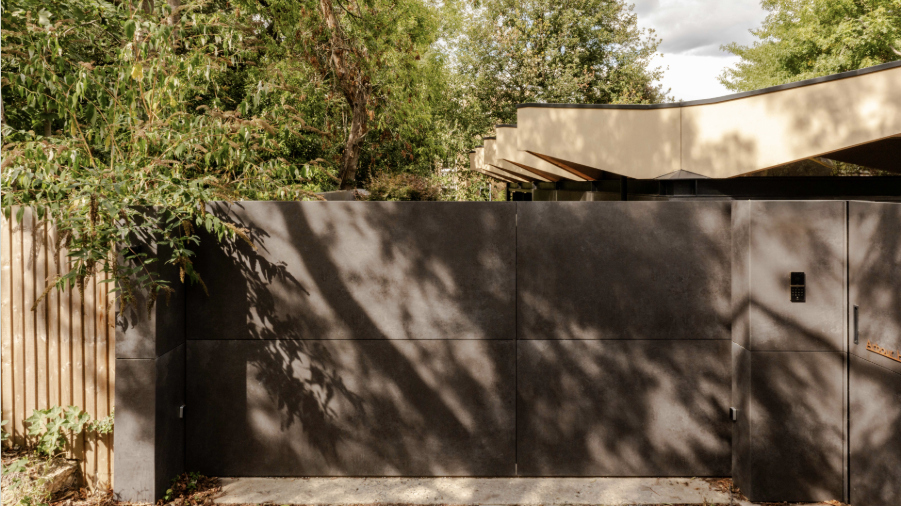 Arbour House is a north London home that lies low but punches high
Arbour House is a north London home that lies low but punches highArbour House by Andrei Saltykov is a low-lying Crouch End home with a striking roof structure that sets it apart
-
 25 of the best beauty launches of 2025, from transformative skincare to offbeat scents
25 of the best beauty launches of 2025, from transformative skincare to offbeat scentsWallpaper* beauty editor Mary Cleary selects her beauty highlights of the year, spanning skincare, fragrance, hair and body care, make-up and wellness
-
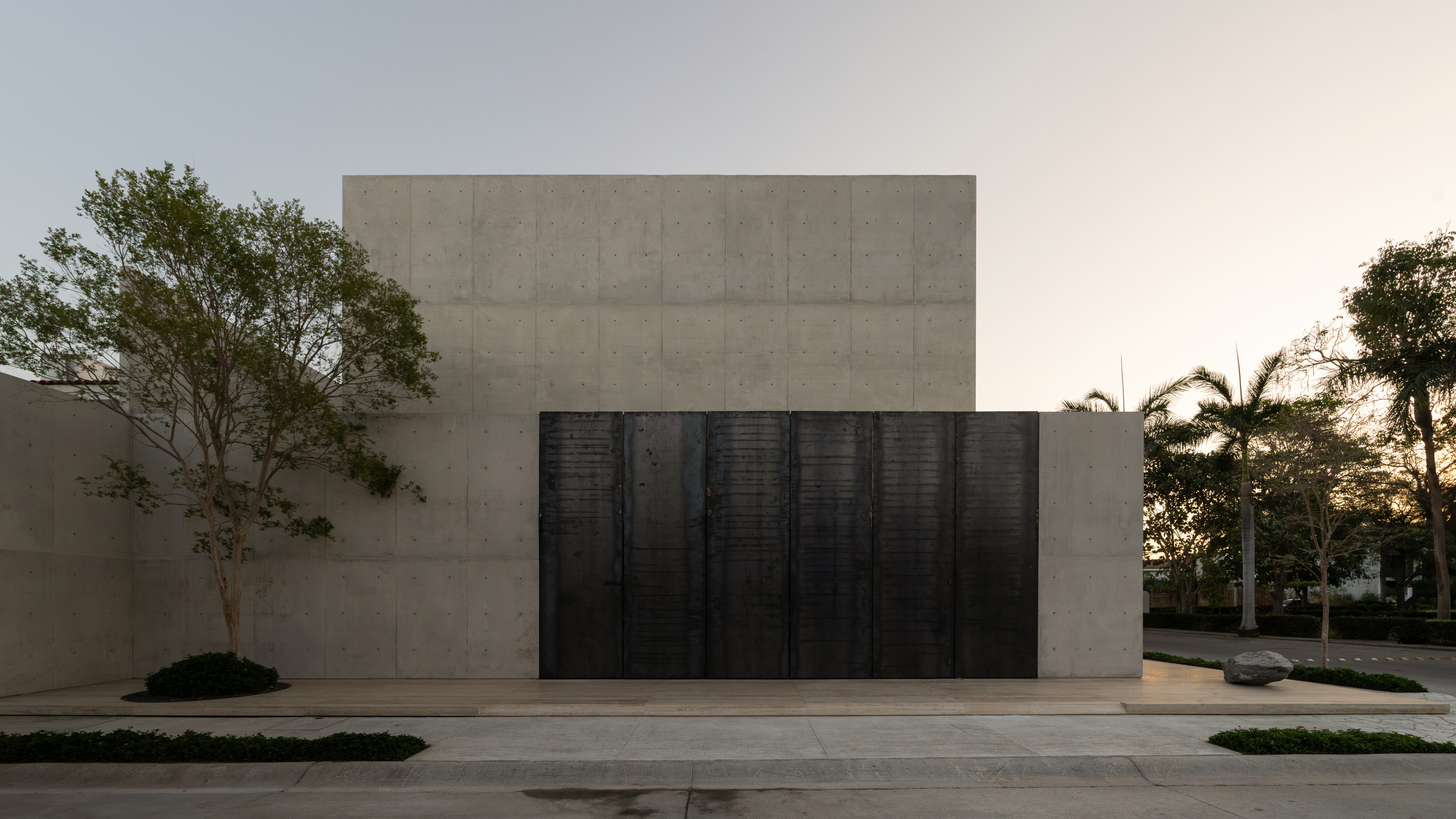 A beautifully crafted concrete family house in a Mexican suburb is a contemplative oasis
A beautifully crafted concrete family house in a Mexican suburb is a contemplative oasisHW Studio have shaped a private house from raw concrete, eschewing Brutalist forms in favour of soft light, enclosed spaces and delicate geometries
-
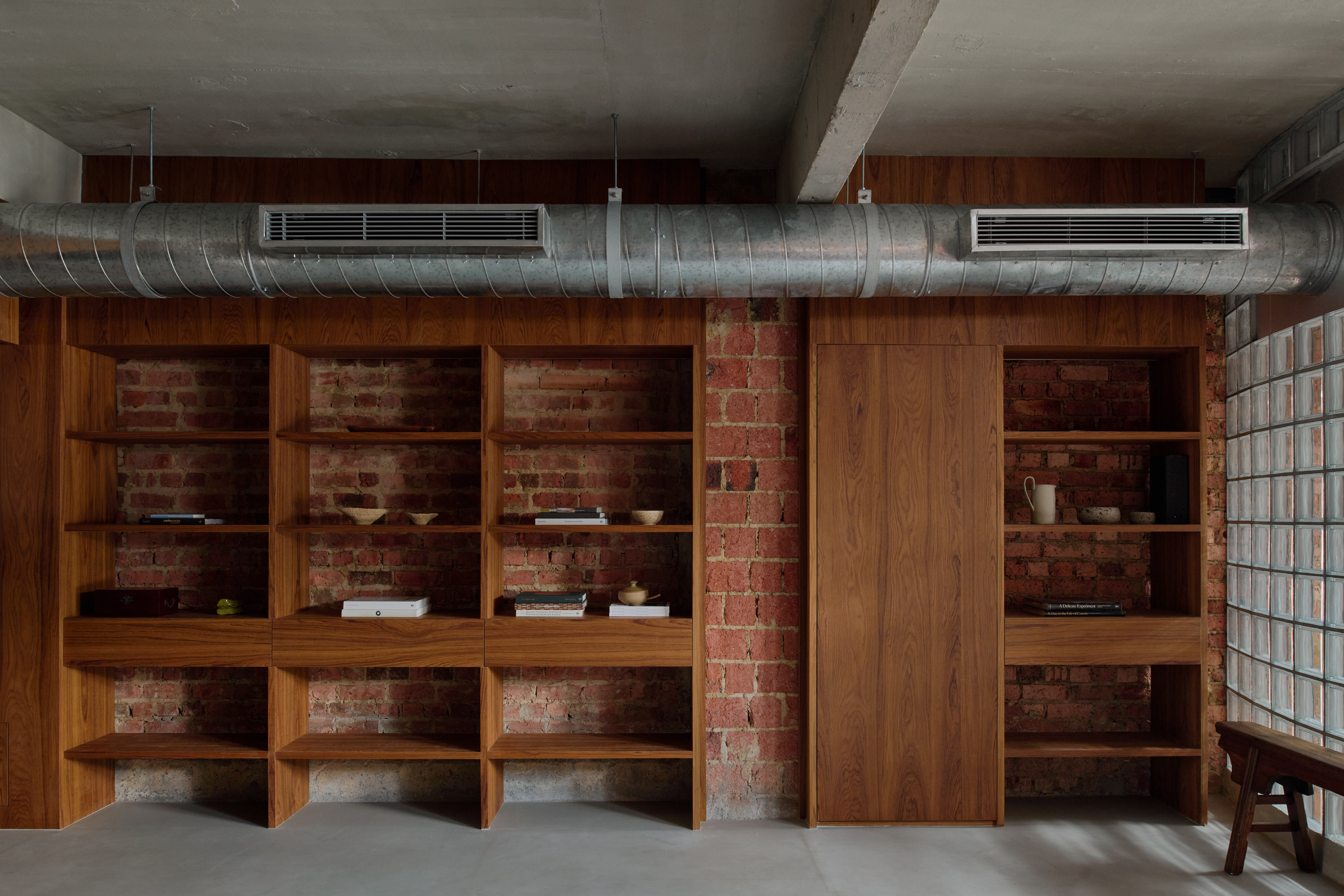 A Singapore terraced house is redesigned into owner’s ‘last home’
A Singapore terraced house is redesigned into owner’s ‘last home’‘My last home’ is a Singapore terrace redesign by L Architects, who spruced it up by adding texture, rawness and atmosphere
-
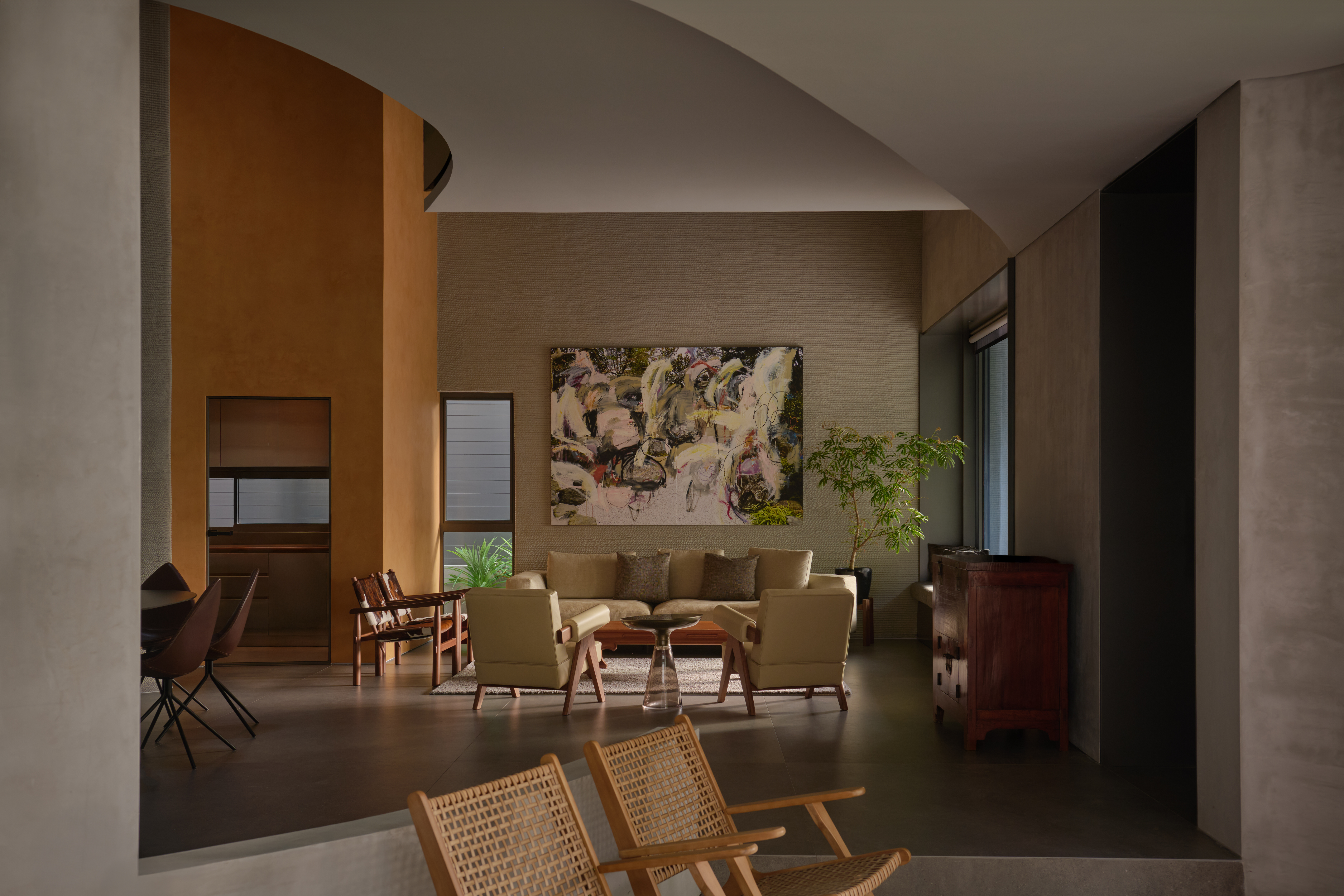 Inside Singapore's first 3D-printed concrete house
Inside Singapore's first 3D-printed concrete houseThe building presents an elegantly minimalist model for the future of mainstream construction
-
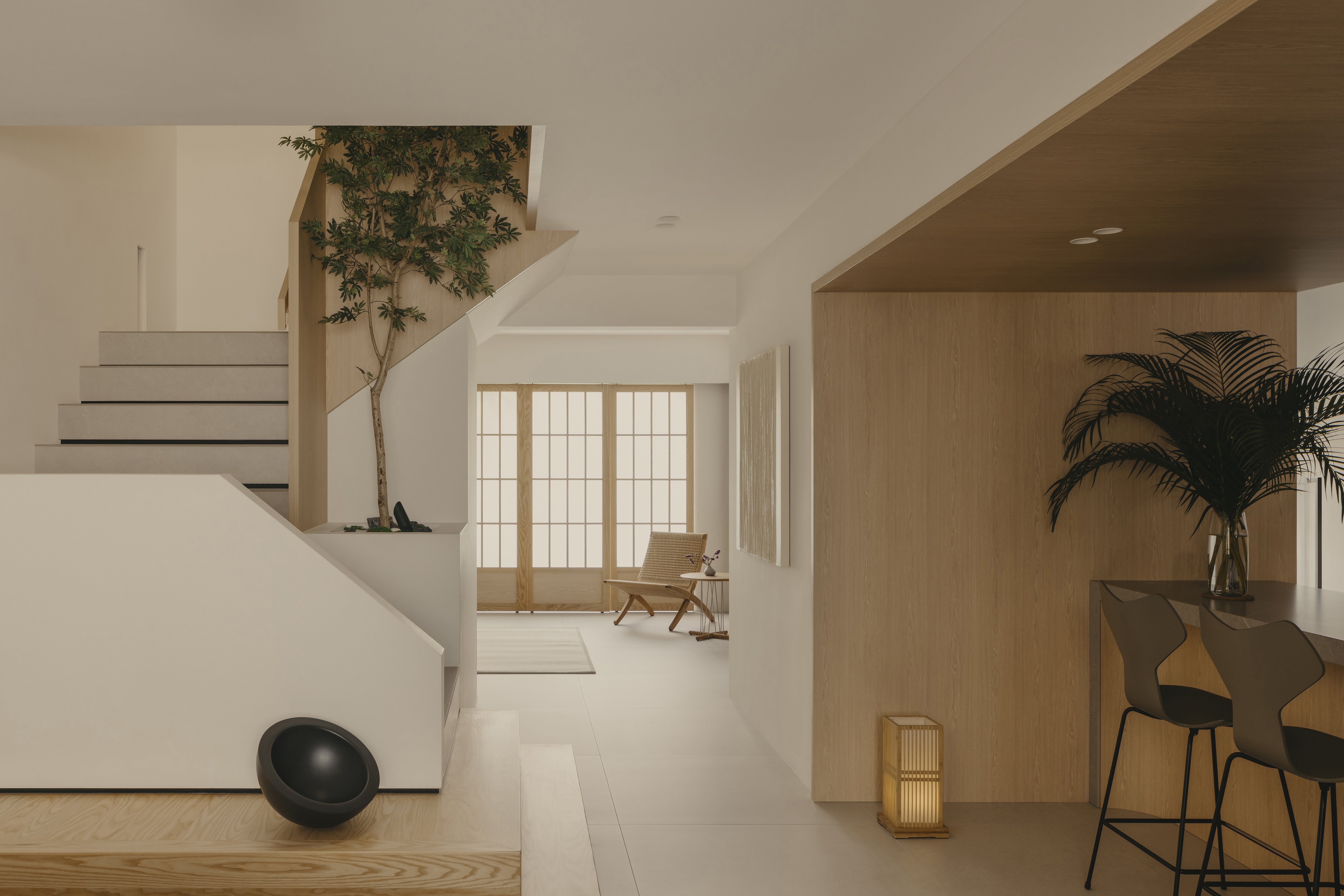 Experience this Singapore apartment’s Zen-like qualities and cocooning urban haven
Experience this Singapore apartment’s Zen-like qualities and cocooning urban havenWelcome to Singapore apartment The Rasidence, a spacious, Zen-like interior by Right Angle Studio
-
 Wallpaper* Architects’ Directory 2024: meet the practices
Wallpaper* Architects’ Directory 2024: meet the practicesIn the Wallpaper* Architects Directory 2024, our latest guide to exciting, emerging practices from around the world, 20 young studios show off their projects and passion
-
 Remembering Alexandros Tombazis (1939-2024), and the Metabolist architecture of this 1970s eco-pioneer
Remembering Alexandros Tombazis (1939-2024), and the Metabolist architecture of this 1970s eco-pioneerBack in September 2010 (W*138), we explored the legacy and history of Greek architect Alexandros Tombazis, who this month celebrates his 80th birthday.
-
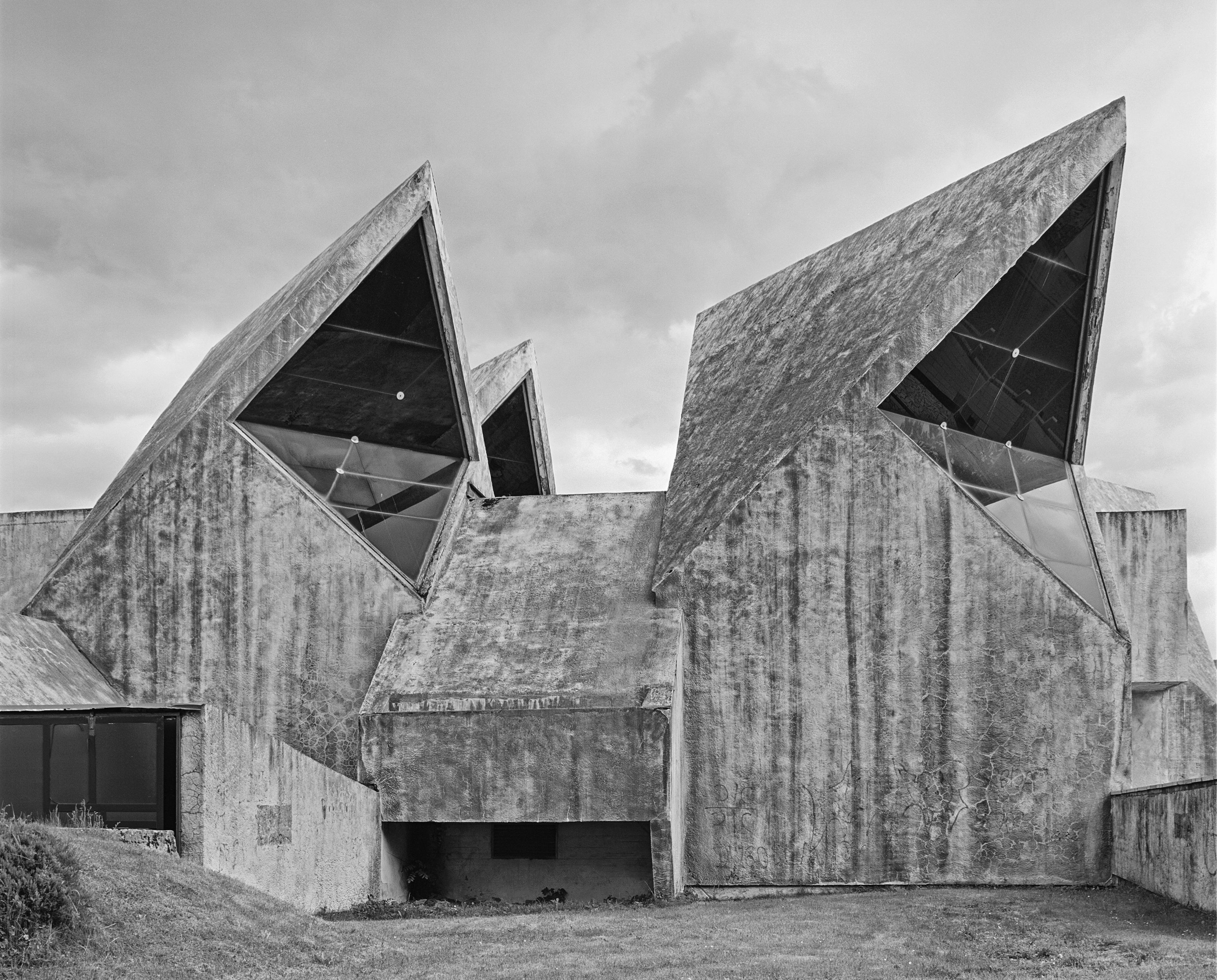 All hail the power of concrete architecture
All hail the power of concrete architecture‘Concrete Architecture’ surveys more than a century’s worth of the world’s most influential buildings using the material, from brutalist memorials to sculptural apartment blocks
-
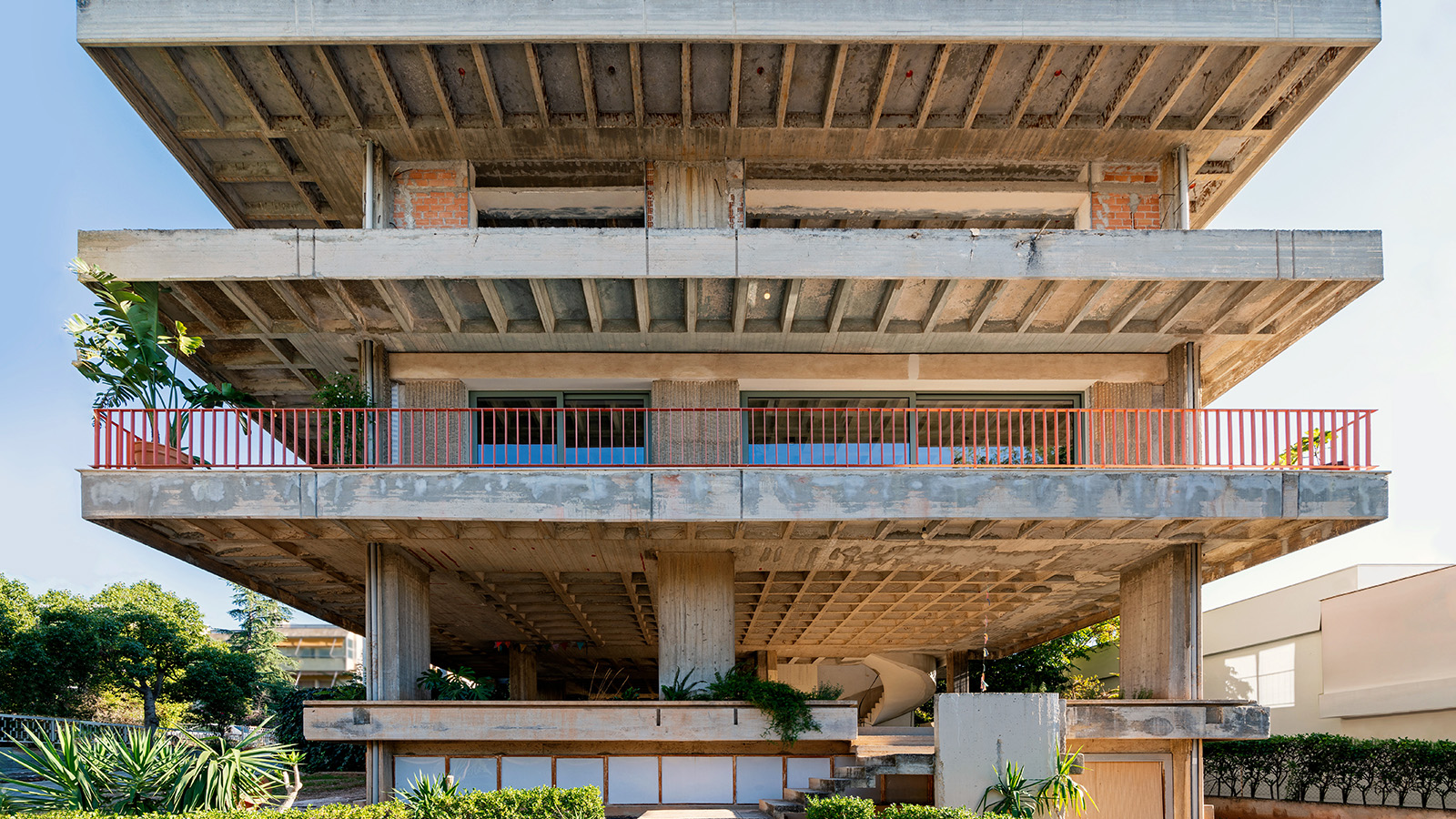 Three Object Apartment embraces raw concrete honesty in the heart of Athens
Three Object Apartment embraces raw concrete honesty in the heart of AthensThree Object Apartment by DeMachinas is a raw concrete home in Athens, which confidently celebrates its modernist bones