School playground by Kato x Victoria, Copenhagen
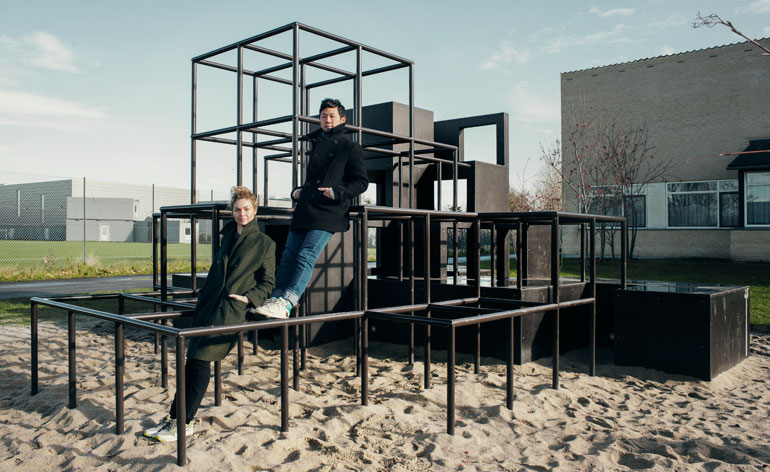
To tie in with our Next Generation issue, we are taking a look at three emerging practices and their accomplished first builds, from Copenhagen-based Kato x Victoria's school playground - designed to capture the 'emotional drama' of teenagers - to vPPR's triangle houses in London and Murmur's 'inside out' house in Malibu.
Here, we catch up with Kato x Victoria...
Hiroshi Kato and Victoria Diemer Bennetzen first met in Japan while both working for Sou Fujimoto, then moved to Copenhagen, where they set up their studio in 2011. Their first built work is a school playground for 12- to 15-year-old students about an hour from Copenhagen. 'We are on-site architects and believe that architecture is something physical. We want people to remember that architecture is something very close to our bodies.'
W*: You both have 'roots' in Sou Fujimoto's office. Why did you choose to work for him?
VDB: Fujimoto has a talent of making reality playful and pushing the perception of things. I liked that. In his office, I was constantly challenged to rediscover the world around me. We were all kids trying to act like grown-ups.
HK: Because Fujimoto follows his feelings a lot and thinks everything through from scratch.
W*: What made you decide to work together in Denmark?
VDB: It wasn't really a decision. I wanted to return to Denmark and Kato followed me since he wanted to work for Herzog & de Meuron. In the meantime we did a small summerhouse design and sent it to the Under 30 exhibition in Osaka. We got a grant from various Danish arts and architecture foundations and gradually everything started to make sense.
W*: What is the most fun part of being young and running your own office?
VDB: The freedom of making projects and telling stories you are interested in.
W*: Tell us about your first major built work?
VDB: It's a school ground for 12- to 15-year-old students, about an hour's drive from Copenhagen. The school had no area for outdoor activity, which made the kids lazy and bored. We wanted to make something that could reflect the emotional drama that floats around a teenager, so we made big things in robust materials that can be used in various ways. We hope that the teenagers will occupy the areas in their own way; in short, everything you do when you are learning to embrace yourself and the world you build up around you.
W*: What are Kato x Victoria's ambitions?
VDB: To somehow bridge the gap between Japanese and Danish architecture.
W*: What can we expect next?
VDB: Renovation projects. We would love to work with the old urban fabric of Copenhagen and become more involved in social projects where we can collaborate with locals living in the social housing neighbourhoods that were built in the 1970s and 1980s.
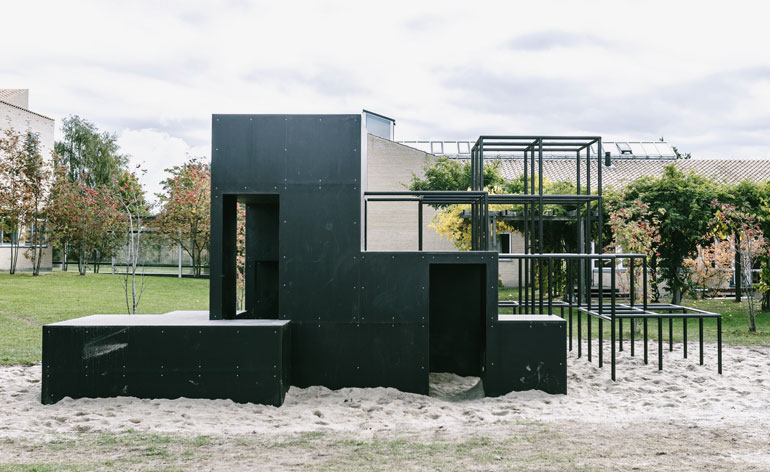
The pair created a multi-use playground at a school about an hour's drive from the Danish capital

The school called for a space that would foster teenage growth and development while engaging teenagers in exercise and social activity
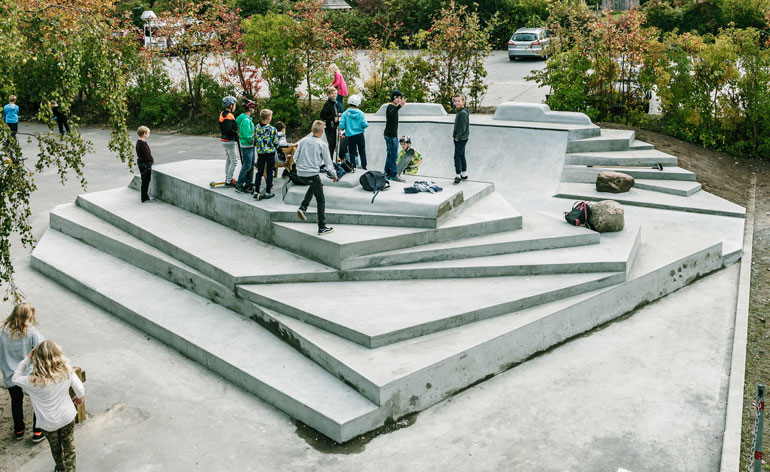
'We wanted to make something that could reflect the emotional drama that floats around a teenager, so we made big things in robust materials that can be used in various ways,' says Diemer Bennetzen

A grass field encourages plenty of activity by accommodating various sports with ample spectating opportunities

Students root for their peers during a basketball game
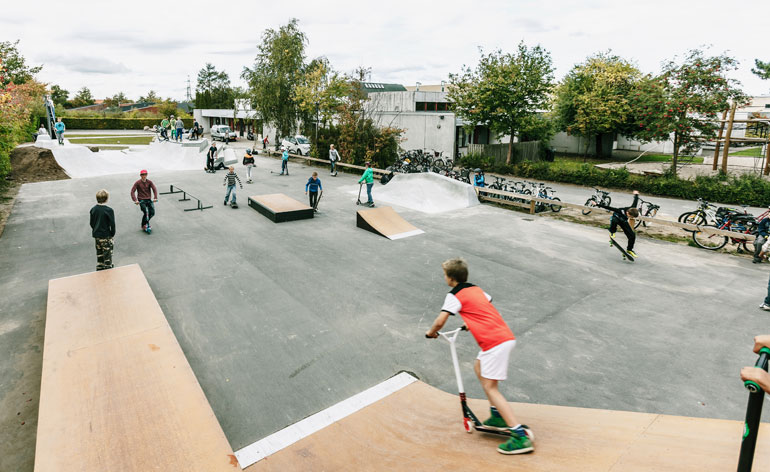
A skate park offers kids the chance to experiment with alternative fitness
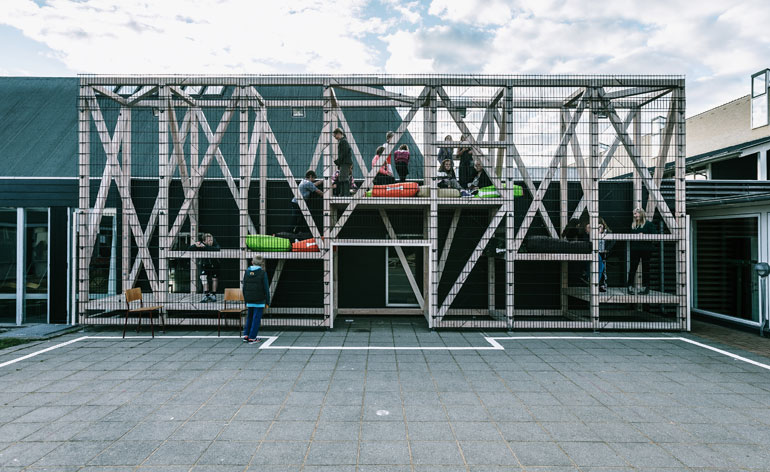
The space is designed for teenagers to occupy in their own way
Wallpaper* Newsletter
Receive our daily digest of inspiration, escapism and design stories from around the world direct to your inbox.
-
 Put these emerging artists on your radar
Put these emerging artists on your radarThis crop of six new talents is poised to shake up the art world. Get to know them now
By Tianna Williams
-
 Dining at Pyrá feels like a Mediterranean kiss on both cheeks
Dining at Pyrá feels like a Mediterranean kiss on both cheeksDesigned by House of Dré, this Lonsdale Road addition dishes up an enticing fusion of Greek and Spanish cooking
By Sofia de la Cruz
-
 Creased, crumpled: S/S 2025 menswear is about clothes that have ‘lived a life’
Creased, crumpled: S/S 2025 menswear is about clothes that have ‘lived a life’The S/S 2025 menswear collections see designers embrace the creased and the crumpled, conjuring a mood of laidback languor that ran through the season – captured here by photographer Steve Harnacke and stylist Nicola Neri for Wallpaper*
By Jack Moss
-
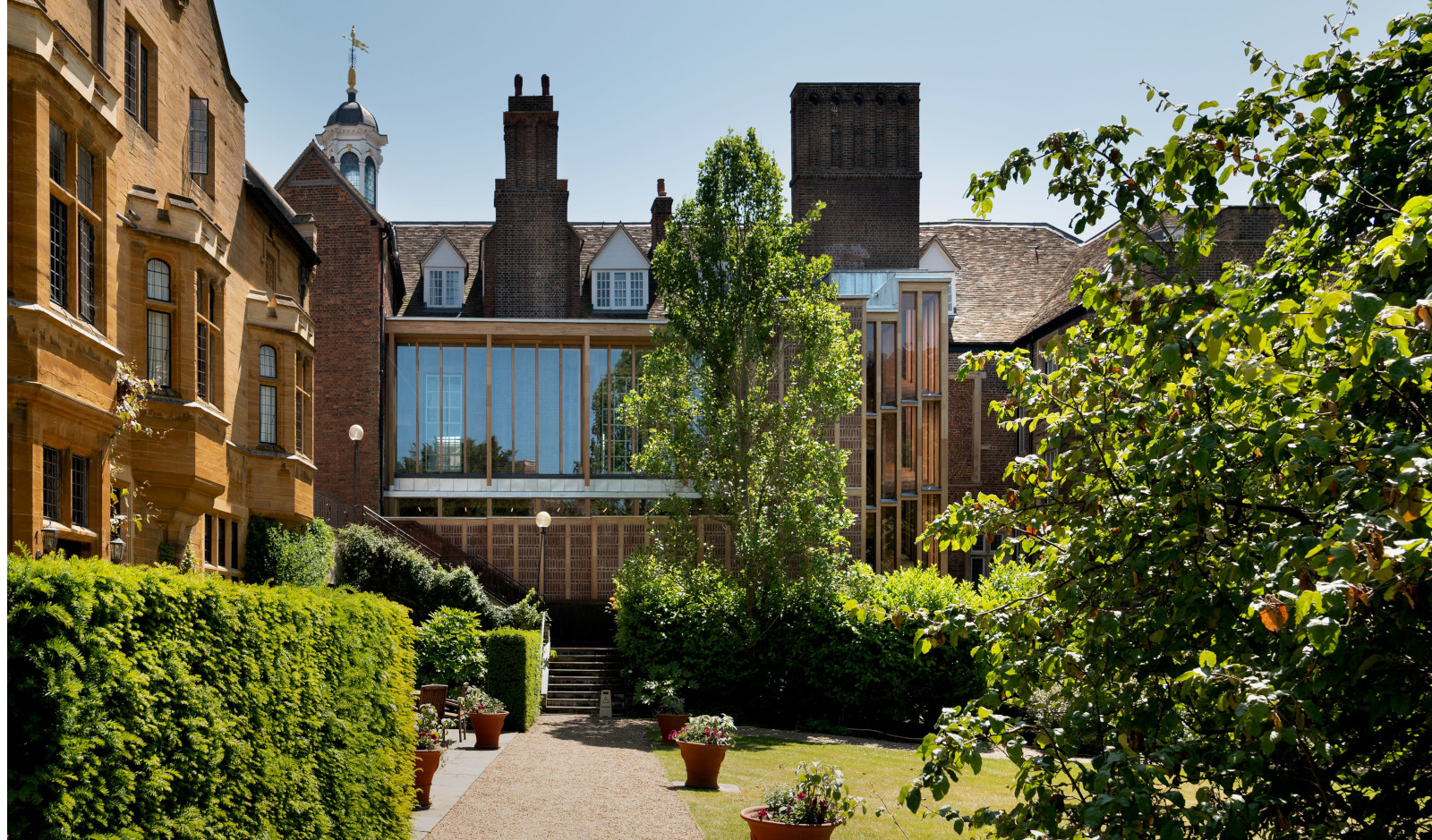 River Wing at Clare College responds to its historic Cambridge heritage
River Wing at Clare College responds to its historic Cambridge heritageUniversity of Cambridge opens its new River Wing on Clare College Old Court, uniting modern technology with historic design
By Clare Dowdy
-
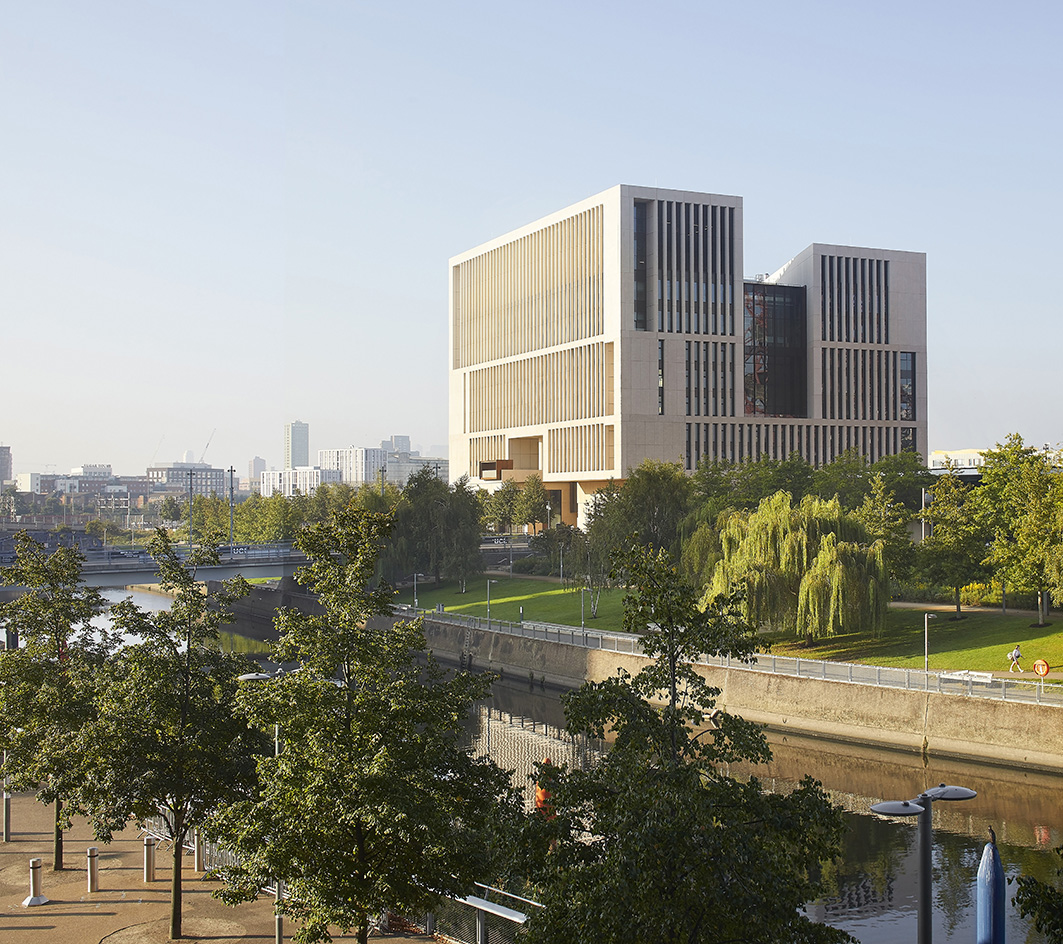 UCL East Marshgate seeks to redefine the university campus of the future
UCL East Marshgate seeks to redefine the university campus of the futureUCL East Marshgate by Stanton Williams is completed and gears up to welcome its students in east London
By Ellie Stathaki
-
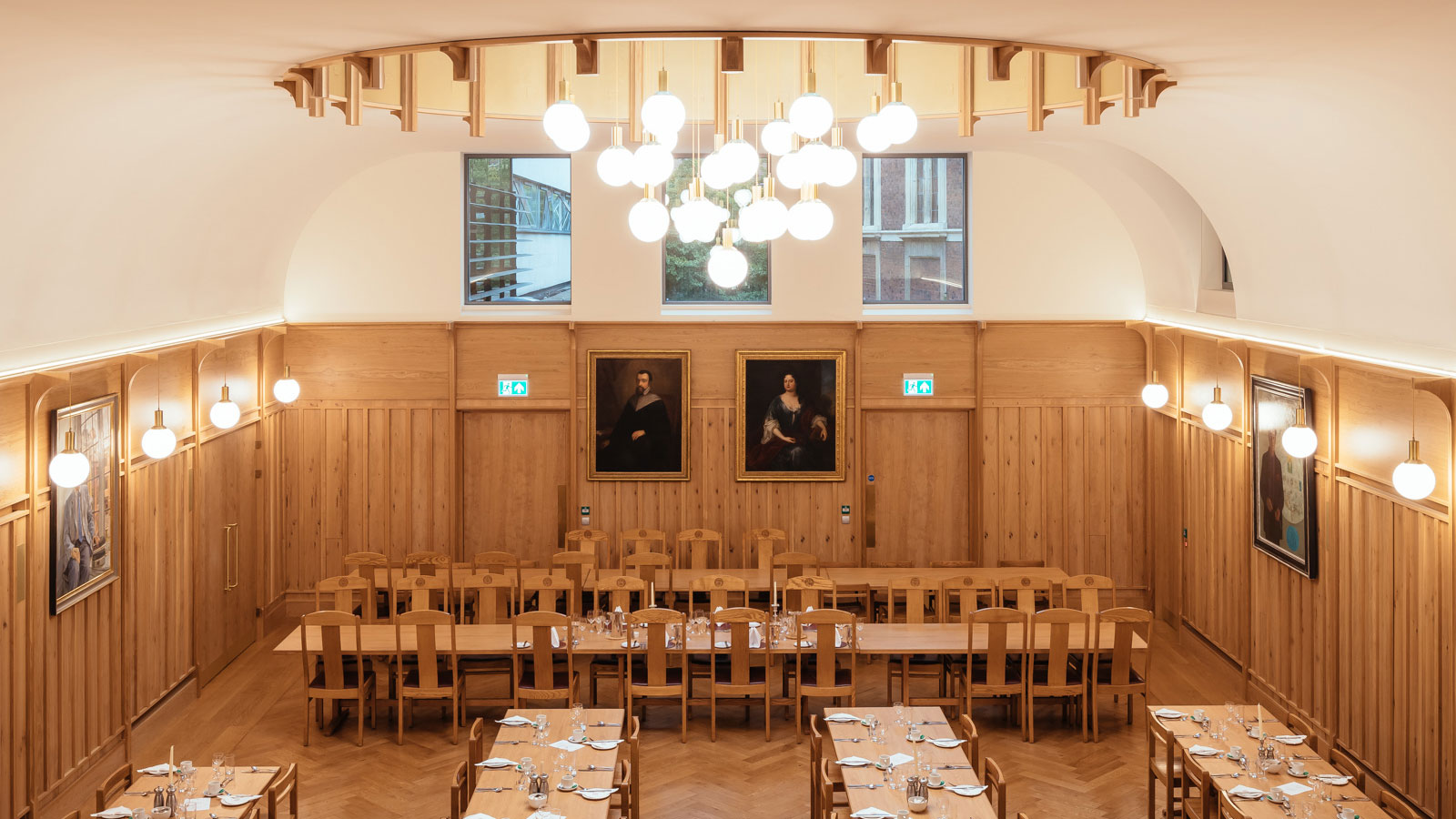 St Catharine’s College social hub in Cambridge reimagined by Gort Scott
St Catharine’s College social hub in Cambridge reimagined by Gort ScottGort Scott's design for St Catharine’s College, Cambridge, gives a sensitive facelift to a much loved, bustling campus
By Ellie Stathaki
-
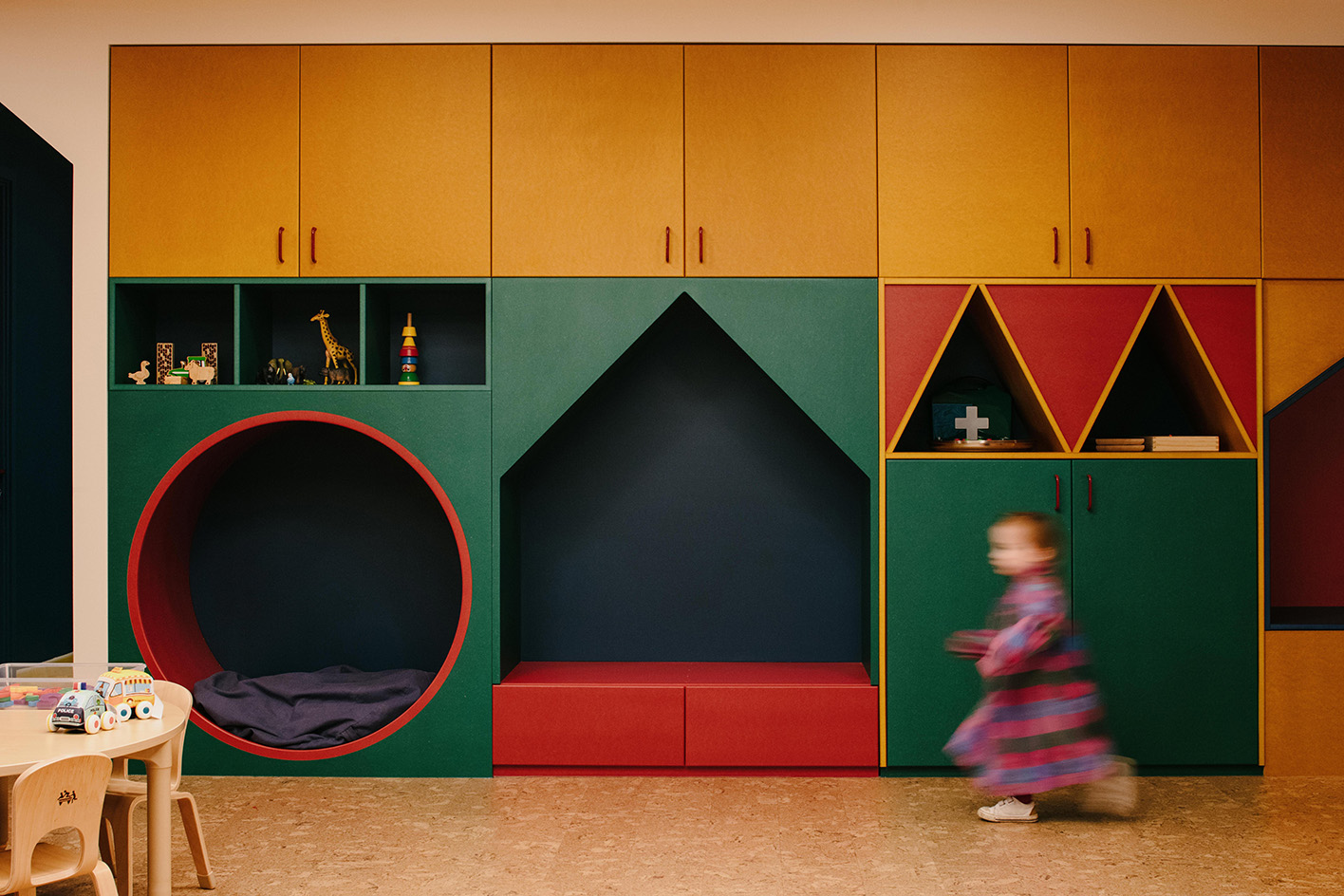 Two Hands nursery by vPPR is where design flair meets sustainability
Two Hands nursery by vPPR is where design flair meets sustainabilityTwo Hands nursery in London, designed by vPPR, mixes colourful interiors and sustainable architecture elements with wellbeing in mind
By Ellie Stathaki
-
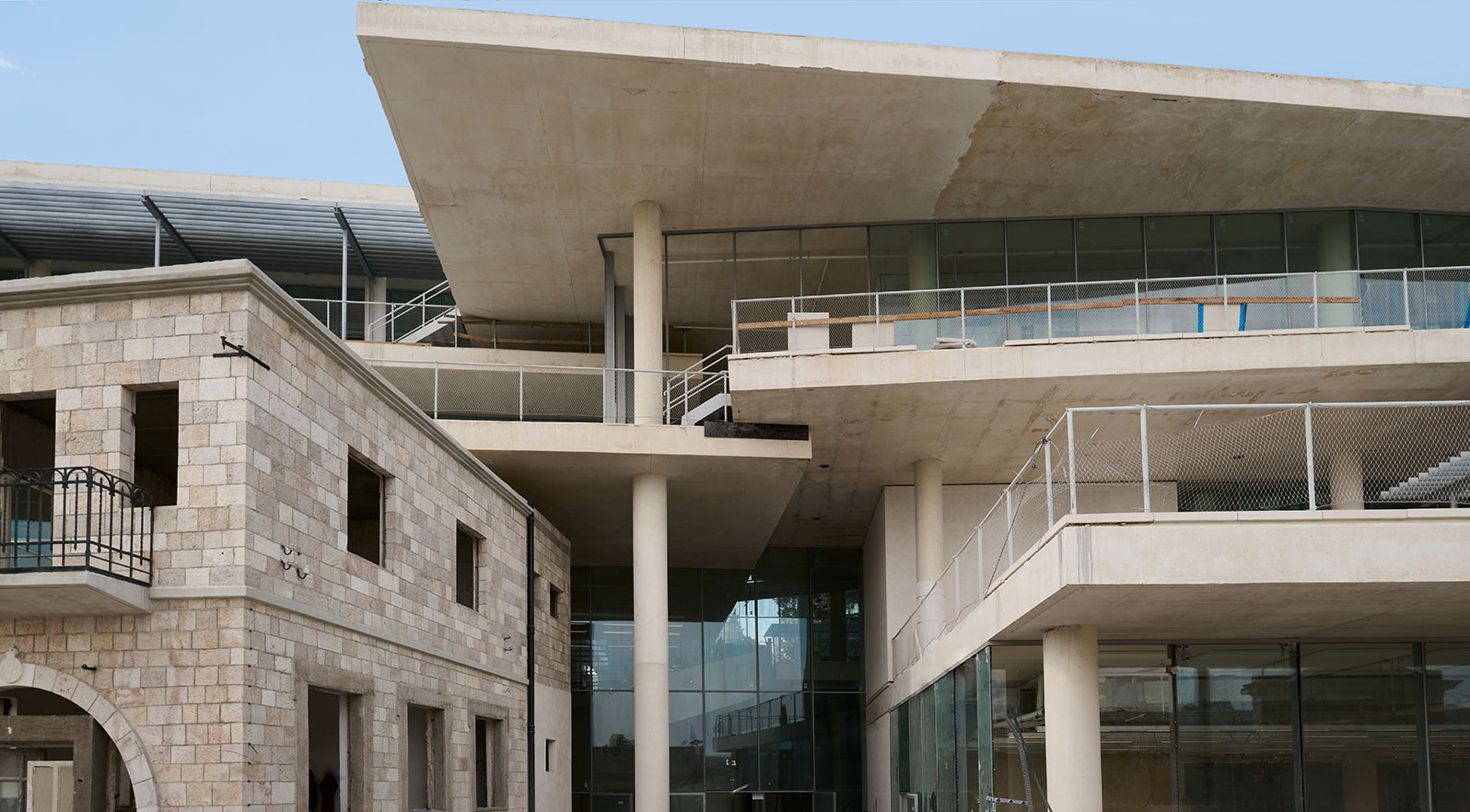 SANAA’s Bezalel Academy of Arts and Design is designed to connect with the heart of Jerusalem
SANAA’s Bezalel Academy of Arts and Design is designed to connect with the heart of JerusalemSANAA and local studio HQ Architects design new home for Bezalel Academy of Arts and Design in Jerusalem's city centre
By Ellie Stathaki
-
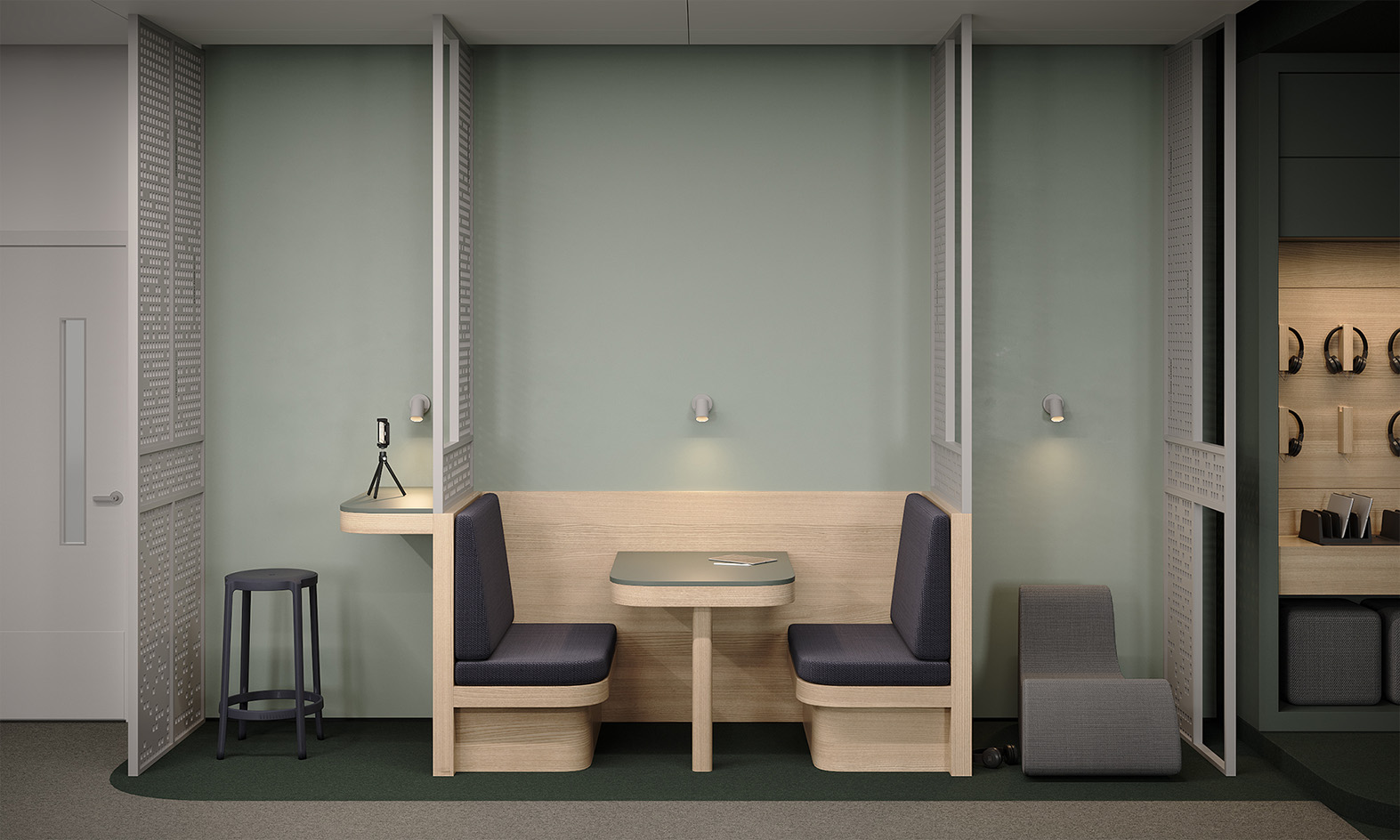 Connected Rural Classroom reimagines learning space architecture
Connected Rural Classroom reimagines learning space architectureA collaboration between design studio Kurani and nonprofit Ed Farm reimagines learning spaces through virtual teaching with the Connected Rural Classroom
By Ellie Stathaki
-
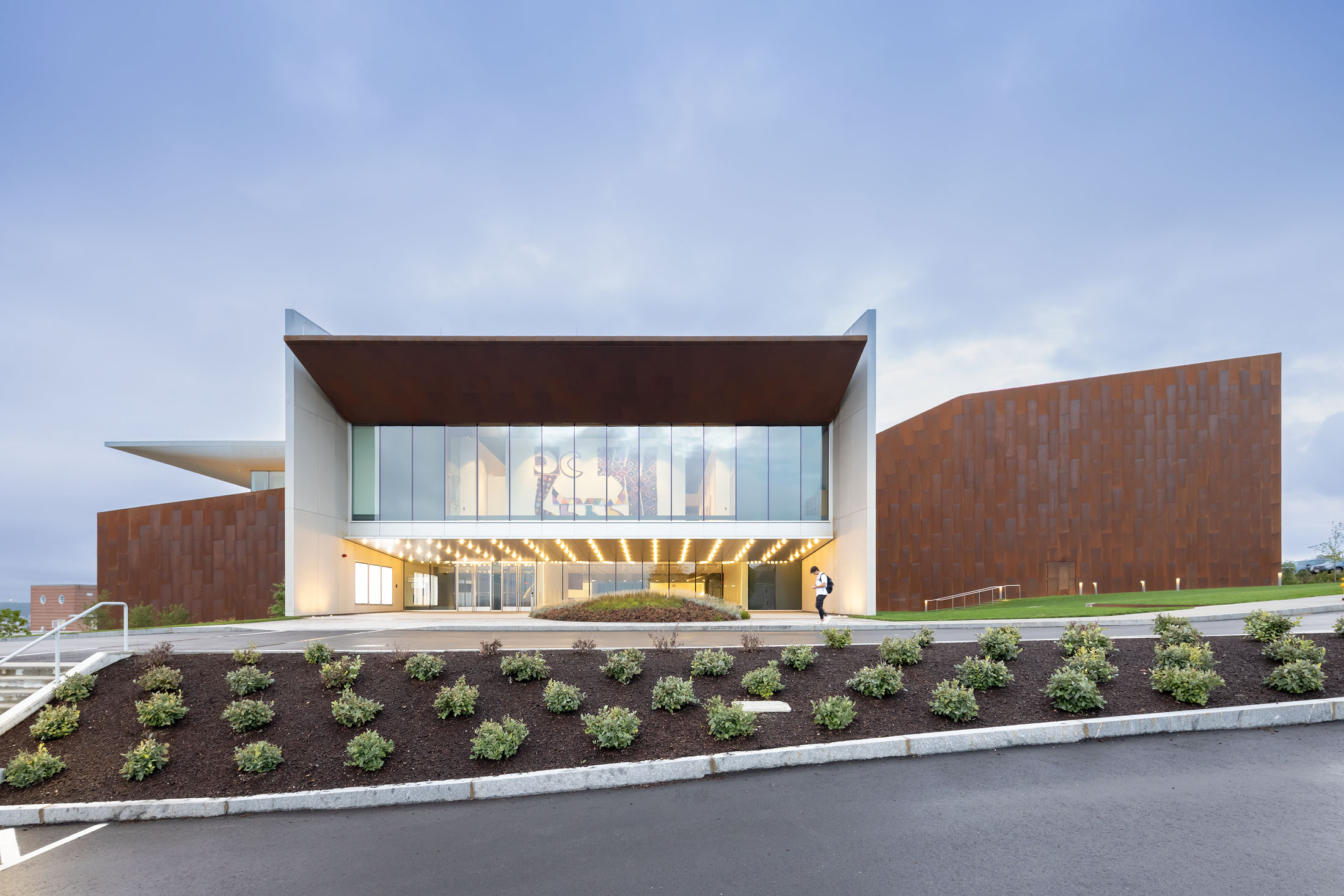 DS+R Prior Performing Arts Center is designed as a public commons
DS+R Prior Performing Arts Center is designed as a public commonsPrior Performing Arts Center by Diller Scofidio + Renfro completes at the College of the Holy Cross in Worcester, Massachusetts
By Stephen Zacks
-
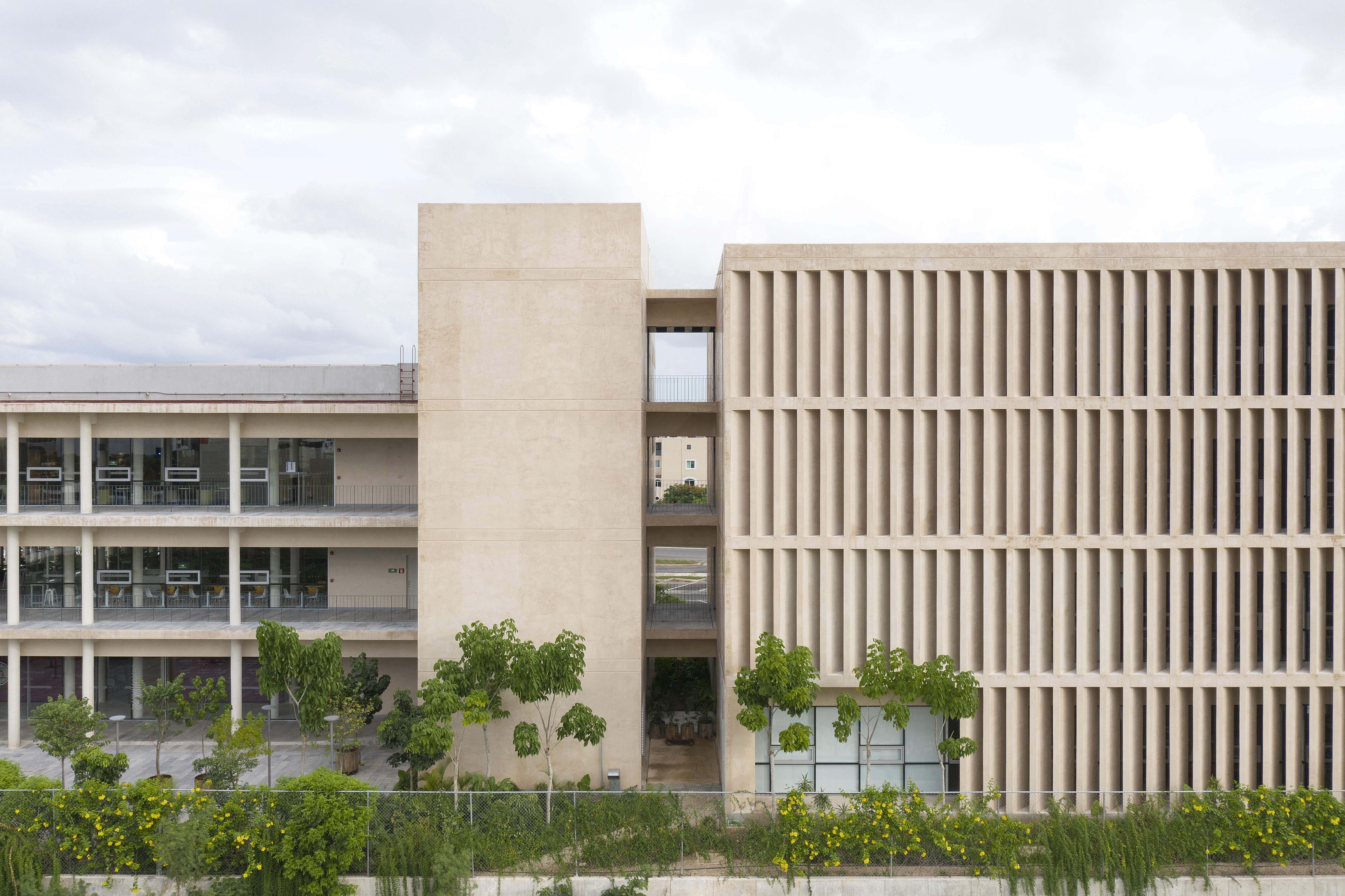 Mérida university architecture draws on the local climate
Mérida university architecture draws on the local climateIgnacio Urquiza Arquitectos completes the new home for the School of Business and Banking, located to the north of Mérida, Mexico
By Ellie Stathaki