The Scoop Landscape House opens up to Tokyo’s views
Japanese practice Not Architects Studio is behind The Scoop Landscape House, an unusual Tokyo home
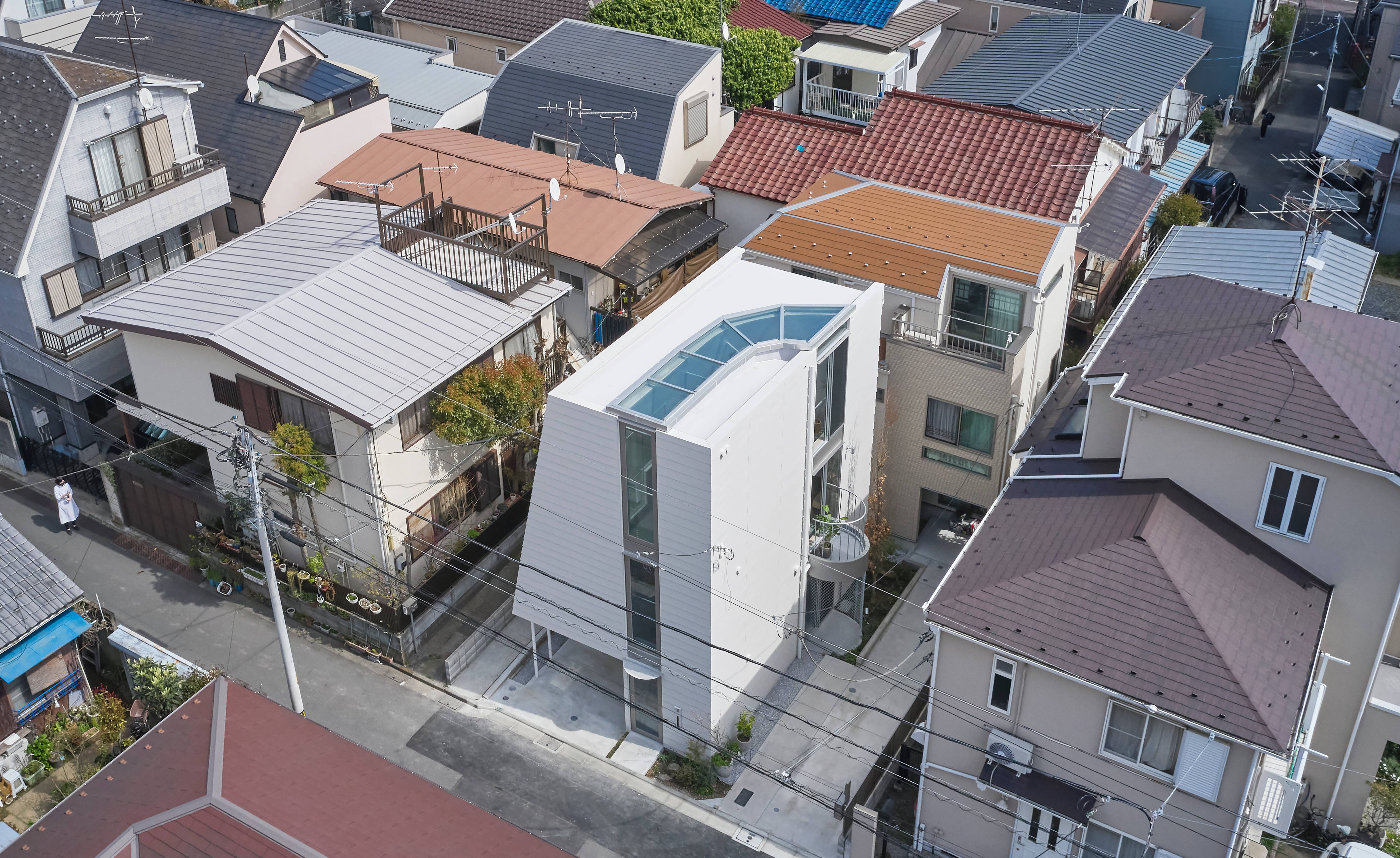
Yasuhiro Takagi - Photography
The perpetually engaging housing laboratory that is suburban Japan continues to delight. The Scoop Landscape House is a new project by Not Architects Studio, a side project set up by Tetsushi Tominaga and Lisa Ono, together with Aoi Nahata.
Ono’s concept design for this 101 sq m Japanese house was to create a space that ‘scooped up’ the best views and fragments of cityscape surrounding the modest lot in Ota City, a residential district just south of Tokyo’s city centre.
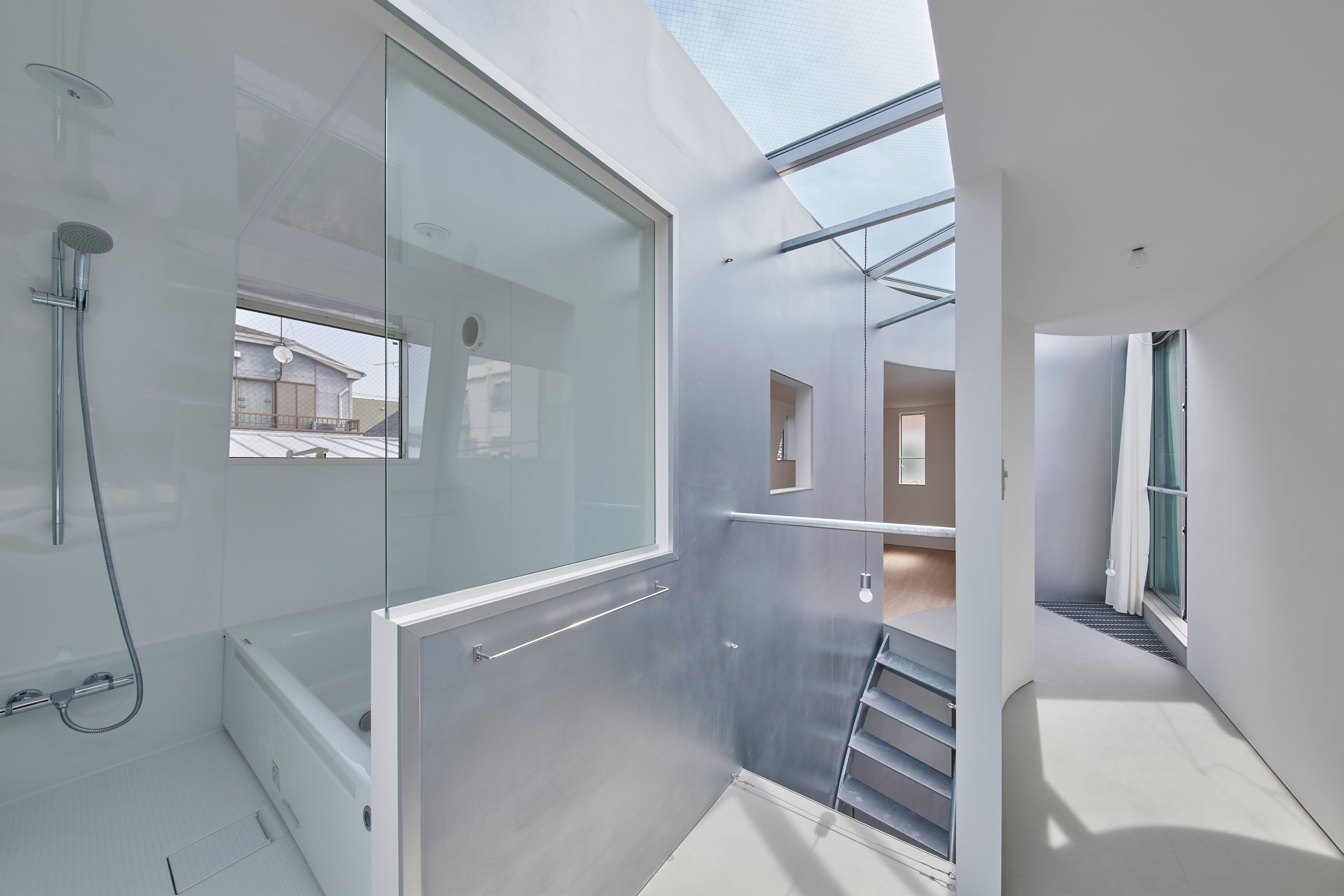
The site conditions were typical of the area, with a compact plot hemmed in by other similarly scaled houses. ‘Usually, when I walk around my neighbourhood, I see a very repetitive cityscape,’ says Ono, ‘However, when I squint, there are moments that touch my heart, such as trees planted in gardens, the weeds growing on the roadside, sunlight filtering through leaves or the sky seen from between buildings.’
The Scoop Landscape House has been shaped to make the most of these fleeting moments.
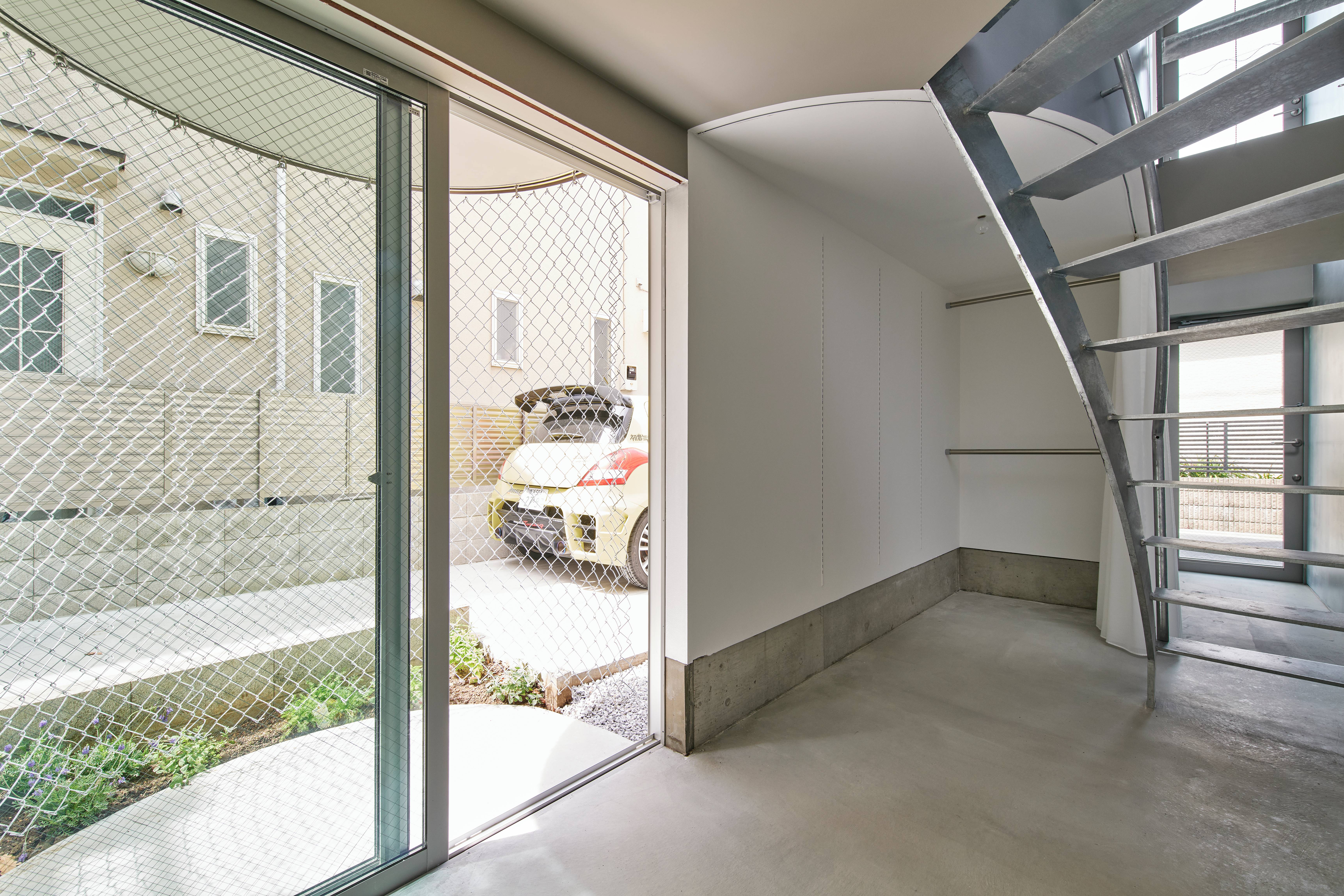
The Tokyo-based studio created a floorplan with a valley-like curve at its heart, top-lit with a strip of glazing and containing a staircase linking the three levels. This device also serves to connect the site with the road and an adjoining path, ‘scooping up trivial scenery’ in order to bring these prosaic urban spaces into the everyday life of the house.
The curved walls are painted silver to better reflect the light, colour and movement that happens around the house, with an open tread metal staircase connecting the floors.
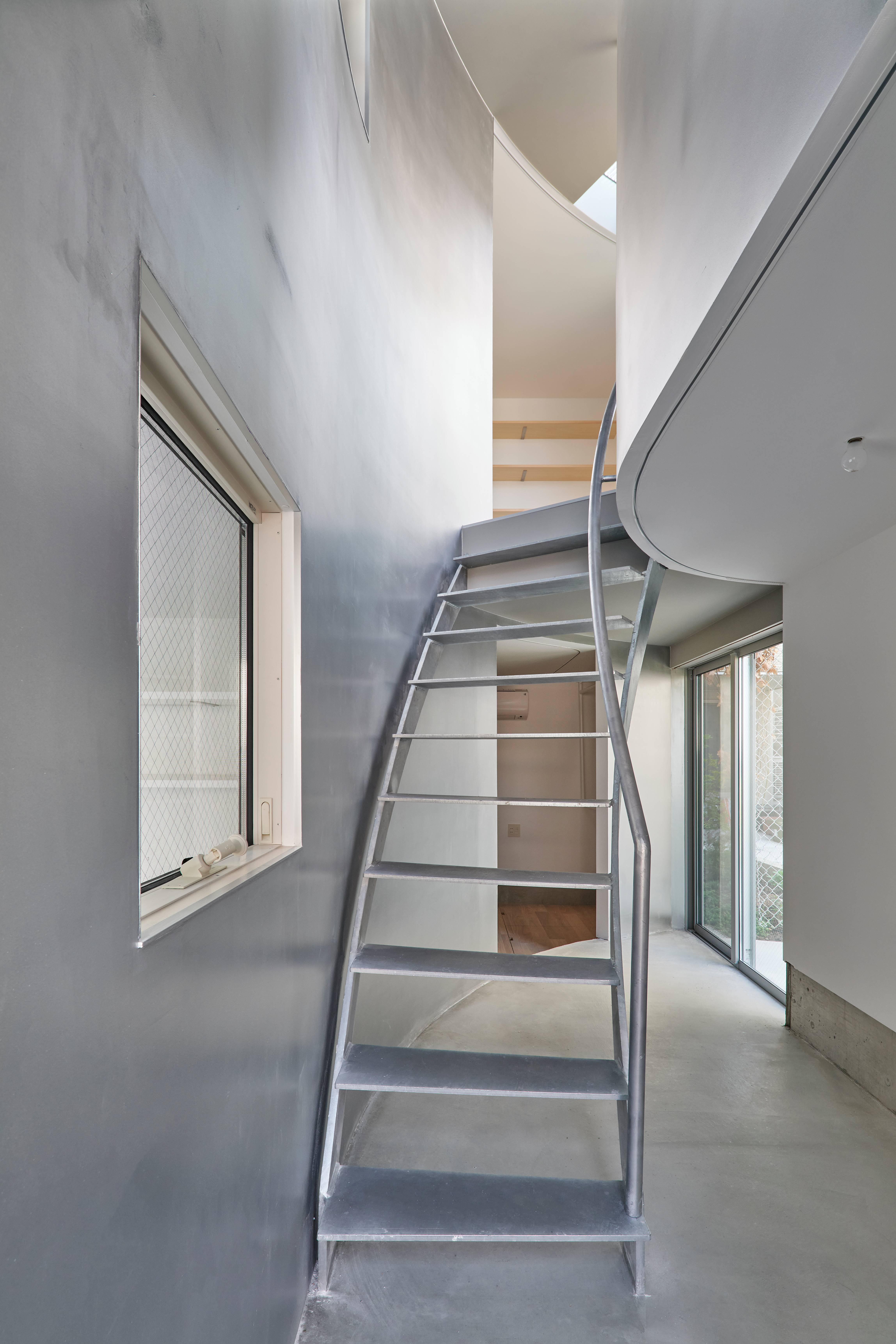
‘When the wind blows, the leaves of the plant move gently, and the raindrops left on the top light cast shimmering shadows after the rain,’ says Ono, ‘By scooping up these various movements, new scenery is created in the valley space.’
Wallpaper* Newsletter
Receive our daily digest of inspiration, escapism and design stories from around the world direct to your inbox.
The rest of the house is meticulously planned so that the living spaces are open to the valley and therefore soak up the movement and light that it creates. Internal windows are set into the silver-painted curved wall.
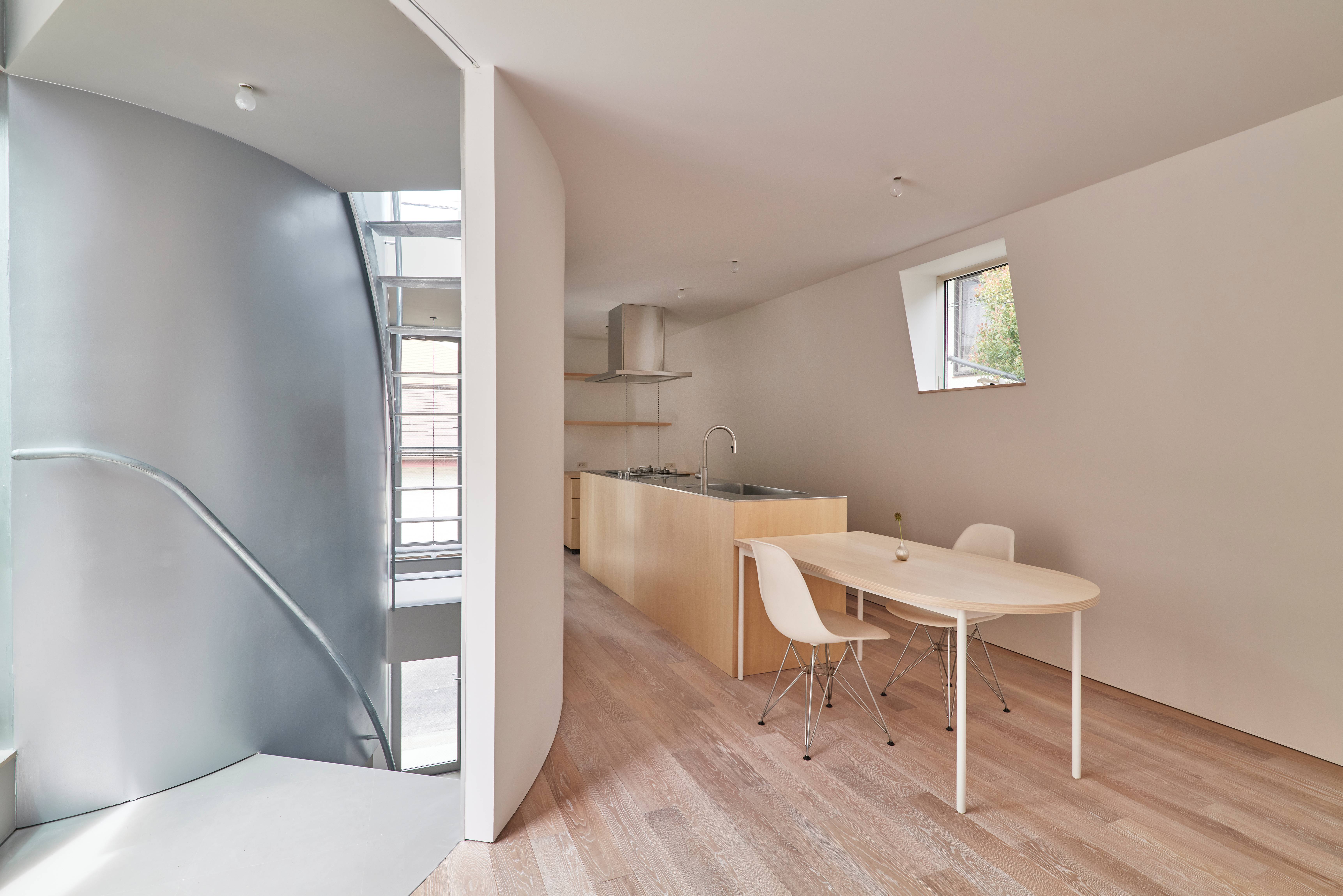
On the uppermost floor is a master bedroom and study area, alongside a family bathroom that blends into the lightwell. Below this is the main living space, with a kitchen and seating area, additional storage and a small semi-circular metal balcony that terminates the curve of the internal valley. The ground floor provides another bedroom, along with storage and a small external patio. A carport slots in beneath the first floor.
In a dynamic urban setting where change and renewal are a constant presence, The Scoop Landscape House opens itself up to give its occupants a more dynamic and engaging relationship with their surroundings.
INFORMATION
Jonathan Bell has written for Wallpaper* magazine since 1999, covering everything from architecture and transport design to books, tech and graphic design. He is now the magazine’s Transport and Technology Editor. Jonathan has written and edited 15 books, including Concept Car Design, 21st Century House, and The New Modern House. He is also the host of Wallpaper’s first podcast.
-
 This new Vondom outdoor furniture is a breath of fresh air
This new Vondom outdoor furniture is a breath of fresh airDesigned by architect Jean-Marie Massaud, the ‘Pasadena’ collection takes elegance and comfort outdoors
By Simon Mills
-
 Eight designers to know from Rossana Orlandi Gallery’s Milan Design Week 2025 exhibition
Eight designers to know from Rossana Orlandi Gallery’s Milan Design Week 2025 exhibitionWallpaper’s highlights from the mega-exhibition at Rossana Orlandi Gallery include some of the most compelling names in design today
By Anna Solomon
-
 Nikos Koulis brings a cool wearability to high jewellery
Nikos Koulis brings a cool wearability to high jewelleryNikos Koulis experiments with unusual diamond cuts and modern materials in a new collection, ‘Wish’
By Hannah Silver
-
 2025 Expo Osaka: Ireland is having a moment in Japan
2025 Expo Osaka: Ireland is having a moment in JapanAt 2025 Expo Osaka, a new sculpture for the Irish pavilion brings together two nations for a harmonious dialogue between place and time, material and form
By Danielle Demetriou
-
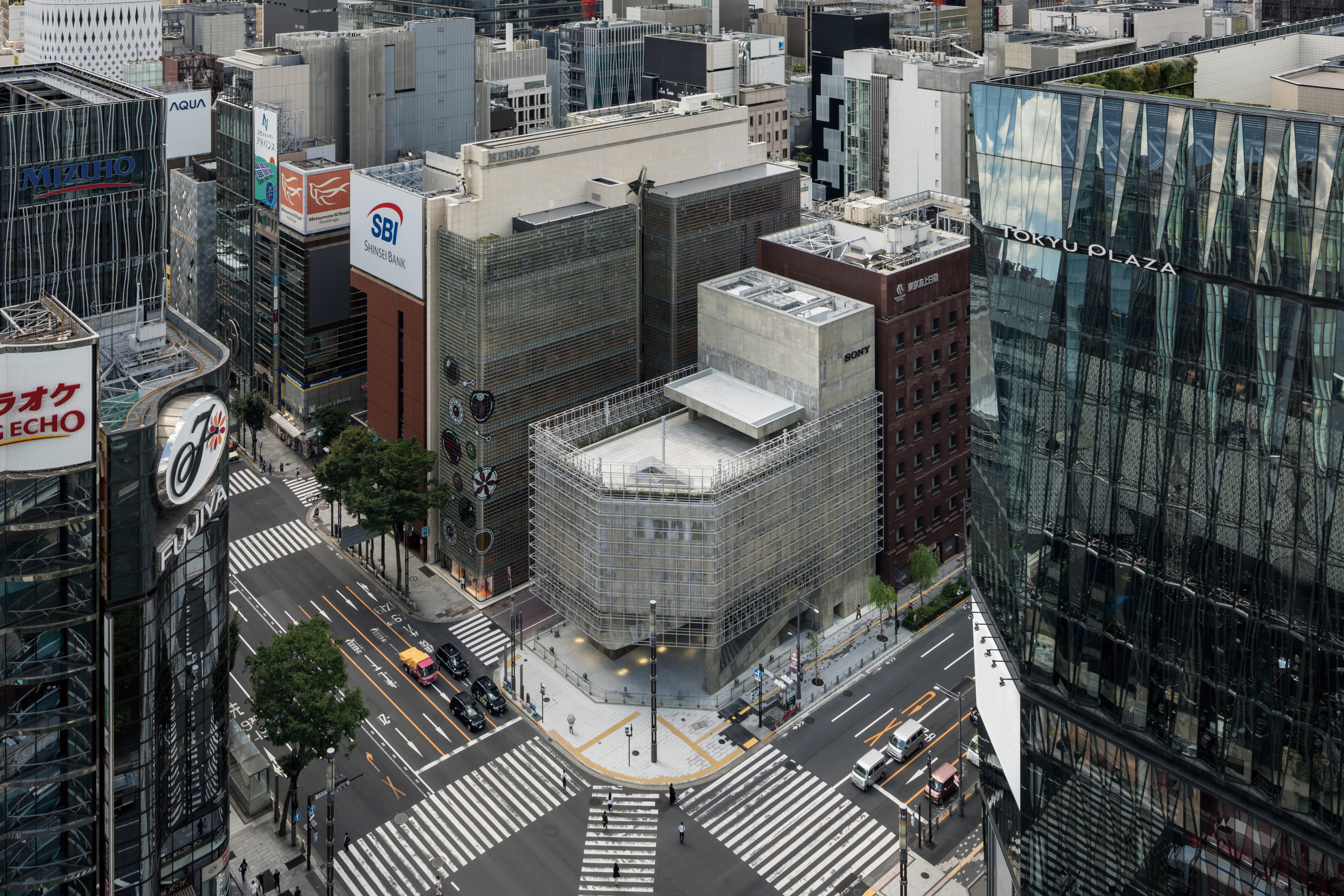 Tour the brutalist Ginza Sony Park, Tokyo's newest urban hub
Tour the brutalist Ginza Sony Park, Tokyo's newest urban hubGinza Sony Park opens in all its brutalist glory, the tech giant’s new building that is designed to embrace the public, offering exhibitions and freely accessible space
By Jens H Jensen
-
 A first look at Expo 2025 Osaka's experimental architecture
A first look at Expo 2025 Osaka's experimental architectureExpo 2025 Osaka prepares to throw open its doors in April; we preview the world festival, its developments and highlights
By Danielle Demetriou
-
 Ten contemporary homes that are pushing the boundaries of architecture
Ten contemporary homes that are pushing the boundaries of architectureA new book detailing 59 visually intriguing and technologically impressive contemporary houses shines a light on how architecture is evolving
By Anna Solomon
-
 And the RIBA Royal Gold Medal 2025 goes to... SANAA!
And the RIBA Royal Gold Medal 2025 goes to... SANAA!The RIBA Royal Gold Medal 2025 winner is announced – Japanese studio SANAA scoops the prestigious architecture industry accolade
By Ellie Stathaki
-
 Architect Sou Fujimoto explains how the ‘idea of the forest’ is central to everything
Architect Sou Fujimoto explains how the ‘idea of the forest’ is central to everythingSou Fujimoto has been masterminding the upcoming Expo 2025 Osaka for the past five years, as the site’s design producer. To mark the 2025 Wallpaper* Design Awards, the Japanese architect talks to us about 2024, the year ahead, and materiality, nature, diversity and technological advances
By Sou Fujimoto
-
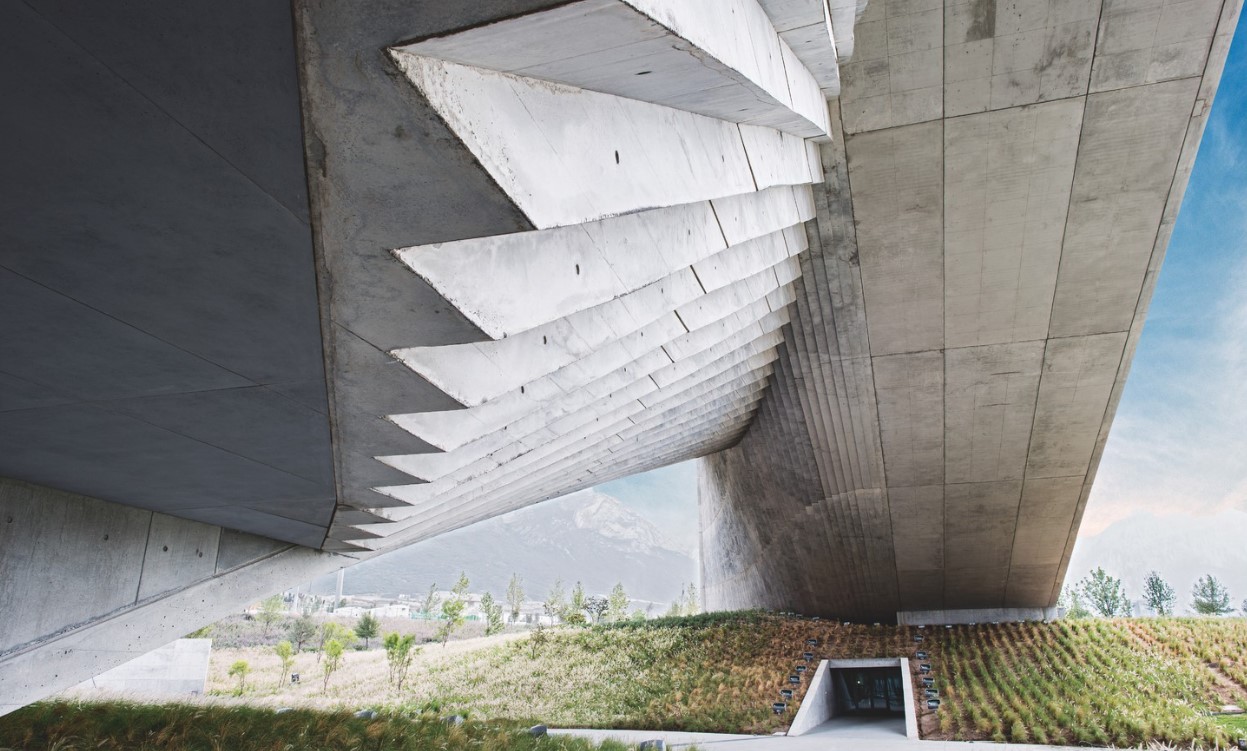 Tadao Ando: the self-taught contemporary architecture master who 'converts feelings into physical form’
Tadao Ando: the self-taught contemporary architecture master who 'converts feelings into physical form’Tadao Ando is a self-taught architect who rose to become one of contemporary architecture's biggest stars. Here, we explore the Japanese master's origins, journey and finest works
By Edwin Heathcote
-
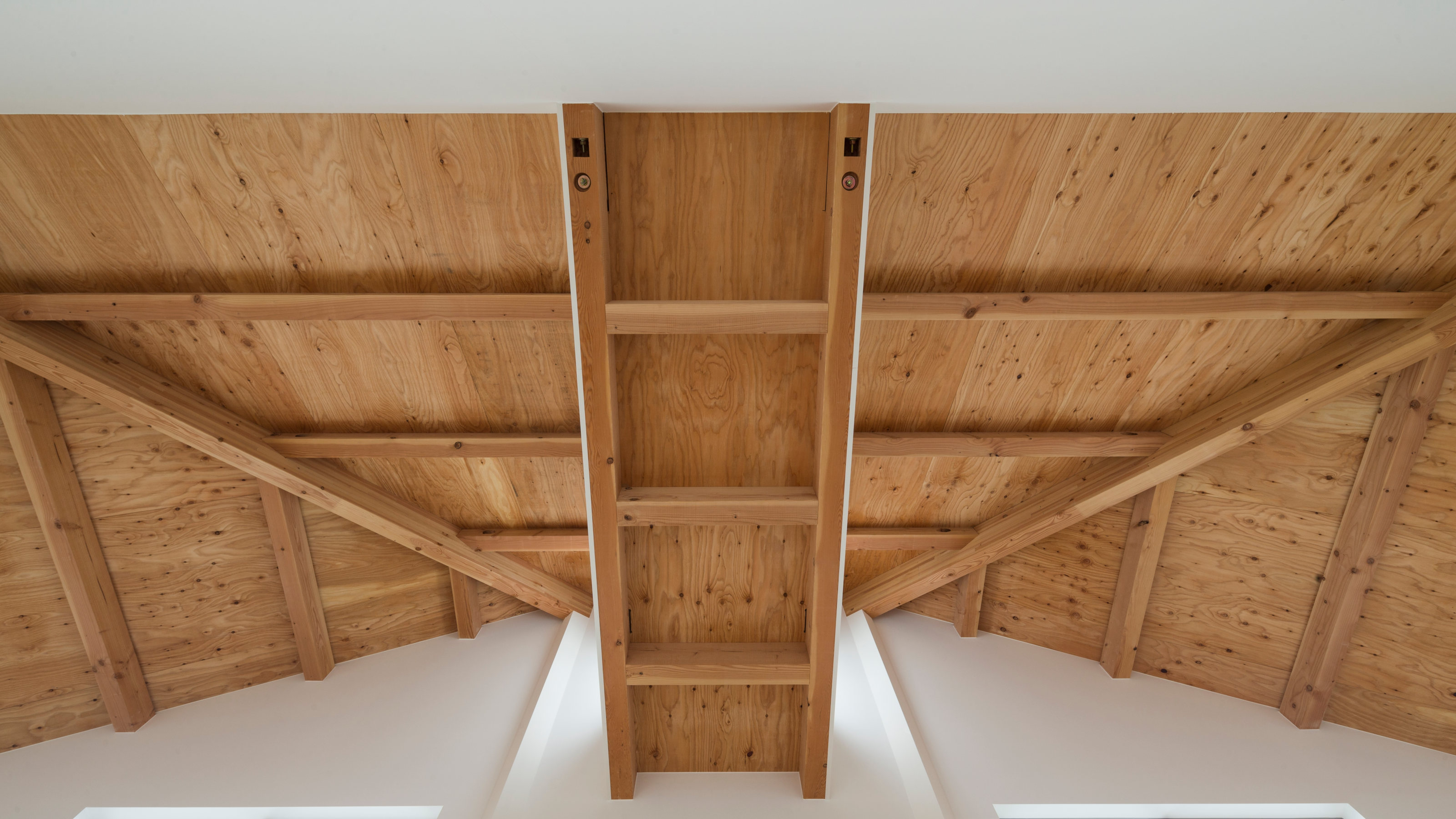 The Kumagaya House in Saitama is a modest family home subdivided by a soaring interior
The Kumagaya House in Saitama is a modest family home subdivided by a soaring interiorThis Kumagaya House is a domestic puzzle box taking the art of the Japanese house to another level as it intersects a minimal interior with exterior spaces, balconies and walkways
By Jonathan Bell