Second Home London Fields promises a balanced, modern and child-friendly workspace
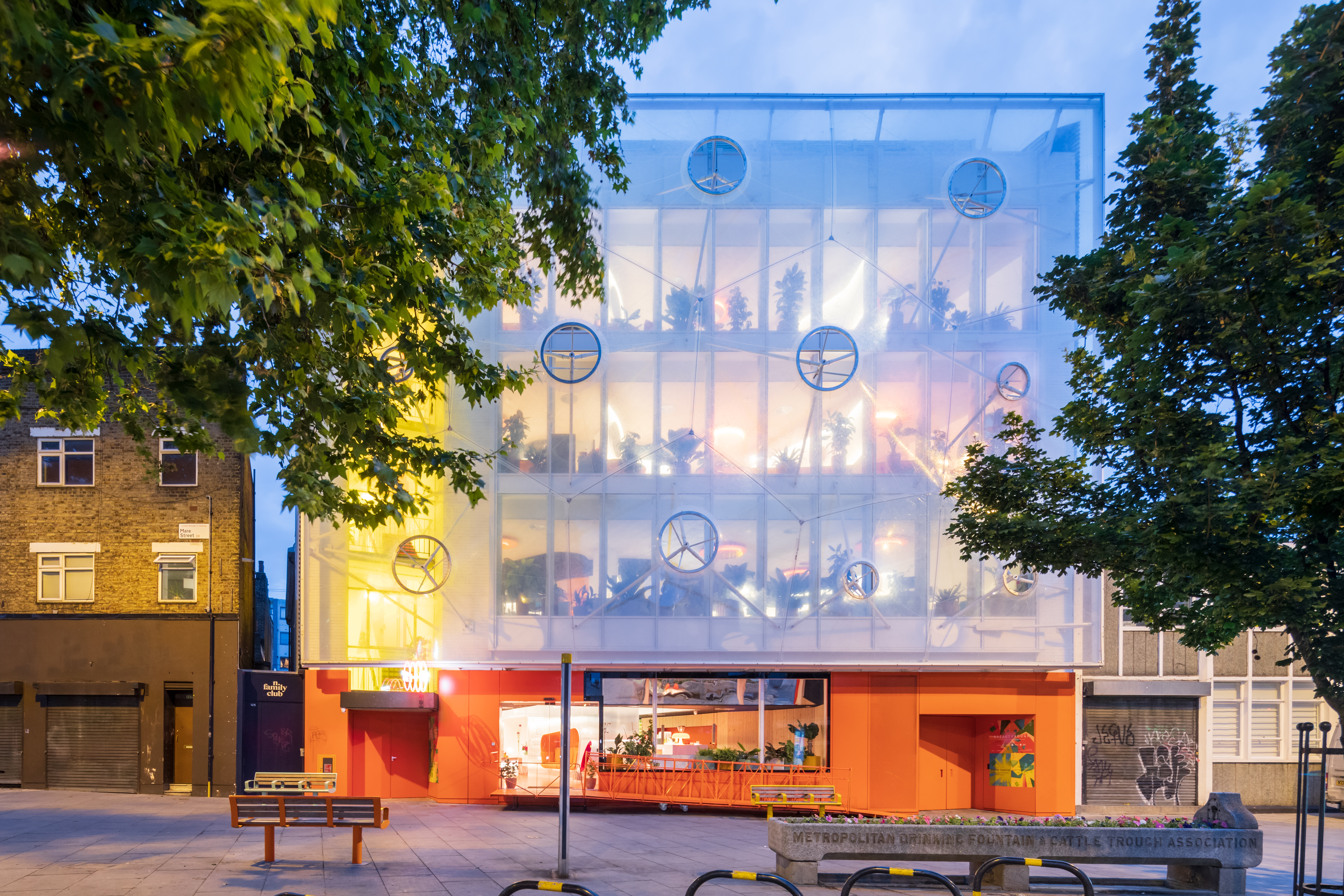
For the founders of what aims to be one of the ‘most creative communities for entrepreneurs and innovators', Second Home, finding the right way to combine work and family life is imperative. So when they decided to find the right space for their fourth London venue, getting the right elements and collaborators in place to address this balance was just as important as finding the right design and location for it. And so, Second Home London Fields was born – the first property for the forward-thinking, co-working space to incorporate a nursery on site.
‘Why start a nursery here?', asks co-CEO and co-founder Rohan Silva. ‘One of he big impediments for creativity, and in particular women, is access to childcare. The numbers are frightening. So what we are trying to do is show how the building environment might better support working parents.'
The company called upon one of the capital's most progressive childcare providers, N Family Club, to work together on the enterprise's first ever nursery location – designed by emerging London architecture practice Kennedy Woods. Their approach features clean, bright spaces, which feel contemporary and Nordic-inspired, but are also full of bespoke fun corners and carefully chosen toys, with a focus on natural materials and carefree, safe play.
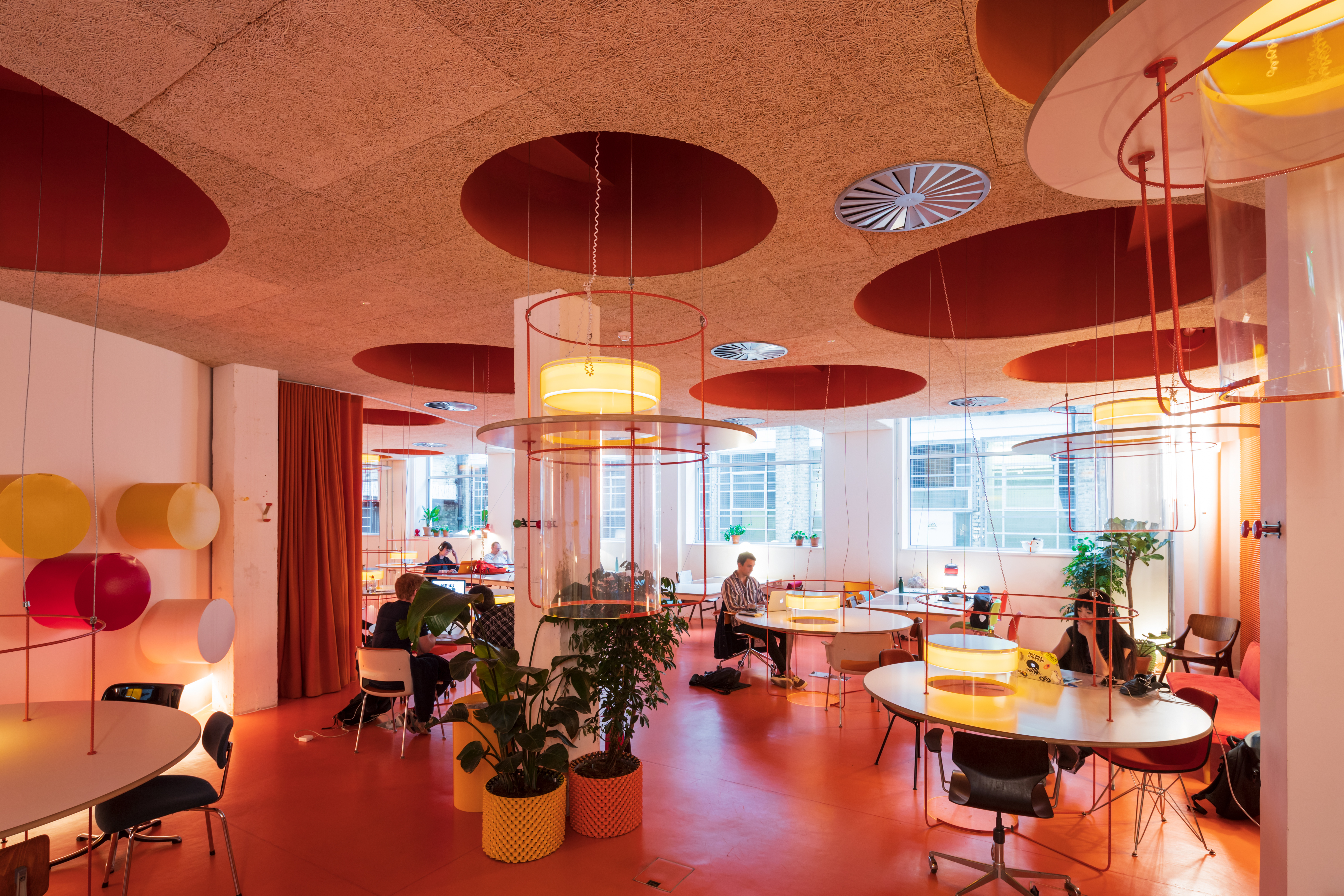
The nursery is incrporated into a building adapted and designed into a Second Home workspace by Madrid based architects Cano Lasso, and has places for Second Home members but also the wider public.
Naturally, flexible deskspace and offices are the biggest part of the scheme. The workspace is created within a repurposed existing building, where now interiors are imbued with Second Home's signature style and ethos; featuring bright, pleasant colours, biophylic design and lots of light. In fact, bringing natural light deep into the large original structure's floorplates led a lot of the design decisions, such as the transluscent facade (made of ETFE, a stretched, woven fabric); the numerous skylights which cut through the heart of the building and all floors; and the differences in ceiling heights, which compress and expand the interior spaces and overall feel as needed.
RELATED STORY
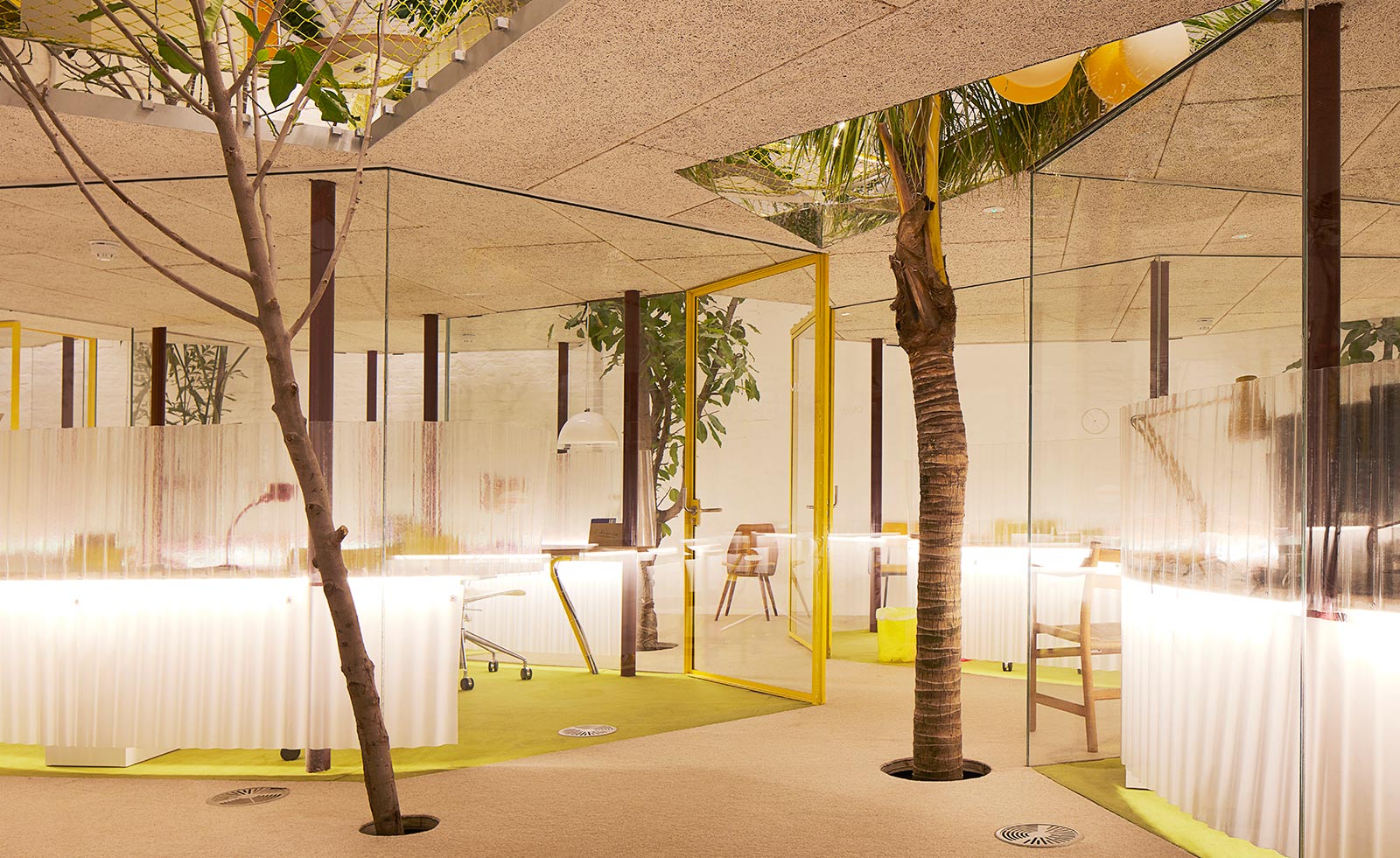
The ground level hosts open, ‘roaming' spaces, free for the wider public to use. ‘The cafe and meeting rooms are open to the public. We believe in diversity and meeting of different people,' explains Silva. One floor up are flexible co-working desks and booths (for private meetings and phone calls) for members and further up are larger office units; responding to various levels of use and users' needs. An open air playground sits at the top, with a view to add a space that accomodates adults too in the not-too-distant future.
What remains consistent throughout though, is a sense of fun in the design, which uses fairly simple and commonly found materials, from metal rods, to cork panels and coloured, plastic sheets to create an environment with a strong personality. Inspiration came from German architect and engineer Frei Otto and ‘bubbles', explain the architects.
A connection with nature and sustainability were also an important concern, when it came to the design choices. Plants, carefully placed in various spots in all floors, ensure that a green element is never too far away. Materials are selected to be as efficient as possible. Meanwhile the company's choice to use an existing structure also goes to strengthen Second Home's commitment to what is best for the environment; making this space a truly interesting balance, between privacy and communality, office and family life, old and new, work and fun.
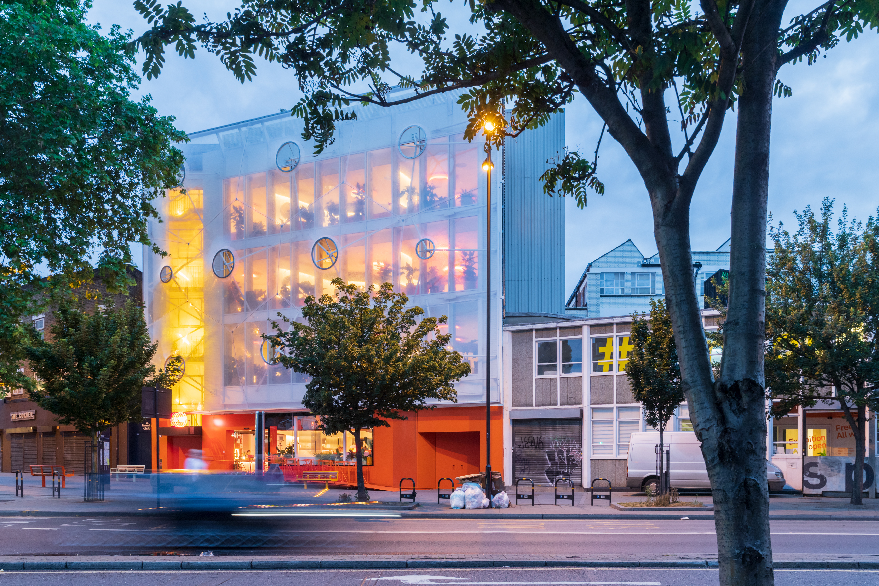
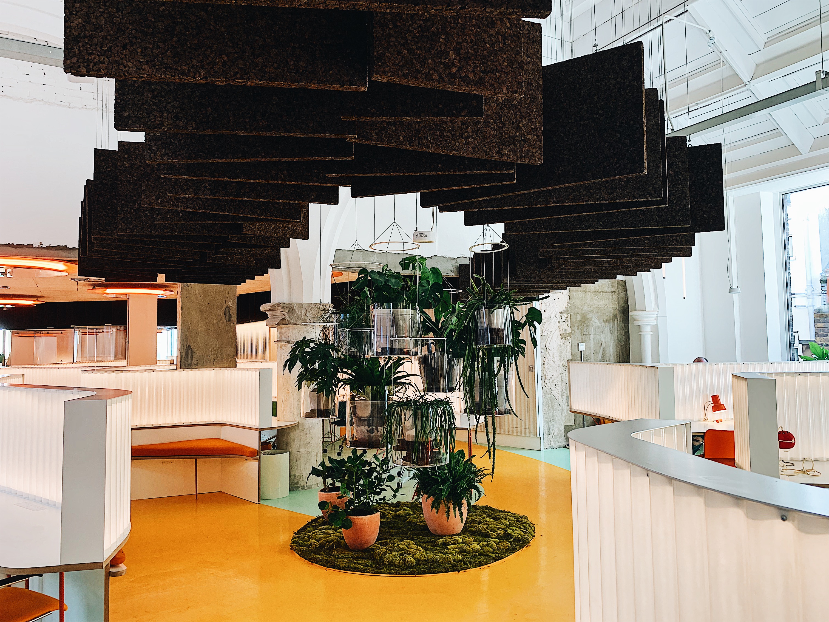
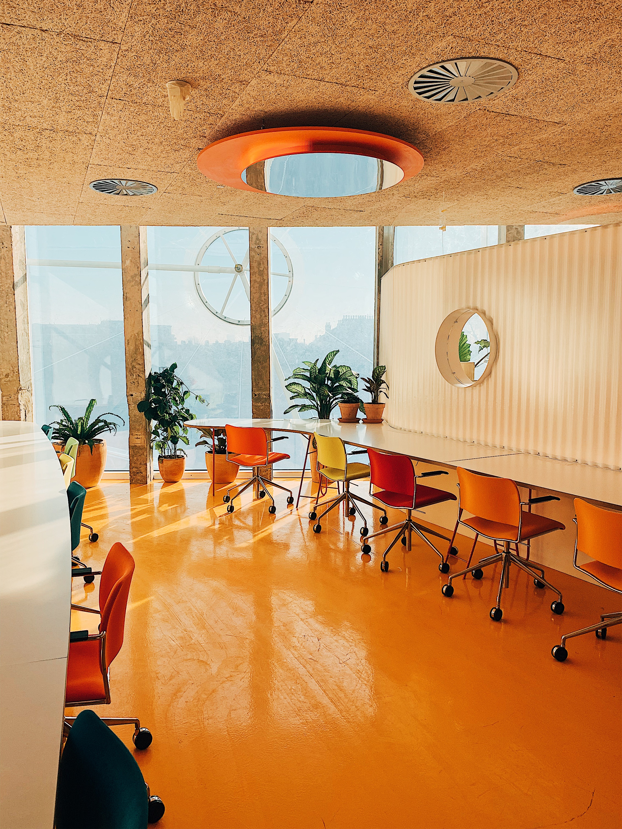
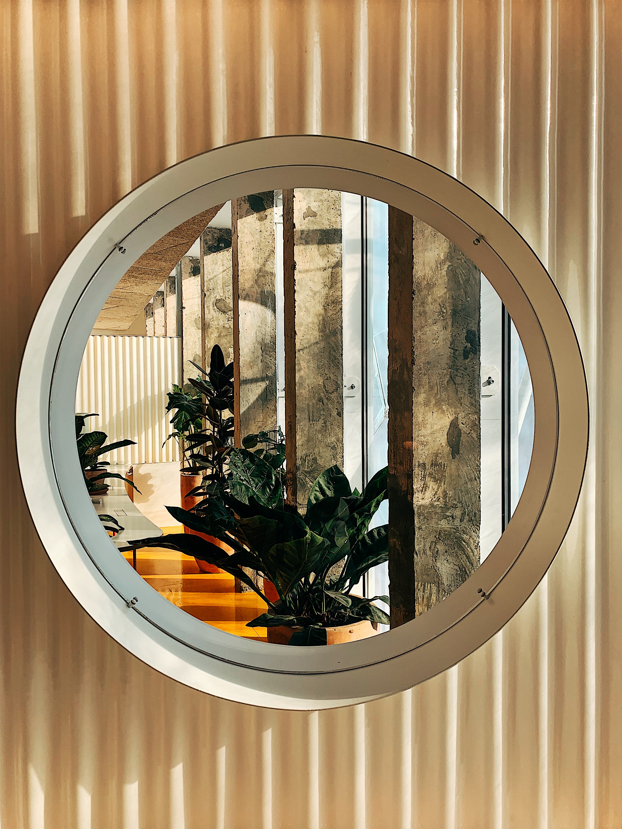
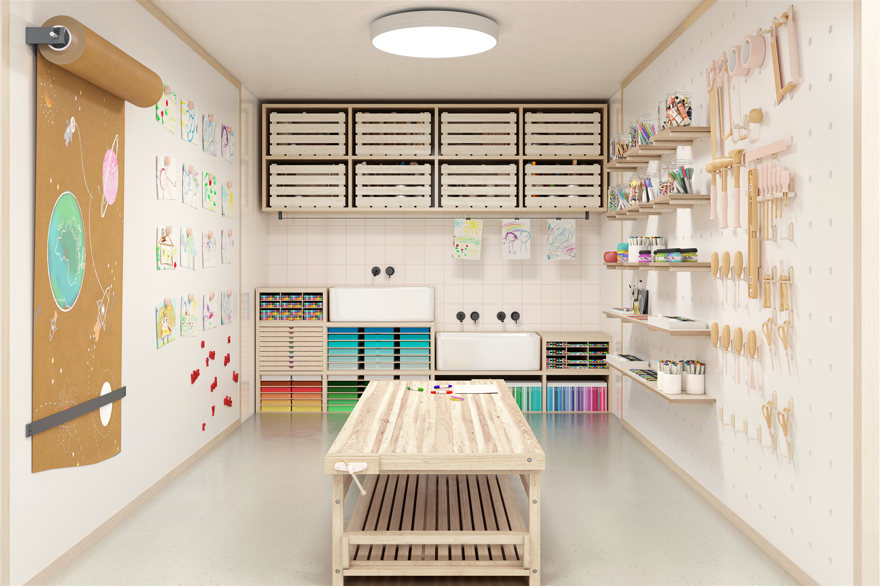
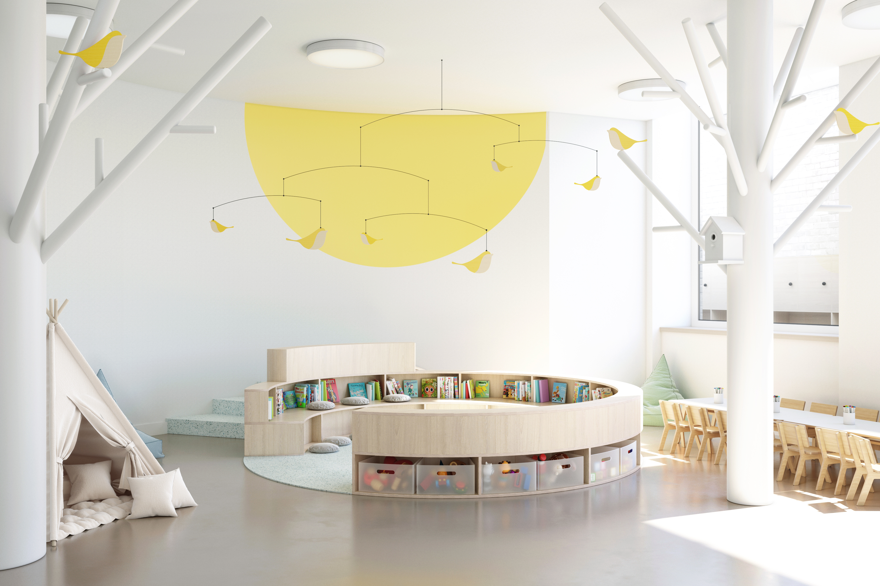
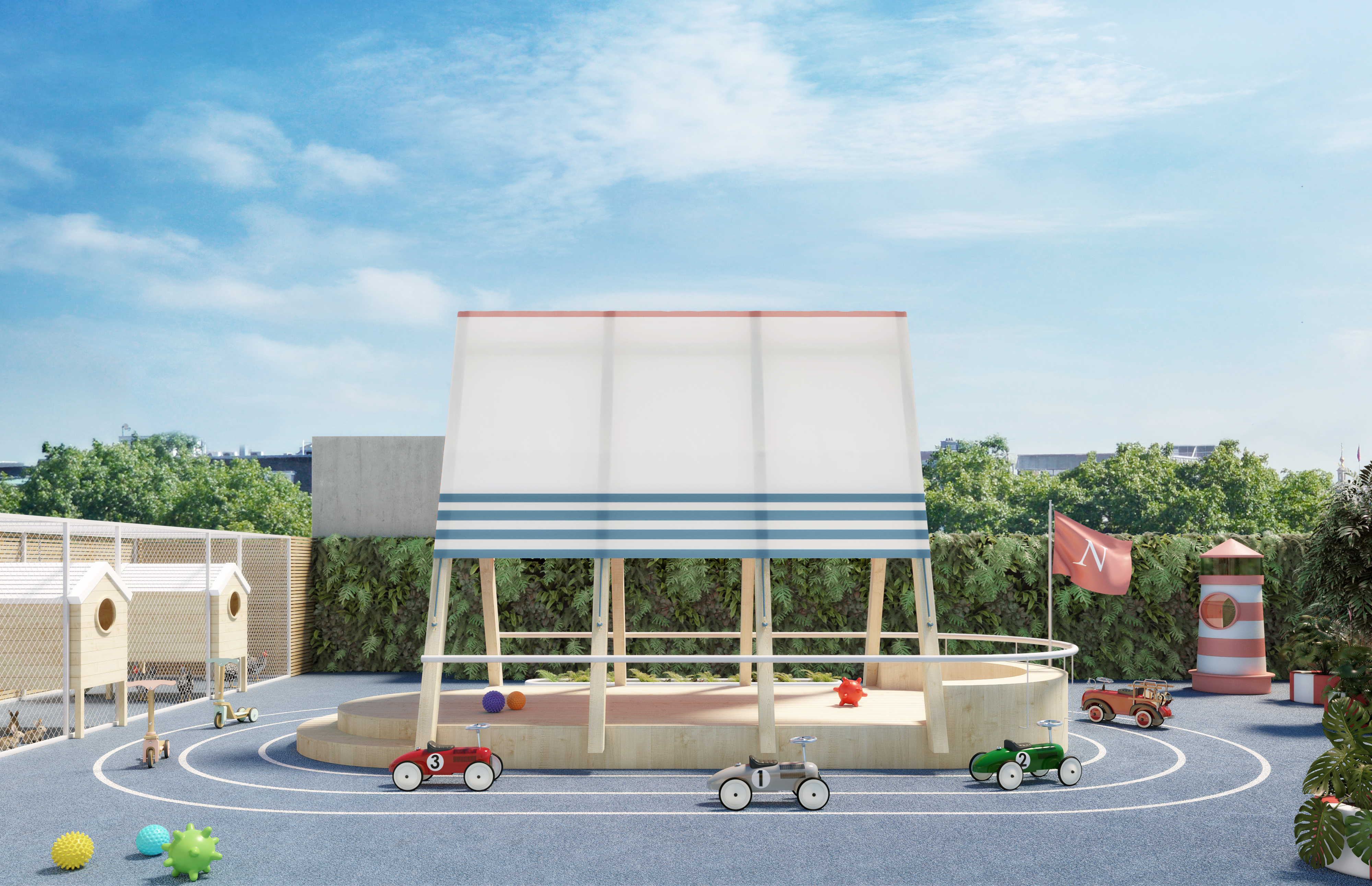
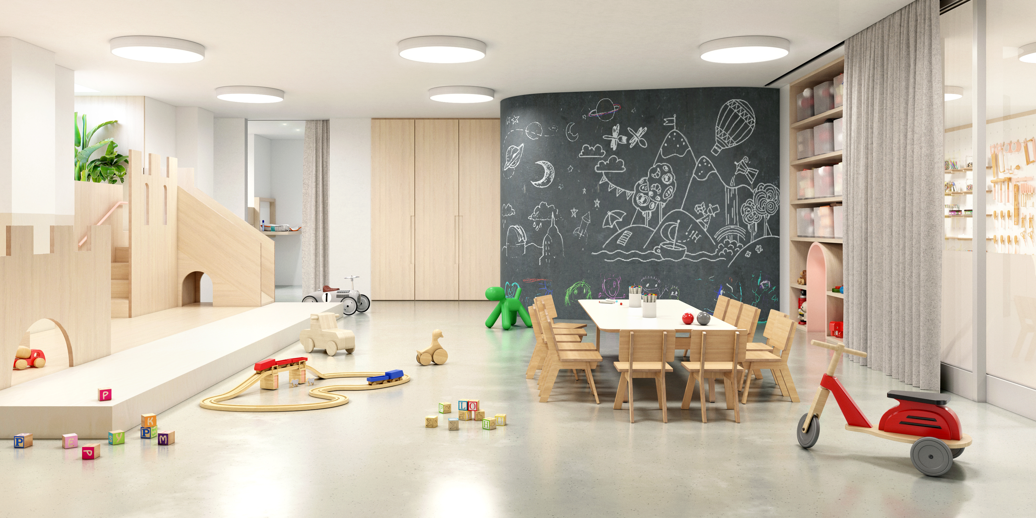
INFORMATION
canolasso.com
Wallpaper* Newsletter
Receive our daily digest of inspiration, escapism and design stories from around the world direct to your inbox.
Ellie Stathaki is the Architecture & Environment Director at Wallpaper*. She trained as an architect at the Aristotle University of Thessaloniki in Greece and studied architectural history at the Bartlett in London. Now an established journalist, she has been a member of the Wallpaper* team since 2006, visiting buildings across the globe and interviewing leading architects such as Tadao Ando and Rem Koolhaas. Ellie has also taken part in judging panels, moderated events, curated shows and contributed in books, such as The Contemporary House (Thames & Hudson, 2018), Glenn Sestig Architecture Diary (2020) and House London (2022).
-
 All-In is the Paris-based label making full-force fashion for main character dressing
All-In is the Paris-based label making full-force fashion for main character dressingPart of our monthly Uprising series, Wallpaper* meets Benjamin Barron and Bror August Vestbø of All-In, the LVMH Prize-nominated label which bases its collections on a riotous cast of characters – real and imagined
By Orla Brennan
-
 Maserati joins forces with Giorgetti for a turbo-charged relationship
Maserati joins forces with Giorgetti for a turbo-charged relationshipAnnouncing their marriage during Milan Design Week, the brands unveiled a collection, a car and a long term commitment
By Hugo Macdonald
-
 Through an innovative new training program, Poltrona Frau aims to safeguard Italian craft
Through an innovative new training program, Poltrona Frau aims to safeguard Italian craftThe heritage furniture manufacturer is training a new generation of leather artisans
By Cristina Kiran Piotti
-
 A new London house delights in robust brutalist detailing and diffused light
A new London house delights in robust brutalist detailing and diffused lightLondon's House in a Walled Garden by Henley Halebrown was designed to dovetail in its historic context
By Jonathan Bell
-
 A Sussex beach house boldly reimagines its seaside typology
A Sussex beach house boldly reimagines its seaside typologyA bold and uncompromising Sussex beach house reconfigures the vernacular to maximise coastal views but maintain privacy
By Jonathan Bell
-
 This 19th-century Hampstead house has a raw concrete staircase at its heart
This 19th-century Hampstead house has a raw concrete staircase at its heartThis Hampstead house, designed by Pinzauer and titled Maresfield Gardens, is a London home blending new design and traditional details
By Tianna Williams
-
 An octogenarian’s north London home is bold with utilitarian authenticity
An octogenarian’s north London home is bold with utilitarian authenticityWoodbury residence is a north London home by Of Architecture, inspired by 20th-century design and rooted in functionality
By Tianna Williams
-
 What is DeafSpace and how can it enhance architecture for everyone?
What is DeafSpace and how can it enhance architecture for everyone?DeafSpace learnings can help create profoundly sense-centric architecture; why shouldn't groundbreaking designs also be inclusive?
By Teshome Douglas-Campbell
-
 The dream of the flat-pack home continues with this elegant modular cabin design from Koto
The dream of the flat-pack home continues with this elegant modular cabin design from KotoThe Niwa modular cabin series by UK-based Koto architects offers a range of elegant retreats, designed for easy installation and a variety of uses
By Jonathan Bell
-
 Are Derwent London's new lounges the future of workspace?
Are Derwent London's new lounges the future of workspace?Property developer Derwent London’s new lounges – created for tenants of its offices – work harder to promote community and connection for their users
By Emily Wright
-
 Showing off its gargoyles and curves, The Gradel Quadrangles opens in Oxford
Showing off its gargoyles and curves, The Gradel Quadrangles opens in OxfordThe Gradel Quadrangles, designed by David Kohn Architects, brings a touch of playfulness to Oxford through a modern interpretation of historical architecture
By Shawn Adams