Self-build home guide: a how-to inspired by the award-winning Secret Garden Flat
Architect Nic Howett tells how to create the perfect self-build home using the case study of his award-winning Secret Garden Flat in London

How to create the perfect self-build home? Architect Nic Howett knows just how, as his own self-build in south London, Secret Garden Flat, was not only recently completed and looking great – but it also scooped the top spot, Home of the Year, at the Don't Move, Improve 2023 competition in May.
The truly unique project in Camberwell's conservation area was a labour of love – and Howett's own home, for his family of three. The brief outlined the remodelling of an existing, awkward, ground-level flat on a busy road, extending it into the long, wild rear property garden. The architect employed his own self-building skills and a material palette that feels at home in a leafy setting – an oasis of calm and greenery, filled with flowers and a vegetable patch. Sustainable architecture principles employed include natural materials (predominantly timber), sedum roofs, high-performance glazing, and high levels of insulation. The scheme adds a bedroom and a private studio, increasing liveable space considerably while injecting much-needed design quality to the family residence.
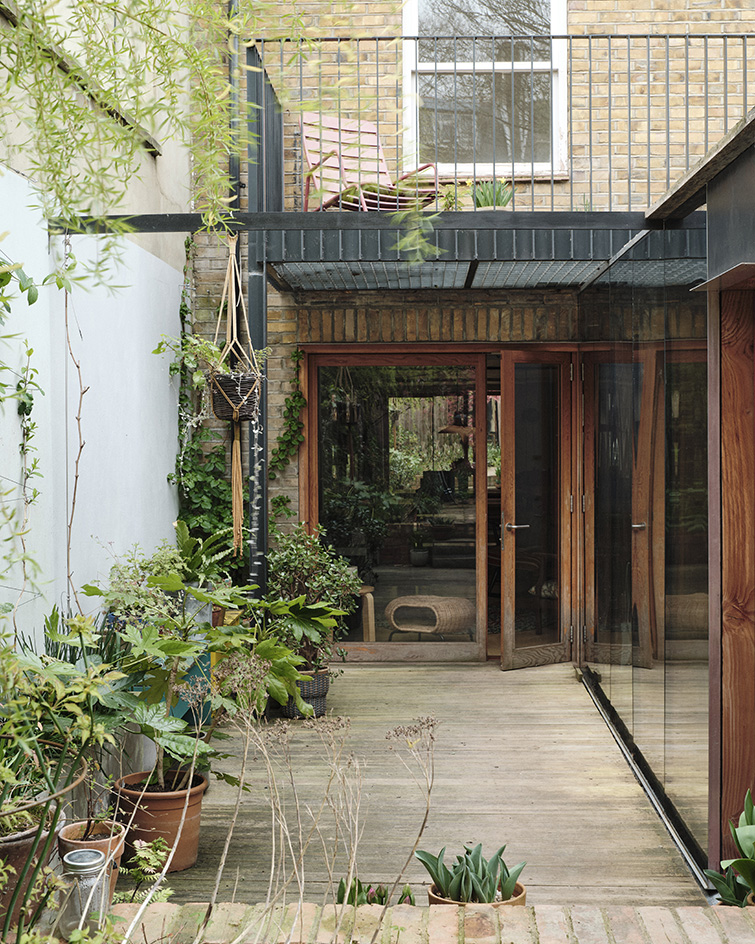
How to create the perfect self-build home: the Secret Garden Flat case study
Wallpaper*: What type of project or plot makes for the perfect self-build extension project?
Nic Howett: We managed to find a very affordable one-bedroom garden flat with a 25m-long garden. We had considered searching for a plot of land to buy, but land prices and the risk of not being able to gain planning consent for a self-build house were a huge financial risk for us. The houses adjacent to us have been extended and some of the nearby gardens have a history of commercial and industrial development. For us, this set a precedent to know that we could not only extend our flat, but also build in the garden. The garden has essentially become a cost-effective plot of land to build upon and we have plans to build something else in the garden.
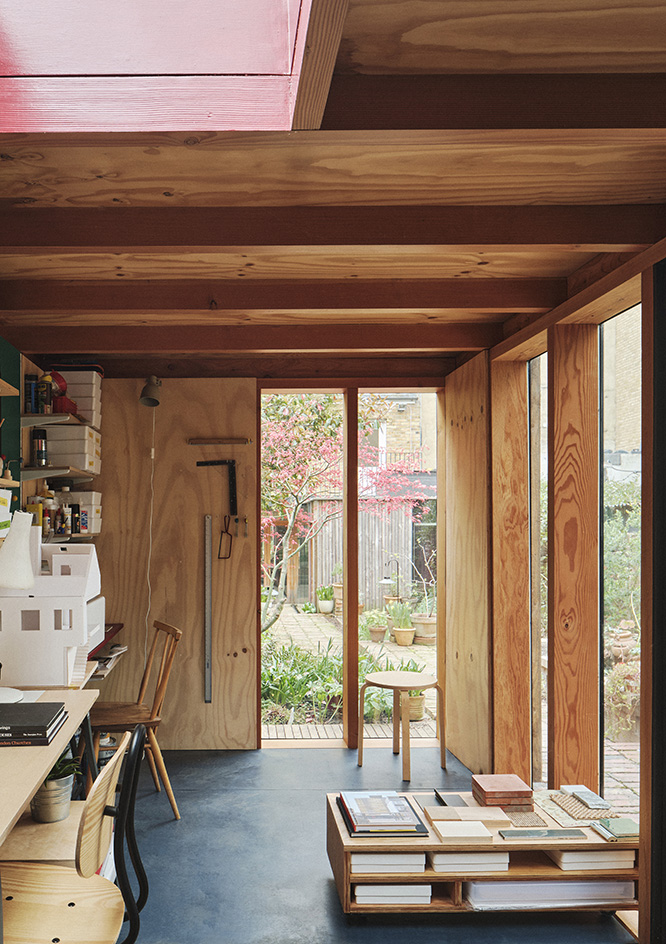
W*: How did you go about choosing your materials and construction techniques?
NH: Access to our flat is complicated with the nearest unloading point being 100m from our front door. Everything had to be carried this distance and then moved through our flat, so we knew that the materials had to be lightweight and manageable. We were confident we could work with timber, both in sheet and length forms. This became our material of choice. It is also lightweight, beautiful and sustainable. We developed a design where the aesthetics of the timber were informed by the structure and construction of both the extension and garden studio. There is a frugality to the design; there are very few components that are not doing more than one job, [and] this is what I really enjoy about our home.
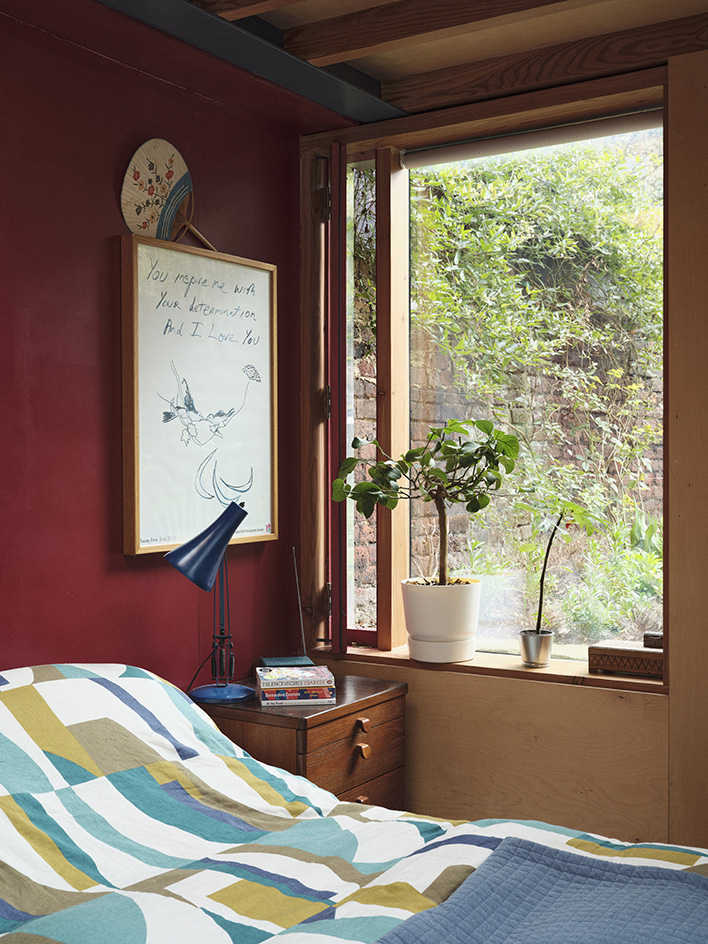
W*: What did you need to look out for, and what should one look out for when working on a self-build?
Receive our daily digest of inspiration, escapism and design stories from around the world direct to your inbox.
NH: We had to carefully understand what we were capable of and understand what we weren’t capable of and, where necessary, employ the relevant expertise; this is my biggest piece of advice. There are tasks that you simply don’t have the skillset to do, don’t have the strength to do, will do badly or know that you won’t enjoy learning how to do. I would avoid these elements on a self-build. Our darkest day was attempting to dig a metre-deep drainage channel back to the flat from the garden studio. After a day of digging in thick London clay, we had progressed one-tenth of the distance and were swimming in mud. A few weeks later, we managed to source a landscaper who dug the channel in half a day, and landscaped the brick paths and terraces. This was such a morale-boosting moment, it meant we had hard surfaces to work from and weren’t spreading mud around our home and self-build. For us, this was money well spent.
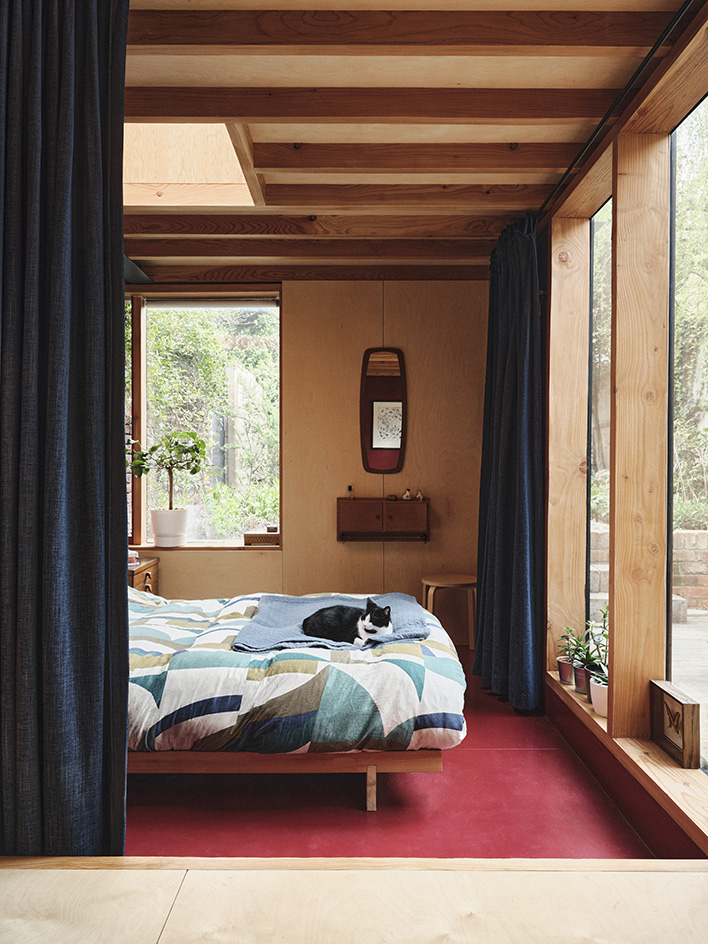
W*: Is there a tip you could share about adding value to your space, beyond the square footage?
NH: The Secret Garden flat is not large in terms of size – both the bedroom extension and garden room are roughly 125 sq ft in size. To avoid these spaces feeling small, they both have large, full-height windows that look out onto the garden or small courtyard-like spaces. They also have doors that can be opened to create inside/outside spaces. When you are in these spaces, you are not just inhabiting the bedroom or the studio, you are inhabiting the outside garden spaces as well; these belong to the rooms. This blurring of the thresholds allows rooms to feel more dynamic and larger than they truly are.
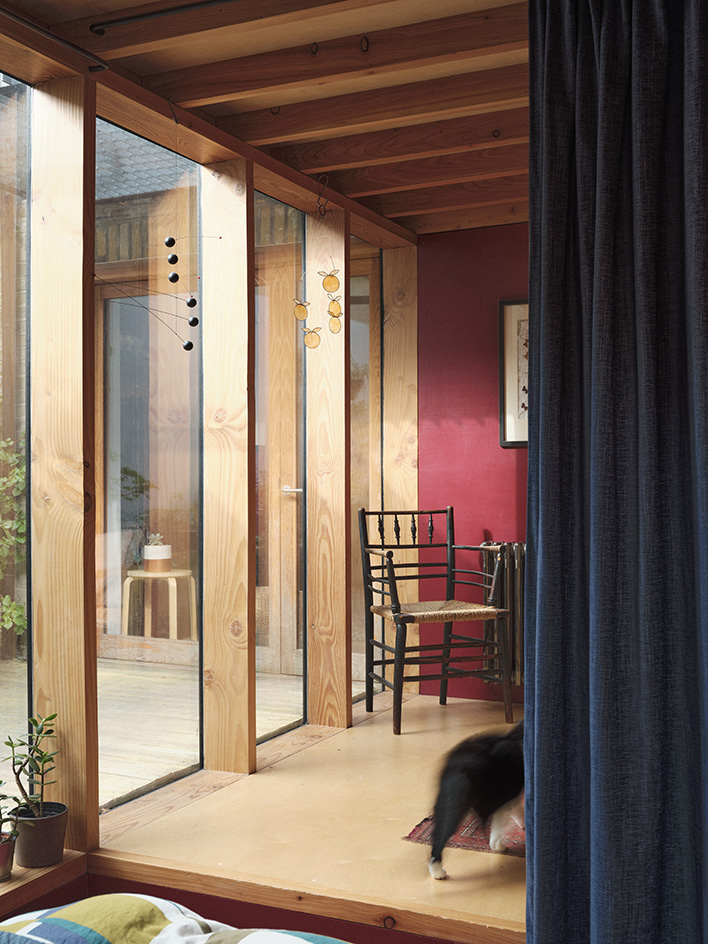
W*: Who are the key collaborators and consultants you need to complete the perfect self-build extension? Who did you rely on as important partners in your scheme?
NH: I worked closely with a structural engineer I knew to design the project. We were able to discuss not only how the design would work, but the buildability of the design. Even during construction, when I couldn’t get hold of certain materials easily, we tried to figure out if alternatives would work and be strong enough – this was an invaluable help. I was able to get help with tradespeople I had met on projects I worked on in practice. I already knew and understood their expertise and how it could be useful in our self-build. For instance, I managed to secure the help of a glazer from a project I previously designed in practice. A couple of days of his time allowed me to learn and understand how to install the glass and I was able to complete this element of the build myself.
We also got help from practical friends, working with them on your home is not only enjoyable but they are there to pick you up when you’re struggling. Self-building is hard work, but it is also fun and rewarding.
Ellie Stathaki is the Architecture & Environment Director at Wallpaper*. She trained as an architect at the Aristotle University of Thessaloniki in Greece and studied architectural history at the Bartlett in London. Now an established journalist, she has been a member of the Wallpaper* team since 2006, visiting buildings across the globe and interviewing leading architects such as Tadao Ando and Rem Koolhaas. Ellie has also taken part in judging panels, moderated events, curated shows and contributed in books, such as The Contemporary House (Thames & Hudson, 2018), Glenn Sestig Architecture Diary (2020) and House London (2022).
-
 Eight questions for Bianca Censori, as she unveils her debut performance
Eight questions for Bianca Censori, as she unveils her debut performanceBianca Censori has presented her first exhibition and performance, BIO POP, in Seoul, South Korea
-
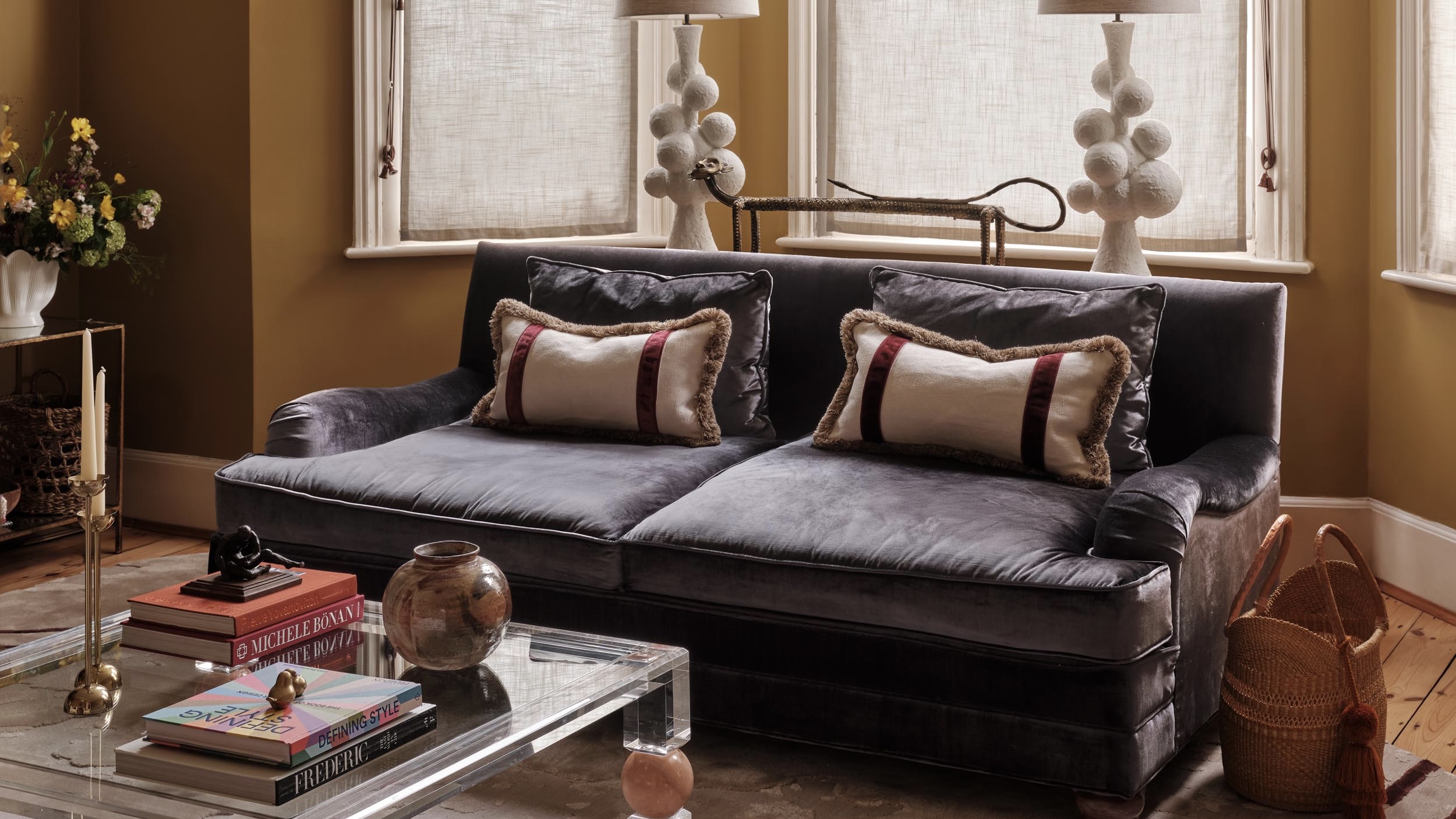 How to elevate a rental with minimal interventions? Charu Gandhi has nailed it with her London home
How to elevate a rental with minimal interventions? Charu Gandhi has nailed it with her London homeFocus on key spaces, work with inherited details, and go big on colour and texture, says Gandhi, an interior designer set on beautifying her tired rental
-
 These fashion books, all released in 2025, are the perfect gift for style fans
These fashion books, all released in 2025, are the perfect gift for style fansChosen by the Wallpaper* style editors to inspire, intrigue and delight, these visually enticing tomes for your fashion library span from lush surveys on Loewe and Louis Vuitton to the rebellious style of Rick Owens and Jean Paul Gaultier
-
 In addition to brutalist buildings, Alison Smithson designed some of the most creative Christmas cards we've seen
In addition to brutalist buildings, Alison Smithson designed some of the most creative Christmas cards we've seenThe architect’s collection of season’s greetings is on show at the Roca London Gallery, just in time for the holidays
-
 The Architecture Edit: Wallpaper’s houses of the month
The Architecture Edit: Wallpaper’s houses of the monthFrom wineries-turned-music studios to fire-resistant holiday homes, these are the properties that have most impressed the Wallpaper* editors this month
-
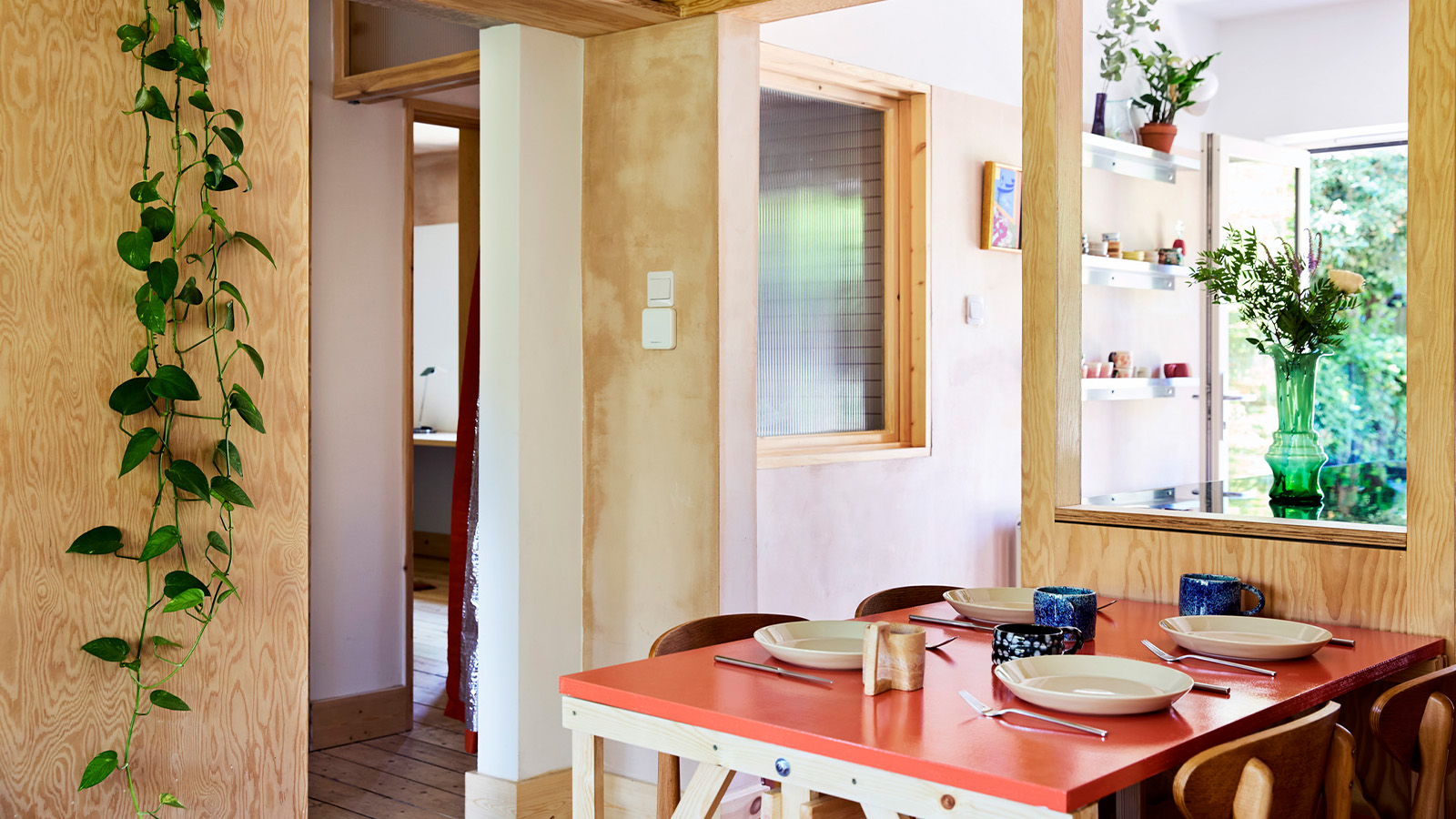 A refreshed 1950s apartment in East London allows for moments of discovery
A refreshed 1950s apartment in East London allows for moments of discoveryWith this 1950s apartment redesign, London-based architects Studio Naama wanted to create a residence which reflects the fun and individual nature of the clients
-
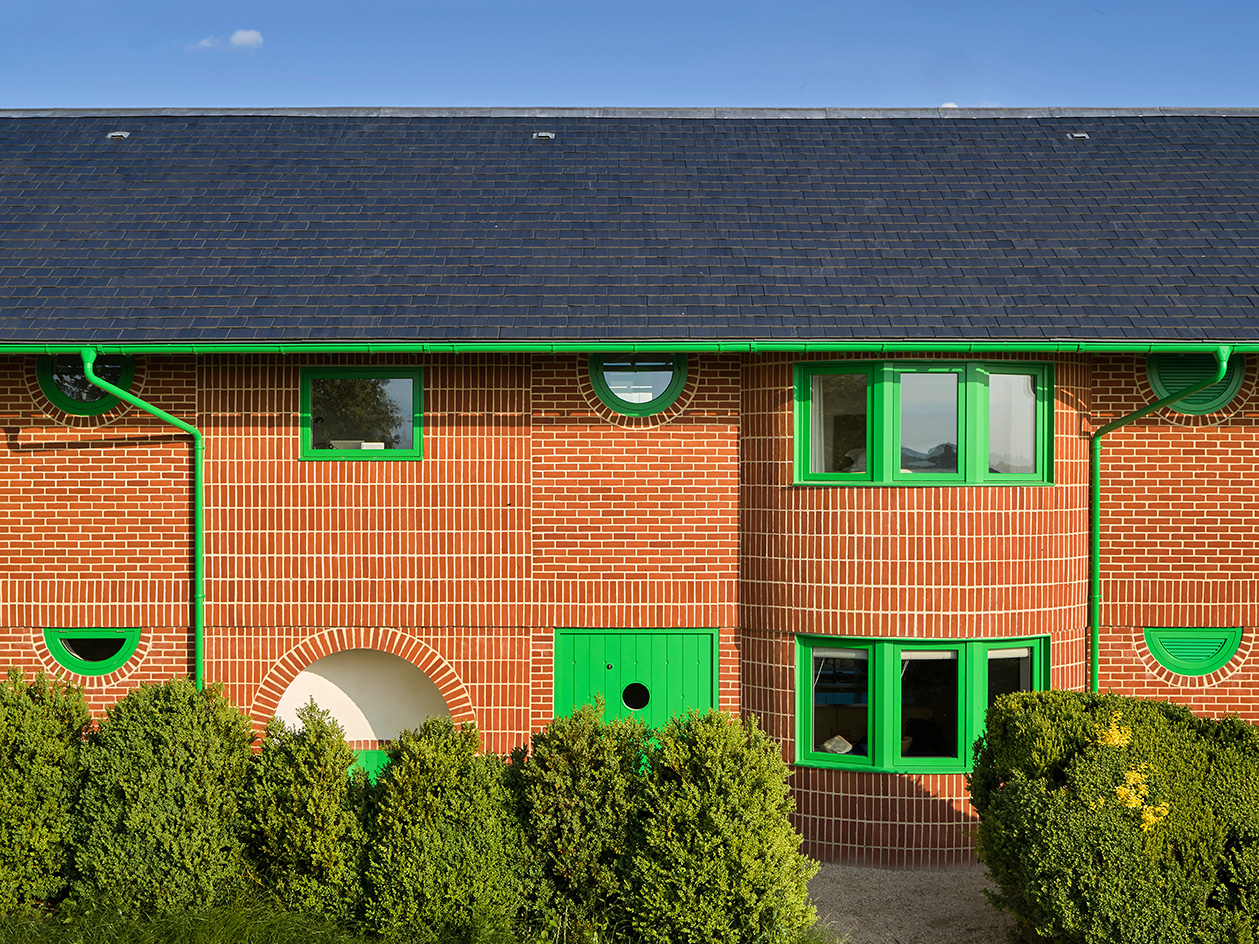 David Kohn’s first book, ‘Stages’, is unpredictable, experimental and informative
David Kohn’s first book, ‘Stages’, is unpredictable, experimental and informativeThe first book on David Kohn Architects focuses on the work of the award-winning London-based practice; ‘Stages’ is an innovative monograph in 12 parts
-
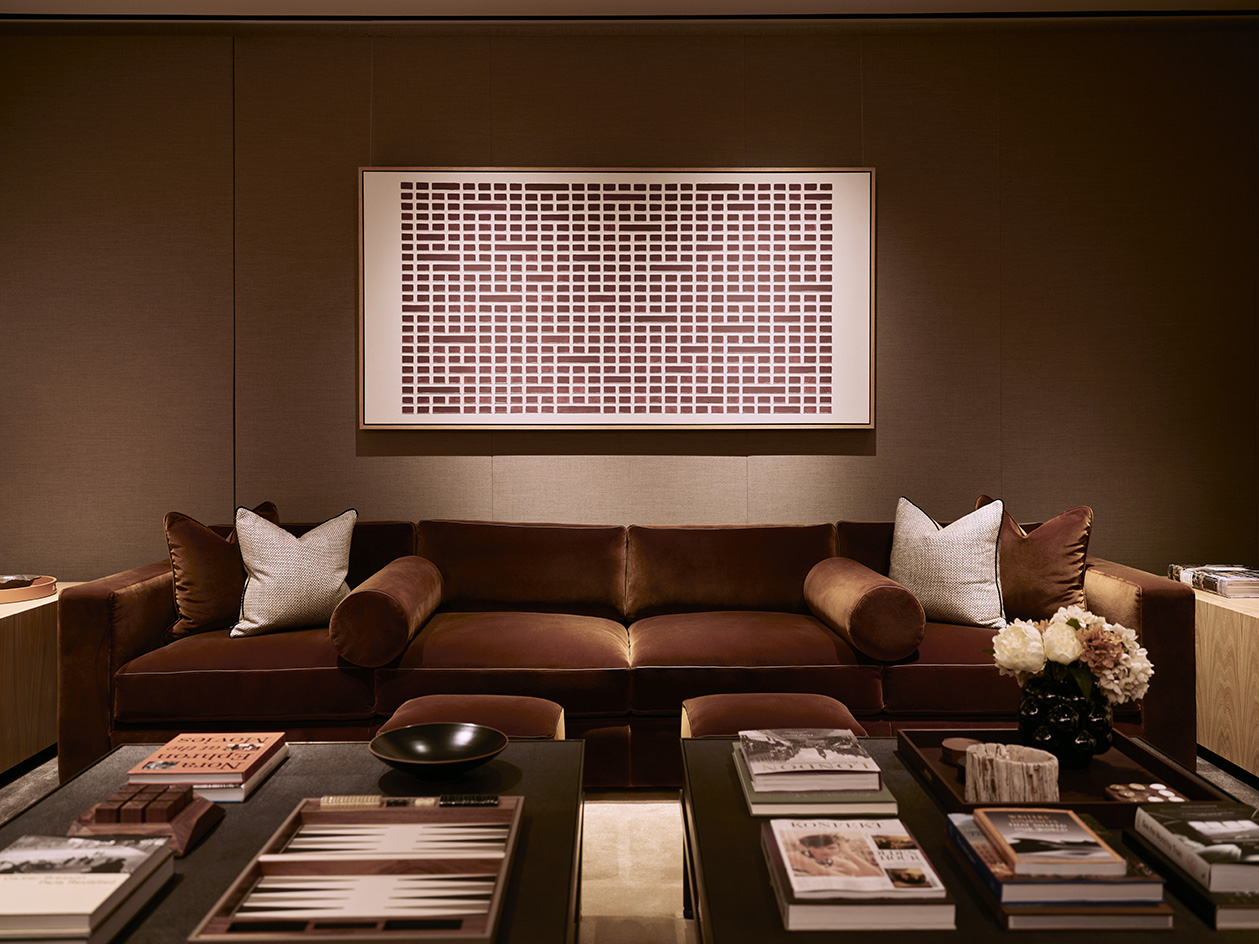 100 George Street is the new kid on the block in fashionable Marylebone
100 George Street is the new kid on the block in fashionable MaryleboneLondon's newest luxury apartment building brings together a sensitive exterior and thoughtful, 21st-century interiors
-
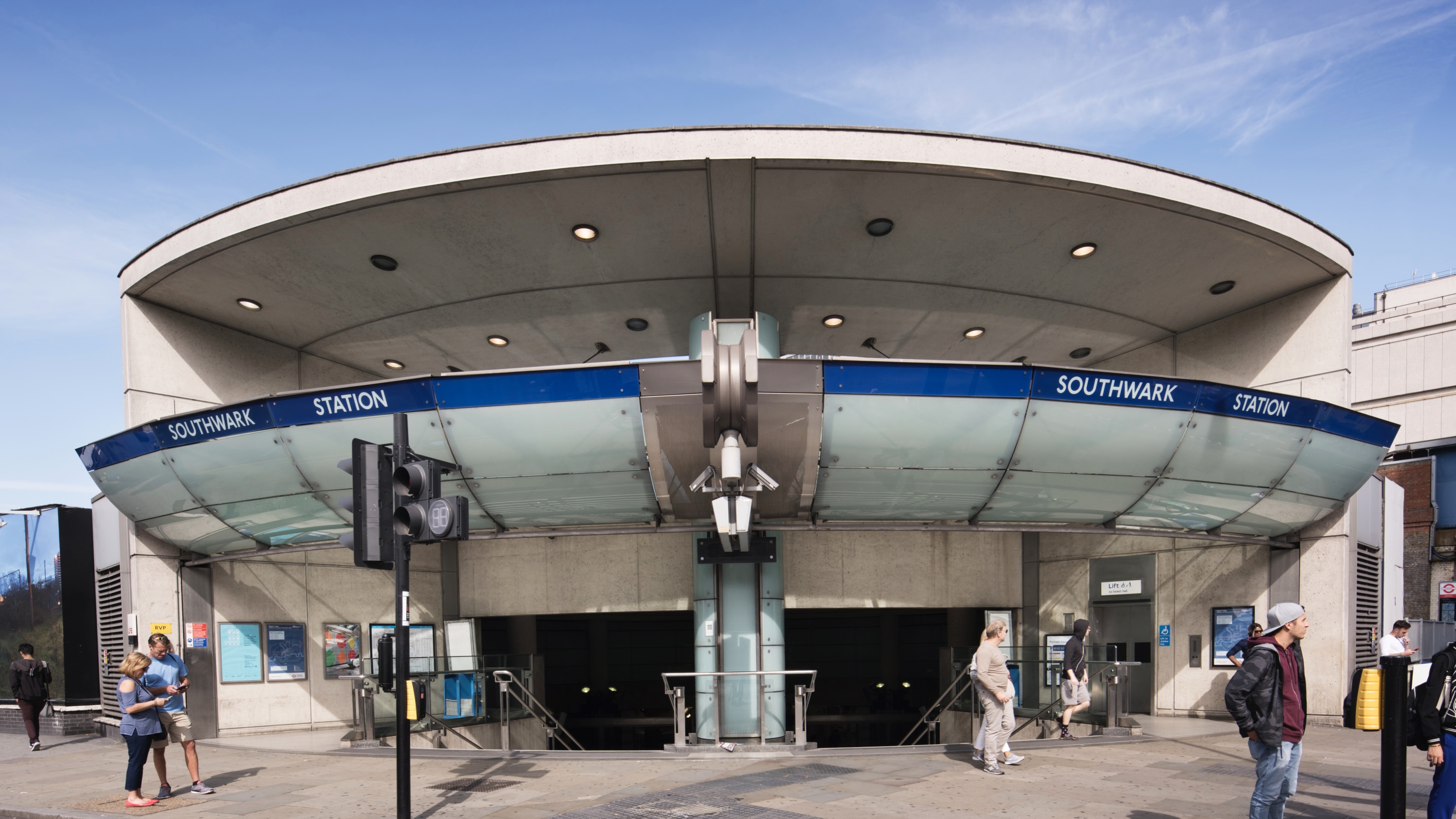 Futuristic-feeling Southwark Tube Station has been granted Grade II-listed status
Futuristic-feeling Southwark Tube Station has been granted Grade II-listed statusCelebrated as an iconic piece of late 20th-century design, the station has been added to England’s National Heritage List
-
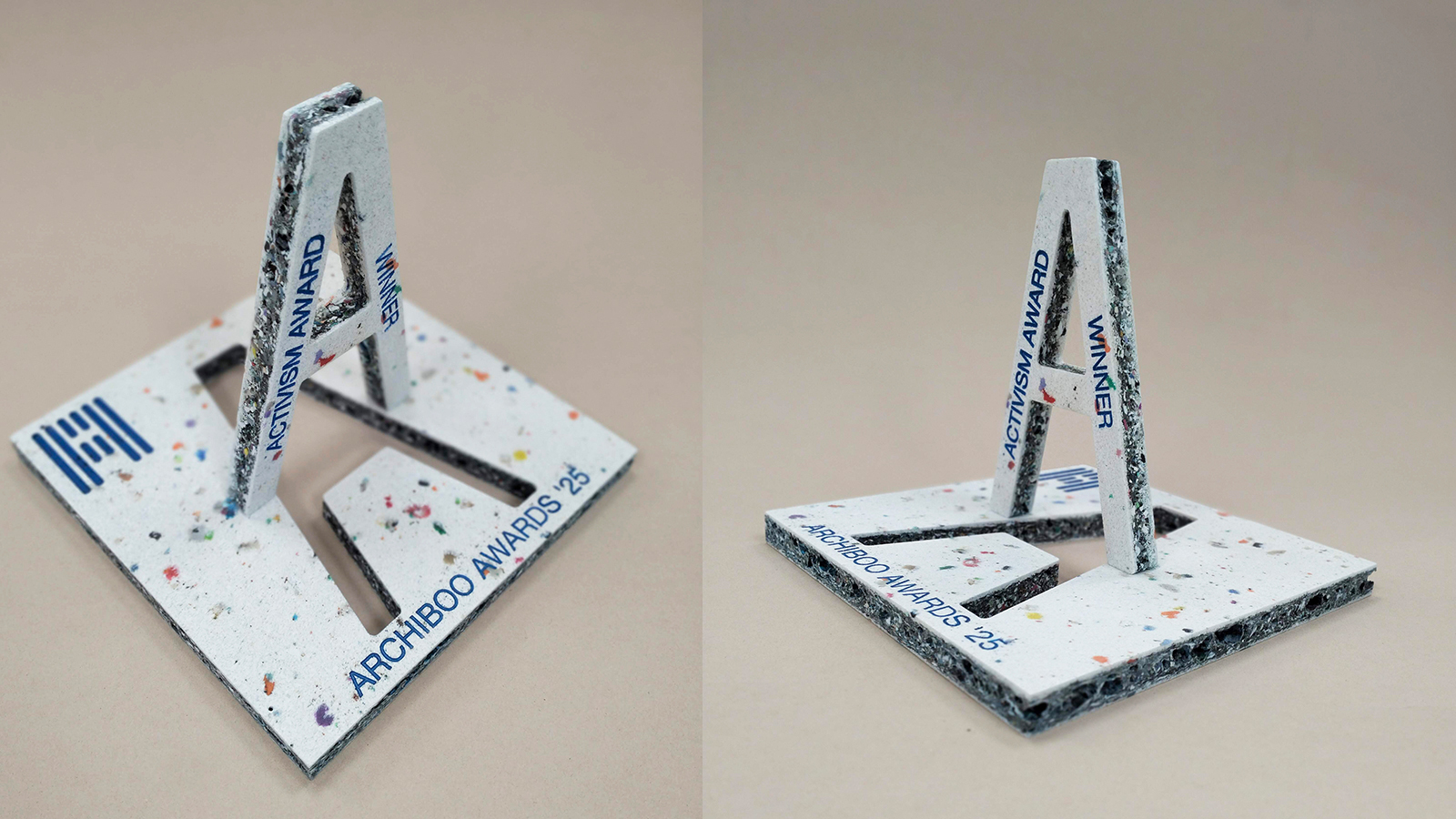 Archiboo Awards 2025 revealed, including prizes for architecture activism and use of AI
Archiboo Awards 2025 revealed, including prizes for architecture activism and use of AIArchiboo Awards 2025 are announced, highlighting Narrative Practice as winners of the Activism in architecture category this year, among several other accolades
-
 Backstage at the Old Vic is all about light, theatre and sustainable action
Backstage at the Old Vic is all about light, theatre and sustainable actionThe theatre's new creative hub by Haworth Tompkins has completed, bringing a distinctly contemporary and colourful addition to the popular theatre space in South London