Field day: art and architecture collide at Albion Barn in Oxfordshire
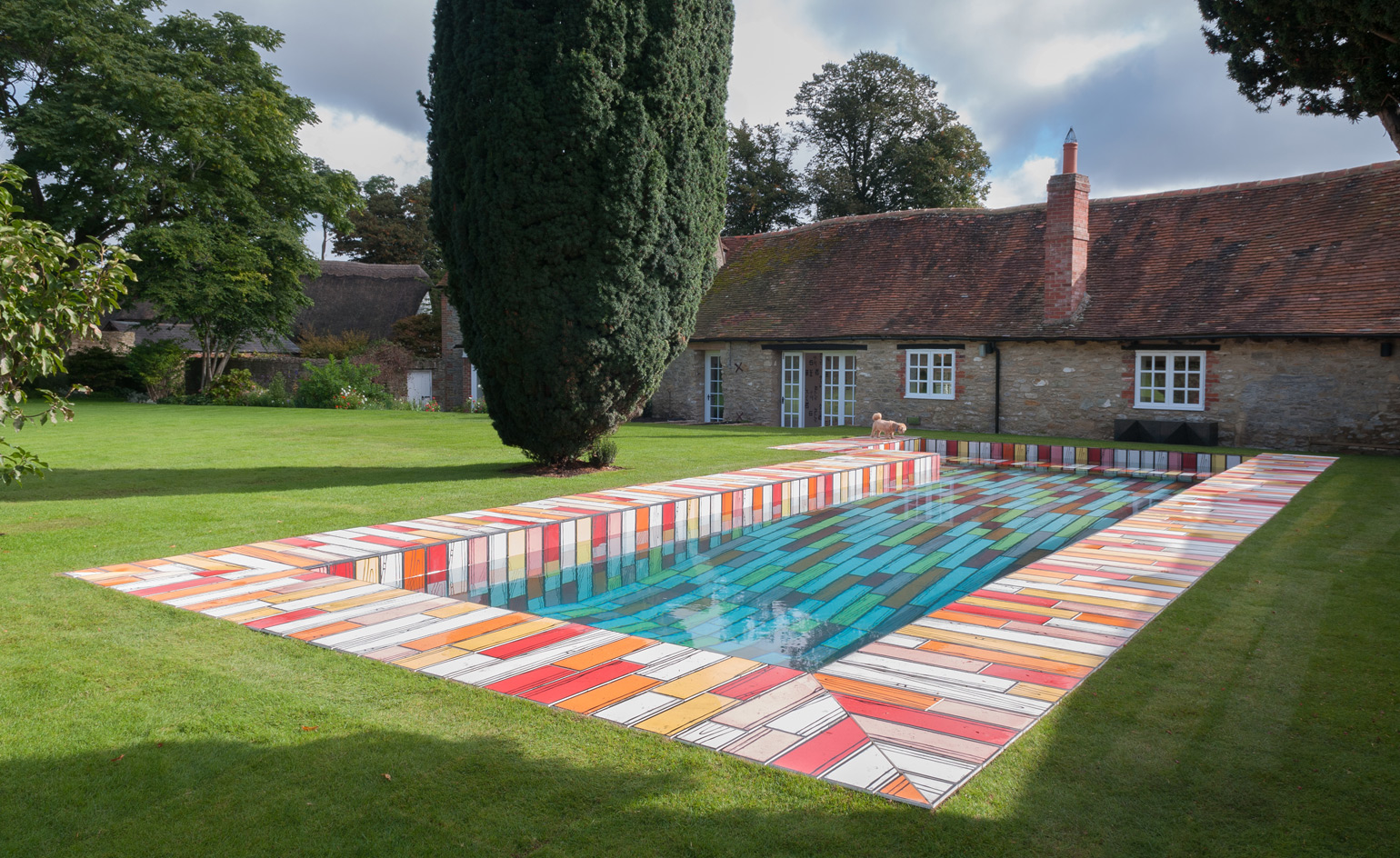
The verdant location of our July issue fashion shoot – photographed by Jeff Boudreau and styled by Harry Lambert – is Albion Barn, the Oxfordshire home and gallery space of art dealer Michael Hue-Williams.
The 50 acre farming estate in Little Milton has been in Hue-Williams’ family ‘forever’. He grew up there, and now works between the estate and London. In 2013, he commissioned architect Christina Seilern of Studio Seilern Architects, an old friend who he met while she was working for Rafael Viñoly, to renovate the 17th-century farmhouse complex into a home for his family, and for his art collection.
Hue-Williams opened his first gallery with an exhibition of Max Ernst, in partnership with Claus Runkel in 1988, designed by the future architectural stars Claudio Silvestrin and John Pawson. The latter went on to design two more galleries for Hue-Williams until Albion Barn was built for him by Foster + Partners in 2004.
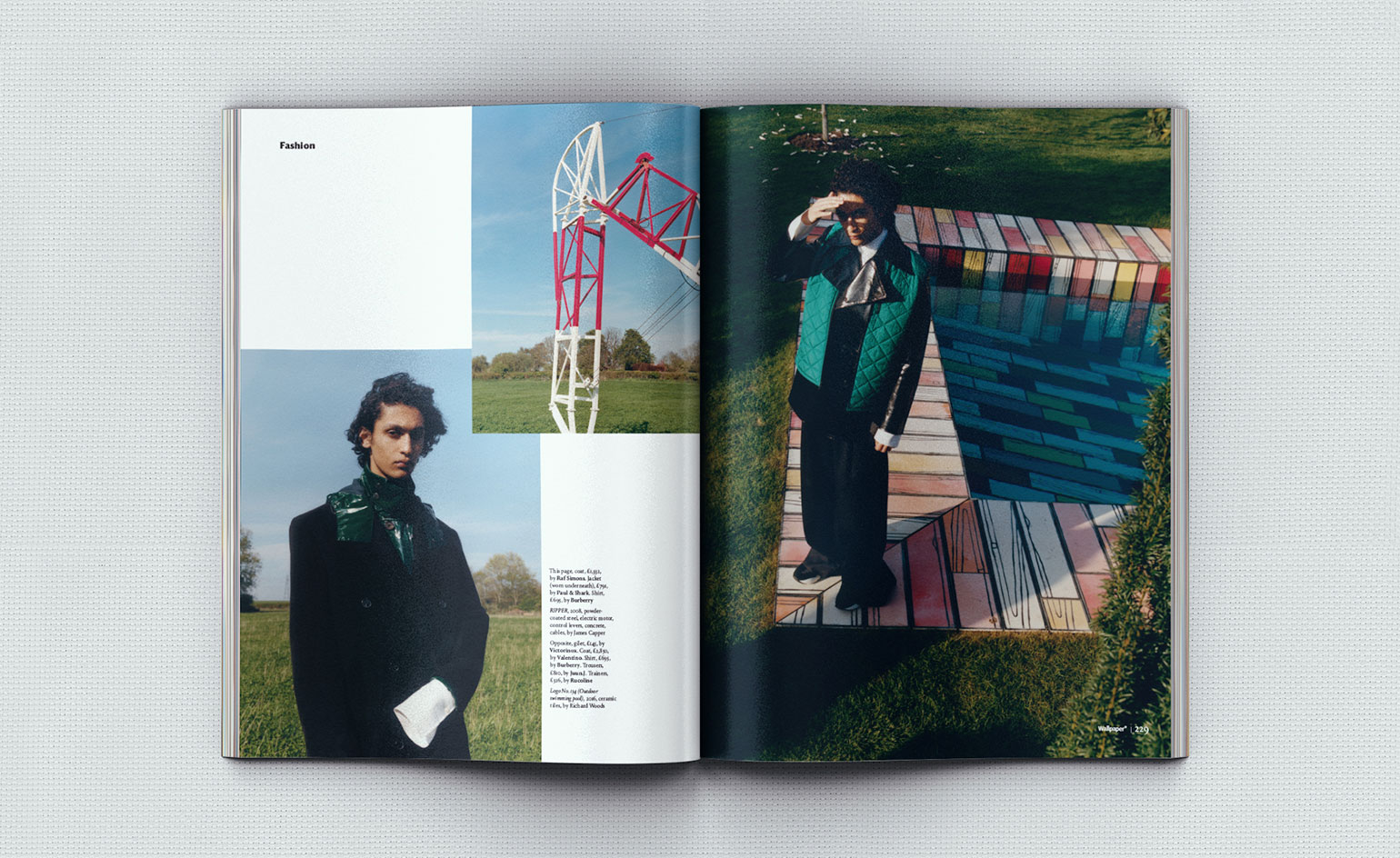
Model Sami Younes with RIPPER, 2008, by James Capper (left) and Logo No. 134 (Outdoor swimming pool), 2016, by Richard Woods. See the full shoot here
He chose to redesign Albion Barn because he was looking for a more domestic and intimate setting to show his collection. ‘[Christina] knew the barn – I’ve known her for 25 years now, and I was just really interested to do something new and put a different spin on it,’ Hue-Williams notes.
Seilern converted the main barn into an exhibition space, divided into smaller adaptable sections such as a dining room and kitchen for entertaining, and a library, which is at the heart of the design. ‘The Albion Barn gave us an interesting opportunity to play with what a central space can do to the overall flow of the circulation. The library that morphs and changes with secret doors can connect and separate the gallery spaces as well as turning the library into an introverted space or a circulation route,’ says Seilern.
Yet, the art collection continues beyond the walls of the barn into what Hue-Williams describes as his ‘green gallery’, the grounds and countryside surrounding Albion Barn which has become a sculpture park including works by Bernar Venet, Vito Acconci and James Capper amongst others.
Hue-Williams has been slowly accumulating and increasing the sculptures, and his ambition it seems – he is working on planning permission for a small bridge and island that will house a pavilion designed by architect David Adjaye – Hue-Williams has worked with Adjaye on projects from Munich to Chicago and the architect is currently working on redesigning his home in London.
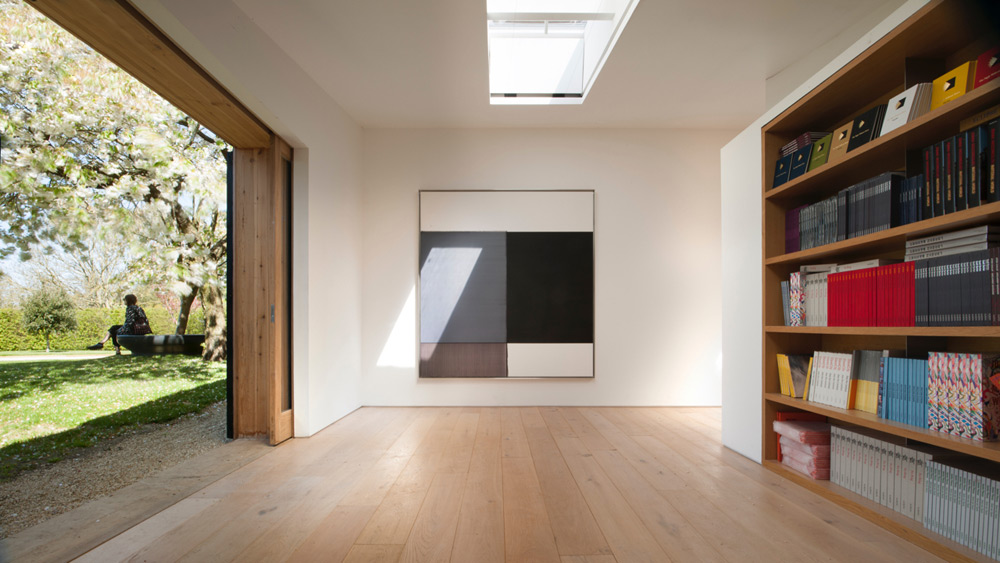
Albion Barn was designed by Studio Seilern Architects
It is refreshing to see new works by emerging artist James Capper sitting alongside established names such as Bernar Venet and James Turrell. ‘I have known about him for a while,’ says Hue-Williams of Capper. ‘He is a remarkable sculptor and I wanted to present both ends of the contemporary spectrum, to do something new where people wouldn’t know the work so it could be an educational process. Some people do find the work hard to grasp.’ Hue-Williams is now working on a larger project by Capper – a touring, 60ft long, mechanical tug boat installation – with gallerist Hannah Barry, who represents Capper in London.
He is also working on international projects with artist Richard Woods, who designed the site-specific pool installation, seen in the W* fashion shoot. ‘I’ve worked with Richard a lot in the past and in fact was urged on by my wife Ali, who said we should do an artists project with him,’ says Hue-Williams. The coloured ceramic tiles of Woods’ work seemingly transform the pool into a punchy comic book-style illustration.
The gallery will soon host an exhibition of paintings by John Virtue opening on 1 July.
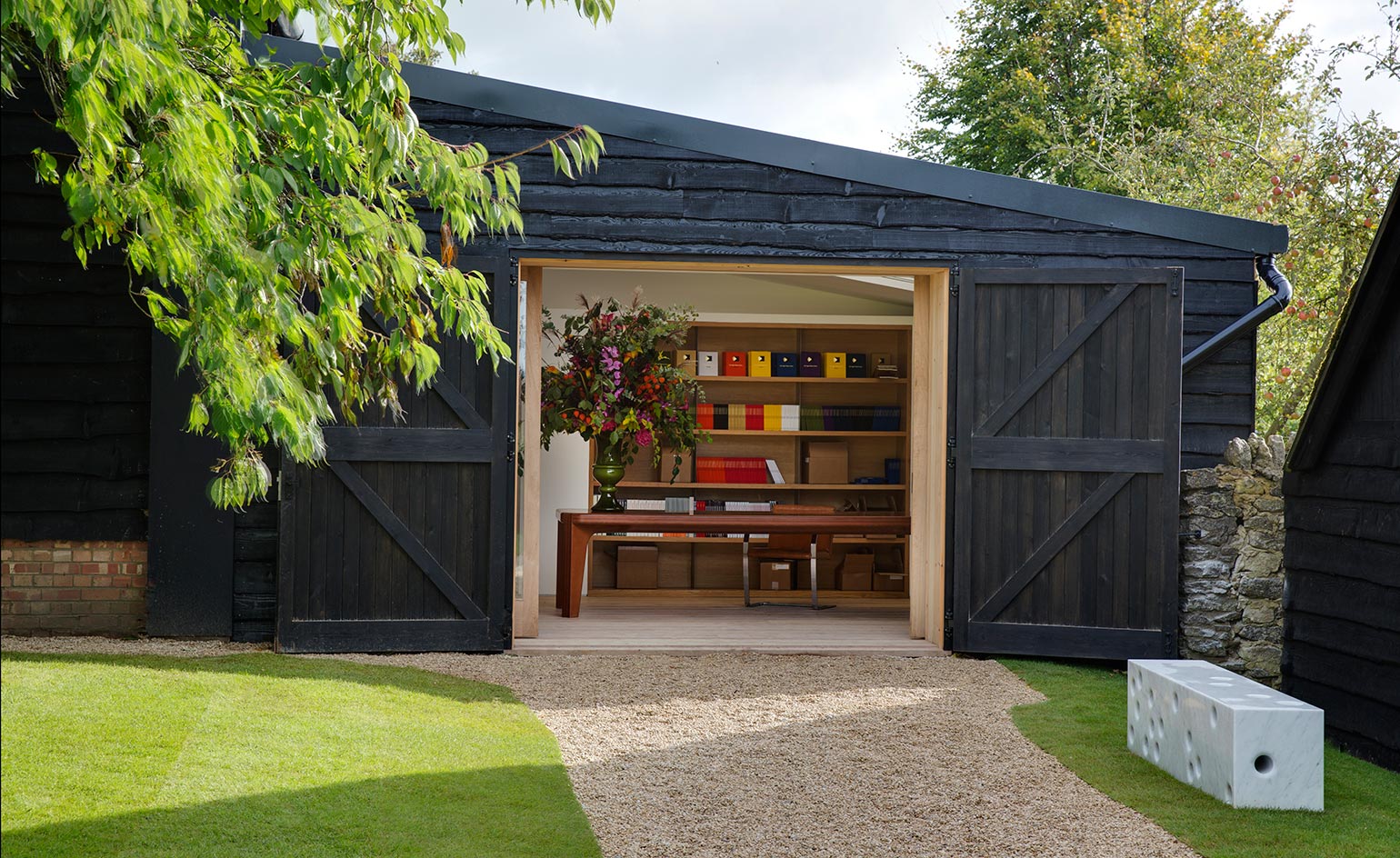
Western Façade, 2012, Carrara marble, by Barber Osgerby
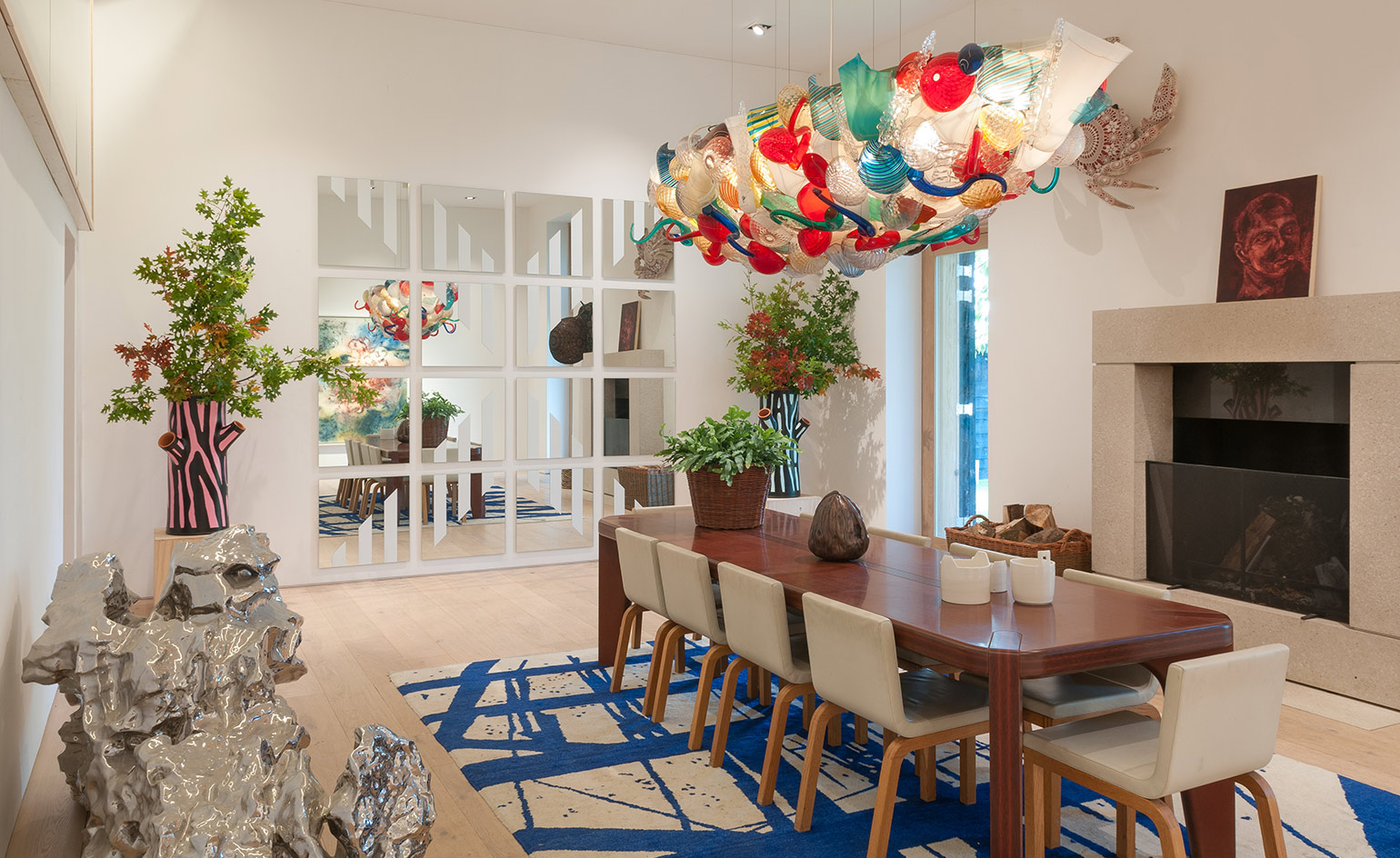
The dining room at Albion Barn
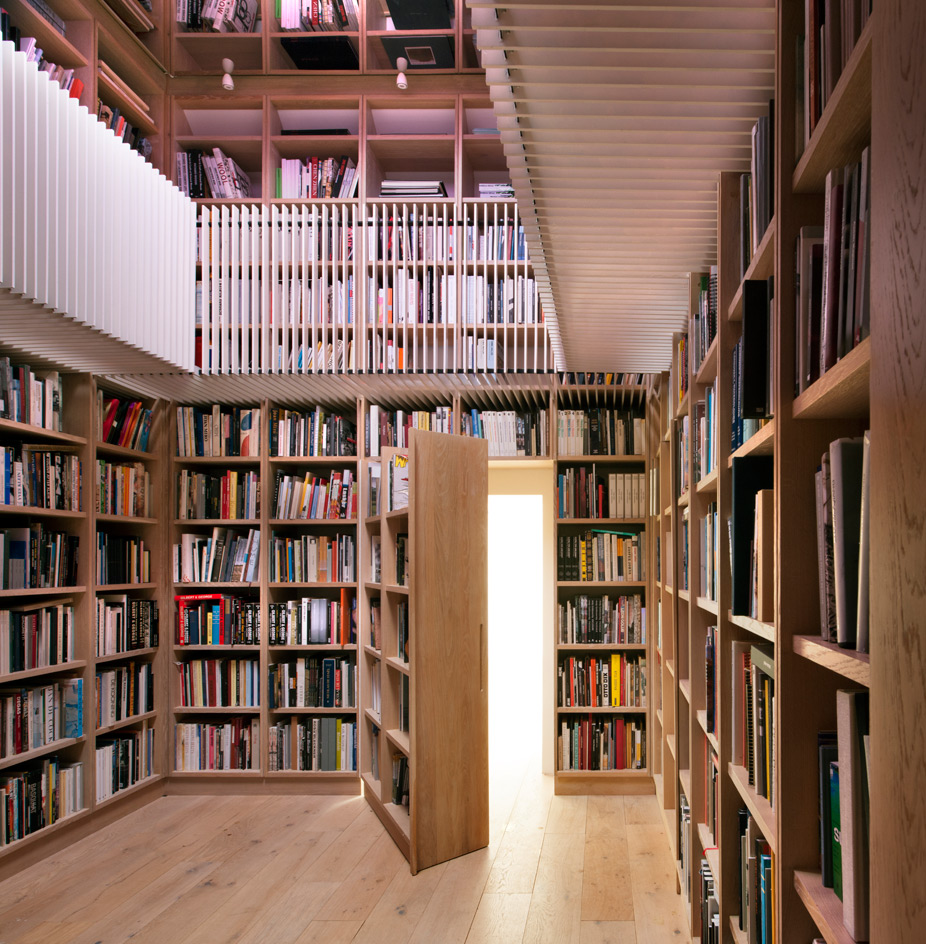
The central and adpatable library space at Albion Barn was designed by Studio Seilern Architects.
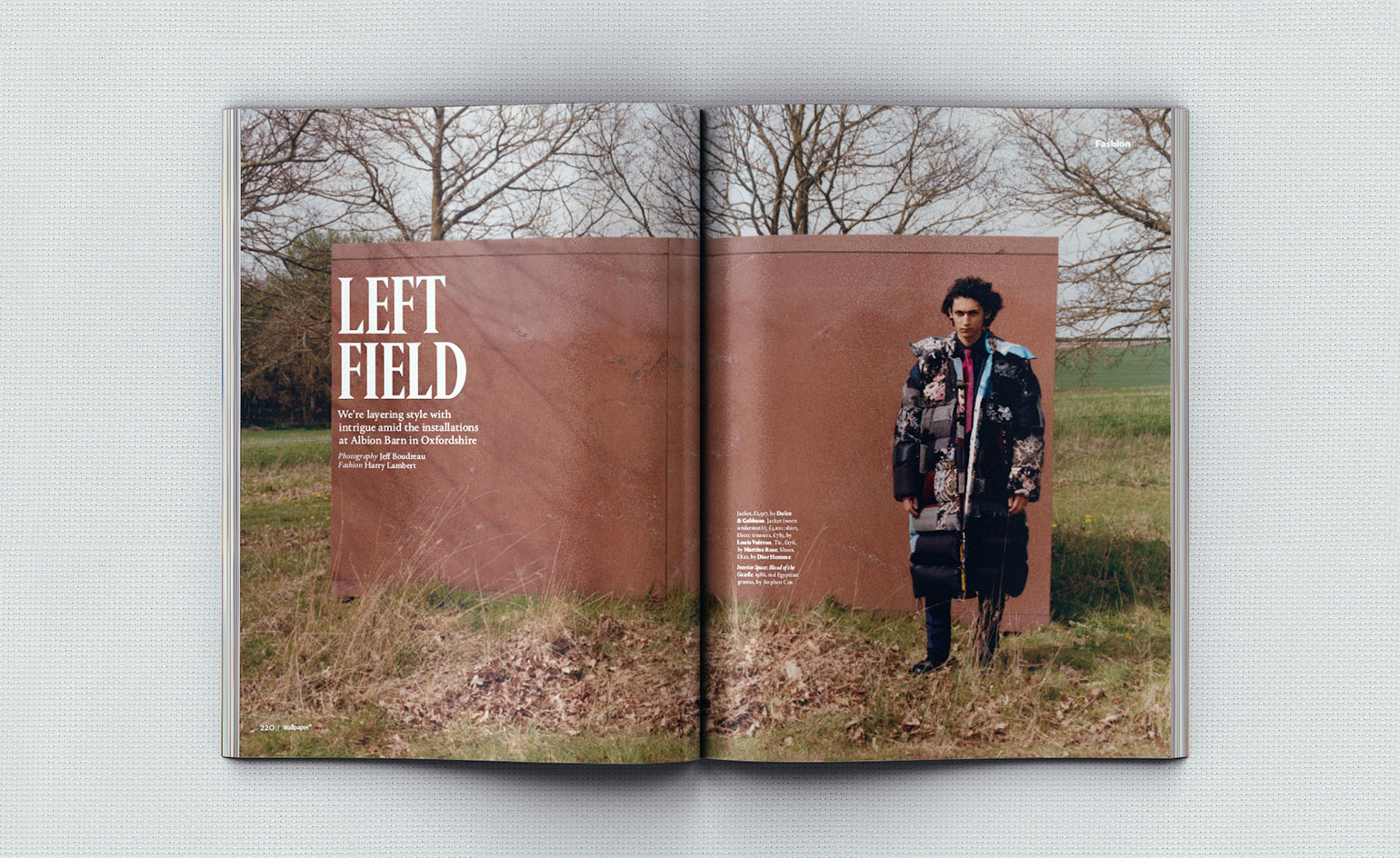
For our July 2017 issue Left Field menswear shoot, the W* fashion team camped out at Albion Barn in the Cotswold’s among artworks
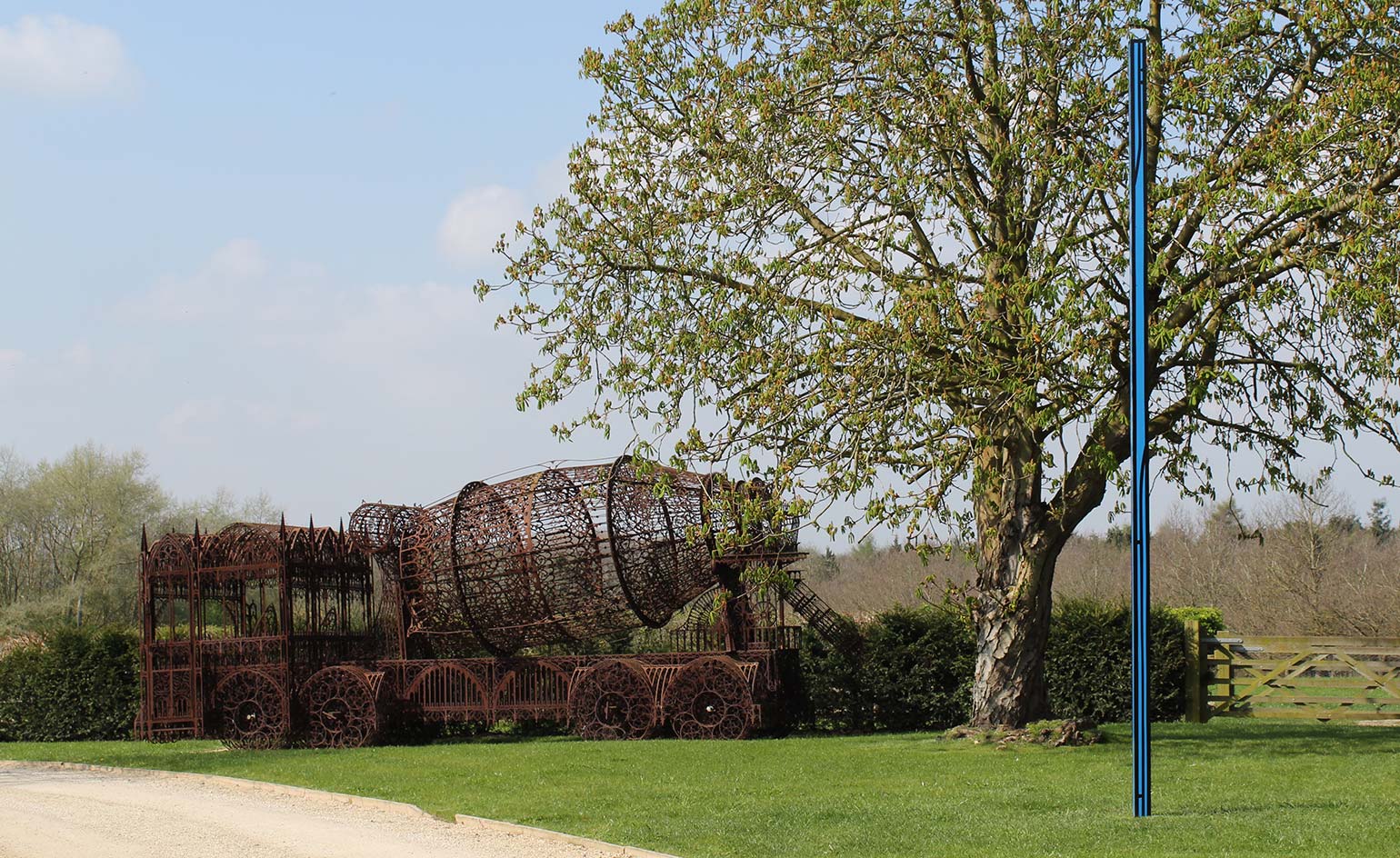
The 50 acre estate at the Albion Barn is a ‘green gallery’ for the art collection of Michael Hue-Williams. Pictured, Cement Truck, 2008, by Wim Delvoye, and Standing Timber (ML), 2017, by Richard Woods
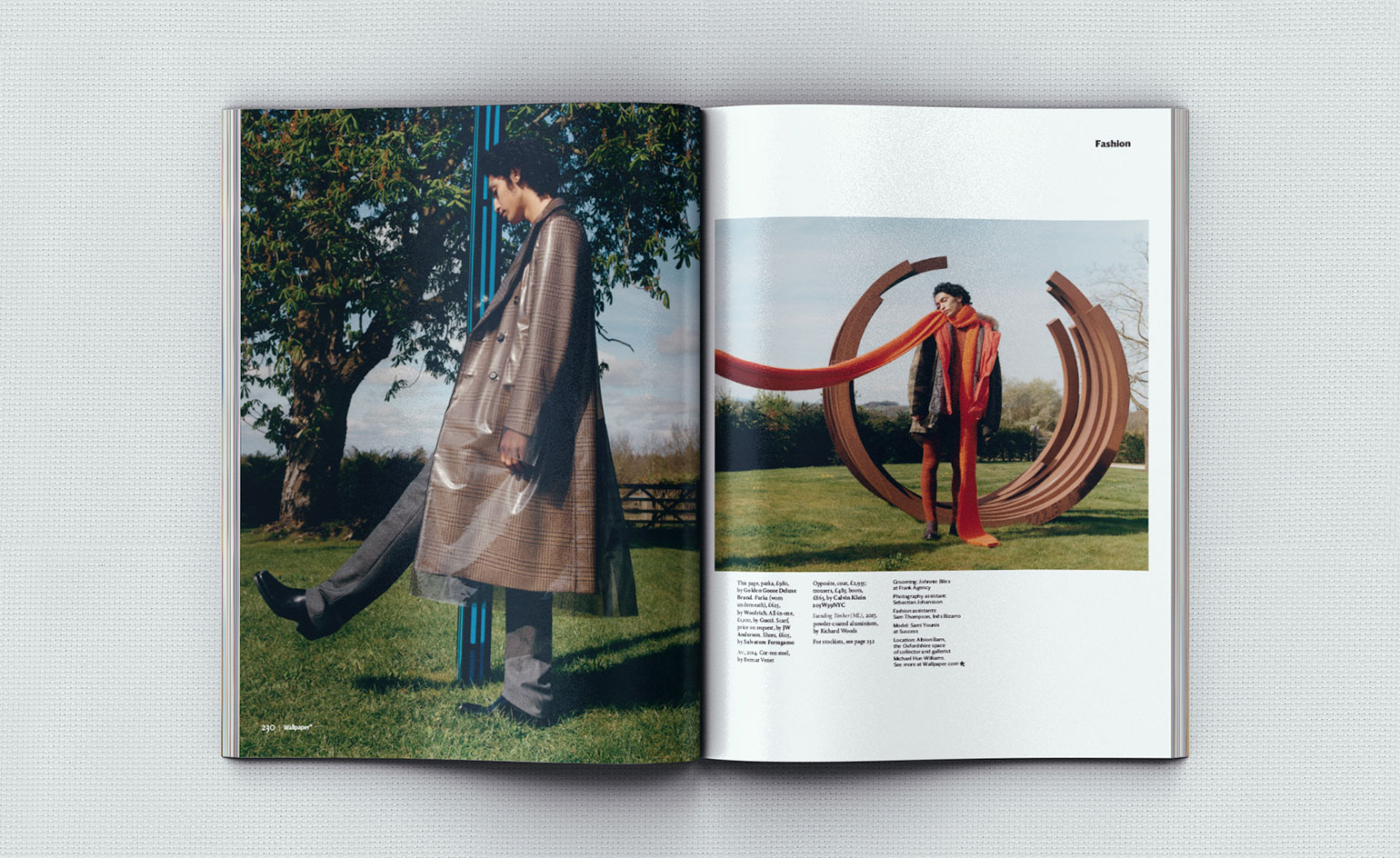
Model Sami Younes with Standing Timber (ML), 2017, by Richard Woods (left), and Arc, 2014, by Bernar Venet
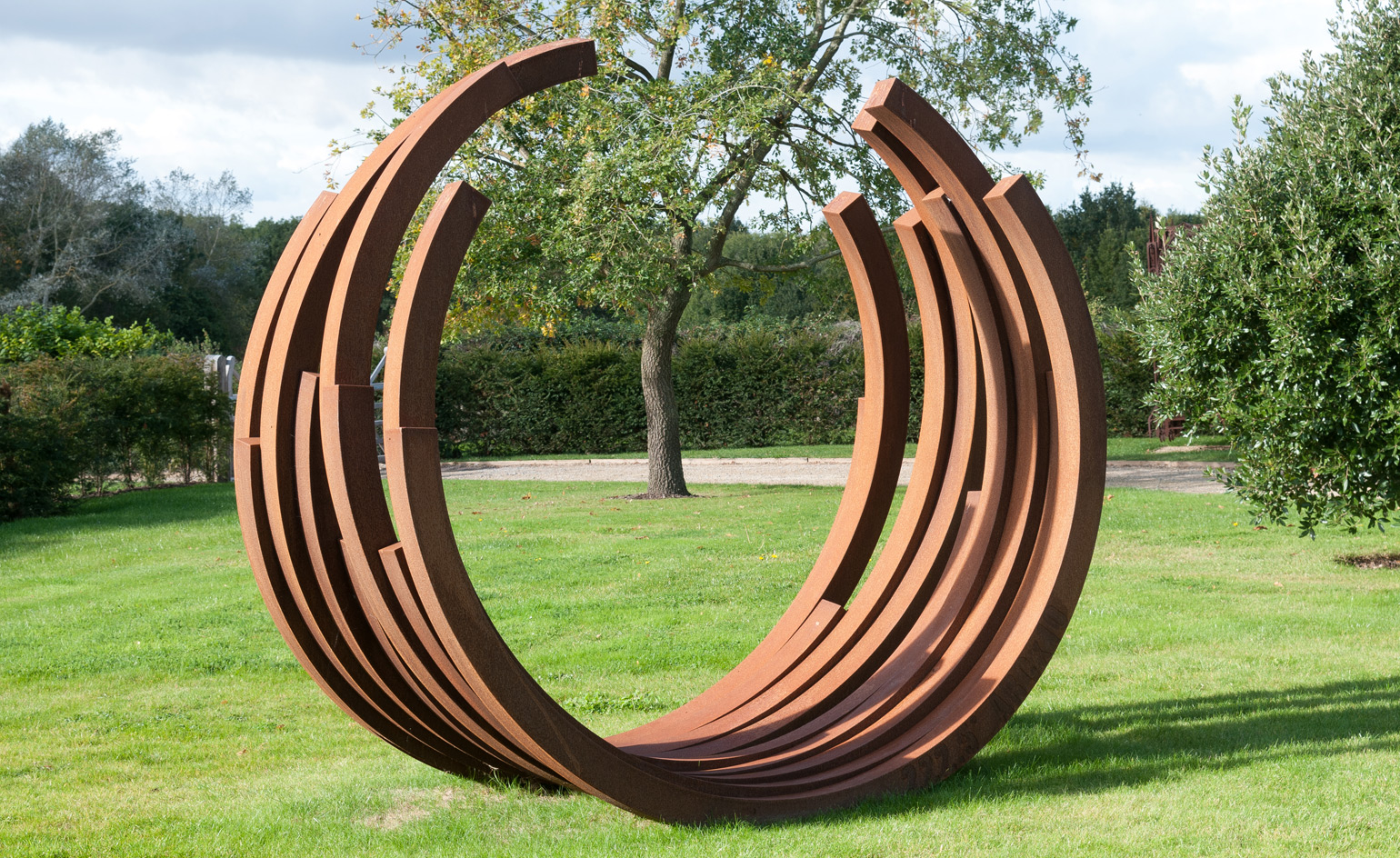
Arc, 2014, Cor-ten steel, by Bernar Venet
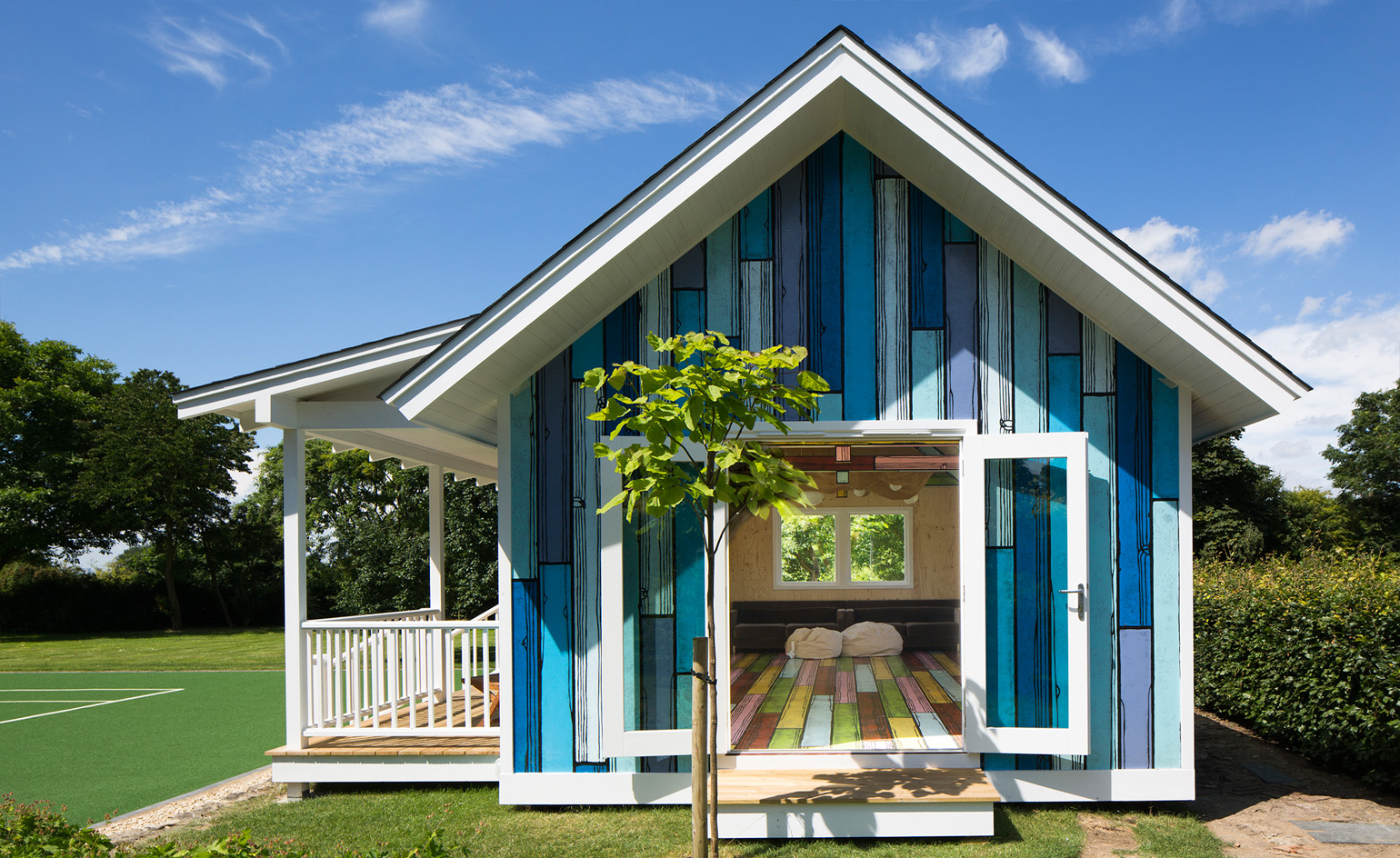
Hue-Williams’ tennis pavilion is also a work of site-specific art by Richard Woods, titled Pavilion (ML), 2014, acrylic on plywood
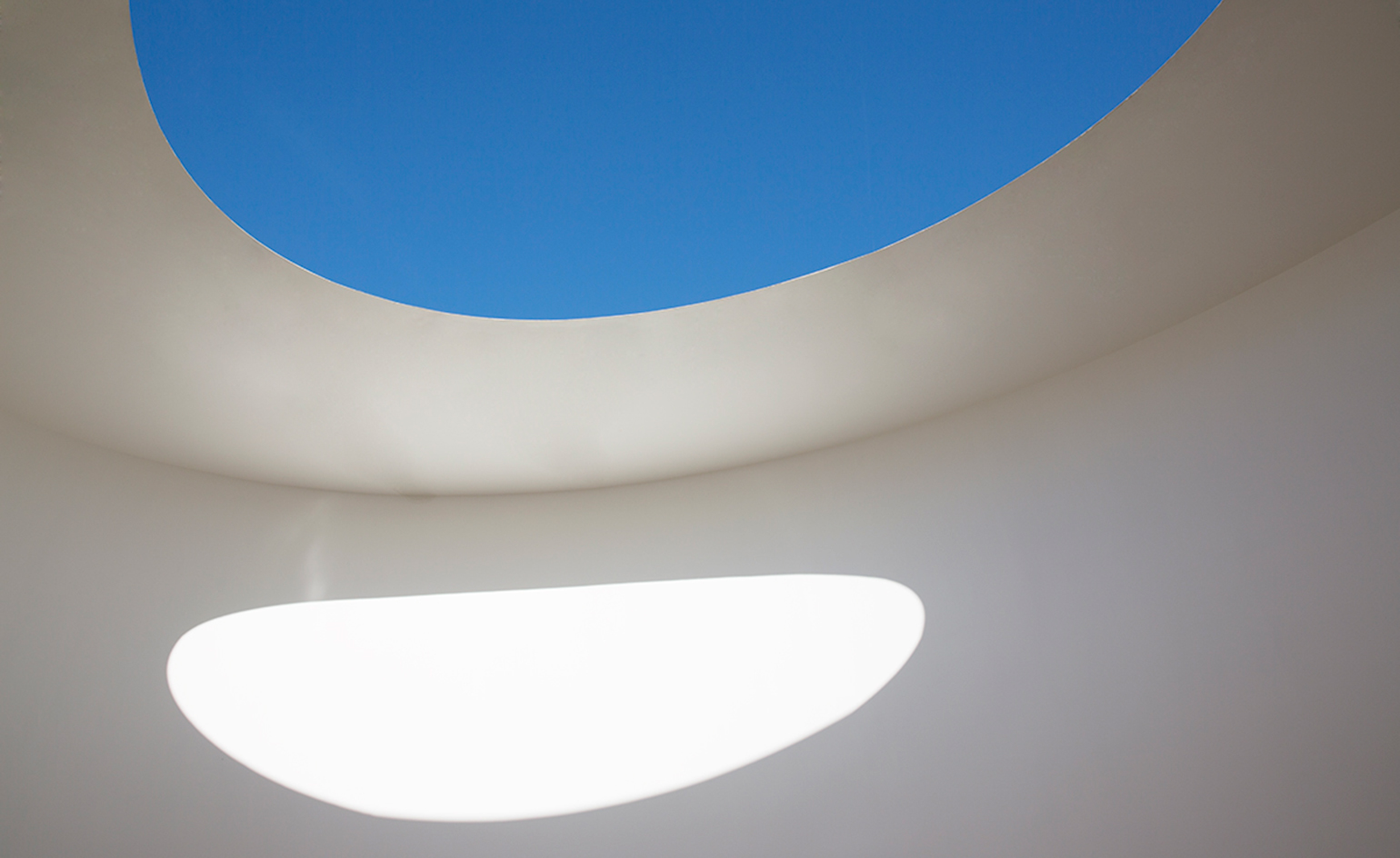
Skyspace, by James Turrell
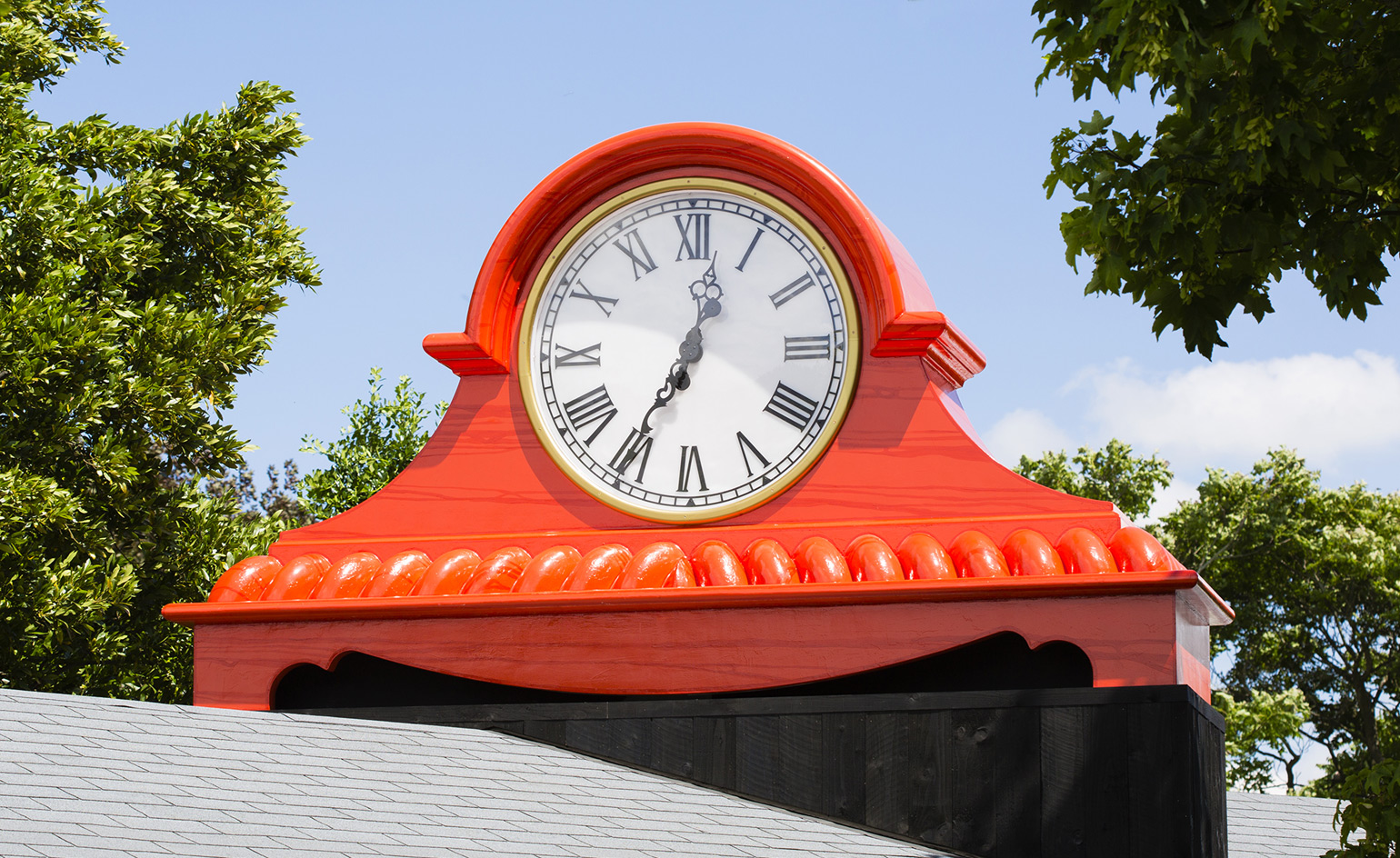
Old Time, 2014, fibreglass, by Richard Woods
INFORMATION
For more information, visit the Albion Barn website and the Studio Seilern Architects website
Wallpaper* Newsletter
Receive our daily digest of inspiration, escapism and design stories from around the world direct to your inbox.
Harriet Thorpe is a writer, journalist and editor covering architecture, design and culture, with particular interest in sustainability, 20th-century architecture and community. After studying History of Art at the School of Oriental and African Studies (SOAS) and Journalism at City University in London, she developed her interest in architecture working at Wallpaper* magazine and today contributes to Wallpaper*, The World of Interiors and Icon magazine, amongst other titles. She is author of The Sustainable City (2022, Hoxton Mini Press), a book about sustainable architecture in London, and the Modern Cambridge Map (2023, Blue Crow Media), a map of 20th-century architecture in Cambridge, the city where she grew up.
-
 The Subaru Forester is the definition of unpretentious automotive design
The Subaru Forester is the definition of unpretentious automotive designIt’s not exactly king of the crossovers, but the Subaru Forester e-Boxer is reliable, practical and great for keeping a low profile
By Jonathan Bell
-
 Sotheby’s is auctioning a rare Frank Lloyd Wright lamp – and it could fetch $5 million
Sotheby’s is auctioning a rare Frank Lloyd Wright lamp – and it could fetch $5 millionThe architect's ‘Double-Pedestal’ lamp, which was designed for the Dana House in 1903, is hitting the auction block 13 May at Sotheby's.
By Anna Solomon
-
 Naoto Fukasawa sparks children’s imaginations with play sculptures
Naoto Fukasawa sparks children’s imaginations with play sculpturesThe Japanese designer creates an intuitive series of bold play sculptures, designed to spark children’s desire to play without thinking
By Danielle Demetriou
-
 This 19th-century Hampstead house has a raw concrete staircase at its heart
This 19th-century Hampstead house has a raw concrete staircase at its heartThis Hampstead house, designed by Pinzauer and titled Maresfield Gardens, is a London home blending new design and traditional details
By Tianna Williams
-
 An octogenarian’s north London home is bold with utilitarian authenticity
An octogenarian’s north London home is bold with utilitarian authenticityWoodbury residence is a north London home by Of Architecture, inspired by 20th-century design and rooted in functionality
By Tianna Williams
-
 What is DeafSpace and how can it enhance architecture for everyone?
What is DeafSpace and how can it enhance architecture for everyone?DeafSpace learnings can help create profoundly sense-centric architecture; why shouldn't groundbreaking designs also be inclusive?
By Teshome Douglas-Campbell
-
 The dream of the flat-pack home continues with this elegant modular cabin design from Koto
The dream of the flat-pack home continues with this elegant modular cabin design from KotoThe Niwa modular cabin series by UK-based Koto architects offers a range of elegant retreats, designed for easy installation and a variety of uses
By Jonathan Bell
-
 Are Derwent London's new lounges the future of workspace?
Are Derwent London's new lounges the future of workspace?Property developer Derwent London’s new lounges – created for tenants of its offices – work harder to promote community and connection for their users
By Emily Wright
-
 Showing off its gargoyles and curves, The Gradel Quadrangles opens in Oxford
Showing off its gargoyles and curves, The Gradel Quadrangles opens in OxfordThe Gradel Quadrangles, designed by David Kohn Architects, brings a touch of playfulness to Oxford through a modern interpretation of historical architecture
By Shawn Adams
-
 A Norfolk bungalow has been transformed through a deft sculptural remodelling
A Norfolk bungalow has been transformed through a deft sculptural remodellingNorth Sea East Wood is the radical overhaul of a Norfolk bungalow, designed to open up the property to sea and garden views
By Jonathan Bell
-
 A new concrete extension opens up this Stoke Newington house to its garden
A new concrete extension opens up this Stoke Newington house to its gardenArchitects Bindloss Dawes' concrete extension has brought a considered material palette to this elegant Victorian family house
By Jonathan Bell