2023 Seoul Biennale of architecture invites visitors to step into the outdoors
Seoul Biennale of Architecture and Urbanism 2023 has launched in the South Korean capital, running themes around nature and land through the lens of urbanism
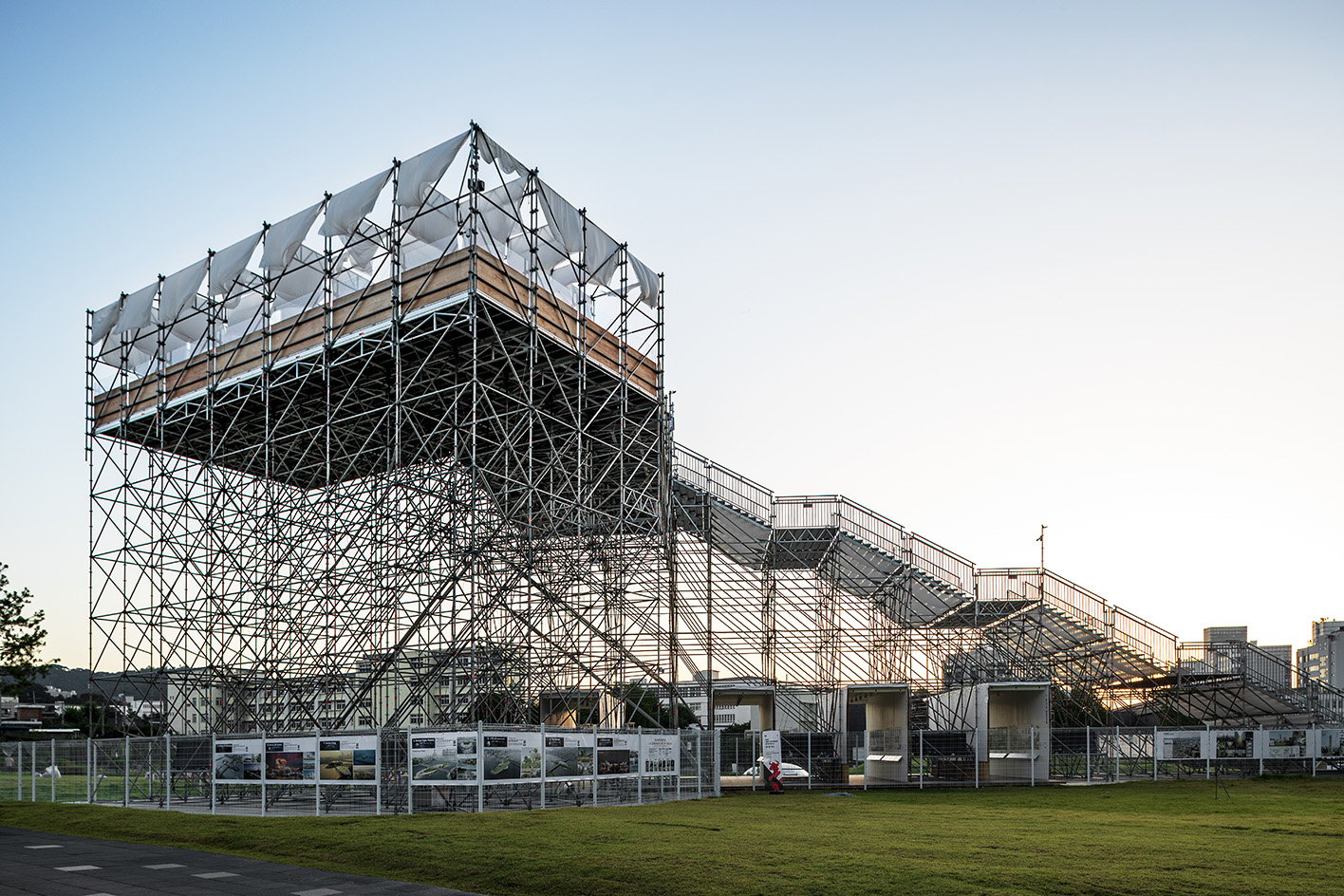
'Land' is the key word to zoom into at the Seoul Biennale of Architecture and Urbanism 2023, which has just launched at the South Korean capital, taking place from 1 September through to 29 October.
Titled 'Land Architecture, Land Urbanism: City of Mountain Ranges, Waterways, and Wind Breezes – Drawing of the Seoul’s Next 100 years' and curated by general director Byoung Cho, this year's biennale explores the connection between urbanity and nature, especially in the context of its host city of Seoul. 'Ecology', 'topography' and 'view' – the three elements highlighted at the festival as critical to building – are master concepts explored throughout the event, threading together the theme across the biennale.
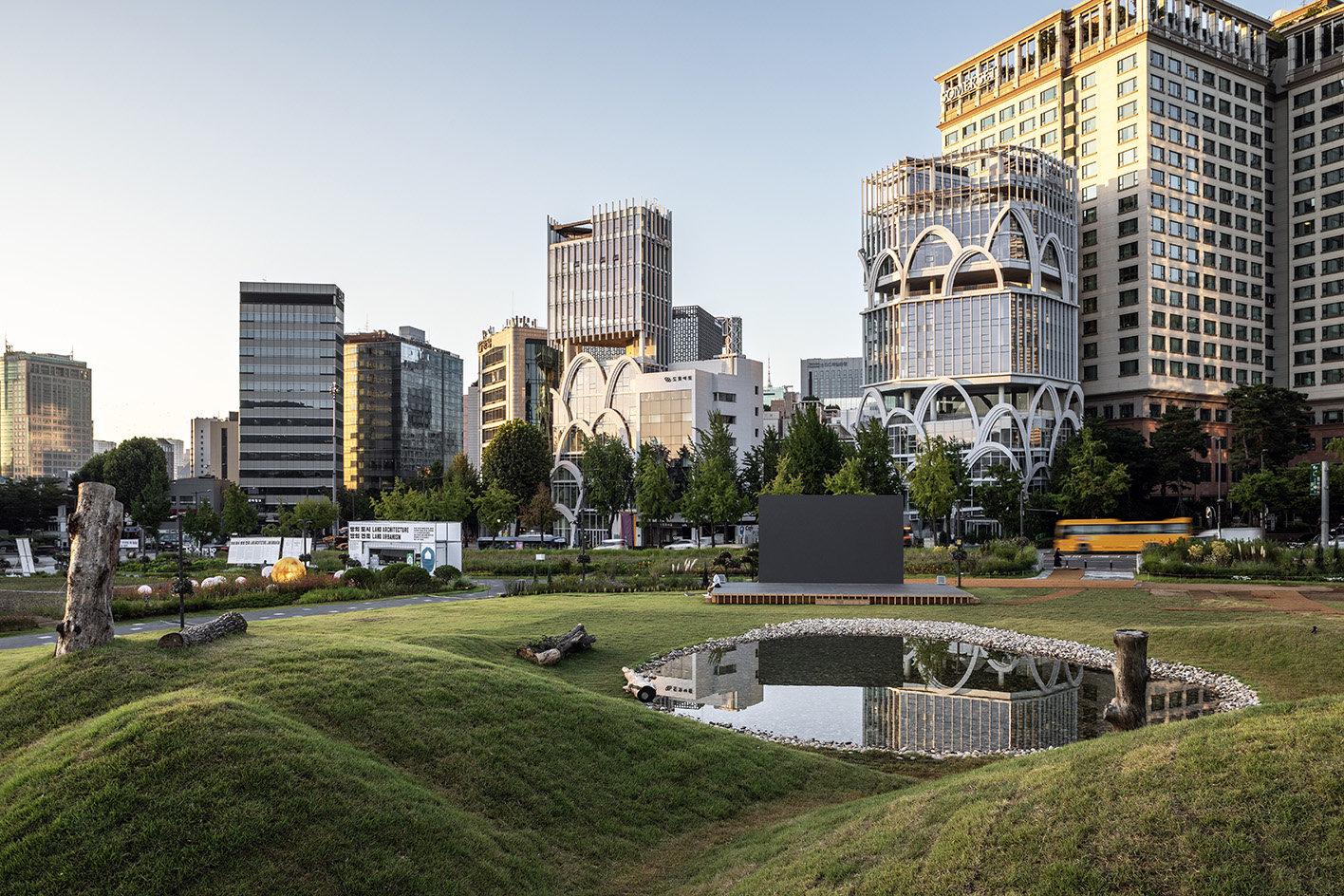
Earth Project, exterior
Seoul Biennale of Architecture and Urbanism 2023: stepping outside the box
The main difference between this year’s biennale and previous editions is the use of outdoor space. While previous festivals were all held indoors in a more conventional, exhibition format, this year, an outdoor, green space is used as the main venue, inviting visitors to connect with nature.
Songhyeon Green Plaza – which used to be an empty, unused space that had been closed off to the public until earlier this year – has now become the event's beating heart. Whats more, situated between Gyeongbokgung Palace and the Seoul Museum of Craft Art, this open square will continue to be available to the public for three years after the biennale ends – until a museum dedicated to the late Samsung chairman, Lee Kun Hee, breaks ground on site.
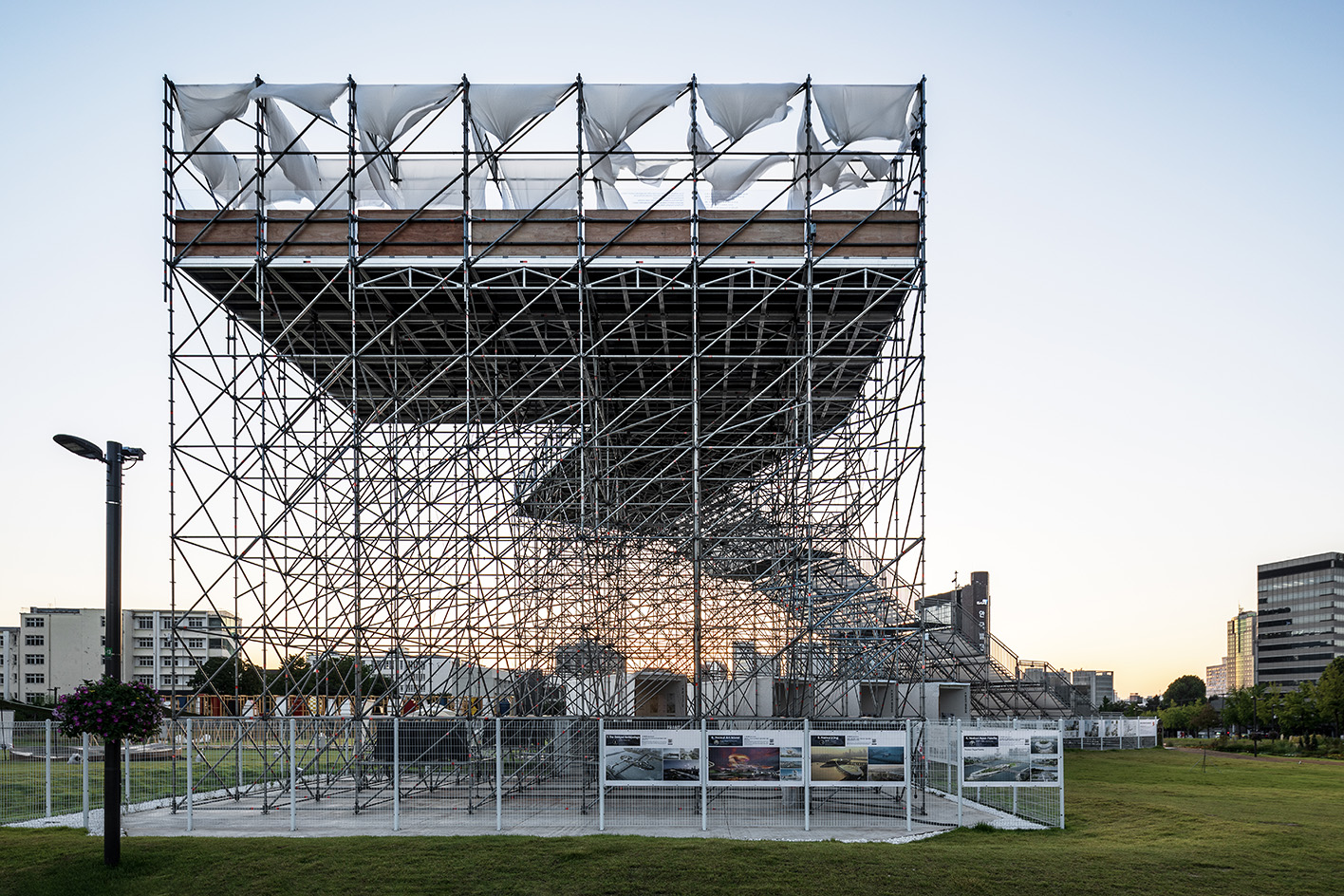
Sky Project
Beyond Songhyeon Green Plaza, two more locations have been enlisted for this year's big architectural event: the Seoul Hall of Urbanism and Architecture, and the Seoul Citizens Hall. At the Songhyeon Green Plaza lie Cho’s Sky Project and Earth Project. Conceived as independent pavilions, the two structures are an important part of the biennale's themed show.
The Sky Project is an installation that provides an experience that resembles climbing a mountain, as visitors must go up stainless-steel stairs to reach the top of the 12m structure. There, from a platform which functions like an observatory, people can feel the breeze and enjoy the scenery. It is also meant for visitors to appreciate land and its provenance and variety, as the soil piled up in small hills within it were brought from four different regions in the country.
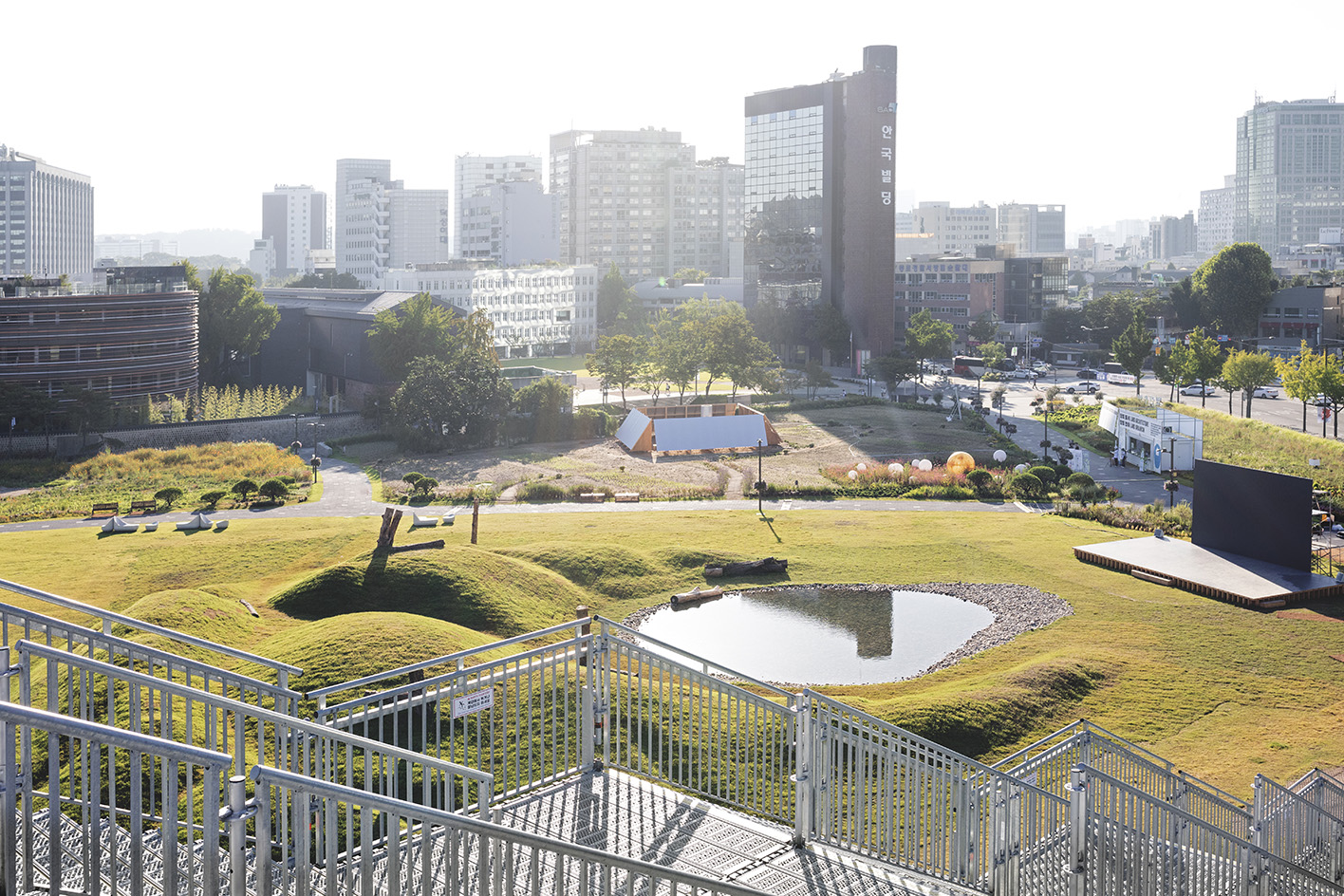
Earth Project
'Seoul has a unique topography and is a city that was built around an axis – from the mountains to the river. I wanted people to feel and discover that axis,' says Cho. 'Only when you are 12m up can you see the nearby mountains (Mount Bugak and Mount Inwang), which are shadowed by the buildings.'
Wallpaper* Newsletter
Receive our daily digest of inspiration, escapism and design stories from around the world direct to your inbox.
Nearby is the Earth Project, a large pond surrounded by stones and manmade hills. The installation will remain on site for three years while the others will be taken down after the biennale. The festival this year aims to be waste-free, using re-usable, modular materials that are easy to assemble and dismantle.
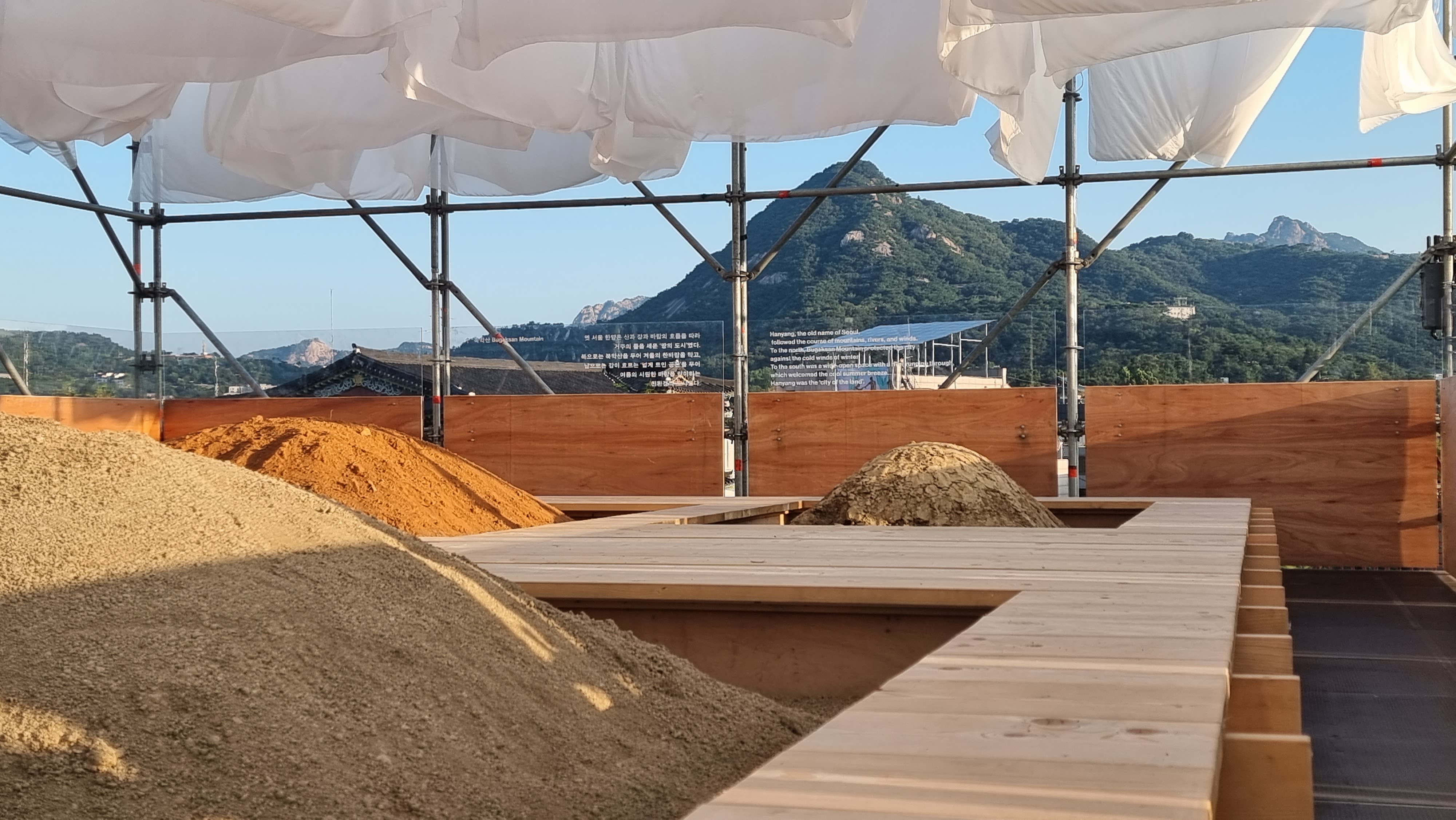
Sky Project
Surrounding the two main installations are a further five pavilions, including Sound of Architecture by USI Mendrisio, and art installations of nine Korean new and established artists, such as Jungjoo Im and Jungmo Kwon.
At the Seoul Hall of Urbanism and Architecture, which is located next to City Hall, the exhibition 'Seoul 100-year Masterplan' explores ideas for the future – looking into the next 100 years.
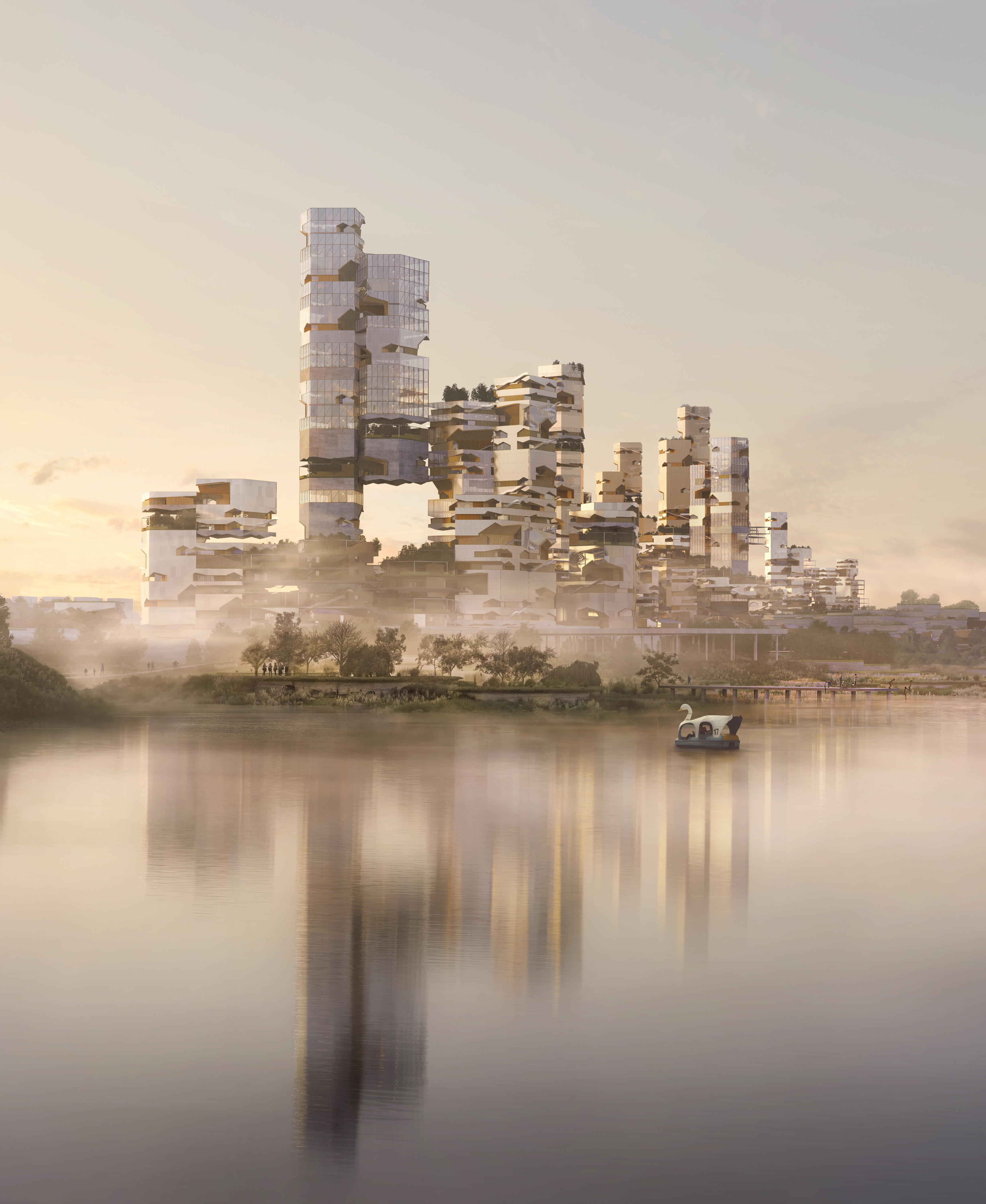
Hyper Abundant City by RIOS
Here, a mix of studios from across the globe map out suggestions for life and architecture in the city in the next century or so. For example, the Los Angeles-based architecture collective RIOS reimagines the future of Apgujeong, a posh neighborhood in Gangnam, as a vertical Hanok Village that extends and connects to the river barrier-free.
'Seoul has become too dense and clustered by buildings and roads, leaving little space for greenery. In the masterplan, we explore how we can make way to greenery in spaces occupied by buildings and roads,' says Cho. 'Until now, Seoul only had regulations and no masterplan. As European cities were built with a masterplan, Seoul should also move in that direction.'
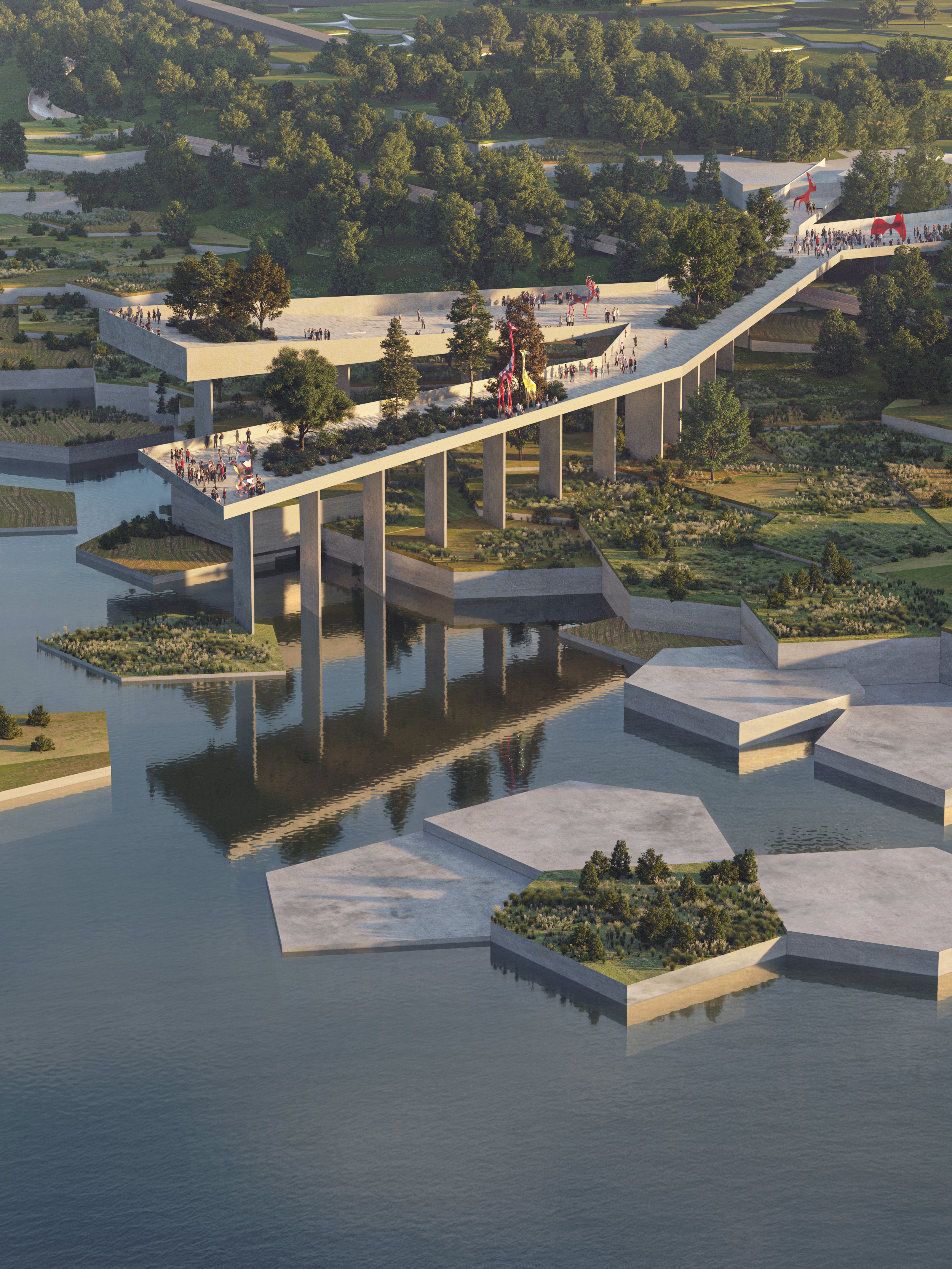
Hyper Abundant City by RIOS
In that vein, the Guest Cities exhibition 'Parallel Grounds' at the Seoul Hall of Urbanism and Architecture and Seoul Citizens Hall, presents case studies of how other cities address the issue of density and yet maintain vibrancy at the ground level - expanding the biennale's theme beyond its host city's strict borders and reaching out for meaningful connections, inspiration and idea exchange.
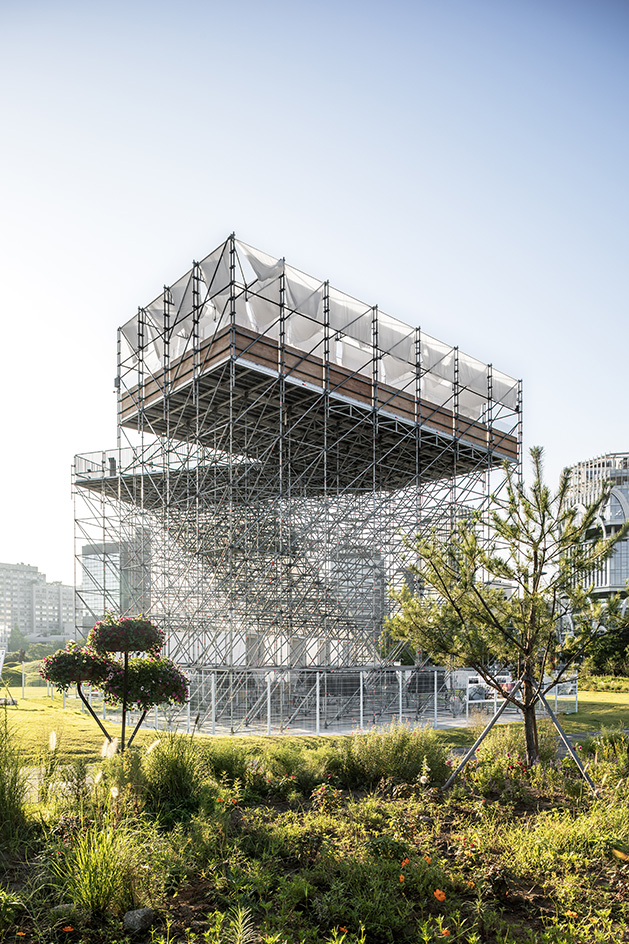
Sky Project
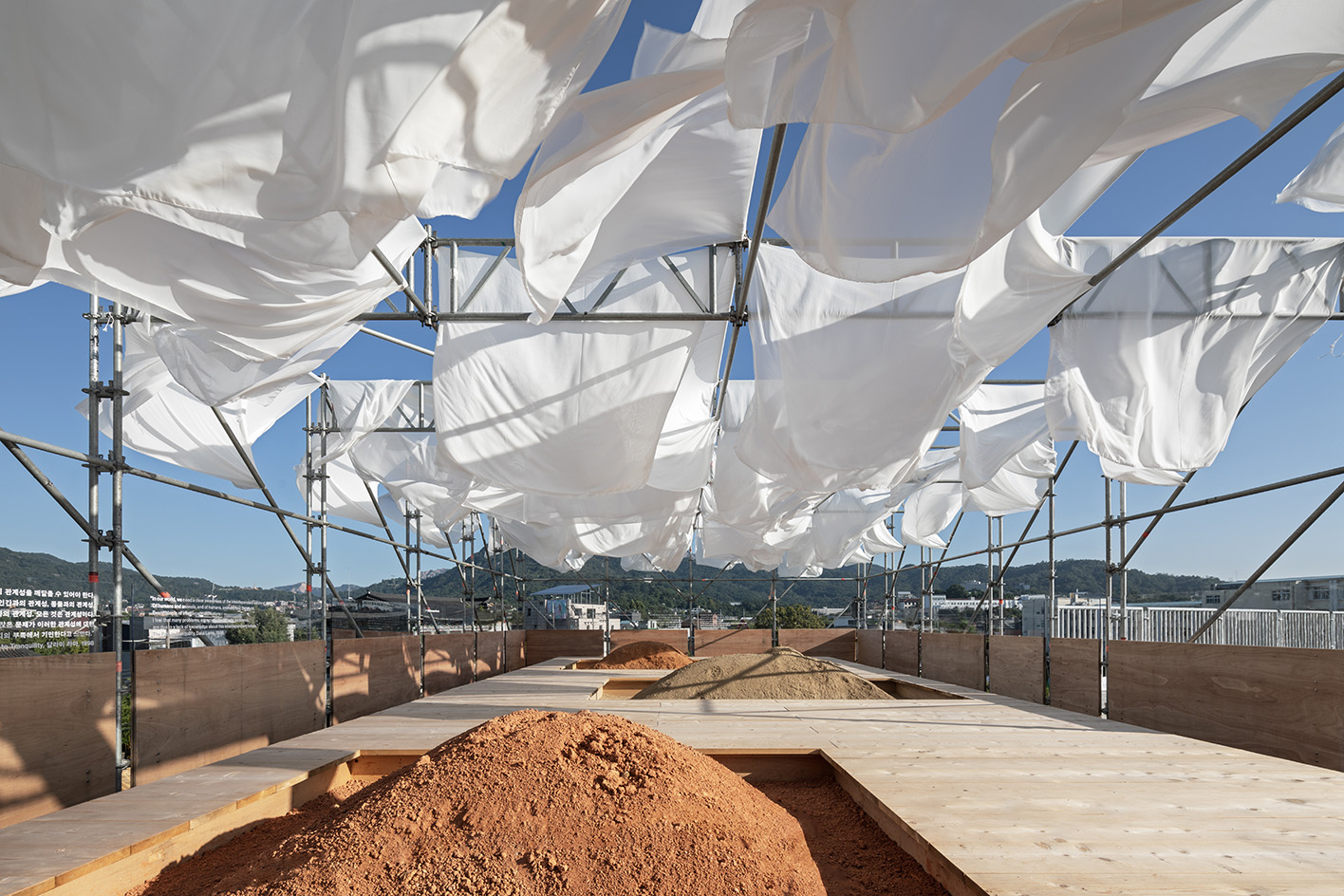
Sky Project
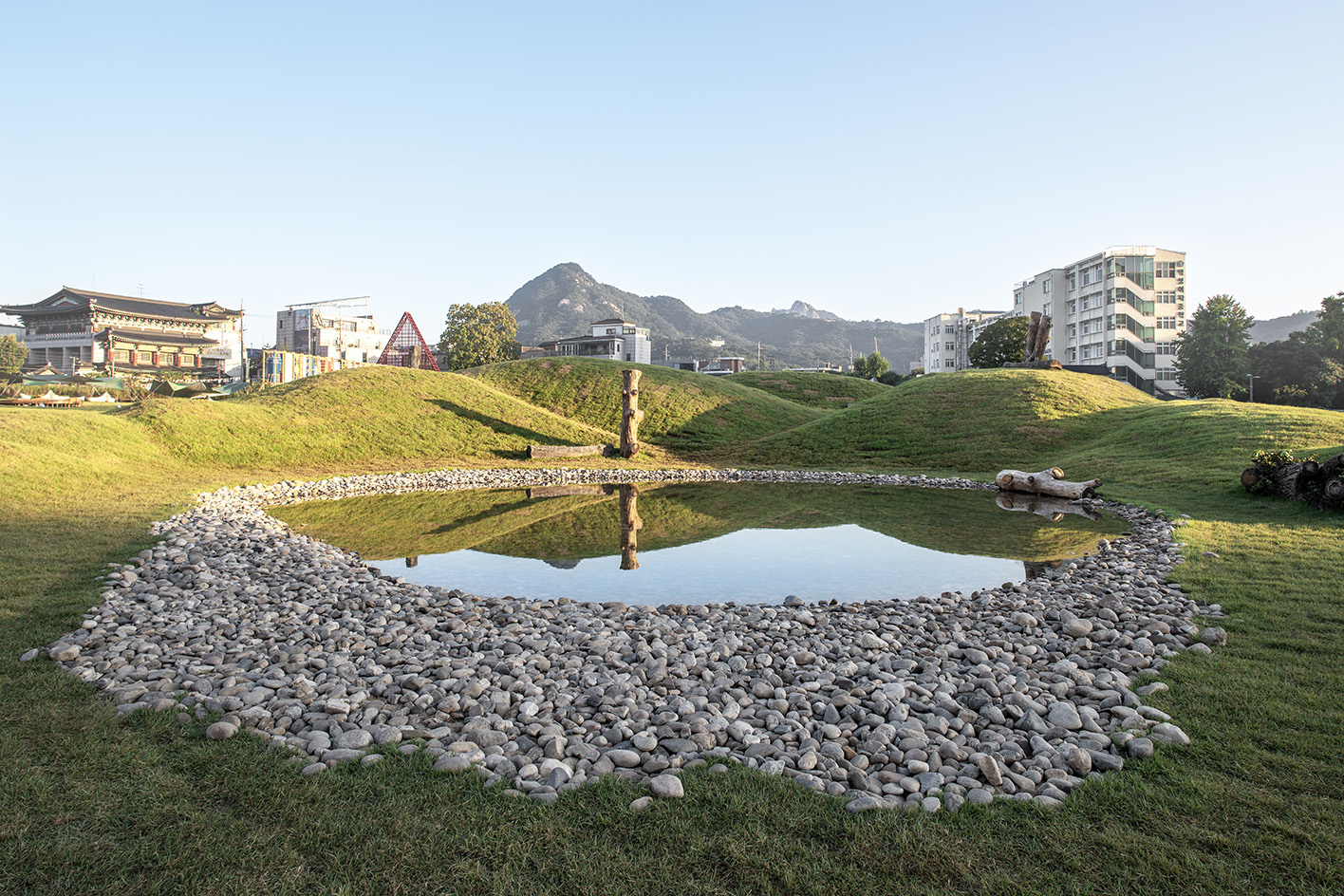
Earth Project
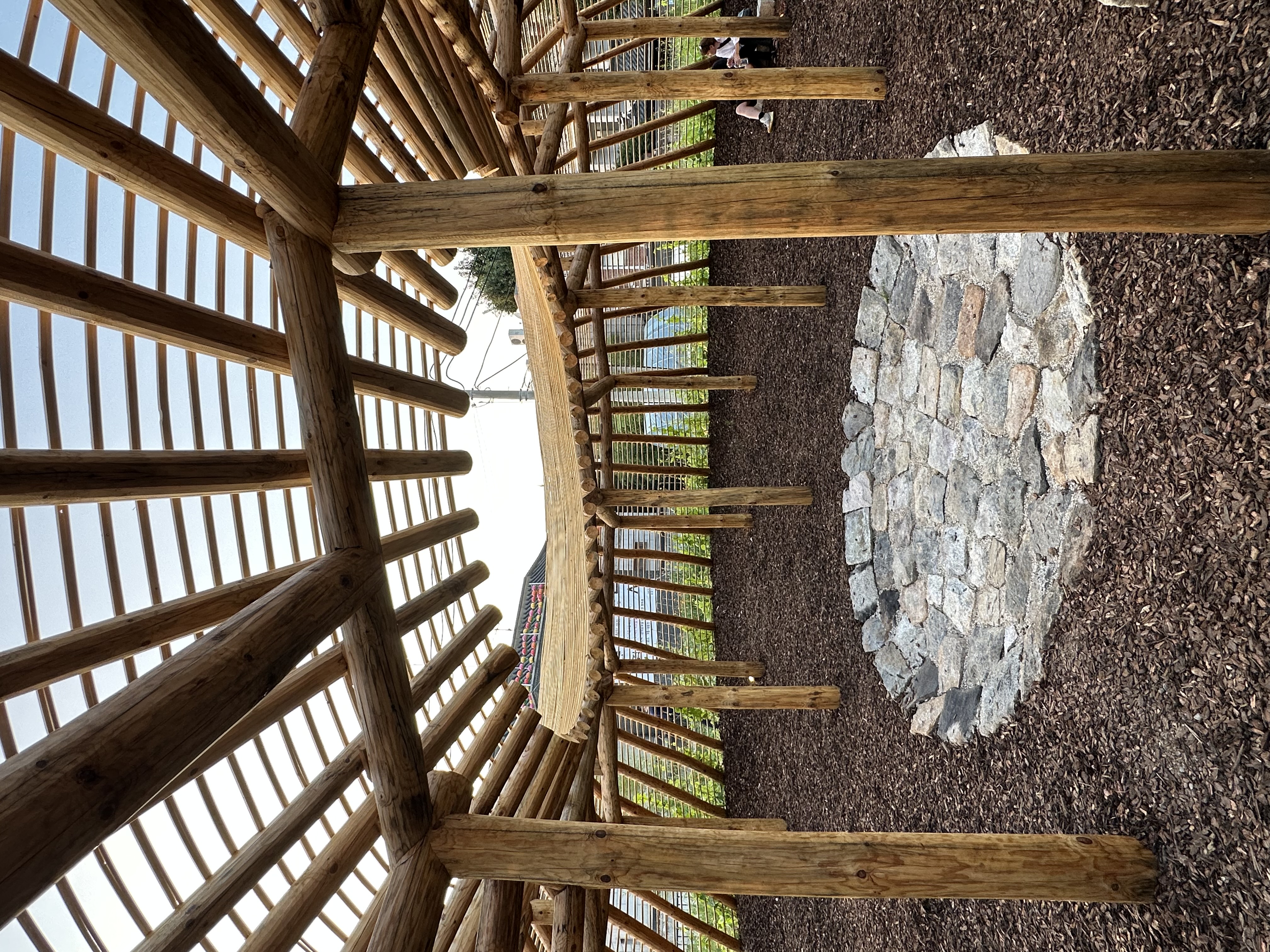
Pavilion at Songhyeon Green Plaza
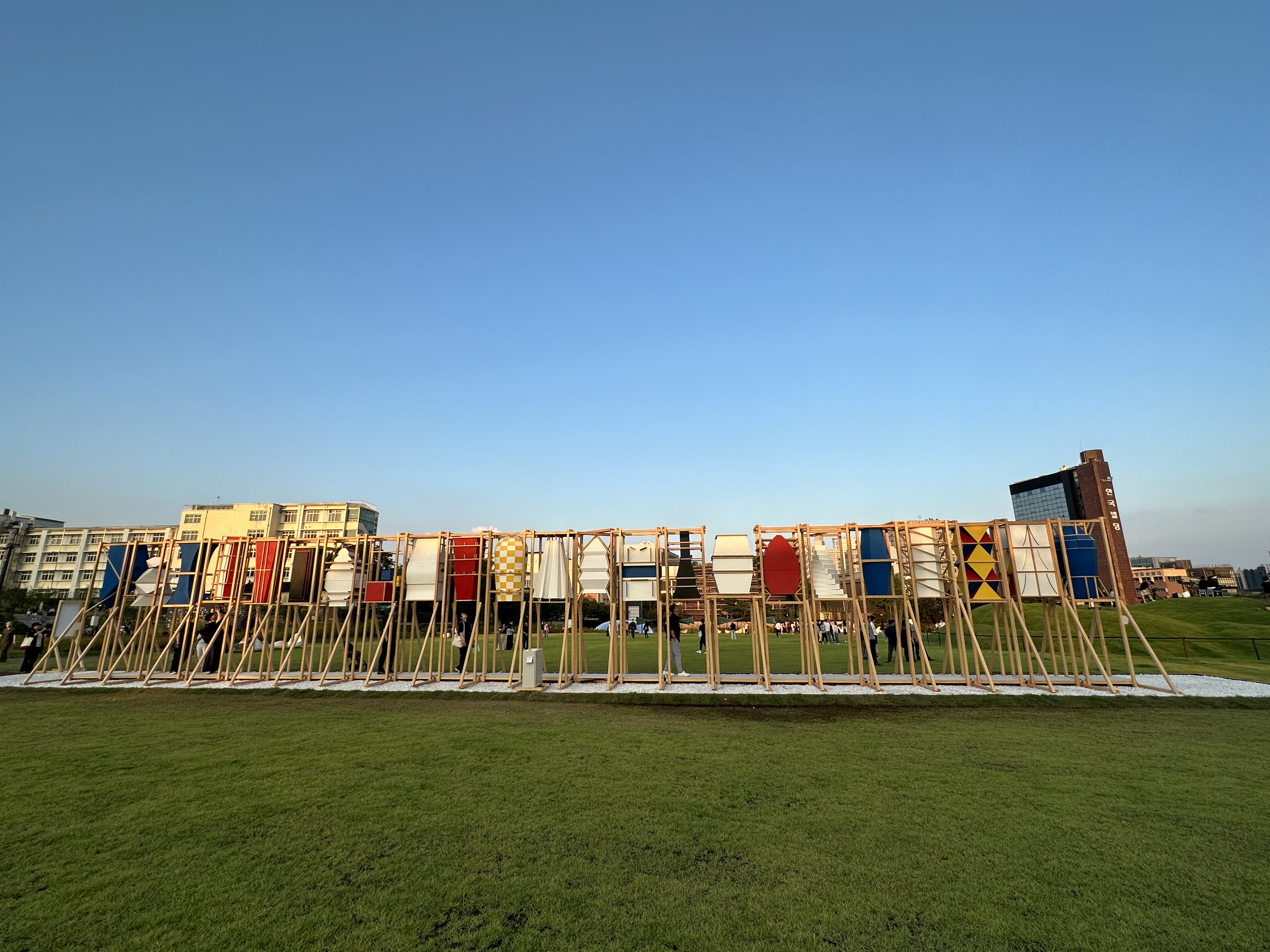
Pavilion at Songhyeon Green Plaza
-
 Put these emerging artists on your radar
Put these emerging artists on your radarThis crop of six new talents is poised to shake up the art world. Get to know them now
By Tianna Williams
-
 Dining at Pyrá feels like a Mediterranean kiss on both cheeks
Dining at Pyrá feels like a Mediterranean kiss on both cheeksDesigned by House of Dré, this Lonsdale Road addition dishes up an enticing fusion of Greek and Spanish cooking
By Sofia de la Cruz
-
 Creased, crumpled: S/S 2025 menswear is about clothes that have ‘lived a life’
Creased, crumpled: S/S 2025 menswear is about clothes that have ‘lived a life’The S/S 2025 menswear collections see designers embrace the creased and the crumpled, conjuring a mood of laidback languor that ran through the season – captured here by photographer Steve Harnacke and stylist Nicola Neri for Wallpaper*
By Jack Moss
-
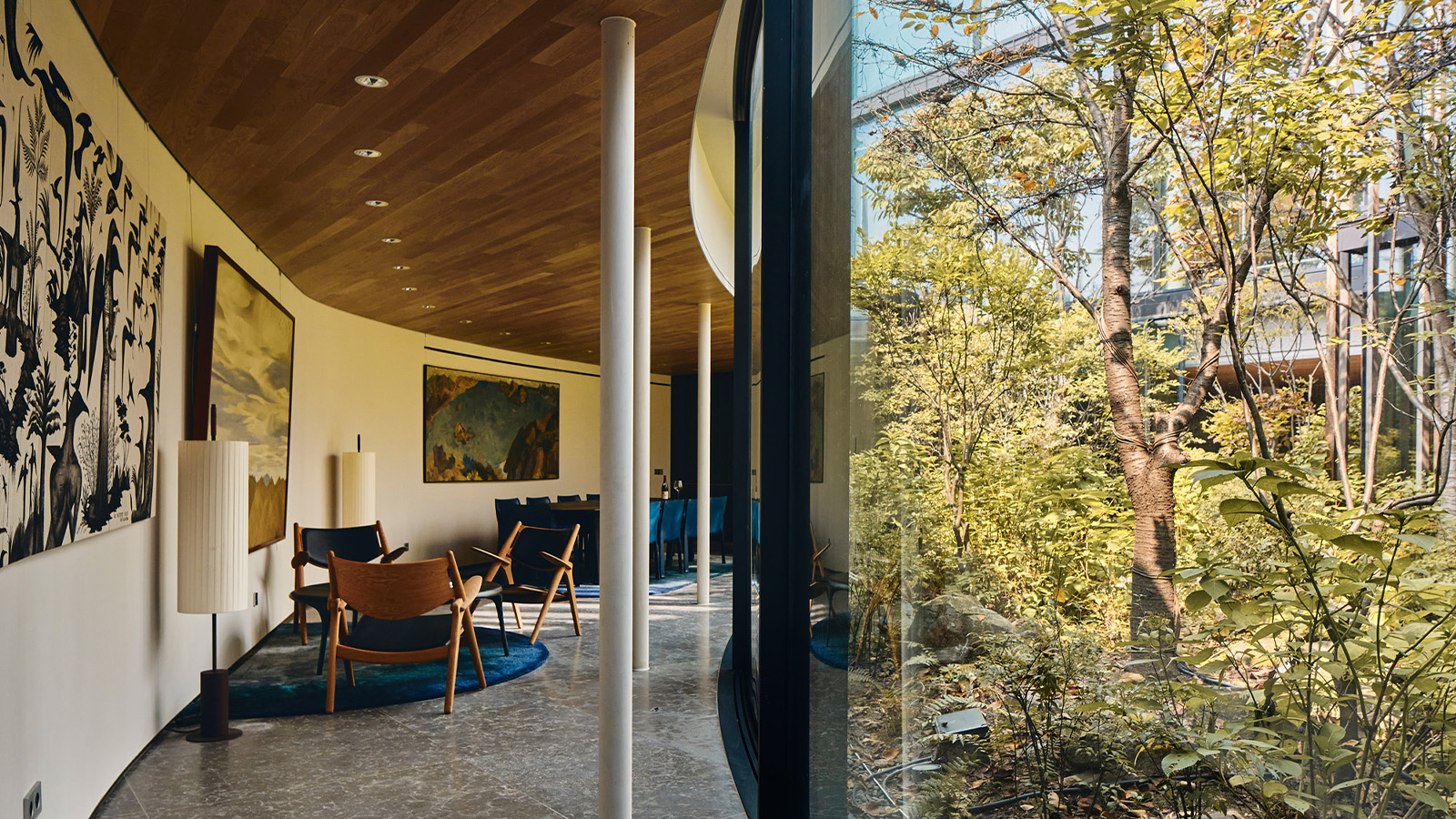 Join our tour of Taikaka House, a slice of New Zealand in Seoul
Join our tour of Taikaka House, a slice of New Zealand in SeoulTaikaka House, meaning ‘heart-wood’ in Māori, is a fin-clad, art-filled sanctuary, designed by Nicholas Burns
By SuhYoung Yun
-
 Wallpaper* Architects’ Directory 2024: meet the practices
Wallpaper* Architects’ Directory 2024: meet the practicesIn the Wallpaper* Architects Directory 2024, our latest guide to exciting, emerging practices from around the world, 20 young studios show off their projects and passion
By Ellie Stathaki
-
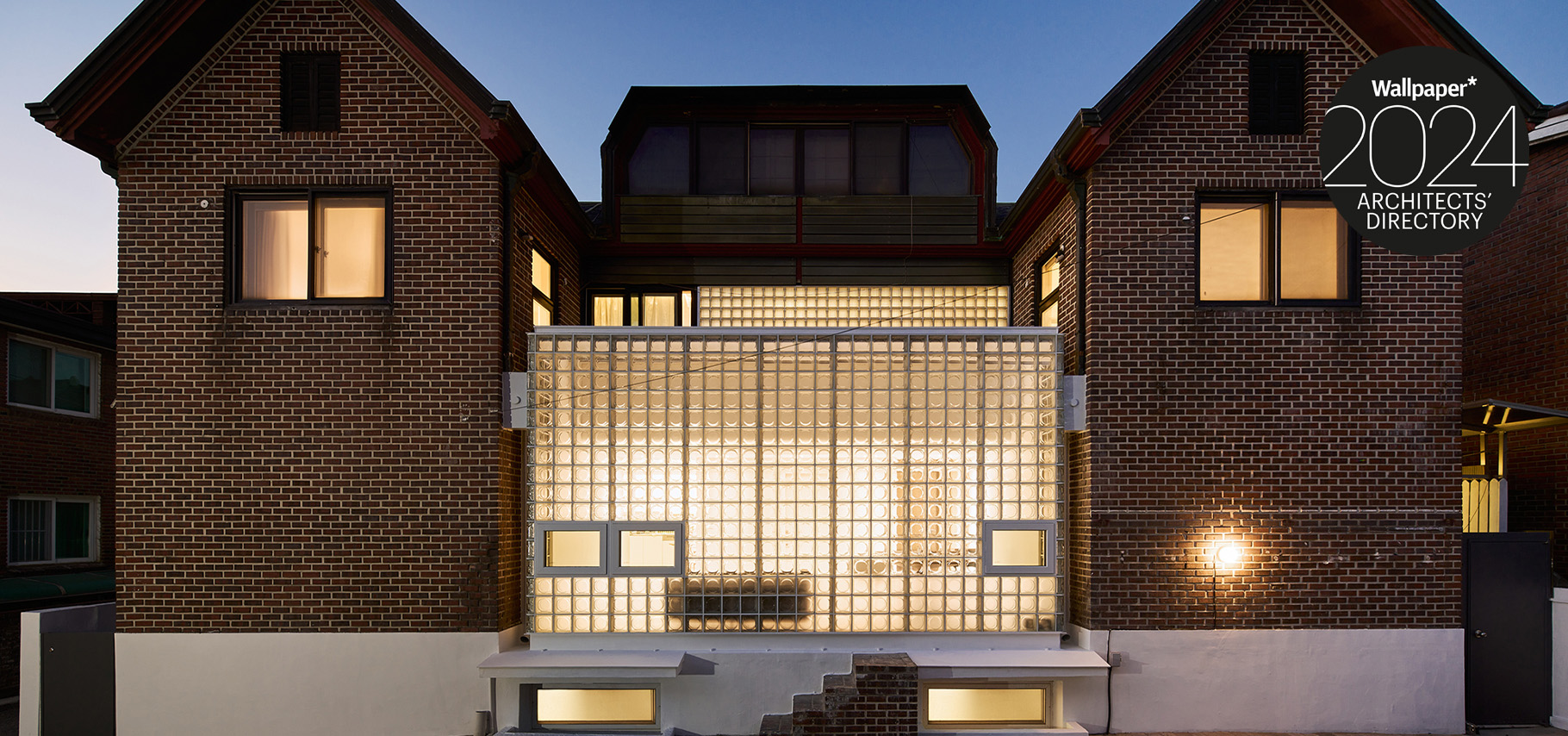 Studio Heech transforms a Seoul home, nodding to Pierre Chareau’s Maison De Verre
Studio Heech transforms a Seoul home, nodding to Pierre Chareau’s Maison De VerreYoung South Korean practice Studio Heech joins the Wallpaper* Architects’ Directory 2024, our annual round-up of exciting emerging architecture studios
By Tianna Williams
-
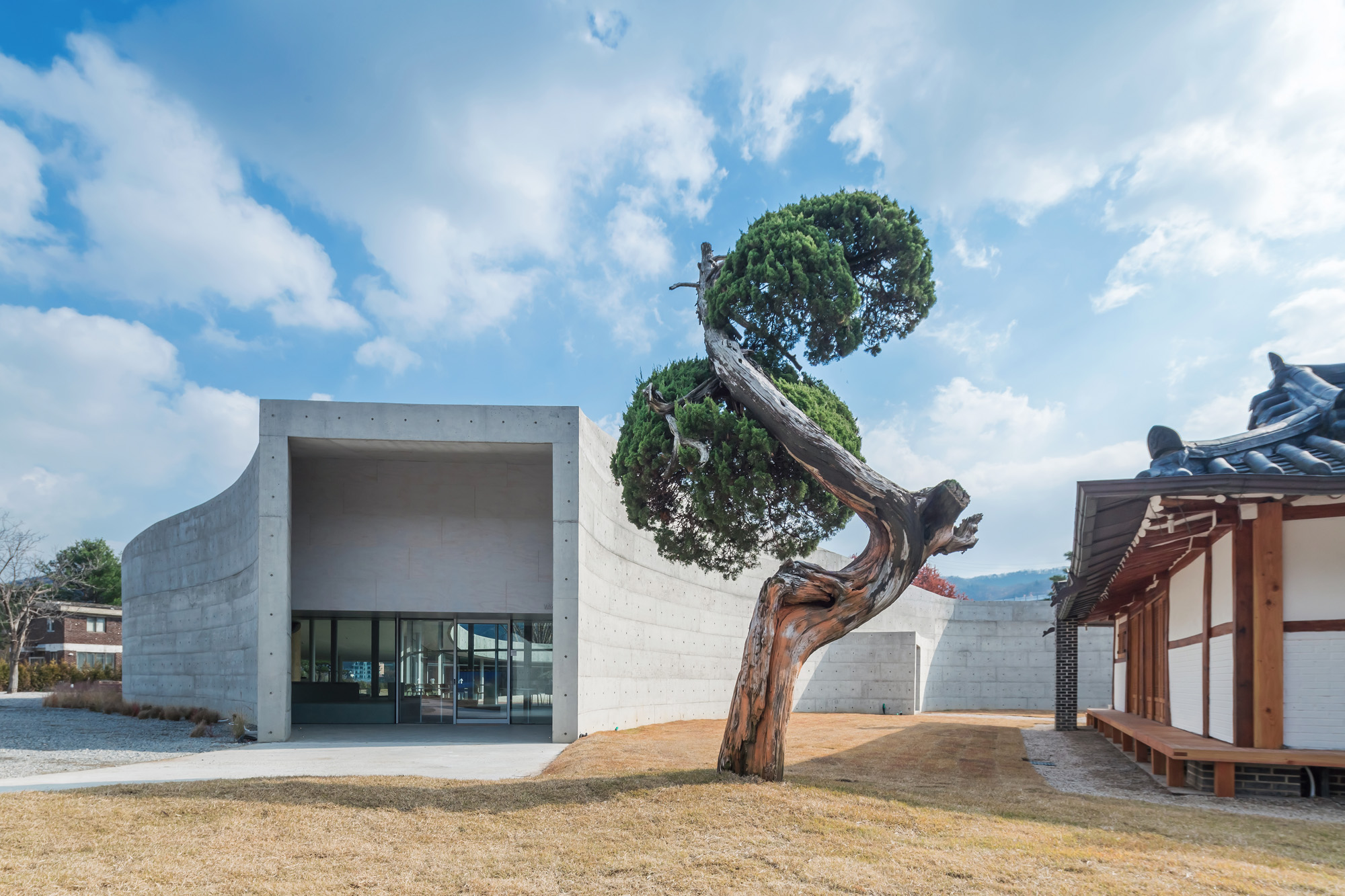 Architect Byoung Cho on nature, imperfection and interconnectedness
Architect Byoung Cho on nature, imperfection and interconnectednessSouth Korean architect Byoung Cho’s characterful projects celebrate the quirks of nature and the interconnectedness of all things
By Ellie Stathaki
-
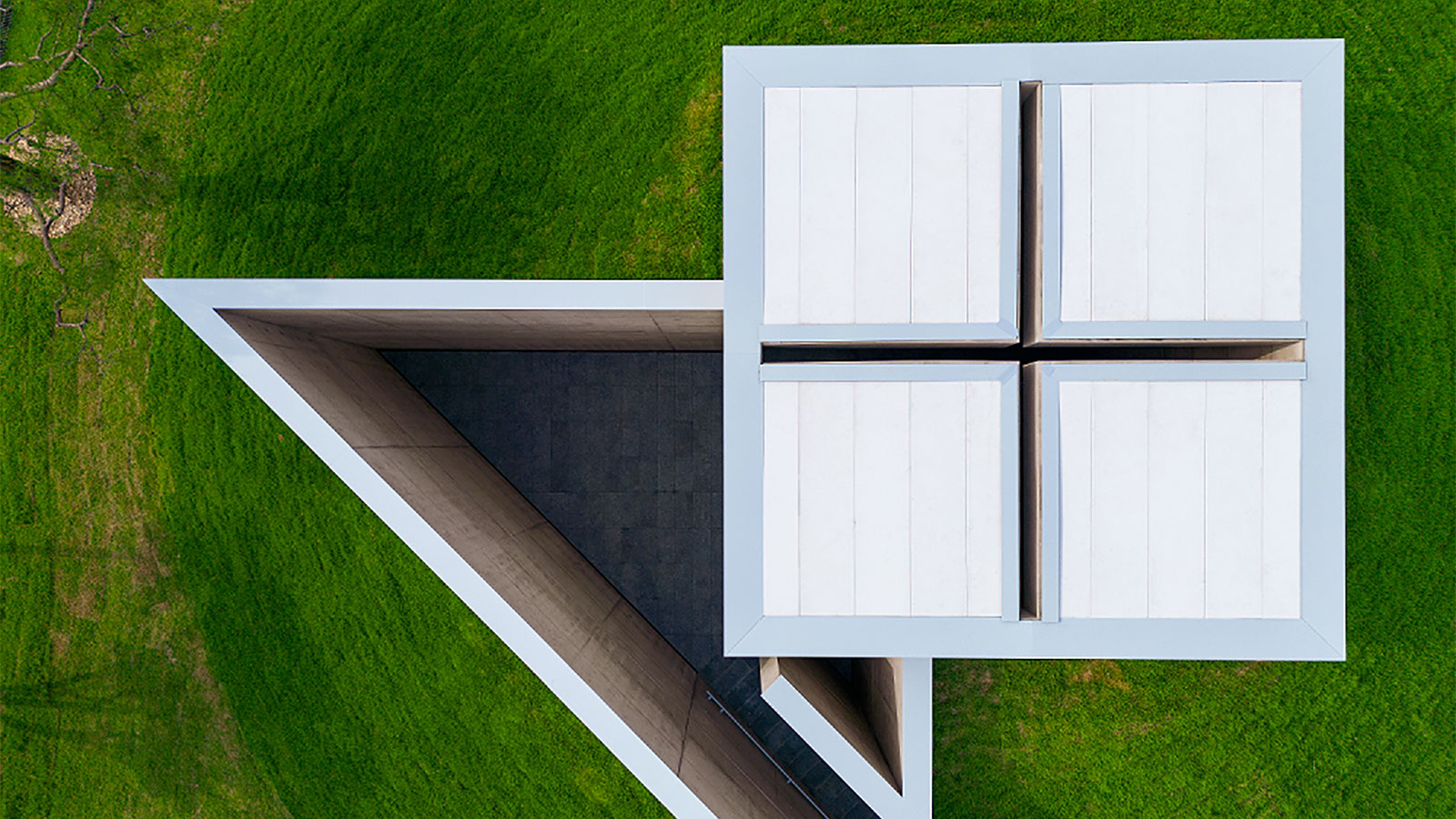 Tadao Ando’s ‘Space of Light’, a meditation pavilion, opens in South Korea
Tadao Ando’s ‘Space of Light’, a meditation pavilion, opens in South KoreaTadao Ando’s ‘Space of Light’ pavilion opens at Museum SAN in South Korea
By SuhYoung Yun
-
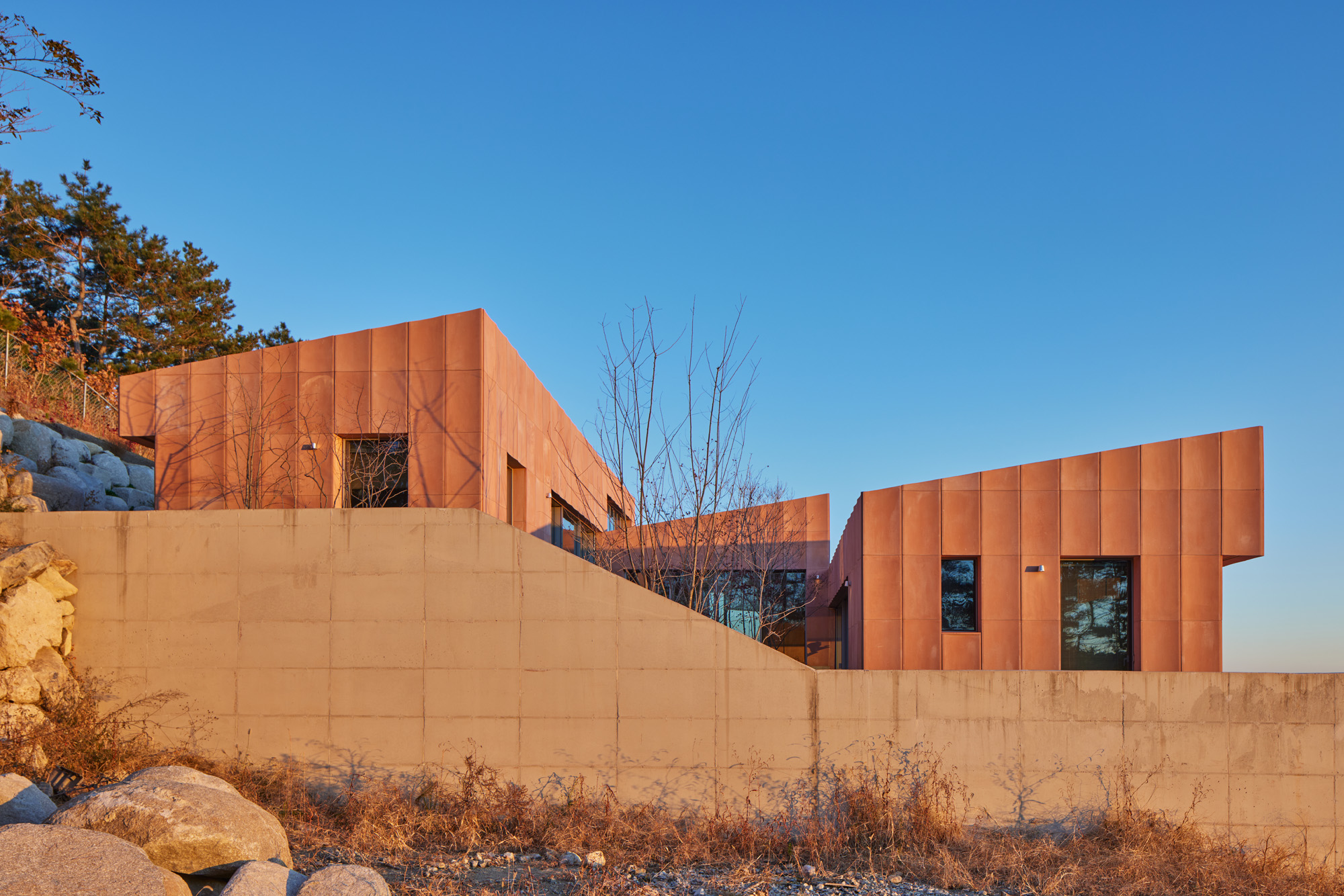 Seosaeng House is a holiday home designed to capture the rising sun
Seosaeng House is a holiday home designed to capture the rising sunSeosaeng House, Studio Weave’s first project in South Korea, is a clifftop holiday home perfectly designed to capture a new day dawning over the East Sea
By SuhYoung Yun
-
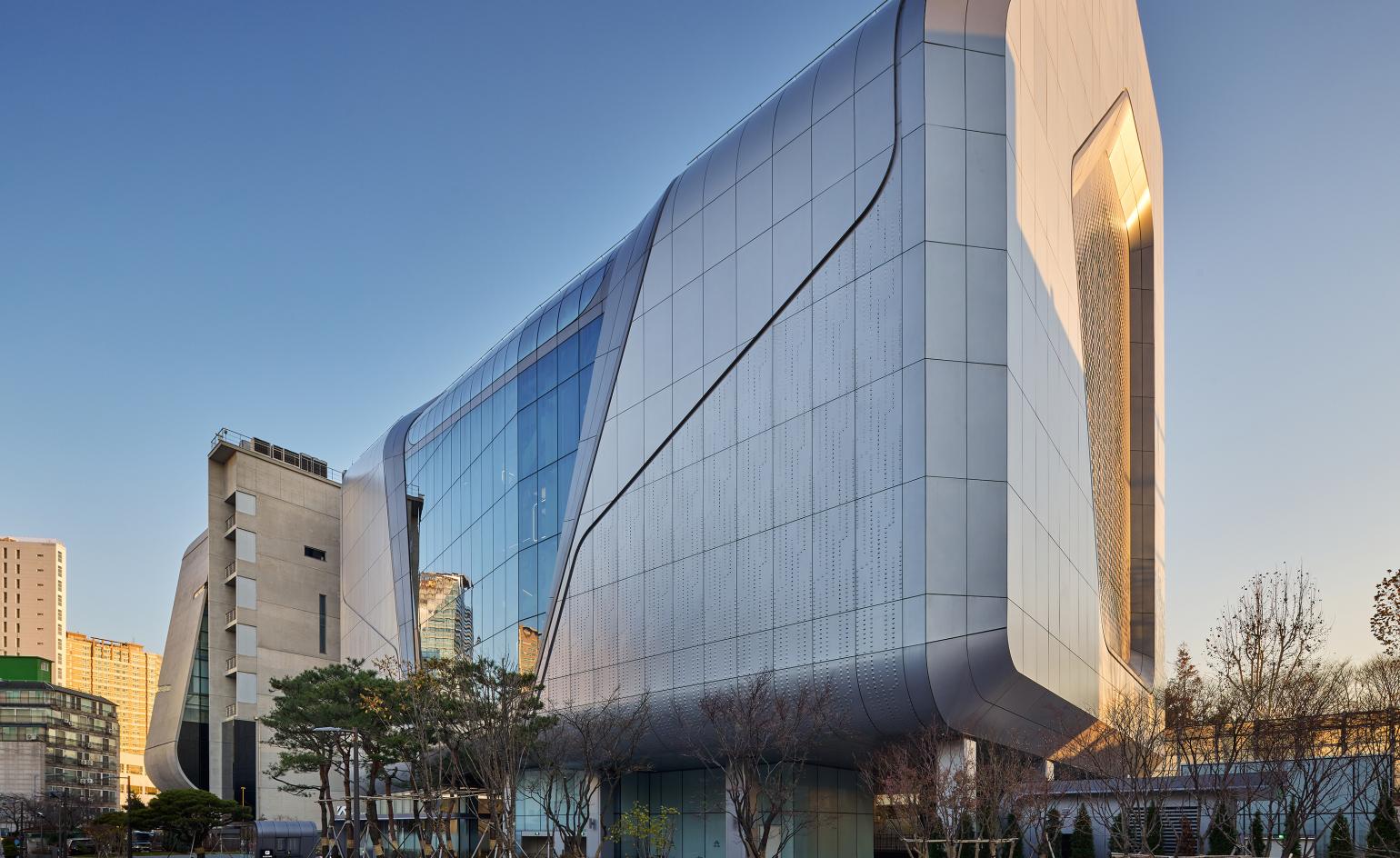 K-Pop hit factory gets a futuristic new office in Seoul
K-Pop hit factory gets a futuristic new office in SeoulUNStudio completes headquarters building for leaders in K-Pop scene YG Entertainment, in Seoul
By Ellie Stathaki
-
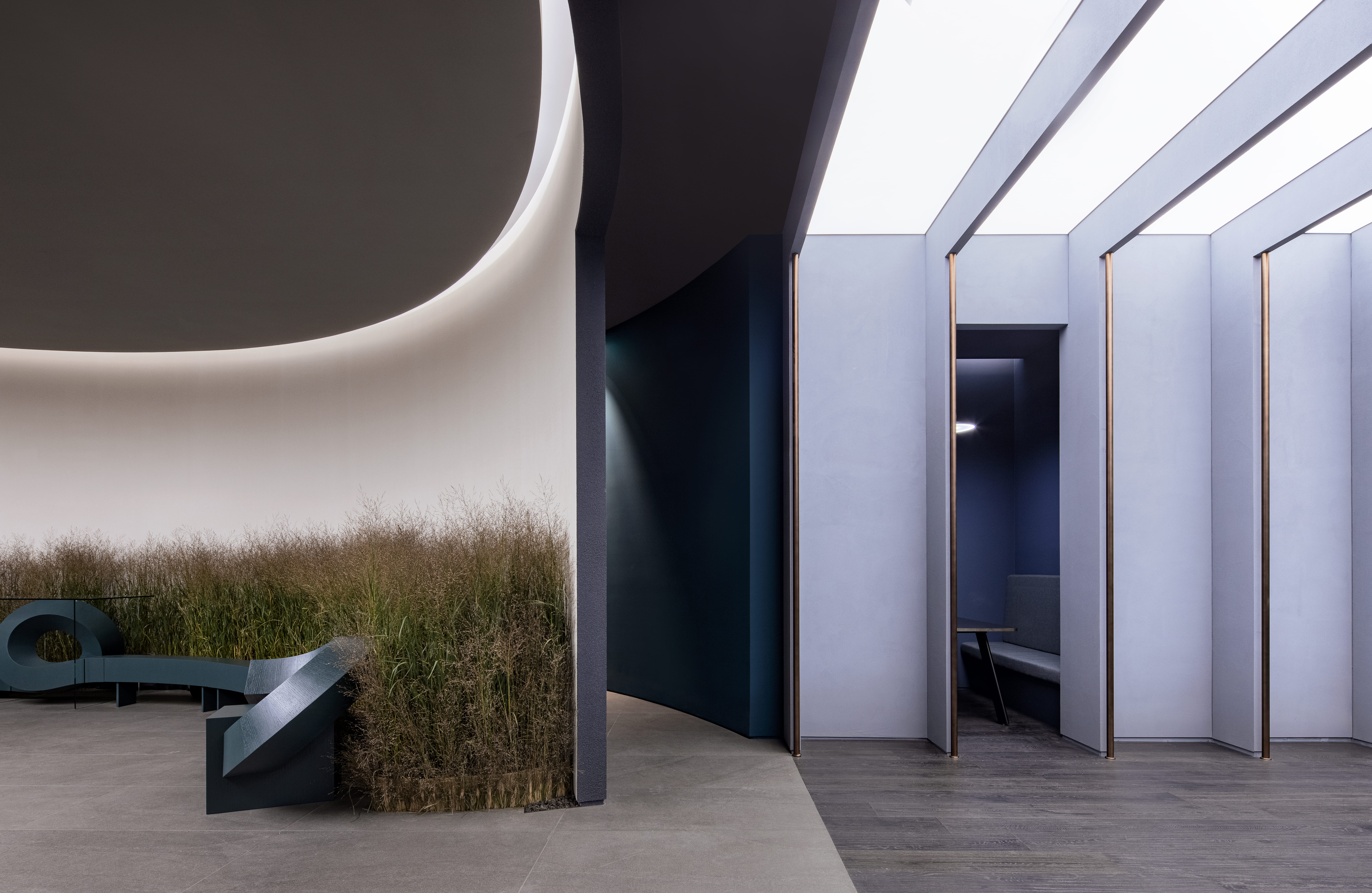 Brighten Hannam brings luxury living to Seoul’s trendy Hannam-dong district
Brighten Hannam brings luxury living to Seoul’s trendy Hannam-dong districtBrighten Hannam by South Korean developer Shinyoung, architects Urban Agency and architecture studio Intg is Seoul’s latest luxury residential offering in the trendy Hannam-dong district
By Ellie Stathaki