The Serpentine Pavilion 2025 is ready to visit, ‘an exhibition you can use’
The Serpentine Pavilion 2025 is ready for its public opening on 6 June; we toured the structure and spoke to its architect, Marina Tabassum
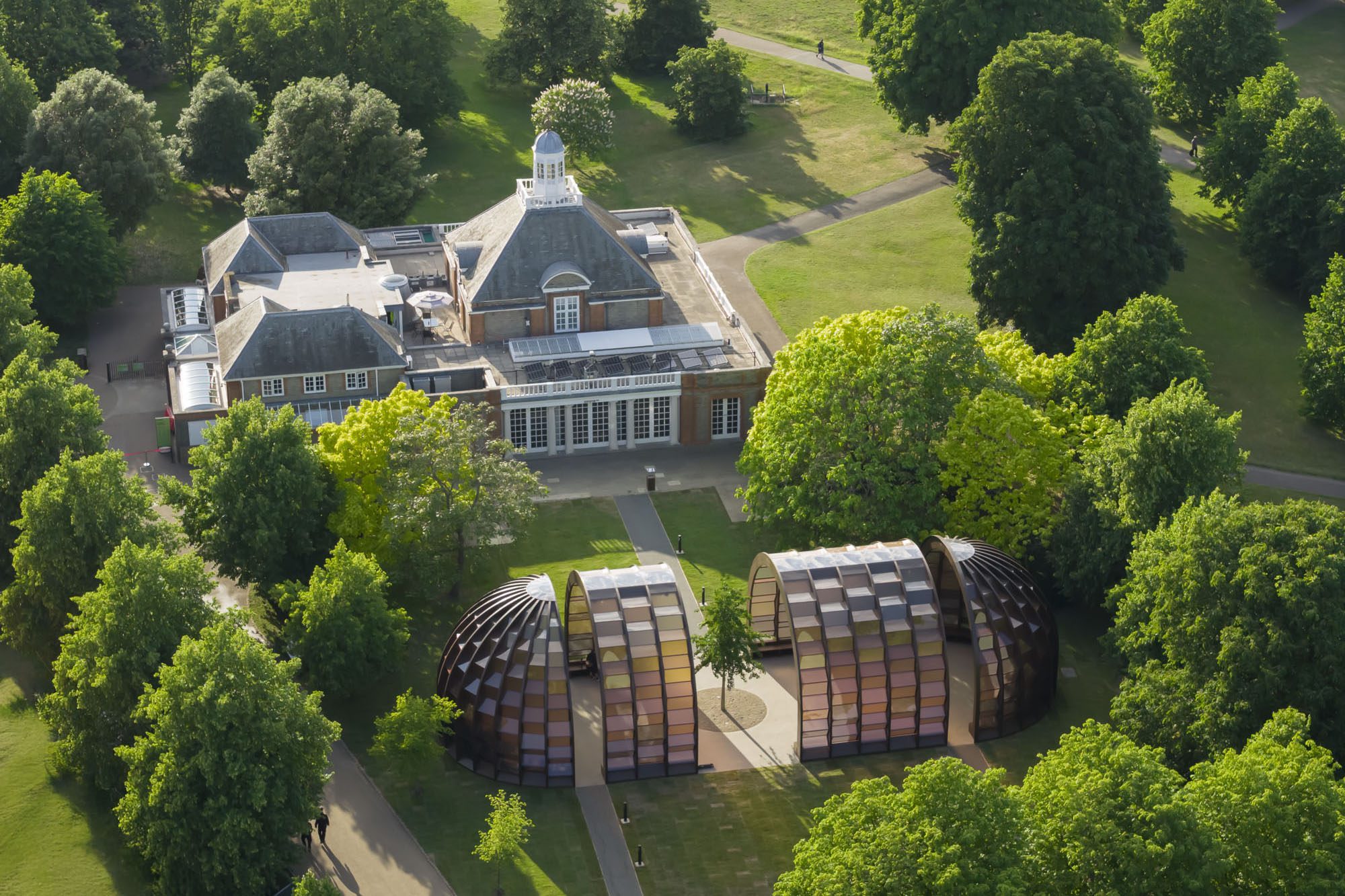
This is a big year for the Serpentine Gallery – its Serpentine Pavilion 2025 marks 25 years since the original commission to Zaha Hadid, which saw the first in the series of temporary structures make an appearance in London's Kensington Gardens. The annual pavilion has since become a beloved staple of London summertime – always by a different author, an architect who has never built anything in the UK before, encouraging experimentation, creativity and architectural dialogue within the industry and far beyond.
So when this year's architect, Bangladeshi Marina Tabassum, conceived her pavilion in the last quarter of 2024, she fittingly chose to use her project as a prompt to discuss ideas of time, permanence and the role of architecture.
'I have always loved this notion of light and how atmosphere is created. There is a certain timelessness about working with geometry, atmosphere and formal expression,' Tabassum says. 'At the same time, our work is about the temporality of architecture. We are designing places for refugees or building houses for marginalised communities who are constantly being displaced.’ (Tabassum's Khudi Bari, a demountable, modular house prototype responding to Bangladesh's recurrent flooding disasters, a result of climate change, is an example.) ‘In this pavilion, these two different practices merge.'
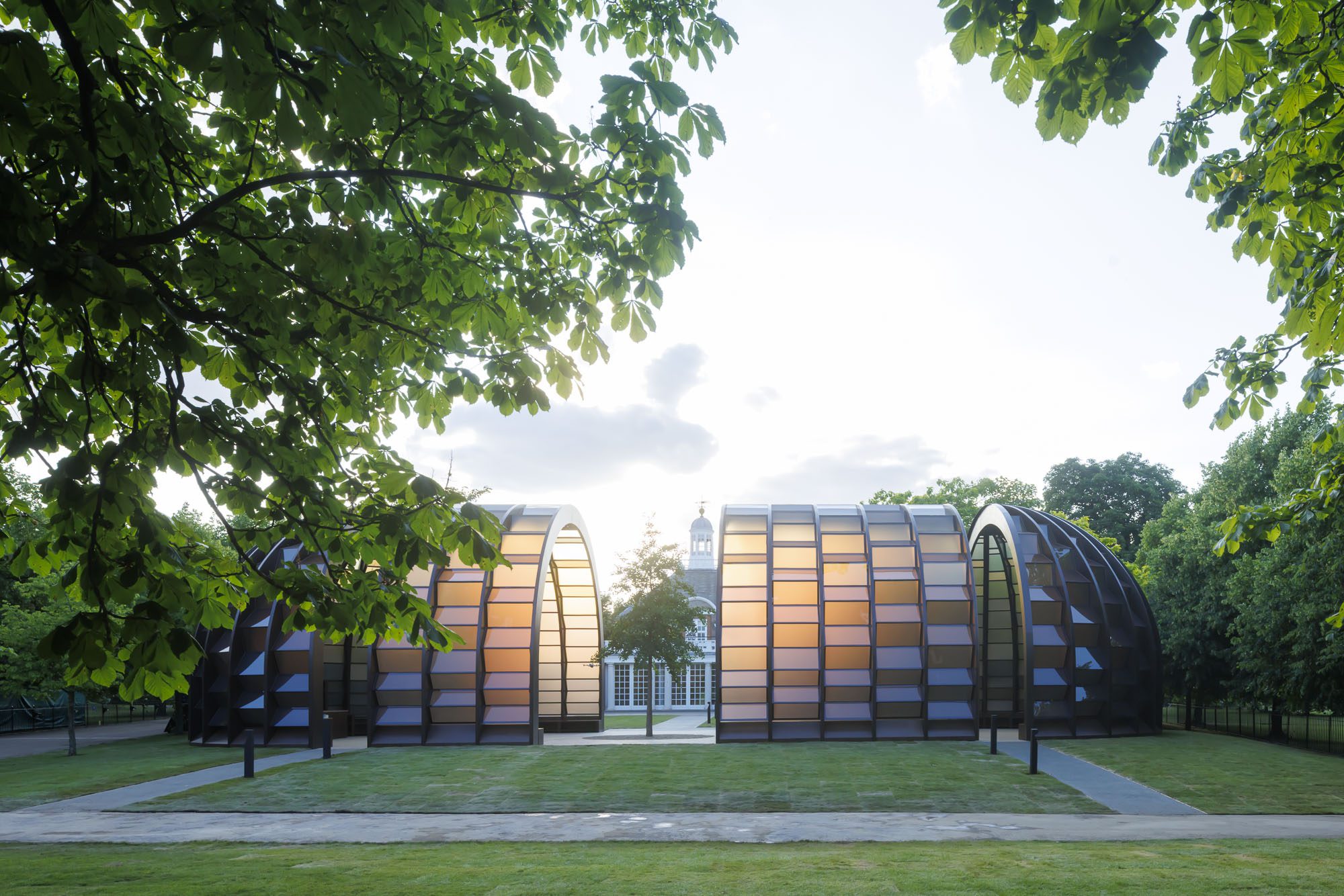
A walk through the newly opened Serpentine Pavilion 2025
Her pavilion design, titled A Capsule in Time, reflects on such themes, and takes the physical shape of an (oversized) capsule too. The structure is built entirely of timber and features translucent, coloured glass that filters dappled light into the interior, allowing glimpses of the park's leafy setting beyond. It also moves, one of its central sections (there are four in total) set on wheels that allow it to join one of the arched ends to form a much larger, covered area. This will serve to host the myriad events the gallery has planned in its public programme throughout the summer, as well as to shelter any visitors when the London weather becomes a touch too unpredictable.
The project's easily legible, clean forms nod to a simplicity, scale and sense of geometry that the architect was keen to underline through her work. This minimalist take also allows the play of light and shadow within to take centre stage, mesmerising its guests to forget themselves and lose track of time.
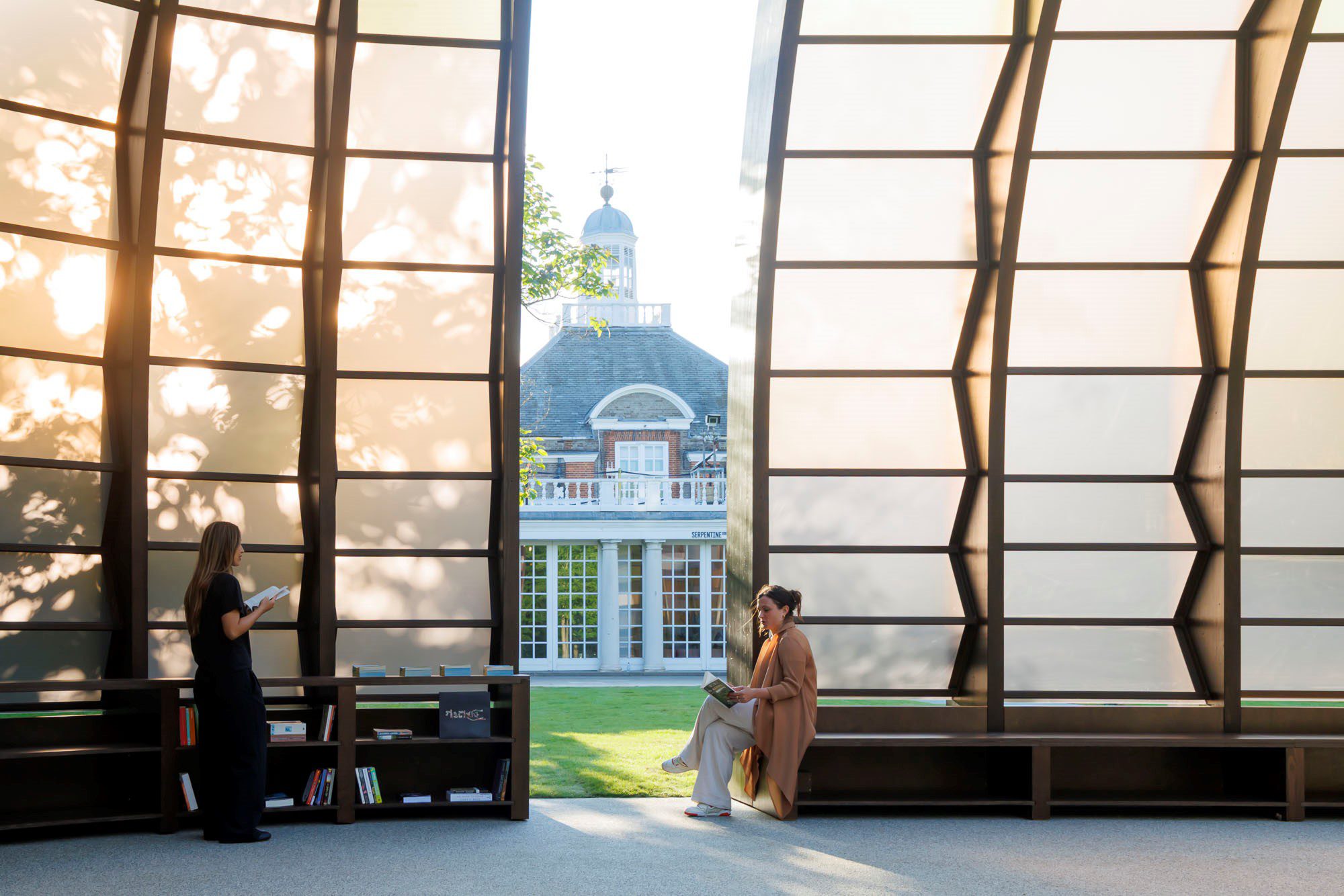
Complementing this sentiment, a semi-mature ginkgo tree at the pavilion's heart will symbolise the passing of time as it grows and evolves through the commission's life (the pavilion will be taken down in October 2025), gently signalling notions of change. It also connects the structure to the park's tree-filled expanses, into which it will be transplanted after the pavilion's tenure here ends.
'The tree is also on the same axis as the bell tower of the Serpentine. It contextualises the whole building in its place,' Tabassum explains. 'The idea was also about bringing a very translucent light into the space so that it has this very serious, quiet, silent quality to it. People can come in and spend time, as long as they want. It just doesn't let you go. It keeps you, and you see the atmosphere change as the light changes throughout the day.'
Receive our daily digest of inspiration, escapism and design stories from around the world direct to your inbox.
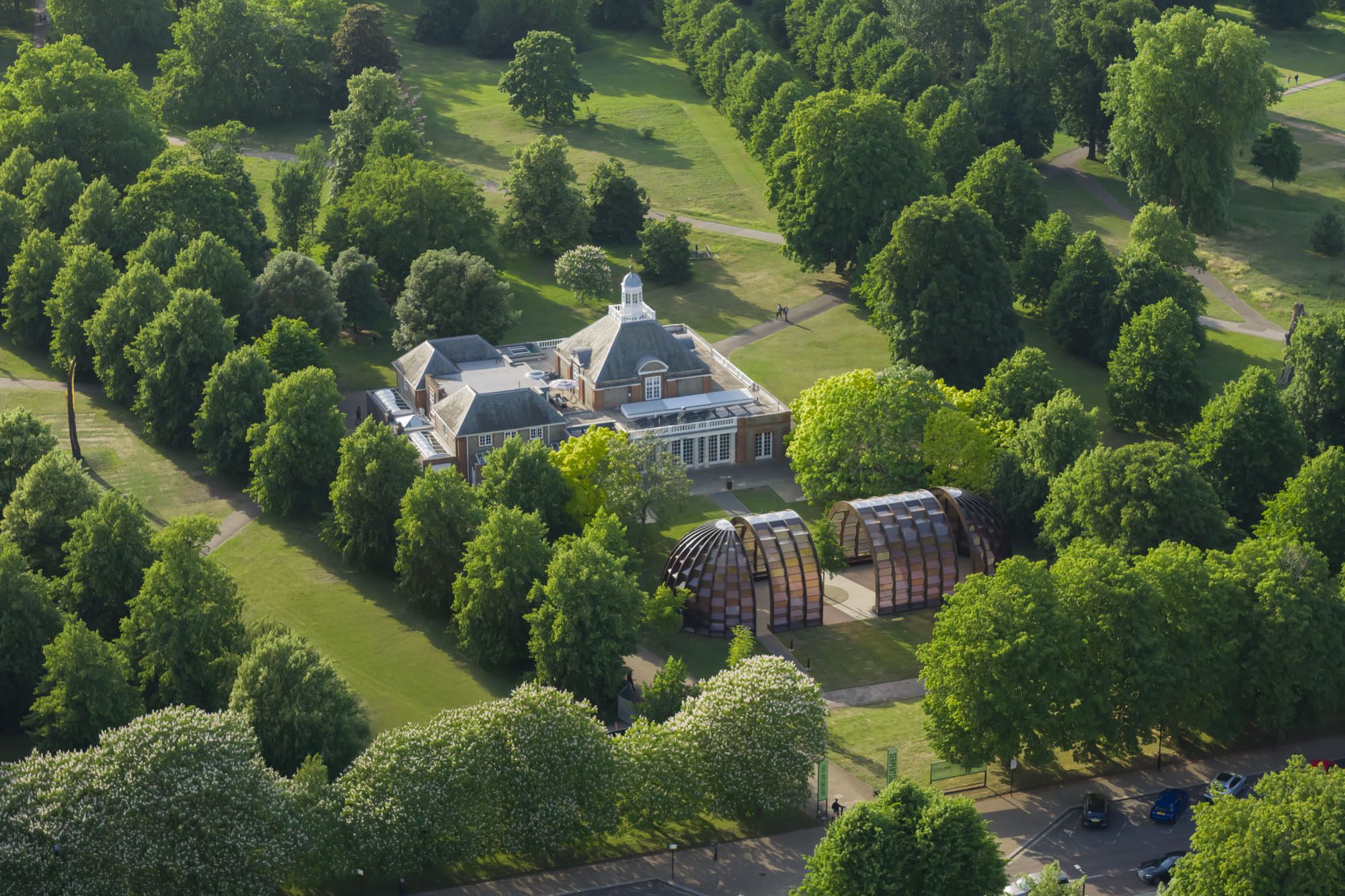
Tabassum's work – all of which is located in her home country, with the exception of an installation of Khudi Bari at the Vitra campus, which was originally designed for Bangladesh too – embodies her philosophy of site-specific and sustainable architecture, and a purposeful design, which taps into its locale and is borne out of its contextual conditions. Was designing for a London environment different?
'I have never built here before, so there were a lot of unknowns, for sure, but I knew that this was a temporary structure,' she says. 'The wooden framing was for that reason, and it doesn't require too much of a foundation. I am always about sourcing whatever is near and readily available, and built locally. Foundations are reused. We worked very closely and collaboratively with AECOM and Stage One, who have been building these structures for quite some time now.'

Architect Marina Tabassum
The result feels solid, textured, grounded and contextual. At the same time, with the rise of the digital world and social media, the way architecture is experienced and news is consumed has no doubt changed in the years since the first Serpentine Pavilion commission. Does a pavilion still feel relevant today, as it did 25 years ago?
Tabassum thinks so: 'You could bring in your drawings and models [for an architecture exhibition], but architecture cannot be experienced through a model and a drawing, right? A pavilion makes sense, because then you are allowed to build not only your practice and your ethos, but also your creativity, and showcase it in a certain location. The Serpentine also benefits from it, because they also use this space in terms of all the free activities for the public and promoting art. It is an exhibition – but one that you can use.'
Ellie Stathaki is the Architecture & Environment Director at Wallpaper*. She trained as an architect at the Aristotle University of Thessaloniki in Greece and studied architectural history at the Bartlett in London. Now an established journalist, she has been a member of the Wallpaper* team since 2006, visiting buildings across the globe and interviewing leading architects such as Tadao Ando and Rem Koolhaas. Ellie has also taken part in judging panels, moderated events, curated shows and contributed in books, such as The Contemporary House (Thames & Hudson, 2018), Glenn Sestig Architecture Diary (2020) and House London (2022).
-
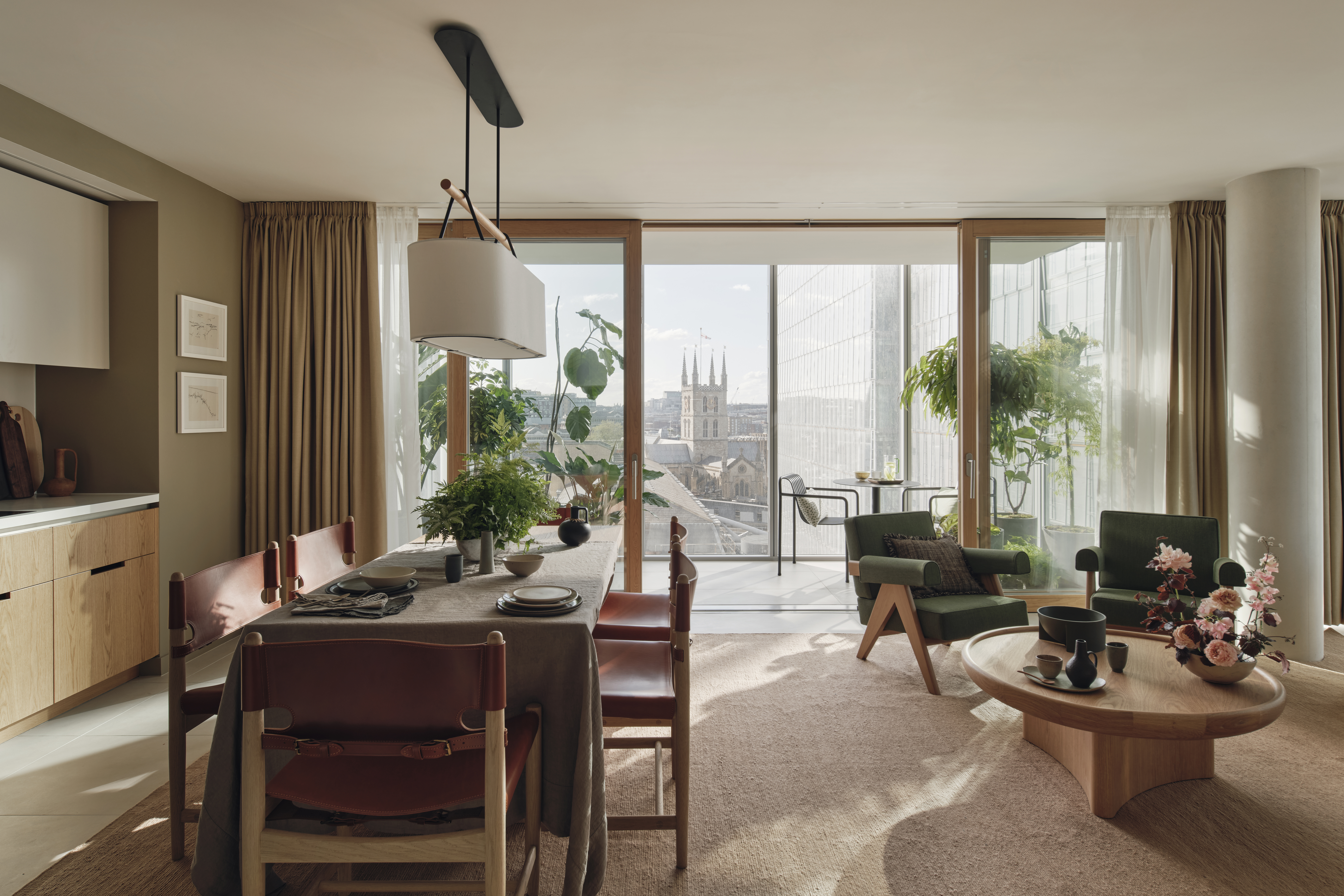 Shard Place offers residents the chance to live in the shadow of London’s tallest building
Shard Place offers residents the chance to live in the shadow of London’s tallest buildingThe 27-storey tower from Renzo Piano Building Workshop joins The Shard and The News Building to complete Shard Quarter, providing a sophisticated setting for renters
-
 The Bang & Olufsen-powered Spaceshop enables Vollebak to boldly go into the future of retail
The Bang & Olufsen-powered Spaceshop enables Vollebak to boldly go into the future of retailCult clothing brand Vollebak reaches for the stars with this cross-disciplinary take on the traditional pop-up, a ‘Spaceshop’ that brings together science fiction, science fact and showmanship
-
 Despite moments of beauty, the ‘Hot Milk’ film adaption drifts aimlessly
Despite moments of beauty, the ‘Hot Milk’ film adaption drifts aimlessly‘Hot Milk’, adapted from Deborah Levy’s 2016 Booker-shortlisted novel, marks Rebecca Lenkiewicz’s directorial debut
-
 Shard Place offers residents the chance to live in the shadow of London’s tallest building
Shard Place offers residents the chance to live in the shadow of London’s tallest buildingThe 27-storey tower from Renzo Piano Building Workshop joins The Shard and The News Building to complete Shard Quarter, providing a sophisticated setting for renters
-
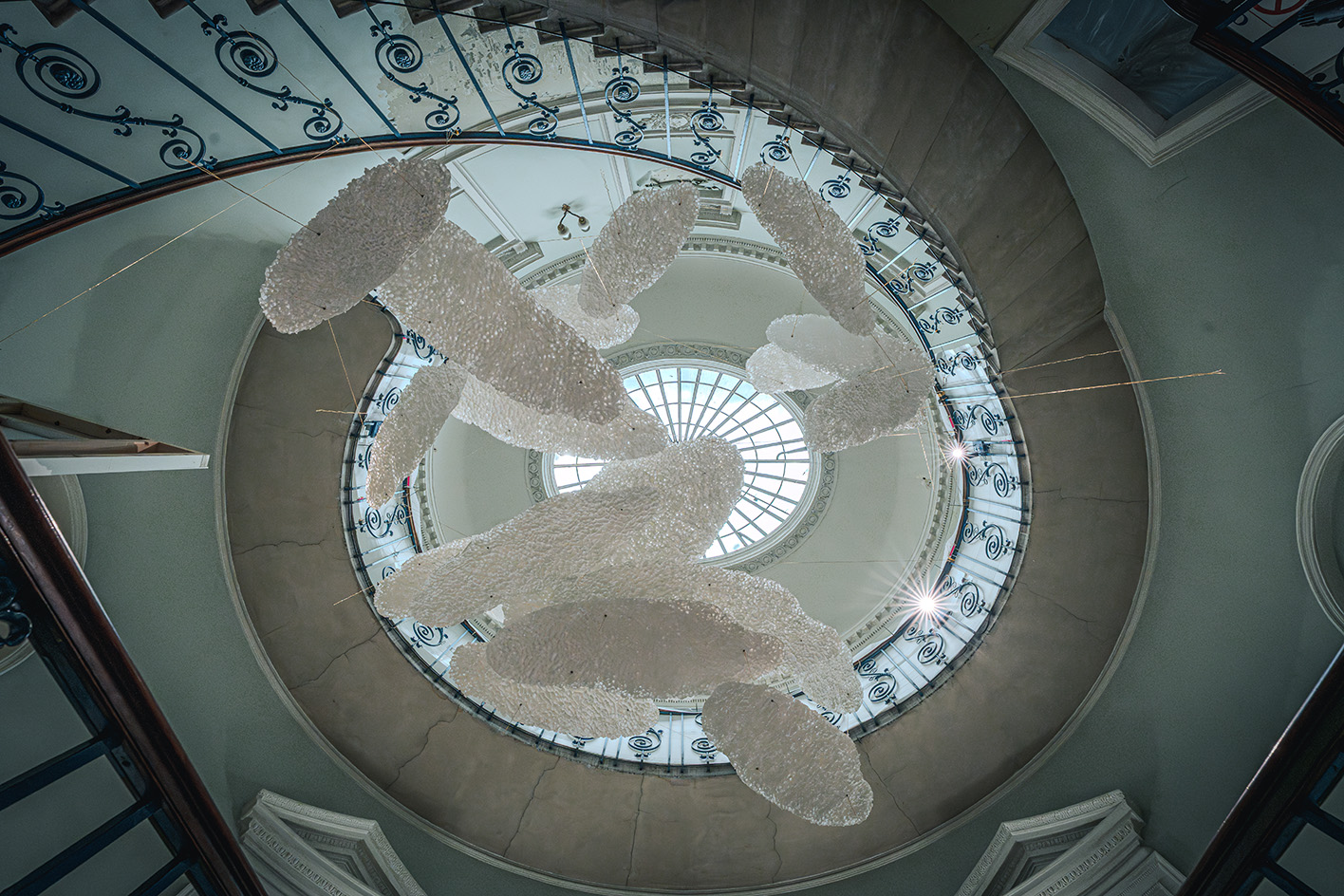 Kengo Kuma’s ‘Paper Clouds’ in London is a ‘poem’ celebrating washi paper in construction
Kengo Kuma’s ‘Paper Clouds’ in London is a ‘poem’ celebrating washi paper in construction‘Paper Clouds’, an installation by Japanese architect Kengo Kuma, is a poetic design that furthers research into the use of washi paper in construction
-
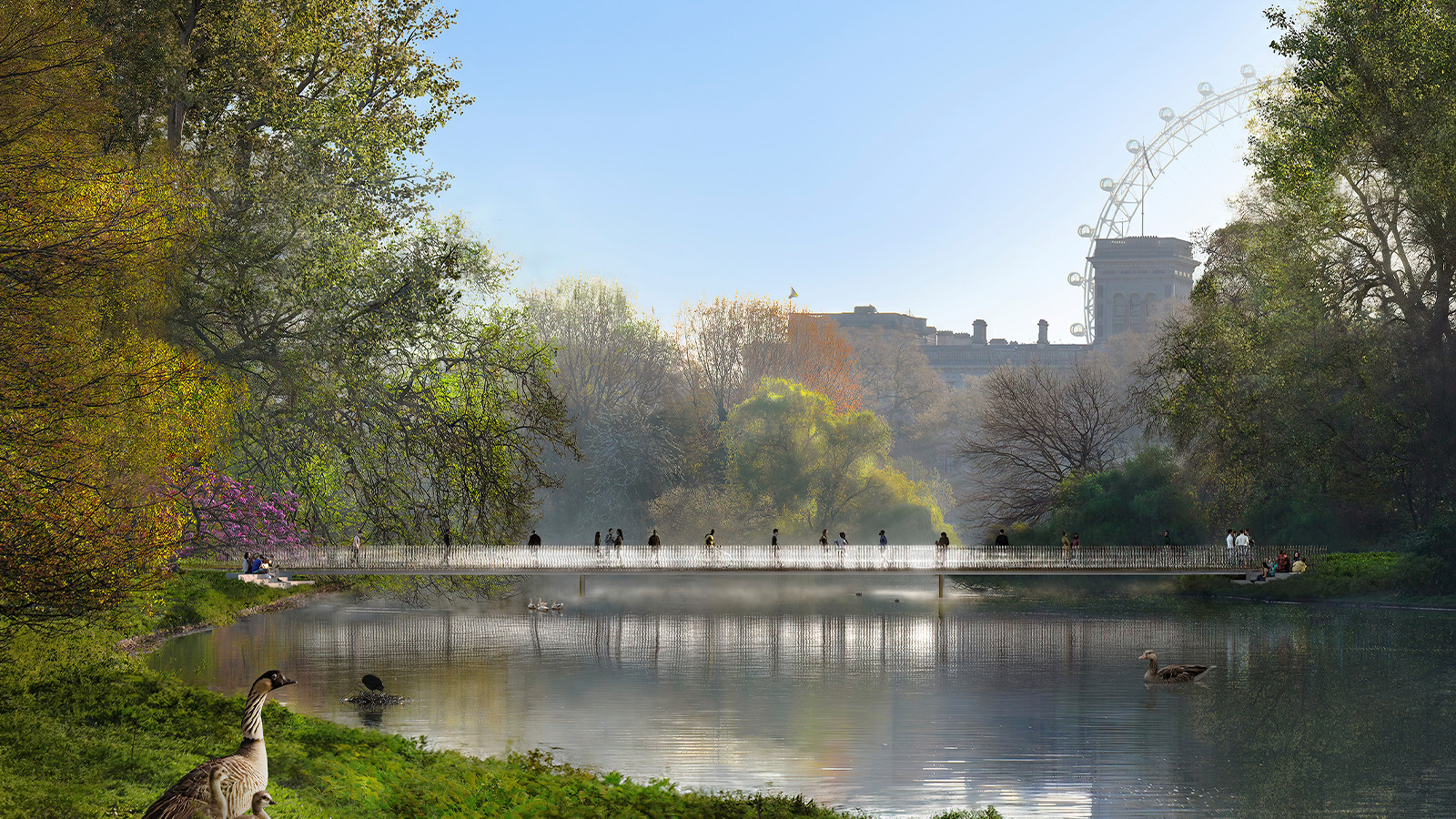 Foster + Partners to design the national memorial to Queen Elizabeth II
Foster + Partners to design the national memorial to Queen Elizabeth IIFor the Queen Elizabeth II memorial, Foster + Partners designs proposal includes a new bridge, gates, gardens and figurative sculptures in St James’ Park
-
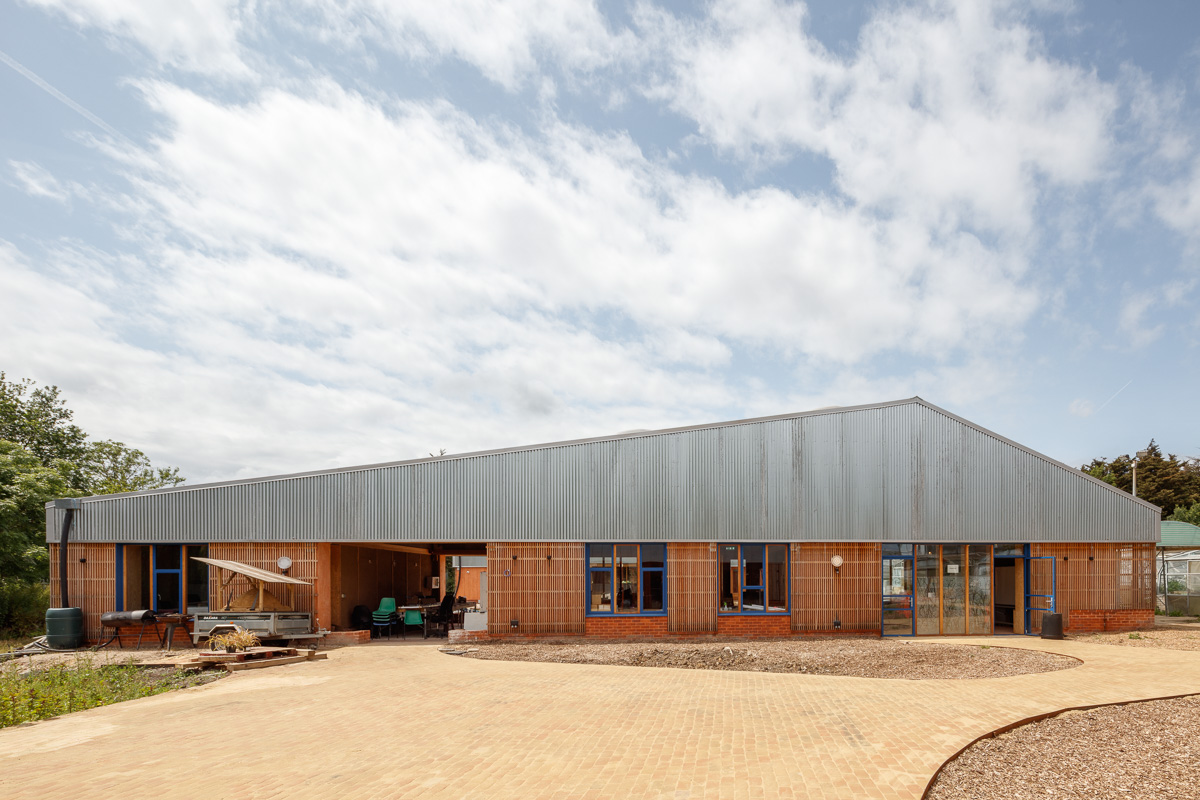 Wolves Lane Centre brings greenery, growing and grass roots together
Wolves Lane Centre brings greenery, growing and grass roots togetherWolves Lane Centre, a new, green community hub in north London by Material Cultures and Studio Gil, brings to the fore natural materials and a spirit of togetherness
-
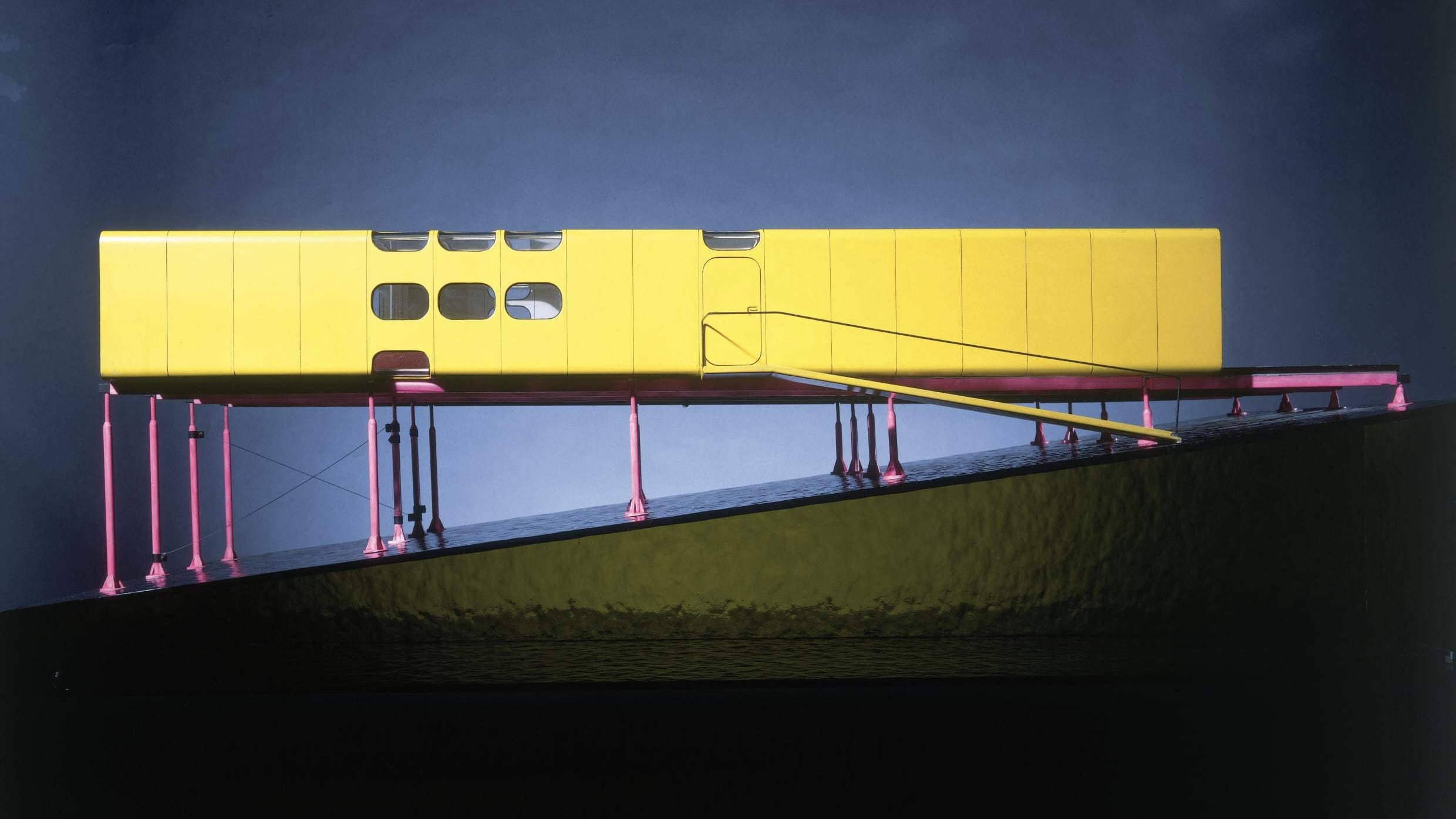 A new London exhibition explores the legacy of Centre Pompidou architect Richard Rogers
A new London exhibition explores the legacy of Centre Pompidou architect Richard Rogers‘Richard Rogers: Talking Buildings’ – opening tomorrow at Sir John Soane’s Museum – examines Rogers’ high-tech icons, which proposed a democratic future for architecture
-
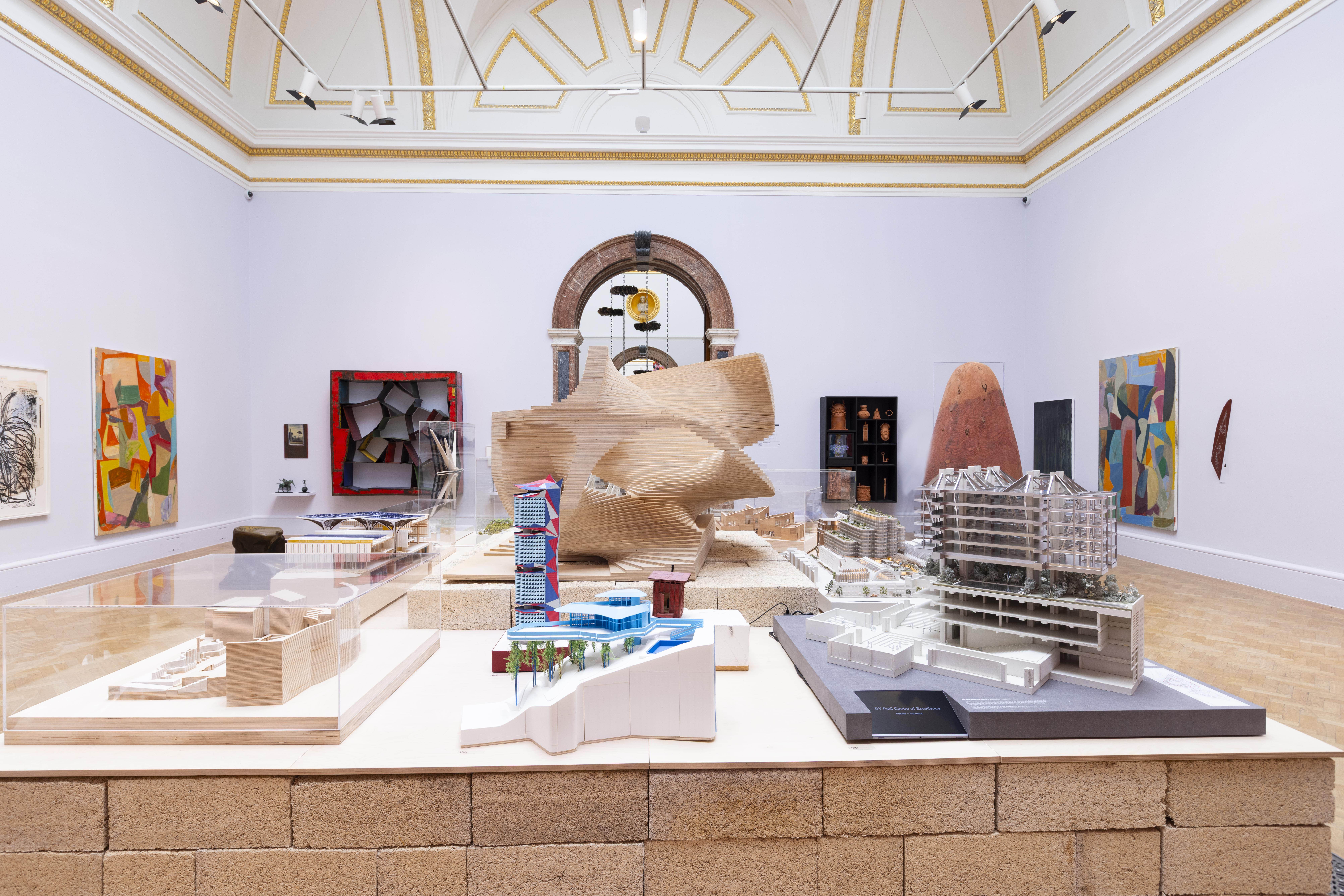 At the Royal Academy summer show, architecture and art combine as never before
At the Royal Academy summer show, architecture and art combine as never beforeThe Royal Academy summer show is about to open in London; we toured the iconic annual exhibition and spoke to its curator for architecture, Farshid Moussavi
-
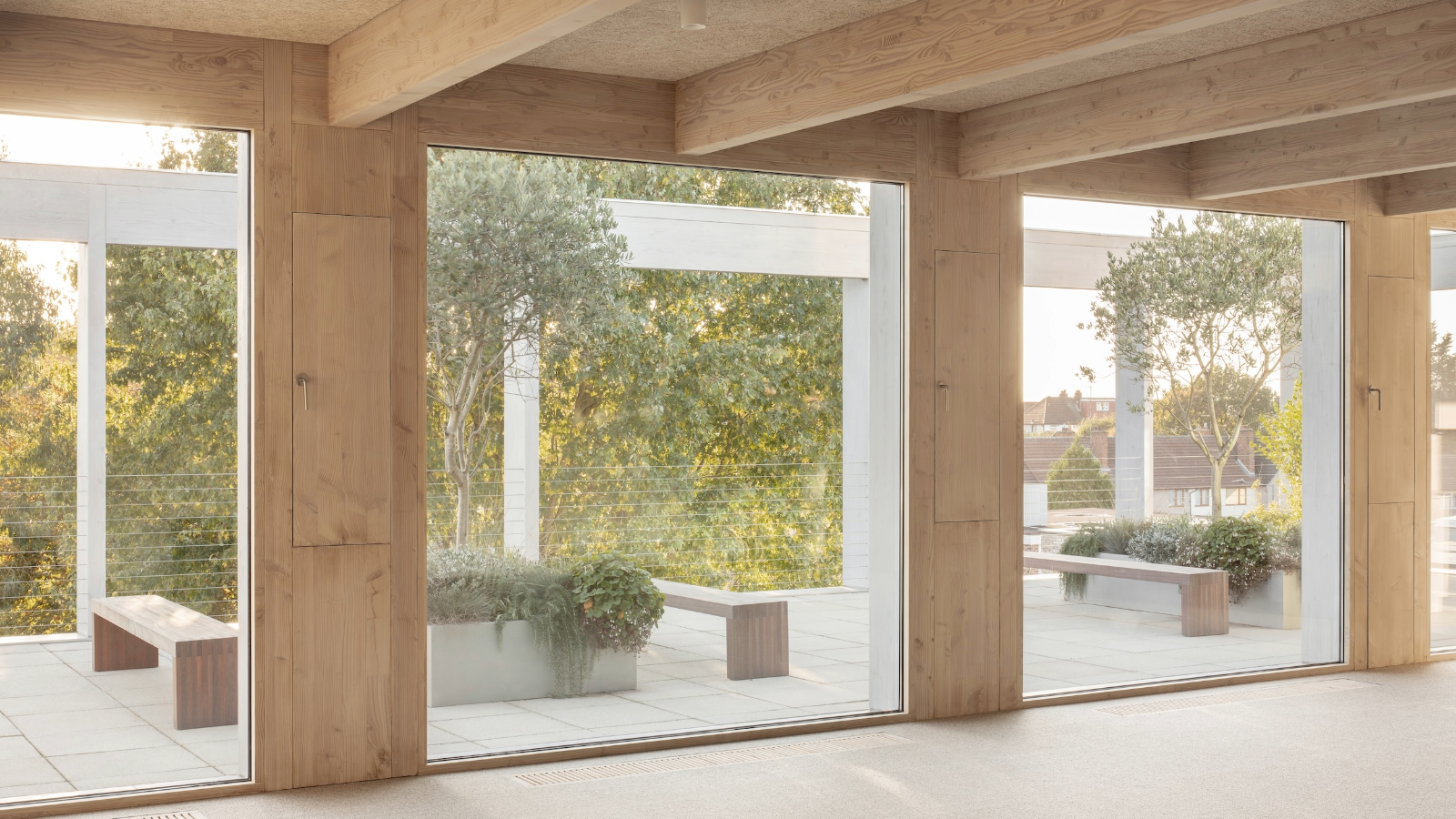 This ingenious London office expansion was built in an on-site workshop
This ingenious London office expansion was built in an on-site workshopNew Wave London and Thomas-McBrien Architects make a splash with this glulam extension built in the very studio it sought to transform. Here's how they did it
-
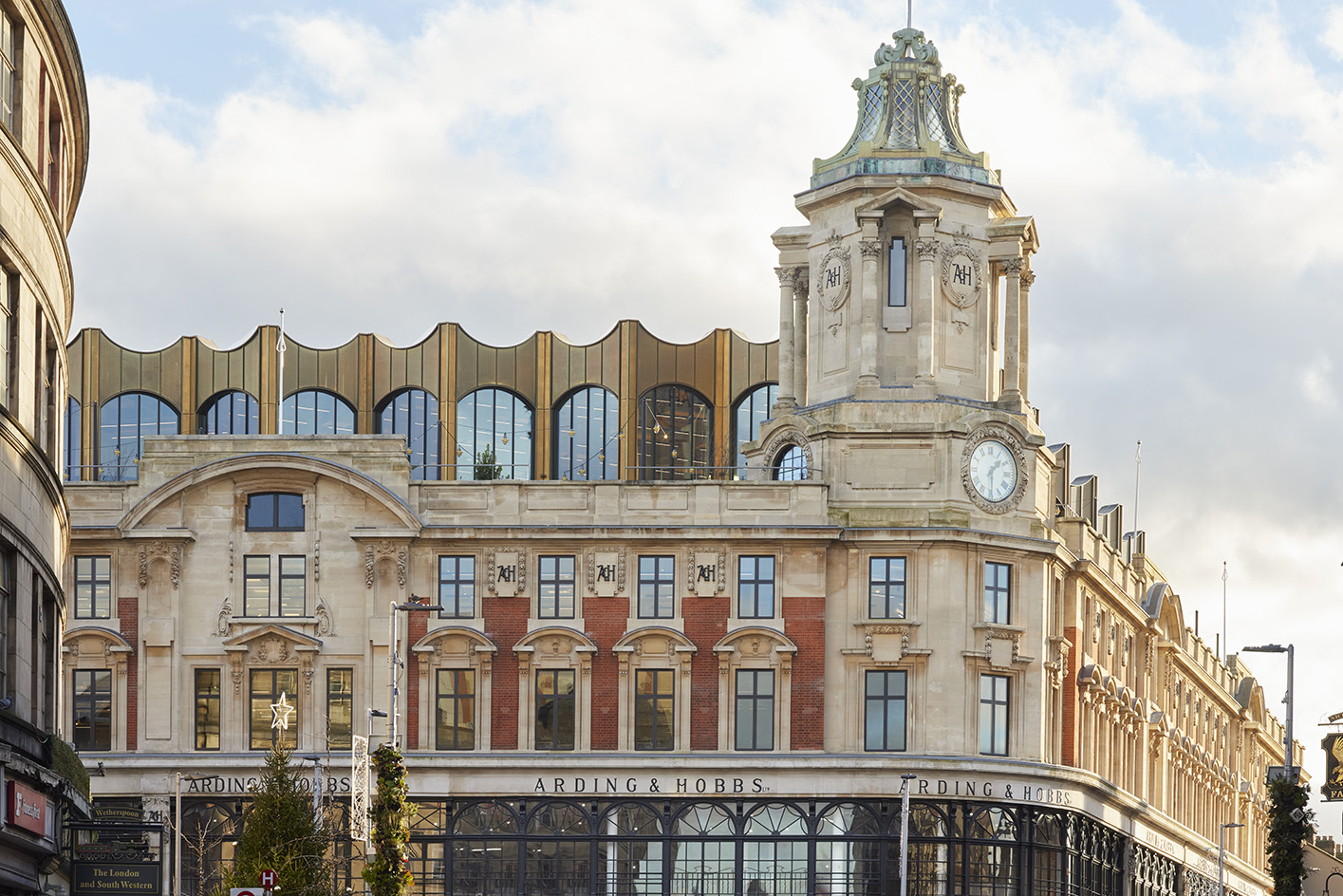 Once vacant, London's grand department stores are getting a new lease on life
Once vacant, London's grand department stores are getting a new lease on lifeThanks to imaginative redevelopment, these historic landmarks are being reborn as residences, offices, gyms and restaurants. Here's what's behind the trend