‘Cripping Architecture’: Shaina Yang reimagines the world for a different body type
Our Next Generation 2022 showcase shines a light on 22 outstanding graduates from around the globe, in seven creative fields. Here, we profile architecture graduate Shaina Yang from the Harvard Graduate School of Design, USA
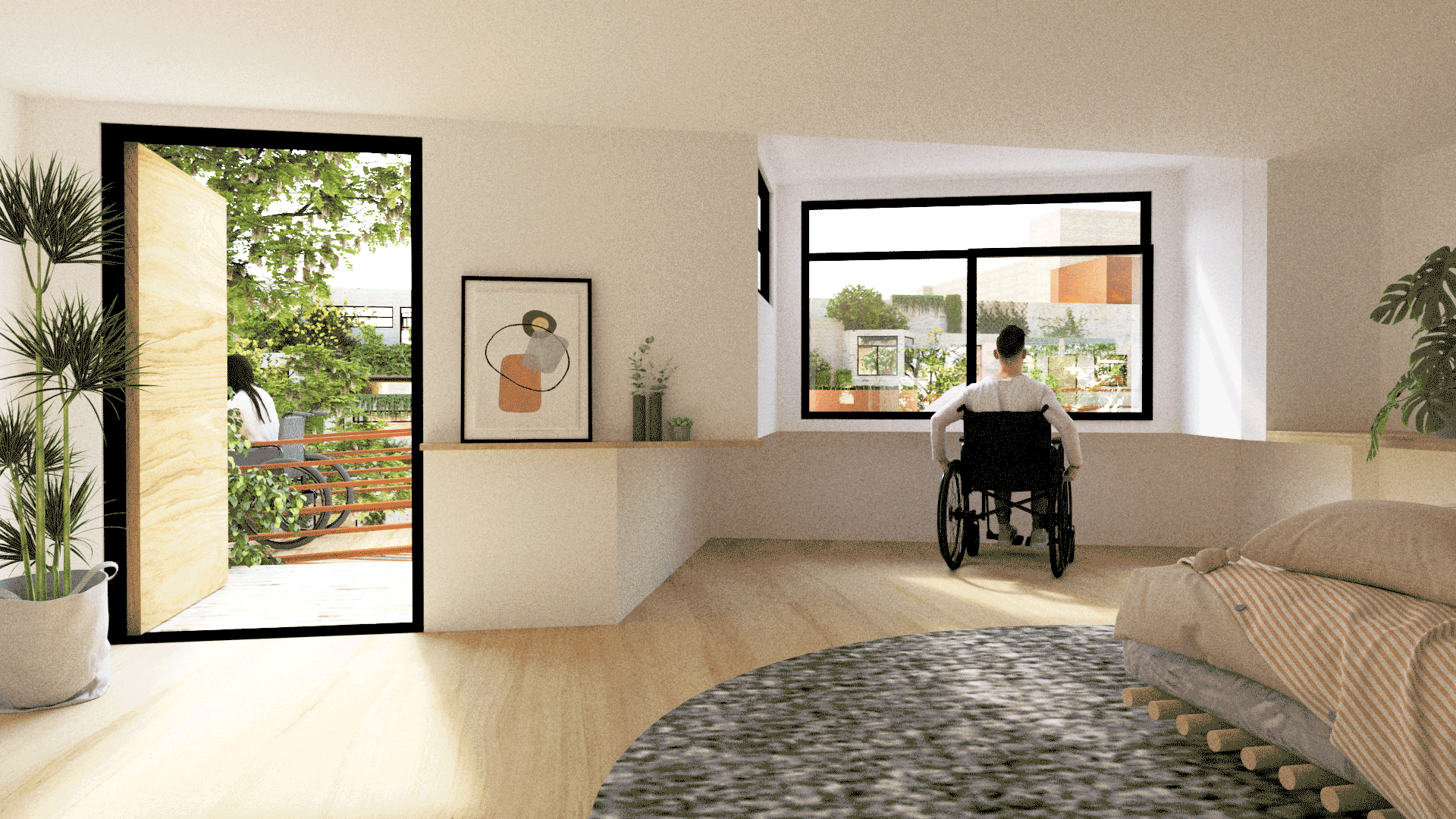
‘Cripping Architecture’, the powerful thesis of Shaina Yang, reimagines our world for a ‘different assumed “neutral” body type’. Yang received her master of architecture from the Harvard Graduate School of Design in 2021, where her thesis project was jointly awarded the James Templeton Kelley Prize for best final design project and the Clifford Wong Prize for best housing design project.
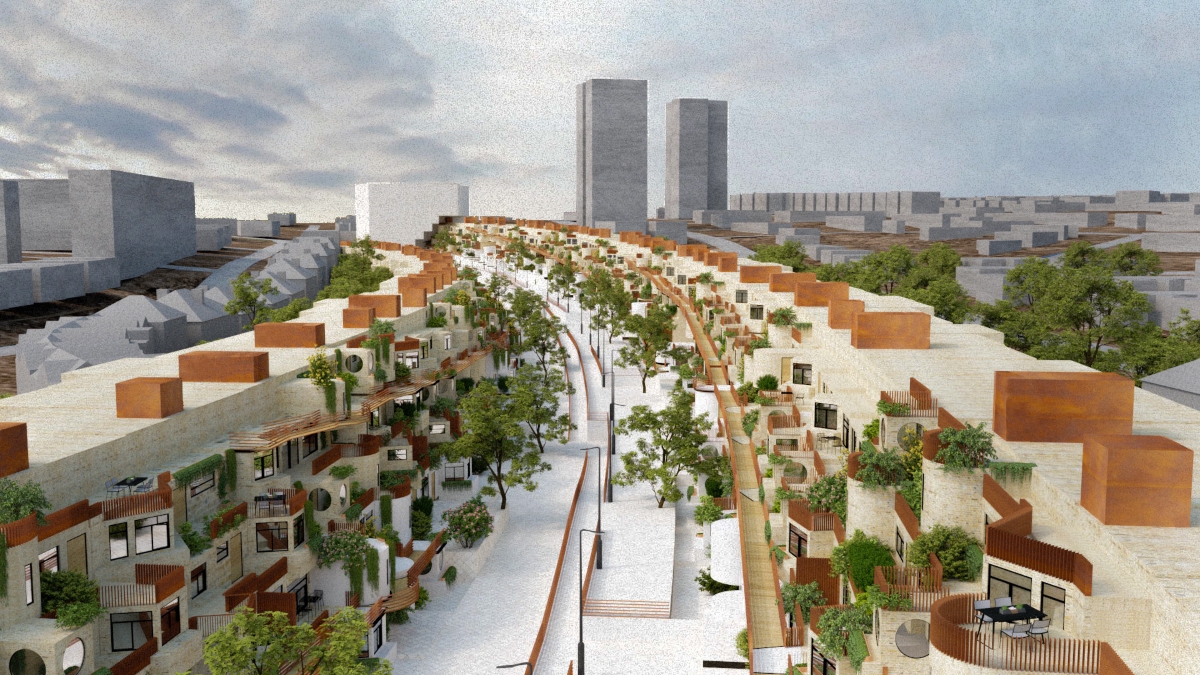
‘Cripping Architecture’ subverts the world’s current, predominantly exclusionary spatial designs, and asks: ‘What does architecture designed for a completely different archetype of body look like?’ Yang explains: ‘As a verb, reclaimed from the slur, “crip” has been in use by the disabled community since the 1960s to describe the act of applying a disability lens to able-privileged spaces, conversations, and practices.
‘The discomfort the term can spark in able-bodied people is exactly the kind of space I wanted to put them in, as they were assessing the project: acknowledging the radicalism behind designing explicitly for a community that has long been excluded from the entire practice of architecture,’ she says.
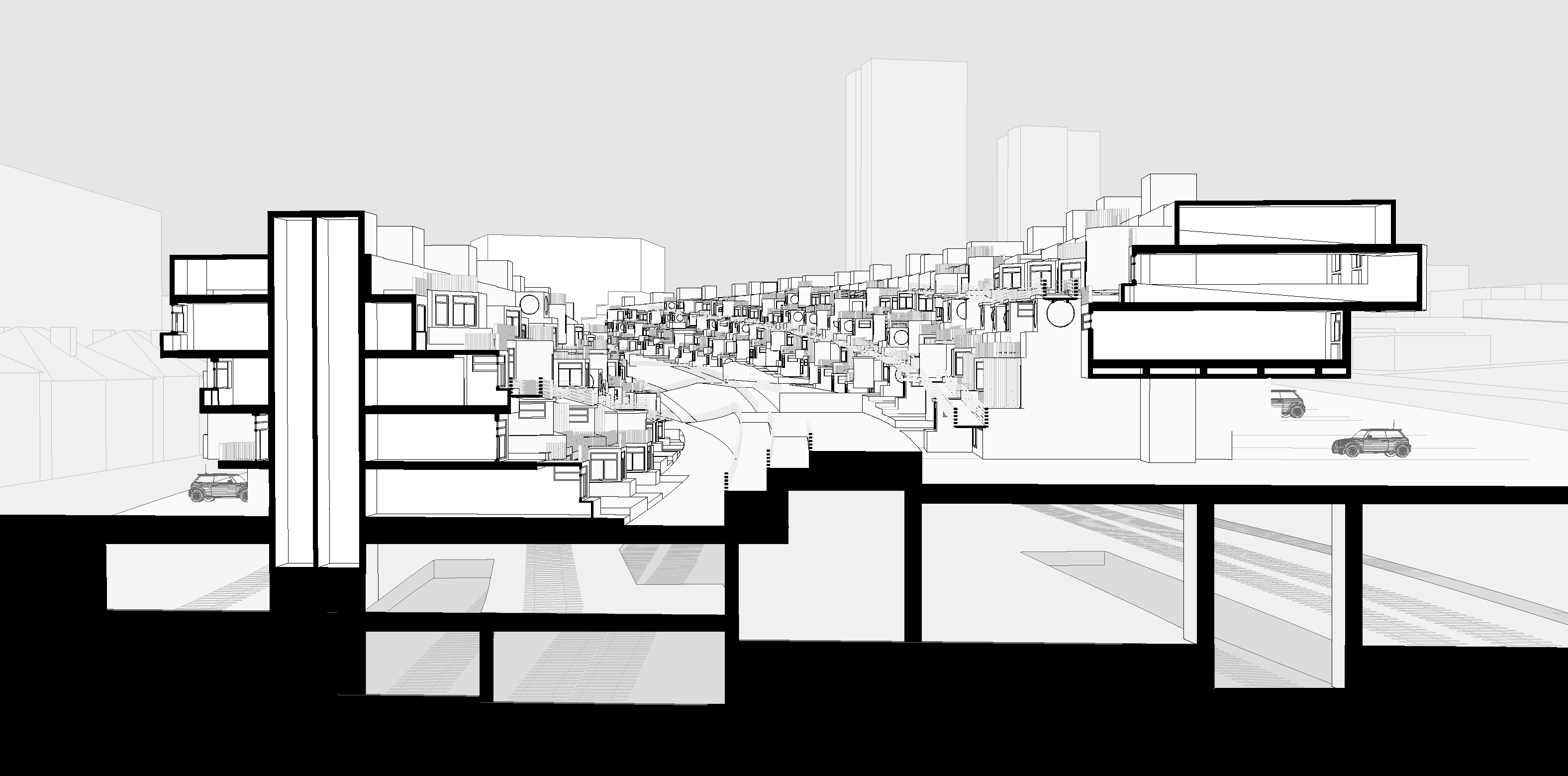
‘I dreamed of what the world might look like if it was designed to different assumptions,’ she says.
Drawing from her own experience as an able-passing person and rejecting the imposed universalisms of what bodies should be, she carves out an architectural language centred on the ramp, ‘the crux of wheelchair accessibility’ as ‘a tool: for empathy, for liberation, for dialogue, for wonder. By rejecting “access” altogether, it creates a cripped architecture for us, by us.’
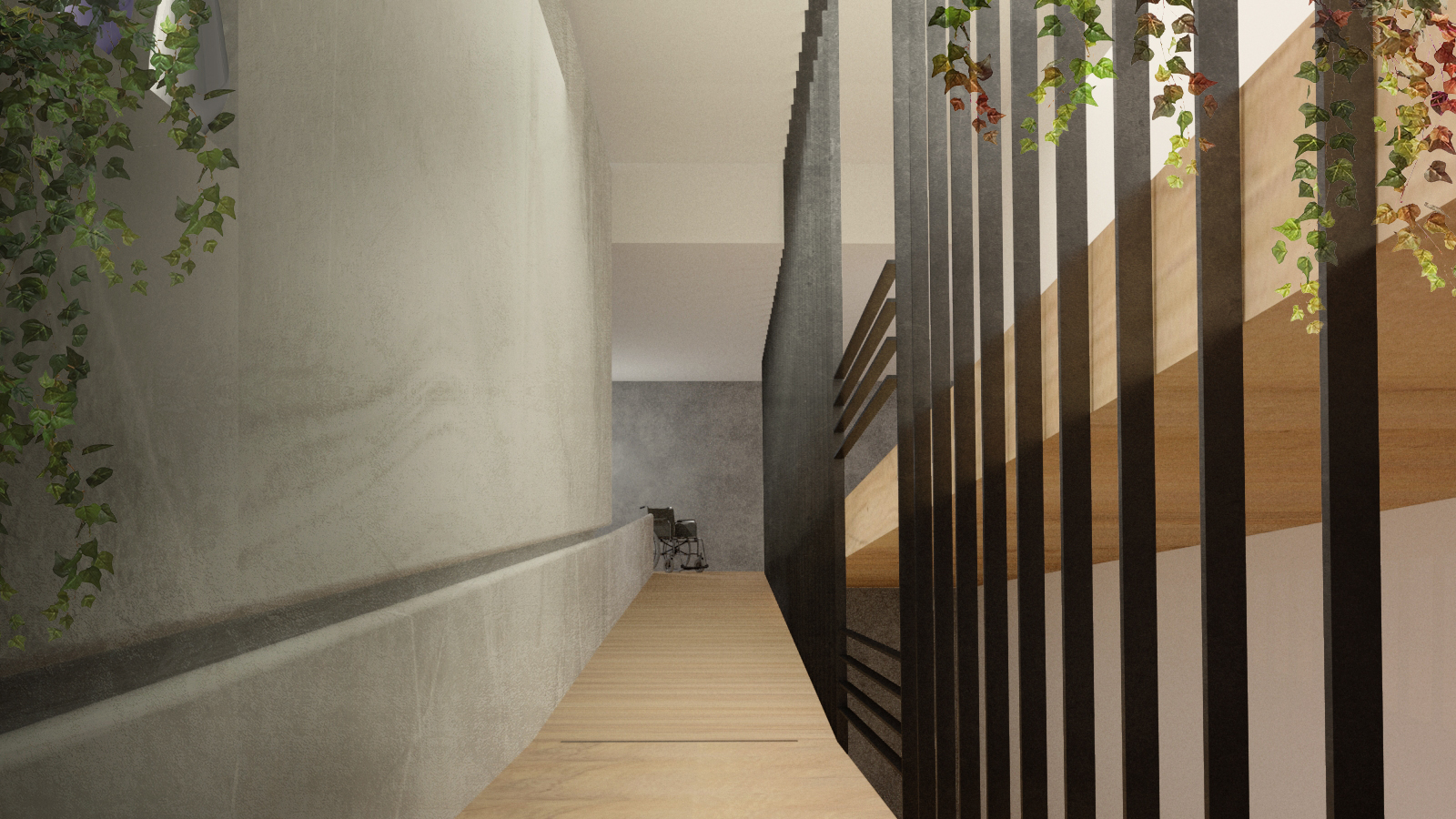
Yang’s route to architecture is a less conventional one. ‘I applied to the MArch programme whilst working full-time in London as a trends analyst and insights consultant,’ she says.
It was during that time that she became interested in architecture's relationship to various networks of power, particularly in housing. ‘It’s inseparable from other core issues of class, racial inequality and environmental crisis,’ she says.
Wallpaper* Newsletter
Receive our daily digest of inspiration, escapism and design stories from around the world direct to your inbox.
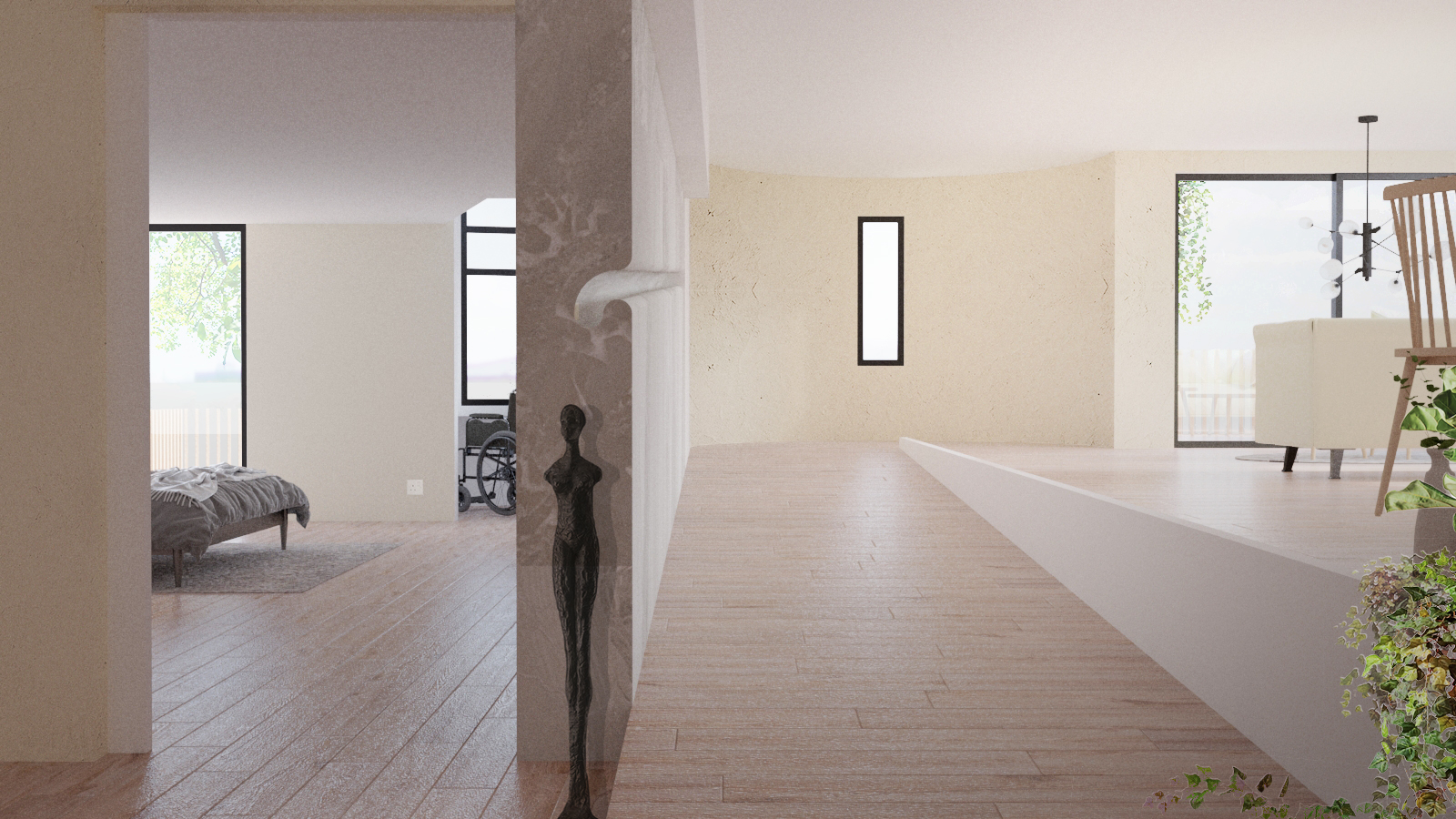
For Yang, architecture ‘means being extremely judicious and equitable with one of our most precious finite resources today: space’. She wishes to work ‘carefully and collaboratively’ with a range of organisations, from Nasa to her peers from both the architecture and development fields, but also communities that exist outside of these establishments, such as mutual aid networks and marginalised communities.
Today, Yang works as an architect at Adam Sokol Architecture Practice and lives with her husband in Los Angeles. She has also co-founded a design research collective and mini-studio called yangboydvu. Dream collaborator: Nasa
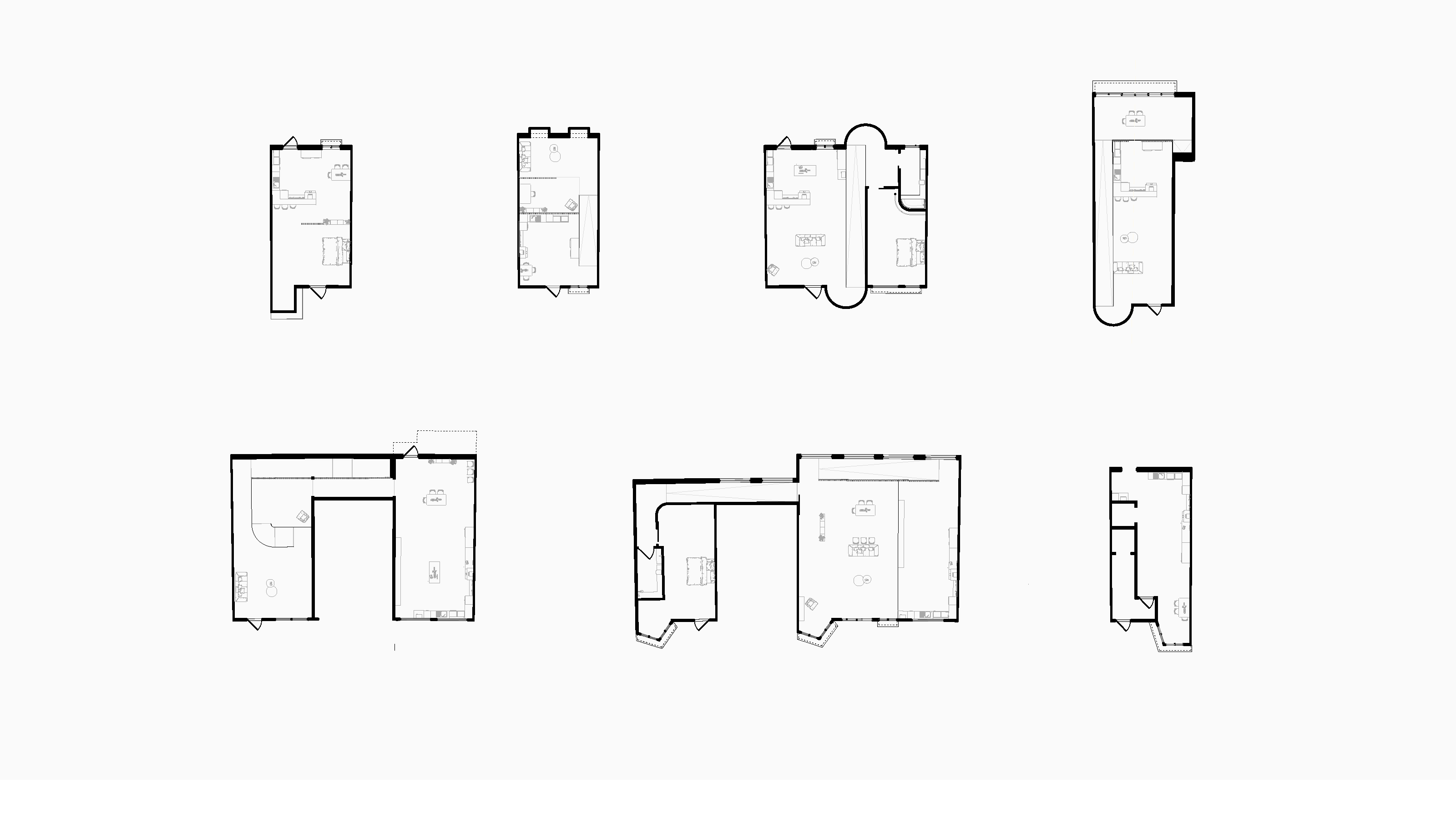
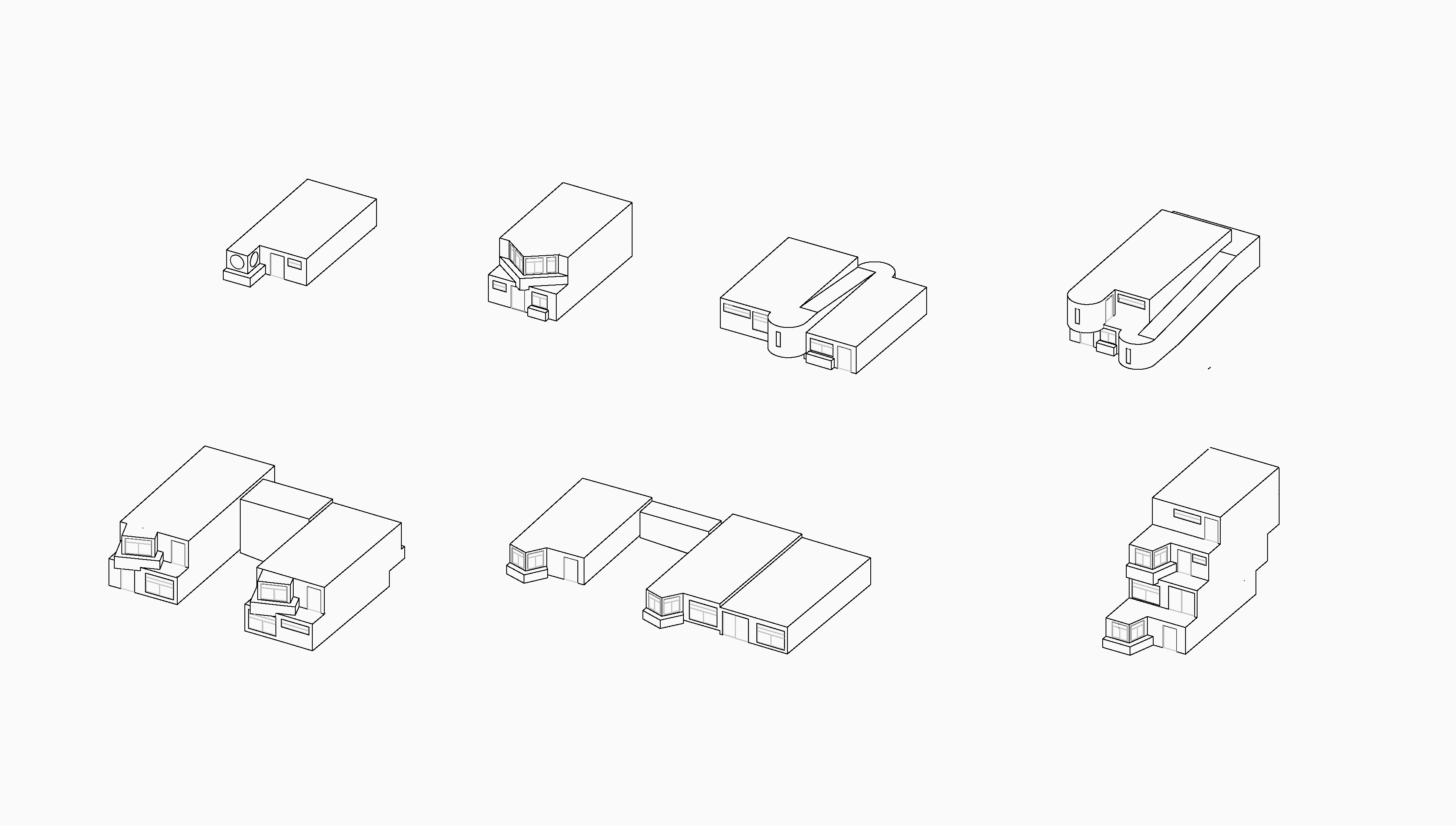
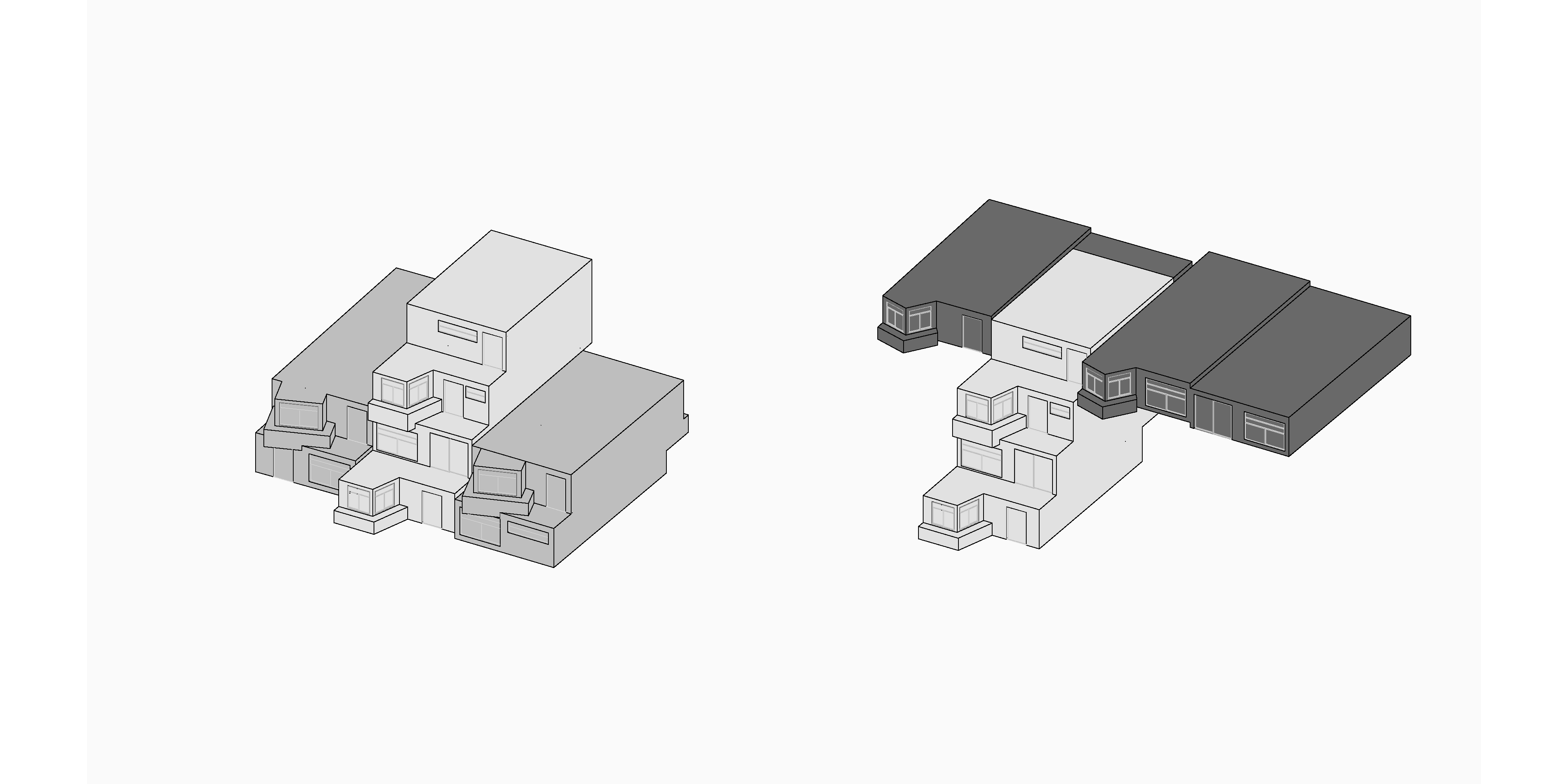
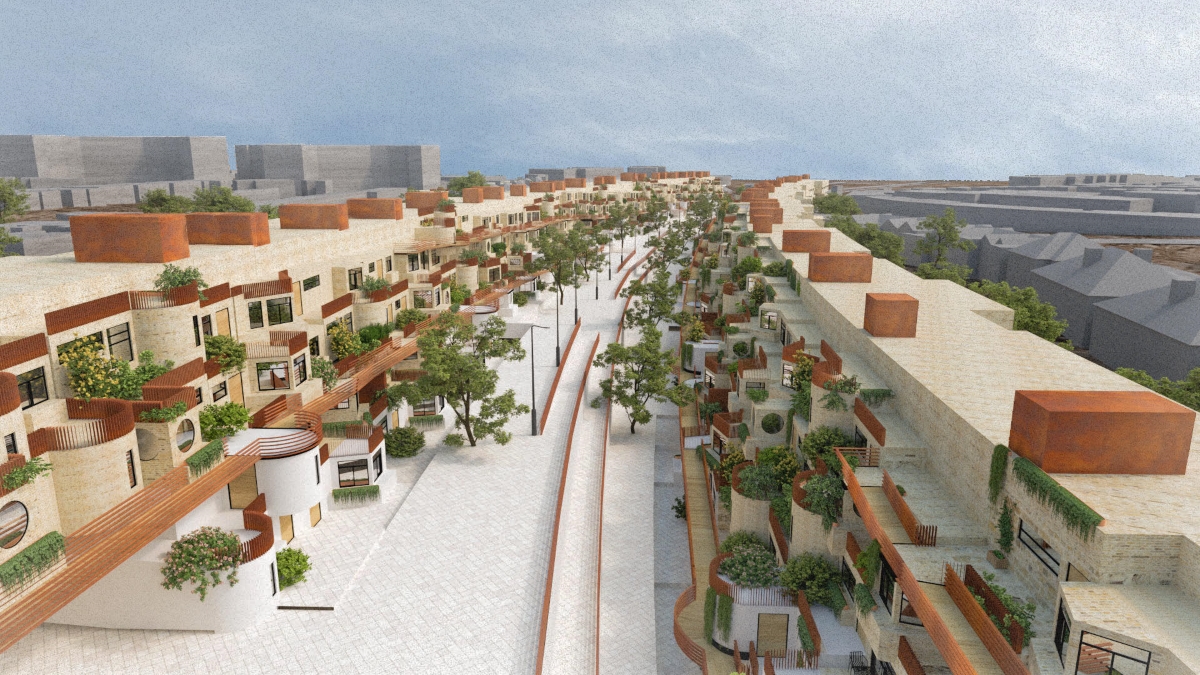
INFORMATION
Our Next Generation showcase of outstanding new talents appears in the January 2022 issue of Wallpaper* (W*273). Subscribe today!
-
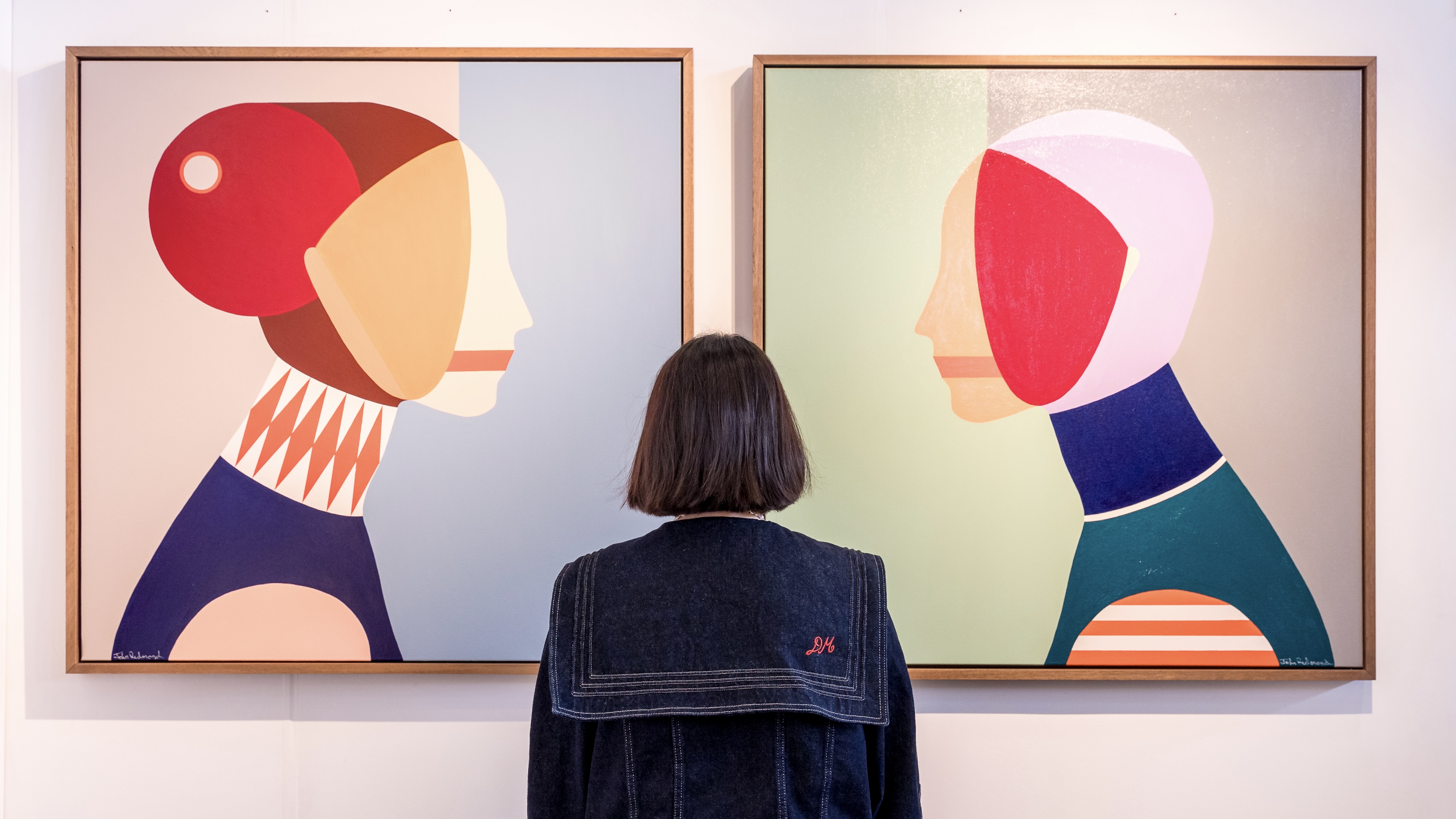 The alternative art fairs championing emerging artists
The alternative art fairs championing emerging artistsThe lower barrier to entry to these smaller and specialist art fairs make them hubs of grassroots creativity, allowing emerging names to establish a foothold in the industry
-
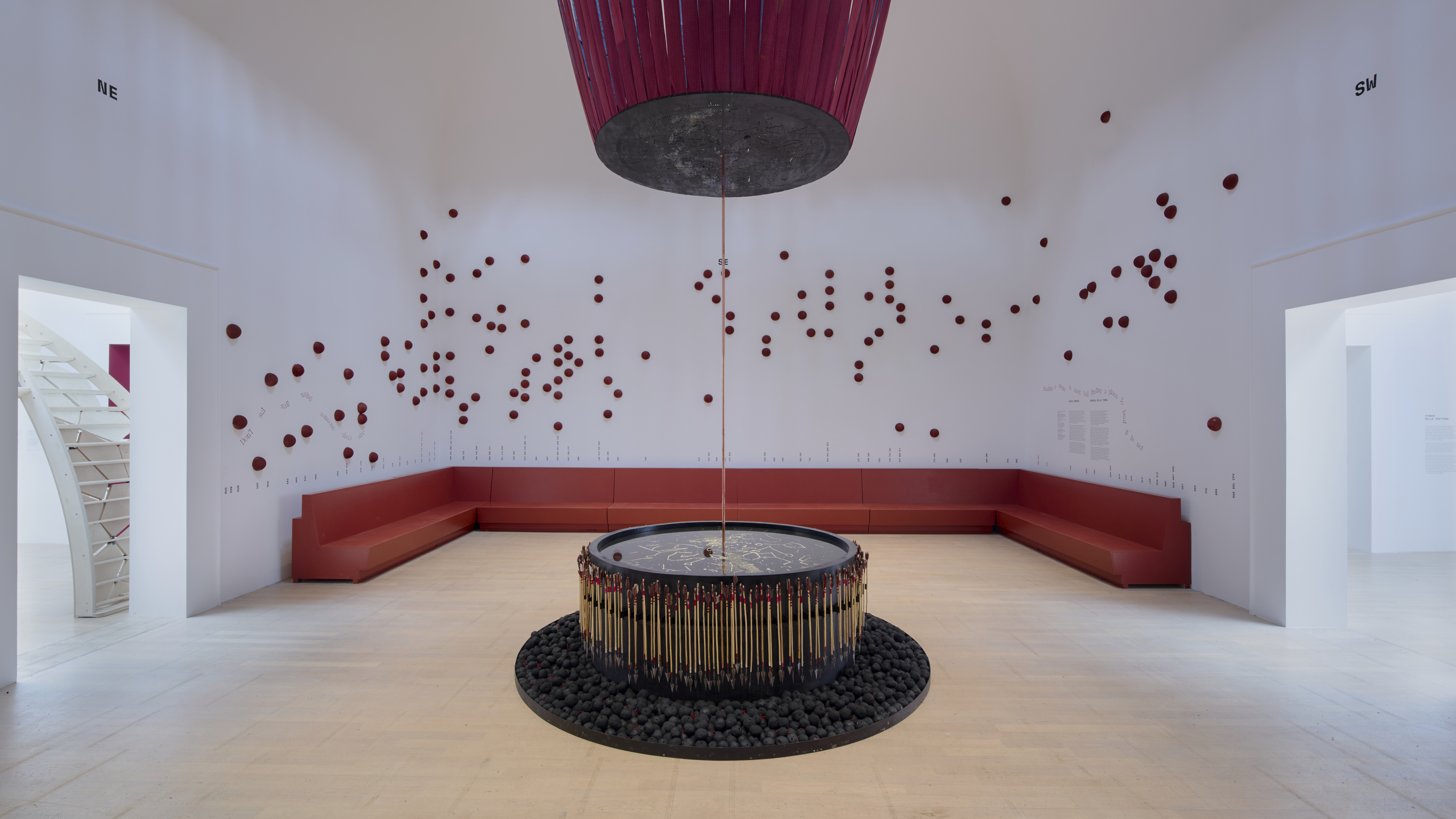 The 2025 British Pavilion in Venice offered up a Geology of Britannic Repair
The 2025 British Pavilion in Venice offered up a Geology of Britannic RepairThe 2025 British Pavilion in Venice is curated by an Anglo-Kenyan team of architects and designers; titled 'GBR: Geology of Britannic Repair', it explores the landscape of colonialism, its past, present and futures
-
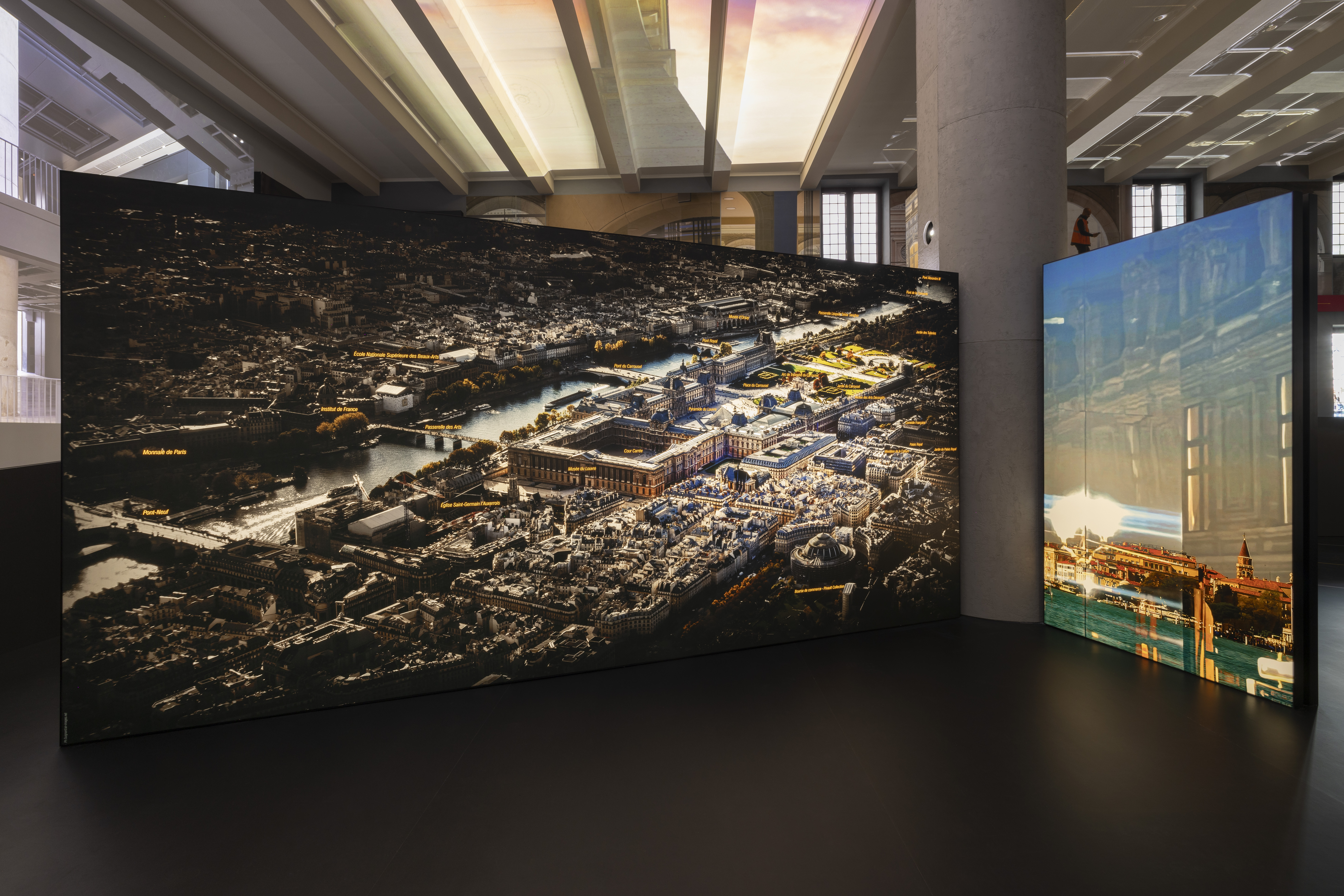 A Venice sneak peek into the new Fondation Cartier pour l’art contemporain by Jean Nouvel
A Venice sneak peek into the new Fondation Cartier pour l’art contemporain by Jean NouvelA new home for Fondation Cartier pour l’art contemporain by Jean Nouvel will open later this year in Paris; in the meantime, the Venice Architecture Biennale 2025 offered the perfect platform for a sneak preview of what's to come
-
 Los Angeles businesses regroup after the 2025 fires
Los Angeles businesses regroup after the 2025 firesIn the third instalment of our Rebuilding LA series, we zoom in on Los Angeles businesses and the architecture and social fabric around them within the impacted Los Angeles neighbourhoods
-
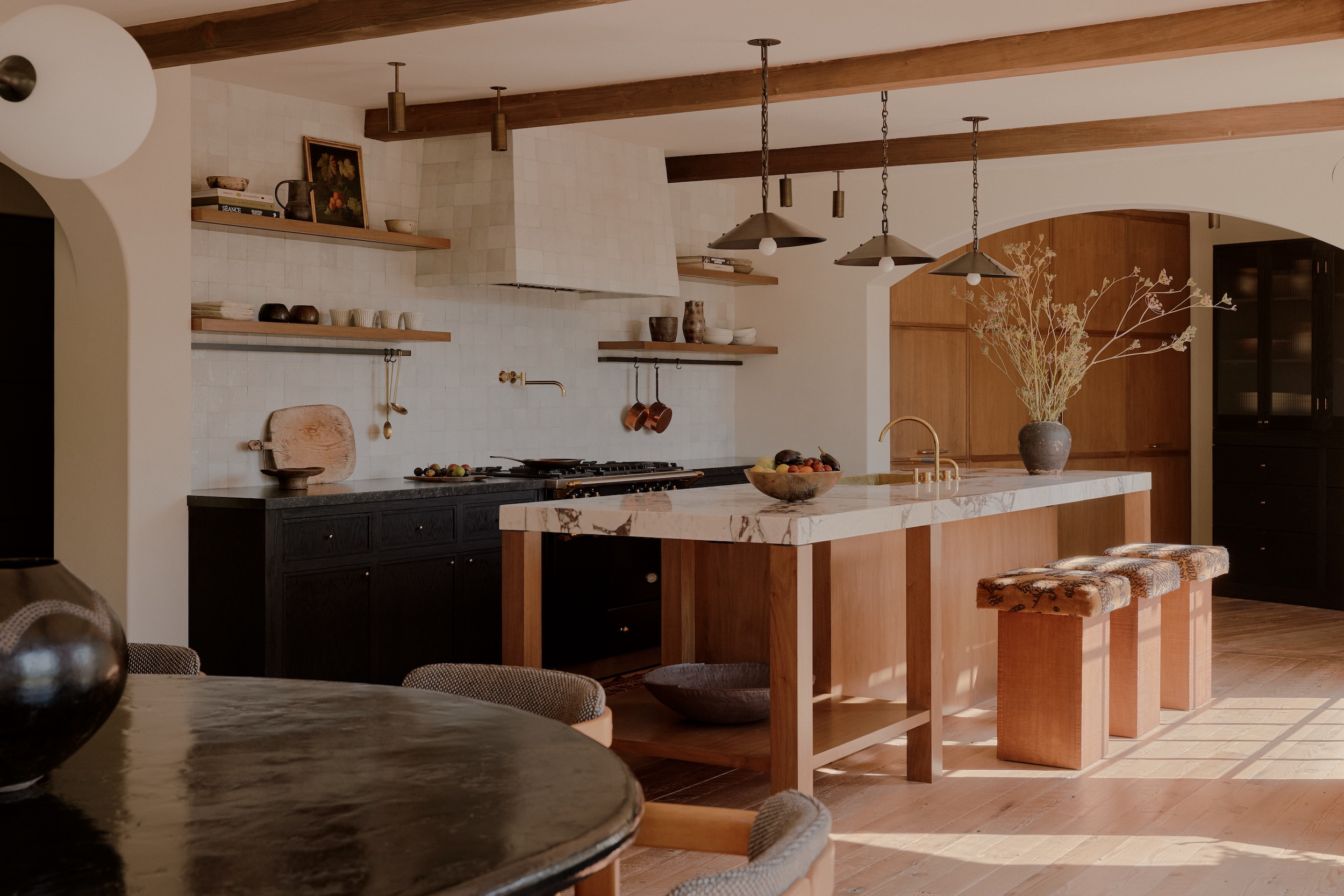 ‘Fall Guy’ director David Leitch takes us inside his breathtaking Los Angeles home
‘Fall Guy’ director David Leitch takes us inside his breathtaking Los Angeles homeFor movie power couple David Leitch and Kelly McCormick, interior designer Vanessa Alexander crafts a home with the ultimate Hollywood ending
-
 The Lighthouse draws on Bauhaus principles to create a new-era workspace campus
The Lighthouse draws on Bauhaus principles to create a new-era workspace campusThe Lighthouse, a Los Angeles office space by Warkentin Associates, brings together Bauhaus, brutalism and contemporary workspace design trends
-
 This minimalist Wyoming retreat is the perfect place to unplug
This minimalist Wyoming retreat is the perfect place to unplugThis woodland home that espouses the virtues of simplicity, containing barely any furniture and having used only three materials in its construction
-
 We explore Franklin Israel’s lesser-known, progressive, deconstructivist architecture
We explore Franklin Israel’s lesser-known, progressive, deconstructivist architectureFranklin Israel, a progressive Californian architect whose life was cut short in 1996 at the age of 50, is celebrated in a new book that examines his work and legacy
-
 A new hilltop California home is rooted in the landscape and celebrates views of nature
A new hilltop California home is rooted in the landscape and celebrates views of natureWOJR's California home House of Horns is a meticulously planned modern villa that seeps into its surrounding landscape through a series of sculptural courtyards
-
 The Frick Collection's expansion by Selldorf Architects is both surgical and delicate
The Frick Collection's expansion by Selldorf Architects is both surgical and delicateThe New York cultural institution gets a $220 million glow-up
-
 Remembering architect David M Childs (1941-2025) and his New York skyline legacy
Remembering architect David M Childs (1941-2025) and his New York skyline legacyDavid M Childs, a former chairman of architectural powerhouse SOM, has passed away. We celebrate his professional achievements