Share schemes: the hardest-working offices are doubling up as public spaces
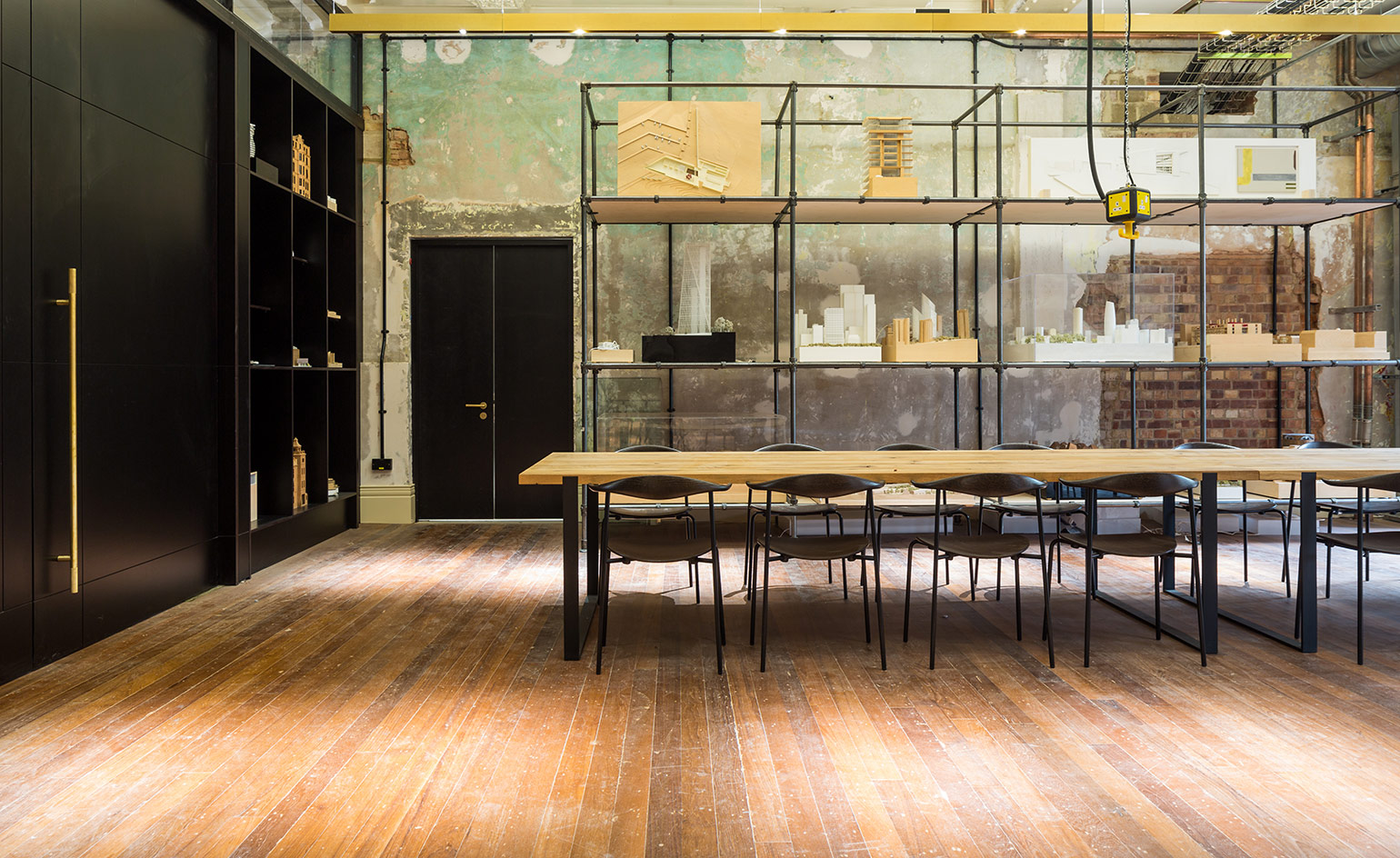
The Department Store: Brixton, London. Architects: Squire & Partners. The comprehensive overhaul of this former department store in south London involved keeping as much of the original fabric as possible, highlighting the changing patina from old paintwork to modern graffiti and inserting sleek, modern elements to create a flexible office. New shops, small business units and a spectacular upper floor club room make for a thoroughly diverse workspace.
Down a side street in the south London neighbourhood of Brixton, Squire & Partners has reimagined a neglected Edwardian department store as a utopian hub – not just for their 220 staff, but for the locals too.
Called The Department Store, the firm’s new home boasts many components of any well-considered modern-day workplace: three floors of open-plan offices and meeting rooms, a model shop in a street-facing retail space, and cycle racks and showers in abundance. Then there are facilities that are open to the public: the basement, which anyone from Lambeth Council to yoga teachers can book, and the stylish rooftop restaurant, which doubles as the staff canteen.
But the firm has also gone a step further by turning a former stable adjacent to the 1906 building over to external businesses. Tenants include a post office, record shop, café and restaurant. The plan is to build a business centre and incubator space behind this set-up.
The Department Store epitomises the emerging – and welcome – trend of offices opening up and offering more to the local area. From Sweden and Seattle to Hong Kong and London, architects and building owners are putting more effort into making their sites work harder and for more people.
John Savo, a principal at NBBJ whose clients include Amazon, says location has a big part to play in this phenomenon, particularly in the US: ‘We are seeing more and more companies, particularly in the tech sector, locate their enterprises in the city, where the action is, and where their well-educated employees want to be. While these companies are realising clear benefits in recruitment and retention, they are also purposefully revitalising urban centres, by building community and integrating their businesses into the urban fabric, as well as investing in it.’ So some companies’ facilities – especially those at street level – are being reconsidered as public amenities ‘where all members of society can thrive and coexist, whether that’s their employees, adjoining businesses or nearby residents, including children’, he adds.
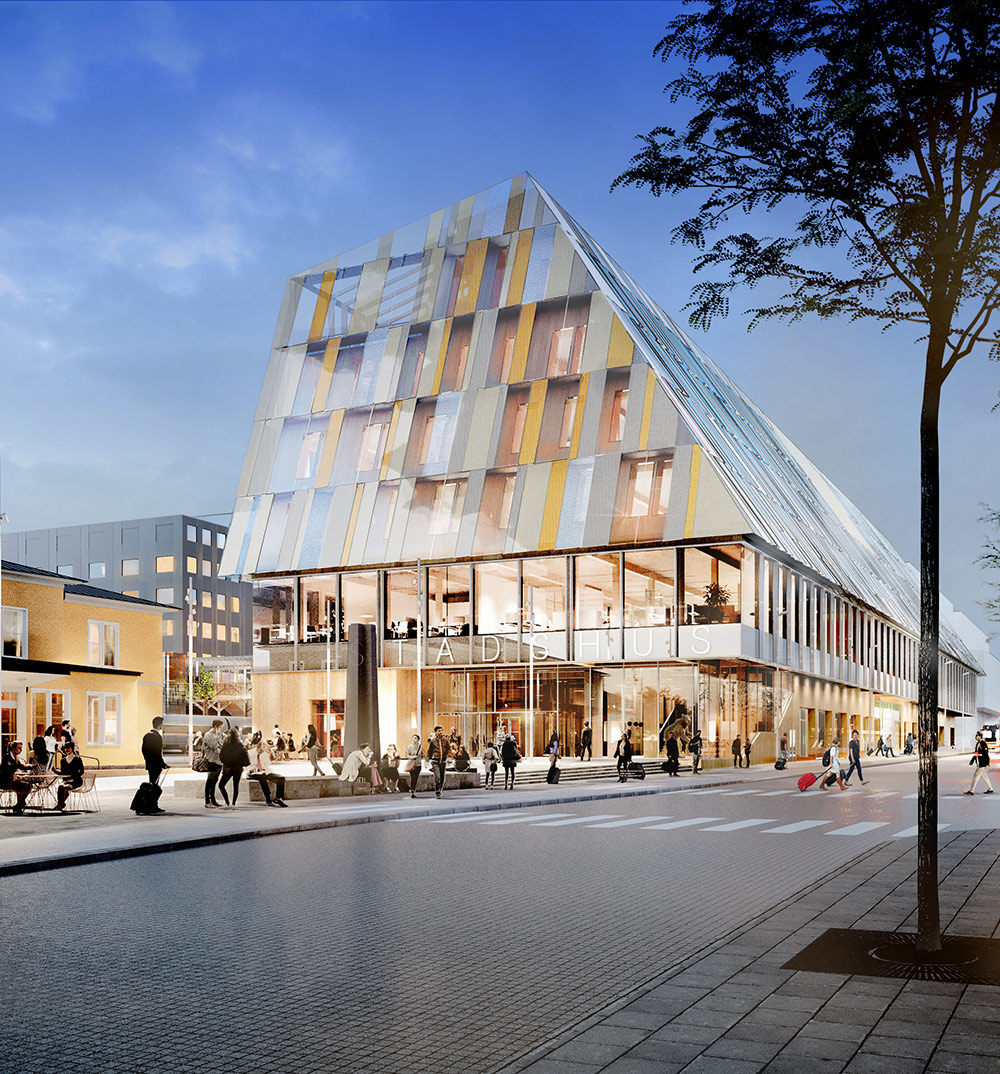
City Hall: Växjö, Sweden. Architects: White Arkitekter. The city’s new central hall also serves as its station, with a towering public atrium at its heart. Extensive use of wood, including in the structural frame, is paired with a glass façade to shape a building that is low energy in both construction and operation.
In the Swedish city of Växjö, White Arkitekter describes its designs for the City Hall as a new public living room. As well as municipal offices, the 14,000 sq m timber building will house a train station, an exhibition space, tourist office, cafés, shops and meeting rooms. ‘The staff can use the whole building for working, lunch and meetings,’ says Klara Frosterud, partner at White Arkitekter and project architect.
‘A smorgasbord of spaces for different work activities is served. Being in the middle of the buzzing city creates both an attractive workplace and a direct connection with the community.’
Squire & Partners’ Michael Squire admits that the openness of the Brixton project is in part happy accident. They needed more space and were priced out of their former north London location of King’s Cross. ‘We hadn’t decided to go to Brixton, but this building emerged. We realised it was quite a big bite for us at 50,000 sq ft, and we would have to do more with it.
‘Step by step, we thought we would allow other people, particularly local creatives, to come in at very modest rent – as we were building it anyway – to share our building. We’ve always had a concern of arriving in Brixton as a thing from out of space,’ he explains. This sensitivity is well-founded. The pace and effects of ‘regeneration’ in the area is a very live issue. The hope is that The Department Store could in time become a hub of local community activity, Squire adds. ‘We hope that benefits everybody, and we feel good about it.’
On a smaller scale, a few miles north in Waterloo, fledgling practice Feilden Fowles shares its space with Jamie’s Farm, a charity helping children of secondary school age at risk of exclusion. At one end of the plot is an open-sided barn, which acts as a community hub and is also rented out. Next up will be a workshop for architects and for farm maintenance, followed by a water tower, to harness water off the roof. All Feilden Fowles’ food waste goes into the farm’s compost – another mutual benefit. Farm volunteers come and go outside the architects’ hours, so there are separate access points, something that all such multiuse places need to consider. At The Department Store, the rooftop restaurant has its own entrance and lifts.
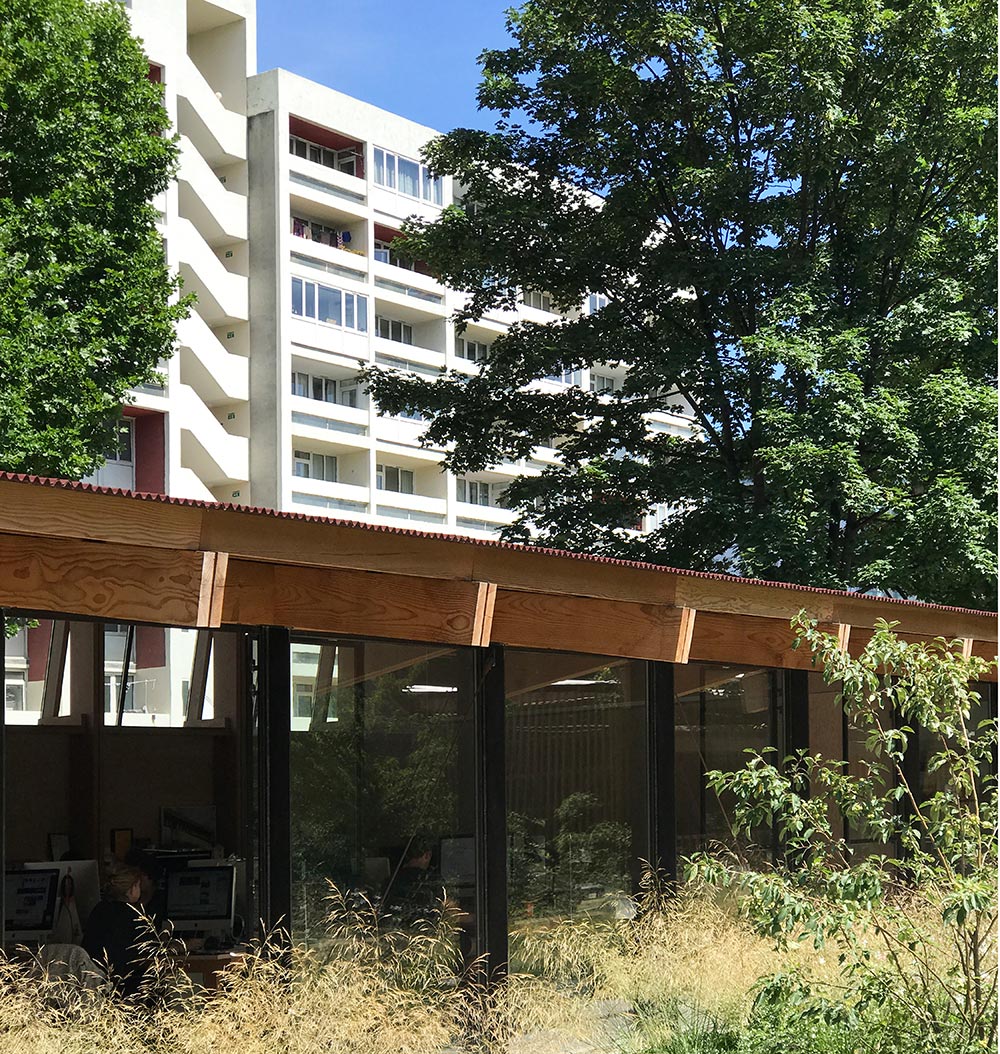
Studio and City Farm: Waterloo, London. Architects: Feilden Fowles. An elegant but pragmatic Douglas fir frame forms the core of this mixed-use studio space, with a Dan Pearson-designed garden adjoining a fully functional inner-city farm.
While The Department Store’s would-be community has a creative industries bent, H Queen’s in Hong Kong is all about art. CL3 has devised it as a 24-storey purpose-built stacked gallery building, due to open next year, which will act as a hub for the territory’s art community, from buyers and sellers to aficionados. Its tenants – including the galleries David Zwirner, Pace, Whitestone, Pearl Lam, Tang Contemporary Art, and Seoul Auction – are all announcing their inaugural shows in the first quarter of 2018. CL3 has designed floor plate sizes ranging from 4,000 to 5,000 sq ft, a floor-to-floor height of more than 4.5m, and minimal corridor space, giving tenants a spacious layout for showcasing their art. Fine dining will be offered at the top of the tower by Le Comptoir. The hope is that this cocktail of artwork and good-quality meeting places will make H Queen’s buzz.
NBBJ’s Spheres, slated to open in early 2018 at Amazon’s downtown Seattle campus, are designed as a place where Amazon staff can think and work differently. Hence the treehouse meeting rooms, river and waterfall features, and four-storey living wall. Elements of the Spheres, including retail spaces, will be open to the public. Surrounding them, there will be a public dog park and playing field. Multifunctional spaces can also help make professional connections. Spanish practice Appareil has ensured its own offices in Barcelona serve as a hub for other creatives, with shared spaces that are used by other tenants including digital makers Nodo, urban planners and academic researchers. Giving buildings a more flexible role helps development and growth.
This ‘bringing together of local talent in unexpected ways strengthens the identity of a space and an area, and brings a more interesting offer to the local community,’ says Jessica Tsang, head of operations at Meanwhile Space CIC. She cites Blue House Yard in North London, designed by Jan Kattein Architects. Its maker spaces are housed in nine colourful, two-storey, timber ‘micro-sheds’. ‘The cross-collaboration that happens when you combine a variety of uses, skills and capacities means there is less competition, and a more open and experimental atmosphere,’ Tsang adds.
While the language around such schemes leans towards the altruistic, in reality it makes commercial sense for buildings to work harder. ‘It makes me more comfortable about the lengths we went to in refurbishing the building,’ says Squire. ‘We hope it will pay for itself, and that’s a positive side.’
As originally featured in the November 2017 issue of Wallpaper* (W*224)
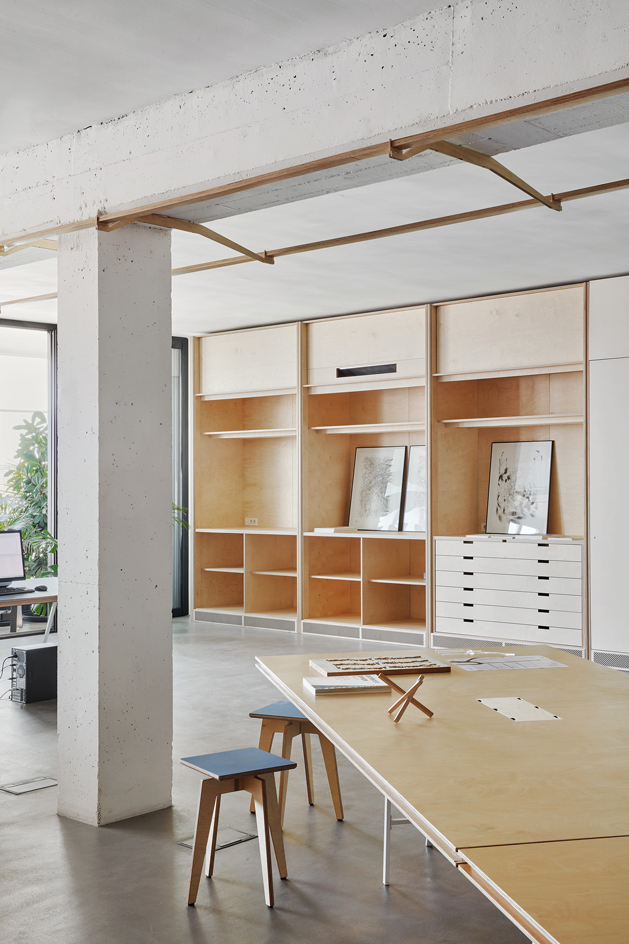
Za/Pa: Barcelona, Spain. Architects: Appareil. Located in the city’s 22@ ‘innovation district’, an initiative to transform the industrial area of Poblenou into a thriving city quarter, Appareil’s warehouse conversion serves as its offices and an academic think tank, shared with urban planners and model makers
Wallpaper* Newsletter
Receive our daily digest of inspiration, escapism and design stories from around the world direct to your inbox.
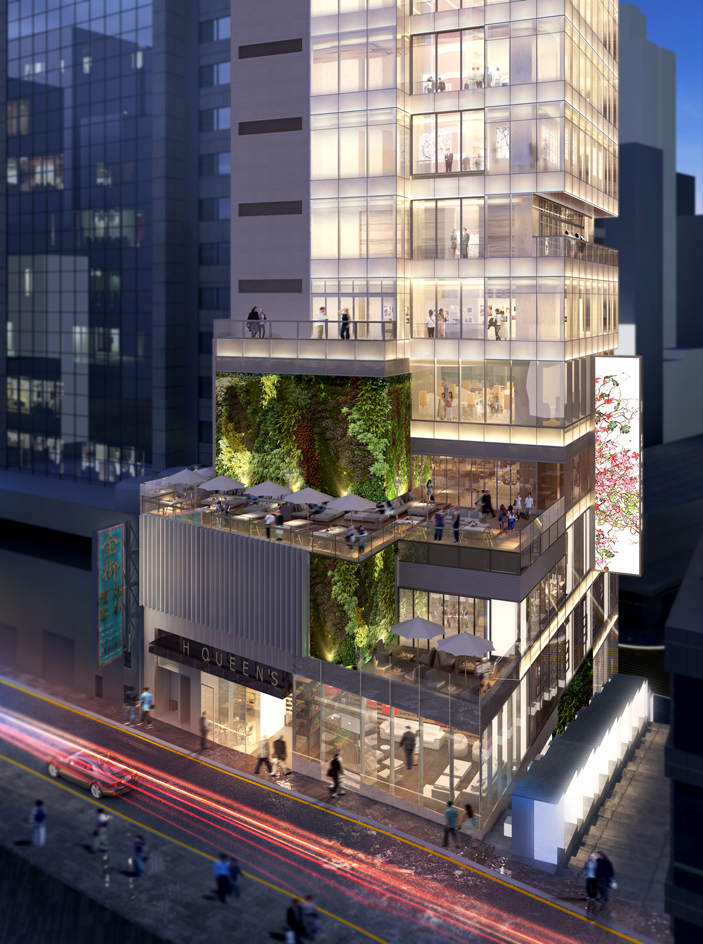
H Queen's: Hong Kong. Architects: CL3. Multistorey gallery space gets a new twist in William Lin’s H Queen’s Tower. The CL3 principal brings a curatorial eye to a tower intended as a high-rise art destination, with art-friendly exhibition and event space paired with dining and social spaces for the territory’s burgeoning art scene
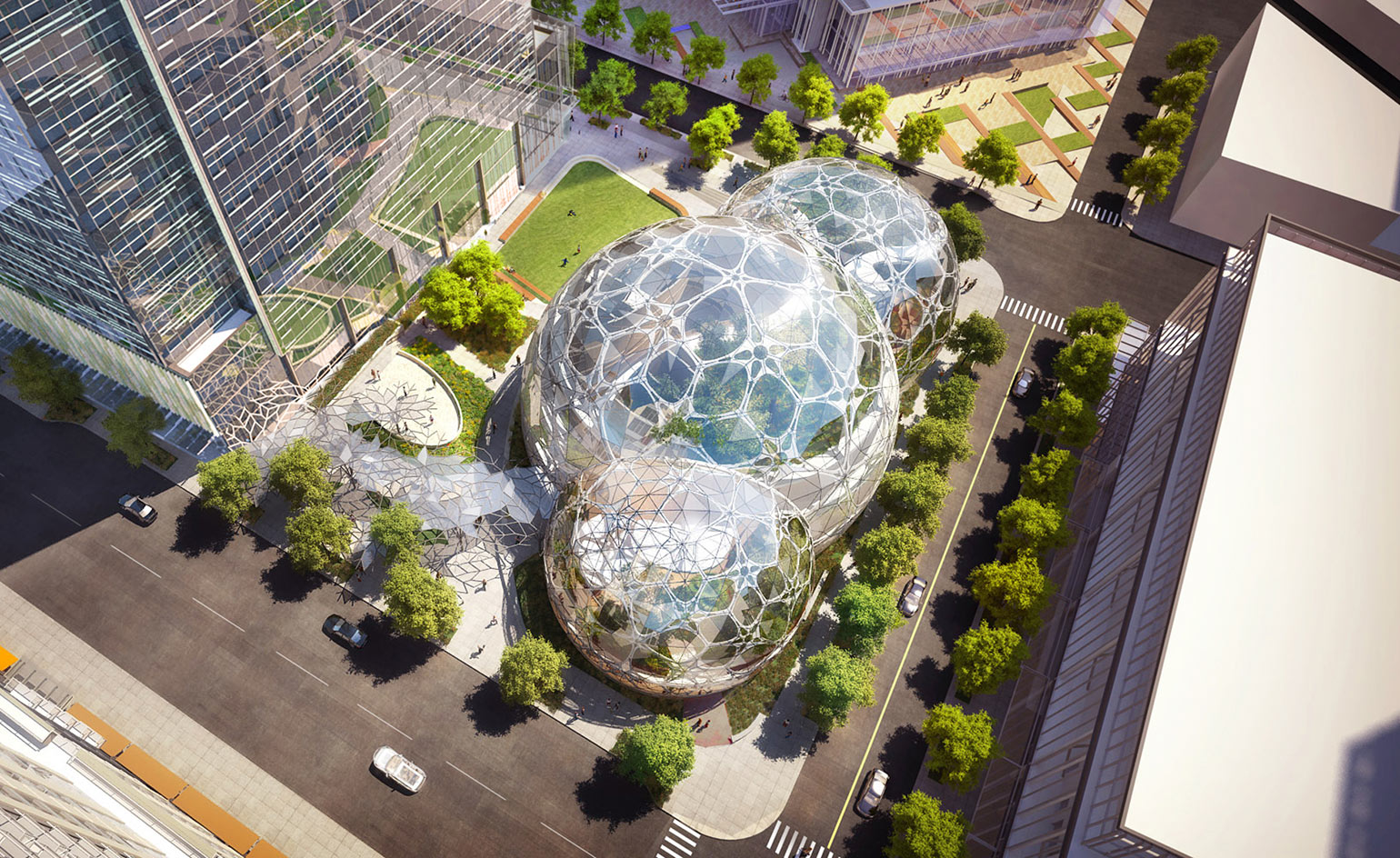
Amazon Spheres: Seattle, US. Architects: NBBJ Architects. The Amazon empire will soon include this cluster of organic biodomes designed as a verdant social space for its Seattle team, with public parkland
INFORMATION
For more information, visit the Squire & Partners website, the Feilden Fowles website, the White Arkitekter website, the CL3 website and the NBBJ Architects website
Clare Dowdy is a London-based freelance design and architecture journalist who has written for titles including Wallpaper*, BBC, Monocle and the Financial Times. She’s the author of ‘Made In London: From Workshops to Factories’ and co-author of ‘Made in Ibiza: A Journey into the Creative Heart of the White Island’.
-
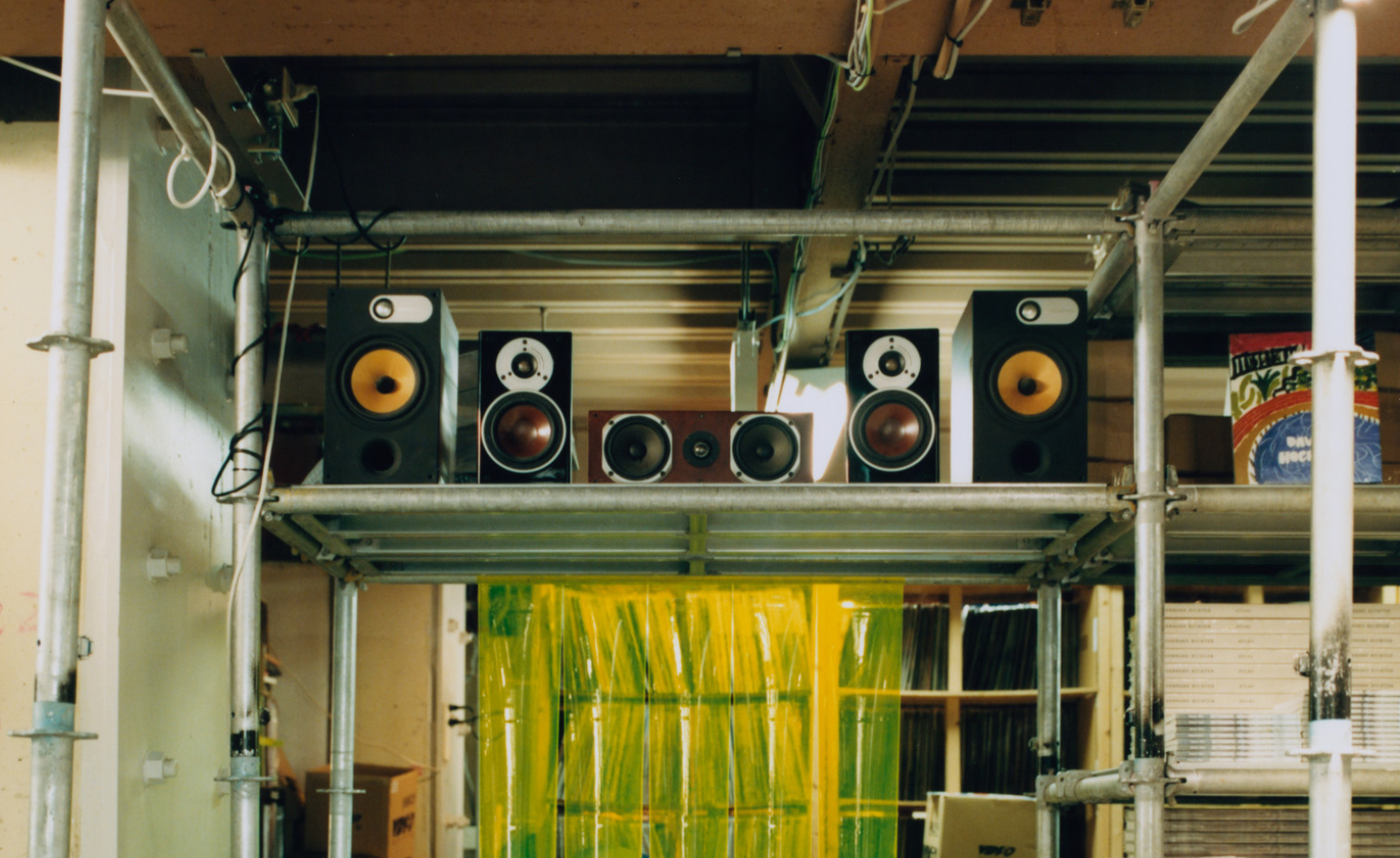 Tune into the rhythm of Tokyo’s most ambitious record shop
Tune into the rhythm of Tokyo’s most ambitious record shopVinyl Delivery Service in east Tokyo’s Skwat Kameari Art Centre is spinning a new narrative for the traditional record store model
-
 From Cubism to Pop, artists’ jewellery goes on show in Palm Beach
From Cubism to Pop, artists’ jewellery goes on show in Palm Beach‘Artists’ Jewelry: From Cubism to Pop, the Diane Venet Collection’ at the Norton Museum of Art showcases key pieces from an impressive collection
-
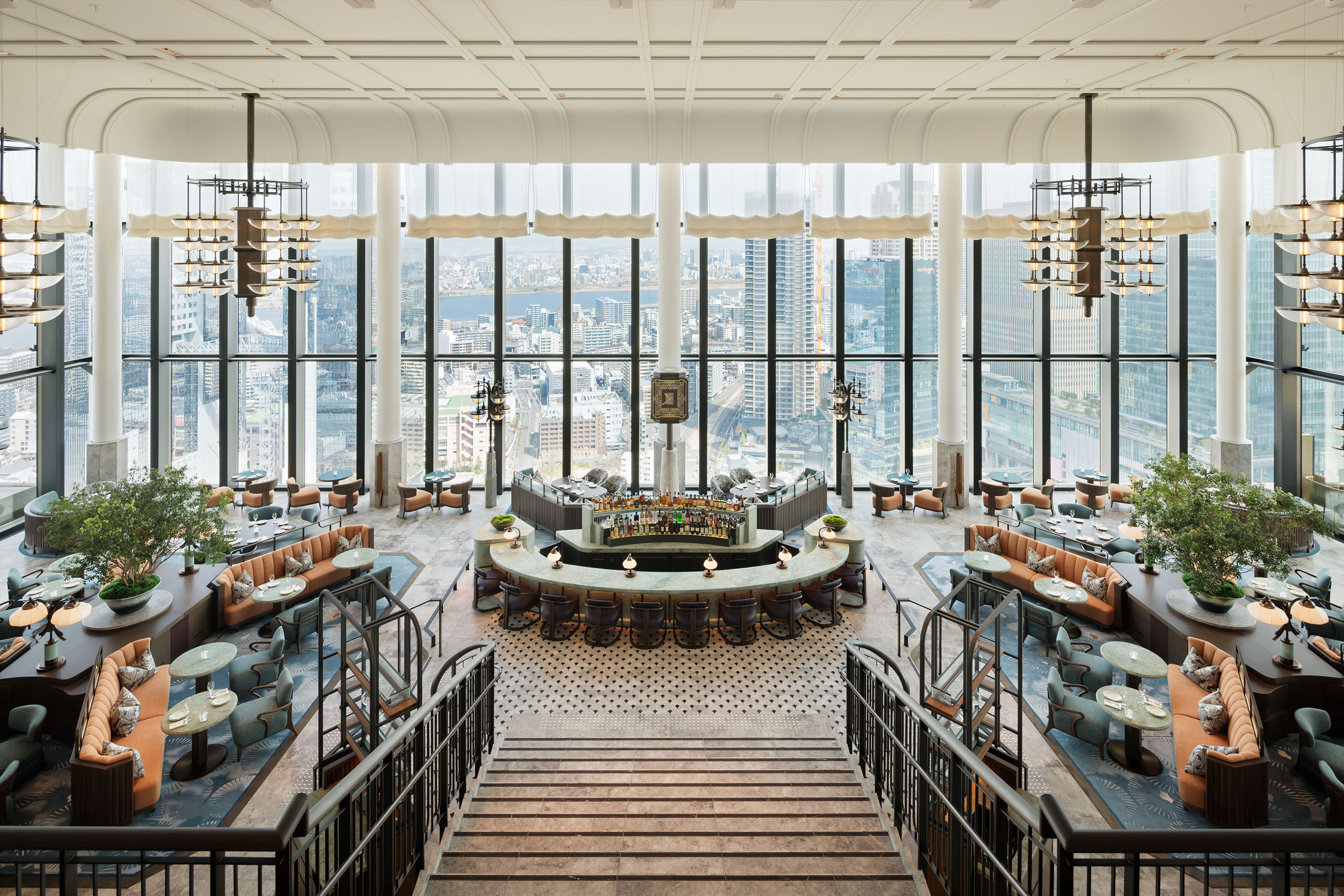 Wallpaper* checks in at Waldorf Astoria Osaka
Wallpaper* checks in at Waldorf Astoria Osaka‘It’s rare to work on a brand new hotel of this scale in Japan in today’s landscape,’ says designer Andre Fu about Osaka’s newest luxury hotel. Wallpaper* paid it an early visit