This Shelter Island house is designed as a ‘modern cabin’
Shelter Island house by Koning Eizenberg is designed with a ‘modern cabin’ approach and aesthetic, keeping the owners close to nature
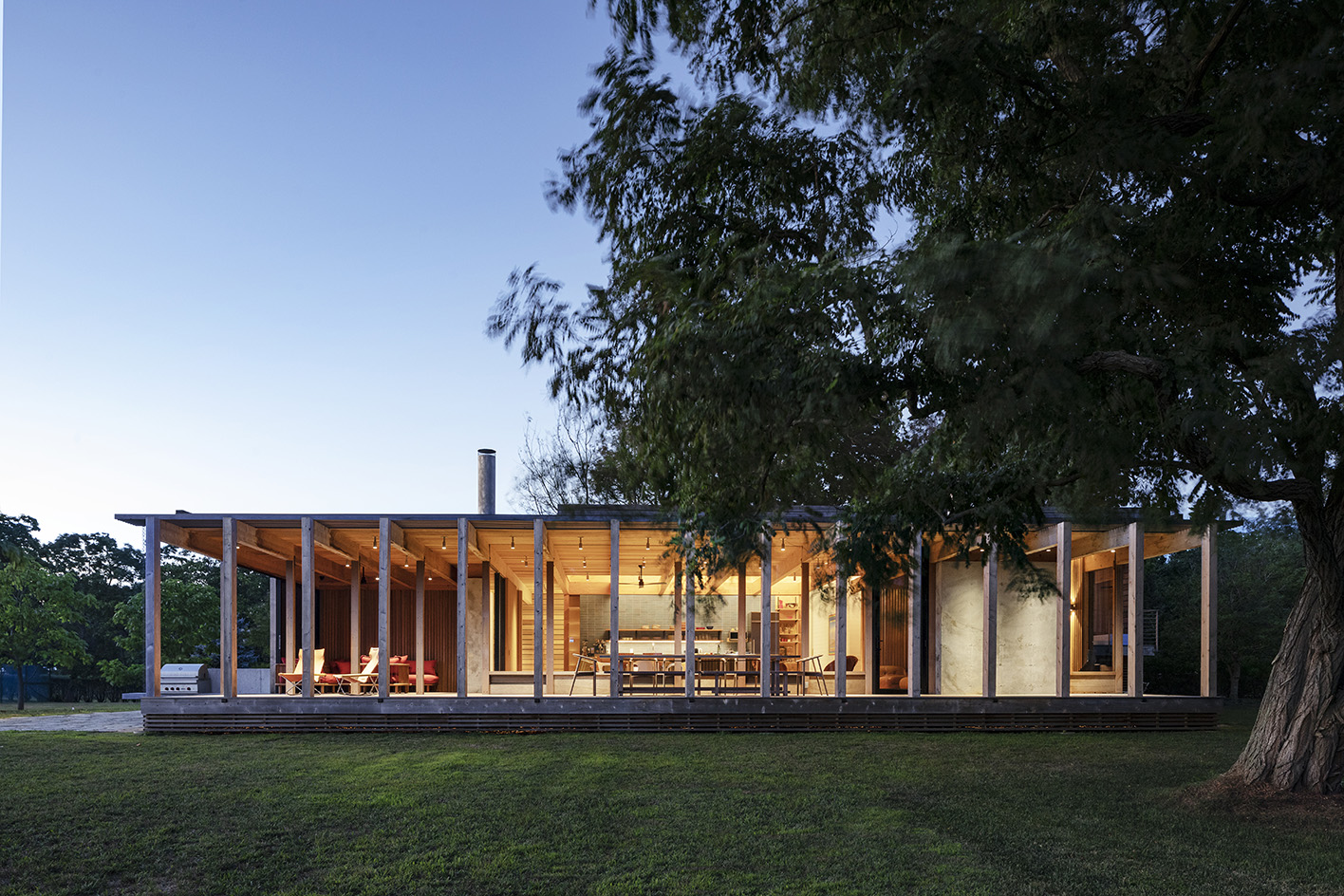
This Shelter Island house is a 'study in informality shaped by a seaside context,' says its creator, Julie Eizenberg of Los Angeles-based architecture studio Koning Eizenberg. The home, located on the eastern end of Long Island, is conceived as a simple timber structure in nature, a contemporary retreat or a 'modern cabin', aiming to make the most of its idyllic location for its owners, a family of four seeking a weekend home.
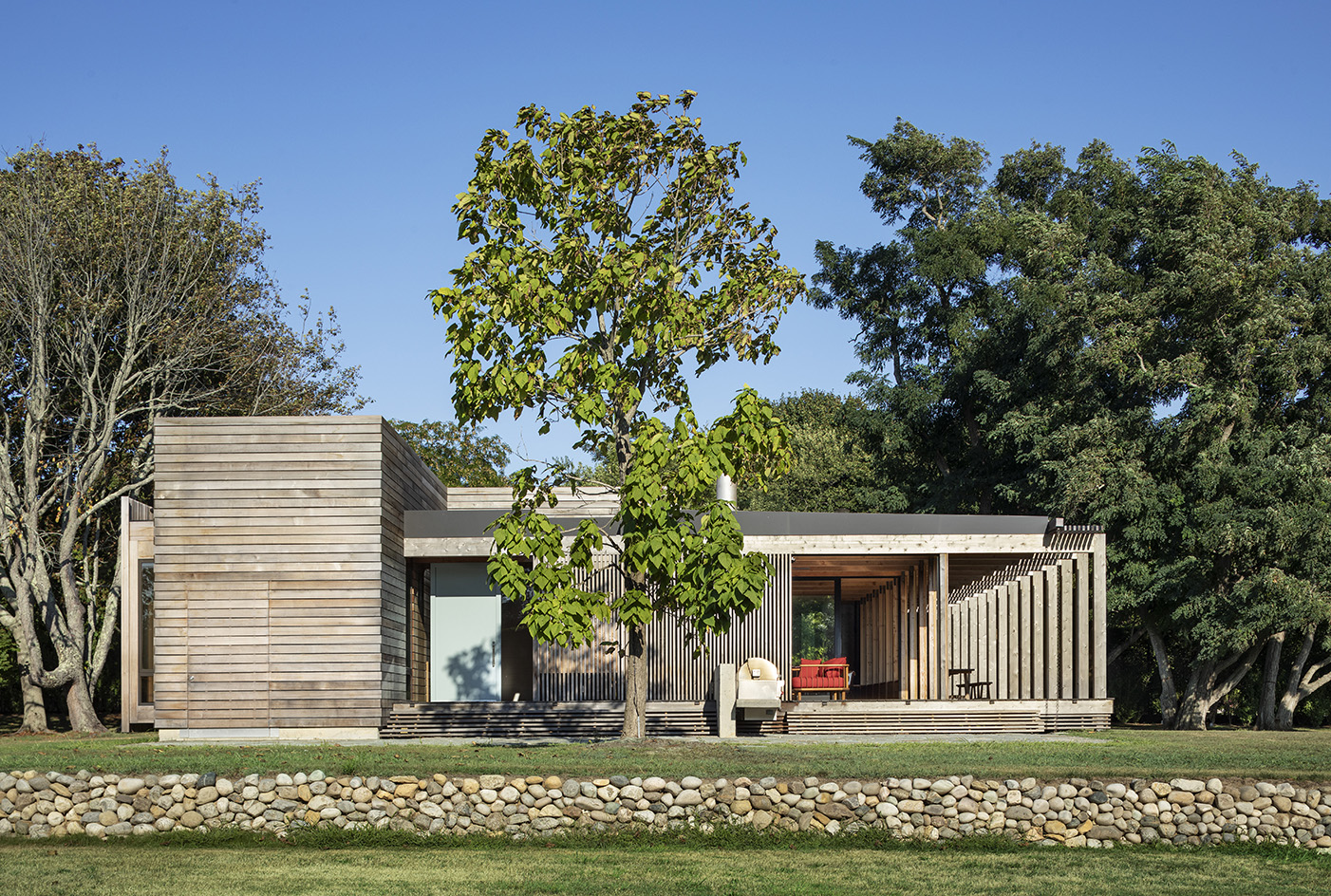
Shelter Island house: the context
The Shelter Island house is set among mature trees, hedgerows and rolling lawns, next to a narrow sandy beach and the sea beyond. It is a location the project's clients knew well, having spent many summers and weekends in the area over the course of more than 20 years. Long views of nature and rural structures make for a calming countryside experience that the house was designed to harness.
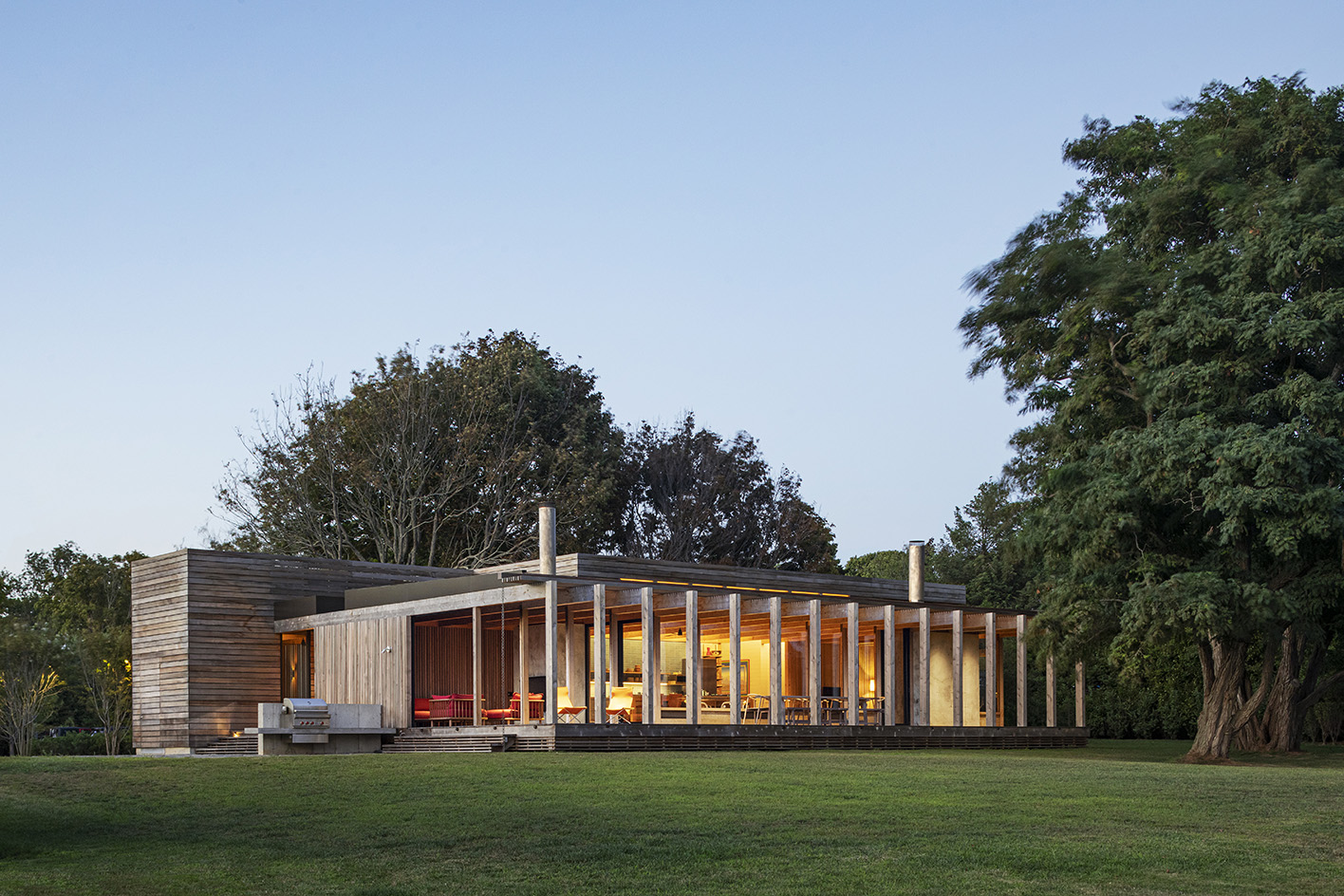
Shelter Island house: the design
Creating a home that can be enjoyed in all weathers, both indoors and al fresco, was a priority for the whole team. The architects worked on creating interior spaces that feel open and take in the vistas and green environment through large openings and verandas. A series of terraces allows space for an outdoor shower, big fireplaces, an outdoor barbecue, and good ventilation throughout. Even so, the house and its activities remain hidden from view from the street, thanks to the lush planting and its positioning on the site.
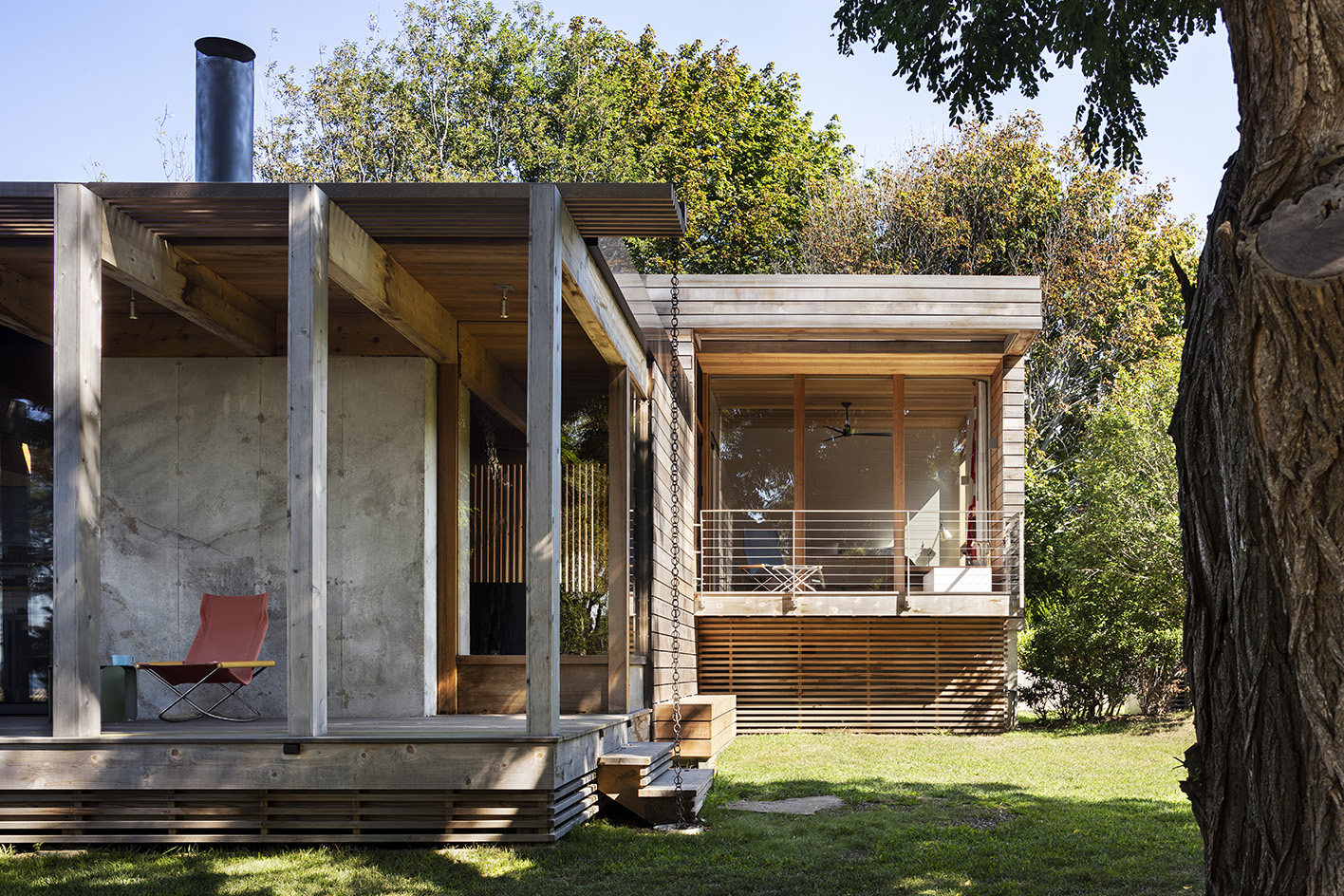
Wood siding and concrete inside blend the natural and the manmade, adding a contemporary crispness to materials inspired by the region's vernacular. Respecting the natural context, the home employs sustainable architecture measures, such as rooftop photovoltaic panels for its energy use, and operable wood vents to supplement airflow. Meanwhile, its 'cedar rainscreen siding is quickly turning grey, gathering more character as it ages', the architects add, ensuring the structure feels at one with its rich environment.
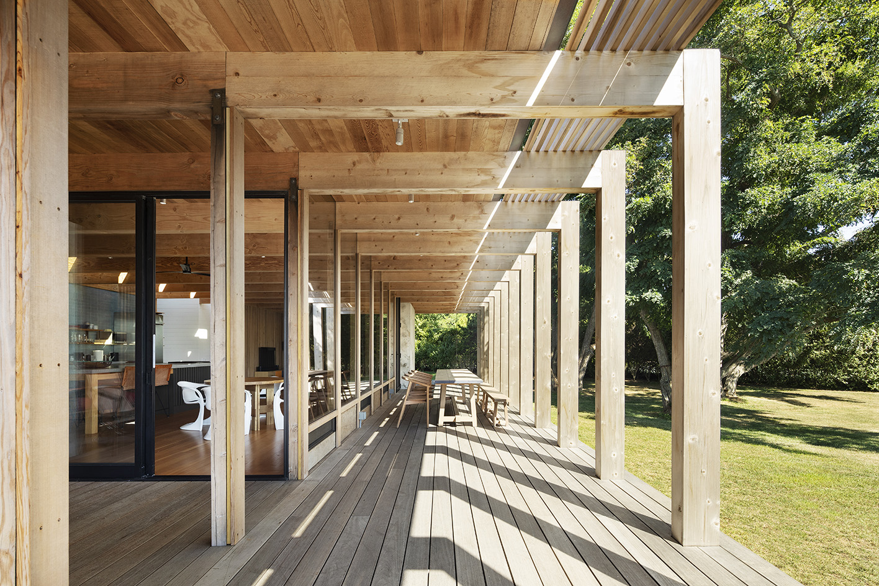
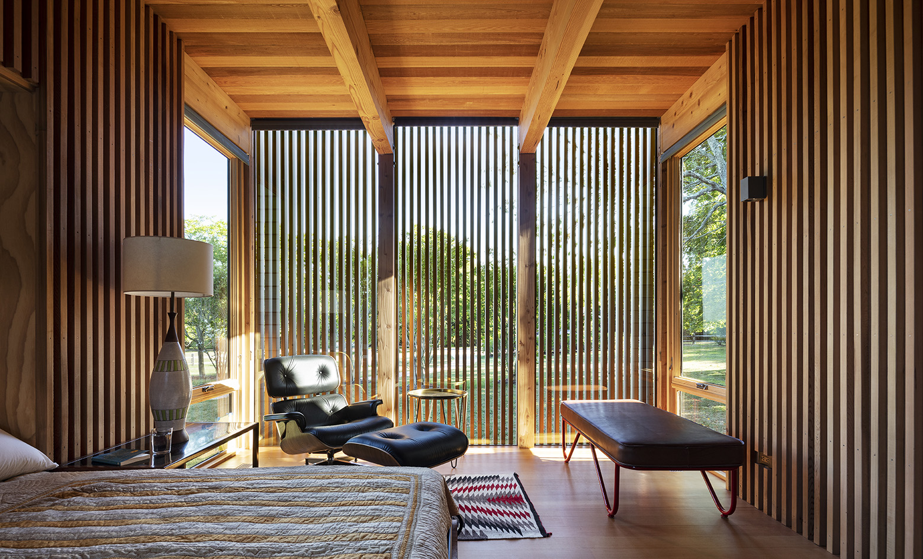
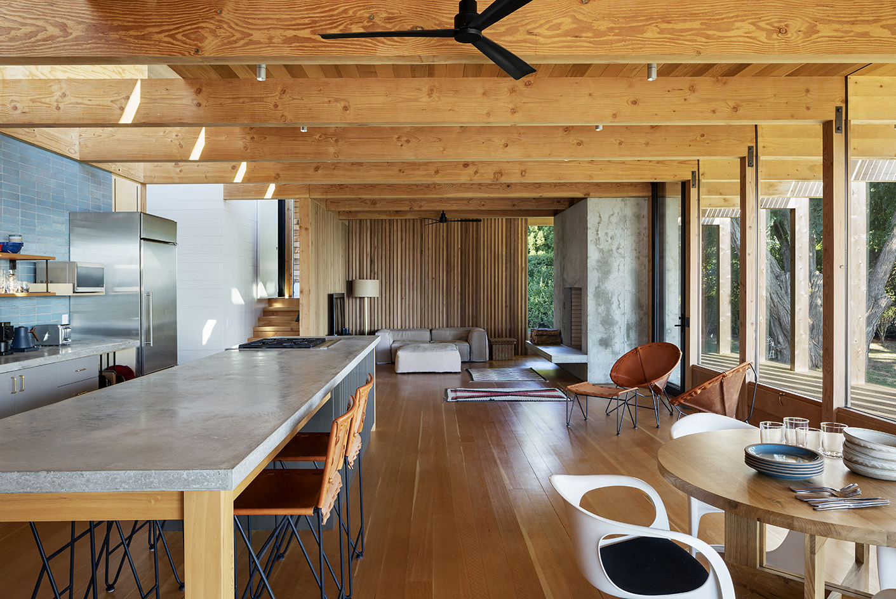
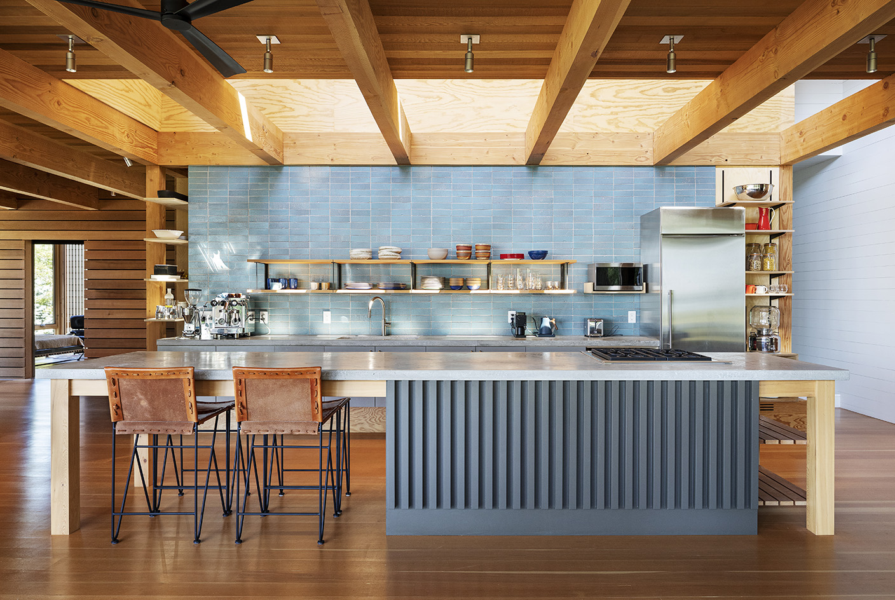
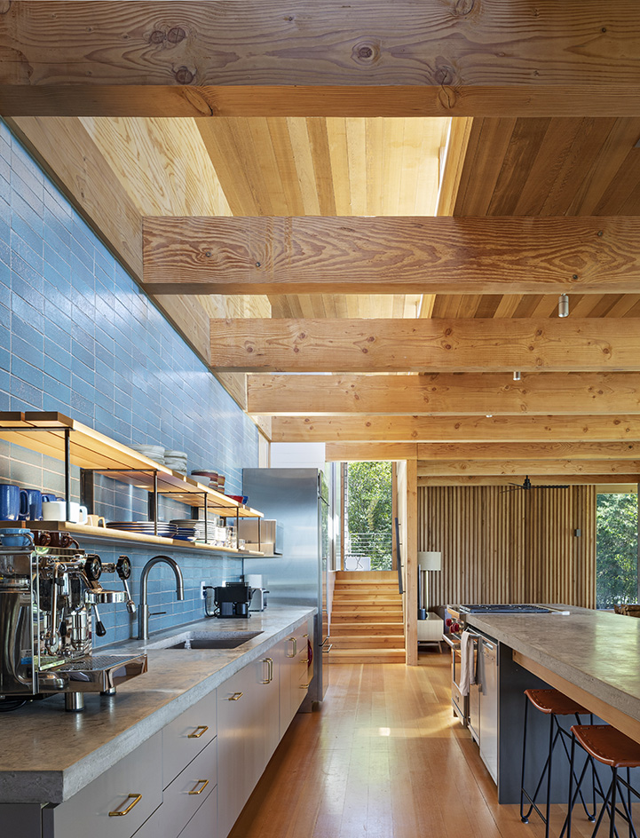
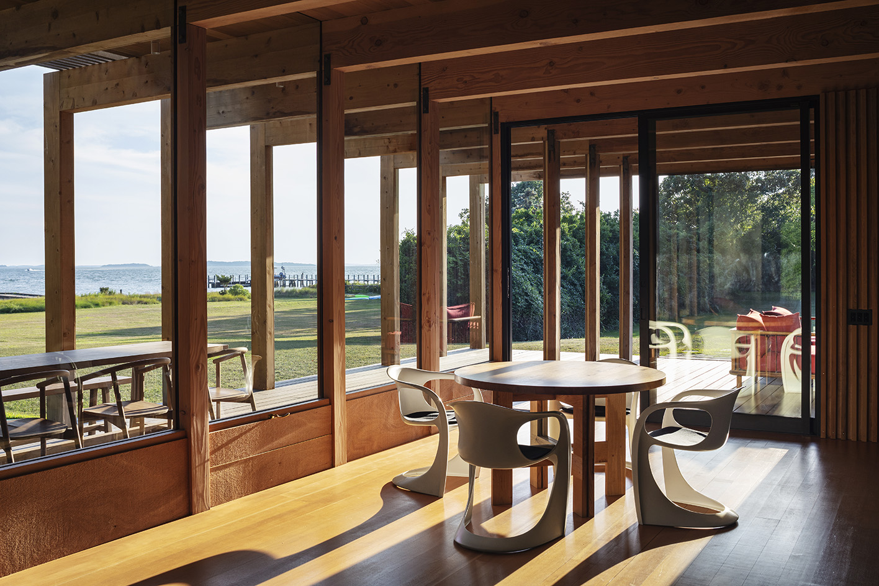
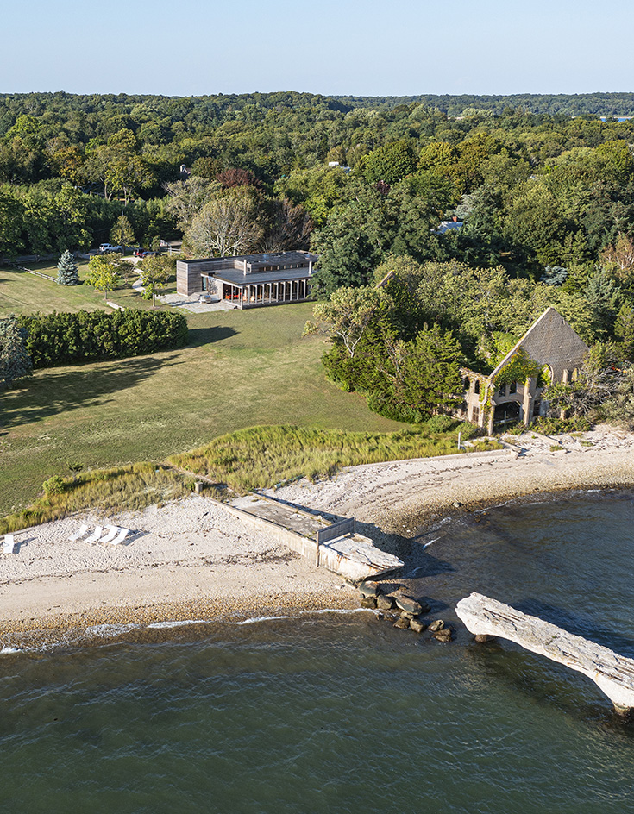
Wallpaper* Newsletter
Receive our daily digest of inspiration, escapism and design stories from around the world direct to your inbox.
Ellie Stathaki is the Architecture & Environment Director at Wallpaper*. She trained as an architect at the Aristotle University of Thessaloniki in Greece and studied architectural history at the Bartlett in London. Now an established journalist, she has been a member of the Wallpaper* team since 2006, visiting buildings across the globe and interviewing leading architects such as Tadao Ando and Rem Koolhaas. Ellie has also taken part in judging panels, moderated events, curated shows and contributed in books, such as The Contemporary House (Thames & Hudson, 2018), Glenn Sestig Architecture Diary (2020) and House London (2022).
-
 Eight designers to know from Rossana Orlandi Gallery’s Milan Design Week 2025 exhibition
Eight designers to know from Rossana Orlandi Gallery’s Milan Design Week 2025 exhibitionWallpaper’s highlights from the mega-exhibition at Rossana Orlandi Gallery include some of the most compelling names in design today
By Anna Solomon
-
 Nikos Koulis brings a cool wearability to high jewellery
Nikos Koulis brings a cool wearability to high jewelleryNikos Koulis experiments with unusual diamond cuts and modern materials in a new collection, ‘Wish’
By Hannah Silver
-
 A Xingfa cement factory’s reimagining breathes new life into an abandoned industrial site
A Xingfa cement factory’s reimagining breathes new life into an abandoned industrial siteWe tour the Xingfa cement factory in China, where a redesign by landscape specialist SWA Group completely transforms an old industrial site into a lush park
By Daven Wu
-
 We explore Franklin Israel’s lesser-known, progressive, deconstructivist architecture
We explore Franklin Israel’s lesser-known, progressive, deconstructivist architectureFranklin Israel, a progressive Californian architect whose life was cut short in 1996 at the age of 50, is celebrated in a new book that examines his work and legacy
By Michael Webb
-
 A new hilltop California home is rooted in the landscape and celebrates views of nature
A new hilltop California home is rooted in the landscape and celebrates views of natureWOJR's California home House of Horns is a meticulously planned modern villa that seeps into its surrounding landscape through a series of sculptural courtyards
By Jonathan Bell
-
 The Frick Collection's expansion by Selldorf Architects is both surgical and delicate
The Frick Collection's expansion by Selldorf Architects is both surgical and delicateThe New York cultural institution gets a $220 million glow-up
By Stephanie Murg
-
 Remembering architect David M Childs (1941-2025) and his New York skyline legacy
Remembering architect David M Childs (1941-2025) and his New York skyline legacyDavid M Childs, a former chairman of architectural powerhouse SOM, has passed away. We celebrate his professional achievements
By Jonathan Bell
-
 The upcoming Zaha Hadid Architects projects set to transform the horizon
The upcoming Zaha Hadid Architects projects set to transform the horizonA peek at Zaha Hadid Architects’ future projects, which will comprise some of the most innovative and intriguing structures in the world
By Anna Solomon
-
 Frank Lloyd Wright’s last house has finally been built – and you can stay there
Frank Lloyd Wright’s last house has finally been built – and you can stay thereFrank Lloyd Wright’s final residential commission, RiverRock, has come to life. But, constructed 66 years after his death, can it be considered a true ‘Wright’?
By Anna Solomon
-
 Heritage and conservation after the fires: what’s next for Los Angeles?
Heritage and conservation after the fires: what’s next for Los Angeles?In the second instalment of our 'Rebuilding LA' series, we explore a way forward for historical treasures under threat
By Mimi Zeiger
-
 Why this rare Frank Lloyd Wright house is considered one of Chicago’s ‘most endangered’ buildings
Why this rare Frank Lloyd Wright house is considered one of Chicago’s ‘most endangered’ buildingsThe JJ Walser House has sat derelict for six years. But preservationists hope the building will have a vibrant second act
By Anna Fixsen