Team work: leading London architecture firms join forces on Fitzroy Place
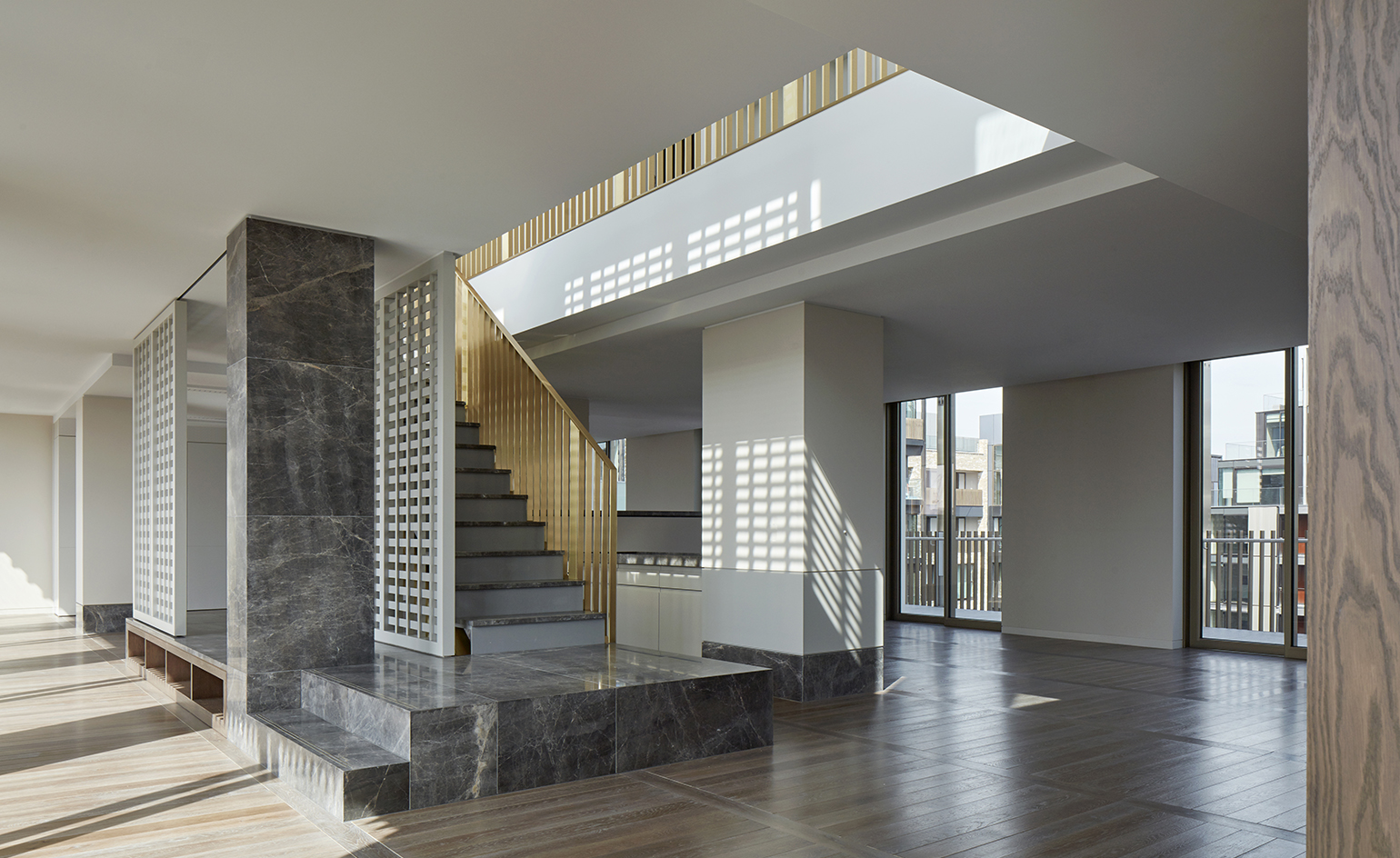
After the relocation and demolition of London’s Middlesex Hospital, the remaining, empty site in the heart of the West End called for a dynamic new occupant; a building that would be modern, but remain in harmony with the surrounding area’s architectural vernacular. Tasked with envisioning this new structure, architecture firms Sheppard Robson and Lifschutz Davidson Sandilands pulled together to deliver Fitzroy Place, a mixed-use property aimed at encapsulating the unique aesthetic of Fitzrovia.
Providing 289 residential units – with interiors designed by Johnson Naylor – and 220,000 sq ft of office space, the new construction will house a series of shops, offices and community spaces, which were ‘woven together’ and plotted around a publicly accessible central square. This public space also frames the neighbouring Grade II* listed Fitzrovia Chapel, creating a serene and private oasis away from the hustle and bustle of the surrounding central London streets.
Sheppard Robson kicked off the project's initial strategy, outlining the creation of two offices on Mortimer Street. The residential units were planned around the building’s perimeter. Lifschutz Davidson Sandilands followed up, elaborating on the Sheppard Robson masterplan to fine tune and delicately weave Fitzroy Place into the surrounding urban fabric.
Fitzroy Place’s interior atmosphere drew inspiration from the area's vibe. ‘The aim was to create buildings that were clearly contemporary in character, but definitely "of" Fitzrovia,’ explain the architects. Working with white precast Portland concrete – a common material in the area's architecture – and bricks, the architects aimed to match the buildings' palette with the textures and colours found within Fitzroy Place’s neighbouring buildings.
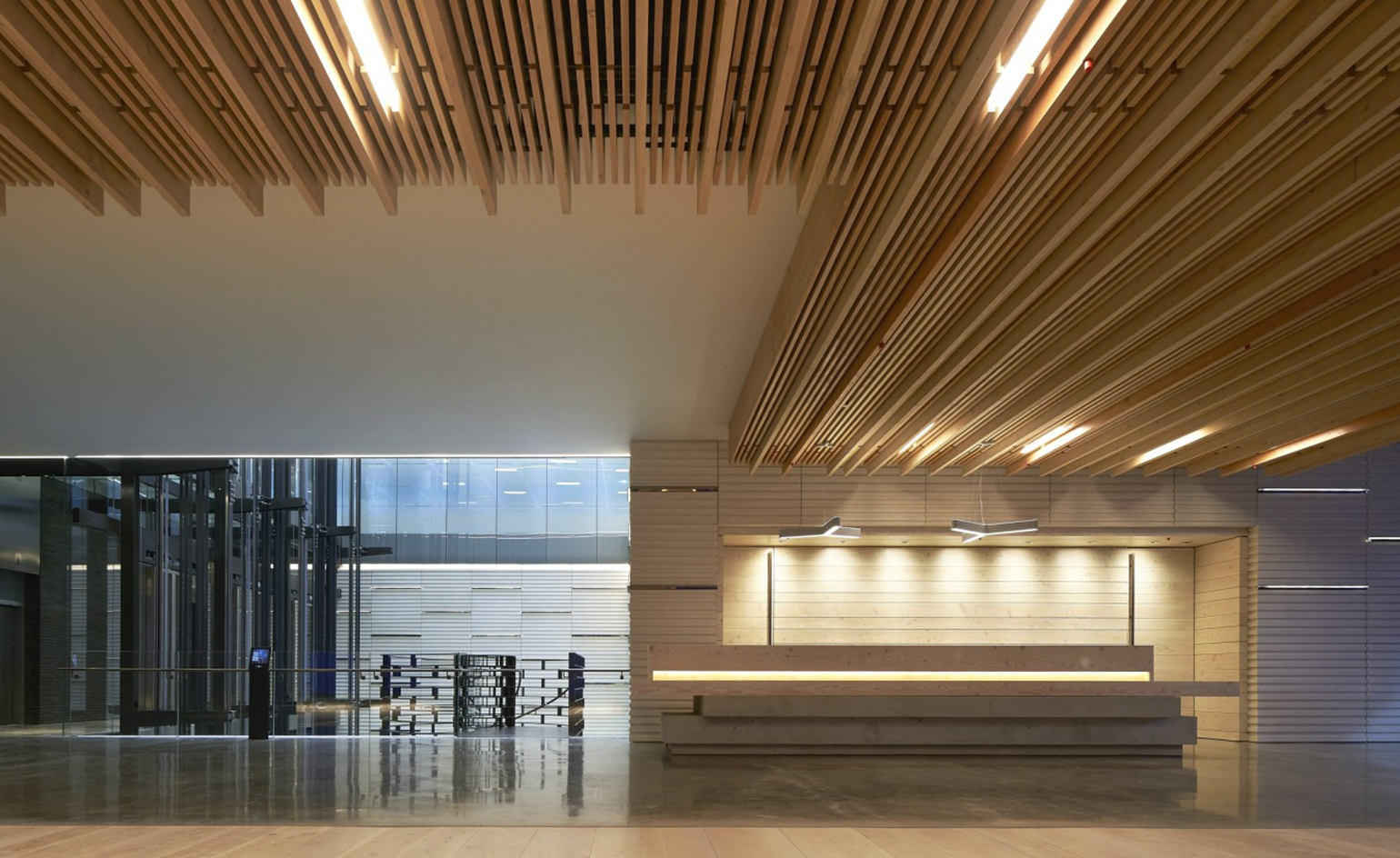
Fitzroy Place contains a series of retail units, residential apartments, community areas and over 220,000 sq ft of office space
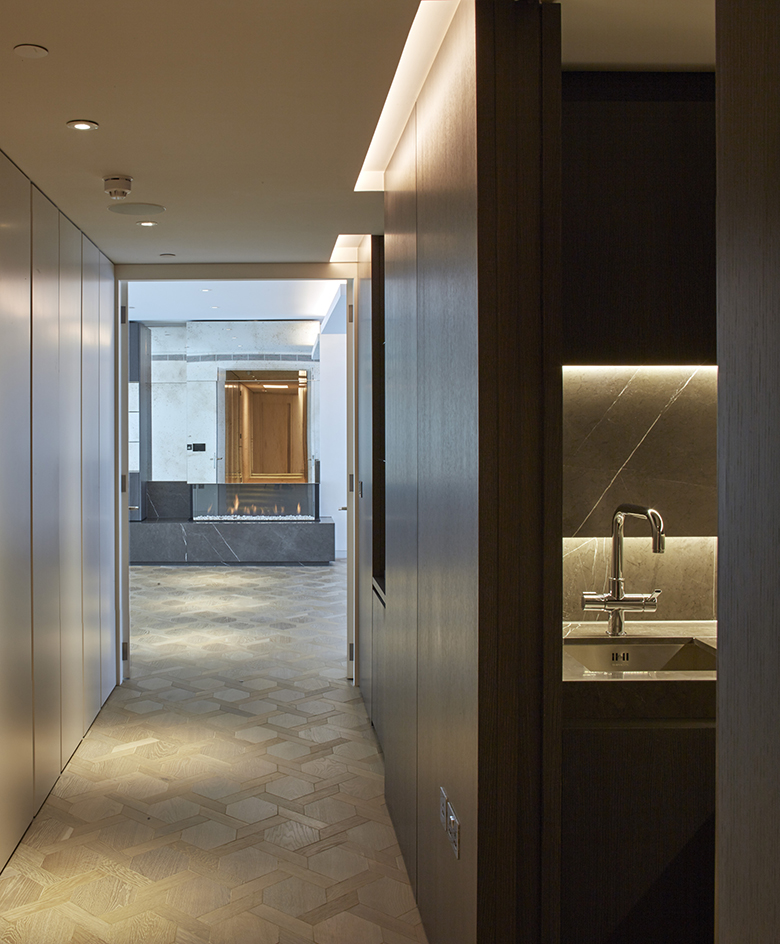
The luxe interiors of the 289 residential units have been designed by interiors firm Johnson Naylor
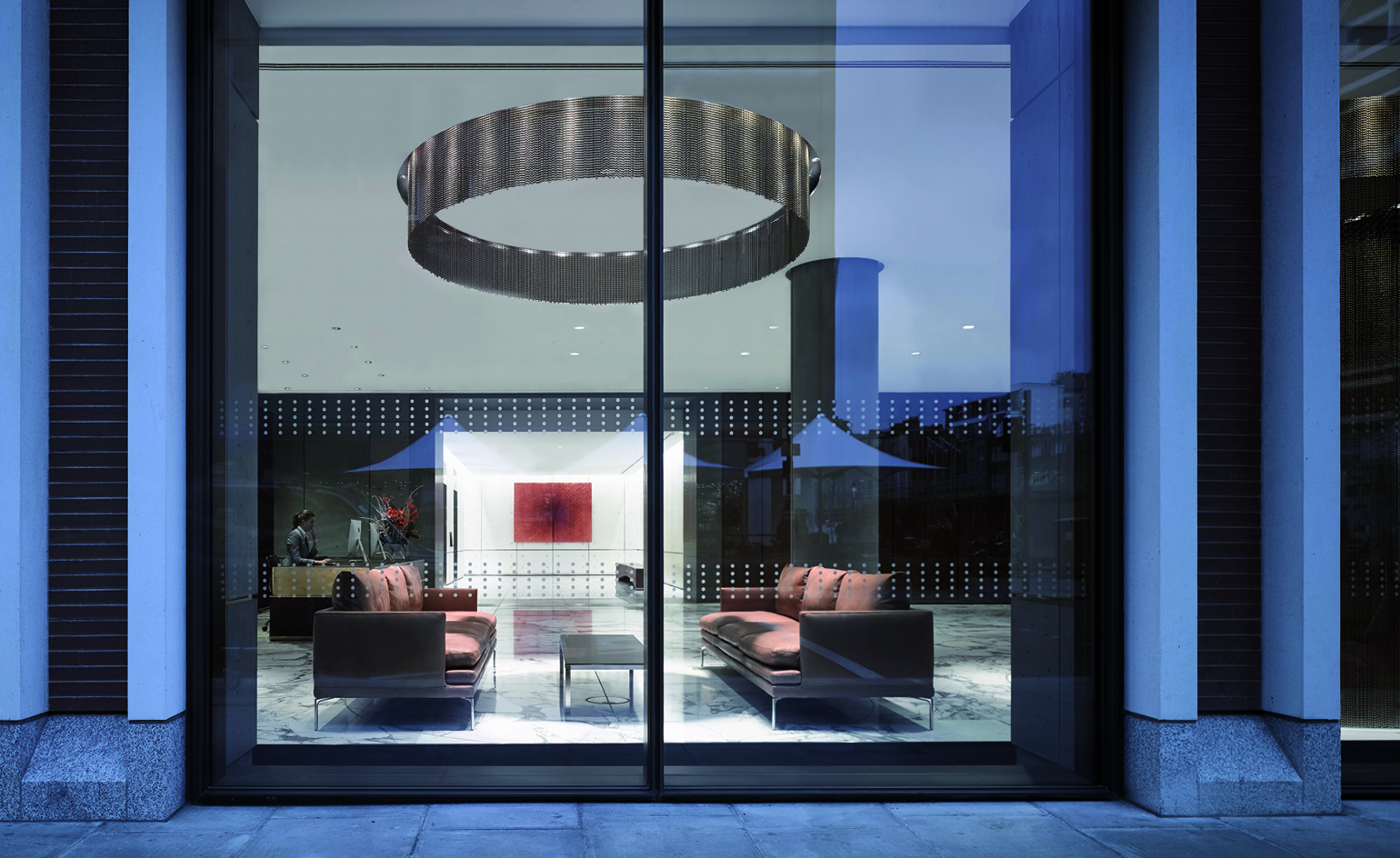
The interior atmosphere of the building drew inspiration from the area's unique and historical heritage.
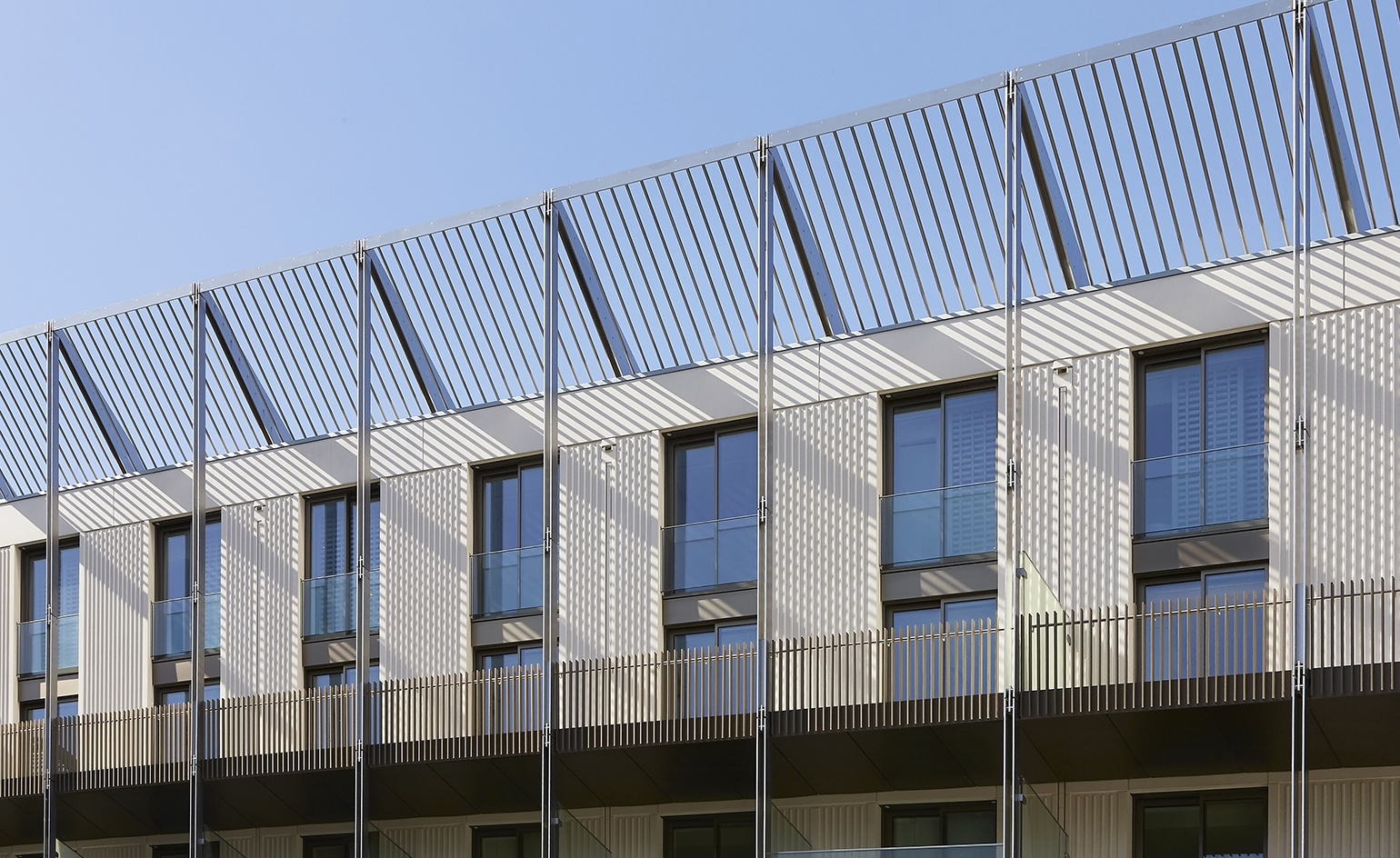
The architects' palette was sourced by matching materials, textures and colours to the properties of surrounding buildings.
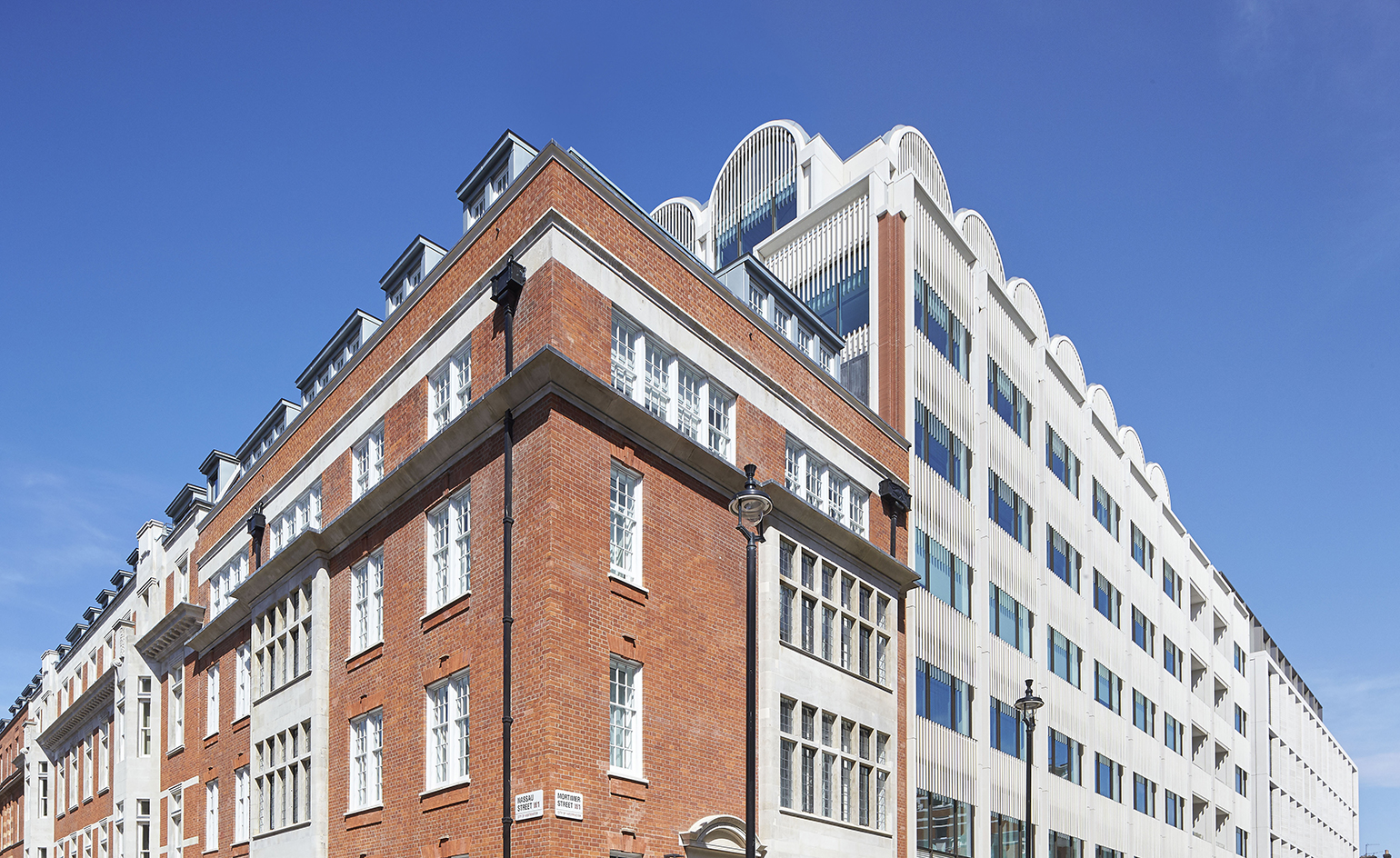
The architects aimed to create a structure with a contemporary aesthetic that would remain in harmony with the surrounding architectural vernacular.
INFORMATION
For more information, visit the Fitzroy Place website
ADDRESS
Fitzroy Place
Mortimer Street
London, W1W
Wallpaper* Newsletter
Receive our daily digest of inspiration, escapism and design stories from around the world direct to your inbox.
-
 Sotheby’s is auctioning a rare Frank Lloyd Wright lamp – and it could fetch $5 million
Sotheby’s is auctioning a rare Frank Lloyd Wright lamp – and it could fetch $5 millionThe architect's ‘Double-Pedestal’ lamp, which was designed for the Dana House in 1903, is hitting the auction block 13 May at Sotheby's.
By Anna Solomon
-
 Naoto Fukasawa sparks children’s imaginations with play sculptures
Naoto Fukasawa sparks children’s imaginations with play sculpturesThe Japanese designer creates an intuitive series of bold play sculptures, designed to spark children’s desire to play without thinking
By Danielle Demetriou
-
 Japan in Milan! See the highlights of Japanese design at Milan Design Week 2025
Japan in Milan! See the highlights of Japanese design at Milan Design Week 2025At Milan Design Week 2025 Japanese craftsmanship was a front runner with an array of projects in the spotlight. Here are some of our highlights
By Danielle Demetriou
-
 This 19th-century Hampstead house has a raw concrete staircase at its heart
This 19th-century Hampstead house has a raw concrete staircase at its heartThis Hampstead house, designed by Pinzauer and titled Maresfield Gardens, is a London home blending new design and traditional details
By Tianna Williams
-
 An octogenarian’s north London home is bold with utilitarian authenticity
An octogenarian’s north London home is bold with utilitarian authenticityWoodbury residence is a north London home by Of Architecture, inspired by 20th-century design and rooted in functionality
By Tianna Williams
-
 What is DeafSpace and how can it enhance architecture for everyone?
What is DeafSpace and how can it enhance architecture for everyone?DeafSpace learnings can help create profoundly sense-centric architecture; why shouldn't groundbreaking designs also be inclusive?
By Teshome Douglas-Campbell
-
 The dream of the flat-pack home continues with this elegant modular cabin design from Koto
The dream of the flat-pack home continues with this elegant modular cabin design from KotoThe Niwa modular cabin series by UK-based Koto architects offers a range of elegant retreats, designed for easy installation and a variety of uses
By Jonathan Bell
-
 Are Derwent London's new lounges the future of workspace?
Are Derwent London's new lounges the future of workspace?Property developer Derwent London’s new lounges – created for tenants of its offices – work harder to promote community and connection for their users
By Emily Wright
-
 Showing off its gargoyles and curves, The Gradel Quadrangles opens in Oxford
Showing off its gargoyles and curves, The Gradel Quadrangles opens in OxfordThe Gradel Quadrangles, designed by David Kohn Architects, brings a touch of playfulness to Oxford through a modern interpretation of historical architecture
By Shawn Adams
-
 A Norfolk bungalow has been transformed through a deft sculptural remodelling
A Norfolk bungalow has been transformed through a deft sculptural remodellingNorth Sea East Wood is the radical overhaul of a Norfolk bungalow, designed to open up the property to sea and garden views
By Jonathan Bell
-
 A new concrete extension opens up this Stoke Newington house to its garden
A new concrete extension opens up this Stoke Newington house to its gardenArchitects Bindloss Dawes' concrete extension has brought a considered material palette to this elegant Victorian family house
By Jonathan Bell