Support act: Shigeru Ban’s impermanent designs leave a lasting impression in Sydney
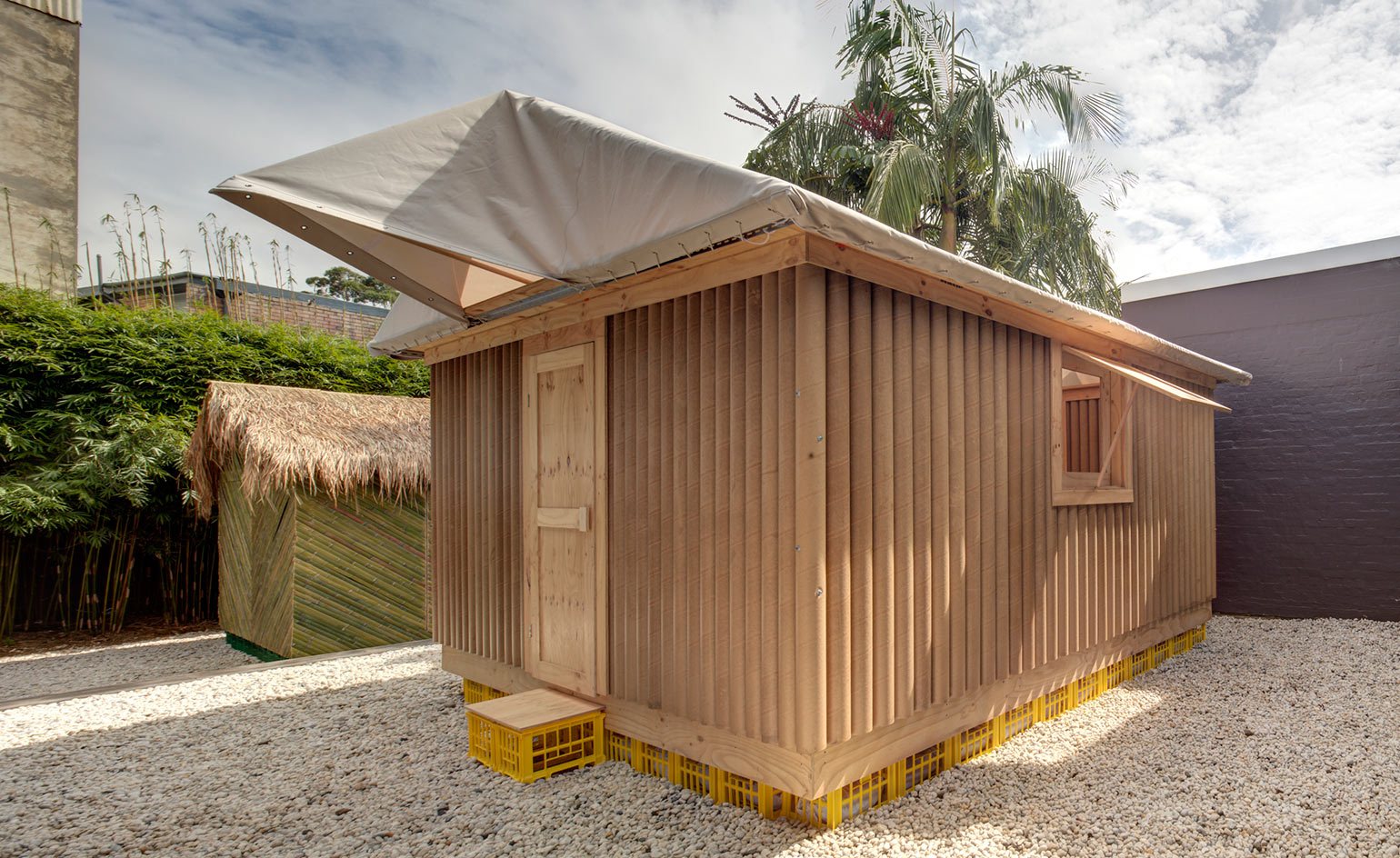
Humanitarian efforts are best appreciated when experienced at ground level. The centrepiece of Pritzker Prize-winning Japanese architect Shigeru Ban’s first Australian exhibition at the Sherman Contemporary Art Foundation (SCAF) best demonstrates this principle. A model of his renowned Cardboard Cathedral in Christchurch, New Zealand – originally built from paper tubes, timber, polycarbonate and stained glass to temporarily replace the 19th-century cathedral destroyed in the 2011 earthquake – soars upon the gallery floor. A large hole piercing its nave permits viewers to immerse themselves within to fully comprehend both its structural ingenuity and ethereal beauty.
Ban’s ethical and constructive principles inform the exhibition, which features prototypes for various projects and outdoor structures. While it links elements of his commercial work, including a 4m-long undulating bamboo model for his Japanese Pavilion at the Hanover EXPO of 2000, it primarily focuses upon his temporary architecture in natural disaster zones over the past 20 years. A display of innovative joinery made from cardboard tubes, plastic sleeves, wood and metal bolts is animated through screened footage of their low cost assembled outcomes: schools, temporary housing and communal centres for victims around the world by his Voluntary Architects Network.
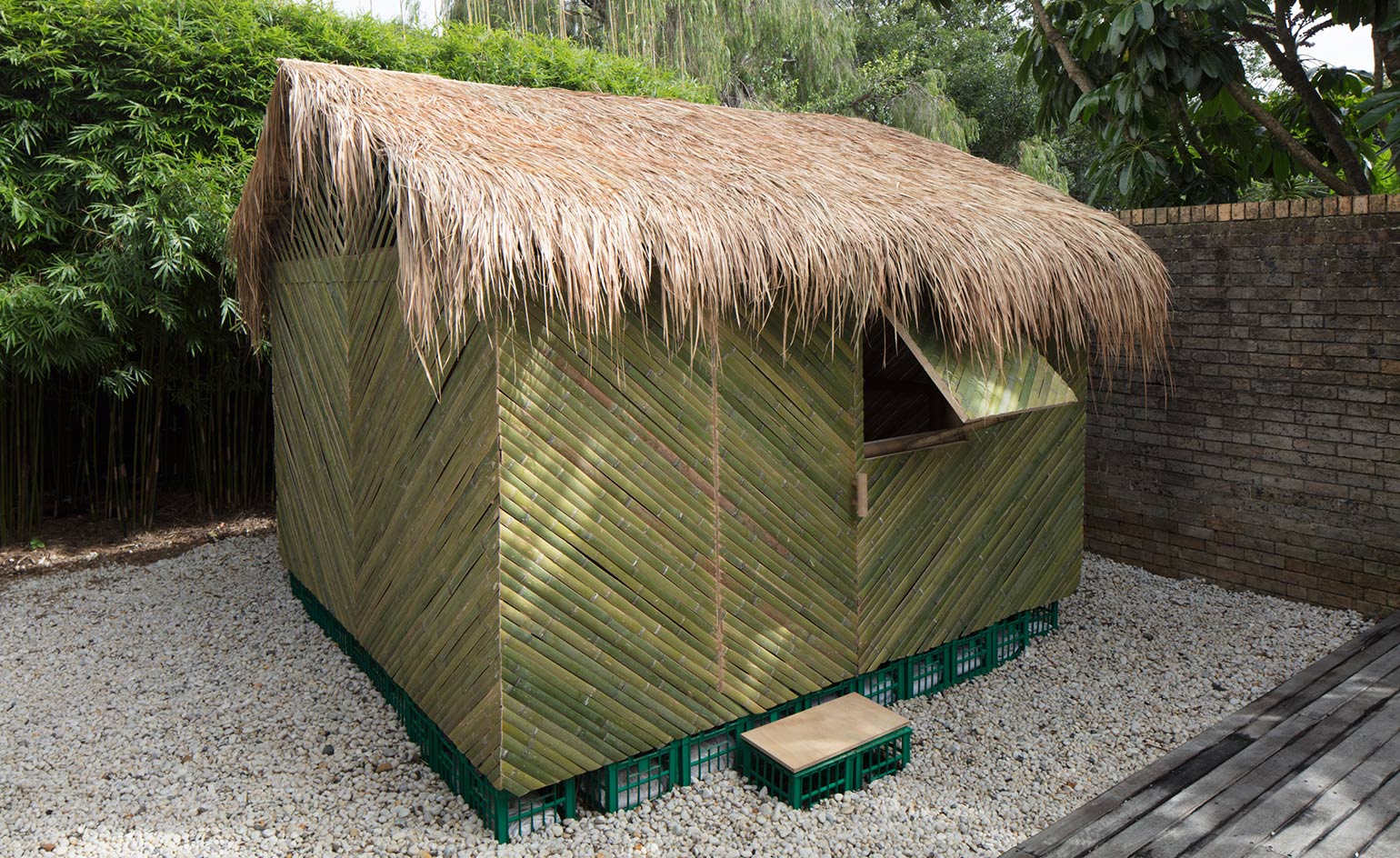
This shelter, titled 'Ecuador', is made of green bamboo
'I love to make monuments, too, but I thought perhaps we can use our experience and knowledge more for the general public, even for those who have lost their houses in natural disasters,' states Ban.
The adjoining courtyard houses two of Ban’s signature disaster relief shelters. They utilise natural elements and cheap, locally sourced materials including recycled milk crates. His first, realised in Kobe in 1995, comprises walls constructed from rows of cardboard tubes, while his most recent, an evolved Paper Log House designed in response to the Ecuador earthquake of 2016, is supported by a simplified frame of cardboard tubes clad in bamboo.
Ban’s exhibition marks the final project presented by SCAF after a decade-long programme. It will evolve into a centre for the exchange of ideas on contemporary culture through the implementation of talks, events and workshops. To coincide with the exhibition’s launch, Ban will present a talk at the Sydney Opera House focusing on his altruistic work.
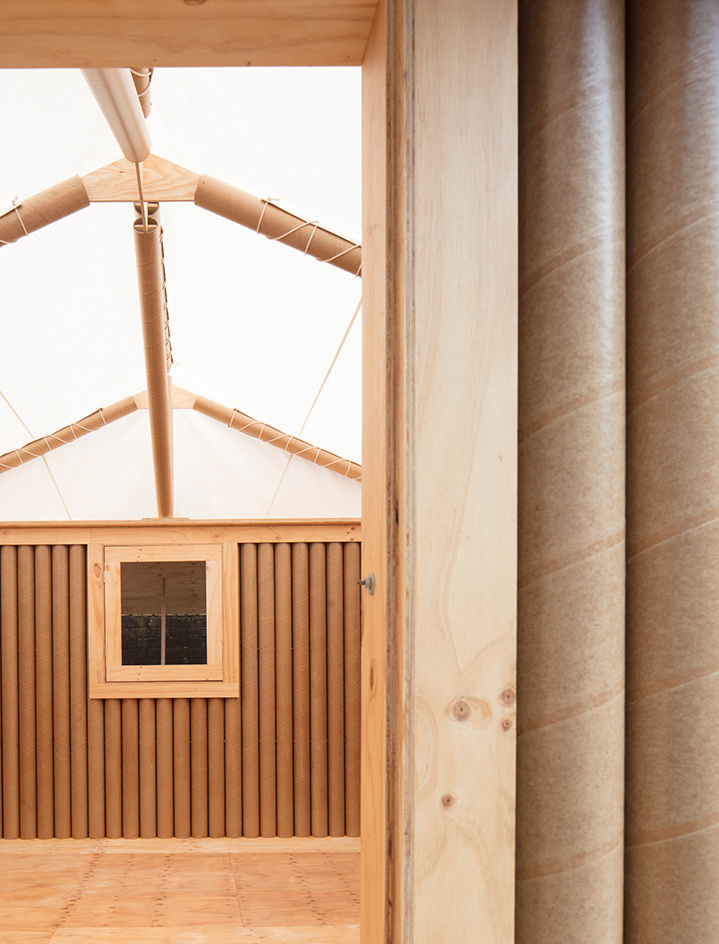
Two human scale relief shelters designed by Ban are displayed in the courtyard at SCAF
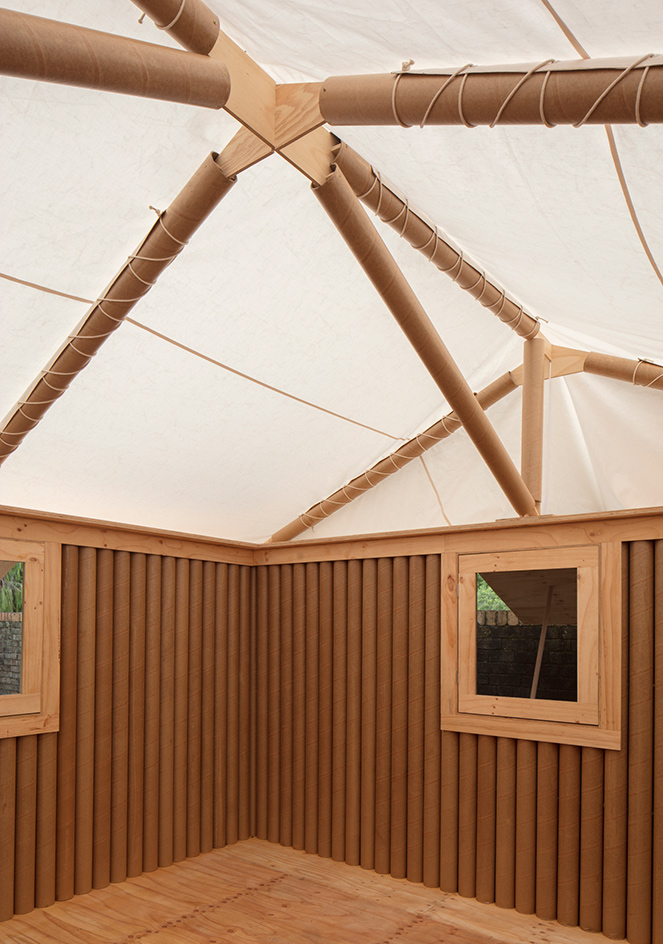
This shelter, realised in Kobe in 1995, comprises walls constructed from rows of cardboard tubes
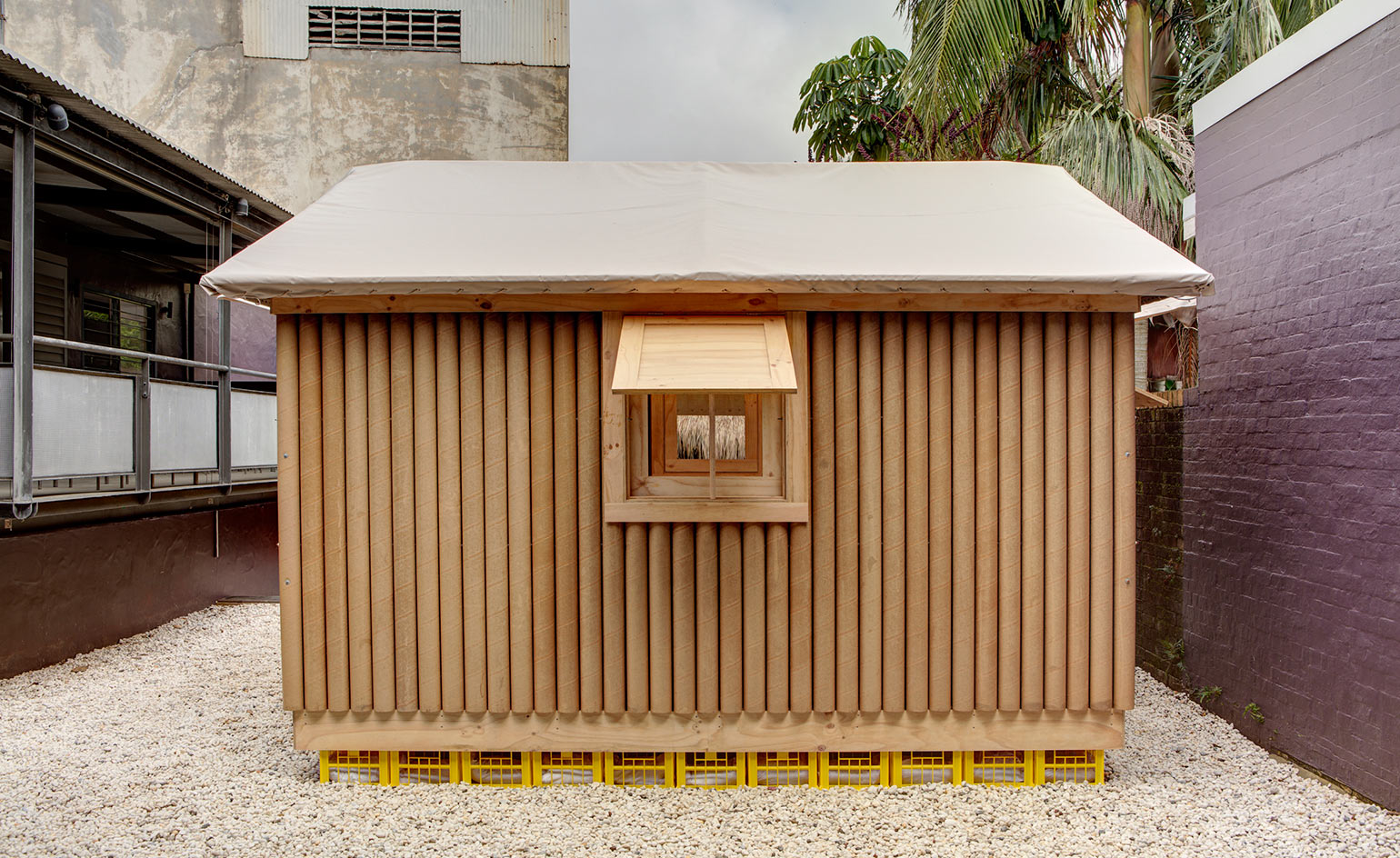
An exterior view of the Kobe shelter
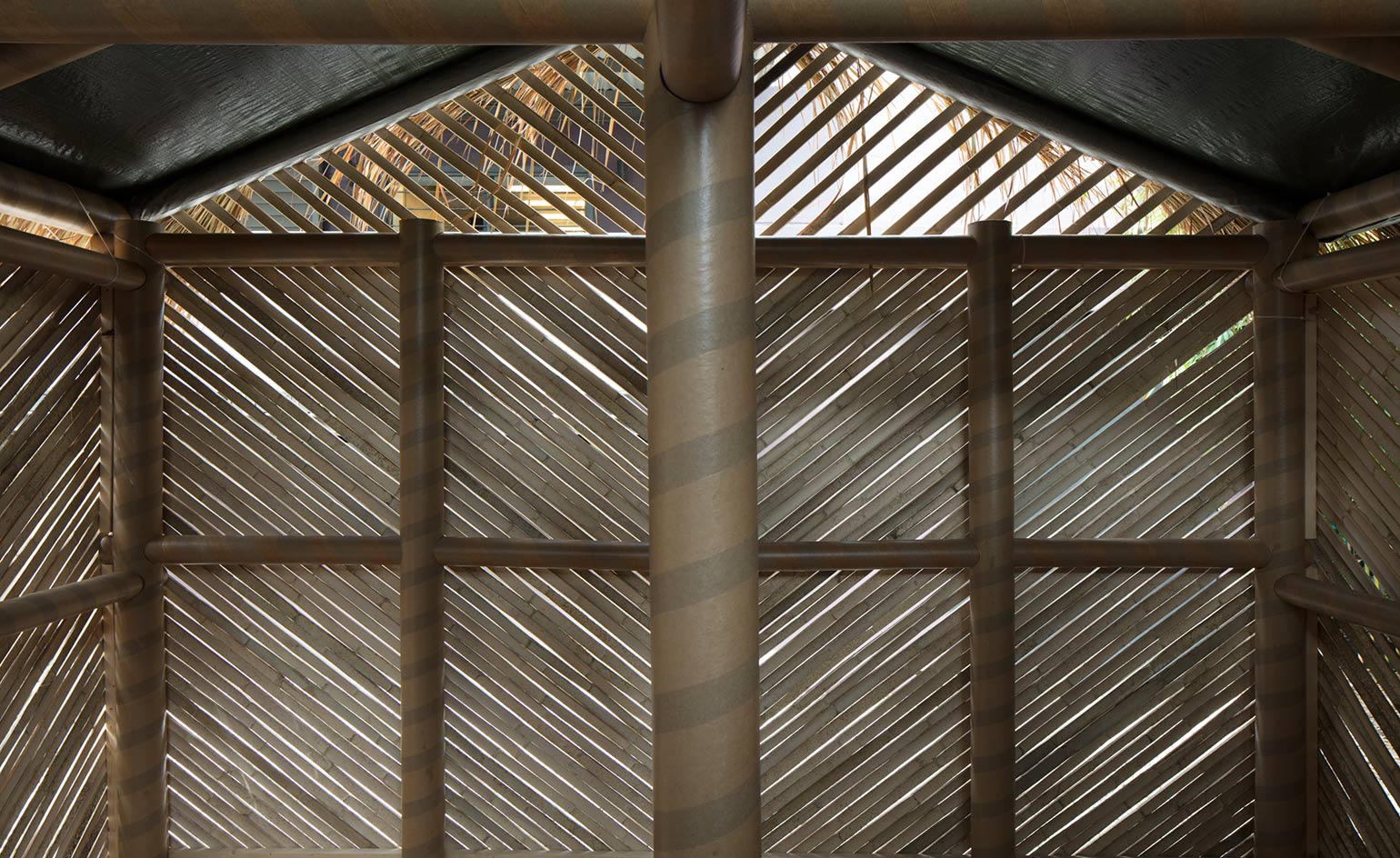
An interior view of the Kobe shelter, constructed with cardboard tubes
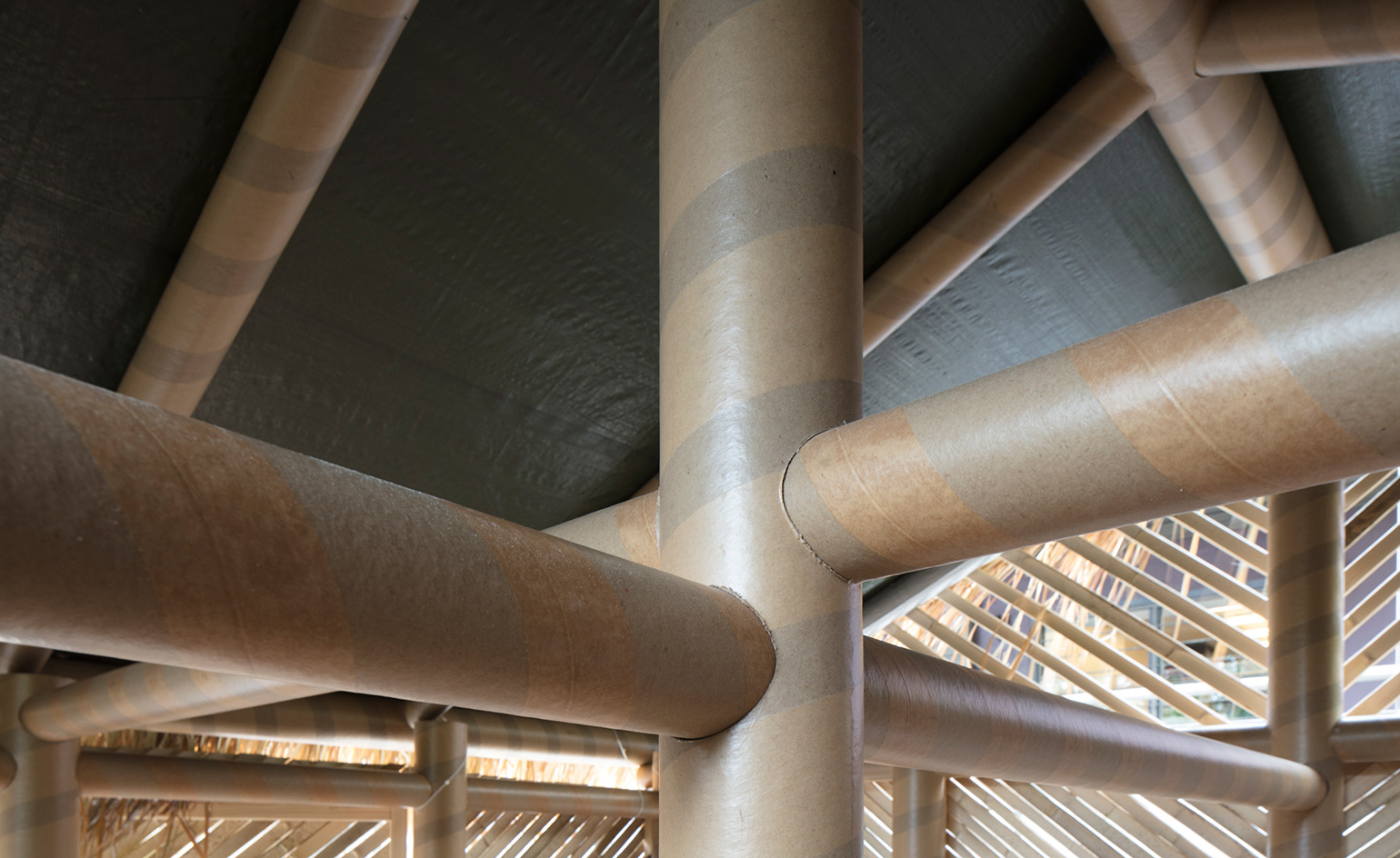
The shelter profiles Ban's innovative joinery techniques
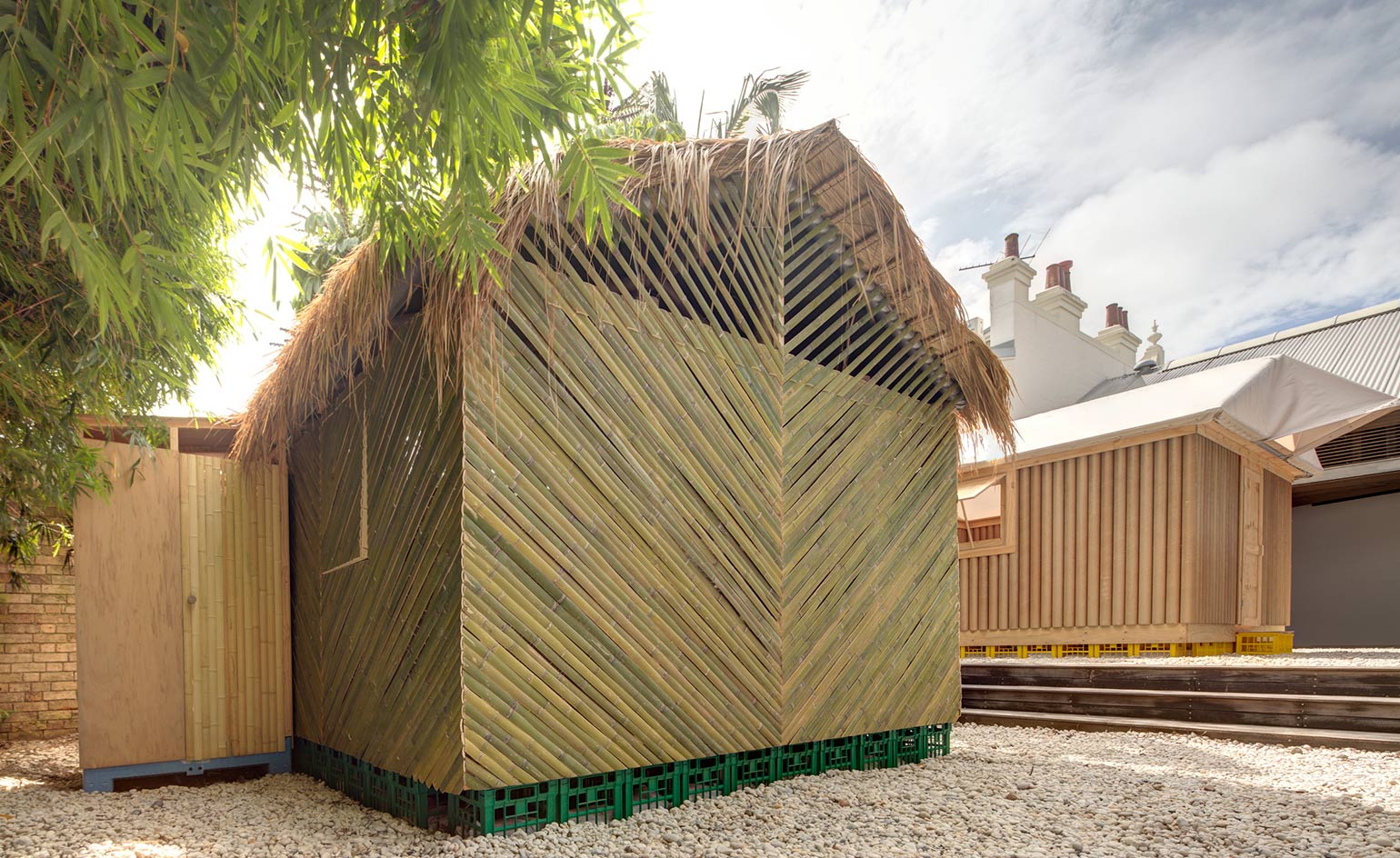
This building is an evolved Paper Log House designed in response to the Ecuador earthquake of 2016, supported by a simplified frame of cardboard tubes clad in bamboo
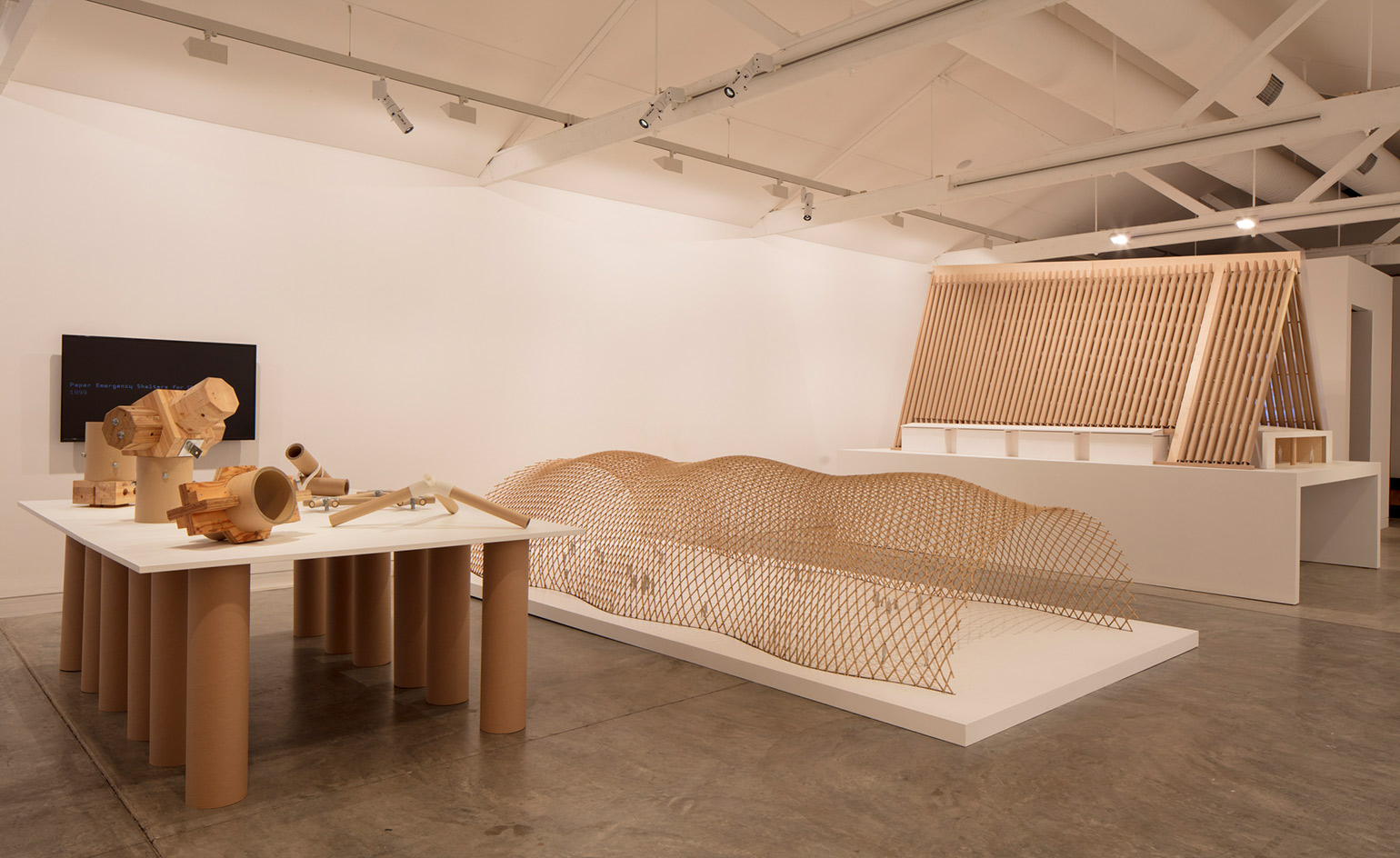
On display in the exhibition are joinery prototypes from various projects
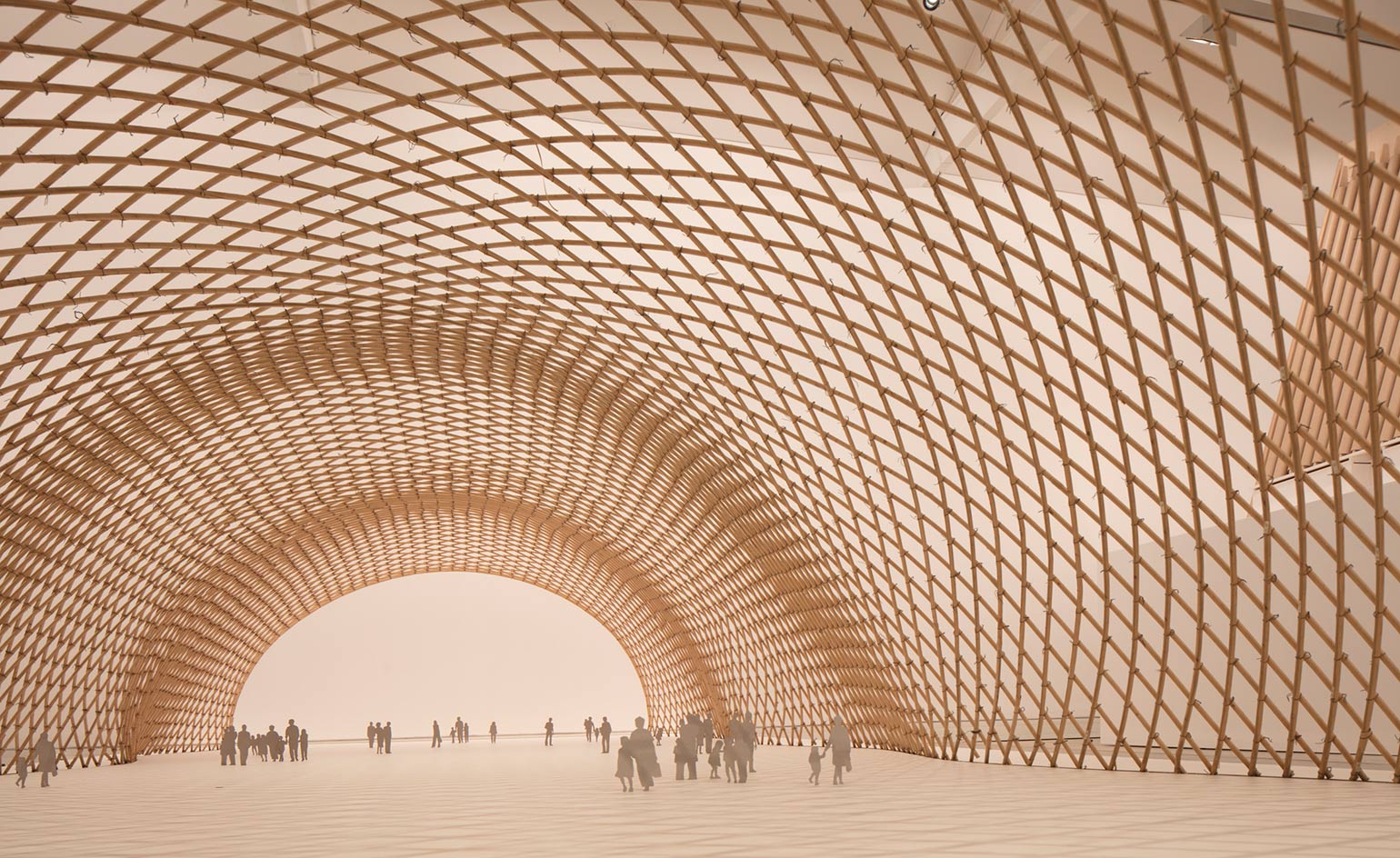
This model was designed for the Japanese Pavilion at the EXPO in Hanover in 2000
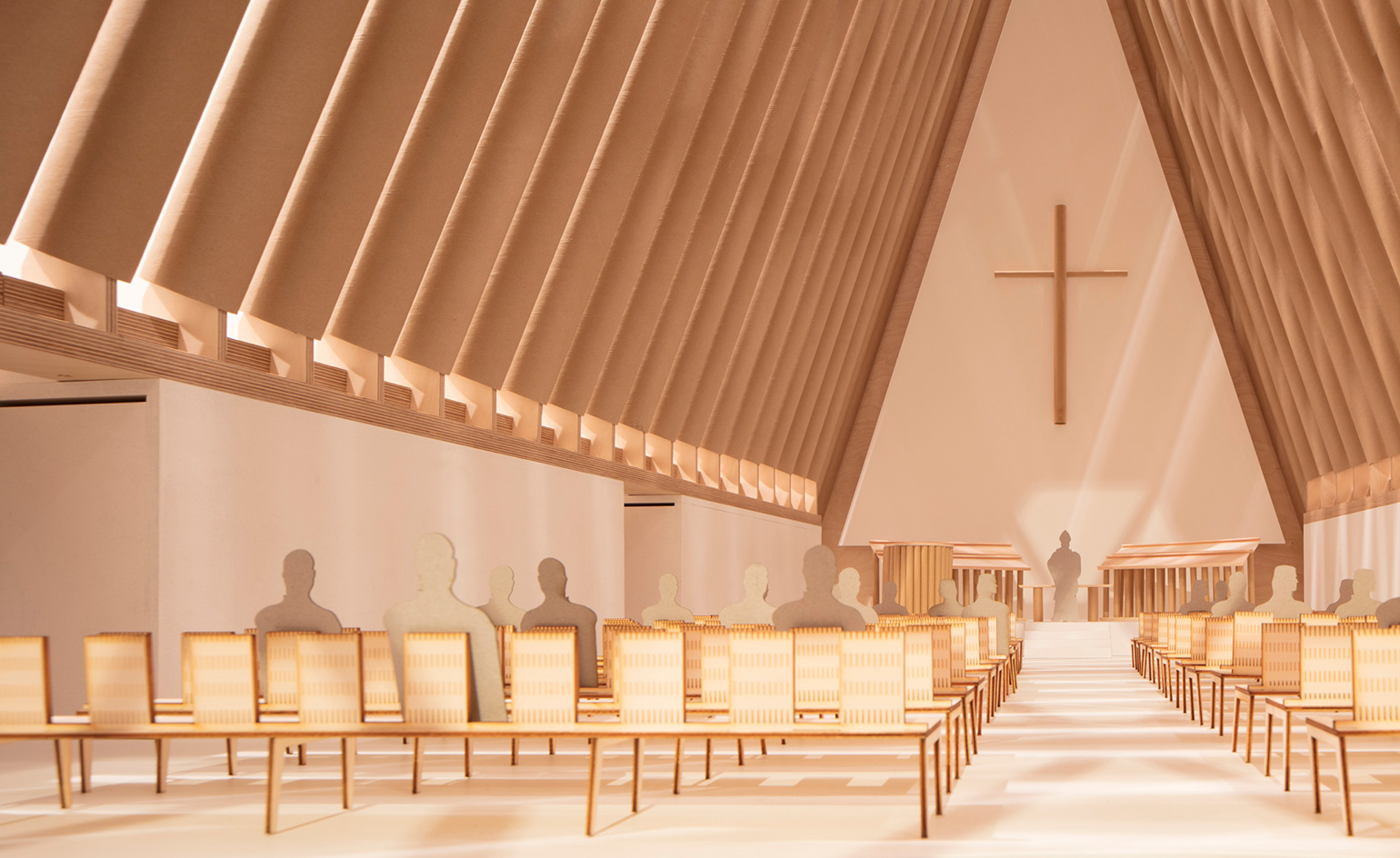
A model of Ban's renowned Cardboard Cathedral in Christchurch, New Zealand
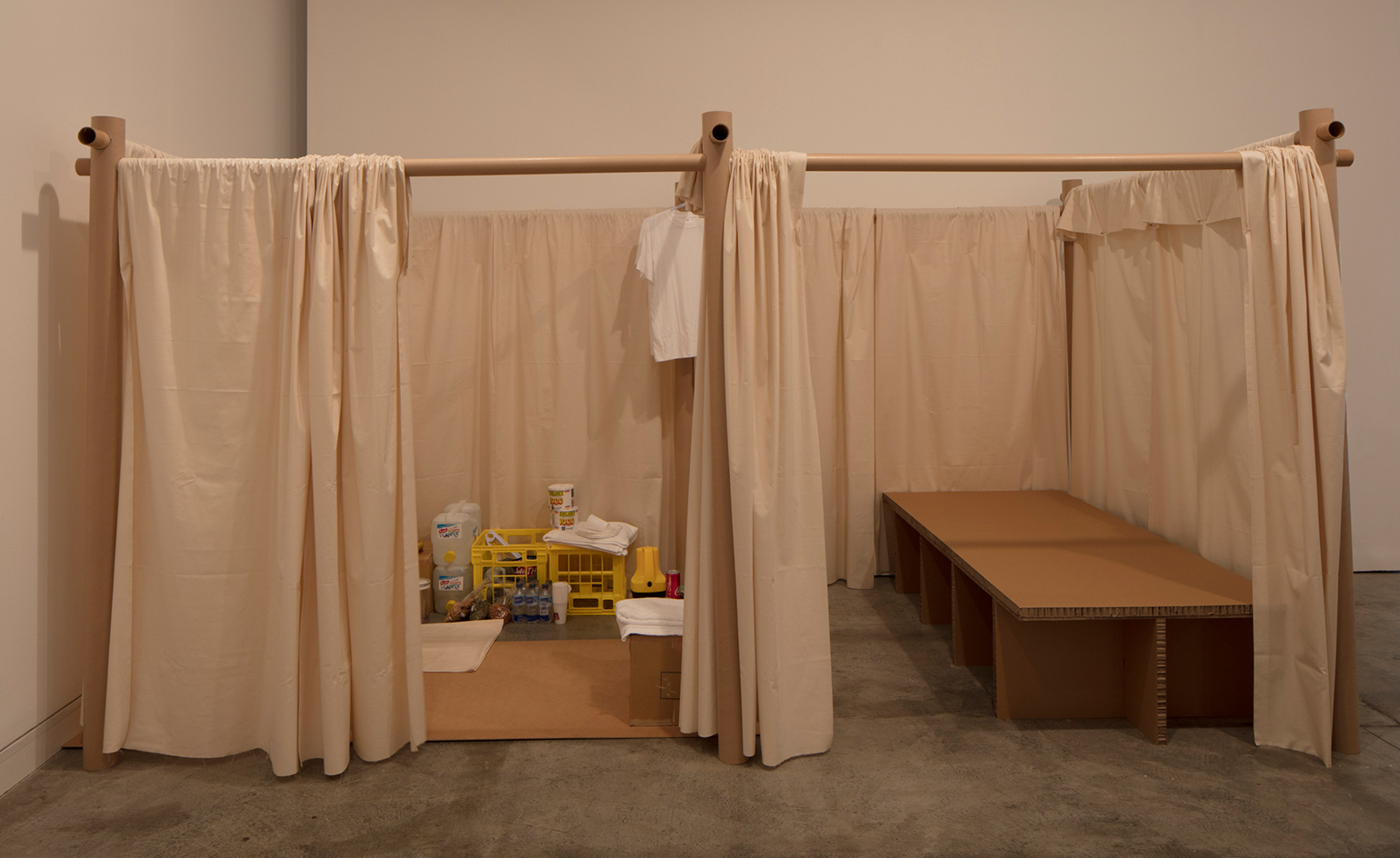
Part of the exhibition is a replica of Ban’s paper tube partitioning systems, made of calico and used within makeshift communal mass shelters
INFORMATION
’The inventive work of Shigeru Ban: SCAF Projects 34 & 35’ is on view until 1 July. For more information, visit the Sherman Contemporary Art Foundation website
ADDRESS
Sherman Contemporary Art Foundation
16–20 Goodhope Street
Paddington
Sydney NSW 2021
Wallpaper* Newsletter
Receive our daily digest of inspiration, escapism and design stories from around the world direct to your inbox.
-
 This new Vondom outdoor furniture is a breath of fresh air
This new Vondom outdoor furniture is a breath of fresh airDesigned by architect Jean-Marie Massaud, the ‘Pasadena’ collection takes elegance and comfort outdoors
By Simon Mills
-
 Eight designers to know from Rossana Orlandi Gallery’s Milan Design Week 2025 exhibition
Eight designers to know from Rossana Orlandi Gallery’s Milan Design Week 2025 exhibitionWallpaper’s highlights from the mega-exhibition at Rossana Orlandi Gallery include some of the most compelling names in design today
By Anna Solomon
-
 Nikos Koulis brings a cool wearability to high jewellery
Nikos Koulis brings a cool wearability to high jewelleryNikos Koulis experiments with unusual diamond cuts and modern materials in a new collection, ‘Wish’
By Hannah Silver
-
 The humble glass block shines brightly again in this Melbourne apartment building
The humble glass block shines brightly again in this Melbourne apartment buildingThanks to its striking glass block panels, Splinter Society’s Newburgh Light House in Melbourne turns into a beacon of light at night
By Léa Teuscher
-
 A contemporary retreat hiding in plain sight in Sydney
A contemporary retreat hiding in plain sight in SydneyThis contemporary retreat is set behind an unassuming neo-Georgian façade in the heart of Sydney’s Woollahra Village; a serene home designed by Australian practice Tobias Partners
By Léa Teuscher
-
 Join our world tour of contemporary homes across five continents
Join our world tour of contemporary homes across five continentsWe take a world tour of contemporary homes, exploring case studies of how we live; we make five stops across five continents
By Ellie Stathaki
-
 Who wouldn't want to live in this 'treehouse' in Byron Bay?
Who wouldn't want to live in this 'treehouse' in Byron Bay?A 1980s ‘treehouse’, on the edge of a national park in Byron Bay, is powered by the sun, architectural provenance and a sense of community
By Carli Philips
-
 A modernist Melbourne house gets a contemporary makeover
A modernist Melbourne house gets a contemporary makeoverSilhouette House, a modernist Melbourne house, gets a contemporary makeover by architects Powell & Glenn
By Ellie Stathaki
-
 A suburban house is expanded into two striking interconnected dwellings
A suburban house is expanded into two striking interconnected dwellingsJustin Mallia’s suburban house, a residential puzzle box in Melbourne’s Clifton Hill, interlocks old and new to enhance light, space and efficiency
By Jonathan Bell
-
 Palm Beach Tree House overhauls a cottage in Sydney’s Northern Beaches into a treetop retreat
Palm Beach Tree House overhauls a cottage in Sydney’s Northern Beaches into a treetop retreatSet above the surf, Palm Beach Tree House by Richard Coles Architecture sits in a desirable Northern Beaches suburb, creating a refined home in verdant surroundings
By Jonathan Bell
-
 Year in review: the top 12 houses of 2024, picked by architecture director Ellie Stathaki
Year in review: the top 12 houses of 2024, picked by architecture director Ellie StathakiThe top 12 houses of 2024 comprise our finest and most read residential posts of the year, compiled by Wallpaper* architecture & environment director Ellie Stathaki
By Ellie Stathaki