Shigeru Ban on his masterfully minimalist interiors for Cast Iron House
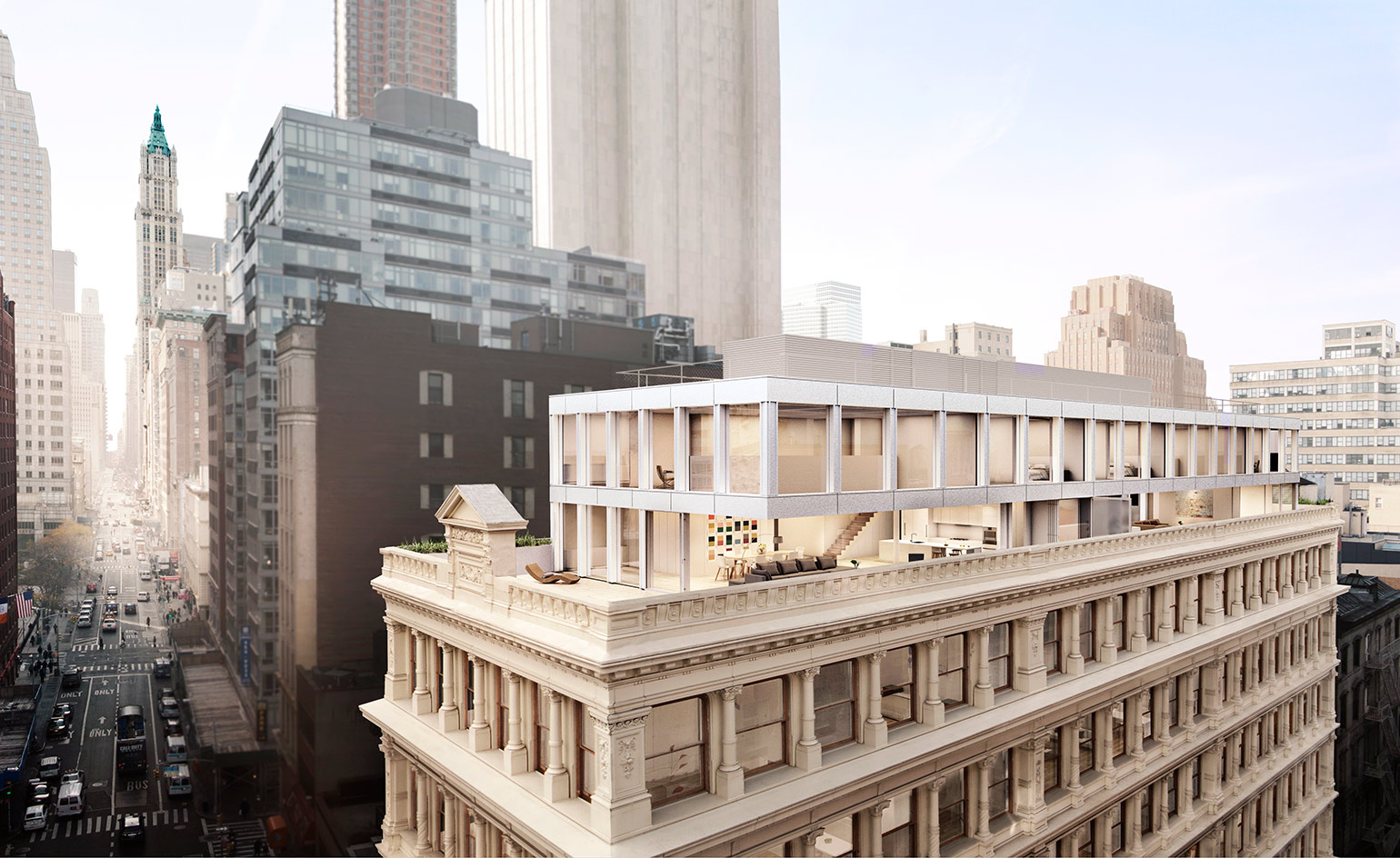
Shigeru Ban likes to keep us guessing. The Pritzker Prize winner is best known for his radical tectonic experiments with materials like paper, wood and PVC plastic, and for his temporary designs for refugees and victims of natural disasters. But for his latest effort, Ban has created ultra-luxury condominiums inside a renovated 1881 cast iron building in Tribeca.
Cast Iron House, as the six-storey project is called, consists of 11 lofty duplex residences and two glass and steel penthouses, supported by cantilevered trusses. The building’s exterior has been immaculately restored—for instance, some 4,000 pieces of the building’s façade were recast at a foundry in Alabama, while the industrial-sized curved windows maintain their original sizing.
But the white, miminalist interiors are completely new, with Ban matching newly-formed floor slabs (there were originally no duplexes or mezzanines) with the original building line and designing every minute detail, including door handles, hand rails, sculptural kitchens and bathrooms and seamless joinery.
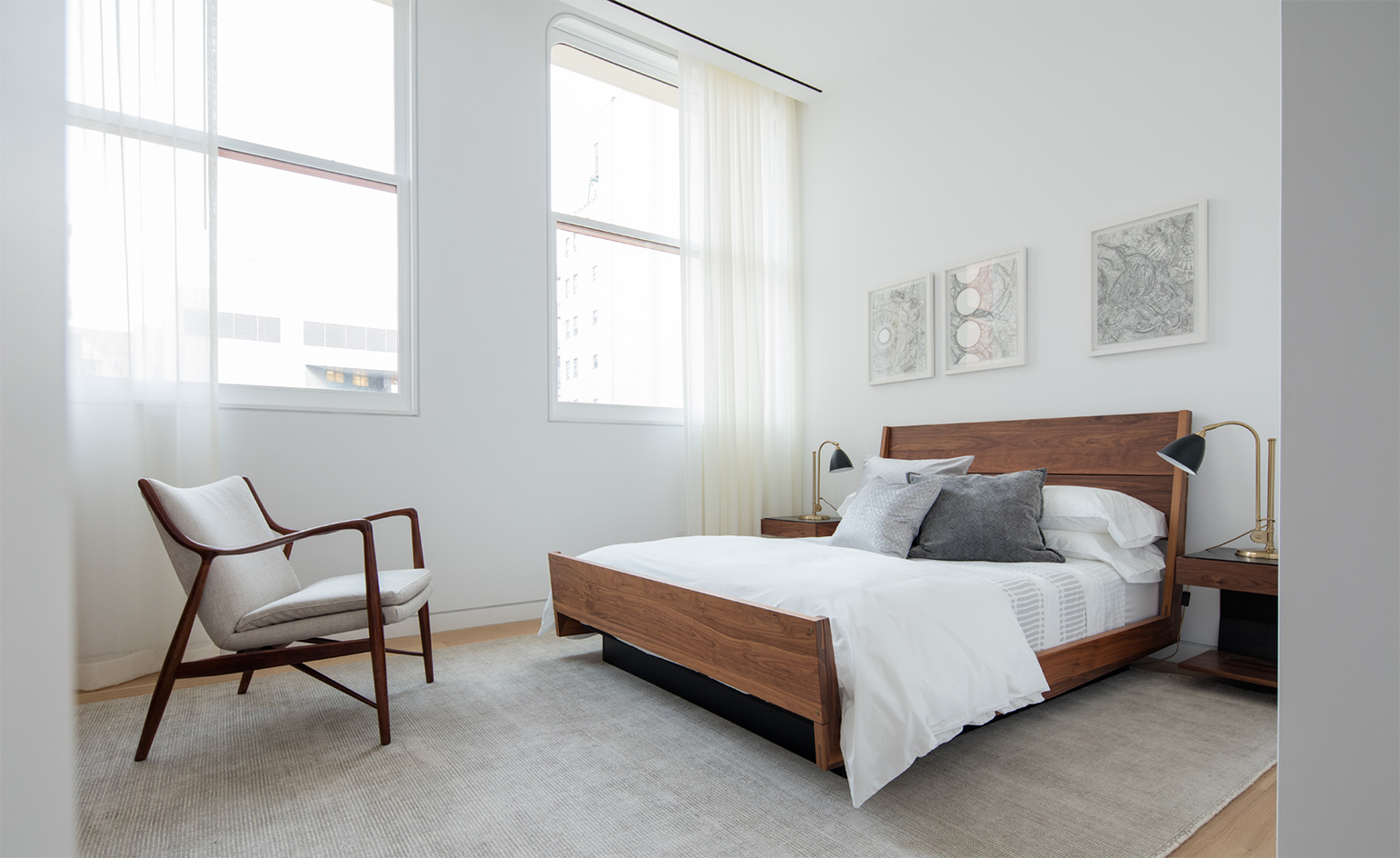
The model apartment has been fitted out by interior designer Brad Ford. Pictured here in the second guest room, a queen sized bed in walnut and a Finn Juhl Frame Chair.
‘I wanted to create a contrast between the old exterior and the new interior,’ says Ban. ‘Designing something old-fashioned for me is fake. Making this contrast is, I think more contextual.’
Spaces smoothly flow into each other, with as few dividing walls as possible. Most of the solid barriers are furniture, cabinets, or closets; a device, said Ban, inspired by his Furniture Houses, known for using storage as structure. ‘I call it invisible structure,’ says Ban. ‘I try to minimise materials and eliminate unneccessary elements like walls. If there’s a cabinet it can work like a wall.’
As for this foray into work for the very wealthy, Ban doesn't see any break from the rest of his oeuvre. ‘For me there’s no difference. I’m just interested in providing space people need. The importance of a project has nothing to do with the budget.’
While the project exudes simple elegance, Ban still managed to sneak in some subversive experiments. Because new floorplates didn’t always match up with existing windows, a few apartments’ glazing sits by your feet, creating very unusual views. As for those penthouses, which open completely to the city via folding glass doors, they’re the ultimate expression of diversion from the historic fabric.
‘We’re articulating the separation,’ says Ban, who, by the way, is now designing semi-permanent housing for South Sudanese refugees, combining new concepts with local building technologies and materials. So much for getting comfortable.
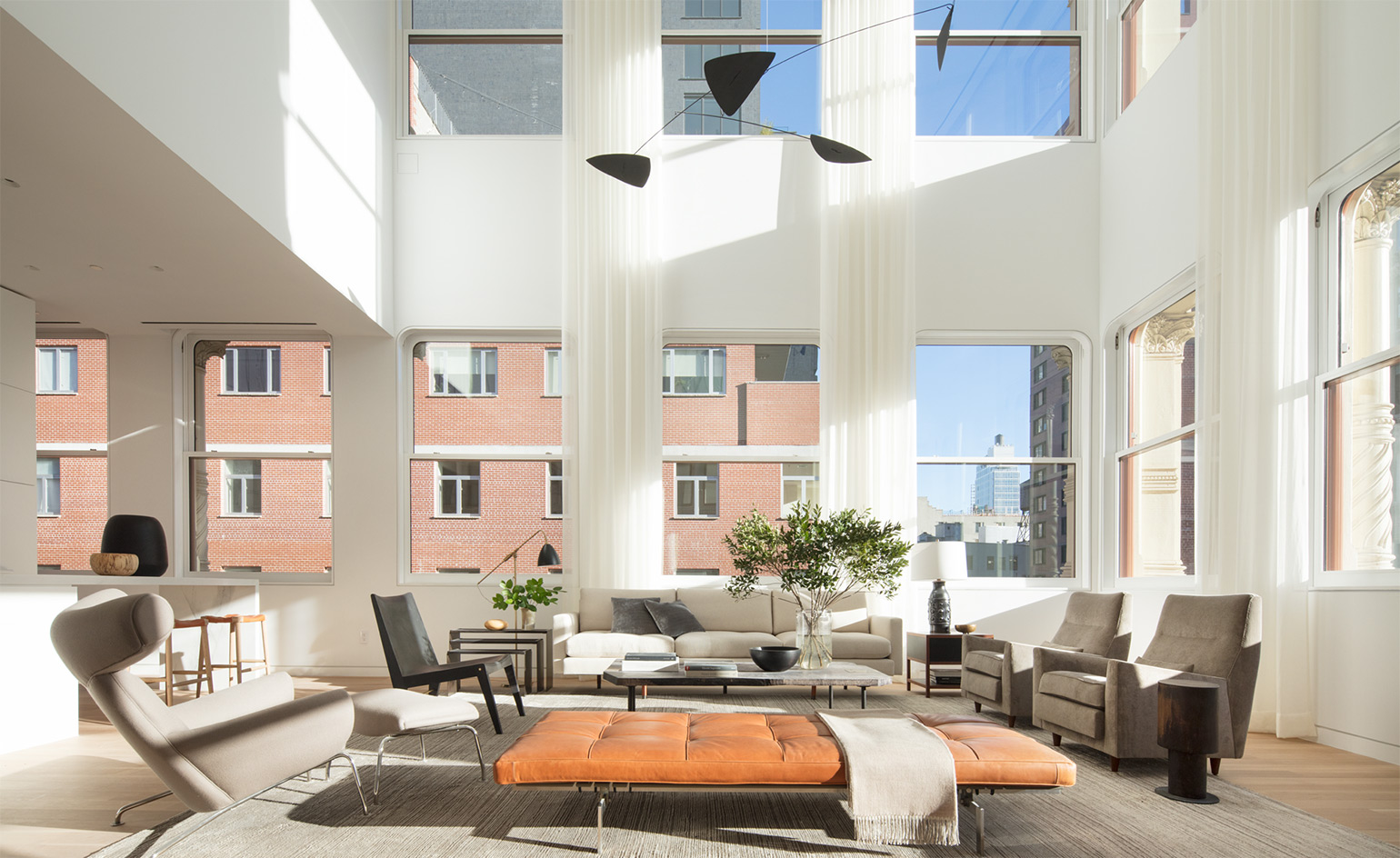
The building is Ban’s first conversion project and contains 11 duplex residences and two penthouses.
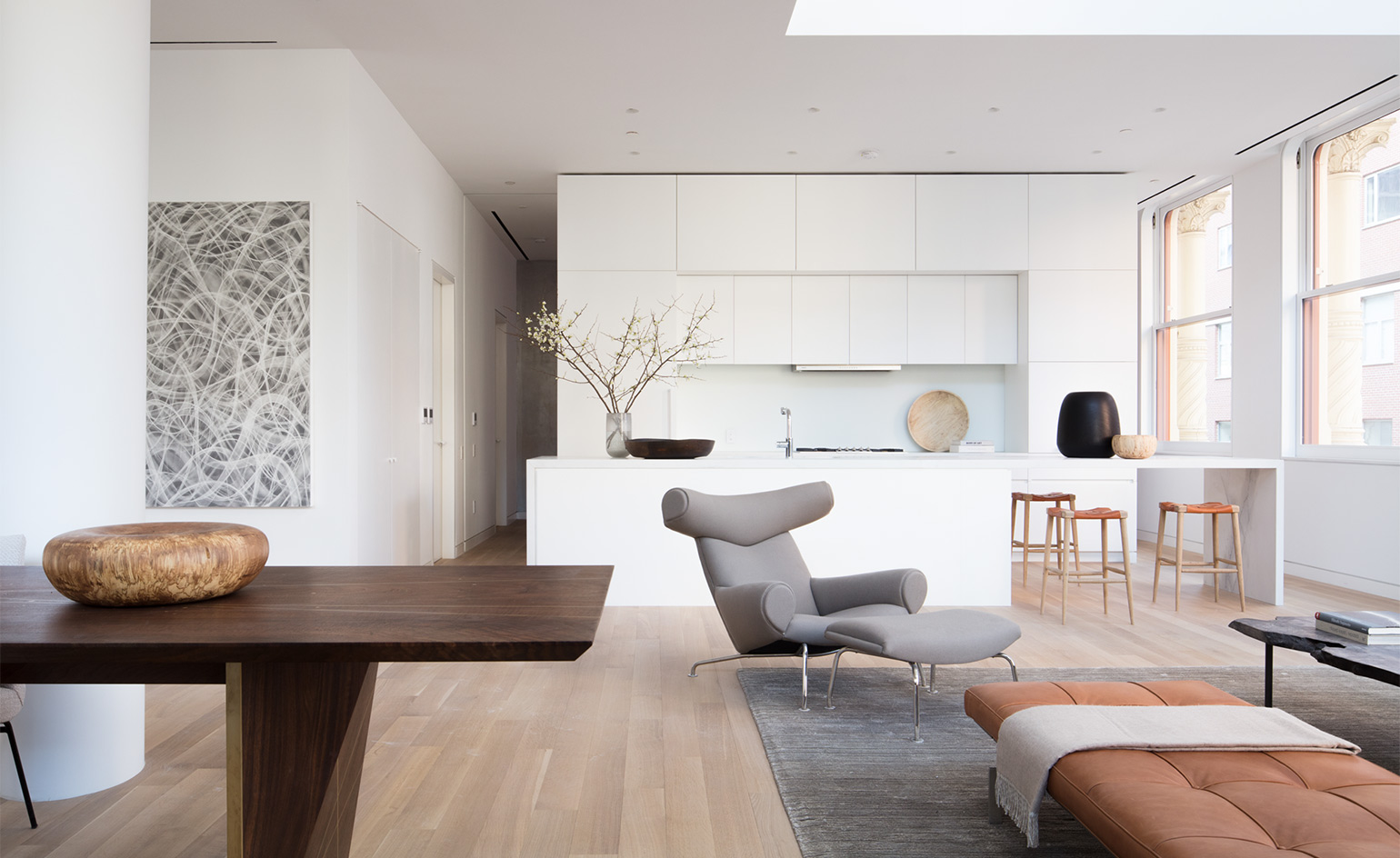
The duplex residences vary in size from three, four and five bedrooms with double-height living spaces ranging from 17ft to 25ft.
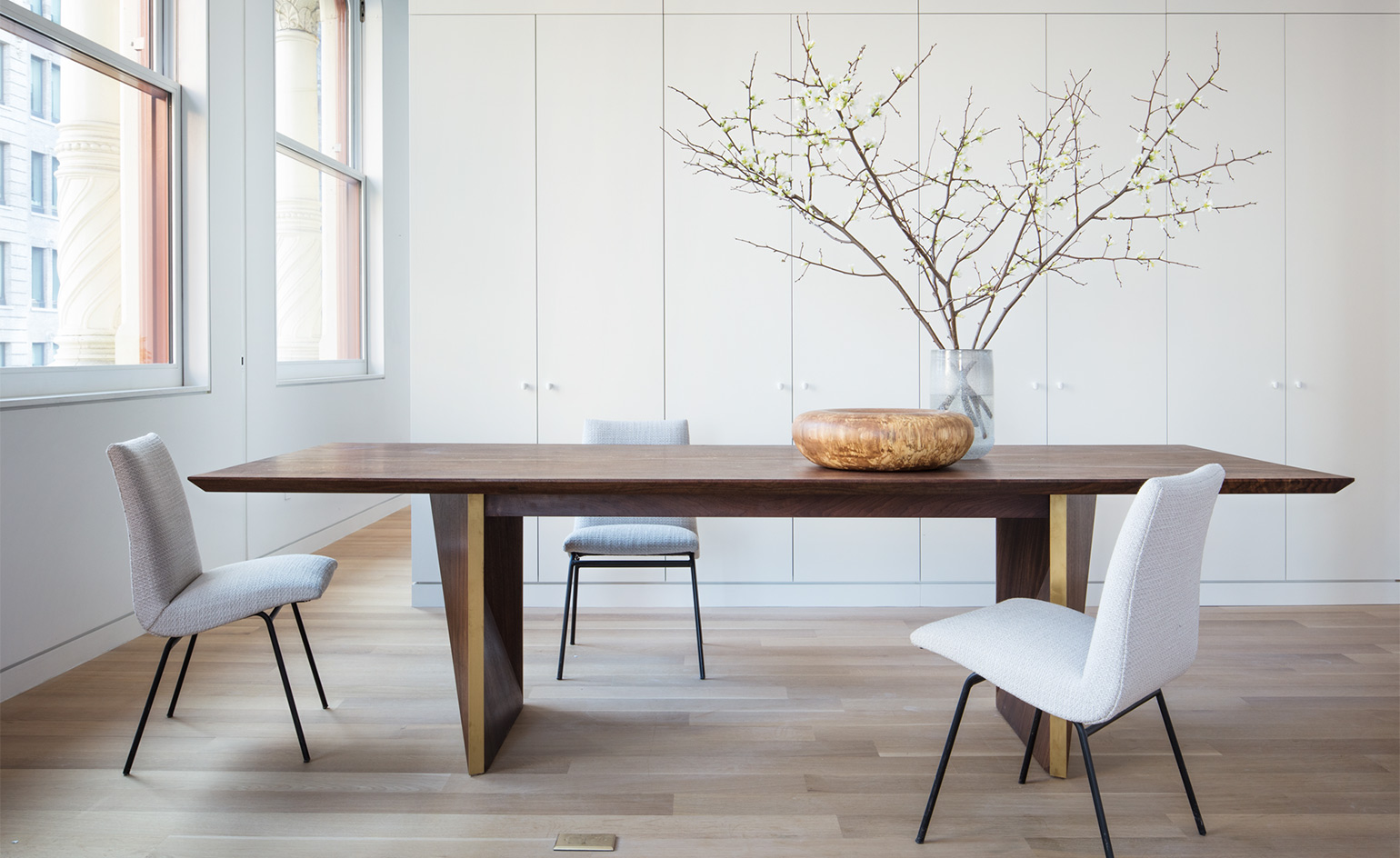
Ban worked with as few dividing walls as was possible, and also used storage as structure inspired by his ‘Furniture Houses’.
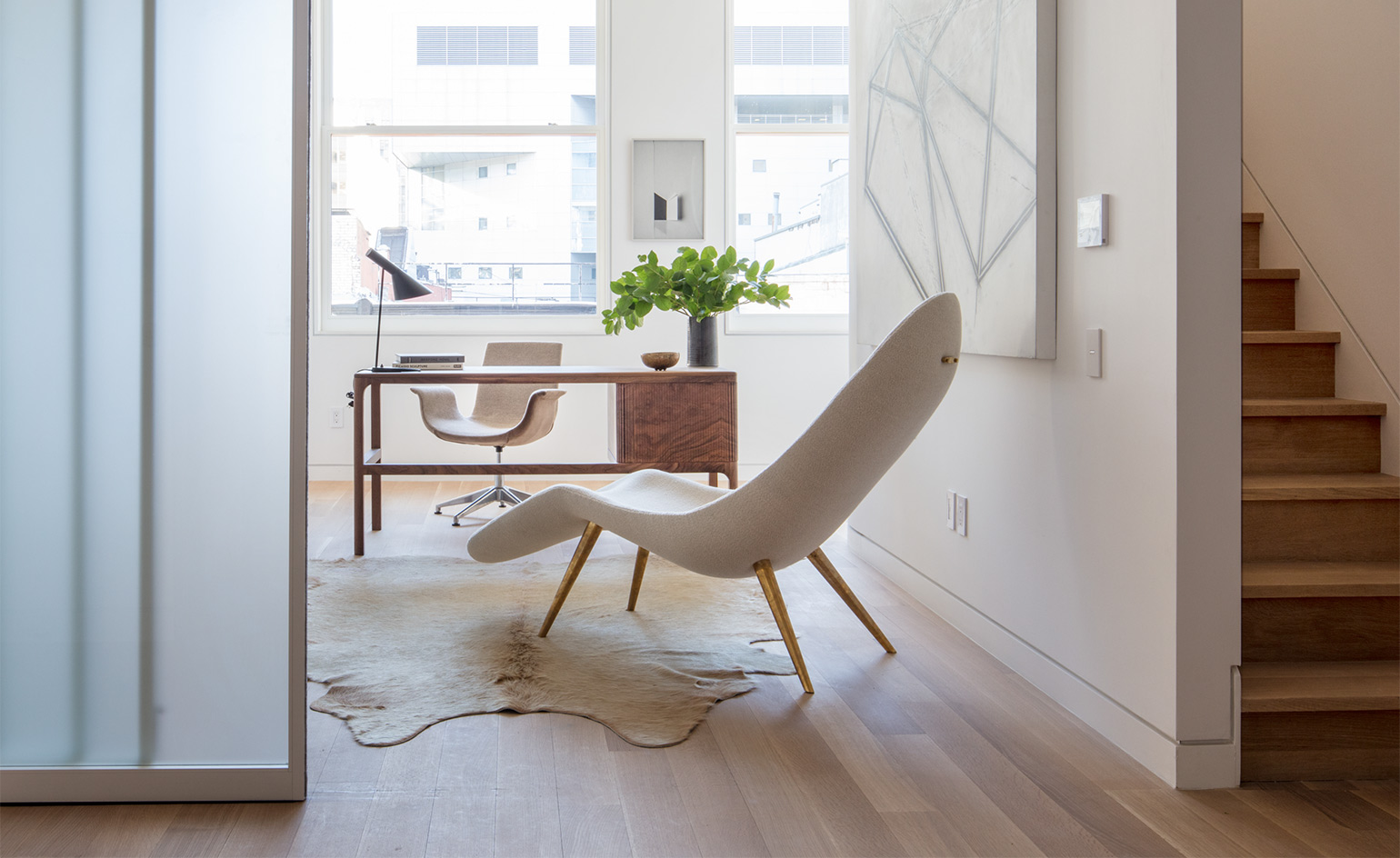
Ban has designed details of the interiors including door handles, hand rails, sculptural kitchens and bathrooms and seamless joinery.
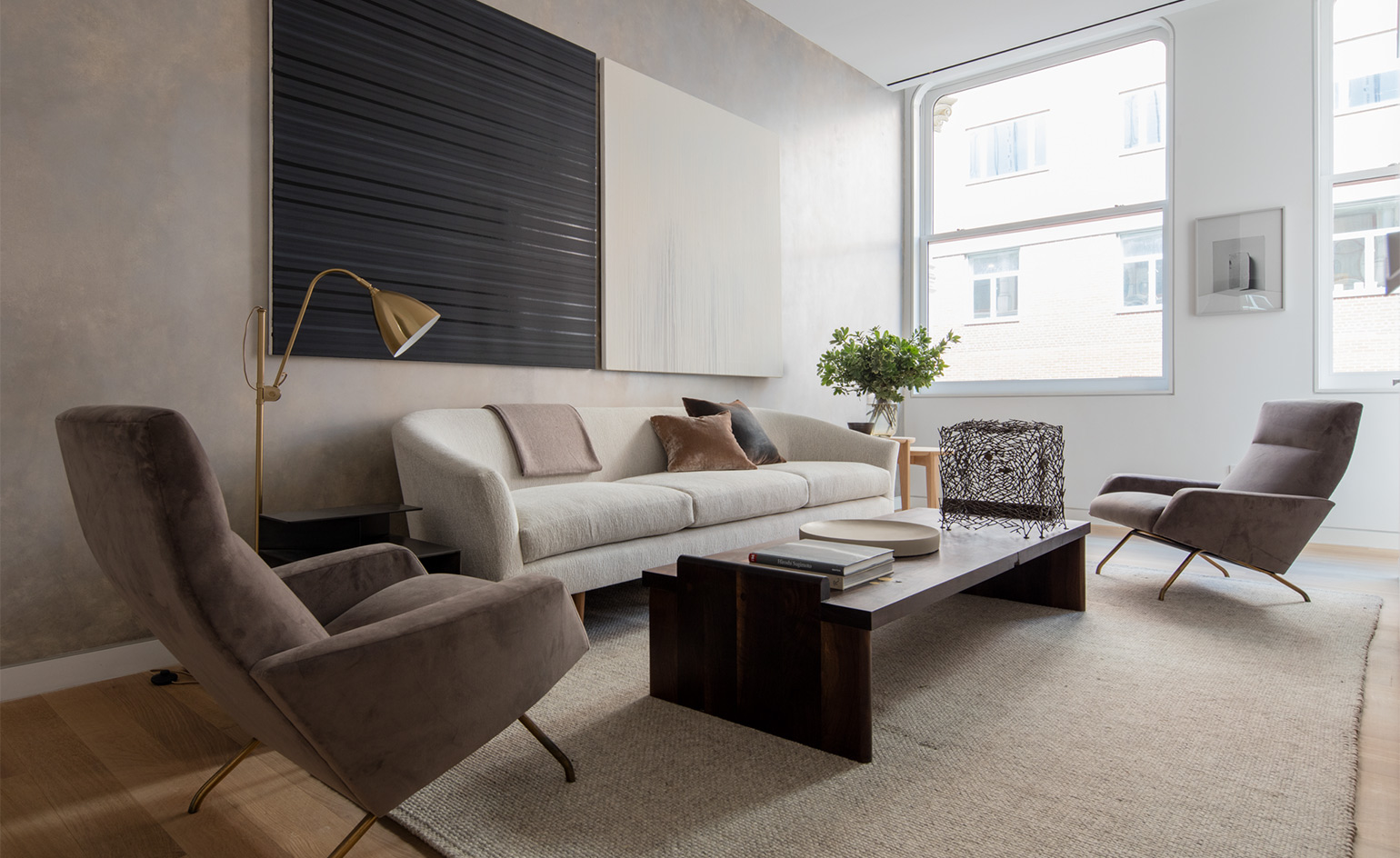
The model apartment was staged by New York-based interior designer Brad Ford who paired vintage pieces with custom-designed and locally sourced contemporary pieces
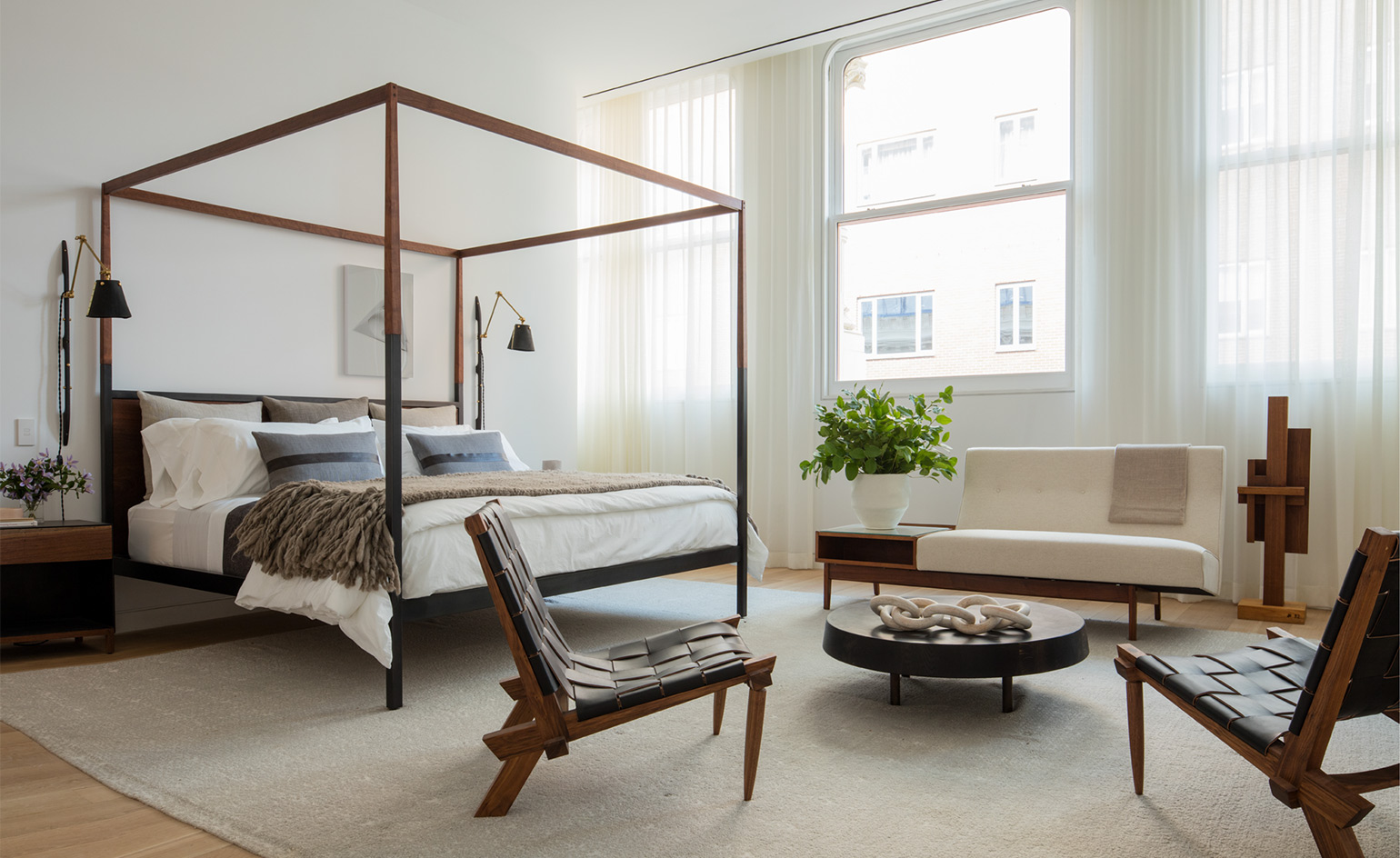
The master bedroom features a king-sized canopy bed by Uhuru, a vintage settee by Larry Weinberg and two ‘Taza Loungers’ by Michael Robbins.
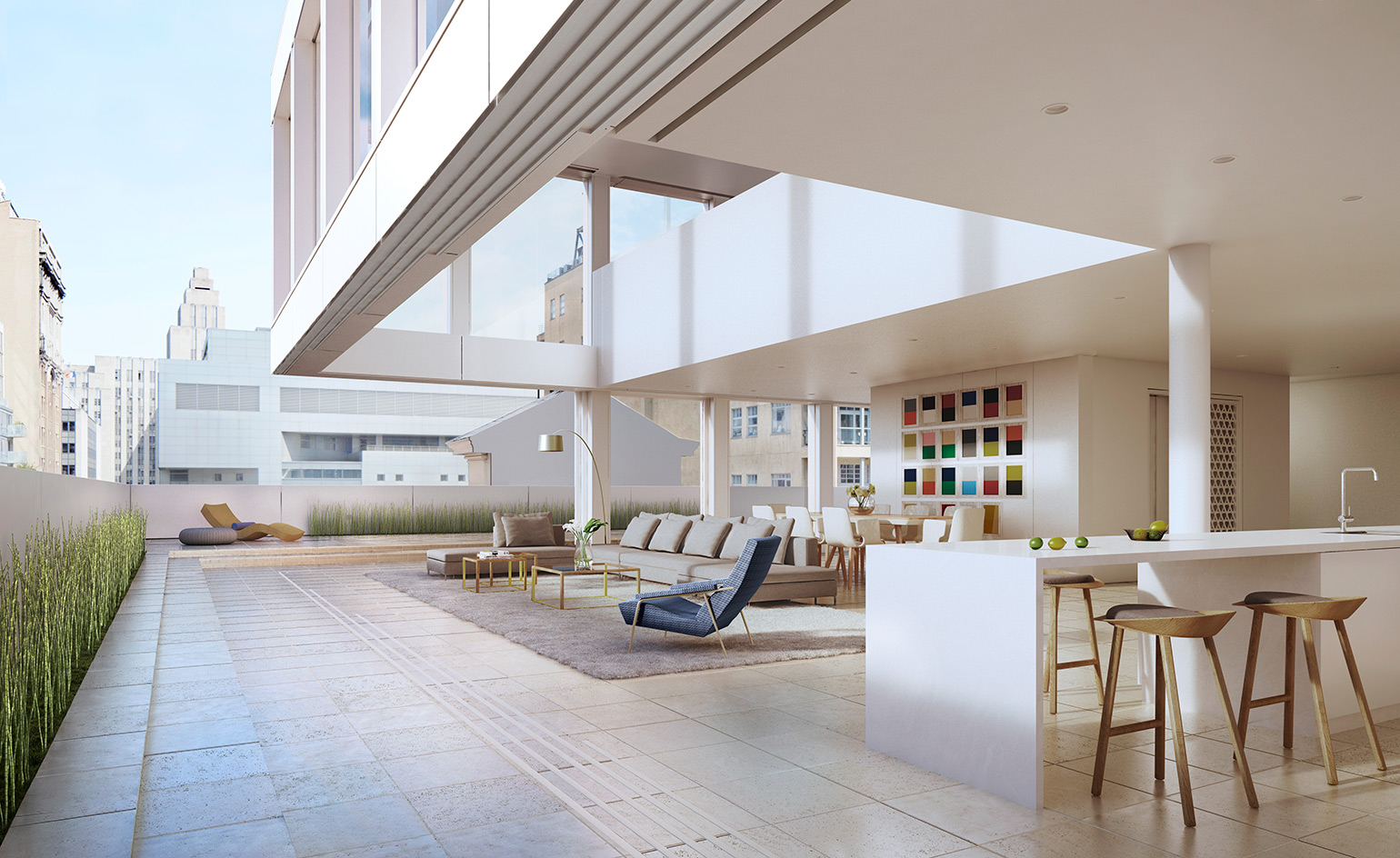
The two glass and steel penthouses are built on top of the original building, supported by cantilevered trusses
INFORMATION
For more information, visit the Shigeru Ban Architects website
Wallpaper* Newsletter
Receive our daily digest of inspiration, escapism and design stories from around the world direct to your inbox.
-
 Warp Records announces its first event in over a decade at the Barbican
Warp Records announces its first event in over a decade at the Barbican‘A Warp Happening,' landing 14 June, is guaranteed to be an epic day out
By Tianna Williams
-
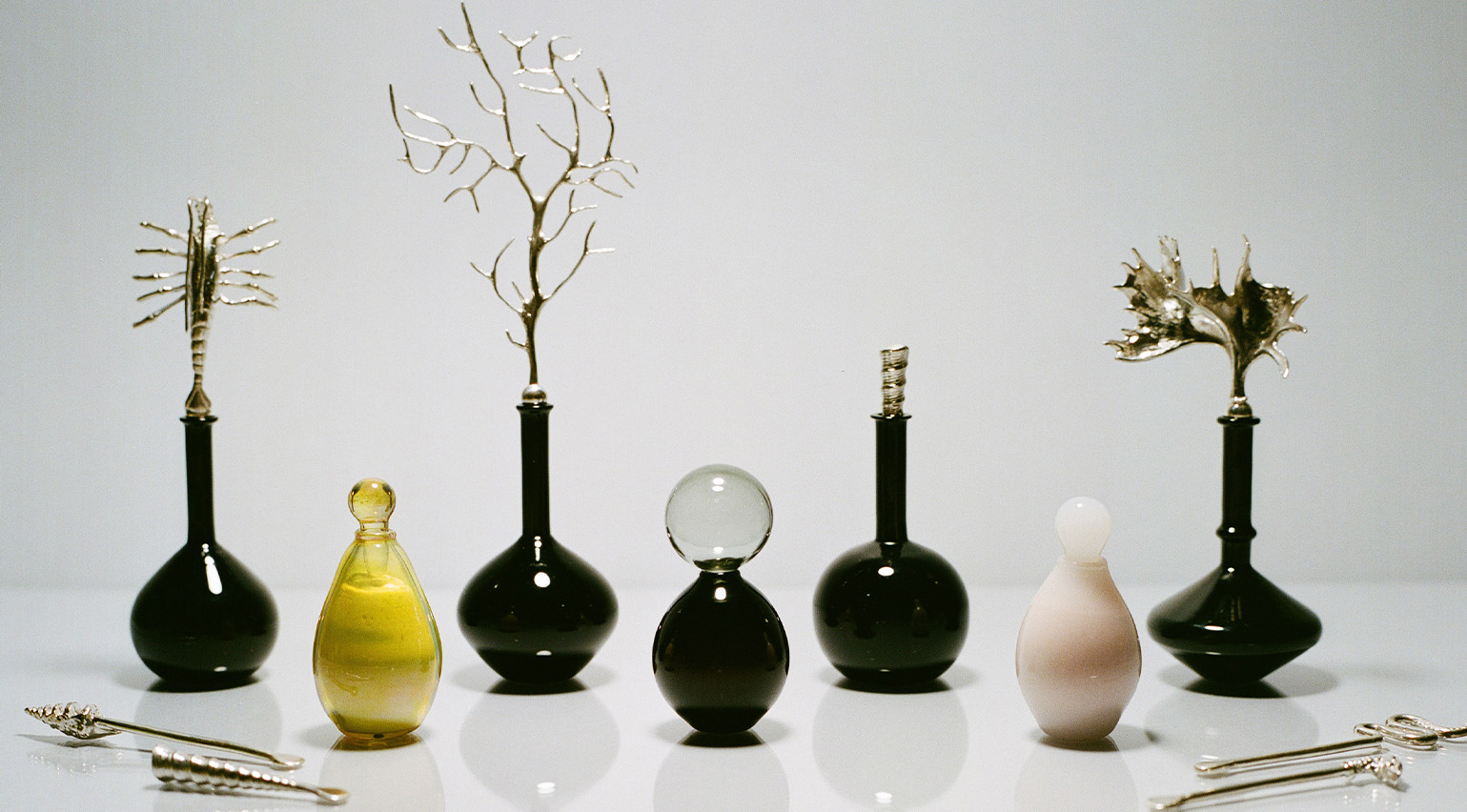 Cure your ‘beauty burnout’ with Kindred Black’s artisanal glassware
Cure your ‘beauty burnout’ with Kindred Black’s artisanal glasswareDoes a cure for ‘beauty burnout’ lie in bespoke design? The founders of Kindred Black think so. Here, they talk Wallpaper* through the brand’s latest made-to-order venture
By India Birgitta Jarvis
-
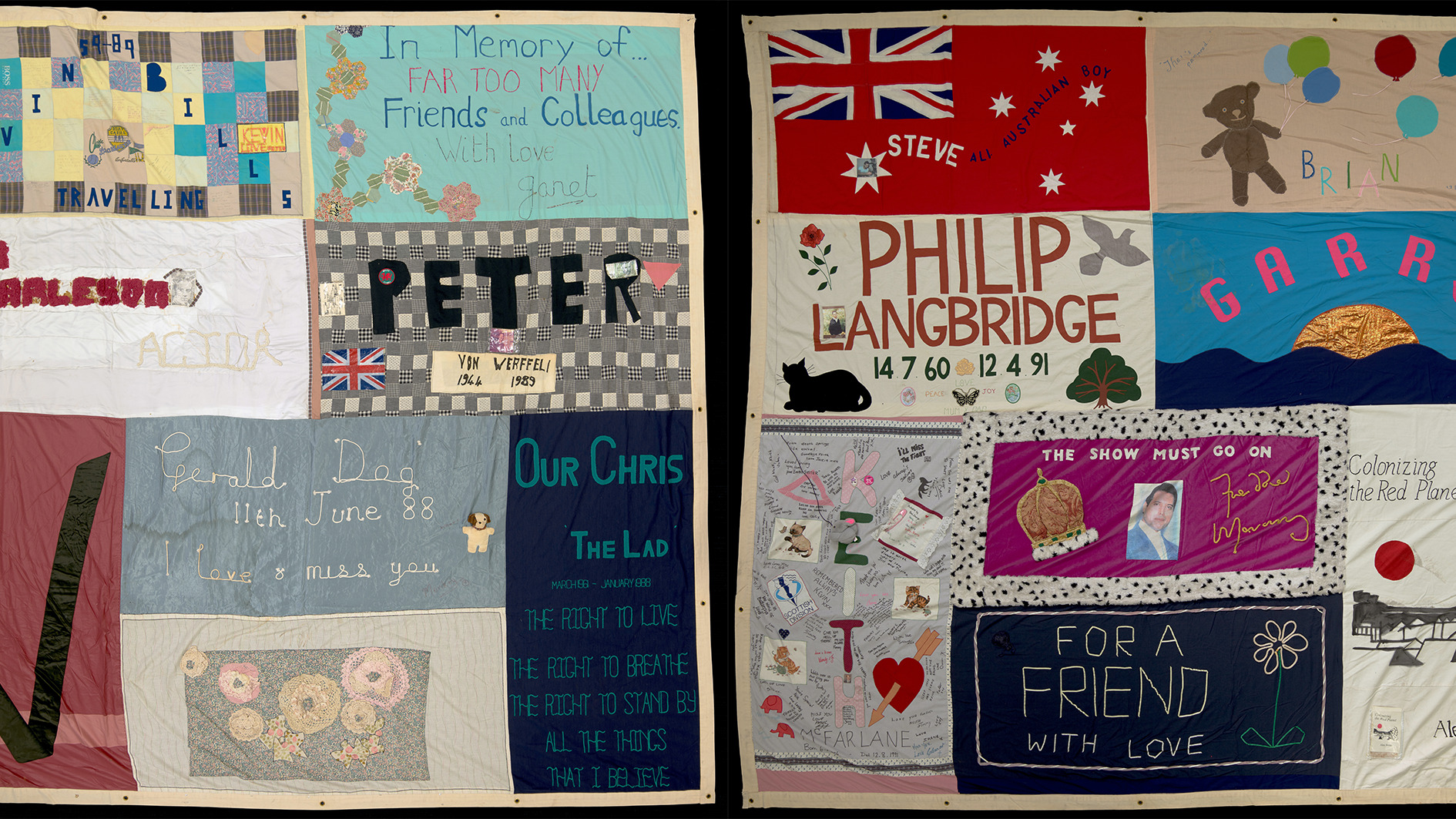 The UK AIDS Memorial Quilt will be shown at Tate Modern
The UK AIDS Memorial Quilt will be shown at Tate ModernThe 42-panel quilt, which commemorates those affected by HIV and AIDS, will be displayed in Tate Modern’s Turbine Hall in June 2025
By Anna Solomon
-
 This minimalist Wyoming retreat is the perfect place to unplug
This minimalist Wyoming retreat is the perfect place to unplugThis woodland home that espouses the virtues of simplicity, containing barely any furniture and having used only three materials in its construction
By Anna Solomon
-
 Croismare school, Jean Prouvé’s largest demountable structure, could be yours
Croismare school, Jean Prouvé’s largest demountable structure, could be yoursJean Prouvé’s 1948 Croismare school, the largest demountable structure ever built by the self-taught architect, is up for sale
By Amy Serafin
-
 We explore Franklin Israel’s lesser-known, progressive, deconstructivist architecture
We explore Franklin Israel’s lesser-known, progressive, deconstructivist architectureFranklin Israel, a progressive Californian architect whose life was cut short in 1996 at the age of 50, is celebrated in a new book that examines his work and legacy
By Michael Webb
-
 A new hilltop California home is rooted in the landscape and celebrates views of nature
A new hilltop California home is rooted in the landscape and celebrates views of natureWOJR's California home House of Horns is a meticulously planned modern villa that seeps into its surrounding landscape through a series of sculptural courtyards
By Jonathan Bell
-
 The Frick Collection's expansion by Selldorf Architects is both surgical and delicate
The Frick Collection's expansion by Selldorf Architects is both surgical and delicateThe New York cultural institution gets a $220 million glow-up
By Stephanie Murg
-
 Remembering architect David M Childs (1941-2025) and his New York skyline legacy
Remembering architect David M Childs (1941-2025) and his New York skyline legacyDavid M Childs, a former chairman of architectural powerhouse SOM, has passed away. We celebrate his professional achievements
By Jonathan Bell
-
 What is hedonistic sustainability? BIG's take on fun-injected sustainable architecture arrives in New York
What is hedonistic sustainability? BIG's take on fun-injected sustainable architecture arrives in New YorkA new project in New York proves that the 'seemingly contradictory' ideas of sustainable development and the pursuit of pleasure can, and indeed should, co-exist
By Emily Wright
-
 The upcoming Zaha Hadid Architects projects set to transform the horizon
The upcoming Zaha Hadid Architects projects set to transform the horizonA peek at Zaha Hadid Architects’ future projects, which will comprise some of the most innovative and intriguing structures in the world
By Anna Solomon